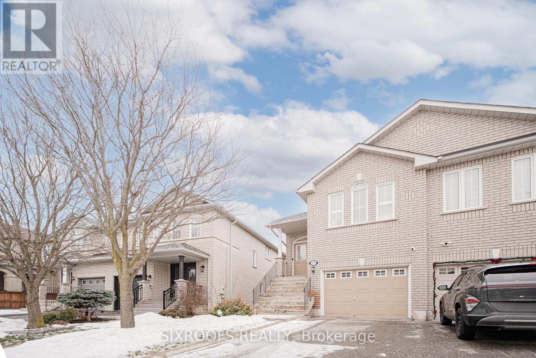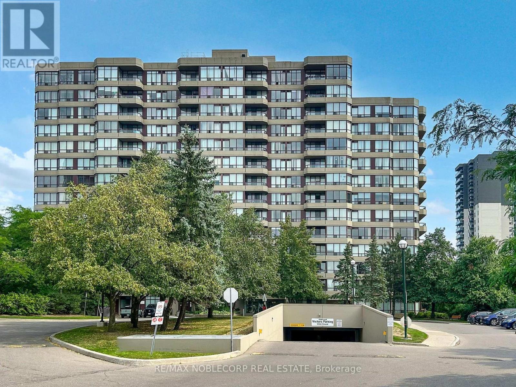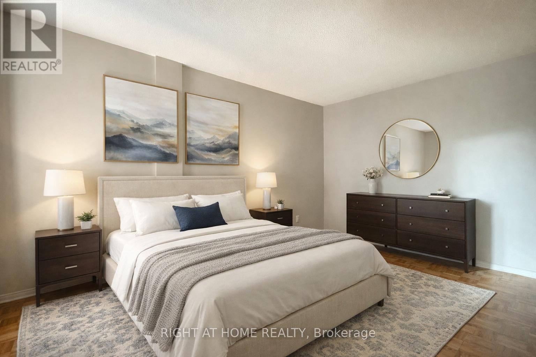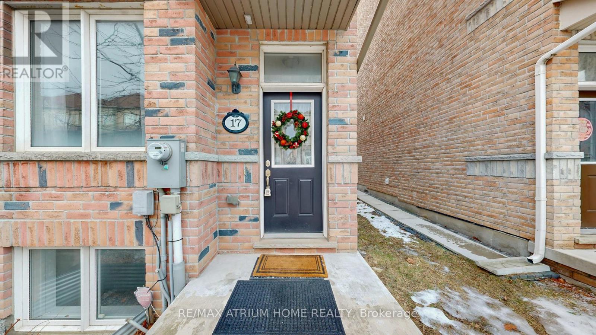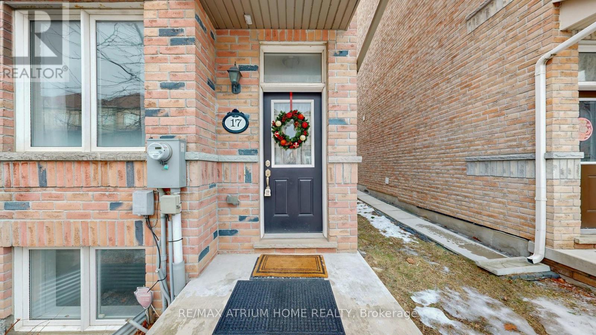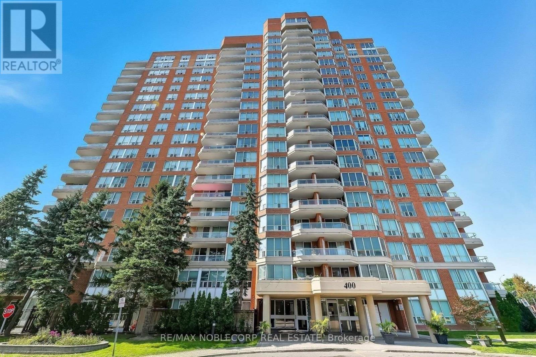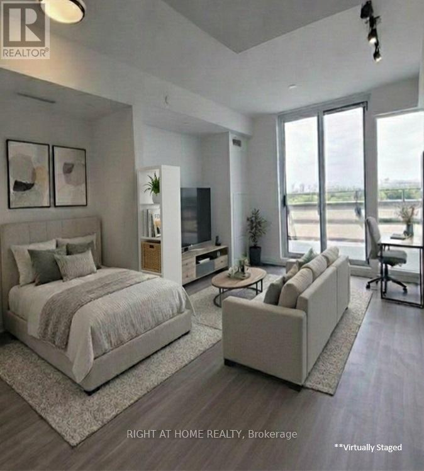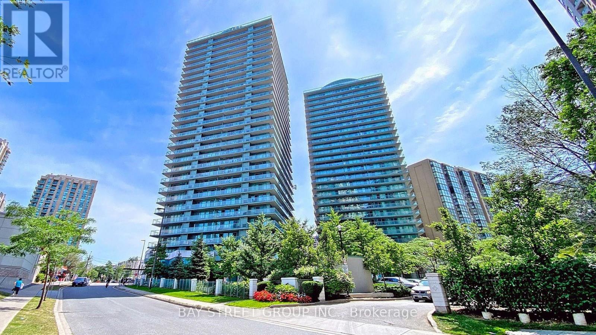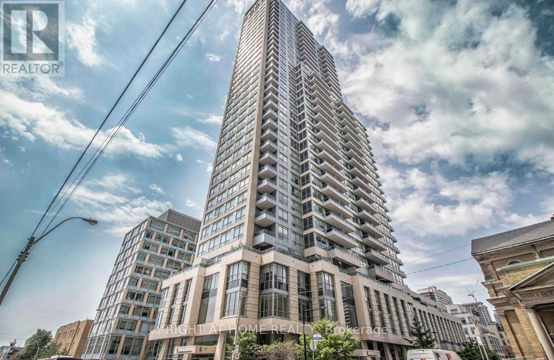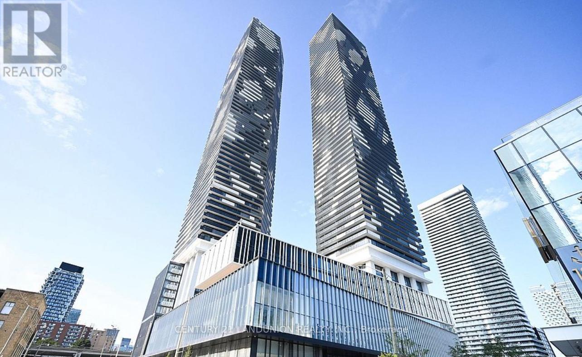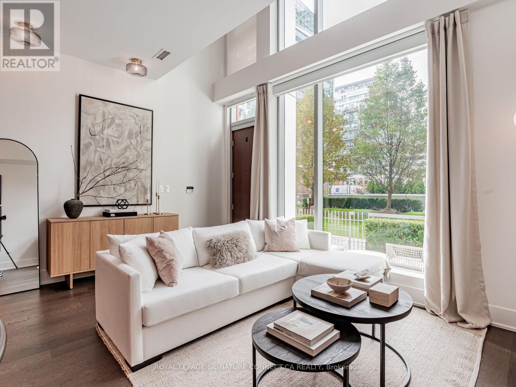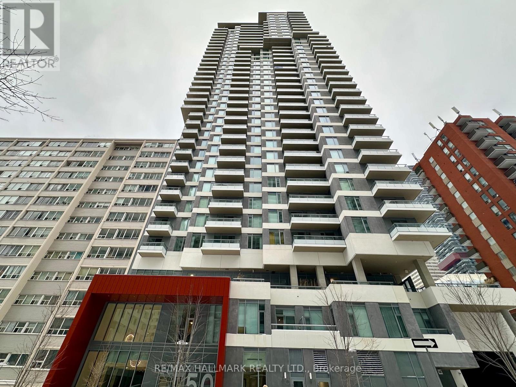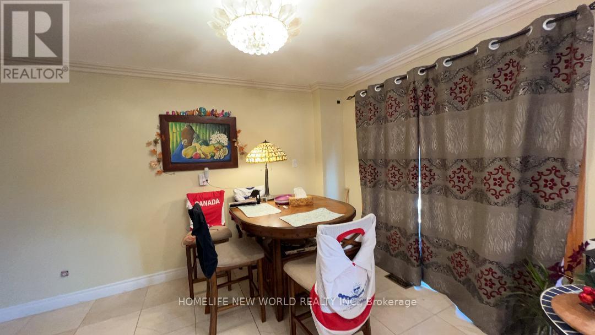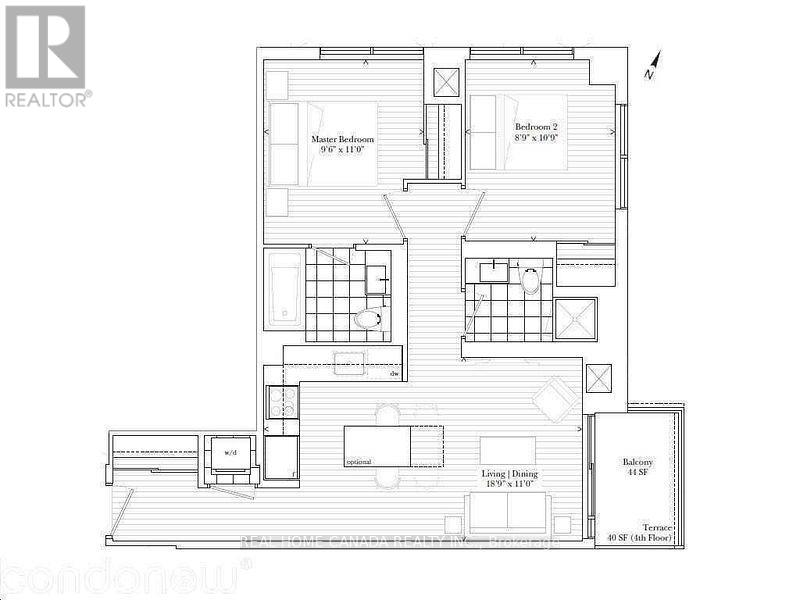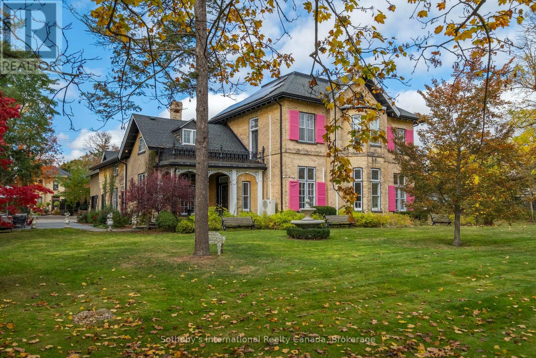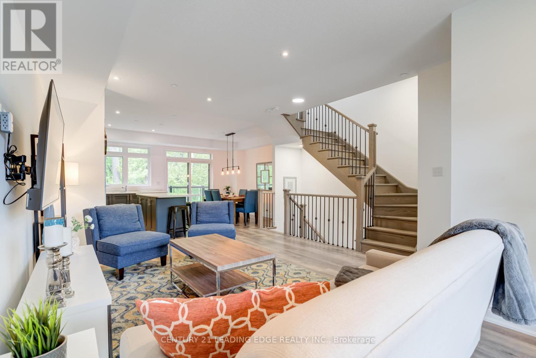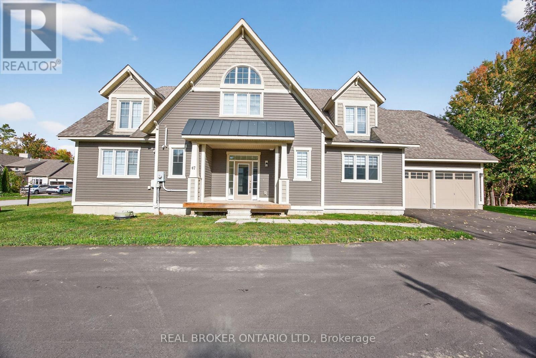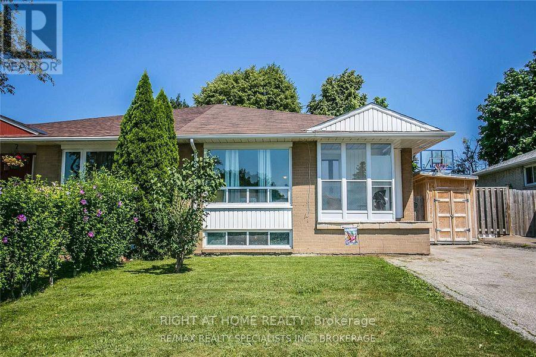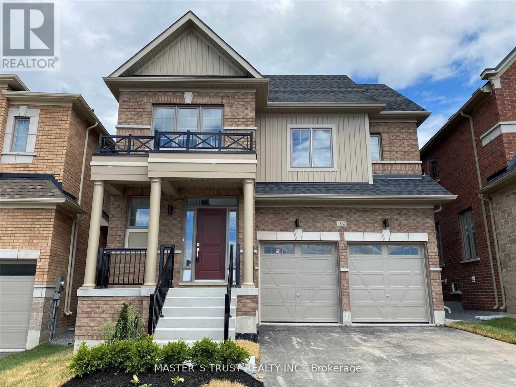Upper - 23 San Vito Drive
Vaughan, Ontario
This is an amazing 3-bedroom 2-bathroom bungalow in one of the most sought-after pockets of Sonoma Heights. Attached garage, plus extra tandem parking spot, private laundry, recently renovated ensuite bathroom, spacious living area and a great size kitchen. (id:61852)
Sixroofs Realty
312 - 91 Townsgate Drive
Vaughan, Ontario
Welcome to 91 Townsgate Drive - A beautifully maintained 2-bedroom, 1-bath condo nestled in one of Vaughan's most desirable communities. ** Original Owner ** This bright and functional unit features a spacious, open-concept layout, large windows that offer an abundance of natural light, and a private balcony perfect for enjoying morning coffee or evening relaxation. The kitchen boasts ample cabinetry and counter space, while the generously sized bedrooms provide comfort and versatility ideal for small families, professionals, or downsizers. Enjoy the convenience of in-suite laundry, one underground parking space, and a well-managed building with fantastic amenities, including a fitness room, outdoor pool, tennis courts etc. Located just steps to TTC transit, parks, schools, shopping, and all the essentials. Minutes to York University, Promenade Mall, and major highways (407/400/7), making commuting a breeze. Don't miss this opportunity to own a fantastic condo in a vibrant and well-connected neighbourhood! (Floorplans in pictures) (id:61852)
RE/MAX Noblecorp Real Estate
934 - 75 Weldrick Road E
Richmond Hill, Ontario
Stunning 3 Bedroom & 3 Bathroom Condo Townhouse in the heart of Richmond Hill. Located near Yonge & Weldrick in the Observatory Neighbourhood. large Living Room with Large Window walk out to Private Patio. Upgraded with Quartz Countertop. 2 Good sized Bdroom on 2nd level Alongside Primary Bedroom with Private Ensuite, Large Mirror Closet. Direct Access Underground Parking. New door locks, new curtains and new LED ceiling lights. Walk to T&T Supermarket. Public Transportation at doorstep. Close to Mall, Hospital, Schools, Community Center & Parks. (id:61852)
Right At Home Realty
Lower - 24 Holloway Road
Markham, Ontario
This fully renovated detached home at 24 Holloway Road in Markham's Cedarwood neighborhood offers a blend of modern amenities and classic charm. The main floor features hardwood flooring, oak stairs, and high-quality laminate on the second floor. The upgraded kitchen is equipped with stainless steel appliances, including a stove, and additional storage cabinets. Lights illuminate the living and dining areas, creating a welcoming atmosphere. The finished basement, with a separate entrance, includes two bedrooms and a bathroom and their own laundry. Additional features include a new roof, new windows, and central air conditioning. The extended driveway offers parking for three vehicles. Conveniently located near public transit, schools, shopping centers like Costco and Walmart, and Pacific Mall, this home is ideal for families seeking comfort and accessibility to transit. Extras: Utilities split is 65% for main and 35% for basement (id:61852)
Century 21 Atria Realty Inc.
17 Kawneer Terrace
Toronto, Ontario
Luxurious Monarch-built freehold end-unit townhouse offering a bright, sun-filled interior and immaculate condition throughout.Fresh painting whole house, Brand new floors! Featuring 4 spacious bedrooms upstairs + 4 well-appointed bathrooms, And 1 carpet free bedroom with 4 pcs bath in basement. This home boasts an excellent layout with open-concept living and modern design. The main level showcases hardwood flooring, while the expansive kitchen is equipped with granite countertops, Brand new stainless steel appliances, and directly walk-out to the backyard. Includes a double garage plus rear line 4 additional driveway parking spaces. Conveniently located steps to LRT, subway, Hwy 401, 24-hour TTC, Scarborough Town Centre, University of Toronto, Costco, schools, fitness centres, and more. Truly move-in ready. (id:61852)
RE/MAX Atrium Home Realty
17 Kawneer Terrace
Toronto, Ontario
Location, Location, Location!!! Fresh painting whole house!!!Luxurious Monarch-built freehold end-unit townhouse offering a bright, sunlight-filled interior and immaculate condition throughout. Fresh painting entire house!!! Brand New floors! Featuring 4 spacious bedrooms upstairs and 4 fully equipped bathrooms, Additional 1 carpet free bedroom with 4 pcs bath in basement, potential for extra rental income. This home boasts near 2500 square feet with an excellent layout with open-concept living and modern design. The main level showcases hardwood flooring, while the expansive kitchen is equipped with granite countertops, Brand new stainless steel appliances, and a directly walk-out to the backyard. Includes a double garage plus rear line 4 additional driveway parking spaces. Conveniently located steps to LRT, subway, Hwy 401, 24-hour TTC, Scarborough Town Centre, University of Toronto, Costco, schools, fitness centres, and more. Furthermore, Truly move-in ready."Rare opportunity with potential for a garden suite above the garage, ideal for extended family or rental income (buyer to verify with city)." (id:61852)
RE/MAX Atrium Home Realty
1603 - 400 Mclevin Avenue
Toronto, Ontario
Very spacious and large 2 bedroom, 2 bathroom corner unit condo in a gated community at Mayfair on the Green conveniently located close to all amenities, 401 etc, Approx 1312 sq ft, 2 large bedrooms (split bedroom layout), All laminate flooring throughout (no carpet), large open concept family/living area, eat in kitchen, large ensuite laundry room combined with storage space, nice and bright throughout, 2 Parking & locker included!, Recreational amenities include: 24 hours gated security access into the building, gym, pool, sauna, lots of visitor parking etc (id:61852)
RE/MAX Noblecorp Real Estate
6 Seven Oaks Street
Whitby, Ontario
Builders Model Home, Hardwood Through-out, Granite Center Kitchen Island, Service Sink, B/I Dishwasher, Family Room, Walk-out To Yard, Gas Log Fireplace, Beautiful Oak Stairs & Railings. Large Matter With 4pc Ensuite, Soaker Tub & Glass Enclosed Shower. Beautiful Model Home Needing Some Finishes. Being Sold As Is, Where Is. (id:61852)
RE/MAX All-Stars Realty Inc.
504 - 1250 Bridletowne Circle
Toronto, Ontario
Well-maintained condo for lease near Warden and Finch, offering 3 bedrooms and 1.5 washrooms. Features a spacious living area, large kitchen, in-suite laundry, and a private balcony. The building offers full amenities including gym, sauna, tennis court, and children's playground. TTC at the doorstep with easy access to major routes. Conveniently located steps to Bridlewood/Bridletowne Mall, shopping centres, grocery stores, schools, parks, and restaurants. Ideal for families and professionals. (id:61852)
Homelife/response Realty Inc.
1910 - 25 Silver Springs Boulevard
Toronto, Ontario
Fully Furnished, Bright and Spacious $$$spent On Upgrades! Newly Renovated Kitchen, *Nicely Kept 3 Bedroom, Move In Condition. Beautiful Unblocked View! With Closets & Windows Large Ensuite Storage And Laundry Room. Very Convenient Location. Steps To Park, Ttc, Hospital, Shops, Min To 401 & 404.Full Recreation, Indoor Pool, Gym Etc. The Best Parking Spot Just Right Beside Entrance To Elevator! 3 Parking Spaces!! **EXTRAS** Fridge, Stove, Washer And Dryer, Light Fixtures, Porcelain Tiles, 3 Parkings. Newly Complete Renovated Kitchen! Fresh Painting! Move In Condition!! Status Certificate Report Is Ready! (id:61852)
Homelife/vision Realty Inc.
804 - 2369 Danforth Avenue
Toronto, Ontario
Experience contemporary urban living at Danny Danforth by Gala Developments, ideally located at the vibrant intersection of Danforth & Main. This stylish studio suite offers a smart, open-concept layout with 9' ceilings, a modern kitchen featuring stainless steel appliances, and sleek finishes throughout. Enjoy your own private terrace with a pleasant north exposure, perfect for relaxing after a busy day. Just steps to TTC subway and Main GO Station, plus local shops, cafés, restaurants, parks, and everyday essentials. Residents enjoy premium building amenities including concierge, fully equipped fitness centre, party room, visitor parking, and bicycle storage. A perfect opportunity for professionals seeking convenience, comfort, and connectivity in one of the East End's most desirable communities. (id:61852)
Right At Home Realty
701 - 1215 Bayly Street
Pickering, Ontario
San Francisco By The Bay Is Pickering's Hottest Location And Under 5 Yrs Old.This 1 Bedroom Unit With Thousands Spent On Upgrades! Master Bedroom Boasts A Walk In Closet, Semi- EnsuiteCounters And Cabinetry. Custom Backsplash, Stainless Steel Appliances. Smooth CeilingsThroughout. Ensuite Laundry! One Parking & One Locker Included!Bathroom & Laminate Flooring Throughout. Chef''s Kitchen Exudes Opulence With Upgraded Granite Counters And Cabinetry. Custom Backsplash, Stainless Steel Appliances. Smooth CeilingsThroughout. Ensuite Laundry! One Parking & One Locker Included! (id:61852)
Icloud Realty Ltd.
803 - 5500 Yonge Street
Toronto, Ontario
Welcome To This Newly Renovated 2-Bedroom Residence With Unobstructed South-East Views, Located In The Heart Of North York. Enjoy Unbeatable Convenience Just Steps To TTC Subway, Shopping, Restaurants, Grocery Stores, Parks, And Everyday Amenities. This Bright And Functional Unit Features A Practical Layout With Spacious Bedrooms And A Comfortable Living And Dining Area, Ideal For First-Time Buyers, Downsizers, Or Investors. The Well-Managed Building Offers An Excellent Urban Lifestyle With Easy Access To North York Centre, Downtown Toronto, And Major Highways. A Fantastic Opportunity To Own In One Of Toronto's Most Established And Transit-Connected Neighborhoods. One Parking Space And One Locker Included. (id:61852)
Bay Street Group Inc.
1807 - 500 Sherbourne Street
Toronto, Ontario
Welcome to the 500s! Bright and spacious 1+1 unit with city views! Boasting over 600 sq.ft plus balcony, this open concept unit features laminate throughout, floor to ceiling windows, granite countertops ensuite laundry and plenty of storage. Den can be used as a 2nd bedroom. Steps to public transit, Yorkville, UofT, TMU, restaurants, grocery stores, banks, etc. Building features party room with kitchen, guest suite, gym, sauna, billiards, guest parking and more! (id:61852)
Ipro Realty Ltd.
5010 - 55 Cooper Street
Toronto, Ontario
Luxurious Sugar Wharf condo By Menkes! High floor+amazing unobstructed lake view! 1 Bedroom+Den (667 SqFt) With Open Balcony (107 Sqft)! Best functional Layout and large den can be used as 2nd bedroom. high ceiling! Open concept living/dining room, Floor To Ceiling Windows. Laminate Flooring Throughout. modern Built-In Appliances, Washer/Dryer. Window Coverings. Located Right At The Heart Of Downtown Lakeshore. Steps To Lcbo, Farm Boy And Loblaws Supermarket, Sugar Beach, George Brown, Gardiner Highway. Quick & Easy Access To Union Subway Station, Go Transit, & Street Cars Running 24/7. Move in and enjoy! (id:61852)
Century 21 Landunion Realty Inc.
Th132 - 39 Queens Quay E
Toronto, Ontario
Looking to live at Toronto's most coveted waterfront residence? Look no further than TH132 at Pier 27! This 1+Den, two bathroom townhouse features a thoughtful layout with a den that can effortlessly be used as a second bedroom, providing a flexible space that adapts to your needs. Love to host? This main floor is built for it. The expansive kitchen flows into a bright, open living area, creating the perfect setting for dinner parties or cozy, quiet nights in. The kitchen features premium Miele appliances and a Sub Zero fridge, paired with a large, custom built, white marble island that makes cooking a dream. In the warmer months, enjoy grilling on your private terrace that is equipped with a dedicated gas line. Two storeys of floor to ceiling windows overlooking green space in this quaint, private courtyard, provides a sense of tranquility and balance to the bustle of the city that awaits. There have been over $40,000 of recent upgrades done including lighting with pot lights throughout, custom built in closet units in both the primary bedroom and den, and automatic dual roller window coverings to name a few. See attached feature sheet for full list! Enter directly from street level into soaring 20 ft. ceilings that span the full height of the unit and enjoy 10ft ceilings in both the living room and the primary suite on the second floor. Step outside your unit, and into the best of luxury amenities. 39 Queens Quay boasts both an indoor and outdoor pool, fitness room with sauna and steam room, theatre room, lounge & party rooms, visitor parking, and guest suites. The location delivers unbeatable convenience. You are just minutes from Union Station and the Financial District. Never walk far for your groceries again with Loblaws, Farm Boy, and the flagship LCBO right across the street. Go for dinner at Simona along the waterfront or grab your morning coffee from Dark Horse Espresso Bar, both a short walk away. Experience waterfront living at it's finest. (id:61852)
Royal LePage Signature Connect.ca Realty
214 - 50 Dunfield Avenue
Toronto, Ontario
Welcome to The Plaza Midtown, and one of the most spacious 1+1 bedroom units in the building. At 697 square feet and with 11ft ceilings, this one stands out. Fabulous Quartz countertops and stainless steel appliances in the kitchen and upgraded closet builtins are a nice touch. Not to mention the bonus of not needing elevators to get to and from this amazing condo! Low maintenance fee and excellent amenities including a fully equipped gym, 24H Concierge, Cardio Theatre, Bike Studio, Yoga Room, BBQ Terrace, Rooftop Swimming Pool and much more. Ideally located at Yonge & Eglinton-steps from fantastic restaurants, bars, shopping, and the subway. The spacious layout offers a good sized bedroom plus den and office space as well as 2 full bathrooms. (id:61852)
RE/MAX Hallmark Realty Ltd.
38 Marcelline King Room Crescent
Toronto, Ontario
Short Term Lease Possible only for ONE tenant !Spacious Furnitured Room with private washroom@ 2nd Flr For Rent. Only few ppl in whole property! Not Rooming house!!Located one of Best communities In Canada! Steps to Bessarion Subway Station , Brandnew National Architectural Design Award Community , tenant may enjoy library ,gym,swimming pool ,private office in community centre . Steps to 33km East Don River Nature trails as backyard .Close to Canadian Tire ,YMCA,T&T,Bayview Village Mall/Fairview Mall . No Smoking ,No Pet .Quiet ,secure and decent neighborhood. (id:61852)
Homelife New World Realty Inc.
2310 - 56 Forest Manor Road
Toronto, Ontario
Stunning 2 bedrooms,2 bathrooms 710 sq ft of living space Northeast exposure corner unit with44 sq.ft. balcony unobstructed city skyline views, laminate floor throughout, 9' Ft Ceilings,Upgraded Kitchen Cabinets, Paneled Dishwasher, Quartz Countertop, Rangehood and stainlesssteel fridge. Premium amenities, including a 24/7 concierge, party room, fully-equipped gym,steam room, plunge pools, hot tub, and outdoor BBQ area, Walk To Don Mills Subway Station &Fairview Mall, Minutes To Schools, parks, groceries, Community Centre & Hospital, quickaccess to highways: 407/404/401, one underground parking spot, Place will be cleaned prior tooccupancy! (id:61852)
Real Home Canada Realty Inc.
194 Grand River Street N
Brant, Ontario
Perched gracefully above the Grand River, the storied Baird House (circa 1860s) stands among Paris's most distinguished heritage residences. This Italianate manor showcases the artistry of a bygone era-towering 12-foot ceilings, intricate plaster medallions, deep baseboards, and richly detailed woodwork-beautifully preserved and seamlessly paired with modern comfort. Sun-filled principal rooms open to manicured grounds shaded by century-old trees, offering privacy and tranquility just steps from the shops and cafés of downtown Paris. Over 6,000 sqft above grade including a possible inlaw suite above the 4 bay garage. Heated floors and serviced by an elevator make this space flexible for a multitude of uses. Steeped in history yet tailored for contemporary living, 194 Grand River Street North embodies the elegance, authenticity, and character that define one of Ontario's most celebrated small towns. One of the first homes in the world to have a telephone adds a special novelty that cannot be replicated. Designated as Community Corridor in the County of Brant's most updated Official Plan allows for a variety of residential and commercial uses. (id:61852)
Sotheby's International Realty Canada
105 Marina Village Drive
Georgian Bay, Ontario
Wake up to marina views, live steps from the golf course, and own a practically new home. Georgian Bay's most coveted marina lifestyle. This is the only 4 bedroom townhouse in the community. A pristine 4-bedroom, 2.5-bath bungalow townhouse in the exclusive Oak Bay GolfCourse community, barely lived in (under 6 months occupancy) and in near-mint condition. This like-new home offers multiple possibilities: an ideal primary residence, or executive retreat with waterfront lifestyle benefits at a fraction of typical waterfront pricing. Sunlight floods the open-concept main floor, where your expansive rooftop patio (propane-ready for BBQ) becomes your personal sunset lounge. Mature trees frame your private lot-cleared just enough for space, wild enough for peace. Morning coffee on the porch, evening walks to the marina shoreline-this is the rhythm you've been missing. The spacious layout maximizes natural light and flows seamlessly, giving you the perfect foundation to design your way and bring your own style. The Oak Bay Golf Course community delivers resort-style amenities including outdoor swimming pool, indoor sauna, and marina access (additional) for boating enthusiasts. Hiking, biking, and nature trails are at your doorstep. You're just less than 5 minutes to Highway 400 for effortless commuting, with municipal services and high-speed internet availability ensuring you stay connected. Smart details include an attached garage with generous additional parking, year-round winterized and climate-controlled systems with mature landscaping. Upgraded Kitchen cabinetry, with upgraded laminate flooring, stairs and tiles. Whether you're a growing family seeking space and nature without sacrificing connectivity, retirees ready for lock-and-leave convenience, or remote professionals wanting work-life integration in a premium setting-this property delivers.Please open the additional media to watch the video tour of the property and its surroundings. (id:61852)
Century 21 Leading Edge Realty Inc.
47 Marina Village Drive
Georgian Bay, Ontario
Lifestyle and comfort meet in this amazing detached home offering over 2,700 square feet of living space. This spacious four-bedroom, two-and-a-half-bath property features a main floor primary suite complete with a luxury ensuite, and thoughtful design throughout. The main level showcases an expansive eat-in kitchen with a walkout to the back deck perfect for morning coffee or summer barbecues. The two-story family room is a showstopper, with soaring ceilings and large windows that fill the space with natural light. You'll also find a large main floor laundry, a large utility room, and a convenient two-piece powder room. Upstairs, there's a bright loft area ideal for an office or reading nook, along with three generous bedrooms and another full bathroom, providing plenty of space for family or guests. The double car garage and double driveway add convenience and functionality. Located close to the community marina, this home is surrounded by a lifestyle of leisure and recreation enjoy boating, golf, skiing, hiking, biking, swimming, pickle ball, and more. The community is welcoming and social, offering year-round opportunities to connect. Social membership fee to be phased in for amenities as they become available. Only minutes off the highway, the location feels wonderfully serene yet keeps you close to shopping, dining, and amenities in every direction from big box stores to charming local boutiques. This floor plan offers the most square footage among the detached homes and is one of only a few of its kind making it an exceptional opportunity to experience the best of Oak Bay living. Newly paved driveway and lane way summer 2025. (id:61852)
Exit Realty True North
124 Avondale Blvd (Basement)
Brampton, Ontario
Beautifully maintained 2-bedroom ground-level unit located in a high-demand, family-friendly neighbourhood of Brampton. This sunfilled, bright, and spacious home features a modern open-concept layout with combined living, dining, and kitchen areas, creating a warm and inviting atmosphere. The unit is carpet-free throughout and offers gracious-sized rooms, a massive family room, huge washroom, and ample storage space for everyday convenience. Enjoy lots of windows that fill the space with natural light and a private side yard deck, perfect for relaxing with family or enjoying summer BBQs. The home also includes a private separate entrance, ensuite laundry, and a large driveway with parking for 2 cars. The kitchen comes equipped with a stove, fridge, and dishwasher (as is condition), making it fully functional and move-in ready.Nestled in a quiet, desirable area, this home is close to everything parks, schools, churches, shopping centres, Bramalea City Centre, restaurants, and public transit. It's also just minutes away from Bramalea GO Station, offering excellent connectivity. A professionally finished and well-maintained space, ideal for families seeking comfort, convenience, and lifestyle. Just move in and enjoy. Lots of potential! (id:61852)
Right At Home Realty
102 Frank Kelly Drive
East Gwillimbury, Ontario
Experience luxury in this stunning, sun-filled detached home, Brick Detached With A Lot Of Upgrades, Back On Park! Counters with Lots of Storage: A Chef's Dream Kitchen, where form meets function. The exquisite cabinetry offers a perfect balance of storage and style, seamlessly blending into the modern aesthetic. A generous island invites both casual dining and culinary creativity. S/S Appliances in the Kitchen. Master Bedroom With 5 Pcs Ensuite & Walk-In Closet. Convenient 2nd Level Laundry. Close To Go Train, Hwy 404/ 400, Go Station, Costco, Upper Canada Mall, Park, Cineplex, Home Depot, Walmart, Restaurants Etc. (id:61852)
Master's Trust Realty Inc.
