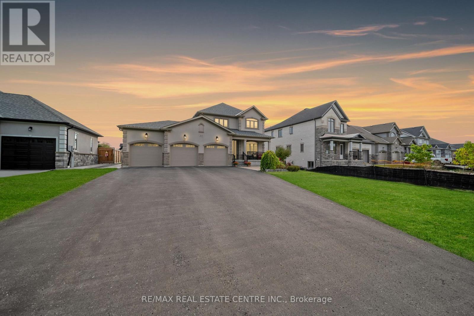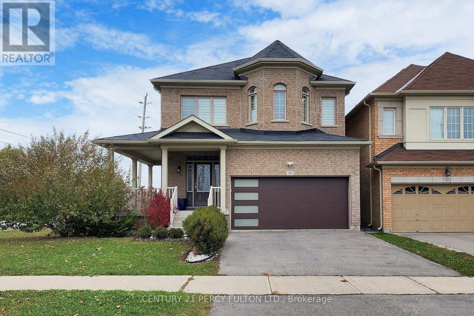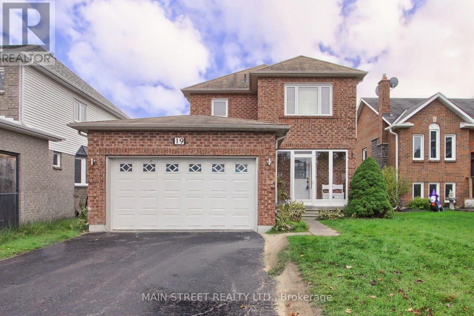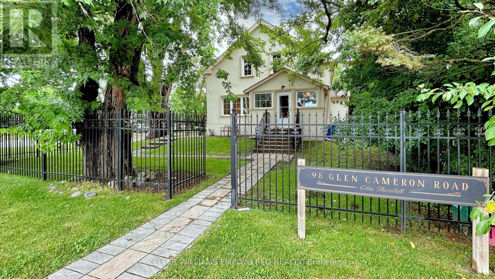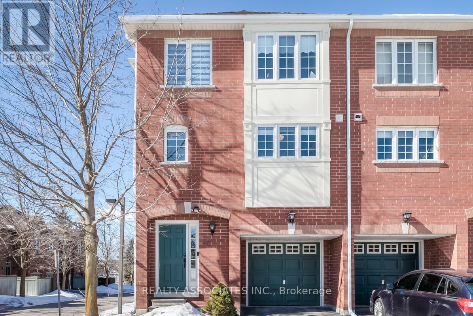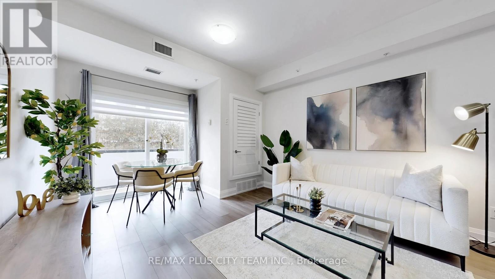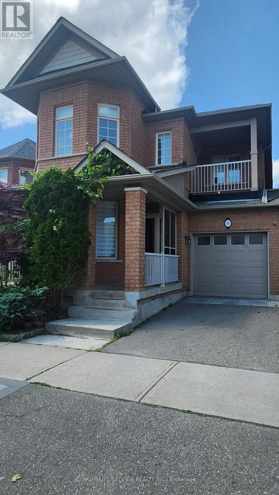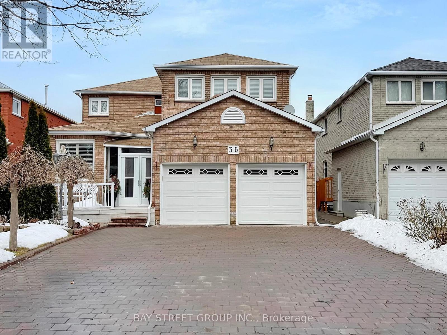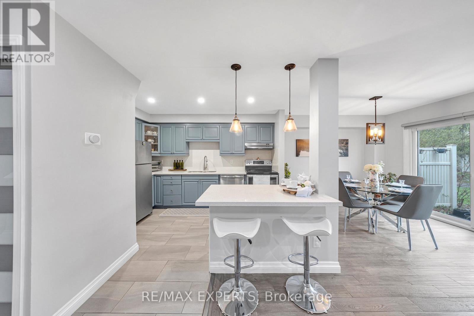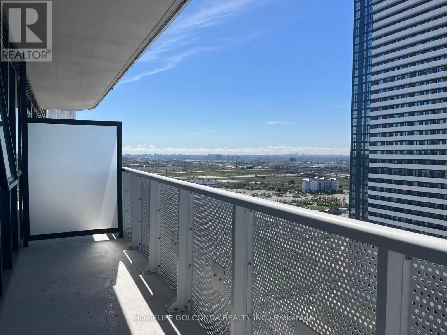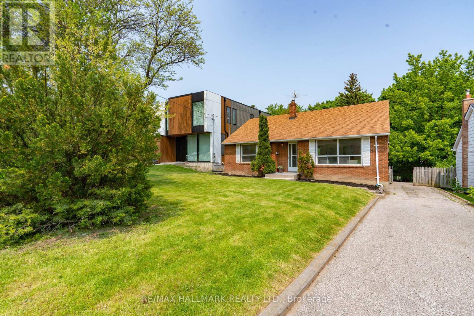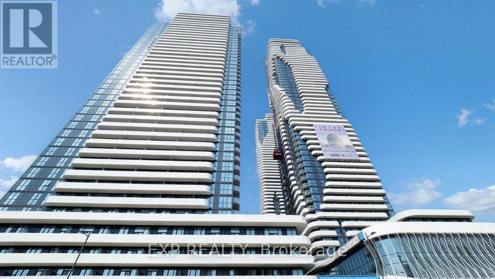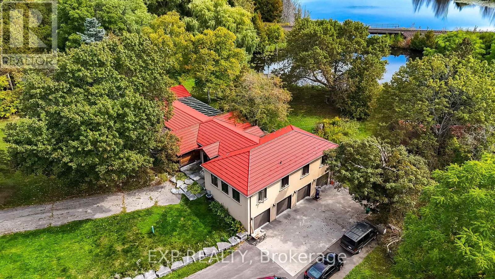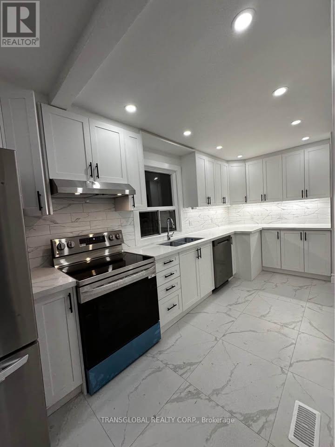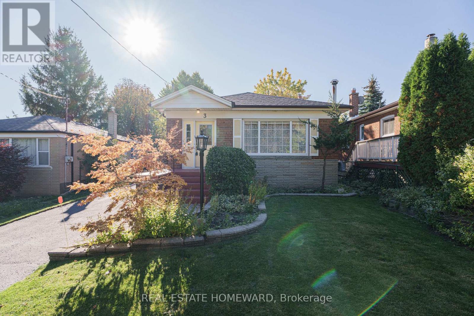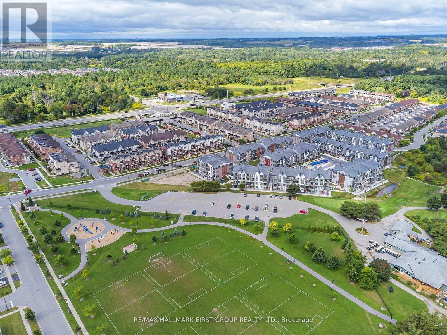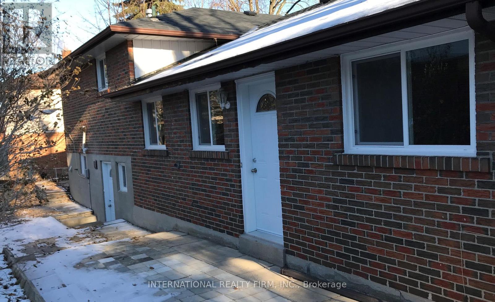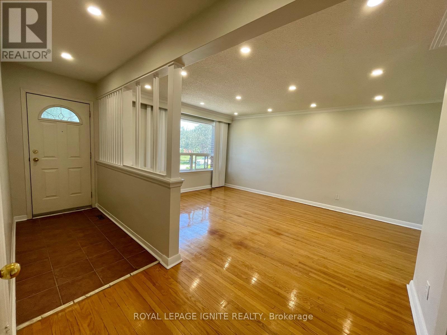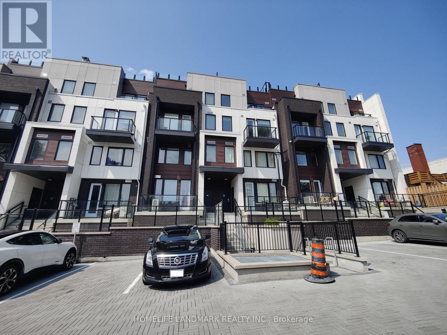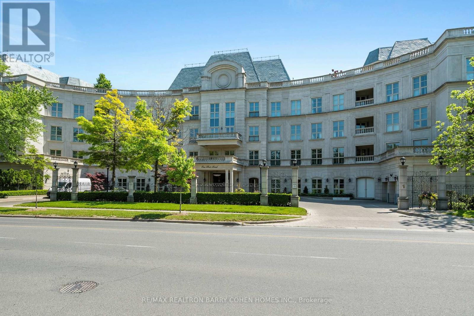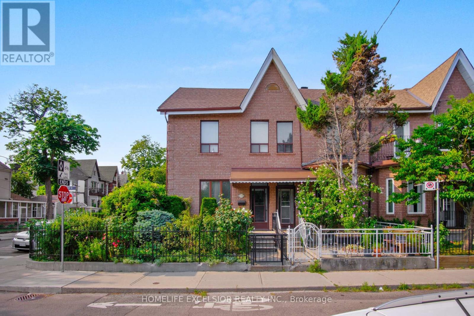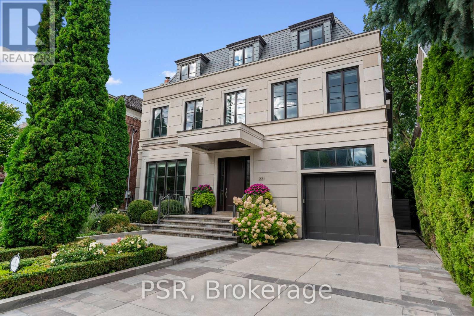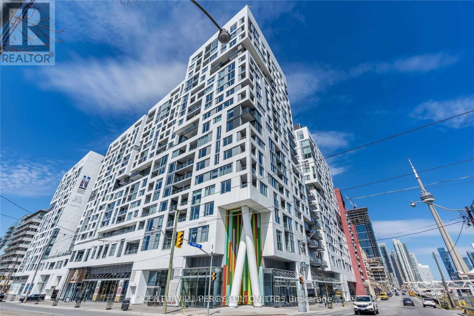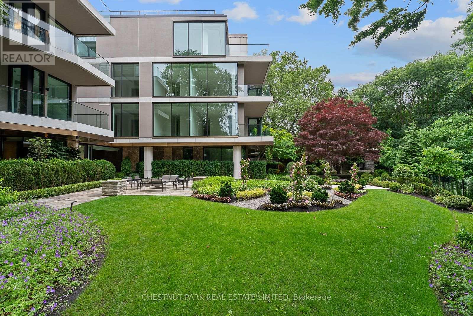303 Sunnybrae Avenue
Innisfil, Ontario
Welcome to 303 Sunnybrae Avenue, A Truly One-Of-A-Kind Custom Home In Prestigious Innisfil Estates. Set On A Private Half-Acre Lot With No Neighbours Behind, This Was The Builders Home Meaning Every Inch Was Crafted With Care, Intention, And he Finest Finishes. Step Inside And Feel The Quality From The Moment You Enter: Vaulted 18-ft Ceilings, A Custom Gas Fireplace, And An Open-Concept Layout Flooded With Natural Light From Remote-Controlled Blinds. The Sparkling Chefs Kitchen Features Top-Tier Stainless Appliances, A Walk-In Pantry, Backlit Cabinetry, And A Stunning Wine + Coffee Bar That Blends Beauty And Function.The Main Floor Primary Suite Is a Retreat In Itself with a walk-out to the backyard oasis, a dream walk-in closet, and a luxurious 5-piece spa ensuite with Soaker Tub, Heated Floors & Designer Finishes. A Main Floor Office Or Guest Room, Powder Room, And A Large Laundry + Mudroom With Inside Entry To The Triple Car Garage Complete The Level. Upstairs Offers Three Generous Bedrooms, Each With Double Closets, And A Renovated 5-Peice Bathroom. The Lower Level Is Partially Finished, A Renovated 4-piece Bath, Tons of Storage, Cantina And 3 separate Areas Already Framed Insulated And Ready For Drywall & Flooring. Endless Potential For An In-Law Suite, Rec Room, Gym, or Theatre Space. The Same Attention To Detail Continues Outdoors.. A Fully Fenced Yard, Brand New Heated Saltwater Pool With Waterfall, Complete Underground Irrigation System, Custom Gazebo, Pizza Oven, and Armour Stone Landscaping Ready For Entertaining. With Parking For 13+ Vehicles And Located Minutes To Lake Simcoe, Hwy 400, Barrie, Top Schools, Golf, And The Future Innisfil GO, This Home Perfectly Combines Country Serenity With Modern Convenience. (id:61852)
RE/MAX Real Estate Centre Inc.
39 Jocada Court
Richmond Hill, Ontario
A Must-See Stunning, West Facing Home Overlooking Greenery And A Pond! 4 Bedroom Home, With Finished Walkout Basement, Approx 2,900 Sqft. Open Concept Living Space. Premium Corner Lot Overlooking Ravine. Hardwood Floor Throughout 1st & 2nd Floor. New Modern Kitchen With Upgraded Counter Top, New Appliances, Central Island And Back Splash. Large Master Room With 5Pc En Suite & Walk In Closet. A/C, Garage Door Opener & Gazebo & Chandelier. Extras: All Existing Electric Light Fixtures, Window Coverings, New Appliances, Washer And Dryer, Cac, Built-In Sauna, HWT Is Rental. Minutes To 400/404. Schools, Parks, Shopping. (id:61852)
Century 21 Percy Fulton Ltd.
19 Natanya Boulevard
Georgina, Ontario
Fantastic Starter Home on Premium Oversized Lot. Featuring 3 Bedrooms, 3 Baths & Close to All Amenities! Cozy Main Floor Offers Combined Living/Dining Room Combo, Updated Kitchen w/ Stainless Steel Appliances, Granite Counters & Walkout to Large Sundeck. Primary Bedroom a Great Size w/ Double Closet, Renovated 3pc Bath w/ Large Glass Enclosed Shower! Finished Basement w/ Spacious Bedroom/Rec Room, 3pc Bath & Pantry/Laundry Area. Double Garage w/ Opener, 4 Car Driveway Parking Perfect for Seasonal Toys! Close to Great School, Park & Trail, Transit, Shopping, Restaurants, Lake Simcoe, Highway Access and More! (id:61852)
Main Street Realty Ltd.
98 Glen Cameron Road
Markham, Ontario
Welcome to 98 Glen Cameron Road, a beautifully maintained two-storey home in the serene neighbourhood of Thornhill, offering 3 spacious bedrooms, including a primary bedroom with a 3-piece ensuite bathroom, and 3 full bathrooms, one of which is conveniently located on the main floor. The home features elegant hardwood flooring on both the main and upper floors, a modern kitchen with ample counter space and sleek cabinetry, a cozy living room, and a spacious family room with a walk-out to a fully fenced yard with an interlocking patio, perfect for outdoor entertaining. Unique selling points include two double-car driveways and a versatile accessory building in the backyard with two entrances and laminate flooring, which has the potential to be converted into a garden suite, ideal for a home office, studio, or guest suite. Located near excellent schools, including E.J. Sand Public School and Thornhill Secondary School, as well as public transportation, parks, shopping centres, and two major golf clubs The Thornhill Club and the Ladies' Golf Club of Toronto this move-in-ready home combines elegance, practicality, and convenience. (id:61852)
Keller Williams Empowered Realty
28 - 40 Sandlewood Court
Aurora, Ontario
There Is Nothing That Has Not Been Thought Out Of This Modern And Stylish Corner End Townhome! Check All Boxes And Experience The Comfort Of This Sun Filled And Renovated Home! The Property Features 3+1 Bedrooms Plus 3 Bathrooms. The Main Level Offers An Open Concept Living/Dining Room With A Gas Fireplace Making It Perfect For A Cozy Day! Kitchen Provides Contemporary Finishes With Top Of The Line Appliances, Upgraded Quartz Counter Tops & Slate Quartz Backsplash. Walk-Out To A Raised Deck For Outdoor Entertaining! You Will Find a Extra Space For a Family Room or Office on the Ground Floor. The Following Renovations Where Done in October 2022: Fully Renovated Kitchen, All Laminated Throughout The House, Hardwood on Stairs, Upgraded Metal Railing, House Painted Throughout, Upgraded Light Fixtures, Upgraded Appliances including Washer and Dryer, Vanities Plus Quartz Countertops & Faucets in Bathrooms. Silk/Zebra Blinds 2023. One Of The Biggest Units In The Complex! Over 1700 Sq.Ft. (id:61852)
RE/MAX Crossroads Realty Inc.
120 - 481 Rupert Avenue
Whitchurch-Stouffville, Ontario
Get ready for 481 Rupert Avenue! Beautiful & bright, this west facing ground floor unit lets all the afternoon sun shine in.This inviting 1 bedroom plus den, 1.5 bathroom suite with 1 locker & 1 underground parking space features a functional open-concept layout with 9ft, smooth ceilings, a large living and dining area that walks out to a large private balcony. The kitchen is equipped with full sized, stainless steel appliances, tiled backsplash, granite countertops, a large breakfast bar and ample cabinet space. The den provides additional space for a home office separate from the main living area, great for those working from home. The primary bedroom offers a large closet and lots of natural light. Residents enjoy access to a beautifully maintained building with a fully equipped gym and indoor swimming pool. The convenient location close to shopping, restaurants, parks, schools, and GO transit. This is a great opportunity for first-time buyers, downsizers, or investors looking to own in one of Stouffville's most desirable communities. (id:61852)
RE/MAX Plus City Team Inc.
51 Waldron Crescent
Richmond Hill, Ontario
Stunning renovated 4 Bedroom Two Story, In Heart Of Richmond hill*Quiet Child Safe Crescent, Walking Distance To King Rd, Bus Stop, Park, School ,Beautifully Landscaped, Freshly Painted, Stainless still appliances, New hardwood floor, lots of pot light. (id:61852)
Homelife/bayview Realty Inc.
36 Durant Crescent
Markham, Ontario
Exquisite Detached Home with sophisticated Living Spaces .Welcome to this impeccably maintained detached residence, situated on a generous 45-foot lot. The main floor exalts craftsmanship, featuring hardwood flooring throughout the formal living and family rooms, as well as a dedicated private office. A grand oak staircase and a strategically placed skylight bathe the interior in natural light, creating a warm and inviting atmosphere.Chef's Kitchen & Outdoor Oasis The heart of the home is the gourmet kitchen, boasting elegant marble countertops and a bright, drenched breakfast area. Transition seamlessly to the outdoors through direct walk-out access to a large, private backyard. The expansive deck is perfectly positioned for al fresco dining and summer entertaining, offering a true extension of the living space.Thoughtful Amenities Designed for modern convenience, this home includes: Main floor laundry and integrated Central Vacuum system. Upgraded light fixtures and ceiling fans for refined comfort. Ceramic tiling in high-traffic areas for durability and style. Central Air Conditioning for year-round climate control (id:61852)
Bay Street Group Inc.
55 - 2676 Folkway Drive Nw
Mississauga, Ontario
Welcome To 55-2676 Folkway Drive, Where Style, Comfort, And Community Come Together. Nestled In One Of Mississauga's Most Sought-After Family Neighbourhoods, This Fully Renovated And Meticulously Maintained Townhome Is Truly Move-In Ready. Featuring 3 Spacious Bedrooms, 3 Beautifully Updated Bathrooms, And A Smart, Functional Layout, This Home Offers Everything Today's Family Desires. The Modern Kitchen Impresses With Sleek Stone Countertops, Custom Cabinetry, And Stainless Steel Appliances-Perfect For Cooking, Entertaining, Or A Quick Bite Before Starting Your Day. Hardwood Floors Flow Seamlessly Across The Main Level, Complemented By Fresh, Contemporary Paint Throughout. Upstairs, Unwind In A Spa-Inspired Bathroom Featuring A Stand-Up Shower With A Built-In Bench-A Daily Touch Of Luxury You'll Love. The Finished Basement Adds Valuable Flexible Space, Ideal For A Family Lounge, Home Office, Or Personal Gym. Located In A Quiet, Family-Friendly Enclave, You'll Enjoy Access To Top-Rated Schools, Scenic Trails, Parks, Shopping, Transit, And Major Highways Just Minutes Away. This Isn't Just A Home-It's A Place To Grow, Invest, And Thrive. Book Your Private Tour Today And Discover Why It Stands Out From The Rest. (id:61852)
RE/MAX Experts
2101 - 8 Interchange Way
Vaughan, Ontario
Brand New Festival Tower C Condo 1Bedroom + 1Den, 2 Full bathrooms. Featuring A Modern Luxury Kitchen With Integrated Appliances, Quartz countertop and backsplash. Bedroom Ensuite with 4-piece bathroom. A Versatile Den is easily convertible to Home Office Or Guest Space. High end finish with 9 feet ceiling. Bright space with floor to ceiling window. Building will feature a spacious Fitness Centre with Spin Room, Hot Tub, dry & Steam Saunas, and Cold Plunge Pool, Outdoor Terrace, Pet Spa, Barbeque, Game Lounge and Screening Room, Work-Share Lounge. Steps to Vaughan Subway Station Hwy 400, Shopping, Dining, and Entertainment, including Cineplex, Costco, IKEA, Canadas Wonderland and Vaughan Mills. (id:61852)
Homelife Golconda Realty Inc.
104 Highland Park Boulevard
Markham, Ontario
Welcome to this bright, beautifully kept bungalow in one of Thornhill's most sought after pockets, surrounded by luxury custom homes and new builds. Sitting on a 50 x 140 ft premium lot (favourable for builder), this property combines immediate rental income potential with outstanding redevelopment value. The main floor features newer floors, pot lights, renovated bathrooms and a functional open layout. It currently offers two bedrooms plus a versatile family room or den (originally the third bedroom). The self contained basement unit, with separate entrance, kitchen, and laundry, makes this an ideal property for investors, multi generational living, or homeowners seeking mortgage help. Located steps from top ranking Henderson Public School, parks, YRT & TTC transit, and shopping. Whether you're looking to rebuild, renovate, or rent, this property offers exceptional potential in one of Thornhill's most desirable neighbourhoods. A rare turn key bungalow on a deep lot, perfect to live in now and build your dream home later. Photos were taken prior to the property being tenanted. (id:61852)
RE/MAX Hallmark Realty Ltd.
Ph2 - 28 Interchange Way
Vaughan, Ontario
Experience luxury living in this stunning Penthouse at 28 Interchange Way! This elegant suite features soaring ceilings, floor-to-ceiling windows,and panoramic city views. The modern open-concept layout includes a designer kitchen with quartz countertops and built-in stainless steel appliances. Enjoy two spacious bedrooms, spa-inspired bathrooms, and a private balcony perfect for entertaining. Located in the heart ofVaughan Metropolitan Centre, steps to subway, shops, dining, and major highways. A perfect combination of style, comfort, and convenience (id:61852)
Exp Realty
3791 Vivian Road
Whitchurch-Stouffville, Ontario
D-R-E-A-M -- H-O-U-S-E -- P-O-T-E-N-T-I-A-L! Train Lover's wanted. This spectacular 3 bedroom spacious bungalow stretches out into 7 acres of beautiful nature and waterfront. Full of natural light and windows, walk into an open concept living-room and large enough to fit the whole family! Enjoy a nice cup of coffee while watching the sun rise in the beautiful solarium or lay by the water to count the stars. This house is full of potential with room to grow! Only minutes away from Aurora's grocery stores and less than an hour drive to Markham to still enjoy the convenience of urban lifestyle! (id:61852)
Exp Realty
Main - 10 Anticosti Drive
Toronto, Ontario
Bright and spacious main floor bungalow. Fully renovated with new flooring, bathroom, pot lights, kitchen with quartz countertop, undermount lighting, backsplash, and brand-new appliances (including full size washer and dryer). Parking available. Walk-out from primary bedroom to deck. Available for possession April 1st, 2026 or earlier. Tenant to pay 70% of utilities (id:61852)
Transglobal Realty Corp.
3 Chestermere Boulevard
Toronto, Ontario
Welcome to 3 Chestermere Blvd! Owned by the same family since 1957 and purchased directly from the builder, this home is truly one-of-a-kind. Walking through the front door feels like stepping into a time machine - untouched for decades yet kept in remarkable condition. Every corner reflects the care and pride of ownership from a family who has cherished it for nearly seventy years.Whether you're a first-time buyer eager to enter the market or a renovator ready to bring a new vision to life, this home offers endless possibilities - including the potential to create a separate lower-level suite with its own side entrance. Perfect for multi-generational living or generating rental income, this flexible layout gives future owners a chance to add real value and versatility.The setting couldn't be more ideal: a quiet, family-friendly neighbourhood with schools, parks, and walking paths just steps from your door. It's a place where kids grow up riding bikes on tree-lined streets, neighbours wave as they pass by, and families enjoy evening strolls together. Loved for generations, this home now awaits its next chapter - ready to welcome new owners who will appreciate its history, charm, and limitless potential. (id:61852)
Real Estate Homeward
212-2635 William Jackson Drive
Pickering, Ontario
Welcome to this beautifully upgraded 2-bed, + Den, 2-bath ground-floor unit stacked townhouse offering the perfect blend of comfort and convenience! Enjoy a bright open-concept layout, 9ft ceilings, and large windows that fill the home with natural light. The modern kitchen features granite counter tops, stainless steel appliances, breakfast bar & ample cabinetry - perect for entertaining. The spacious primary bedroom includes a 4-piece ensuite, while the second bedroom offers walk-out access to a private back yard patio-ideal for summer relaxation. Laminate flooring throughout the kitcxhen and dining makes maintenance easy. This home includes dedicated parking, ensuite laundry, and energy-efficient systems. Located in a highly desirable family-friendly community - Steps from parks, golf course, top-rated schools, transit, places of worship, sports facilities, and community centres. Minutes to Hwy 407/401, Durham Transit, GO Station. Main Plaza shops on Brock Rd., dining, medical services & more. (id:61852)
RE/MAX Hallmark First Group Realty Ltd.
Lower Unit - 11 Misthollow Square
Toronto, Ontario
Utilities and Internet included. Freshly painted Lower/Basement Unit With Large And Above Grade Windows in a Sidesplit Home. Close To U Of T, Centennial College, And Scarborough Rouge Hospital. Walk Distance To Food Basic. Close To Bus Stop. (id:61852)
International Realty Firm
Room - 39 Greenock Avenue
Toronto, Ontario
Room For Lease In The Heart Of Scarborough! Ready To Move In! SharedLiving. Plenty Windows For An Abundance Of Natural Light. Steps Away From Shopping Centres, Public Transit, Schools, Local Amenities, & Hwy 401. Tenant Is Responsible For A Portion Of Utility Bills. (id:61852)
Royal LePage Ignite Realty
6 - 1479 O'connor Drive
Toronto, Ontario
Fully furnished and move-in ready! This modern 2-storey townhome in the heart of East York offers a comfortable urban lifestyle. Featuring 2 bedrooms plus a den and 3 bathrooms with upgrades, high-speed internet included for 12 months, and a private rooftop terrace for outdoor living. Additional features include one large locker, one underground parking spot, and guest parking conveniently located right outside the unit. Nearby Amenities: East York Gymnastics Club, major grocery stores, restaurants, medical centre and pharmacies within walking distance, TTC access at O'Connor, and quick access to the highway. A well-connected neighbourhood offering all essentials for a balanced urban lifestyle. (id:61852)
Homelife Landmark Realty Inc.
204 - 1 Post Road
Toronto, Ontario
Bridle Path-York Mills Exclusive Residence In One Of Toronto's Most Prestigious Condominiums - One Post Road. Unparalleled Features and Finishes. Soaring Ceilings To Complement The Sun Filled Space. Coveted Private Elevator Into Suite Directly From Parking Level. Sophisticated and Chic Principal Rooms. Chef Inspired Eat-In Kitchen With Top Of The Line Built-In Appliances And Breakfast Area. Opulent Primary Retreat With One Of A Kind 9PC Ensuite with His and Her Vanity and Toilet Enclosures, His and Hers Walk-in Closets, 2 Parking Spots Included! First Class Amenities Include 24 Hr Concierge, Indoor Pool, Exercise Room, Guest Parking, Music Room, Boardroom, Billiard Room, Stunning Classical Gardens Overlook Breathtaking Ravine. (id:61852)
RE/MAX Realtron Barry Cohen Homes Inc.
32 Argyle Street
Toronto, Ontario
Rare Corner Semi in the Heart of Trinity Bellwoods! Welcome to 32 Argyle Street, a beautiful corner semi located on a quiet, tree-lined street in one of Toronto's most sought-after neighborhoods. This legal duplex offers incredible versatility with soaring 10' main floor ceilings, 4 bedrooms, 3 bathrooms, and 2 kitchens, plus a separate basement entrance - ideal for multi-generational living or rental potential. A main floor extension (2003) adds even more living space, while a double garage provides rare downtown parking. 720 sqft basement unit for additional living quarters or rental. Lovingly maintained by the same owners for over 30 years, the home features a beautifully curated garden with a variety of fruit plants and flowers, creating a true urban oasis. Situated directly across from Artscape Youngplace Playground and just steps to Trinity Bellwoods Park, the Ossington Strip, Queen Street West, Dundas St, shops, cafes, restaurants, and transit, this property offers the best of vibrant city living in one of Toronto's most coveted neighborhoods. Don't miss this rare opportunity to own a meticulously cared-for home in the heart of Trinity Bellwoods! (id:61852)
Homelife Excelsior Realty Inc.
221 Dunvegan Road
Toronto, Ontario
Introducing 221 Dunvegan Road - a residence that redefines modern elegance in the heart of Forest Hill. Built with meticulous precision by one of the area's most respected builders, this home balances refined luxury with everyday practicality. Spanning four levels and offering a total of 8,719 square feet of interior living space, it features seven spacious bedrooms, eight beautifully appointed bathrooms, and a layout created for both grand entertaining and comfortable family life. Step inside and you're greeted by soaring ceilings, custom-crafted millwork, and finishes of the highest caliber. Each principal room showcases clean architectural lines and an inviting warmth, offering the perfect backdrop for both formal gatherings and casual living. The true centerpiece is the seamless flow between indoors and outdoors. Multiple walkouts open onto a private backyard retreat complete with landscaped gardens, a sparkling pool, a relaxing hot tub, and generous spaces for lounging or dining. It's an entertainer's dream and a serene escape all in one. Set within one of Toronto's most coveted neighbourhoods, this property offers not only beauty and privacy but also convenience-just steps from top schools, local shops, and community amenities. 221 Dunvegan Road is more than a home; it's a statement of lifestyle, sophistication, and timeless quality. (id:61852)
Psr
412w - 27 Bathurst Street
Toronto, Ontario
Functional Studio with 395 Sf Of Living Space W/57 Sf Balcony, Open Concept, Floor To Ceiling Windows, 3 Pc Bathroom, Ensuite Laundry, Locker, Laminate Floors Throughout, Smooth Finished Ceilings, Quartz Counter Tops, Energy Star Appliances, 24 Hour Concierge, The Plunge Social Featuring A Rooftop Outdoor Pool & Lounge, BBQ Patio, 2 Outdoor Landscaped Courtyards, Party Room, Gym, Guest Suites. Open West Exposure! (id:61852)
Century 21 Percy Fulton Ltd.
102 - 7 Dale Avenue
Toronto, Ontario
Welcome to 7 Dale, an exquisite boutique residence by Siamak Hariri and Studio Munge, exemplifying quiet luxury in every thoughtful detail. This fabulous one-of-a-kind apartment offers all the livability, private outdoor space and design aesthetic of a midcentury bungalow, set in a newly completed condominium in the heart of Rosedale! Collect art and appreciate great design. A gallery style entrance with large art walls creates a dramatic and memorable first impression and leads to an open concept great room perfect for hosting family gatherings, holiday entertaining or simply relaxing in. Enjoy cooking... You will fall in love with the sleek DaDa chef's kitchen featuring huge central island & 9-piece Gaggenau appliance package with both gas and induction options. Adore nature? Massive floor-to-ceiling glass panels with walkouts from every room frame the changing seasons of your own private outdoor space. The generous dining/seating terrace is sheltered from rain by a bronze canopy and surrounded by lush layers of beautifully manicured gardens. Value privacy... The split bedroom layout allows for maximum separation of space while a corner family room offers an alternative retreat off the great room, ideal for reading or watching films. Enjoy the ease and convenience of main floor accessibility with 24 hour concierge services just down the hall and potential for a direct private gated access to Dale Avenue (perfect for morning runs or walking the dogs!) Downstairs, a sumptuous spa and fitness club await, fitted with Pent, Peleton and Tonal equipment. A home suited for year round enjoyment or lock and leave to travel at a moment's notice with complete security and peace of mind assured. Mere minutes to the city's finest shopping and dining venues, yet feels like an exclusive retreat a world away from the urban bustle. This is a rare opportunity to enjoy a lifestyle without compromise, combining the unique features of a home with all of the benefits of a condominium. (id:61852)
Chestnut Park Real Estate Limited
Hazelton Real Estate Inc.
