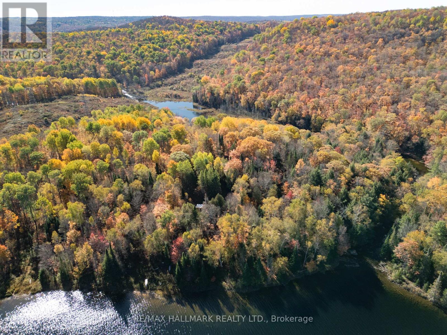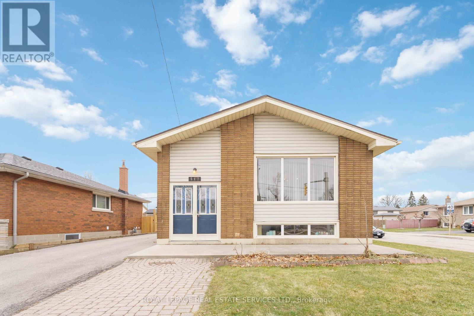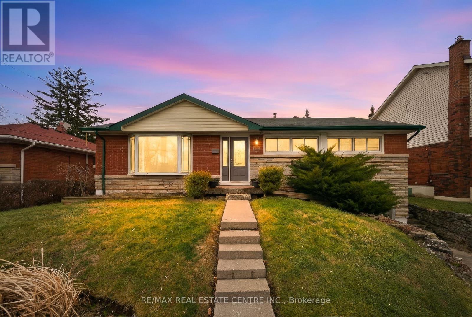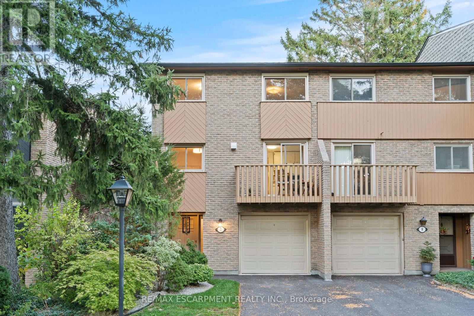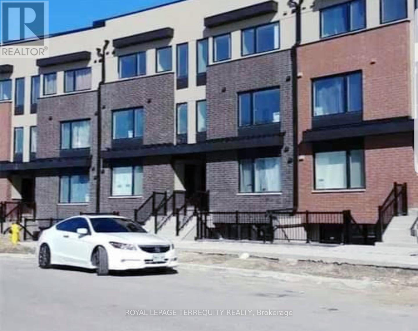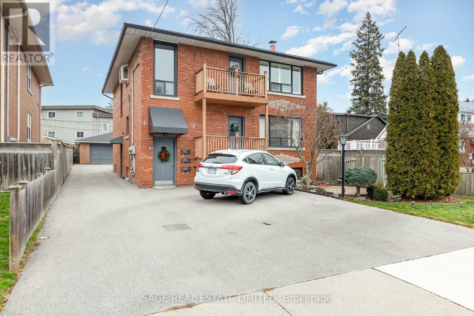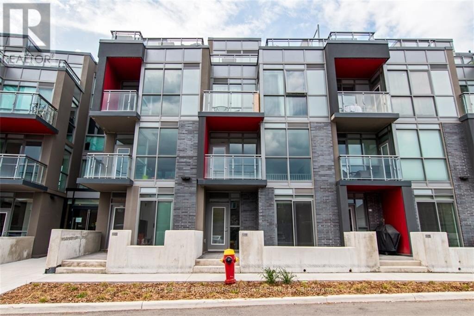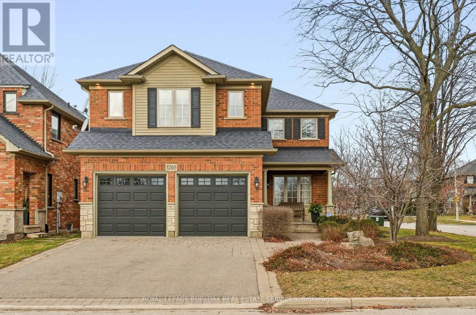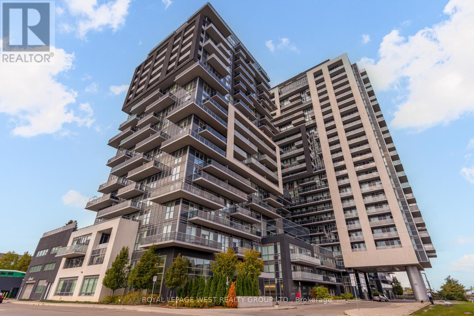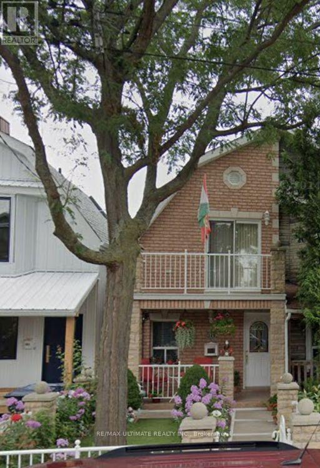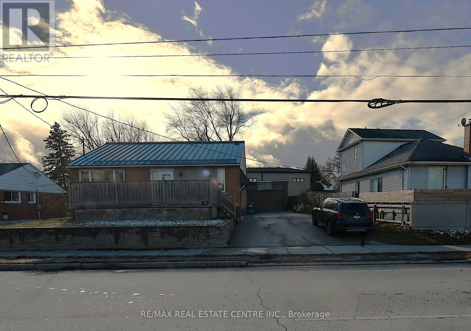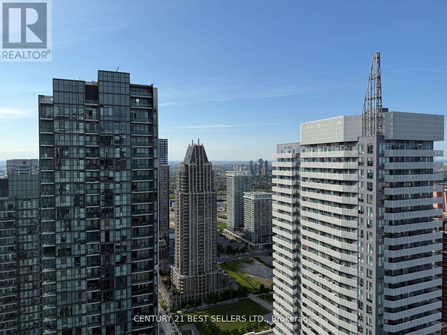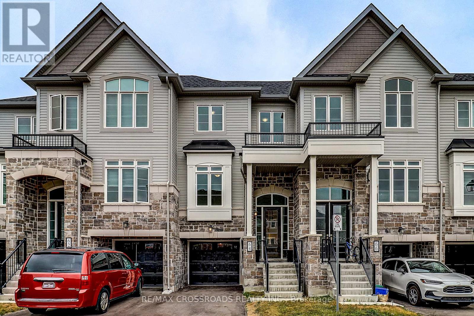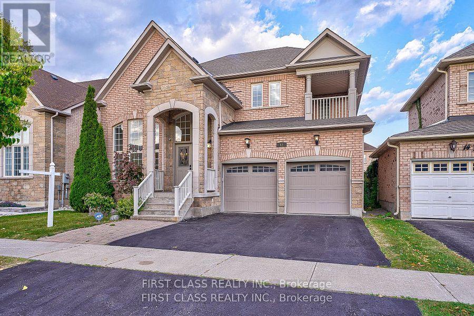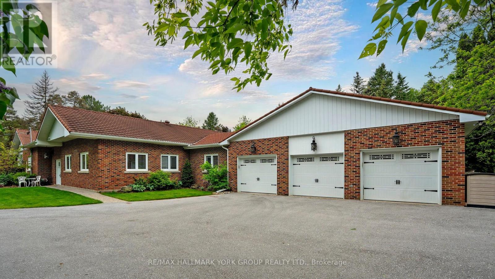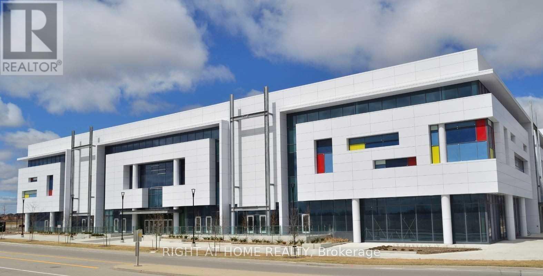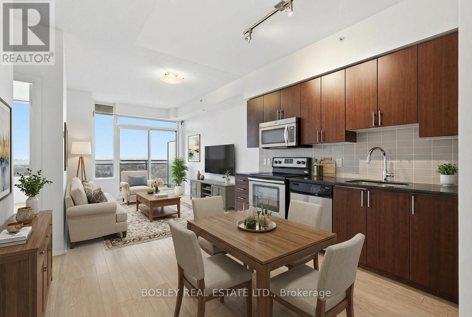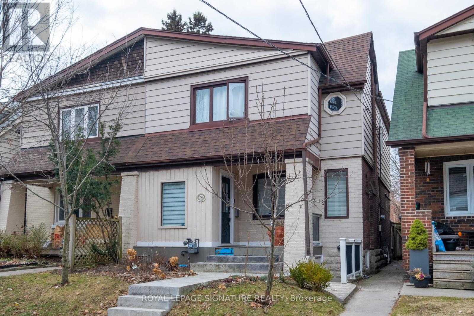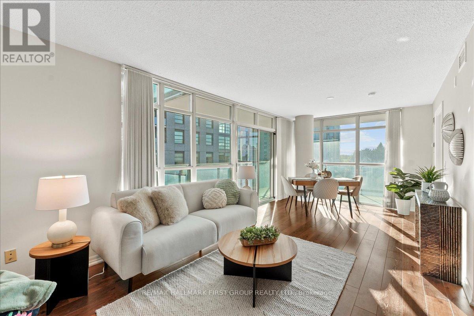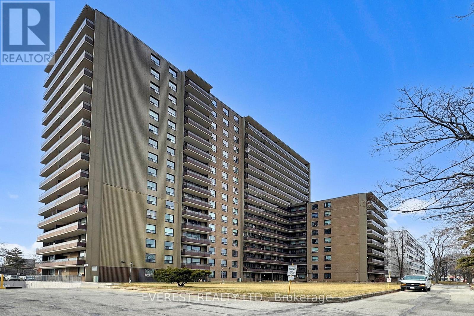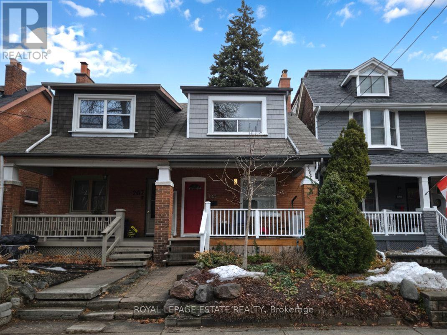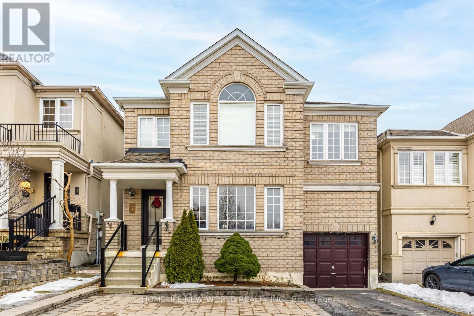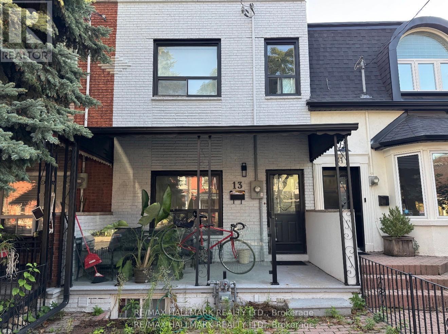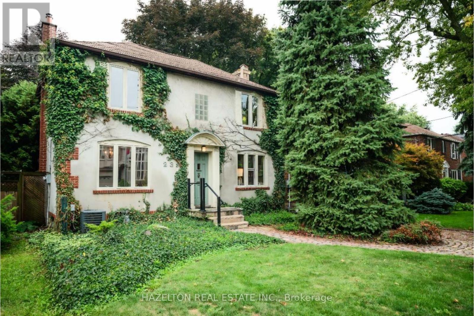3517 Haliburton Lake Road
Dysart Et Al, Ontario
This exceptional property comprises four parcels being sold together as one large estate with stunning waterfront views, making it ideal for a nature enthusiast or investor. Spanning over 175 acres in the sought-after Haliburton region, the property features multiple rustic cabins in as is where is condition. Situated on Blue Lake, a 52-acre lake connected to the Redstone River system, the lake reaches depths of up to 32 feet and averages around 9 feet, offering excellent fishing opportunities. The area attracts anglers and hunters alike, providing abundant wildlife and outdoor recreation, the municipal road means year round recreation options, swap the ATV for snowmobiling and make use of the excellent ice fishing opportunities in the colder months. Private and pristine without being isolated from amenities, this property is located 4 minutes away from Eagle Lake Country Market and 7 minutes away from Sir Sam's Ski Hill! This versatile estate is perfect for those seeking a private retreat, intergenerational families wanting to build a family compound, or anyone interested in future development potential. (id:61852)
RE/MAX Hallmark Realty Ltd.
Main - 517 Mohawk Road W
Hamilton, Ontario
Amazing opportunity on Hamilton's sought-after West Mountain! Don't miss this rare chance to secure a generous, renovated main floor apartment boasting nearly 1,100 sq. ft. of living space. This home boasts a modern, open-concept layout encompassing the living room, kitchen, and dining area, complete with a private side deck for outdoor enjoyment. The kitchen is fully equipped with a gas range, dishwasher, and fridge/freezer. Residents benefit from unlimited high-speed internet, two tandem driveway parking spots, and inclusion of lawn service. The property features shared laundry and utility space, as well as shared access to a large backyard, including a 300 sq. ft. vegetable garden and a storage shed. Ideal for a professional couple or small family, the location is unbeatable: 50m to the nearest bus stop, 0.4 km to Westcliffe Mall (Food Basics), and within 3.4 km of McMaster University and St. Joe's West 5th. Utilities are an additional flat rate of $200/month, covering both hydro, gas and internet. (id:61852)
Royal LePage Real Estate Services Ltd.
23 Battlefield Drive
Hamilton, Ontario
Fixer-Upper Opportunity in Charming Old Stoney Creek. Located in a great neighbourhood, this 3+1 bedroom bungalow sits on a generous 60 x 100 ft lot, offering plenty of space and potential. This property provides both privacy and a rare opportunity to create your ideal home. The main level features hardwood flooring, classic shutters, living room with large beautiful bay window, dining room, eat-in kitchen and a walkout to a deck overlooking the spacious backyard. A separate entrance leads to the finished lower level, complete with an additional bedroom and large rec room - perfect for in-law potential, extended family, or a future income suite. With solid bones and a functional layout, this home is ready for your vision and updates. Whether you're an investor, first-time buyer, or someone looking to customize a home, this property has endless possibilities. Conveniently located close to parks, schools, shopping, and easy highway access, this bungalow blends potential with location. Don't miss your chance to make it your own in one of Stoney Creek's most established neighbourhoods. (id:61852)
RE/MAX Real Estate Centre Inc.
7 - 1967 Main Street W
Hamilton, Ontario
Beautiful end unit townhouse located in the highly desirable Ainslie Wood West Hamilton area. Just minutes from Tiffany Falls, scenic trails, parks, restaurants, everyday amenities, public transit, Highway 403, Lincoln M. Alexander Pkwy, and McMaster University/Hospital. Nestled among mature trees, this home offers a walk-out from the living room to a private backyard with stunning escarpment views. The entertaining area offers a bright light filled living room with sliding patio door with transom window, and a spacious dining area just off the kitchen. There is also a main floor den that's perfect as a kids' playroom, additional bedroom/guest room, or home office-flexible space to suit your family's needs. The upper level offers a 4-piece bathroom with an updated vanity & 3 spacious bedrooms (primary with oversized closet and all with custom closet doors). Hardwood floors on the upper levels. Finished basement complete with a convenient powder room-ideal for extra living space, a play area, or a family rec room. Equipped with an efficient Mitsubishi ductless heat pump split unit system for both heating and air conditioning, ensuring year-round comfort. 100 Amp Breaker. Parking for two vehicles with both a garage and driveway space. (id:61852)
RE/MAX Escarpment Realty Inc.
6 - 183 William Duncan Road
Toronto, Ontario
Fabulous Mattamy Stacked Townhouse! This 1 Bedroom + 1 Den, 1 Bathroom unit is perfect for those working from home or in need of extra space. Boasting a spacious layout in an excellent location, it's just minutes from the Downsview Subway (with free shuttle service), Hwy 401, and walking distance to Downsview Park, schools, and library. Close to Humber Hospital, York University, and Yorkdale Mall, with a park as your backyard! Comes with 1 parking spot-all at an unbelievably affordable price. Don't miss out on this opportunity. **EXTRAS** Stainless Steel Fridge, Stainless Steel Stove, Stainless Steel Dishwasher, Central Air Conditioning, Washer & Dryer. All Elfs + Window Coverings. 1 Parking Spot. (id:61852)
Royal LePage Terrequity Realty
Upper - 1 Forty First Street
Toronto, Ontario
Spacious second-floor flat ideally located just steps from the shores of Lake Ontario and directly adjacent to the beautiful Marie Curtis Park. This oversized suite offers generous living space, featuring a bright and inviting living room, an eat-in kitchen ideal for everyday dining, and two exceptionally well-sized bedrooms with ample room for comfort and storage. Enjoy the convenience of wall-unit air conditioning during the warmer months. The unit has been freshly painted and professionally cleaned, with updated countertops and a modern backsplash adding a refreshed touch. A well-maintained and thoughtfully cared-for apartment that includes two parking spaces. The property is professionally landscaped and includes snow removal services for year-round ease. Available immediately for occupancy. (id:61852)
Sage Real Estate Limited
C216 - 5260 Dundas Street
Burlington, Ontario
Welcome to this bright and spacious main-floor 2-storey condo townhouse in the highly sought-after Link building in Burlington. Featuring private entry access for added convenience and privacy, this thoughtfully designed condo town offers an open-concept layout filled with natural light and seamless living and entertaining spaces. The well-appointed 2-bedroom, 2-bath layout provides comfortable and functional living. Enjoy outdoor living with both a private balcony and an expansive terrace-perfect for relaxing or hosting guests. Includes underground parking, with residents also enjoying excellent building amenities. Ideally located close to transit, shopping, dining, and major highways. (id:61852)
Royal LePage Burloak Real Estate Services
5205 Brada Crescent
Burlington, Ontario
Built by Branthaven Homes, one of the region's most respected builders this fully detached house is situated on a prominent corner lot in the desirable Orchard with a picturesque, direct view of the neighborhood park right across the street-perfect for families who value green space and sense of community. The home welcomes you with an inviting front porch, an interlock walkway and stylish front door. Inside, the practical layout begins with spacious front foyer, leading to a combined living and dining rooms featuring classic hardwood flooring and bright windows, a wonderful place for family gatherings. As you move to the back of the home, the space opens up into a stunning family room with soaring vaulted ceilings, cozy gas fireplace, and a stacked double window that floods the room with natural light. The adjacent updated eat-in kitchen offers elegant quartz countertops, modern backsplash and premium s/s appliances. The main floor is completed with powder room, laundry room and a functional access to the two-car garage. Upstairs, the spacious primary suite serves as a private sanctuary with its own 4-piece ensuite. Two additional well-proportioned bedrooms share a tastefully updated 4-piece main bathroom, ensuring plenty of space for family or guests. Fully finished basement expands your living space significantly, offering a massive recreation room with electric fireplace, extra bedroom, cold room, and abundant storage. While the home retains its original charm, it has been maintained with exceptional pride of ownership. Key upgrades that provide peace of mind include roof shingles (2015) and high-efficiency furnace installed in 2020. Other premium finishes include California shutters, Hunter Douglas window sheers, crown moldings, updated light fixtures and pot lights. The backyard is designed for relaxation without the work, featuring high-end, maintenance free TREX decking and sprinkler system. Minutes away from top-tier schools, shopping, and hwy access. (id:61852)
Royal LePage Burloak Real Estate Services
1002 - 2087 Fairview Street
Burlington, Ontario
"Are you looking for a functional, thoughtfully designed layout with a massive east-facing balcony (30 ft x 6 ft) - perfect for your morning coffee or evening hangouts?Welcome to unit 1002 at Paradigm Towers, ideally located next to the GO Station and Walmart. This 620 sq. ft. suite plus a 180 sq. ft. balcony features floor-to-ceiling, wall-to-wall windows, soaring 9 ft ceilings, and an open-concept layout that's perfect for entertaining - without ever feeling "squeezed."The modern white kitchen comes with stainless steel appliances and a spacious island. The large bedroom offers a walk-in closet, while the in-suite laundry room adds convenience.Resort-style amenities include: Sky Lounge & rooftop BBQ terrace with panoramic Lake Ontario views, Indoor pool & sauna, Media & games rooms, Indoor gym & outdoor exercise area, Basketball court & billiards, Expansive party rooms and 24-hour concierge & security. One parking spot and locker are included. Whether you're a first-time buyer, downsizer, or savvy investor, this condo offers outstanding value - and the seller's warm gratitude for visiting her home!". (id:61852)
Royal LePage West Realty Group Ltd.
2nd Floor - 389 Westmoreland Avenue
Toronto, Ontario
This updated second floor unit features two bedrooms, a modern kitchen, and a bright open-concept living area. The newer kitchen is seamlessly combined with the living space and includes pot lights and hardwood floor throughout, creating a warm and contemporary feel. The primary bedroom ofers a full closet and a walkout to a private balcony, perfect for enjoying morning coffee or unwinding in the evening. (id:61852)
RE/MAX Ultimate Realty Inc.
148 Ontario Street N
Milton, Ontario
Discover the charm of this bungalow located in an area known for its convenience, family-friendly atmosphere, and proximity to everything the town has to offer. Situated in a mature neighbourhood, this home places you just minutes from downtown Milton, schools, parks, walking trails, shopping, restaurants, and major commuter routes. With easy access to the 401, transit options, and everyday amenities, this location offers both comfort and practicality for families, investors, or anyone seeking a well-connected community. This bungalow features a durable metal roof, a detached 1.5 car garage, and a functional layout offering 3 + 1 bedrooms, and 3 bathrooms. The main floor provides comfortable living space, while the finished basement, with its own separate entrance, second kitchen, separate laundry and bedroom, offers excellent potential. Whether you're looking to personalize the existing space or bring your vision to life, this property provides a fantastic opportunity for your finishing touches. (id:61852)
RE/MAX Real Estate Centre Inc.
4206-Lph06 - 510 Curran Place
Mississauga, Ontario
**Lower Penthouse**, 10-Ft Ceilings, Unobstructed View Of The City! Spacious Bedroom And Den Can Be Used As 2nd Bdrm, Open Concept Kitchen With Granite Counters, Backsplash, Stainless Steel Appliances, Ensuite Laundry, one Parking Spaces & one Locker included. Close To 401, 403, University, Square One Shopping Mall, Sheridan College, Celebration Square, Public Transit, YMCA, Central Library. (id:61852)
Century 21 Best Sellers Ltd.
64 Lyall Stokes Circle
East Gwillimbury, Ontario
Welcome to 64 Lyall Stokes Circle, a beautifully designed 4-bedroom, 3-bathroom townhome nestled in one of Mount Albert's most desirable family-friendly communities. Surrounded by green space and known for its welcoming charm, this home offers comfort, style, and a serene connection to nature.Step inside to a thoughtfully planned layout featuring a modern kitchen with quartz countertops and stainless steel appliances, seamlessly opening into a spacious great room-ideal for both everyday living and entertaining. Large windows fill the space with natural light while offering breathtaking ravine views, a rare and tranquil backdrop that creates a true sense of escape.Start your mornings with coffee overlooking the peaceful greenery or unwind in the evening with nature as your view-this home brings calm and balance to your daily life.Perfectly located close to parks, walking trails, top-rated schools, and the community library, this property delivers the ideal blend of lifestyle, convenience, and natural beauty.A home where comfort meets serenity-this is ravine living at its finest. (id:61852)
RE/MAX Crossroads Realty Inc.
12 Glaceport Crescent
Markham, Ontario
Stunning 4 Bedrooms Detached With 2 Car Garages. A Rare Find In The Heart Of Prestigious Victoria Manor. Almost 3900 Sqft Of Living Spaces Including Finishd Bsmnt. Open Concept, bright and spcaious layout. 9ft high on Main Floor. Hardwood Flr on Main Level, oak staircase with Iron Pickets, family size kitchen with center island, gas fireplace in family rm. 3 full bathrooms on 2nd flr, balcony on Master Brd. Professionally Finished Apartment Basement with Living, Dining, Kitchen area, one bedroom, one study room & 3 pc Bath rm, lots of Pot Lights. Laundry Rm on Main Flr with lots of cabinet & access to garage. All Bath W/Stone Counter top. Easy convert to separate entrance to Basement apartment with potiential rental income. Close To Schools & Parks. Minutes To hwy 404, restaurant, bank, Shopping & all Amenities. (id:61852)
First Class Realty Inc.
5024 Lloydtown-Aurora Road
King, Ontario
Discover a rare opportunity to own this stunning 5-bedroom, 3-bathroom bungalow on a private 2-acre lot in King-perfectly suited for multi-generational families seeking space, privacy, and flexibility. Designed for comfort, elegance, and functionality, this exceptional home offers premium amenities and thoughtful separation of living spaces.Step outside to beautifully landscaped gardens featuring a tranquil koi fish pond, mature trees, and a stunning waterfall, all maintained by an in-ground sprinkler system. Enjoy evenings outdoors under the spacious gazebo with a gas fireplace or unwind in the hot tub.Inside, the home boasts a separate two-bedroom apartment with a full kitchen and dining area, making it ideal for extended family, in-laws, or independent living while remaining under one roof. The main kitchen and dining area overlook the breathtaking waterfall, creating a serene backdrop for everyday living and entertaining.The spectacular great room features floor-to-ceiling windows, a striking stone fireplace, and a walkout to the backyard oasis. Practicality meets luxury with remote gated access, 3-phase electrical service, and a heated garage accommodating up to 6 vehicles or offering an expansive workspace-ideal for hobbyists, contractors, or additional storage.This extraordinary property blends rural beauty with modern convenience. Located in the Township of King, it offers peaceful seclusion while remaining just minutes from shopping, dining, and Highway 400.UPGRADES: Patio (2022-2024), Sprinklers (2022), Furnace (2022/2010) (id:61852)
RE/MAX Hallmark York Group Realty Ltd.
311 - 9390 Woodbine Avenue
Markham, Ontario
Fully Renovated Profession Office In One Of North America's Largest Indoor Shopping Mall.Premium Markham Cachet Location, Close To Two Major Hwys 404/407 And Hwy 7. ExistingResidential Properties & Future Projects Surrounding. Professionally Designed And Newly LuxuryFinished Modern Office With Functional Layout.$$$ Spent. Larger Windows Providing Plenty Of Sunshine & Unobstructed Views. Close To Parking Elevators & Escalators. Public Transit At DoorSteps. Cat5 wiring all over and with control centre. Listing Photos Show The Unit Vacant Condition For Reference Only. (id:61852)
Right At Home Realty
1509 - 75 North Park Road
Vaughan, Ontario
It's all about THE VIEW! This beautifully maintained suite delivers a lifestyle you'll fall in love with the moment you step inside. With unobstructed western exposure, enjoy glowing sunsets each evening, whether relaxing indoors or stepping out onto your private balcony. The thoughtfully designed kitchen features full-sized appliances, generous counter space, and ample storage, making it ideal for everyday living. The open-concept living area is comfortably sized and filled with natural light. And the soaring 9-foot ceilings throughout create an airy, expansive feel. The bedroom has a large sun-filled window and spectacular western views, making both mornings and evenings a true pleasure. Residents enjoy an exceptional selection of amenities including a 24-hour concierge, indoor pool, hot tub, sauna, fitness centre, party room, guest suites, and visitor parking. The location is highly walkable-just steps to Promenade Mall, grocery stores, parks, schools, the library, and community centre. Transit is nearby, with convenient access to Highways 7, 407, and 400. This is truly an ideal place to call home. (id:61852)
Bosley Real Estate Ltd.
Lower - 36 Thyra Avenue
Toronto, Ontario
Location location location! Welcome to your charming basement retreat that has been tastefully renovated! This l-bedroom plus den, l-bathroom apartment will have you at hello the moment you walk in. You will immediately notice the 9-foot ceilings which enhance the spacious feel. The kitchen is fully renovated and features sleek cabinetry, all new appliances (2024), and ample countertop and storage space. Enjoy the size and separation of the den, perfect for a home office or gaming area. Ensuite laundry adds convenience, while the private entrance with a mudroom/foyer ensures easy transitions and room for storage. Beautiful renovations showcase modern finishes and attention to detail throughout, including luxurious floor heating, providing cozy warmth on chilly days. Located just tucked off of The Danforth, enjoy easy access to amenities and public transportation (5 minute walk to Victoria Park Subway Station) (id:61852)
Royal LePage Signature Realty
303 - 1600 Charles Street
Whitby, Ontario
Tired of the snow!? Enjoy the ease of condo living in this beautiful suite at 1600 Charles Street - "The Rowe", perfectly situated in Port Whitby. This expansive 1,200+ sq ft corner suite is filled with natural light and offers a thoughtfully designed layout ideal for both everyday living and entertaining. A welcoming foyer with mirrored double closets leads into a bright, open-concept living space enhanced by floor-to-ceiling windows and southwest exposure. The functional kitchen features a generous breakfast island, ample cabinetry and counter space, and a sleek backsplash - perfect for casual meals or hosting friends. The oversized living and dining areas flow seamlessly to your wrap-around balcony, creating an ideal indoor-outdoor space to enjoy sun-filled days and stunning sunset views. The primary bedroom retreat boasts western-facing windows, his and hers closets, and a 3-piece ensuite with a walk-in shower. A spacious second bedroom includes a double closet and large windows, while the versatile den offers the flexibility of a home office or potential third bedroom. A full 4-piece main bath, ensuite laundry, and one underground parking space complete the suite. Residents of The Rowe enjoy exceptional amenities, including an indoor pool, rooftop terrace, fitness centre, billiards room, party room, guest suites, and concierge service. Just steps to the Abilities Centre, Port Whitby Marina, GO Station, waterfront trails, parks, and local dining, this unbeatable location delivers the ultimate blend of lifestyle and convenience. A rare opportunity to live by the lake in one of Whitby's most sought-after communities! (id:61852)
RE/MAX Hallmark First Group Realty Ltd.
906 - 180 Markham Road
Toronto, Ontario
Welcome to this beautifully renovated 2-bedroom condo offering a modern, move-in-ready living space. Featuring updated flooring, a contemporary kitchen with upgraded cabinetry and quartz countertops, and a refreshed bathroom, this unit blends comfort with style. The open-concept layout provides excellent natural light and functional living areas, ideal for professionals, couples, or small families. Conveniently located close to shopping, transit, and everyday amenities-this is condo living at its best. Ideally located steps from grocery stores, Tim Hortons, McDonald's, Starbucks, local restaurants, public transit including the GO Station, schools, childcare, and Scarborough Recreation Centre. Enjoy walking access to the lake and parks, with seamless connectivity to Kingston Road and Highway 401. Enjoy all-inclusive maintenance fees: hydro, heat, water, parking, locker, cable, plus high-speed internet. Exclusive parking and locker. (id:61852)
Everest Realty Ltd.
Upper Level - 265 Willow Avenue
Toronto, Ontario
Welcome home to Willow. Have you been looking for that perfect spot that isn't a basement, close to amenities and in a fabulous neighbourhood? Look no further! This sweet one bedroom upper level suite in the prime Beach is calling your name. Located just steps from Kingston Road Village, the YMCA, a short stroll to the Beach and the lake. This nicely appointed, meticulous suite, with your very own laundry, offers the perfect balance of quiet residential living and vibrant local amenities. The large west facing living room offers great sunlight and features an electric fireplace and storage closet. The main bedroom features 2 closets offering ample storage and laminate flooring. Cooking will be a delight in your bright eat-in kitchen with gas stove, dishwasher and walk-out to your private deck with BBQ in the treetops. The streetcar, GO, Subway, waterfront trails, groceries, shopping and dining all within walking distance. A beautiful suite in a fantastic location. (id:61852)
Royal LePage Estate Realty
7 Batt Crescent S
Ajax, Ontario
Beautifully Updated 4-Bedroom, 3-Bath Detached Home On A Premium Lot In Highly Sought-After Northwest Ajax, Steps To Both Catholic And Public High Schools. This Spacious Open-Concept Layout Features Upgraded Flooring Throughout, Elegant Crown Moulding, Pot Lights, A Modern Kitchen With Granite Countertops And Backsplash, And Convenient Main Floor Laundry Plus A Versatile Media/Office Space On The Second Floor. Major Renovations Include A New Furnace And AC (2020), Roof (2021), Stunning Front And Back Interlock (Backyard And Patio Done 2020), And Stylishly Renovated Bathrooms Completed In 2023, Creating A Move-In Ready Home Ideal For Families And Entertainers Alike. (id:61852)
Homelife New World Realty Inc.
Main - 13 Brookfield Street
Toronto, Ontario
Nestled in a prime location, this revamped main unit in a townhouse offers a modern urban vibe. With two cozy bedrooms and shiny stainless steel appliances in the kitchen, it's got all the essentials for a comfy lifestyle. The open layout connects the living and dining spaces seamlessly. Plus, it's decked out with laminated floors and pot lights, adding a touch of style. Located in a bustling area, you've got everything you need nearby parks, shops, and easy transportation. It's the ideal spot for those who want to live it up in the city without sacrificing comfort. (id:61852)
RE/MAX Hallmark Realty Ltd.
239 Empress Avenue
Toronto, Ontario
239 Empress Avenue: An Exceptional OpportunityThe unmatched south-facing, deep lot at 239 Empress Avenue presents an ideally situated property with immense potential for discerning prospective buyers and savvy investors. Its prime location offers the unparalleled convenience of being within easy walking distance to a wealth of Yonge Street amenities, including diverse and upscale shopping, world-class dining, and vibrant entertainment options that cater to every taste. Furthermore, the property benefits significantly from its close proximity to the subway station, ensuring effortless and rapid access to the wider city for commuters and urban explorers alike, connecting them to business districts, cultural institutions, and recreational facilities.The generous depth and highly favorable south-facing orientation of the lot provide a significant advantage for development, allowing for an abundance of natural light to permeate any future dwelling and offering flexible design possibilities for architects and builders. This unique combination of attributes makes 239 Empress Avenue a truly remarkable opportunity. Whether you envision building a custom dream home tailored to your exact specifications, complete with expansive living spaces and sun-drenched gardens, or are exploring strategic investment opportunities, this property stands out as a beacon of promise and potential. It is nestled within a highly sought-after neighbourhood renowned for its excellent schools, lush parks, and strong community spirit, ensuring a lifestyle of comfort, convenience, and prestige. This is more than just a lot; it's a blank canvas for your aspirations in one of the city's most desirable locales. (id:61852)
Hazelton Real Estate Inc.
