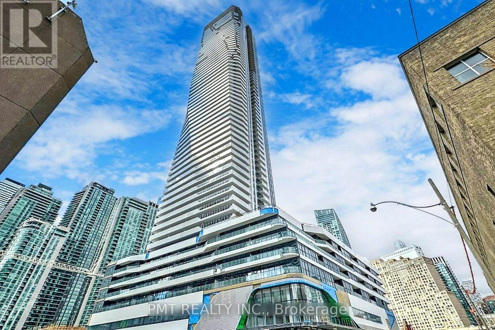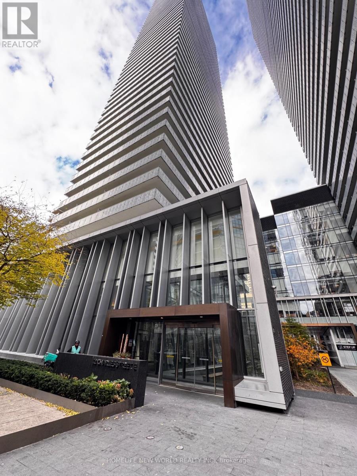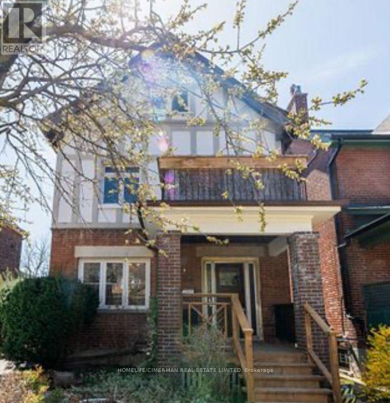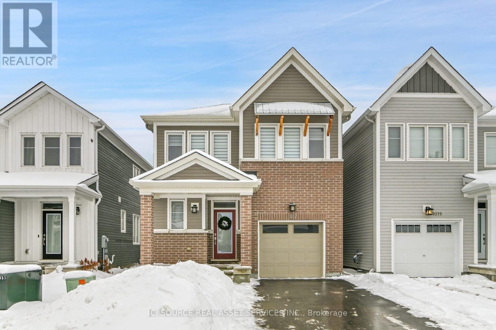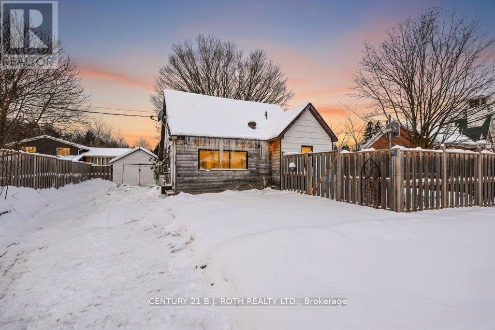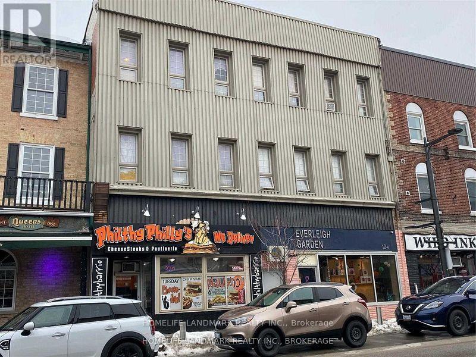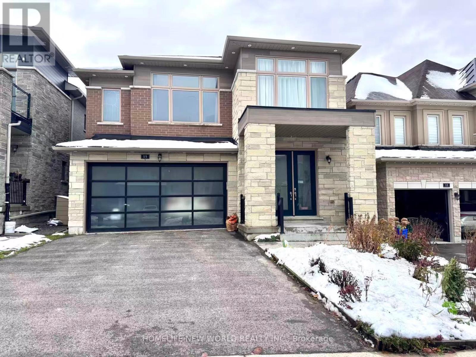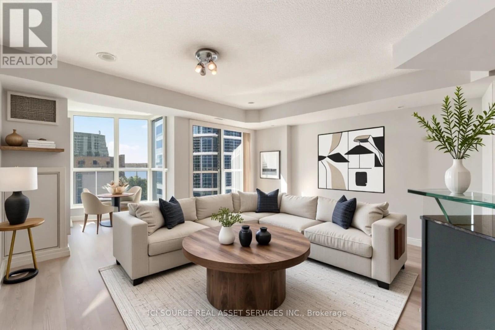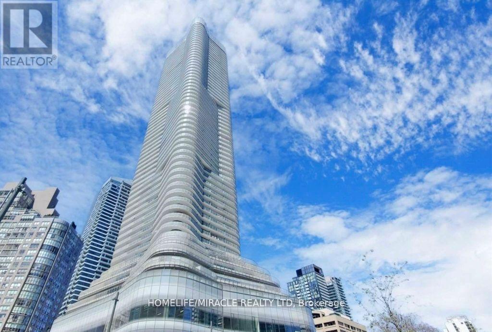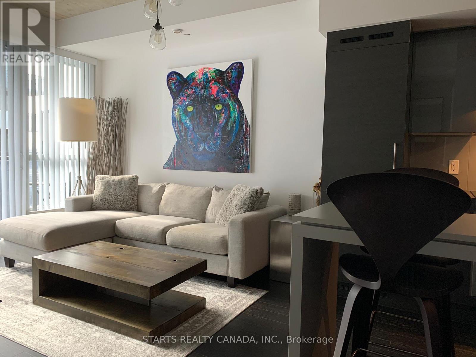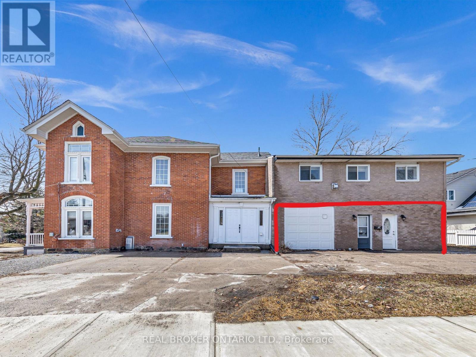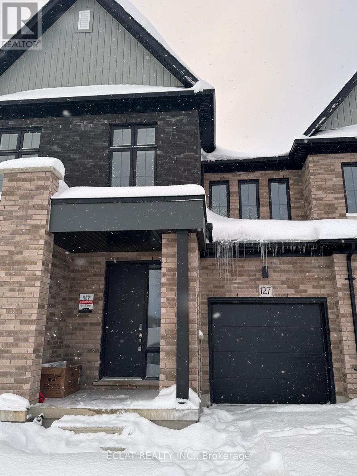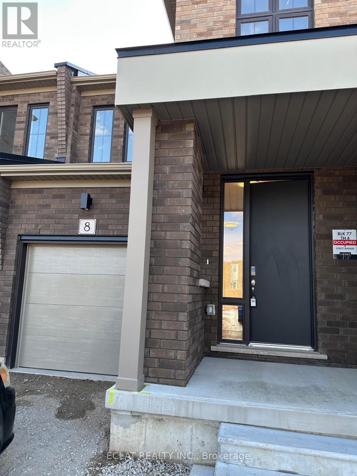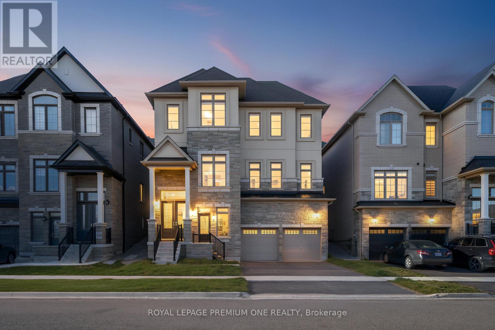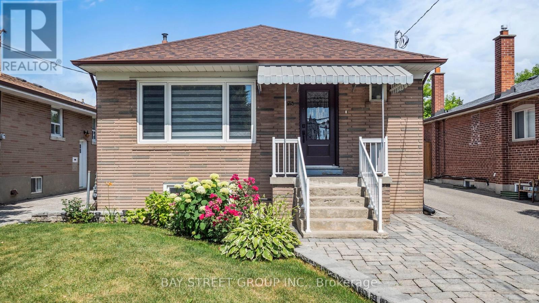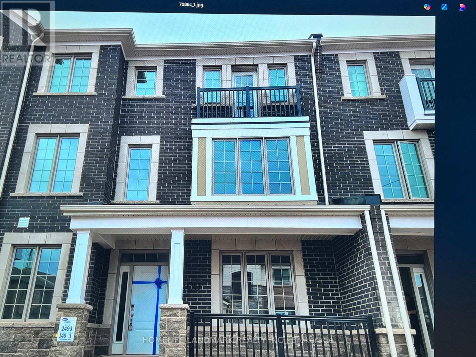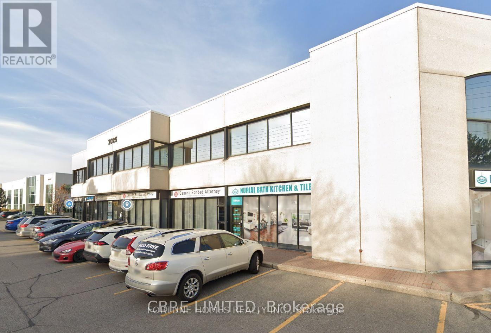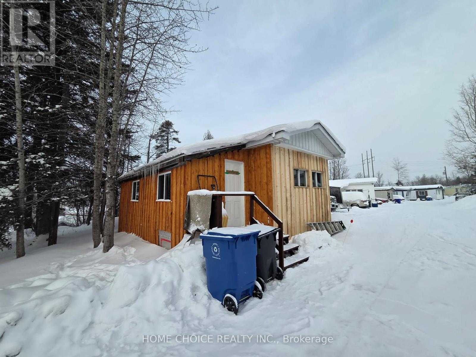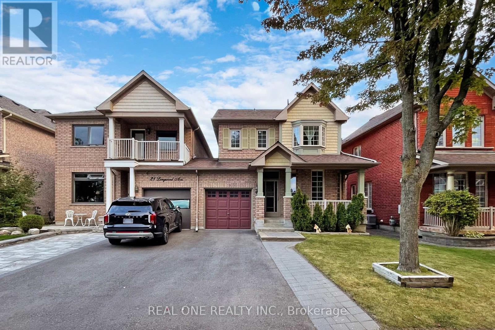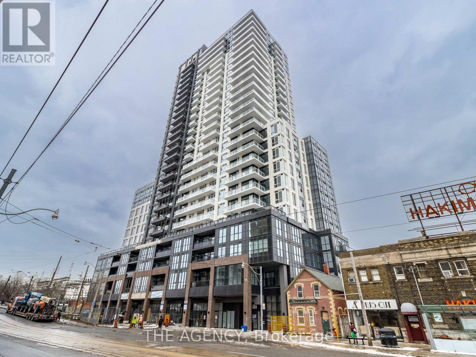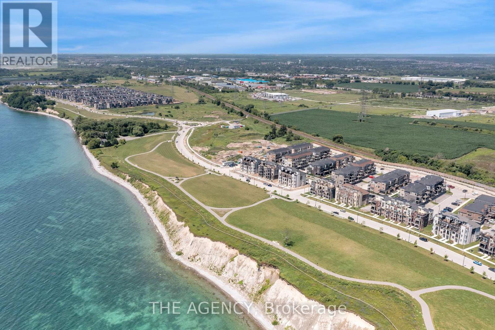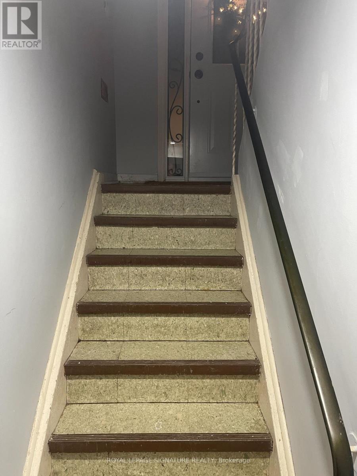1902 - 28 Freeland Street
Toronto, Ontario
Welcome to this spacious 881-square-foot corner suite located in the heart of downtown Toronto. Perfectly positioned just steps from the PATH, Loblaws, the Financial District, and with easy access to major highways, this residence offers the ideal balance of comfort, convenience, and connectivity. Enjoy stunning views of the city skyline and waterfront from your wrap-around terrace, accessed through the open-concept living and dining area. The sleek, modern kitchen is outfitted with stainless steel appliances and ample cabinetry, creating a perfect space for both everyday cooking and entertaining. The expansive primary bedroom features a walk-in closet and a private 4-piece ensuite for added comfort. The second bedroom includes generous closet space and is ideal as a guest room, home office, or shared living. A second 3-piece bathroom and additional hallway closet provide extra convenience. Residents enjoy access to abundant amenities, including a 24-hour concierge, gym, yoga studio, party room, private dining room, boardrooms, and a business/study centre on the third floor. The fourth floor offers an outdoor running track, dog run, and lounge areas. On the seventh floor, enjoy lawn bowling, a landscaped terrace with BBQs, and outdoor dining areas. *Please note that the photos have been virtually staged. (id:61852)
Pmt Realty Inc.
2202 - 42 Charles Street E
Toronto, Ontario
Cresford CASA 2 Luxury Condo unit with 1 bedroom and 2 washrooms. 9 ft. ceilings & floor to ceiling windows, extra large balcony(275 su.ft). The modern kitchen features high-end stainless steel European appliances & sleek marble countertops.world-class amenities including 24/7 concierge service, guest suites. Steps to Yonge & Bloor Subway Station. Universities, shopping center, restaurants. Fully Equipped Gym, Game Room, Rooftop Lounge & Outdoor Pool With Pool Deck And Bbq's For Entertaining (id:61852)
Homelife New World Realty Inc.
89 Ellsworth Avenue
Toronto, Ontario
A Builder's Dream! Or a dream to build around by restoring this grand dame to a splendid single family home! Any way you cut it, #89 puts the "worth" in Ellsworth! Why not buy on one street and build on two?! Realize potential for multiple units/homes! Take advantage of the highly touted Hillcrest/Wychwood neighbourhood and make it happen! This imposing and rare 40 foot wide lot features a majestic, 3 story, duplex, with 4 apartments. It can accommodate a live-in/income scenario with the added opportunity to build, invest and even sever! Do it all! Put the City's relaxed multi-unit zoning to work on this creatively divisible lot, fronting on Ellsworth and the garage fronting on Hocken. Your imagination is your only limitation! Collect your near 100K+ income and comfortably finance your project, while you chase the dream! TTC, Wychwood Barns and all the best St.Clair West has to offer at your doorstep. It's a "no brainer"! Come build... and get to know your (Ells) worth! (id:61852)
Homelife/cimerman Real Estate Limited
1017 Keeper Heights
Ottawa, Ontario
This spacious and well-maintained home is located in the welcoming and family-friendly community of Richmond, Ontario. The bright, open-concept layout allows for ample natural light, while the private garage and driveway offer convenient parking and additional storage. Situated in a quiet and safe neighborhood, residents can enjoy nearby parks, walking trails, and green spaces, as well as easy access to schools, local shops, and everyday amenities. This home is ideal for those seeking peaceful small-town living with the convenience of being just a short drive from the city.*For Additional Property Details Click The Brochure Icon Below* (id:61852)
Ici Source Real Asset Services Inc.
9920 County 10 Road
Clearview, Ontario
Welcome to 9920 County Rd 10 - the perfect blend of modern comfort and country charm. Step inside to a beautifully updated, modern kitchen featuring brand-new appliances, upgraded electrical and plumbing, and the luxury of in-floor heating. Enjoy year-round comfort with new ductless heating and A/C splits throughout the home. The bathroom and laundry room have also been fully refreshed with new plumbing and electrical, offering both style and convenience. With 2 cozy bedrooms, a welcoming living room, and a dedicated dining room, the home provides a warm and functional layout. The main-floor flooring has been tastefully updated, adding to the clean, contemporary feel. Outside, enjoy peace of mind with a roof updated in 2019 and a large fully fenced yard-perfect for pets, gardening, and outdoor gatherings. Move-in ready, thoughtfully updated, and made for comfortable living. Come see what makes 9920 County Rd 10 so special at a great price! (id:61852)
Century 21 B.j. Roth Realty Ltd.
7 - 100 Dunlop Street E
Barrie, Ontario
Great Location In The Heart Of Barrie. Newly Renovated Spacious 2-Bedroom Apartment Bright And Clean. Right Across From The Lake. Close To Many Amenities In The City Center. Don't Miss This Unique Opportunity To Be In The Middle Of All Action! **EXTRAS** Parking Is Available For $100/Month. Laundry On Premises. Tenants Response Hydro Utilities (id:61852)
Homelife Landmark Realty Inc.
15 Prunella Crescent
East Gwillimbury, Ontario
This beautiful detached home in prime location, located in a highly desirable area with easy access to highway 404, GO Train, shopping centers, grocery stores, and gyms.this stunning two-storey detached home offers 4 spacious bedrooms and an excellent family-friendly layout. main features.--open-concept main floor with a bright and welcoming design.--24' kitchen featuring plenty of cabinets and a large 8' center island --two master bedrooms (primary master with a 5-pieces ensuite and second master with a 3-piece ensuite)--powder room on the main floor, --sitting area on the second floor , ideal for reading , watching TV, or kids' lounge.--two attached garages offering easy indoor access. this listing is not included basement. (id:61852)
Homelife New World Realty Inc.
911 - 8 York Street
Toronto, Ontario
Welcome to 8 York Street - a beautiful, bright, south-facing 1 + solarium/den suite offering serene lake and city views from your private balcony. Nestled in one of Torontos most vibrant waterfront communities, this move-in-ready home blends designer upgrades with everyday comfort. Featuring ~692 sq. ft. of open-concept living, its thoughtfully designed to maximize space and natural light, offering floor-to-ceiling windows and a solarium-style den ideal for a home office. The suite features upgrades throughout, including granite countertops, stainless-steel appliances, and modern lighting in the kitchen, complemented by elegant touches such as a marble-tiled foyer and bathroom, custom mouldings, and premium laminate flooring. Residents enjoy waterfront luxury with the convenience of downtown living and resort-style amenities, including a 24-hour concierge, indoor/outdoor heated pool, BBQ deck, sauna, steam room, and fitness centre. Steps from Love Park, Union Station, Harbourfront, TTC, and the Financial District. Perfect for professionals or anyone seeking a peaceful urban retreat - move-in ready with flexible possession available. *For Additional Property Details Click The Brochure Icon Below* (id:61852)
Ici Source Real Asset Services Inc.
2510 - 11 Wellesley Street W
Toronto, Ontario
Luxury Condo Studio Unit Located In The Heart Of Downtown Toronto Between Bay St & Yonge St On Wellesley St. 99 Walk Score! Steps To Yonge/Wellesley Subway Station, Grocery Store, Mins Walking To U. Of T., Hospitals, Financial & Shopping Districts, Restaurants, Yorkville & Much More. Large Balcony with City View. High End Appl. & Beautiful Finishing Thru-Out, Flr To Ceiling Windows. Great Building Amenities, Huge Park. **EXTRAS** Fridge, Oven And Built In Cooktop, Dishwasher, Washer And Dryer, All Elf's. (id:61852)
Homelife/miracle Realty Ltd
1201 - 1030 King Street W
Toronto, Ontario
Welcome to the DNA3 luxury condo in the heart of King West! This 1+1 bedroom suite features a modern kitchen w/built in appliances, centre island, functional layout and 9' ceilings & exposed concrete. Built-in custom wood counter and bar cabinet included. Spacious walk-in closet in primary bedroom, ensuite laundry, engineered hardwood throughout, locker included. Walk to Liberty Village, parks, grocery, Tim Horton's, Starbucks, and street car at your door step! Luxury amenities: 24 hour concierge, impressive gym, multiple party rooms, outdoor bbq patio, yoga studio, automated parcel delivery system, theatre and conference room. (Furniture shown from previous listing, not included.) (id:61852)
Starts Realty Canada
Lower - 52 Victoria Avenue N
Peterborough, Ontario
Discover this bright and inviting lower-level unit in a charming brick 2-storey home, now available for lease! This cozy space offers a spacious bedroom with ample closet space and plenty of natural light that creates a warm and welcoming atmosphere. Enjoy the original hardwood floors and high ceilings that add character and charm throughout the unit. The updated bathroom and well-maintained living areas provide both comfort and convenience. Situated in a desirable neighborhood just minutes from Trent University and Fleming College, with easy access to public transit, shopping, parks, and highways. Perfect for students or professionals seeking a comfortable and convenient lifestyle. Students welcome! (id:61852)
Real Broker Ontario Ltd.
127 Manuel Street
Stratford, Ontario
Welcome to this brand new 3-bedroom, 3-bathroom townhome by Cachet Homes situated at Avon park. It combines modern design with a functional layout, to give a contemporary living. The main level offers a well lit open-concept living, dining, and kitchen, perfect for everyday living and entertaining, as well as a convenient 2-piece bathroom. A contemporary all brick Lily Inspired Elevation B Features Boasting Bright Sun Filled Rooms and Countless Interior Upgrades Including Natural Hardwood Flooring and Soaring 9ft Smooth Ceilings on the Main Level. Entertain Guests In Style in the Spacious Living Area, Or Gather Around The Stunning Kitchen Including Quartz Countertops, back splash and Extended High Upper Cabinets For Ample Storage. Upstairs, the spacious primary suite includes a 4-piece ensuite and an impressively large Oversized walk-in closet. Two additional bedrooms, a full bathroom, and second-floor laundry with generous storage complete this level. Located in Stratford's east end. This property is located in Avon Park, and it is close to shopping, restaurants, and everyday amenities, with quick highway access to the KW Region. Ideal for families and working professionals alike, this home features two parking spots (garage + driveway) and comes fully equipped with appliances and a garage door opener. Move-in ready and available immediately. (id:61852)
Eclat Realty Inc.
8 Poett Avenue
Stratford, Ontario
Welcome to this brand new 3-bedroom, 3-bathroom townhome by Cachet Homes situated at Avon park. It combines modern design with a functional layout, to give a contemporary living. The main level offers a well lit open-concept living, dining, and kitchen, perfect for everyday living and entertaining, as well as a convenient 2-piece bathroom. A contemporary all brick Lily Inspired Elevation B Features Boasting Bright Sun Filled Rooms and Countless Interior Upgrades Including Natural Hardwood Flooring and Soaring 9ft Smooth Ceilings on the Main Level. Entertain Guests In Style in the Spacious Living Area, Or Gather Around The Stunning Kitchen Including Quartz Countertops, back splash and Extended High Upper Cabinets For Ample Storage. Upstairs, the spacious primary suite includes a 4-piece ensuite and an impressively large Oversized walk-in closet. Two additional bedrooms, a full bathroom, and second-floor laundry with generous storage complete this level. Located in Stratford's east end. This property is located in Avon Park, and it is close to shopping, restaurants, and everyday amenities, with quick highway access to the KW Region. Ideal for families and working professionals alike, this home features two parking spots (garage + driveway) and comes fully equipped with appliances and a garage door opener. Move-in ready and available immediately. (id:61852)
Eclat Realty Inc.
44 James Walker Avenue
Caledon, Ontario
One of the best remaining lots in the prestigious Castles of Caledon community - a rare chance to secure premium Caledon East living. Introducing the "Stirling" Model - a masterfully crafted residence offering approx. 3,875 sq. ft. of bright, open-concept luxury. From the moment you arrive, the double-door entry and architectural presence set the tone. Inside, oversized windows pour natural light into every corner, enhancing the home's warm, inviting flow. The spacious family room, anchored by a stylish fireplace, creates the perfect backdrop for everyday living and memorable family nights. Premium hardwood flooring spans both the main and second levels, elevating the home's modern aesthetic. The large eat-in kitchen features a generous breakfast area and center island - the true heart of the home and an ideal gathering spot for hosting, dining, and connecting. Upstairs, the primary suite is a private retreat with hardwood floors, a spa-inspired 5-piece ensuite, and two walk-in closets. All additional bedrooms are generously sized, offering comfort and flexibility for a growing family. And for multi-generational living or future income potential? The basement is in-law suite ready, complete with its own private entrance - a rare advantage in this community. A premium Mosaik Homes build on a premium Caledon East lot - the Stirling Model delivers scale, craftsmanship, and next-level family living, all supported by full Tarion protection. (id:61852)
Royal LePage Premium One Realty
15 Macleod Street
Toronto, Ontario
Fully renovated 3+2 bedroom detached bungalow on a premium lot in the desirable Rustic / Maple Leaf community. Featuring a modern quartz kitchen with stainless steel appliances, hardwood floors throughout, pot lights on the main floor and basement, newer mechanicals, a 200-AMP electrical panel, an owned commercial-grade hot water tank, and a Tesla charger. The finished two-bedroom basement suite with a separate entrance offers excellent flexibility. The home also boasts stone interlocking in the front and backyard, a beautiful gazebo for outdoor enjoyment, is fully fenced, and professionally landscaped. Ideally located near parks, schools, Yorkdale Mall, Humber River Hospital, transit, and major highways. (id:61852)
Bay Street Group Inc.
1400 Ripplewood Avenue
Oakville, Ontario
One Year Old. 3-Storey Contemporary Townhome; Double Garage; 3 Bedroom + office on main floor; Open Concept Dining Rm W/O To Large South-Facing Balcony; Very Bright And Spacious. Great Location, Close To Plazas, Sixteen Mile Sports Complex, Oakville Hospital, Walking Trails, Major Highways And Other Amenities. Property Is Vacant Now. (id:61852)
Homelife Landmark Realty Inc.
271 - 7025 Tomken Road
Mississauga, Ontario
**PL NOTE ITS SUBLEASE.** 1867 SQ FEET, COMPLETE OFFICE OR MULTIPLE FURNISHED OFFICES / ROOMS AVAILABLE. TMI IS 9.60 PER SQ. FEET, WHICH INCLUDES ALL UTILITIES AND GARBAGE REMOVAL. TOTAL OF 7 OFFICES, BOARD ROOM, FULL KITCHEN AND RECEPTION AREA. UPTO 3/4 ROOMS AVAILABLE FOR LEASE, ALSO, IF SOMEONE is LOOKING FOR shared office SPACE. NO ELEVATOR IN BUILDING. The office IS ON the SECOND FLOOR. 11.50 per square foot for up to July 31, 2026. then a 50-cent increment every year. OPERATING COST 1067.30 AND REALTY TAXES 348.51 PER MONTH. TOTAL MONTHLY RENT INCLUDING HST 3621.67. CURRENT LEASE IS UPTO JULY 31, 2029. TMI INCREASED TO 9.60 PER SQ FEET, PER YEAR, INCLUDES ALL UTILITY, EVEN GARBAGE REMOVAL, MON TO FRIDAY. (id:61852)
Fortune Homes Realty Inc.
15 - 150 Burnside Drive
Kirkland Lake, Ontario
Beautifully renovated from top to bottom, this stunning 2-bedroom mobile home sits on a rare double lot in one of the most desirable areas of town, offering exceptional space, privacy, and convenience. Ideal for a small family or downsizers, this home features a bright, modern open-concept layout with a spacious living area seamlessly flowing into the updated kitchen.The kitchen is a true highlight, showcasing a large island, live-edge butcher block countertops, modern lighting, and brand-new stainless steel appliances (fridge and stove). Thoughtful upgrades continue throughout, including new flooring, tiled foyer, and an abundance of windows that fill the home with natural light.Designed for comfort and flexibility, the home offers three separate entrances, including private access to the rear bedroom, and three outdoor decks positioned at the back and side of the home-perfect for entertaining, relaxing, or enjoying outdoor living.Enjoy the comfort of year-round living in a move-in-ready home located close to all amenities, shopping, schools, and services. A rare opportunity to own a fully updated mobile home with exceptional outdoor space in a prime location. (id:61852)
Home Choice Realty Inc.
19 Longwood Avenue S
Richmond Hill, Ontario
Stylish Semi-Detached Linked Only By The Garage. Hardwood Floor On Main Floor, Laminate On 2nd Floor, New Painting. Very Bright and Clean, Never Been Leased Before. The Owners Take Good Care of The House For Long Time. Basement Having Washroom and Kitchen And Bedroom For Extra Space. Close To Schools, Community Centre (id:61852)
Real One Realty Inc.
8 Art Leech Drive
Richmond Hill, Ontario
Exceptional opportunity to own a brand-new luxury detached home in one of Richmond Hill's most desirable and rapidly growing communities. Built by reputable Starlane Homes, this impressive Legacy B, Elevation 3 model offers approximately 3,862 sq. ft. above grade and sits on a premium 42 x 109' west-facing lot with a walk-out basement. Thoughtfully designed for modern family living, the home features 5 bedrooms and 5 bathrooms, with ensuite or semi-ensuite access for every bedroom. Soaring 10' ceilings on the main level and 9' ceilings on the upper level, open-concept living spaces, a dedicated library/office, and elegant architectural details throughout. Ideally located near Highways 404 & 407, Costco, shopping, parks, transit, and top-ranked schools including Richmond Green 8.S. Assignment sale. (id:61852)
Royal LePage Signature Realty
901 - 286 Main Street
Toronto, Ontario
Welcome to 286 Main Street #901. A modern 1B+D and 1 full-bath with stunning Toronto skyline views from the open balcony. Den provides ample space for home office and open-concept living space with light finishes creates a spacious feel. Kitchen includes panelled and integrated appliances. Location and amenities are the mainstay of this building with TTC and GO just steps away and dining, boutique shopping, green spaces, and more, not too far behind. Convenience abounds with Metro, Loblaws, Canadian Tire, and more just a hop-skip away. The building itself boasts amenities like fully equipped gym, tech lounge, party room with bar, media centre with seating, rooftop terrace with BBQ, kids play room, and more. Top it all off at the end of the day with serene and relaxing enjoyment from your balcony showing crisp and clear views of the CN Tower and Toronto skyline. Truly an excellent space, with excellent amenities, in an excellent location! (id:61852)
The Agency
563 Port Darlington Road
Clarington, Ontario
Welcome to 563 Port Darlington Road! A luxurious modern waterfront home in a brand new community with an elevator servicing each floor, and astonishing balcony-direct views of Lake Ontario enjoyable from all floors. Enjoy this 3-bedroom with den, 3-bathroom end-unit townhome like-semi with double parking and balcony-direct breathtaking views of Lake Ontario. Open concept style with soaring ceilings, large windows, and hardwood flooring throughout add a feel of spaciousness and invitation that make it ideal for creating your space away from the hustle and bustle of the city at the end of a long day. Kitchen walks out to oversized deck, great for BBQs. Don't forget the rooftop terrace that enables a lakefront lifestyle that makes for enjoyable springs and summers with access to Wilmot Creek, Golf Course, Local Park, Nature/Waterfront Trails & Newcastle Marina. Proximity to 401, future GO Station, shopping, restaurants, and groceries is an added convenience. Truly a different living experience! **Previous Photos Used, Some Photos Virtually Staged, Appliances & Grass Already Installed | Elevator use requires home phone landline service to be obtained by Tenant.** (id:61852)
The Agency
Basement Apt # 2 - 62 Iangrove Terrace
Toronto, Ontario
Spacious basement This well-maintained suite offers: 2 Bedroom with comfortable living space,1 Full Bathroom, 1 Kitchen with functional layout, Private basement unit, Utilities 1/3 of total Monthly bills for Water & Gas , Rent including Hydro and Utilities No pets. No smoking, no Parking, Ideal for a quiet, respectful tenant seeking comfort and convenience in a prime location. (id:61852)
Royal LePage Signature Realty
632 Brimley Road
Toronto, Ontario
Beautifully Spacious 3 Bedrooms, Main Floor Bungalow, With A Great View Overlooking Park! Modern Kitchen With Island, Granite Counters, Stainless Steel Appliances Including Built-In Microwave & Dishwasher. Hardwood Floors, Laundry, Walk-Out To Deck, garden & Parking. Steps To Ttc, School, Park And A Short Walk To All Amenities. Available After Jan 15/26. (id:61852)
Real Estate Homeward
