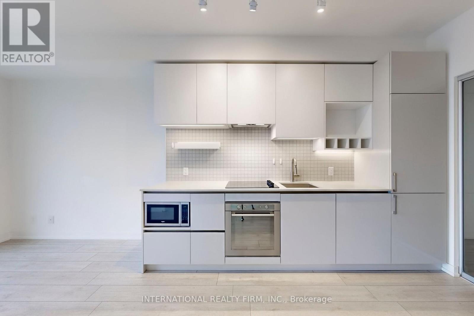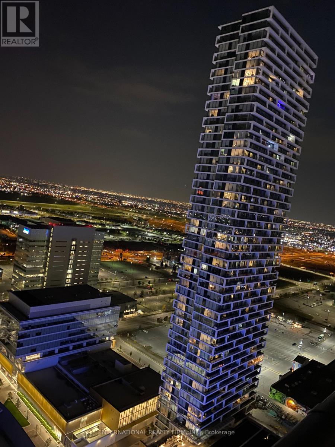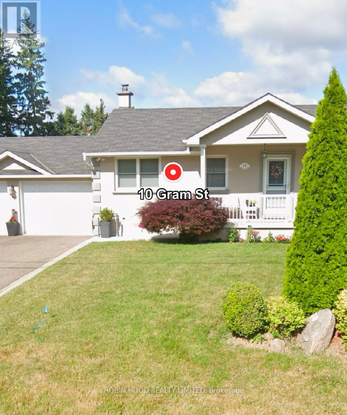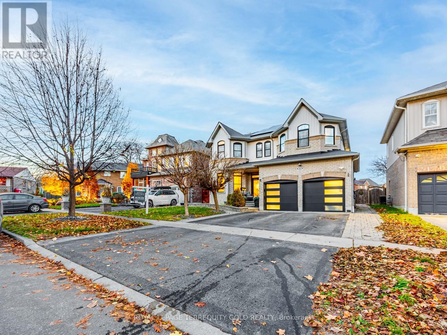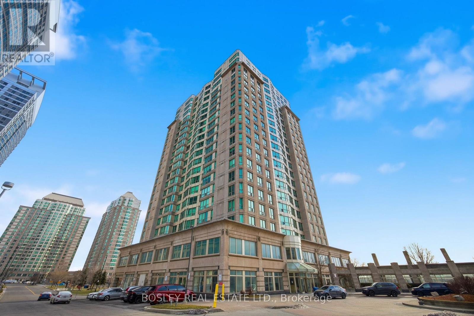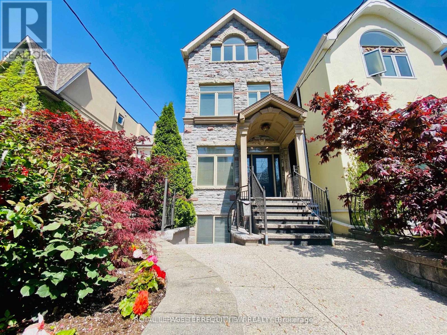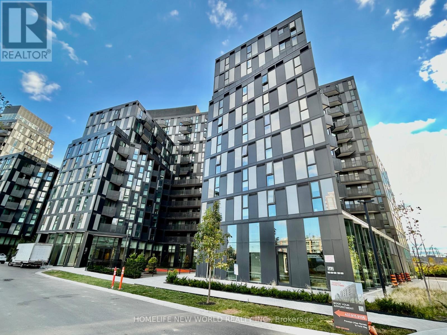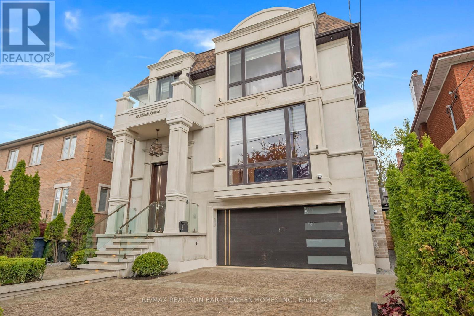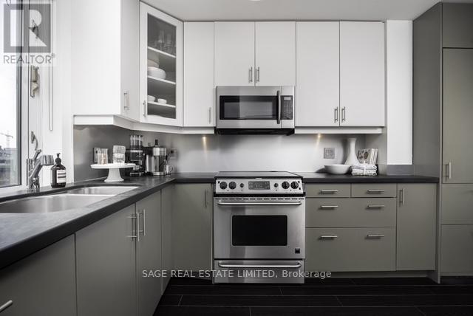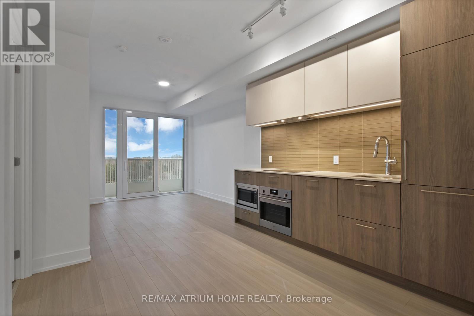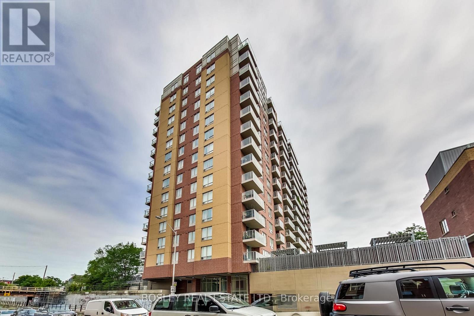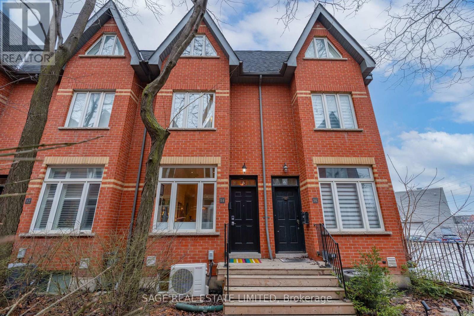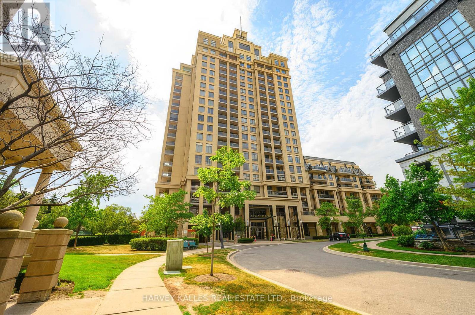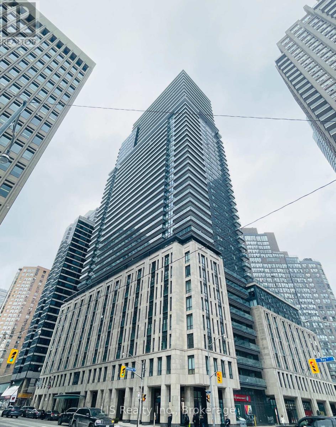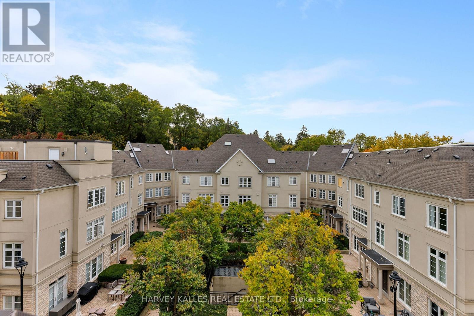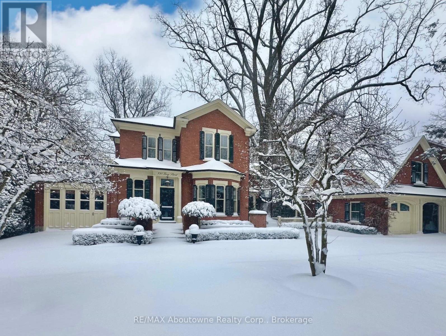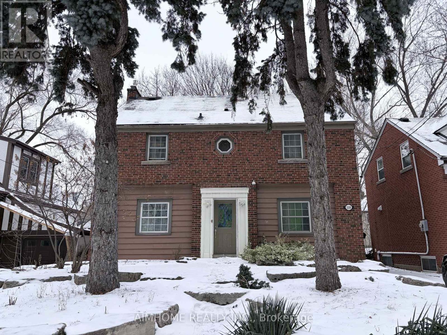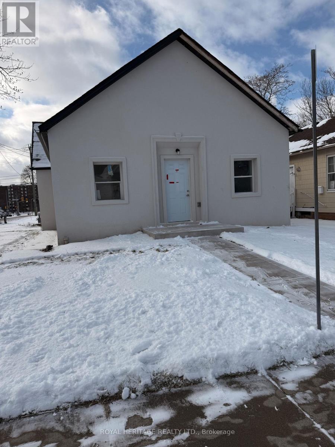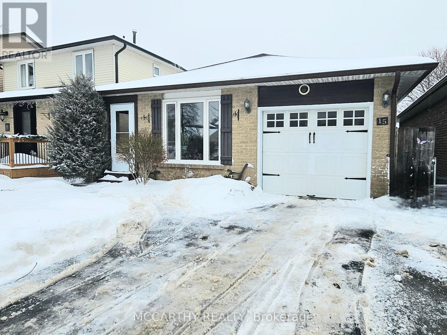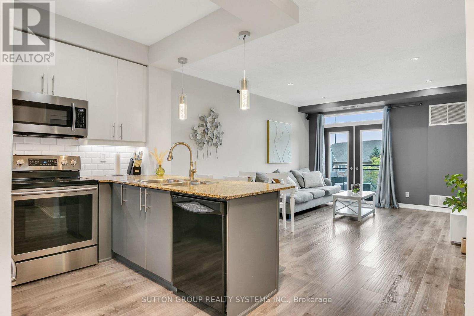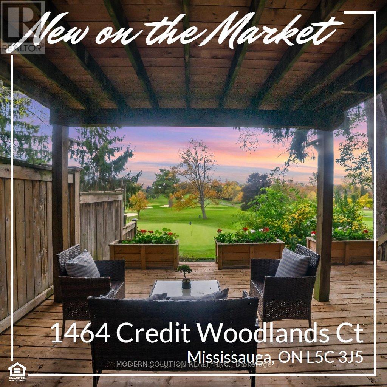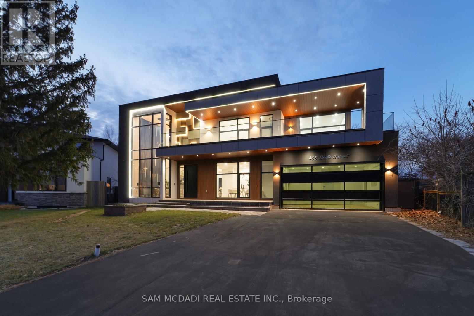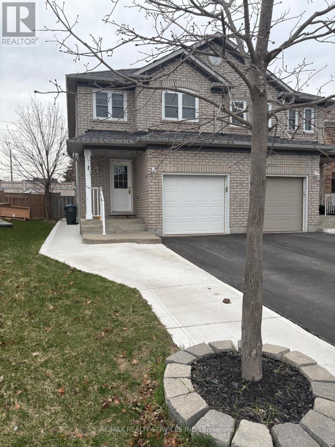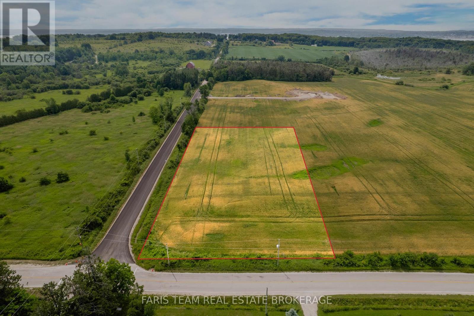4008 - 950 Portage Parkway
Vaughan, Ontario
Welcome to Unit 4008 - a bright, south-facing suite with beautiful views of the Toronto skyline. This charming 2+1 bedroom, 2-bath condo is designed for modern living, offering a sun-filled layout with high ceilings and floor-to-ceiling windows that has lots of natural light.Enjoy a sleek, open-concept living space featuring laminate flooring throughout. The modern kitchen includes stainless steel built-in appliances, quartz countertops.The Den offers flexible use - perfect as a home office, study area, or additional storage. The primary bedroom features large window with city view and a private contemporary ensuite. Located in the heart of the Vaughan Metropolitan Centre, you're steps to the VMC subway & bus terminal, YMCA, library, shops, cafés, restaurants, and vibrant community amenities. Minutes to Hwy 400/407/427 and a short drive to York University, Vaughan Mills, Walmart, Costco, IKEA and more. Perfect for first-time buyers, investors, or anyone seeking a lifestyle of comfort and connectivity. Your chance to rent in VMC - Don't miss it! (id:61852)
International Realty Firm
4008 - 950 Portage Parkway
Vaughan, Ontario
Welcome to Unit 4008 - a bright, south-facing suite with beautiful views of the Toronto skyline. This charming 2+1 bedroom, 2-bath condo is designed for modern living, offering a sun-filled layout with high ceilings and floor-to-ceiling windows that has lots of natural light.Enjoy a sleek, open-concept living space featuring laminate flooring throughout. The modern kitchen includes stainless steel built-in appliances, quartz countertops.The Den offers flexible use - perfect as a home office, study area, or additional storage. The primary bedroom features large window with city view and a private contemporary ensuite. Located in the heart of the Vaughan Metropolitan Centre, you're steps to the VMC subway & bus terminal, YMCA, library, shops, cafés, restaurants, and vibrant community amenities. Minutes to Hwy 400/407/427 and a short drive to York University, Vaughan Mills, Walmart, Costco, IKEA and more. Perfect for first-time buyers, investors, or anyone seeking a lifestyle of comfort and connectivity. Your chance to own in VMC - Don't miss it! (id:61852)
International Realty Firm
10 Gram Street
Vaughan, Ontario
Bungalow located in heritage maple area-huge lot, surrounded by large estate homes. Large corner lot. Totally renovated with new roof, new air conditioner, new furnace, central vacuum, separate entrance to fully finished basement. Perfect home to live in or huge lot to build new large estate home. *** Additional Listing Details - Click Brochure Link *** (id:61852)
Robin Hood Realty Limited
66 Rideout Street
Ajax, Ontario
Welcome to 66 Rideout in Ajax - a home that truly has it all. This beautifully upgraded property blends comfort, style, and functionality in every corner. The heart of the home is the stunning kitchen, featuring full-size cabinetry, stone and paneled backsplash, stone countertops, and an oversized breakfast bar ideal for cozy family dinners or effortless entertaining. The dining room offers custom built-in seating with a dining table perfect for hosting formal gatherings. The family room is warm and inviting with its waffle ceiling, encased gas fireplace feature wall, and elegant paneled finishes. Gleaming dark hardwood floors flow throughout the main living spaces, and a dedicated home office with custom built-ins makes working from home both comfortable and inspiring. The versatile basement is an incredible bonus - complete with a full kitchen, 3-piece washroom, and separate entrance. Use it as an in-law suite, a teen retreat, or the ultimate movie-night hangout with its built-in projector screen. Upstairs, you'll find four spacious bedrooms, including a primary suite with an ensuite that will be the envy of the neighborhood. The convenience of a second-floor laundry room makes daily routines a breeze. Located in a warm and welcoming community with an excellent walk score, you're just steps from grocery stores, LCBO, banks, restaurants, dog park, splash pad and quick access to Highway 401. This neighborhood is full of charm - a place where families thrive and pride of ownership shines. (id:61852)
Royal LePage Terrequity Gold Realty
1711 - 8 Lee Centre Drive
Toronto, Ontario
Step into this bright and spacious 2-bedroom corner suite, where panoramic northwest city views greet you. Enjoy a well-maintained home that has been modernized and thoughtfully updated throughout the years - from laminate floors to new appliances (Fridge, Stove, Washer/Dryer Combo), from the bathroom to the kitchen cabinets and counter to new closet shelving systems and closet sliding door. The open-concept layout features a generous foyer-perfect for extra shoe and clothing storage-and an in-suite laundry for ultimate convenience. The primary bedroom boasts a walk-in closet, offering ample space for your wardrobe. Unwind in a well-maintained unit that's move-in ready, with unobstructed vistas that fill your home with natural light. Your new home includes 1 premium parking spot, 1 locker and 24-hour concierge for peace of mind. The amenities are amazing! Enjoy the Indoor pool, hot-tub, sauna, gym, playground, a squash, tennis and badminton court, billiards room, library/reading room, meeting and party rooms. Includes guest suites, bike storage and visitor parking. Located just minutes from Highway 401 and Scarborough Town Centre, you'll have quick access to shopping, dining, transit and schools: Bendale Junior PS, Tredway Woodsworth PS, David and Mary Thompson Collegiate Institute, St Richard Catholic School, Centennial College, UofT Scarborough. This is urban living at its finest-perfect for professionals, couples, or small families seeking style, comfort, and convenience. (id:61852)
Bosley Real Estate Ltd.
329 Lippincott Street
Toronto, Ontario
Stunning & Luxurious Custom Built 3 Storey Detached Executive Family Home Gleaming With Natural Light In A Prime Annex Neighbourhood At Bathurst & Bloor. Unique Designer Floor Plan With 4 Spacious Bedrooms + Office Area. Rich Cherry Hardwood Flooring & Extra High Smooth Ceilings Throughout With Gorgeous Open Staircases & Custom Railings. Spacious Open Concept Main Floor With Gas Fireplace, Custom Pot Lights & Walk Out To Landscaped Backyard From The Gorgeous Gourmet Kitchen With Stone Flooring. Primary Bedroom On 2nd Floor With 5 Piece Ensuite & Heated Floors Featuring A Custom Etched Art Glass Wall. Second Bedroom Also Features 4 Piece Ensuite. Bright 3rd Floor With 4 Skylights Open To Below + 2 More Bedrooms. Convenient 1 Bedroom Basement Apartment With Separate Entrance Suitable As A Nanny Suite Or For Rental Income. Detached Private Double Garage, Easily Converted To Laneway Housing As Per City Of Toronto Guidelines. Loving Maintained, This House Is A Must See! Shows Very Well, A+! (id:61852)
Royal LePage Terrequity Sw Realty
611 - 30 Tretti Way
Toronto, Ontario
Don't miss out of this exceptional opportunity to experience this meticulously crafted residence that seamlessly blends style and functionality. Prime Location At Wilson Ave & Tippett Road, Just Steps Away From Wilson Subway Station. Minutes Away From Hwy 401, Shops, Restaurants, And Much More! Less Than 10 Minute Drive to Yorkdale Shopping Centre. Surrounded By An Abundance Of Green Space, Including A Central Park. (id:61852)
Homelife New World Realty Inc.
49 Abitibi Avenue
Toronto, Ontario
Welcome To An Exquisite Custom-Built Residence, Perfect For Family Life & Entertaining. Nestled within A Prime Location In A Desirable Newotonbrook East, This Contemporary 4+1 Bedroom Home Boasts Coveted Luxury Features. Captivated By The Stunning Indian Precast Exterior, Complemented By Professional Landscaping, Custom Interlock, & Stunning Night Lighting. The Entrance Leads To A Grand Foyer & Office Featuring Impressive 13' Ceilings. Dramatic Open-Concept Layout & Design Found Th/out The Home. The Interior Is Expansive & Adorned With Drop Ceilings & Hidden Lights, Boasting Bespoke Chandeliers, Floor-To-Ceiling Windows, Linear Fireplaces, Brass On All Floors,Exuding Elegance & Sophistication. The Wine Cellar Display & Custom-Cut Hardwood Floors W/ Brass Trim Add Further Allure. The Gourmet Kitchen Is A Chef's Dream, Equipped W/ High-End Built-In Appliances. The Family Room, Designed W/ Italian Imported Porcelain, Drop Ceilings, Pot Lights, & A Walk-Out To An Expansive Wooden Deck Overlooking The Backyard, Is Perfect For Outdoor Gatherings. Ascend The Custom-Designed Staircase W/ A Glass Railing, Oversized Skylight, & Large Window, Bathing The Space In Natural Light. Discover The Elegant South-Facing Primary Suite, Featuring An Opulent 6-Pics Ensuite, Fireplace, & Walk-In Closet Flooded W/ Skylight-Poured Natural Light. Each Additional Bedroom Boasts Its Own Ensuite Finished W/ Italian Imported Porcelain Tile Walls & Heated Floors. The Magnificent L/L Features Soaring Ceilings, Heated Porcelain Tile Floors, & A Stunning Rec Room W/ A Wet Bar Illuminated By Natural Light From Large Windows. 2 Walk-Up Access Points & An Additional Nanny Suite W/ A Closet & Heated En-suite Complete This Space. Outside, The Vast Landscaped Backyard Is Surrounded By Double-Height Privacy Fences, Offering A Serene Oasis. Steps Away From Renowned Schools, Shops, & Eateries. This Home Truly Offers The Ultimate Blend Of Luxury, Comfort, & Convenience. (id:61852)
RE/MAX Realtron Barry Cohen Homes Inc.
1113 - 388 Richmond Street W
Toronto, Ontario
District Lofts. A rare 2-storey, sub-penthouse corner suite offering 1,000 sq ft oflight-filled living with north and south exposures on both levels. Longer, wider, and brighter than comparable units in the building. Recently renovated by local Toronto designers, this 2 bed, 2 bath home features exposed brick, 10' ceilings, and windows in every room. The thoughtfully designed layout includes a foyer with full wall-to-wall storage, a main-floor powder room, ensuite laundry, and a sleek contemporary kitchen with Sub-Zero fridge. Lighting, paint, and finishes have been fully updated. Enjoy a large corner balcony with north and west views, the best parking spot in the building, a storage locker, and two bike brackets. Located at 388 Richmond, this is a standout opportunity to live in one of Toronto's most iconic loft buildings, refined, functional, andfilled with natural light. (id:61852)
Sage Real Estate Limited
708 - 36 Olive Avenue
Toronto, Ontario
Olive Residences Located In The Heart Of North York, Steps From Finch Subway Station. Residents enjoy approximately 11,000 square feet of indoor and outdoor amenity space. The building features a private catering kitchen for hosting and entertaining. A stylish social lounge provides an ideal space to gather and relax. Dedicated collaborative workspaces and a fully equipped meeting room support remote work and meetings. Outdoor terraces offer inviting spaces for lounging and socializing. A landscaped herb garden adds a peaceful natural retreat. A children's room provides a safe and engaging play environment.Contemporary kitchens feature Kohler fixtures throughout. Premium quartz countertops provide durability and modern style. Quartz, glass, or porcelain backsplashes add a refined design finish. Wide-plank engineered laminate flooring runs throughout the suite. (id:61852)
RE/MAX Atrium Home Realty
303 - 1369 Bloor Street W
Toronto, Ontario
Welcome home to a place that truly feels like home. This is the kind of condo where neighbours know each other, hellos are exchanged in the hallway, and the whole building hums with a genuine sense of community. Think: a small village tucked into the heart of the city. Inside, the vibe is bright, cheerful, & refreshingly smart. This unit boasts one of the best layouts in the building-every square inch thoughtfully used, no odd angles & no wasted space. Set on the third floor & conveniently located next to the stairs, it's ideal for anyone who enjoys a few bonus steps without committing to a spin class. The bedroom recently received a cozy carpet refresh (January 2026), so you can kick off your shoes in comfort. Mornings are best spent on the private, east-facing balcony-coffee in hand, sunrise included, because you deserve both. The open-concept living space flows beautifully, making it perfect for entertaining friends, hosting family, or simply stretching out & enjoying the sense of calm that comes from a well-designed home. It's airy, inviting, & just feels good. And then there's the location-because wow! Bloordale is buzzing with cool cafés, standout restaurants, & that effortlessly cool west-end energy. You're a short stroll to Roncesvalles & High Park (yes, really), steps to the TTC, & minutes from the UP Express, making downtown commutes & airport runs feel downright civilized. This isn't just a condo. It's a lifestyle. And honestly? It just feels right. (id:61852)
Bosley Real Estate Ltd.
14 Old Trillium Lane
Toronto, Ontario
Tucked away on a private, tree-lined lane, this 3-storey freehold townhouse is part of a rare Corktown enclave, one of the neighbourhood's best kept secrets. It offers an intimate and peaceful setting while remaining just steps from everything you need. With only 17 homes on the lane, the neighbours have formed a special, tight knit community. The home features 3 bedrooms, 3 bathrooms and a fully updated modern kitchen with stainless steel appliances, quartz counters, custom millwork, and extended-height cabinetry. The open concept main floor offers nearly 10-ft ceilings in the kitchen and dining area, stepping up to a cozy living room with a gas fireplace, and walkout to a deck complete with a gas line for effortless barbecuing. The second floor features a 2 bedroom split layout for excellent privacy, with a fully renovated 3-piece bathroom and laundry in between. The entire third floor is dedicated to the primary suite, featuring an updated 4-piece ensuite, walk-in closet, office area, and walkout to a private balcony. The basement provides a flexible space to suit your needs, complete with a 2-piece bath and direct garage access. An unbeatable location offering outstanding walkability and connectivity. Steps to King, Queen, Dundas, and Gerrard streetcar lines, and quick access to the DVP. Leslieville's shops and cafés line nearby Queen East, while Corktown favourites like Sumach Espresso, Forno Cultura, Spaccio, and Impact Kitchen are right around the corner. Close proximity to green spaces such as Corktown Common and Underpass Park, along with family-friendly spots like Sackville Playground and Riverdale Park West. (id:61852)
Sage Real Estate Limited
1202 - 18 Kenaston Gardens
Toronto, Ontario
Welcome to Unit 1202 -a bright and functional corner unit offering 2 bedrooms and 2 bathrooms. Freshly painted and upgraded with appliances less than one year old, this well-designed home is filled with natural light and offers an efficient, comfortable layout. Perfectly situated in the heart of the prestigious Bayview Village neighbourhood, this elegant residence is just a 5-minute walk to Bayview Village's upscale shopping and dining, with TTC Line 4 subway only a2-minute walk away and Hwy 401 moments from your door for exceptional convenience. Enjoy a resort-style lifestyle with premium amenities including an indoor swimming pool, all complemented by 24-hour concierge service. Parking is ideally located close to the entrance for added ease. Families will appreciate the proximity to some of Toronto's top private schools, including TFS and Crescent School. This is refined city living at its best -a rare opportunity to own in one of Toronto's most sought-after communities. (id:61852)
Harvey Kalles Real Estate Ltd.
2612 - 955 Bay Street
Toronto, Ontario
Fully furnished and move-in ready, featuring a bright and functional layout. Modern kitchen with built-in appliances. Just minutes to U of T, Queen's Park, restaurants, and shops. Photos were taken before the current tenant moved in. Modern Furniture includes a queen-size bed, desk, dining table with chairs, sectional sofa, and shelving units. A minimum six-month lease can also be considered. (id:61852)
First Class Realty Inc.
304 - 51 York Mills Road
Toronto, Ontario
Welcome to Estate Townhomes of Hoggs Hollow! An exclusive collection of residences in one of Toronto's most desirable neighbourhoods. Designed by one of the prominent designers, Gluckstein Design, this three-bedroom, three-bathroom executive townhome overlooks a lush courtyard and offers a thoughtful layout with high-quality finishes throughout. Offering seamless access to city amenities, it is the perfect choice for families and professionals alike seeking both convenience and comfort. The main level features an open-concept living and dining area, designed for everyday use as well as entertaining. The kitchen is fitted with custom Downsview cabinetry, updated appliances, ample storage and workspace. The 2nd floor is dedicated to a large primary suite with a built-in wall unit, a spacious 5-piece ensuite bathroom and two walk-in closets. The 3rd level offers two additional well-proportioned bedrooms that share a four-piece bathroom, creating flexibility for children, guests, a gym or a home office. A highlight of this residence is the private rooftop terrace. Updated with a new flat roof and privacy fencing in 2021, the space is well-suited for outdoor dining or relaxation. The location combines the quiet, established character of Hoggs Hollow with easy access to the rest of the city. Just minutes to Yonge Street, public transit, Highway 401, and a wide range of shops, services, and restaurants, the home provides both privacy and connectivity. Other features include two side-by-side underground parking spaces equipped with a Tesla charging station. Elfs, Window coverings. Light fixtures, Blinds, and Home security. (id:61852)
Harvey Kalles Real Estate Ltd.
350 King Street
Oakville, Ontario
Nestled in the heart of downtown Oakville, this magnificent historical home offers unparalleled charm and elegance, combined with modern amenities. Spanning over 8,000 square feet, the expansive layout provides both grandeur and comfort, perfect for family living or entertaining on a grand scale. With stunning views of the sparkling waters of Lake Ontario, every room is designed to maximize the beauty of its lakeside setting. The home boasts high ceilings, intricate architectural details and walnut hardwood floors, blending timeless craftsmanship with contemporary design. The private lush yard with 104 feet of frontage is a rare gem, providing a serene outdoor oasis with mature trees and ample space for outdoor activities or quiet relaxation. Whether you're enjoying a morning coffee while gazing at the lake or hosting a summer gathering, the outdoor space is as inviting as the interiors. The property's prime location puts you just steps from Oakville's charming downtown, offering convenient access to world-class dining, shopping, and cultural attractions, while still providing the tranquility of lakeside living. With its rich history, extraordinary space, and unbeatable location, this is a once-in-a-lifetime opportunity to own a piece of Oakville's heritage. (id:61852)
RE/MAX Aboutowne Realty Corp.
110 Traymore Avenue
Hamilton, Ontario
This well-maintained 2-storey detached home is ideally located just minutes from McMaster University, making it perfect for students, investors, or anyone seeking a turn-key property in a highly desirable neighborhood. Offering 6+2+1 spacious bedrooms and 3 full bathrooms, the home provides ample living space and excellent flexibility for a variety of lifestyles. The large backyard with deck is ideal for relaxing or entertaining. Recent upgrades include a brand-new kitchen (2025), and three refrigerators. The basement can have a separate entrance. Enjoy the convenience of parking for up to 4 vehicles. Inside, you'll find generously sized bedrooms, a well-maintained interior, and a home that's so close to University. Whether you're looking to live in, rent out, or combine both, this property is an outstanding opportunity. (id:61852)
Aimhome Realty Inc.
293 Louis Avenue
Windsor, Ontario
THIS HOME CAN BE EASILY USED AS ONE UNIT FOR A SINGLE FAMILY OR EASILY CONVERTED INTO 2 SEPARATE UNITS. FIRST 3 BEDROOM UNIT HAS ONE LARGE EAT-IN KITCHEN, BRAND NEW STAINLESS STEEL APPLIANCES (NEVER USED), FRIDGE, STOVE, BUILT-IN DISHWASHER AND WASHER AND DRYER. 3 PIECE BATH. (id:61852)
Royal Heritage Realty Ltd.
15 Andrew Avenue
Orangeville, Ontario
Wake up to sweeping views of Caledon's rolling hills as this 2+2 bedroom detached home is situated on a great court location on the boarder of Caledon and Orangeville. Whether you're right-sizing, expanding, welcoming extended family, or exploring income potential, this versatile property checks every box. The beautiful main level has been freshly painted in soft, neutral tones, creating a bright and inviting space that feels instantly like home. The sun-drenched eat-in kitchen, complete with skylight, pantry, and generous counter space, is perfect for everyday living, while the cozy living room invites relaxed evenings and effortless entertaining. Two rear-facing bedrooms offer privacy, including a serene primary suite with walk-in closet and 3-piece ensuite. Main-floor laundry and direct garage access add everyday convenience. Downstairs, the walk-out lower level opens up endless possibilities with two oversized bedrooms, a games room, expansive rec/exercise space, 2-piece bath, bright above-grade windows, and a warm family room with wood stove. A private entrance and fully fenced yard make it ideal for multi-generational living, teens, guests, or a potential income suite. Outside, enjoy morning coffee in the welcoming front sunroom and evenings filled with BBQs and stargazing in the backyard. With newer shingles, updated A/C, and recently finished road improvements enhancing curb appeal, this home blends comfort, value, and future potential in a fantastic commuter-friendly location. (id:61852)
Mccarthy Realty
303 - 245 Dalesford Road
Toronto, Ontario
The One You've Been Waiting For! Tired of touring condos that all feel the same - cramped layouts, tiny living rooms, and long waits for elevators? This is the one that changes everything. Welcome to an intimate 6-Storey boutique-style residence quietly tucked away on a residential cul-de-sac, surrounded by family homes and greenery. With only a handful of suites, you'll enjoy the comfort of a true community feel while still being minutes from the city's best amenities. Spanning at nearly 800sq. ft., this 1+1 bedroom, 1 bathroom suite features a perfectly designed open-concept layout with no wasted space, soaring 9ft ceilings and high end flooring throughout. The generous den is large enough to serve as a proper second bedroom or a full home office - a rare find in todays market. The inviting living and dining area flows seamlessly with the kitchen, giving you the space to relax and entertain without compromise. The primary bedroom provides comfort and privacy, complemented by a modern 4-piece bath. This isn't just another condo its a home that delivers the space, style, and boutique charm you've been searching for. To truly appreciate it, it MUST BE SEEN IN PERSON! Location is everything! Walk to the GO Station, scenic trails, and the newly renovated 12.4-acre Grand Avenue Park. Everyday conveniences are right at your doorstep, with Costco, Sherway Gardens, Humber Bay Shores, and easy highway access all just minutes away. At home, enjoy the upgraded rooftop patio, brand new fitness equipment, both indoor & outdoor visitor parking, and the luxury of BBQing on your own balcony. Lastly, no room for new construction nearby means lasting peace of mind! (id:61852)
Sutton Group Realty Systems Inc.
1464 Credit Woodlands Court
Mississauga, Ontario
A Rare Opportunity Backing Onto Credit Valley Golf Course. Offered for the first time in over four decades, this exceptional freehold townhome presents a once-in-a-lifetime opportunity to own a piece of serenity in the heart of Mississauga. Nestled on a quiet, family-friendly court, the home backs directly onto the lush fairways of Credit Valley Golf Course, offering an unparalleled view and a truly relaxing backdrop. Inside, the multi-level layout features three spacious bedrooms and two and a half bathrooms. The large primary bedroom overlooks the course and has a four-piece en-suite with a walk-through closet . The main floor includes a versatile family room or office space, ideal for remote work or quiet evenings. Multiple walkouts to tiered decks create seamless indoor-outdoor living and entertaining. This move-in-ready home boasts numerous updates, including newer appliances, and offers exciting potential to open up the main floor for a modern, open-concept design that could further enhance its value. Located just minutes from shopping, restaurants, and two GO stations, it combines peaceful living with unbeatable convenience. Don't miss this rare chance to own a home with timeless appeal and a view that never gets old. (id:61852)
Modern Solution Realty Inc.
468 Saville Crescent
Oakville, Ontario
Discover the epitome of upscale living in this contemporary masterpiece nestled in the heart of West Oakville. Offering an exquisitely finished space, this custom home features 5 spacious bedrooms, 6 luxurious bathrooms, and thoughtful details throughout including a dedicated pet spa. Designed for both luxurious everyday living and unforgettable entertaining, the grand foyer flows seamlessly into a breathtaking open-concept living area. Soaring 23-foot floor-to-ceiling windows fill the space with natural light, framed by premium German hardware systems and high-end aluminum gliding windows. Engineered white oak hardwood floors and ambient pot lighting enhance the homes bright, airy atmosphere. The chef-inspired kitchen is a true showpiece, featuring top-of-the-line Dacor appliances, custom cabinetry, a sleek waterfall island, and generous space for casual meals or elegant dinner parties. Striking feature walls add architectural interest and modern artistry throughout the home. Relax by the Napoleon fireplaces in both the living and family rooms, or host guests comfortably in the main-floor bedroom complete with a private ensuite; ideal for visitors or multi-generational living. A Cambridge hydraulic elevator provides seamless, wheelchair-accessible access to all levels. Upstairs, you'll find three serene bedrooms, each with spa-like ensuite bathrooms and walk-in closets. The beautifully finished lower level features radiant heated floors, an oversized cold room, and a walkout to the backyard, offering even more space to unwind or entertain. Additional highlights include a Control4 automation system, central vacuum, walkout basement, swimming pool, aluminum and glass fencing, and so much more. Every detail of this home reflects exceptional craftsmanship and timeless contemporary elegance. (id:61852)
Sam Mcdadi Real Estate Inc.
1440 Quest Circle
Mississauga, Ontario
This well-located property offers 3 parking spots and is conveniently situated close to multiple bus stops, top-rated schools, parks, and Heartland Town Centre, with easy access to all major highways including 401, 403, 407, and 410. Two GO Stations are within a 10-minute drive, making commuting effortless. Families will appreciate proximity to highly rated schools with school bus service up to Grade 12, including Levi Creek Public School (JK-6), St. Barbara Elementary School (JK-8), David Leeder Middle School (Grades 6-8), St. Marcellinus Secondary School (Grades 9-12- highly ranked Catholic high school), and Mississauga Secondary School (Grades 9-12- well-rated public high school). No pets permitted (id:61852)
RE/MAX Realty Services Inc.
1511 Tay Point Road
Penetanguishene, Ontario
Top 5 Reasons You Will Love This Property: 1) Newly created 1.78-acre corner estate lot, fully cleared and ready for construction in the sought-after Midland Point area 2) Flat, open landscape with panoramic views of surrounding farmland and forest, highlighted by stunning sunset skies 3) Enjoy the direct access to walking and cycling trails leading to Tom McCullough Waterfront Park and Portage Park 4) Minutes from Midland and Penetanguishene, offering easy access to marinas, dining, boutiques, and community events 5) Surrounded by Georgian Bay's iconic scenery, cultural attractions, and the world-famous 30,000 Islands. (id:61852)
Faris Team Real Estate Brokerage
