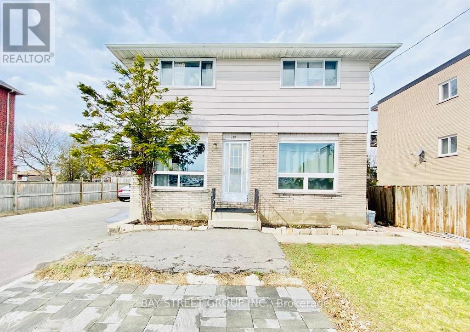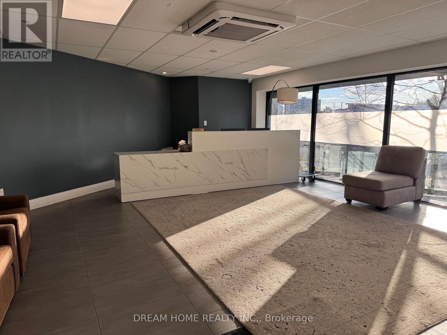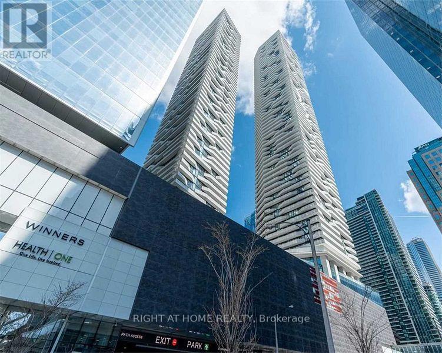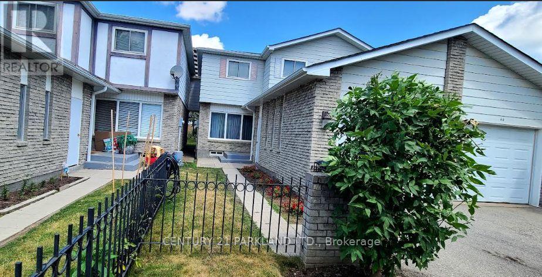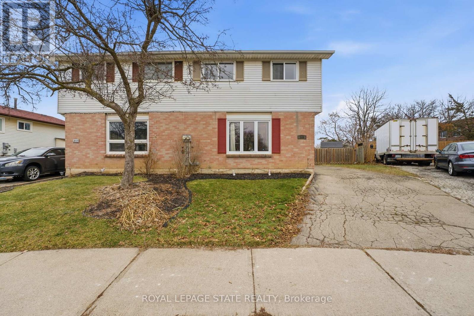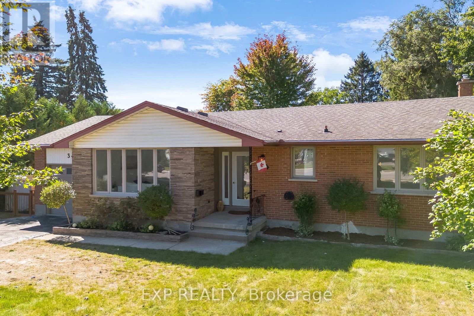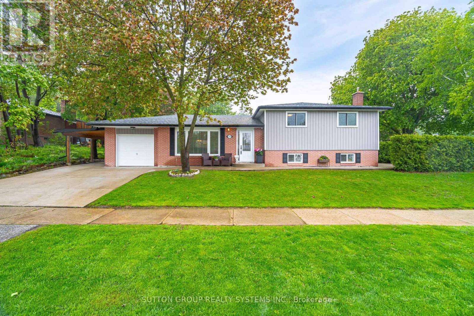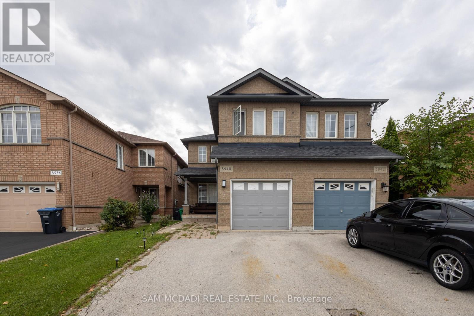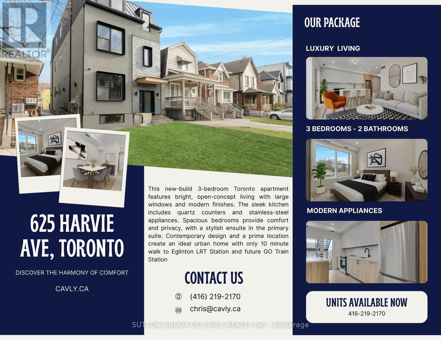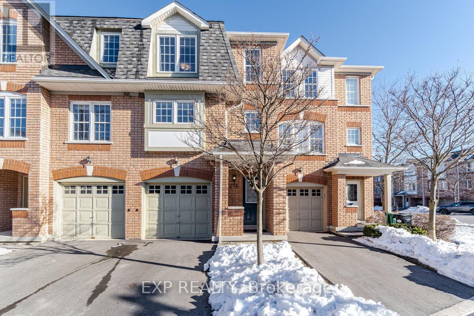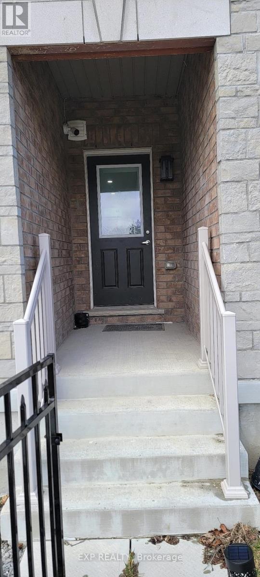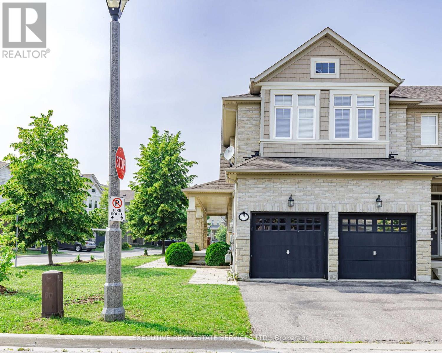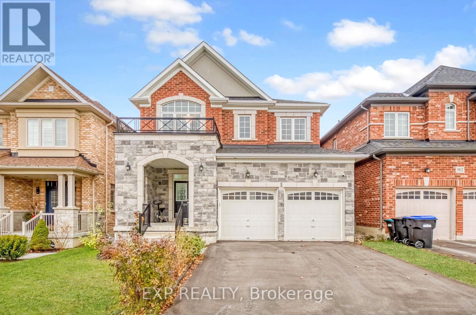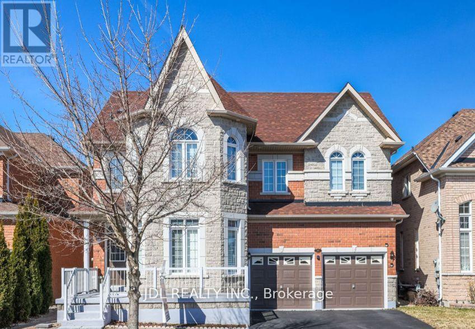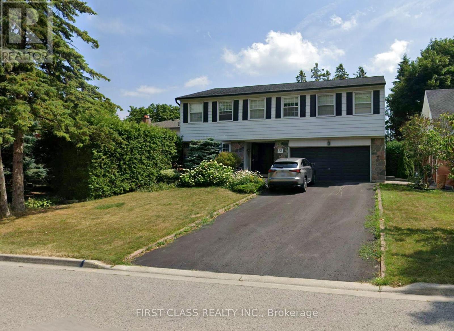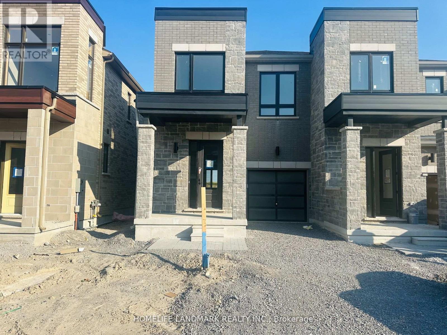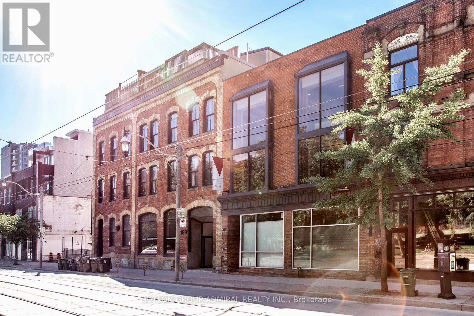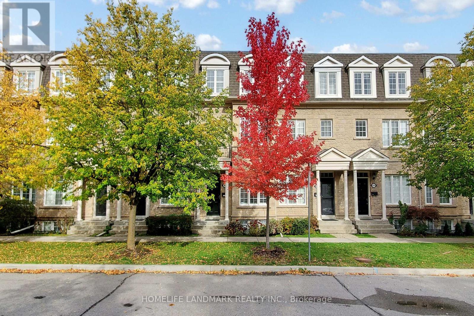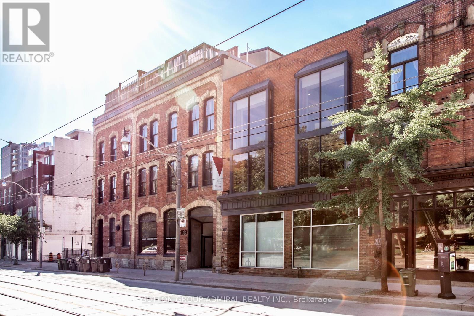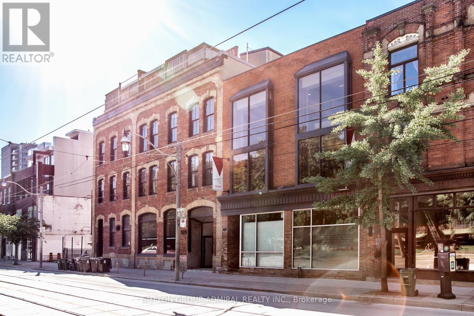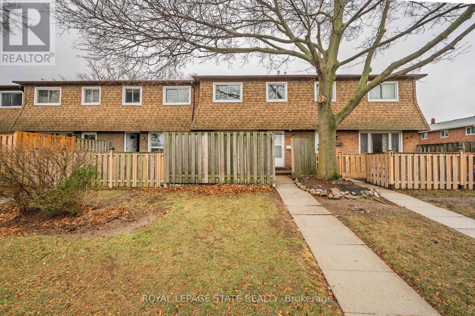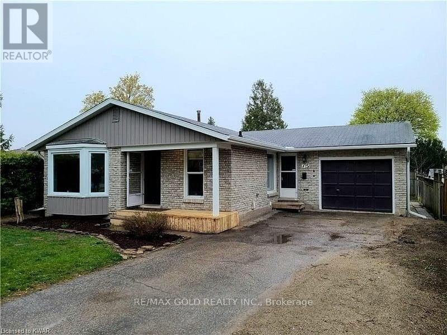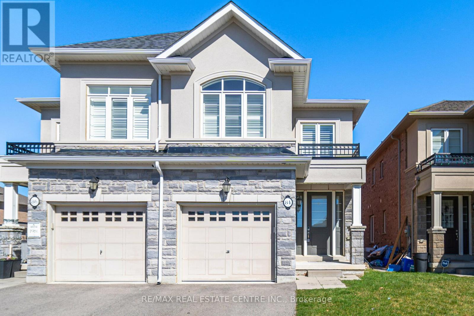4533 Mount Albert Road
East Gwillimbury, Ontario
Lovely country home on sprawling almost 1ac lot. This cute family home has had some recent updates including flooring (24'), 4p bathroom update (22') and granite counter top (24'). The large living room overlooks the front yard and is open to the dining area with new flooring. Massive master bedroom has his and hers walk-in closets. The home is surrounded by mature trees, lush lawns and farmers fields behind. The wrap around deck and beautiful yard is perfect for family gatherings or to relax and read a book. Oversized detached double car garage/workshop. Move in and renovate or build your dream home on this huge almost 1ac, 132' x 330' lot, with endless possibilities. Country living close to all of the desirable amenities and minutes to town. Come enjoy the Country! (id:61852)
Century 21 Heritage Group Ltd.
Main - 128 Stevenson Road S
Oshawa, Ontario
Welcome to a bright and comfortable main-floor home in a highly convenient Oshawa location-directly across from Oshawa Centre and just minutes to everyday essentials. The open living and dining area connects seamlessly to the kitchen, creating a practical layout that works well for both daily living and hosting.This unit offers two generously sized bedrooms, each with large windows that bring in plenty of natural light. Laminate flooring throughout adds a clean, modern look and makes upkeep simple.Enjoy being close to shopping, banks, groceries, dining, and more, with easy highway access for a smooth commute. A great opportunity to live in one of Oshawa's most in demand areas.Main Floor Only. Immediate Move-In Available. (id:61852)
Bay Street Group Inc.
B2 - 3 Falaise Road
Toronto, Ontario
Shared Accommodation! ONE of the three Bedrooms with exclusive bathroom in a condo Townhouse. 9Ft Smooth Ceiling On All 3 Levels. Floor-To-Ceiling Windows Providing Abundant Sun Light And Unobstructed West Views. The Bedroom, Bathroom and Shared Laundry are On 3rd Floor. Shared Kitchen on the Second Floor. Great Amenities Including Gym, Reading Area And Locker. Ttc At Door. Near University Of Toronto And Centennial College, Shopping Plazas, Lake Ontario And Go Station. Special Bicycle Lanes To/From The University, The Largest Municipal Park Of Toronto And Rouge National Urban Park! Parking available for extra. (id:61852)
Dream Home Realty Inc.
1607 - 88 Harbour Street
Toronto, Ontario
Beautiful 1 Bed + 1 Den At Prestigious Harbour Plaza Residences. Direct Indoor Access To The Path. Steps From Union Station, Shopping, Grocery, & Nightlife! 612 Sq Of Living Space, & A Huge Wrap-Around Balcony That Is Apprx. 180 Sq Ft With Beautiful City & Lake Views. Den Has A Window & Can Be As A 2nd Bedroom. Designer Kitchen W High-End Built-In Appliances. Freshly Painted & Meticulously Maintained. 5 Star Amenities: Pool, Gym, 24 Hr Concierge, & Much More! (id:61852)
Right At Home Realty
42 Antibes Drive
Toronto, Ontario
Neat and clean well cared of , rare find town, like a semi. spacious rooms, finished basement, over thousands spent on basement bathroom. Desirable location, TTC at door, steps to schools , shopping and parks . New floors on main floor, new staircases . close to all amenities, . All measurements and taxes must be verified by the buyers, Agents and companies are not liable for any error or omission. LBox for easy showing (id:61852)
Century 21 Parkland Ltd.
105 Rand Street
Hamilton, Ontario
Welcome to this beautifully updated home in the sought-after Stoney Creek Mountain community .Offering 4 spacious bedrooms and 2.5 baths, this move-in-ready property has been thoughtfully improved with modern finishes throughout. The updated kitchen (2024) features a refreshed layout and contemporary design, complemented by updated main floor flooring (2024)and updated baseboards for a clean, modern look. Fresh paint throughout the main floor enhances the bright and inviting feel. The fully finished basement (2025) adds valuable living space and includes an updated full bathroom with stylish fixtures, a finished laundry room and a new washer &dryer-perfect for today's busy lifestyle. Electrical updates have been completed for added peace of mind. Step outside to a beautifully improved backyard with updated landscaping(2025), including grading and cleanup, plus a gazebo (2024)that creates an ideal space for outdoor entertaining. Located close to a park, schools, and highway access, this home combines modern upgrades with an excellent location-an opportunity not to be missed. (id:61852)
Royal LePage State Realty
348 Caradoc Street S
Strathroy-Caradoc, Ontario
Presenting a beautifully updated 3 bedroom, 2 full bathroom bungalow, ideally situated in a great neighbourhood on massive 78ft x 150ft lot. Over $120,000 Spent on upgrades including brand new custom luxury $40,000 kitchen. Upon entering, you will be greeted by a large foyer that sets the tone with the well natural lit living room for the elegance within leading to a stunning kitchen adorned with quartz countertops, timeless three tone cabinetry, and modern stainless steel appliances and black sink. The inviting layout includes a central island, ideal for both cooking and casual dining. On the right, you have 3 bedrooms including master bedroom with a custom ensuite and custom cabinetry. Main floor also offers a custom laundry room that is full of natural light. The lower level features a partially finished area and a beautiful rec room, allowing for versatility in use. The fully fenced backyard is breathtaking, you will love the large above-ground pool and substantial deck for outdoor entertaining. The expansive backyard covered porch offers a perfect retreat for year-round outdoor relaxation and gatherings. Plus this home is equipped with an attached garage, and a Asphalt double-wide driveway. The landscaping, brick front and walkway enhance this home's curb appeal. Other updates/bonuses include: Attic insulation (2025), Appliances (2025), Kitchen cabinets (2025), renovated bathrooms(2025), Brand new potlights(2025) plus so much more (id:61852)
Exp Realty
175 Connaught Crescent
Caledon, Ontario
Welcome to 175 Connaught Crescent, boasting over 2400 sqft of living space. A beautifully renovated 4-level sidesplit just steps from downtown Bolton. This home boasts a modern, spacious renovated kitchen with a large island, 3+1 bedrooms, 2 kitchens, and 2 bathrooms. The expansive family and dining areas provide the perfect space for entertaining guests. Many upgrades include a concrete driveway, pathways surrounding the entire property, and a stylish patio, roof, soffits, board & batten siding, furnace & A/C all done withing the last 5-7 years. Located in a friendly, family-oriented neighborhood which offers easy walking access to local amenities, schools, parks, and public transit. Just minutes from downtown Bolton, you'll enjoy the convenience of nearby shopping, dining, and entertainment options. With its modern updates and move in ready, this home presents an incredible opportunity in a highly desirable area. Don't miss out! Schedule a viewing and make this stunning property your new home! (id:61852)
Sutton Group Realty Systems Inc.
5940 Ridgecrest Trail
Mississauga, Ontario
Welcome to this beautifully maintained, bright, and spacious 4-bedroom semi-detached home located in the vibrant East Credit; one of Mississauga's family-friendly neighbourhoods. This inviting residence features a sun-filled, open-concept layout ideal for both everyday living and entertaining family and friends. Enjoy unbeatable convenience just minutes from Heartland Town Centre, offering major retailers, grocery stores, dining, and everyday essentials. Families will appreciate the close proximity to top-rated elementary and secondary schools, nearby parks and playgrounds, community library, and excellent recreational facilities. Commuters will love the easy access to Highway 401, 403, and 407, making travel across the GTA seamless. Surrounded by shopping, restaurants, transit, and green spaces, this home delivers comfort, convenience, and an exceptional lifestyle. A fantastic opportunity to live in a vibrant, well-connected neighbourhood! (id:61852)
Sam Mcdadi Real Estate Inc.
01 - 625 Harvie Avenue
Toronto, Ontario
Welcome to Harvie Avenue in Toronto's West Caledonia-Fairbank neighbourhood. This new-build, three-bedroom apartment offers bright, open-concept living enhanced by expansive windows and contemporary finishes throughout.The sleek kitchen features quartz countertops and stainless steel appliances, flowing seamlessly into the main living space - ideal for everyday living and entertaining. Three well-proportioned bedrooms provide comfort and flexibility, highlighted by a primary bedroom with a walk-in closet. Two modern bathrooms are finished with clean, contemporary detailing. Ideally located close to Fairbank Memorial Community School and just a ten-minute walk to the Eglinton LRT and future GO Train station, this residence offers exceptional urban connectivity in a rapidly evolving west-end community-an excellent opportunity for end-users seeking contemporary city living. ***Some photos virtually staged (id:61852)
Sutton Group Old Mill Realty Inc.
276 - 3030 Breakwater Court
Mississauga, Ontario
5 Elite Picks! Here Are 5 Reasons To Rent This Large, Bright, Open Concept, Family Friendly, Beautifully Maintained, 1700 Sq Ft Townhome With Like New Only 1 Year Old Appliances, In High Demanding Area Of Cooksville In Mississauga. 1. A Commuters Paradise. 2. No Carpet House With Gleaming Hardwood Floors. 3. Great Kitchen Space With Brand Like New Only 1 Year Old Appliances, Open Access To Cabinets, Storage, And Dining Room. The Dining Room Connects To The Huge Living Room. 4. Quiet Neighborhood In Central Area, Near Mavis And Dundas/ Dundas And Hurontario. 1 Bus To Kipling/Islington Subway Station, Minutes To The Port Credit Go And Cooksville Go Station, 403, QEW, All Major Roadways, Hospital, Schools, Parks, Port Credit Waterfront, Shopping And Amenities. 5. Finished Walk Out Basement To Condo Green Space And Playground Can Be Converted To A Work From Home Space. Available April 1 2026. Tenant Responsible For HWT(R), All Utilities, Watering Lawn/Lawn Maintenance & Snow Removal. Landlord Is Looking For AAA+, Small Family Only, Clean Caring Reliable Tenant. (id:61852)
Exp Realty
Lower - 25 Gemma Place
Brampton, Ontario
This is a new unit built just over an year ago. Spacious bedroom above grade, 2-bathroom, spacious living room, ensuite laundry, kitchen, 2 closets with additional storage under the stairs and in furnace room and a separate entrance. The unit is located on Sandalwood Parkway and Conestoga Road in Brampton. Prime location next to a bustling shopping plaza featuring Tim Hortons, McDonald's, Metro, grocery stores, banks, and other outlets. Situated in a verdant neighborhood near the Etobicoke Creek, residents can enjoy the tranquility of nature while still having easy access to urban conveniences. Additionally, the proximity to a library and recreational center just minutes away adds to the appeal of this desirable location.The unit is ideal for young couples/family. One surface parking available. Additionally need to pay 40% of utilities. (id:61852)
Exp Realty
2 Nectarlane Avenue
Caledon, Ontario
Luxurious one-of-a-kind end-unit townhome in Caledon's desirable Southfield Village. This bright family home features 4 beds, 4 baths, 9-ft ceilings, hardwood floors, and an open-concept living/dining area with gas fireplace. Upgraded kitchen with quartz countertops, backsplash, stainless steel appliances, and modern light fixtures. Spacious primary bedroom with walk-in closet and 5-pc ensuite. Finished basement ideal for entertaining. Being A Corner-Unit, This Home Has Plenty Of Windows Allowing An Abundance Of Natural Light. Upgradesinclude California shutters, pot lights interior, exterior, and upgraded flooring. 2-car garage + 2 driveway parking and a large fenced backyard. Close to Hwy 10 & 410, schools, parks, trails, community center, shopping, and amenities. (id:61852)
Executive Real Estate Services Ltd.
166 Inverness Way
Bradford West Gwillimbury, Ontario
Welcome to 166 Inverness Drive, a home that delivers peace, privacy, and a backyard view so calming you may start canceling weekend plans. This beautiful family home sits on a premium 113 foot deep lot backing onto lush greenspace, giving you quiet mornings and a natural backdrop you will actually want to brag about. Step through the impressive double door entry into a large foyer and a main floor with soaring 9 foot ceilings, potlights, hardwood floors throughout, and an open concept layout that practically cheers you on as you entertain. The living and breakfast areas overlook the greenspace so you can sip coffee like you own the valley. The upgraded kitchen flows seamlessly into a spacious living and dining area that can easily host family gatherings, dinner parties, or that one friend who overstays every single time. Upstairs features generous bedrooms, including a primary suite with a five piece ensuite that makes it dangerously easy to ignore your responsibilities. The basement is wide open and ready for your dream recreation room, gym, theatre, or top secret hangout. The backyard comes with a shed and that incredible view, and the two car garage has direct entry plus a Tesla charger so you can plug in and feel futuristic. Located in a family friendly neighborhood close to schools, parks, trails, and everything Bradford has to offer. This is the greenspace lifestyle you never knew you needed until now. (id:61852)
Exp Realty
Room B - 20 Ralph Chalmers Avenue
Markham, Ontario
This is a second-floor suite with a private bathroom in a luxury detached home located in the highly sought-after Wismer community.It is within walking distance to public transit, the GO Train station, FreshCo supermarket, medical clinics, and banks.The rent includes utilities (water, electricity, and internet) as well as furniture. The kitchen and laundry facilities are shared.Ideal for a quiet, single working professional. (id:61852)
Jdl Realty Inc.
33 Apple Orchard Path
Markham, Ontario
Beautifully upgraded and meticulously maintained home in Royal Orchard. Every main room offers views of the golf course. The home features five spacious bedrooms and a kitchen with granite countertops. Enjoy hardwood floors throughout, with broadloom over some areas. The family room boasts corner windows, while built-in closet organizers enhance storage. The master bathroom is luxurious, and the home includes elegant cornice moldings and wainscoting. Additional features include French doors and an as-is gas fireplace. Furniture from landlord are included. (id:61852)
First Class Realty Inc.
146 Mumbai Drive
Markham, Ontario
A one-year-new end-unit townhome offering 3 spacious bedrooms and 9-foot ceilings on both the main and second floors, with smooth ceilings throughout. The sun-filled main level features upgraded hardwood flooring, enhanced kitchen cabinetry, elegant tile detailing, and a sleek quartz countertop. An expansive family/living area is ideal for relaxing and entertaining, complemented by a convenient main-floor office.Upstairs, generously sized bedrooms provide comfort and privacy. The primary ensuite showcases a frameless glass shower, double vanity, and a standalone soaking tub. A second-floor laundry room adds everyday convenience. Ideally situated just minutes from the community center, Costco, schools, supermarkets, and major shopping destinations. All appliances and window blinds will be delivered and professionally installed. (id:61852)
Homelife Landmark Realty Inc.
3 - 187 Queen Street E
Toronto, Ontario
Boutique Office Space for Lease in The Vibrant Moss Park Community, Ideal for Creative & ProfessionalTenants, Discover A Rare Opportunity To Lease Unique Office Space In The Heart Of DowntownToronto's Evolving Moss Park Neighbourhood. Perfect For Startups, Creative Firms, Or A VarietyOf Professional Services, This Thoughtfully Designed Office Blends Modern Functionality WithPost-Modern Aesthetics Ideal For Those Seeking A Dynamic & Inspiring Workspace, Equipped WithElevator, Server Room, Large Central Staff Kitchen, Rooftop Patio With BBQ, 2 Parking Spaces! Geared For The Future With The Ontario Subway Line Currently Being ConstructedRight Across The Street, Office Enjoys Two Addresses At 187 Queen St E & 10 Britain St (id:61852)
Sutton Group-Admiral Realty Inc.
84 Ellerslie Avenue
Toronto, Ontario
Welcome to your new home-where city convenience meets calm park-side living. This beautifully kept townhouse sits quietly beside Dempsey Park, offering green views and fresh air just steps away from the vibrant energy of Yonge Street. Walk to the subway, top restaurants, cafés, banks, and shopping, all within minutes. Inside, bright and open living spaces create a warm and inviting atmosphere, perfect for both relaxing evenings and gatherings with family and friends. The modern kitchen flows naturally into a cozy dining area and private patio ideal for BBQs. With direct access to the garage, nearby schools, and every amenity at your doorstep, this home offers the perfect balance of comfort, style, and location. A hidden gem for those who want to live close to everything, yet away from the rush. (id:61852)
Homelife Landmark Realty Inc.
2 - 187 Queen Street E
Toronto, Ontario
Boutique Office Space for Lease in The Vibrant Moss Park Community, Ideal for Creative & ProfessionalTenants, Discover A Rare Opportunity To Lease Unique Office Space In The Heart Of DowntownToronto's Evolving Moss Park Neighbourhood. Perfect For Startups, Creative Firms, Or A VarietyOf Professional Services, This Thoughtfully Designed Office Blends Modern Functionality WithPost-Modern Aesthetics Ideal For Those Seeking A Dynamic & Inspiring Workspace, Equipped WithElevator, Server Room, Large Central Staff Kitchen, Rooftop Patio With BBQ, 2 Parking Spaces! Geared For The Future With The Ontario Subway Line Currently Being ConstructedRight Across The Street, Office Enjoys Two Addresses At 187 Queen St E & 10 Britain St (id:61852)
Sutton Group-Admiral Realty Inc.
1 - 187 Queen Street E
Toronto, Ontario
Boutique Office Space for Lease in The Vibrant Moss Park Community, Ideal for Creative & ProfessionalTenants, Discover A Rare Opportunity To Lease Unique Office Space In The Heart Of DowntownToronto's Evolving Moss Park Neighbourhood. Perfect For Startups, Creative Firms, Or A VarietyOf Professional Services, This Thoughtfully Designed Office Blends Modern Functionality WithPost-Modern Aesthetics Ideal For Those Seeking A Dynamic & Inspiring Workspace, Equipped WithElevator, Server Room, Large Central Staff Kitchen, Rooftop Patio With BBQ, & 2 Parking Spaces! Geared For The Future With The Ontario Subway Line Currently Being ConstructedRight Across The Street, Office Enjoys Two Addresses At 187 Queen St E & 10 Britain St (id:61852)
Sutton Group-Admiral Realty Inc.
2 - 165 Limeridge Road W
Hamilton, Ontario
Affordable opportunity on the Hamilton Mountain! This 2-bedroom, 2-full-bath condominium townhouse offers excellent value for first-time buyers, downsizers, or investors looking for a well-located property with minimal exterior maintenance. The main floor features a bright living and dining area with access to a private, fully fenced yard. The home is carpet-free throughout, with laminate flooring, and includes an updated kitchen counter and sink (within last 5 years), while the upper bathroom was refreshed within the past 10 years. The finished basement adds bonus living space with a rec room and a second full bathroom-ideal for guests, hobbies, or work-from-home needs. Includes fridge, stove, washer, dryer and one parking space. Conveniently located minutes to the LINC, shopping, transit, schools, and amenities. Priced at $385,000-one of the lowest-priced houses available on the Mountain. A great entry point into home ownership or investment (id:61852)
Royal LePage State Realty
Lower Level - 75 Pepperwood Crescent
Kitchener, Ontario
Spacious Bungalow (LOWER LEVEL )with 3 bedrooms for the tenant a looking for ideal place for the family- Upstairs laundry Kitchen, dining room and living room. he home features a bright main floor sunroom, a good-sized backyard for outdoor enjoyment, and a spacious driveway with garage parking. Perfectly home for growing family it is just steps to schools, shopping plazas, and Mall, with minutes to major highways, public transit, and everyday amenities-making comfortable and well-connected place to call home. This basement unit is perfect for commuters or small families seeking both comfort and accessibility. Don't miss this amazing opportunity!!! (id:61852)
RE/MAX Gold Realty Inc.
84 Heming Trail
Hamilton, Ontario
Welcome to 84 Heming Tr. Built by Rosehaven home. Spacious Four bedrooms and Three bathrooms. 9" ceiling on main floor. Located at Tiffany Hills Meadowlands in Ancaster. Hardwood flooring on dining and great room. Ceramic floor on kitchen/eat in breakfast area. The kitchen offers brown modern cabinetry. Quartz kitchen countertop. Open kitchen and great room. Second floor laundry. Master has free standing tub/shower and walk in closet. Very bright with large windows. California shutters throughout, Natural Gas fire place. Fenced backyard. Rough in bathroom in basement. Garage access to home. Oak wood stairs to basement. Single car garage. Driveway can accommodate two cars. No walkway. Backing to green space. Just walk to school, Parks. Minutes to Alexander Graham Bell pkwy, HWY 403, Lincoln M Alexander Pkwy (id:61852)
RE/MAX Real Estate Centre Inc.

