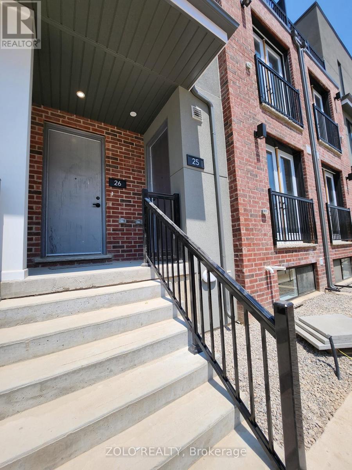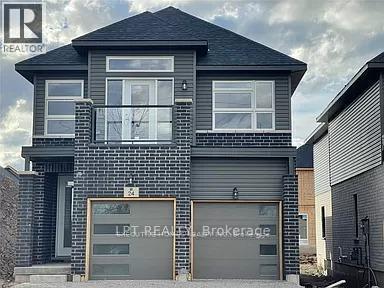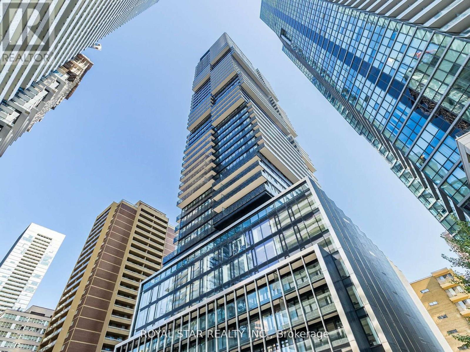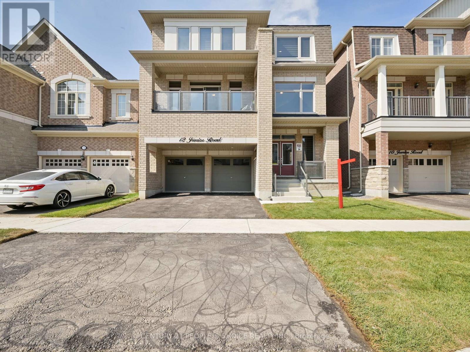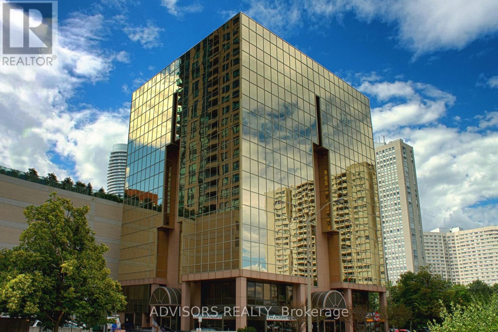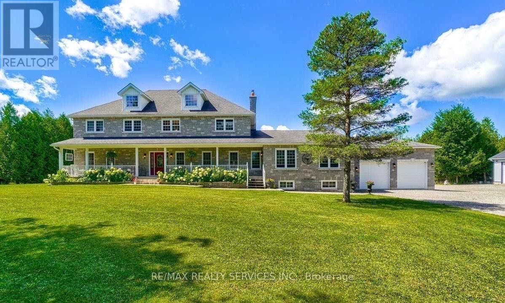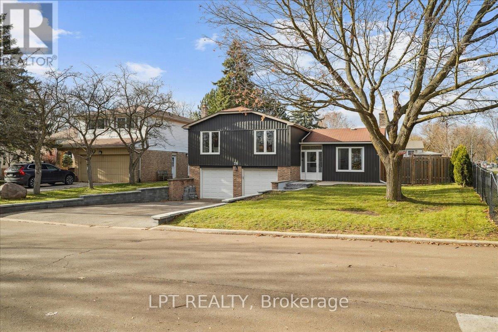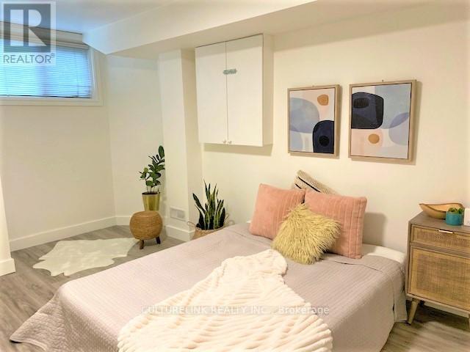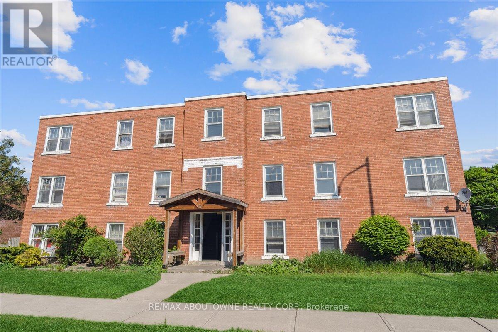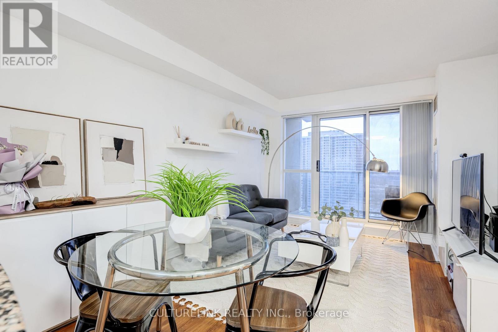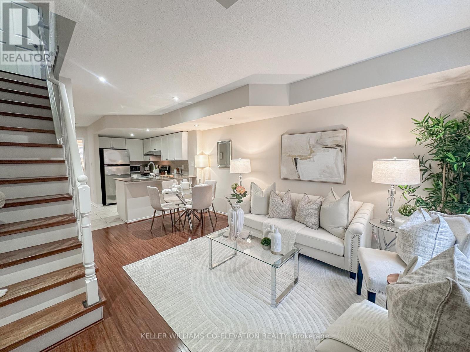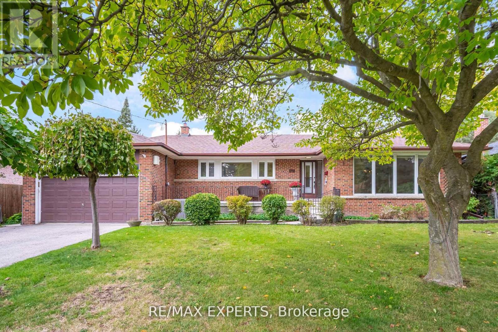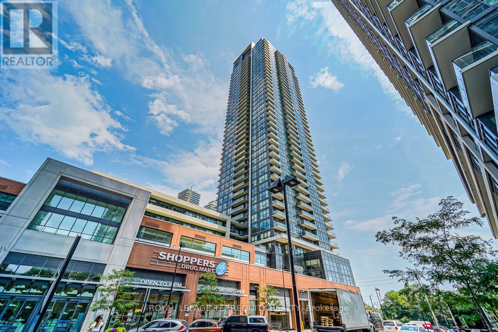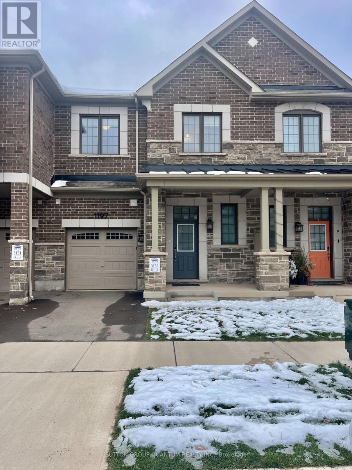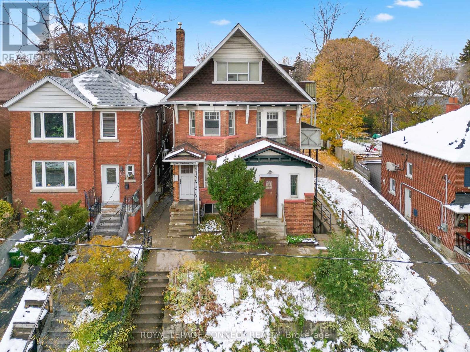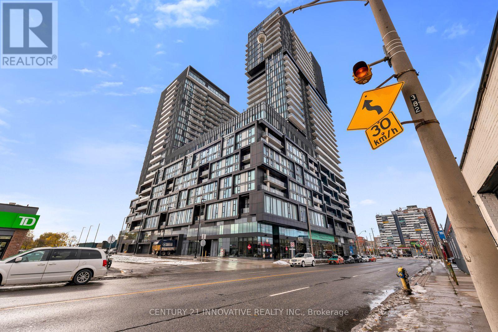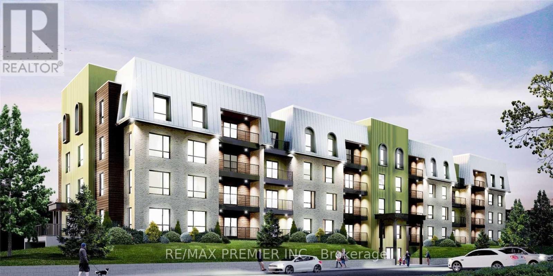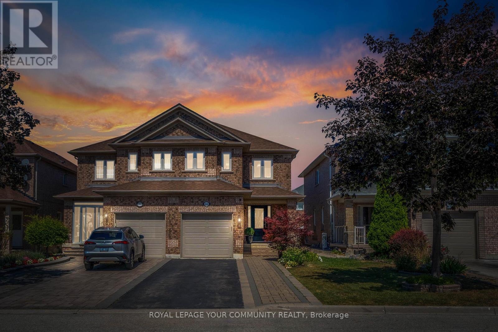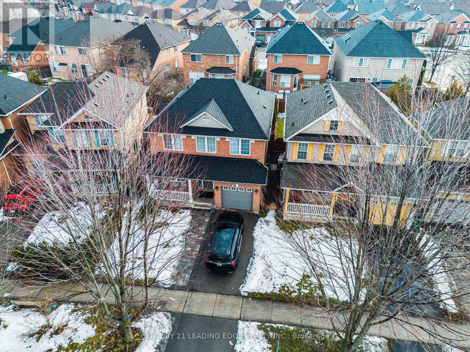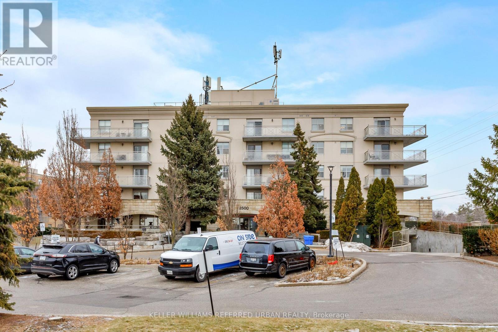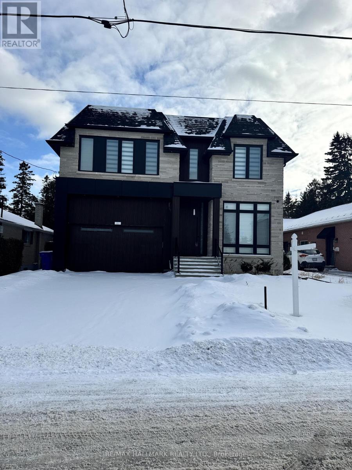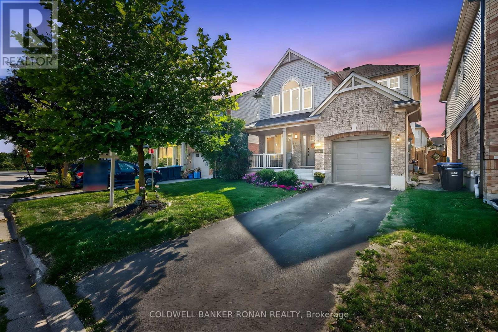25 - 99 Roger Street N
Waterloo, Ontario
Introducing a like new townhouse in a sought-after Waterloo community, offering 2 bedrooms and 2 full bathrooms. This spacious home spans over 1,000 sq ft and boasts a bright and airy layout. The lower level features a primary bedroom with a walk-in closet, ensuite bathroom, and direct access to the garage. Upstairs, you'll find an eat-in kitchen, separate dining and living area with a terrace, and an additional bedroom and bathroom. The unit comes with parking for 2 vehicles. Situated in a prime location, within walking distance to LRT, Uptown Waterloo, downtown Kitchener, parks, and more. Tenants are responsible for utilities. Don't miss out on the opportunity to make this your new home - book a showing today! (id:61852)
Zolo Realty
24 Bradley Avenue
Welland, Ontario
Absolutely Gorgeous Newer Detached 4 Bedroom & 3 Washroom Home At Welland's Family Friendly Community & Most Desirable Neighbourhood. Dream Kitchen With Lots Of Cabinets & Light Fixtures. Main Floor Offers Living, Family/Great Room, Laundry room, Good Sized Kitchen With All New Stainless Steele Appliances And Walk Out To Private Backyard. Upper Floor Has Master Bedroom With 5 Pc Ensuite And Other 3 Oversized Bedrooms. Modern Open Concept. Very Bright With Lots Of Natural Lights! A Must See! (id:61852)
Lpt Realty
1305 - 55 Charles Street E
Toronto, Ontario
Stunning , elegant upscale condo unit in an state of the art brand new building in sort after neighborhood of Yorkville. High end appliances and upgraded Italian gourmet kitchen. Enjoy the luxury of living in this building surrounded by best restaurants, shopping and much more. Amazing amenities such as state of the art party room, gym, roof top lounge and much more. Unbelievable price to rent a 2 bedroom in Yorkville. (id:61852)
Royal Star Realty Inc.
12 Junior Road
Brampton, Ontario
Immaculate 3-storey detached home, built by Townwood Homes (Windermere Series, Elev. D), with outstanding income potential, offering a main floor in-law suite and a fully finished legal 2-bedroom basement apartment together generating approx. $3,950/month in rental income. Features 5 bedrooms in total. Grand double-door entry with 20-ft open-to-above foyer and direct garage access. Chef's kitchen with quartz counters, breakfast bar, and 24x24 porcelain flooring in kitchen & breakfast area, with walk-out to deck. Hardwood flooring on main level and third-level primary suite. Oak stairs with iron pickets on all levels. Family room with gas fireplace. Den with French doors and 3-pc semi-ensuite. Primary bedroom features 5-pc ensuite, walk-in closet, and walk-out to covered deck. Second bedroom includes 4-pc ensuite and large closet; third and fourth bedrooms share a 4-pc semi-ensuite with walk-in closets. Legal basement apartment offers walk-out to yard. Three separate laundries. Close to schools, parks, grocery stores, Cassie Campbell Community Centre, and all amenities. (id:61852)
Century 21 People's Choice Realty Inc.
604 - 3660 Hurontario Street
Mississauga, Ontario
This office is graced with expansive windows, offering an unobstructed and captivating street view. Situated within a meticulously maintained, professionally owned, and managed 10-storey office building, this location finds itself strategically positioned in the heart of the bustling Mississauga City Centre area. The proximity to the renowned Square One Shopping Centre, as well as convenient access to Highways 403 and QEW, ensures both business efficiency and accessibility. Additionally, being near the city center gives a substantial SEO boost when users search for terms like "x in Mississauga" on Google. For your convenience, both underground and street-level parking options are at your disposal. Experience the perfect blend of functionality, convenience, and a vibrant city atmosphere in this exceptional office space. (id:61852)
Advisors Realty
64 Brentwood Road
Oakville, Ontario
Welcome to 64 Brentwood Road, where a exquisitely crafted home masterfully blends timeless design and modern features. Located on one of the most coveted and prestigious streets and steps to the shoreline of Lake Ontario, this exceptional home is situated on an expansive 100 x162 lot and offers over 10,000 sq ft of luxurious living space. Designed by award winning architect Michael Pettes and built by renowned builders PCM, this elegant home offers the finest finishes throughout. The property is beautifully landscaped, providing a private and resort like outdoor oasis complete with a saltwater pool with cascading waterfall, perfect for summer relaxation as well as outdoor gourmet kitchen and wood burning fireplace for effortless entertaining as well as a outdoor bathroom for privacy for guests. Inside, indulge in a impeccably crafted and light filled living space with heated floors, designer light fixtures and finishes. The heart of the home is the gourmet kitchen with Wolf and Subzero appliances, with an additional servery and a spacious pantry. Upstairs the home boasts 4 generous bedrooms, each with their own ensuite for privacy and comfort for family and guests. The primary bedroom offers a relaxing retreat with spa like bathroom and large walk in closet with balcony and views of the manicured rear yard. A fully finished walk up basement offers a large recreation and games space with built-in bar, climate controlled wine cellar, home theatre, gym as well as a 5th bedroom/ nanny suite with ensuite bathroom. With a lavish stone exterior, a 3 car garage with additional lift, elevator and safe room, this charming home seamlessly combines elegance with luxury offering the best of both worlds. Whether enjoying the expansive interior, relaxing by the pool, or strolling to the lake, this home provides an unparalleled lifestyle in one of Oakville's most sought-after neighbourhoods. (id:61852)
RE/MAX Aboutowne Realty Corp.
20040 Kennedy Road
Caledon, Ontario
Rare 10 acre estate minutes to Orangeville! Custom Built Home offering 4,100 sq ft above grade and over 6,400 sq ft total living space with 6+ bedrooms, 4 bathrooms, including 2 bedrooms on the main level with their own separate entrance, a full bathroom, and a kitchen offering rental potential, and multi-generational potential. Features include a finished basement with separate entrance, 30x40 ft steel workshop with office, C-can with electricity, wood shed, private trails, creek, screened sunroom, theatre room, and oversized garages. Basement layout offers potential to be converted into up to 4 additional bedrooms for rental income, making this a unique opportunity to live, work and unwind in a private country setting. (id:61852)
RE/MAX Realty Services Inc.
26 Wright Crescent
Caledon, Ontario
Immaculate, fully renovated home on one of the best streets in the North Hill. This huge cornet lot on a quiet crescent boasts a very spacious, fully fenced, entertainers dream backyard with inground pool, gazebo and patio. Walking distance to James Bolton Public School and park right across the street for maximum convenience and one of the best neighborhoods in Bolton to raise a family! This 3 bedroom 2 washroom home has been extensively renovated with a new modern open concept kitchen with quartz counter tops, center island with integrated breakfast bar, new glass backsplash, all new led pot lights throughout. Brand new oak stair case with iron spindles to accentuate the modern open concept layout design plan. New porcelain tile throughout the main level, brand new gas fireplace and ledge stone surround and mantle piece in family room with a newer patio walk out door to your own private oasis. Both washrooms renovated with modern finishes and design. New windows and doors (2023). New hardwood flooring on upper level, open concept kitchen with smooth ceilings and new crown molding for the pickiest buyer! This one will not last! Everything you need in a home is here! Roof (2016), new stone walkway and retaining wall (2024). New board and baton siding and freshly painted exterior. Freshly painted interior walls, trim and baseboards throughout the entire home. Brand new laminate flooring and baseboards in basement. Open House this Sunday January 17th 2-4 p.m. (id:61852)
Lpt Realty
Lower - 918 St Clarens Avenue
Toronto, Ontario
All-utilities included. Lower-Level Suite | Bright Spacious Private Entrance. Unfurnished | Available for immediate move-in. This is not a typical basement /lower unit apartment it is bright, large and .features a rare 8-ft ceiling, large windows with natural light. The bedroom is very spacious and can comfortably accommodate a bed + living/office setup. With all utilities included, your monthly costs stay simple, predictable, and stress-free. Ideal for a quiet, respectful single tenant seeking comfort, privacy, and a well-maintained home in one of the city's most accessible neighbourhoods. Short Walk To Transit, Restaurants & cafés, Grocery stores, Parks, St. Clair shops & amenities. (id:61852)
Culturelink Realty Inc.
6 - 133 North Service Road E
Oakville, Ontario
Tenant gets second month free rent if a one year lease is signed. If a 2 year lease is signed, tenant gets second month free and no rental increase for the second year. 2 bus stops away from Oakville main bus, GO & VIA station. 300 meters walking to Oakville Place - The Bay, Goodlife Fitness, Dollarama, Shoppers Drug Mart, PetSmart, Tim Hortons, restaurants, food court, banks, children's apparel and footwear, hair salons, and cellular phone services. Bright And Sunny 2 Bedroom Apartment Unit. Freshly Painted With Updated Flooring. Book Your Private Viewing Today. (id:61852)
RE/MAX Aboutowne Realty Corp.
2209 - 5 Michael Power Place
Toronto, Ontario
Bright, well designed 1-bedroom condo in recently renovated building in Islington Village. Thoughtful open-concept design featuring a spacious living area, functional kitchen with stainless steel appliances, ample storage, and abundant natural light throughout. Enjoy a private balcony, ideal for quiet mornings or evening unwinding. Just a 5-10 minute walk to Islington Subway Station, TTC, GO Transit, and everyday conveniences, with easy access to Mississauga Transit and quick connections to major highways. Minutes to Sherway Gardens. Includes parking and locker. Updated lobby and amenities offer a polished, elevated living experience. Ideal for first-time buyers, investors, or downsizers seeking comfort, quality, and exceptional location. (id:61852)
Culturelink Realty Inc.
13 - 25 Foundry Avenue N
Toronto, Ontario
Welcome to this beautiful 3-bedroom, 2-washroom townhouse, perfectly designed for modern living! Step into a bright and spacious open-concept layout featuring a stylish kitchen with stainless steel appliances, ample cabinet space, and a cozy dining area ideal for family gatherings. Enjoy a comfortable living room filled with natural light, leading to a private backyard - perfect for relaxing or entertaining guests. Upstairs, you'll find generously sized bedrooms, including a primary suite with plenty of closet space. This home also includes in-unit laundry, ample storage, and dedicated parking. Located in a family-friendly neighborhood close to schools, parks, shopping, and public transit, this home offers both comfort and convenience for growing families or first-time buyers. Highlights:3 Spacious Bedrooms | 2 Modern Washrooms. Bright Open-Concept Living Area. Private Backyard / Patio. Prime Location - Close to All Amenities Move-In Ready. Don't miss your chance to own this beautiful townhouse - where every detail is designed to make you feel at home. Book your private showing today! (id:61852)
Keller Williams Empowered Realty
42 Cowley Avenue
Toronto, Ontario
WELCOME TO THIS INCREDIBLY MAINTAINED BUNGALOW PERFECT FOR INVESTORS AND FAMILIES LOOKING TO LIVE IN THE PRESTIGE AREA OF ETOBICOKE, CLOSE TO SHOPPING, SCHOOLS, PARKS, TRANSIT & ALL AMENITIES. EITHER YOU ARE LOOKING TO RENOVATE AND LIVE IN STYLE, OR TO RE-BUILD AND OFFER THE PERFECT INVESTMENT, THIS 3 BEDROOM, 3 BATH HOME IS THE ONE FOR YOU. IT OFFERS EVERYTHING FROM AMAZING LANDSCAPING, TO NEWER ROOF, FURNACE AND A/C, NEWER APPLIANCES ON THE MAIN FLOOR, A ROUGH-IN FOR AN ELECTRIC CAR PLUG IN THE GARAGE, AND THE OPPORTUNITY TO CONVERT THE BASEMENT INTO AN IN-LAW SUITE OR EVEN A SEPARATE APARTMENT. DON'T MISS THE OPPORTUNITY TO SEE THIS GEM! (id:61852)
RE/MAX Experts
4007 - 2200 Lakeshore Boulevard W
Toronto, Ontario
Beautiful City & Lake Views From The 40th Floor! Corner Unit, Sunny & Spacious! Wrap around floor to ceiling windows, 2 Bedrooms, 2 Bathrooms, Study Nook, large balcony as well as underground parking & locker. Brand new luxury vinyl flooring throughout, freshly painted throughout, new light fixtures, stainless steel kitchen appliances, double sink, Quartz countertop, mosaic backsplash tiles. Dishwasher, Washer and Dryer recently replaced. Over 800 square feet of interior living space, his/hers closets in primary bedroom. Resort Like building amenities: 24 Hr concierge, state of the art gym, indoor pool, hot tub, sauna, yoga studio, party Room and indoor lounge, outdoor BBQ & outdoor lounge, library, children's play area, guest suites. Metro Grocer, LCBO, Shoppers, Starbucks, banks & other shops @ your doorstep. Quick drive to Gardiner/QEW, streetcar stop right in front of the building, quick drive to Mimico GO train station. Walk across the street to Park and Marina. (id:61852)
Royal LePage Terrequity Realty
1197 Anson Gate
Oakville, Ontario
New Mattamy-built townhome in the desirable Upper Joshua Creek community! This modern 2-storey home offers approximately 1,600 sq. ft. of living space with 3 bedrooms and 2.5 bathrooms. Backing onto a scenic pond, the property features a private, fully fenced backyard-ideal for outdoor enjoyment. Highlights include a gourmet white kitchen with extended cabinetry, quartz countertops, breakfast bar, and gas fireplace. Hardwood flooring and pot lights throughout the main level add warmth and elegance. The second floor offers a convenient laundry room, spacious linen closet, and a generous master suite with walk-in closet and upgraded glass shower. Enjoy rare 9-foot ceilings on both levels. Located in a vibrant, family-friendly neighborhood with a new school and park nearby. Minutes to major highways (403, 407, QEW), public transit, and amenities including Shoppers Drug Mart, Starbucks, and TD Bank.Available for a minimum 1-year lease. AAA tenants only. (id:61852)
Sutton Group Quantum Realty Inc.
115 Parkside Drive
Toronto, Ontario
Welcome to a stately 1911 High Park residence set on an exceptional 50 x 175 ft lot. This rare, estate-sized property offers a private backyard oasis, extraordinary depth, and parking for up to 12 vehicles via a wide paved driveway - a near-impossible find in the city. A grand early-century character home nestled in a park-like setting with mature trees and serene views, this is one of High Park's most compelling offerings. Currently configured as multiple apartments, the property presents outstanding flexibility. Options include maintaining the existing layout, redeveloping into a 6-9 unit multiplex (subject to approvals), adding a garden suite or ADU, or restoring it to a magnificent single-family residence. With its generous footprint, stately façade, and classic 1911 architectural details, the upside is exceptional. The basement was updated approximately 40 years ago, featuring higher ceilings, larger windows, and three separate entrances, offering strong potential for additional units or flexible use. The roof was replaced approximately 5 years ago at a cost of $54,000. Ideal for builders, developers, investors, or end-users seeking multi-generational living or significant rental upside in a neighbourhood where demand consistently exceeds supply. Prime Parkside location with direct access to High Park's trails, gardens, sports facilities, and the lakefront. Steps to TTC, minutes to Roncesvalles Village, and close to top-rated schools. Being sold as-is, where-is. (id:61852)
RE/MAX Connect Realty
2806 - 1285 Dupont Street
Toronto, Ontario
Welcome to your new home at Dufferin & Dupont-one of Toronto's most exciting and fast-growing neighborhoods. This beautiful 1 bedroom + den offers two modern washrooms, sleek contemporary finishes, and integrated appliances throughout. Located just minutes from TTC transit, trendy cafes, dining, boutique shops, major retailers, and popular destinations like Yorkdale Mall and Dufferin Mall-everything you need is right at your doorstep. Perfect for professionals, couples, or anyone looking for style, convenience, and luxury living in the heart of the city. (id:61852)
Century 21 Innovative Realty Inc.
604 - 5 Chef Lane
Barrie, Ontario
Bistro Culinary-Inspired Condo Living in a Desirable Location! Experience stylish urban living in this 742 sq ft penthouse suite, perfectly situated walking distance to the Go Station, transit, and grocery shopping. Just minutes from the waterfront, Hwy 400, Restaurants, and more. This bright and open-concept layout features 9' smooth ceilings, a modern chef-style kitchen with granite countertops, backspalsh, and breakfast bar, plus laminate flooring throughout for a seamless flow. Relax in the spacious living area that opens to private balcony with gas BBQ hookup and beautiful, unobstructed views of trees and ravine. The sleek bathroom includes a walk-in glass shower, and you'll enjoy the convenience of in-suite laundry. This unit offers comfort, style, and unbeatable convenience-all in one exceptional location. (id:61852)
RE/MAX Premier Inc.
57 Deepsprings Crescent
Vaughan, Ontario
Welcome to this stunning 4-bedroom, 4-bathroom semi-detached home in the highly sought-after Vellore Village community! Perfectly located just minutes from Highway 400 and all major amenities including Fortinos, Cortellucci Vaughan Hospital, Canadas Wonderland, schools, parks, pharmacies, grocery stores, and convenient transportation. This bright and open home features a spacious layout ideal for growing families, with a beautifully finished basement offering plenty of space to relax, play, and entertain. The front yard is fully landscaped with great curb appeal, while the backyard is thoughtfully designed to create the perfect space for outdoor gatherings, gardening, or quiet enjoyment. A rare opportunity to enjoy comfort, convenience, and community living in one of Vaughan's most desirable neighbourhoods! (id:61852)
RE/MAX Your Community Realty
37 Landsdown Crescent
Markham, Ontario
Welcome to 37 Landsdown Cres! Beautifully renovated and sun-filled 4+2 bed and 4 bath home nestled on a quiet, family-friendly street. This impressive residence features a fully finished basement complete with a spacious family room, two additional bedrooms, and a 3-piece bathroom, offering exceptional versatility for extended family or guests. The main level boasts an inviting family room with a cozy fireplace, perfect for relaxing or entertaining. The modern kitchen is equipped with stainless steel appliances and designed for both style and functionality. Enjoy the convenience of direct garage access. Upstairs, the stunning primary bedroom offers a private retreat with a luxurious 5-piece ensuite.Ideally located in a sought-after community, this home is minutes from top-ranking schools including Bur Oak Secondary School, steps to Wismer Park, and close to YRT transit, Garden Basket, shopping, dining, banks, and easy access to Highway 407 and major routes. This exceptional home perfectly blends comfort, style, and location-an ideal choice for families. Don't miss your opportunity to make it yours! (id:61852)
Century 21 Leading Edge Realty Inc.
317 - 2500 Rutherford Road
Vaughan, Ontario
Introducing a Gorgeous, Newly Renovated 2-Bedroom, 2-Bathroom Suite in Villa Giardino!Over $50,000 in thoughtful upgrades have transformed this bright corner suite - featuring a huge wrap-around balcony perfect for relaxing or entertaining. The brand-new kitchen boasts stainless steel appliances, a centre island, and a stylish open-concept dining area. Enjoy a large primary bedroom with a beautifully renovated ensuite and walk-in shower, plus a second bedroom and full bathroom for comfort and flexibility. New laminate flooring runs throughout, and there's lots of storage, in-suite laundry, parking, and a locker included. Don't miss your chance to fall in love with this move-in ready condo! (id:61852)
Keller Williams Referred Urban Realty
81 Child Drive
Aurora, Ontario
Newly built Transitional style home featuring modern design and premium finishes throughout. Bright open concept main floor with wide plank flooring, oversized kitchen island, quartz counters, and sleek contemporary cabinetry. Skylights provide excellent natural light. Spacious bedrooms with custom closets and spa-inspired bathrooms. Partially finished basement with walk-up to backyard offering excellent versatility. Rough-in for future elevator. Private fenced yard. Great opportunity to acquire a high-quality home in a sought-after location. Property being sold under Power of Sale. Sold "as is, where is" without any representations or warranties. (id:61852)
RE/MAX Hallmark Realty Ltd.
1209 - 8960 Jane Street E
Vaughan, Ontario
Welcome to this luxury 2-bedroom corner unit at Charisma North, featuring 3 bathrooms and 891sq. t. of bright, modern living space, plus an additional 105 sq. t. balcony. This sun-filled suite offers a functional layout with upscale finishes, including a center island, quartz counter-tops, ceramic backsplash, and stainless steel appliances. Enjoy the convenience of a dedicated in-suite laundry room with washer and dryer. Ideally located close to all amenities and major highways, the building boasts exceptional amenities such as a resort-style outdoor pool, fully equipped fitness centre, outdoor terrace, and 24-hour concierge service. Parking and Locker Included. (id:61852)
RE/MAX Your Community Realty
22 Callander Crescent
New Tecumseth, Ontario
Welcome to Your Ideal Family Home! This meticulously maintained 3-bedroom, 3-bathroom home offers the perfect blend of comfort, convenience, and charm in a family-friendly neighbourhood close to parks, schools, and scenic walking trails. Step inside to discover a bright and cheerful interior with a spacious layout designed for modern living. The primary bedroom features a private 4-piece ensuite and double closets, while two additional bedrooms provide ample space for family, guests, or a home office. Enjoy seamless indoor-outdoor living with direct access from the single-car garage into the home, and from theopen-concept living area to your private, fully fenced backyard. The interlock patio is perfect for relaxing, entertaining, or watching the kids play in a safe and serene setting. Whether you're hosting friends or enjoying a quiet night in, this home checks all the boxes with thoughtful finishes, anabundance of natural light, and a layout that's both functional and inviting. Don't miss this incredible opportunity to settle into a vibrant community with everything your family needs just minutes away! Extra info: hwt rental $45.13, Furnace/AC 8yrs, Roof 9yrs, Water Softener (owned) 1yr, Flooring 8 yrs, Sliding door 1yr. (id:61852)
Coldwell Banker Ronan Realty
