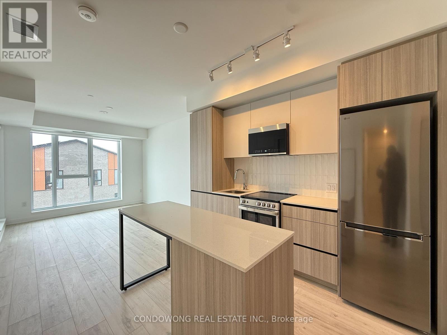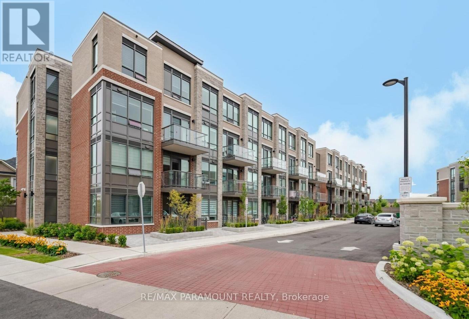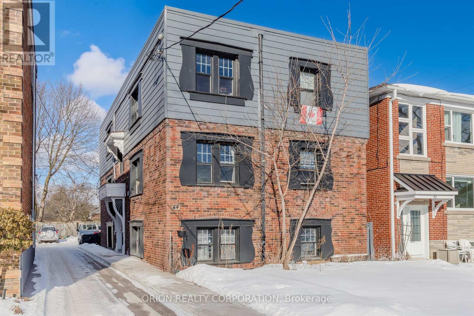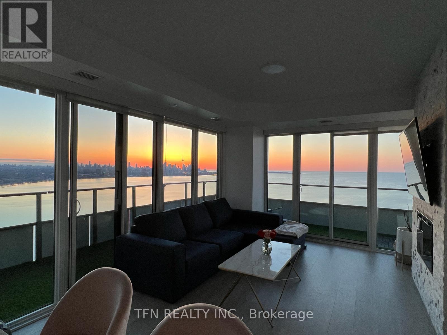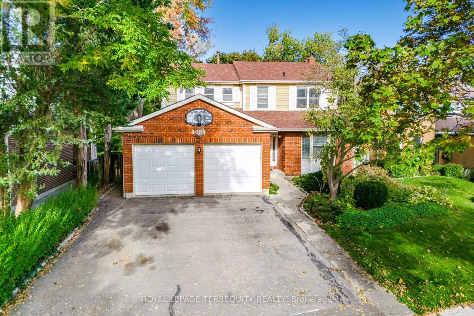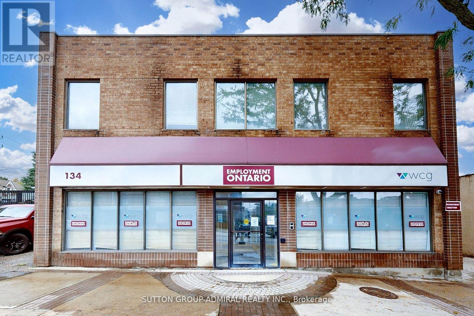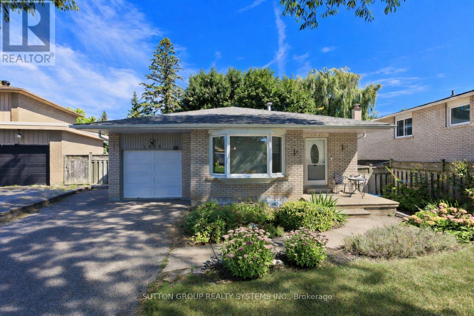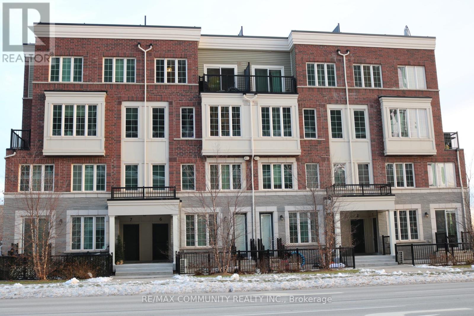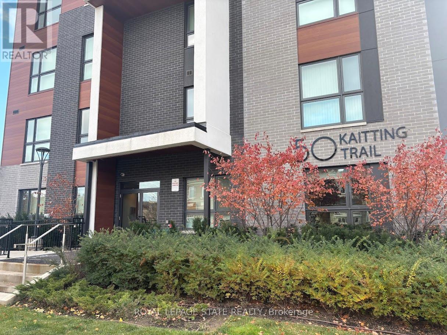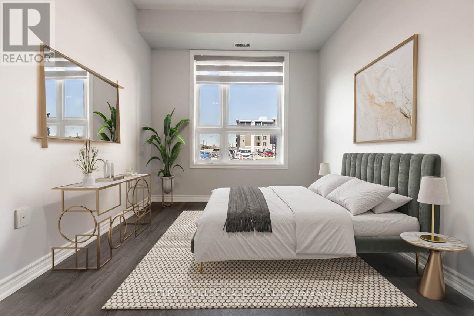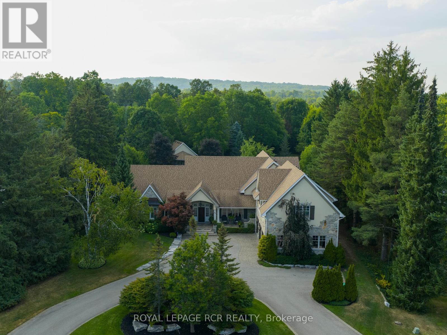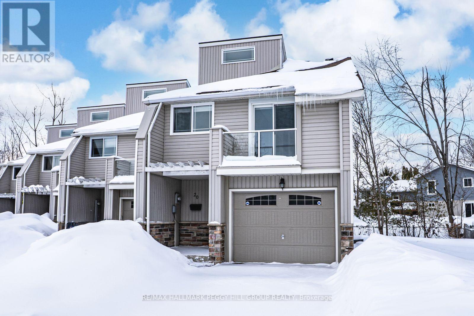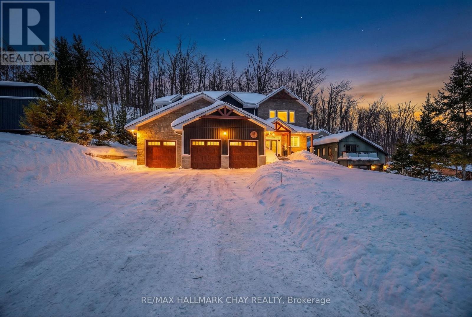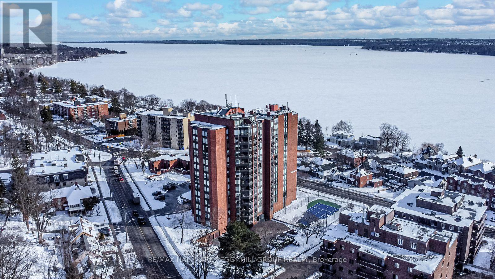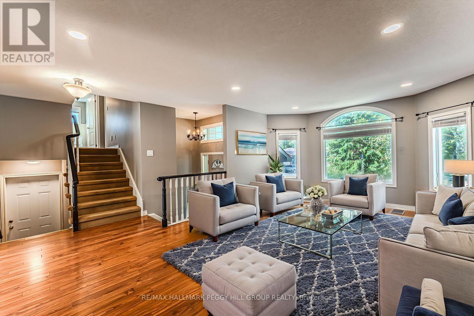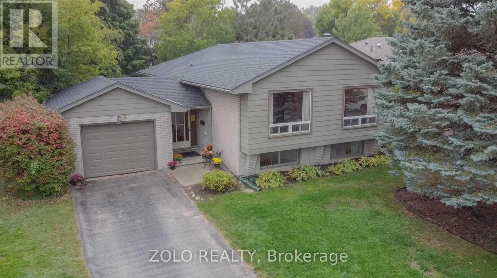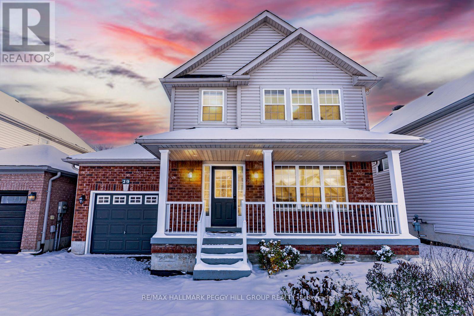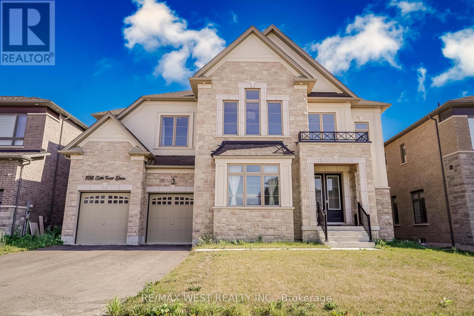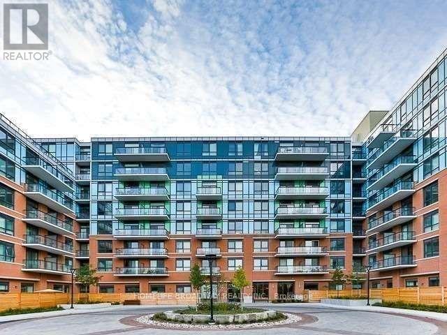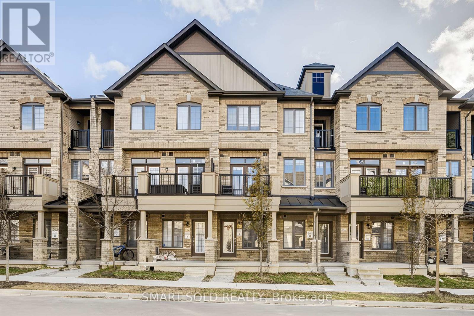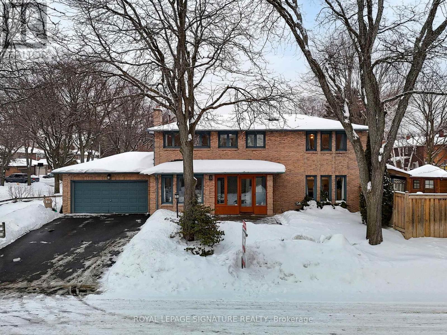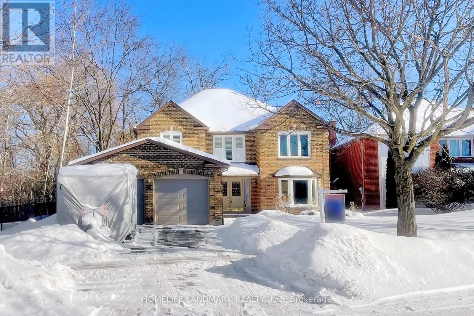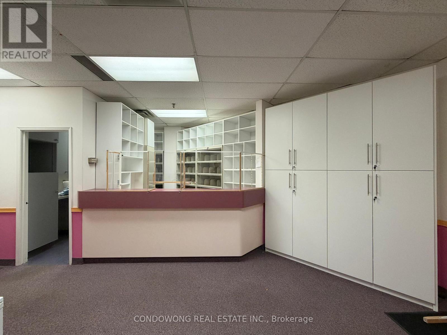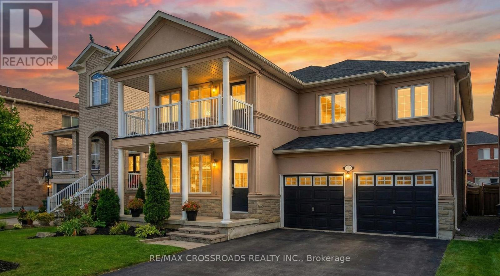325 - 20 All Nations Drive
Brampton, Ontario
Gorgeous 1-Bedroom Suite at MPV2 by Daniels! Live in this beautiful condo in Mount Pleasant Village, featuring many unique custom owner upgrades. This bright suite boasts 9ft ceilings and a modern kitchen with a center island that doubles as a dining table. Premium interior additions include custom reverse-open roll blinds (blackout/sunshade mix), a reinforced wall-mount TV provision in the living room for a seamless setup, and a double-row closet shelving system in the primary bedroom for maximum storage. The spa-like bathroom is upgraded with sleek sliding glass tub doors, a chrome handheld shower head on a magnetic dock, and a built-in stainless steel shampoo niche. Unbeatable Location: Just a 5-minute walk to Mount Pleasant GO Station. Enjoy world-class amenities including a 30,000 sq ft fitness center, co-working lounge, and kids' club. Includes geothermal heating and eco-friendly features. Experience luxury and total convenience-just move in and enjoy! (id:61852)
Condowong Real Estate Inc.
330 - 85 Attmar Drive
Brampton, Ontario
Opportunity knocks! Spacious 2-level condo in the boutique Royal Pine Homes community of Bram East, sold "as is". Offering approx. 1,235 sq. ft., this unit features an open concept main floor with combined living/dining area, walk-out to balcony, full kitchen with breakfast bar, upgraded backsplash, stainless steel appliances, laundry room, and powder room. Upstairs, the primary suite includes a walk-in closet and ensuite bath. Two additional bedrooms each have walk-in closets and share a full bathroom. Upgraded plank laminate flooring throughout. Excellent location close to highways, public transit, Claireville Conservation Area, schools, shopping, and more. Great chance for buyers and investors to secure a sought- ' after. property with tremendous potential. (id:61852)
RE/MAX Paramount Realty
6 - 44 Emerald Crescent
Toronto, Ontario
Bright and spacious studio apartment, just steps from the lake!! This modern unit features a large living/dining area and generous sized bedroom area. Recently updated with designer finishes including vinyl plank floor and bathroom fixtures. Above grade windows make this unit bright and cheery. Two separate entrances including a walk out/up to back yard.Steps to lake, parks and trails for walking and cycling. Close to transit, shops, restaurants and Humber College. Easy access to Hwy 427 and QEW and minutes to downtown.Includes one parking space. (id:61852)
Orion Realty Corporation
3107 - 20 Shore Breeze Drive Se
Toronto, Ontario
Waterfront Condo With Breathtaking Unobstructed Views of Lake Ontario and Toronto Skyline. Corner Unit In Eau Du Soleil's Water Tower, 2 Bed + Tech 2 Bath, 840 Sq Ft. + 300 sqf Wrap Around Balcony. Perfect for End-User or Investors. Main BR boasts an en-suite with and walk-in closet, while the second 4 piece bathroom is a step away from the second bedroom. 9 ceilings, hardwood floors, quartz counters, 2 lockers. Top Tier Building Amenities including party Rooms, Rooftop lounges & BBQ area, Gym, Pool, Sauna, Kids Room, Theatre Rooms, Guest Suites, Boardroom, Cross Fit Room, Spinning Room, and more! Steps away from the marina or take a walk along the lake. Located near public transit hubs TTC & Go Train, surrounded by parks, retail shops, grocery stores, and much more, this apartment has access to the upper floor VIP resident's lounge. (id:61852)
Tfn Realty Inc.
4085 Wheelwright Crescent
Mississauga, Ontario
This beautifully maintained 5 bedroom 4 washroom 2726 sqft family home sits on a private, tree-lined lot backing onto serene walking trails. The sun-filled main floor offers spacious rooms and a family room with a walkout to a raised deck - perfect for gatherings and outdoor entertaining. Upstairs, you'll find four spacious bedrooms, including a primary suite with a renovated 3-piece ensuite and walk-in closet. The finished walk-out basement adds incredible versatility, featuring a wet bar, full bath, and an additional bedroom - ideal for guests or an in-law suite. Recent upgrades include: fresh paint throughout (2024), new laminate flooring in the basement (2024), kitchen appliances (2023), and washer/dryer (2024). Complete with a double car garage, an inviting in-ground pool, and a pre-listing inspection available for peace of mind - this home blends style, function, and family living in one of Mississauga's most sought-after neighborhoods. (id:61852)
Royal LePage Terrequity Realty
2nd Flr - 134 Main Street
Brampton, Ontario
Prime 2nd floor office space in the Heart Of Downtown Brampton! Right Across the street from Go Station easy, convenient and lively location! Walking distance to all Downtown Brampton's amenities. Perfect space for a variety of professional uses. (id:61852)
Sutton Group-Admiral Realty Inc.
1535 Thetford Court
Mississauga, Ontario
Well maintained detached home located at the end of a quiet, child-friendly court in the heart of Clarkson. Offering three spacious bedrooms plus a large additional bedroom on the lower level, this home provides excellent flexibility for families or extended living arrangements. Features include a bright three-season sunroom ideal for relaxing or entertaining, LeafFilter gutter protection, and new front and basement windows installed in 2023. A functional layout combined with a prime location makes this property a standout opportunity in a highly sought-after neighbourhood(some photos are virtually staged). A must-see home. Book your private showing today. (id:61852)
Sutton Group Realty Systems Inc.
5 - 2205 Lillykin Street
Oakville, Ontario
2 Bedroom, 2.5 Washroom Townhouse for rent in Oakville Beautiful two-storey stacked townhouse condo featuring: Open-concept kitchen & living area Powder room on main floor Private patio 2 bedrooms upstairs 2 bathrooms (1 common + 1 ensuite in master) In-suite laundry (upper floor)Prime Location: 10 minutes to Oakville GO Station Close to Sheridan College Quick access to Hwy 403 / QEW Located in a top-rated school district (Post Corner's school rated 7.9 on the Fraser Institute Ranking). Community Centres. Parks. Grocery stores Ideal for working professionals or small family. (id:61852)
RE/MAX Community Realty Inc.
610 - 50 Kaitting Trail
Oakville, Ontario
Property sold "as is, where is" basis. Seller makes no representation and/or warranties. Some photos have been Virtually Staged. (id:61852)
Royal LePage State Realty
121 - 630 Sauve Street
Milton, Ontario
Welcome to the Beaty Neighbourhood! Spacious and bright 2-bedroom, 2-bathroom condo featuring an open-concept layout. The master bedroom includes a walk-in closet and a 4-piece ensuite. Ideally located on Sauvé Street, directly across from Irma Coulson Public School, with easy access to transit, shops, and parks, perfect for professionals or small families seeking comfort and convenience in a prime location. (id:61852)
Century 21 Miller Real Estate Ltd.
84 Kennedy Road
Caledon, Ontario
Timeless elegance meets impeccable craftsmanship in this stunning Cheltenham estate. A rare find, this beautifully built 5+1 bed, 6 bath home in the sought-after Cheltenham community offers thoughtful design & exquisite details throughout. Chefs kitchen blending beauty & practicality, featuring a 48" Wolf gas range, Sub Zero fridge/freezer, Bosch dishwasher, built-in microwave, & custom quarter-sawn oak cabinetry. 5" solid white oak floors create an inviting atmosphere. The natural beauty of tumbled limestone, natural stone & marble in the kitchens, baths, & basement enhances the spaces timeless elegance, combining sophistication w/ comfort. The primary suite is a true sanctuary w/ heated floors, a spa-like steam shower, a romantic soaker tub, a spacious walk-in closet & focal fireplace. Every detail has been thoughtfully considered, from coffered ceilings in the dining room to vaulted ceilings in the family room & sunroom, adding architectural charm & grandeur. The main floor also includes a dedicated office, perfect for WFH or quiet study. Upstairs, 3 beds each w/ walk-in closets. Two share a Jack-&-Jill bath, while the 3rd has its own private ensuite creating private retreats for family & guests. Every detail, from custom millwork & extensive closet systems to solid wood doors, reflects timeless quality. Step outside to a beautifully landscaped yard, complete w/ irrigation system & a grand outdoor stone fireplace. The property boasts nearly an acre of lush grounds, with a 3-car garage plus an additional backyard workshop garage w/ a loft ideal for toys, landscape equipment & hobbies. For added versatility, theres a bright, welcoming 1-bed, 1-bath loft apartment w/ its own entrance, walk-in closet & separate laundry perfect for in-laws or rental income. The finished basement offers even more comfort w/ guest bed & bath, media & game zones, a bar, crafts room, gym, & a ton of storage, creating a warm, inviting and functional space for gatherings & daily life. (id:61852)
Royal LePage Rcr Realty
20 - 12 Lankin Boulevard
Orillia, Ontario
END UNIT CONDO TOWNHOME WITH ROOM TO GROW, A FENCED BACKYARD, & AN EASY WALK TO LAKE SIMCOE! Spend less of your weekend on upkeep and more time by the water at this end unit condo townhome, where low-maintenance living meets over 1,150 square feet of bright open-concept space and parking for three with a one-car garage plus two driveway spots. Big windows pull in loads of natural light, the main level feels airy and social, and the dining area walkout makes it easy to take dinner outside, let the dog out, or host friends without juggling space. The U-shaped kitchen is designed for real life, with dark cabinetry, pot lights, stainless steel appliances, a mosaic backsplash that adds personality, generous counter space, and a breakfast bar that becomes the everyday landing zone for coffee, homework, and late-night chats. Three bedrooms give you real options, and the primary suite comes with two double closets and direct access to a 4-piece ensuite, while a 5-piece main bath serves the additional bedrooms. The unfinished basement is a blank canvas for whatever comes next, think play space, home gym, craft room, or a future rec room, plus plenty of storage in the meantime. Updated flooring on the upper level and stairs, fresh paint in select areas, and newer big-ticket items including the dishwasher, furnace, hot water tank, and washer and dryer add extra peace of mind. Low condo fees add value by covering parking and common elements, keeping ownership simple and predictable. Walk to Lake Simcoe, trails, bike paths, and public transit, and enjoy a convenient drive to schools, shopping, restaurants, the Orillia Rec Centre, parks, downtown Orillia, and everyday essentials. Designated school boundaries include Regent Park P.S, Twin Lakes S.S, St. Bernard's C.S, and Patrick Fogarty Catholic S.S, with Orillia Christian School just minutes away. An easy, bright #HomeToStay with room to grow and a lifestyle that keeps your plans bigger than your to-do list! (id:61852)
RE/MAX Hallmark Peggy Hill Group Realty
17 Pine Ridge Trail
Oro-Medonte, Ontario
17 Pine Ridge Trail offers luxury estate living in the heart of Horseshoe Valley, set on a private maple-treed lot backing onto forest on a quiet dead-end street. Step inside and you'll immediately appreciate the bright, open-concept design with high ceilings, pot lighting, and oversized rear windows that bring the outdoors in. The chef-inspired kitchen is truly the heart of the home, featuring a massive centre island with stone countertops, oversized double stainless fridge, gas range, dishwasher, bar fridge, and range hood-perfect for everyday living and entertaining. Between the kitchen and living room, you'll love the dedicated dining area with custom built-in cabinetry, this area is ideal for family meals, homework space, or a functional work-from-home setup, with walkout to the timber-framed covered porch complete with multiple gas lines for year-round outdoor enjoyment. The inviting living room is anchored by a stunning gas fireplace and views of the private backyard. Also on the main level is a versatile office, playroom, or potential additional bedroom, along with a 2-piece bath and oversized mudroom. The triple car garage offers two convenient interior access points-one into the mudroom and another directly to the basement stairway-providing exceptional everyday functionality. Upstairs features four spacious bedrooms including a primary suite with vaulted ceilings, walk-in closet with direct access to the laundry room, and a spa-like 5-piece ensuite with soaker tub, separate shower, and double sinks. A guest bedroom includes its own 4-piece ensuite, while bedrooms two and three share a semi 5 piece ensuite. Located minutes to Horseshoe Resort, Vettä Nordic Spa, trails, the new school, and recreation centre, you'll enjoy privacy, comfort, and true four-season living. Property has available - Residential Building / Apartment Dwelling (Finished Basement) Permit. (id:61852)
RE/MAX Hallmark Chay Realty
803 - 181 Collier Street
Barrie, Ontario
A SKYLINE ADDRESS WITH A SHORELINE VIEW! Why hang artwork when Kempenfelt Bay stretches wall to wall in front of you? Eight floors up at The Bay Club, this 1,210-square-foot condo delivers panoramic southeast views over the water and a bright, spacious layout that feels instantly inviting. Oversized windows pull natural light across the open living and dining area, while the enclosed sunroom gives you a bright, glass-wrapped spot for coffee, a good book, and front-row water views. The kitchen offers generous white cabinetry, a pass-through window, and a practical setup that keeps everything within easy reach, and this is the only two-bedroom floor plan in the building designed without a step down, creating an uninterrupted flow throughout. A primary bedroom with a private 4-piece ensuite is complemented by a second bedroom near an additional 4-piece main bathroom, along with in-suite laundry and one underground parking spot. Step outside and you are moments from Kempenfelt Bay's waterfront trails and shoreline parks, with downtown Barrie's restaurants, cafés, shops, arts, cultural attractions, and entertainment within walking distance, plus public transit nearby. The Bay Club rounds it out with secure entry, beautifully maintained landscaped grounds, and resort-style amenities including an indoor pool, sauna, fully equipped gym, racket and squash court, tennis court, library, party and games rooms, guest suites, workshop, potting room, car wash bay, bike storage, and visitor parking. This is low-maintenance living for anyone who wants their #HomeToStay to come with a view, a walkable shoreline, and a little extra wow. (id:61852)
RE/MAX Hallmark Peggy Hill Group Realty
239 Simcoe Street
Clearview, Ontario
FAMILY FRIENDLY STAYNER HOME WITH REGISTERED SECOND UNIT, INCOME POTENTIAL & PRIME LOCATION! Get ready to fall in love with this fantastic family home in the heart of Stayner, set in a desirable neighbourhood close to schools, parks, trails, restaurants, Clearview EcoPark and Community Garden, Clearview EcoBark Dog Park, shopping centres, and the charm of Stayner's historical downtown, all with easy access to highways for commuters and just a short drive to Wasaga Beach and Collingwood. Offering incredible versatility, this property features a registered second unit with its own kitchen, rec room, full bathroom, and two generous bedrooms, providing income potential for investors or first-time buyers. The main level boasts a generously sized living room with front yard views, a bright open concept kitchen and dining area with plenty of cabinetry, a breakfast bar, and a walkout to the back deck for easy entertaining. With five bedrooms and three full bathrooms in total, there's space for the whole family, including a primary suite with a four-piece ensuite and two additional bedrooms sharing another full bath on the upper level. Pride of ownership shines throughout with timeless finishes, neutral paint tones, pot lights, and laminate and vinyl flooring across both units. Outdoors, enjoy two decks overlooking a beautifully maintained backyard complete with a handy garden shed, plus a large two-car attached garage and parking for four in the driveway. No matter your stage of life, this #HomeToStay offers the space, versatility, and lifestyle you've been waiting for. (id:61852)
RE/MAX Hallmark Peggy Hill Group Realty
3 Highcroft Road
Barrie, Ontario
Welcome to this beautifully fully renovated raised bungalow in the sought-after Allandale Heights community. The bright, open-concept main floor has its own separate entrance and offers three comfortable, well-sized bedrooms. Enjoy a new modern kitchen with all brand-new appliances, new bathroom with new shower, and new flooring throughout. Step outside to a large, fully fenced backyard-perfect for relaxing, gardening, or spending time with family and friends. Located just minutes from schools and the community centre, this home sits in a quiet, friendly neighbourhood and is truly move-in ready. some photos are virtually staged to show the potential. (id:61852)
Zolo Realty
29 Brookwood Drive
Barrie, Ontario
BRIGHT & FLEXIBLE FAMILY LIVING IN ONE OF BARRIE'S MOST LOVED NEIGHBOURHOODS! Tucked into the heart of Barrie's Holly neighbourhood, this is the kind of home where daily life feels easy. Mornings can start with a short walk to school, a quick stop for coffee or groceries, and kids meeting friends at the nearby park. Weekends might mean exploring the trails at Ardagh Bluffs, spontaneous trips to the waterfront and Centennial Beach, or an easy commute with Highway 400 just minutes away. Step inside, and the space opens into a bright main level where natural light fills the living room and flows into an inviting eat-in kitchen. Here, everyday meals, homework at the table, and weekend hosting all happen effortlessly, with a newer dishwasher and direct walkout to the backyard making life even smoother. Outside, the fully fenced backyard extends your living space. Picture summer barbecues on the large deck, kids and pets playing freely on the green space, and quiet nights relaxing on the patio under the stars. Upstairs is designed for rest and recharge, with three generous bedrooms including a peaceful primary retreat featuring a walk-in closet and a private ensuite with a soaker tub. An additional full bathroom and great storage help keep daily routines organized and stress-free. The finished lower level adds even more flexibility for real life. Whether it becomes movie night central, a teen hangout, guest suite, home office, or space for extended family, the rec room and fourth bedroom adapt as your needs change over time. If you have been looking for a home that supports how families live today, this one offers the location and lifestyle to grow into your next chapter with confidence. It is the kind of place where memories are made naturally, season after season, year after year. (id:61852)
RE/MAX Hallmark Peggy Hill Group Realty
106 Silk Twist Drive
East Gwillimbury, Ontario
Seller highly motivated - priced for immediate action. Rare opportunity to secure a luxury home with exceptional long-term value in prestigious Anchor Woods. Homes of this caliber rarely become available. Act fast. Welcome to this stunning Regal Crest-built James Model, offering expansive, thoughtfully designed living space that combines timeless elegance with modern functionality. Featuring 4 spacious bedrooms with private en-suites, a main-floor office, and a versatile open-concept loft, the size and flexibility today's families and work-from-home professionals demand -but a smart investment in comfort and future resale value. Grand 10-foot ceilings on the main level, 9-foot ceilings upstairs, and pot lights throughout create a bright, airy atmosphere that enhances both everyday living and entertaining. Meticulously upgraded with two staircases, including a discreet secondary staircase with direct access between the garage, mudroom, family room, basement, and second floor - adding rare convenience and flow not often found in similar homes. The inspired kitchen is designed to impress with quartz/marble countertops, walk-in pantry, server station, and built-in wine rack - ideal for hosting and creating memorable family moments. Premium details continue with waffle ceilings, a three-car tandem garage, and an unfinished basement - a blank canvas ready to add even more living space and equity through a gym, theatre, or in-law suite. Situated minutes from GO Transit, Highways 400 & 404, Upper Canada Mall, Costco, Longos, and top amenities, this prime location supports strong demand and lasting property value - the perfect blend of luxury lifestyle and smart real estate investment. This is more than a home - it's a rare chance to buy into one of the area's most desirable communities at an exceptional value. Serious buyers should book their showing immediately. Opportunities like this are few and far between. Some photos virtually staged. (id:61852)
RE/MAX West Realty Inc.
231 - 11611 Yonge Street
Richmond Hill, Ontario
Modern luxury 8 story low rise boutique condo on Yonge, minutes away from Richmond Hill High School. Very close to public transit. Large breakfast bar/counter, wood flooring, upgraded kitchen, upgraded washer/dryer. (id:61852)
Homelife Broadway Realty Inc.
133 Frederick Wilson Avenue
Markham, Ontario
4year New Towns Of Cornell Unit Tiffiny Park Townhouse In Town Of Cornell, 1525 Sqft 3 Bedroom 3 Washroom And 2 Parking Space. Do Not Miss A Chance To Be A Part Of This Cornell Community In Markham. Close To Restaurant, Shops, Community Centre, Library, Schools Etc., Mins To Buses, Go Train Station And Min Drive To Hwy 407. (id:61852)
Smart Sold Realty
3 Freeman Road
Markham, Ontario
Absolutely Stunning!!! Tastefully Designed & Renovated Top-To-Bottom in Desirable Markham Village. Thousands Spent $$$ on Upgrades! Premium Corner Lot with Lots of Windows for Natural Light. Featuring 4+2 Bedrooms & 5 Bathrooms (3 Full Baths on 2nd Floor), a Functional Open Concept Layout, Modern Kitchen With Granite Countertops, Stainless Steel Appliances, Upgraded Bathrooms, Custom Designed Built-Ins, Hardwood Floors Throughout, Professionally Finished Basement, Newer Basement Windows ('21), Newer Roof ('24), Heat Pump ('24), Aeroseal Duct Sealing ('23), Attic Insulation ('24), Upgraded Landscaping, Pool Deck Stones & Interlock ('25), Newly Paved Driveway ('24), Porch Enclosure Porcelain Floor Tiles ('23) and So Much More! Located on a Quiet Family-Friendly Street with No Sidewalk and a Small Home Town Feel! Close to Schools, Parks, Community Centres, Shopping Plazas, Hospital, Easy Access To GO Transit, The Cornell Bus Terminal, And Highway 407. You Will Utterly Fall in Love! (id:61852)
Royal LePage Signature Realty
16 Willis Drive
Aurora, Ontario
Welcome To This Rare Truly One-Of-A-Kind Ravine Property Nestled On One Of Aurora's Most Prestigious Streets, Offering Exceptional Privacy And Breathtaking Natural Views With Lush Ravine Surrounding The Home On Three Sides. Enjoy Waking Up Each Morning To Stunning Forest Scenery Right Outside Your Windows. With Desirable East, South, And West Exposures, The Home Is Bathed In Natural Warm Bright Sunlight From Morning To Evening. A Grand Double-Door Entry And Impressive Curved Staircase Provide An Elegant First Impression, While The Thoughtfully Designed Layout Features Spacious, Separate Living, Family, And Dining Rooms That Are Perfect For Comfortable Daily Living And Stylish Entertaining. Open-Concept Kitchen With Generous Breakfast Area And A Walkout To An Oversized Deck Overlooking An Unobstructed Green Forest Backdrop, Offering A Private Outdoor Retreat Ideal For Relaxing Or Hosting Gatherings. Direct Garage Access And Functional Entry Closets Add Everyday Convenience. Gleaming, Well-Maintained Solid Hardwood Floors Flow Throughout The Home. The Second Level Offers Four Exceptionally Large Bedrooms With Unobstructed Ravine Views. The Primary Suite Featurs A Spa-Inspired Ensuite, A Large Picture Window With Direct Forest Views, Along With Oversized His-And-Hers Walk-In Closets. Extensive Upgrades: New Garage Door(2023), New Garage Concrete Floor, New Oak Hardwood Floors(2019), New Staircase(2019), And A Fully Renovated Primary Ensuite(2019). The Expansive Unfinished Basement Offers Outstanding Potential For A Future Home Theatre, Recreation Room, Gym, Or Multi-Purpose Living Space. Located Within The Boundaries Of Top-Ranked Aurora H.S. And Dr. G.W. Williams S.S. (IB Program), And Close To Prestigious Private Schools St. Andrew's College And St. Anne's School, This Home Is Also Just Mins From Aurora Town Centre, Shopping Plazas, Supermarkets, Library, GO Train, And Major Routes, Offering Unbeatable Convenience. (id:61852)
Homelife Landmark Realty Inc.
209 - 328 Highway 7 E
Richmond Hill, Ontario
328 Highway 7 East is famously known as the Golden Plaza, a high-traffic landmark in Richmond Hill primarily recognized for its medical and professional office presence.Here is a copy-paste ready remark for Unit 209:Prime Professional Office Space in the Heart of Richmond Hill! Elevate your business in this prestigious 2nd-floor suite at the iconic Golden Plaza. This well-maintained unit is ideally situated in a high-demand landmark building, perfect for medical, dental, or professional services. Benefit from exceptional foot traffic and visibility within a vibrant complex featuring popular restaurants, banks, and retail shops. The building offers an abundance of both surface and underground parking for your clients and staff. Unbeatable location with public transit at your doorstep and rapid access to Highway 404 and 407. Surrounded by a thriving mix of residential and commercial condominiums, this location provides immediate access to a massive local customer base. Modern building features include full air conditioning and elevator access. Just minutes from Langstaff GO Station in the prime Doncrest area. Move your practice to one of the most memorable plazas in the city and thrive in this professional community! (TMI ($1094.13). (id:61852)
Condowong Real Estate Inc.
122 Destino Crescent
Vaughan, Ontario
!= See the Virtual Tour=! Welcome to 122 Destino Crescent, a stunning south-facing detached home in the heart of Woodbridge. Offering 2,708 sq. ft. (MPAC) of bright living space plus a fully finished basement, this 4+1 bedroom, 4-bathroom home is perfect for growing families. The basement features great potential for an in-law suite or recreation area. Outside, enjoy a double car garage and a private driveway with no sidewalk, allowing for parking up to 6 vehicles. Unbeatable location: steps to parks, grocery stores, and Starbucks, and just minutes from Hwy 400, Walmart, Home Depot, Canada's Wonderland, and Cortellucci Vaughan Hospital. A must-see! (id:61852)
RE/MAX Crossroads Realty Inc.
