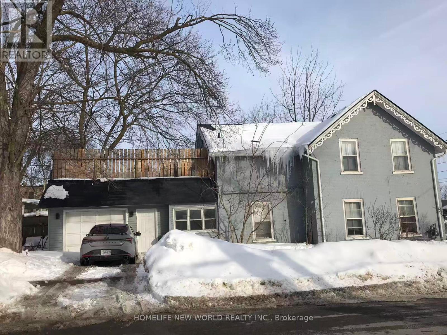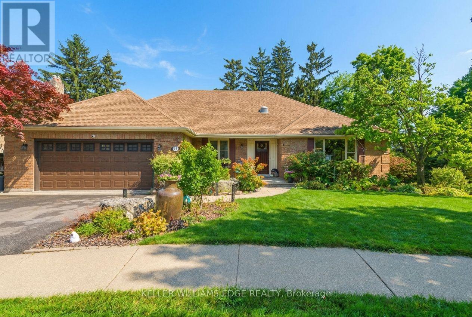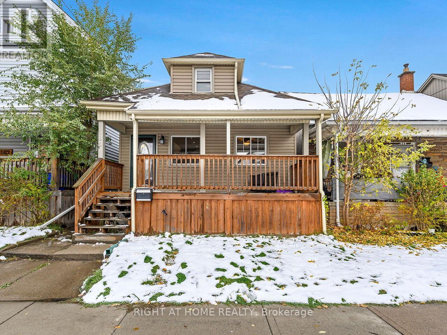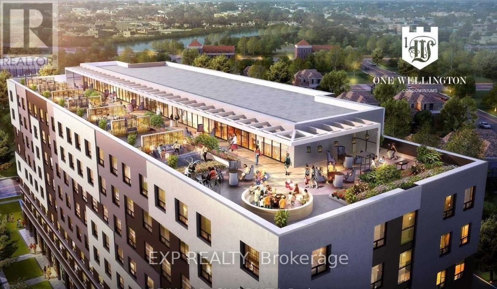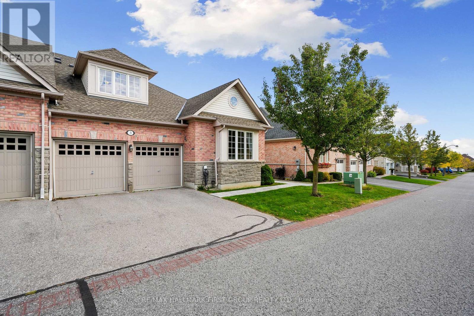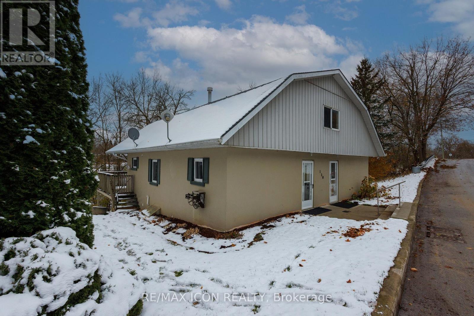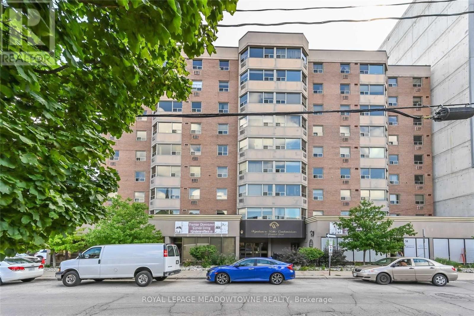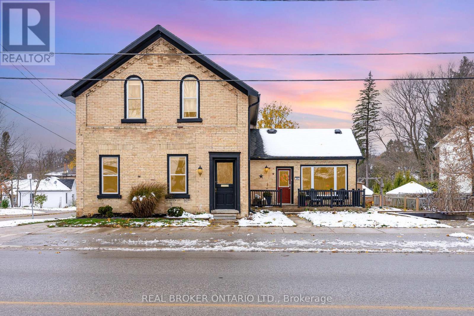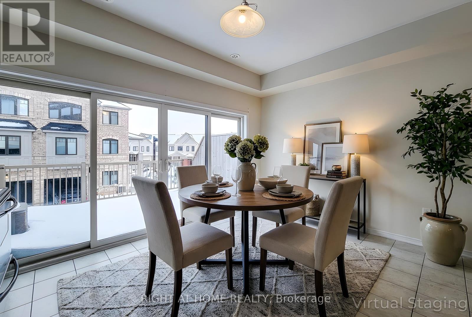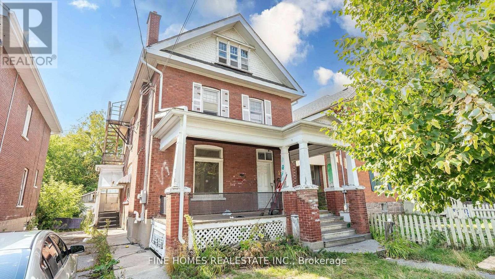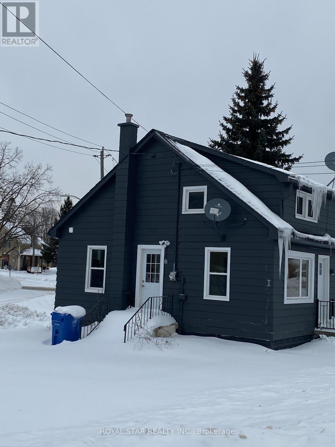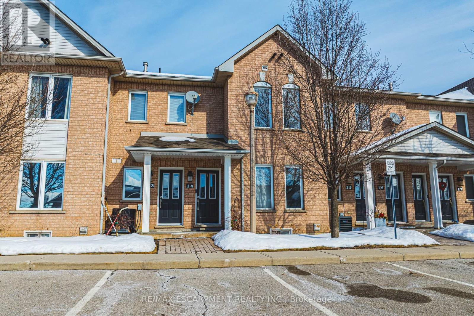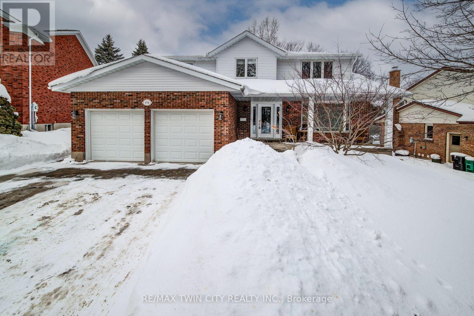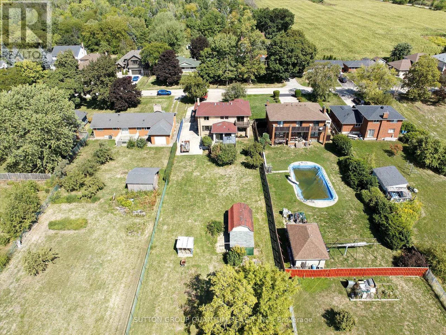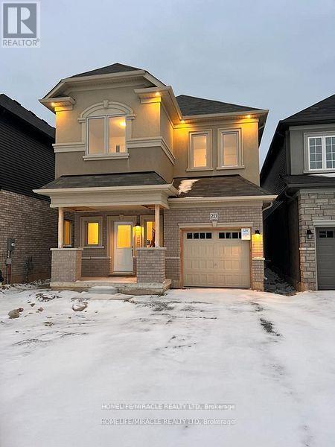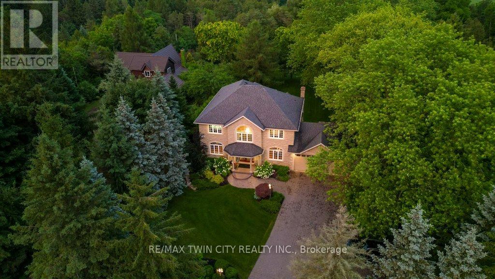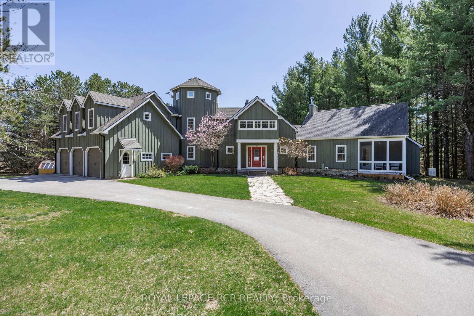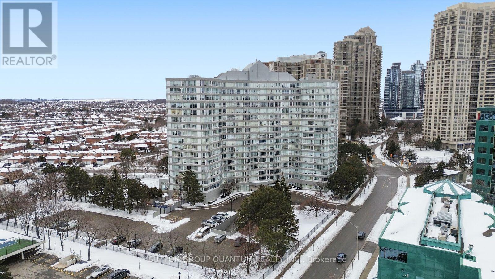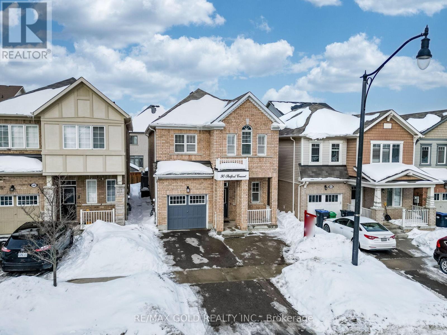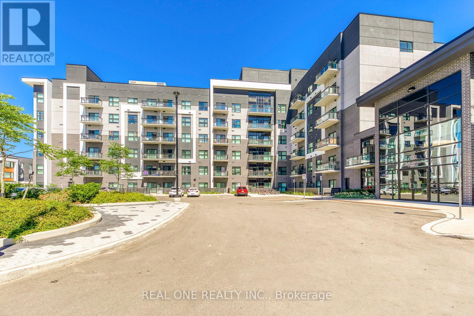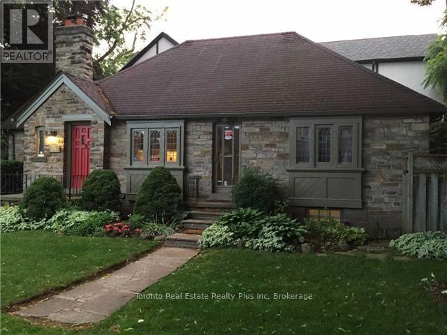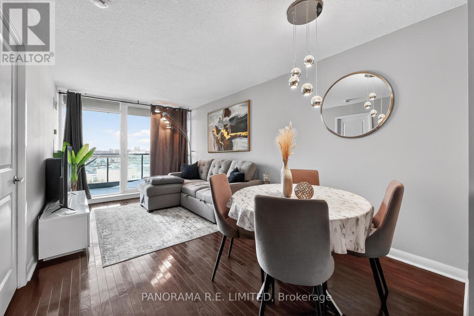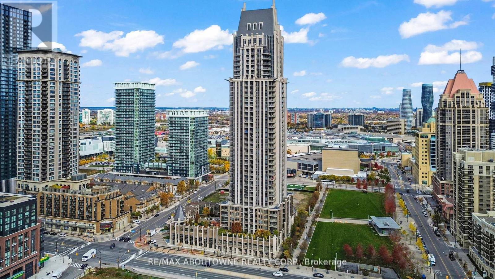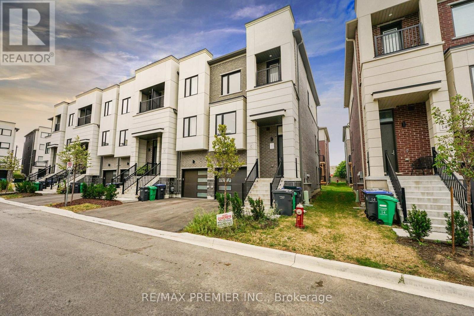162 Dundas Street E
Belleville, Ontario
The Perfect Home For YOU AND YOUR FAMILY! Welcome To This Tastefully Refreshed Sun-filled 2350 sqft. Detached Home Featuring Five Spacious Bedrooms, Two Bathrooms, Formal Living & Dining Rooms & Large Kitchen. Recent Renovations Include New Flooring Throughout, Luxury Baseboards, Pot Lights & A Modern Kitchen. Possibility To Create Two Units As The Property Has Two Entrances. Corner Lot With Bus Stop Directly In Front Of The Property Great For Potential Rental Income. Large Terrace Above Garage. Minutes To Waterfront Trails, Belleville General Hospital, Public Schools, Restaurants, Retail Stores & MUCH MORE!! (id:61852)
Homelife New World Realty Inc.
11 Mays Crescent
Hamilton, Ontario
Tucked away on a quiet court in desirable Waterdown, this well-maintained 3+1 bedroom bungalow offers space, privacy, and convenience. Situated on grade with wheelchair accessibility, the home features three full bathrooms and a bright open-concept main floor layout connecting the family room and eat-in kitchen. Walk out to the deck overlooking a fully fenced yard, ideal for relaxing or entertaining. The finished lower level includes a fourth bedroom, full bath, and spacious recreation area providing excellent additional living space for extended family, guests, or a home office setup. Double car garage with inside entry to mudroom/laundry for added functionality. Enjoy a lifestyle surrounded by nature while still being steps to everyday amenities. Walking distance to shopping, restaurants, parks, and scenic trails. Close to excellent local schools and offering easy access to Aldershot GO, Hwy 403/407, and downtown Waterdown. A rare opportunity to lease a bungalow in one of Waterdown's most established neighbourhoods. (id:61852)
Keller Williams Edge Realty
180 Rosslyn Avenue N
Hamilton, Ontario
Welcome to 180 Rosslyn Ave N, a charming 3+1 bedroom, 2-bath detached home in Hamilton's Crown Point East neighbourhood. Featuring hardwood floors and pot lights throughout, this home blends warmth with modern style. The main level offers a bright living area and a kitchen with stainless steel appliances, while the large bedrooms throughout provide plenty of space and comfort. The private backyard is perfect for entertaining and leads to a rare oversized two-car garage wired for an electric vehicle charger. The basement was professionally waterproofed, and a new sump pump was added in 2023, providing lasting peace of mind. Steps to Ottawa Street, Gage Park, and the upcoming LRT, this home delivers comfort and convenience in a great location. (Virtually Staged) (id:61852)
Right At Home Realty
420 - 1 Wellington Street
Brantford, Ontario
Boasting 9ft ceilings this unit is perfect, functional and conveniently located near transit systems and minutes away from public transit, train station, YMCA and Wilfred Laurier University. . 1 bedroom, 1 bathroom with ensuite laundry. Large windows fill the living area with natural light. Included in the building is a fitness room, party room with lounge, rooftop garden. Available from February 1. (id:61852)
Exp Realty
3 Potts Lane
Port Hope, Ontario
Situated in the desirable Lakeside Village of Port Hope, next to the Port Hope Golf Club, this charming three-bedroom home offers a blend of comfort, style, and functionality. Designed with an open floor plan and main-level living, it's ideal for families or those seeking a relaxed, low-maintenance lifestyle. The bright foyer leads into a spacious dining room featuring a large window and vaulted ceiling. The open-concept principal living area impresses with a two-storey living room, enhanced by recessed lighting and a cozy fireplace, and seamlessly flows into the informal dining area with walkout access to the backyard. The adjoining kitchen is beautifully appointed with a large island and breakfast bar, and stainless steel appliances. The main floor primary suite creates a peaceful retreat, complete with its own fireplace and a spa-inspired ensuite featuring a dual vanity, soaker tub, and separate shower. This level also includes a second bedroom, a full bathroom, and a convenient laundry room with access to the attached two-bay garage. Upstairs, a skylit family room provides a bright and inviting space for relaxation, while a private bedroom with a full ensuite makes an ideal guest or teen suite. The lower level offers plenty of storage and the potential to customize additional living space to suit your needs. Outdoors, a spacious deck provides the perfect spot for lounging or outdoor cooking, while the adjoining patio invites alfresco dining. Located close to amenities with easy access to Highway 401, this home combines comfort, convenience, and charm in one sought-after location. (id:61852)
RE/MAX Hallmark First Group Realty Ltd.
130 North Water Street
Wellington North, Ontario
Welcome to a wonderful investment opportunity in the heart of Mount Forest-perfectly positioned with peaceful views overlooking the Saugeen River. This solid duplex features two bright and well-kept 1-bedroom, 1-bath units, each offering comfortable living spaces and great natural light. Both units benefit from generous storage, practical layouts, and easy access to outdoor space, giving tenants the best of small-town living with a touch of nature right outside their door. Whether you're looking to add to your portfolio or step into your first multi-unit property, this one checks the boxes: steady income potential, quiet location, and scenic surroundings. A lovely blend of lifestyle and value-right here in Mount Forest. (id:61852)
RE/MAX Icon Realty
302 - 55 Yarmouth Street
Guelph, Ontario
Live in the heart of popular Downtown Guelph in this beautifully maintained and spacious2-bedroom, 2-bathroom condo. This bright and inviting unit features a large open-concept living and dining area, offering excellent flexibility for everyday living and entertaining. The clean, updated interior is filled with natural light and shows 10+.The generously sized primary bedroom offers a walk-in closet area and a private 2-pieceensuite. The second bedroom is equally spacious and ideal for a guest room, home office, or both. This unit is currently vacant and can be offered either fully furnished or completely empty, making it an excellent turnkey option for tenants looking to move in right away. Perfect for anyone seeking a quick and seamless move-in to a downtown lifestyle. Enjoy an unbeatable location just steps to some of Guelph's most popular restaurants, shops and every day amenities. You can truly walk to everything you need. For those with a vehicle, the unit also includes underground parking for added convenience. This is a fantastic opportunity to enjoy comfortable, low-maintenance living in one of Guelph's most desirable downtown locations. Book your private showing today. (id:61852)
Royal LePage Meadowtowne Realty
292 Lambton Street W
West Grey, Ontario
Welcome to 292 Lambton St W - a rare century-home gem in the heart of Durham, Ontario with nearly 2000sq ft of living space. Step inside and you're greeted by soaring ceilings, hardwood floors, a grand front entrance, and that unmistakable character-home warmth that you simply can't recreate in modern builds. This is a home that tells a story from the moment you walk through the door. Beautifully updated within the last decade, this home seamlessly blends timeless charm with modern function - offering oversized rooms, a flexible and open main-floor layout (including a potential 4th bedroom or office), and a spacious family room perfect for gatherings. The upper level features three well-sized bedrooms, including a bright primary suite with a private ensuite and his and hers closet. With three bathrooms and 2nd floor laundry, convenience is built right in for any family or shared-living setup. Love outdoor living? You'll fall for the large backyard deck - ideal for relaxing, entertaining, or enjoying peaceful West Grey evenings. And with an unfinished walkout basement, you get incredible potential: workshop, gym, storage, or future living space. Location is everything - and this one is unbeatable. You're walking distance to schools, downtown shops, parks, the river, and all the charm that makes Durham such a beloved Grey County community. (id:61852)
Real Broker Ontario Ltd.
U#33 - 8317 Mulberry Drive
Niagara Falls, Ontario
Beautiful 3+1 bedrooms, 3 baths newer townhome offering a functional and spacious layout ideal for comfortable living. Main floor features a private office/4th bedroom and convenient laundry area-perfect for remote work or guests. The second level showcases a bright open-concept kitchen and dining area with ample cabinetry and walk-out to a generous deck, along with a separate living room and powder room. The third floor offers three well-sized bedrooms and two full bathrooms, including a private primary suite. Covered parking included. Ideally located close to shopping, public transit, and easy highway access. Available ASAP. Rental price may be negotiable based on credit score and overall applicant qualifications. Tenants are responsible for all utilities. (id:61852)
Save Max Real Estate Inc.
175 Stewart Street
Peterborough, Ontario
Attention Investors and contractors LEGAL DUPLEX!!! this Property has a huge add on value potential and being sold as a power of sale. Seller is willing to arrange financing on on the property. Currently vacant and needs TLC. Don't miss this incredible opportunity. (id:61852)
Fine Homes Realestate Inc.
582 Garafraxa Street S
West Grey, Ontario
Best chance for investor or first time buyer to own this renovated house. Three units. Each unit has its own entrance, kitchen and full bathroom. Very good rental income. Highway location. Easy to change for commercial zoning. Across from ESSO Gas Station and shops. Keep the property for rental income or change zoning for future development. (id:61852)
Royal Star Realty Inc.
14 - 2 Harbour Drive
Hamilton, Ontario
Lakeside townhome located in the renowned Newport Marina Community, one of Stoney Creek's most affluent and desirable areas situated directly off Fruitland Road neighbouring Newport Yacht Club & Marina and steps from the prestigious Edgewater Manor restaurant. This home features 2 bedrooms, 2 full baths, private personal detached garage, and a walkout 11' x 12' balcony terrace. The main floor foyer welcomes you up a set of stairs to the unique layout offering kitchen, baths, laundry and living room all on one level. Hardwood and ceramic floors, pot-lights and plenty of natural light. Large kitchen with oak cabinetry, gas stove ('24), breakfast bar and spacious dining room. The impressive primary suite features walk in closet and 3 piece ensuite with walk in shower. Additional bedroom and full bathroom with tub. Large closets with ample storage. Two parking spaces - 1 in detached garage and 1 outside detached garage. Low maintenance living within a quiet mature complex where pride of ownership is evident. Heat Pump '24 Water Heater 24' (id:61852)
RE/MAX Escarpment Realty Inc.
454 Kingsford Place
Waterloo, Ontario
**OPEN HOUSE - Sat, Feb 14 & Sun, Feb 15, 2-4** Tucked away on a quiet cul-de-sac in one of Waterloo's most coveted neighbourhoods, 454 Kingsford Place offers the perfect blend of comfort, space and privacy. This beautiful custom built Kuntz home has been proudly owned and meticulously maintained, showcasing quality craftsmanship and thoughtful updates throughout. The home features 5 spacious bedrooms and 4 bathrooms, ideal for growing families or those who love to entertain. The updated kitchen (2024) shines with new cupboard doors, under-cabinet lighting, and a movable island, creating a bright and functional gathering space. The family room is warm and inviting with a new electric fireplace (2025), perfect for cozy evenings at home. Other recent updates provide peace of mind, including a new furnace, heat pump, and thermostat (2023). Step outside to enjoy the large pie-shaped lot, complete with a concrete patio (2023) and a new deck (2025)-ideal for relaxing, entertaining, or simply enjoying the tranquil setting. An oversized double garage offers ample space for vehicles and storage. Located within the highly regarded Mary Johnston school district, this home is an exceptional choice for families. As part of the Beechwood West II Neighbourhood Association (fees included in the property tax at approximately $550/year), residents enjoy exclusive access to a community pool, tennis courts, and vibrant neighbourhood events. This is a rare opportunity to own a truly special home in an established, family-friendly community. (id:61852)
RE/MAX Twin City Realty Inc.
729 Winston Road
Grimsby, Ontario
Jump! Opportunity of a lifetime. Well-built, lovingly cared-for custom home on massive 66 by 362 lot! Over 4000 sq ft of living space. In-law suite potential with separate entrance.The star of the show is the stunning gourmet kitchen with 2 sinks, artisan granite, huge centre island, walk-in pantry, quality SS appliances and breakfast area. Magnificent view of the massive backyard filled with fruit trees, custom deck and pergola.The potential here is enormous with its charming wood-burning fireplace, custom ceilings, hardwood floors, bright big windows, large garage with inside entry, and parking for 6 cars on the driveway. Situated in a lovely, safe, family-friendly area, with an easy walk to the lake and school. Minutes to 50 Point Conservation, marina, Grimsby Beach, shopping, restaurants and quick highway access for commuters.You truly won't find another opportunity like this again. So act fast! (id:61852)
Sutton Group Quantum Realty Inc.
20 Tooker Dr N
Brant, Ontario
Experience an incredible chance to reside in the esteemed secure enclave of Brantford. This exquisite 4 bedroom with Modern Elevation residence arrives with remarkable features. Abundant natural light throughout the home. A sleek and spacious kitchen exudes modernity with an adjacent dining area. A specious family room gives an extra space for get togethers. Upstairs, discover four elegantly adorned rooms. The primary suite indulges with a lavish spa-inspired bathroom, a sprawling walk-in closet. Entrance from the garage to home. Breathtaking View Of Backyard. The location can not be better than this. A beautiful River for walk and much more to count. (id:61852)
Homelife/miracle Realty Ltd
1525 Dickie Settlement Road
Cambridge, Ontario
This stunning stone home, nestled on a mature treed lot in Cambridge, is made for life's biggest moments. Step through the grand double doors into a welcoming foyer with soaring ceilings and natural light pouring in-you feel it right away: there's room to breathe here. The main floor flows effortlessly for everyday living or hosting everyone you love. A spacious kitchen and breakfast nook open onto a massive deck with a fire pit, BBQ zone, and a hot tub ready for starry nights. Morning coffee, summer dinners, late-night laughs-this backyard is ready for it all. Inside, there's space for every generation. Multiple family rooms let everyone spread out. A bright office gives you a quiet place to work. Downstairs, the finished basement offers a rec room, bar, gym, bedroom, and bath-perfect for teens, in-laws, or overnight guests. Upstairs, the primary suite is your private retreat with big windows, a walk-in closet, and a spa bath with a soaking tub that's perfect for winding down. With just shy of 5,000 sq.ft. of finished living space, there's room for big family dinners, holiday sleepovers, and cozy Sundays at home. The double garage and spacious driveway make parking easy. When it's time to get out, Whistle Bear Golf Club is just minutes away for your Sunday tee time, and quick access to Hwy 401 keeps you connected to KW, Guelph, and the GTA. This is where families grow, friends gather, and memories last. Book your tour-this one won't wait. (id:61852)
RE/MAX Twin City Realty Inc.
428510 25th Side Road
Mono, Ontario
Welcome to "Ash Croft" set on 47 acres with stunning views, manicured grounds, 2.5 km of groomed hiking trails, bubbling spring stream and the most amazing lookout overlooking Sheldon. Enter through the shady tree-lined driveway that brings you to the circular entrance which introduces you this architectural home nestled perfectly in it's private surroundings. Enter and instantly be greeted with a grand foyer leading into the Great Room with a 2 sided efficient wood burning fireplace, 18ft beam ceilings and full south facing window walls bringing in the beauty of outside. The gourmet kitchen boasts granite countertops, center island, pantry, large dining area with walk-out to deck and yard. The main floor private primary retreat is a dream w/views of the backyard, separate living, separate sitting area w/ walk out to deck, 5 pc ensuite, laundry area and a galley of closets & storage space, In floor heating and a private Muskoka sun porch. You could not want for more! The second floor features 2 bedrooms (one with a deck), loft area overlooking the great room perfect for an office space. The third level Turett is an ideal yoga space, 2nd office or play area. Hardwood flooring main, second and third level 2025, all new light fixtures and ceiling fans 2025, updated 2nd floor and main floor washrooms 2025, new hardware throughout home 2025, ceilings, walls and trim painted 2025, kitchen cabinetry professional sprayed 2025, Driveway 2023, Roof, 2016, Furnace/AC 2016, *Taxes Reflect Manage Forest Incentive Program* Mono Ontario known for its spectacular landscape of the Niagara Escarpment, rolling hills, and vibrant villages. Mono offers breathtaking views and abundant recreational opportunities. The Bruce Trail, Mono Cliffs Provincial Park, Sheldon Creek. Local Dining such as Mrs.Mitchell's, The Good Hawk, The Globe Restaurant, Black Birch and local stores such as Rosemont General Store, Hockley Village General Store, Sheldon Creek Dairy and Breedon's Maple Syrup. (id:61852)
Royal LePage Rcr Realty
1602 - 50 Kingsbridge Garden
Mississauga, Ontario
1 Bedroom 1 Bathroom + Den solarium unit with fabulous unobstructed North West views to the Escarpment in the heart of Mississauga. Bright and spacious unit ready for a kitchen renovation to suit your style. Expansive windows all the way across the entire unit providing maximum views and light . Newer hardwood flooring in the principal rooms, in suite laundry with newer stacked washer & dryer as well as brand new vanity, lights and mirror in the bathroom. Convenient B2 level tandem parking next to the elevator entrance (spots 9 and 10) and oversized locker on same level as parking. 24 hour concierge, indoor pool and hot tub, sauna, changerooms, squash, cardio and weight rooms, party room, outdoor tennis court, BBQ area and gazebo .Pet friendly condo. Condo fees include everything except internet. Walk or bus to all that Mississauga City Centre has to offer: Square One, Restaurants, Living Arts, YMCA, Movie Theatres, Schools, Parks and easy access to 403/427/401 and airport. (id:61852)
Sutton Group Quantum Realty Inc.
90 Stedford Crescent
Brampton, Ontario
!! Wow, This Is An Absolute Showstopper And A Must-See! Priced To Sell Immediately, This Stunning 4+2 Bedroom Detached Home Offers The Perfect Blend Of Style, Space, And Income Potential. With approximately 1,949 Sqft Above Grade (As Per MPAC) Plus An Additional Finished 2 -Bedroom Basement Apartment, This Home Offers Approx 2,600 Sqft Of Total Living Space, Ideal For Families And Savvy Investors Alike !! The Main Floor Features Soaring 9' Ceilings, A Separate Living Room For Formal Gatherings, A Spacious Family Room And Dining Area Framed By Ample Natural Light And Views Of The Backyard !! Backyard Features A Beautiful Composite Deck . A Gazebo Perfect For Summer Relaxation And Family Get Togethers Plus Additional Shed For Convenient Storage !! Gleaming Hardwood Floors Flow Throughout And The Hardwood Staircase Adds To The Elegance. The Designer Kitchen Is A Chef's Dream With Central Island, Quartz Counters, Stainless Steel Appliances, Gas Stove And Plenty Of Cabinetry For Storage !! Upstairs, You'll Find Four Generously Sized Bedrooms, Including A Luxurious Primary Suite With A Large Walk-In Closet And Upgraded A Spa-Like 5 -Piece Ensuite Bathroom. A Second Laundry Room On The Upper Level Provides Added Convenience For Daily Living !! The Finished Basement Apartment Features A Additional Living Room , Two (2) Bedrooms, 4 Pc Full Washroom And Option To Own Its Private Laundry Making It An Excellent Opportunity For Extended Family Living !! With Premium Upgrades, Carpet Free Home , A Thoughtful Layout, Concrete Sidewalk All Around And An Extended Driveway Providing Extra Parking Space Situated In A Highly Desirable Neighborhood, This Home Is Close To Top Schools, Parks, Transit, Shopping, And All Essential Amenities !! Whether You're A Growing Family Or An Investor Looking For Turnkey Potential , This Home Checks Every Box !! Don't Miss This Incredible Opportunity Schedule Your Private Viewing Today And Make This Exceptional Property Yours !! (id:61852)
RE/MAX Gold Realty Inc.
438 - 102 Grovewood Common
Oakville, Ontario
Fabulous 2 Bedroom, 2 Bath & 2 Parking Condo Apartment in Mattamy's Bower Condos Located at 102 Grovewood Common Conveniently Located in Glenorchy Community Just Steps from MANY Amenities! Spacious Kitchen Boasts Upgraded, Extended Height Cabinets, Granite Countertops, Subway Tile Backsplash & Stainless Steel Appliances. Combined Dining & Living Area with W/O to Open Balcony. 2 Bedrooms with Large Windows. Primary Bedroom Boasts 4pc Ensuite. Ensuite Laundry Plus 2nd Full 4pc Bath Completes the Unit! Laminate Flooring & 9' Ceilings Thruout! 2 (YES... There's 2!!) Underground Parking Spaces Included! Bonus Storage Locker Located on Parking Level. Building Amenities Include Spacious Lobby with Sitting Area, Party Room with Kitchen, Games Room, Gym & More! Fabulous Location within Walking Distance to Schools, Fowley Park with Water Park, Playground & Sports Facilities, Oakville's Thriving Uptown Core with Shopping, Restaurants, Medical Offices, Memorial Park & Many More Amenities!! (id:61852)
Real One Realty Inc.
58 Brentwood Road
Toronto, Ontario
Prime location in the highly sought-after Kingsway neighbourhood. This charming stone bungalow features generous principal rooms, an oversized living room with gas fireplace, and a formal dining area. Beautiful hardwood floors throughout. Conveniently located within a five-minute walk to the subway, and close to shopping, restaurants, parks, and excellent schools. Ideal for a responsible professional couple seeking long-term tenancy. Multi-year lease preferred. (id:61852)
Toronto Real Estate Realty Plus Inc
1603 - 225 Sherway Gardens Road
Toronto, Ontario
Fantastic 1-Bedroom Rental at highly desired One Sherway! This lovingly cared-for unit has so many great features such as a spacious Living and Dining Room. The open Kitchen features stainless steel appliances and a convenient breakfast bar for quick meals. Primary Bedroom with large closet and room for secondary furniture. All of this is located next to a great 4-Piece Bathroom. Enjoy your open balcony with clear views. Enjoy Resort-Style Amenities such as the Indoor Pool, Hot Tub, Gym, Sauna, Virtual Golf, Games Room, Party Room, Guest Suites, 24 Hour Concierge, and more! Steps To TTC, Upscale Sherway Gardens Mall. Quick access to Major Highways. Go Station, Parks, & Trails. The perfect rental for the perfect tenant! (id:61852)
Panorama R.e. Limited
1609 - 388 Prince Of Wales Drive
Mississauga, Ontario
Live in the heart of Mississauga City Centre at Daniel's prestigious One Park Tower. A grand arched entrance and elegant courtyard welcome you into a refined, resort-style living experience. This 1-bedroom plus den, 2-bathroom suite features 9-foot ceilings, a spacious primary bedroom with a 4-piece ensuite, and a private wraparound balcony offering stunning city views. The modern kitchen is equipped with stainless steel appliances, ample cabinetry, and in-suite laundry for everyday convenience. Includes 1 parking space and 1 locker. Enjoy exceptional amenities such as an indoor pool and sauna, fully equipped fitness centre, virtual golf, party and games rooms, guest suites, and a beautifully landscaped terrace with BBQs. Unbeatable location just steps to Square One, Sheridan College, restaurants, shops, Mississauga Transit, and the GO Bus. Food Basics and 24-hour Rabba are conveniently located around the corner. An ideal opportunity to lease a stylish home in one of Mississauga's most sought-after buildings. (id:61852)
RE/MAX Aboutowne Realty Corp.
12 Heathrow Lane
Caledon, Ontario
Welcome to 12 Heathrow Lane, a beautifully maintained and spacious end-unit townhouse nestled in the heart of Caledon. Built by the prestigious Treasure Hill developer, this elegant property boasts a thoughtfully designed layout with generous living areas, higher ceilings, and abundant natural light throughout. The modern kitchen features premium appliances, sleek cabinetry, and a large island perfect for entertaining. Upstairs, you'll find well-appointed bedrooms including a luxurious primary suite with a walk-in closet and spa-like ensuite. Enjoy your day by relaxing or hosting a gathering in the comfort of your own backyard. Located in a quiet, family-friendly neighborhood close to parks, schools, and amenities, this home offers both comfort and convenience! (id:61852)
RE/MAX Premier Inc.
