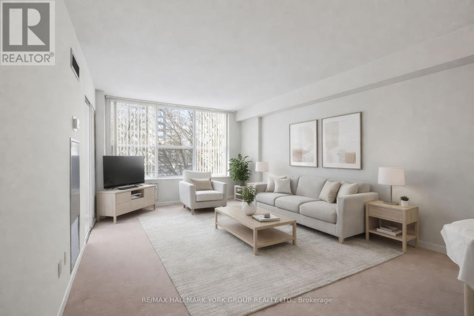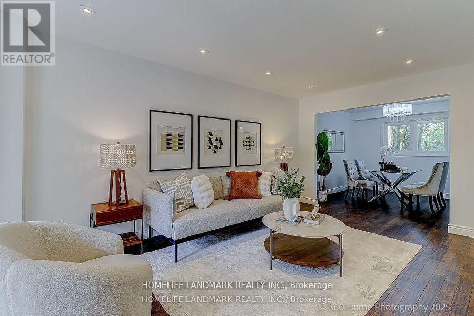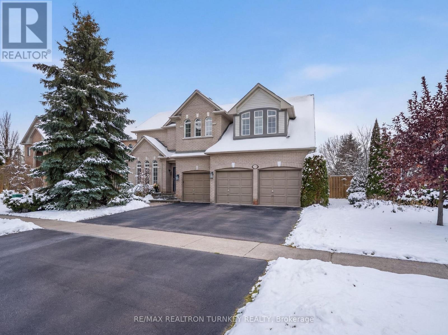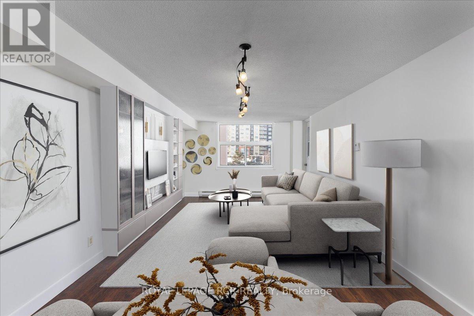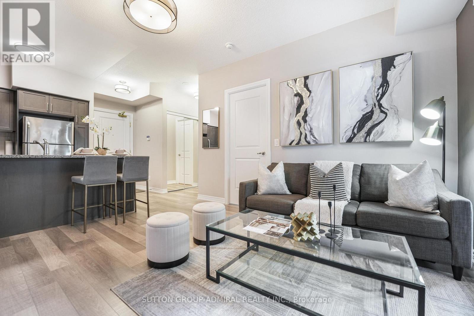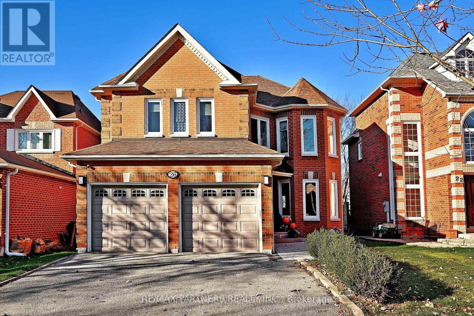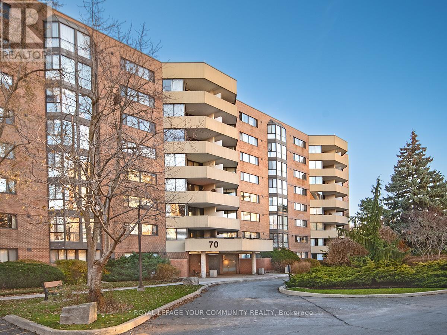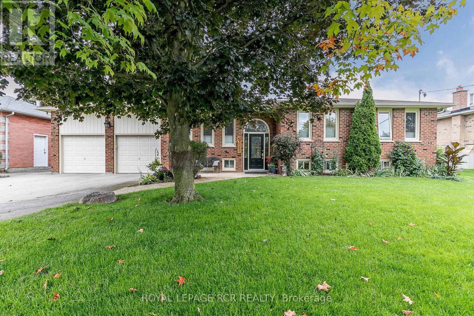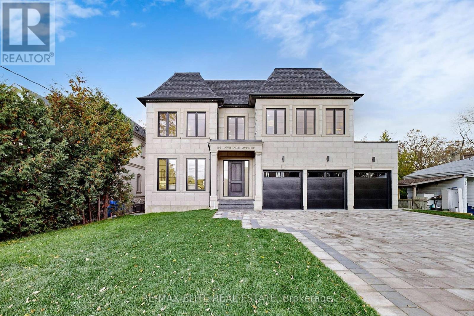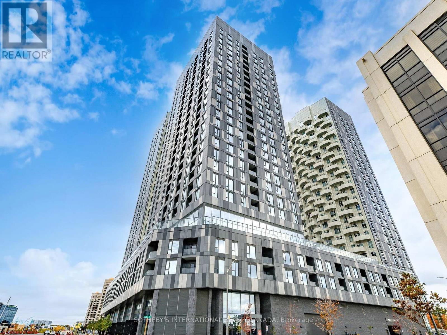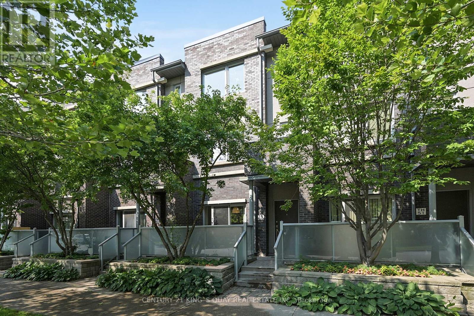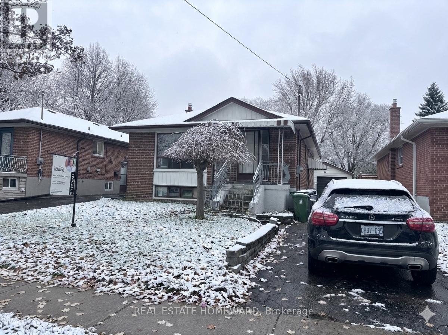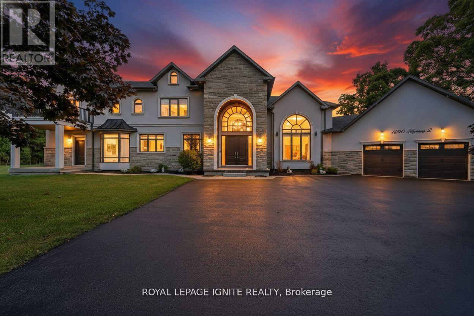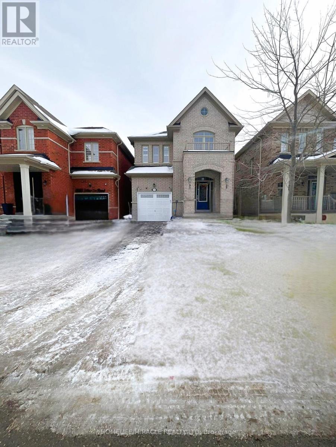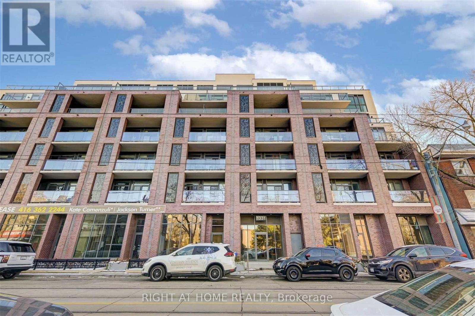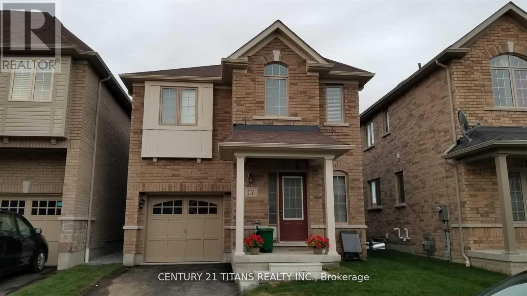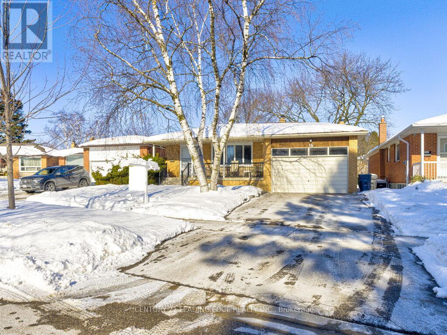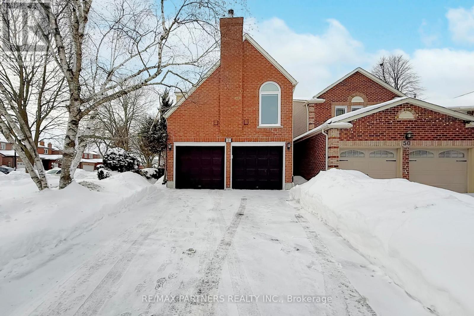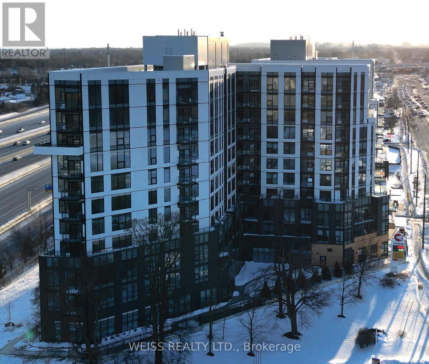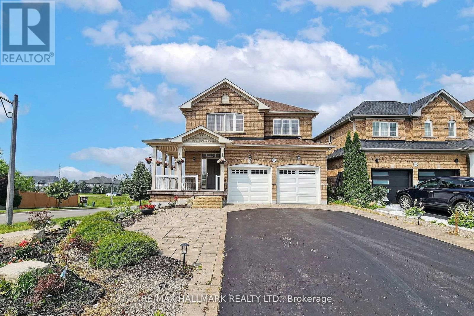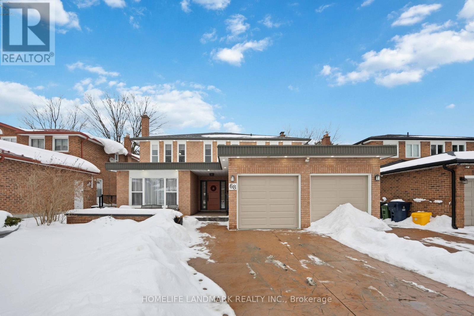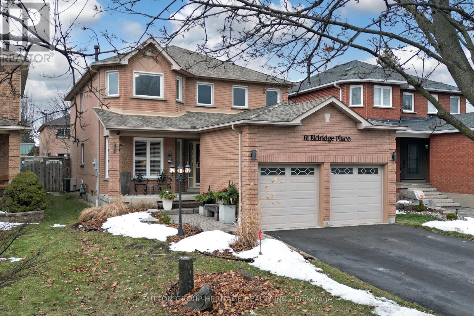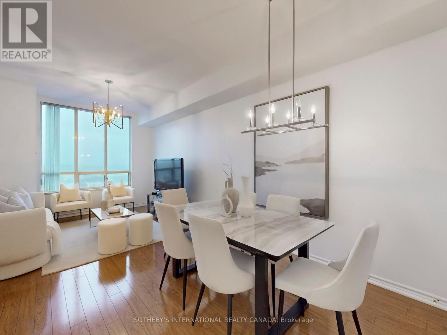604 - 250 Davis Drive
Newmarket, Ontario
Impressively Spacious And Thoughtfully Designed, This 3-Bedroom, 2-Bathroom Condo At The Atwood Offers Approximately 1,426 Sq. Ft. Of Well-Planned Living Space In The Heart Of Central Newmarket, Delivering The Comfort And Flow Of A Bungalow With The Ease Of Condo Living.The Expansive Living And Dining Areas Provide A Flexible Layout And A Fantastic Opportunity To Modernize And Personalize To Your Taste. The Functional Eat-In Kitchen And Sun-Filled Sunroom Offer An Excellent Foundation For A Fresh Design Vision-Ideal For Buyers Looking To Create Their Ideal Space.The Oversized Primary Bedroom Features A Walk-In Closet And Convenient Access To One Of Two Bathrooms, While Two Additional Generously Sized Bedrooms Allow For Multiple Layout And Design Possibilities.Enjoy The Convenience Of In-Suite Laundry, An Exclusive Ensuite Locker, And Owned Underground Parking. The All-Inclusive Maintenance Fees Cover Heat, Hydro, Water, Central Air Conditioning, Cable TV, Parking, And Building Insurance, Offering Outstanding Value And Predictable Monthly Costs.This Well-Managed Building Features Amenities Including An Exercise Room, Party/Meeting Room, Visitor Parking, And Elevators. Ideally Located Steps To Public Transit, Shopping, Library, Hospital, Community Centre, And Places Of Worship, With Easy Access To All That Newmarket Has To Offer. A Fantastic Opportunity To Secure A Large, Functional Condo In A Prime Location-Perfect For Anyone Seeking Space Without Compromise. (id:61852)
RE/MAX Hallmark York Group Realty Ltd.
30 Misty Moor Drive
Richmond Hill, Ontario
Magnificent Home With Breathtaking View Of Golf Course & Ravine In Prestigious South Richvale. Freshly Painted, Lots of Potlights. Open Concept Living and Dining Room With Natural Sunlight. Quartz Countertop In Kitchen, Cozy Breakfast Area Walking Out to Newly Painted Huge Deck Overlooking Ravine. Spacious Master Bedroom Enhanced By A Large Ensuite Washroom. Beautifully Finished Walk-Out Basement W/In-Law Apt. Close To Hwy7 and Yonge, TTC, Go Train, Parks, Trails, Golf, Top Ranking Schools, Walmart, Home Depot, Restaurants etc. (id:61852)
Homelife Landmark Realty Inc.
668 Foxcroft Boulevard
Newmarket, Ontario
Discover a rare offering in one of Newmarket's most prestigious neighbourhoods! This exceptional move-in ready family home in Stonehaven offers both elegant living and a resort-inspired backyard retreat. The perfect blend of luxury & comfort with over 4,500 sq ft of beautiful living space. This 4+1 bedroom, 3-bathroom home with a 3-car garage sits on a generous 58x138 ft lot with great views. Thoughtfully upgraded with inviting and functional spaces for everyday life & unforgettable entertaining. You'll appreciate the stunning engineered hardwood floors throughout the main and upper levels (2025), complemented by beautifully renovated bathrooms including the spa-like primary ensuite (2025), upper bath (2026), and powder room (2020). The chef's kitchen features sleek white cabinetry, Corian countertops, stainless steel GE Profile gas range & double wall ovens, breakfast bar, and spacious eat-in area, flowing into the large sun-filled family room with vaulted ceilings & cultured stone gas fireplace. Walk out from this perfect gathering space to the elevated deck overlooking your private backyard oasis. Designed for both relaxation and entertaining, the private and peaceful backyard features a saltwater pool with overspill hot tub, sunset-facing cabana, generous lounge area, and lush landscaping. The finished open-concept basement (2021) features a large entertainment/media zone, fitness space, pot lights, hardwired HDMI, abundant storage, and rough-in bath. Additional highlights include a main floor office (with integrated Murphy Bed to double as guest room), formal living and dining rooms, and a laundry/mudroom with front-load washer & dryer (2022). Major upgrades ($300K+) add lasting value throughout the property. Embrace your chance to own a truly special home with convenient access to Newmarket's best schools and amenities, and highway 404. Are you ready to enjoy sun-filled days, afternoon swims, sunset hot tubs & peaceful evenings in your own private retreat? (id:61852)
RE/MAX Realtron Turnkey Realty
508 - 260 Davis Drive
Newmarket, Ontario
Beautifully upgraded and move-in ready, this bright 1 + 1 bedroom, 1-bath condo offers unbeatable value in central Newmarket. Featuring engineered hardwood floors throughout the living/dining area, main hall, and bedroom, plus updated baseboards and freshly painted with a modern paint colour. The open-concept living and dining space flows to a west-facing balcony with sweeping views and evening sunsets. Enjoy a spacious, modern kitchen with abundant cabinetry, lots of counter-space, a glass backsplash and new stainless steel fridge (2025). A large bonus space is ideal as a home office, walk-in pantry, or extra storage. Updated 4-piece bathroom, newer windows, and a new patio door enhance this condo is move-in ready. One outdoor parking space and one locker included. Prime location steps to Upper Canada Mall, GO Station, restaurants, shops, parks, schools, and just minutes to Hwy 404 or Hwy 400. Perfect for first-time buyers or those seeking affordable living in a thriving, walkable community. Pride of ownership throughout! (id:61852)
Royal LePage Rcr Realty
1016 - 9255 Jane Street
Vaughan, Ontario
This stunning two-bedroom, two bath split level concept with a functional Layout. This Spacious meticulously maintained with 9'ft Ceilings offers a warm welcoming vibe throughout. The open-concept kitchen and living area flow seamlessly to approximately 140 Sf walkout balcony with beautiful views from calm morning coffees to evening sunsets, Enjoy the amenities, pool, sauna, fully equipped gym, yoga room with spectacular views, party room, guest suites, lounge and a 24/7 Gatehouse for added piece of mind and more. It is a community where pride of ownership shines. Excellent for professionals, young families and downsizers. Just steps from Vaughan Mills, Restaurants, Cafe's and Transit, near Cortellucci Vaughan Hospital, Urgent Care Centre and Hwy 400 yet surrounded by 20 acres of secluded green space and peaceful walking trails * *. This is a home you'll be proud to own. (id:61852)
Sutton Group-Admiral Realty Inc.
26 Sandfield Drive
Aurora, Ontario
This beautiful 4+2 bedroom, 5-bathroom family home features a spacious in-law suite, gleaming hardwood floors throughout, and newer windows. Two bedrooms are complete with private en-suites, offering comfort and convenience. The open-concept family room flows into a gourmet kitchen with a large island perfect for gatherings and walkout access to a generous deck. The fully finished walkout basement adds two bedrooms, a full kitchen, and a 3-piece bath, making it ideal for extended family, guests, or potential rental income. With fresh landscaping and thoughtful updates throughout, this move-in ready home is the perfect blend of elegance, function, and opportunity! (id:61852)
RE/MAX Partners Realty Inc.
1906 - 2908 Highway 7
Vaughan, Ontario
Welcome to this modern 1+1 Bedroom at NORD CONDO * EXPO CITY it offers Floor to Ceiling Windows, a sleek Kitchen with a quartz countertop live a comfortable and efficiently designed layout that truly feels like home. Walk out to your private balcony and enjoy stunning views while enjoying your morning coffee or your evening sunsets - the spacious Den could be used as a second Bedroom or office it's ideal for professionals, couples, or first-time buyers seeking both comfort and connection. Conveniently Located just steps from the Subway and minutes to Hwy 400/407, shopping Dinning *commuting is seamless and stress-free*, be part of a vibrant, growing community known for its welcoming atmosphere and strong sense of neighborhood, Nord Condos is known for its elevated finishes, excellent building management, and amenities including high-end fitness center, pool, concierge, Lounge and more. It is an ideal blend of Urban Living and Lifestyle convenience. 1 Parking and 1 Locker included. (id:61852)
Sutton Group-Admiral Realty Inc.
309 - 70 Baif Boulevard
Richmond Hill, Ontario
Sunlight-Filled, Updated, And Generously Proportioned 3-Bedroom Corner-Unit Condo Ideally Located And Nestled In Tranquil, Richmond Hill Neighbourhood. Offering Nearly 1,300 Sq. Ft. Of Immaculate, Well-Designed Living Space, This Layout Strikes The Perfect Balance Of Room, Comfort & Functionality. An Excellent Fit For Those Looking To Simplify After A Multi-Storey Home Without Sacrificing Space But Will Also Appeal To Young Professionals And Families Seeking To Establish Roots In A Safe And Desirable Community. "They Don't Make Them Like They Used To!" Enjoy Spacious Bedrooms, Large And Separated Dining & Living Areas, And A Family-Sized Kitchen With Breakfast Area Providing Ample Room For Informal Meals Or Prep Space For Holiday Gatherings. Enjoy 2 Parking Spots, A Private Locker, And Membership To The Exclusive Club 66 Recreation Centre (Club 66 Currently Undergoing Extensive Modernization And Will Soon Re-Open With Refreshed Amenities, Including An Equipment-Laden Fitness Room And A Reserveable Party Room). This Well-Managed Building Is Also Known For Its Welcoming Community, Pristine Grounds, And Lifestyle Features Designed To Ensure Residents Feel Like They're In A Retreat From The City. Need A Break From The Summer Heat? Swim Laps In The Huge Outdoor Swimming Pool & Then Catch Some Rays On The Lifeguard-Supervised Deck. Afterwards, Take A Breezy Evening Stroll On The Meticulously Landscaped Tree-Lined Grounds. Forget The Car -You're Just Steps From Yonge Street, Hillcrest Mall, Restaurants, Trendy Cafes, Grocery Stores And Parks & Recreation. City Bound? Commuting Is Seamless With The Viva Bus And Go Train Hub Only Minutes Away, And Enjoy Close Proximity To Highways 7 And 407. Whether You're Seeking The Ease Of Condo Living After A Freehold Home Or Looking For A Smart And Spacious Opportunity To Step Into The Market, This Residence Delivers High Quality Lifestyle & Long-Term Value Without Compromising Either. Flexible Closing Possible. Book Your Showing Toda (id:61852)
RE/MAX Your Community Realty
99 Toll Road
East Gwillimbury, Ontario
Unlock incredible value with this versatile bungalow, perfectly designed for extended families, hobbyists, and nature lovers alike. The property sits on a nice large, treed lot, offering a private sanctuary that features a fully fenced yard and beautifully landscaped grounds complete with vegetable and flower gardens.The interior offers true dual-living capability. The fully finished lower level functions as a complete second residence, mirroring the spacious footprint of the main floor. Your extended family will love the independence provided by a full-sized lower kitchen with a breakfast area and a massive recreation room anchored by a cozy fireplace. Unlike typical basements, this suite feels bright and inviting with above-grade windows in the bedrooms and living areas.The main level connects seamlessly to the outdoors, with a walk-out from the kitchen to a raised deck5, perfect for overlooking your lush backyard. In addition to the attached 2-car garage6, this property features a rare 384 sq ft detached workshop. Whether you are a woodworker, mechanic, or artist, this separate workspace is a massive value-add that sets this home apart. (id:61852)
Royal LePage Rcr Realty
160 Lawrence Avenue
Richmond Hill, Ontario
Welcome to this brand new luxury residence built by a renowned Italian builder, offering approx 4,470 sf. of refined living space on the main & 2nd floors, set on a premium 60 x 135 ft lot in one of Richmond Hill's most prestigious neighborhoods. This home blends timeless elegance w/ modern functionality, designed for families, entertainers, & those who value exceptional craftsmanship.Step inside to soaring 10-ft ceilings on the main floor, primary Bdrm, & 2nd-floor hallway, complemented by 9-ft ceilings on the remaining 2nd-floor Bdrms & the unfinished bsmt. Elegant wall panel detailing & ceiling design in the family rm add architectural character & visual depth to the bright, open layout.The chef-inspired gourmet kitchen fts custom full-height cabinetry extending to the ceiling, high-end integrated appliances - part of over $180,000 worth of custom cabinetry throghout.Upstairs, the primary suite offers a luxurious retreat w/ a coffee station, heated ensuite floors, freestanding soaker tub, frameless glass shower, & quartz finishes, creating a spa-like experience. Every Bdrm includes built-in closet organizers, while the powder rm also enjoys heated flooring for added comfort.Throughout the home, you'll find smooth ceilings, 7" Eng. H/W flooring, & a solid red oak staircase w/ iron spindles leading to four spacious bdrms, each w/ its own ensuite.The exterior showcases a refined combination of cement brick, manufactured stone, & premium cladding, complemented by a stone interlocking driveway, insulated garage drs, and fully sodded front & rear yards.Built w/ superior quality & efficiency - featuring R-60 attic insulation, full-height bsmt insulation, spray foam in garage ceilings, & a high-efficiency furnace w/ HRV system. Smart home rough-ins include Cat6e wiring, security, EV charger. w/ 130 LED pot lights & Tarion warranty coverage, every detail has been thoughtfully designed for modern luxury living. (id:61852)
RE/MAX Elite Real Estate
1313 - 10 Abeja Street
Vaughan, Ontario
Welcome to urban luxury in the highly sought-after Abeja District! This pristine condo unit offers a rare combination of space, convenience, and premium finishes. Boasting 3 spacious bedrooms and 2 modern bathrooms, this suite is perfectly designed for families, professionals, or investors seeking a high-value property. Includes 2 parking spots! A true premium in condo living, offering unmatched convenience and value. Experience "La Dolce Vita" with unparalleled access to Vaughan's best amenities. You're just steps from Vaughan Mills Shopping Centre and minutes away from major landmarks including Canada's Wonderland and the Cortellucci Vaughan Hospital. Commuting is a breeze with easy access to Highway 400 (just 3 minutes away), and multiple transit options including YRT bus routes right at your doorstep, connecting you quickly to the Vaughan Metropolitan Centre (VMC) TTC subway station. Enjoy a complete, luxury lifestyle without leaving the building. The Abeja District offers an array of state-of-the-art facilities, including: A fully-equipped Fitness Centre and Yoga Room, A dedicated Wellness Spa (featuring a plunge pool and infrared sauna), An Artist Studio and Theatre Room, A Lounge/Party Room and a dedicated Work Hub, Pet Spa, Inviting Outdoor Terraces and a Rooftop Terrace with BBQ and dining areas. With its generous layout, premium features, and a location that puts you in the center of a buzzing cultural and retail hub, this unit offers more than a home-it's a lifestyle upgrade. Don't miss this exceptional opportunity! (id:61852)
Sotheby's International Realty Canada
50 - 315 Village Green Square
Toronto, Ontario
Contemporary 3+1 Townhome In Tridel Metrogate Community. Almost 1400 Sq.Ft. Freshly Painted and Professionally Cleaned. Practical Layout, 9' Ceilings On Main, W/O to Private Patio, Wood Floor, Open Concept Kitchen W/ Breakfast Area, Stainless Steel Appliances, Granite Counters. Den W/ Closet Can Be Used As Office or 4th Br. Newer Roof (July 2025), Rarely Offered Skylight on 3rd Floor, 2 Underground Parking Spots Included. Minutes To Kennedy Commons Plaza, Hwy 401, Agincourt Go Station, Ellesmere Subway Station And More. (id:61852)
Century 21 King's Quay Real Estate Inc.
7 Dunlop Avenue
Toronto, Ontario
Backing directly onto Dunlop Parkette with no rear neighbours, this well-maintained detached home in Clairlea-Birchmount offers a rare combination of privacy and green space while being close to schools, shopping, and transit. The main floor features 3 bedrooms, living/dining, kitchen and bath, plus a separate finished basement apartment with 1 bedroom, kitchen, bath and a spacious living/dining area. Recent upgrades include a 2015 roof, 2016 gas furnace, central air (2 yrs), owned water tank (2024), hardwood flooring recently sanded & refinished, new LED lighting throughout, updated toilets and faucets, 2019 fridge, newer stove upstairs, GE appliances in the basement and LG energy-efficient washer/dryer (2021). Large 1-size garage (professionally lifted/repaired) and long asphalt driveway accommodate up to 4 cars. Main floor vacant and basement currently tenanted month-to-month at $1,600 (40% share of water). No survey available. (id:61852)
Real Estate Homeward
1690 Highway 2 Road
Clarington, Ontario
Welcome to this stunning custom-built estate home, just over five years new! Over 5000 sq ft of living space. This luxurious 5 +1 bedroom, 6 bathroom residence offers exceptional design, premium finishes, and a peaceful setting with Ravine views. Commercial zoning as well in Courtice Secondary Plan. Step into the grand foyer with soaring 22-foot ceilings, setting the stage for the open, light-filled interior. The living room features dramatic 18-foot ceilings and a striking gas fireplace, creating a warm and elegant space to relax or entertain. A wide staircase with sleek glass railings adds to the modern aesthetic. The chef's kitchen is a showstopper, complete with a 10-foot waterfall island, gas stove, and high-end stainless steel KitchenAid appliances ideal for gourmet cooking and hosting. Upstairs, three spacious bedrooms each feature their own ensuite bathroom, offering comfort and privacy for all. The primary suite includes a large walk-in closet, a luxurious 5-piece ensuite, and breathtaking views of nature. A versatile fourth & fifth bedrooms are conveniently located on the main floor. Newly renovated basement with separate entrance. Massive living/dining space. New stainless steel appliances. Huge bedroom with a walk-in closet and window. Step outside to enjoy a private deck and a massive backyard overlooking a tranquil creek perfect for relaxing or entertaining in a natural setting. View of the meandering creek and mature trees from the private backyard. Located close to all amenities, including shopping, dining, schools, and places of worship. Commuters will love the easy access to Highways 401, 418, and 407, with GO Transit and Durham Region Transit right at your doorstep. Millennium Trail access. Walk to the Courtice Rec Centre with a pool and Library. Don't miss this rare opportunity to live in a truly one-of-a-kind property that blends luxury living with everyday convenience! (id:61852)
Royal LePage Ignite Realty
1527 Winville Road
Pickering, Ontario
Welcome to this charming, detached home located in the highly sought-after Duffin Heights neighborhood. This well-maintained and beautiful property provides a spacious family room with fireplace perfect for entertaining and comfortable family living. The home also features a separate formal living room, providing additional space for hosting guests or enjoying quiet relaxation. The primary bedroom serves as a private retreat, complete with a luxurious 5-piece ensuite and a walk-in closet. The modern open-concept kitchen is equipped with stainless steel appliances, including a dishwasher, granite countertops, and ample cabinetry for storage. The bright breakfast area features a walk-out to a large, fully fenced backyard ideal for outdoor gatherings, children, and family enjoyment. Conveniently situated close to a place of worship and shopping plaza. Near-by schools and parks make this perfect for families. Prime Location - Ideal for Commuters & Active Living! Just around 2-minute walk to the bus station with convenient connections to the GO Station-perfect for commuters. Easy access to Highways 401 and 407 allows for convenient travel throughout the GTA. Enjoy close proximity to Pickering Golf Club, Seaton Hiking Trail, a large park, and nearby sports fields-perfect for an active lifestyle. Tenant pays rent plus utilities. Call today to schedule a viewing before it's gone! (id:61852)
Homelife/miracle Realty Ltd
709 - 1331 Queen Street E
Toronto, Ontario
Welcome to The George Built in 2021. Incredible Two Bedroom, Two Bathroom Corner Unit In Leslieville With Exceptional Floor Plan And Beautiful Skyline View! Lots of Windows With Abundance of Natural Light. 961 Sqft Interior Space + 145 Sqft Outdoor Terrace, Equipped With Gas BBQ, W/O Access By Living Room. Built For Outdoor Living! This Spacious Unit Features Open Concept Kitchen With Center Island, Stainless Steel Appliances Including Gas Stove And Modern Cabinetry. Functional Living & Dining Space With Large Windows. Primary Bedroom With Dual Closet, Ensuite Bathroom And Private Door To Terrace. Common Element Includes Concierge, Party Room With Huge Rooftop Terrace, Equipped with Outdoor Furniture & BBQ, Sporting Gorgeous Views, Dog Wash And Indoor/Outdoor Gym. Conveniently Located In Leslieville Including Shops, Restaurants, Parks, Easy Highway Access And Queen Street Streetcar. Minutes To The Beach, Downtown And Riverdale Community. (id:61852)
Right At Home Realty
17 Headon Avenue
Ajax, Ontario
Stunning 3 Bdrm Home Located In Prime Central East Ajax Location. Well Maintained Home. Hardwood Floors Throughout Main Level And Vinyl On The Upper. Bright, Spacious, Open Concept Layout. Walkout From Kitchen To Backyard. Master Bdrm Boasts 4 Piece Ensuite And Walk-In Closet. 2 Full Washrooms Upstairs And Powder Room On Main Floor. Laundry On Second Level. Stainless Steel Appliances. Great Location. Close To All Amenities, Shopping, School And Transit 401 & 412! **EXTRAS** S/S Fridge, S/S Stove, S/S Dishwasher, Washer, Dryer. Tenant To Pay All Utilities. (id:61852)
Century 21 Titans Realty Inc.
16 Bethley Drive
Toronto, Ontario
Welcome to 16 Bethley Dr. Well-maintained raised bungalow offering approx. 3,013 sq. ft. of total living space (1,582 sq. ft. main + 1,431 sq. ft. lower). Fully renovated from top to bottom with updated kitchen and washroom, new appliances, upgraded windows, and new furnace & A/C (2020). Spacious main-floor family room with fireplace and walk-out to private backyard. Finished basement with separate entrance offers flexibility for extended family, recreation, or potential income. Situated on a generous 5,969.69 sq. ft. lot, close to two prominent schools, parks, and just 1.5 km from Lake Ontario. (id:61852)
Century 21 Leading Edge Realty Inc.
48 Coverdale Crescent
Toronto, Ontario
Exceptional detached corner-lot residence with a double-car garage in the heart of the desirable Steeles community. Enjoy the rare convenience of four-car driveway parking with no sidewalk, offering both ease and curb appeal. Located on a quiet, low-traffic street away from the main road, this home is flooded with natural light from expansive windows throughout. Offering 3 spacious bedrooms, the home features an oversized, private family room ideal for relaxing or entertaining. The versatile open-concept space on the second level is perfect for a home office, lounge, or can be customized into a fourth bedroom to fit your lifestyle. The in-law basement suite provides excellent flexibility, complete with a bedroom, 4-piece ensuite, and a separate room with a sink-ready for conversion into a full kitchen for extended family or potential rental use. Set in a welcoming neighbourhood with wonderful neighbours and a highly walkable location close to shops, restaurants, TTC, and parks. A thoughtfully designed layout, abundant light, and unbeatable location make this home a rare opportunity in Steeles. (id:61852)
RE/MAX Partners Realty Inc.
513 - 7439 Kingston Road
Toronto, Ontario
Welcome To The Narrative Condominium. The Leasor Will Be The First Occupant Of This Beautiful Condo Located In A Much Desired Area In East Toronto. Across The Street Of The Rouge Urban National Park With Walking Trails, Rouge River And All The Beauty Nature Has To Offer. Conveniently Located Walking Distance To Many Amenities, Including Shopping. Close To The Rouge GO Transit Station, Highway 401, Public Transit, Toronto Zoo And Much More. Building Amenities Include, A Well Equipped Gym, Yoga Studio, Business Centre, Games Room, Outdoor Patio, Concierge Service. Rogers Internet, Onsuite Laundry, Brand New Quality Stainless Steel Refrigerator, Stove, Microwave, Dishwasher. Ensuite Washer & Dryer, Underground Parking And Locker. Pets Allowed With Restrictions. (id:61852)
Weiss Realty Ltd.
Bsmt - 1052 Eagle Ridge Drive
Oshawa, Ontario
Professionally Renovated Finished Walk Out Legal Basement Apartment, Great For Professionals, Very Quite and Awesome Landlord, great Living Space; Updated Kitchen With Stainless Steel Appliances (Fridge, Stove, Dishwasher ) & Pantry, Laminate Floors, Fresh Paint, Very bright Bedroom with 2 Closets and above Grade Window, 3 Pc Bathroom & your Separate private Laundry Ensuite with Washer & Dryer ! Walk out to Gorgeous 43 Ft Wide Landscaped Garden, and 2 Parking Spaces (Tandem-Back To Back) On The Driveway. Tenant Pays For 30% Of Utilities. (id:61852)
RE/MAX Hallmark Realty Ltd.
68 Linderwood Drive
Toronto, Ontario
Stunning 4-bedroom executive home nestled on a quiet cul-de-sac, backing onto lush green space with direct backyard access to Adams Park, offering over 4,000 sq ft of total living space, including two separate, self-contained basement suites with private entrance-ideal for extended family or potential rental income of up to approx. $3,500/month, helping cover a significant portion of your mortgage. The home features a highly functional layout with hardwood flooring throughout, a fireplace, an oversized formal dining room, a large main-floor office, a central vacuum rough-in, and a chef-inspired kitchen with quartz countertops, an eat-in island, a wet bar, and a butler's pantry. The second floor boasts a spacious primary retreat with a spa-inspired ensuite and heated floors, while an elevated cedar deck overlooks the park with trees providing exceptional privacy. Enjoy a charming front patio, perfect for relaxing and entertaining in both summer and winter. Parking for up to 5 vehicles, including a built-in double-car garage. Prime location steps to TTC and close to GO Transit, minutes to University of Toronto Scarborough and Centennial College, highly rated schools, shopping, parks, and recreation, with quick access to Scarborough Town Centre, Pickering Town Centre, Centenary Hospital, and Hwy 401-an exceptional opportunity in a highly desirable, family-friendly neighbourhood. (id:61852)
Homelife Landmark Realty Inc.
61 Eldridge Place
Whitby, Ontario
Absolutely fabulous all brick home in one of Whitby's premiere locations, Pringle Creek! Sought after schools, parks, trails and close to all amenities. Quaint plaza features: Pringle Creek Market grocery, pharmacy, Hot Rocks pizzeria & more. Quiet mature, safe neighbourhood. Home features a total renovation, 4 bedrooms, 3 baths, over 2000 sq ft of finished living space plus a pure untouched basement waiting to be finished with R/I washroom. Walnut hardwood throughout entire home, all high end finishings. Private fenced backyard with top quality Beachcomber hot tub, pergola and deck. Access to garage from home, no side walk, no traffic and fully landscaped. Main level is all open concept featuring separate family room with cozy renovated fireplace, all new flooring and gorgeous new kitchen with quartz counters, cabinets and new backsplash. Home is basically brand new. Must must see...will NOT last!! (id:61852)
Sutton Group-Heritage Realty Inc.
Lph18 - 2627 Mccowan Road
Toronto, Ontario
Welcome to Lph18 at the highly sought-after Windsor II Condos by Monarch Group! This bright and spacious 2-bedroom unit provides the perfect combination of comfort, convenience, and resort-style amenities in the heart of Agincourt North. Enjoy a functional and open-concept layout designed for both relaxing and entertaining. Building Amenities include; Indoor Swimming Pool, Fitness Centre/Gym, Sauna, Tennis Court, 24-Hour Concierge & Security, Party/Meeting Room. You can't beat this location for ultimate convenience! Steps to TTC: Direct access to major routes (McCowan & Finch buses). Just a short walk to Woodside Square Mall (groceries, shopping, dining), and minutes from Highway 401 and the DVP for seamless commuting. Don't miss the chance to own a piece of this well-managed Monarch community! Perfect for first-time buyers, downsizers, or savvy investors. (id:61852)
Sotheby's International Realty Canada
