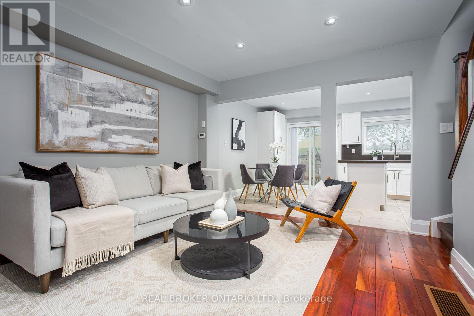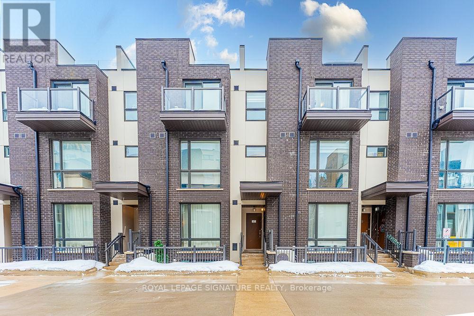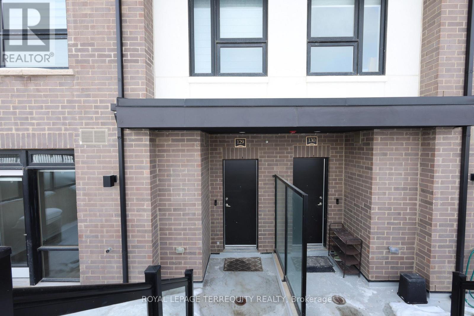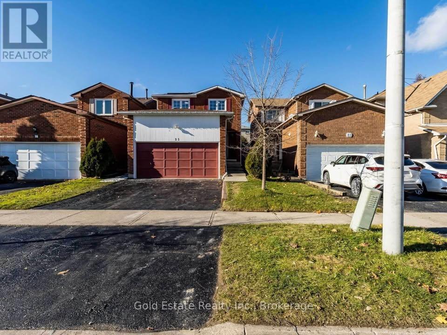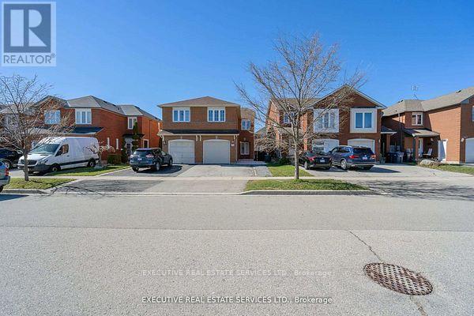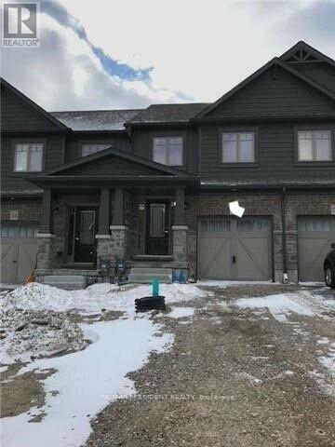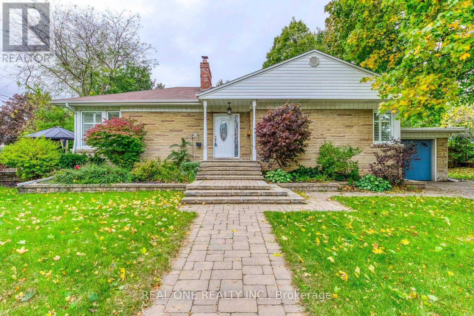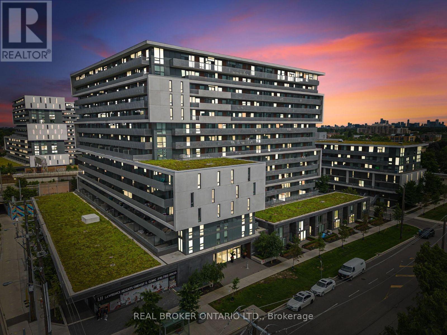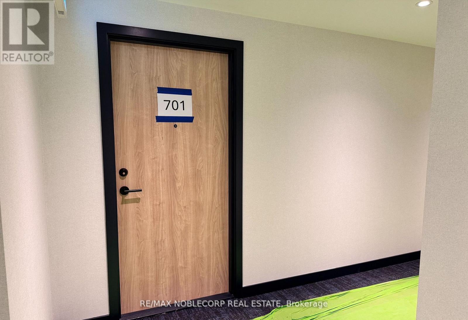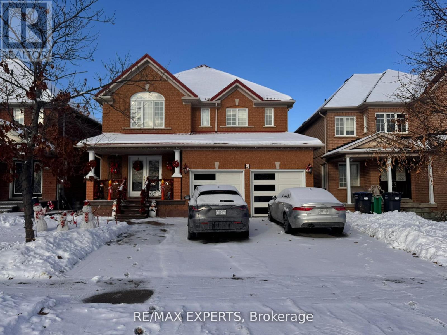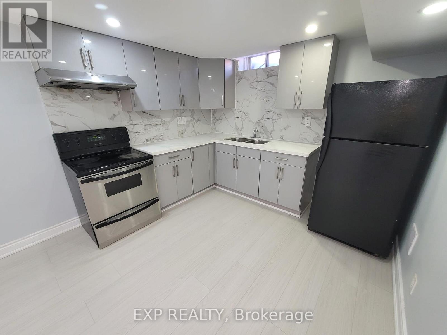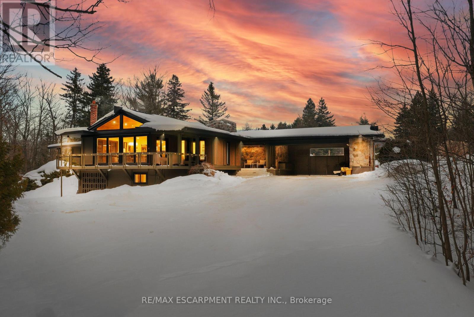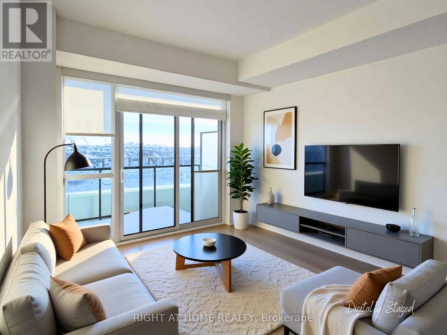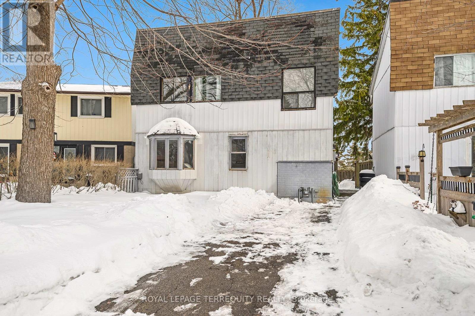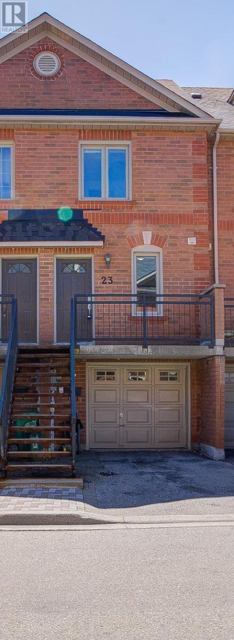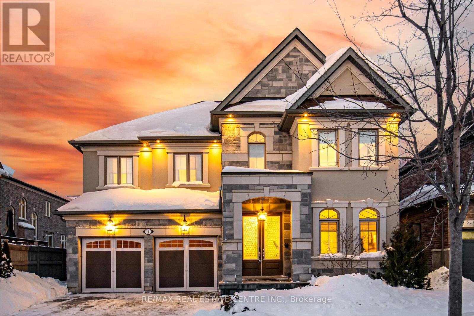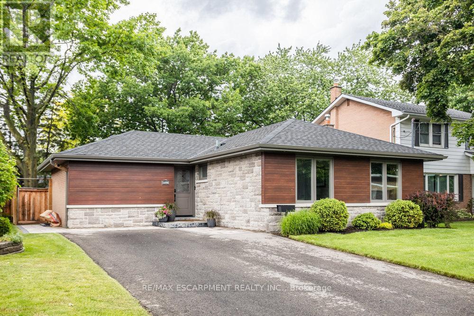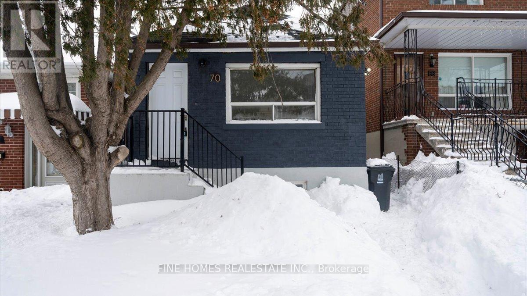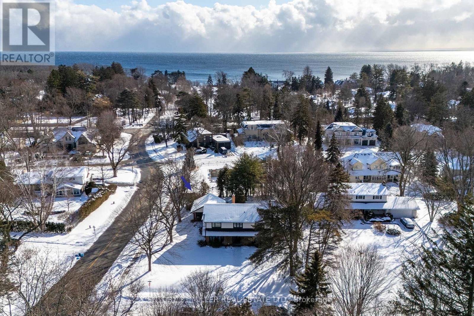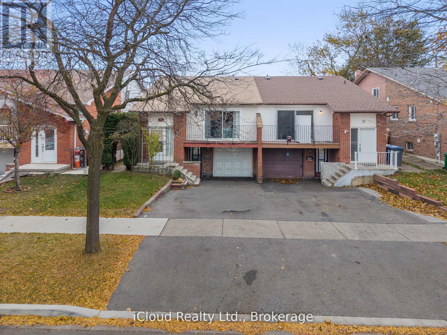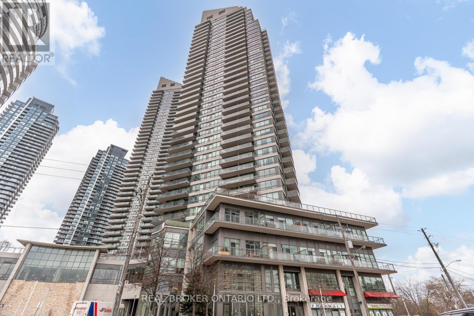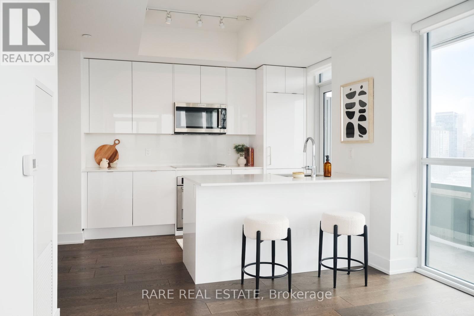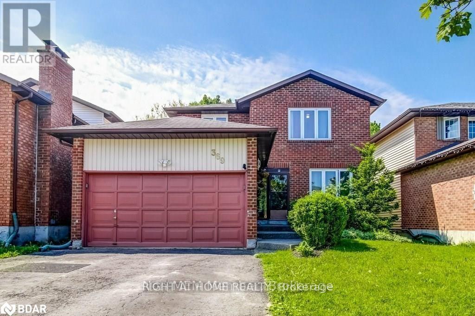Th71 - 86 Joymar Drive
Mississauga, Ontario
Stunning, fully renovated executive townhome in the heart of Streetsville! This 3+1 bed, 3-bath home features premium finishes including solid wood flooring, custom solid wood stairs, and imported tiles. Freshly painted throughout with newer appliances, furnace & A/C (2021). The finished basement offers a spacious rec area and an additional bedroom--ideal for guests, in-laws, or a home office. Located in a rarely offered, well-managed complex just a 10-minute walk to the GO Train, and steps to top-ranked Vista Heights PS, Streetsville Secondary, and historic Main St with shops, cafes, and restaurants. A true turn-key home in one of Mississauga's most charming neighbourhoods! (id:61852)
Real Broker Ontario Ltd.
43 - 26 Fieldway Road
Toronto, Ontario
Experience stylish urban living just steps from Islington Subway Station. Ideally located nearrestaurants, grocery stores, schools, and parks, this upgraded 2 bedroom, 2 bathroom condotownhouse offers exceptional convenience and comfort. Features include modern upgradedappliances, floor to ceiling windows providing abundant natural light, and a functional openlayout. Enjoy a spacious rooftop terrace with BBQ gas line, perfect for entertaining. Includesone underground parking space. A thoughtfully designed unit featuring one of the most desirablelayouts in the complex. (id:61852)
Royal LePage Signature Realty
129 - 1573 Rose Way
Milton, Ontario
Welcome to this bright and beautifully laid-out stacked townhome offering over 1,000 sqft of stylish living space. The open-concept layout features 9-foot ceilings, abundant natural light for a lower level unit, and a walkout to a private terrace - perfect for relaxing or entertaining. Functional corner kitchen boasts ample cabinetry, generous counter space, and stainless steel appliances. Two spacious bedrooms include large closets, with the primary suite featuring its own private ensuite. Convenient in-suite laundry completes this well designed home. Ideally located with quick access to Highway 401 and just minutes to Mississauga, Oakville, and Burlington. Close to shopping, dining, and everyday amenities - a fantastic opportunity in a growing community. (id:61852)
Royal LePage Terrequity Realty
Basement - 25 Horsham Street
Brampton, Ontario
Absolutely Gorgeous Legal Basement Apartment for Rent at 25 Horsham Street! Welcome to this beautifully finished legal 1-bedroom basement apartment in a detached house located in the sought-after Bram West community of Brampton. This professionally completed, move-in ready unit offers the perfect blend of tranquility and convenience, creating a peaceful retreat from the hustle and bustle of daily life. Featuring a separate private entrance, the apartment boasts a bright open-concept living space that feels inviting and functional - ideal for relaxing after a long day or entertaining guests. The unit includes a fridge, stove, clothes washer and dryer, and all electrical light fixtures for your comfort and ease. Situated close to parks, reputable schools, shopping plazas, restaurants, and everyday amenities, the location also provides convenient commuter access to major routes and transit options. If you're looking for comfort, privacy, and a well-connected neighbourhood, this is where you want to be. Available from April 1st, however earlier move-in dates can also be accomadated. (id:61852)
Gold Estate Realty Inc.
3873 Densbury Drive
Mississauga, Ontario
Welcome to 3873 Densbury Dr! This 3+1 Bedroom semi detached home will bring your search to a screeching halt. Situated in the heart of Lisgar. Featuring a fantastic main floor layout with separate living & dining room. Spacious kitchen with stainless steel appliances, upgraded countertop & backsplash features plenty of storage space. Family room is equipped with a fireplace & walk-out to the rear yard. Conveniently located powder room on the main level. Ascend to the second floor to be greeted by a generously sized master bedroom, equipped with its own ensuite & walk-in closet. Secondary bedroom is sized like a master bedroom & features dual closet. Tertiary bedroom is also sizeable & features plenty of closet space. 2 full washrooms on the second level. Plenty of windows throughout the home flood the interior with natural light. The fully finished basement apartment is assessable through a below grade separate entrance in the rear yard, and equipped with a bedroom, kitchen, & additional living space. Potential to become a lucrative rental income opportunity. The backyard is your own personal oasis, making the perfect place for kids to play, pets to roam free, BBQs, entertaining, etc. Garage & plenty of driveway space for ample parking! Location Location Location! Close to schools, shopping, GO station, recreational trails, Costco, Highway 407 & 401, and many other amenities.Extras: (id:61852)
Executive Real Estate Services Ltd.
37 Winterton Court W
Orangeville, Ontario
Located in one of Orangeville's most desirable neighbourhoods, this bright, sun-filled home is perfect for young families. Features 3 spacious bedrooms and 3 washrooms with an open-concept layout, ceramic foyer and hallway, and a large eat-in kitchen with stainless steel appliances. Convenient main-floor access to the garage and a large unfinished basement with great potential. Walking distance to shopping, gas station, Spencer Ave Elementary School, places of worship, and all amenities, with easy access to highways. (id:61852)
RE/MAX President Realty
2181 Courtland Drive
Burlington, Ontario
This Large 2+1 Bedroom Bungalow Offers 1,350 Sq.Ft. Plus Nicely Finished Basement in Popular Burlington Neighbourhood, Just Steps to Parks, Rec Centre, Library, Shopping, Restaurants & More! Spacious & Bright Main Level with Lots of Windows for Natural Light. Large Kitchen Offers Ample Storage & Counter Space, Granite Countertops & Stainless Steel Appliances. Dining Room Features W/O to Patio, Plus Spacious Living Room with Large Windows & Gas Fireplace. 2 Bedrooms on Main Level, with Primary Bedroom Featuring 3pc Ensuite. Spacious 5pc Main Bath with Double Vanity, Soaker Tub & Separate Shower. Updated Basement Boasts Rec Room with Gas Fireplace, Plus Den/Office Area, Large 3rd Bedroom, 3pc Bath & Large Laundry Room. Landscaped Stone Walkway Leads to Stone Patio - Fabulous Space for Entertaining. Conveniently Located in Brant Community Just Minutes from Amenities, Schools, Highway Access & Lakeshore Area! (id:61852)
Real One Realty Inc.
1304 - 160 Flemington Road
Toronto, Ontario
Welcome to The Yorkdale Condos! This stunning 2-bedroom, 2-bathroom residence seamlessly combines modern elegance with convenience. Ideally situated just under 5 minutes from the bustling Yorkdale Mall and a mere 3 minutes from Highway 401, GO Station, and TTC, this home offers unrivaled access to city living. Inside, you'll find an open-concept design, tons of natural light, and modern finishes. The gourmet kitchen, boasting sleek granite countertops, is a chef's dream, merging style and functionality. The spacious living area extends to a generous balcony, perfect for entertaining or relaxing while enjoying the breathtaking views. The primary suite serves as a tranquil retreat with a luxurious ensuite bathroom, while the second bedroom provides plenty of space and comfort. Each bathroom features contemporary fixtures and sophisticated finishes. Additional amenities include one parking spot and one locker. (id:61852)
Real Broker Ontario Ltd.
701 - 801 The Queensway
Toronto, Ontario
Welcome to Unit 701 at Curio Condos on The Queensway! This bright and modern 2 bed, 2 bath suite offers the perfect blend of style, comfort and convenience - and it's available for immediate move-in. Enjoy an open-concept living area with floor-to-ceiling windows, a sleek kitchen featuring stainless-steel appliances, premium counters and ample storage. The primary bedroom offers a generous closet, a private 3-piece ensuite and its own terrace - perfect for morning coffee or unwinding at sunset. The second bedroom includes a full closet and is ideal for family use, guests or a home office. The laundry area is thoughtfully designed with a washer, dryer and additional storage space adding functionality to the layout. Carpet-free throughout, with parking included, this suite's move-in ready and designed for modern living. Located at 801 The Queensway, you'll enjoy easy access to TTC transit, Sherway Gardens, the Gardiner Expressway and Humber Bay waterfront trails, surrounded by local cafes, restaurants and everyday conveniences. (id:61852)
RE/MAX Noblecorp Real Estate
Bsmt - 5 Cadillac Crescent
Brampton, Ontario
Welcome to a spacious legal 2-bedroom, 1-bath basement apartment located in a high-demand neighbourhood in Brampton's west end @ Creditview Rd & Sandalwood Pkwy W. This bright and well-maintained unit features a comfortable living room with laminate flooring, pot lights, and a large egress window that brings in plenty of natural light. The functional kitchen offers ceramic flooring, a stylish backsplash, and ample counter space. Both bedrooms are generouslysized and include laminate floors, mirrored closets, and windows. A modern 3-piece bathroom with ceramic flooring completes the space. Additional features include separate laundry and aprivate side entrance for added convenience and privacy. Ideal for a young professional orcouple or small family. Located just steps to all amenities including Mount Pleasant GO Station, Cassie Campbell Community Centre, public transit, shopping, schools, parks, and placesof worship, with easy access to major routes. Tenant responsible for 30% of all utilities, including hot water tank rental. Tenant to arrange own internet service. (id:61852)
RE/MAX Experts
4372 Heathgate Crescent
Mississauga, Ontario
Modern and move-in ready 2-bedroom legal basement suite with private entrance in the heart of Mississauga. Thoughtfully designed layout featuring a fully upgraded kitchen, spacious living area, Large windows, 1 full bathroom, and laundry. Includes 1 parking spot. Prime location Minutes to Square 1 Shopping mall. Close to highways, transit, shopping plazas, and reputable schools - offering ultimate convenience for commuters and families alike. A rare opportunity to lease a well-maintained, independent living space in a sought-after neighbourhood. Rent is all inclusive. (id:61852)
Exp Realty
2510 Britannia Road
Burlington, Ontario
Stunning mid-century modern residence on an extraordinary 4.6-acre property backing onto the Lowville Golf Course. Completely reimagined with a thoughtful top-to-bottom transformation, this home sits on one of the most picturesque roads along the North Burlington escarpment. The property is surrounded by untouched ravines that form part of the land, extending into the ancient Appalachian forest-also known as the Carolinian rainforest. This rare ecosystem creates a lush, private, and immersive natural backdrop. Offering approximately 3,000 sq. ft. of main-level living, the bungalow features solid-wood paneled walls, vaulted ceilings, and wide-plank white oak flooring. The great room showcases an impressive granite wood-burning fireplace and walls of glass overlooking the forest canopy, bringing nature indoors. There are two bedrooms with floor-to-ceiling windows, plus an additional great room that opens to a showpiece kitchen equipped with a 48-inch gas range, built-in fridge and freezer, bar area, and wine fridge. The spa-inspired primary en-suite features a marble vanity, marble shower, stand-alone tub with forest views, and a private water closet. A beautiful 4-piece bath, mudroom with access to the covered front deck, and a laundry closet complete the main level. The walk-out lower level adds two bedrooms, a family room, a luxurious 5-piece bath, and a second laundry area. The grounds include a charming gazebo with a wood-burning fireplace, two poolside structures, an inviting in-ground pool, and a stone fire-pit area ideal for movie nights under the stars. Opportunities like this-where architecture, land, and untouched natural beauty converge-are rare. Let's get you home. Luxury Certified. (id:61852)
RE/MAX Escarpment Realty Inc.
815 - 50 George Butchard Drive E
Toronto, Ontario
Urban Living Meets Parkside Peace! Bright & stylish 593 Sqft suite + 103sqft Balcony. It Features:1 Bed + Large Den suite with 9' ceilings, sun-filled open-concept layout, quartz kitchen + stainless steel appliances, and private balcony.perfect for morning coffee or evening unwinding.Large Den that easily functions as a home office, guest space, or nursery, . Includes parking, locker & monthly Wi-Fi - rare value! Resort-style amenities: fitness centre, yoga studio, co-working spaces, party lounge, outdoor BBQs, Pet Wash Station & 24-hr concierge. Close to Downsview Park GO Transit and Subway Station , Steps to Public Transit, Downsview Park trails, minutes to Yorkdale Mall, dining, and major highways.Move-in ready modern living .A perfect blend of comfort,convenience,and contemporary style . (id:61852)
Right At Home Realty
21 Gladstone Square
Brampton, Ontario
A TRUE OPPORTUNITY TO OWN A DETACHED HOME IN THE GTA! Excellent Location with a Private Fenced Yard that Backs on to a Field and Park! Clear South Views from Your Backyard! This Detached 2 Storey Home has an Open Concept Main Floor Design and a Separate Rear Walk Up Entrance to the Full Basement! Great Potential for a Finished Living Area for Extended Family in the Lower Level! Look at the Features of this Home.... The Living Room Offers: Gas Fireplace, Pot Lighting, Bay Window and Hardwood Flooring. The Spacious Dining Room Overlooks a Family Sized Kitchen. The Upper Floor Offer Three Spacious Bedrooms and a Full Four Piece Bathroom! The Primary Bedroom has Custom Hardwood Flooring and a Walk In Closet. There are Stairs to the Lower Level From the Main Floor AND A REAR SEPARATE ENTRANCE WALK UP ENTRANCE TO THE BASEMENT. The Lower Level also has High Ceilings and an Open Concept Layout with a Partially Roughed in Bathroom - This is Ideal for a POTENTIAL Added Living Space for Extended Family! All of these Features Compliment the Convenient Location near Schools, Parks, Public Transit, Shopping and Much More! (id:61852)
Royal LePage Terrequity Realty
23 - 3895 Doug Leavens Boulevard
Mississauga, Ontario
Welcome To This Renovated Cozy Townhouse In The Most Desirable Area Of Mississauga. Bright & Spacious 3 Bedrooms, 2 Full 4Pc Baths, New Engineered Hardwood Click Flooring Throughout. Open Concept Dining Room. Updated Kitchen With Quartz Countertop, S/S Appliances And New Vinyl Floor, From Gorgeous Living Room Walkout To Good Size Deck At Private Fenced Backyard. Large Primary Bedroom On Entire 3rd Level Has 4Pc Ensuite Bath & Walk-In Closet. New Staircase From Main To 3rd Flr. Newly Painted! Most Replaced New Windows. Direct Access To Home From Garage. Close To Schools, Parks, Transit & Hwy... Excellent Opportunity For First Time Home Buyer (id:61852)
Homelife New World Realty Inc.
4 Crown Forest Court
Brampton, Ontario
Luxury, Privacy & Nature on One of Brampton West's Finest Streets.Homes like this rarely come to market-where custom craftsmanship,serene green-space views & true privacy meet on one of Brampton West's most coveted streets.Welcome to 4 Crown Forest Court,an exceptional residence tucked away on a quiet cul-de-sac in the prestigious Credit Manor Estates.Set on a 50-foot lot & backing directly onto protected green space,this 3,754 sq.ft home offers a refined blend of luxury living & natural serenity-just minutes from Highways 401& 407.The elegant stone & stucco façade makes a striking first impression,while inside,custom millwork,detailed moldings & wainscoting create a timeless aesthetic.The main level features 9-foot ceilings & expansive windows that flood the home w/ natural light & frame unobstructed forest views.At the heart of the home is a majestic chef's kitchen designed for everyday living & grand entertaining.Featuring premium Sub-Zero & Wolf appliances, reverse osmosis water filtration,custom cabinetry,& space for a 10-person dining table,the kitchen overlooks the backyard & opens seamlessly to the family room-ideal for gatherings & memorable moments.The thoughtfully designed main floor includes a grand foyer, private home office(w/potential for a main-floor bedroom)& a mudroom/laundry room w/separate entrance & basement access, offering excellent flexibility for future customization or an in-law suite.Upstairs,2 true principal suites provide private retreats.The primary suite boasts breathtaking forest views, a spa-inspired ensuite w/steam shower, electric fireplace w/custom barn-board surround & a luxurious WIC.The professionally landscaped,fully fenced backyard is a year-round sanctuary featuring a large custom deck,built-in hot tub,pergola & ambient lighting, w/ direct access to a city-maintained 3km forest trail leading to the Credit River.4 Crown Forest Court is more than a home-it's a lifestyle statement where luxury, privacy &nature exist in harmony. (id:61852)
RE/MAX Real Estate Centre Inc.
1491 Venta Avenue
Mississauga, Ontario
The wait is over! This lovely Lakeview bungalow is ready for you to enjoy. The very definition of turn-key, this fully renovated 3+1 bedroom home offers style, comfort, and functionality throughout. At the heart of the home is a large open-concept kitchen featuring quartz countertops, a practical layout, and thoughtfully chosen finishes that flow seamlessly into the living and dining areas-perfect for both everyday living and entertaining. The spacious primary living areas are filled with natural light, while the finished lower level adds valuable extra space for guests, a home office, or recreation. Step outside to your private backyard oasis, complete with manicured gardens and a large, meticulously maintained pool that sets the stage for summer relaxation and unforgettable gatherings. Ideally located in the highly desirable Lakeview community, you're minutes from Port Credit's vibrant waterfront, trails, parks, top schools, shopping, and dining, with easy access to the QEW, transit, and the GO. A rare opportunity to own an exceptional home in one of Mississauga's most sought-after neighbourhoods. (id:61852)
RE/MAX Escarpment Realty Inc.
70 Dunraven Drive
Toronto, Ontario
Attention First-Time Buyers and Investors!An incredible power of sale opportunity offering exceptional value and potential. This property is being sold by the mortgagee under power of sale, making it an ideal option for buyers looking to enter the market or investors seeking a value-add opportunity.The seller makes no representations or warranties regarding the property. Home is being sold "as is, where is". A rare chance to secure a property at an attractive price point with strong upside potential. Act quickly - opportunities like this do not come often. Parking Pad is possible with city approvals. (id:61852)
Fine Homes Realestate Inc.
134 Abbey Court
Oakville, Ontario
Exquisitely renovated from top to bottom, this exceptional 4+1 bedroom family residence is set in the magnificent enclave of Morrison, one of Southeast Oakville's most prestigious enclaves on a rare 103 x 150 ft premium lot just steps from Lake Ontario, Gairloch Gardens, and minutes to downtown Oakville. Walking distance to top-ranked schools including E.J. James Public School, St. Vincent Elementary, and Oakville Trafalgar High School. The thoughtfully redesigned main level showcases an elegant open-concept living, dining, and kitchen space, ideal for both refined entertaining and everyday family living, complemented by a private main-floor office. The chef's kitchen is a true showpiece, featuring custom cabinetry, a dramatic quartz waterfall centre island, and top-of-the-line built-in appliances, seamlessly blending form and function. The dining room features magnificent floor-to-ceiling bay windows overlooking the front yard and French doors leading to the backyard oasis. The space is centred around a beautiful gas fireplace featuring a marble surround and hearth, finished with crisp architectural millwork. The second level offers four generously proportioned bedrooms, anchored by a luxurious primary room with a spa-inspired five-piece ensuite featuring porcelain tile finishes, glass-enclosed showers, stand-alone bathtub, and expansive LED mirrors, evoking a boutique-hotel aesthetic. The newly finished lower level expands the living space with a spacious recreation room with fireplace, dedicated exercise room, and a guest bedroom with its own ensuite, ideal for extended family or visitors. Private, mature backyard featuring an in-ground pool, expansive patio, and landscaped grounds, offering a serene setting for outdoor entertaining and family enjoyment. A rare opportunity to own a conveniently located luxury residence in one of Oakville's most coveted lakefront communities. (id:61852)
Century 21 Miller Real Estate Ltd.
35 Carter Drive
Brampton, Ontario
Affordable 3-bedroom raised bungalow offering excellent functionality and income potential. Conveniently located near Hwy 410, multiple schools, parks, shopping, and a community recreation center. The main level features a spacious kitchen with breakfast area, combined living and dining rooms with a walkout to the balcony, and three generous bedrooms. The lower level includes a kitchenette, two bedrooms, a separate grade-level front entrance and additional storage under the stairs - ideal for extended family or potential rental income. Exterior highlights include a deep driveway, a garden shed, and a fully fenced backyard. Flexible closing date available. A great opportunity for both first-time home purchasers and investors. (id:61852)
Icloud Realty Ltd.
702 - 2240 Lakeshore Boulevard W
Toronto, Ontario
**OPEN HOUSE THIS SUN FEB 15 12:00 PM - 2:00 PM - CALL AGENT ON ARRIVAL** Located in one of Toronto's most desirable waterfront communities, this sun-filled corner 2-bedroom suite offers strong end-user comfort and long-term investment value. Enjoy SW exposure with lake views, an open-concept layout, hardwood flooring, granite countertops, and two private balconies. Recent updates include a brand new luxury bathroom renovation, refreshed kitchen, new stainless steel appliances, and fresh paint throughout. Includes 1 parking space and 1 locker. Steps to Humber Bay Park, marina, trails, transit, and premier shopping. Ideal for professionals, downsizers, or investors seeking a high-demand rental location. (id:61852)
Real Broker Ontario Ltd.
2009 - 181 Bedford Road
Toronto, Ontario
Bright 2+1 bedroom, 2-bath condo at 181 Bedford in the heart of the Annex. This south-west facing suite is tastefully upgraded and offers a practical split-bedroom layout, an open-concept living and dining area, and a modern kitchen with built-in appliances and quartz counters. Floor-to-ceiling windows bring in abundant natural light, and the primary bedroom includes a walk-out to the oversized balcony and a private 3-piece ensuite. The large 283 sq. ft. balcony is ideal for lounging, dining, or gardening with clear city views. Well-managed building with 24-hour concierge, gym, party room, guest suites, and games room. Includes one owned underground parking space and a locker. Steps to Dupont, Spadina, and St. George TTC Stations, Yorkville, University of Toronto, parks, and everything the Annex has to offer. (id:61852)
Rare Real Estate
3 Hilldale Road Nw
Toronto, Ontario
Recently renovated 3-bedroom semi in a desirable location with a rare extra-long private driveway and double garage. Functional layout with modern finishes throughout. Perfect for families, professionals, or investors. Move-in ready with updated kitchen and baths, bright living spaces, and great curb appeal. Enjoy privacy, parking, and space in one smart package. A must-see! (id:61852)
RE/MAX West Realty Inc.
Upper - 369 Hickling Trail
Barrie, Ontario
Welcome to 369 Hickling Trail, Barrie! This bright and spacious home offers the perfect blend of comfort and convenience. The main and second floors feature three generous bedrooms and three bathrooms (two half bathrooms), ideal for families or professionals seeking extra space. The open-concept living and family area creates a warm and inviting atmosphere, perfect for entertaining or relaxing. A well-appointed kitchen provides plenty of room for a dining table and ample storage for all your cooking needs. Step outside to enjoy a private backyard that backs onto a public park-offering scenic views and a ravine-like feel with no rear neighbors. Conveniently located near schools, shopping, and transit, this home combines peaceful living with easy access to amenities. Main and second floors only; upper tenant pays for 60% of the utilities. (id:61852)
Right At Home Realty
