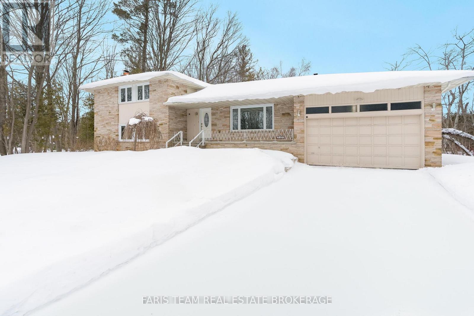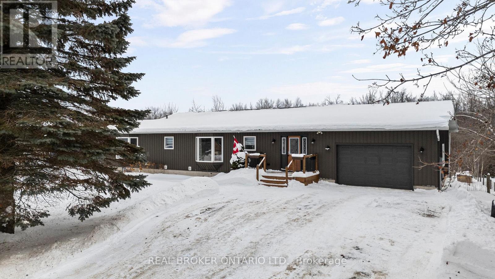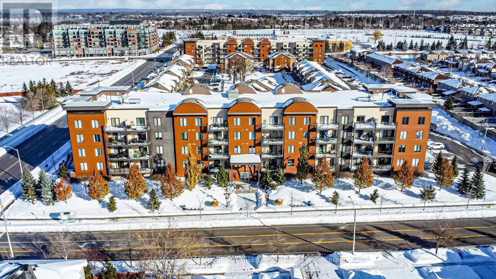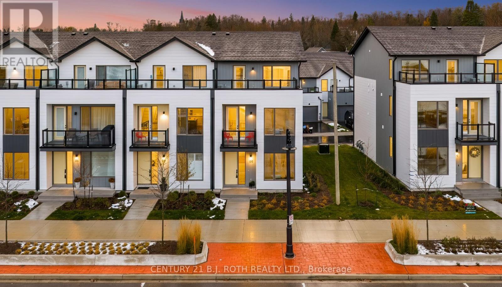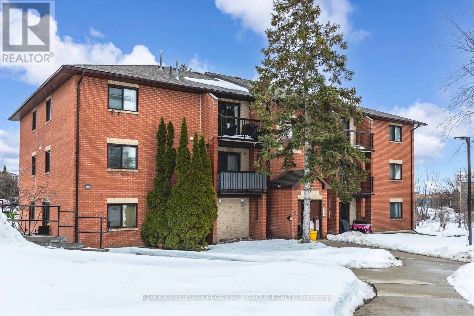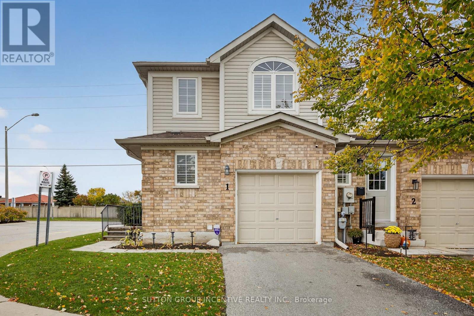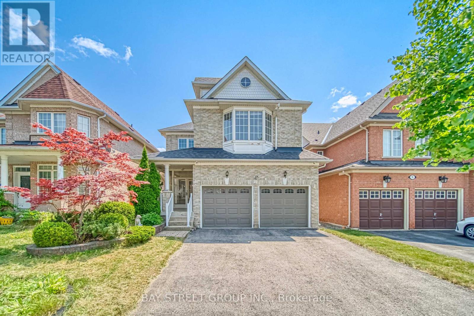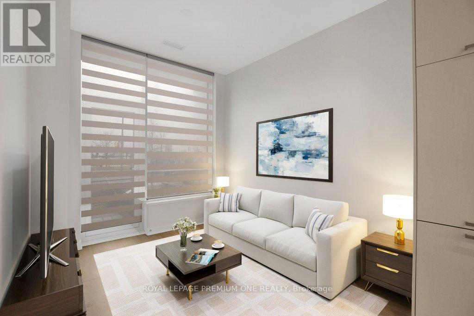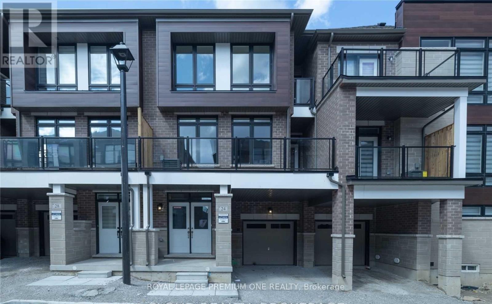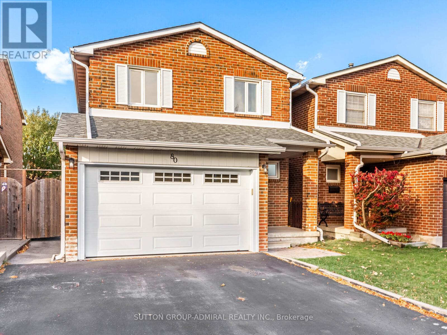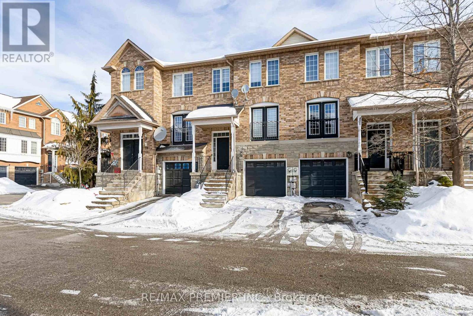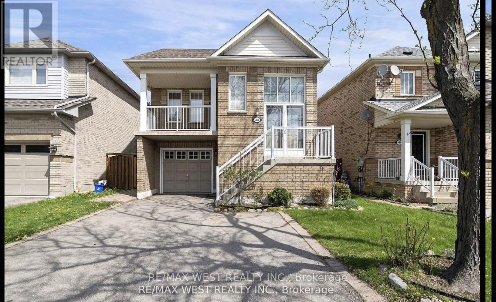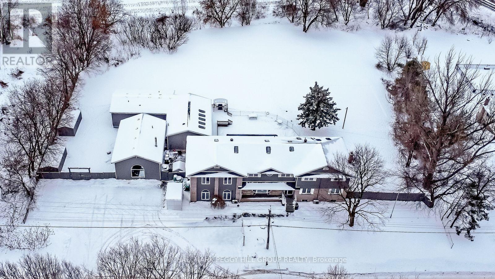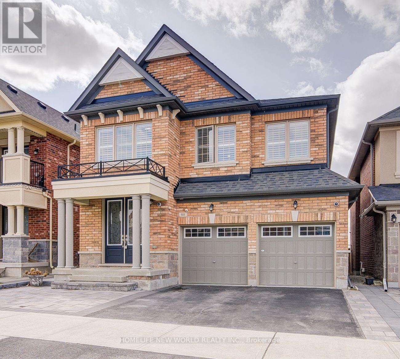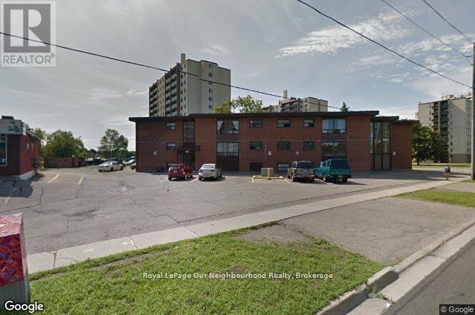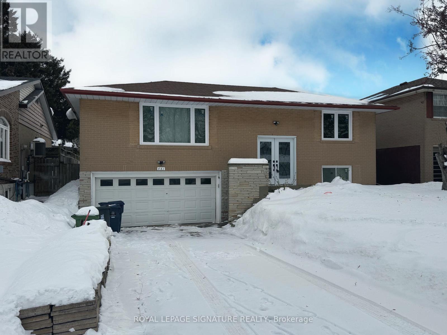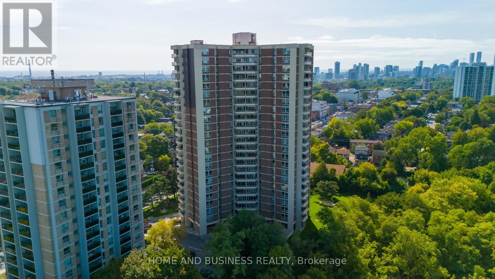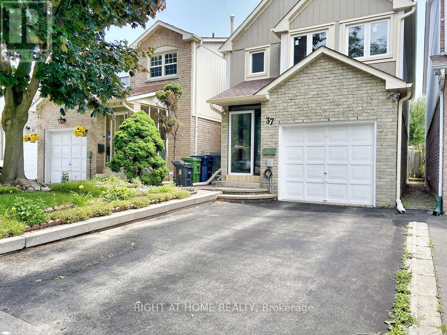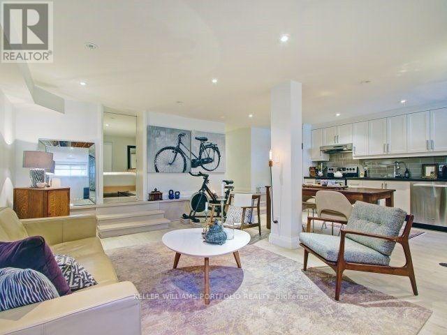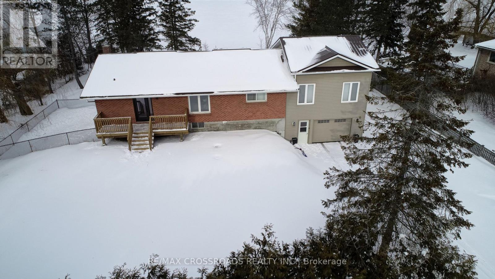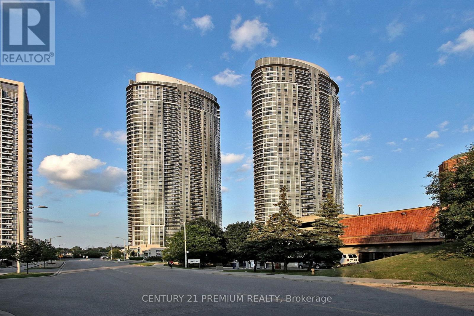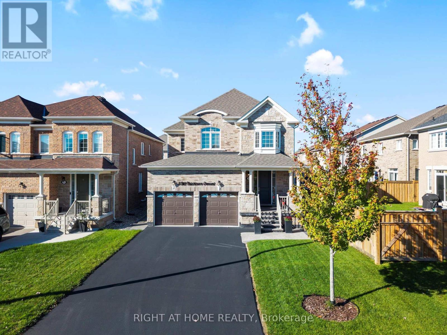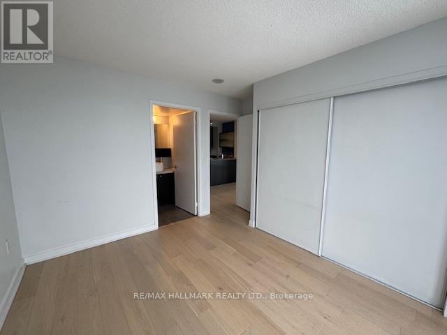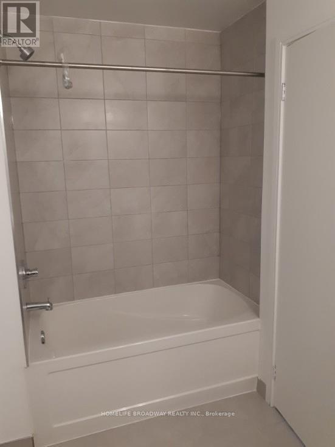2597 George Johnston Road
Springwater, Ontario
Top 5 Reasons You Will Love This Home: 1) Gracefully positioned on a rare and expansive 0.8-acre estate lot, this exceptional property offers the ambiance of an exclusive private retreat, framed by a picturesque trout creek and enveloped by mature trees, delivering unparalleled natural beauty, tranquility, and seclusion 2) Discover 2,116 square feet of thoughtfully curated above-grade living space, showcasing expansive principal rooms and a warm, inviting lower level family retreat, while the kitchen presents a remarkable opportunity to be transformed into a stunning open-concept culinary and entertaining hub, perfectly tailored for modern luxury living 3) Embrace a lifestyle defined by year-round recreation and natural splendour, with Snow Valley Ski Resort located just two minutes away and the breathtaking Nine Mile Portage Trail moments from your doorstep, from winter skiing and snowboarding to scenic hiking and outdoor exploration, adventure is seamlessly woven into everyday living 4) Experience the rare harmony of serene country living while remaining only seven minutes from the vibrant amenities of Barrie, including premier shopping, reputable schools, dining, and convenient commuter routes offering effortless access without compromising privacy or peace 5) The property is further enhanced by a long concrete driveway and an oversized double-car garage, providing exceptional parking and storage solutions, with it's solid architectural footprint, timeless curb appeal, and outstanding lot size, this residence presents an extraordinary opportunity to customize and elevate long-term investment value. 2,116 above grade sq.ft. plus an unfinished basement. *Please note some images have been virtually staged to show the potential of the home. (id:61852)
Faris Team Real Estate Brokerage
93 Simcoe Road
Ramara, Ontario
THIS CHARMING FAMILY HOME SITS ON A GENEROUS LOT JUST OVER 1/2 ACRE, OFFERING PLENTY OF SPACE TO RELAX AND ENTERTAIN. ENJOY YOUR OWN PRIVATE OASIS WITH AN ABOVE-GROUND POOL, A SPACIOUS DECK PERFECT FOR SUMMER GATHERINGS, AND A FULLY FENCED BACKYARD THAT PROVIDES PRIVACY AND SAFETY FOR KIDS AND PETS. INSIDE, YOU'LL FIND FOUR GOOD-SIZED BEDROOMS, 2.5 BATHS, AND A CONVENIENT SINGLE ATTACHED GARAGE. THE WALKOUT BASEMENT FEATURES A SEPARATE IN-LAW SUITE, IDEAL FOR EXTENDED FAMILY, GUESTS, OR EXTRA INCOME POTENTIAL. BEST OF ALL, YOU'RE JUST A SHORT DRIVE FROM THE BEAUTIFUL SHORES OF LAKE SIMCOE-PERFECT FOR LAKESIDE LIVING AND ALL THE RECREATION IT OFFERS. DON'T MISS THIS RARE OPPORTUNITY TO OWN A VERSATILE HOME IN A PRIME LOCATION! (id:61852)
Real Broker Ontario Ltd.
110 - 100 Dean Avenue
Barrie, Ontario
MODERN 2-BEDROOM CONDO WITH 2 PARKING SPOTS IN A DESIRABLE SOUTH BARRIE LOCATION, STEPS FROM THE GO TRAIN, PARKS, SCHOOLS & SHOPPING! Set in the desirable Painswick neighbourhood of South Barrie, this bright, clean, and spacious 1-storey condo in the sought-after Yonge Station building offers an exciting lifestyle opportunity with everything at your fingertips. Enjoy walking distance to schools, the local library, trails, Barrie South GO station, everyday shopping and dining, as well as Painswick Park with playgrounds, athletic fields, tennis and pickleball courts. The inviting open-concept kitchen, dining, and living area showcases a fresh white interior and abundant natural light, stainless steel appliances, and a sliding glass walkout to a generous covered balcony ideal for outdoor dining or peaceful morning coffees. Two comfortable bedrooms include a primary suite with a walk-in closet and private 4-piece ensuite, complemented by a second 4-piece bathroom with in-suite laundry for ultimate convenience. Added highlights include two parking spots, visitor parking, a storage locker, and access to an on-site gym facility. Don't miss your chance to own this vibrant South Barrie condo where comfort, convenience, and lifestyle come together - your next #HomeToStay awaits! (id:61852)
RE/MAX Hallmark Peggy Hill Group Realty
89 Lightfoot Drive
Orillia, Ontario
Welcome to this stunning 3-storey end-unit townhome in the highly sought-after Sunshine Harbour community! Offering unobstructed views of Lake Couchiching, the Port of Orillia, Couchiching Beach Park, and the downtown core, this property delivers a truly prime lakeside lifestyle. Inside, the home boasts a contemporary open-concept layout flowing through the main living area into a sleek modern kitchen with brand-new stainless-steel appliances and stylish finishes. With 3 spacious bedrooms and 4 bathrooms, including a luxurious primary suite complete with a walk-in closet and 4-piece ensuite showcasing a glass-enclosed shower and double-sink vanity, this home is sure to impress. Enjoy serene water views from all three levels, ideal for morning coffee or evening entertaining - especially from the top-floor sitting terrace. An attached double-car garage with inside entry adds everyday convenience. Thoughtfully upgraded with over $20,000 in improvements, this brand-new home combines contemporary design with relaxed waterfront living. Low maintenance fees and stress-free ownership include lawn care, snow removal, and garbage/recycling services year-round. Inspired by its natural surroundings, the coastal-style architecture blends light-coloured cladding and warm wood accents with expansive terraces and a modern open-concept interior, creating a relaxed yet sophisticated urban presence. Nestled in the heart of vibrant Orillia, you'll be minutes from scenic trails, beautiful parks, charming shops, local restaurants, and all the attractions of the downtown core. (id:61852)
Century 21 B.j. Roth Realty Ltd.
E9 - 167 Edgehill Drive
Barrie, Ontario
TOP FLOOR 2 BEDROOM CONDO WITH A FUNCTIONAL LAYOUT, PRIVATE BALCONY, PARKING, & QUICK ACCESS TO EVERYTHING! Maybe you're just starting out, maybe you're downsizing, or maybe you're simply ready for a home that keeps life easy; you won't be disappointed by 167 Edgehill Drive, Unit E9. Positioned on the top floor of a quiet low-rise in West Barrie, this two-bedroom condo brings open views, no noise from above, and a bright, functional layout that makes everyday living feel effortless. The galley-style kitchen keeps everything within reach for weeknight dinners and weekend brunches, while the living room opens to a balcony that's made for morning coffee, a good book, or a breath of fresh air at the end of the day. Both bedrooms feature large bedside windows and double closets, giving you flexibility for a kids' room, guests, or a dedicated home office. One surface parking spot is included, on-site coin laundry adds to the convenience, and condo fees cover water, cable, building insurance, parking, and common elements, so you can spend less time managing a home and more time enjoying the neighbourhood with quick access to Highway 400, public transit, parks, schools, shopping, and dining. Claim this affordable #HomeToStay before someone else turns that balcony into their new favourite coffee spot! (id:61852)
RE/MAX Hallmark Peggy Hill Group Realty
1 - 430 Mapleview Drive E
Barrie, Ontario
Welcome to this immaculate 3-bedroom condo townhouse, ideally situated just steps from all amenities and within walking distance to the Barrie South GO Station - plus only 3.5 km from Highway 400, making commuting a breeze.This rare 2-storey end unit is one of the few that features a private single-car driveway, offering added convenience and privacy. Inside, the main floor boasts a bright, open-concept layout with a spacious kitchen, complete with gas stove, breakfast bar and walkout to a fully fenced backyard with gas hookup - perfect for entertaining. Upstairs, you'll find a generously sized primary suite with his and hers closets with semi-ensuite bathroom. Two additional bedrooms and beautiful hardwood flooring throughout complete the upper level.The fully finished basement provides a cozy family room and convenient in-unit laundry, adding even more functional living space. Notable Updates & Features: Fully owned tankless hot water heater, Furnace (2020), Water softener (2019), California shutters throughout. Maintenance fees cover all exterior upkeep, (grass cutting, trimming, snow removal) as well as driveway repairs, roof, windows, fences and walkway maintenance - offering low-maintenance living at its best. Whether you're a first-time buyer, downsizer, or investor, this turnkey home offers the perfect blend of comfort, location, and value. (id:61852)
Sutton Group Incentive Realty Inc.
77 Weatherill Road
Markham, Ontario
Stunning Detached Home In Excellent Condition! High Demand Berczy Community, Minutes To Top-Ranked Pierre Trudeau H.S.And Castlemore P.S. Steps to Berczy Park offers Well-balanced active lifestyle. Minutes Away From Stylish Unionville, at heart International Gourmet Center Provides Variety of Dinning Options. Functional Layout With 9' Ceiling And Lots Of Natural Light, Hardwood Floor Thru-Out! Lovely Independent Large Family Room, Kitchen With Lots Of Storage, 3 Large Sized Bedroom Plus 2nd Floor Den, Home Features Fireplace In Family Room, No Side Walk! (id:61852)
Bay Street Group Inc.
106 - 10 Honeycrisp Crescent
Vaughan, Ontario
Welcome to 10 Honeycrisp Cres - a rare ground-floor residence with private street access at the sought-after Menkes-built Mobilio Condos in the heart of South VMC. This sun-filled 2-bedroom suite impresses with 10-foot ceilings, expansive windows, and a bright open-concept kitchen and living space designed for effortless everyday living. Step outside to your own private terrace with direct outdoor access-perfect for morning coffee, entertaining, or pet-friendly convenience. Surrounded by premier amenities including shopping, groceries, fitness centres, Vaughan Mills, and Cortellucci Vaughan Hospital, with seamless commuter access to the subway, buses, and major highways. Modern, connected, and incredibly convenient-this is where you want to live. (id:61852)
Royal LePage Premium One Realty
24 Elsinore Street
Vaughan, Ontario
Welcome to 24 Elsinore Street in the desirable community of Kleinburg! This contemporary, family-friendly townhome boasts 3 floors of modern luxury living and offers an exceptional layout. Featuring 3 spacious bedrooms, 3 bathrooms, and an unfinished basement with a cold cellar, this home has it all. The covered portico leads you to double doors, entering into a sunken foyer with convenient garage access. The open-concept main floor is designed for entertaining, with a gourmet chefs kitchen complete with stainless steel appliances, quartz countertops, a centre island with breakfast bar, pantry. The living and dining areas are flooded with natural light thanks to large windows, creating a bright and airy atmosphere. Enjoy seamless indoor-outdoor living with a walkout to a large balcony. Close to schools, shops, fine dining and all the amenities you need. Easy access to highways! (id:61852)
Royal LePage Premium One Realty
80 Bob O'link Avenue
Vaughan, Ontario
Beautiful Detached 3 Bedroom Home In A Highly Desirable Family Friendly Neighborhood In Vaughan. Eat In Kitchen With Modern Stainless Steel Appliances. Open Concept Living And Dining Rooms, Upgraded Hardwood Floors In Living And Dining Rooms. Wood Burning Fireplace To Keep Your Warm And Entertained During Cold Winter Months. Combined Living/Family Room Offers Walkout To Backyard Through Upgraded Vinyl Sliding Doors. 3 Spacious Bedrooms On The Second Level. Main Bedroom Offers 2 Piece On Suite. Finished Basement Offers A Great Space For Office, Home Gym, Rec room Or Play Area. Upgraded Vinyl Window On Main & Second Level. Upgraded Garage Doors. Minutes From Great Schools: Glen Shields Public Offers A Unique Program For Gifted Children, Our Lady Of The Rosary Catholic Elementary, Louis Honore Frachette Public School (French Immersion). Minutes Walk From Beautiful Park With Plenty Of Walking And Biking Trails, Playgrounds, Tennis And Basketball Courts. Close To TTC, York University, Subway, Vaughan Mills, Wonderland, Promenade Mall, Yorkdale Mall, Community Centre, Home Depot, Walmart, Costco And Super Store. Major Highways. (id:61852)
Sutton Group-Admiral Realty Inc.
27 - 165 Fieldstone Drive
Vaughan, Ontario
Wow!!! Incredible Townhome Nestled On A Quiet, Dead-End Family Street-Where Peace Meets Everyday Convenience. Freshly Painted And Professionally Cleaned, This Home Is Truly Move-In Ready. The Bright, Ground-Floor Finished Basement Features A Walk-Out Den With Direct Access To A Private Yard, Perfect For Relaxing, Entertaining, Or A Home Office. The Well-Appointed Kitchen Offers Stainless Steel Appliances, Quartz Countertops, And A Walk-Out To A Deck-Ideal For Morning Coffee Or Summer Dinners. The Spacious Primary Bedroom Boasts A 4-Piece Ensuite And Walk-In Closet, While 3+1 Generously Sized Bedrooms, All Above Grade, Provide Excellent Flexibility For Families, Guests, Or Work-From-Home Needs. Window Blinds Throughout And Inside Garage Access With Remote Add Everyday Comfort. Walkable Urban Living Near Shops, Dining & Parks, Minutes To Subway And Transit, With Easy Access To Hwy 400, 407 & Hwy 7. Just Minutes To Vaughan Metropolitan Centre, Vaughan's Emerging Downtown Core, Offering A Vibrant Mix Of Transit, Shopping, Restaurants, And Greenspace Right At Your Doorstep. The VMC Is A Rapidly Developing Urban Hub With Modern Pedestrian Design, Open Parks And Public Spaces, And Easy Connectivity To Toronto's Subway System, The Viva And YRT Transit Network, Making Commuting And City Access A Breeze. (id:61852)
RE/MAX Premier Inc.
362 Avro Road
Vaughan, Ontario
Welcome to 362 Avro Rd in the highly sought-after Maple community! This bright raised bungalow, located at Jane & Rutherford, offers a spacious 2-bedroom layout (originally 3 bedrooms) with generous principal rooms and an open, airy feel. The finished lower level features extended living space with a separate walk-out to the backyard-perfect for entertaining or in-law potential. Enjoy unbeatable convenience just steps to top-rated schools, shopping, restaurants, Hwy 400, Canada's Wonderland, and Cortellucci Vaughan Hospital. A fantastic opportunity in a prime location-don't miss it! (id:61852)
RE/MAX West Realty Inc.
1923 10th Line
Innisfil, Ontario
MULTI-GENERATIONAL ESTATE ON 1.3 ACRES WITH OVER 8,400 SQ FT, SEPARATE LIVING QUARTERS & RESORT-STYLE AMENITIES! This exceptional property, located just outside the charming community of Stroud, offers serene country living and city convenience. This property features over 8,400 sq. ft. of finished living space, including a fully finished main house, a pool house, and separate studio space, each complete with its own kitchen. The main house features a warm and elegant interior with 5 bedrooms, 4 bathrooms, updated flooring, and a desirable layout with multiple walkouts, perfect for entertaining. The kitchen boasts butcher block counters, white cabinets, and stainless steel appliances. The second floor primary suite impresses with a private entertainment area, sitting area with a fireplace, private balcony, office area, and ensuite with walk-in closet and in-suite laundry. The lower level is highlighted by a traditional wooden wet bar and spacious recreation room. Ideal for extended family, the pool house features exotic tigerwood flooring, skylights, a wall of windows overlooking the pool, a spacious living room with vaulted ceilings and a wet bar, a full kitchen, 2 bedrooms, and 2 bathrooms. The pool house also has a 690 sq. ft. basement with plenty of storage and its own gas HVAC and HWT. The bonus studio space welcomes your creativity and offers an open-concept design. Enjoy an in-ground pool, expansive stamped concrete patio, multiple decks, and plenty of green space for family events and activities. Additional amenities include a paved area for a basketball court and an ice rink, exterior lighting, a sprinkler system, and 2 storage sheds. The property has 800 Amp service and a side gate offering access to drive to the backyard, which is the perfect spot to park the boats or toys. This multi-residential #HomeToStay is perfect for those seeking privacy and endless entertainment possibilities. (id:61852)
RE/MAX Hallmark Peggy Hill Group Realty
88 Roth Street
Aurora, Ontario
Welcome To 88 Roth St -- Gorgeous Unique 4 Ensuite Bedrooms Two Car Garage Detached Home On A Premium Lot. Backing Onto Open Space(No Homes Right Behind, Offering Enhanced Privacy). Most Desirable Location In Aurora Community. Approx. 3700 Sqft. of Total Living Space (2,961 Sqft. Above Grade + Finished Basement), Bright & Spacious 4 Bedrooms + Media Room On 2nd Level, 9' Smooth Ceiling On Main. Modern Kitchen With Stainless Steel Appliances, Granite Countertop, Backsplash, Breakfast Bar. From Breakfast Area W/O To Large Newer Deck At Fenced Backyard. Upgraded High Quality Hardwood Flr Throughout Main & 2nd Level, Circular Stair W/Wrought Iron Pickets, Primary Bdrm Has 9' Coffered Ceiling, 5Pc Ensuite & Huge Walk-In Closet. 3 Other Bedrooms Have Own 4Pc Ensuite Bathroom & W/I Closets. Freshly Painted! Direct Access To Garage. Finished Basement W/Large Open Concept Rec Room For Both Leisure Entertainment & Wellness, Big Windows, Lots Of Pot Lights. Newer Interlocking At Front Walkway. Close To Parks, Good School, Walking Trails, Supermarket, Hwy404... (id:61852)
Homelife New World Realty Inc.
302 - 211 Nonquon Road N
Oshawa, Ontario
Available immediately. Beautifully renovated 2-bedroom apartment in a quiet, low-rise building in North Oshawa. This secure, well-maintained property is monitored and located on a peaceful dead-end street, offering privacy and comfort. **All utilities and parking are INCLUDED, providing excellent value. Convenient laundromat located in the plaza next door. Close to shopping, transit, and everyday amenities. Ideal for a responsible tenant seeking a clean, quiet place to call home. Good credit and employment letter required. (id:61852)
Royal LePage Our Neighbourhood Realty
Main - 441 Brimorton Drive
Toronto, Ontario
Located at Markham & Ellesmere, the main floor of this detached home features generous living spaces, a primary bedroom with an ensuite, & an updated interior throughout. Exclusive use of the large backyard. New windows. Short walk to public & middle schools, restaurants, shopping, & services! One garage parking spot & two tandem driveway spots included. (id:61852)
Royal LePage Signature Realty
403 - 980 Broadview Avenue
Toronto, Ontario
Rare Opportunity Renovated 2-Bedroom, 2-Bathroom All utilities, Roger Internet and TV cable included in Condo fee/Rent, step into elegance with this professionally renovated suite offering a spacious, segmented layout and contemporary finishes throughout. The modern kitchen features sleek cabinetry, quartz countertops, and stainless-steel appliances. A bright and inviting living/dining area flows seamlessly to a private balcony with breathtaking views. Both bedrooms are generously sized with custom closets, 2-piece ensuite for your comfort. The in-suite laundry room provides ample storage and comes equipped with a washer and dryer. Wide plank flooring, upgraded trim, custom doors, and radiant heating with A/C (Hot & Cold) ensure year-round comfort and style. The community surrounding this residence offers the perfect blend of urban convenience and natural retreat. Located just minutes from the subway, Sobeys, Loblaws, and the vibrant shops and restaurants of the Danforth, you will also enjoy easy access to Don River walking and biking trails, schools, and parks everything you need within steps of your door. This well-managed, pet-friendly condominium is known for its welcoming atmosphere and resort-style amenities. Residents enjoy 24-hour concierge service, an indoor pool. Change Rooms with Showers and sauna, fully equipped gym, and a spacious party room and patio, fully new renovated library, game rom ping pong table. Outdoor enthusiasts will love the park-like backyard with BBQs, picnic areas, and direct access to trails, while additional conveniences include EV charging stations, bike storage, and social activities that foster a strong sense of community. one parking & One locker Suites of this caliber rarely become available don't miss your chance to call this exceptional home. All utilities, Roger Internet and TV cable included in Condo fee (id:61852)
Bay Street Group Inc.
37 Becca Hall Trail
Toronto, Ontario
Client RemarksPrime convenient location in great family neighborhood*** Walking distance to top ranked school, restaurants, grocery stores and many other amenities! Open concept, modern renovated family home, skylight to second floor, large recreational basement, backyard offers park view. Very well maintained by owner, move in condition! (id:61852)
Right At Home Realty
Lower - 62 Nealon Avenue
Toronto, Ontario
Exquisite Lower Level Unit With 8' Ceilings And Lots Of Light! Spacious and shows Better Than Many Main Level Units! Open Concept Living/Dining and gorgeous Kitchen with Has Lots Of Cupboard Space. Bedroom Is nicely separated by 2 Steps Up From Living Room W/Large Closet. Lovely Modern 3-Pc ensuite with Huge Walk-In Shower. Walking Distance To The Big Carrot, The Danforth And Ttc. Easy Access To Dvp. Tenant pays monthly Gas, Utilities, Hydro and Hot Water Tank. Basement Tenant is responsible for snow removal from side entrance and walkway to the front of the house and assist with snow clearing on driveway access area. (id:61852)
Keller Williams Portfolio Realty
8 Williams Point Road
Scugog, Ontario
Welcome to your private waterfront retreat! This beautifully updated 3 bedroom Raised bungalow offers the perfect blend of comfort, space, and scenic living on an expansive 1.64 acre lot. Step inside from your newly installed deck to discover a bright, modern interior designed for easy living, with thoughtful updates throughout. The walkout basement with gas fireplace and luxury vinyl plank flooring (2021/2022) adds versatility and seamless access to the outdoors, ideal for entertaining, boating, water sports and relaxing. Car lovers, hobbyists, and outdoor enthusiasts will appreciate the single attached garage plus a double detached garage, offering ample room for vehicles, storage, toys and the convenience of an EV charger already in place. Outside, soak in the peaceful waterfront setting with room to roam, garden, or simply take in stunning western sunsets that paint the sky night after night. Whether you're sipping morning coffee by the water or hosting summer gatherings, this property delivers space, privacy, and lifestyle in one exceptional package. A rare opportunity to own a move-in-ready waterfront home with acreage. Also you can be part of the Williams Point Cottagers Association for a small fee and enjoy, a private park, an executive golf course, Summer events that include; fishing derby, pig roast, dances for the little ones and for the big ones, golf tournaments, horse shoe tournament, Euchre tournament, bingo, Halloween dance and so much more during the long weekends. This is not just a home it's a lifestyle. Don't Miss Out. 3rd bedroom was converted into an office, easily converted back. (id:61852)
RE/MAX Crossroads Realty Inc.
1015 - 135 Village Green Square
Toronto, Ontario
Spacious and well-maintained open-concept 1 Bedroom, 1 Bathroom condo at 135 Village Green Square. Bright and functional layout offering comfortable living space. Currently tenanted, making it an excellent opportunity for investors or future end-users. The building offers first-class amenities, including 24/7 concierge, indoor swimming pool, steam room, theatre room, party room, games room, bike storage, guest suites, and visitor parking. Conveniently located close to public transit, Hwy 401, shopping, restaurants, and a 24-hour Metro supermarket. (id:61852)
Century 21 Premium Realty
4 Bill Hutchinson Crescent
Clarington, Ontario
Welcome to 4 Bill Hutchinson Crescent, Bowmanville! This beautifully maintained 4-bedroom, 5-bathroom home was built in 2019 and offers exceptional living space across a thoughtfully designed layout including a finished basement. Step inside to discover 9-foot ceilings and hardwood flooring throughout. A spacious foyer welcomes you with an abundance of natural light. The open-concept living and dining areas are perfect for both entertaining and everyday living, with large windows and a seamless flow. The chef-inspired kitchen is bright and functional, featuring stainless steel appliances, ample counter space, generous cabinet storage, and a large breakfast area with walkout to the backyard. Adjacent is the inviting family room, complete with a cozy gas fireplace and expansive windows. Upstairs, the luxurious primary suite is a true retreat with two closets and a spacious 5-piece ensuite. The second bedroom includes its own private ensuite, while the third and fourth bedrooms are bright, generously sized, and share a Jack-and-Jill bathroom. The fully finished basement adds even more living space, including a large rec room, TV lounge, stylish wet bar, additional bathroom, and storage nook perfect for entertaining or relaxing. Additional features include: Double car garage with interior access, Driveway parking for 4 vehicles, Stone walkway leading to a charming covered front porch, New backyard patio with a screened-in gazebo! Located in a family-friendly neighborhood close to shopping, schools, parks, and major highways (407, 418 & 401), and just minutes from the future GO Train station this is a home that truly checks all the boxes! (id:61852)
Right At Home Realty
4815 - 11 Brunel Court
Toronto, Ontario
Wow! What A View Overlook Lake Ontario & Sunset And City. Bright Updated Corner Unit With FloorTo Ceiling Window. Walking To CN Tower, Rogers Centre, China Town, Queens Quay, Harbourfront,Financial And Entertainment District, Amenities (Pool & Gym) Plus Sky Garden 27th Floor. (id:61852)
RE/MAX Hallmark Realty Ltd.
358 - 621 Sheppard Avenue E
Toronto, Ontario
Bright East-Facing One-Bedroom Plus Den in Vida Condominium. Bathed in natural light, this east-facing one-bedroom plus a very practical den is part of the luxurious boutique-style low-rise Vida Condominium, nestled in the prestigious Bayview Village community. The home boasts 9 ft ceilings, laminated flooring, upgraded kitchen cabinets and countertops, stainless steel appliances, and in-suite washer and dryer. Step out onto the balcony with an electrical outlet and enjoy the convenience of one wide parking spot and one locker included. Perfectly located, just minutes from two subway stations, the 401 and DVP, Bayview Village, and Fairview Mall, this unit combines comfort and connectivity. The space will be refreshed with a fresh coat of paint prior to occupancy. Available March 1, 2026. **the unit is 594 sqft as per Mpac, plus 90 sqft balcony total of 684 sqft " Available March 1, 2026. (id:61852)
Homelife Broadway Realty Inc.
