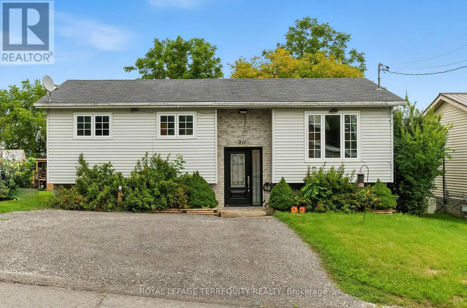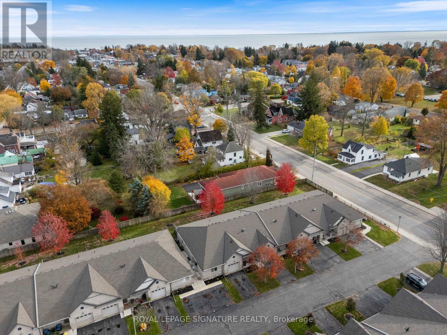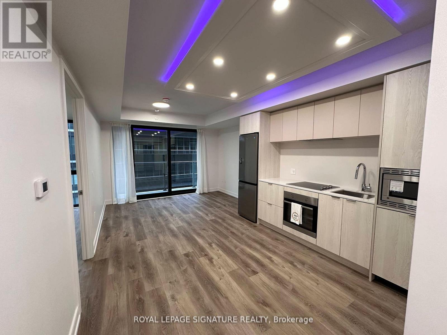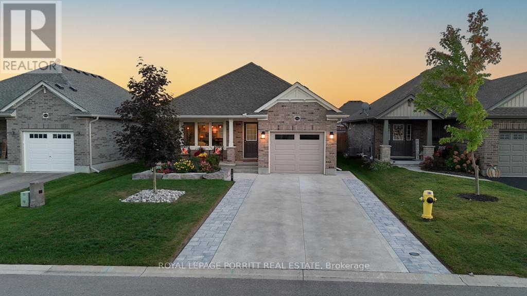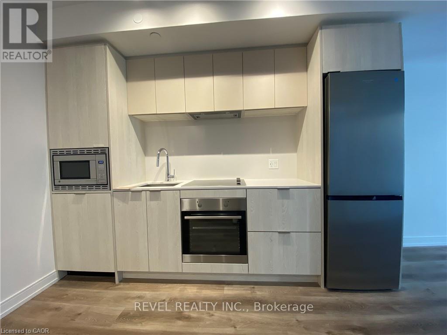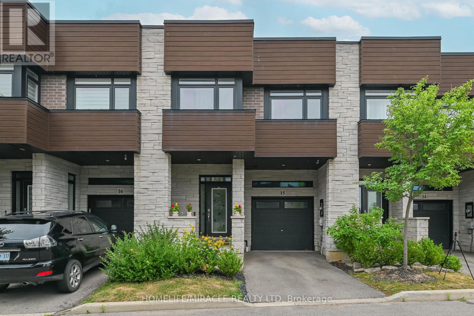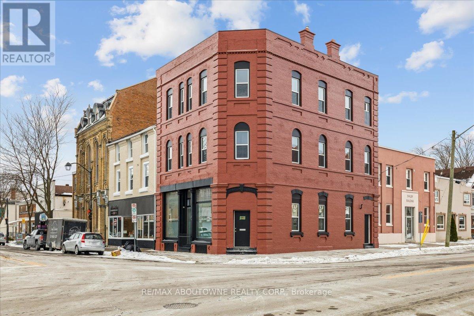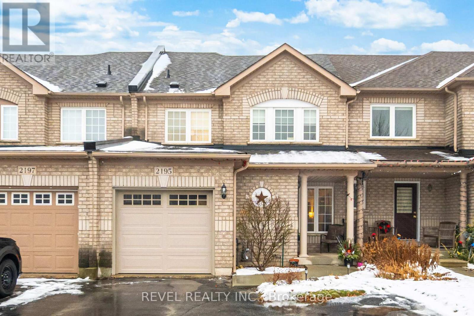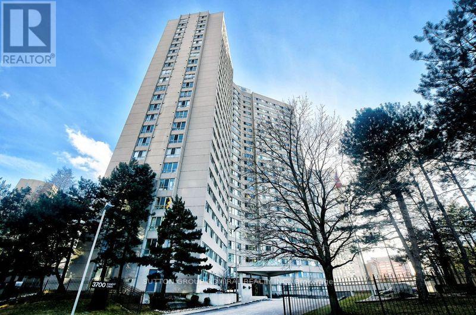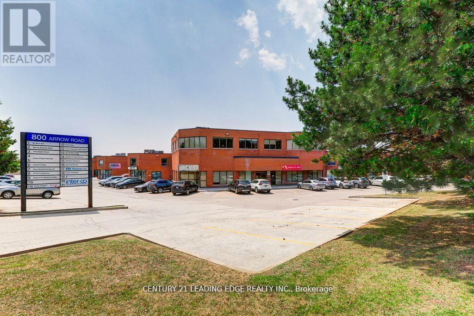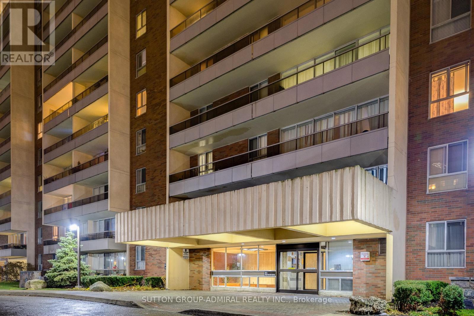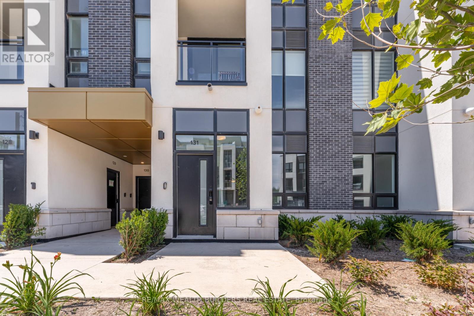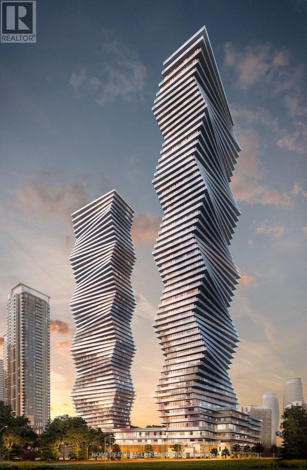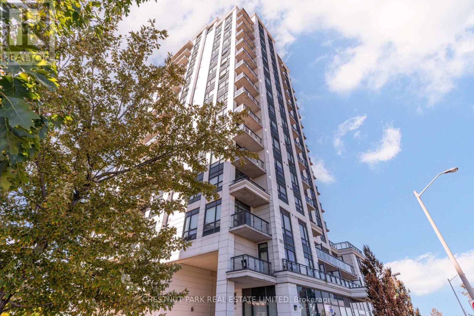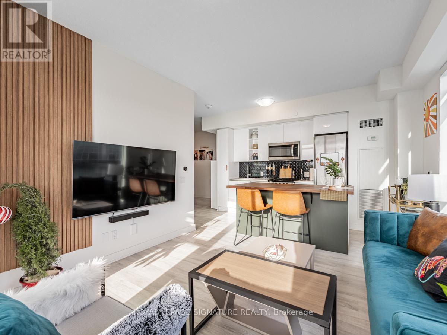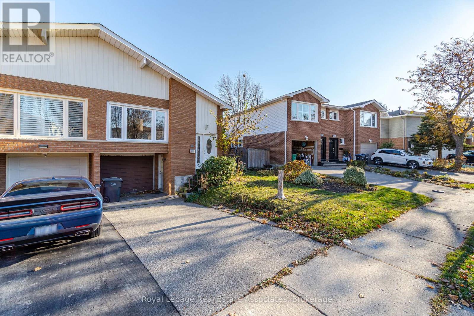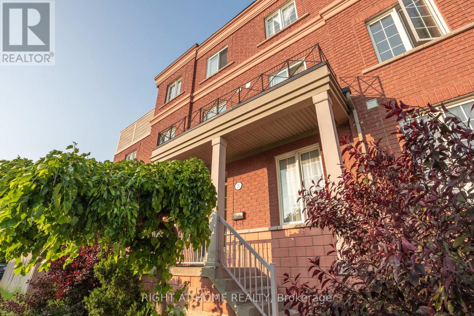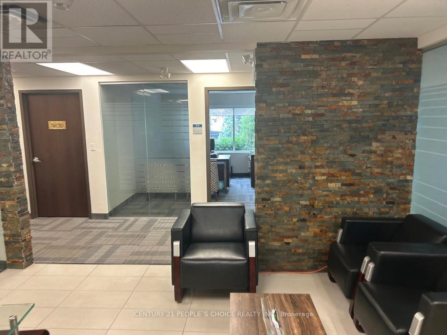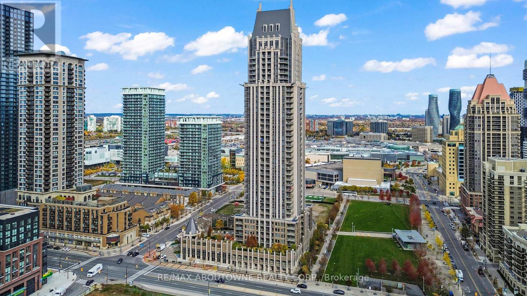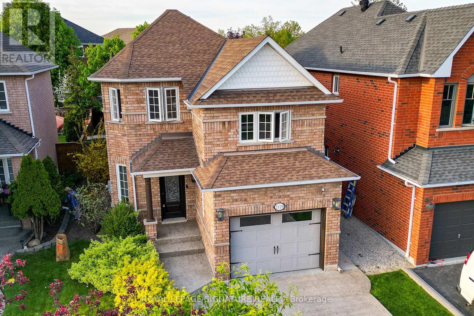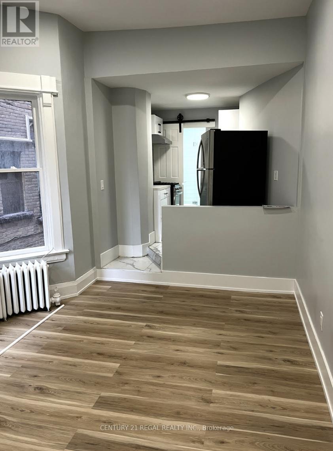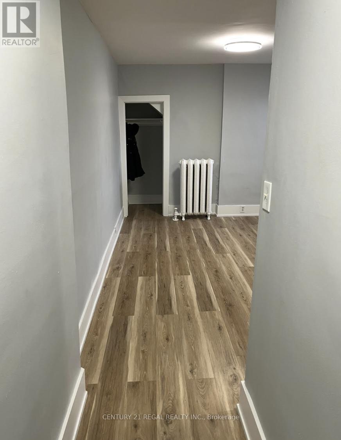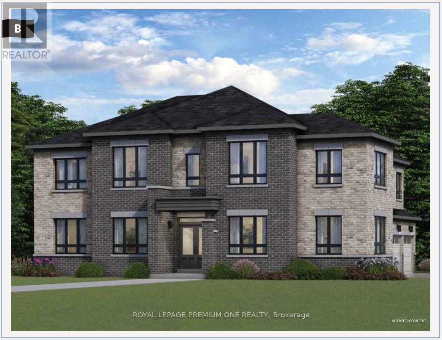211 William Street
Stirling-Rawdon, Ontario
Introducing 211 William St.! Welcome home! This spacious, upgraded 3 bedroom raised bungalow is located in the heart of Stirling's quaint village, yet quietly tucked in on an interior street. Many updates including light up mirror, tub surround, new shower head, toilet, tap fixtures, paint, cabinet door handles, TV feature wall with built-in electric fireplace, widened driveway, added door to laundry room, over range microwave, added 240V outlet for electric car charging. More interior features include-foyer sidelight window feature that filters additional sunlight to the upper level open plan. An entertainers delight in this bright living space. Ample kitchen cabinetry in timeless white with complimenting slate toned countertops. Stainless steel appliances and dishwasher. Kitchen island counter overlooks the spacious dining & living room. Amazing closet storage including the custom pantry. Ideal family living with 3 bedrooms on the main floor & 4 piece bath. Enjoy the deep soaker tub with armrests. The finished lower level has a spacious 4th bedroom and 2nd bathroom with large recreation room. This fully finished lower level offers a functional, brighter basement with this popular raised bungalow design. Coat closet is directly at the base of the stairs. Laundry & storage rooms here for your convenience. Relax and enjoy the wonderful views from the backyard elevated deck off the dining room. Overlook your fully fenced yard with fire pit area & unobstructed country sights. 2 heat pump furnaces provide efficient heating & cooling on the upper and lower floors. Welcome home to this charming country community celebrated for its lovely shops, entertaining theatre, recreation trails & close proximity to nature. 5G Rogers wireless internet available. Come and embrace country living at it's best. Act fast! (id:61852)
Royal LePage Terrequity Realty
16 - 800 Main Street
Norfolk, Ontario
Welcome to Unit 16 - 800 Main Street, Port Dover - enjoy a maintenance-free lifestyle in this premium end-unit bungalow offering 1,247 sq ft of beautifully finished main floor living space plus a fully finished basement. This move-in-ready home has been tastefully updated with modern colours, fixtures, and finishes throughout, creating an inviting and contemporary atmosphere. The spacious foyer provides convenient access from both the front door and the attached single-car garage. The stylish kitchen features stainless steel built-in appliances, granite countertops, a breakfast bar, centre island with matching quartz surface, and a pantry for added convenience. A separate dining room with elegant French doors and hardwood flooring offers the perfect setting for formal gatherings or entertaining family and friends. The bright and welcoming living room showcases hardwood floors, a striking floor-to-ceiling slate natural gas fireplace, and sliding doors leading to a private two-tiered 30' x 10' deck with a motorized awning and BBQ gas hook-up, ideal for relaxing or entertaining outdoors. The primary bedroom includes hardwood flooring, a walk-through double closet, in-suite laundry, and ensuite privileges to a luxurious 4-piece bath with a large glass walk-in shower. The fully finished basement expands the living space with a generous recreation room, cozy den, large bedroom,3-piece bath, versatile office (or potential third bedroom), and ample storage in the utility area. Nestled among mature trees and landscaped gardens, this peaceful location offers easy access to the scenic Lynn Valley Trail and is just minutes from Port Dover's downtown, beach, theatre, marina, shops, and restaurants. Experience the perfect blend of luxury, comfort, and convenience in one of Norfolk County's most desirable lakeside communities - this is Port Dover living at its finest. (id:61852)
Royal LePage Signature Realty
1313 - 1 Jarvis Street
Hamilton, Ontario
Elevate your lifestyle in this 2-bedroom, 2-bathroom unit at the stylish 1 JARVIS Condo! Enjoy 766 sq ft of bright, modern space with an open-concept design, perfect for entertaining. Floor-to-ceiling windows open onto your balcony, perfect for relaxing after work. The custom kitchen features sleek quartz counters, new built-in appliances, colour-changing pot lights and dimmers to set the mood. Recharge in your main bedroom with a luxurious 3-piece ensuite, and unwind in the main bath's deep soaker tub. 1 parking spot included.1 JARVIS boasts amenities designed for busy professionals. Live in vibrant downtown Hamilton with a 98 Walk Score & 83 Transit Score! Leave your car and explore on foot or hop on the GO Train (10-minute walk). Enjoy nearby parks, McMaster University & Mohawk College. Easy access to HWY 403/QEW for weekend adventures. Welcome home to 1 JARVIS, where urban convenience meets modern comfort! Pictures are from the previous listing. (id:61852)
Royal LePage Signature Realty
244 Wilson Avenue
Tillsonburg, Ontario
Discover 244 Wilson Ave, a HayHoe Home, in the Westmount School District A home that blends modern comfort with practical living. Offering 3 bedrooms and 2 bathrooms across 1,257 finished square feet. This property is designed for families, downsizers, first time homeowners who want space, style, and flexibility. A Spacious Primary with 3pc ensuite and Double Wide Closet The open main floor is highlighted by vaulted ceilings in the living area, giving the space a light and spacious feel. A convenient main floor laundry room simplifies daily routines, and the full unfinished basement is a blank canvas ready for your personal touch. Outside, recent improvements completed in 2024 and 2025 add to the appeal, including 11 privacy trees at the rear of the property and interlocking brick along the driveway. A fully fenced backyard with a generous 14' x 24' concrete patio provides the perfect setting for barbecues, play, or quiet evenings outdoors. The single car garage, finished with epoxy flooring, adds both function and durability. Tarion Warrenty Valid until April 2027 as per Tarion Schedule (id:61852)
Royal LePage Porritt Real Estate
1217 - 1 Jarvis Street
Hamilton, Ontario
Don't miss out on this modern condo in the heart of downtown Hamilton. It offers 2 full baths, a master bedroom with ensuite, in-suite laundry, a sleek kitchen with quartz countertop, backsplash, and a 38 sqft balcony. Amenities include a concierge, gym, yoga studio, lounge, and a spacious mail room. Located on a quiet and safe street, this building is within walking distance to some of the best restaurants and bars in the city, as well as the Go station, grocery stores, Jackson Square, art crawl, and 2 hospitals. It is also within 10 minutes of McMaster University by car and 25 minutes by public transit. Municipal parking is available right across the street. Looking for AAA tenants (id:61852)
Revel Realty Inc.
15 - 35 Midhurst Heights
Hamilton, Ontario
Stoney Creek Luxury Townhome 3+1 Bed 3 Bath Rooftop Terrace Gorgeous Losani-built home loaded with upgrades! Features 3+1 bedrooms, 3 bathrooms, Open concept, 1797 Sq Ft, versatile office/4th bedroom, spa-like ensuite, walk-in closet, mudroom with garage access, and 650 sq. ft. basement ready to finish with rough in. Enjoy a 103 sq. ft. elevated terrace + 240 sq. ft. rooftop terrace with stunning Green views. 9 ft ceiling on main floor, Oak Staircase, Open concept kitchen with quarts center island, backsplash, plenty of storage and w/o to yard. Lawn moving and Snow cleaning included in common elements, Prime location near highways, parks and amenities. located just minutes from the Confederation GO Station & LRT, QEW, and Red Hill Parkway, Conveniently located close to Grocery Stores, Shoppers Drug Mart, Restaurants, Home Depot, LCBO, Shopping, entertainment, trails and more.. Your dream lifestyle starts here (id:61852)
Homelife/miracle Realty Ltd
1 - 68 Peel Street S
Norfolk, Ontario
Pristine ground floor commercial space directly fronting on to Peel Street. Approximately 500square feet, two rooms and a bathroom. Two big beautiful windows and a front door dedicated to the unit. It has been recently renovated. Minor modifications would be considered by the landlord if the tenant required any small interior changes to suit their business needs. Additional 250 square feet of storage available in the basement if needed. (id:61852)
RE/MAX Aboutowne Realty Corp.
2195 Hummingbird Way
Oakville, Ontario
Backing onto McCraney Creek with NO direct neighbours behind, this rare and premium setting offers privacy and value ($$) that few homes can match. Located in the highly desirable West Oak Trails community, this beautiful home offers just under 1600 sqft (above grade) and is literal steps to walking trails, and very close to recreation centres, parks, and right around the corner is Oakville Trafalgar Memorial Hospital - perfect for health care professionals, OR quick easy access to all your medical appointments with some of the best doctors in the country! Inside, enjoy a fully renovated kitchen featuring high-end KitchenAid and Bosch appliances, stone countertops, stylish backsplash, and extensive custom cabinetry with smart storage solutions. The widened driveway provides parking for three vehicles, adding everyday convenience. The fully finished lower level includes a kitchenette, separate entrance, private room, and full 4-piece bathroom-ideal for growing families, guests, or flexible living needs. Upstairs offers two spacious primary suites, each with its own full bathroom. One suite includes an attached den/bonus space, perfect as a kids' playroom, TV lounge, home office, yoga, or meditation room. This versatile area can also be easily converted into a third bedroom without paying a typical 3-bedroom price tag - a benefit FEW other listings have! Move in with confidence knowing many major components have been updated: furnace & A/C (2020), windows and patio door (2022), garage door (2022), washer/dryer (2022), and roof within the last 10 years. This is a *must-see* home offering location, lifestyle, flexibility, and a premium yard, with easy access to transit, Hwy 407, and Bronte GO - all for an excellent value with the BONUS of being on a private greenspace lot! (id:61852)
Revel Realty Inc.
609 - 3700 Kaneff Crescent
Mississauga, Ontario
Welcome To This Bright & Spacious 1 Bedroom + Den Unit In Prime Mississauga. Featuring A Large, Fully Functional 834 Sq Ft Layout W/ A Large Living Room, Solarium, Dining Room, Good Sized Primary Bedroom & Ensuite Locker. *Comes Complete W/1 Underground Parking Space* Close To All Amenities, Incl: Shops, Restaurants, Square One Shopping Centre, Transit, The New Upcoming Mississauga LRT, Parks, & Schools. Don't Miss This Spacious Gem! (id:61852)
Sutton Group-Admiral Realty Inc.
10 - Ground Floor - 800 Arrow Road
Toronto, Ontario
Ground Floor Professional Office Space With Private Entrance, Reception Area & Separate Offices. Approx 800 Sq Ft Bright, Spacious & Freshly Painted. Easy Access To Highways & Transit. Bright Office Space With Natural Light, Recently Renovated & Freshly Painted Throughout. Private Bathroom, Shared Kitchen. (id:61852)
Century 21 Leading Edge Realty Inc.
712 - 25 Four Winds Drive
Toronto, Ontario
Large 935 sq ft Condo near York University. Stop compromising on space! Bathed in natural light, the unit boasts a premium West exposure, ensuring your living space is flooded with warm afternoon sun and breathtaking "Golden Hour" sunset views every evening. The expansive layout features a large open-concept living and dining area perfect for entertaining, and two generously sized bedrooms. Nearby recreation center includes: indoor pool, a fully equipped gym, a sauna to unwind in after work, and 24-hour security for peace of mind. Location, Location, Location. Leave the car at home! You are steps away from the Finch West Subway Station and the new Finch West LRT, giving you rapid access to Downtown Toronto, York University, and Vaughan Metropolitan Centre. For drivers, Highways 400 and 407 are just minutes away. Whether you are a first-time buyer looking for room to grow, or an investor seeking a high-demand rental pocket near York U, this property checks every single box. (id:61852)
Sutton Group-Admiral Realty Inc.
131 - 3020 Trailside Drive
Oakville, Ontario
Stunning two-bedroom condo townhouse at Distrikt Trailside 2.0, available now and ideally located in the highly sought-after North Oakville community. Featuring direct access from the main street, this home offers over 888 sq. ft. of thoughtfully designed interior living space with an open, functional layout filled with abundant natural light. Enjoy spacious living with contemporary finishes, including 10-foot ceilings, quartz countertops, and modern stainless steel appliances. The expansive private backyard is perfect for summer BBQs, entertaining, or relaxing outdoors. Conveniently located with easy access to Highways 407 and 403, Oakville Trafalgar Memorial Hospital, shopping, grocery stores, entertainment, and more, this is an exceptional opportunity to live in one of Oakville's most desirable neighbourhoods. (id:61852)
RE/MAX Wealth Builders Real Estate
5404 - 3900 Confederation Parkway
Mississauga, Ontario
Stunning corner unit at the highly sought-after M-City community, featuring a rare 251 sq. ft. wraparound balcony. This bright and spacious 2-bedroom flex suite includes one parking space and one locker, and showcases smooth ceilings, high-quality flooring, and floor-to-ceiling windows throughout. Enjoy seamless indoor-outdoor living with walkouts to the balcony from both bedrooms and the living area. The modern open-concept kitchen is equipped with quartz countertops and built-in appliances. Both bedrooms feature mirrored closets and direct balcony access. The large enclosed flex room offers a window and sliding barn door-ideal as a home office or can potentially be used as a third bedroom. Unbeatable location just minutes from Square One Shopping Mall, public transit, GO Station, Highways 401 & 403, parks, schools, library, restaurants, Celebration Square, grocery stores, and more. (id:61852)
Homelife/miracle Realty Ltd
205 - 840 Queens Plate Drive
Toronto, Ontario
Experience upscale living in this modern and spacious 2-bedroom + den, 2-bathroom residence in Etobicoke's convenient Humberwood community. Encompassing over 1,000 sq. ft. of thoughtfully updated space, this bright condo features a desirable open-concept split plan layout, offering privacy between bedrooms while maintaining an airy flow. The gourmet kitchen is appointed with sleek stainless steel appliances and granite countertops, and the living area opens to coveted sweeping, unobstructed views of the lush Humber Arboretum - a rare blend of sophistication and tranquility. Enjoy sunsets and serenity from your expansive wraparound balcony with envious western exposure. The versatile den is ideal for a private office or spacious dining room, while premium conveniences include parking and a locker. Residents enjoy an array of upscale amenities, from the concierge to a stylish party room and lobby, as well as a well-appointed fitness centre, designed to complement a refined urban lifestyle. Perfectly positioned across from Woodbine Racetrack and the Great Canadian Casino, with Humber College North Campus just minutes away, the location balances vibrant energy with natural beauty. Effortless connectivity via Highway 427, GO transit and Toronto Pearson International Airport (YYZ) ensures exceptional convenience for both business and leisure travel. Nearby shopping, dining and everyday conveniences complete the picture of a dynamic and well-connected community. (id:61852)
Chestnut Park Real Estate Limited
2704 - 251 Manitoba Street
Toronto, Ontario
Rarely offered fully furnished corner unit at Empire Phoenix boasting unobstructed views of the water and parks. Best 2 bedroom layout in the building with 1 parking spot and a locker. Conveniently located near downtown and the GO Station, this condo offers the perfect blend of tranquility and accessibility. Custom kitchen and bathroom upgrades, an ensuite bath in the primary bedroom, and a seamless open concept design that flows effortlessly from the den to the living area, this home is as functional as it is beautiful. The building itself is a masterpiece, offering unparalleled amenities: a fully equipped gym with sauna, steam shower, and change rooms, an outdoor infinity pool, party rooms, and a stunning lobby lounge with a kitchenette perfect for work or social gatherings. **EXTRAS** Fridge, stove, microwave, dishwasher, washer/dryer, parking, locker. Property is fully furnished see furniture list for furniture inclusions. Light fixtures and window coverings. (id:61852)
Royal LePage Signature Realty
3301 Tallmast Crescent
Mississauga, Ontario
Discover the perfect family home in Erin Mills to rent! These upper levels contain 3 good-sized bedrooms with one washroom, brand new engineered bedroom flooring, an open-concept living and dining area, galley kitchen with tons of counter space and a private laundry. Two parking spots available and the use of the large backyard. A standout feature is the prime lot with a green backyard oasis - no rear neighbors, just a lush forest view. Located near the University of Toronto Mississauga and within the catchment area of schools like Brookmede Public School, Erin Mills Middle School, and Erindale Secondary School. Enjoy easy access to parks, shopping, and the convenience of Pearson Airport, major highways (403, 401, 407), and the vibrant Square One Shopping Centre. (id:61852)
Royal LePage Real Estate Associates
3 Herzberg Gardens
Toronto, Ontario
***GREAT TURNKEY INVESTMENT OPPURTUNITY In Prime York University Location.*** Fully leased corner semi-detached property generating approximately $14,000 in gross monthly rent and $168,000 in gross annual income. Highly desirable location within walking distance to TTC and subway, offering strong and consistent rental demand. The property features 13 bedrooms and 2 kitchens, 2 laundry, including a walk-out basement with separate entrance, ideal for multi-tenant use. Well-maintained income property with solid cash flow and long-term investment potential. Close to York University, transit, shopping, and all essential amenities. (id:61852)
Right At Home Realty
5100 Dixie Road
Mississauga, Ontario
One of a kind lease opportunity in Mississauga's Northeast community. There are 5 private offices within the building, a lobby, waiting area, access to conference room and a kitchen. Property is facing Dixie Rd with great business exposure. Close access to Highways 401 and 403 facilitating easy commutes and client visits. Steps from major transit, boosting property and business accessibility. 24/7 security ensures a safe working environment. Ample free parking for clients. Building is professionally managed and All-inclusive rent covers utilities. (id:61852)
Century 21 People's Choice Realty Inc.
1609 - 388 Prince Of Wales Drive
Mississauga, Ontario
Daniel's Luxury "One Park Tower" in the Heart of Mississauga City Centre. A grand arched entrance with a welcoming courtyard sets the tone for sophistication and exclusivity. This elegant 1-bedroom plus den, 2-bathroom unit offers 9-foot ceilings, a spacious primary bedroom with a 4-piece ensuite, and a private wraparound balcony showcasing breathtaking city views. The stylish kitchen features stainless steel appliances, ample cabinetry, and an in-suite washer and dryer. Includes one parking space and one locker. Enjoy exceptional, resort-style amenities including an indoor pool and sauna, guest suites, a fully equipped fitness centre, virtual golf, party and games rooms, and a beautifully landscaped terrace with BBQs. Ideally situated steps from Square One, Sheridan College, restaurants, shops, Mississauga Transit, and the GO Bus. Two grocery stores-Food Basics and 24-hour Rabba-are just around the corner. (id:61852)
RE/MAX Aboutowne Realty Corp.
Main - 2129 Glenfield Road
Oakville, Ontario
Available for Lease Immediately - Stunning Renovated Home. Welcome to 2129 Glenfield Rd, a beautifully renovated 3-bedroom, 3-bathroom detached home located in the prestigious West Oak Trails community of Oakville. This exceptional property offers modern luxury, functional design, and an unbeatable location. Main Features: Bright, open-concept main floor with spacious living and dining areas. Chef's dream kitchen with custom dove-tailed cabinetry, large island, quartz countertops &premium appliances. Stylish barn door entry to the main floor laundry room. Cozy upper-level family room with gas fireplace. Luxurious primary suite with walk-in closet and a spa-like 5-piece ensuite featuring a soaker tub, double vanity, and custom glass shower with rain head and body jets. Two additional spacious bedrooms and another fully updated 4-piece bathroom Outdoor Oasis: Private backyard with a two-tiered interlocking patio and pergola - perfect for entertaining. Aggregate concrete driveway fits 3 cars. Epoxy-finished garage - a car lover's dream! Prime Location: ust steps to top-rated schools, parks, trails, and close to Oakville Trafalgar Hospital, shopping, GO Train, major highways, and more. A perfect blend of convenience and tranquility.- Utilities and Maintenance Responsibilities:Tenants are responsible for all utility costs. Utilities shall be divided as follows: 70%payable by the Main Unit tenant and 30% payable by the Basement Unit tenant.- Snow removal of the pathway, lawn maintenance, and placing garbage and recycling bins on thecurb weekly are shared responsibilities between both tenants. (id:61852)
Royal LePage Signature Realty
3b - 1502 King Street W
Toronto, Ontario
Spacious newly renovated 1 bedroom appartment, brand new appliances. Lots of natural light and tastefully designed finishes. Public transportation a few steps away makes it very convenient for quick and easy access to Downtown Toronto, it is also conveniently close to theGardiner Expy (id:61852)
Century 21 Regal Realty Inc.
8c - 1502 King Street W
Toronto, Ontario
Spacious newly renovated Bachelor appartment, brand new appliances. Lots of natural light and tastefully designed finishes. Publictransportation a few steps away makes it very convenient for quick and easy access to Downtown Toronto, it is also conveniently close to theGardiner Expy (id:61852)
Century 21 Regal Realty Inc.
830 Apple Terrace
Milton, Ontario
This exquisitely designed home offers the perfect blend of contemporary style and practical living, ideal for both professionals and families. With $300,000 in total upgrades, this residence stands out with premium finishes and exceptional craftsmanship. Step inside to an inviting open-concept layout featuring high ceilings 10' Main 9' Second and 9' Basement with Walk-Up and Side Door, large windows along with 8' interior doors and a bright, airy atmosphere with a seamless flow throughout. The home showcases hardwood flooring throughout, 24'' x 24'' Porcelain Tile, elegant metal picket railings, and glass showers in all bathrooms, enhancing the modern, luxurious feel. Offering 5 bedrooms, including a main-floor guest suite with a 3-piece ensuite, this home provides ample comfort for family and visitors. The upper level includes a convenient laundry room with generous storage, and a serene primary bedroom retreat complete with two large walk-in closets and a 5-piece spa-like ensuite. The gourmet kitchen is a chef's dream, featuring a modern design, quartz countertops, stylish cabinetry, stainless steel appliances, a large center island, and a spacious pantry-perfect for cooking and entertaining alike. Additional highlights include a walk-up basement, abundant natural light, and enhanced curb appeal. Located in an affluent, highly sought-after neighborhood, this home is close to supermarkets, parks, schools, upscale dining, charming shops, and offers quick access to major highways. This beautifully crafted residence in one of Halton's most desirable communities is truly the pinnacle of modern living. Don't miss the opportunity to make it yours! (id:61852)
Royal LePage Premium One Realty
433 Kennedy Circle
Milton, Ontario
Brand-new Single Home in Milton, a most sought-after neighbourhood of The Sixteen Mile Creek! This exquisitely designed house is the ultimate combination of contemporary style and practical living, making it suitable for both professionals and families. Perfect for entertaining or daily living, this open-concept space boasts high ceilings, Large windows throughout, and a bright, airy design with smooth flow. Featuring 4 bedrooms plus Laundry on Upper Floor with plenty of storage space, a calm main bedroom with 1 Large Walk-in closet, 4 Granite countertops, stylish cabinetry, and a sizeable centre Island for creative cooking and Pantry. A lot of natural light, improved curb appeal! Well situated in the affluent neighbourhood, A short distance from supermarkets, stores, near parks, schools, upscale dining options, quaint stores, and quick access to the highway. This exquisitely crafted residence in one of Halton's most desirable neighbourhoods is the pinnacle of modern living. Don't pass up the chance to claim it as your own! Don't miss this one! (id:61852)
Royal LePage Premium One Realty
