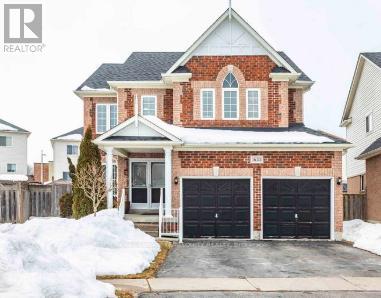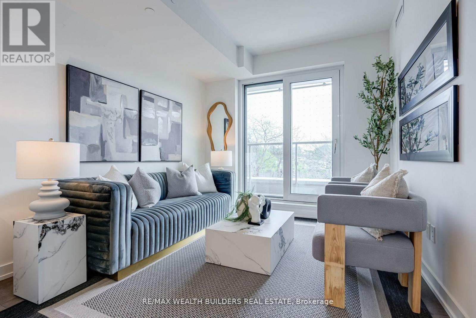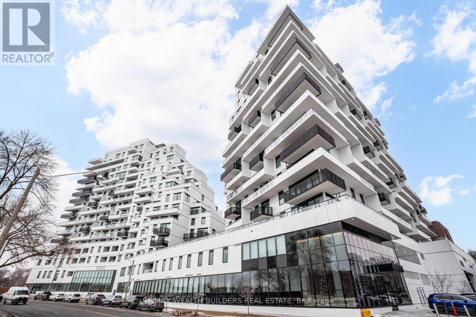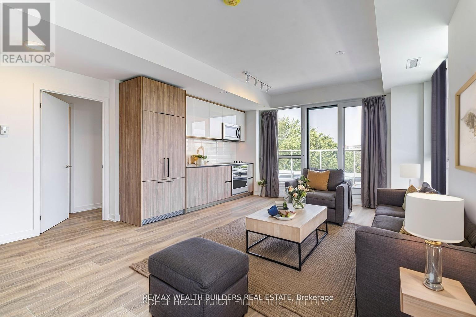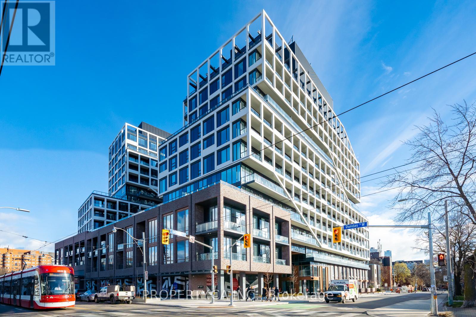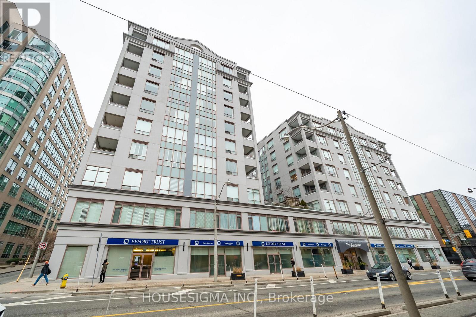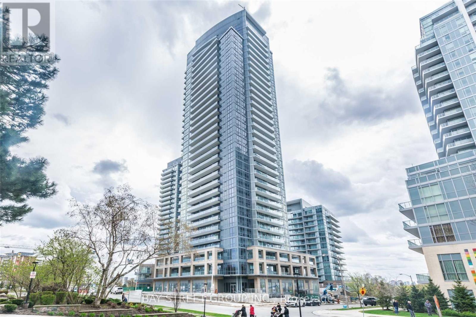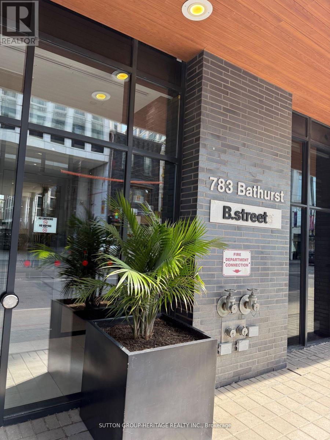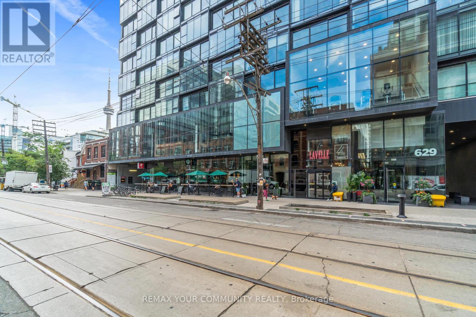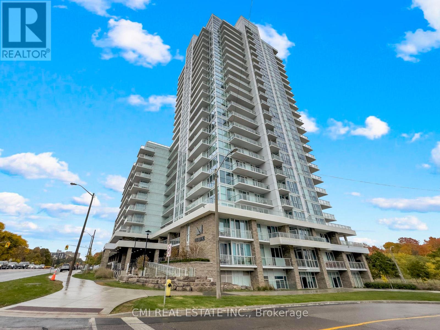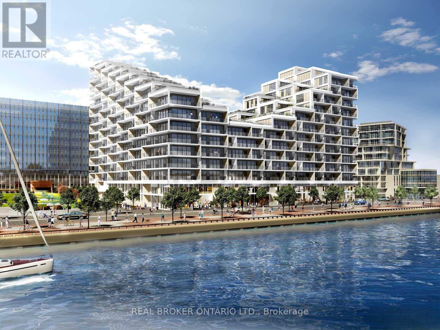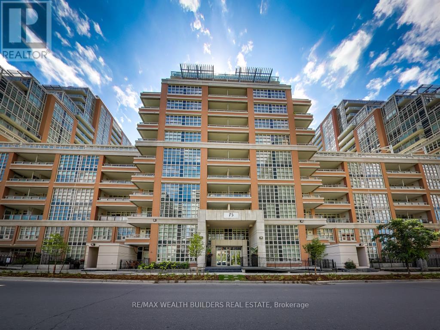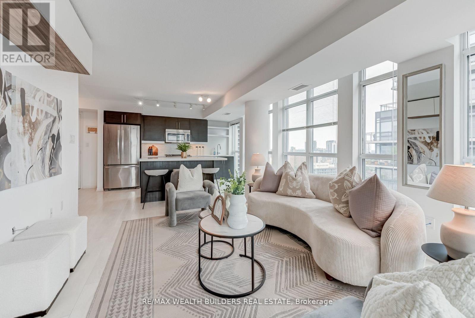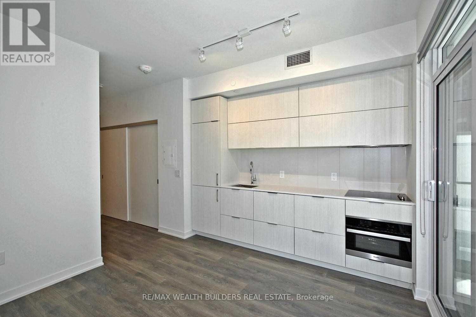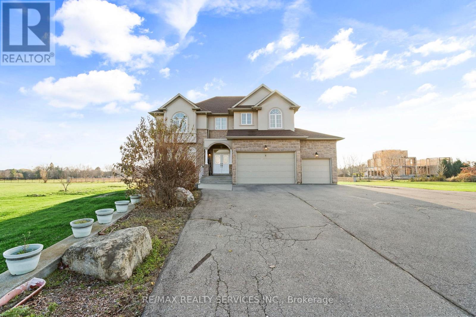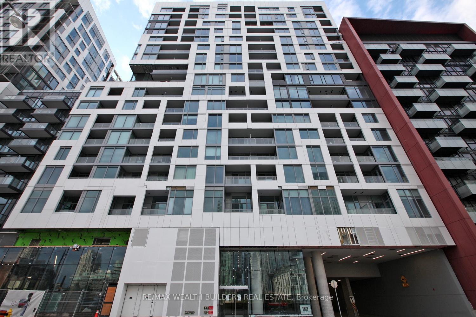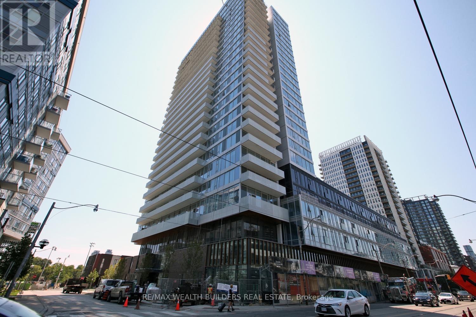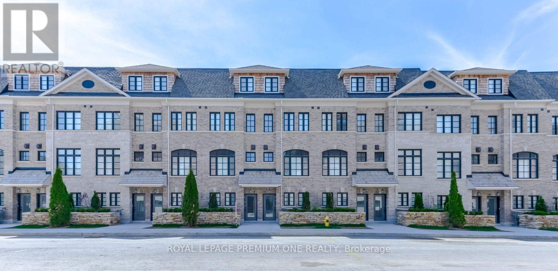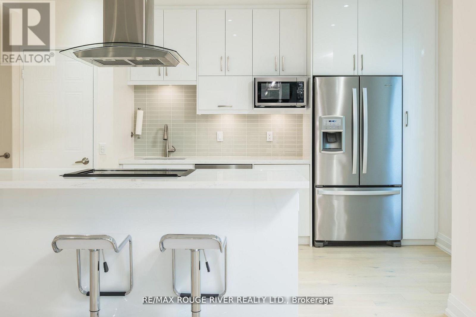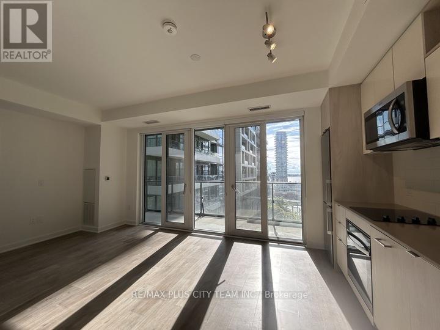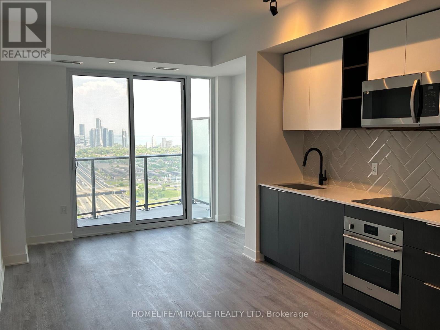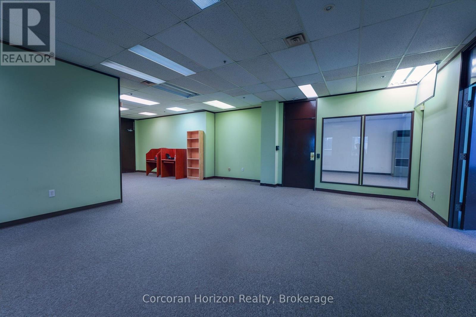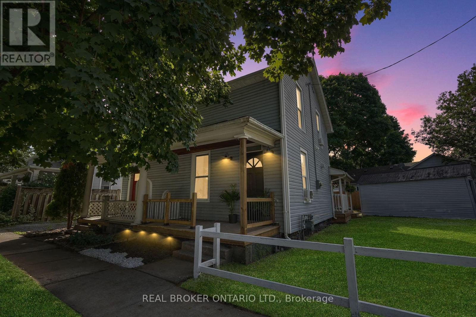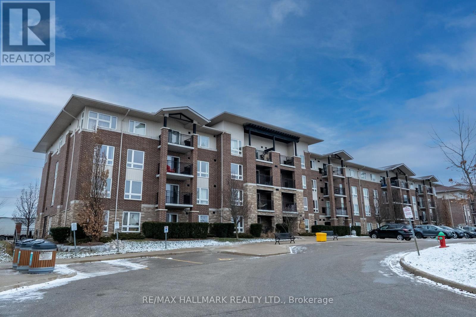Unknown Address
,
Welcome to this beautiful North Oshawa home! This spacious 4+1 Beds + 5 Baths detached house sits on a fantastic pie-shaped lot, just steps away from both the elementary and high school-perfect for growing families. Enjoy a functional layout with 4 generous bedrooms, a bright open-concept family room. The main floor features a rare full 3-piece washroom. almost new hardwood flooring on the main and second levels. Basement is full separate entrance one bedroom 1 full washroom with kitchen and living room. (id:61852)
Royal LePage Terrequity Realty
444 - 150 Logan Avenue
Toronto, Ontario
Welcome To This Beautifully Maintained 2-Bedroom, 2-Bathroom Suite At Wonder Condos, Ideally Situated In The Heart Of Leslieville, One Of Toronto's Most Beloved Neighbourhoods. The Unit Features A Functional Split-Bedroom Layout, An Open-Concept Living Space, Sleek Modern Finishes, And A Private Terrace Perfect For Quiet Mornings Or Relaxed Evenings. Living Here Means Stepping Out Into A Community Known For Its Walkability, Charming Cafes, Independent Shops, Parks, And Laid-Back Atmosphere. Whether You're Grabbing Brunch On Queen East, Biking To The Beach, Or Simply Enjoying The Peaceful Residential Streets, Leslieville Offers A Rare Blend Of Urban Convenience And Neighbourhood Warmth. Wonder Condos Elevates That Lifestyle With Luxury Amenities Including 24-Hour Concierge, A Rooftop Lounge, Fitness Centre, Co-Working Space, And More. With Easy Access To Transit And The DVP, Everything You Need Is Right Here Quiet Comfort, Connected Living, And The Best Of The East End Just Outside Your Door. 1 Parking And 1 Locker Included! (id:61852)
RE/MAX Wealth Builders Real Estate
201 - 1050 Eastern Avenue
Toronto, Ontario
Be the first to live in this stunning, never-lived-in one bedroom plus den suite offering a functional layout and modern coastal living. Features include a sleek contemporary kitchen with B/I appliances, wide-plank laminate flooring throughout, ensuite laundry, upgraded primary washroom w/ shelving storage. The versatile den is perfect for a home office or guest space. Enjoy abundant natural light throughout the unit. Steps to the beach, parks, and the vibrant shops, cafés, and restaurants along Queen Street East, with TTC streetcar access right at your doorstep. Additional conveniences include secure bike storage, parcel lockers, tri-sort waste disposal, an urban forest, and an 8th-floor dog run. Don't miss this opportunity to live in one of Toronto's most exciting new communities where modern comfort meets coastal charm. (id:61852)
RE/MAX Wealth Builders Real Estate
627 - 150 Logan Avenue
Toronto, Ontario
Welcome to Wonder Condos! Leslieville's Newest Hard Loft Conversation Project And The 'IT' Building To Be In. This One Year New, 3 Bedroom 1050 sq. ft. Suite Features An Exclusive 700 sq. ft. Wrap Around Terrace Space With Unobstructed Views. The Terrace Features Gas and Water Lines, All So You Can Host Your Private BBQ Parties On Your Terrace And Relax In Your Urban Garden. Large East & North Windows In All The Bedrooms & 9 ft Ceilings Fills Them With Natural Light. Only Minutes To The Best Section of Queen St. E With Public Transit, Top Restaurants, Bars and Jimmie Simpson Park and Recreation Facility. This Building Is A Rare Find For End User Opportunities & Perfect For Any Work-From-Home Couple With Multiple Options For Home Offices Or Growing Families. Includes parking and locker And Low Maintenance Fees! Some Photos Virtually Staged. (id:61852)
RE/MAX Wealth Builders Real Estate
Ph12 - 115 Denison Avenue
Toronto, Ontario
Brand-new corner suite with incredible Downtown Toronto and CN Tower views. PH12 offers a bright 2+den layout, 2 bathrooms, 10-ft ceilings, and 900+ sq ft of living space, plus a large balcony. Parking included. Be the first to live in Tridel's MRKT Condos. Floor-to-ceiling windows, a sleek modern kitchen with built-in appliances, and a spacious primary bedroom with ensuite make this unit perfect for everyday living or entertaining. Enjoy top-tier amenities like a fitness centre, rooftop pool and BBQs, co-working spaces, and more. Steps to Kensington Market, U of T, Queen West, King West, and St. Patrick Station. (id:61852)
Property.ca Inc.
414 - 980 Yonge Street
Toronto, Ontario
Renovated & impeccably maintained, this 760sq spacious 1 bedroom, 1 bathroom suite at the prestigious Ramsden in one of Toronto's most coveted neighbourhoods. Featuring 9 ft ceilings, floor to ceiling windows, pot-lights, brand new water resistance laminate flooring, a generously sized bedroom with walk-in closet, ample storge and a beautifully updated kitchen with brand new premium Stainless Steel appliances, the suite is designed for both comfort and entertaining. Ideally located between Yorkville, Rosedale and Summerhill, just steps to Rosedale Subway Station, Ramsden Park, boutique shopping, fine dining; Conveniently located newar the Yonge & Bloor corridor, with quick access to the DVP and downtown core; This elegant boutique building offers a 24-hr concierge, rooftop deck with BBQ and panoramic views, gym, party and billiard room, visitor parking and a hotel-style atmosphere and lobby. (id:61852)
Housesigma Inc.
2604 - 56 Forest Manor Road
Toronto, Ontario
Luxury condominium located in the highly sought-after and prestigious Emerald City community. This spacious and well-designed two-bedroom suite offers 757 sq. ft. of interior living space plus a generous 167 sq. ft. balcony, featuring unobstructed open southwest views that provide abundant natural light throughout. Boasting 9-foot ceilings and a functional layout, this unit is ideal for both comfortable living and entertaining. Enjoy unparalleled convenience with steps to the subway, direct access to shopping and dining at Fairview Mall, and minutes to major highways including the DVP, 401, and 404. Close to schools, parks, community centre, and all essential amenities. An exceptional opportunity to live in one of North York's most desirable condo communities. (id:61852)
Bay Street Group Inc.
814 - 783 Bathurst Street
Toronto, Ontario
Welcome to the B Street condos! 2 + 1 bedroom 2 storey condo, 1107 sq ft plus Three private terraces totaling 341 sq ft with east and west views of the Toronto skyline and the CN Tower. Enjoy the sunrise and the sunset! Floor to ceiling windows flood the home with light. The living room, dining room and kitchen flow together - great for entertaining. Both have walk-outs to generous size terraces - one with a barbeque for those summer cook outs. The kitchen has a centre island, quartz counters, stainless appliances. The primary bedroom, second bedroom and laundry are on the main floor. This 9 storey Boutique building has easy access to the cultural centres of the Annex and public transportation. The generous size locker is located in front of the parking spot and has steel doors. This building offers Media/internet lounge and underground bike storage. (id:61852)
Sutton Group-Heritage Realty Inc.
1518 - 525 Adelaide Street
Toronto, Ontario
Welcome to the Musée. A modern, high-rise condominium in downtown Toronto's Fashion District / King West neighbourhood. It's widely regarded as a stylish and convenient urban residence. Located on the 15th floor, this sleek and modern condo offers 2 full baths, a separate den with barn door for privacy when working from home. Generous Primary Bedroom with beautiful bedroom with gorgeous ensuite, Floor-to-ceiling windows for abundant light, Modern kitchens with quartz counters & stainless appliances, and high quality laminate with a private balcony. The features of this building include fully equipped fitness centre, Yoga studio, Sauna / steam rooms. Outdoor lap pool, whirlpool and hot tubs, Social & Lifestyle Spaces include Elegant party/events room, Media / theatre room for movie nights, Meeting/gathering spaces and Guest suites for visiting friends or family. The outdoor spaces offer a Rooftop terrace/patio with city skyline views, Outdoor seating and BBQ areas. There is also 24-hour concierge and security, underground parking spot with very large locker/storage unit right beside your parking spot for superb convenience. 525 Adelaide West is a prime downtown location - right on the edge of King Street West, steps from Queen West, and in easy reach of the Entertainment District, Fashion District, Chinatown, and Kensington Market. Lifestyle, Dining & Nightlife galoree with World-class restaurants and cafés (more choices than you can try) ,Outdoor patios and vibrant nightlife hot-spots on King West Breweries, lounges, pubs and cocktail bars nearby.??Arts, Culture & Entertainment! Minutes to TIFF Bell Lightbox, theatres, galleries and cultural venues. A short walk (or quick transit) to Princess of Wales Theatre, Rogers Centre, Scotiabank Arena, and waterfront attractions. (id:61852)
RE/MAX Your Community Realty
810 - 10 Deerlick Court
Toronto, Ontario
The Ravine at 1215 York Mills Rd - Modern 3-bedroom, 2-bath condo in the heart of North York's Parkwoods-Donalda community. Less than 2 years old, featuring a large balcony with breathtaking panoramic city views. Includes parking and locker.Upgraded throughout with a custom kitchen, quartz countertops, stylish backsplash, laminate flooring, blinds, and stainless steel appliances. Enjoy ensuite laundry and luxury building amenities including a 24-hour concierge, fitness centre, yoga studio, kids' playroom, outdoor lounge, and sun deck.Prime location - steps to the DVP, TTC, shops, and beautiful green spaces. (id:61852)
Cmi Real Estate Inc.
516 - 118 Merchants Wharf Avenue
Toronto, Ontario
An exceptional opportunity to enjoy affordable downtown living with unmatched city convenience. Welcome to Aquabella at Bayside by Tridel, where modern comfort meets an unbeatable location just steps from Toronto's waterfront. This spacious one-bedroom plus den suite offers laminate flooring throughout, quartz countertops, 9-foot smooth ceilings, and high-speed fibre-optic internet-ideal for both everyday living and working from home. Located minutes to the downtown core, Distillery District, shops, and dining, with public transit literally at your doorstep, this home delivers outstanding value for those seeking a connected urban lifestyle without compromise. Residents enjoy an impressive lineup of amenities including a 7th-floor rooftop terrace with pool and cabanas, fitness centre, yoga studio, saunas, theatre, and resident lounge, all complemented by a grand lobby with 24-hour concierge service. A Platinum LEED-certified building, this is a must-see for buyers or tenants looking to maximize value, lifestyle, and location. (id:61852)
Real Broker Ontario Ltd.
1807 - 75 East Liberty Street
Toronto, Ontario
Beautifully upgraded 1 bedroom plus den suite located in the heart of Liberty Village, Toronto. The functional den is generously sized and can easily be used as a second bedroom or home office. This bright, open-concept unit features laminate flooring throughout and offers lake views from the private balcony. Parking and locker are included for added convenience. More than just a building, this is a true community lifestyle with everything at your doorstep-just a 5-minute walk to Metro, LCBO, Goodlife Fitness, shops, cafés, and some of Liberty Village's most popular dining destinations including LOCAL Public Eatery, Mildred's Temple Kitchen, Nodo, Chiang Mai, OEB Breakfast Co., and Liberty Market. An exceptional opportunity to live in one of Toronto's most vibrant and connected neighbourhoods. (id:61852)
RE/MAX Wealth Builders Real Estate
2322 - 400 Adelaide Street E
Toronto, Ontario
OVER 930 SQ. FT OF TOTAL LIVABLE SPACE AND NOT LISTED FOR A BIDDING WAR* Welcome To Ivory On Adelaide Where Smart Design Meets Everyday Comfort In The Heart Of Downtown. This Beautifully Maintained 2-Bedroom, 2-Bath Suite Features A Split Layout That Offers Privacy And Function, With A Spacious Open-Concept Living And Sleek Kitchen, Complete With Stainless Steel Appliances And Stone Countertops Make It Perfect For Hosting, Complete With Your Custom Built Kitchen Island. All This In A Corner Suite Which Includes Floor-To-Ceiling Windows, Brings In Tons Of Natural Light. For Resident's Security, The Building Offers A Private And Upscale Living Experience With 24-Hour Concierge, Fob-Controlled Access, And Well-Managed Common Areas. Amenities Include A Modern Gym, Stylish Party Room, Rooftop Terrace With BBQs, Guest Suites, And Even A Pet Wash Station. Everything Is Thoughtfully Designed To Make Life Easier, And A Little More Luxurious. 400 Adelaide Is Conveniently And Peacefully Nestled In The Quiet St. Lawrence Neighbourhood, Where You're Just Minutes From The Distillery District, St. Lawrence Market, Grocery Stores, Transit, And Quick Access To The DVP And Gardiner. Whether You're Commuting Or Staying In, This Location Checks All The Boxes For Comfort, Calm, And Connection. (id:61852)
RE/MAX Wealth Builders Real Estate
913 - 20 Richardson Street
Toronto, Ontario
Studio With 397 Sqf Of Living Space, Locker Included, Conveniently Located Lower Jarvis & Queens Quay Next To Loblaws, The Gardiner, Sugar Beach, Lawrence Market, The Distillery District, Amenities Incl Fitness Centre, Theatre Rm, Art/Craft Studio, Garden Prep Studio, Shared Tennis & Basketball Crt, Outdoor Zen Garden, Water Front Condo On Main Ttc Line Transit Score 96, Bike Score 94, Concierge Service, Huge Windows, Multiple Shops On Ground Floor (id:61852)
RE/MAX Wealth Builders Real Estate
5 Farina Drive
Brampton, Ontario
This impeccably built custom estate, set on a 2-acre lot in one of Castlemore's most prestigious courts, offers exceptional luxury and craftsmanship throughout. The main floor features soaring 10-ft ceilings, pot lights throughout, and an inviting, open-concept layout. The gourmet kitchen is a chef's dream, showcasing refined cabinetry, granite countertops, a sleek backsplash, and stainless-steel appliances. The upper level includes 4 spacious bedrooms, 4 bathrooms, an office, and a loft-providing an ideal blend of comfort and elegance. The finished walkout basement boasts 9-ft ceilings, 2 additional rooms, a media room and 3 bathrooms, offering a perfect space for extended family, guests, or multi-generational living. (id:61852)
RE/MAX Realty Services Inc.
1219e - 576 Front Street W
Toronto, Ontario
Beautiful and spacious, this large one-bedroom suite in the highly sought-after Minto Westside offers over 550 square feet of well-designed living space. The unit features a generous primary bedroom complete with a closet outfitted with built-in shelving. Enjoy stylish hardwood flooring throughout, built-in appliances, and upgraded kitchen finishes. (id:61852)
RE/MAX Wealth Builders Real Estate
502 - 20 Tubman Avenue
Toronto, Ontario
Welcome to The Wyatt at 20 Tubman Ave, where modern living meets unbeatable convenience. This rare 3-bedroom, 2-bathroom corner suite offers over 1,100 sq ft of stylish, open-concept living space, complete with high ceilings, expansive windows, and a private balcony with sweeping city views. The contemporary kitchen features stainless steel appliances, a large center island with breakfast bar seating, and under-cabinet lighting, perfect for both everyday use and entertaining. The primary bedroom retreat includes two mirrored closets and a private 4-piece ensuite, while two additional spacious bedrooms provide flexibility for family, guests, or a home office. A second full bathroom and ample living space complete this thoughtfully designed unit. Located in the heart of the vibrant Regent Park community, you're just steps from the TTC, lush parks, trendy cafes, and everyday essentials. Enjoy nearby green spaces like Regent Park and Riverdale Park, and discover a growing list of local favourites. With easy access to the DVP, downtown core, and public transit, commuting is a breeze. The Wyatt also offers top-tier amenities and a strong sense of community in a modern, well-managed building.This is urban living at its best- bright, spacious, and in one of Toronto's most exciting neighbourhoods. Unit has been freshly painted. (id:61852)
RE/MAX Wealth Builders Real Estate
12 - 1145 Ossington Avenue
Toronto, Ontario
Now leasing Luxury End Unit - The Ossington Luxury Townhomes in Toronto's new Cultural Corridor located at Ossington & Davenport. Step into this stunning townhome offering open concept with 9 ft ceiling height, marble countertops with double sinks in the master ensuite, glass frameless shower enclosure in the ensuite with deep soaker tub and large framed mirrors. Featuring 3 spacious bedrooms, 2 modern bathrooms, and 1 car parking. It's designed for effortless urban living. Private 240 sf roof top deck overlooking the city skyline with gas BBQ hookup. You'll be surrounded by top-tier restaurants, boutique shops, lush parks and unmatched city energy. With transit just steps away and every essential within reach, this unbeatable location is the perfect place to call home. Don't miss your chance to lease in one of Toronto's premier rental communities.! (id:61852)
Royal LePage Premium One Realty
109 - 238 Doris Avenue
Toronto, Ontario
Prime North York Living! This stunning, fully renovated 2-bedroom, 2-bath 1053 Sq Ft, ground floor Corner unit suite offers the perfect blend of style, comfort, and convenience complete with a private entrance from a large, fully fenced terrace. Designed for downsizers or anyone seeking effortless, low-maintenance living, this condo truly feels like a model home. Inside, you'll find engineered hardwood flooring throughout, a modern kitchen with quartz countertops, stainless steel appliances (2020), custom built-in closets, and a Bosch ventless washer + dryer (2020). The oversized kitchen island is enhanced with a sleek fan hood, while remote-controlled sheer blinds add a touch of sophistication to every room. The primary bedroom features a spacious walk-in closet and a private 4-piece en-suite. Thoughtful custom storage solutions are found throughout the unit. Includes one underground parking spot and exclusive use of a storage locker. Enjoy unbeatable walkability just steps to North York Centre, TTC subway, Earl Haig Secondary, McKee Public School, restaurants, shopping, Loblaws, Metro, and more. Quick access to Hwy 401 & 407, top hospitals, and all urban essentials. Located in a well-managed, recently updated building, this is a rare opportunity to enjoy elegant city living in a warm, welcoming community. (id:61852)
RE/MAX Rouge River Realty Ltd.
1436 - 135 Lower Sherbourne Street
Toronto, Ontario
Heat, water and Internet are included! Experience vibrant downtown living at Time & Space Condos, ideally located at Front St E and Sherbourne. This spacious 3-bedroom, 2-bathroom suite features a smart, open-concept layout with no wasted space, 9-foot ceilings, modern laminate flooring throughout, and a private south-facing balcony offering stunning city and lake views. Enjoy a sleek and contemporary design perfect for comfortable urban living. Nestled in the heart of the St. Lawrence neighbourhood, you're just steps to the historic market, the Distillery District, waterfront trails, and everyday essentials like No Frills and Loblaws. Surrounded by some of Toronto's best restaurants, coffee shops, and boutique stores, everything you need is within walking distance. With TTC at your door and quick access to Union Station, the Financial District, George Brown College, DVP, and Gardiner Expressway, commuting is a breeze. (id:61852)
RE/MAX Plus City Team Inc.
3205 - 36 Zorra Street
Toronto, Ontario
This is a great opportunity to lease a well-designed unit on a higher floor level with clear, unobstructed views. The unit offers a comfortable and practical layout that is ideal for everyday living.It features 2 spacious bedrooms with plenty of closet space, 2 full bathrooms, and a den, which can be used as a home office or work-from-home space. The unit has vinyl flooring throughout and large windows that bring in lots of natural light. The kitchen includes modern cabinets with soft-close drawers, quartz countertops, a striking herringbone backsplash, and built-in stainless steel appliances. A stackable washer and dryer are also included.Enjoy your private balcony with open city and lake views.The building offers many great amenities, including a rooftop terrace with a pool, cabanas, and BBQs, an indoor lounge, fitness centre, party/meeting room, games room, 24-hour concierge, and a kids' area.The location is very convenient, with TTC at the doorstep, a short ride to Kipling Subway Station, and about 20 minutes to Union Station. Close to Sherway Gardens Mall, IKEA, Pearson Airport, major highways (Gardiner, QEW, 427, 401), and many shops, cafes, and restaurants.Move into a well-connected community that offers comfort, convenience, and great amenities. (id:61852)
Homelife/miracle Realty Ltd
303 - 200 James Street S
Hamilton, Ontario
Pristine professional office space available on James Street South, steps to St. Joseph's hospital! Short walk from Augusta Street, Plank, Ciao Bella, Coffee Run Co., Hamilton City Hall, Hunter Street GO Station, and so much more. Highly visible with ample James Street-facing signage opportunity. TMI includes all utilities and additional rent costs. Parking spaces available at additional cost. Can be combined with neighbouring units. Please view supplements for floor plans. Full list of units available in supplements as well. Contact us today to schedule your tour! (id:61852)
Corcoran Horizon Realty
8 Elizabeth Street
St. Catharines, Ontario
This beautifully renovated home offers a rare opportunity to own a fully updated property in one of St. Catharines' most desirable, family friendly neighbourhoods, and it is being sold fully furnished so you can move in and start enjoying it from day one. From the moment you arrive, you will appreciate the care and craftsmanship that went into transforming this home from top to bottom, with every element redone including new electrical, modern flooring throughout, a stylish open concept kitchen with a spacious island, and a spa inspired bathroom featuring elegant finishes and a glass enclosed shower. The main floor is open and inviting, perfect for both everyday living and entertaining guests, while the upstairs bedrooms provide peaceful, comfortable retreats with a cozy yet functional layout. Thoughtful touches continue outside with two enclosed porches that extend your living space year round, a charming patio seating area ideal for quiet mornings or evening wine, and a detached garage that offers valuable storage or workshop potential. The backyard is a blank canvas for outdoor enjoyment, whether you are looking to garden, play, or simply relax in your own private space. This home is tucked away on a quiet residential street yet remains incredibly convenient, just minutes from schools, shopping centres, restaurants, public transit, and highway access, and for weekend adventures you are a short drive to Niagara Falls and the region's many renowned wineries. With its modern upgrades, included furnishings, practical layout, and strong location, this move in ready home offers comfort, style, and long term value for buyers ready to make the most of it. (id:61852)
Exp Realty
214 - 67 Kingsbury Square
Guelph, Ontario
Welcome to this well-maintained 2-bedroom, 1-bath condo located in Guelph's highly desirable South End. This bright and functional unit offers a thoughtfully designed layout with comfortable living spaces, perfect for professionals, couples, or small families. The open-concept living and dining area is filled with natural light and provides a welcoming space to relax or entertain with plenty of storage throughout. The kitchen is practical and well-appointed with ample cabinetry and counter space. Two generously sized bedrooms offer flexibility for a home office or guest room, complemented by a full 4PC bathroom. Situated in a quiet, well-managed building close to shopping, restaurants, schools, parks, public transit, and easy access to the 401, this location truly has it all. Tenant pays all utilities. Available Immediately. (id:61852)
RE/MAX Hallmark Realty Ltd.
