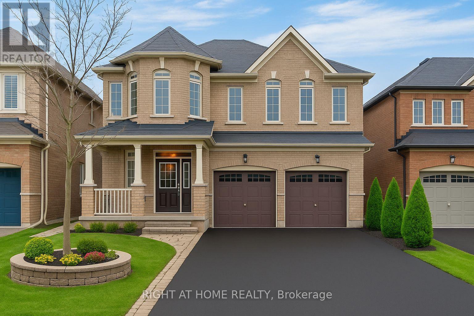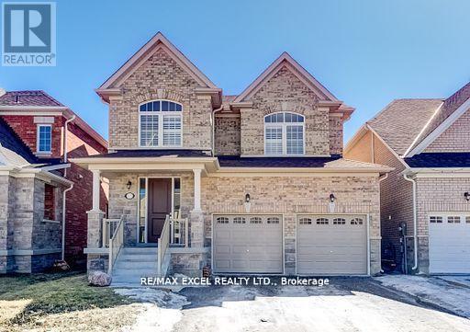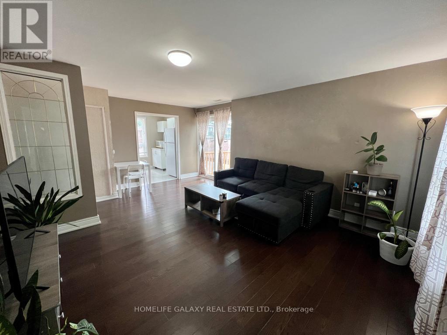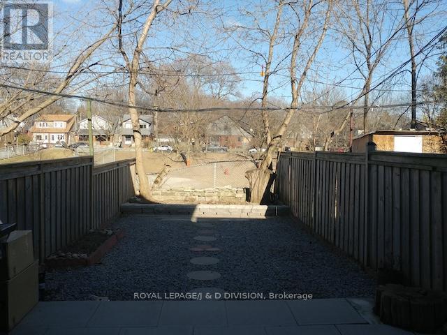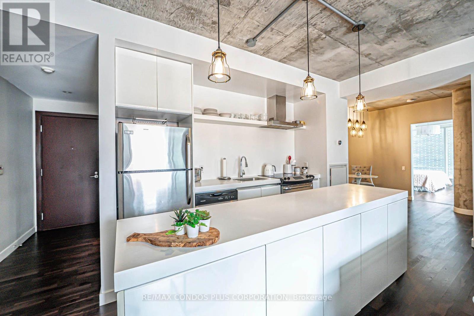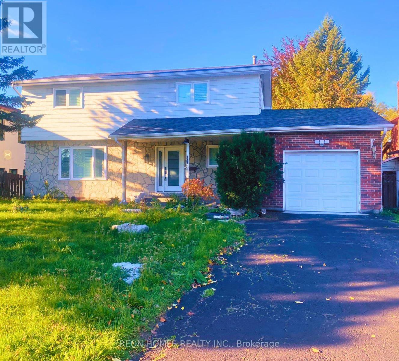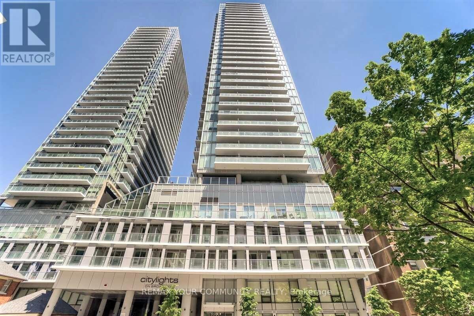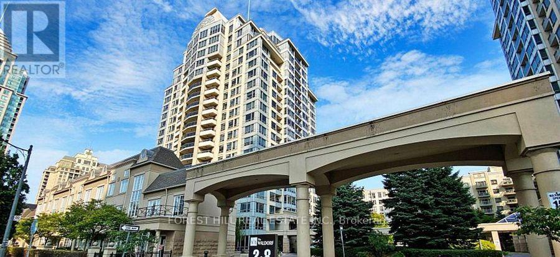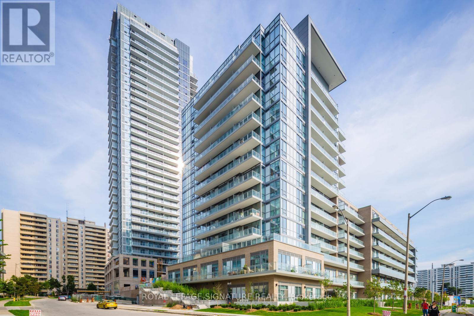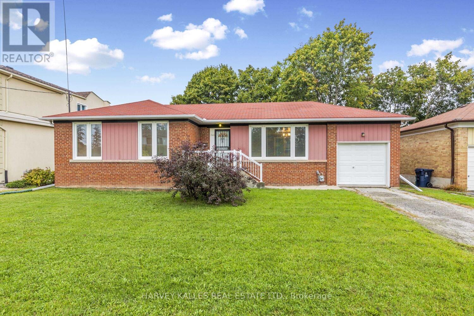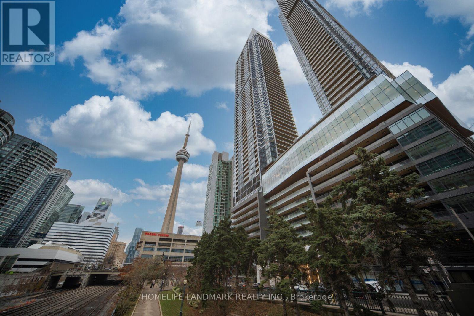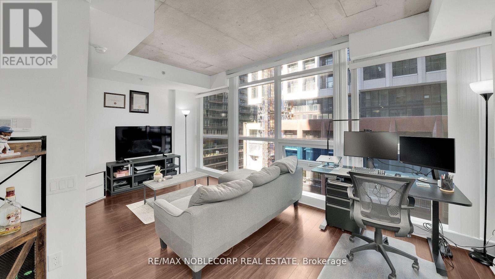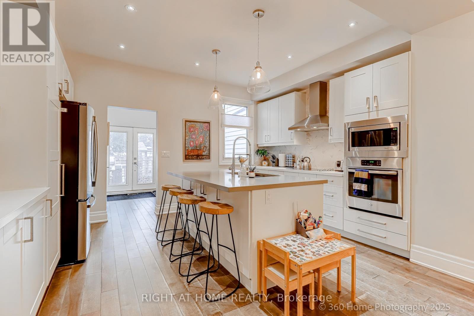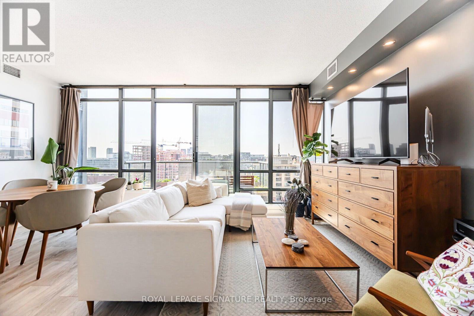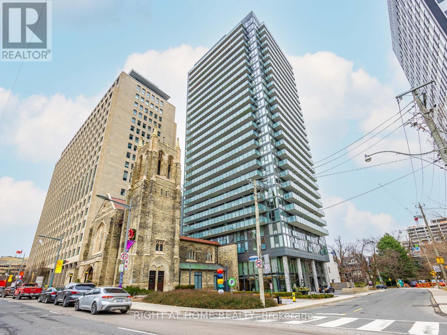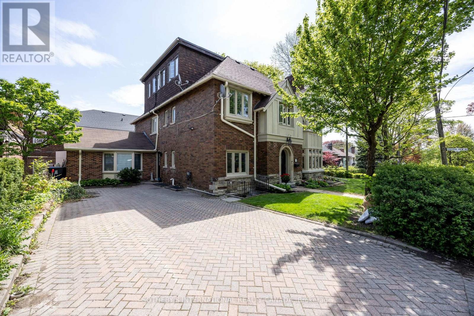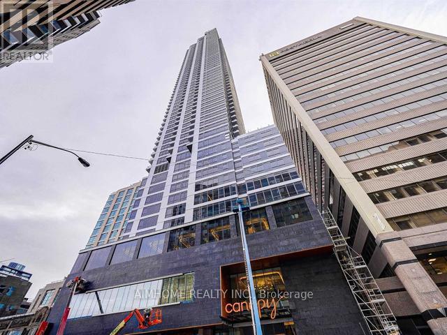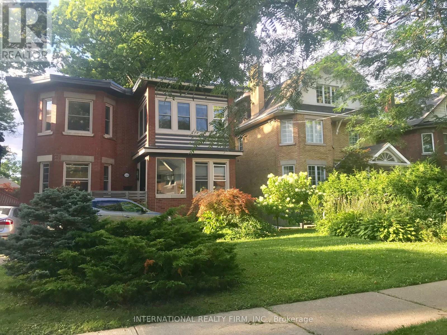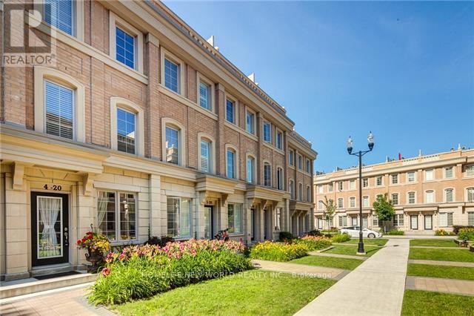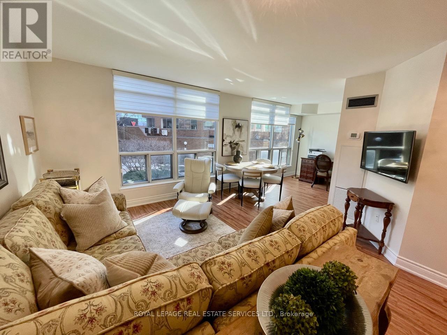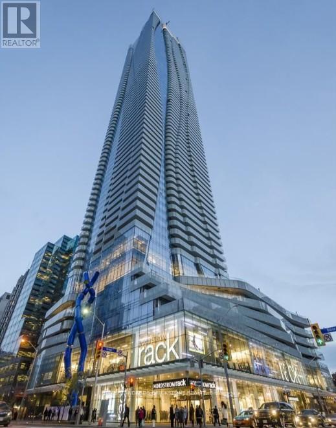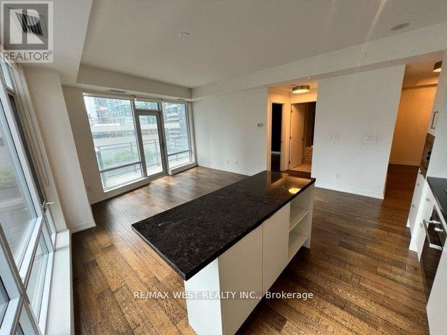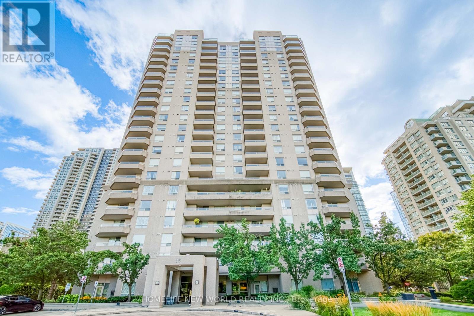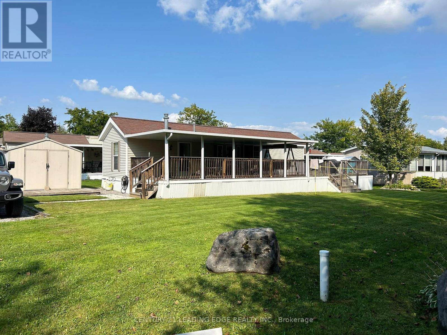90 Maplebank Crescent
Whitchurch-Stouffville, Ontario
Welcome to 90 Maplebank Cres, a beautifully upgraded 6-bedroom, 5-washroom detached home offering approx. 4000 sq ft of living space with professionally finished walkout basement with separate double-door entrance.Potential Monthly Rent Of $6000 ($3700 Main & $2300 Basement).The main floor features a spacious open-concept layout with combined living/dining, a bright breakfast area, and a family room with gas fireplace and 5-panel bay window. The modern kitchen showcases granite counter tops, a large island with granite surface and upgraded light fixtures, custom granite back splash, and a deep double stainless steel sink with upgraded faucet. Stainless steel appliances include fridge, gas stove, range hood, and dishwasher. The home is painted throughout (including trims and doors), with pot lights inside and out, upgraded light fixtures, and hardwood floors throughout the second floor and main living areas. Carpet free. The stairwell and landing area are lit with pot lights and a chandelier, while the dining area features an extensive chandelier. Smart switches control lighting throughout the home for modern convenience.Upstairs, hardwood floors extend through all bedrooms and hallways. The large primary bedroom offers a walk-in closet and a spa-like en suite with Jacuzzi tub, glass shower, and his & her sinks. The second bedroom features a walk-in closet and semi-en suite. The third and fourth bedrooms have closets and share a semi-en suite.The bright walkout basement offers 2 spacious bedrooms, a 4-pc bathroom with mosaic wall, modern kitchen with stainless steel appliances, open-concept family/dining area, vinyl flooring throughout, and en suite laundry. The double-door walkout opens to a stone-paved backyard and pathway.Newly Installed modern double garage doors,custom-built shelving,fits 2 cars inside, with parking for 4 more on the no-sidewalk driveway. Located near parks, trails, top-rated schools, and Hwy 404. This beautifully maintained home is a true gem! (id:61852)
Right At Home Realty
Bsmt - 135 Fred Jackman Avenue
Clarington, Ontario
Bright, Spacious & Open Concept ~Legal~ Basement Apt In The Heart Of Bowmanville! Brand New 2 Bedroom Unit W/Private Laundry, 4 Pc Bath, Vinyl Floors Throughout, Egress Window & 1 Parking Space. Fantastic Location Close To All Amenities, Schools, Parks, 401, 115 & Shopping!Exceptionally Clean Unit! Tenant Pays ($200.00)All Utilities. Non-Smoker & No Pets Preferred. Available For Immediate Possession. (id:61852)
RE/MAX Excel Realty Ltd.
2nd Floor - 983 Victoria Park Avenue
Toronto, Ontario
Rare opportunity to lease a spacious, sun-filled upper-level residence in a highly desirable neighbourhood. Offering a private entrance and an exceptional layout, this two-bedroom suite is ideal for a small family or a professional couple seeking comfort, privacy and convenience. The bright, inviting kitchen features clean white finishes and an oversized window that floods the space with natural light. The expansive living and dining area is perfect for relaxing, highlighted by hardwood flooring, a large picture window, and a walk-out to a private deck-an uncommon and highly sought-after feature. Two generously sized bedrooms are quietly tucked away at the end of the hallway and offer large windows and double-door closets. Steps to TTC, shopping, groceries, restaurants, golf and places of worship. Well-located, move-in ready suites of this caliber are rarely available-schedule your showing today. No smoking. No pets. (id:61852)
Homelife Galaxy Real Estate Ltd.
1 - 179 Coxwell Avenue
Toronto, Ontario
Warm and Compact 1-Bedroom Perfect for a Solo Occupant or Couple in Desirable Leslieville/Beaches Neighbourhood. Located close to the Woodbine Beach with many shopping choices in the area; Little India; Queen St East; Gerrard Square; shops on the Danforth. No Frills grocery located just steps away on Coxwell. Fit4less located close by on Coxwell. Entertainment options in the area with Cineplex Woodbine Theatre and Drake/Life Nation History club plus numerous restaurants/bars within walking distance. Unit Includes appliances including stove/oven, microwave, fridge. Exclusive use of laundry in the unit. Large shared outdoor spaces that backs onto Moncur Park. Many transit options in the area. TTC 24-hour streetcar route 506 steps away from the property. Short walk to Queen St and the TTC 501 street car. Subway access via the Coxwell Bus 22 to Coxwell Station. Dundas Ave East has designated bicycle lane/route providing easy access to downtown and Beaches. (id:61852)
Royal LePage/j & D Division
424 - 75 Portland Street
Toronto, Ontario
Experience the best of King West Loft living at Seventy5 Portland. This supersized 1-Bedroom + Den, 2-bathroom corner suite is where bold design meets unbeatable lifestyle. Relax & Unwind with almost 1,000 SF of modern, open-concept space curated for both function and flair. Enjoy Soaring 9-ft exposed concrete ceilings, and south-facing floor-to-ceiling windows that flood the home with natural light. White Modern Cabinetry, Hardwood Floors, Quartz Countertops & Full-sized Stainless Steel Appliances accent an Oversized Kitchen Island that creates a stylish hub perfect for everyday living or effortless entertaining. Retreat to your king-sized Primary Bedroom, complete with a large walk-in closet and a luxurious 4-piece ensuite featuring a Soaker Tub and separate glass-enclosed shower. The versatile 11.28 Ft x 10 Ft den with a full window offers the ideal flex space for a home office, second bedroom or guest suite, gym or creative studio. Step out through the Double Glass Sliding Doors to your private south-facing terrace with a gas BBQ hookup with City & Sunset Views. This is the ultimate urban oasis where you can relax, entertain, and soak in the city skyline. Perfectly positioned in Toronto's thriving Fashion District, you're steps to King Street West, Victoria Memorial Square Park, Shops & Restaurants at The Well, Queen West, world-class dining, and even Billy Bishop Airport & the Waterfront Trails. A Perfect 100/100 Walk & Transit Score! Parking, Locker, and Bicycle Rack included...because true downtown living shouldn't mean making any compromises. Ready to elevate your lifestyle? Suite 424 isn't just a condo, it's your next great chapter in refined Urban Living. Dare to compare....exceptional value and location.... see Video Tour for more! (id:61852)
RE/MAX Condos Plus Corporation
(Main) - 724 Sheppard Avenue
Pickering, Ontario
Welcome to this stunning main-floor home in a prime family neighbourhood! Featuring 4 spacious bedrooms and 3 beautifully updated washrooms, this property offers comfort, style, and convenience all in one. Enjoy a fully renovated interior from top to bottom - including a modern kitchen with breakfast area, sleek cabinetry, and all new modern appliances. The bright living room features a marble fireplace, California shutters, and gorgeous wood flooring throughout. The den on the main floor is perfect as a home office or a 5th bedroom, and there's a separate side entrance for added convenience. Situated on a huge private 60' x 180' lot, with plenty of outdoor space for family gatherings and play. Located close to schools, parks, shops, and all amenities, and just minutes to Hwy 401 - the perfect blend of comfort and accessibility. The basement is tenanted. A fantastic home for a large family - move in and enjoy! (id:61852)
Reon Homes Realty Inc.
1808 - 195 Redpath Avenue
Toronto, Ontario
Chic Living Citylights South Tower! Welcome to this bright and spacious South-facing unit that offers a functional layout, perfect for urban living. The versatile den can easily serve as a second bedroom, making this home ideal for a variety of lifestyles. Enjoy culinary delights in the modern kitchen, complete with sleek quartz countertops and stainless steel appliances. Residents benefit from a 24-hour concierge service and access to excellent recreational facilities, ensuring a lifestyle of comfort and convenience. Internet is included, and with the subway and public transit just moments away, commuting is a breeze. You're also within close proximity to a myriad of restaurants, shops, and all essential amenities. Experience the vibrant life at Citylights South Tower - your urban oasis awaits! (id:61852)
RE/MAX Your Community Realty
Gv10 - 2 Rean Drive
Toronto, Ontario
Beautiful One Bedroom + Den Garden Villa In Daniels' Prestigious New York Towers At Bayview Village. This Rare Ground-Level Condo Offers The Feel Of A Townhome With Your Own Private Front Door, Patio, And Landscaped Lawn. Thoughtfully Designed Layout With A Spacious Den Ideal For A Home Office Or Guest Space. Enjoy Resort-Style Amenities Including Indoor Swimming Pool, Fully Equipped Gym, Sauna, Party Room, Media Room, Golf Simulator, And More. BBQ's Permitted On The Terrace - Perfect For Outdoor Entertaining. Unbeatable Location Just Steps To Bayview Village Shopping Centre And Subway Transit, With Quick Access To Highway 401 & 404 Within Minutes. A Unique Townhouse-Style Condo In A Highly Sought-After Neighbourhood. All Utilities Included. Comes With Parking And Locker. $250 Refundable Key Deposit. (id:61852)
Forest Hill Real Estate Inc.
605 - 52 Forest Manor Road
Toronto, Ontario
Welcome to this bright and well-designed corner 2-bedroom, 2-bathroom unit in a highly sought-after North York location, offering comfort, convenience, and exceptional accessibility. This corner unit features a practical 2 bedroom layout, ideal for couples, small families, or professionals seeking a functional and efficient floor plan. Both bathrooms are equipped with modern stand-up showers, providing a clean, contemporary, and low-maintenance living environment. The open-concept living and dining area offers great flow and natural light, making the space both comfortable and inviting. Located directly across from the Toronto Transit Commission subway and steps to Fairview Mall, everyday shopping, dining, and transit are right at your doorstep. Seneca College is a short drive north, and commuters will appreciate quick access to the DVP and Hwy 401.The building is well managed and offers excellent amenities, delivering a convenient and comfortable condo lifestyle. An excellent opportunity to lease a move-in-ready unit in one of North York's most connected and desirable communities. (id:61852)
Royal LePage Signature Realty
246 Brighton Avenue
Toronto, Ontario
Welcome to this well-maintained 3-bedroom bungalow, ideally situated on a premium 63 foot frontage lot in the heart of highly sought-after Bathurst Manor. This property offers exceptional potential for builders, renovators, or end users looking to move into a thriving neighbourhood. Featuring an updated kitchen, spacious principal rooms and a separate entrance to a fully finished basement complete with a rec room and a 4th bedroom. Enjoy the convenience of being just steps from public transit and close to parks, top-rated schools, shopping, and dining. A rare opportunity to own in a prime location with endless possibilities. (id:61852)
Harvey Kalles Real Estate Ltd.
2315 - 1 Concord Cityplace Way
Toronto, Ontario
Welcome To This Iconic Landmark Luxury Condo Concord Canada House! It Locates In The Heart Of Downtown Toronto, Only A Few Steps To The CN Tower, Rogers Centre And The Ripley's Aquarium Of Canada. The Unit Is Brand New, Never Been Lived In. 485sf Plus 45sf Balcony, 1 Bedroom With Ensuite Design, Open Concept Living And Kitchen, Floor-To-Ceiling Windows, Open Balcony With North West Exposure, His/Her Closets, Carpet Free. Fabulous Amenities Including 24 Hours Concierge, Indoor Pool, Gym And More. Banks, Restaurants, Groceries, Harbour Front, Library And Chinatown Are In 10 Mins Walking Distance. TTC Station Right At Corner Of The Building Spadina Ave, Only 2 Minutes Drive To QEW Hwy, Very Convenient Location, Don't Miss The Chance To Be The First Homeowner! (id:61852)
Homelife Landmark Realty Inc.
810 - 375 King Street W
Toronto, Ontario
Welcome to your new home at M5V Condos. This well-designed 1-bedroom suite offers a serene North exposure and a functional open-concept layout ideal for comfortable urban living. Modern finishes throughout and a smart use of space create a stylish yet practical home. The unit has also been freshly painted, adding a clean and move-in-ready feel. Enjoy premium building amenities including a 24-hour concierge, fully equipped fitness centre, party and entertainment room, and more. Perfectly located just steps from King West's restaurants, cafés, nightlife, transit, Rogers Centre, and the Financial District - offering exceptional convenience and downtown lifestyle living (id:61852)
RE/MAX Noblecorp Real Estate
529 Dupont Street
Toronto, Ontario
Spacious and Stylish 2-Storey 3-Bedroom Home for Rent - Bathurst & Dupont. Live in one of Toronto's coolest pockets. This stylish two-floor, 3-bedroom house sits right at Bathurst & Dupont and delivers the perfect mix of space, comfort, and laid-back city living. Inside, you'll find bright, open living and dining spaces that are great for hosting or just kicking back. The home comes partially furnished with a dining table and chairs, bar stools, a comfy couch, TV, Outdoor Table/Chairs and Furniture and more-so you can move in and feel at home right away. Step outside to a rare, oversized backyard, ideal for summer hangs, BBQs, or a quiet morning coffee. You'll also get 1 dedicated parking spot-a major win in the city. To make life even easier, bi-weekly professional cleaning is included in the rental price, so you can spend less time worrying about chores and more time enjoying the neighborhood. (id:61852)
Right At Home Realty
1405 - 438 King Street W
Toronto, Ontario
Sunset lovers, this one is for you! This rare 2 bed, 2 bath corner suite is one of only two in the building, featuring a coveted uncovered West facing terrace with glass railings. A smart split bedroom layout showcases 9ft floor to ceiling windows, upgraded flooring, accent lighting, refreshed kitchen cabinetry, and window coverings. Seamless indoor outdoor living, endless light, and dramatic west views define this standout home. All utilities included, plus 1 underground parking and 1 locker. A rare chance to own the iconic Stan Getz layout bold, bright, and beautifully positioned. Located in a highly walkable downtown neighbourhood with excellent school options: Ogden Junior Public School (JK-6) and Ryerson Community School (JK-8), with access to strong French and secondary school options such as ÉÉ Gabrielle-Roy and Harbord Collegiate Institute. Steps to multiple parks, recreation facilities, and TTC streetcar access, with St. Andrew subway station nearby , hospitals, police, fire services , coffee shops, and restaurants, all within close proximity. (id:61852)
Royal LePage Signature Realty
1106 - 99 Foxbar Road
Toronto, Ontario
Welcome to Blue Diamond Condo. Well-Known Peaceful and Calm Neighbourhood. Bright and Spacious1 bedroom (500sqf + 98sqf Balcony) with Laminate floor throughout. Custom Design Kitchen with Built-In Appliances.Clear North View. Step to Longo's, LCBO, cafes, boutique fitness, and some of the city's best restaurants. Easy TTC Access To Downtown Toronto. Perfect for someone who wants the prestige of St. Clair, the energy of Midtown, and the convenience of having literally everything at your door. You can also enjoy amenities such as Bike Storage , Community BBQ , Gym , Indoor Pool , Media Room , Party Room/Meeting Room , Concierge , Squash/Racquet Court , Recreation Room , Exercise Room , Game Room , Sauna , Visitor Parking , Guest Suites. (id:61852)
Right At Home Realty
Main Flr - 18 College View Avenue
Toronto, Ontario
Welcome to this fantastic rental opportunity in Chaplin Estates, one block from Eglinton Ave and the LRT. This extensively renovated suite offers a superbly designed unit with functionality, comfort, and privacy in mind. This unit was renovated in 2022 featuring 1977 sq. ft. of elegant living space, two private entrances, renovated kitchen with Caesarstone counters, pendant lighting and soft-close cabinetry, spacious living and dining area, separate den with walk-out to private patio, 3 bedrooms primary with vaulted ceiling and ensuite bathroom, second bedroom with semi-ensuite privileges. Located in a quiet, family-friendly neighbourhood surrounded by elegant homes, good public and top-rated private schools, beautiful parks, shops, dining and Eglinton community centre. This sought-after neighborhood is conveniently located a block north to Eglinton and Avenue Road, a short walk to the new LRT stop and Yonge and Eglinton for easy access to the Yonge subway line. You will also find an array of fine dining, shops, grocery stores - everything you need for every day. (id:61852)
Sotheby's International Realty Canada
4706 - 395 Bloor Street E
Toronto, Ontario
Welcome To This Stunning 1 Bedroom + 1 Study, 1 Bathroom Condo Unit Located In The Heart Of Toronto. This Bright Unit Boasts Laminate Floors, Large Windows With Lots Of Natural Light. Open-Concept Layout. The Kitchen Features Modern Appliances And Ample Counter Space. The Bedroom Is Generously Sized And Feature Large Closet. With Its Convenient Location, Such As Shopping, Dining, Public Transportation, This Unit Is Perfect For Those Looking For A Comfortable And Convenient City Lifestyle. Don't Miss Your Chance To Take This Beautiful Unit. (id:61852)
Aimhome Realty Inc.
Lower Floor - 220 Rose Park Dr Drive
Toronto, Ontario
Short/Long term, Mount Pleasant and St Clair, Luxury Suite (Possible Semi Furnished) , Totally Top Renovation, In Upscale area North of Rosedale on Quiet Street With Mature Trees, Walk To Subway, Over 1500 Sqf Very Spacious Bright & Airy, Lots Of Windows, Only 5 Steps Lower Of The Ground Floor, all wide plank laminate/Ceramics, Private Entrance, Lots Of Storage, En-Suite Laundry, 2 Min Walk To Ttc, 15 Min Walk To Yonge & St Clair Subway, 2 Min Walk Water Park/Tennis Court/Lawn Bowling, Dog Park, Short Walk To Subway, Fine Dining,, Cinema, Shops, Cafe. Top Rated Public & Private Schools: Whitney, Olph Catholic School, North Toronto, Toronto Northern, Branksome Hall, York, Greenwood, Deer Park..... Hydro is extra.............could be leased min short term of 6 months (id:61852)
International Realty Firm
4 - 20 Hargrave Lane
Toronto, Ontario
Location!Location!Location!**Upgraded Bright S Facing & Part Of Prestigious Lawrence Park Comm (Blythwood & Bayview). W/O To Entertainment Size Rooftop Terr 21' 4X12 W/ Beautiful Views.* Open Concept Mn Lvl. Custom Flr Plan Has Master Conveniently Loc On 3rd Flr. 2 Full Bdrms On 2nd Flr. Ceasar Stone Strs, Custom Marble Bcksplsh, Pot Lights, Neutral Terr W/ Bbq Hookup. A Must See!! (id:61852)
Homelife New World Realty Inc.
209 - 942 Yonge Street
Toronto, Ontario
A spacious, clean and beautifully furnished 1-bedroom/1 bathroom apartment at the heart of everything that Yonge/Bloor and Rosedale have to offer. An efficient entertaining kitchen overlooks a spacious and comfortable living room, dining area and separate office nook. The bedroom is private and well proportioned with plenty of closet space. Quality furnishings throughout. A safe and secure building featuring an exercise room/gym at the far end of the hall, close enough to be convenient but far enough to avoid any noise and disruption (temporarily moved to 4th floor, but normally on 2nd). No smoking and no pets. All utilities except cable/internet are included. Available furnished or unfurnished. (id:61852)
Royal LePage Real Estate Services Ltd.
1609 - 1 Bloor Street E
Toronto, Ontario
(1 Parking included) Spacious 1+1 Bedroom with 2 full Bath - the den has a door and a 3pc ensuite - can be used as a second bedroom. 9 ft ceiling with floor-to-ceiling window, open concept living and kitchen area with a centre island. Fresh paint. One Bloor East - An iconic residential address located at Yonge/Bloor. Perfect for anyone looking to live In the heart of downtown Toronto. Great locations! Direct access to 2 subway lines. Close To UoT, TMU, Shoppers Drug Mart, and supermarkets. Walking distance to restaurants, ROM, Cafes, Entertainment and Shopping district. State-of-the-art amenities include a terrace, spa, indoor/outdoor pool, fitness centre & 24-hour concierge. (id:61852)
Home Standards Brickstone Realty
1209 - 21 Widmer Street
Toronto, Ontario
The Cinema Tower Condominium. Bright & Spacious Beautiful Corner 'Coppola' Unit. Facing S/E. Designer Cabinetry, S/S Appliances, High Ceiling, Balcony. 10-15 Minute Walk To Everywhere, To Your City Playground Steps To The Art Gallery Of Ontario, Thompson Hotel, Four Seasons Centre And Rogers Centre, Roy Thomson Hall, The Royal Alex And The Tiff Bell Lightbox, Ivan Reitman's Restaurant, Montecito, Is Just Downstairs. (id:61852)
RE/MAX West Realty Inc.
1908 - 35 Empress Avenue
Toronto, Ontario
LOCATION!LOCATION!LOCATION!Client Remarks2Br 2Bath High Level Suite In Super Convenient Location In The Heart Of North York! Bright, Clean, Renovated! Excellent Layout, 2 Separate Bdrms, No Wasted Space, Great For Investment! Underground Direct Access To Subway, Shopping Centre, Library, Loblaws. North York Civic Ctr & Other Amenities. Large Master Bdrm W/ 4-Pc Ensuite & 2 Closets. Newer Laminate Floors, Brand New Kit. Quarts C/T, All Brand New S/S Appl. Great Schools: Mckee E.S. & Earl Haig H.S.! (id:61852)
Homelife New World Realty Inc.
2346 Pigeon Lake Road
Kawartha Lakes, Ontario
Welcome to Lonesome Pine Trailer Park! Spacious 2-bedroom, 2-bath seasonal trailer offering comfortable accommodations for 8-10 guests. Ideal for families seeking a relaxing Kawartha getaway with excellent on-site amenities and lake access. Park features include boat launch, boat storage, convenience store, laundry facilities, public washrooms, and Wi-Fi hotspot. Enjoy a variety of activities including beach access, fishing, horseshoes, kids' planned programs, pavilion, and playground. Season operates from the first weekend of May to Thanksgiving in October, providing an extended window for lakeside living and outdoor recreation. Located minutes from Bobcaygeon with convenient access to Peterborough amenities. Nearby attractions include Riverview Park & Zoo, Indian River Reptile Zoo, Canadian Canoe Museum, Peterborough Liftlocks & Cruises, Kawartha Settler's Village, Boyd Heritage Museum, Warsaw Caves, and Sturgeon Point Golf Club. Close to shopping, dining, seasonal festivals, and medical services. A great opportunity to enjoy the Kawartha lifestyle in a family-friendly park setting. (id:61852)
Century 21 Leading Edge Realty Inc.
