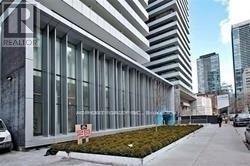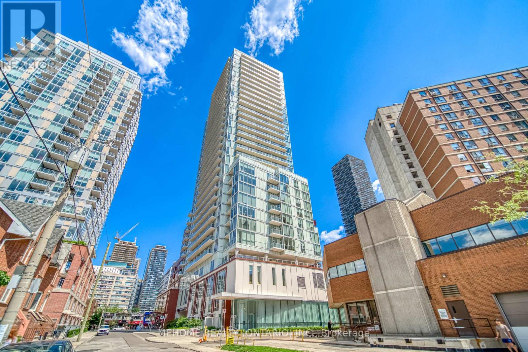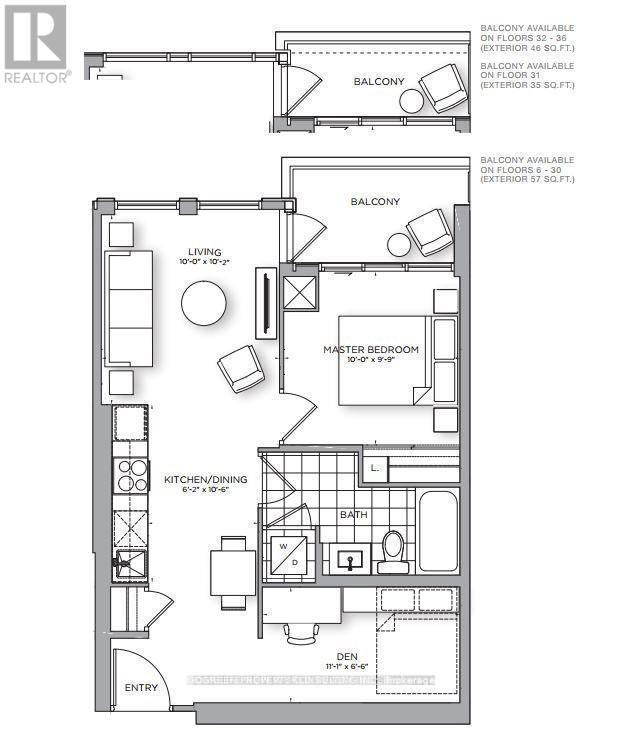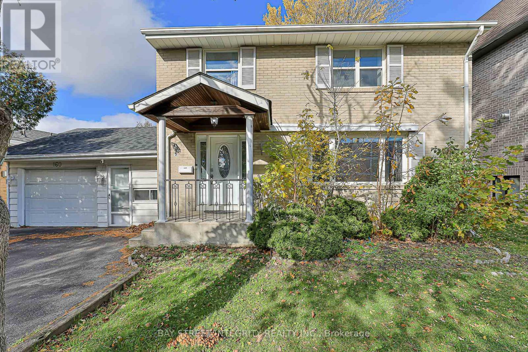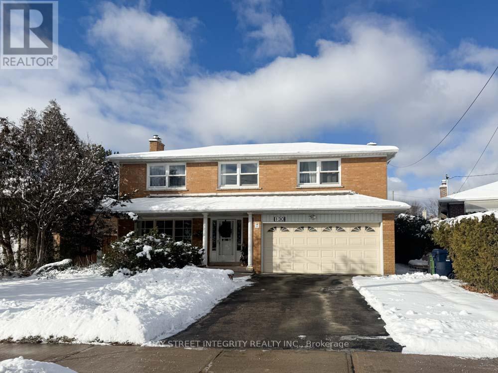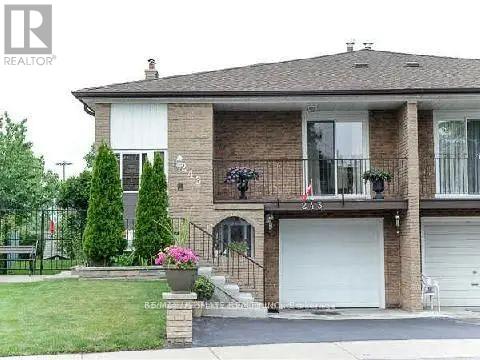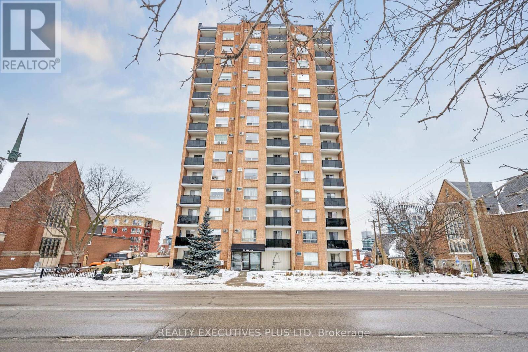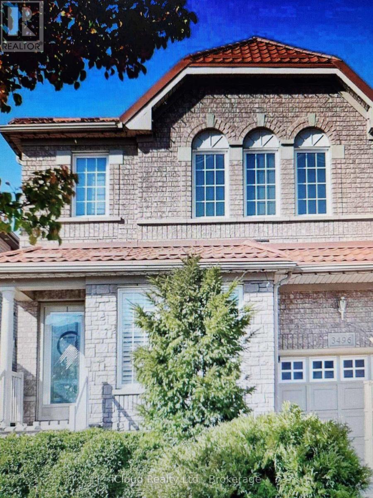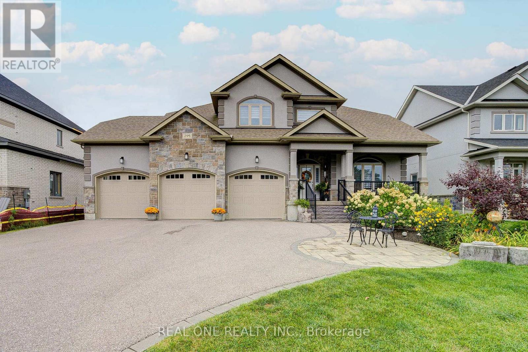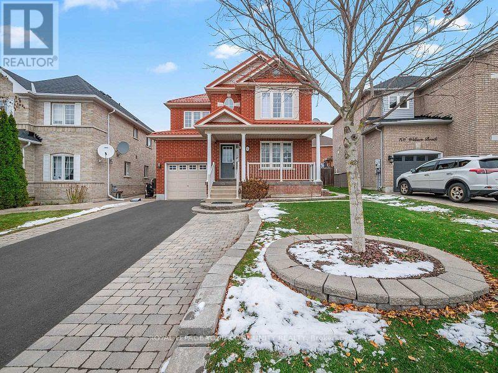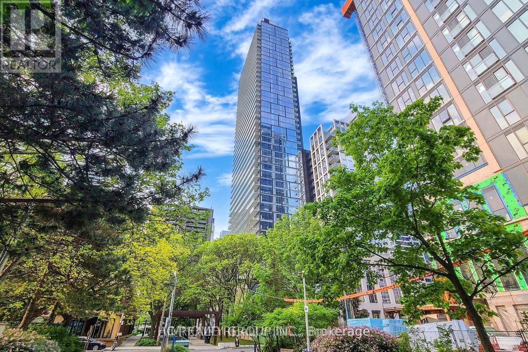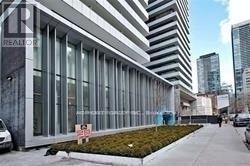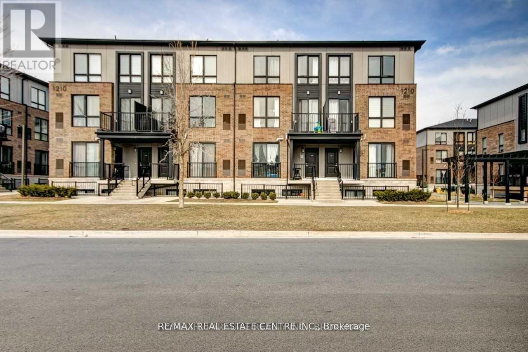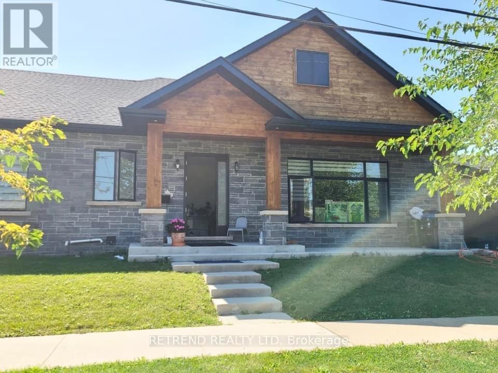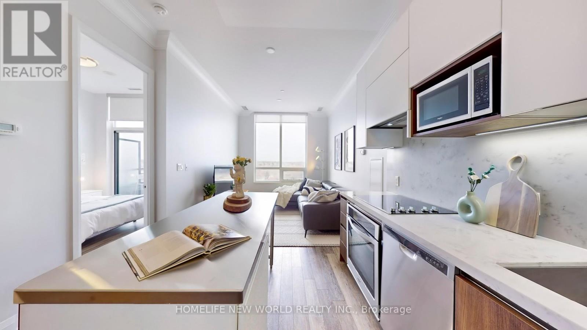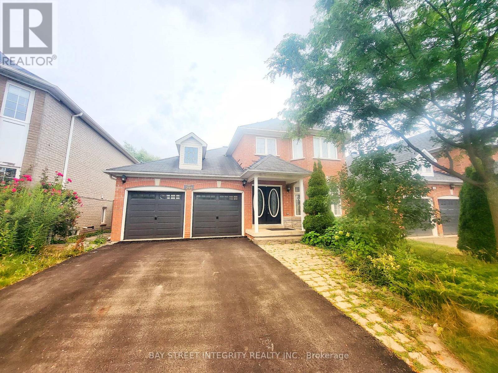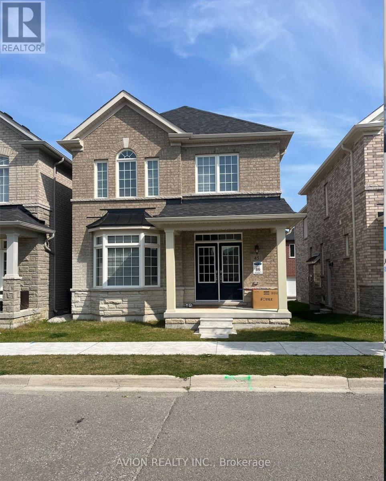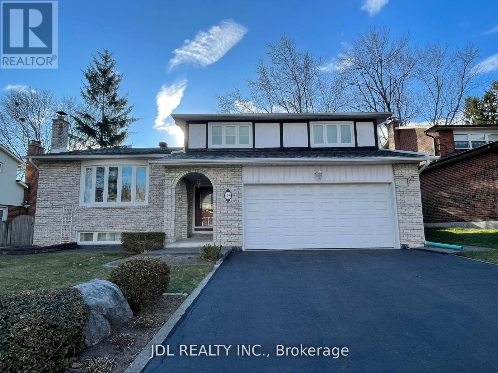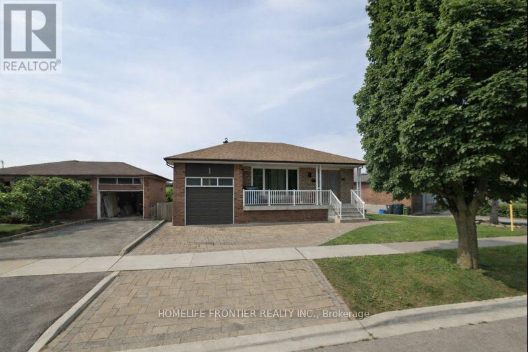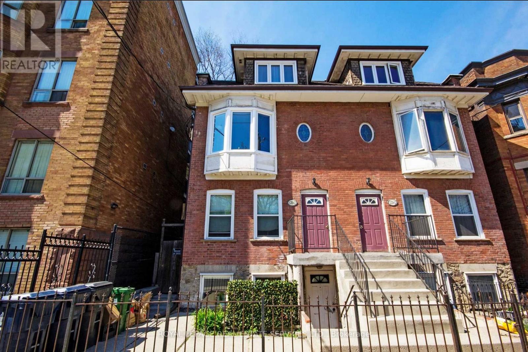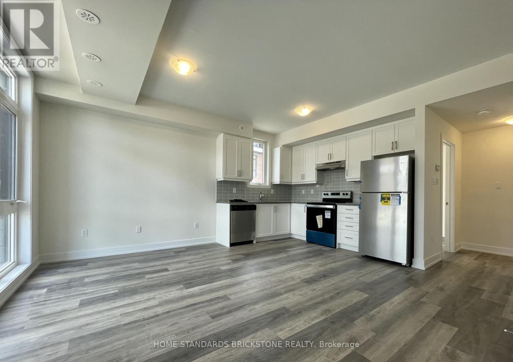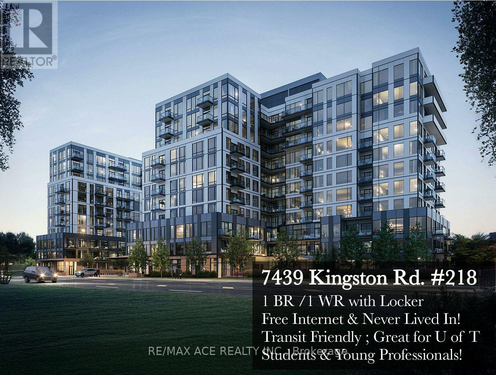904 - 42 Charles Street E
Toronto, Ontario
Casa Two 1Bed Room Condo. 532 Sqf Suite Plus 263 Sqf Balcony. Walking Distance To U Of T And Steps To Bloor Street Shopping! Soaring 20 Foot Lobby, State Of The Art Amenities Floor Including Fully Equipped Gym, Rooftop Lounge And Outdoor Infinity Pool. Incredible, Designer Kitchens With European Appliance. 9 ft Smooth ceilings with floor to ceiling windows. Modern kitchen w/granite counter, backsplash & S/S appl. Quartz vanity top. Huge Balcony w/west exposure. Steps to 2 subway lines, Bloor and Yonge, Shopping & Public Transit. Walk to U of T., Ryerson Uni, Amenities : concierge, grand lobby, Gym & Yoga Rm, Theatre, Party Rm, Billiard Rm, Rooftop lounge & outdoor Infinity Pool.... **Low Maintenance Fee.* (id:61852)
Hc Realty Group Inc.
1307 - 33 Helendale Avenue
Toronto, Ontario
4 Years New Luxurious Whitehaus Condo at Yonge &Eglinton, 2 Beds + 2 Baths + Library+1 Parking + 1 Locker, 669SF Indoor Space Plus Southwest View Open Balcony! Tastefully Upgraded With Modern Kitchen, High-End Integrated Appliances, Customized Bookcase & Closet For Storage, Floor To Ceiling Windows & Large Unobstructed Balcony. Functional Layout With 9Ft Ceiling. Steps To Subway, Ttc And Future Lrt, Toronto Library, Top Private Schools UCC, St. Clements, Branksome Hall, Famous Restaurants, Cafes, Bars, Groceries, Cinema, Parks, And Shops. Amazing High-End Amenities Including Fitness Center, Event Kitchen, Artist Lounge, Games Area & Beautiful Garden, Terrace. (id:61852)
Mehome Realty (Ontario) Inc.
3410 - 159 Wellesley Street E
Toronto, Ontario
584 Sq. Ft. 1+Den unit on the 34th floor with unobstructed city views. Spacious den can be used as a second bedroom or home office. Prime downtown location just steps to the University of Toronto and Toronto Metropolitan University (Ryerson).Convenient transit access with a 7-minute walk to Yonge/Wellesley Subway and Bloor/Sherbourne Subway stations.Features a modern kitchen, stainless steel appliances, and stacked washer/dryer. Internet and one locker included in the rent. Tenant pays utilities.Building amenities include an indoor fitness studio, yoga room, and zen-inspired sauna.Extras: All existing light fixtures, stainless steel stove, built-in fridge, hood fan, built-in dishwasher, stacked washer & dryer. (id:61852)
Gogreen Property Consulting Inc.
160 Cummer Avenue
Toronto, Ontario
Featuring 7 bedrooms and 6 newly built bathrooms, the home provides three separate entrances, ideal for multi-family living or investment income. Enjoy direct access to the garage, driveway parking for up to 6 cars, and a large private backyard. Conveniently located just 20 minutes to Downtown Toronto, this property is close to all amenities - top-rated public, Catholic, and private schools, parks, shopping malls, restaurants, groceries, sports facilities, and medical centres. Steps to the bus stop. A rare opportunity - perfect for investors or large families seeking space, convenience, and excellent long-term potential (id:61852)
Bay Street Integrity Realty Inc.
Lower - 130 Kingslake Road
Toronto, Ontario
Newly Renovated 2-Bedroom Basement Apartment With A Separate Entrance. Features Spacious Bedrooms And A Large Living Area With Brand-New Flooring And Fresh Paint Throughout. Equipped With A Brand-New Stove, Washer, And Dryer. Excellent Location Within Minutes' Walking Distance To Seneca College And Seneca Hill P.S., And Close To Supermarkets And Public Transit. Approximately A 20-Minute Walk To Fairview Mall And The Subway Station. Located In A Safe And Quiet Community (id:61852)
Bay Street Integrity Realty Inc.
Main Floor - 243 Shawnee Circle
Toronto, Ontario
Bright and Spacious One-Bedroom Unit in 5-Level Backsplit Semi-Detached Home. The one-bedroom unit featuring an open-concept living/family room with a walk-out balcony overlooking the backyard. Includes a private three-piece bathroom and a separate entrance for added privacy. Shared kitchen with the basement level.Located in a highly desirable neighbourhood close to all amenities, great schools (Cherokee P.S. & Pleasant View M.S.), Seneca College, Fairview Mall, and with easy access to Highways 404 and 401. Utilities extra. Some Photos from the previous listing and staged. (id:61852)
Gogreen Property Consulting Inc.
303 - 64 Benton Street
Kitchener, Ontario
Located in the core of downtown Kitchener, this newly renovated 1-bedroom condo offers aturnkey urban lifestyle with secure underground parking and an owned storage locker. The well-designed layout features an updated kitchen open to the living area, complete with a newquartz breakfast bar and stainless steel appliances. New flooring and fresh paint throughoutcreate a clean, modern feel.The spacious living area easily accommodates a dining table or home office and opens to aprivate, newly refreshed west-facing balcony-ideal for evening downtime. Stay comfortableyear-round with wall-mounted air conditioning. The bedroom offers excellent natural light and generous closet space, while the updated 3-piece bathroom includes an easy step-in shower.Residents enjoy convenient in-building laundry, a fitness room, party/meeting space, and visitor parking. Condo fees include water, building insurance, and common elements. Furniture in the unit is available for sale at a good price. (id:61852)
Realty Executives Plus Ltd
3496 Covent Crescent
Mississauga, Ontario
Bright, open concept, 9-ft ceiling, hardwood floors, crown mouldings, California shutters throughout main floor. Oak stairs with wainscoting, 3 good size bedrooms, primary bedroom with 4-pc ensuite and walk-in closet. Kitchen with quartz countertop. Walkout to fully fenced backyard. Entrance to garage from within. Stamped concrete driveway. Fully finished basement with rec room and 3-pc bathroom. Close to transit, shopping, schools, parks, highways and an enormous variety of restaurants closeby on Eglinton Ave & Ridgeway Drive. The whole house professionally painted just prior to listing. (id:61852)
Icloud Realty Ltd.
295 Sunnybrae Avenue
Innisfil, Ontario
Private No Houses Behind! Truly Spectacular Custom Build Home On Premium Land "68.90Ft x 296.69Ft" In The Luxury Innisfil Estates Subdivision. Unparalleled Quality Finished 3519 Sqf 18'' Ceiling Foyer Entrance Of 10"-12'' Ceiling Main Floor & 2nd Floor + 2210 Sgf Unfinished Seperate Entrance Basement With Upgraded 9'' Ceiling. 4 Spacious Bedrooms 3 Full Bathrooms 3-Car Garage ( Huge Driveway 12+ Car). Impressive Finishes And Upgrades. Hardwood Flooring Throughout Main & 2nd Floor. Open Concept With Lots Natural Lights, Crown Molding. Main Floor Living Room Combined With Floor-to-Ceiling Stone Wood Fireplace. Designer Kitchen With Large Island, Breakfast Bar & All Stainless Appliances, Large Walk In Pantry. Main Floor Massive Primary Bedroom Has Walk-In Closet With Build-In 5pc Spa - Ensuite With Glass Door Shower, Soaker Tub And Double Vanity. In-Ground Sprinkler System. Combined The Country Feeling With City Amenities, Minutes To Shopping, Schools, Restaurants, HWY 11 & 400, YMCA Rec Centre, GO Train Station, Parks And More. (id:61852)
Real One Realty Inc.
104 William Booth Avenue
Newmarket, Ontario
Entire Detached Home In Prime Newmarket Community, "Woodland Hill" - Bright, Spacious Funcational Floor Plan, Living And Dining Area With Large Window, Formal Family Room W/ Gas Fireplace, Upgraded Eat In Kitchen W/ Quartz Tops Overlooking The Backyard., Large Master Bedroom With Walk In Closet And Ensuite! Large 2nd And 3rd Bedrooms. Professionally Finished Basement With Rec Room, Wet Bar, Custom Shelving, Oversized Backyard With Deck, Fire Pit, And Pond (id:61852)
RE/MAX Your Community Realty
1816 - 1 Gloucester Street
Toronto, Ontario
Private Elevator Unit with 1 Parking, high quality upgraded from the builder's and renovations, heated ensuite bathroom floor, Engineered hardwood floors throughout, Floor-to-ceiling windows, Capped ceiling outlet in foyer, den, dining and bedrooms* Sculptural glass tower Private Residences, 24-hour concierge, Two levels of hotel inspired amenities, the best in entertainment and recreational lifestyles, Modern elevators with custom designed cabs, Scavolini Spacious open concept kitchens with island*Stylish under cabinet lighting, elegant quartz countertop, exquisite quartz backsplash, Pantries Offer with Disclosure of realtor. (id:61852)
Hc Realty Group Inc.
904 - 42 Charles Street E
Toronto, Ontario
Casa Two 1Bed Room Condo. 532 Sqf Suite Plus 263 Sqf Balcony. Walking Distance To U Of T And Steps To Bloor Street Shopping! Soaring 20 Foot Lobby, State Of The Art Amenities Floor Including Fully Equipped Gym, Rooftop Lounge And Outdoor Infinity Pool. Incredible, Designer Kitchens With European Appliance. Aaa Tenants. Available now. flexible rent period accepted. (id:61852)
Hc Realty Group Inc.
996002 Mulmur/tosorontio Tl Road N
Mulmur, Ontario
One of the only corner lots, cornering on 4 affluent townships Mulmur, Mono, Adjala and Tosorontio, zoned for both commercial and residential use in all of Dufferin and Simcoe County. Located in Rosemont, in the township of Mulmur, it presents a picturesque countryside setting with rolling hills and scenic landscapes. Conveniently situated near Alliston, which is slated for a $15 billion (Honda) expansion and just north of newly proposed highway 413, Mansfield Ski Club, Orangeville, Hockley Valley, and Creemore Hills. Approximately 1 hour from the Greater Toronto Area (GTA), it provides prime highway 89 corner lot exposure for numerous business prospects while offering the convenience of working from home. Walk view property anytime with or without a realtor or an appointment. (id:61852)
Real Estate Homeward
996002 Mulmur/tosorontio Road E
Mulmur, Ontario
One of the only corner lots, cornering on 4 affluent townships Mulmur, Mono, Adjala and Tosorontio, zoned for both commercial and residential use in all of Dufferin and Simcoe County. Located in Rosemont, in the township of Mulmur, it presents a picturesque countryside setting with rolling hills and scenic landscapes. Conveniently situated near Alliston, which is slated for a $15 billion (Honda) expansion and just north of newly proposed highway 413, Mansfield Ski Club, Orangeville, Hockley Valley, and Creemore Hills. Approximately 1 hour from the Greater Toronto Area (GTA), it provides prime highway 89 corner lot exposure for numerous business prospects while offering the convenience of working from home. Walk view property anytime with or without a realtor or an appointment. (id:61852)
Real Estate Homeward
107 - 1210 Main Street E
Milton, Ontario
Bright, spacious, and well-maintained 2-bedroom, 2.5-bath stacked townhome in a highly desirable Milton location. Features an open-concept kitchen and living area with 9-ft ceilings, hardwood flooring throughout, upgraded staircase, smooth ceilings, and modern light fixtures. Contemporary kitchen boasts a large centre island with quartz countertop, backsplash, and under-cabinet lighting. Generously sized living area overlooks the front yard and opens to a Juliet balcony with a large front patio-perfect for relaxing or entertaining. Washrooms are finished with granite countertops. Includes two premium underground parking spaces and a personal locker. Conveniently located close to amenities, transit, and with easy access to Highways 401 & 407. (id:61852)
RE/MAX Real Estate Centre Inc.
24 Howbert Drive
Toronto, Ontario
Introducing a charming one-bedroom, one-bathroom basement apartment with a private entrance in the highly coveted Weston Community. This desirable dwelling boasts a separate entrance discreetly located on the side of the house, ensuring your privacy. Inside, discover a clean, well-lit interior graced with an open-concept living area, a thoughtfully designed layout for comfort, and elegant flooring throughout. Notable features include brand new appliances, as well as the convenience of an ensuite washer and dryer. Embrace the ultimate in modern living at this Weston gem.Extras: (id:61852)
Retrend Realty Ltd
Ph15 - 25 Water Walk Drive
Markham, Ontario
Open concept penthouse with 10 foot ceilings in Downtown Markham. 2 bedroom plus den (convertible to 3rd bedroom), 2 full bathrooms, 2 balconies, with parking (including EV charging) and locker. Spacious floor plan with raised ceilings and high end finishes throughout. Modern kitchen with extended cabinetry and soft close hinges, under-cabinet LED lighting, stainless steel built-in appliances, quartz countertops with matching backsplash, and custom island with additional storage. Primary bedroom with 4-piece ensuite bathroom, luxurious walk-in closet, balcony with unobstructed north facing view. Second bedroom with double closet and private balcony. Three-piece washroom with upgraded glass shower, soft close cabinets. Large den (8'3" x 10'5") can be used for dining room, office, exercise area or additional bedroom. In-suite laundry with New GE Ultrafast All-In-One Washer/Dryer Combo (2024). Meticulously maintained and freshly painted. Condo fee includes Rogers Hi-Speed Internet. Residents enjoy top-tier amenities inc. rooftop infinity pool, 24 hour concierge, visitor parking, guest suites, rooftop barbecue, rooftop terrace, gym, billiard room, library/Wi-Fi lounge, party room with dining area and bar. Steps away from Viva buses, supermarkets, banks, walking trails, children's playground, restaurants, including Whole Foods Market, Markham Civic Centre, Cineplex, Unionville and top rated schools. Short drive to Unionville GO Station, Hwy 404/407 and York University. (id:61852)
Homelife New World Realty Inc.
249 Marble Place
Newmarket, Ontario
Amazing detached house in of the best pockets in Newmarket! High -end gourmet kitchen in fully remodeled rst oor. Stunningnishes and design choices . Impressive open to above entrance ! High quality Vintage hardwood oors, Italian porcelain tiles, Landscaped backyard and much more (id:61852)
Bay Street Integrity Realty Inc.
Coach - 45 Albert Lewis Street
Markham, Ontario
Cozy and very clean 2 Bedroom And 1 Washroom Coach House In Desirable Community Of Cornell.Modern kitchen and new Appliances For Tenant's Use.New furniture. Separate Entrance Offering Lots Of Privacy. Close To School, Shopping Center, Library , Hospital ,Public Transit (id:61852)
Avion Realty Inc.
Room A - 39 Bakerdale Road
Markham, Ontario
Located in the ideal area of Roy H. Crosby and Markvill SS school district, the community is mature and the environment is beautiful. Walking distance to Markville Mall, Chinese supermarket & Transit On Hwy7 and Go Train. The master bedroom on the second floor is quiet and spacious, with a bathroom and large closet, which is a good place to work and study. Driveway parking space. Shared Kitchen, and Laundry. Extras: No Pets, Non- Smoking. (id:61852)
Jdl Realty Inc.
31 Dundee Drive
Toronto, Ontario
Welcome to 31 Dundee Drive, a well-maintained detached bungalow situated on a generous irregular lot directly across from York University in a convenient and family-friendly North York neighbourhood. This solid brick home features three bedrooms on the main floor, a functional layout with bright living and dining areas, a family-size kitchen, and hardwood flooring throughout the principal rooms.The finished basement offers excellent flexibility and income or multi-generational potential, complete with a kitchen, three additional bedrooms, and a separate entrance (ideal for an extended family). Additional highlights include forced-air gas heating, central air conditioning, an attached garage, ample parking, and a fenced yard offering privacy and outdoor enjoyment.Ideally located steps to York University, public transit, schools, parks, and everyday amenities, this property presents a great opportunity to move in, renovate, or invest in a well-established North York community. (id:61852)
Homelife Frontier Realty Inc.
Unit 4 - 1392 King Street W
Toronto, Ontario
Experience refined urban living steps from the King Street streetcar and moments to the Gardiner Expressway. This sun-filled, south-facing one-bedroom loft-style residence is situated on the third floor and offers a private, sprawling terrace in the sought-after South Parkdale neighbourhood. Thoughtfully renovated, the suite showcases a modern kitchen and updated bathroom, accented by timeless exposed brick throughout. Ample closet space, private in-suite laundry, and access to a beautifully sized backyard provide a rare blend of style, comfort, and outdoor enjoyment-ideal for both relaxation and pet owners. (id:61852)
Royal LePage Real Estate Services Ltd.
6 - 12860 Yonge Street
Richmond Hill, Ontario
Must see! Modern modern stacked very spacious one bed room townhome in Oakridge area. Modern kitchen with built-in appliances, bus stop at the doorstep, 9 ft ceiling with large floor to ceiling windows for excellent day light. Close to park, grocery, transit, restaurant. (id:61852)
Home Standards Brickstone Realty
218 - 7439 Kingston Road
Toronto, Ontario
New fits your Narrative! Enjoy life in a brand new home at the Narrative Condos! Discover contemporary comfort and thoughtful design in this brand new, never-lived-in 1-bedroom, 1-bathroom suite at the Narrative Condos. Spanning approximately 535 sq ft, this second-floor residence offers a touch more breathing room than most 1-bedroom layouts in the building - perfect for those who value space, style, and a modern lifestyle. Step inside to an open-concept floor plan that combines function and elegance with high-end finishes, sleek cabinetry, and a bright living area that seamlessly connects to the kitchen and dining spaces. The design maximizes natural light, creating an inviting atmosphere ideal for both relaxation and productivity. Whether you're unwinding after a long day or entertaining guests, this suite delivers balance and sophistication in equal measure. Located in a fast-growing pocket of east Toronto, you're surrounded by excellent amenities, transit options, and natural escapes. Enjoy the convenience of being steps away from a wide selection of restaurants and cafés, or take advantage of the nearby Rouge Urban National Park - a serene retreat that blends the best of city and nature living. Commuters will appreciate the easy access to TTC Transit and Highway 401, making travel across the GTA a breeze. Complete with one locker, this suite provides the storage and flexibility every modern resident needs. Designed with care and built for comfort, this home is an ideal match for young professionals or students seeking a fresh start in a beautifully built, brand-new community. Experience life where contemporary living meets everyday convenience - your story begins here at the Narrative Condos. (id:61852)
RE/MAX Ace Realty Inc.
