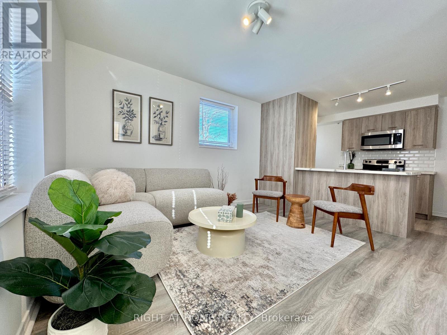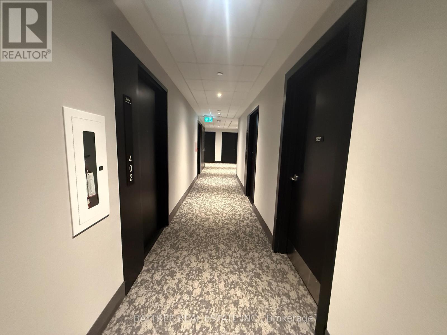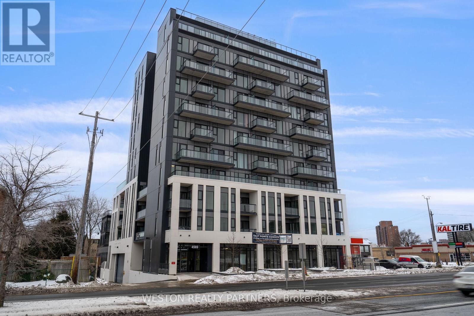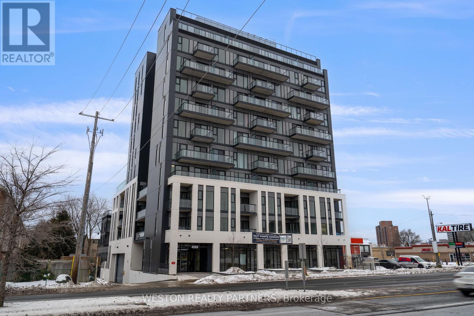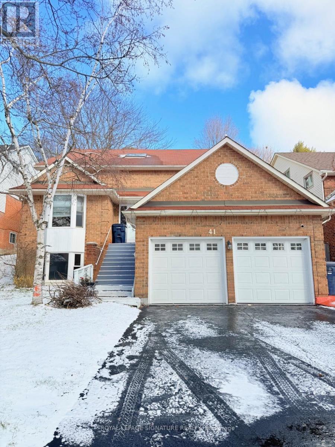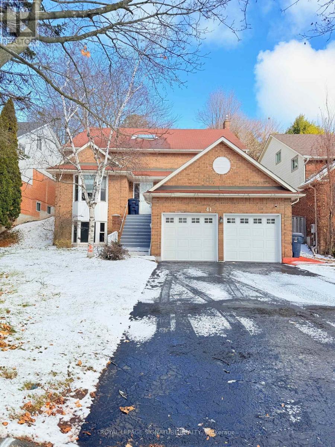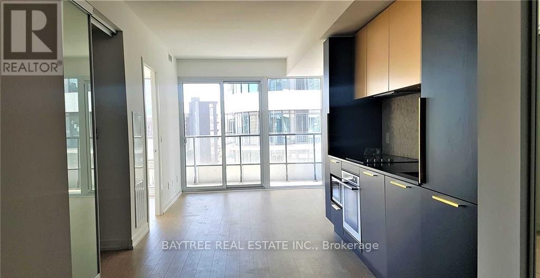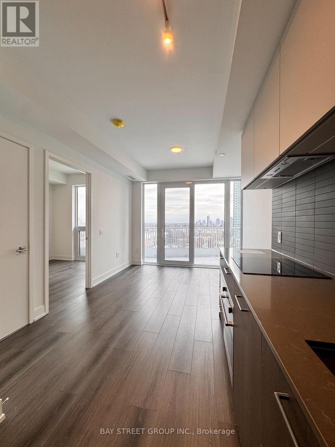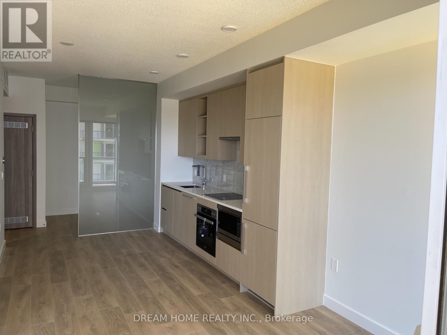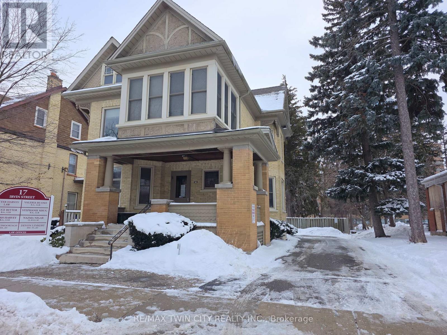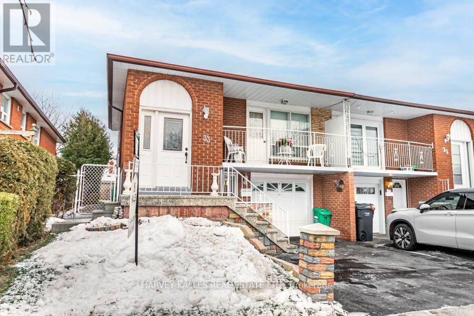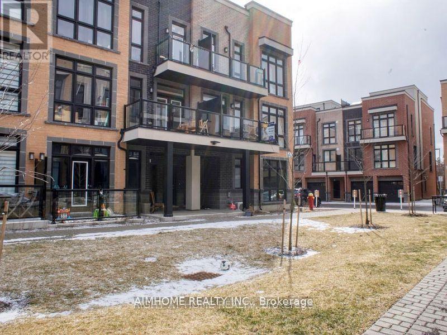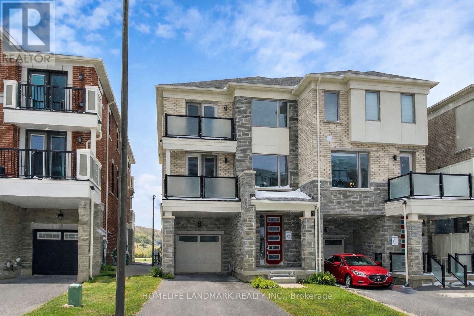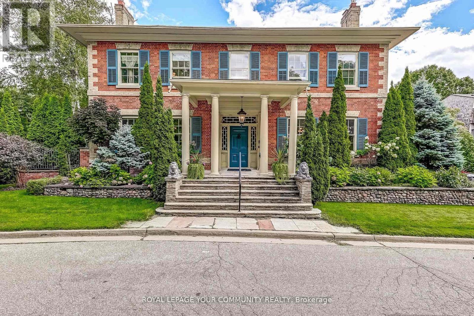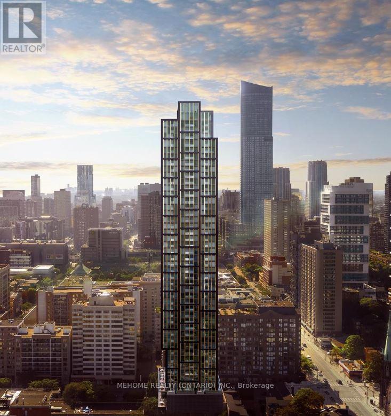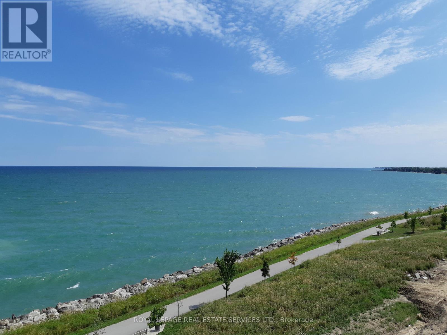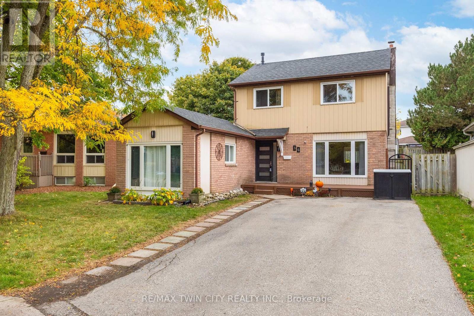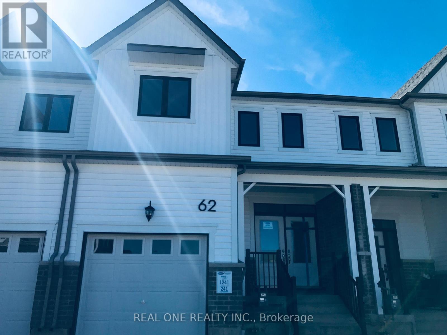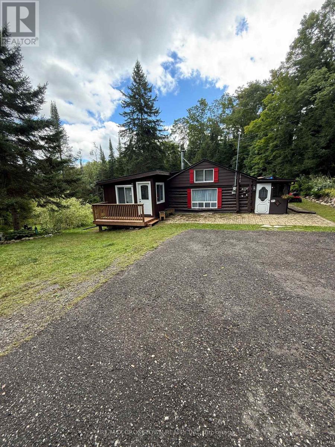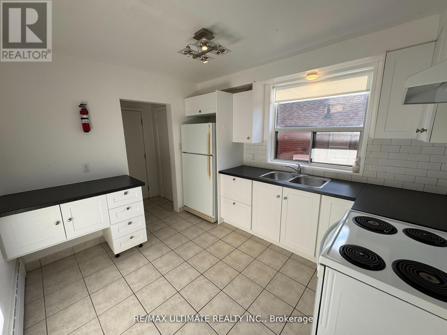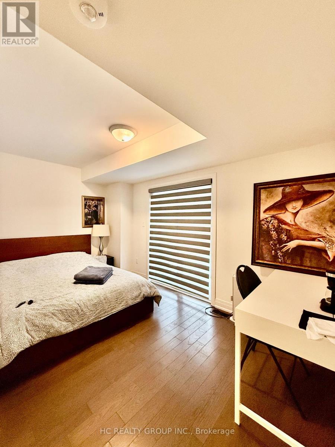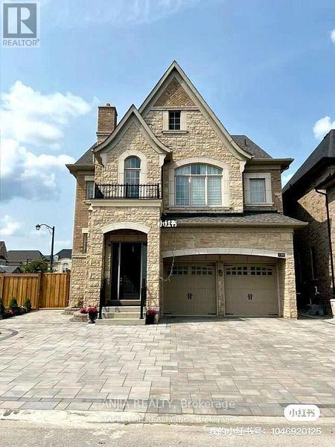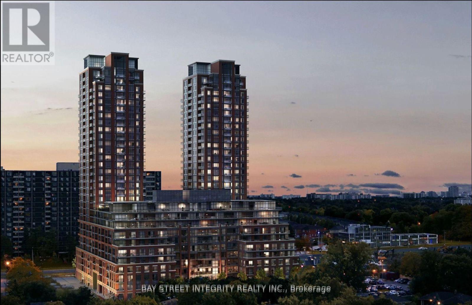A - 469 Queen Street
Newmarket, Ontario
Beautifully Renovated, charming 1 Br / 1 Bth apartment. Steps Away From Bars And Restaurant On Main Street, Go Station And Southlake Hospital. 1 PARKING SPOT And HIGH SPEED INTERNET Included In The Rent. Lots Of Storage Space In The Unfinished Basement. Custom Modern Kitchen And Bath. Stainless Steel Appliances. Private En-Suite Laundry Machine And Dryer. Modern Laminate Floors. Tenant Will Be Responsible For Snow Removal And 1/2 Of The Utilities. Available immediately! (id:61852)
Right At Home Realty
403 - 185 Deerfield Road
Newmarket, Ontario
Welcome to The Davis by Rose Corp, ideally located in the heart of Newmarket. This modern residence offers exceptional convenience with steps to public transit, shopping, restaurants, schools, parks, and more.This spacious 1-bedroom + den, 1-bath suite features a bright east-facing exposure and a private balcony, providing plenty of natural light throughout the day. The functional layout offers generous living space, with the den perfect for a home office or flexible use.Residents enjoy a full suite of building amenities, including: Guest suites Party room Kids' play room Rooftop terrace Pet spa Visitor parking And more Parking is included, adding extra value and convenience. A fantastic opportunity to enjoy modern condo living in a growing and well-connected community. (id:61852)
Baytree Real Estate Inc.
4569 Kingston Road
Toronto, Ontario
Welcome to the East Pointe Condos, where modern design meets everyday convenience in one of Scarborough's most connected neighbourhoods. Featuring contemporary finishes and thoughtfully designed layouts, this unit offers the perfect blend of comfort and style. Enjoy exclusive access to premium amenities, including a fitness centre and stylish lounge, designed to enhance your lifestyle. Ideally located at 4569 Kingston Rd, you'll have TTC transit at your doorstep and be just minutes from Highway 401, the Guildwood GO Station, Scarborough Town Centre, University of Toronto Scarborough Campus, scenic parks, and the vibrant waterfront. East Pointe Condos invites you to experience elevated urban living in the heart of Scarborough. (id:61852)
Weston Realty Partners
RE/MAX West Realty Inc.
4569 Kingston Road
Toronto, Ontario
Welcome to the East Pointe Condos, where modern design meets everyday convenience in one of Scarborough's most connected neighbourhoods. Featuring contemporary finishes and thoughtfully designed layouts, this unit offers the perfect blend of comfort and style. Enjoy exclusive access to premium amenities, including a fitness centre and stylish lounge, designed to enhance your lifestyle. Ideally located at 4569 Kingston Rd, you'll have TTC transit at your doorstep and be just minutes from Highway 401, the Guildwood GO Station, Scarborough Town Centre, University of Toronto Scarborough Campus, scenic parks, and the vibrant waterfront. East Pointe Condos invites you to experience elevated urban living in the heart of Scarborough. (id:61852)
Weston Realty Partners
RE/MAX West Realty Inc.
Unit 1 - 41 Broadbridge Drive
Toronto, Ontario
Basement Unit 1 for Lease!!! Bright, spacious, and fully above-grade lower-level apartment with private separate entrance and separate shared laundry with unit 2. This 1-bedroom, 1-bathroom unit is filled with natural light from large windows throughout, offering a bright and airy feel rarely found in basement suites. Features include: 1 generous bedrooms, Full 4-piece bathroom, Separate side entrance (shared hallways). Located in the highly sought-after West Rouge community, just steps from the lake, parks, trails, TTC, Rouge Hill GO station, Hwy 401, schools, shopping, 10min drive to UofT Scarborough, Centennial College and all amenities. Enjoy quiet, family-friendly surroundings while being minutes from everything you need. Immediate possession available. Perfect for professionals, small families, or anyone seeking a bright, spacious, and private lower-level home in one of Scarborough's most desirable waterfront neighborhoods. (id:61852)
Royal LePage Signature Realty
Unit 2 - 41 Broadbridge Drive
Toronto, Ontario
Basement Unit 2 for Lease!!! Bright, spacious, and fully above-grade lower-level apartment with private separate entrance and separate shared laundry with unit 1. This legal 2-bedroom, 1-bathroom unit is filled with natural light from large windows throughout, offering a bright and airy feel rarely found in basement suites. Features include: 2 generous bedrooms, Full 4-piece bathroom, Open-concept living and dining area, Separate side entrance (shared hallways), Ample storage space. Located in the highly sought-after West Rouge community, just steps from the lake, parks, trails, TTC, Rouge Hill GO station, Hwy 401, schools, shopping, 10min drive to UofT, Scarborough, Centennial College and all amenities. Enjoy quiet, family-friendly surroundings while being minutes from everything you need. Immediate possession available. Perfect for professionals, small families, or anyone seeking a bright, spacious, and private lower-level, home in one of Scarborough's most desirable waterfront neighborhoods. (id:61852)
Royal LePage Signature Realty
1801 - 85 Wood Street
Toronto, Ontario
Welcome to Axis Condos - Designed for Toronto's Movers, Shakers & Innovators!This 1-bedroom + den, south-facing suite offers a bright, modern living space with high-end finishes, 9' ceilings, and cleverly laid-out floorplans for optimal functionality. The den provides flexibility for a home office or extra living space.Residents enjoy a range of premium building amenities, including:6,000 sq.ft. fitness centreExpansive collaborative workspaceOutdoor terraceParty/meeting spacesLocated in the heart of downtown, you're steps from Loblaws, Eaton Centre, The Village, Ryerson, UofT, and countless cafés, restaurants, and entertainment options - everything Toronto has to offer is within easy reach.Experience the ultimate combination of modern design, convenience, and lifestyle at Axis Condos. (id:61852)
Baytree Real Estate Inc.
810 - 36 Olive Avenue
Toronto, Ontario
This charming one-bedroom condo offers exceptional urban living just steps from Finch Station, right in the heart of North York. Enjoy the ultimate in convenience with supermarkets, restaurants, and essential amenities all within walking distance.The suite features a bright, south-facing exposure with breathtaking, unobstructed views, filling the space with natural light.Residents of Olive Residences benefit from an impressive selection of premium amenities, including a party room, private meeting rooms, a yoga studio, a virtual sports room for work, wellness, and play. (id:61852)
Bay Street Group Inc.
701 - 85 Mcmahon Drive
Toronto, Ontario
Practical one plus den layout (530SQFT) with parking. Subway station is at door step and minutes to Bayview Village shopping Mall, banks & restaurants. Minutes to HWY 401. Comprehensive amenities including GYM, tennis court, dance studio, touchless car wash... (id:61852)
Dream Home Realty Inc.
17 Irvin Street
Kitchener, Ontario
Well-appointed office space for lease in a professionally managed shared office building located at 17 Irvin St, in the heart of Downtown Kitchener. This offering features private individual offices within a shared professional environment, ideal for lawyers, accountants, bookkeepers, consultants, real estate professionals and other service-based businesses. Rent is all-inclusive, covering utilities, high-speed internet, and on-site parking, providing excellent value and predictable monthly costs. Professionaly landscaped, snow removal as needed and a professional directory sign upfront. The building offers a quiet, professional atmosphere with shared common areas, making it ideal for both client-facing and administrative operations. Exceptional downtown proximity places tenants within walking distance to restaurants, cafés, retail amenities, and essential services, as well as LRT, public transit routes, and downtown institutions. Easy access to major roadways ensures convenient commuting for both clients and staff. A rare opportunity to secure a turn-key, cost-effective office solution in a prime downtown location without the overhead of a standalone lease. (id:61852)
RE/MAX Twin City Realty Inc.
33 Tolton Drive S
Brampton, Ontario
Solidly constructed 5-level backsplit offering approximately 2,960 sq. ft. of total living space, designed for both elegant living and exceptional functionality. This 3+1 bedroom semi-detached residence is ideally situated in a sought-after neighbourhood, conveniently close to top-rated schools, transit, shopping, Tim Hortons, and Shoppers Drug Mart.The home features a bright, oversized eat-in kitchen, ideal for family gatherings, complete with nearly new stainless steel appliances, including a glass-top stove/oven and refrigerator/freezer (approximately one month old). A formal dining room seamlessly connects to the spacious living area, highlighted by a walk-out to a 14.3-ft balcony, perfect for indoor-outdoor entertaining.Solid hardwood flooring enhances two levels of the home, while parquet flooring adds warmth to the generous 22.2 ft x 10.4 ft family room. A sunroom off the family room provides additional space for entertaining or quiet relaxation.With two separate entrances and a second full eat-in kitchen on the lower main level, this home offers remarkable versatility for multigenerational living or future customization. The furnace and air conditioner are covered under Reliance Home Comfort protection and were replaced approximately 12 years ago.A well-designed layout, abundant space, and an exceptional location make this home a refined choice-move-in ready with the opportunity to elevate at your leisure. (id:61852)
Harvey Kalles Real Estate Ltd.
16 - 8 Sayers Lane
Richmond Hill, Ontario
Luxurious two Years old, 2-Bedrooms, 2-Bathrooms condo Townhome in most prestigious Oak Ridges community! With 1,136 Sq. Ft. of Single-Floor Living, This Bright & Modern Home Features 9-Ft Smooth Ceilings, Floor-to-Ceiling Windows, walk out to Patio from Great Room and Spa-Inspired Frameless Glass Showers. Open-Concept Layout Perfect for Entertaining or Relaxing. there are plenty of visitor parking spots! Prime Location Just Steps to Lake Wilcox, Scenic Trails, State-of-the-Art Community Centre, and GO Station. Quick Access to Hwy 404 and Surrounded by Top Schools, Shops, and Trendy Eateries on Yonge St. Enjoy the Convenience of Direct Indoor Access to Your Private 1-Car Garage. Live in Style and Comfort in This Stunning Townhome! AAA tenant needed, no pet, non smoker (id:61852)
Aimhome Realty Inc.
7 Avani Avenue
Markham, Ontario
Welcome to this stunning Daffodil End (EVHB) model in the prestigious Victoria Square community by Mattamy Homes. This brand-new luxury end-unit townhome offers 3 spacious bedrooms, 2.5 bathrooms, and 9-foot ceilings on the ground and second floors, creating a bright and open living environment. Featuring engineered hardwood flooring throughout and abundant natural light from large surrounding windows, this home delivers a warm, airy atmosphere and a modern layout designed for today's lifestyle. Ideally located near top-ranked schools, parks, shopping centres, and all essential amenities, this exceptional property presents a rare opportunity for families and professionals alike. Act fast-homes like this in Victoria Square don't last. Book your showing today and make this beautiful home yours! (id:61852)
Homelife Landmark Realty Inc.
54 Cricklewood Crescent
Markham, Ontario
Cricklewood Mansion is a grand heritage neo-classical property with 5 spacious bedrooms and is located in the heart of Thornhill. One bedroom has been converted into a large walk-in closet and can easily be change back into a fifth bedroom. This beautiful home is 5622 square feet plus an unfinished basement on a large private lot, is surrounded by walking trails and is a convenient short walk to Yonge St public transit, shops, restaurants, and future Yonge corridor subway. Stained glass windows, intricate crown mouldings and light fixtures, elaborate artwork, lush gardens, solid hardwood floors, six fireplaces, and large Sun Room with a walk out to large private garden all make this to be the majestic property that it surely is. This is a rare opportunity to proudly own a piece of history. (id:61852)
RE/MAX Your Community Realty
65 Preservation Place
Whitby, Ontario
Welcome to 65 Preservation Place. This 4,442 Sq. Ft Executive Home Sits On A 69x180 ft Lot Located In The Prestigious Williamsburg Community And Built By The Luxury Homebuilder, DeNoble Homes. The Home Features Over $500,000 Worth Of landscaping Including Inground Pool With Water Features And Slide, Hottub, Outdoor Kitchen, Gazebo And Forested Rear. Step Inside The Home To A Sprawling Atrium That Is So Inviting You Feel Like You Are At Home The Moment You Walk In. Large Living And Dining Room Welcomes Your Family With A 2-Way Floor To Ceiling Fireplace Centering The Rooms. Large Office For The Stay At Home Business Person. Chefs Kitchen With Stone Backsplash Feature, S/S Appliances Including Double Wolf Stove, Servery featuring Bar And Large Walk-in Pantry. The Two-Storey Family Room Is A Showpiece With Floor To Ceiling Built-Ins And Large Windows To View Your Resort Style Pool And Landscaping Outside. Upstairs Boasts A Massive Primary Bedroom With Sitting Area, Juliet Balcony Overlooking Family Room, Smooth Ceilings, Pot Lites And A 5 Piece Bath. A Second Primary Is Featured In This Home with A 4 pc Bath. Bedrooms 3&4 Share A Jack And Jill And Offer W/I Closets. The Professionally Finished Basement Provides For An Extra 1800 sq. ft Of Living Space And Includes Wet Bar, Living Room With Stone Fireplace, B/I Speakers, 2 More Bedrooms, Exercise Room And Games Room. The Perfect Home For A Large Family. This Home Offers A 3 Car Garage With High Ceilings. It Is rare To Find Homes For Sale On This Quiet Cul de Sac And This Property Is One Of The Largest And Most Luxurious. No Need To Escape In The Summer, When Your Vacation Is In Your Own Backyard. Steps To Thermea Spa, Big Box Stores, Transit And Hwy 407. (id:61852)
Get Sold Realty Inc.
4115 - 319 Jarvis Street
Toronto, Ontario
Very New Condo And Excellent Location - This Unit Is Located On The 41st Floor And Features Unobstructed Views With Large Floor-To-Ceiling Windows Throughout The Space! Steps To UoT, Toronto Metropolitan University, And Mins To Subway/Bus Station. Parking Is Included With Top Of The Class Amenities - 24/7 Concierge; Indoor/Outdoor Co-Working Space And Gym/Fitness Centre Etc. (id:61852)
Mehome Realty (Ontario) Inc.
631 - 125 Shoreview Place S
Hamilton, Ontario
"Best Condo in Sapphire!" PENTHOUSE Living at the Lake! Welcome to Sapphire at Waterfront Trails, where waterfront living truly shines. This top-floor 2-bedroom, 2-bath PENTHOUSE suite offers the ultimate blend of style, comfort, and vacation-inspired living, every single day. Stunning Lake Views from the Balcony and Living Areas!Soaring 10-foot ceilings and a bright open floor plan create an airy, inviting atmosphere. The modern kitchen is designed to impress with quartz countertops, stainless steel appliances, extended cabinetry, and a striking backsplash, making it perfect for both everyday living and entertaining.The spacious primary bedroom features a walk-in closet and private ensuite, while the second bedroom and full bath offer flexibility for guests, a home office, or additional living space. Contemporary vinyl flooring throughout the condo, in-suite laundry, modern blinds on all windows, and stylish finishes complete the space. Every room has a window for abundant natural light!Step outside to your private extended balcony and soak in the lake breeze, or head up to the breathtaking rooftop terrace for panoramic views of Lake Ontario-spectacular sunrises and sunsets included.This well-managed building offers premium amenities including a fully equipped gym, party room, bike storage, guest suites, and geo-thermal heating and cooling. Enjoy 1 underground parking space (#116) and 1 locker conveniently located on the 6th floor (locker number to be confirmed).Located steps from the Waterfront Trail, beach strip, and lake access, you can walk, bike, or even swim right at your doorstep. This is more than a condo-it's a lifestyle. Live where others vacation. Welcome home to Sapphire.. (id:61852)
Royal LePage Real Estate Services Ltd.
36 Angela Crescent
Cambridge, Ontario
Welcome to 36 Angela Crescent, Cambridge! Tucked away on a quiet mini cul-de-sac in desirable West Galt, this charming home offers peace and privacy with very little traffic. Thoughtfully updated over the past five years, it features mostly newer windows, roof (2018), furnace (2018), replaced kitchen and bathrooms, updated flooring, new deck, modern light fixtures, fresh paint, and newer appliances. This home was the original model home and the 1 car garage was used as their sales office which has now been converted to the 4th bedroom which could easily be converted back to the garage. The finished basement provides additional living space, perfect for family, hobbies, or guests which also includes the laundry room and added storage. Enjoy the convenience of parking for four cars, a welcoming front deck ideal for morning coffee or evening drinks, and a prime location close to schools, parks, and scenic trails. Local shopping is just 3 minutes away, and downtown Galt is a quick 5-minute drive. This home truly combines comfort, updates, and an excellent location. (id:61852)
RE/MAX Twin City Realty Inc.
62 Forestwalk Street
Kitchener, Ontario
Gorgeous 3-bedroom townhouse in a highly sought-after family-friendly neighbourhood. This bright and modern home features an open-concept kitchen with upgraded stainless steel appliances, a central island, granite countertops, backsplash, and upgraded cabinetry with a built-in microwave over the hood fan. The sun-filled dining area offers a walkout to the backyard, perfect for everyday living and entertaining. Upstairs boasts 3 spacious bedrooms and the convenience of an upgraded washer/dryer on the second floor. The principal bedroom includes a walk-in closet and a beautifully upgraded ensuite with a super shower. Enjoy upgraded tiles and vinyl plank flooring throughout the main and second floors, along with the added privacy of having no rear neighbours. A truly move-in-ready home with stylish finishes throughout. (id:61852)
Real One Realty Inc.
1161 Uffington Road
Bracebridge, Ontario
Welcome to your ideal country escape! This charming 2 bedroom log home sits on 5 private acres, just 10 minutes from Prospect Lake and conveniently close to Hwy 118 and Hwy 11 - offering the perfect balance of tranquility and accessibility. Step inside and you'll feel the warmth and character of this beautifully maintained home. Enjoy a bright and welcoming layout with an updated kitchen (2024), cozy living spaces, and plenty of natural light thanks to recently replaced windows in the bathroom, front bedroom, and living room (within the last 5 years). Optional 3rd room off the kitchen for guests. Stay comfortable year-round with a new heat pump and A/C (2023), and cozy up during the cooler months with a WETT-inspected woodstove - plus, the firewood is already split and stacked, ready to go! Upgrades: Steel roof (2022) Asphalt driveway (2023) Sump pump (2024) Water filtration system (2024) Septic pumped (2021) Step out onto brand-new decks and take in the peaceful natural setting, or relax in the screened-in porch-perfect for kicking off your boots or keeping firewood dry and close at hand. A standout feature of this property is the separate 2-room workshop, offering endless potential for hobbies, storage, or even a home-based business. Whether you're looking for a turnkey retreat or a comfortable year-round home, this property checks all the boxes. Furniture is negotiable, making your move even easier .Don't miss this rare opportunity to own a slice of Muskoka peace with all the modern conveniences already in place! (id:61852)
RE/MAX Crosstown Realty Inc.
Main - 468 Ridelle Avenue
Toronto, Ontario
Well maintained, large, main-floor, self-contained unit complete with 2 spacious bedrooms, Den, full size living and dining area offering the perfect mix of comfort, convenience, and style. Step into a sun-filled open-concept living and dining area, an eat-in kitchen with plenty of room for cooking and gatherings, and generously sized bedrooms, each with large windows and closets. Easy indoor access to laundry, and utilities like water, gas, and heating included (only hydro is extra). Parking spot is also available if needed, at an additional cost. This home is as practical as it is inviting. Its been freshly painted, professionally cleaned, carpets have been shampooed, ready to welcome you. The location couldnt be better--steps to Dufferin, Marlee, and Glencairn bus routes, just minutes to multiple subway stations, the upcoming Eglinton LRT, and to the Lawrence Square and Yorkdale Shopping Centers. Everyday conveniences like Zitos Marketplace, Sobeys, Tim Hortons, McD's, bakeries, cafes, wellness centers also just steps away. Enjoy outdoor activity along the York Beltline Trail. If you've been searching for that right, spacious yet affordable place to call home, this is it! (id:61852)
RE/MAX Ultimate Realty Inc.
Backyard Apt. - 2130 Royal Gala Circle
Mississauga, Ontario
Separate entrance1 Bedroom apt Available. Brand New Detached House With Elevator, Hardwood Floor Thru Out, Upgrade Contemporary And Luxury, In Mississauga Beautiful Lakeview Community. 20 Mins By Go Train To Downtown Toronto. 10 Mins Drive To Square One And Port Credit Go Station, 15 Mins To U Of T Mississauga. 5 Mins To Outlet Mall & Sherway Gardens Shopping Center. Share 25% Utilities, Driveway Parking available $50/month. Aaa Tenant. No Smoking/Cannabis/Pet. (id:61852)
Hc Realty Group Inc.
158 Hurst Avenue
Vaughan, Ontario
The second floor suite room for rent! The beautiful room is in the house is located in the upscale Patterson community in Vaughan, just one street away from Richmond Hill. This over 4,000 sqft, 5-year-old detached home features 10-foot ceilings on the main floor and 9-foot ceilings on the second floor, creating a more spacious and brighter living environment! This very suite for rent is spacious and quiet, complete with a 3-piece private bathroom, allowing you to move in hassle-free. The location offers great convenience for both shopping and commuting. Walmart, T&T Supermarket, Marshalls, Rona, McDonald's, Tim Hortons, and other stores are just a 5-minute drive away. Food delivery is also very convenient for single professionals, with reasonable delivery fees for both Chinese and Western cuisine. Highways 404 and 400 are just a 10-minute drive away, while Maple High School and Alexander High School are within close reach. If you are a quiet and tidy female, THEN YOU ARE THE ONE TO HOME HERE! (id:61852)
Maple Life Realty Inc.
710 - 3260 Sheppard Avenue E
Toronto, Ontario
Assignment Sale* Welcome to luxury living at Pinnacle Toronto East!Brand new 2-bedroom, 2-washroom southwest-facing unit with 920 sq. ft. plus balcony. Includes 1 parking spot and 1 locker.Amenities feature 24-hour concierge and security, outdoor swimming pool, fitness centre, yoga room, rooftop terrace with BBQ areas, party lounge, games and sports rooms, and a children's play zone.Excellent location - steps to Warden & Sheppard Plaza, TTC, supermarkets, and restaurants, with quick access to Hwy 401 & 404.Experience modern, convenient living in this new luxury condo (id:61852)
Bay Street Integrity Realty Inc.
