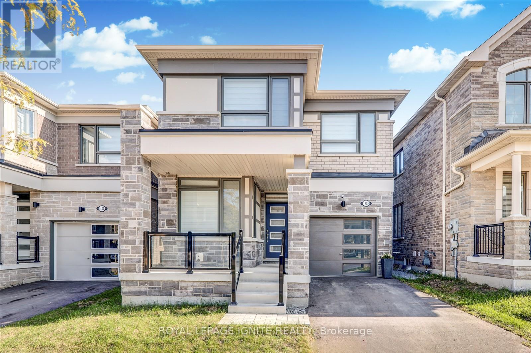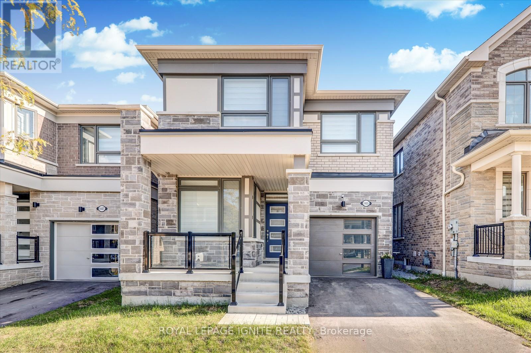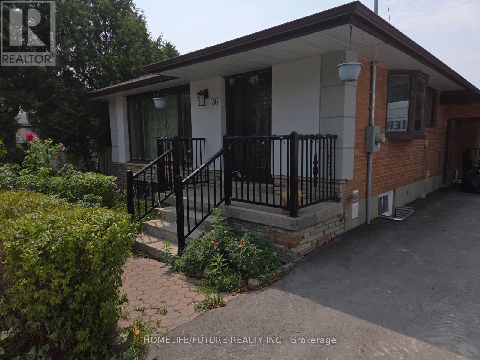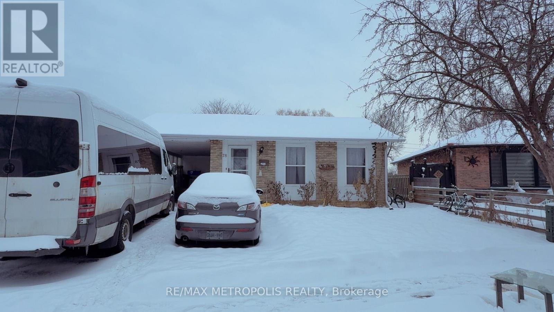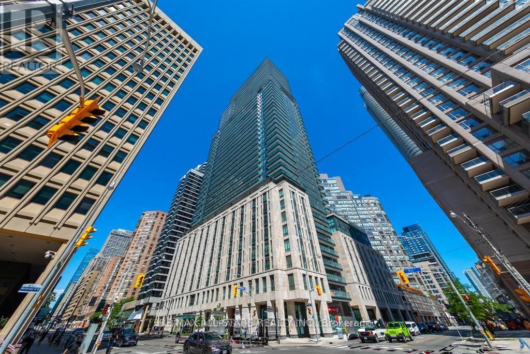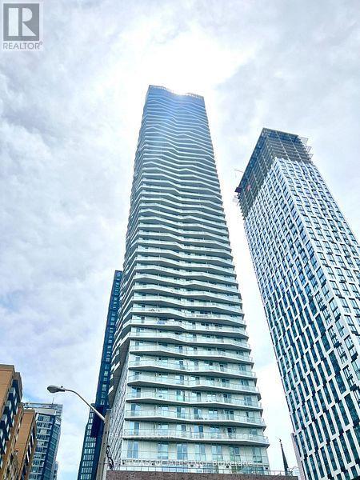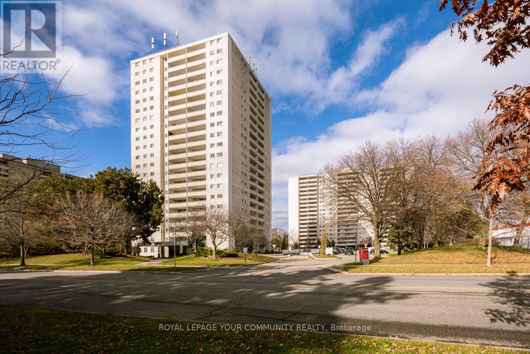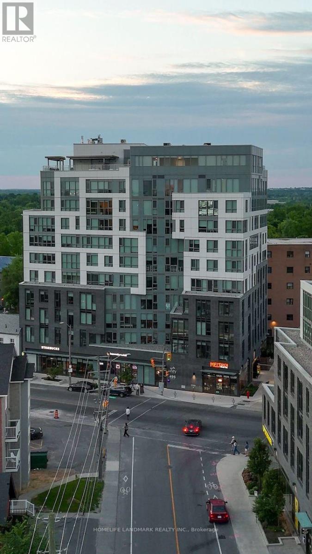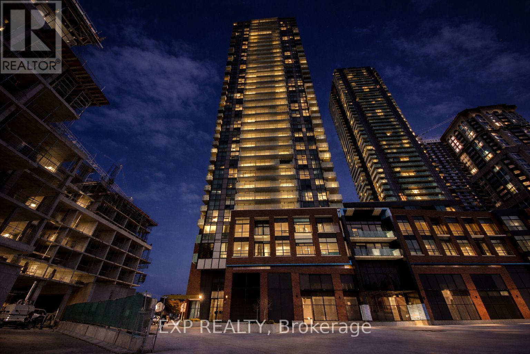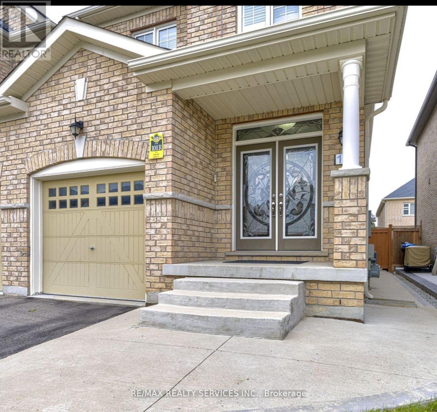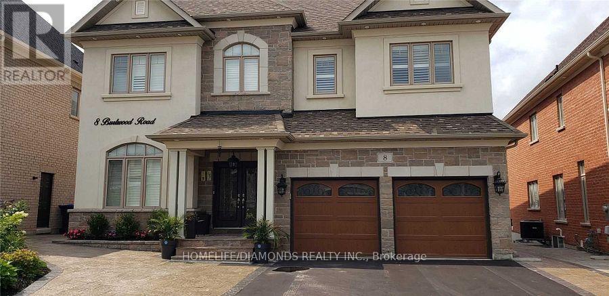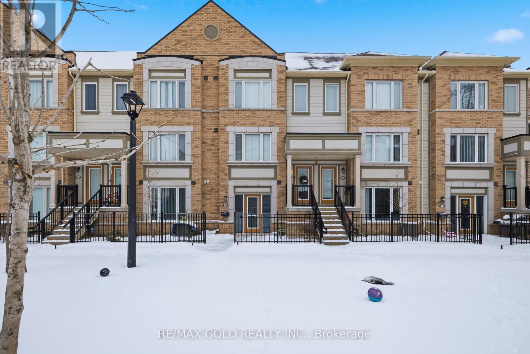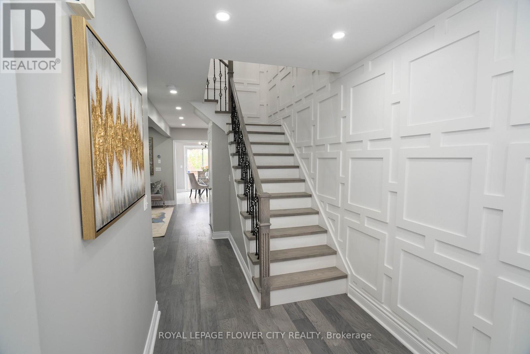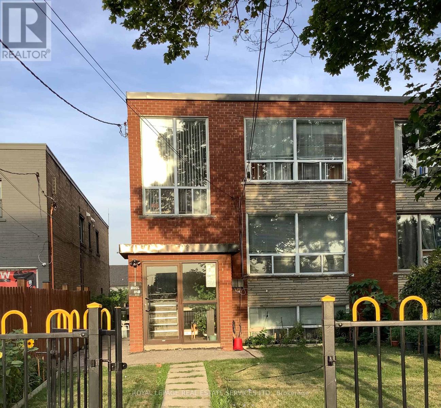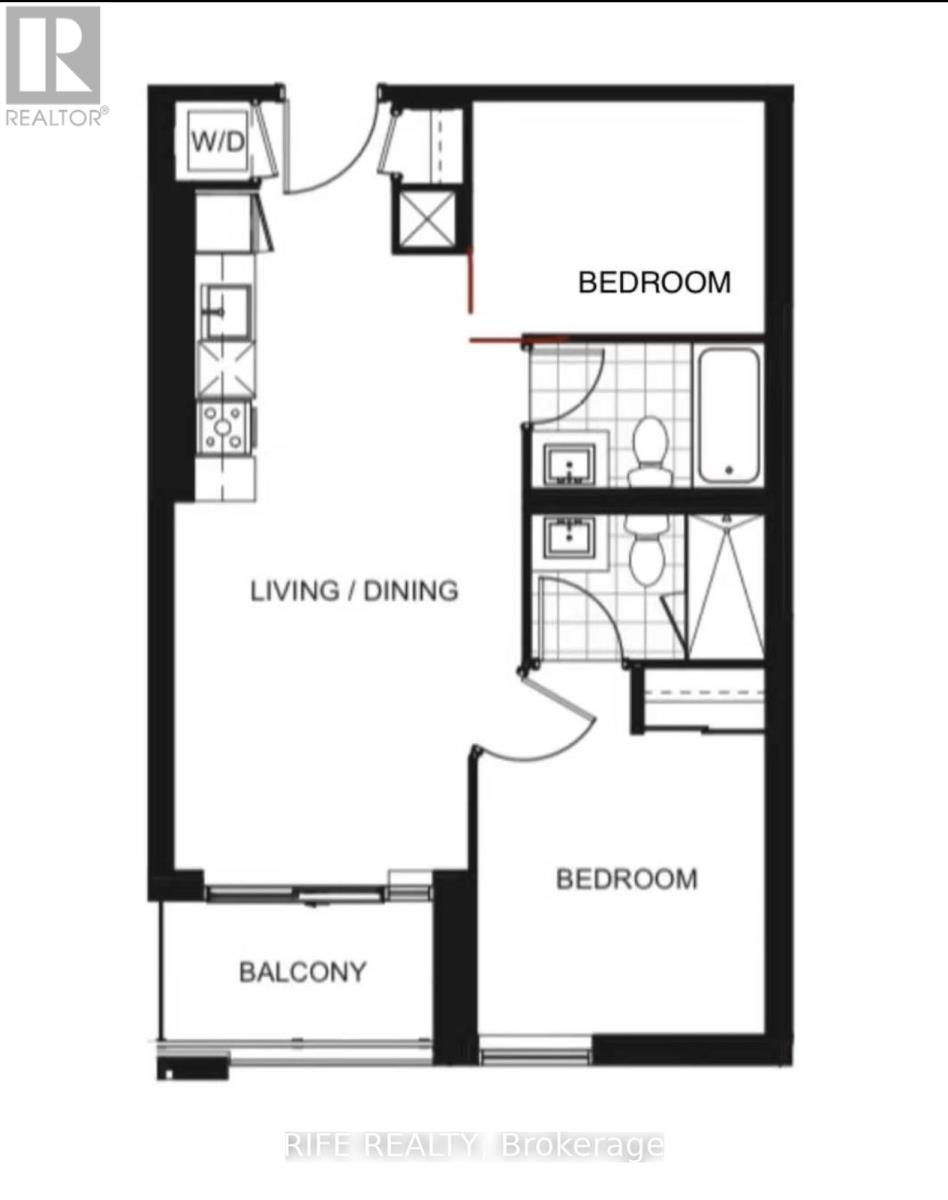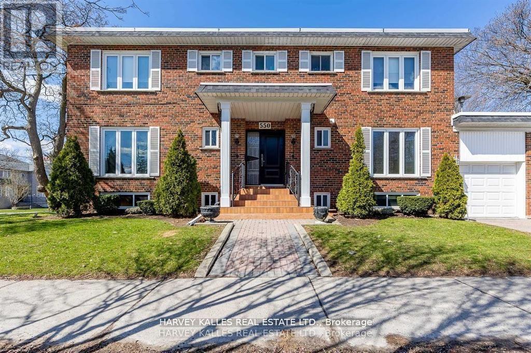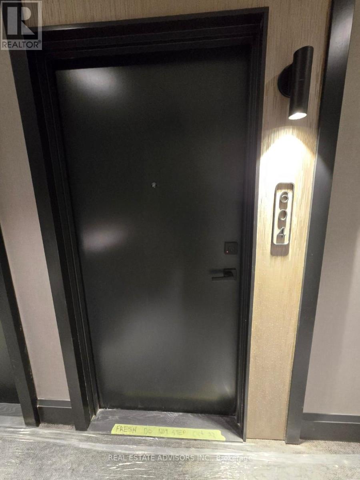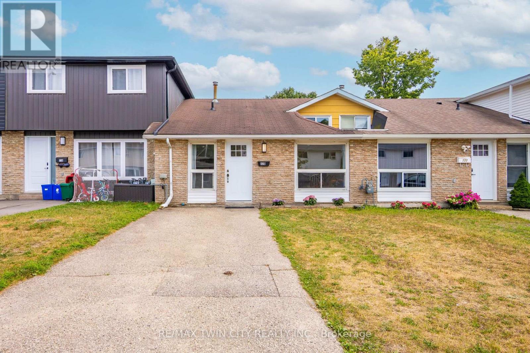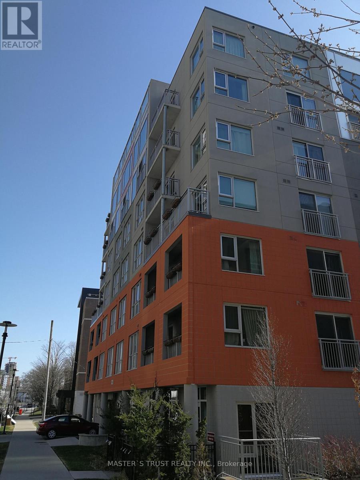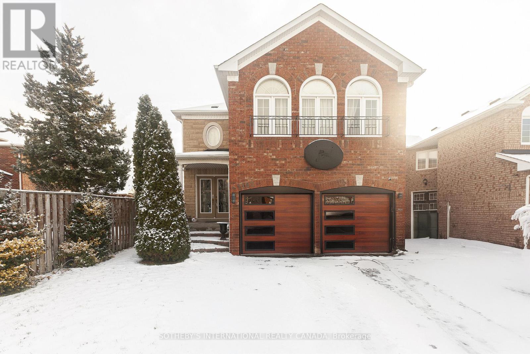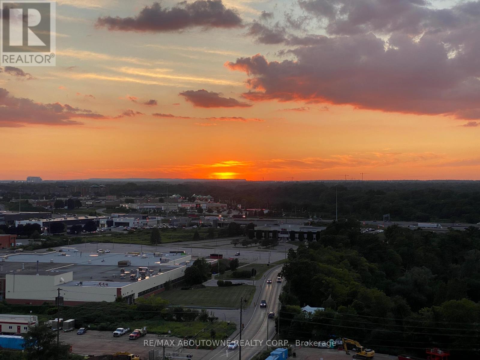58 Michael Fisher Avenue
Vaughan, Ontario
Charm & elegance perfectly define this fabulous Fernbrook energy star residence! Welcome to a well-built, masterfully designed stone exterior home that radiates sophistication and comfort. Offering approximately 5,000+ sq ft luxury living space (3,692 sq. ft. above grade), this stunning residence is nestled in a prestigious Valleys of Thornhill neighborhood surrounded by luxurious homes and wooded areas-a true testament to it's exclusive setting. Sitting on a premium-sized 50 ft lot, the property is a showpiece inside and out. The professionally landscaped grounds, complete with rock features, accent lighting, and a full sprinkler system, create unmatched curb appeal. An interlocking driveway further elevates the exterior charm, showcasing the pride of ownership at every turn. Step inside and be greeted by cathedral ceilings and spacious, sun-filled rooms designed for both everyday living and grand entertaining. The upgraded gourmet kitchen is a chef's delight, featuring stainless steel appliances, a stylish breakfast bar, and a walkout to a lovely private patio-perfect for morning coffee or summer gatherings. Offers hardwood floors throughout main and 2nd floor; 4 oversized bedrooms upstairs each with it's own walk-in closet; 3 full bathrooms on 2nd floor; main floor office! The home's thoughtful design continues with a finished basement boasting soaring 9-foot ceilings, offering a wet bar, sauna-spa room; 2 bathrooms; a large bedroom/guest suite; living room and a rec room! With luxury finishes, elegant upgrades, and $$$ spent on quality details, this home is the complete package-inside and out. Located on a quiet crescent in one of the city's most sought-after communities, it's truly a must-see! Discover the lifestyle you deserve-visit and prepare to fall in love! See 3-D! (id:61852)
RE/MAX Your Community Realty
1405 Longspur Trail
Pickering, Ontario
Welcome to one of the largest Mattamy built one car garage homes. This 4 bedroom + den and 3 washroom home is bright and spacious, offering 2,245 above-grade sq ft. Many upgrades throughout. The cozy porch leads through to a welcoming foyer with a powder room and a walk-in closet, into a spacious, open-concept L-shaped kitchen space. This floor plan offers a gas fireplace in the great room for relaxing evenings with direct access to the backyard. Enjoy morning coffee at the spacious and stylish kitchen's quartz countertop and breakfast bar. The dining room features ample light, while the separate, spacious den off the foyer provides additional space. Direct garage access to home. Upstairs, enjoy the convenience of a laundry room and a linen closet. The private primary bedroom features a walk-in closet and a 4-piece ensuite. Bedrooms 2, 3 and 4 offer large windows with double closets. The basement offers a rec room ready package, which includes a rough-in 3-piece and windows increased. Surrounded by more than 220 hectares of protected green space, yet can connect you to Toronto by GO Train or highways 407 and 401. It's also just a short drive from the spectacular Seaton Hiking Trail and prestigious Whitevale Golf Club. Close to grocery stores, Pickering Town Centre, shops and lots more! (id:61852)
Royal LePage Ignite Realty
1405 Longspur Trail
Pickering, Ontario
Welcome to one of the largest Mattamy built one car garage homes. This 4 bedroom + den and 3 washroom home is bright and spacious, offering 2,245 above-grade sq ft. Many upgrades throughout. The cozy porch leads through to a welcoming foyer with a powder room and a walk-in closet, into a spacious, open-concept L-shaped kitchen space. This floor plan offers a gas fireplace in the great room for relaxing evenings with direct access to the backyard. Enjoy morning coffee at the spacious and stylish kitchen's quartz countertop and breakfast bar. The dining room features ample light, while the separate, spacious den off the foyer provides additional space. Direct garage access to home. Upstairs, enjoy the convenience of a laundry room and a linen closet. The private primary bedroom features a walk-in closet and a 4-piece ensuite. Bedrooms 2, 3 and 4 offer large windows with double closets. The basement offers a rec room ready package, which includes a rough-in 3-piece and windows increased. Surrounded by more than 220 hectares of protected green space, yet can connect you to Toronto by GO Train or highways 407 and 401. It's also just a short drive from the spectacular Seaton Hiking Trail and prestigious Whitevale Golf Club. Close to grocery stores, Pickering Town Centre, shops and lots more! (id:61852)
Royal LePage Ignite Realty
Bsmt - 36 Baybrook Crescent
Toronto, Ontario
Desirable Location Close To STC. Newly Renovated With 3 Bedrooms 2 Bathrooms 2 Parking Ensuite Laundry. Great Neighborhood. Close To Highway 401, Hospital, School, Shops, Theatre, Restaurants And Parks. 50% Utilities. (id:61852)
Homelife/future Realty Inc.
Bsmt - 78 Crittenden Square
Toronto, Ontario
Basement 2 bedroom, 1 bath, ensuite laundry, separate entrance Partially furnished includes 2 TVs and Bed and matress (id:61852)
RE/MAX Metropolis Realty
309 - 955 Bay Street
Toronto, Ontario
The Britt With Wood Flooring Throughout Plus Balcony. Walk To University Of Toronto, Ryerson University, Subway, Yorkville. Restaurants, Hospitals, Etc., High End Finishes, Open Concept Layout. (id:61852)
RE/MAX All-Stars Realty Inc.
3902 - 82 Dalhousie Street
Toronto, Ontario
1-Year New, Beautiful 199 Church Condo! Stunning 2-bedroom, 2-bathroom suite on the 39th floor featuring a bright east-facing city view. This modern layout offers floor-to-ceiling windows and abundant natural light throughout. Enjoy exceptional building amenities including a media room, state-of-the-art gym, stylish lounge, rooftop deck, meeting rooms, and private work/study spaces-all designed for comfort and convenience. Located in one of Downtown Toronto's most desirable neighborhoods, with shopping, groceries, restaurants, schools, and transit just steps away. Move-in ready-simply bring your luggage. (id:61852)
Realty Associates Inc.
2201 - 1350 York Mills Road
Toronto, Ontario
**Welcome Home: Stunning Penthouse Suite at 1350 York Mills Rd** Step into contemporary luxury with this renovated 2-bedroom, 1-bath, 1 underground parking penthouse suite at 1350 York Mills Rd. With its fresh design and modern finishes, this property is truly ready to impress. The two generously sized bedrooms are perfect retreats, offering ample closet space and comfort, making them ideal for restful sleep or versatile spaces for a home office or guest room. The bathroom features large shower and its modern fixtures and finishes. Upon entering Suite 2201, you will immediately notice the meticulous attention to detail in the recent renovations. Freshly painted walls create a bright and inviting atmosphere, complemented by new fixtures, blinds, and curtains throughout the condo. The galley kitchen is a standout feature, boasting brand new quartz countertops, ample cabinetry for storage, and stainless steel appliances. The open layout facilitates seamless interaction with the dining and living areas, making it perfect for casual meals or entertaining guests. Adjacent to the kitchen, the spacious living area provides plenty of room for relaxation and entertainment. Large windows fill the space with natural light, enhancing the airy feel of the penthouse. Step out onto your private balcony to enjoy your morning coffee or unwind in the evenings while taking in the view. A separate laundry room/locker, complete with a large washer & dryer, and built-in shelves adds to the convenience of this penthouse. Additionally, this suite includes a designated parking spot, a valuable asset in this desirable area.**Location and Amenities:** This penthouse is located in the Victoria Park & York Mills area, offering a wealth of nearby amenities. You'll find public transit just moments away, making commuting a breeze. For those who drive, the 401 and DVP are only a two-minute drive, providing easy access to the GTA. Amenities include: gym, sauna, party room & library/reading room. (id:61852)
RE/MAX Your Community Realty
333 University Ave, Kingston, On Street
Kingston, Ontario
Sublease One Bright and well-maintained ,1BR in 2-BD share 1 bath unit at UnityPoint, Close to public transit and walk distance to Queens University, Lease from Apr 26 to Aug 30 2026 , Ideal for Summer Students, intern or Professionals short term stay. Fully furnished, lfred layout, Modern kitchen and living area , In-unit laundry, Free Internet Secure condo building with amenities gym, concierge and party roomhttps://liveunity.ca/gallery/ for more detail of unitypoint (id:61852)
Homelife Landmark Realty Inc.
3104 - 4130 Parkside Village Drive
Mississauga, Ontario
Corner suite at Avia 2 in the heart of Mississauga!. This sun-filled, spacious 2-bedroom condo features modern laminate flooring, sleek stainless steel appliances, and floor-to-ceiling windows offering clear, unobstructed views of Square One, the Toronto skyline, and Lake Ontario.Located in a safe, family-friendly neighbourhood, this premium residence is just steps from Square One Shopping Centre, Celebration Square, Sheridan College, transit, top restaurants, cafés, and entertainment. Enjoy the ultimate urban lifestyle with everything at your doorstep.The suite includes owned parking and a locker, adding exceptional value and convenience. Residents also enjoy luxury building amenities, including a fully equipped fitness centre, stunning rooftop terrace, elegant party room, and 24-hour concierge service.Perfect for end-users or investors, this immaculate home combines luxury, comfort, and an unbeatable Square One location.Don't miss your opportunity to own in one of Mississauga's most sought-after condo communities! (id:61852)
Exp Realty
Upper - 13 Ebury Drive
Brampton, Ontario
Welcome To This Flawlessly Upgraded 3 Bedroom, 3 Bathroom Above Ground Semi-detached Home Situated In a Family Oriented Neighbourhood Of Credit Valley. This Home Offers Double Door Entrance Which Leads To A Large & Spacious Great Room With Pot Lights For Your Family Gatherings. 9ft Ceilings On Main Level, Gourmet Kitchen With top of the line stainless steel appliances , Quartz Countertops & Backsplash. Breakfast Area Overlooks Kitchen & W/O Yard. On 2nd Level You Have 3 Generous Sized Bedrooms. Retreat to the Master Bedroom Oasis Where you'll Find tons of natural lighting, Walk-In Closet and a luxurious 5-piece Ensuite with providing the ultimate comfort and convenience. Quartz countertop in common as well as Master Bedroom Washrooms. California Shutters Throughout The Home. Concrete On the Side, Front & Back STEPS TO PUBLIC TRANSIT, Schools, Plaza, Banks & Other Amenities. Steps to Worship Brampton Triveni Temple. Close To Mount Pleasant GO Station. A Must See property!! **EXTRAS** Please attach Schedules B with Offer Anytime, and 24 hours irrevocable. Full Equifax Credit Report, Last 3 Months Bank Statements, Last 3 Pay-Stubs & 2 PhotoID's. Employment & Ref Letter. (id:61852)
RE/MAX Realty Services Inc.
Bsmt - 8 Burlwood Road
Brampton, Ontario
Hurry Up For A 2Br Legal Basement Apartment At An Estate Location And Family Friendly Neighborhood. Separate Entrance From Backyard With Complete Privacy. Established Plaza Behind The Property With A Grocery Store, Walk-In Clinic And Pharmacy, Restaurants & Many Other Stores. Great Location With An Easy Access To Public Transit. Only One Car Parking. Tenants Responsible For 30% Of Utilities. Small Family Preferred. (id:61852)
Homelife/diamonds Realty Inc.
Lower - 1176 Willowbrook Drive
Oakville, Ontario
LEGAL BASEMENT APARTMENT - FULLY RENOVATED! This beautifully renovated legal basement apartment offers a private entrance and modern finishes throughout, best suited for a small family of 1-3 people. Featuring 2 bedrooms, a 3PC bathroom, and a separate laundry room for added convenience. The unit includes one driveway parking spot and is perfectly designed for comfortable living.1-minute walk to Blakelock Secondary School, Minutes to Appleby College and the lake. Easy access to both Oakville GO Stations****Ideal for a small family. Non-smoker, pet-free household preferred. (id:61852)
Right At Home Realty
144 - 1 Beckenrose Court
Brampton, Ontario
Beautiful ground-floor bungalow-style townhouse offering approx. 661 sq ft, as per the builder's floor plan, bright, open-concept living, excellent opportunity to own for less than rent. Features a modern eat-in kitchen with built-in stainless steel appliances, a combined living/dining area with walk-out to private patio, an ensuite laundry, and direct access to garage. Prime location close to parks, trails, schools, transit, shopping & amenities. Minutes to Hwy 401 & 407 and close Amazon warehouse. (id:61852)
RE/MAX Gold Realty Inc.
40 Dewridge Court
Brampton, Ontario
Fully Renovated, Open Concept Semi With A Grand Double Door Entry. This Home Feature $150k In Upgrades, 3 Bedrooms, 3 Upgraded Washroom W/Luxury Standing Showers, Brand New Hardwood Floors, White Porcelain Tiles, Gorgeous Eat-In Kitchen W/Breakfast Area, Quartz Countertops, S/S Appliances, Wainscoting & Accent Walls, Oak Staircase W/Iron Spindles, Freshly Painted (Int & Ext), New Roof, Upgraded Light Fixtures, Pot Lights & Much More! (id:61852)
Royal LePage Flower City Realty
3602 Dufferin Street
Toronto, Ontario
Solid Toronto Triplex Investment - Long-Term Hold Opportunity. Rarely offered, this three-unit triplex has been held by the same ownership for over 20 years. The property features three self-contained two-bedroom apartments, each with its own kitchen and living space, plus tenant parking, a detached garage, and coin-operated laundry for additional income. Located near Dufferin Street and Wilson Avenue in a low-vacancy Toronto neighbourhood that has seen steady redevelopment and infrastructure growth. Close to transit, schools, parks, and community amenities. All tenants to be assumed. Property is being sold as-is, where-is. All measurements, sizes, and area information are approximate and have been obtained from a previous listing; buyers to verify all information independently. Ideal for investors seeking stable rental income and long-term upside in an evolving area. (id:61852)
Royal LePage Real Estate Services Ltd.
703 - 9 Clegg Road
Markham, Ontario
Luxury Vendome Condo in Markham. 1 bedroom, 1 den With a sliding door, two full washrooms. Modern Kitchen, 24 hrs Concierge. Conveniently located near Highway 7/ 404/407, public transit, Schools, movie theatre, Supermarket, First Markham Place & Banks. (id:61852)
Rife Realty
62 Telegraph Drive
Whitby, Ontario
Enjoy this ample space with its own legal entrance, this walk-up basement ensures both safety and peace of mind. Recently upgraded lighting gracefully illuminates even corner, complementing the newly applied, paint and appliances. Effortless connectivity to highways 401, 412, and 407, coupled with proximity to grocery stores and financial institutions, enhances the convenience to this exceptional home. Prime location close to parks, schools, and amenities. This unit comes equipped with a fridge, stove, washer & dryer, and range hood for your convenience. One parking space included only. Tenants pay 30% utilities. AAA tenants only. No smoking. (id:61852)
Homelife/miracle Realty Ltd
Bsmt - 550 Glencairn Avenue
Toronto, Ontario
Welcome to 550 Glencairn Avenue, a beautifully renovated and never-lived-in basement unit offering over 650 square feet of bright and functional living space. Featuring a private entrance with direct access to a spacious backyard, this unit combines modern comfort with outdoor enjoyment in one of Toronto's most sought-after communities. The home is perfectly located just minutes from Glencairn Subway Station and within close reach of the future Forest Hill LRT Station, making commuting effortless. Surrounded by excellent schools, parks, shops, and dining, with Yorkdale Mall, Allen Road, and Highway 401 only a short drive away, this property offers convenience at every turn. Rarely does an opportunity arise to lease such a newly renovated space in this neighborhood-don't miss your chance to call it home. (id:61852)
Harvey Kalles Real Estate Ltd.
604 - 36 Olive Avenue
Toronto, Ontario
Brand new 1-bedroom condo at Olive Residences by Capital Developments, ideally located in the heart of Yonge & Finch, steps to Finch Subway and transit hub. Bright south-facing suite with stunning unobstructed views. Enjoy over 11,000 sq.ft. of premium indoor and outdoor amenities including fitness and yoga studios, party and meeting rooms, business centre, outdoor terrace, virtual sports room, bocce court, ping pong and more. Surrounded by restaurants, supermarkets, and everyday conveniences - luxury living with unbeatable transit access. (id:61852)
Real Estate Advisors Inc.
720 Parkview Crescent
Cambridge, Ontario
Welcome to this fully renovated, attached backsplit townhome-a rare opportunity to enjoy the space and privacy of a home without condo fees. Thoughtfully updated from top to bottom, this move-in ready residence offers 3 bedrooms and 1 bathroom, with bright, carpet-free living spaces and upgraded flooring throughout. The brand-new kitchen is a standout, perfect for everyday living and entertaining alike, while the open and airy layout is enhanced by large new windows in the bedrooms, living room, and basement, flooding the home with natural light. Major mechanical upgrades provide peace of mind, including a Lennox high-efficiency gas furnace and new central air conditioning. Step outside and enjoy your private yard-a true bonus rarely found at this price point-along with dedicated parking. Ideally located minutes from the 401 and Conestoga College, and close to shopping, dining, public transportation, and all everyday amenities, this home offers both convenience and comfort. Skip the small apartment units and monthly condo fees-this is your chance to own a beautiful, updated home with outdoor space, in a well-connected location, ready for you to move in and enjoy. (id:61852)
RE/MAX Twin City Realty Inc.
Exp Realty
502 - 321 Spruce Street
Waterloo, Ontario
Spacious 1 Bedroom Plus Den For Lease At Heart Of Waterloo. Walking Distance To U of Waterloo, Wilfrid Laurier U, and Conestoga College. Bright Den With 2 Large Windows Can Be Used As A Second Bedroom. High-End Laminate Flooring Throughout. Weekly Housekeeping Service Included. High Speed Internet Included. Fully Furnished With All Furniture Included(Beds, Sofa, Computer Desk, TV, BookShelf & Bar Stools) . Available Feb 21 2026. (id:61852)
Master's Trust Realty Inc.
Basement - 1182 Blueheron Boulevard
Mississauga, Ontario
Client RemarksThe prime area of East credit in Mississauga, never lived in a legal 2 bedroom apartment . Located on a quiet child friendly street located in the community of east credit in Mississauga and Lake Ontario. All brand new appliances. Close to all amenities including schools, shopping, entertainment, transit. Close to highways including 401 and 403. Square One is one of the biggest malls of Canada, is a few minutes away. (id:61852)
Sotheby's International Realty Canada
1503 - 65 Speers Road
Oakville, Ontario
Welcome to this Sun-Filled Corner "Captivate" Model unit with 2 PARKING SPOTS next to each other & a locker!!! Discover this bright & spacious 2-bedroom, 2-bath suite in the Rain Condominiums by Empire Communities. This desirable corner unit offers an open-concept living & dining area with floor-to-ceiling windows, 9' ceilings, crown moulding, smooth ceilings, & engineered hardwood floors. Step out from every room onto a wrap-around 300 sqft. balcony, perfect for relaxing or entertaining. The modern kitchen features S/Steel appliances and a glass tile backsplash. The primary bedroom includes a 3-piece ensuite, W/in closet, & walk-out to the balcony. The second bedroom with mirrored closet & balcony access. Enjoy resort-style amenities: an indoor pool, hot tub, cold plunge, sauna, gym with yoga studio, party room, library, rooftop terrace with BBQs & lounge areas, 24-hour concierge, EV chargers, car wash, visitor parking, guest suites, & secure parcel lockers. Free Wi-Fi in gym, library, & pool area.Just steps to Oakville GO Station, Kerr Village, restaurants, shops, & a movie theatre. Only minutes to QEW, downtown Oakville, & the Oakville Harbour & marina. Bonus: The upcoming Gemini South Tower nearby will be only 10 storeys, per the builder, so your view of Toronto and Mississauga SkyLines, lake and Sixteen Mile Creek, will not be obstructed!!!! (id:61852)
RE/MAX Aboutowne Realty Corp.

