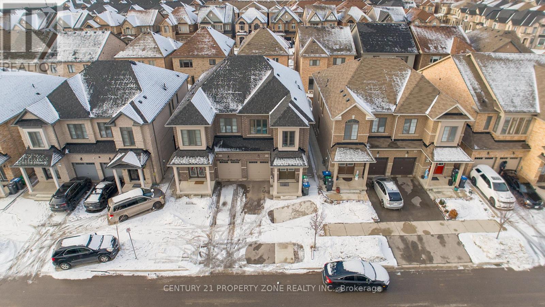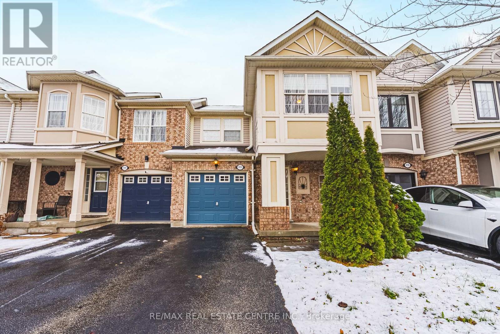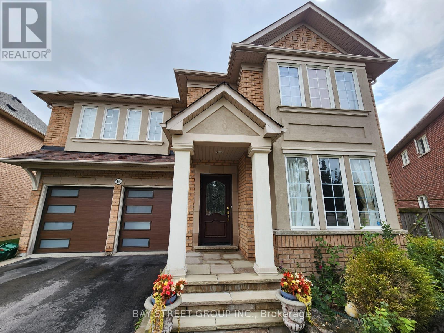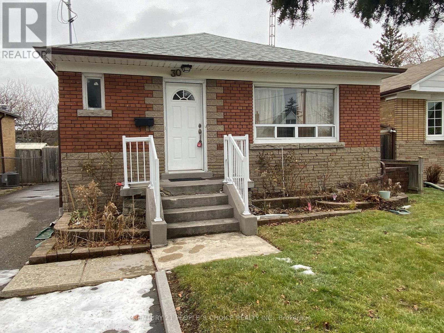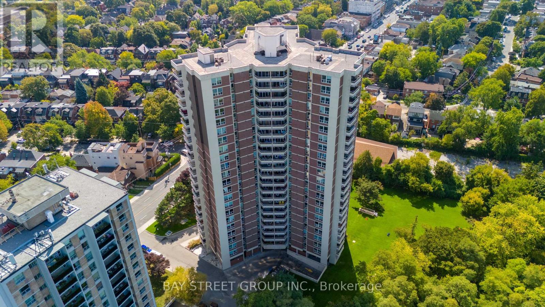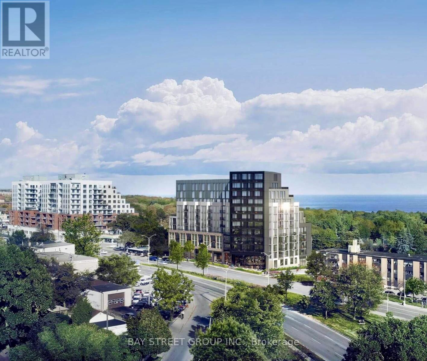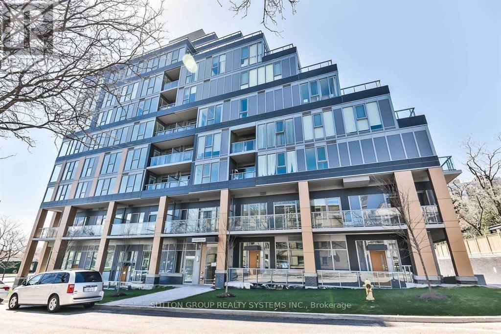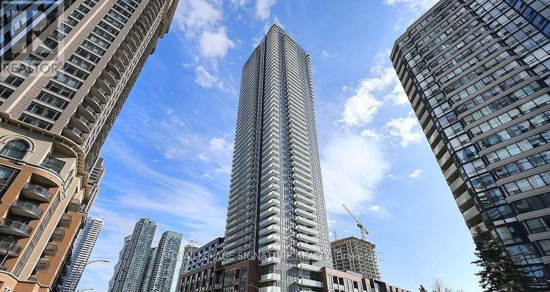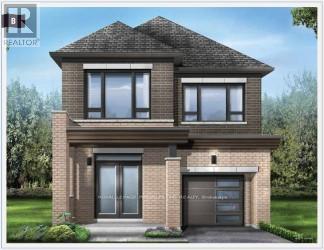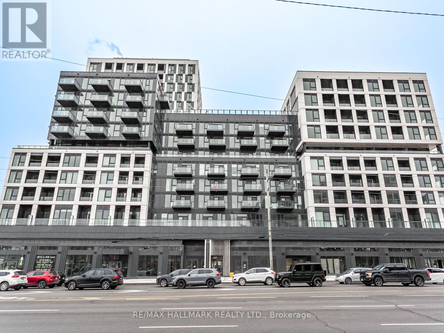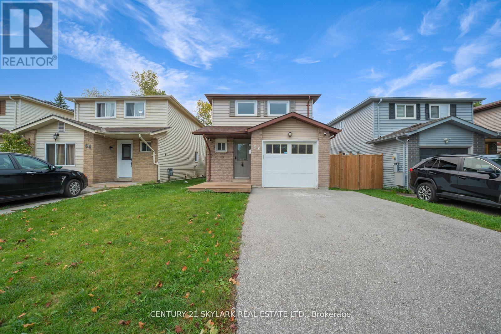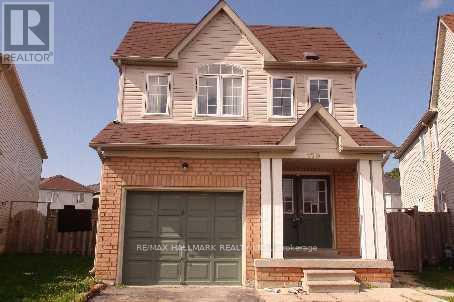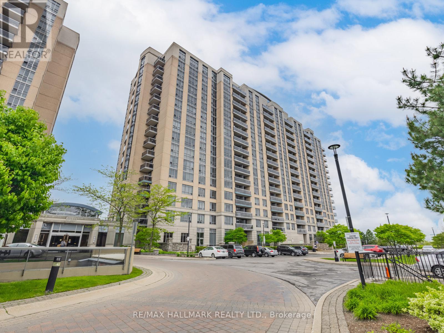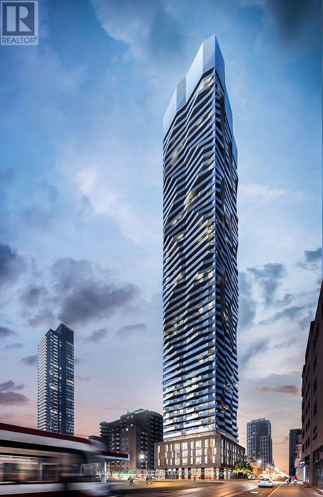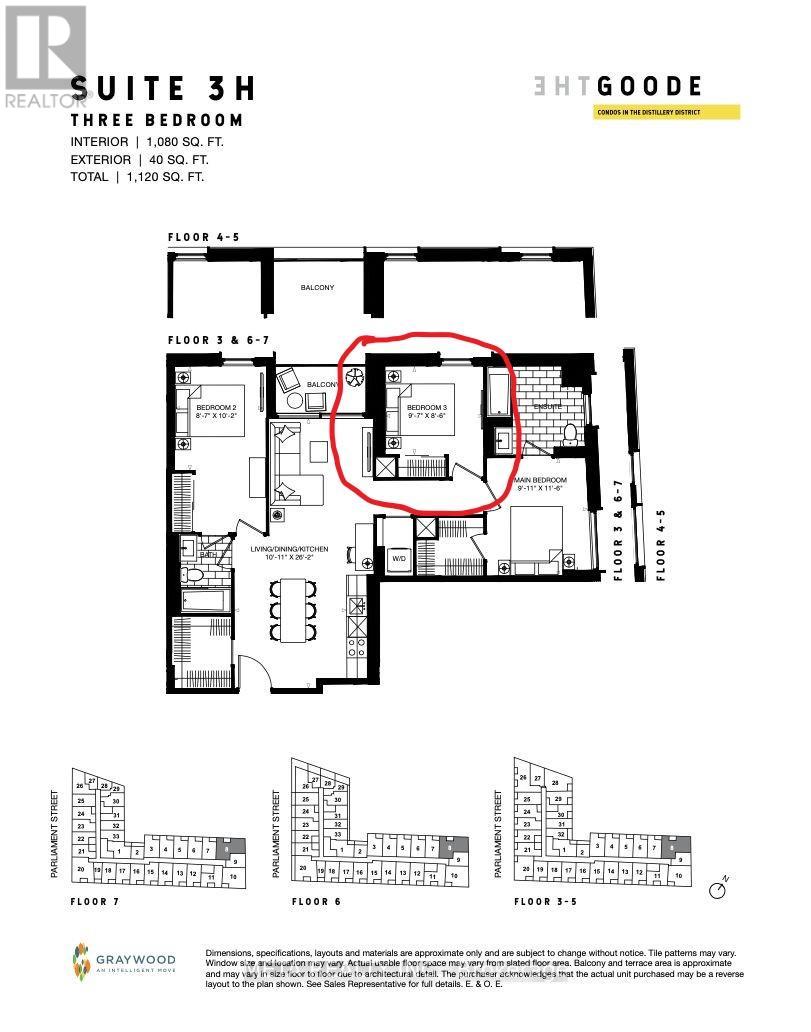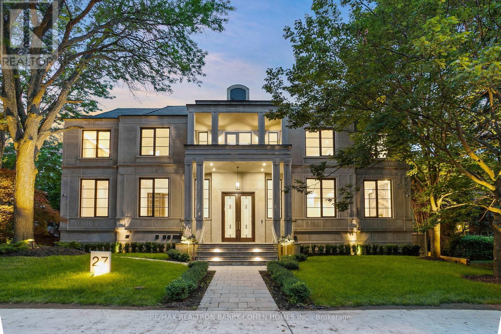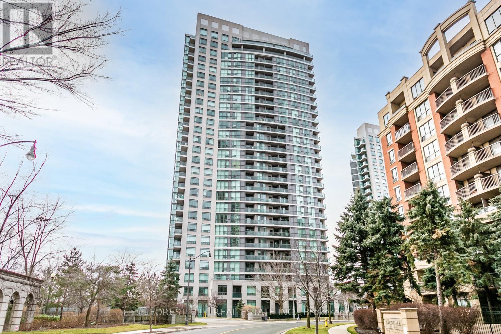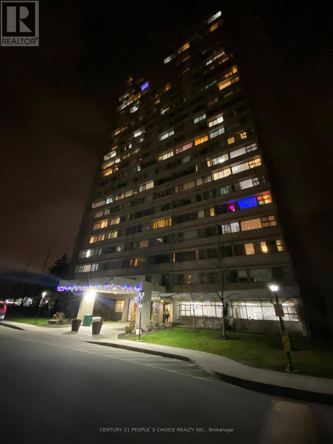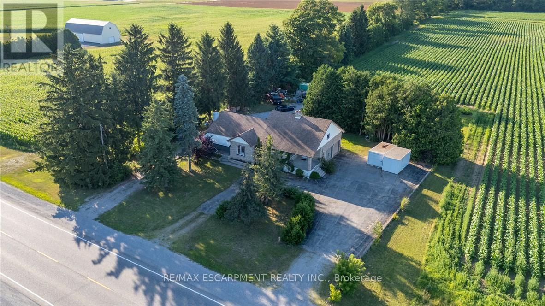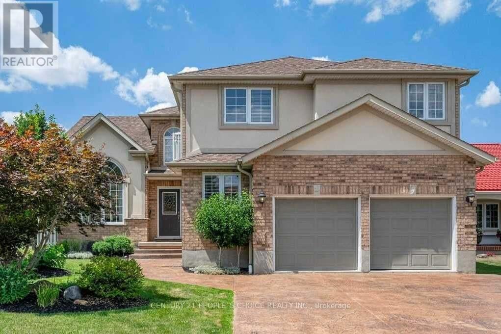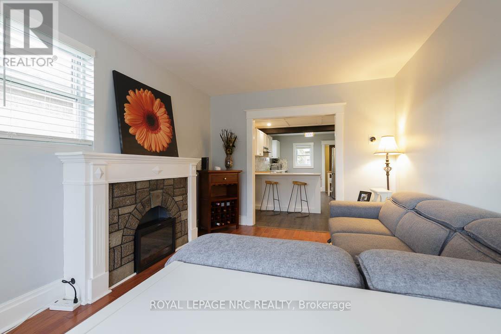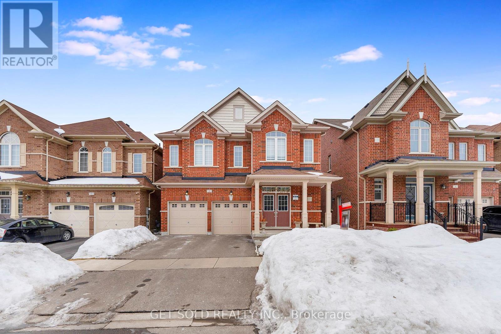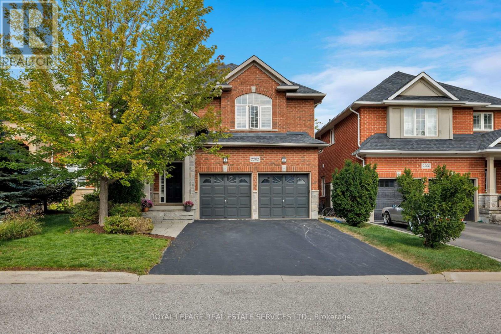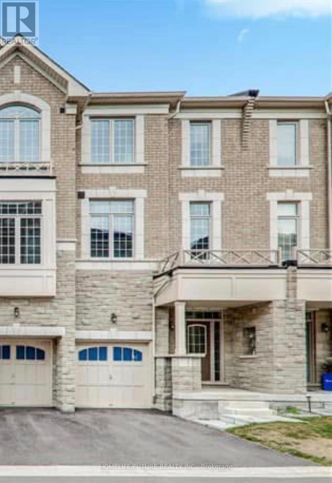118 Emerald Coast Trail
Brampton, Ontario
Welcome to 118 Emerald Coast Tr, an immaculate stone exterior semi-detached home offeringexceptional space and functionality in a highly desirable, family-friendly community. Situatedon a premium lot measuring 24.93 ft x 88.58 ft, this well-maintained property is move-in readywith impressive upgrades throughout.Step inside to a bright and practical layout featuring separate living and family rooms,hardwood flooring on the main level and a modern upgraded finish. The contemporary kitchen isequipped with high-end countertops and stainless steel appliances, perfect for both every day living and entertaining. Enjoy the added comfort of 9 ft ceilings.The second level features 4 spacious bedrooms, including a generous primary suite with a walk-in closet and a private ensuite washroom. Convenient second-floor laundry adds ease andfunctionality for daily living. The finished legal basement with a separate side entrance features 2 bedrooms, a kitchen, and a full washroom, offering excellent potential for extended family living or future rental income. This is a fantastic opportunity in a prime location, close to parks, schools, shopping, and transit. (id:61852)
Century 21 Property Zone Realty Inc.
1133 Barclay Circle
Milton, Ontario
Opportunity to Renovate or Move Right In this Bright 3-Bedroom, 2.5-Bath Semi with Finished Basement! Discover this 1343 sq. ft. home plus a finished basement, offering endless possibilities-whether you're ready to move in or customize to your taste. The main floor boasts hardwood flooring, creating a warm and inviting atmosphere. Upstairs, enjoy three spacious bedrooms, including a primary suite with its own ensuite bathroom. Located in a family-friendly neighborhood, this home is close to schools, parks, and all amenities. Benefit from two-car parking on the driveway with no sidewalk-a rare and practical feature! (id:61852)
RE/MAX Real Estate Centre Inc.
Basment - 19 Goldlist Drive
Richmond Hill, Ontario
Brand New 3+1 bed, 2 washrooms, one parking ,and Huge Family rooms lower level basement apartment, with private backyard, and one parking, Ensuite separate Bran New laundry, brand new kitchen with quarts counter top , brand new appliances, new washrooms, Great location, close to shopping, transit Top School Zone, Top Ranked School. (id:61852)
Bay Street Group Inc.
Upper - 30 Ordway
Toronto, Ontario
2 Kitchens, 3 Washroom, 2 Laundry, 4 parking & 6 Bed Bungalow is for Rent. 40 feet deep lotwith School at the backyard. No Carpet. Newer Windows and upgraded Electrical offer lowerbills. Separate Entrance To Basement Apartment. Full House 4000/month. Upper Level 3 Bed 1 bath2 parking 2300/month. Basement 3 Bed 1.5 bath, 2 Parking 2100/month. Tenant to pay allUtilities. Good Location and well communicated with all amenities and TTC. No Pet and NoSmoking. (id:61852)
Century 21 People's Choice Realty Inc.
403 - 980 Broadview Avenue
Toronto, Ontario
Rare Opportunity Renovated 2-Bedroom, 2-Bathroom, step into elegance with this professionally renovated suite offering a spacious, segmented layout and contemporary finishes throughout. The modern kitchen features sleek cabinetry, quartz countertops, and stainless-steel appliances. A bright and inviting living/dining area flows seamlessly to a private balcony with breathtaking views. Both bedrooms are generously sized with custom closets, 2-piece ensuite for your comfort. The in-suite laundry room provides ample storage and comes equipped with a washer and dryer. Wide plank flooring, upgraded trim, custom doors, and radiant heating with A/C (Hot & Cold) ensure year-round comfort and style. The community surrounding this residence offers the perfect blend of urban convenience and natural retreat. Located just minutes from the subway, Sobeys, Loblaws, and the vibrant shops and restaurants of the Danforth, you will also enjoy easy access to Don River walking and biking trails, schools, and parks everything you need within steps of your door. This well-managed, pet-friendly condominium is known for its welcoming atmosphere and resort-style amenities. Residents enjoy 24-hour concierge service, an indoor pool. Change Rooms with Showers and sauna, fully equipped gym, and a spacious party room and patio, fully new renovated library, game rom ping pong table. Outdoor enthusiasts will love the park-like backyard with BBQs, picnic areas, and direct access to trails, while additional conveniences include EV charging stations, bike storage, and social activities that foster a strong sense of community. one parking & One locker Suites of this caliber rarely become available don't miss your chance to call this exceptional home. All utilities, Roger Internet and TV cable included in Condo fee (id:61852)
Bay Street Group Inc.
808 - 90 Glen Everest Road
Toronto, Ontario
New South-Facing 1-Bed & 1-Bath Unit With 191 Sf. Terrace @ Merge Condos! Enjoy The Stunning Lake View From Both Living Room And Bed Room. Floor To Ceiling Window, Laminate Floor Through Out, Sleek Modern Kitchen With Quartz Countertop And Backsplash, All B/I Ss Appliances. Ttc Services At You Doorsteps To Main/Kennedy Subway Station. Steps To Rosetta Mcclain Gardens And Waterfront Trail, Close To Grocery Shopping, Restaurant, Bluff Parks And Other Community Resources. 1 Underground Parking Spot. 1 Parking & 1 Super Large Locker Included.Tenants Can Keep The Bedroom Bed, Mattress, & TV Table. (id:61852)
Bay Street Group Inc.
203 - 6 Parkwood Avenue
Toronto, Ontario
Welcome to cozy charm at "The Code," a boutique luxury condominium in the heart of Forest Hill. This comfortable and thoughtfully designed 1-bedroom suite offers a functional open-concept layout, high ceilings, and floor-to-ceiling windows. The spacious bedroom provides a quiet and restful retreat with ample closet space. The streamlined kitchen features integrated stainless steel appliances, quartz countertop. Just Steps To Subway, Restaurants, Shopping Centre, Winston Churchill Park, Loblaws, LCBO, Forest Hill Village Ravine Trails, And Public Tennis Courts. Minutes Away From Downtown Toronto. (id:61852)
Sutton Group Realty Systems Inc.
507 - 430 Square One Drive E
Mississauga, Ontario
Brand New Never Lived 2 Bedroom 2 Washroom Condo Located in the heart of Brand New Mississauga's vibrant City Centre. Featuring an open-concept layout, with floor to ceiling windows of natural light , offering breathtaking views from the private balcony. The 2 Bed layout includes a modern kitchen, complete with sleek countertops, stainless steel appliances, and plenty of cabinet space. The living area flows seamlessly into the dining space, making this condo perfect for both relaxing and entertaining. This unit also includes 1 underground parking. Situated just steps away from Square One Shopping Centre, public transit, and an array of dining and entertainment options, you'll have everything you need right at your doorstep. With easy access to major highways (403,401, QEW), this condo is ideal for both professionals and those looking to enjoy the best of Mississauga living with convenience of having a brand new grocery store Food Basics on the ground level and walking distance to Square One. (id:61852)
Royal LePage Signature Realty
445 Kennedy Circle
Milton, Ontario
Brand-new Single Home in Milton, a most sought-after neighborhood of The Sixteen Mile Creek! This exquisitely designed house is the ultimate combination of contemporary style and practical living, making it suitable for both professionals and families. Perfect for entertaining or daily living, this open-concept space boasts high ceilings, large windows throughout, and a bright, airy design with smooth flow. Featuring 4 bedrooms with 3 Bathrooms on Upper Floor with plenty of storage space, a calm main bedroom with Walk-in Closets and 4-piece Ensuite with shower, the gourmet kitchen has Beautiful Quartz countertops, stainless steel appliances, stylish cabinetry, and a sizable Center Island for creative cooking. A lot of natural light, improved curb appeal! Well situated in the affluent neighborhood, A short distance from supermarket stores, near parks, schools, upscale dining options, quaint stores, and quick access to the Highway. This exquisitely crafted residence in one of Halton's most desirable neighborhoods is the pinnacle of modern living. Don't pass up the chance to claim it as your own! Don't miss this one! (id:61852)
Royal LePage Premium One Realty
723 - 1007 The Queensway
Toronto, Ontario
Welcome to this brand-new, never-lived-in 1-bedroom condo at Verge Condos. Thoughtfully designed with a smart, efficient layout, this suite features modern finishes, floor-to-ceiling windows, and a bright southeast exposure that fills the space with natural light. Enjoy a contemporary kitchen with sleek cabinetry and integrated appliances, a comfortable living area with walk-out to a private balcony, and a well-proportioned bedroom with ample storage. Includes a convenient locker. Located along The Queensway with quick access to TTC, major highways, shops, cafes, and everyday essentials. Ideal for professionals seeking modern condo living in a well-connected west Toronto neighbourhood. Welcome to this brand-new, never-lived-in 1-bedroom condo at Verge Condos. Thoughtfully designed with a smart, efficient layout, this suite features modern finishes, floor-to-ceiling windows, and a bright southeast exposure that fills the space with natural light. Enjoy a contemporary kitchen with sleek cabinetry and integrated appliances, a comfortable living area with a walk-out to a private balcony, and a well-proportioned bedroom with ample storage. Includes a convenient locker. Located along The Queensway with quick access to TTC, major highways, shops, cafes, and everyday essentials. Ideal for professionals seeking modern condo living in a well-connected west Toronto neighbourhood. (id:61852)
RE/MAX Hallmark Realty Ltd.
66 Corbett Drive
Barrie, Ontario
Cute starter home in a family friendly neighbourhood! Detached two story home situated on a family friendly street! Enjoy being walking distance from parks, school & amenities! Bright kitchen & combined living & dining with a W/O to the large yard! Three cozy upper level bedrooms! Additional bedroom & 3 Pc bath in the finished basement. Recently upgraded basement washroom. Upgraded fence, roof , baseboard and installed 220 Outlet in the garage. Freshly painted in neutral color. A fantastic home to stay for young families or those just starting out! A must see this beautiful home in a friendly neighbourhood. Visit our site for more info., photos and a tour. (id:61852)
Century 21 Skylark Real Estate Ltd.
179 Billingsley Crescent
Markham, Ontario
Bright and spacious 4-bedroom, 3-washroom detached home (main and second floor only) available for lease in a highly convenient Markham neighbourhood. This home offers a functional layout with no wasted space, generous living and dining areas, and a large kitchen perfect for family meals. All four bedrooms are well-sized, with ample natural light and storage. Enjoy a very large backyard-ideal for relaxing, gardening, or entertaining. The home will be professionally cleaned, freshly painted, and carpet will be replaced with laminate/vinyl prior to lease commencement, ensuring a clean and comfortable move-in experience. Located just steps to Markham Road and major amenities including Walmart, No Frills, Costco, banks, restaurants, and more. Walk to public transit, parks, and schools. Quick access to Highway 407, Box Grove SmartCentre, and Markham Stouffville Hospital. Ideal for families looking for a bright, functional home in a well-connected location. (id:61852)
RE/MAX Hallmark Realty Ltd.
436 - 18 Mondeo Drive
Toronto, Ontario
Welcome to this bright and functional 2-bed, 2-bath condo at 18 Mondeo Drive, featuring a smart split-bedroom layout for added privacy and plenty of natural light throughout. Enjoy a spacious living/family room with large windows and an open-concept dining area that flows into a generous kitchen with a door to a north-facing balcony. The primary bedroom offers a roomy walk-in closet and a 4-piece ensuite, while the second bedroom has a large window and great proportions. Upgraded laminate flooring runs throughout the living spaces of this approx. 900 sq. ft. unit, and comes with one parking spot and one storage locker. Built by Tridel, Mondeo Springs II offers residents excellent amenities including an indoor pool, fully equipped gym, sauna, party/meeting rooms, guest suites, concierge service, and more for everyday convenience and social gatherings. Situated in a well-connected neighbourhood near Hwy 401, local transit and TTC service, and close to a variety of shopping, dining, parks and schools, this location gives you everything you need within reach. Highland Farms grocery store and other retail options are just minutes away, while nearby parks like Mondeo Park and Dorset Park give you green space for recreation. Easy access to major roads and transit makes commuting simple, and the building's amenities add lifestyle value to this move-in ready home. Priced to sell and ideal for buyers looking for space, functionality and convenience in a mature Scarborough community (id:61852)
RE/MAX Hallmark Realty Ltd.
4103 - 100 Dalhousie Street
Toronto, Ontario
Welcome To Social By Pemberton Group, A 52 Storey High-Rise Tower W/ Luxurious Finishes & Breathtaking Views In The Heart Of Toronto, Corner Of Dundas + Church. Steps To Public Transit, Boutique Shops, Restaurants, University & Cinemas! 14,000Sf Space Of Indoor & Outdoor Amenities Include: Fitness Centre, Yoga Room, Steam Room, Sauna, Party Room, Barbeques +More! Unit Features 1+Den 1 Bath W/ Balcony. Den can be used as second bedroom. North Exposure. (id:61852)
Harvey Kalles Real Estate Ltd.
308 - 35 Parliament Street
Toronto, Ontario
ROOM for rent inside a 3 bedroom condo: $1300 for the middle room, $1350 for the corner room, $1400 for master bedroom with ensuite bath. Female tenants only please! Priced for quick possession tenants! Be the first to live in this brand new building, construction just about completed now! Be in the heart of the lively Distillery District and walking distance to one of the most vibrant neighbourhoods in the city! (id:61852)
Meta Realty Inc.
27 Penwood Crescent
Toronto, Ontario
Architecturally Iconic Estate on 100 Ft. Lush Frontage, Situated on an Inside Crescent Lot in One of Toronto-s Most Prestigious Neighbourhoods. Approximately 11,000 Sq.Ft. of Bespoke Luxury Including a 3 Built-In Car Garage, 6+2 Distinguished Bedrms, 11 Baths & Finished Basement. Meticulously Designed by an Acclaimed Architect & Builder. Clad in Indiana Limestone W/Architectural Brick Accents, Enhanced by Lush Landscaping, a Heated Driveway & Dramatic Exterior Lighting. Exceptional Craftsmanship is Showcased Throughout W/Custom Walnut & White Oak Millwork, Imported European Slabs, Soaring Ceilings, Elegant Wall Paneling, Detailed Moldings, Heated Floors & Custom Wood Accent Walls. Floor-to-Ceiling Tilt & Turn Aluminum Windows & Sliding Doors, Flood the Home W/Natural Light. The Grand Foyer Features Imported Italian Slabs, a Striking Scarlett O-Hara Staircase, and an Oversized Skylight, Setting a Refined & Elegant Tone. Expansive Principal Rooms Highlight Chevron Hardwood Floorings, Gas Fireplaces, And Book-Matched Italian Slab Feature Walls.The Chef-s Kitchen Offers Dual Islands, Top-Of-The-Line B/I Appliances, a Butlers Pantry W/Servery Access to the Formal Dining Room & Custom Cabinetry. The Breakfast Area & Oversized Family Rm. Include Large-Scale Aluminum Sliding Doors Leading to an Expansive Deck & Concrete Swimming Pool. A 4-Stop Elevator Services All Three Levels, Plus an Additional Private Lift W/Direct Garage Access Fully Accessibility-Friendly. The Primary Retreat Boasts Coffered Ceilings, a Wet Bar, Fireplace, Boutique-Style Hers Dressing Boudoir, His Closet, And a Lavish 7-Piece Ensuite Designed to Impress. The Entertainment-Ready Basement Boasts an Oversized Recreation Area W/ 2 Double Aluminum Sliding Doors Offering Garden-Level Views And Abundant Natural Light, a Large Gym W/Washroom and Dry Sauna, a Home Theatre, Additional Washer/Dryer, And Direct Access From the Garage Complete W/a Dog Wash Station & Elevator Access. The Finest in Luxury Amenities! (id:61852)
RE/MAX Realtron Barry Cohen Homes Inc.
1501 - 30 Harrison Garden Boulevard
Toronto, Ontario
Welcome Home to the Spectrum Condos! Located in the Heart of North York! Functional Living Space, Bright suite with clear view from your private East Facing Balcony. Perfect First-Time Homebuyer or Investment Opportunity! This building not only boast 5 Star amenities such as: 24 Hour Friendly Concierge, Gym, Sauna, Party Room, Guest Suites, BBQ Area, it's also surrounded by all necessities and amenities. Steps to great dining, shopping, theatre, Yonge Street subway, bus, Starbucks, grocery and more. Easy and fast access to HWY #401. Parking and Locker included. Live in comfort and Where You're Inspired! (id:61852)
Forest Hill Real Estate Inc.
2505 - 725 Don Mills Road
Toronto, Ontario
Large 1 Bedroom+ Den, Den can be second Bedroom And 1 Bathroom Condo, conveniently Located, Just Minutes To Park And Ontario science center, shopping, schools, and mall. Minutes to Don valley Pwy, T.T.C. At Doorsteps, and Subway station minutes away. The condo Fee Includes Heat, Hydro, water, And Cable. Gym, Swimming pool, party room, underground parking, and Locker. AAA Tenants w/ Good income, Credit score, and reference. First and Last deposit. (id:61852)
Century 21 People's Choice Realty Inc.
2865 Highway 3
Norfolk, Ontario
Welcome to 2865 Highway 3, a beautifully updated 1,700sqft limestone bungalow tucked away on a generous 0.69-acre lot just outside Simcoe in picturesque Norfolk County. This classic mid-century home has been tastefully renovated in recent years and now offers a perfect blend of timeless character and contemporary comfort. Step inside to discover an open-concept layout featuring a welcoming living space with large windows and a cozy gas fireplace, seamlessly flowing into a modern kitchen and dining area-ideal for entertaining or family gatherings. The main level boasts two spacious bedrooms, including a primary with hardwood floors, while a fully finished basement adds two more bedrooms, a second bathroom, and extra living space-great for guests or a home office. Outside, the expansive yard offers incredible potential: with mature trees for shade, wide open spaces ready for landscaping or a garden, and complete privacy with no immediate neighbors. The long driveway leads to a double-car garage with an attached workshop area-perfect for the DIY enthusiast. Plus, there's ample extra parking for RVs, trailers, and more (totaling 12 parking spots) (id:61852)
RE/MAX Escarpment Realty Inc.
Lower - 2 Forfar Court
Kitchener, Ontario
Brand New, Bright & Spacious Legal Basement Suite for Rent! Looking for a comfortable and modern living space? This newly built, high-ceiling legal basement suite is perfect for you! Enjoy the benefits of a brand-new home with all the amenities you need. House Features Bright & Airy, Large windows throughout the suite provide ample natural light, making it feel open and inviting. Private Entrance - Enjoy the convenience and privacy of your own side entrance. Massive Storage - Tons of storage space to keep your belongings organized and out of sight. A spacious kitchen perfect for cooking and entertaining. In-Unit Laundry - Enjoy the convenience of your own washer and dryer. Cozy Fireplace - Relax and unwind by the fireplace. Separate Hydro - Control your own energy consumption and costs. (id:61852)
Century 21 People's Choice Realty Inc.
241 Vine Street
St. Catharines, Ontario
Looking for cute, cozy, and move-in ready with a modern vibe? You've found it! Centrally located and completely updated, this affordable bungalow is the perfect place to start. The expansive, renovated kitchen is a chef's dream with plenty of storage, a breakfast bar, exposed brick, and marble countertops. Enjoy a stylish, newer bathroom, updated mechanics, and a durable metal roof for peace of mind. Step outside to a private, fenced yard perfect for relaxing or entertaining, and take advantage of ample basement storage. Practical, comfortable, and full of charm this home is ready for you to move in and make it your own. (id:61852)
Royal LePage NRC Realty
14 Haverstock Crescent
Brampton, Ontario
Lowest Price Per Square Foot In The Area. Spacious 4+2 Bedroom DETACHED Home with Bright Self-Contained In-Law Suite. This Home is perfect for a growing family or multi-family living. This Open Concept Home Features a large main floor with a combined Living and Dining Room. Walk through to the upgraded kitchen with Walk-out to Deck and Overlooking the Spacious Family room with gas fireplace. Convenience at your fingertips with laundry room on the upper level. This Home Features 4 spacious bedrooms, each with its own attached washroom, the main and upper levels boast 9-ft ceilings, creating a bright and airy atmosphere. The master bedroom is a true retreat, with a 10-ft ceiling and two walk-in closets, The self-contained 2-bedroom basement in law suite is filled with natural light, offering extra living space or income potential. Located in a sought-after neighborhood, this home combines luxury, functionality, and value. At this price, this home will not last long. (id:61852)
Get Sold Realty Inc.
2202 Brookhaven Crescent
Oakville, Ontario
Prime street! This elegant custom 'Markay' built 5+1 bedroom, 4-bathroom luxury home with a newly finished basement is located in Westmount, one of Oakville's most desirable family-friendly communities and excellent street! Steps from top-ranked Garth Webb High School, scenic parks, and endless trails, this prime location also offers quick access to Abbey Plaza, Glen Abbey Community Centre, Oakville Hospital, and major highways (407, QEW/403) within minutes. Featuring striking curb appeal with a brick and stone facade, mature landscaping, inground sprinklers in front yard, and a private backyard oasis with a saltwater pool, stone patio, evergreens, landscape lighting, and built in outdoor speakers, this home is perfect for entertaining and family living. Inside, sophistication shines with 9-foot ceilings, hardwood floors, pot lights, California shutters, custom wall mouldings and feature walls, and stylishly updated bathrooms. The sun-filled living room with a gas fireplace, formal dining room, and main floor office enhance functionality. The dream kitchen boasts white cabinetry, granite counters, an island with a breakfast bar, stainless steel appliances, and garden doors opening to the backyard paradise. Upstairs offers a spacious family room, five bedrooms, and two modern baths, including a luxurious primary suite with a walk-in closet, soaker tub, and glass shower. The newly completed basement (2025) provides versatile living with a large rec room with a fireplace, second kitchen, office/playroom, sixth bedroom, 3-piece bath, and a second laundry room ideal as an in-law suite. Additional upgrades include some new windows and a reshingled roof (2016), pool pump, liner and refurbished filter (2021), Bosch security system, and more, making this Oakville real estate gem move-in ready. (id:61852)
Royal LePage Real Estate Services Ltd.
12 Andress Way
Markham, Ontario
Welcome To This Beautiful, "Brand New" *** Townhouse By Fair Tree. 4 Bedrooms & 4 Washrooms. Backs On To Ravine Lot, "Overlooking Pond" Luxurious Finishes, Open-Concept Layout W/ 9 Ft Ceiling & Upgraded Tiles & Hardwood Floors. Perfect For Entertaining Beautiful Eat-In-Kitchen With Breakfast Area. Master Bedroom With Walk-In Closet & 5Pc Ensuite. Bedroom & Full Washroom On 1st Floor. Large Windows. ** Rough-In For Basement Washroom. Close To Golf Course, Schools, Parks, All Major Banks, Costco, Walmart/Canadian Tire/Home Depot.. Top-Ranking School Middlefield Collegiate Institute. ** Don't Miss It! Come & See. *** (id:61852)
Homelife/future Realty Inc.
