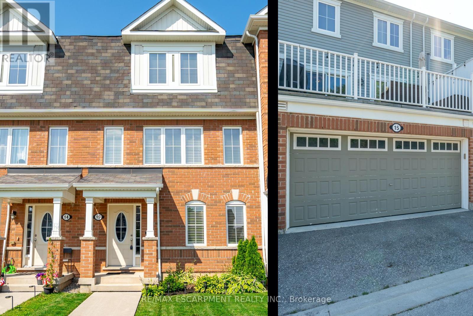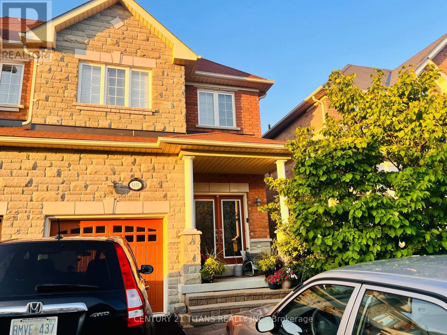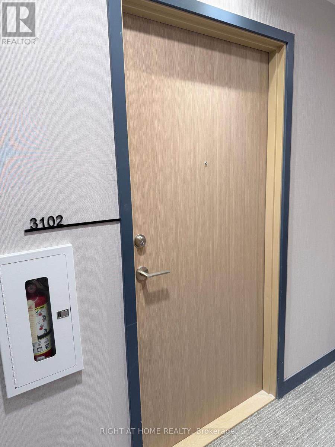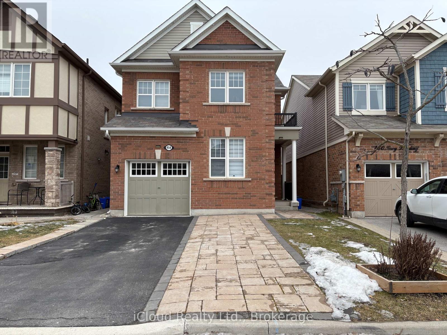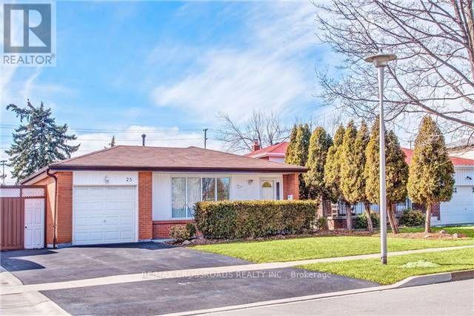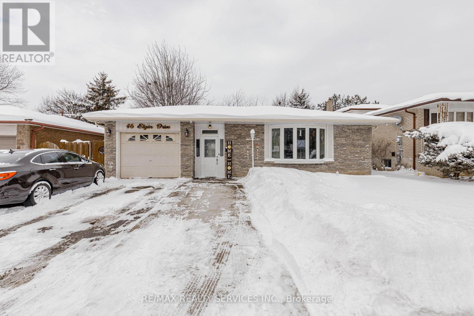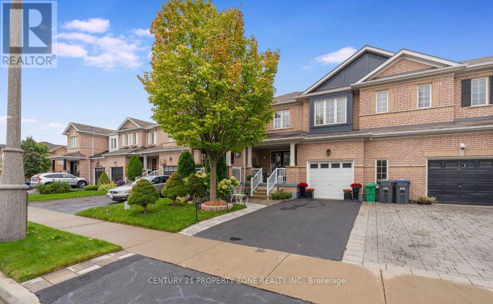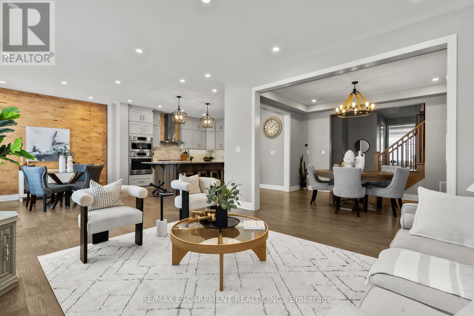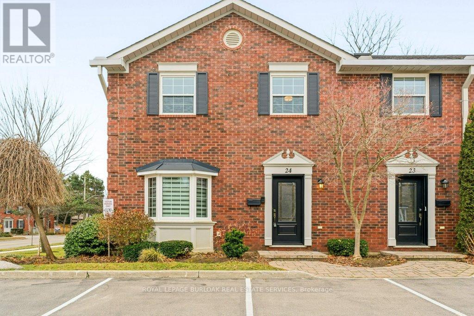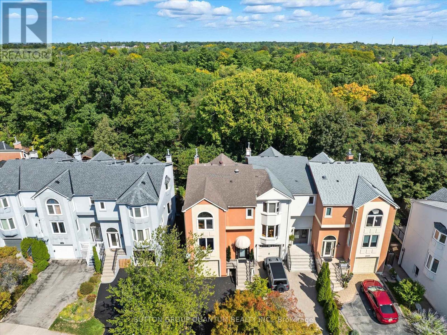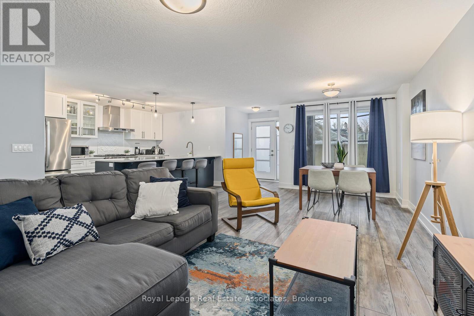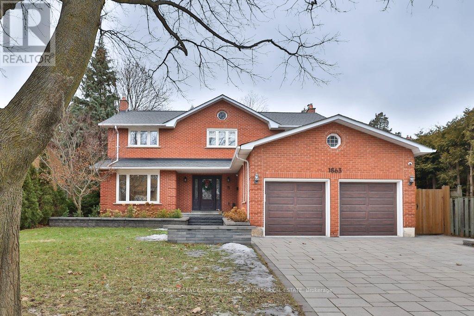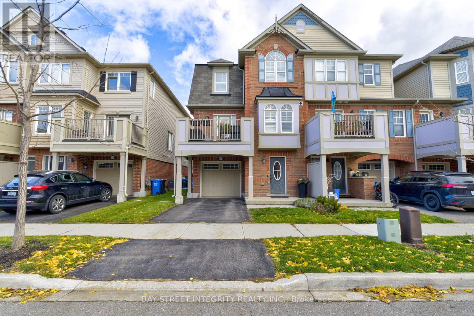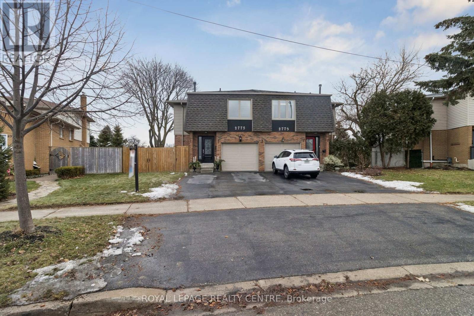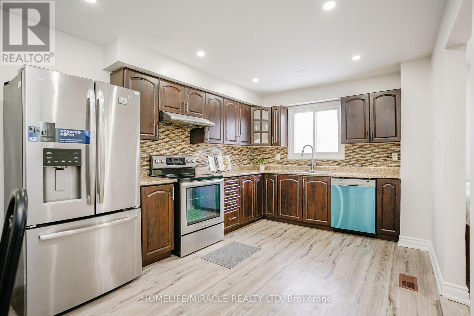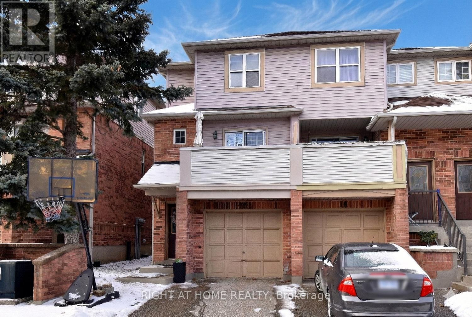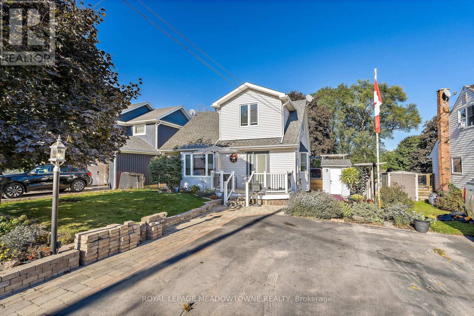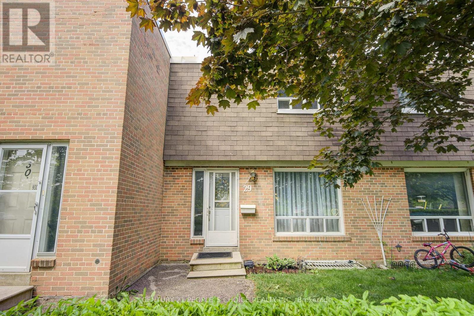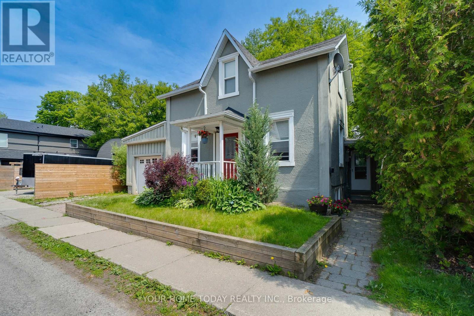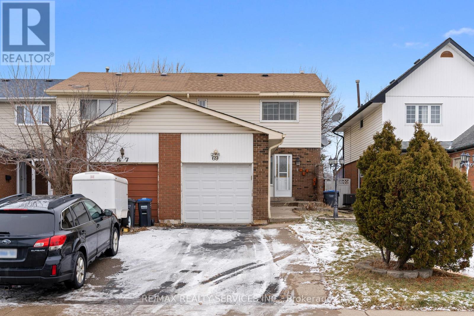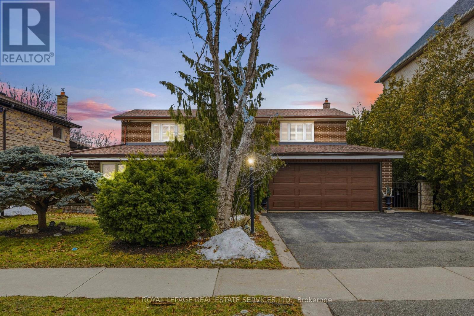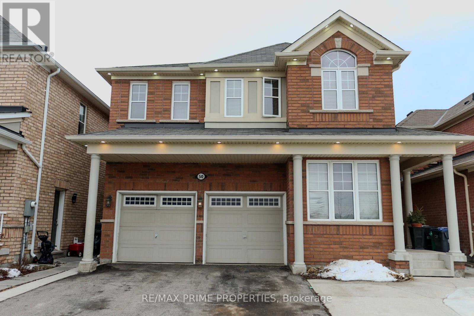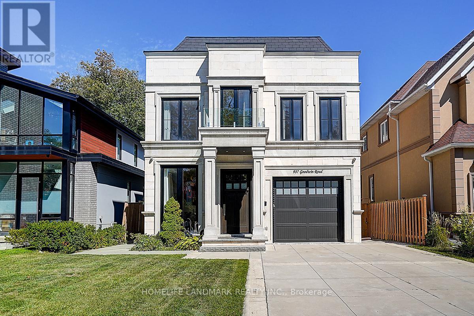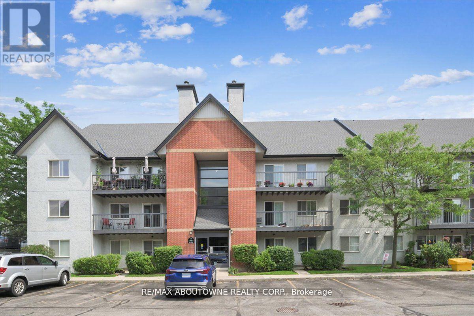15 - 230 Avonsyde Boulevard
Hamilton, Ontario
Discover incredible value in Waterdown with over 1,700 square feet of living space and a double-car garage! Welcome to 15-230 Avonsyde Boulevard, where modern style meets tranquil surroundings. The main level features a spacious, light-filled den ideal as a home office, kids playroom or even a fourth bedroom. Enjoy the convenience of direct access to the double garage, along with a well-appointed laundry room that completes this functional and versatile space. On the second floor, the spacious and sunlit eat-in kitchen, featuring ample storage, stainless-steel appliances and a sliding door that opens to your private terrace overlooking peaceful greenspace. Adjacent to the kitchen is a fantastic family room with large windows that fill the space with natural light. A stylish two-piece powder room completes this beautifully designed level. The upper level offers a relaxing primary suite, complete with a private three-piece ensuite and a generous walk-in closet. Two additional well-sized bedrooms and a full bathroom complete the third floor, providing comfort and space for the whole family. A private driveway and two garage spaces offer parking for three vehicles a welcome convenience for busy households. This is a rare opportunity to own in the desirable Waterdown community at a price point that fits your budget and checks all your boxes. RSA. (id:61852)
RE/MAX Escarpment Realty Inc.
Basement - 5151 Nestling Grove
Mississauga, Ontario
Location! - Churchill Meadows. Immediately Available. Immaculate, like new - Very Bright And Clean - 1Bedroom Basement, 1 washroom, Laundry, It has a separate private Entrance to the Basement. Close to Park, Credit Valley Hospital, Public Transit, Schools, Erin Mills Town Centre And Major Highways. Surface Parking available on request. Not shared laundry. (id:61852)
Century 21 Titans Realty Inc.
3102 - 395 Square One Drive
Mississauga, Ontario
Brand-new!! 1 Bedroom + Den suite, offering approximately 650 sq. ft. of bright, efficiently designed living space. This never-lived-in unit features a modern open-concept layout with contemporary finishes throughout.The stylish kitchen is equipped with brand-new appliances, sleek cabinetry, and ample counter space-perfect for everyday living and entertaining. The spacious den is large enough to be used as a second bedroom, home office, or study area, making the layout ideal for various living needs. The primary bedroom offers a comfortable retreat with generous closet space. Exceptional, world-class amenities, including a state-of-the-art fitness centre, basketball court, rock-climbing wall, co-working lounges, pet grooming room, community garden, children's play areas, and a rooftop terrace. This move-in-ready suite is ideal for professionals, couples, or small families seeking a fresh, modern home. Location highlights: This suite is within easy walking distance to Square One Shopping Centre. Residents are also steps from Cineplex Cinemas, REC Room, offering movies and entertainment just minutes on foot. Additional nearby attractions include parks, cafes, transit options, and more, making this an ideal urban-centric home. (id:61852)
Right At Home Realty
Basement - 454 Grey Landing
Milton, Ontario
Spacious Two Bedroom Basement With Separate Entrance In The Most Desirable Ford Neighbourhood. Location Is Ideal For Couple/Professional Or Small Family. Two Generous Size Bedrooms, Open Concept Living/Dining Room. Kitchen With S/S Appliances, Deep Sink. 4pc Bathroom With Standup Shower. Close To Schools, Parks, Shopping, Hospital & More. ** This is a linked property.** (id:61852)
Icloud Realty Ltd.
25 Glebe Crescent
Brampton, Ontario
Beautifully Upgraded 3 Bed, 2 Baths Detached backsplit 3 Home On A 50' X 120' Premium Lot In With Backyard Facing Chinguacosy Park, Walking Distance To Activities Include: Beach Volleyball, Tennis Crt, Paddle Boat, Tobogganing, Splash Park And Playground. Large Front Bay Window . Professionally Finished Basement Perfect To Use As A Family Room. Large Private Backyard With A Beautifully Bright Sunroom! (id:61852)
RE/MAX Crossroads Realty Inc.
46 Elgin Drive
Brampton, Ontario
Look No Further! Stunning detached home offering bright, open-concept living in one of Brampton's most sought-after neighborhoods. This spacious 3+1 bedroom home features an open-concept living, dining, and family room, perfect for both entertaining and everyday living. The beautifully designed kitchen includes extended cabinetry, a large center island, and a sunny breakfast area that opens seamlessly to the living space. The primary bedroom is a true retreat, complete with a 4-piece ensuite, walk-in closet, and private balcony. Two additional generously sized bedrooms and a full upgraded bathroom complete the second floor. Enjoy the charm of a front brick exterior, large windows, and abundant natural sunlight throughout the home. The extended driveway provides parking for up to 4 vehicles, including the garage. The finished basement with separate entrance offers excellent income or in-law potential, featuring one bedroom, a spacious living room, a full kitchen, and a 3-piece bathroom. Conveniently located close to all amenities, major highways, Transit, schools, parks, and places of worship. ** This is a linked property.** (id:61852)
RE/MAX Realty Services Inc.
83 Spicebush Terrace
Brampton, Ontario
Welcome to 83 Spicebush Terrace, a rarely available east-facing townhouse in the vibrant Credit Valley neighbourhood, lovingly maintained by the original owner. This charming home offers three spacious bedrooms and three bathrooms, with a bright main floor featuring a combined living and dining area centered around a cozy gas fireplace. The kitchen is equipped with gently used appliances, and the breakfast area opens onto a two-tiered deck in a beautifully landscaped backyard, complete with a custom heavy-duty gazebo featuring a built-in heater and custom summer and rain curtains, perfect for entertaining or relaxing. Located in a quiet, family-friendly community with access to excellent schools, parks, and shopping, this home also showcases a stunning perennial garden, an extended driveway with patio stonework, and a brand-new insulated garage door, providing extra warmth and energy efficiency throughout the year. Don't miss the opportunity to make this lovely townhouse your new home. (id:61852)
Century 21 Property Zone Realty Inc.
136 Hatt Court
Milton, Ontario
Welcome to this thoughtfully designed Mattamy home, ideally located on a quiet, family-friendly street in Milton. The main level features Engineered hardwood through-out and has a spacious and inviting layout, starting with a main floor office with large windows overlooking the front of the property. As you walk through the large dining room area, you are greeted by a chef-inspired kitchen featuring built-in Bosch appliances and gas range, stone countertops, and ample upgraded cabinetry. The large oversized island and eat-in kitchen provides even more flexibility for the family-perfect for everyday living and entertaining. The open concept family room is spacious and anchored by a gas fireplace, creating a warm and welcoming atmosphere. Upstairs, the home offers four generously sized bedrooms, including a well-appointed primary suite with an oversized walk-in closet and ensuite bath. The remaining bedrooms provide flexibility for growing families, guests, or home office needs, and are conveniently located near another 4pc bathroom and upper level laundry room. The finished basement adds even more flexibility to accommodate your needs, whether a large rec space, office area, or hobby room! Additional highlights include an attached garage and fenced in rear yard. Located close to schools, parks, and amenities, this home delivers comfort, style, and convenience in one of Milton's desirable neighbourhoods. (id:61852)
RE/MAX Escarpment Realty Inc.
Exp Realty
24 - 2407 Woodward Avenue
Burlington, Ontario
Sophisticated Urban Living: Executive End-Unit Townhome Experience the perfect blend of urban convenience and suburban tranquillity in this stunning executive-style end-unit townhouse. Situated just minutes from the vibrant downtown core, this home offers a premium lifestyle for professionals or those looking to downsize without compromising on quality or style. This rare end-unit provides additional windows, flooding the interior with natural light and offering a more private, semi-detached feel. Beautifully updated from top to bottom with contemporary finishes and a neutral palette that complements any decor. Enjoy the ultimate convenience of two dedicated underground parking spaces with secure, direct inside entry to your home-perfect for inclement weather and added security. Step out onto your expansive west-facing deck. It's the ideal spot for evening cocktails, al fresco dining, and soaking in the golden hour sun. The open-concept living and dining areas are designed for both entertaining and daily comfort. The updated kitchen features sleek cabinetry and premium finishes, flowing seamlessly into the bright living space. The home boasts two spacious bedrooms, including a primary suite designed as a true retreat. With three well-appointed bathrooms throughout the home, there is never a compromise on privacy or convenience. The lower entry provides a functional transition from the underground garage, offering extra storage space and a clean, organized arrival point. Located just outside the hustle and bustle of the downtown core, you are steps away from trendy cafes, boutique shopping, and transit, while enjoying the quiet atmosphere of a residential enclave. (id:61852)
Royal LePage Burloak Real Estate Services
1507 Litchfield Road
Oakville, Ontario
Home and cottage life in one! The ravine of your dreams! Rare opportunity to own a beautifully presented, spacious freehold End-unit (semi attached) townhouse with a drop-dead view of a dense and (all-year) private ravine and trail system. Large two-car wide (3 parking) driveway plus garage with inside entry.No basement-feel with your lower level that allows you to walk straight out to a magnificent landscaped yard with a story-book bridge leading into the forest.Proudly entertain on the huge custom balcony taking in the romantic view.This bright airy home is like moving into a magazine. Large, custom chefs kitchen with granite countertops and quality appliances (brand-new oven), overlooking family and dining rooms. Watch the snow falling from the cosy sitting area by the gas fireplace. Gleaming, well-kept hardwood flooring throughout, 3+1 bedrooms, and 3 posh bathrooms.Behind the home is a large, beautiful trail system. Near all amenities, including a short stroll to childrens play area, tennis courts, and mins to Sheridan college, Oakville Place mall, and major highways.This is a once in a lifetime chance to actually have it all. But dont delay, VERY rare to get a ravine-backing property with 400 ft of dense forest that provides complete privacy. Once its gone, its gone! (id:61852)
Sutton Group Quantum Realty Inc.
102 - 17 Centre Street
Orangeville, Ontario
Built in 2021, this bright and beautifully maintained 2-bedroom, 2-bathroom apartment with 2 parking spots, in a highly walkable location, is ideal for first-time homebuyers, downsizers, or investors. Nestled in a quiet, safe, and friendly neighbourhood just minutes from the heart of downtown Orangeville, the home features an open-concept layout with luxury vinyl flooring throughout. The kitchen is thoughtfully designed with quartz countertops, stainless steel appliances, a gas stove, a double sink, ample cabinetry, and a peninsula with seating. The spacious living and dining area is perfect for relaxing or entertaining, with a convenient walkout to the terrace, perfect for barbecues and enjoying the warmer months. The primary bedroom includes a walk-in closet and a 4-piece ensuite with a quartz countertop and a double sink, while the second bedroom offers a double closet and easy access to the secondary 4-piece bathroom, also finished with quartz countertop and tile flooring. Enjoy low-maintenance living with a well-managed condo corporation that handles exterior maintenance, roofing, windows, doors, snow removal, landscaping, window washing, garbage removal, and visitor parking. With charming streets, local shops, restaurants, and seasonal community events nearby, everything you need is within easy reach. (id:61852)
Royal LePage Real Estate Associates
1863 Friar Tuck Court
Mississauga, Ontario
Tucked away on a quiet, sought-after court in the heart of Sherwood Forrest, this fabulous family home offers a functional layout and strong curb appeal with professionally landscaped grounds. Inside, the home features a balanced floor plan well suited to both everyday family living and easy entertaining. Sun-filled principal rooms provide comfortable gathering spaces, while the updated chef's kitchen anchors the main level-opening seamlessly to the backyard and serving as a natural gathering place. An adjacent family room includes a fireplace and walkout to a large deck. Upstairs, the primary bedroom offers a walk-in California closet and a remodeled luxurious ensuite with steam shower and heated marble floor. Three additional bedrooms and a remodeled main bathroom with heated marble floor complete this level. The walkout lower level is bright and versatile, offering flexible space for recreation, fitness, or relaxation, including a sauna. The backyard includes a generous deck, a salt-water in-ground pool, and a designated play area-well suited for both entertaining and day-to-day family use. Located in the Erindale Secondary School catchment, offering the IB Diploma Programme, the home is also conveniently close to the QEW and 403, GO Transit, shops, restaurants, scenic trails, and the University of Toronto Mississauga (UTM), making this an exceptional opportunity in one of Sherwood Forrest's most desirable pockets. (id:61852)
Royal LePage Real Estate Services Phinney Real Estate
1033 Stemman Place
Milton, Ontario
Welcome to 1033 Stemman Place a beautifully maintained 3-bedroom end-unit freehold townhome nestled in Miltons highly sought after Willmott community. This bright, energy-efficient home features an open-concept layout designed for both comfortable family living and effortless entertaining. The entry level offers a welcoming foyer, a convenient powder room, and a laundry room with a full-size washer and dryer on pedestals and ample storage space. Upstairs, natural sunlight pours through the California shutters into the spacious main living and dining areas that flow seamlessly into a contemporary kitchen with upgraded appliances (2021), ample cabinetry and a breakfast bar. From the dining area, step outside to a large deck with plenty of space for a BBQ and patio furniture, perfect for summer entertaining or relaxing outdoors. Located on a quiet, family-friendly street with friendly neighbours, this move-in ready home offers three generous sized bedrooms, tasteful finishes such as accent walls, upgraded light fixtures, and updated washroom vanities. Located in a prime location close to parks, well-ranked schools, and the Milton Sports Centre this home delivers comfort, style, and unbeatable convenience. Dont miss your chance to own a beautiful home in one of Miltons most desirable neighbourhoods!Automatic Garage Opener (2021)Fridge, Stove, B/I Dishwasher, Microwave (2021)Nest Thermostat & Yale Home Keyless entry (2021)Washer/Dryer Machines on pedestals (2022)Integrated blinds on patio door (2023)Tankless Water heater (2024) (id:61852)
Bay Street Integrity Realty Inc.
2775 Windjammer Road
Mississauga, Ontario
Welcome To This Stunning Semi-Detached Residence - A True Gem In A Highly Sought-After Location. This Beautifully Upgraded Home Showcases Premium Features Designed For Both Luxury And Comfort. Enjoy An Open-Concept Living Space That's Perfect For Entertaining Or Relaxing, Complete With A Seamless Walk-Out To The Garden. The Gourmet Kitchen Includes Stainless Steel Appliances - Fridge, Dishwasher, And Stove - Making Meal Preparation A Delight. Unwind In The Spacious Primary Bedroom, Featuring A Walk-In Closet And A Private 2-Piece Ensuite Washroom For Added Convenience. Located Close To Parks And Outdoor Recreation, This Home Also Offers Exceptional Convenience For Commuters With Easy Access To The QEW, 403, And 407. Everyday Essentials Are Just Minutes Away, Including Restaurants, Grocery Stores, And Popular Retailers Like Home Depot, Canadian Tire, Costco, And Walmart. Don't Miss Out On This Exceptional Property That Combines Modern Upgrades With Prime Location. (id:61852)
Royal LePage Realty Centre
15 Heatherside Court
Brampton, Ontario
Welcome To This Beautifully Upgraded, Move-In-Ready, 4 Bedroom Home On A Quiet, Child-Friendly Court In Brampton; Extensively Renovated In 2025 (Approx. $70,000 Spent)- New Laminate Flooring On Main & Upper Levels, Two Fully Renovated Bathrooms, Both Staircases Redone, Fresh Paint, New Window Coverings, And 40+ Modern Pot Lights; Major Mechanical Updates Include Furnace, Water Heater, And Three Large Windows Replaced In 2019; The Heart-Of-The-House-- 'Extra-Large Kitchen' Is The True Highlight, Showcasing Waterproof Vinyl Flooring, Brand-New Stainless Steel Appliances, A Natural Finish, Abundant Cabinetry And Storage, And A Spacious Dining Area-Perfect For Family Living; The Basement Also Has Waterproof Vinyl Flooring, A Full Bathroom, Large Recreation Area, And Utility Room, Offering Future In-Law Suite Potential; Enjoy Outstanding Convenience And Views: The Second Bedroom Overlooks A Brampton Transit Stop, With Three Bus Routes At The Intersection-Ideal For Commuters; The Primary Bedroom Offers Evening Views Of High-Rise Condos Near Bramalea City Centre; It Offers A Large Private Backyard With No Rear Neighbors, Backing Onto An Open Intersection-Providing Space, Peaceful Retreat, Privacy, And Freedom; Rare Pie-Shaped Lot ; Minutes To High-Demand Regional Learning Program-Equipped Schools, Short Walk To Bramalea City Centre Mall, Biggest In Peel- Chinguacousy Park, Transit, Banks, Major Groceries And Essentials; Minutes To Hwy 410 & Go Train Station; Close To The New Toronto Metropolitan University School Of Medicine, The First New Medical School In The GTA In 100+ Years, Adding Long-Term Value; The Future Is Here; A Rare Combination Of Extensive Upgrades, Transit Access, Family-Friendly Location, Privacy, And Future Potential-An Ideal First Home And Smart Investment In Brampton (id:61852)
Homelife/miracle Realty Ltd
17 - 2531 Northampton Boulevard
Burlington, Ontario
Welcome to this beautifully renovated end-unit townhouse in the highly sought-after Headon Forest community, offering enhanced privacy and an abundance of natural light throughout. Renovated in November 2023, this thoughtfully updated, carpet-free home showcases new flooring throughout, freshly painted interiors, and updated bathrooms. The bright, open-concept living and kitchen area is designed for both comfort and entertaining, featuring pot lights, a complementary accent wall, walk-out to private balcony and a functional layout that maximizes space and flow. The kitchen was upgraded with a new quartz countertop and stylish backsplash, creating a clean, modern aesthetic. The lower level presents excellent potential for an in-law suite, complete with a cozy gas fireplace, an additional bedroom, and a full bathroom-ideal for extended family, guests, or flexible multi-generational living. Upstairs, the home offers three bedrooms and a full bathroom, while the main level includes a convenient powder room. Additional upgrades include new closet doors and smart home features, such as a Nest thermostat, Nest doorbell camera, and a smart garage door system, which can be operated via mobile phone and includes two remote controls for added convenience. Appliance updates include refrigerator (2020), stove (2021), microwave (2021), dishwasher(2025), and washer/dryer combo (2024)-seller to buy out the furnace and A/C contract prior to close. Enjoy additional outdoor living with a fully fenced backyard, perfect for relaxing or entertaining. With low condo fees, a quiet end-unit location, and excellent natural sunlight throughout, this home also boasts a strong walk score with close proximity to amenities, highways, transit, schools, and parks. An exceptional opportunity to own in one of Burlington's most desirable communities, offering outstanding value and privacy. (id:61852)
Right At Home Realty
7 Temple Road
Halton Hills, Ontario
Very few homes come up for sale on Temple Street... Georgetown's friendliest street! Organized neighbourhood events and everyone looks out for each other offering a safe haven & a community you can call home. Deceptive from the street-this home is MUCH larger than it looks. This 4 bedroom 3 full bath home with a walk out basement(8ft tall) has been renovated top to bottom and sits on a 132 ft deep lot. Arrive at the charming front porch with composite decking with sunny street views. Gorgeous chef's kitchen installed in 2020 features pantry with roll outs, pot lights, quartz countertops, gas stove and additional serving station with extra storage built into the bay window area. Dining area allows for table extension for large family gatherings & is open concept to the living room which feature pot lights as well. 4 pc bath on main level was renovated in 2024. 4th bedroom on main floor. Upper level offers 3 bedrooms including a huge primary suite with large closet and ensuite bath. The lower level is fabulous for entertaining with additional kitchen cabinets (no stove) and bar area- large TV area and gorgeous 3 pc bath reno'd in 2024. The walk out brightens the space and combined with the tall ft ceilings- it sure doesn't feel like a basement! The expansive deck with canopy, BBQ, lighting and privacy screens provide ample entertaining space for large crowds and a surprising amount of privacy. There are 2 additional sheds-both with power to take care of your storage/workshop needs. This turn key home is offered for a buyer who does not want a "to do" list. A home you will love is waiting for you at 7 Temple Rd. FAQ's: shingles approx 7 years old, Lennnox Furnace and a/c approx 7 years old. 2 renovated baths in 2024, vinyl windows throughout replaced gradually over the past 20 years. Water softener is owned. Tank is rented. Driveway paved Nov 2025 (id:61852)
Royal LePage Meadowtowne Realty
29 - 1730 Albion Road
Toronto, Ontario
Spacious 3-Bedroom Townhouse in Prime Toronto Location! Welcome to this beautifully maintained 3-bedroom, 3-washroom townhouse situated in a highly sought-after area of Toronto. Perfect for first-time home buyers, this property offers incredible value and space! Key Features:3 bright and spacious bedrooms3 washrooms for added convenience Finished basement with 2 additional bedrooms and a full washroom ideal for extended family or rental income Open-concept living and dining area Functional kitchen layout Prime Location Highlights :Minutes from Humber College, Etobicoke General Hospital, Woodbine Mall, Casino, and Racetrack Easy access to Highways 401, 427, and 409Walking distance to Finch West LRT (opening soon!)This is a great opportunity to own a spacious home in a growing neighborhood with excellent transit and amenities. Don't miss out book your private showing today! ***price to sell*** (id:61852)
Century 21 People's Choice Realty Inc.
10 Knox Street
Halton Hills, Ontario
Architecturally unique and undeniably charming, this beautifully updated century home blends timeless character with the comforts of modern living. A cheerful foyer welcomes you into a sun-filled family room with inviting sightlines to the kitchen, creating a warm and connected main living space. The well-appointed kitchen features a large island with seating and excellent workspace, ideal for everyday living and entertaining. A comfortable living room and separate dining room enhance the home's versatility, while a main-floor bedroom and 4-piece bath add flexibility for guests. The upper level is dedicated entirely to a stunning primary retreat, complete with a walk-in closet and luxurious 3-piece ensuite bath. The finished basement expands the living space with a cozy bedroom/rec room highlighted by a toasty fireplace, along with laundry facilities and ample storage and utility space. Outside, you will find private patio areas and fully fenced mature grounds - perfect for relaxing or entertaining in a peaceful setting. Ideally located just steps from Prospect Park and the picturesque Fairy Lake, this home offers a truly magical lifestyle. Walk to downtown shops, restaurants, schools, pickleball/tennis courts, leash free dog park, arena, GO and more, with easy highway access for commuters. (id:61852)
Your Home Today Realty Inc.
69 Kingswood Drive
Brampton, Ontario
Welcome to 69 Kingswood Drive! This beautifully renovated end-unit freehold townhouse combines style, comfort, and convenience-perfect for first-time buyers or growing families. Featuring modern upgrades throughout, this move-in-ready home is sure to impress.The bright main floor offers new pot lights, a newly built kitchen, and fresh paint throughout the entire home. The updated kitchen features a gas stove, fridge, and quartz countertops, with the entire kitchen newly constructed for a modern and functional design. A hardwood staircase leads to spacious bedrooms with no carpet throughout.The finished basement, complete with an additional washroom, provides extra living or recreation space. Step outside to a sundeck, perfect for relaxing or entertaining guests.Located in a family-friendly neighbourhood, close to grocery stores, schools, and parks, and just minutes to Hwy 410, this home truly has it all. A must-see property you'll love from the moment you walk in! (id:61852)
RE/MAX Realty Services Inc.
116 Clement Road
Toronto, Ontario
Pride of ownership is evident in this spacious and beautifully maintained home, ideally situated in the sought-after Richview Park neighbourhood. Offering 2,731 sq. ft. above grade and an additional 1,468 sq. ft. in the finished basement, this home features large principal rooms designed for comfortable family living and elegant entertaining. The chef-inspired kitchen overlooks the backyard and boasts a granite centre island, countertops, and backsplash, along with stainless steel appliances, sliding doors, and a bright breakfast area with additional access to the patio. The inviting family room offers serene backyard views through a picture window and includes pot lights, a ceiling fan, built-in shelving, and a French door. The laundry/mud room is thoughtfully equipped with pot lights, LG washer and dryer, a laundry sink, shelving, a French door, and direct access to the yard. Upstairs, the expansive primary suite features his and hers double closets, California shutters, and a private 3-piece ensuite. Additionally there are three generously sized bedrooms, all with California shutters, sharing a well-appointed 4-piece main bathroom, completing the upper level with both comfort and style. The finished basement expands the living space with two open-concept recreation rooms featuring windows, exposed brick, decorative and pot lighting, laminate flooring, and a wood-burning fireplace with a brick mantel in one room. A 3-piece bathroom with a dry sauna, a cold cellar with a window and tile floors, and a utility room with a walk-up to the backyard complete the lower level. Equipped with a timed inground sprinkler system and automated front exterior lighting for added convenience and curb appeal. Exceptional location just steps to shopping, groceries, schools, and TTC, with easy access to highways, the airport, and downtown Toronto. (id:61852)
Royal LePage Real Estate Services Ltd.
50 Gibbs Road
Brampton, Ontario
Absolutely gorgeous and mind blowing is what defines this detached home in the Northwest Brampton. This is a must buy home and one-in-a lifetime opportunity. Featuring spacious 4+2 bedrooms, separate den on main floor, family room, walk/out to patio, separate dining room and 4 bathrooms and 2,633 square feet above ground. Wake up to an unrestricted view of the park. Plenty of guest parking by the park side curb. No carpet in the entire home. 5pc ensuite and a large WIC with the spacious primary bedroom. Come see it today before it is too late. 200 AMPS service, EV friendly, a 1+1 bsmt with separate entrance, 1 kitchen, electric fireplace. Brokerage, Real Estate Agents & sellers do not warrant retrofit status of the basement apartment. (id:61852)
RE/MAX Prime Properties
937 Goodwin Road
Mississauga, Ontario
Welcome To This Masterfully Crafted Custom-Built Home (2020) Situated On A Deep 160 Pool-Sized Lot, Just Steps From Lake Promenade Park & Lake Ontario! This Sun-Filled 4+2 Bedroom, 6 Bathroom Residence Showcases Soaring 10 Main Floor Ceilings, Imported European Windows & Striking Custom Stone Exterior. Floor To Ceiling Windows/Doors, The Contemporary Open-Concept Chefs Kitchen Features Premium Subzero/Thermador Appliances, Waterfall Granite Counters & Walkout To A Covered Patio Overlooking A Private Backyard Oasis. The Luxurious Primary Retreat Boasts A Fireplace, Spa-Inspired 5Pc Ensuite, Walk-In Closet & Private Balcony. Exceptional Walk-Up Basement W/ 9 Ceilings, Heated Floors, Full Kitchen, Living Area, 2 Bedrooms, 2 Bathrooms & 2nd Laundry Perfect For In-Laws Or Nanny Suite. Additional Highlights Include Heated Driveway, Heated Basement Floor, Custom Made Curtains, Motorized Sheer Panels, Irrigation System & Excavated Garage For Added Living Space. Truly A Turn-Key Lakeview Gem! (id:61852)
Homelife Landmark Realty Inc.
921 - 1450 Glen Abbey Gate
Oakville, Ontario
Priced lower than comparables for its size! Very spacious 3 bedroom, 2 bathroom condo apartment located in prime Glen Abbey area of Oakville. Large living room has wood burning fireplace and access to balcony with large storage closet. Kitchen is has convenient opening to dining room. Handy laundry in condo. Primary bedroom has ensuite bathroom. Two other bright and roomy bedrooms. Walking distance to Abbey Park High school, the new Oakville Hospital, shopping and trails. Conveniently located close to Oakville Go Station, and QEW and 403. (id:61852)
RE/MAX Aboutowne Realty Corp.
