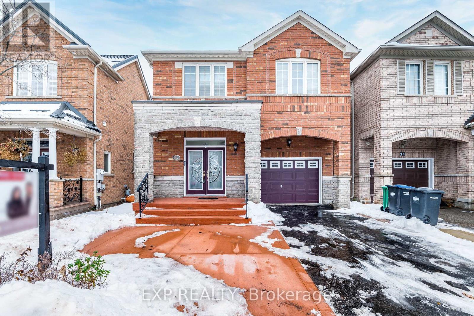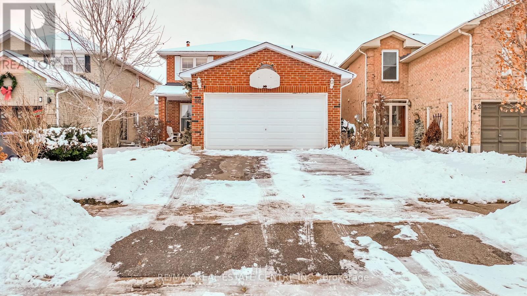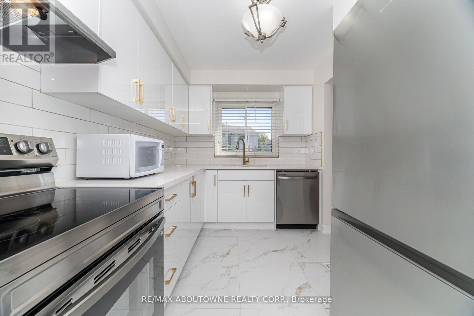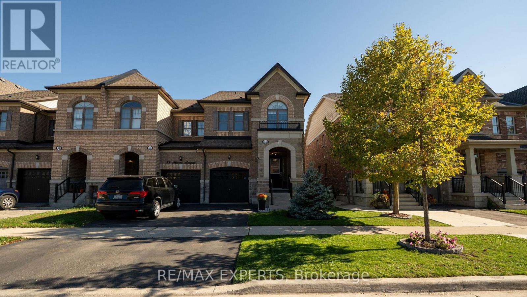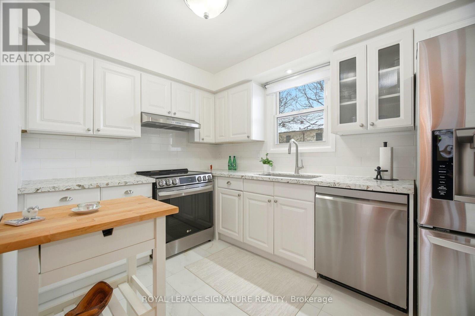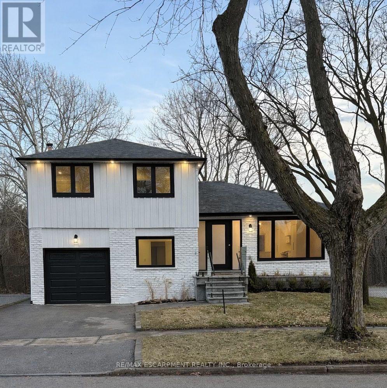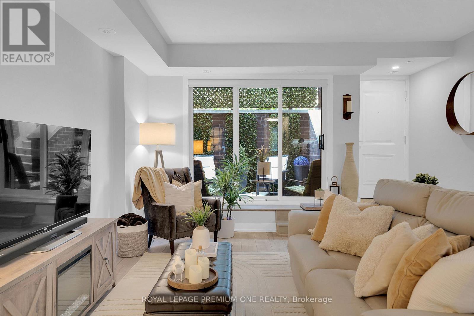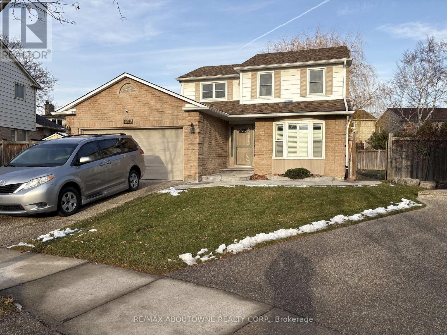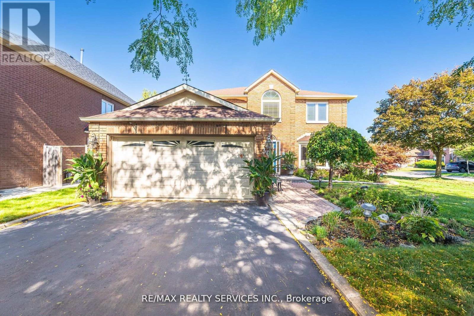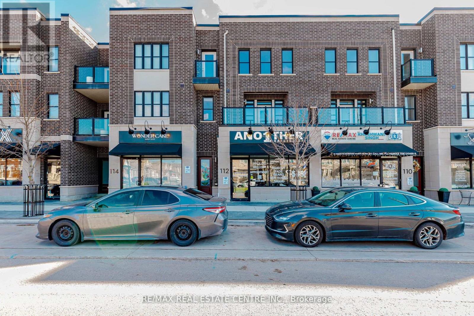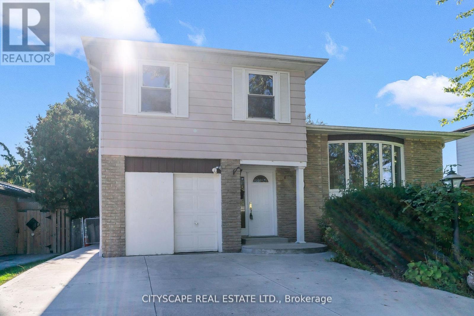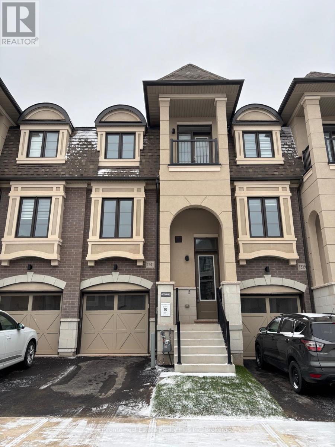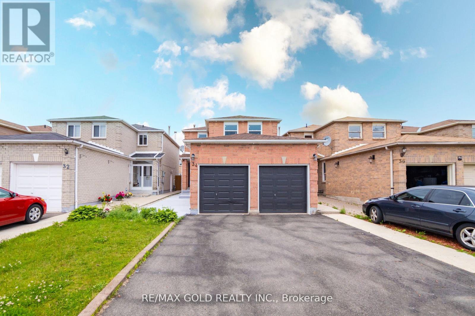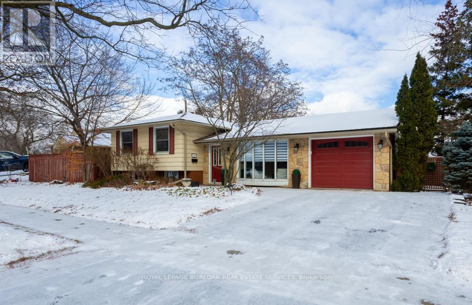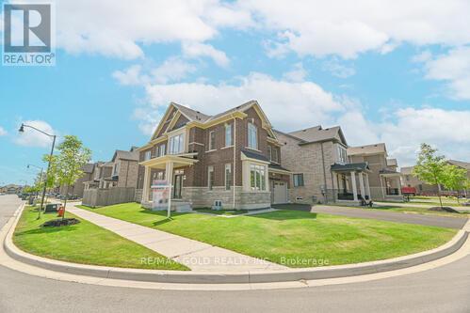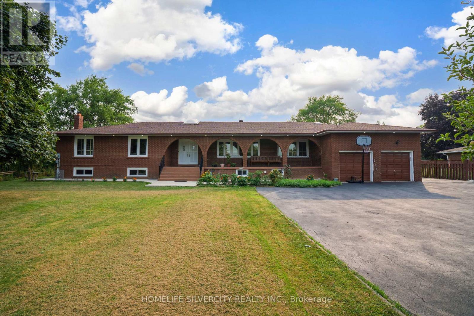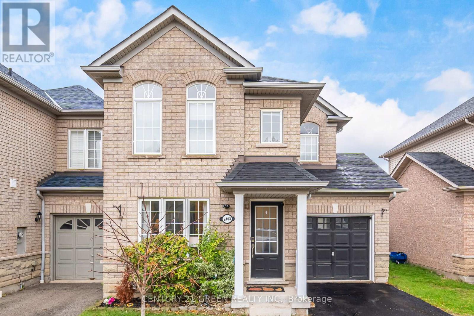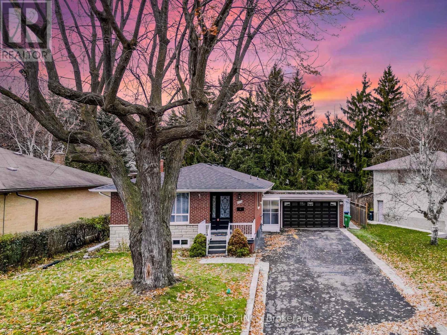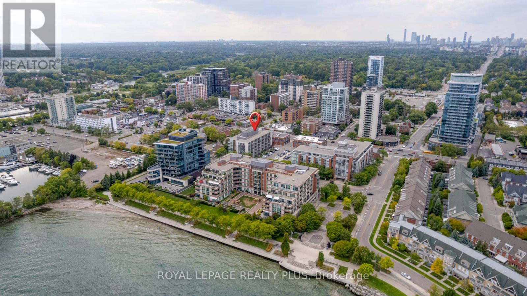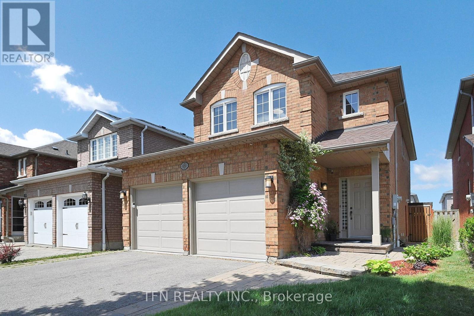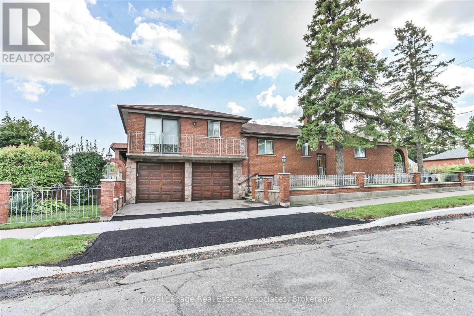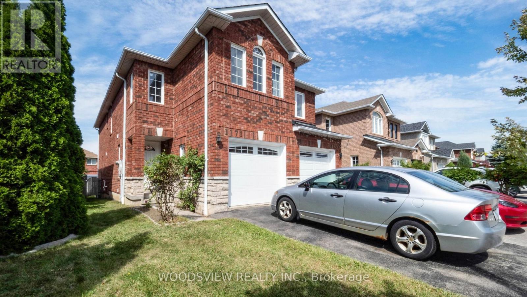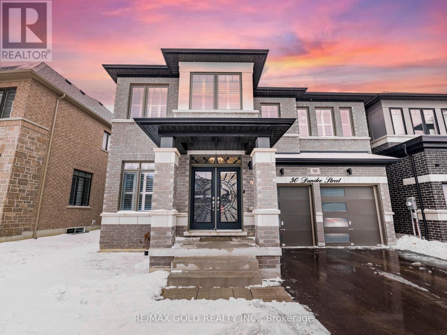22 Snowdrift Trail
Brampton, Ontario
Designed With Family Living In Mind! This Spacious 4 Bedroom, 4 Bathroom Home Offers 2,401 Sq Ft Of Thoughtfully Crafted Living Space In One Of Brampton's Most Sought After Communities. The Main Floor Features 9ft Ceilings, Hardwood Floors Throughout, Elegant Crown Moulding, And California Shutters, While The Sun-Drenched Family Room Provides An Inviting Space With A Gas Fireplace And Views Of The Backyard.The Bright Open-Concept Kitchen Showcases Upgraded Cabinetry, Quartz Countertops, And Generous Counter And Cupboard Space, With A Walkout To The Backyard Patio. Hardwood Stairs With Wrought Iron Railings Lead To The Upper Level Which Continues With Hardwood Flooring Throughout And Includes A Convenient Laundry Room. The Thoughtful Layout Offers Every Bedroom Connected To A Bathroom, Including A Large Primary Retreat With A Large Walk-In Closet And Private 4 Piece Ensuite, A Huge Second Bedroom With Its Own 4 Piece Ensuite, And Bedrooms Three And Four Sharing A Jack And Jill Bathroom. The Home Is Further Enhanced With Brand New Quartz Vanities In The Powder Room And Secondary Washrooms, Adding A Fresh And Modern Touch Throughout. Outside Stamped Concrete Enhances The Front Walkway, Side Of The Home And Backyard Patio Including A Shed. Parking For Three Vehicles. Located Just Steps From Walking Trails, Sled Dog Park, Schools, Shopping. Easy Access To Highway 410. This Move In Ready Home Offers A Lifestyle Centered On Comfort, Convenience, And Community. (id:61852)
Exp Realty
40 Cranmore Court
Brampton, Ontario
**Location , Location , Location**, Welcome to This Beautiful 40 Cranmore Court ,Detached Home with , Well-Maintained 4+1 Bedroom, 4-Bathroom in Most Sought-After Community of Heart Lake West, Brampton. This spacious 2-storey home offers the perfect blend of comfort, style and Situated ON A QUIET COURT , Family-Friendly Neighborhood, This home is ideal for both FIRST TIME BUYER and INVESTORS. The main level features a practical and inviting layout with a formal living and dining room, a cozy family room with a fireplace and walkout to a private fenced backyard and a bright kitchen .New Paint And Floor . Located Close to Highway 410, Trinity Common, Grocery store, Religious Places, Schools, Parks, Lots Of Walking Tr., Library And Community Centre, Public Transit, and More....Don't Miss your chance to own this Beautiful and well-maintained home in one of Brampton's Most desirable Neighborhoods! *****Don't Miss This Amazing Opportunity***** (id:61852)
RE/MAX Real Estate Centre Inc.
106 - 2779 Gananoque Drive
Mississauga, Ontario
Welcome to your Meadowvale retreat--where modern sophistication meets everyday comfort. This impeccably updated 2-storey townhouse is tucked within one of Mississauga's most vibrant and family-focused neighbourhoods, offering 3 spacious bedrooms and 2 full spa-inspired bathrooms. Blending style, function, and comfort, this home is perfectly suited for first-time buyers, growing families, or discerning downsizersseeking something extraordinary. From the moment you step inside, you'll be greeted by a sun-drenched, freshly painted interior that radiates warmth and elegance. The open-concept main floor showcases gleaming hardwood floors and oversized windows that flood the space with natural light, creating the perfect backdrop for both relaxed living and sophisticated entertaining. The brand-new designer kitchen (Sept 2025),featuring brand-new stainless-steel appliances (Sept 2025) and upgraded ceramic flooring (Sept 2025), strikes the perfect balance of form and function a space that elevates every meal. Upstairs, sleek and durable laminate flooring flows throughout three generously sized bedrooms, thoughtfully designed to balance rest, productivity, and family life. The fully finished lower level extends the living space, offering a versatile recreation area paired with a luxuriously renovated 3-piece bathroom (July 2025) ideal for movie nights, a private gym, or a chic guest suite. Outdoors, your private, fully fenced backyard awaits an intimate retreat for hosting summer soirées, sipping morning coffee, or unwinding beneath the stars. Within the community, enjoy exclusive access to curated amenities, including a sparkling outdoor pool and a stylish party room, enhancing the lifestyle this residence affords. And the location is second to none: just steps from Meadowvale Town Centre, minutes to Meadowvale GO Station, major highways, top-rated schools, scenic parks, and endless trails. (id:61852)
RE/MAX Aboutowne Realty Corp.
55 Morra Avenue
Caledon, Ontario
Welcome to this meticulously maintained end-unit townhouse located in the most southern pocket of Bolton, within the highly sought-after Bolton Gateway community. Less than 10 years old, this beautiful home offers modern design and exceptional pride of ownership throughout. Enjoy living just a few steps from the park, and with in 5 minutes to tons of shopping and amenities! The main floor features 9-foot ceilings, creating a bright and open living space, and has been freshly painted for a move-in-ready feel. The professionally finished basement adds valuable living space and includes its own 3-piece bathroom, perfect for a home office, guest suite, or recreation area. The oversized Primary bedroom features 2 walk-in closets and a 5pc ensuite for your enjoyment! Enjoy the privacy and added natural light that come with an end unit, all in a family-friendly neighbourhood known for its convenience and charm. This is a rare opportunity to own a turnkey home in one of Bolton's most desirable locations. (id:61852)
RE/MAX Experts
43 - 7340 Copenhagen Road
Mississauga, Ontario
Welcome To Copenhagen Road, A Bright And Updated Three-Storey Condo Townhouse Located In The Family-Friendly Meadowvale Community Of Mississauga. Offering Approx. 1,500 Sq. Ft. Of Functional Living Space, This Home Is Ideal For Families, First-Time Buyers, Or Investors. The Main Level Features A Spacious Kitchen With Stainless Steel Appliances And An Open-Concept Living/Dining Area. Three Generously Sized Bedrooms Provide Comfortable Accommodation. The Lower Level Offers Bonus Living Space With A Walk-Out To A Private Fenced Backyard With Interlocking, Perfect For Outdoor Entertaining. Conveniently Located Close To Parks, Trails, Schools, Shopping, And Transit. Easy Access To Meadowvale GO Station And Major Highways Including 401, 403, And 407. Maintenance Fees Include Common Elements, Building Insurance, Water, CABLE TV, HIGH SPEED INTERNET Parking, And Visitor Parking. Move-In Ready Opportunity In A Well-Managed Complex In A Prime Mississauga Location (id:61852)
Royal LePage Signature Realty
2276 Wyandotte Drive
Oakville, Ontario
Enjoy this completely overhauled home, showcasing over $500K in recent renovations and featuring a flawless blend of modern luxury and functional living. This beautifully renovated side split is located in one of Oakville's most desirable neighbourhoods. Featuring modern finishes throughout, this home features a bright, open layout enhanced by pot lights and rich hardwood flooring on both the main and second levels, along with elegant oak stairs and glass railings. The high-end kitchen is a true highlight, complete with Jenn Air built-in fridge, 6 burner stove, pot filler, quartz countertops, premium cabinetry, and a walk-out to a spacious new deck-perfect for seamless indoor/outdoor living. The main level includes a convenient bedroom and a warm family room with a fireplace and direct walk-out to the fenced, oversized backyard, ideal for entertaining or relaxing in total privacy. The finished basement adds even more versatile space with a large recreation room, den and a laundry area. Upstairs, the second level showcases three generous bedrooms and two spa-like bathrooms finished with contemporary design and luxurious materials. A rare combination of style, comfort, and functionality in a prime Oakville location-move in and enjoy everything this exceptional home has to offer. (id:61852)
RE/MAX Escarpment Realty Inc.
13 - 66 Long Branch Avenue
Toronto, Ontario
Nestled In South Etobicoke's Premier Boutique Townhome Community, This Exceptional 2 Bedroom Suite Invites You To Experience The Very Best In Refined Lakeside Living! 66 Long Branch Ave Suite 13 Presents A Beautifully Curated Opportunity, Within A Bespoke And Highly Sought After Private Complex - Home To Only 28 Residences! A First Glance Invites You To Experience An Incredible Open Layout, Spanning Over 1100 Square Feet Of Upscale Finishes, And Stunning Interior Design. Feeling Inspired Is Easy Inside The Absolutely Gorgeous Scavolini Kitchen - Complete With Luxurious Finishes, Abundant Storage, Hidden Appliances, Massive Center Island & Cozy Breakfast Area. Comfortably Accommodate Guests, Create Lasting Memories Hosting, Or Relaxing & Recharge Inside The Oversized Living Room, Complimented Perfectly With Extensive Natural Lighting, Soaring Ceilings & Incredible Walk-Out To A Private & Peaceful Terrace Retreat! Lastly, 2 Spacious Bedrooms Await - Ready With Large Closets & 2 Full Bathrooms, Transforming Your Dream Residence Into The Perfect, Move-In Ready Reality.. Truly Amazing Value Is Calling Inside This Move-In Ready Masterpiece! First Time Buyer's & Downsizers Searching For A Premier Property Within A Premier Pocket, Don't Miss This One! (id:61852)
Royal LePage Premium One Realty
2179 Maplewood Drive
Burlington, Ontario
Original owner for 45 years! The Living Room can be used as a bedroom with a 3pc, walk in shower or a main floor office. The main floor is wheel chair accessible! Lovingly cared for and maintained. Mechanicals have been upgraded. Large spacious rooms. Fabulous pie shaped lot, fully fenced! 116.56 feet deep (irregular) and 93 feet across the back with a large recently built deck with awning. In ground sprinkler system. Schools nearby Tom Thomson PS, Burlington Central HS, Convenient access to QEW, close proximity to "GO". Walk to downtown, Restaurants... with a short drive to the lake and Burlington Beach. (id:61852)
RE/MAX Aboutowne Realty Corp.
30 Starling Court
Brampton, Ontario
Welcome to 30 Starling Court A Rare Gem Backing onto a Serene Parkette!This stunning all-brick detached home showcases pride of ownership throughout. Featuring 3 spacious bedrooms, including a primary suite with a 3-piece ensuite and walk-in closet, this home blends comfort and style. The renovated kitchen shines with upgraded stainless steel appliances and a garburator, flowing seamlessly into the open-concept living and dining area with a charming bay window. Relax in the cozy family room with an electric fireplace overlooking a beautifully landscaped backyard complete with a patio and lush gardens.The finished basement adds valuable living space with a rec room, 4th bedroom, and ample storage. Enjoy the convenience of a main-floor laundry room with garage access, a double garage, and a no-sidewalk driveway.Meticulously maintained with updated kitchen and bathrooms and new windows (2017). Irrigation Sprinkler system, Furnace/2022,Central Air/2022.Prime location close to schools, parks, shopping, rec centre, and highways everything your family needs is right here. Show with confidence. (id:61852)
RE/MAX Realty Services Inc.
112 Burnhamthorpe Road E
Oakville, Ontario
Opportunity Knocks in Oakville - One of Canada's Best Places to Live in, Rare Find Freehold Live/Work Property - Approx. 2,700 sq.ft. Gorgeous Lay Out 112 Burnhamthorpe Rd East, Oakville, ON L6H 0X8, No Maintenance Fees, Fully Serviced by the Town of Oakville, Presenting a truly exceptional opportunity in one of Oakville's most sought-after and prestigious neighbourhoods. This freehold live/work unit offers unmatched flexibility-perfect for entrepreneurs, investors, or families seeking convenience and additional income. Commercial Space (Approx. 700 sq.ft.) High-exposure storefront on busy Burnhamthorpe Rd , Fully finished retail unit, Currently rented to a long-term tenant (barbershop) at $3,827/month, Includes a dedicated commercial washroom, Separate utility meters for Both residential and commercial spaces, Interior access to garage thru residential areas and Commercial Space, Residential Unit (Approx. 2,000 sq.ft.)Private separate entrance, Bright, open-concept layout with oversized windows and abundant natural light, Freshly Painted, Upgraded Lights, Oak Stairs, Stylish upgraded kitchen with granite countertops and stainless steel appliances, Carpet-free throughout, Three full bathrooms, Large private deck ideal for family gatherings and entertaining, Additional front balcony with stunning sunset views, Direct access from the garage into the home, Generous living and dining spaces with modern finishes, Parking & Exterior Double-car garage with an additional rear single door access, Driveway parking for 2 vehicles (4 total including garage) Dedicated bike parking, Absolutely freehold with no condo fees, Location & Future Growth, Situated in a high-demand, professional area of Oakville surrounded by future development, top-ranked schools, beautiful parks, and all major amenities. Excellent opportunity to live and work in the same location-saving commute time-or to generate strong rental income from both spaces. Don't Miss Opportunity !!! (id:61852)
RE/MAX Real Estate Centre Inc.
3 Geneva Crescent
Brampton, Ontario
Welcome to this stunning, fully renovated 4-level back-split, nestled on a spacious lot with no backyard neighbours, backing directly onto a scenic walking trail. This luxurious home offers the perfect blend of sophisticated upgrades, functional design, and serene outdoor living, all in a prime location near top-rated schools, major highways, public transit, and shopping malls.Step inside to discover a bright, open-concept main floor featuring an elegant living and dining area adorned with pot lights, wide-plank flooring, and a large picture window that fills the space with natural light. The chef's kitchen is a showstopper, boasting high-end stainless steel appliances, custom back-splash, premium cabinetry, and ample prep space for the gourmet cook in your family. This home features three graciously sized bedrooms, each with generous closet space and natural light, offering both comfort and style. You'll find two newly renovated spa-inspired bathrooms with designer finishes and custom vanities, providing a touch of luxury to your daily routine. The spacious family room walks out to a beautiful deck and expansive backyard, perfect for entertaining or enjoying peaceful evenings with nature as your backdrop. Renovated stairs, fresh paint throughout, and attention to every detail reflect true pride of ownership. The partially finished basement presents incredible potential - ideal for a 1-bedroom suite to generate rental income or accommodate extended family. Outside, enjoy a massive lot with no rear neighbours - just the tranquillity of green space and direct access to a beautiful trail, perfect for morning walks or weekend adventures. This rare gem is more than move-in ready - it's the elevated lifestyle your family deserves (id:61852)
Cityscape Real Estate Ltd.
1341 Kaniv Street
Oakville, Ontario
Welcome to this stunning three-storey end-unit townhome by Treasure Hill, offering style, space, and convenience in one of Oakville's most sought-after communities. Designed with entertaining in mind, the open-concept second level showcases soaring 10-foot ceilings, oversized windows that fill the home with natural light & a sleek electric fireplace. The modern kitchen features a large central island and flows seamlessly into the living and dining areas, with a walkout to a private balcony - perfect for gatherings or quiet mornings.With balconies on every floor, this home provides effortless indoor-outdoor living. It includes three spacious bedrooms, plus a versatile main-floor room that can serve as a fourth bedroom or home office, complete with a 3-piece semi.Meticulously maintained and move-in ready. Perfect for first-time buyers, empty nesters, or investors alike.Prime location close to Oakville Trafalgar Hospital, Highways 403/407, shopping, restaurants, and top-rated schools including Palermo, White Oaks, St. Gregory the Great, St. Ignatius, and King's Christian Collegiate Private School. (id:61852)
Toronto Real Estate Realty Plus Inc
34 Meadowlark Drive
Brampton, Ontario
Welcome to this gorgeous detached, Freshly painted, fully renovated 3+1 bedroom, 4 bathroom home with a double car garage, located in one of Brampton's most desirable family-friendly neighbourhoods. This stunning home features luxurious upgrades throughout, including large porcelain tiles, stylish pot lights inside and out, a modern open-concept kitchen, new windows, and new A/C system. The spacious layout and finished basement offer plenty of room for your family's comfort and entertaining needs. Nestled in a peaceful and well-established community, this home is surrounded by excellent schools, beautiful parks, shopping centers, grocery stores, hospitals, and easy access to major highways. Enjoy the perfect balance of comfort, convenience, and modern living - a must-see property that truly stands out! (id:61852)
RE/MAX Gold Realty Inc.
581 Braemore Road
Burlington, Ontario
This south Burlington sidesplit offers charm, warmth, and is located in the fantastic Dynes neighbourhood! When you view this great property, just imagine you're home... Park your car on the double wide driveway, wave to the friendly neighbours and enter your main foyer. The large living room finished with beautiful oak hardwood impresses with a large floor to ceiling bay window letting in loads of natural light. The dining room, adjoins the large kitchen that is sure to impress for both everyday living and entertaining, offering s/s appliances, pot lights, breakfast bar, and plenty of prep and pantry space. A large window over the sink bathes the space in even more sunlight. Up the short staircase, you'll find 3 spacious carpet free bedrooms with the primary finished with hardwood. Notice the unusually large windows in each room. Now, should you relax in the soaker tub in the 4 piece bathroom? Or maybe head down to the lower level that is great retreat offering a large rec room with finished pot lights and a gas fireplace to cozy up by. A great space for entertaining friends with great conversation or maybe watching the game on the big screen right close to the built in dry bar and bar fridge. Also on this level you'll find a 4th bedroom perfect to use as an optional guest room or home office, and 3 piece bathroom with glass shower. The large crawl space give you loads of storage for all your 'stuff'! In the fully fenced back yard the home sits on a mature 100' x60' corner lot! Notice the privacy! Not a neighbour's window to be seen! A small landscape pond trickling with a waterfall gives serenity in the summer. There's also a wood garden shed with lights and power. And what a location! 2 min drive to the highway, steps to two bus routes, top-rated schools, the renowned Marilu's market, a short walk to the lake and Burlington Centre Mall, restaurants and so much more so close by. Come view this great property and imagine what home could be! (id:61852)
Royal LePage Burloak Real Estate Services
59 Cobriza Crescent
Brampton, Ontario
Welcome To 59 Cobriza Crescent, A Beautifully Updated, Fully Detached Corner Lot Home Featuring A Brand New, Never Lived-In *Legal* Basement Apartment, Located On A Quiet Street In Brampton's Highly Sought-After Northwest Community. This Impressive 5-Bedroom Residence Offers The Perfect Blend Of Comfort, Space, And Functionality, With A Double Car Garage, Parking For Up To 6 Vehicles (No Front Sidewalk), And A Grand Double-Door Entry. The Main Level Showcases A Bright And Open Family Room With Expansive Windows, Abundant Natural Light, And A Cozy Gas Fireplace, Seamlessly Connected To A Modern Kitchen With Granite Countertops, High-End Stainless Steel Appliances, A Centre Island, And Walk-Out Access To A Private, Fully Fenced Backyard-Ideal For Entertaining Or Relaxing. The Convenience Of Main-Level Laundry. Upstairs, You'll Find Five Generously Sized Bedrooms, Including A Luxurious Primary Suite With A Walk-In Closet And A Spa-Like 5-Piece Ensuite.The Finished Legal Basement Apartment Includes A Separate Walk-Up Entrance, Three Bedrooms, And A Full Kitchen, Perfect For Extended Family Or Rental Income. Ideally Located Near The Mount Pleasant Recreational Trail, Cassie Campbell Community Centre, Public Transit, Mount Pleasant GO Station, Parks, Grocery Stores, Restaurants, Places Of Worship, And Close To Jean Augustine Secondary School And James Potter Public School. (id:61852)
RE/MAX Gold Realty Inc.
8484 Winston Churchill Boulevard N
Halton Hills, Ontario
Looking for Space, Style, and the Perfectly Situated In A Fantastic Location Close To The Future Hwy 413 And Further Prosperity In The Area. Welcome to this impressive 2,400+ sq ft ranch-style bungalow with a private in-law suite, nestled on a massive 125' x 275' lot - offering the perfect blend of countryside charm right in the city! Located in a highly desirable area just minutes to Highways 401, 407, and 413, with transit, shopping, and the new Costco at Big Box Stores. Updated graded kitchen featuring custom wood cabinetry, a central island, hardwood floors, pot lights, California shutters, and two cozy fireplaces. Enjoy parking for 10+ vehicles and no homes behind, providing you peace and privacy with easy access to everything. (id:61852)
Homelife Silvercity Realty Inc.
2403 Emerson Drive
Burlington, Ontario
Welcome to 2403 Emerson Dr. This bright and beautifully maintained 3-bedroom, 4-bathroom end unit linked townhouse, offering both comfort and style in a convenient location. As you step inside, you'll be greeted by a spacious, open-concept living, family and dining area filled with natural light, ideal for both relaxation and entertaining. The modern kitchen features sleek countertops, plenty of cabinet space, and stainless steel appliances, perfect for whipping up your favorite meals. Upstairs, you'll find three well-sized bedrooms, including a primary bedroom with an en-suite bathroom for added privacy and convenience. Each bedroom offers ample closet space, with plenty of room for all your personal belongings. The highlight of this townhouse is the fully finished basement, which adds valuable living space to the home. Whether you choose to use it as a family room, home office, or recreation area, the possibilities are endless. The basement also includes a small room that can be used as home office and extra storage space, ensuring your home remains organized and clutter-free. Outside, enjoy your private backyard area, great for summer barbecues, gardening, or simply relaxing in the fresh air. With easy access to local amenities, schools, public transportation and major highways, this townhouse offers the perfect blend of comfort, convenience, and versatility.(Roof 2022, washrooms renovation 2025, kitchen cabinets and additional pantry 2025) (id:61852)
Century 21 Green Realty Inc.
179 Elizabeth Street S
Brampton, Ontario
Wow! This Is An Absolute Showstopper And A Must-See! Priced To Sell Immediately, Featuring Fully Luxury High-Quality Upgrades Throughout Home (Approx. $200,000 Spent)! This Stunning 3+2 Bedroom Raised Bungalow With A Legal 2-Bedroom Basement Apartment (With Potential To Add Two More Bedrooms Or Create A Totally Separate Unit!) Sits On A Premium 64' x 102' Mature Treed Lot With A Double Garage. This Home Offers An Incredible Blend Of Luxury, Space, Income Potential, And Functionality-Perfect For Large Families, Investors, Or Multi-Generational Living! The Main Floor Showcases A Well-Thought-Out Layout With Separate Living And Dining Rooms, While The Living Room Features A Beautiful, Open Concept Space With A Large Picture Window-Ideal For Entertaining Or Relaxing Evenings With The Family. The Home Gleams With Elegant Hardwood Flooring, Adding Warmth And Sophistication Throughout. The Gorgeous Chef's Kitchen Is Truly The Heart Of The Home, Featuring Quartz Countertops, A Stylish Backsplash, And Stainless Steel Appliances-Perfect For Daily Cooking Or Hosting Gatherings In Style! The Primary Bedroom Serves As A Private Retreat With A Closet, A Luxurious 3-Piece Ensuite, And Its Own Walk-Out To A Deck Overlooking The Ravine. The Main Level Also Includes Three Spacious Bedrooms And A Dedicated Laundry Room, Offering Maximum Convenience For Busy Families. The Legal 2-Bedroom Basement Apartment Comes With A Separate Entrance, Separate Laundry, Two Full Washrooms, Two Office Rooms And Fantastic Potential-Ideal For Rental Income, In-Law Living, Or Future Expansion (Potential For 2 Additional Bedrooms!). Two Car Garage With Car Charging Provision! Step Outside To A Massive Backyard Oasis With 2 Tire Deck, Perfect For Outdoor Dining, Family Gatherings, Or Simply Enjoying Nature In Your Own, A Thoughtful Layout, This Home Offers Unmatched Value And Endless Possibilities. Don't Miss Out On This Rare Opportunity-Schedule Your Private Viewing Today! Homes Like This Don't Last Long! (id:61852)
RE/MAX Gold Realty Inc.
410 - 70 Port Street E
Mississauga, Ontario
In the vibrant heart of Port Credit, discover a residence that transcends everyday living with lake views from your balcony. More than a home, 70 Port St #410 is a refined sanctuary where elegance, comfort, and community converge. This boutique address offers an intimate living experience, away from the hustle and bustle of larger condo buildings. Its serene character contrasts beautifully with the lively energy of Port Credit just beyond your door, bustling with life and energy. Offering a level of space not always attainable in condominium living, this well thought out design and floor plan allows for lake views and a coveted South East exposure to be enjoyed on two balconies and floor to ceiling windows. Step inside and be welcomed by a residence designed for both style and substance. Gleaming hardwood floors glistening with the morning sun. Generous rooms create an effortless flow for entertaining and relaxation, while abundant storage and thoughtful design elevate convenience. A beautifully renovated eat-in kitchen anchors the condo, with updates top to bottom. The spacious living/dining room is complemented by a versatile den, which could be using as a formal dining room, a home office, or a place for overnight guests. The primary ensuite bathroom is the essence of timeless charm, complete with Restoration Hardware cabinetry and updated tiles. Every detail has been carefully curated. The backdrop of the Port Credit location is the second shining star here. Literal steps to the waterfront, not only can you seethe lake from your unit but you can be down there to enjoy the views in moments. Catch a coffee with friends, or dinning with your special someone - Port Credit is as much about lifestyle as it is about location. The GO Train is walkable, and is your access point to downtown concerts or shows. Come and enjoy everything Port Credit living is all about. This home is not simply a place to reside it is an invitation to indulge in boutique luxury. (id:61852)
Royal LePage Realty Plus
851 Clemens Crescent
Mississauga, Ontario
Beautiful 4+2 BR, 5 WR Home in prime Heartland area, Hardwood floor on main floor, No carpet in the house, Gas Fireplace in family room, Pot lights on the main floor and basement, Big Primary BR with W/I Closet. Modern Kitchen with Center Island, Beautiful interlocking on the side and in backyard,Gas connection for BBQ, Storage shed, New AC in 2023, New Garage Door in 2025 with garage door opener, Inside Access To Garage.2 BR LEGAL BASEMENT Apartment with separate entrance. Separate Laundry for Basement, Good basement rental potential.Easy access to public transit and schools, Close to Hwy 401, Heartland Shopping Area, Big box stores like Costco, Walmart, Canadian Tire, Home Depot etc. (id:61852)
Tfn Realty Inc.
135 Jay Street
Toronto, Ontario
Move Right In To This Meticulously Maintained and Spotless, Incredibly Charming Detached Home Under The Same Family Ownership Since 1960 In Sought After Maple Leaf! Enjoy The Best Of Both Worlds With A Spacious and Functional Layout In A Perfect Toronto Location Close To Major Highways, Transit, Hospital, Shopping, Schools, Parks and More. The Fully Fenced Private Yard Awaits Summer Barbecues With Loved Ones and The Absolutely Massive Basement Is Ideal For Watching the Big Game or a Favourite Movie With The Family. Enjoy Oversized Rooms On Every Level Including A Huge Kitchen and Massive Bedrooms, One Of Which Features A Private Balcony For That Morning Espresso! Rare Built-In Two Car Garage along with Private Double Drive Allows Plenty of Parking. (id:61852)
Royal LePage Real Estate Associates
1171 Foxglove Place
Mississauga, Ontario
Welcome to this bright and spacious 2-storey, 3-bedroom semi-detached home in the highly sought-after Heartland area of Mississauga. Ideally located just steps from major grocery stores, top shopping centres, golf courses, excellent schools, and scenic parks, this home offers outstanding convenience for everyday living.With quick access to Highways 401, 403, 410, and 407, commuting is effortless. The open-concept main floor features a family room, a kitchen with a breakfast bar, and a walk-out to a deck and fenced backyard-an excellent opportunity for buyers looking to update and personalize the space to their own taste.Upstairs, the generous primary bedroom includes a walk-in closet and a 4-piece ensuite, along with two additional well-sized bedrooms and a second full bathroom.Additional features include direct garage access, an unfinished basement offering great potential, and major mechanical updates such as the furnace, central air, humidifier, and thermostat (2023). Roof replaced in 2017. Home inspection report available.A fantastic opportunity to add value in a prime location. (id:61852)
Woodsview Realty Inc.
19 Lothbury Drive
Brampton, Ontario
Yes, Its Priced Right! Wow, This Is An Absolute Showstopper And A Must-See! Priced To Sell Immediately, This Stunning 3 Bedroom, Fully Upgraded Home Offers Luxury, Space, And Practicality For Families, The Home Features Separate Living Room And Family Rooms On Main Floor, Perfect For Relaxing. Upgraded Laminate Floors Throughout The Main Add A Touch Of Elegance! Children's Paradise Carpet Free Home! While The Beautifully Designed Kitchen Is A Chefs Dream, Featuring Quartz Countertops, A Stylish Backsplash, And Stainless Steel Appliances! The Master Bedroom Is A Private Retreat With A Large Walk-In Closet And A 4-Piece Ensuite, Perfect For Unwinding. All Three (3) Spacious Bedrooms With Two Full Washrooms, Offering Privacy And Convenience For Every Family Member! The Fully Finished Basement Invites Endless Possibilities For Creative Minds Offers Flexibility With Potential As A Granny Suite! A Beautiful Hardwood Staircase Seamlessly Connects The Levels! This Homes Thoughtful Design Makes It Perfect For Multi-Generational Living. With Its Premium Finishes, Spacious Layout, And Income Potential, This Home Is Move-In Ready And Priced To Sell Quickly. Don't Miss Out On This Incredible Opportunity Schedule Your Viewing Today And Make This Home Yours! **EXTRAS** Convenient Second Floor Laundry! Garage Access! Finished To Perfection W/Attention To Every Detail! This Home Is Truly Move-In Ready. Dont Miss Out Schedule Your Private Viewing Today! (id:61852)
RE/MAX Gold Realty Inc.
50 Dundee Street
Caledon, Ontario
Yes, It's Priced Right! Wow, This Is An Absolute Must-See Showstopper, Priced To Sell Immediately! This Stunning East-Facing, Fully Detached 5-Bedroom, 4-Washroom Home Sits On A Premium Ravine Lot And Offers Exceptional Luxury And Value (Premium Elevation Model). The Grand Open-To-Above Foyer Creates A Truly Royal Entrance, While The 9' Ceilings On The Main Floor Enhance The Bright, Spacious, And Airy Feel Throughout. The Family Room Features A Cozy Gas Fireplace, Perfect For Relaxation And Entertaining Guests. Gleaming Hardwood Floors On Both The Main And Second Floors Elevate The Home's Style And Elegance.****The Designer Chef's Kitchen Is A True Highlight-Featuring Quartz Countertops, A Stylish Backsplash, A Center Island, And High-End Stainless Steel Appliances, Making It The Perfect Space For Cooking And Hosting! The Master Bedroom Is A Luxurious Retreat With Walk-In Closets And A Spa-Like 6-Piece Ensuite. All Five Bedrooms Are Generously Sized, Offering Comfort, Privacy, And Functionality For Large Families.****This Home Also Includes A Legal Builder's Separate Side Entrance To The Basement, Providing Endless Possibilities For Future Expansion Or Rental Potential! Enjoy A Beautifully Private Backyard Backing Onto A Ravine-Ideal For Outdoor Dining, Barbecues, And Peaceful Nature Views. Additional Upgrades Include California Shutters Throughout, Central Air Conditioning, Hardwood Staircase With Wrought Iron Pickets, And The Convenience Of Second-Floor Laundry.****This Property Combines Premium Finishes, A Thoughtful Layout, And Luxurious Features On One Of The Most Desirable Lots In The Area. Don't Miss This Amazing Opportunity-Book Your Private Showing Today Before It's Gone!**---If you want, I can also create: A shorter MLS-friendly version A feature sheet for print A social media caption version (Instagram/Facebook) (id:61852)
RE/MAX Gold Realty Inc.
