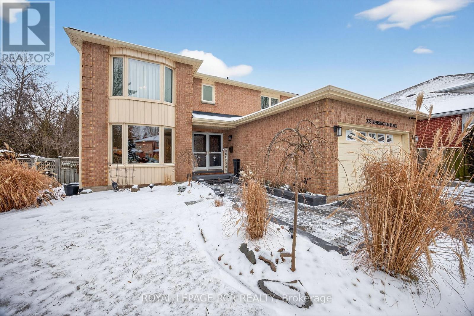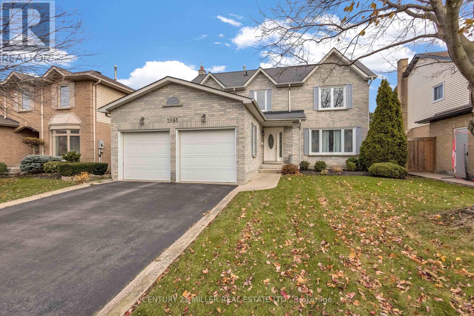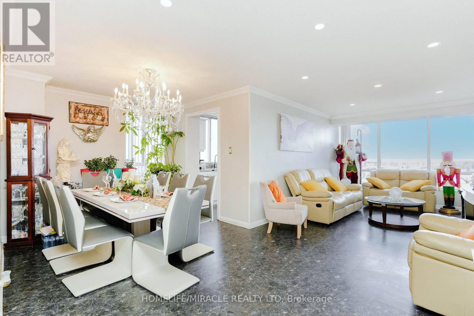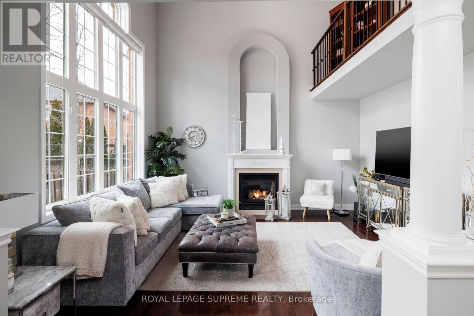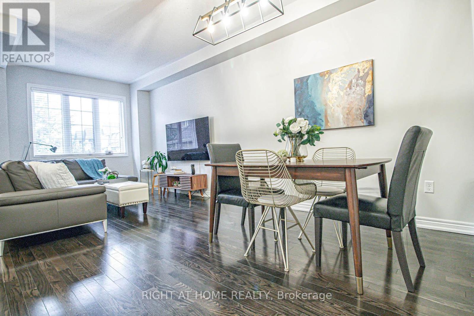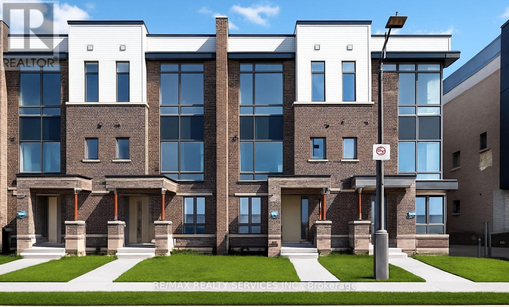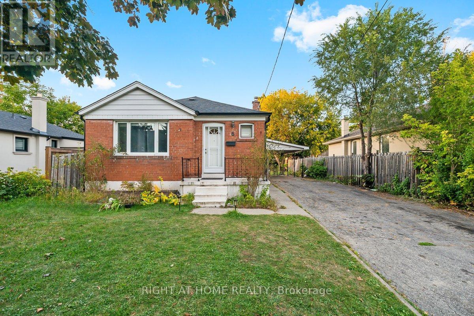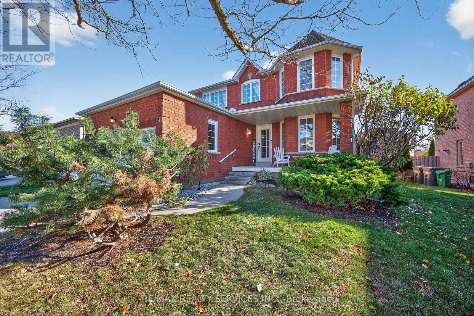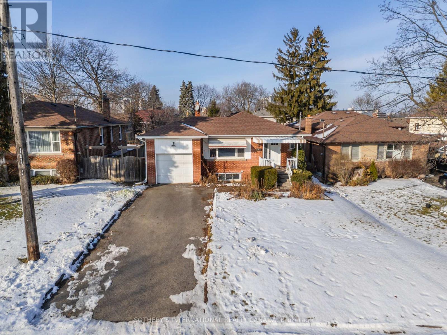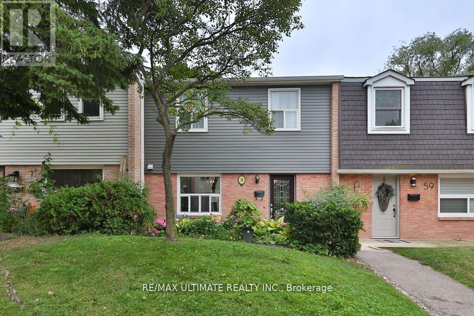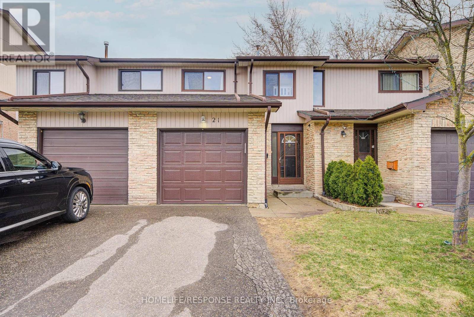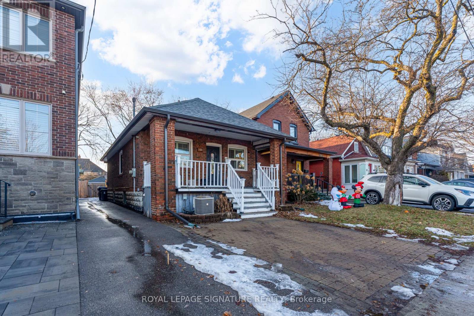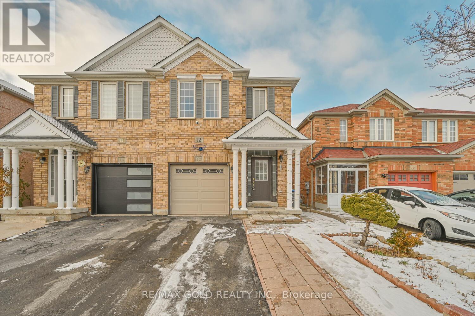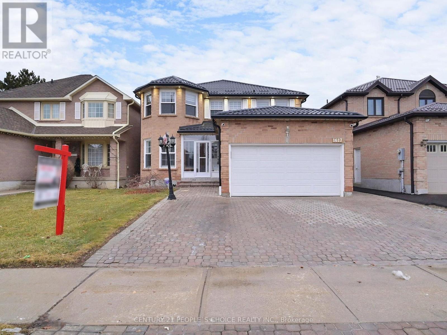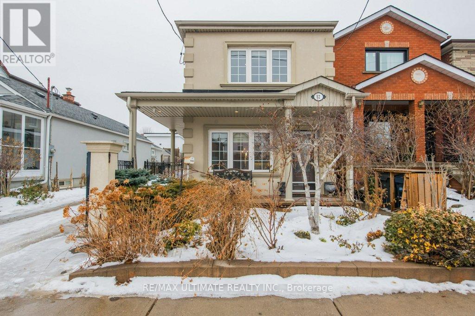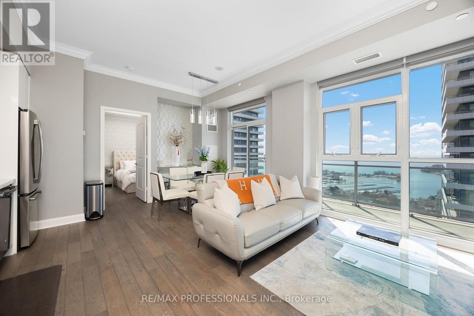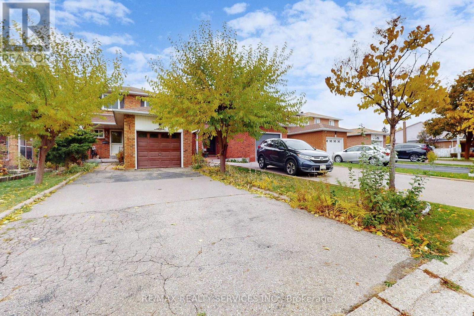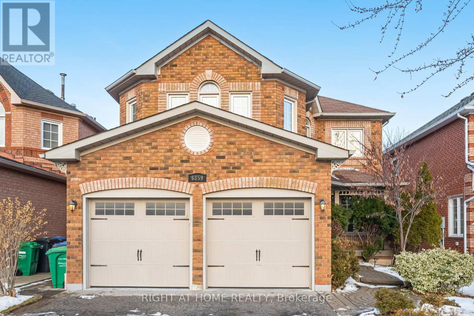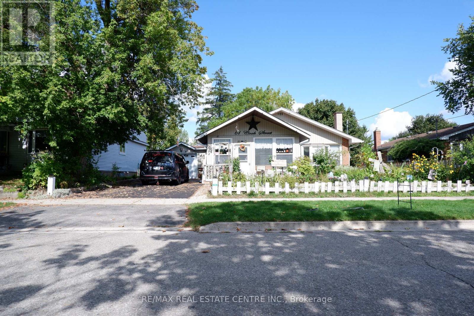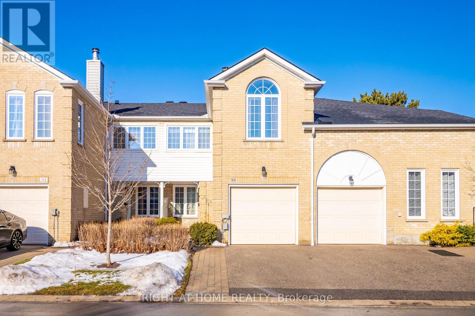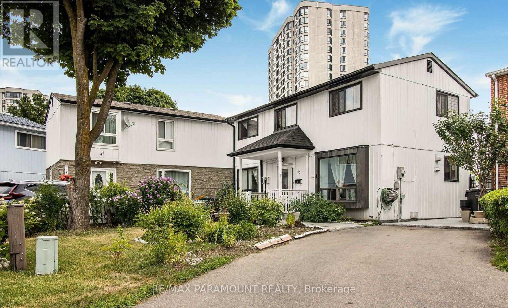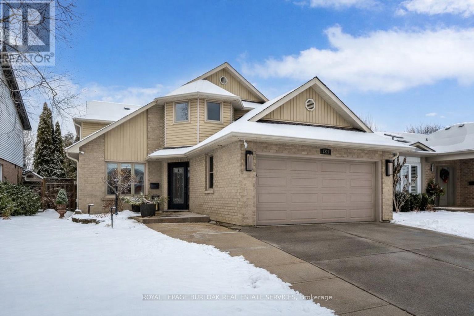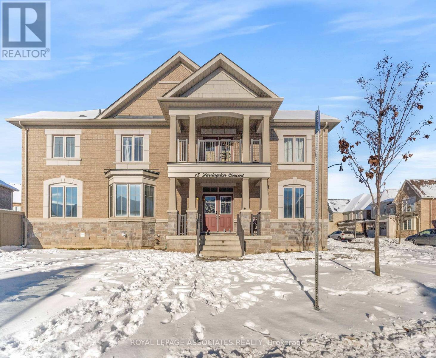223 Kensington Place
Orangeville, Ontario
Tucked away on a quiet, family-friendly crescent, this beautifully updated 4-bedroom home offers the perfect blend of space, comfort, and nature. Backing onto mature conservation lands, the setting is private, peaceful, and truly special. Step inside to a large front foyer that welcomes you home, leading to spacious principal rooms designed for everyday family life and entertaining. The heart of the home is the inviting family room, complete with a wood-burning fireplace-a cozy spot to gather on cool evenings. The updated kitchen and bathrooms mean you can move right in and simply enjoy. With over 3,200 sq ft of finished living space, this home offers incredible flexibility. The lower level features two walkouts, making it ideal for creating a comfortable in-law space, teen retreat, or extended family living area. A striking spiral staircase connects all levels, adding character and charm. Major updates have all been taken care of in recent years, including the roof '23, furnace '24, windows, eavestroughs, walkway, and deck '25, offering peace of mind for years to come. Located within easy walking distance to three elementary schools and the high school, this is a location families love-safe, convenient, and surrounded by nature. A gorgeous treed lot, a thoughtful layout, and a home that's truly move-in ready-this is one you won't want to miss. (id:61852)
Royal LePage Rcr Realty
2185 Vista Drive
Burlington, Ontario
Welcome to 2185 Vista Dr, nestled in the quiet, mature, and family-friendly Headon Forest neighbourhood. Proudly owned by the same family since 1991, this well-maintained home was originally built in 1988 and offers over 1,700 sqft of above-grade living space, plus a partially finished basement. Set on a generous 50 ft x 100 ft lot, the property backs onto green space, providing the rare benefit of no direct neighbours behind and a peaceful, private setting. The home features three generous-sized bedrooms, including a spacious primary bedroom complete with its own ensuite and walk-in closet, as well as an additional full bathroom serving the remaining bedrooms. Hardwood floors flow throughout the entire home, enhancing its warm and timeless appeal. The inviting family room is centred around a newer gas fireplace, perfect for cozy evenings, while the main floor laundry adds everyday convenience. Additional highlights include a double car garage with inside entry and automatic door openers, and recently replaced furnace and air-conditioning unit (2025) with transferable warranties. Ideally located close to Dundas Street and Highway 407, this home is perfect for commuters and families alike, with numerous schools conveniently nearby. Walking distance to trails, dog parks and Ireland Park where you will find baseball diamonds, soccer & football fields. A wonderful opportunity to own a clean, comfortable, and lovingly cared-for home in one of Burlington's most desirable neighbourhoods . (id:61852)
Century 21 Miller Real Estate Ltd.
1705 - 26 Hanover Road
Brampton, Ontario
RARE OPPORTUNITY- PENTHOUSE + 3 UNDERGROUND PARKING : Welcome To This Exceptional Penthouse Corner Unit Offering A Rare 3 Underground Parking Spaces-An Increasingly Hard-To-Find Luxury That Instantly Sets This Home Apart; Perfect For Multi-Car Households, Families, Or Investors Seeking Long-Term Value; This Bright And Spacious 2+1 Bed, 2 Bath Home Features A Versatile Solarium Ideal As A Third Bedroom; As A True Penthouse, Enjoy Unobstructed North-West City Views Through Expansive Windows That Fill The Home With Abundant Natural Light All Day Long; The Modern, Stylish Kitchen Featuring Quartz Countertops, All Stainless Steel Appliances, And Professionally Resurfaced Cabinets (2025) For A Fresh, Contemporary Look; A Bright Eat-In Breakfast Area Provides The Perfect Space For Casual Dining And Morning Coffee; The Living Room Is Exceptionally Bright And Spacious, Enhanced By Large Windows And Modern Pot Lights, Creating A Warm And Inviting Atmosphere Ideal For Relaxing Or Hosting Guests; Extensively Refreshed In 2025, This Move-In-Ready Home Includes; New Flooring (2025);Freshly Painted Through-out; Kitchen Cabinets Resurfaced (2025);Updated Bathroom Vanities (2025); Pot Lights In The Living Room; The Well-Designed Layout Also Includes A Generous Dining Area, Ensuite Laundry, And Ensuite Storage For Everyday Convenience; Enjoy Resort-Style Building Amenities Including 24-Hour Concierge, Outdoor Pool, Tennis Court, Fully Equipped Gym, And Party Room; Maintenance Fees Include Heat, Hydro, And Water-Offering Exceptional Value And Predictable Monthly Costs; Ideally Located Steps To Bramalea City Centre Mall, Transit, Many Middle And High Schools Offering Regional Learning Programs, Chinguacousy Park, And Minutes To Highway 410; This Is Premium Penthouse Living With Unmatched Parking Value In The Heart Of Brampton; Penthouse Units With 3 Parking Spaces And Unobstructed Views Are Extremely- Rare-Do Not Miss This Opportunity!!! (id:61852)
Homelife/miracle Realty Ltd
364 Creek Path Avenue
Oakville, Ontario
Welcome to this stunning 4-bedroom, 5-bath home in the heart of Bronte - one of West Oakville's most coveted communities, known for its upscale charm & family friendly communities. Offering over 3,200 sq ft of thoughtfully designed space, this home blends everyday comfort with elevated style. The main floor features a private office and a formal dining room connected by a double-sided fireplace-perfect for cozy dinners or polished entertaining. A butler's pantry leads to the spacious eat-in kitchen, complete with stainless steel appliances and a large Centre island. French doors off the breakfast area open to a beautifully landscaped backyard. The kitchen flows seamlessly into the family room, highlighted by a gas fireplace, soaring cathedral ceiling and large picture windows. Upstairs, the spacious primary suite boasts a5-piece ensuite and walk-in closet. A second bedroom enjoys its own ensuite, while the third and fourth bedrooms share a convenient Jack-and-Jill bath-ideal for family living. The fully finished lower level expands the lifestyle experience with a large rec room, a stylish games area with a wet bar, and a versatile bonus room perfect for a guest suite, gym, or creative studio. Refined, warm, and move-in ready-this is Bronte living at its best. (id:61852)
Royal LePage Supreme Realty
1358 Granrock Crescent
Mississauga, Ontario
Absolutely Stunning Fully Renovated Home!!! Discover this radiant, bright, all Above Ground Freehold townhouse, brimming with upgrades, including soaring 9-foot ceilings on the main floor. The heart of the home is its modern, renovated, family-friendly kitchen, complete with a stylish backsplash, ample pantry, sleek under-cabinet lighting, and a cozy eat-in area. Step into the elegant living and dining room, where gleaming upgraded floors and painted railings, striking tile accents create an inviting vibe plus a beautifully refreshed powder room. Retreat to the generous primary suite, featuring a walk-in closet and a spa-like 4-piece ensuite. Two more well-sized bedrooms share a fully updated 4-piece bathroom. The versatile finished ground floor level opens via walk-out to a private, fully fenced backyard, ideal for relaxation or play. Enjoy low-maintenance living with just a $102 monthly POTL Road maintenance fee. Plus lots of visitor parking! Perfectly located in a prime spot near schools, steps to the park, vibrant shopping, easy transit, and major highways. Don't miss this incredible gem!! (id:61852)
Right At Home Realty
3051 Meadowridge Drive
Oakville, Ontario
Beautifully finished ready to move in 2025-built townhome in the highly sought-after Joshua Meadows community. Perfectly positioned for privacy, this home faces a tranquil pond with no front neighbors. Designed with a smart, functional layout, the home offers 4 bedrooms, 3.5 bathrooms, and an oversized 2-car garage plus a 2-car driveway. A welcoming foyer leads to a spacious guest bedroom with a full bathroom, along with direct access to the large garage. On the second enjoy an open-concept living space featuring a bright kitchen, dining area, and family room. Large windows bring in serene views of the pond, and the family room walks out to a generous balcony-perfect for entertaining or relaxing. The third floor hosts 3 bedrooms, including a primary suite with a private ensuite, walk-in closet, and unobstructed pond views. The two additional bedrooms each have access to their own large shared balcony, adding even more outdoor space. With its rare privacy, modern finishes, and move-in-ready furnishings, this home is the perfect blend of comfort, convenience, and style. All the existing furniture can be included. (id:61852)
RE/MAX Realty Services Inc.
6 Melody Road
Toronto, Ontario
Experience comfortable living and income potential on a quiet, tree-lined street at 6 Melody Rd, ideal for a starting family, young professionals, investors, and downsizers alike. This detached bungalow sits on a generous 50 x 120 ft lot in the desirable Humberlea-Pelmo Park community, offering a bright, welcoming layout. The upgraded kitchen with granite countertops, modern ceramic flooring, and pot lights provides a cozy, stylish and functional hub for everyday life and entertaining. Sun-filled living and dining areas with large windows and laminate flooring create a warm, versatile space waiting for your personal touch. The main floor features three bedrooms, perfectly suited to a young family or downsizers seeking comfortable single-level living. The fully finished basement with a separate entrance offers excellent potential, with a very large bedroom-size room, its own kitchen, additional living/dining area, and a 3-piece bath-appealing for multifamily living or future investment. Outside, an expansive private backyard invites relaxation, play, and summer gatherings, while the carport and long driveway provide ample parking for multiple vehicles. Located on a quiet, family-friendly street with quick access to Highways 400 and 401, plus nearby schools, parks, recreation centres, supermarkets, and shopping plazas, this home delivers convenience and lifestyle in equal measure. 6 Melody Rd stands out as a move-in-ready opportunity pending your personal touch. (id:61852)
Right At Home Realty
31 Gardenia Way
Caledon, Ontario
First time on the market! Lovingly maintained by its original owner, this spacious Valleywood two-storey, all-brick gem is ready for the next family to grow, gather, and make it their own. Offering more than 2,600 sq. ft. above grade, this home delivers exceptional value for buyers seeking size, comfort, and the chance to put their personal touches in one of Caledon's most desirable family neighbourhoods. Inside, you'll find four generous bedrooms and four bathrooms, including a bright primary retreat with a 5-piece ensuite and walk-in closet. The main floor is designed for everyday living and memorable family moments: a formal living and dining room, a separate family room with a cozy gas fireplace, and a large, sun-filled kitchen with a spacious breakfast area that walks out to a big backyard deck, perfect for entertaining or dining al fresco. A main-floor den provides the ideal spot for a home office, homework zone, or library. Need even more room? The finished basement offers a substantial extension of living space, complete with an entertainment area, pool table, and an office nook that would make a great basement bedroom. Set on a quiet street, this home is on a school bus route to well-regarded schools, including the highly sought-after Mayfield Secondary School. Families will love being steps from the local library and a large park with soccer fields and a playground. Enjoy nearby walking trails, shopping, everyday conveniences, and the potential to truly make it your own. A rare opportunity in Valleywood - don't miss it. (id:61852)
RE/MAX Realty Services Inc.
4 Riverlea Drive
Toronto, Ontario
Welcome to 4 Riverlea Dr, a solid red brick bungalow set on an impressive 50 x 132 ft lot, offering outstanding flexibility for end-users, investors, or those looking to build new. Surrounded by new builds and renovated homes, the property features 3 well-proportioned bedrooms, each offering comfortable space for family living, home office use, or guests, along with 2 bathrooms thoughtfully laid out for everyday functionality. The bright main level features a generous kitchen, and a walkout to the side deck, perfect for entertaining. The large finished basement with a separate entrance creates excellent potential for an income-generating suite, multi-generational living, or future expansion. A built in garage adds everyday convenience, providing secure parking and valuable storage. Located close to well regarded schools, the 401 highway, and Pearson International Airport, with the Weston UP Express station to the east, and Starbucks to the west, both a 10-minute walk away, making commuting and daily errands effortless.Whether you're looking to move in, invest, or redevelop, this deep lot and well-located bungalow present a rare opportunity in a growing, well-connected neighbourhood. (id:61852)
Sotheby's International Realty Canada
58 - 1050 Shawnmarr Road
Mississauga, Ontario
Welcome to this charming 3+1 bedroom, 2-bathroom townhome with two parking spaces, tucked into a family-friendly, well-established neighbourhood just steps from the vibrant heart of Port Credit. Impeccably maintained, this home showcases pride of ownership throughout and offers a bright, inviting, move-in-ready space with a warm and welcoming feel. The open-concept main floor features updated flooring, a spacious living/dining area, and a walk-out to your private backyard with patio, ideal for relaxing or entertaining. Enjoy peace of mind with fresh paint throughout and a brand-new A/C unit (July 2025), plus recent updates including a new front door and sliding patio door. The fully finished basement with direct garage access offers versatile space for a home office, guest suite, or playroom. Perfectly positioned across the street from the gorgeous Rhododendron Gardens and within the top-rated Lorne Park school district, this home combines natural beauty with everyday convenience. With nearby parks, waterfront trails, and Lake Ontario just moments away, you'll love the balance of peaceful surroundings and walkable city living. A short stroll brings you to Port Credit's cafes, restaurants, boutique shops, and GO Transit. An incredible opportunity for families, first-time buyers, or investors to own in a vibrant, sought-after community! (id:61852)
RE/MAX Ultimate Realty Inc.
21 Dawson Crescent
Brampton, Ontario
Fully Renovated, Tastefully Decorated, Immaculate & Beautiful Townhome In A Fantastic, Family-Friendly Neighbourhood In Desirable Brampton North! Loads Of Natural Sunlight With 3 Great Sized Bedrooms. 2 Bathrooms & No Carpet On The Upper 2 Levels. Thoughtfully Designed Layout & Recently Renovated From Top To Bottom Including Kitchen, Bathrooms, Laundry, Basement, All Flooring & Baseboards (All in 2018). Enjoy An Open Concept, Sun Drenched Living/Dining Room With Gleaming Laminate Floors & Walk-Out To A Completely Fenced-In Large Private Deck, Ideal For A BBQ, Fun Gathering Or A Quiet Morning Cup Of Coffee. Entertain In A Renovated Modern Kitchen With An Eat-In Area, Quartz Countertops With Undermount Sinks, Ample Cabinetry, Ceramic Floors & Newer Appliances. The Perfect Primary Bedroom Includes A Large Closet, Ceiling Fan & Beautiful Views Of Greenspace In the Back. The Beautiful Basement Boasts Dazzling Pot Lights Throughout And Features A Spacious Laundry Room With Extra Storage, Office & Rec Room Which Can Easily Be Converted Into A 4th Bedroom. Many Major Renovations Such As Kitchen, Bathroom, Laundry & Basement (All In 2018). Many Upgrades Include All Flooring (2018), All Baseboards (2018), Lighting (2018), New Garage Door With Opener, Keypad & Remote (2020 By Owner With Permission From Condo Corp.), Roof (2024 By Condo Corp.), Permitted Updated Electrical ('15), High Efficiency Furnace (2015), HWT (2022), Appliances (Washer 2024, Fridge 2020 & Stove 2024), Freshly Stained Stairs & Painted Risers, Balusters & Railings (2025), Freshly Painted Basement (2025), New Zebra Blinds, Curtains & Rods (2025) & Much, Much More! Located In A Sought-After Community And Is Surrounded By Playgrounds, & Green Spaces. Steps To Valleybrook Park & The Scenic Etobicoke Creek Trail, Offering Excellent Walking & Hiking Paths. Close To Top-Rated Schools, Shopping, Transit, & Major Highways. (id:61852)
Homelife/response Realty Inc.
100 Seventh Street
Toronto, Ontario
Charming detached bungalow on a friendly, community-focused street in New Toronto. This 2-bedroom, 2-bath home offers a bright, open-concept living and dining area with fireplace and abundant natural light. The contemporary kitchen features ample cupboard and storage space, while the spacious primary bedroom overlooks the sunny west-facing backyard with deck - perfect for relaxing or entertaining. A second well-sized bedroom offers flexibility for guests or a home office.The finished lower level adds valuable living space with a cozy TV area, 3-piece bathroom, and dedicated laundry room. A convenient rear entrance provides access to both the main and lower levels. Situated on a 25 x 125 ft lot with a detached garage (Roof 2022) and parking for multiple cars. Forced air heating (2025) and central air conditioning. House roof 2019. Steps to the lake, parks, schools, shops, and restaurants, including popular local favourites. Easy access to TTC, GO Transit, and major highways makes commuting a breeze. A wonderful opportunity to enjoy comfortable living in one of New Toronto's most walkable and welcoming neighbourhoods. (id:61852)
Royal LePage Signature Realty
12 Rockrose Drive
Brampton, Ontario
Spacious 4-Bedroom home freshly Painted , Upgraded Kitchen with Finished Basement Apartment in Heart Lake East! Welcome to your next family home in the highly sought-after friendly community! This beautifully 4+1 bedroom, 4-bathroom home offers the perfect blend of comfort, function, and style ideal for families or savvy investors. Step inside through the grand entrance and be greeted by a warm, inviting interior featuring an elegant oak staircase, gleaming laminate floors, and direct garage access. The spacious kitchen features with cabinetry, a designer backsplash, premium stainless steel appliances, and a sunlit breakfast area that walks out to a private backyard, Upstairs has 4 bedrooms, the primary suite features 4-piece ensuite and walk-in closet, complemented by three additional generously sized bedrooms and a 4-piece bath. The fully finished basement apartment offers a private entrance nd the garage, full kitchen, open living space, and a 4-piece bathroom perfect for in-laws, guests, or rental income potential. Located on a family-friendly street just steps to parks, top-rated schools, and minutes from Hwy 410, Trinity Common Mall, Save Max Sports Centre, restaurants, and everyday essentials. (id:61852)
RE/MAX Gold Realty Inc.
1617 Bristol Road W
Mississauga, Ontario
Welcome to this beautifully upgraded and exceptionally spacious family home located in the highly sought-after East Credit community of Mississauga. Thoughtfully designed for modern living with outstanding income potential, this home offers the perfect balance of comfort, functionality, and value. The open-concept main level showcases upgraded pot lights (2023), stylish new flooring, and a contemporary kitchen featuring a brand-new fridge and stove. Expansive living, dining, and family rooms provide an ideal setting for everyday living and entertaining, while a large dedicated office makes working from home both comfortable and productive. Upstairs, you'll discover four generously sized bedrooms, including a private primary suite complete with an ensuite bath and ample closet space - your own personal retreat. The professionally finished basement with a separate entrance creates excellent rental or in-law suite potential, offering two bedrooms, a study, a three-piece bathroom, and a full kitchen. Step into your backyard sanctuary, beautifully landscaped with stone pavers, a gazebo, and a storage shed - perfect for summer gatherings or peaceful evenings outdoors .Ideally located close to top-rated schools, parks, shopping, and transit, this home delivers unmatched lifestyle convenience in a family-friendly neighbourhood. Whether you're seeking a spacious forever home or a smart investment opportunity, this remarkable property truly stands out. A rare opportunity not to be missed. (id:61852)
Century 21 People's Choice Realty Inc.
62 Teignmouth Avenue
Toronto, Ontario
Beautifully Renovated Home on a Large Private Lot with Driveway and Laneway Access This fantastic property sits on an expansive lot and features a private driveway plus laneway access-ideal for added parking, privacy, or workshop use. Completely renovated throughout, the home offers a bright open-concept main floor with both front and side entrances. The living and dining areas showcase hardwood floors, crown moulding, and elegant wainscoting, creating a warm and inviting atmosphere. The modern kitchen is designed for both style and function, featuring a large Centre island, granite countertops, wine fridge and wine rack, ceramic backsplash, and a breakfast bar with a walkout to the patio-perfect for indoor-outdoor entertaining. The home offers exceptional flexibility with two primary bedrooms, including one on the main floor with a semi-ensuite and double closet, which can also serve as a spacious family room. An open oak staircase leads to the upper level, where you'll find a generous primary suite complete with a 5-piece ensuite featuring a jacuzzi tub, separate shower, custom cabinetry with marble counters, his-and-hers closets, and a walkout to a private balcony. Two additional well-sized bedrooms with closets complete the upper level. The professionally finished basement impresses with high ceilings, double-door entry, and an open-concept living and dining area overlooking a modern kitchen with ceramic backsplash-ideal for extended family or entertaining. A rare triple garage with its own lower level and a 2-piece washroom offers incredible potential for a workshop, studio, wine cellar. With its wide private driveway, laneway access, and thoughtfully upgraded interior, this home delivers outstanding space, privacy, and versatility for a variety of lifestyles. The lot includes the numbers 62 and 64 of Teignmouth Ave, potential garden suite. (id:61852)
RE/MAX Ultimate Realty Inc.
Lph3501 - 33 Shore Breeze Drive
Toronto, Ontario
Welcome to Jade Waterfront Condos, ideally located in the sought-after lakeside community of Humber Bay Shores. Known for its striking wave-inspired balconies, this modern building offers a true resort-style lifestyle with an impressive selection of amenities, including a fully equipped fitness centre, party room, theatre, games room, golf simulator with putting green, yoga studio, sauna and hot tub, outdoor pool offers lounge seating with south-facing lake views, BBQ terrace, guest suites, dog wash station, car wash, ample visitor parking, and 24-hour security and concierge service. This sun-filled lower-penthouse suite features floor-to-ceiling windows throughout, allowing natural light to pour in while offering beautiful lake views from every room. The thoughtfully designed split-bedroom layout provides privacy, complemented by a spacious den ideal for a nursery or home office space. High-end finishes and numerous owner upgrades create a warm and inviting atmosphere. Both bedrooms include ensuite bathrooms, with a separate powder room conveniently located off the generous foyer for guests. The suite is equipped with a full-size washer/dryer and laundry sink. A rare highlight is the 15 ft x 9 ft exclusive private locker room, located directly in front of the parking space-an exceptional condo living bonus. Enjoy breathtaking southwest views of Lake Ontario and the marina from the expansive balcony. Move-in ready and surrounded by fantastic restaurants, parks, waterfront trails, bike paths to downtown, grocery stores, coffee shops, the Mimico Cruising Club marina, TTC, Mimico GO Station, and the future Park Lawn GO Station-this is waterfront living at its finest. (id:61852)
RE/MAX Professionals Inc.
8 Stephensen Court
Brampton, Ontario
Welcome to 8 Stephensen Court - a beautifully maintained 3-bedroom detached home perfectly situated on a quiet, family-friendly court! The main floor offers an inviting open-concept living and dining area with hardwood floors and large windows that fill the space with natural light. The spacious kitchen boasts ample cabinet space, stainless steel appliances, pot lights, and a family-sized eat-in area with a walkout to your private, fully fenced backyard - featuring a large deck, perfect for relaxing, BBQs, and entertaining! A conveniently located 2-piece powder room completes the main level. Upstairs, you'll find three generous bedrooms with large closets and a full 4-piece bath. The finished basement adds even more living space with an open-concept recreation room, an additional room ideal for a home office, and a 2-piece washroom. The large driveway fits up to four cars plus a 1-car garage - with no sidewalk to shovel! Updates include roof re-shingled (2021), furnace (2020), Updated A/C, and windows. Excellent location close to schools, parks, shopping, highways, recreation, and transit - a must-see! ** This is a linked property.** (id:61852)
RE/MAX Realty Services Inc.
6859 Gracefield Drive
Mississauga, Ontario
Rarely Offered Ravine-Side Retreat! This stunning 4-bedroom + 1 home backs directly onto protected parkland with scenic walking, biking, and cross-country skiing trails. Offering approximately 2,500 sq. ft. of beautifully designed living space plus a professionally finished recreation room, this home seamlessly blends comfort and nature.The newly renovated, family-sized kitchen showcases stainless steel appliances, a bright breakfast area, and a walkout to a private deck and lush garden overlooking the tranquil greenbelt-ideal for both entertaining and everyday enjoyment. An elegant open spiral staircase connects the levels, while the main-floor family room is anchored by a warm gas fireplace.The finished basement extends the living space and features a generously sized bedroom, newly installed hardwood floors throughout, a 3-piece bathroom, a workshop-sized room, and abundant storage, offering exceptional flexibility for guests, hobbies, or extended family.Upstairs, the second floor offers four spacious bedrooms, each with large closets. Additional highlights include main-floor laundry with direct access to the double-car garage. An exceptional opportunity to enjoy refined living in a truly picturesque ravine setting. (id:61852)
Right At Home Realty
61 Cook Street
Halton Hills, Ontario
A great starter home with 3 Bedtroom built in 1955 (Mpac), 1258 Sq Ft (Mpac), atta hed single car garage,on a 56' x 143.24' lot on a quiet strteet in Acton. Rental home comfort system includes Humidifer, air cleaner, and thermostat ndstalled February 2025 monthly rent $139.99 plus tax, (see Attachmdents), Reverse Osmosis rental $26.99 + tax (see Attachmdents), 40 Gallon power vent water heater installed November 2007,monthly rental is $35.24 + tax, (see Attachmdents). Present all Offers. See attachments for Reliance appliances. Buyer must assume the Reliance rental agreements, first 3 month free. See attached (id:61852)
RE/MAX Real Estate Centre Inc.
25 Heathcliffe Square
Brampton, Ontario
Welcome to 25 Heathcliffe Square, ideally nestled in Brampton's highly sought-after Carriage Walk community! This spacious townhome offers three bedrooms and four bathrooms the perfect blend of comfort and convenience. Step inside to a freshly painted, inviting open-concept living and dining area. The large renovated kitchen (2022) features a bright eat-in breakfast area with a walkout to your private backyard an ideal spot for morning coffee or evening relaxation. A convenient 2-piece powder room completes the main level and has easy access to the garage. Upstairs you will find three well-sized bedrooms, including a primary suite with its own full ensuite bathroom and family room with cozy fireplace, providing a relaxing vibe! The finished basement presents a fantastic opportunity for additional living space to perfectly suit your family's needs, with a laundry area and bathroom. Enjoy true maintenance-free living, as the condo corporation handles all lawn care, snow removal, and exterior maintenance. Embrace a vibrant lifestyle with top-tier amenities right at your doorstep. The complex includes an outdoor pool, park, and putting green. Location could not be better, just steps from schools, Chinguacousy Park, the library, ski hill, childcare, Bramalea City Centre, and public transit. Plus, enjoy quick access to highways, hospitals, and extensive shopping. This home truly offers everything you need for modern family living. Don't miss this exceptional opportunity! (id:61852)
Right At Home Realty
95 Huntingwood Crescent
Brampton, Ontario
Elegant detached home located on a peaceful, tree-lined crescent in a well-established, family-friendly community. Thoughtfully designed interior offers a bright, airy layout with large windows, a spacious kitchen, and refined living and dining areas perfect for hosting. The upper level features four generously sized bedrooms with closets and a stylishly updated bathroom. A fully finished basement enhances the living space with a large den, abundant storage, and an additional bathroom. The private backyard is finished with epoxy-coated concrete and includes a large shed for added convenience. Ideally situated minutes from schools, Chinguacousy Park, Bramalea City Centre, transit, GO Station, and major highways 410 and 407. (id:61852)
RE/MAX Paramount Realty
1219 Hammond Street
Burlington, Ontario
Welcome to this move-in-ready home, beautifully maintained and thoughtfully updated throughout. From the moment you walk in, you'll notice the modern finishes, bright living spaces, and a layout that offers both comfort and functionality. The spacious primary bedroom feels like a private retreat, complete with a spa-like ensuite featuring premium fixtures and a customized walk-in closet that provides exceptional storage. Designed with family living in mind, the home offers plenty of room to spread out. The fully renovated basement adds valuable extra space-perfect for a recreation room, home office, or guest area. A heated double-car garage adds to the home's appeal, offering year-round convenience along with ample room for parking, storage, or hobbies. Ideally located, this property offers exceptional convenience. You're just minutes from top-rated schools, public transit, downtown, shopping, restaurants, and all essential amenities. Whether you're commuting, running errands, or enjoying a night out, everything is within easy reach. Modern, inviting, and perfectly situated, this home is truly move-in-ready and prepared to welcome its next owners. (id:61852)
Royal LePage Burloak Real Estate Services
15 Farringdon Crescent
Brampton, Ontario
Imagine owning this fabulous 4-bedroom, 4-bath detached home, located in a highly sought-after area near Mississauga Rd and Mayfield Rd, boasting over $150,000 in upgrades. Step inside to be greeted by an impressive 10-foot ceiling on the main floor, creating a bright and open living space. The family room features a fireplace, while the modern kitchen offers stainless steel built-in appliances and quartz countertops, complemented by a spacious breakfast area. The luxurious master suite includes a walk in closet and a fully upgraded 4-piece ensuite. The additional bedrooms are generously sized and share convenient access to well-appointed bathrooms. The sizable unfinished basement with a separate entrance is a blank canvas ready for your personal touch, complete with rough-in plumbing and large windows. Don't miss the opportunity to make this beautiful home yours! Schedule a viewing today! (id:61852)
Royal LePage Associates Realty
107 - 1202 Main Street E
Milton, Ontario
Welcome To This Bright & Beautiful 2 Bedroom, 2.5 Bathroom Stacked Townhome In One Of Milton's Most Desirable Communities! Offering A Perfect Blend Of Modern Design, Comfort & Convenience - Ideal For First-Time Buyers, Downsizers, Or Anyone Seeking A Stylish Low-Maintenance Home. The Open-Concept Layout Features 9' Ceilings, Oversized Windows & Rich Hardwood Flooring Throughout Main Level. The Kitchen Shines With Granite Counters, A Large Island, Extended Cabinetry, Classic Subway Tile Backsplash & Walk-Out To A Private Outdoor Space - Perfect For Morning Coffee Or Evening Relaxation! The Primary Bedroom Boasts A Walk-In Closet & A Modern 3-Pc Ensuite W/ Glass Shower, While The Second Bedroom, 4-Pc Bath, Laundry & Ample Storage Complete The Home. Close To GO Station, Parks, Schools, Shopping, Scenic Escarpment Trails & Major Highways - This One Has It All! (id:61852)
RE/MAX Aboutowne Realty Corp.
