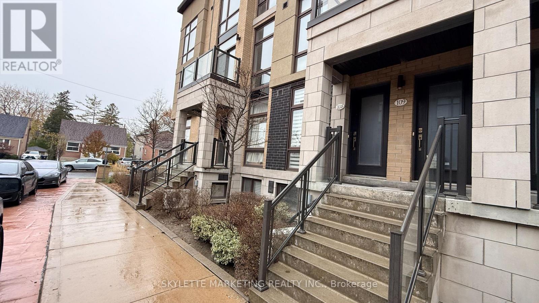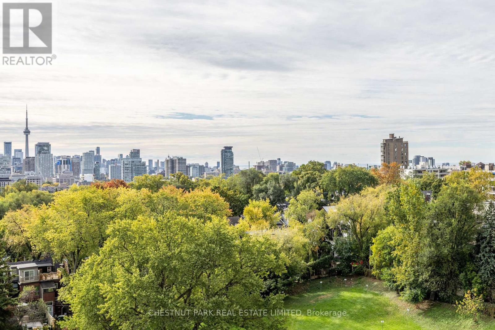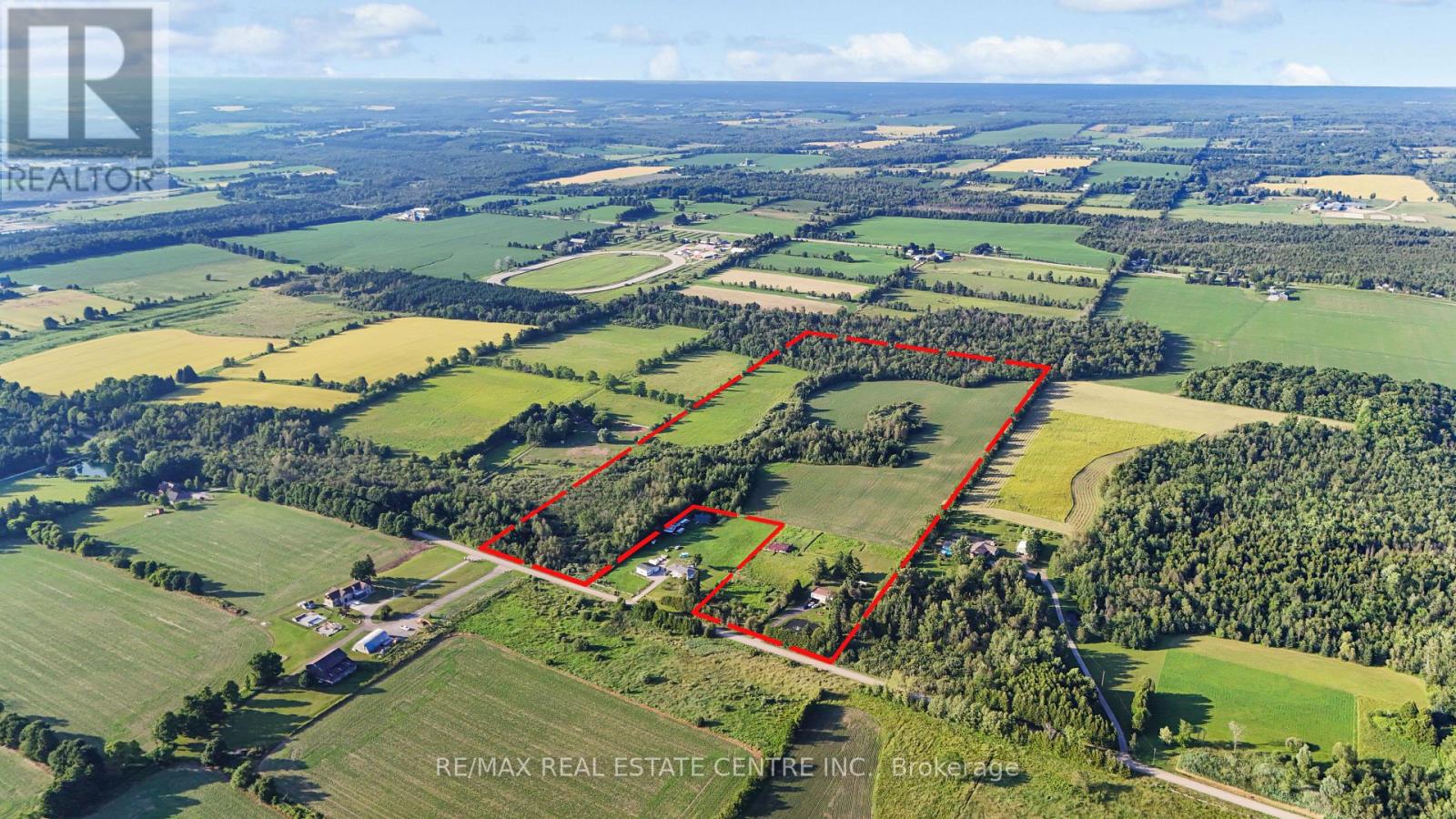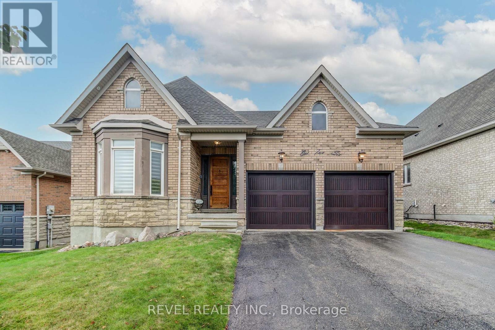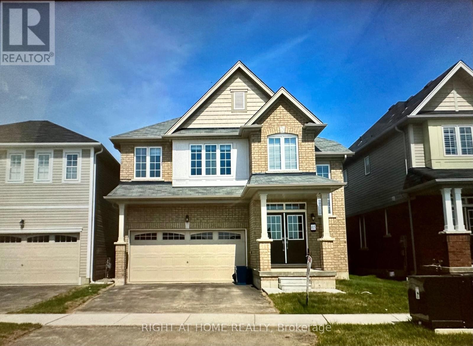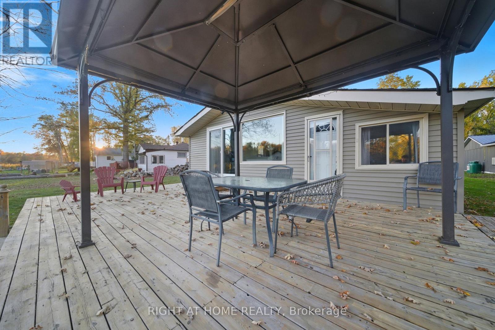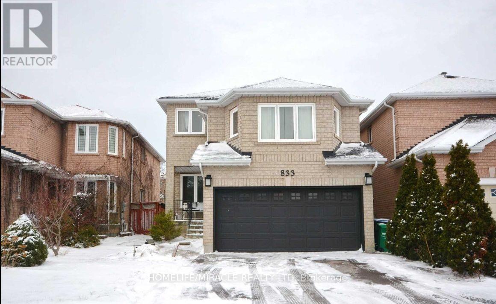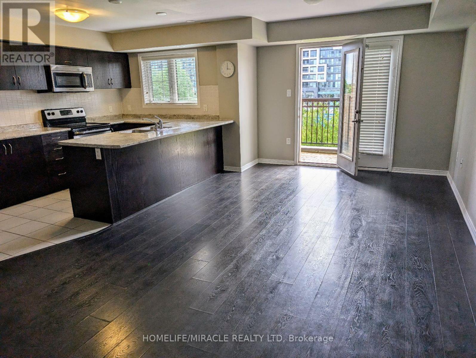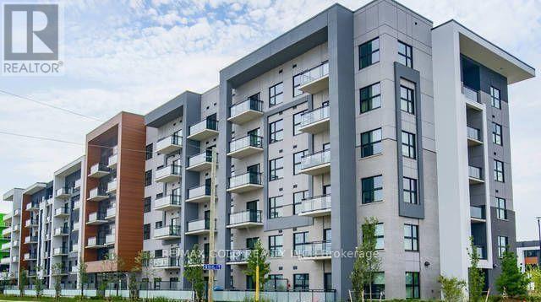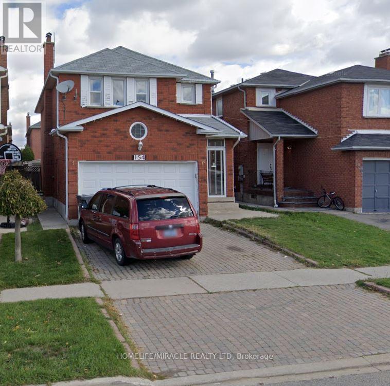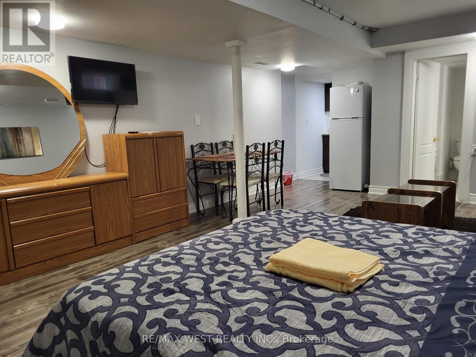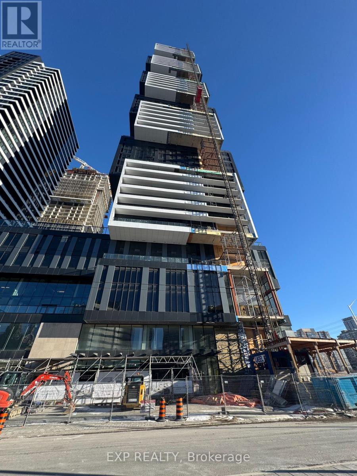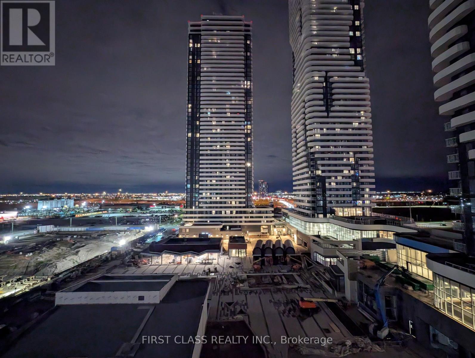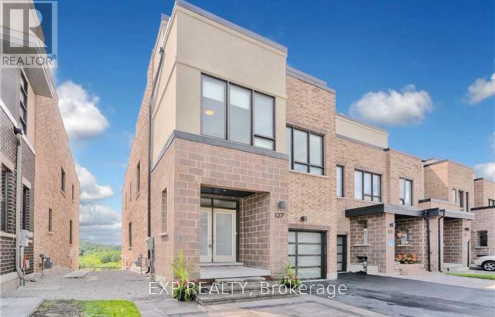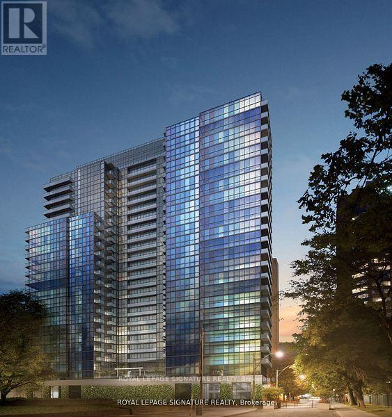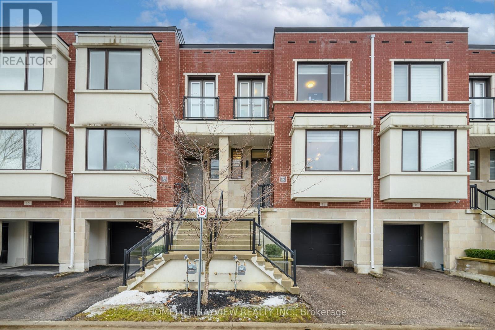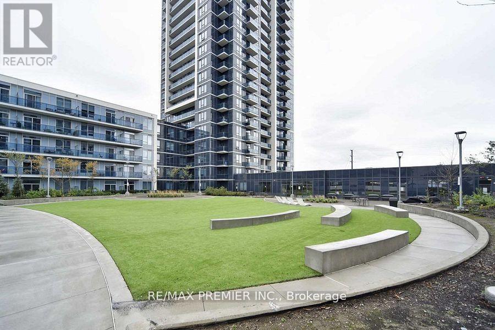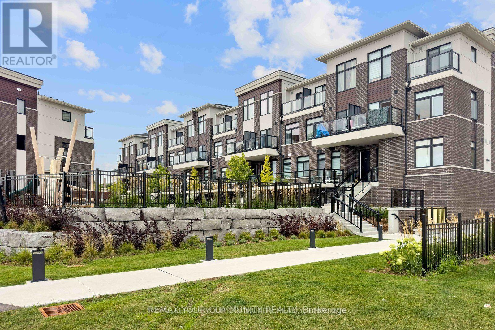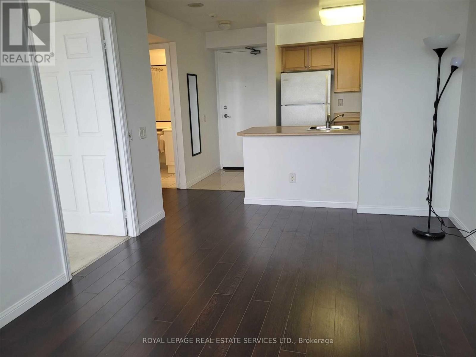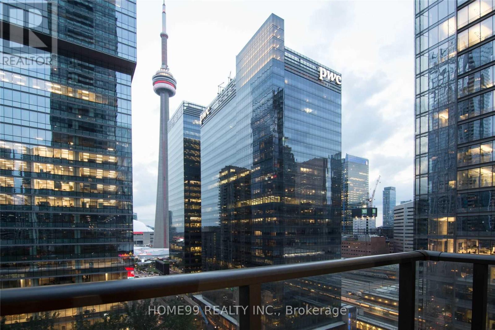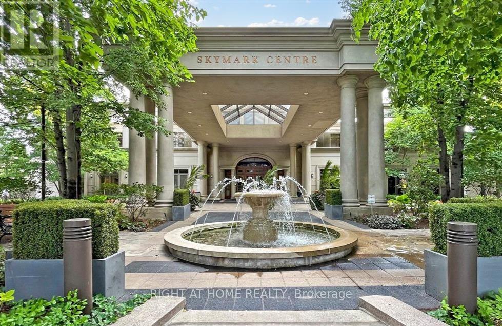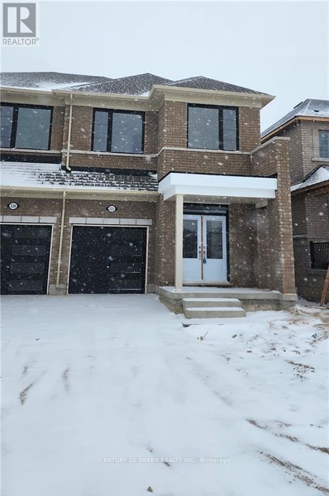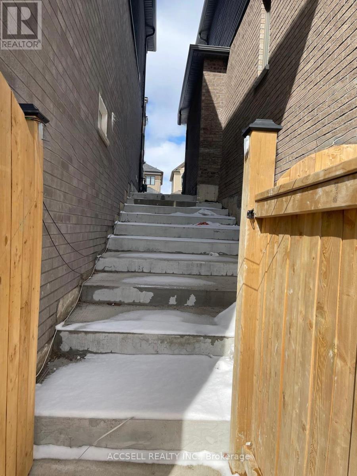108 - 23 Eldora Avenue
Toronto, Ontario
Excellent Location. Stacked Townhouse In The Heart Of Yonge & Finch. Spacious And Bright. Granite Counter Top, 2 Bedrooms With 9' Ceiling. Large Windows. Hardwood Floor All Throughout. One Parking & One Locker Included. Step To Subway, Restaurants, Shopping, Park, Transit And Much More. (id:61852)
Skylette Marketing Realty Inc.
1002 - 63 St Clair Avenue W
Toronto, Ontario
Rare offering at Granite Place. South, West, and North views from the 10th floor, enjoying nearly 2,600 square feet of living space. Gaze across the treetops to the CN Tower and onward to the lake. Watch the incoming weather, the changing skyline, and the twinkling night lights. The Suite feels like a large home with room for entertaining, art, and a lifetime of collectibles. The Foyer welcomes you into this elegant and open space. The transitional style combines traditional comfort with expansive, open, and light-filled design. The living room opens wide to the sunroom with balcony walkouts in both rooms. The long hallway to the primary creates a private retreat with a large sitting area, dressing room, and bath, as well as a large dedicated balcony. On the theme of privacy, the 3rd and 4th bedrooms are set in the south wing, both enjoying enchanting views and a dedicated 4-piece bath. Yes. The suite has 4 Bedrooms, currently used as 2 plus 2 large offices, and 4 bathrooms *. Closets are abundant throughout with organizational systems and shelving. If you still need more storage, 2 large lockers are also included for exclusive use. 2 Parking spots are owned and in a prime location on the A level near the entrance. The laundry room has a wash sink, large storage cupboards, and even a dedicated entrance. Granite Place offers a gentle lifestyle set away from the rumble of St Clair behind in a mature, treed, and private park setting, with an attentive concierge staff, salt water pool, gyms, sauna, event room, and a soon-to-be completed and highly anticipated renovated lobby. (id:61852)
Chestnut Park Real Estate Limited
5183 First Line
Erin, Ontario
A Perfect Opportunity To Own 47 Stunning Acres Of Countryside Beauty! A Picture-Perfect Entrance Leads You To This Spacious 4-Bedroom Bungalow, Featuring A 2-Car Garage, And Offering Exceptional Privacy And Natural Surroundings. Approximately 22-24 Acres Of Workable Land, Ideal For Farming, Hobby Operations, Or Future Possibilities. The Main Floor Offers A Bright And Functional Layout With Four Generously Sized Bedrooms, While The Finished Basement Features A Self-Contained Apartment Currently Rented Providing Excellent Income Potential Or Multigenerational Living. Easy Drive To Acton, Erin, Rockwood & Guelph. (id:61852)
RE/MAX Real Estate Centre Inc.
126 Aberfoyle Mill Crescent
Puslinch, Ontario
Welcome to 126 Aberfoyle Mills Cres a private residence in the heart of Puslinch's most desirable community. This beautifully upgraded home offers style, elegance, and function at every turn. Enjoy newly upgraded garage doors with an organizers dream full panel organization system, custom Hunter Douglas window coverings throughout, all upgraded light fixtures, pot-lights and chandeliers, surround sound system in the family room, closet organizers in every closet, and a spa-inspired ensuite with jet shower system accompanied by his and her closets. With beautifully vaulted ceilings, light and airy finishes, spacious kitchen this home is one for the books. Future-ready with rough-ins for central vac, intercom system, and a basement bathroom, plus large upgraded basement windows for plenty of natural light. The community itself offers access to 20 Plus Acres of Trails and Forests, a Putting Green for residents, with a Pergola overlooking the pond, this is the perfect balance of privacy and connection. Practical upgrades include a water softener and brand new furnace & A/C (2024). Step outside to your private outdoor retreat with very large outdoor accommodations, perfect for entertaining or quiet evenings. (id:61852)
Revel Realty Inc.
65 Anderson Road
Brantford, Ontario
Fall in love with this Stunning Bright & Cheerful Rare Find 4 Bedrooms 4 Baths (3 Full Bathrooms Upstairs!) 2533 sq ft spacious and exceptional house Layout with open concept, yet separate family, living, & dining areas! Backs On A Ravine, Fronts On A Park! Premium Lot! Huge Pool Size Backyard! 9'Ceiling. Great for a big family! Electric vehicle charger for convenience!!! All 4 Spacious Bedrooms have Bathrooms!! Master Bedroom W Huge W/I Closet &5 Pcs Ensuite W Stand Up Shower. Gourmet Kitchen with W huge Island+ Breakfast Bar & upgraded/ extended cabinetry, DD Entry, Soaring Cathedral Ceiling Foyer. Hwd On 1st Flr, Circular Oak Stairs. Mudroom With Extra Spacious W/I Closet, 2Car Garage W Garage Door Opener. Huge Storage On 1st & 2nd Flrs! High-end Ss Appls. High-end Faux wood Blinds. Upper Laundry W Extra Linen Cabinet & Sink. Basement not included. No Neighbor At Your Back Or Front! Watch Your Kids Play At The play area in the park & Enjoy Their Loud Laughter :) Or Have Your Evening Walk on the Trails And Have Your Morning Coffee At Your Private Deck Overlooking The Gorgeous Views Of The Green Open Space. Walking distance to schools and on the school bus route, close to transit/ bus stops, plazas, parks, and trails, and most shopping. 12 minutes to the new Costco opening in Brantford. Can't Get Any Better! Must See! (id:61852)
Right At Home Realty
49 River Road W
Trent Hills, Ontario
Turnkey Waterfront Living in Trent Hills! Welcome to 49 River Road West, a beautifully updated 3-bedroom waterfront home offering the perfect blend of comfort, modern style, and year-round recreation. Set on a spacious lot with 70 feet of waterfront on the Trent River, this property is ideal for fishing, boating, and swimming right from your backyard. Inside, you'll find a bright open-concept layout with modern flooring throughout, large kitchen, a massive dining area with vaulted ceilings, and a cozy family room with fireplace overlooking the waterfront - perfect for relaxing or entertaining. The primary bedroom features a walkout to the deck, a walk-in closet, and built-in laundry for added convenience. The other 2 bedrooms offer large windows, plenty of closet space and a split layout from the primary bedroom. Enjoy peace of mind with numerous updates, including a new septic system (2020), dual split heating and cooling unit, updated bathroom (2023), and spray foam attic insulation (2024) - making this home truly turnkey and ready to move in. Outside, the expansive deck overlooks the waterfront, and a large yard complete with dry boat house. The driveway offers parking for up to 8 vehicles - perfect for hosting family and friends. Just a 15-minute drive to Campbellford for shopping, dining, and all the amenities you need. Enjoy the endless opportunities nearby for hiking, snowmobiling, and ATVing. Whether you're looking for a peaceful year-round home, a weekend getaway, or an excellent investment opportunity for short-term rentals, this property offers great value for waterfront living in beautiful Trent Hills. (id:61852)
Right At Home Realty
Bsmt - 833 Mays Crescent
Mississauga, Ontario
Recently constructed 1.5 year ago ""Legal"" basement with 2 Bedroom Basement Apartment, Located In The High Demand Heartland Area Of Mississauga Near Mavis/Bancroft And Hwy 401. Spacious Layout With Modern Finishes And Laminate Flooring. Sun filled, Bright With Large Windows Pot Lights. Kitchen With Quartz Counters And Backsplash. Separate Entrance And Laundry. Marcellinus School District! Nestled In The Legendary Baseball Neighborhood. Close To All Amenities, Shopping, Parks, Schools, Heartland, Square One, Major Hwys, Go Station, Bus & Sheridan College **** EXTRAS **** Stove, Fridge, Ensuite Washer And Dryer!.. Pot Lights!!. Tenant To Provide Tenant Insurance And Pay 30% Of All Utilities.1 Car Parking On The Driveway Included In The Rent. Large Cold Room And Large Laundry Room. (id:61852)
Homelife/miracle Realty Ltd
69 - 2441 Greenwich Drive
Oakville, Ontario
Stunning and well-maintained 2 bedroom townhome with 1 underground parking space and a locker. The family sized kitchen features stainless steel appliances and ample counter space. Enjoy carpet-free living on both the main and second floors, with access to a spacious terrace equipped with a gas BBQ hookup. (id:61852)
Homelife/miracle Realty Ltd
608 - 128 Grovewood Common
Oakville, Ontario
Experience the charm of one of Oakville's most desirable condos. This spacious unit with abundant sunlight, offers tranquility, clear views is sure to impress. Meticulously cared for by the original owners, this home is in immaculate condition. 10 Ft Ceiling, Functional Modern Kitchen features Granite Countertops, Backsplash, Soft Close, Pots & Pan Drawers, S/S Appliances, Island, and a open concept living experience. Upgraded Doors , Trims, Wood like Flooring Tiles on Balcony, Upgraded Light Fixtures, Bevelled Mirrors on the Closet. The generously-sized Den offers flexibility, making it ideal for a home office, guest room, or oversized walk-in closet. Large Windows flood the space with natural light. Additional features include upgraded Extended Kitchen Cabinetry offers ample storage space, Luxury 5' Wide Plank Laminate Flooring throughout the unit. Located in one of Oakville's most prestigious neighbourhoods, this condo is within walking distance to top Oakville Schools, Shopping, Grocery, Public Transit, Hospital, Restaurants, Sheridan College and Major Highways, Offering Convenience and Low Maintenance. This one has it all. Don't miss out on this rare opportunity. (id:61852)
RE/MAX Gold Realty Inc.
154 Torrance Wood
Brampton, Ontario
All the utility will be paid by tenants. Upper portion will pay 70% and basement Tenants will pay 30%. (id:61852)
Homelife/miracle Realty Ltd
76 Lexington Road
Brampton, Ontario
Welcome to the beautiful neighbourhood of McVean and Cottrelle. This location is great for those looking for a residence close to schools, grocery stores, community centres, hospital and more. There is close access to public transit, and also close access to major highways 427, 401 and 407. Laundry included in the unit. Parking is available upon request. Looking for long term tenants. (id:61852)
RE/MAX West Realty Inc.
Main & 2nd Flr. - 26 Perdita Road
Brampton, Ontario
Welcome to 26 Perdita Rd., a stunning detached home in one of Brampton's most sought-after communities! This lease of the main and 2nd floor of this beautiful home, offers nearly 2,700 sq. ft. of living space. The one bedroom basement apartment is tenanted and not available. The basement apartment has a separate side entrance. The tenants who lease the main floor and 2nd floor will have exclusive use of the two car garage and the back yard. The home features 4 elegant bedrooms plus a loft area and 4-bathrooms and combines modern design, functionality, and comfort for the perfect family lifestyle. Step inside through the impressive double-door entry to a sun-filled foyer with 11-ft ceilings on the main floor, elegant engineered hardwood, and expansive windows with California shutters throughout. The open-concept dining room with coffered ceiling and a great room with a gas fireplace and waffle ceiling create the ideal setting for gatherings. The chef-inspired kitchen features quartz countertops, a waterfall island, extended pantry, and premium Jenn Air appliances, with a walkout to a beautifully landscaped backyard. A convenient main floor laundry adds to the ease of everyday living. On the upper floor, discover four spacious bedrooms, including a luxurious primary retreat with a spa-like ensuite, jacuzzi tub, glass shower, and a large walk-in closet. A versatile loft/office space completes the upper level. Exterior upgrades include all new lighting, interlocking stone in the front and backyard (2025), a fully fenced yard, and a renovated double garage with legal EV charger and tiled floor (2024). Perfectly located near top-rated schools, parks, scenic trails, and plazas with restaurants, shops, and fitness studios. With easy access to Hwy 401 and 407, multiple GO Stations, and premier shopping centres including Toronto Premium Outlets, this home offers the ultimate blend of style, space, and convenience. No Pets and Non Smokers Please. (id:61852)
Royal LePage Real Estate Associates
4401 - 4015 The Exchange
Mississauga, Ontario
Discover elevated urban living at Exchange District Condos 1, a sleek and contemporary residence located in the vibrant core of downtown Mississauga. This well-designed 2-bedroom,2-bathroom suite comes complete with one parking space for added convenience.Step outside and find yourself moments from Square One, Celebration Square, renowned dining spots, and an abundance of shopping and entertainment options. The location is ideal for commuters, offering seamless access to the City Centre Transit Terminal, MiWay, and GOTransit. Sheridan College's Hazel McCallion Campus is within walking distance, whileUniversity of Toronto Mississauga is easily reachable by public transit. To top it off, high-speed internet is included, making this home perfect for professionals, students, or anyone seeking comfort and connectivity in a prime location!*Unit is Virtually Staged* (id:61852)
Exp Realty
1002 - 28 Interchange Way
Vaughan, Ontario
Brand New, Never Lived-In Menkes-Built Luxury Condo at Festival - Tower D (Grand Festival). This spacious 1-bedroom, 1-bath suite features a bright, functional layout with 9-ft ceilings, floor-to-ceiling windows and a large balcony. The modern open-concept kitchen is equipped with stainless steel appliances, quartz countertops, and contemporary cabinetry. Enjoy a generous living area with walk-out to a large balcony overlooking the Festival community inner garden, offering quietness away from the busy streets and abundant of natural light. Front Load Washer & Dryer laundry set included. Conveniently located just steps to the VMC Subway and Viva Transit, and minutes to Highways 400 & 407, York University, Vaughan Mills, Costco, IKEA, and more. Residents enjoy access to state-of-the-art amenities, including a fitness centre, party room, rooftop terrace, outdoor track, Volleyball sand court, basketball court, skating rink, soccer field and more. (id:61852)
First Class Realty Inc.
Lower - 127 Anchusa Drive
Richmond Hill, Ontario
Beautiful & Bright One-Bedroom Lower-Level Walk-Out Unit That Feels Like the Ground Floor.Located just steps from Lake Wilcox and the Community Centre, this home offers a perfect blend of tranquility and accessibility. The unit features modern pot lights and sleek stainless steel appliances, giving it a contemporary touch.For added comfort, enjoy your own private laundry and one dedicated parking spot. A fantastic opportunity for those looking for a bright and spacious rental in a prime location! (id:61852)
Exp Realty
716 - 51 Baffin Court
Richmond Hill, Ontario
Bright and modern 1-bedroom condo with parking in a prime Richmond Hill location. This cozy unit features a spacious open-concept layout with high ceilings and large windows for lots of natural light. The well-designed kitchen is equipped with stainless steel appliances, ample cabinetry, and a convenient breakfast bar. Hardwood floors highlight the combined living and dining area, which opens to a private walk-out balcony-perfect for relaxing and enjoying open views. The generously sized bedroom offers a large closet and excellent sunlight, making it ideal for comfortable everyday living. Situated in a clean, well-maintained building in a highly sought-after neighbourhood, just minutes' walk to Yonge Street, VIVA Transit, GO Train, shopping, restaurants, grocery stores, parks, and with easy access to Highway 7 and 407. Perfect for young professionals or couples seeking comfort, convenience, and a vibrant community. Maintenance fees include hydro, water, heat, and building insurance. (id:61852)
Royal LePage Signature Realty
12 Genuine Lane
Richmond Hill, Ontario
Welcome to this exceptional modern townhouse in highly-sought Urban Towns at Bayview! This north-south facing, luxurious & tastefully & professionally designed 4-bedroom, 4-bathroom home offers a perfect blend of contemporary style, functional living space, and serene natural surroundings - ideal for families or professionals seeking a vibrant community with peaceful retreat. Prime location- quick & easy access to grocery stores (Loblaws, Walmart), big box stores (Home Depot, Canadian Tire, Staples, Best Buy, Walmart), restaurants & movie theatre, minutes to Hwy 7, 407, 404, Go Train Stn, Parks, Community Centre. Highly rated schools district. Step inside to discover an open-concept main floor with 10' ceilings, abundant natural light, sleek finishes, and quality craftsmanship throughout. The generous living and dining areas provide the perfect backdrop for everyday living and entertaining, flowing seamlessly into a well-appointed kitchen with stylish cabinetry, premium appliances, and plenty of storage. Convenient main floor access to balcony- with gas line for BBQ. Upstairs & lower level feature 9' ceiling with spacious bedrooms & ample storage space with the cherry on top of an upstairs laundry room. The sweet spot: the 4th bedroom & ensuite on the lower level (above grade) would serve well as an in-law/separate suite, with walk out separate entrance(s), also perfect for multi-generational families. One of the unique features of this remarkable home is that it overlooks a beautiful parkette, permanent & unobstructed view- no driveway in front and no house behind-more privacy & sunlight! Ask for fully furnished option -for true turn key-most furnishings avail for sale. POTL fee of $251.66 includes grounds maintenance: snow removal, salting, lawn care, visitor parking. (id:61852)
Homelife/bayview Realty Inc.
Lp 4 - 3600 Highway 7 Road
Vaughan, Ontario
Location Location! Lower Penthouse Suite from the 33rd Floor! Welcome to Centro Square, an established neighbourhood and project in the heart of Vaughan and just a beat off Hwy 400 and within mins to Hwy 407! This amazing Lower Penthouse Unit offers an astounding view of the northern part of the city of Vaughan and of the city skyline! This is a very functional layout unit - ideal for a first time buyer or an investor. The many amenities in this building such as a gym, pool, theatre room, sauna, etc., makes this unit an excellent buy! Mins to 407 and 400, 1 bus to nearby Vaughan subway and a stone-throw to shopping and plazas - including Vaughan's Colossus Cinemas, VMC Centre and multiple stores and eateries! Area slated for massive developments! (id:61852)
RE/MAX Premier Inc.
117 - 755 Omega Drive
Pickering, Ontario
Welcome to this stunning, newly built urban townhome, nestled in the highly sought-after Woodlands neighbourhood of Pickering. Designed for modern living, this open-concept gem boasts2 spacious bedrooms, 2 full bathrooms, and a convenient powder room, offering the perfect balance of style and functionality. Inside you will find laminate flooring throughout, paired with nice finishes that reflect contemporary elegance. The private balcony provides a perfect spot to unwind. Underground parking ensures both convenience and security. Location is everything, Centrally situated, you'll enjoy easy access to highways, public transit, shopping, restaurants, grocery stores, and schools. Plus, the surrounding area offers amazing amenities that enhance your lifestyle. (id:61852)
RE/MAX Your Community Realty
1807 - 153 Beecroft Road
Toronto, Ontario
Luxury building with amazing facilities in the heart of North York , 24 hr concierge-indoor pool-party room-gym-sauna-meeting room-guest suites and parking, walk to shops-restaurants-public transit, HWY 401 minutes away, avoid cold winter days with direct underground access to shops andsubway, unobstructed north view. (id:61852)
Royal LePage Real Estate Services Ltd.
1404 - 65 Bremner Boulevard
Toronto, Ontario
Famous Maple Leaf Square Condos, At The Heart Of The City Of Toronto,. Access To Path, Union Station, Scotia Bank Arena, Rogers Centre, Aquarium Canada. Views Of Cn Tower Balcony With A View, Looks Down To Outdoor Swimming Pool Walk To Lake Lake Ontario. Ensuite Laundry. (id:61852)
Home99 Realty Inc.
701 - 78 Harrison Garden Boulevard
Toronto, Ontario
Luxurious **Tridel Skymark** Lovely, bright, 1 Bedroom + Den (enclosed w/French doors) in beautiful and well-managed complex. Open concept, spacious layout with updated kitchen featuring modern, stainless steel appliances and upgraded quartz counters and breakfast bar (with extra storage). This home sweet home enjoys a walkout to balcony with views to north/east/west over the nearby park (close for walking the dogs and outdoor activities). The den is a separate room (french door) and is ideal as a 2nd bedroom, nursery, or home office. Move-in ready condition - Freshly painted throughout with new light fixtures throughout. Perfect for first-time home buyers, young professionals, or downsizers seeking comfort, convenience, and style. Strong and proactive condo management, ensures a safe, clean, quiet and modern living environment. Residents enjoy world-class amenities, including a grand hotel-style lobby with 24-hour concierge, indoor pool, fitness centre, bowling alley, virtual golf, outdoor full-size tennis court, and more. 1 Parking & 1 Locker included - both conveniently located on the same floor and close to the elevator for easy access. Steps to Sheppard-Yonge Station (Lines 1 & 4), shopping, dining, markets, and everyday essentials. Quick access to Hwy 401 makes this a commuters dream so you'll arrive home sooner! Very reasonable carrying costs to enjoy home ownership! (id:61852)
Right At Home Realty
222 Elliot Avenue W
Centre Wellington, Ontario
Stunning, bright, and light-filled 4-bedroom semi-detached home located in desirable Northhome. Upstairs, four generously sized bedrooms provide ample space for the whole family. Theprimary bedroom features a private ensuite bathroom and a walk-in closet. A perfect blend offamily living. Enjoy open-concept living spaces with a cozy fireplace, perfect for everydaycomfort, functionality, and modern living in a sought-after neighborhood.comfort and entertaining. The main floor includes a separate office, ideal for working fromFergus. This thoughtfully designed residence features a highly functional layout ideal for (id:61852)
Century 21 Green Realty Inc.
22 Rowley Street
Brantford, Ontario
Welcome to this stunning walkout basement in Brantford! This beautifully renovated space features three spacious bedrooms and two full washrooms. The interior boasts brand new flooring, a modern kitchen, and fresh paint throughout, making it feel both cozy and contemporary. Plus, it comes fully furnished with a complete bed set, ensuring comfort from day one. Don't miss out on this (id:61852)
Accsell Realty Inc.
