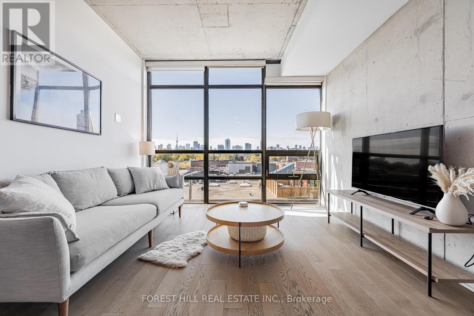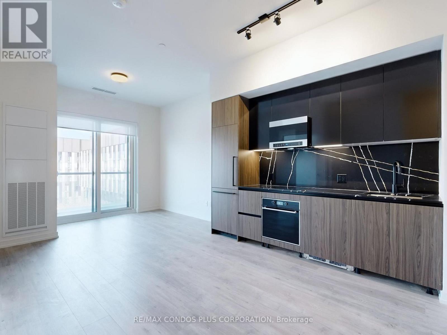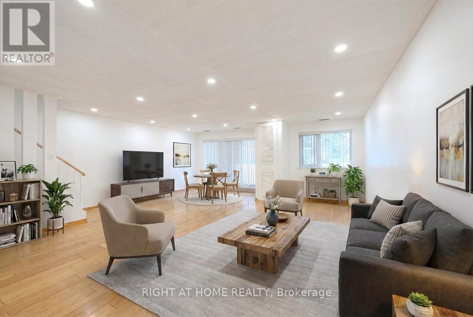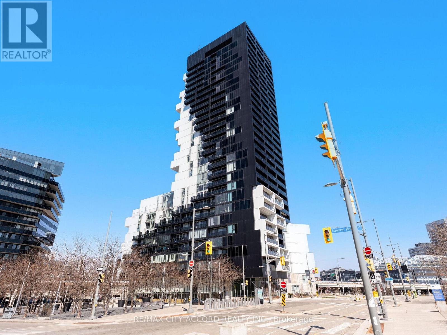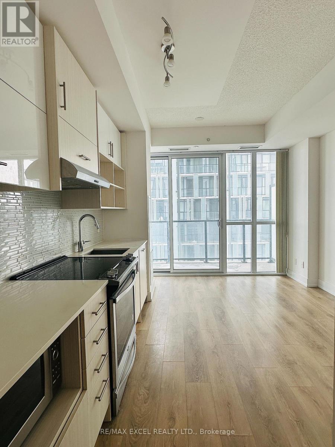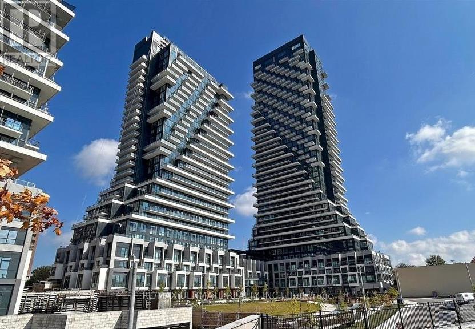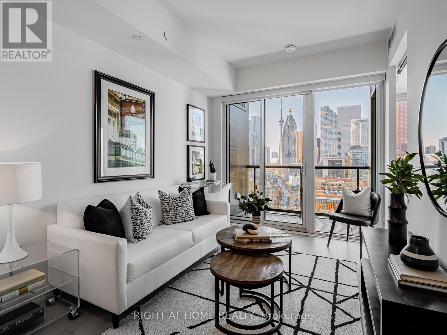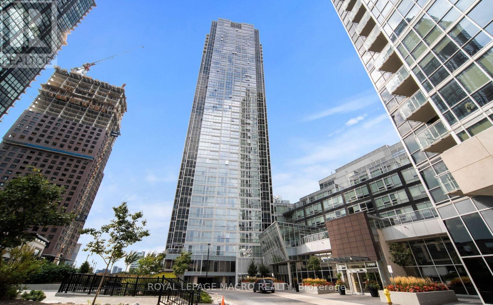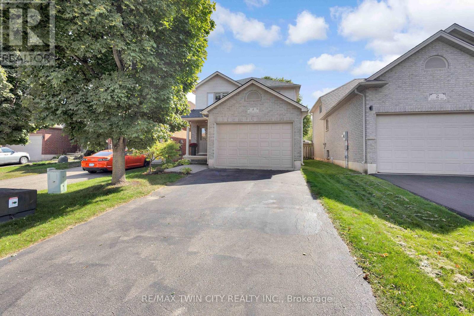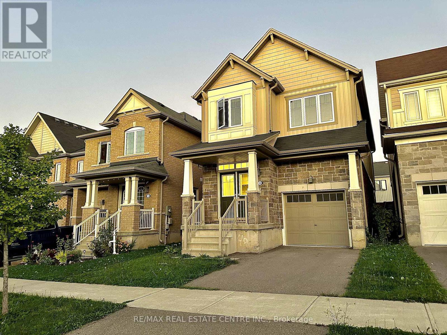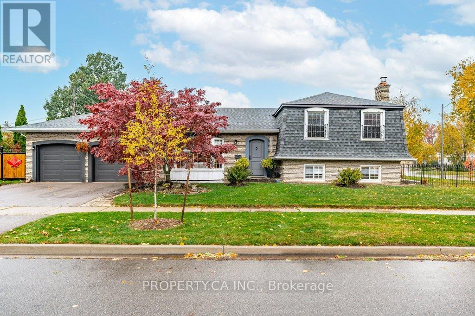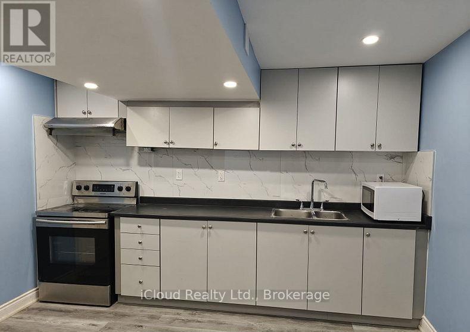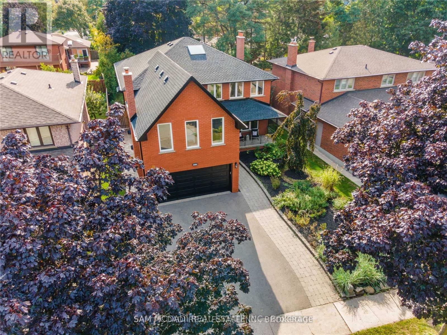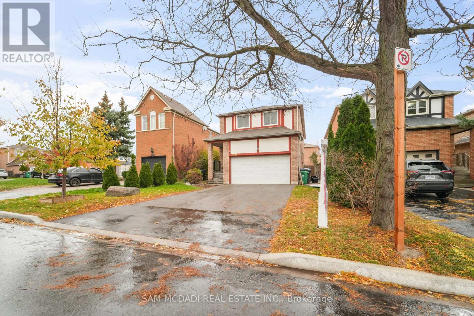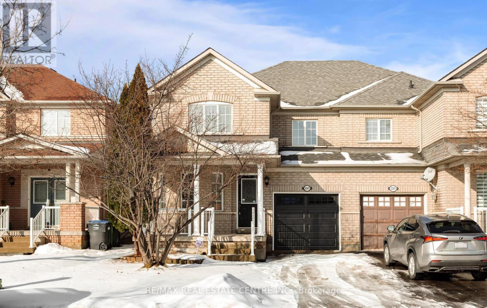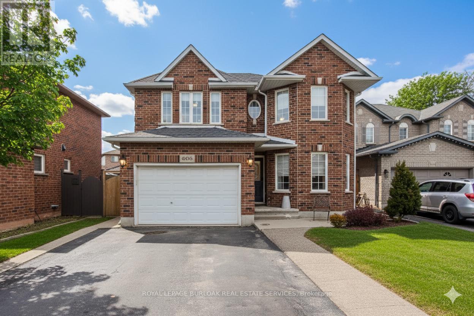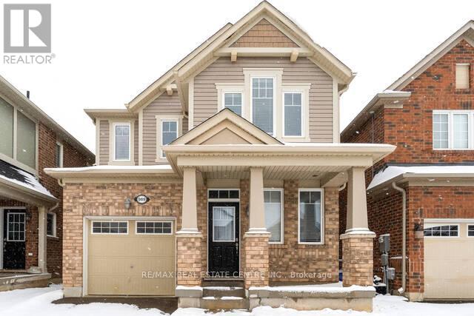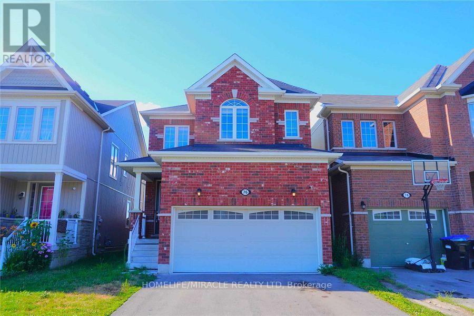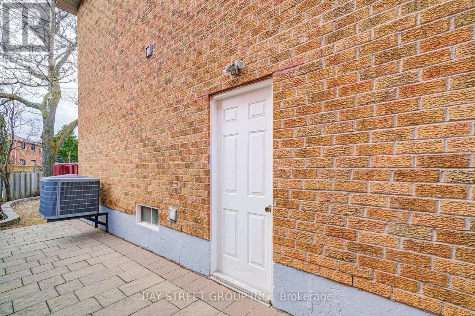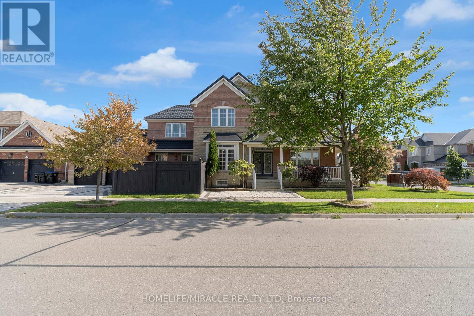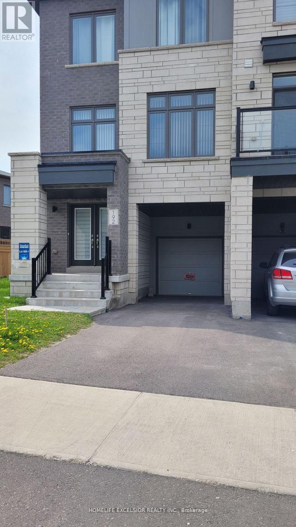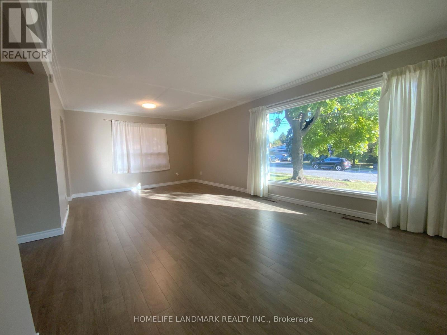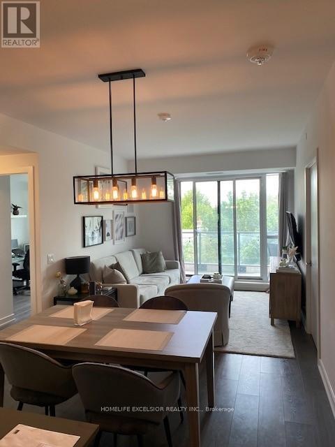607 - 319 Carlaw Avenue
Toronto, Ontario
Experience incredible sunsets and UNOBSTRUCTED skyline views from this gorgeous one bedroom loft in Leslieville's sought-after WorkLofts! Freshly painted in 2025. This sun-filled suite combines industrial charm with modern comfort. Soaring 9Ft concrete ceilings, a bright open layout, and an unobstructed west facing view of the downtown skyline create a space that feels bright and inspiring. Enjoy cooking in your sleek Scavolini kitchen with quartz countertop and gas range. High end finishes with engineered hardwood flooring throughout. The building is quiet, well-maintained, and known for its LOW, stable maintenance fees over the years. Just one block from Queen Street East's best restaurants, cafés, and streetcars, and a short stroll to gyms, yoga, rock climbing, and spin studios. You'll love the easy 1-minute drive to the DVP, Lakeshore, or Gardiner Expressway, and soon the Ontario Line stop at Carlaw & Gerrard (only 4 minutes away) will make commuting even simpler. Easy access to the beach, bike lanes on Dundas Ave, three TTC lines. Residents also enjoy rooftop patio with BBQs, party room, and boardroom, onsite dry cleaning/shoe care services -- Everything you need for work, play, and relaxation in one stylish space. (id:61852)
Forest Hill Real Estate Inc.
820 - 425 Front Street E
Toronto, Ontario
Canary House Condos! Bright and modern 2-bedroom, 2-bathroom in Toronto's incredibly desirable Canary District. Features 629 sf of interior living space, huge 105 sf balcony, and wonderful open concept plan ideal for entertaining. Modern interior with laminate floors throughout, 9 ft ceilings, & floor-to-ceiling windows. Well-appointed kitchen includes sleek & stylish cabinets, undermount lighting, stone counters and backsplash, & mix of integrated & SS appliances. 2 generously sized bedrooms & 2 spa like bathrooms with sleek & stylish finishes. Steps to countless restaurants, cafes, bars, shops, public transit, and 18-acre Corktown Common Park. Minutes to George Brown College, Martin Goodman Trail, and Toronto's Waterfront. Wonderful building amenities: fitness room, multi-use studio, movie lounge, billiards room, karaoke facilities, party room, large rooftop terrace with fire pit, library, & concierge. EXTRAS: includes free hi-speed internet and window coverings. (id:61852)
RE/MAX Condos Plus Corporation
157 - 4005 Don Mills Road
Toronto, Ontario
*PRIVATE PATIO* Welcome to this unique two-storey condo built by Tridel, offering the perfect blend of space, style, and convenience. This home features a functional layout, elegant light fixtures, gleaming floors, and has been freshly painted throughout. Enjoy cooking and entertaining in the upgraded kitchen complete with breakfast area, stainless steel appliances and plenty of cabinetry. The large living and dining area opens to a private patio and backyard, a truly rare find in condo living. Enjoy the privacy of your own outdoor space, perfect for relaxing, entertaining, or letting kids play safely. Surrounded by greenery, this backyard offers a peaceful retreat that's nearly impossible to find in traditional condo units. Upstairs, you'll find 2 very large bedrooms, including a primary bedroom with four piece ensuite and walk-in closet. The enclosed den provides flexible space for a home office, or additional storage. Skip the elevator, this home offers ground-level access and parking. Steps to top ranked schools, public transit, parks, shopping, dining, and much more. Just move in and enjoy! (id:61852)
Right At Home Realty
507 - 170 Bayview Avenue
Toronto, Ontario
Experience the best of urban living in this stylish and contemporary one-bedroom condo. With nearly 550 square feet of thoughtfully designed living space, this home also features a spacious balcony offering beautiful northeast views and lots of natural light. The condo boasts laminate flooring throughout, a modern kitchen with built-in appliances, quartz countertop, and 9-foot ceilings with exposed concrete accents that add a touch of industrial elegance. A bicycle rack is included for added convenience, making it ideal for those who love exploring the city on two wheels. Situated in a prime location, you'll be just steps away from fantastic restaurants, TTC, major highways, hospitals, shopping, and more. This is the perfect place to enjoy a vibrant urban lifestyle. A must-see! (id:61852)
RE/MAX City Accord Realty Inc.
1309 - 128 Fairview Mall Drive
Toronto, Ontario
The "Connect Condominium" Situated In One Of Most Prime Location In Don Valley Village Community, Providing Optimal Convenience! A Studio Unit Perfect For Home Starter, with a 9-Foot Ceiling and Laminate Flooring Throughout. This Unit Offers a Spacious Open- Concept Living Area, Complete With a Balcony That Provides Breathtaking City View. It's A Minute Walk To Fairview Mall, Close To A Plethora of Restaurants, Shopping Options, Ttc, Subway, Parks, Library & Schools, Seneca College & An Easy Drive Anywhere In The City From The 404/Dvp & 401. Don't Miss Out! (id:61852)
RE/MAX Excel Realty Ltd.
3106 - 30 Inn On The Park Drive
Toronto, Ontario
This luxury 1-bedroom and 1-bathroom condo suite at Auberge I, offers 543 square feet of open living space and 9-foot ceilings. Located on the 31th floor, enjoy your East-facing views from a spacious and private balcony. This suite comes fully equipped with energy-efficient 5-star modern appliances, integrated fridge & dishwasher, contemporary soft-close cabinetry, in-suite laundry, and floor-to-ceiling windows with coverings included. Upscale amenities include state-of-the-art fitness center, yoga room, the grand entertainment lounge, or the multi-purpose lounge, lobbies. Steps from the New Eglinton LRT Line,TTC & Don mills-Eglinton Subway. (id:61852)
RE/MAX Ultimate Realty Inc.
1804 - 158 Front Street
Toronto, Ontario
Embrace the downtown revival with this meticulous maintained one bedroom suite in the historic St. Lawrence Market community. The unit looks and feels brand new! Steps to public transit, dining, shopping, entertainment and access to major highways. Your new home will the perfect balance of work and play. Wake up to an unobstructed "forever" panoramic view of Toronto landmarks and fall asleep to ambient city lights. $28,000 in builder upgrades including but not limited to engineered hardwood, a genuine marble backsplash, Ceasarstone countertops, built-in Miele appliances, upgraded high-end kitchen cabinets, luxurious "rain" shower with frameless glass tub shield, and much much more! (id:61852)
Right At Home Realty
309 - 2916 Highway 7
Vaughan, Ontario
Prime Location In Vaughan. 2 Bedroom, 2 Baths, Parking & Locker Included. Gorgeous Open Concept With 9Ft Ceilings, Beautiful Kitchen With Quartz Countertop, Living/Dining Combo, Steps To Vmc Subway. Building Amenities Include Concierge, Exercise Room, Yoga Room, Gym, Party Room, Movie Theater & Guest Suites.Prime Location In Vaughan. 2 Bedroom, 2 Baths, Parking & Locker Included. Gorgeous Open Concept With 9Ft Ceilings, Beautiful Kitchen With Quartz Countertop, Living/Dining Combo, Steps To Vmc Subway. Building Amenities Include Concierge, Exercise Room, Yoga Room, Gym, Party Room, Movie Theater & Guest Suites. (id:61852)
Royal LePage Macro Realty
4 Fuller Court
Brantford, Ontario
A Quiet Court, a Brick Beauty, and a Place to Call Home Tucked away on a quiet court in Eagle Place, this 2-storey brick home offers the perfect mix of charm, space, and function for your family's next chapter. Step inside and you're greeted by an open-concept main floor where the kitchen, dining, and living room flow seamlessly together - perfect for entertaining or keeping an eye on little ones. The gas fireplace adds a warm, cozy touch on cool evenings, while the sliding doors lead you out to a fully fenced backyard that's ready for kids, pets, and summer BBQs. Upstairs, you'll find 4 comfortable bedrooms, including a spacious primary with ensuite privileges - a quiet retreat after a long day. With a garage and a half with inside entry, a powder room on the main level, and stainless steel appliances (plus all others included!), this home truly blends convenience with comfort. And the best part? Its location - a tucked-away court in Eagle Place, close to schools, parks, and trails, yet only minutes to the highway for an easy commute. Your family's next chapter starts here - book your private tour today! (id:61852)
RE/MAX Twin City Realty Inc.
30 Sumac Drive
Haldimand, Ontario
Beautifully well-designed 4-bedroom, 3-bath, 1800+ sq. ft., 9 ft. ceiling on main floor, home in the flourishing Empire Avalon master-planned community in Caledonia. This home combines small-town charm with modern living, surrounded by a growing community of family-friendly neighborhoods. Recently renovated with tens of thousands spend on upgrades, this property has been professionally painted and refreshed throughout, offering a stylish, move-in ready living space. The 9' ceilings on the main level create a bright and open atmosphere, perfect for family life and entertaining. The location is second to non - just steps to the Grand River, close to schools, parks and minutes to downtown to Caledonia and only a 15-20 minute drive to Hamilton, this home offers convenience while maintaining a peaceful, community-focused lifestyle. A perfect balance of design, comfort and location - truly a turn-key home ready to enjoy. (id:61852)
RE/MAX Real Estate Centre Inc.
4367 Kerry Drive
Burlington, Ontario
Discover the charm and versatility of this spacious 3+1 bedroom, 2 bathroom detached home on a sprawling corner lot. This charming 4-level side-split has been lovingly maintained and offers both functionality and opportunity in every corner. The property boasts stunning landscaping and a generous 2-car garage, along with a separate side entrance offering flexibility and potential for a variety of uses. With an unfinished basement ready for your creative touch, this home presents an excellent opportunity to make it your own. Short walking distance from Nelson park which offers abundance of activities as swimming pool, splash pads, children's playground, skateboard park and sports fields, The landmark Paletta Lakefront Park and Mansion as well top rated elementary and secondary schools. Don't miss out on this unique property in a desirable neighborhood! (id:61852)
Property.ca Inc.
32 Maple Beach Crescent
Brampton, Ontario
Welcome to the gorgeous legal basement with 2 Bedrooms & private laundry available for lease! Fully furnished and there is a huge storage space. Close to Fletcher's Meadow Plaza and bank. One parking on the driveway included. Plus features: 2 bedrooms, 4 Pc bath & Ensuite laundry. Ideally located and walking distance to all amenities such as schools, parks, Cassie Campbell Community Centre, Brampton Transit, grocery stores, walk-in clinic, restaurants & many more. (id:61852)
Icloud Realty Ltd.
2212 Florian (Upper) Road
Mississauga, Ontario
Welcome To Florian! A Hidden Oasis On A Quiet Cut-De-Sac Awaits Your Family! Prime Cooksville Child Friendly & Family Oriented Neighbourhood. 6 Public & 8 Catholic Schools serve this home. 2 Private schools nearby. 05 playgrounds, 2 sports fields & 5 other facilities are within 20 min walk of this home. One health club is only 800 meter away. Trillium Hospital & Future LRT stop are 1.4 Km away on Hurontario & QueenswayThis Updated & Expansive Home Will Suit Every Need With 5 Spacious Bedrooms On Upper Level, 2nd Flr Laundry, & Beautiful Primary Bdrm Spa-Like Bathroom. Main Floor Living Area Boasts 2 Walkouts To Private Evergreen Backyard Feat. Custom Concrete Patio W/Gas Hook Up! Great Schools, Minutes From The Go Train & Port Credit Village & A Short Drive Into The Downtown Core. 2 car Garage and 2 Tandum parkings on the driveway (id:61852)
Sam Mcdadi Real Estate Inc.
2988 Gulfstream Way
Mississauga, Ontario
Beautifully Appointed With An Excellent Floor Plan Upper Level Only, This Bright And Inviting Home Features A Modern Kitchen With Quartz Counters, Stainless Steel Appliances, And An Open-Concept Living/Dining Area Complete With A Cozy Gas Fireplace. The Primary Bedroom Includes A Private Ensuite Bath And A Custom Walk-In Closet. Enjoy A Charming & Semi- Private Backyard Ideal For Relaxation And Entertaining. Conveniently Located Close To Shops, Schools, Highways, And Transit. (id:61852)
Sam Mcdadi Real Estate Inc.
3267 Springrun Way N
Mississauga, Ontario
Beautiful semi-detached on a quiet court, lots of sunshine, large living/dining combined with hardwood floors, family room with gas fireplace, combined with large eat-in kitchen with brand new appliances, granite countertops and backsplash, nice finished basement with full washroom. Fully fenced backyard. Close to a plaza with various stores, bank, restaurants, grocery store, etc. Seeing is believing, serious sellers. (id:61852)
RE/MAX Real Estate Centre Inc.
606 Williamson Court
Burlington, Ontario
Welcome to this beautiful home with 3,203 sqft total living space, tucked away in a rare South Burlington court location with a pool, blending everyday convenience with an exceptional lifestyle opportunity. Nestled in the sought-after Maple community, just minutes from the lake, downtown, shopping, dining, and amenities, with easy highway access and walkable parks and trails, this is a location families love for both daily routines and weekend adventures. Curb appeal shines with an aggregate walkway, mature trees, and lush perennial gardens that create a warm first impression. Inside, the main floor features light wide-plank hardwood (2021) and a thoughtful layout designed for family living and entertaining. The spacious living and dining rooms are filled with natural light and accented by elegant crown moulding and French doors. A stylish 2-piece powder room with slab tile wainscoting adds a polished touch. At the heart of the home, the inviting family room with gas fireplace flows seamlessly into the eat-in kitchen, complete with quartz countertops, tile backsplash, stainless steel appliances, and a walkout to the backyard. Upstairs, the generous primary suite offers a walk-in closet and a private 4-piece ensuite with jetted tub. Three additional bedrooms provide flexibility for growing families, including one with a charming custom window seat and built-in storage, and another with ensuite privileges to the main bath. The fully finished lower level extends the living space with a large rec room, bar area, and additional 2-piece bathroom-perfect for movie nights, teens, or hosting guests. Step outside to a backyard oasis built for making memories. Fully fenced and ideal for entertaining, it features a heated on-ground saltwater pool with composite deck, a pergola-covered deck with skylights, ceiling fan, seating area, and hot tub, plus green space for kids and pets to play. This home offers peak family living potential. (id:61852)
Royal LePage Burloak Real Estate Services
989 Farmstead Drive
Milton, Ontario
Stunning "4-Bedroom, 3 bath ENTITRE PROPERTY" 1962 Sq. Ft. (Builder plan), Executive Home for Lease - A Must-See Gem! Step into luxury with this beautifully renovated home featuring 4 spacious bedrooms, 3 pristine bathrooms, and a thoughtfully designed layout perfect for family living. Enjoy 9-ft. ceilings on the main floor, a large separate family room, and a bright, open-concept living/dining area ideal for entertaining. The gourmet kitchen boasts a center island, breakfast bar, and generous dining space. The primary bedroom offers a walk-- closet and elegant 4-piece ensuite, while all additional bedrooms are well-sized and filled with natural light. This beautiful home is situated in a prime location-minutes to schools, shopping plazas, hospital, and the sports complex. Includes 5 stainless steel appliances (fridge, stove, dishwasher, washer & dryer) and central A/C for year-round comfort. Seeking qualified tenants. (id:61852)
RE/MAX Real Estate Centre Inc.
76 Wagner Crescent
Essa, Ontario
Stunning 3+1 Bedroom Detached Home In The Super Sought After 5th Line Area Of Angus, Minutes From Cfb Borden And 10 Minutes West Of Barrie. Surrounded by scenic community parks, serene trails along the Nottawasaga River, and just minutes from shopping, schools, and essential amenities, this property offers the perfect balance of lifestyle and convenience. Sun drenched rooms with high ceilings create a bright, open atmosphere. This Home Features Large Master Bedroom With Walk In Closet, Beautiful Beech Hardwood Floors, Custom Oak Staircase, Functional And Modern Kitchen, Living Room , Central Air, And More! (id:61852)
Homelife/miracle Realty Ltd
Unknown Address
,
Prime Location!! Approx.1000 Sq.Ft. 2 Bedroom In-Law Apt. Steps To Steeles Ave. T.T.C., And Shops, Suitable For Large Family!! ** This is a linked property.** (id:61852)
Bay Street Group Inc.
14 Faust Ridge
Vaughan, Ontario
A+ Location in the heart of Prestigious Kleinburg this stunning home is ready to welcome its next family. Upgraded 4 Spacious Bedrooms, Stained Oak Staircase, 9Ft Ceiling, Oversized Windows throughout, Kitchen features an expansive Granite Island ideal for entertaining, Granite Counter Tops, Plenty of Storage, Laundry Room is located in the Upper Level for Convenience. Additional Parking Space added in the Front of the Home (2022). Backyard is very low maintenance with fully fenced, newer patio (2022) and a new shed for extra storage. The backyard has a beautiful walking trail adjacent to the home, an added benefit with no home directly in the back. High Demand Location Close To Hwys 400, 27, 427, Go Train and Walking Distance To Historic Kleinburg Village, Shops, Restaurants & Cafe, Kortright Centre & McMichael Gallery, Great Schools, Near Green Conservation Areas & the Prestigious Copper Creek Golf Club. This home is elegant, well cared for and move-in ready! Home is Smoke Free. Basement has rough in for bathroom. The shelving systems in the living room can be dismantled and removed upon request (id:61852)
RE/MAX Your Community Realty
129 Vipond Way
Bradford West Gwillimbury, Ontario
Welcome to Your Dream Home! Step into this stunning corner lot, detached 4-bedroom, 4-bathroom home, nestled in a highly sought-after family-oriented neighborhood. This open-concept property offers a perfect blend of comfort, style, and functionality-ideal for growing families or savvy buyers looking for a move-in-ready gem. Spacious Layout featuring a separate family and living room, perfect for entertaining or quiet family time, Hardwood flooring throughout, with second-floor upgrades completed in 2021, Large kitchen with breakfast area and granite countertops New gas stove & range hood (2022). Enjoy peace of mind with countless upgrades and big-ticket improvements: Finished basement (2023-2024)-ideal for recreation, home office, or extra living space, New 4-ton heat pump & tankless water heater (Dec 2023)-owned, offering significant savings on natural gas bills, Permanent roof (2024) with lifetime transferable warranty, Colligan whole-house water purification system (2023)-owned, New security cameras and LED pot lights (2025)-owned Interlocking driveway adds great curb appeal. Located within walking distance to public school(350 m) and Catholic schools(200 m), this home checks all the boxes for location, lifestyle, and long-term value. Thousands of dollars have been spent on thoughtful renovations and energy-efficient upgrades. Must-see property - Just move in and enjoy with zero additional expenses! (id:61852)
Homelife/miracle Realty Ltd
192 Tango Crescent
Newmarket, Ontario
This Is The One! Bright And Inviting Corner Unit Town - Like A Semi. Spacious Home At 2350Sf + unfinished basement for storage! Offering 3Br + Den (Separate Room - Can Be Used As 4th Room, Library Or Office), 4 Washrooms, Family Size Kitchen With Breakfast Bar And Eat-In Area, Living And Dining Areas, Master Br With 5Pc Ensuite And Large W/I Closet, Br2 With A 4Pc Semi Ensuite, And A Second W/I Closet. The Ground Floor Has A Family Room And Laundry Room/Mud Room With Access To The Garage. Two Balconies Allow Access From The Ground Floor And From The Kitchen/Living Room Area. A Single Attached Garage And A Long Driveway Could Allow For Three-Vehicle Parking. Great Location By Upper Canada Mall, Alexander Muir Public School, Public Transportation, Woodland Hills Labyrinth Park With A Pond, Trails And Kids Playground. Minutes From Hwy 400 And South Lake Hospital. This Beautiful Townhome Is Ready For You!This Is The One! Bright And Inviting Corner Unit Town - Like A Semi. Spacious Home At 2350Sf Offering 3Br + Den (Separate Room - Can Be Used As 4th Room, Library Or Office), 4 Washrooms, Family Size Kitchen With Breakfast Bar And Eat-In Area, Living And Dining Areas, Master Br With 5Pc Ensuite And Large W/I Closet, Br2 With A 4Pc Semi Ensuite, And A Second W/I Closet. The Ground Floor Has A Family Room And Laundry Room/Mud Room With Access To The Garage. Two Balconies Allow Access From The Ground Floor And From The Kitchen/Living Room Area. A Single Attached Garage And A Long Driveway Could Allow For Three-Vehicle Parking. Great Location By Upper Canada Mall, Alexander Muir Public School, Public Transportation, Woodland Hills Labyrinth Park With A Pond, Trails And Kids Playground. Minutes From Hwy 400 And South Lake Hospital. This Beautiful Townhome Is Ready For You! (id:61852)
Homelife Excelsior Realty Inc.
70 Holford Crescent
Toronto, Ontario
Newer Renovated Spacious 3 Bedroom. Main Level Unit. Spacious Living Room And Dining Room. Large Fenced Backyard and Deck. 2 Car Parking. 2 Entrance Options( Main Entrance or Back Yard Entrance). Great Location Close To Public Transit And Highways 401/404/DVP. Short Drive to Subway Station. Walking Distance To Grocery Store. (id:61852)
Homelife Landmark Realty Inc.
403 - 609 Avenue Road E
Toronto, Ontario
Spacious Split Bedroom Floor Plan With Large Principal Rooms and Extra Large Balcony With A Mesmerizing Treetop Scenery. Hardwood Flooring Throughout, Master Bedroom With 4 Piece Ensuite, Large Den and 9Ft Ceilings. Modern Kitchen With Stone Countertop And Built/In Appliances. Close To All Amenities. Walking distance to School, TTC, Cafes, Restaurants, Shopping Mall, Forest Hill Village, and much more. Parking And Locker Included. (id:61852)
Homelife Excelsior Realty Inc.
