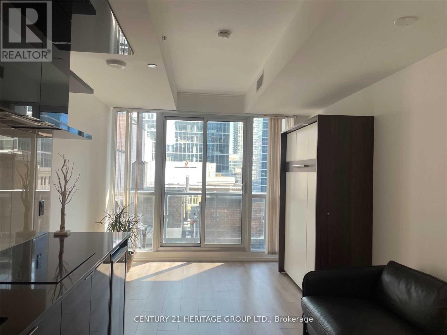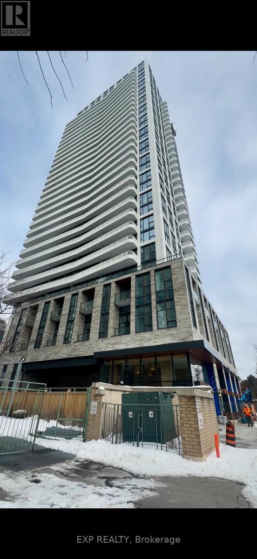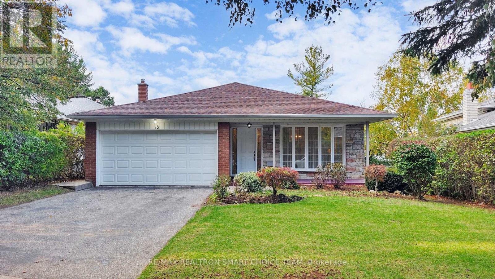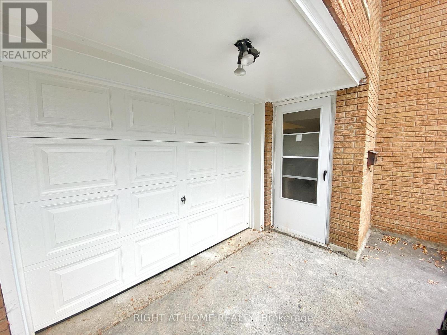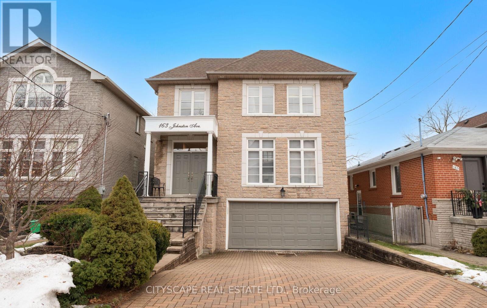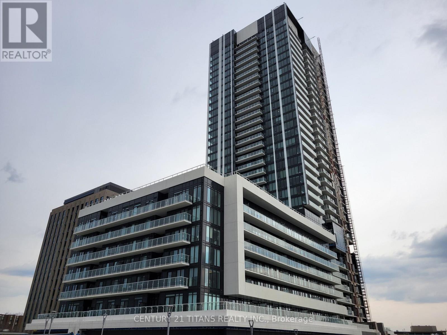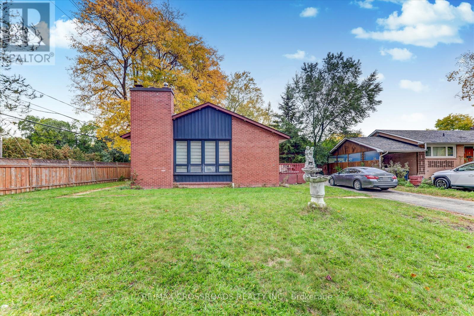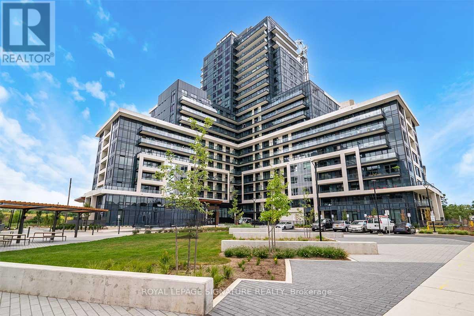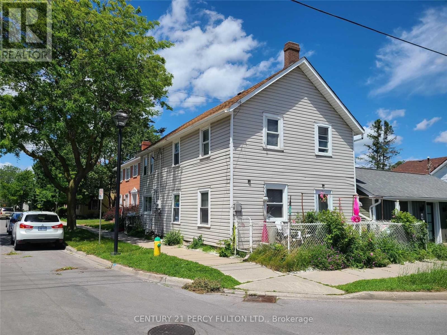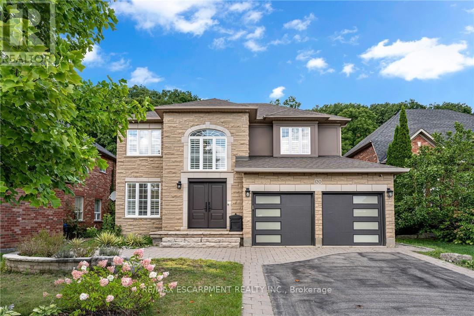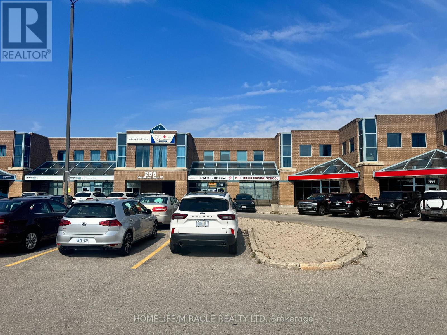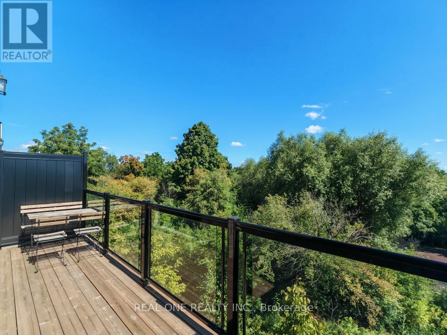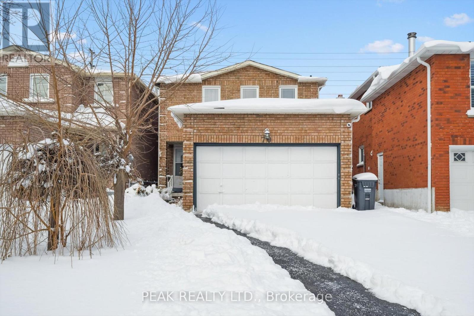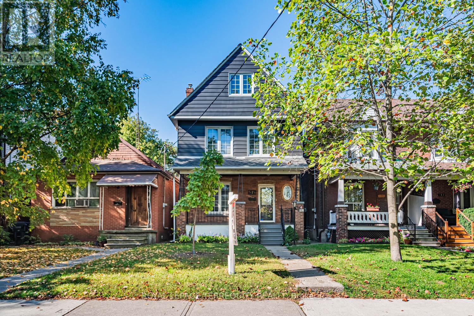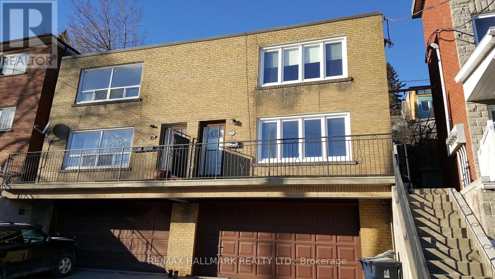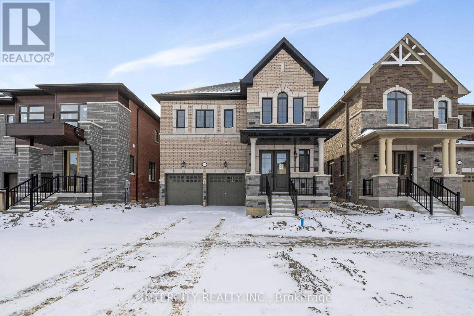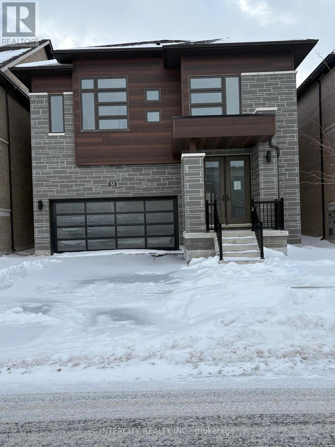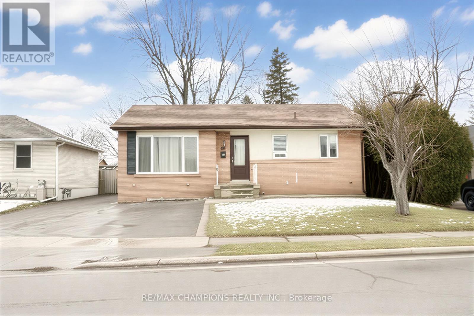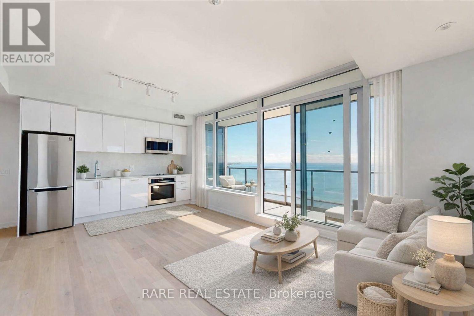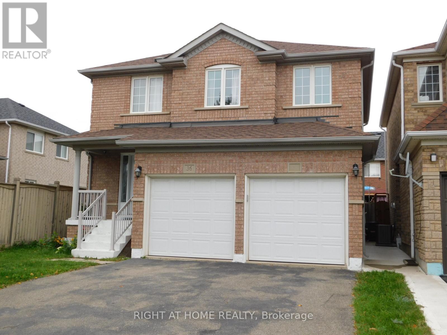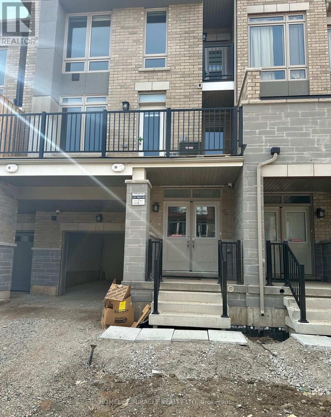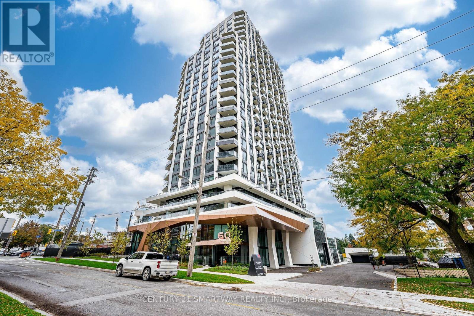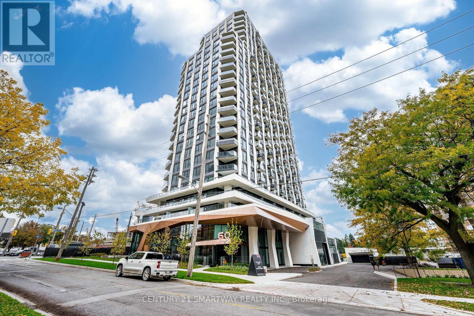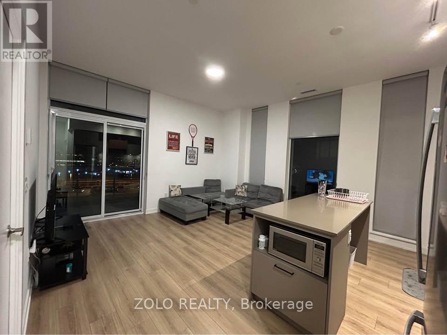1405 - 70 Temperance Street
Toronto, Ontario
Nestled in the heart of financial district. Functional unit with 9" ceilings, outdoor terrace, golf room, board room and fitness centre. (id:61852)
Century 21 Heritage Group Ltd.
1907 - 36 Olive Avenue E
Toronto, Ontario
Welcome to Olive Residences, located at the heart of North York's highly desirable Willowdale East neighbourhood - just steps from the Finch Subway Station and major transit connections. This brand-new modern condominium offers thoughtfully designed living spaces with abundant natural light and contemporary finishes. Featuring a 1 Bedroom + Den with 2 Bathrooms, this suite provides functional layout, excellent flow and a bright open feel - ideal for comfortable city living or investment rental. Residents enjoy a suite of amenities spanning over 11,000 sq ft of indoor and outdoor spaces, including:24-hour concierge service Fully equipped gym & yoga studio Social lounge & private catering kitchen Party room & co-working / meeting spaces Outdoor terrace with BBQ, pizza oven, fireplace & herb garden Landscaped gathering spaces designed for socializing and relaxation Perfectly positioned at Yonge & Finch, Olive Residences places you steps from a variety of restaurants, shops, grocery options and services along Yonge Street. Excellent walk and transit scores make commuting throughout the GTA effortless, with Highway 401 and regional transit options close by. This suite is an outstanding opportunity for those seeking urban convenience, modern design, and lifestyle amenities in one of Toronto's most connected communities. (id:61852)
Exp Realty
18 Brenham Crescent
Toronto, Ontario
This Spacious 4-Bedroom, 3-Bathroom Detached Residence Offers The Perfect Blend Of Comfort, Functionality, And Location. Nestled On A Quiet, Tree-Lined Crescent, This Home Boasts A Bright And Thoughtfully Designed Layout Ideal For Growing Families Or Those Looking For Extra Space To Live, Work, And Unwind. The Main Floor Features A Generous Open-Concept Living And Dining Area Perfect For Entertaining, And A Sun-Filled Eat-In Kitchen With Ample Cabinetry And Room To Gather. Upstairs, You'll Find Three Well-Proportioned Bedrooms, Including A Large Primary Suite With A Private Ensuite. The Cozy Lower-Level Family Room Offers A Wood-Burning Fireplace And Walk-Out Access To The Backyard, Creating A Perfect Space For Family Time Or Relaxation. A Fourth Bedroom On This Level Adds Flexibility For Guests, A Home Office, Or An In-Law Suite. The Finished Basement Includes An Oversized Rec Room, Laundry Area, And A Dedicated Workshop-Ideal For Hobbies Or Additional Storage. The Elevated Backyard Provides Superior Privacy And Scenic Views-Neighbouring Homes Sit Below The Fence Line, Ensuring A Quiet, Secluded Outdoor Space. Enjoy An Attached Two-Car Garage With Plenty Of Space For Vehicles And Storage. Located In One Of The Most Sought-After Family-Oriented Communities, This Home Is Just Minutes From Top-Rated Schools, Parks, Recreation Centres, And A Variety Of Shopping Options-Including Yorkdale Mall And Local Grocery Stores. Within A 2 Min Walk To Bayview, TTC & More, As Well As Easy Connectivity To Major Highways (401 & Allen Rd), Making Commuting A Breeze. Surrounded By Green Spaces Like Downsview Park And Scenic Walking Trails, This Is A Rare Opportunity To Own A Well-Loved Home In A Vibrant, Established Neighbourhood With Everything You Need Right At Your Doorstep. (id:61852)
RE/MAX Realtron Smart Choice Team
36 Mintwood Drive
Toronto, Ontario
Spacious 1500 sq ft basement with new renovations. Updated kitchen, bathroom, floors, and pot lights. Separate entrance for easy access. One Exclusive Use Parking Space. Minutes away from Steeles East TTC Line, YRT, Old Cummer GO Station, Highways 404, 407, & 401. Great neighbourhood for commuting students and young professionals, with easy access to schools, grocery stores, community centers, and restaurants. Don't miss out! (id:61852)
Right At Home Realty
163 Johnston Avenue
Toronto, Ontario
Welcome to 163 Johnston Avenue. It is located in the heart of the highly sought-after Lansing-Westgate neighbourhood of North York. Set on a quiet, family-friendly street, this property offers an exceptional lifestyle surrounded by parks, walking trails, and year-round recreational activities. Enjoy close proximity to Earl Bales Park, known for its ski hill in the winter, scenic trails, and green space as well as nearby playgrounds and community amenities. Families will appreciate the abundance of top-rated schools, while food lovers can take advantage of the area's diverse restaurants, cafés, and local shops along Yonge Street. Convenient access to transit with Sheppard-Yonge Subway Station (Line 1) just minutes away adds to the appeal of this well-connected yet peaceful community. This is a rare opportunity to own in a neighbourhood that perfectly balances nature, convenience, and charm. (id:61852)
Cityscape Real Estate Ltd.
2106 - 50 O'neill Road
Toronto, Ontario
Very bright and spacious 1 Bdr North facing unit with unobstructed clear view, steps to shops at don mills, Floor to ceiling windows, huge balcony, high ceiling, w/o to balcony from living room and primary bedroom, primary bedroom with Large mirrored closet, B/I Miele kitchen appliances, Laminate flooring, steps to public transit, restaurants, bars, shopping, banks, grocery and more, comes with 1 parking & 1 locker. (id:61852)
Century 21 Titans Realty Inc.
2 Tangmere Road
Toronto, Ontario
A Rare Find in Prestigious Banbury-Don Mills! Welcome to this charming and spacious bungalow sitting proudly on a premium 78-ft lot - perfect for builders, investors, or end users looking to renovate, expand, or build their dream home. Located on one of the most sought-after streets, this property offers endless potential and timeless charm. Enjoy sun-filled living spaces, oversized kitchen and bath, and hardwood floors throughout. The separate entrance basement features a bright recreation room - ideal for a home office, gym, or in-law suite. Walk to Shops at Don Mills, Edwards Gardens, parks, TTC, library, and community centre. Close to top-rated public and private schools, including Norman Ingram P.S. Minutes to Downtown Toronto, DVP, and Hwy 401 - an unbeatable location where convenience meets opportunity! (id:61852)
RE/MAX Crossroads Realty Inc.
316 - 3200 William Coltson Avenue
Oakville, Ontario
Experience luxury living in Oakville's prestigious Joshua Meadows community! This stunning 2-bedroom, 2-bathroom condo offers 820 sq. ft. of contemporary living space with an open-concept design, high ceilings, and floor-to-ceiling windows that fill the home with natural light. Step onto your private wrap around balcony and take in the beautiful forest backdrop with serene views of the Mississauga skyline. The chef-inspired kitchen has been thoughtfully upgraded, featuring a large extended peninsula island with dining overhang, custom cabinetry, added storage within the island, a built-in upgraded stovetop oven, quartz countertops, stainless steel appliances, and a custom pantry offering exceptional functionality and style. Built by Branthaven, this home includes Smart Connect technology providing integrated access control, smart temperature settings, and leak detection for modern convenience. Residents enjoy access to premium amenities including a rooftop terrace with outdoor kitchen and BBQs, pet wash station, geothermal heating and cooling, keyless entry, party and entertainment lounge, and fitness and yoga studios. Located just minutes from top-rated schools, major highways (403, 407, QEW), GO Stations, parks, restaurants, and shopping, this condo perfectly combines modern design, luxury, and location. (id:61852)
Royal LePage Signature Realty
37 South Front Street
Belleville, Ontario
Belleville's sought-after Harbour neighbourhood, steps from scenic trails, the waterfront, and beautiful parks. Enjoy a short walk to local restaurants and the vibrant downtown core. Conveniently located directly across from The Boathouse, Belleville's iconic waterfront restaurant. This home has been thoughtfully updated, featuring improvements to plumbing, electrical, flooring, countertops, and bathroom fixtures. A new furnace was installed in 2021. (id:61852)
Century 21 Percy Fulton Ltd.
120 Davidson Boulevard
Hamilton, Ontario
Nestled on a quiet street in one of Dundas' most desirable neighbourhoods, this impressive 6+3 bedroom, 5.5 bath two-storey home offers over 4,600 sq. ft. of finished living space backing onto lush green space. The primary suite extends across the entire back of the house with views of the back yard and green space. As a rare addition, each bedroom has access to an ensuite bath. Designed with family living and entertaining in mind, the home features a beautifully renovated kitchen, adorned with Wolf and sub-zero appliances, that flows seamlessly into the expansive principal rooms. The fully finished lower level adds incredible versatility with additional bedrooms and recreation space. Step outside to a deep, private lot highlighted by a large in-ground pool, mature trees, and multiple sitting areas-perfect for hosting gatherings or relaxing in total privacy. With three levels of stunningly finished space, there's room for every lifestyle-whether accommodating extended family, creating dedicated work spaces, or providing the ultimate entertainment hub. This rare offering combines tranquility, privacy, and convenience in the heart of everything Dundas offers. Updates: Sump Pump battery backup ('24), Smart Home Lighting (Lutron), EV Charger in garage, Pool Liner ('21), Pool Lines to shed ('22), Sand Filter and Pump ('25). Buyer can assume a current mortgage of 1.89% ending May 2026. (id:61852)
RE/MAX Escarpment Realty Inc.
109 - 255 Woodlawn Road W
Guelph, Ontario
Affordable and move-in ready ground floor office space located in a busy North-end Guelph plaza. Featuring excellent natural light and modern finishes, this space is ideal for a variety of professional uses, Private offices plus open work area, Kitchenette and private washroom, Ample on-site parking, Convenient ground floor access, Surrounded by numerous amenities and transit options. An excellent opportunity to establish or grow your business in a highly visible and accessible location. (id:61852)
Homelife/miracle Realty Ltd
19 Woodstream Drive
Toronto, Ontario
$$$ Tons of Spent$$$ A Must See! Could be the Best Condition Freehold Townhouse in the Great Family Friendly Neighborhood. ***Many Windows Very Bright & Spacious! 2270sf Above Ground + Walkout Basement(Great Potential). 4 Beds+4 Baths home has Floor to Ceiling High End Upgrades. No expense spared. 2 Upper Decks overlooking Ravine. (Million $$$ Views) Laminate Hardwood Throughout. Open Concept Chefs Kitchen with S/S Appliances. Waterfall Quartz over-sized Kitchen Island, Extended Pantry Many Storage *** Your Dream Kitchen! Electrical Fireplace. Railing and Stairs Upgraded + Huge Primary Bedroom. Pure Gem! Mins to 427/407, TTC, Airport, Hospital, Humber College Camps _ New Woodbine Entertainment Complex! (id:61852)
Real One Realty Inc.
70 Daffodil Place
Brampton, Ontario
This bright and functional two-bedroom basement unit features a private, separate entrance and a well-designed layout, making it ideal for individuals or small families. The unit offers a comfortable and cozy living space with generous room sizes and practical living areas. Available immediately, it's a great option for tenants seeking privacy, affordability, and convenience in a well-maintained home. (id:61852)
Peak Realty Ltd.
578 Durie Street
Toronto, Ontario
Attention families, investors and renovators alike - this is a rare opportunity to secure a solid home on a quiet, tree-lined street in one of Toronto's most established west-end neighbourhoods. This property is being sold by the estate & as such, it is offered as-is, where-is, with no representations or warranties. Roof, Furnace, and CAC, approximately 4 years old. Huge garage approximately 10 years old. 578 Durie Street offers exceptional upside for those looking to customize, renovate, or reimagine a property in a location that continues to see long-term demand. Set on a family-friendly street with a strong community feel, this home presents a flexible footprint and the chance to add value through thoughtful updates or a more extensive transformation. Main floor powder room + 2 full bathrooms. 5 Bedrooms, finished basement with walkout to fully fenced rear garden and garage. Freshly painted, concealed fireplace & pocket doors. The location is a standout: steps to local parks, schools, transit, and everyday conveniences, with easy access to major routes for commuters. Whether you're a growing family seeking a long-term home, an investor looking for a value-add project, or a renovator searching for your next canvas, this property delivers on potential, location, and lifestyle. A compelling opportunity to enter the market, create equity, and put your own vision to work in a neighbourhood that continues to perform. High potential for a laneway suite. Garage measurements: 23ft 9in x 21.1in outside. 22ft 6in x 19ft 10in inside. Height: 12ft 9in highest point & 9ft 6in lowest point. (id:61852)
Royal LePage Terrequity Realty
1268 Davenport Road
Toronto, Ontario
A Rare Hilltop Duplex Offering Stunning CN Tower Views & Smart Investment Potential! 2 Thoughtfully designed living units in one of Toronto's most dynamic and convenient neighbourhoods, this smart investment property is perfect for end-users, investors, or multi-generational families. Each self-contained unit features a well-proportioned layout with modern functionality. Step inside the main floor unit greeted by a warm, inviting layout featuring a full kitchen, dedicated living and dining rooms, and two generously sized bedrooms. The upper unit spans two storeys, beginning with a sunlit living area and stylish kitchen on the second floor. Upstairs, a spacious third-floor retreat offers two bedrooms, including a serene primary suite complete with a private 4pc ensuite and skyline views that elevate everyday living. Downstairs, the lower level features a shared laundry area and ample storage space, adding convenience and practicality. A rare find in the city, the detached 2-car garage provides secure parking or the opportunity for laneway home potential. Located in the heart of Davenport Village, surrounded by a growing mix of cafes, shops, and restaurants, with easy access to the Junction, Corso Italia, Geary Avenue, and multiple transit options. Parks, schools, and community amenities are all nearby, offering a rich urban lifestyle with a strong sense of neighbourhood. Whether you're looking to live in one unit and rent the other, house extended family, or generate full rental income, this home offers flexibility, function, and long-term value. Don't miss this opportunity to own a piece of Toronto with views, parking, and potential in an unbeatable location. Includes: All existing electrical light fixtures, window coverings, 2 stoves, 2 fridges and washer/dryer. (id:61852)
RE/MAX Hallmark Realty Ltd.
Lot 163 - 70 Claremont Drive
Brampton, Ontario
Welcome to Mayfield Village by Remington Homes - Discover The Bright Side Community! Experience where modern design meets timeless elegance in this brand new Elora Model, offering2,655 sq. ft. of meticulously designed living space with an open-concept layout. Enjoy 9.6 ft smooth ceilings on the main floor and 9 ft ceilings on the second floor, creating a bright, airy, and spacious feel throughout. The home features 3" hardwood flooring, complemented by ceramic tiles in the foyer, powder room, and kitchen. The chef-inspired kitchen boasts extended-height cabinetry and a large island, ideal for both cooking and entertaining. Additional highlights include:150 Amp electrical service Superior craftsmanship and premium finishes by Remington Homes This is your opportunity to live in a community that blends sophistication, comfort, and contemporary lifestyle - The Bright Side Community at Mayfield Village. (id:61852)
Intercity Realty Inc.
68 Claremont Drive
Brampton, Ontario
Welcome to Mayfield Village by Remington Homes - Discover The Bright Side Community!Experience modern design blended with timeless elegance in this brand-new Elora Model, offering 2664 sq. ft. of thoughtfully designed living space with a bright, open-concept layout ideal or today's lifestyle.Enjoy 9.6 ft smooth ceilings on the main level and 9 ft ceilings on the second floor, creating a spacious and sun-filled atmosphere throughout. Elegant oak staircases are beautifully paired with 3" hardwood flooring, while ceramic tile finishes enhance the foyer, powder room, and kitchen areas.Extended-height cabinetry and a generous center island, perfect for everyday living and effortless entertaining.150-amp electrical service Built with quality and attention to detail by Remington Homes. This is your opportunity to live in a refined community that seamlessly blends sophistication,comfort, and contemporary living - The Bright Side Community at Mayfield Village. (id:61852)
Intercity Realty Inc.
68 Nanwood Drive
Brampton, Ontario
Welcome to this updated 3 + 1 bedroom Bungalow with 2.5 bathrooms, ideal for families or downsizers. Enjoy pot lights on the main floor, a finished basement with 3-piece bath, and outdoor living with a spacious backyard and deck. Includes an extra-long driveway and is minutes to Schools, Transit, and Downtown Brampton. Photos are virtually staged. (id:61852)
RE/MAX Champions Realty Inc.
1910 - 1926 Lake Shore Boulevard W
Toronto, Ontario
Perched high above the waterfront at Mirabella Luxury Condos, this 3-bedroom, 2-bathroom residence feels equal parts polished and effortless. Sunlight pours through every room, highlighting a bright open-concept layout and elevated finishes throughout. The best part? Panoramic, south-facing views of Lake Ontario, a constant, calming backdrop from morning coffee to golden hour. Enjoy resort-style amenities and a lifestyle that's as convenient as it is beautiful, with quick access to Hwy 427, the Gardiner, QEW, and transit, plus trails, parks, and Toronto's vibrant waterfront just steps from your door. Parking and locker included. (id:61852)
Rare Real Estate
Lower - 36 Mccrimmon Drive
Brampton, Ontario
Two year new - Legal Basement studio apartment available from 1st Feb' 26, Covered basement seperate entrance. Located In Fletcher's Meadow!! Close To Transit/Grocery Store/ Elementary School / Recreation Center / Go Train/Bus Stop. Ss Appliances. 1 Driveway parking, Must See. A++ Tenant Only.Shared Laundry. (id:61852)
Right At Home Realty
18 Arrowview Drive
Brampton, Ontario
Welcome to Luxurious Spacious 3 Bedrooms with Closets, 3 Washrooms. Stunning Townhouse in the Prime Location of Brampton. Double Door Entry, Open Concept and Greatly Design Functional Layout, 9ft Ceilings, Family Size Kitchen with New Stainless Steel Appliances, Living/Great Room with Direct Access to Big Balcony/Deck for Entertaining, Master Bedroom with 3pc Ensuite has Frameless Glass Shower, Vanities in Washroom & W/O to Another Beautiful Balcony for the Fresh Air, Hardwood & Oak Staircase, Laundry Room with Flex Space, Hardwood on Main & 2nd Floor Hallway, Large Windows with lots of Natural Lights, Zebra Blinds. Direct Access from the Garage and Garage having Motorized Door with Remote Opener. Very Close to Mount Pleasant Go Station, Transit, HWYS, Grocery, Schools, Banks, Shopping, Medical Clinic, Recreation Centre & Other Amenities. Don't Miss this amazing opportunity to lease & experience a Modern Living! Don't miss the opportunity to call this stunning property your next home! (id:61852)
Homelife/miracle Realty Ltd
1105 - 60 Central Park Roadway
Toronto, Ontario
Welcome to The Westerly 2 by Tridel a brand new luxury residence at Bloor and Islington in Etobicoke! This bright and spacious suite features 1 bedrooms and 1 bathrooms, offering approximately 478 sq. ft. of interior living space. Designed with a functional open-concept layout, upgraded kitchen and bathroom finishes, and contemporary design details throughout. This suite also offers in-suite laundry, premium appliances, and high-end finishes that reflect Tridel's signature craftsmanship. Residents enjoy access to a full range of luxury amenities, including a 24-hour concierge, state-of-the-art fitness centre, party rooms, guest suites, and more. Ideally located, The Westerly 2 is just steps from Islington Subway Station, Bloor West shops, restaurants, and major commuter routes, offering the perfect blend of urban convenience and upscale living. (id:61852)
Smartway Realty
911 - 60 Central Park Roadway
Toronto, Ontario
Welcome to The Westerly 2 by Tridel a brand new luxury residence at Bloor and Islington in Etobicoke! This bright and spacious suite features 1 bedrooms and 1 bathrooms, offering approximately 509 sq. ft. of interior living space. Designed with a functional open-concept layout, upgraded kitchen and bathroom finishes, and contemporary design details throughout. This suite also offers in-suite laundry, premium appliances, and high-end finishes that reflect Tridel's signature craftsmanship. Residents enjoy access to a full range of luxury amenities, including a 24-hour concierge, state-of-the-art fitness centre, party rooms, guest suites, and more. Ideally located, The Westerly 2 is just steps from Islington Subway Station, Bloor West shops, restaurants, and major commuter routes, offering the perfect blend of urban convenience and upscale living. (id:61852)
Smartway Realty
604 - 10 Lagerfeld Drive
Brampton, Ontario
Welcoming all offers. Step into this sun-filled corner unit condo. Located on the highest floor of the building. Offering the perfect blend of modern living, convenience, and style. With 2 spacious bedrooms, 2 full bathrooms, and a smart open-concept layout. This suite delivers comfort and functionality across the interior living space. Complemented by a private balcony with elevated views. Located in the heart of Mount Pleasant Village, this home places you steps from the Mount Pleasant GO Station, with direct access to downtown Toronto in approx. 40 minutes. Everyday essentials, major highways (407 & 410), shopping, parks, and community hubs are all right at your doorstep. Key Features You'll Love: Premium corner exposure with large windows and abundant natural light. High-end finishes including Vinyl flooring, quartz countertops, and a stylish modern backsplash. Sleek chef-inspired kitchen with a functional island and plenty of cabinetry. Two beautifully appointed bathrooms, offering both a standing shower and a luxurious deep soaker tub. One underground parking spot (EV-friendly) and a dedicated locker for extra storage Private balcony with open 6th-floor views, perfect for morning coffee or evening relaxation. Located in Brampton West's most sought-after community, known for convenience, walkability, and transit connectivity Perfect for first-time buyers, commuters, or anyone seeking a contemporary lifestyle in a thriving neighborhood. (id:61852)
Zolo Realty
