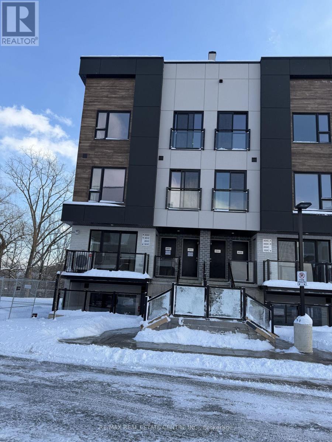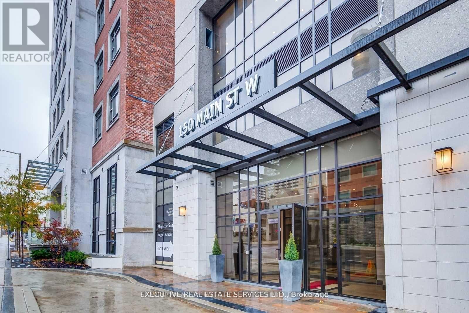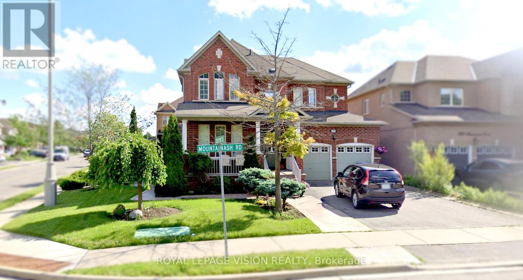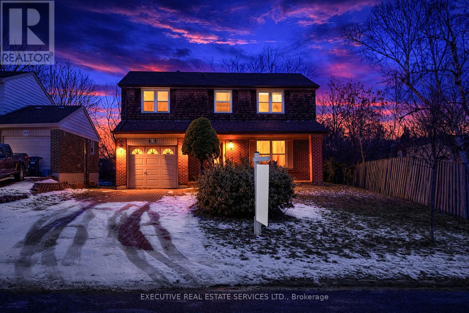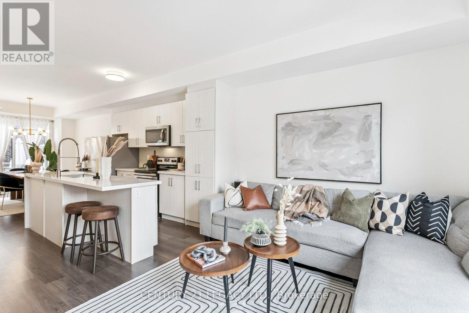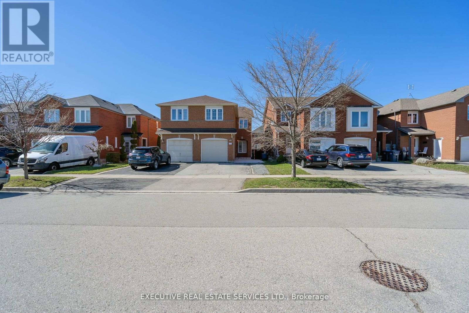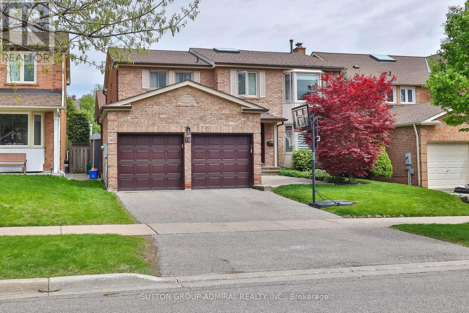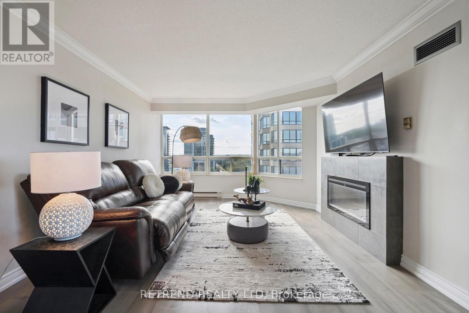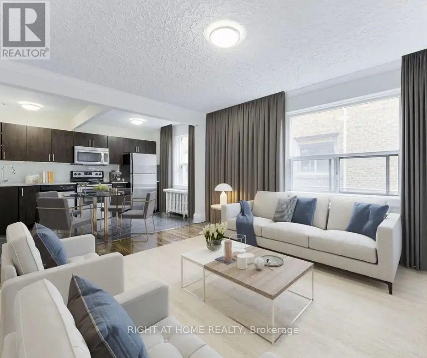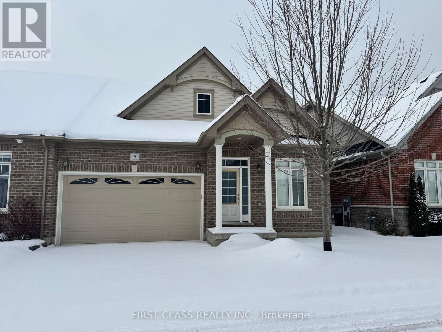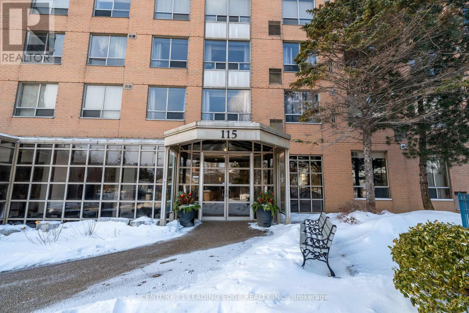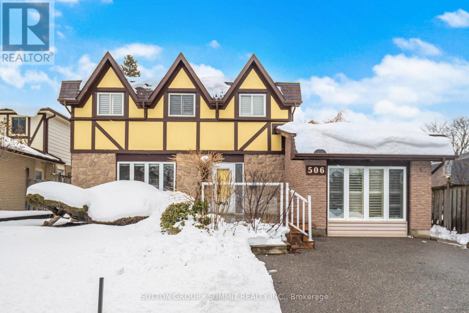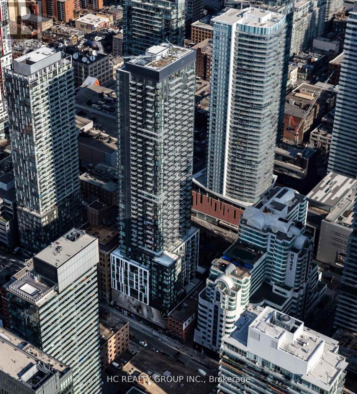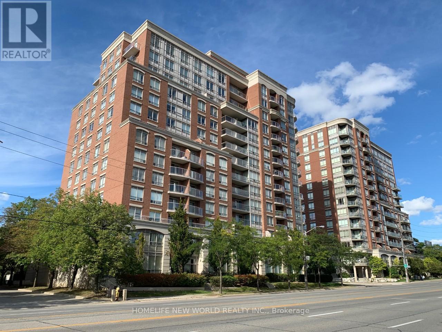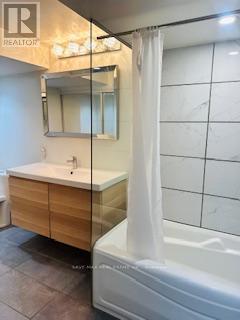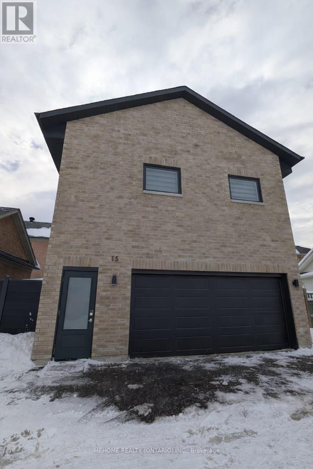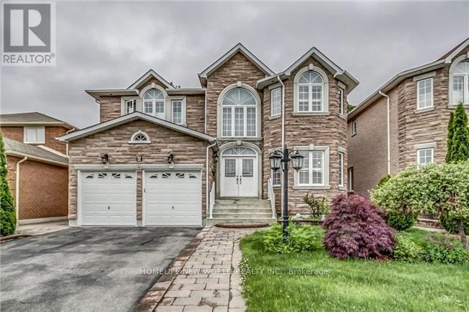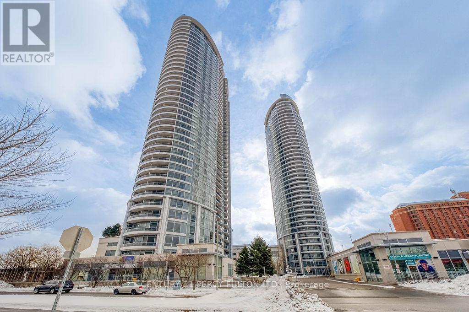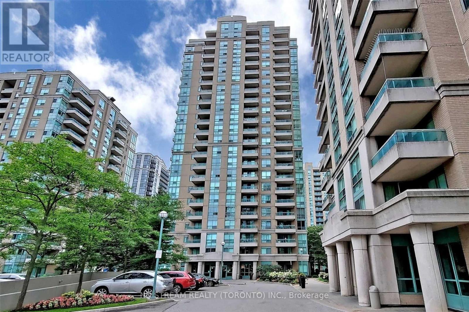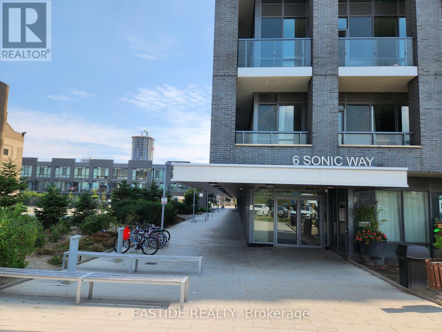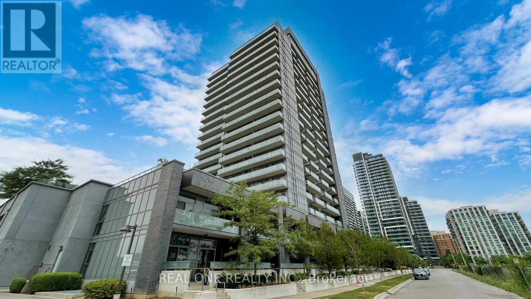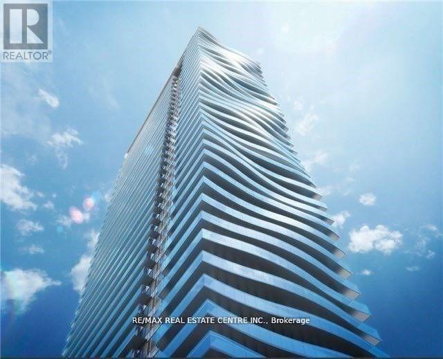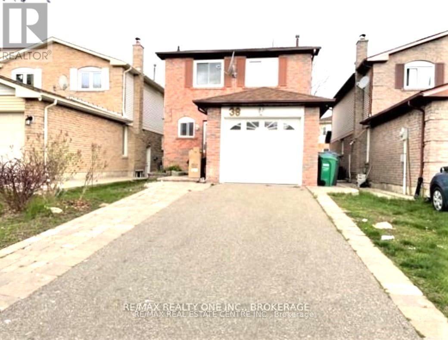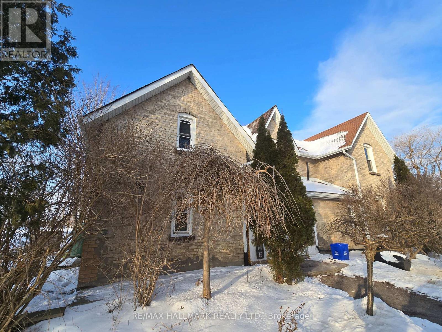16 Melbourne Avenue
St. Catharines, Ontario
Absolutely Stunning! offering comfort, convenience, and modern living. This well built, move-in ready 3-bedroom, 3-bathroom, including a primary suite with a four piece ensuite and second bedroom with balcony.. offering comfort, convenience, and modern townhouse Located In The Highly Desired Area Of St. Catharines, bright, open-concept layout that invites natural light throughout. Modern Kitchen with soft-close cabinetry, and brand-new appliances. Pot lights illuminate every corner,The highlight of this home is the impressive 388-square-foot rooftop terrace, offering the perfect space for relaxation, Close to all amenities, Public Transit, Brock University, Hwy 406 (id:61852)
RE/MAX Real Estate Centre Inc.
807 - 150 Main Street
Hamilton, Ontario
Available For Lease! Luxury In Hamilton At 150 Main! See For Yourself With Our Beautiful Coffered 10 Ft Ceilings, Top Of The Line Finishes And Beautiful Views. This Model Suite Is Now Available And Is Equipped With Endless Upgrades. Upgraded Flooring, Back Splash, Lighting And Bathrooms. The Perfect Two Bedroom Unit. Location Location Location! Situated just minutes away from McMaster University, Hamilton General Hospital, the Go Station, and Mohawk College, this exceptional living space harmoniously blends convenience with sophistication. (id:61852)
Executive Real Estate Services Ltd.
320 Mountainash Road
Brampton, Ontario
A rare opportunity to own this absolutely beautiful, move-in-ready family home! This well-maintained corner home fronting onto trees and trails offers a bright, open-concept layout with a stunning double-door entrance and spacious foyer. Enjoy 9' ceilings on the main level with elegant hardwood floors throughout. The upgraded kitchen is a chef's delight, featuring custom backsplash, taller upper cabinets with crown moulding and bulkhead, pots-and-pans drawers, newer refrigerator, and Venmar Jazz hood fan. Cozy up by the gas fireplace and enjoy the convenience of being close to shopping malls, schools, and scenic wilderness trails. Combining comfort, style, and an unbeatable setting, this home truly stands out and is ready for you to move in and enjoy! (id:61852)
Royal LePage Vision Realty
69 Lorraine Crescent
Brampton, Ontario
Whole house for lease ! The upper level is home to four generously sized bedrooms, each offering a peaceful retreat for relaxation. Outside, the property features a spacious backyard, perfect for outdoor activities, gardening, or enjoying summer barbecues with friends and family. The detached nature of the house provides privacy and tranquility, allowing you to enjoy your own oasis away from the hustle and bustle of everyday life. Additional highlights of this exceptional property include a laundry room, ample storage space, and one-car garage. The neighborhood offers convenient access to schools, parks, shopping centers, and major transportation routes, making it an ideal location for families and commuters alike. Students, Working Professionals & family all welcome !!! Available for short and long term rental ! Grass cutting, snow removal will be the responsibility of the tenant. (id:61852)
Executive Real Estate Services Ltd.
2 - 80 Eastwood Park Gardens
Toronto, Ontario
Stop your search--- this home has it all: no units above/below (not stacked), front/back full windows, 2 outdoor spaces, private over-sized indoor garage (not shared), and bonus 2nd owned parking spot. With 2 separate entrances, one on the main level and another through the back, this 3-bedroom, 3-bathroom home is giving you space, privacy, and design. Spanning 3 full levels with over 1,600 sq. ft. of above-grade space, it offers the scale and separation buyers are chasing, making it a truly rare find. The main floor is anchored by a central kitchen that serves as the heart of the home, seamlessly connecting the living and dining areas with generous counter space, full-sized appliances, and smart storage. The dining area opens directly to a private outdoor terrace, creating effortless indoor-outdoor flow for everyday living, entertaining or bbq'ing, while the living room on the opposite side is bright, comfortable, and ideal for unwinding. A powder room completes this level. Upstairs, the first two bedrooms share a full 4-piece bathroom, along with a proper walk-in laundry room, with ample storage room. The entire 3rd floor is dedicated to the luxurious primary suite, offering exceptional privacy with two large walk-in closets, an ensuite featuring a double sink/vanity and oversized shower, plus a private terrace for quiet mornings or evenings. Direct interior access leads to a private garage with outstanding storage capacity plus a second dedicated parking space, and with no neighbours above, below, or behind, the home enjoys excellent natural light throughout. Located in Long Branch, you are moments from the waterfront, parks, cafes, and transit. Now, you can have it all! (id:61852)
Century 21 Legacy Ltd.
3873 Densbury Drive
Mississauga, Ontario
Welcome to 3873 Densbury Dr! This 3+1 Bedroom semi detached home will bring your search to a screeching halt. Situated in the heart of Lisgar. Featuring a fantastic main floor layout with separate living & dining room. Spacious kitchen with stainless steel appliances, upgraded countertop & backsplash features plenty of storage space. Family room is equipped with a fireplace & walk-out to the rear yard. Conveniently located powder room on the main level. Ascend to the second floor to be greeted by a generously sized master bedroom, equipped with its own ensuite & walk-in closet. Secondary bedroom is sized like a master bedroom & features dual closet. Tertiary bedroom is also sizeable & features plenty of closet space. 2 full washrooms on the second level. Plenty of windows throughout the home flood the interior with natural light. The fully finished basement apartment is assessable through a below grade separate entrance in the rear yard, and equipped with a bedroom, kitchen, & additional living space. Potential to become a lucrative rental income opportunity. The backyard is your own personal oasis, making the perfect place for kids to play, pets to roam free, BBQs, entertaining, etc. Garage & plenty of driveway space for ample parking! Location Location Location! Close to schools, shopping, GO station, recreational trails, Costco, Highway 407 & 401, and many other amenities. (id:61852)
Executive Real Estate Services Ltd.
19 Bevshire Circle
Vaughan, Ontario
Highly Sought-After 4-Bedroom Home On One Of The Best Family-Friendly Streets In The Neighbourhood. Pride Of Ownership Throughout. Exceptional Layout With Numerous Upgrades. Extended Living And Dining Areas Flow Into An Expansive Custom Kitchen, Perfect For Entertaining. Pristine Landscaping And An Inviting Backyard Featuring A Pool With Patterned Concrete Deck, Equipment Cabana, Large Dining Area, And Ample Space For Patio Furniture. Tall Cedar Hedges Provide Excellent Privacy. The Second Floor Offers Generously Sized Bedrooms And Three Bathrooms, Including A Very Large Fourth Bedroom That Can Easily Be Converted Back Into Two Bedrooms. The Basement Includes A Spacious And Functional Recreation Room, Guest Bedroom, A Private 4-Piece Bathroom, And An Additional Full Custom Kitchen. This Home Has It All. Come And See It Before It's Gone! (id:61852)
Sutton Group-Admiral Realty Inc.
826 - 32 Clarissa Drive
Richmond Hill, Ontario
Experience luxury living at The Gibraltar II by Tridel! Step into this fully renovated 2-bedroom, 2-bathroom residence in one of Richmond Hills most prestigious buildings. Offering 1,454 sqft of thoughtfully designed living space, this home has been meticulously upgraded with engineered hardwood flooring, elegant crown moulding, and sleek pot lights, an inviting electric fireplace in the living room! Every detail carefully curated for style and comfort. The modern kitchen is a chefs delight, featuring ample cabinetry, premium appliances, and generous storage solutions.The spacious primary suite features a private walk-out balcony, a generous walk-in closet, and a luxurious 4-piece ensuite with a stand-alone tub. The second bedroom is filled with natural light from large windows and is conveniently located next to a modern 3-piece bath. Perfect for both relaxation and entertaining, the condo offers an array of premium amenities including indoor and outdoor pools, tennis courts, squash, sauna, a fitness centre, games room, party room, board room, and 24-hour concierge service. Minutes from groceries (T&T, H Mart, No Frills, Shoppers & Costco), Hillcrest Mall, medical offices, dining, and public transit including YRT, Viva, and Richmond Hill GO Station with the future TTC subway expansion adding even more convenience. (id:61852)
Retrend Realty Ltd
12 - 2402 Queen Street E
Toronto, Ontario
Live by the lake in this beautifully renovated 1-bedroom suite offering 581 sqft. of thoughtfully designed living space in the heart of The Beaches. Located at 2402 Queen Street East, this charming boutique-style building blends classic character with modern updates, providing a refreshing alternative to high-rise condo living.The suite features hardwood flooring throughout, a renovated kitchen with quartz countertops and stainless steel appliances, and an updated bathroom. Bright and well-proportioned, the layout offers comfortable living with excellent natural light. The building itself has been modernized with refreshed common areas, creating a welcoming and well-maintained environment.This intimate four-storey walk-up building does not have an elevator, contributing to a quieter, more private residential feel. Additional amenities include secured entry with an intercom system and shared on-site laundry facilities. No on-site parking is currently available; street parking is available through the City of Toronto.The location is truly exceptional-just steps to the beach, boardwalk, and waterfront parks. Enjoy the relaxed, community-oriented atmosphere of The Beaches, with Queen Street East's independent shops, cafés, restaurants, and local favourites right outside your door. Nearby Kew Gardens offers year-round recreation and hosts the renowned Beaches International Jazz Festival. One month free rent on a 13-month lease. A rare opportunity to enjoy lakeside living at outstanding value in one of Toronto's most desirable neighbourhoods. Photos are virtually staged and represent a typical unit in the building. (id:61852)
Right At Home Realty
9 Washburn Path
Clarington, Ontario
Welcome to 9 Washburn Path - a beautifully newly renovated and freshly painted 2-bedroom, 2-bathroom home offering comfort, simplicity, and ease of living. This well-maintained residence features a functional layout with bright, refreshed interiors, making it move-in ready for its next occupant.Designed with a peaceful and relaxed lifestyle in mind, the home is ideally suited for retirees or well-settled individuals seeking a quiet, low-maintenance living environment. The thoughtful floor plan provides ample space for everyday living while remaining easy to manage, perfect for those who value comfort without excess.Located in a calm and established community, 9 Washburn Path offers a welcoming atmosphere where residents can enjoy a slower pace of life while still being within convenient reach of essential amenities. (id:61852)
First Class Realty Inc.
2805 - 115 Omni Drive
Toronto, Ontario
This bright, well-maintained condo offers a practical layout with comfortable living spaces and a clean, timeless feel throughout. The entry includes generous closet storage and opens into a spacious living area filled with natural light and finished with wide-plank flooring. The kitchen is well designed and functional, featuring ample cabinetry, granite countertops, and spotless stainless steel appliances. A central island provides additional workspace and casual seating, making the layout well suited for both everyday living and entertaining. The condo flows easily from room to room, with a neutral palette that accommodates a variety of styles. Thoughtful use of space and a straightforward floor plan make this an easy home to live in and maintain. A solid opportunity for buyers looking for a move-in-ready condo offering comfort, functionality, and long-term appeal. (id:61852)
Century 21 Leading Edge Realty Inc.
506 Petticoat Lane
Pickering, Ontario
Located In The South End Of The Sought-After West Shore Community of Pickering! Built by Tudor Glen Homes & Maintained By The Original Owners For Almost 50 Years, This Home Features A Spacious & Functional Layout Ideal For Families &/or Multi-Generational Living. The Main Level Boasts A Sun-Filled Living & Dining Room w/ Hardwood Floors, A Large Eat-In Kitchen w/ Walk-Out To The Generously Sized Backyard & Deck And A Cozy Family Room W/ Fireplace & Second Walk-Out To The Backyard - Perfect For Indoor-Outdoor Living. The Legal Main Floor In-Law Suite Offers Exceptional Flexibility & Can Be Re-Imagined To Suit Your Specific Needs & Preferences. This Additional Space Includes A Separate Side Entrance & Foyer, Galley Style Kitchenette w/ Fridge, Counterspace & Double Sinks, A Private 4th Bedroom w/ Two Closets & A Large Window, A 4-Piece Bathroom, & Dedicated Laundry. The Upper Level Presents A Bright & Spacious Primary Bedroom w/ 3-Piece Ensuite, Two Closets & California Shutters. Two Additional Bedrooms, A 4-Piece Bath & The Large Linen Closet Create Comfort & Privacy For The Whole Family. The Finished Basement Is Versatile w/ Rooms To Suit All Your Needs. Highlights Include A Large Rec Room & Wet Bar Area For Entertaining, Additional Closet/Storage Spaces, A Unique Office Space Featuring A Built-In Desk - Ideal For Working From Home, An Extra Bedroom w/ Large Closet & 3-Piece Bath & Sauna. Completing The Space Is A Functional Utility Room w/ A Workbench For Small Projects & Lots Of Shelving For Organized Storage. Ideally located Within Walking Distance to Petticoat Creek Conservation & Dunmore Parks. Enjoy Life Outdoors w/ Nature Trails, Picnic Areas & Direct Access To The Waterfront Trail Along Lake Ontario! Close To All Amenities Including Schools, Shopping, Restaurants, Banking, Medical PLUS! Easy Access To Highway 401 & The Pickering GO Station For A Smooth Commute. Don't Miss This Opportunity To Make This Home Your Own! (id:61852)
Sutton Group - Summit Realty Inc.
Ph112 - 87 Peter Street
Toronto, Ontario
Do Not Miss Your Chance To Move Into This Stunning *Furnished!* Penthouse Located In The Heart Of The Entertainment District, Close To All Amenities! High-Demand Community With Amazing Neighbors. High-End Features & Finishes. 996 SqFt. It's Truly Spacious! Practical Layout, Boast Tons Of Storage & No Wasted Space. 10Ft Smooth Ceilings, Floor To Ceiling Windows Surround With Sun-Filled. Every Window In The Unit Offers CN Tower View. Hardwood Flooring Throughout The Entire Unit. Open Concept Gourmet Kitchen With *Miele* Integrated Sophisticated Appliances, Quartz Countertop, Tiles Backsplash. Two Good-Sized Bedrooms Come With Ceiling Lights. Master Bedroom Features Walk-In Closet & Double-Sink Ensuite Bathroom. An Entirely Open-Concept Den Provides Your Family With A Larger Activity Space. Unbeatable Comprehensive Building Amenities. Coveted Location, Everything Available Within Walking Distance! It Will Make Your Life Enjoyable & Convenient! A Must See! You Will Fall In Love With This Home! (id:61852)
Hc Realty Group Inc.
1101 - 2 Clairtrell Road
Toronto, Ontario
Bayview Manson Luxury Condo With 642 Sf Includes Balcony, Unobstructed North View. Newly fresh painted. Walk To Bayview Subway Station, Loblaws Shopping, Bayview Village Mall, Fine Dinings, Entertainment, Library, Ymca. Easy Access To Hwy 401 & Hwy 404/Dvp. (id:61852)
Homelife New World Realty Inc.
53 Freshspring Drive
Brampton, Ontario
please provide rental application, job letters, income letter, credit report and reference. Security deposit of $500 is required, and tenant pays 50% of utility. Tennant will be responsible to remove snow for there parking spot and walkaway to the basement door access. (id:61852)
Save Max Real Estate Inc.
Coach - 15 Bellcroft Lane
Markham, Ontario
1-year-new detached coach house unit offering complete independence with no shared facilities whatsoever. This bright and modern unit is not attached to the main house, features four-side windows and a skylight in the washroom, filling the space with natural sunlight. Enjoy a private entrance, private kitchen, private washroom, private in-suite laundry, and one exclusive parking space. Furniture can be included or fully removed upon request. Tenant pays only 25% of utilities. Fully self-contained and quiet, with total privacy and no concerns about noise or shared living. (id:61852)
Mehome Realty (Ontario) Inc.
6 Mirrow Court
Toronto, Ontario
5 minute walk time to University of Toronto at Scarborough. share use wash room with the other girl. 3511 SQF home only 3 or 4 student live there. very big live space for each student. (id:61852)
Homelife New World Realty Inc.
3105 - 125 Village Green Square
Toronto, Ontario
Welcome To Tridel Solaris 1 At Metrogate Community | 2 Bedrooms + 2 Baths | Sunny South/West View On High Floor | Very Well Management Building | Building Offers Amazing Facilities | Includes One Parking And One Locker | Conveniently Located | Highway | Public Transit | Shops | Ideal For Young Professional Or Small Family | Tenant Responsible For All Utilities Except Cold Water | (id:61852)
Century 21 Percy Fulton Ltd.
1905 - 3 Pemberton Avenue
Toronto, Ontario
Yonge & Finch prime North York location. Brand new laminate floor. The carpet-free unit offers a functional layout. Well maintained and move-in condition. *** All utilities included except cable/internet ***. One parking & one locker. Enjoy the peace of mind of 24/7 concierge service and a well-equipped gym, party room, visitor parking and more. Direct access to finch subway and steps to TTC/YRT/Go buses terminal, shops, restaurants and more. (id:61852)
Nu Stream Realty (Toronto) Inc.
2704 - 6 Sonic Way
Toronto, Ontario
Experience elevated urban living at 6 Sonic Way Unit 2704 a stunning 2-bedroom, 2-bathroom northeast corner suite with breathtaking views through expansive floor-to-ceiling windows. This sunlit unit offers a spacious open-concept layout, sleek modern finishes, and includes 1 premium underground parking and 1 locker. Perfectly situated just steps from the Eglinton Crosstown LRT, seamlessly connecting you across midtown Toronto and beyond. Nestled beside the lush Don Valley Parklands, enjoy immediate access to scenic trails for walking, jogging, and cycling. Explore nearby cultural landmarks like the Ontario Science Centre, shop and dine at the upscale Shops at Don Mills, or unwind at Flemingdon Golf Course and Aga Khan Museum. Residents enjoy exceptional building amenities: fully equipped fitness centre, yoga & spin studios, party lounge, rooftop terrace with BBQs, guest suites, and 24/7 concierge. A rare blend of luxury, nature, and connectivity welcome home. (id:61852)
Eastide Realty
Lph08 - 55 Oneida Crescent
Richmond Hill, Ontario
Welcome To An Exquisite Corner Unit Lower Penthouse Of Luxury Living Near Yonge & Hwy 7. Rarely Offered Penthouse Unit With Two Parking Spots Available & One Locker. This Stunning 2 + 1 Unit offers a Breathtaking, Unobstructed View , Fill the Unit with Natural Light Throughout The Day. The Open-Concept Layout is Complemented by Contemporary Finishes, Elegant Upgrades, and Features 9-Feet Floor-To-Ceiling. Modern Kitchen Boasts a Quartz Countertop, Adding to The Units Elegance. The Primary Suite Includes a Spacious Walk-in Closet and a Sleek 4-Piece Ensuite Bath. Den is Spacious Enough to Be an Office or Extra Living Space. Residents Enjoy World-Class Amenities, Including a Pool, Roof Garden with BBQ areas, Gym, Etc. and a Wide Range of Facilities Designed for Comfort and Recreation. Located Just Steps From Richmond Hill City Centre, Public School, Community Facilities, Transit Options (Viva, YRT, GO Station), and an Array of Shopping and Dining-Including Hillcrest Mall. Easy Access to Hwy 7, 407, and 404 for Fast Commuting. Do Not Miss Out This Opportunity to Own a Luxury Home in This Unbeatable Location. (id:61852)
Real One Realty Inc.
2710 - 33 Shore Breeze Drive
Toronto, Ontario
Experience luxurious waterfront living in this bright and spacious newly painted 2-bedroom, 2-bath corner suite at Jade Waterfront Condos, featuring a large wrap-around balcony with rare, unobstructed south, west, and sunset views of the lake and city from every room. The open-concept layout boasts floor-to-ceiling windows, 9 ft ceilings, and a sleek modern kitchen with stainless steel appliances, quartz countertops, a centre island, and an ensuite stacked washer and dryer. The primary suite offers a private ensuite washroom, while the second bedroom is perfect for guests, a home office, or quiet relaxation. Perfect for sunrise breakfasts and sunset drinks, this residence offers resort-style amenities including an outdoor pool, jacuzzi, rooftop terrace, party room, lounge, billiards, golf simulator, fitness centre, guest suites, and more. Ideally located in the heart of Mimico, steps to the lakefront, Goodman Trail, Humber Bay Park, dining, shopping, and with quick highway accesswhere modern comfort meets breathtaking waterfront serenity. (id:61852)
RE/MAX Real Estate Centre Inc.
38 Abelard Avenue
Brampton, Ontario
Gorgeous Well Maintained 3 Bedroom & 3 Bath Home In Great Locale Located Minutes From Sheridan College, Highway, Public Transit & All Amenities. Many Updates Including Flooring, Paint, Interlock Walkway, Landscaping, Patio & The List Goes On And On. W/O To Private Deck. Upper Portion Only. (id:61852)
RE/MAX Real Estate Centre Inc.
22156 Leslie Street
East Gwillimbury, Ontario
Fantastic country-style home set on approximately 2 acres of land, offering privacy, open space, and scenic natural surroundings. This charming 5-bedroom, 2-washroom residence has been freshly repainted throughout, features a Brand New kitchen with all components replaced, brand new laminate flooring on the main floor, and original vintage wood floors on the second floor, preserving the warmth and character of true country living.Bright and spacious interior with a functional layout, ideal for tenants who appreciate a peaceful rural lifestyle. Long private driveway with ample parking, and expansive outdoor space perfect for enjoying nature. Conveniently located between Newmarket and Keswick, just minutes to Hwy 404, Lake Simcoe, GO Bus, farms, and local amenities - offering the best balance of country living with urban access.Property uses well water and propane heating. DUE TO THE WELL'S WATER CAPACITY, THE LANDLORD WILL CONSIDER A SMALL FAMILY ONLY. Tenant to be responsible for hydro, propane and routine property maintenance - grass cutting and snow removal, But Not big fat water bill! A rare opportunity to enjoy space, privacy, and country charm within commuting distance to the city. (id:61852)
RE/MAX Hallmark Realty Ltd.
