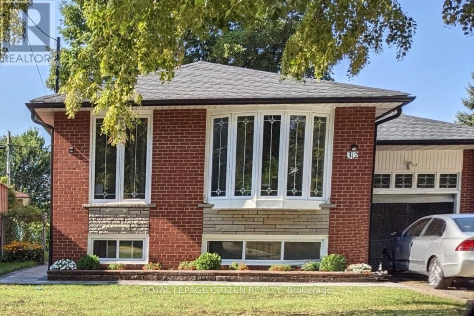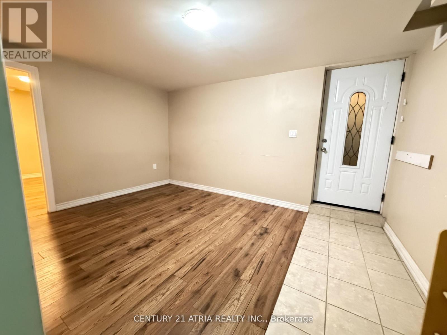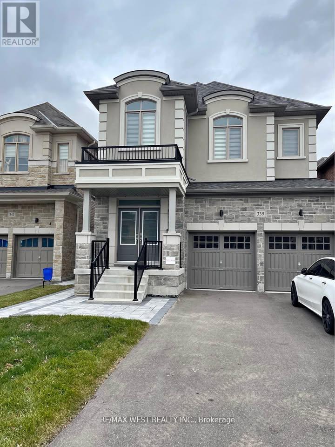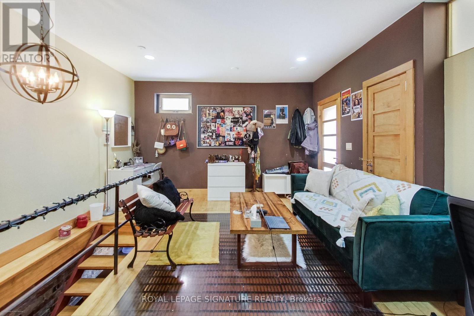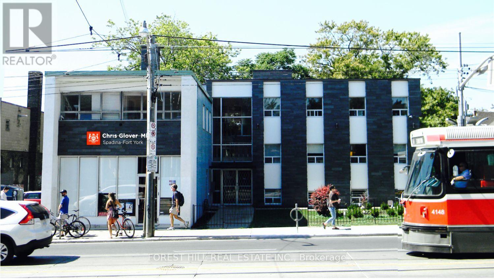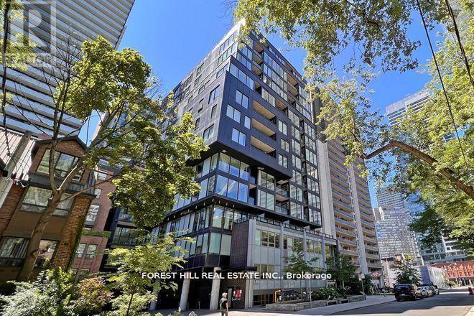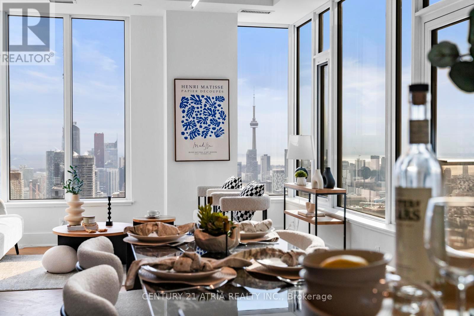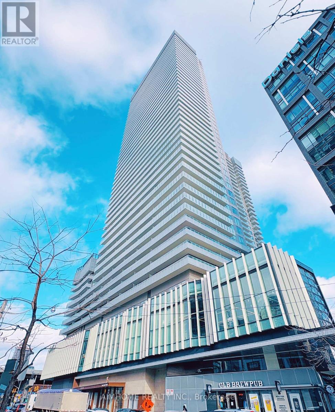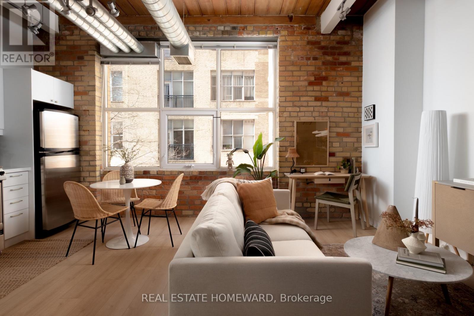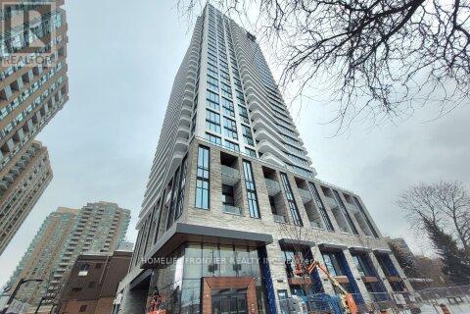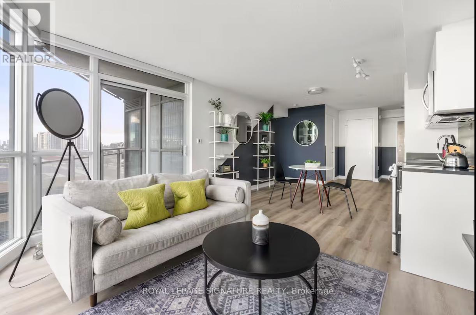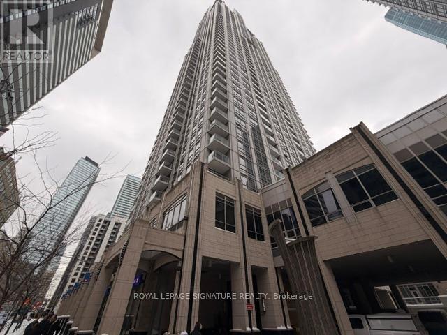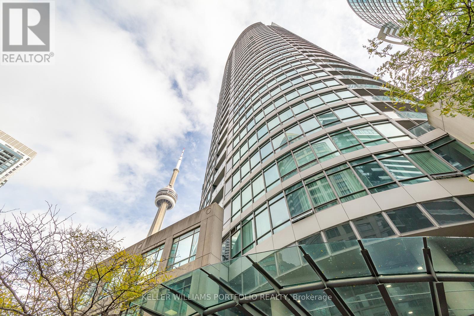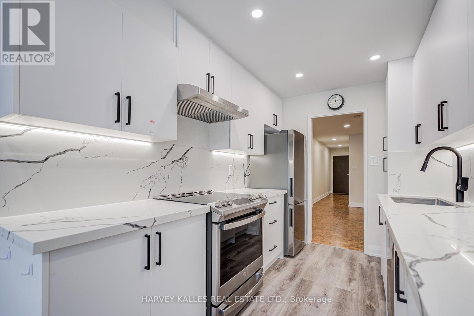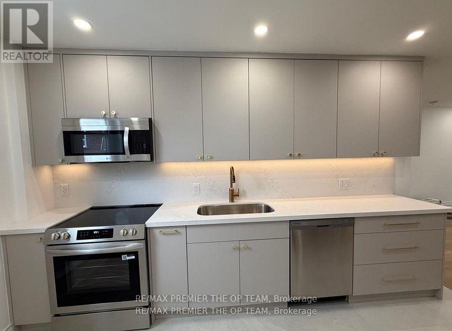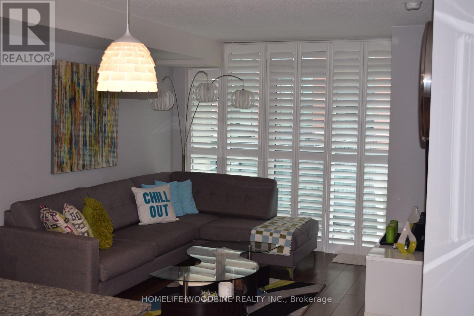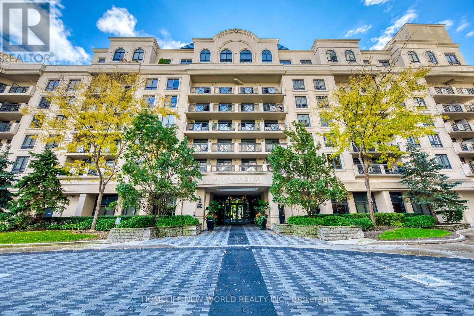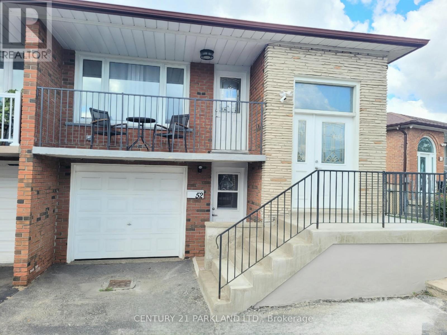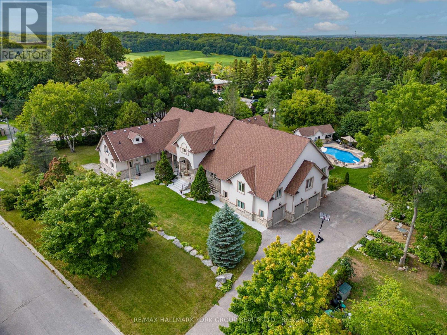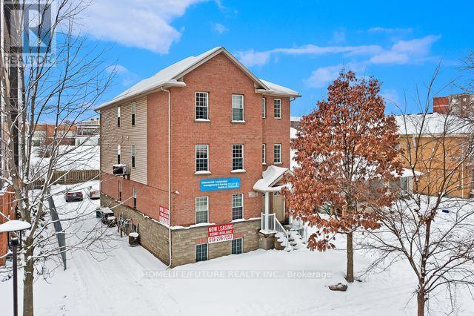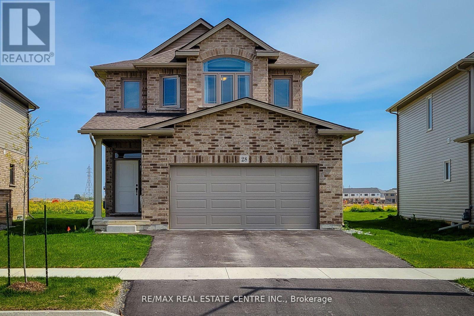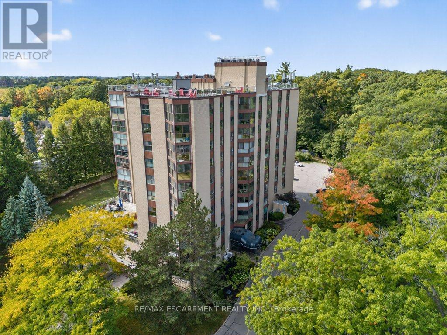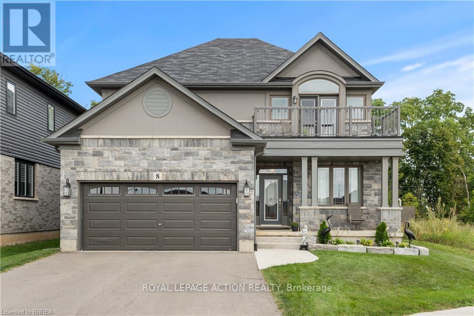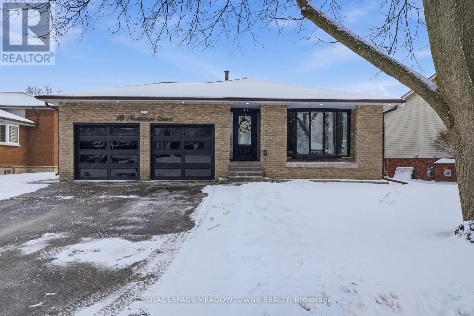Bsmt - 32 Packard Boulevard
Toronto, Ontario
Great location! Bright and beautifully updated 2-bedroom basement unit featuring a full 4-piece washroom and separate entrance, offeriing comfort and privacy in a highly desirable neighbourhood. Thoughtfully designed for practical living, this unit is conveniently located steps to Scarborough Town Centre, TTC, hospital, and provides quick access to Hwy 401. Close to schools, shopping, and everyday amenities-an excellent choice for professionals or small families seeking convenience and value. (id:61852)
Royal LePage Citizen Realty
Bsmt - 13 Atkinson Court
Ajax, Ontario
Welcome to this comfortable 3 bedroom basement apartment, perfect for singles or couples seeking privacy and convenience. This well-maintained unit features a private side entrance, ensuring complete independence from the main home. Enjoy a large open-concept living area, a modern kitchen, and a spacious bedroom with ample closet space. The unit also includes its own washing machine, so you'll never have to share or wait for machine. Located in a quiet, family-friendly neighborhood close to transit, shopping, parks, schools, lifetime althertics and all essential amenities-this is the perfect place to call home. (id:61852)
Century 21 Atria Realty Inc.
Bsmt - 339 Fleetwood Drive
Oshawa, Ontario
Be the first to live in this brand-new Absolutely Stunning Modern Basement Apartment located in the newly developed Fleetwood Drive community in a prime family friendly Oshawa location. This Spacious unit offers high-end finishes, a stylish layout, and exceptional convenience. Features include: Large open-concept living area with excellent natural light, Full, modern kitchen with brand-new stainless steel appliances and Quartz Countertops, Rarely offered Extra Cabinet Storage! Upgraded bathroom with glass shower Lighted Mirror and Premium fixtures, Private separate entrance, In-unit Hi End BRAND NEW washer and dryer, High-speed internet included, Specious Den Perfect for Home Office Use, Pot Lights Throughout, 2 PARKING SPOTS, Steps to Transit, 7-12 minutes to Durham College & Ontario Tech University, 3-5 minutes to grocery stores, plazas, restaurants, and parks. Easy access to 401 and 407! (id:61852)
RE/MAX West Realty Inc.
Main - 6 Littlehayes Lane
Toronto, Ontario
Check Out This All-Inclusive Commercial/Residential 2-Level Loft Space In The Heart of Vibrant Kensington Market. The Main Floor Loft Space Is Open Concept And Can Be Used As A Bedroom Plus Living Room. The Main Floor 3-Piece Bath Is Super Convenient. The Lower Level Is Separated By Unique Grated Ceiling And Features A Super Functional Kitchen With Whitewashed Exposed Brick, Stainless Steel Appliances And Plenty of Space For A Full-Sized Dining Table. Or Make It The Entertaining Space Of Your Dreams! All Inclusive! Ensuite Laundry! (id:61852)
Royal LePage Signature Realty
200 - 226 Bathurst Street
Toronto, Ontario
Incredible Opportunity To Lease This Professional Office Space Located At Bathurst And Queen! Main Floor, Newly Renovated, Ac Plus Operable Windows For Fresh Air, Mix Of Open Area And Built Out Offices, Wheelchair Access, Soaked In Natural Light, Ensuite Kitchenette And Boardroom, Updated Bathroom. Comply with zoning regulations for Medical/dental. Long (2 Years +) Or Short Term Leases Will Be Considered. Utilities Extra, Onsite Parking Available, Private & Public Entrance. Can Be Combined With Upper level Unit For Additional Space -- Up To 5,222 Sf Total. Don't Miss This Opportunity. (id:61852)
Forest Hill Real Estate Inc.
908 - 17 Dundonald Street
Toronto, Ontario
Bright And Spacious Two Bedroom, Two Bathroom, With Ensuite Laundry, Balcony, And Parking. New Flooring Throughout and Freshly Painted. Tenant Has Option To Lease The Unit Either Unfurnished Or Furnished - Furnishings Are All Brand New. Modern Kitchen With Both Built-Ins & Stainless Steel Appliances. Incredible Access To TTC With Private Entrance To Wellesley Subway From The Condo's Lobby. Building Amenities Include; Gym, Party Room, Rooftop Deck, Guest Suite, Visitor's Parking, And Bicycle Storage. 24 Hour Surveillance Concierge. Superintendent On Site. Restaurants, Coffee Shops, Shopping All Within Close Walk. Builder's Floorplan Attached. Suite Offered Unfurnished or Furnished. If Furnished, Then Locker is Included in Rent. If Unfurnished Locker Is Not Included. (id:61852)
Forest Hill Real Estate Inc.
6209 - 11 Yorkville Avenue
Toronto, Ontario
When Yorkville prestige meets true designer living-Suite 6209 offers nearly 1,000 sqft of refined interior space W/a rare 3+1 bdrm layout &10-ft ceilings, wrapped in floor-to-ceiling glass that elevate every moment. This Sunfilled/Airy unit delivers an unobstructed panoramic sweep across north, south &west exposures-capturing iconic CN Tower, lake, greenery&city skyline views. At the heart of the home is a showpiece chef's kitchen featuring Miele 30" integrated appliances, a dedicated wine cellar, and a dramatic marble waterfall island W/extended dine-in seating for six-perfect for entertaining. Premium stone continues throughout W/marble countertops, range surround& full-height backsplash. The spa-inspired bathrooms are finished to the highest standard W/one-piece marble sinks, heated floors& stone-clad feature walls surrounding a sculptural tub. Double door to the gallery-aliked balcony from living and bedroom- have your fresh breeze with the 300 degree view. Thoughtful upgrades include herringbone flooring throughout, custom Cecconi Simone tinted/illuminated cabinetry& sleek layered lighting W/pot lights & custom closet organizers. A generous primary retreat features a double closet for effortless storage. A statement residence in the heart of Yorkville-luxury, light &views without compromise. Parking included. Residents enjoy an impressive collection of amenities, including a 24-hour concierge, an elegant lobby, visitor parking, an indoor/outdoor infinity pool, a tranquil rooftop Zen garden W/ BBQs,a fully equipped gym W/spas, kid's playrm, an intimate piano lounge, a dramatic party rm& the building's signature Bordeaux lounge, Zen reflection rm, theatre rm,wifi-social lounge &business centre. Perfectly situated across from the Four Seasons Hotel, the address is surrounded by the world's most prestigious brands boutique store &acclaimed Michelin-star restaurants. The ROM, top galleries, TTC subway stations, the University of Toronto all at your door steps. (id:61852)
Century 21 Atria Realty Inc.
2513 - 15 Lower Jarvis Street
Toronto, Ontario
The Daniels Presents 'Lighthouse' - A New Master Planned Community In The Midst Of Toronto's Waterfront Playground. 2 Split Bdrm Unit W/ 192 Sqft Huge Balcony And Great Lake View, Flr To Ceiling 9Ft Windows, Ensuite Washer/Dryer, Built-In "Miele" Stainless Steel Appliances. Everything You Want From Downtown At Your Doorstep - Transit, Loblaws, Sugar Beach,George Brown College, Lakefront Promenade & Steps To St Lawrence Market, Island Ferry, Union Station And Much More. (id:61852)
Aimhome Realty Inc.
321 - 955 Queen Street W
Toronto, Ontario
A true hard loft in one of Queen West's most iconic buildings - the Chocolate Company Lofts. Units here don't come up often! This renovated suite blends authentic brick-and-beam character with modern, thoughtful upgrades. Soaring ceilings, exposed brick, original wood beams, and oversized windows deliver the classic loft aesthetic - while recent renovations make it completely turnkey.The open-concept living/dining/kitchen space has been beautifully updated with new flooring, brand-new cabinetry and countertops, and a new heat pump ($8,500) providing efficient heating and cooling. The washroom has a brand new glass shower enclosure. This layout is flexible and functional, with ample space in the main living area for a dedicated work-from-home desk without compromising the flow of the space. The bedroom is well-proportioned and quietly set back, offering comfortable separation from the living area and generous closet space. In-suite laundry adds everyday convenience. Set directly across from Trinity Bellwoods Park, this location is very hard to beat. Step outside to Queen West's best cafés, restaurants, shops, and transit, with the park as your front yard. A rare opportunity to own a renovated hard loft in a landmark building-where original character meets modern comfort in one of Toronto's most sought-after neighbourhoods. (id:61852)
Real Estate Homeward
907 - 36 Olive Avenue
Toronto, Ontario
Discover modern urban living at Olive Residences, a striking new condominium rising in Yonge & Finch neighbourhood. Positioned just steps from the Finch transit hub, this contemporary building offers residents exceptional connectivity to TTC subway and bus routes, GO Transit, Highway 401, and a wide array of shopping, dining, and lifestyle amenities right at your doorstep.This spacious 1+Den unit features two full bathrooms and a generously sized den with doors -ideal for a home office, bedroom room, or flex space. Enjoy a clear east-facing view that fills your suite with morning light and urban panoramas. Designed for comfort and functionality, the open-concept layout complements today's lifestyle. Residents at Olive Residences benefit from curated amenities including 11,000 sq ft of indoor and outdoor spaces, 24-hour concierge service, fitness and yoga studios, a social lounge with private catering kitchen, outdoor terrace with BBQs and fire features, collaborative workspaces, and more - perfect for entertaining, relaxation, and wellness. (id:61852)
Homelife Frontier Realty Inc.
1209 - 21 Iceboat Terrace
Toronto, Ontario
Experience downtown Toronto living at its finest with this immaculately designed and spacious 2-bedroom apartment in the heart of King West. This bright and fully furnished unit offers a turnkey, worry-free experience, perfect for those seeking comfort and convenience. Ideal for corporate extended stays or anyone in need of a stylish and convenient home base, this apartment offers flexible lease terms, ideally 4-6 months. Internet is included, adding to the convenience. The apartment is thoughtfully stocked to meet your every need, ensuring a seamless move-in experience. The tenant will also enjoy the added benefit of a personal property manager available to assist with any requests. Don't miss this incredible opportunity to call this vibrant King West property home! (id:61852)
Royal LePage Signature Realty
4809 - 763 Bay Street
Toronto, Ontario
Bright and functional 2-bedroom + 1 bathroom corner suite on a high floor in the sought-after College Park Residences. Featuring parking and locker included, this unit offers exceptional city views and abundant natural light. Located in the heart of the Bay Street Corridor, residents enjoy direct underground access to the TTC subway (College Station) and are steps to shopping, restaurants, U of T, Ryerson, hospitals, the Financial District, and Eaton Centre. Premium amenities include 24-hour concierge, indoor pool, sauna, steam room, exercise room, billiards, party room, virtual golf, and internet café perfect for urban living and entertaining. A rare downtown opportunity with convenience and lifestyle appeal. (id:61852)
Royal LePage Signature Realty
810 - 361 Front Street W
Toronto, Ontario
Spacious 1 bedroom + den (open concept) corner unit boasts w/ floor-to-ceiling windows and an open balcony, providing abundant natural light and views of the city. Open concept layout w/ laminate flooring. Building amenities include: indoor pool, basketball court, yoga room, gym, party rooms, guest suites, BBQ patio, movie theatre, & 2concierge. Prime downtown location just Minutes from TTC and Walking Distance To The CN Tower, Rogers Centre, The PATH, The Entertainment And The Financial District. (id:61852)
Keller Williams Portfolio Realty
109 - 3000 Bathurst Street
Toronto, Ontario
Substantially Updated Unit At The Wonderful Community Of 3000 Bathurst St! 1,442 Sq Ft With Large Living And Dining Space. Great Option For Downsizers Or First Time Buyers! Renovated Kitchen, Modern Bathrooms & More! Functional Layout With Breakfast Area, Walk-In Closet In Primary Bedroom & En-Suite Laundry! Convenient, 1st Floor Unit With No Need For Elevator! Friendly Concierge Staff & Turnkey Living With Gym & Visitor Parking! Short Walk To Lawrence Plaza, Restaurants, Shopping, Transit & Various Schools! Excellent Value! (id:61852)
Harvey Kalles Real Estate Ltd.
Upper Level - 54 Vaughan Road
Toronto, Ontario
Welcome to the Upper Level at 54 Vaughan Road, an updated and versatile commercial space offering exceptional square footage and abundant natural light. This quiet, well-insulated upper-level unit features multiple private rooms suitable for offices, consulting spaces, or meeting rooms, along with a dedicated reception or collaboration area highlighted by a bay window. The layout includes a separate boardroom or breakout area, a modern kitchenette with stainless steel appliances and generous storage, and a well-appointed washroom with contemporary finishes. Additional highlights include ensuite laundry, individual climate control units in each room, and a rare private rear patio exceeding 300 sq. ft., ideal for staff use or informal meetings. An excellent opportunity for professionals or small businesses seeking a comfortable, functional, and centrally located workspace. (id:61852)
RE/MAX Premier The Op Team
406 - 525 Wilson Avenue
Toronto, Ontario
Spacious and well-maintained 1+1 condominium in move-in ready condition. This unit features an open-concept kitchen, granite countertops, and a combined living/dining area. Amazing walk-out balcony in the building-ideal for relaxation, reading, or simply enjoying the view. The home is finished with laminate flooring throughout. The building offers excellent amenities and is conveniently located just steps from the Wilson Subway, public transit, Highway 401, shopping, parks, schools, Costco, Home Depot, and many more stores. A property you won't want to miss! (id:61852)
Homelife Woodbine Realty Inc.
531 - 650 Sheppard Avenue E
Toronto, Ontario
Welcome to this Newly Renovated Luxury Unit at St. Gabriel Terraces By the Renowned Award-Winning Builder Shane Baghai, Unit Features Granite Tiles, Smooth Ceilings, Crown Molding, New Floors, New Light Fixtures and New Blinds. Living Room Walk out to the balcony Where You Can Enjoy the Amazing Courtyard & Fountain View. Open Concept Modern Kitchen Equipped with New Cabinets, Brand New S/S Appliances, Granite Counter, Backsplash and Granite Floor. Building Amenities Include 24 Hours Concierge, Fully-Equipped Gym, Party Room, Beautiful Rooftop Terrace & Garden With BBQ and Ample Visitor Parking. Steps to Subway Station, Public Transit, Bayview Village Shopping Center, Community Center, Library, and Schools. Easy Access to Highway 401 & 404. A Rarely Find Large Locker Room (Not Cage) & One Parking Space Is Included. (id:61852)
Homelife New World Realty Inc.
52 Franel Crescent
Toronto, Ontario
Welcome to this bright & beautifully maintained 3-bedroom, 1-bathroom main floor unit offering 2 side-by-side parking spaces and a private front entrance. Absolutely spotless & move-in ready, this home features tons of natural light, hardwood floors, Crown Moulding, Wainscotting, smooth ceilings with pot lights, a large front balcony and an Updated Kitchen w/Stainless Steel Appliances & an open concept Design. A fantastic opportunity in a convenient and family-friendly community. Enjoy this prime location! Steps to shopping, excellent schools, transit, parks, and major highways, with easy access to the new Metrolinx Finch West LRT. Must Provide Rental Application, Letter Of Employment & Full Credit Report (id:61852)
Century 21 Parkland Ltd.
2 Kingswood Drive
King, Ontario
Step beyond the ordinary and into an architectural opus a custom estate of approx. 10,000 sq. ft. poised upon 6 acres of manicured landscape and untamed natural beauty. This double-lot masterpiece is not merely a home; it is a statement an intersection of luxury, privacy, and visionary investment.Highlights: 9 sculpted bathrooms, 4 bespoke kitchens, Multiple fireplaces each its own gathering ritual, Soaring 10+ ft. ceilings, framed by solid 8 doors. Custom cabinetry, artisan woodwork, and natural stone details. A grand procession of 16 parking spaces. Sanctuaries within are a private, self-contained 3-bedroom nanny suite, inground pool & cabana, conceived for lavish entertaining. Gardens bursting with fruit trees, curated for the modern Edenist. Private woodland trails alive with wildlife - an ode to the outdoors. This is not a residence. It is a realm. A stage for grand soirees, a retreat for quiet meditation, a canvas upon which the extraordinary is lived daily. Too many photos to share explore every corner in the virtual tour! Imagine the possibilities and place your own designer stamp at 2 Kingswood Dr. (id:61852)
RE/MAX Hallmark York Group Realty Ltd.
327 Spruce Street
Waterloo, Ontario
Fourplex Apartment With 4 Units As Each Units With 5 Rooms And 2 Full 4pcs Washrooms. Open Concept Kitchen, Living Room And Ensuite Laundry In Each Unit. Each Unit Contains Individual High Efficiency Finances And Air Conditioners. University Of Waterloo, Wilfrid Laurier And Conestoga College Are Just Minutes Away From This Building. High Ceiling Through Out All Units. Fully Renovated Basement. Brand New AC In Unit 2, Brand New Furnace In Unit 1.Just A Minute Walk To Public Transit And Amenities. Each Unit Has An Individual Mail Box. High Demand For Student Rental. (id:61852)
Homelife/future Realty Inc.
28 Spring Crest Way
Thorold, Ontario
Beautiful 3-bedroom detached home with a double car garage in Thorold! This stunning 2-storeyproperty offers a perfect blend of comfort, style, and convenience. The main floor features a bright open-concept layout with spacious living and dining areas, ideal for family gatherings and entertaining. The modern kitchen offers lots of cabinetry and counter space for all your cooking needs. Upstairs, the primary bedroom includes a private ensuite bath and walk in closet. There are two additional well-sized bedrooms and another full bathroom. The finished walk-up basement provides extra living space with a full bathroom, perfect for guests,recreation, or an in-law setup. Enjoy parking for multiple vehicles with a detached double car garage and driveway. Located in a fantastic neighborhood close to schools, parks, shopping and easy highway access to St. Catharines and Niagara Falls-this home truly has it all! (id:61852)
RE/MAX Real Estate Centre Inc.
204 - 20 Berkley Road N
Cambridge, Ontario
Welcome to The Highlands by the Park at 20 Berkley Road, an exclusive residence set on a quiet dead-end street in historic West Galt, just steps from Victoria Park. Surrounded by a private wooded landscape and offering sweeping views of the city skyline, this refined setting delivers peace, privacy, and timeless appeal. This beautifully updated one-storey condominium offers approximately 1454 sq. ft.. of elegant living space, featuring 2 bedrooms and 2 bathrooms thoughtfully designed for both comfort and sophistication. Freshly painted interiors, new flooring throughout, and plush bedroom carpeting create a polished, move-in ready atmosphere. Stepping into the unit an expansive foyer welcomes you with generous storage and convenient in-suite laundry. The oversized primary suite is a true retreat, complete with a private ensuite, while the second bedroom offers flexibility for guests or a refined home office. At the opposite end of the residence, the spacious living area provides an ideal setting for entertaining or quiet relaxation with floor-to-ceiling windows inviting an abundance of natural light, enhancing the home's airy and serene feel. The galley-style eat-in kitchen is both functional and elegant with ample storage, and a pull-out pantry. Located minutes from downtown Galt's boutique shops, fine dining, and cultural charm, this exceptional condo offers luxury living in a truly serene setting. (id:61852)
RE/MAX Escarpment Realty Inc.
8 Lorne Card Drive
Brant, Ontario
Desirable executive home on a private premium lot with no rear neighbours. This 4 bedroom 2 and a half bathroom Losani home features include carpet free main floor area, open concept main floor area, a large porch and a 4 car driveway to name a few of the highlights. Main level has a separate formal dining room at the front of the home, an office, a 2pc bath, kitchen with large island and walk in pantry and quartz counter top with backsplash, 9 ft ceilings a large great room with plenty of natural light and hardwood flooring throughout. Sliding patio doors lead you to your private rear yard over looking the treed forest behind you, a patio to sit and relax and a fully fenced yard with storage shed. The solid oak staircase leads you to the Second level which has 4 bedrooms with a spacious master having a walk in closet, 5 piece ensuite with glass door shower, soaker tub, double sink in the vanity, and a walk out to the balcony to enjoy your morning coffee. The Laundry room is also located on the second floor and 4 piece bathroom also. The lower level is partially finished with a large recreation room, a storage room, a utility room, a rough in for 3pc bathroom and also can finish another bedroom to bring the total to 5 bedrooms. Newly built park beside the home, mins from the 403 highway, downtown Paris and shopping and recreation center/skate rink within a minute walk. Must be seen to be appreciated! (id:61852)
Royal LePage Action Realty
10 Mottistone Court
Brantford, Ontario
Welcome to 10 Mottistone Crt, offering 2,500+ sq ft of beautifully finished living space quietly tucked away on a peaceful cul-de-sac in a highly sought-after, family-friendly Brantford neighbourhood. This fully renovated 5-bed, 4-bath home features 2 kitchens & has been meticulously updated from top to bottom with quality finishes & thoughtful design throughout. Step inside to a warm, open-concept layout flooded with natural light, ideal for both every day living & entertaining. The chef-inspired main kitchen is equipped with high-end stainless-steel appliances, custom cabinetry, & a seamless modern aesthetic. Every detail has been upgraded including trim, baseboards, lighting, & Zebra blinds throughout for both style and privacy. The lower level & basement offer a versatile second living space that feels like its own retreat, complete with above-grade windows & abundant natural light. Perfectly suited for a nanny or in-law suite, rental opportunity, or 5-star Airbnb, this space can also function as a home office, gym, or playroom. Additional highlights include a double garage, parking for four vehicles, no street parking restrictions, consistent flooring throughout, spacious bedrooms, &stunning custom-tiled bathrooms that truly impress. The home offers exceptional flexibility &space for a growing family. Step outside to a generous backyard, ready for your personal vision whether entertaining, relaxing, or creating your own outdoor oasis. In 2025, over $50K was invested in upgrades, like professional-grade insulated garage doors, new oversized furnace &heat pump, water softener, humidifier, carbon filter & reverse osmosis drinking system, new gas stove, 10 upgraded LED pot lights & 8 new plug-in fixtures, hardware security camera & Wi-Fi dimmer switch, new separate covered side-entry basement door with touchscreen keyless entry. This home has been designed with care, combining comfort, quality, & lifestyle - a rare turnkey opportunity in an exceptional location. (id:61852)
Royal LePage Meadowtowne Realty
