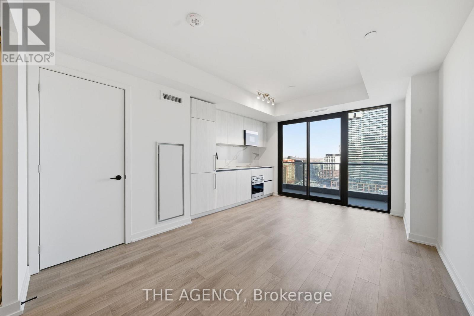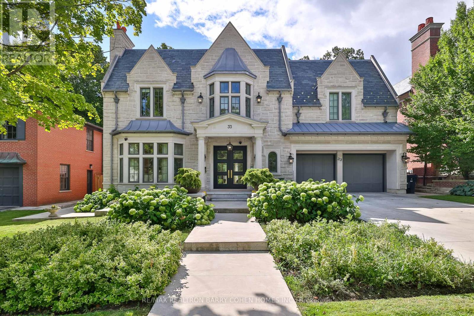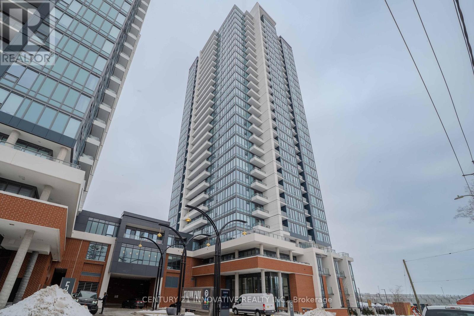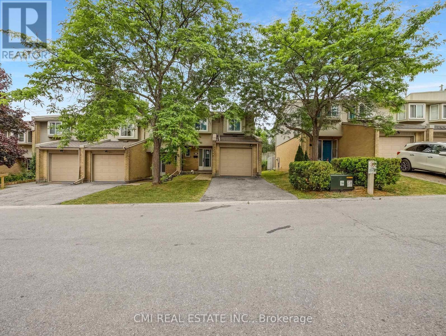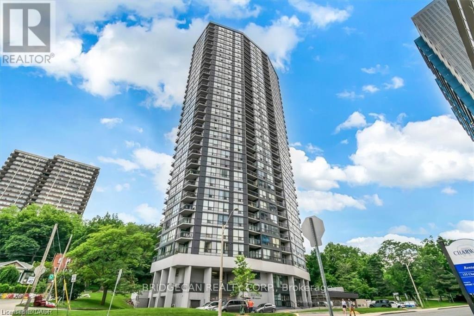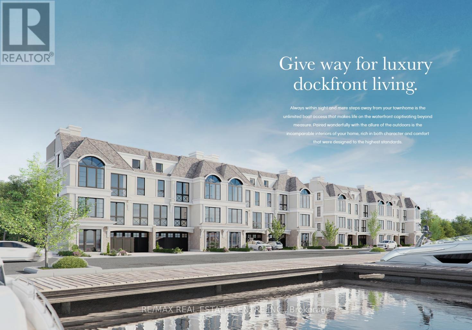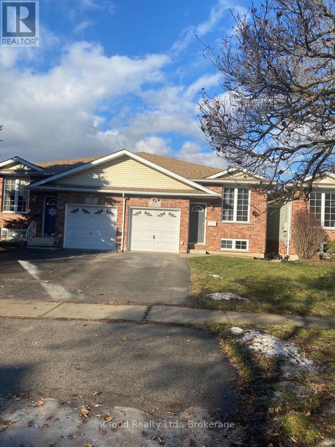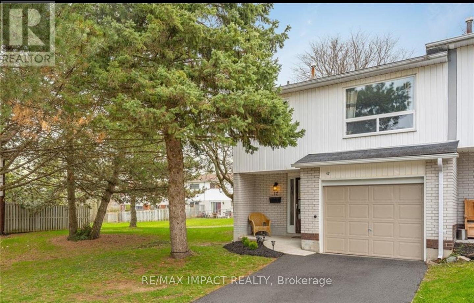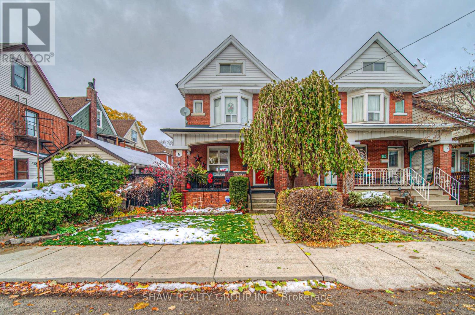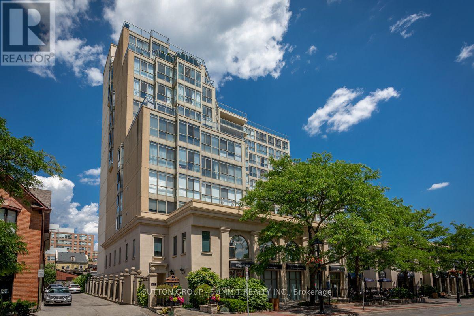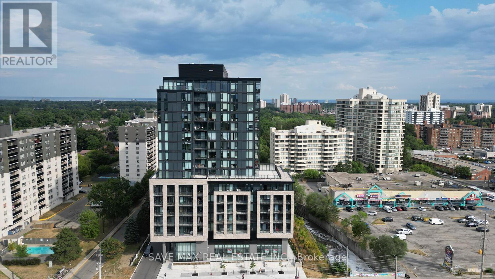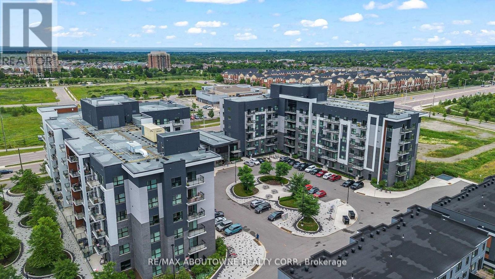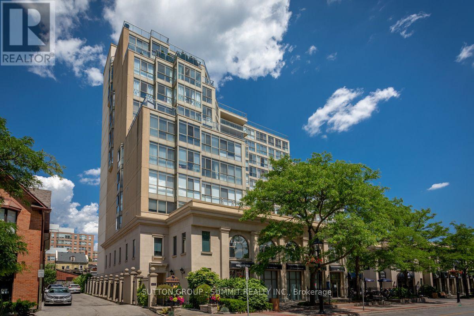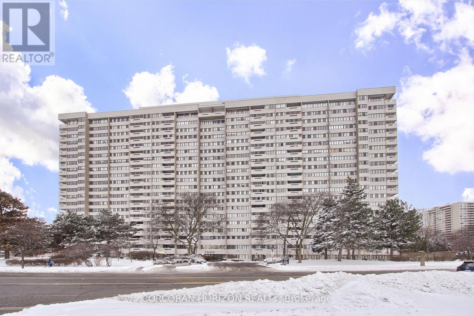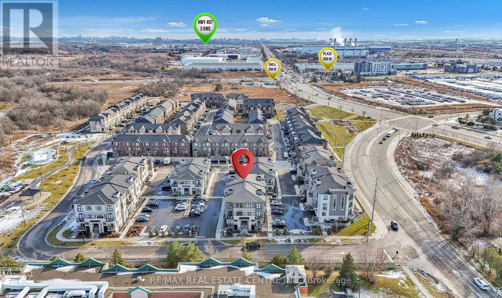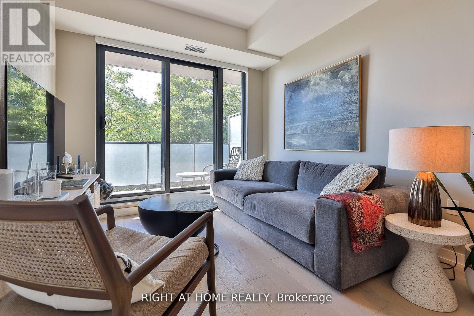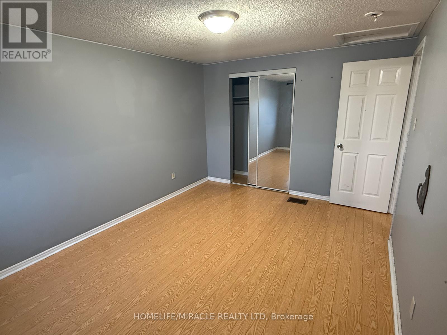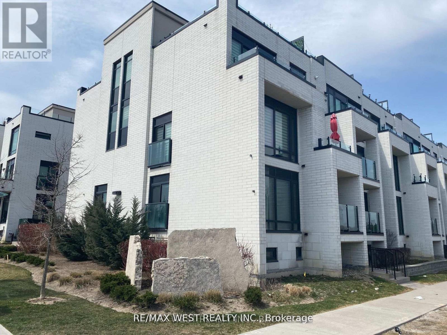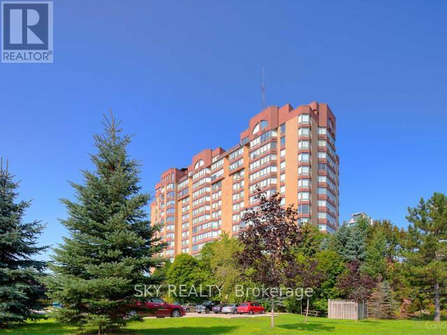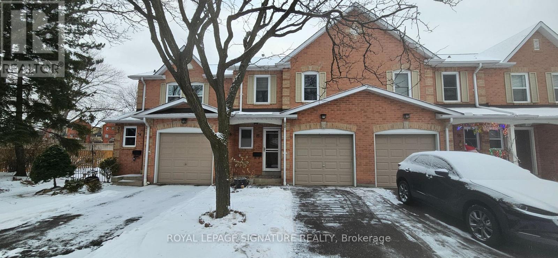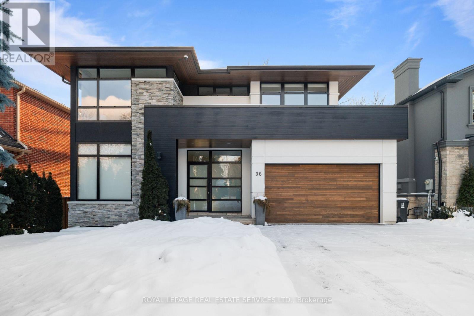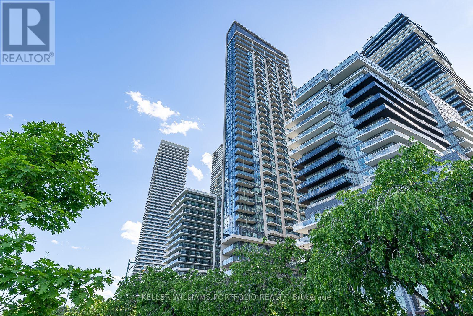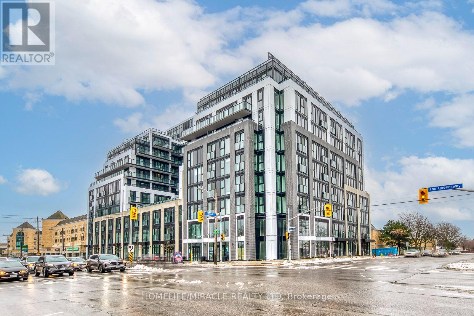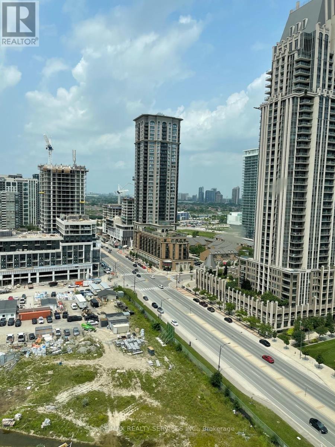1513 - 35 Parliament Street
Toronto, Ontario
Welcome to The Goode-Distillery District's Newest Landmark Residence Lease this stunning brand-new one-bedroom suite in one of Toronto's most historic and vibrant neighborhoods. Thoughtfully designed with modern finishes, this bright and airy home features floor-to-ceiling windows, a sleek contemporary kitchen, and an open-concept layout ideal forboth daily living and entertaining. Step into a serene bedroom with ample closet space, a spa-inspired bath, and a private balcony that extends your living space and offers views of the dynamic east-end skyline.Located in the heart of the Distillery District, you're just steps from boutique shops, acclaimed restaurants, arts and culture, waterfront paths, and easy access to the streetcar, bike lanes, and downtown core. Perfect for professionals seeking modern living in one of Toronto's most iconic urban communities. (id:61852)
The Agency
33 Stratheden Road
Toronto, Ontario
Unrivalled With The Exquisite Luxury Finishes. Breathtaking Limestone Facade, Slate Roof and Heated Driveway.Sits On A South-Facing Parcel With Almost 70 Ft Of Frontage, Showcasing Almost 6400 Sqft Above Grade with parking & Almost 3500 Sqft below Grdae " As Builders Plans " -With The Best Of Finishes And Fixtures, Timeless Elegance In The Heart Of Highly Desirable Lawrence Park. Designed by Renowned Architect Richard Wengle. Chef-Inspired Dream Kitchen With Custom Built-ins and Top of the Line Appliances W/ Walkthru Pantry & Breakfast Area, Open To Large Entertainers Family Room W/ Addt'l Private Office W/Walkout to Private Backyard Terrace and Professionally Landscaped Yard with swimming pool, Mudroom with a Separate Side Entrance, Take Elevator To Second Floor Offering 5 Spacious Bedrooms, Primary Featuring Spectacular Primary Ensuite Complete With His/Her Walkin Closets, + Sumptuous Ensuites For All Bedrooms, + Sundrenched Work/Lounge Area! Lower Level Has Radiant Flooring Throughout W/ Rec Room, Kitchenette/Wet Car, Gym, Theatre, Wine Cellar, Plus Guest Suite (Nanny) And Walk Up To Patio & Lush Rear yard Oasis Featuring Swimming Pool and Waterfall.! Enjoy Heated Driveway And Front Steps and Crestron Home Automation. (id:61852)
RE/MAX Realtron Barry Cohen Homes Inc.
1005 - 15 Wellington Street S
Kitchener, Ontario
Available Immediately! Welcome to 15 Wellington Street, Unit 1005, in the heart of Kitchener. This bright and modern 1 bedroom, 1 bathroom condo is move-in-ready! It features an open-concept layout that feels larger than its footprint, with large windows that flood the space with natural light. Enjoy a contemporary kitchen, a comfortable living area, and a private balcony with unobstructed views, ideal for relaxing after a long day.The building offers resort-style amenities including a swim spa, fully equipped gym, Peloton room, yoga studio, bowling alley, pet spa, party room, and an outdoor terrace with community BBQs. Unbeatable location with exceptional connectivity. Steps to the ION LRT, local transit, and minutes to the Kitchener GO Train, Highway 7/8, and quick access to the 401. Close to major employers such as Google, Manulife, and Sun Life, and near top educational institutions including Conestoga College, University of Waterloo, and Wilfrid Laurier University.A rare combination of affordability, lifestyle, and long-term value in one of Kitchener-Waterloo's most desirable and high-growth locations. (id:61852)
Century 21 Innovative Realty Inc.
24 - 29 Paulander Drive
Kitchener, Ontario
Traditional condo-town located in the heart of Waterloo steps to top rated schools, parks, conservation, public transit, Golf, shopping; short drive to Universities & Downtown Waterloo tech hub! * Easy access to Hwy 401 making commute a breeze* Offering this sought-after end-unit, neighbor only on one side, offering 3+1beds, 2 baths approx 1300sqft AG with a full finished bsmt. Calling all first time home owners or investors looking to purchase PRIME real estate. Ideal for growing families. *Newer flooring & Newer appliances* Low maintenance includes exterior building structure. Open-concept main-lvl presents Eat-in kitchen, dining space, & large living room W/O to private fenced backyard perfect for family enjoyment & pet lovers. Don't miss out on this opportunity to purchase in a sought-after community! (id:61852)
Cmi Real Estate Inc.
402 - 150 Charlton Avenue E
Hamilton, Ontario
Experience Hamilton living at The Olympia in Corktown! This 2-bedroom condo offers a spacious balcony with stunning city and escarpment views. The unit may need a cosmetic refresh, and the price reflects its condition. Enjoy top amenities: indoor pool, gym, sauna, squash court, billiards, and party room. Condo fees include heat, hydro, water, and building insurance. Walk to Augusta, James St S, GO Station, and St. Joe's. Affordable, central, and full of potential-don't miss it! (id:61852)
Bridgecan Realty Corp.
Th 3 - 15 Lake Street
Grimsby, Ontario
**ASSIGNMENT SALE - RARE OPPORTUNITY- BELOW BUILDER PRICE ** Completion set for April 25th, 2026! Be One Of Only 8 Ultra Luxury Town Owners On The Waterfront With a Private Elevator, Roof Top Terrace Offering An Unobstructed Water View. The "Harbour" Model, 2638 Sq. Ft. | 3 Bedrooms | 3.5 Baths | Rooftop Patio (500 Sq. ft.) at Inspiration Point, where luxury meets waterfront living! This elegant 3-story townhome offers thoughtfully designed living space, featuring 9' Ceilings and Hardwood Floors. Main Floor: Open-concept living and dining with a gourmet kitchen, large island, breakfast area and modern finishes perfect for entertaining. Second Floor Offers a Spacious primary bedroom with ensuite and two additional bedrooms, all designed for comfort and privacy. Rooftop Retreat: Enjoy spacious. indoor area and large rooftop terrace with unobstructed water views, perfect for hosting gatherings or relaxing with breathtaking views. Exclusive Perk for Boat Owners: Priority access to an annual boat slip lease, complete with on-site maintenance and marina services. (id:61852)
RE/MAX Real Estate Centre Inc.
122 Marlborough Street
Brantford, Ontario
Beautiful 3-Bed Semi-Detached Bungalow in the Heart of Brantford. Bright 3-bedroom, 2-bathroom with laminate floors, large windows, and 2 parking spaces. Modern kitchen with fridge,stove, microwave & dishwasher. Finished basement with full bedroom and spacious rec room.Private fenced yard with wooden patio. Close to schools, parks & all amenities - move-in readyand full of charm! AAA Tenants only. (id:61852)
Icloud Realty Ltd.
17 - 285 Bluevale Street N
Waterloo, Ontario
Beautiful End Unit Condo Townhouse. Beautiful Backyard! Location Is Prime Just Under 3Km From University Of Waterloo And Laurier. Close To Conestoga College! (id:61852)
RE/MAX Impact Realty
81 Beechwood Avenue
Hamilton, Ontario
Welcome to the multiple trillium award winner. 81 Beechwood is a meticulously well-cared-for 2.5 storey family home, offering almost 2,000 square feet of finished living space. Designed with a wonderful, functional floor plan, this property features 4 bedrooms and 2 bathrooms, perfect for a growing family or someone who wants a move in ready home.The interior boasts tasteful finishes throughout, including a stunning renovated kitchen, a charming gas fireplace, elegant California shutters, renovated full bathroom(2023) and multiple skylights that allow the abundant natural light to flow through the home. Enjoy the added luxury of a formal dining room for entertaining, spacious kitchen and oversized living area covered in updated flooring. In addition, a separate side entrance, a welcoming covered front porch, a private back wooden deck, and a spacious large 1.5 car garage for hobbies or parking. Big ticket items have been cared for including: Roof (2022) and Furnace (2024) Book your private viewing today (id:61852)
Shaw Realty Group Inc.
602 - 415 Locust Street
Burlington, Ontario
Luxury Lakeview Living in the Heart of Downtown Burlington. Welcome to this spacious and beautifully updated 2-bedroom + sunroom luxury condo, perfectly situated in the vibrant core of downtown Burlington. Enjoy unobstructed, panoramic views of Lake Ontario from this premium residence, just steps to the waterfront, Spencer Smith Park, boutique shopping, dining, and all the conveniences of city living. This fully renovated, open-concept suite has been thoughtfully updated from top to bottom and freshly painted in modern, neutral tones. The bright and airy layout features a sun-filled living space, a versatile sunroom ideal for a home office or reading nook, and carpet-free living throughout. The primary bedroom offers a 4-piece ensuite, complemented by a 3-piece powder room, while in-suite laundry adds everyday convenience. Located in a pet-friendly building, residents enjoy an exceptional array of amenities including two side-by-side parking spaces, a generous 6' x 8' storage locker, a rooftop patio, exercise gym, sauna, hobby room, library/party room, and a car wash station. An outstanding opportunity to enjoy luxury, lifestyle, and location all in one. Easy to show-don't miss it! 2 Parking spaces - level B #8, #9. 1 storage locker - level B #60 (id:61852)
Sutton Group - Summit Realty Inc.
916 - 86 Dundas Street E
Mississauga, Ontario
Corner 2-Bedroom + Den Unit with River Views at Artform Condos! Modern 682 sq. ft. suite + 133 sq. ft. balcony. Features 2 spacious bedrooms, 2 baths (incl. ensuite), open-concept layout, 9-ft ceilings, floor-to-ceiling windows, built-in appliances, quartz counters, new light fixtures & window coverings. Includes 1 parking & locker. Enjoy unobstructed views, steps to future LRT/BRT, mins to Square One, Sheridan, UTM & major highways. Amenities: concierge, gym, party room, terrace, BBQs & more! (id:61852)
Save Max Real Estate Inc.
121 - 102 Grovewood Common
Oakville, Ontario
Welcome to Bower Condos by Mattamy Homes, located in the vibrant Uptown Oakville community. This beautifully upgraded 1-bedroom plus den suite offers an exceptional blend of comfort and style, complete with a spacious private terrace ideal for relaxing or entertaining. With a low maintenance fee of just $297.00 per month, which includes heat, this unit offers excellent value and carefree living. Inside, you'll find sophisticated laminate flooring throughout, an upgraded kitchen layout with premium cabinetry and quartz countertops, and a stylish bathroom featuring modern vanities and upgraded tile work. The bright, south-facing exposure allows for an abundance of natural light to fill the space, while mirrored bedroom closets and convenient in-suite laundry add to the comfort and functionality of the home. Residents of Bower Condos enjoy access to a wide range of amenities, including a well-appointed party room, a welcoming social lounge, a fully equipped gym, and beautifully landscaped outdoor areas with seating and a children's play area perfect for social gatherings or a casual afternoon picnic. Ideally located close to shopping, Oakville Hospital, public transit, schools, parks, and plazas such as Oakville Place, this home also offers easy access to major highways including the 407, 403, and QEW. Nearby conveniences include GO Transit, Walmart, Canadian Tire, Superstore, and Sheridan College all just minutes away. This is an exceptional opportunity to live in one of Oakville's most desirable communities. (id:61852)
RE/MAX Aboutowne Realty Corp.
602 - 415 Locust Street
Burlington, Ontario
Spacious 2 Bedroom + Sunroom Luxury Condo Located Right In The Heart Of Downtown Burlington. Unobstructed Views Of Lake Ontario With A Premium Location Close to the Waterfront, Spencer Smith Park, Restaurants & Shopping. Fully Updated Open Concept Condo Renovated From Top To Bottom. Open Concept Living, Unobstructed Lake View, 4 Piece Ensuite Bath & 3 Piece Powder, Carpet Free, Pet Friendly Building. Freshly Painted In Neutral Tones. Bright Sunroom, In-Suite Laundry. Condo Amenities: (2) Parking Spaces, Rooftop Patio, Hobby Room, Exercise Gym, Sauna, Library/Party Room, Car Wash Station. Easy to show! (id:61852)
Sutton Group - Summit Realty Inc.
1909 - 1580 Mississauga Valley Boulevard
Mississauga, Ontario
Welcome To This 2-Bedroom Condo Home Showcasing Elegant Finishes and A Serene, Unobstructed View From The West-Facing Expansive Balcony. The Updated Kitchen, With A Stunning Backsplash, Includes New Countertops, Sink, Faucet, And Above-The-Range Exhaust Fan, All of Which Will Delight Any Chef. The Kitchen Also Includes Stainless Steel Appliances And Flows Seamlessly Into A Dedicated Breakfast Area Or Office, Which Doubles As A Convenient Laundry Room With Full-Sized Washer, Dryer and Laundry Sink. This Large Unit, Which Has Been Freshly Painted, Boasts Loads Of In-Suite Storage, Cupboard Space And Wonderful Light-Filled Views From The Newly Installed Windows. The Property Includes Two Parking Spaces And One Locker. This Unit Combines Style, Comfort, And Practicality In One Of The Areas' Most Desirable Addresses. Walking Distances To Schools, Community Centre/Library, Bus Stop At The Front Door, And A Conveniently Located Neighbourhood Shopping Plaza Across The Street. Easy Access To Hwy-403,Downtown Mississauga And Square One. (id:61852)
Royal LePage/j & D Division
G32 (312) - 10 Halliford Place
Brampton, Ontario
Welcome to this beautifully designed only 3 years old 2-storey corner stacked townhouse offering 1,053 sq. ft. of modern upper-level living in the highly desirable Goreway Dr. & Queen St. area. This bright and spacious home features 2 bedrooms, 2 bathrooms, 9-ft ceilings, upper-level laundry, and private balconies on both levels. The open-concept layout includes generous living and dining areas with a walkout to a balcony, ideal for everyday living and entertaining. Freshly painted and equipped with brand-new zebra blinds, this move-in-ready home delivers style and comfort throughout. Conveniently located steps to public transit, minutes to Costco, Highway 427, and backing onto a park with a basketball court-this is urban living at its best. (id:61852)
RE/MAX Real Estate Centre Inc.
410 - 430 Roncesvalles Avenue
Toronto, Ontario
Enjoy your morning coffee with breathtaking city skyline view from your private patio. sun-filled two-bed + den featuring a modern kitchen with upgraded appliances including a gas cooktop and large island. located at newly built boutique condo, The Roncy boasts wonderful amenities, gym, party room/outdoor terrace and pet wash room. located in trendy Roncesvalles village, great shopping, cafes, delis & restaurants. steps from High Park & lake Ontario. public transit outside your doorstep. quick access to downtown, Pearson & Billy Bishop airport via UP express. (id:61852)
Right At Home Realty
32 Hendricks Crescent
Brampton, Ontario
beautiful 4-bedroom Fully Detached All Brick home, Gleaming Hardwood Floors Throughout The Main And 2nd Floor, Features Separate Living Room And Family Room, Kitchen with Granite countertop and ample cabinetry, Second floor offer 4 spacious Bedroom each with closet space and Bright natural light, Master Bedroom with Private Ensuite, Backyard with Private and Outdoor storage, perfect for summer BBQs and Family Gathering! Located in the Family Friendly desirable Fletcher's West community! this property offers both comfort and convenience, with easy access to schools, parks, shopping, transit, and all amenities. Enjoy a large 4-car driveway, a spacious double garage, and a well-maintained interior, A clean, modern, and spacious home in a fantastic neighborhood a must-see rental opportunity (id:61852)
Homelife/miracle Realty Ltd
421 - 130 Widdicombe Hill Boulevard
Toronto, Ontario
Gorgeous Lower Level Townhouse, Bright, Spacious & Freshly Painted. Features Incl: Laminate Throughout, Gourmet Kitchen W/Granite Counter, & Wooden Storage Door. S/S Appliances, Parking & Locker. Additional Storage En-Suite & Terrace. Easy Access To 427,401,409 Hwy', Airport, Shopping And Transit. (id:61852)
RE/MAX West Realty Inc.
405 - 25 Fairview Road W
Mississauga, Ontario
Welcome home to The Fairmont. This bright and clean 2 bedroom, 2 bath family sized suite and is move-in ready. Enjoy 1055 square feet of smartly designed and sunny living space. Main living area features a spacious combined living/dining room with ample room to entertain. Two large bedrooms can each comfortably fit a full bedroom set. The primary suite is complete with a walk-in closet and full ensuite bathroom. (id:61852)
Sky Realty
15 - 1039 Cedarglen Gate
Mississauga, Ontario
Upgraded and spacious family home located in the heart of the highly sought-after Erindale community, tucked away on a quiet, family-friendly street. Enjoy unmatched convenience with walking distance to top-rated schools, public transit, shopping, and community amenities. Just steps to FreshCo, Westdale Mall, Service Canada, the Public Library, fast food options, and Huron Park Community Centre. A short walk to the main intersection bus stop with one bus to Kipling GO/TTC Subway, 10 minutes to Cooksville or Erindale GO (Milton Line), 20 minutes to Port Credit GO (Lakeshore Line). Minutes from Square One, Hwy 10 & Dundas shopping, and major highways. This home features a huge primary bedroom, with both the primary and second bedrooms offering walk-in closets. Numerous upgrades include; most of the house is freshly painted (Dec 2025) with energy-efficient windows (2021), remodelling of the basement washroom (Summer 2022), newer stainless steel appliances & quartz kitchen countertops (under 4 years old), Located within walking distance or a short drive to highly rated schools, including Woodlands, Hawthorn, and St. Martin's Catholic School. Additionally, a low maintenance living with no grass cutting or fall leaf raking. A welcoming neighborhood with an attentive and responsible landlord seeking AAA+ tenants who will enjoy and care for the home as their own. (id:61852)
Royal LePage Signature Realty
96 Montgomery Road
Toronto, Ontario
Stunning modern-contemporary custom residence in the heart of The Kingsway, offering an exceptional combination of design, scale, and location. Situated on a rare 54 x 199 ft ravine lot backing onto Tom Riley Park, this home provides a private and tranquil setting surrounded by mature greenery, while remaining just steps from transit, top-rated schools, and the vibrant shops and restaurants along Bloor Street. Spanning approximately 5,200 sqft of total living space, this 4+2 bedroom, 5 bathroom home showcases innovative architecture, premium finishes, and a highly functional layout across all levels. The main floor is anchored by a contemporary chefs kitchen with Caesarstone countertops and backsplash, Jenn-Air, Bosch, and Wolf appliances, a built-in coffee station, and custom wine display, seamlessly flowing into open concept living and dining spaces. Expansive glass doors connect to a covered 340 sqft patio with fireplace, perfect for year round entertaining. Upstairs, a skylit hallway leads to generously sized bedrooms, spa-like baths, and a 326 sqft upper terrace with ravine views, while the lower level offers a dedicated wine cellar, recreation room with fireplace, and state-of-the-art home theatre with 98" 4K screen and custom sound system. Additional highlights include multiple gas fireplaces (indoor and outdoor), heated basement floors, engineered hardwood throughout, illuminated stair features, dual laundry rooms, smart-home automation, and a private backyard oasis designed for relaxation. Rarely does a property of this calibre become available in such a prestigious and family-friendly neighbourhood. (id:61852)
Royal LePage Real Estate Services Ltd.
512 - 59 Annie Craig Drive
Toronto, Ontario
1 bedroom corner unit at Ocean Club Waterfront. Open-concept floor plan including 1 one parking spot and one locker. Modern kitchen. Great location conveniently located close to TTC, parks, restaurants, and more, with easy access to the QEW and Highway 427. (id:61852)
Keller Williams Portfolio Realty
109 - 801 The Queensway
Toronto, Ontario
Brand New Never Lived-In 1Bed Den (Can be used for Study or Office) Unit at Curio Condos Prime Location! Features Include Open-concept living and dining area with a modern layout. Gourmet kitchen with sleek stainless steel appliances, Spacious den perfect for a home office or flex/study space. Ensuite laundry for your convenience. Easy access to major highways Minutes to Sherway Gardens, Costco, and other big box stores. Steps from trendy restaurants, cafes, shops, and transit Everything you need is right at your doorstep experience the best of Toronto living! (id:61852)
Homelife/miracle Realty Ltd
1806 - 4099 Brickstone Mews
Mississauga, Ontario
4099 Brickstone Mews - part of The Park Residences at Parkside Village, a premier high-rise in Mississauga's vibrant downtown core. Inside, enjoy an open-concept layout with abundant natural light, floor-to-ceiling windows, a modern kitchen with granite countertops and stainless-steel appliances, and a versatile den perfect for a home office or guest space. Residents benefit from resort-style building amenities including:24-hour concierge & security Fully equipped fitness centre & yoga room Indoor pool, sauna & hot tub Party room, games/media rooms & rooftop terrace with BBQ Guest suites, visitor parking & secure underground garage Unbeatable location: Just steps from Square One Shopping Centre, Celebration Square, City Hall, the Mississauga Central Library, YMCA, Sheridan College and a wide selection of restaurants, cafes and entertainment options. Public transit and the central MiWay/GO bus terminal are within easy walking distance, with future LRT access coming soon. Perfect for professionals, couples, or anyone seeking a stylish and convenient city lifestyle (id:61852)
RE/MAX Realty Services Inc.
