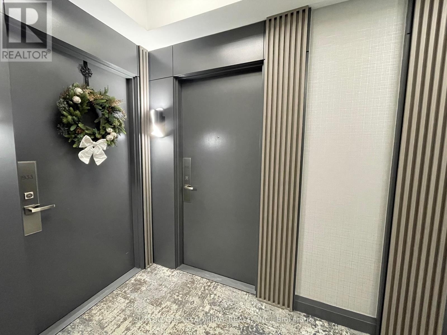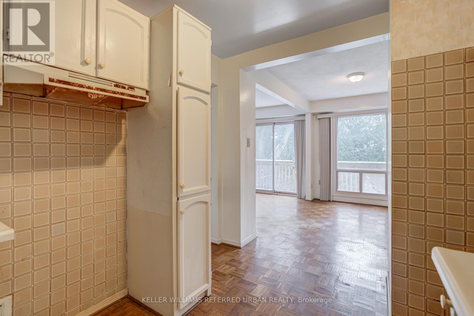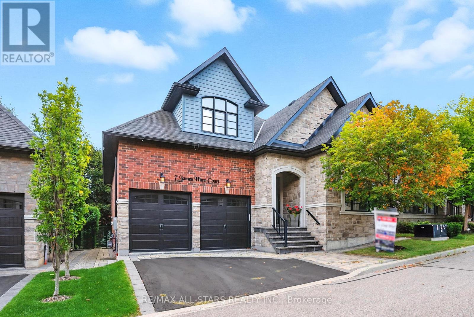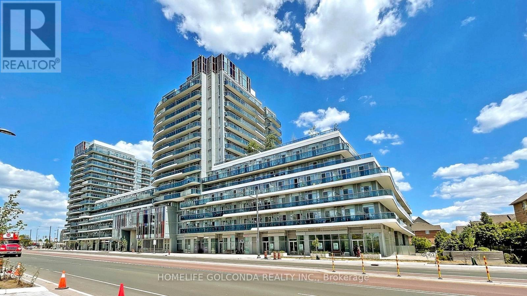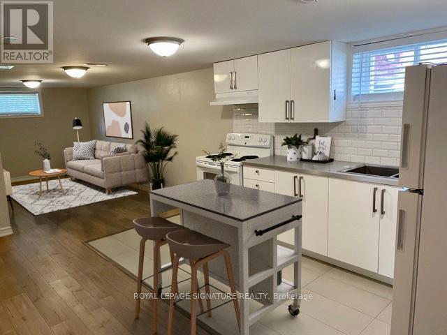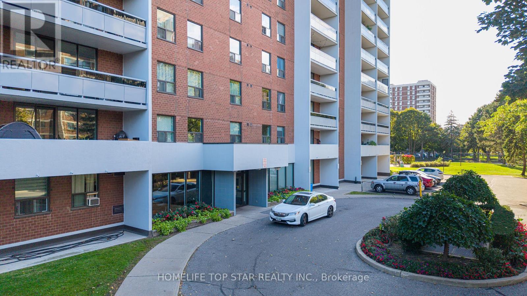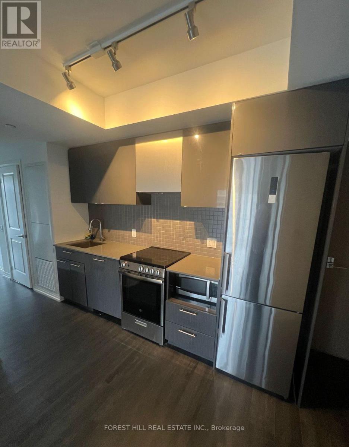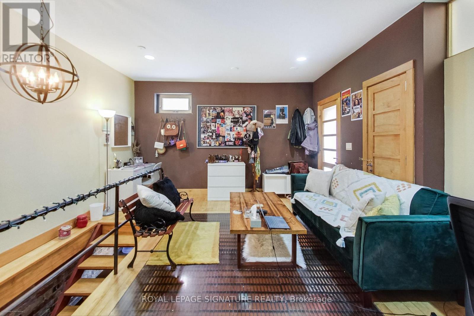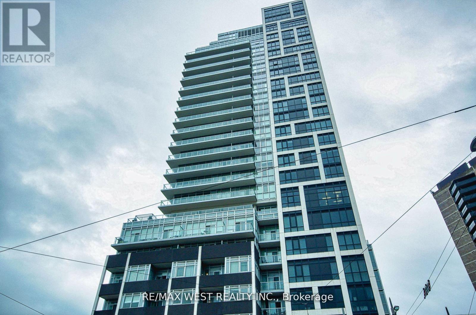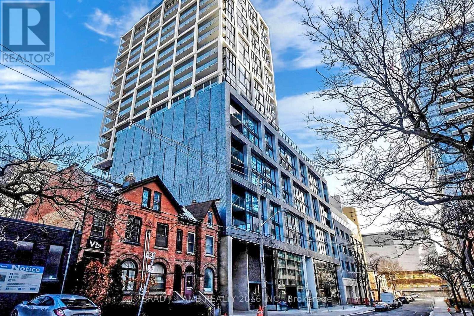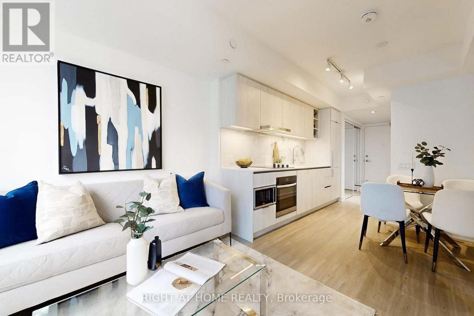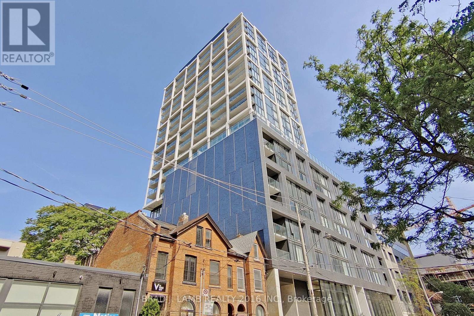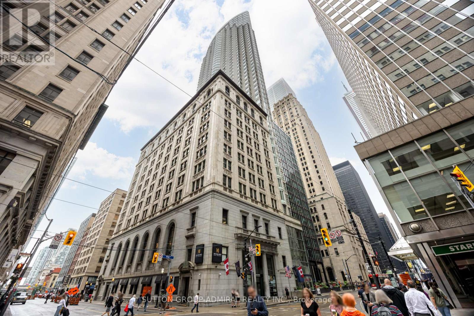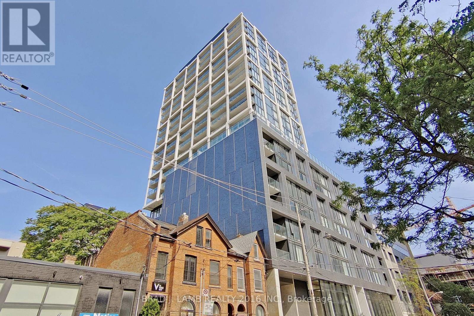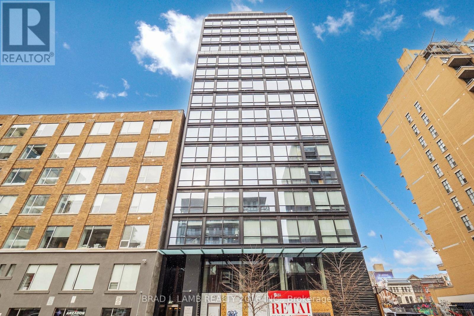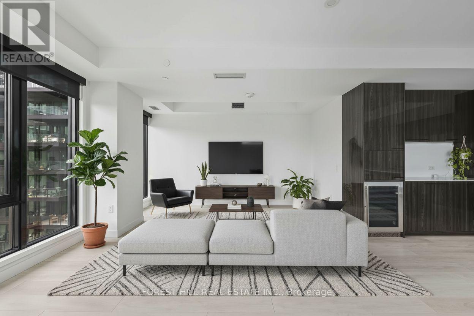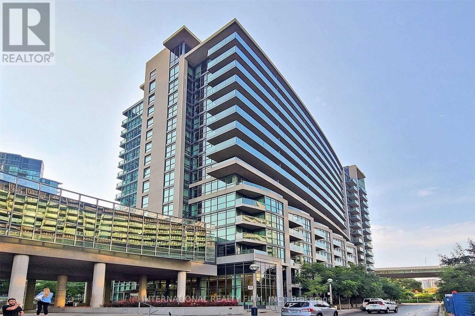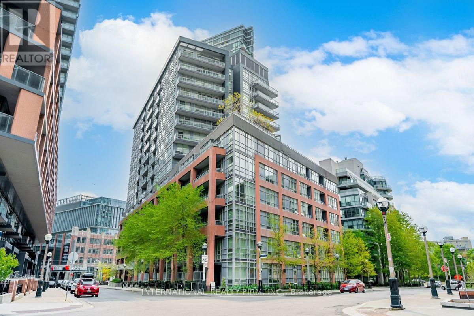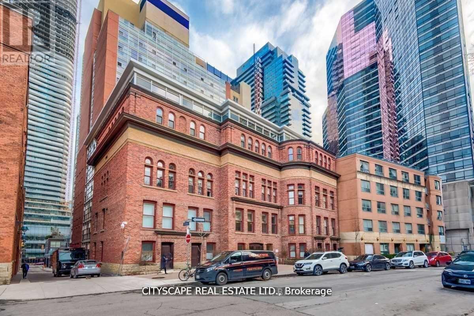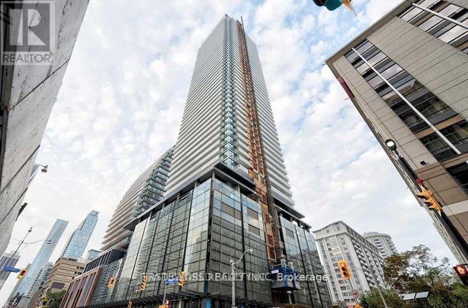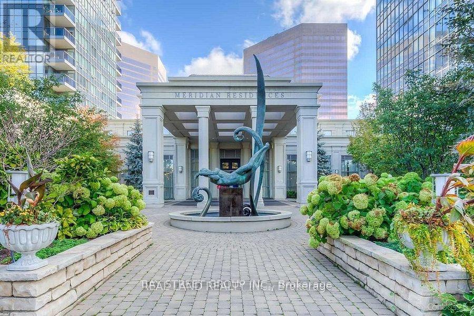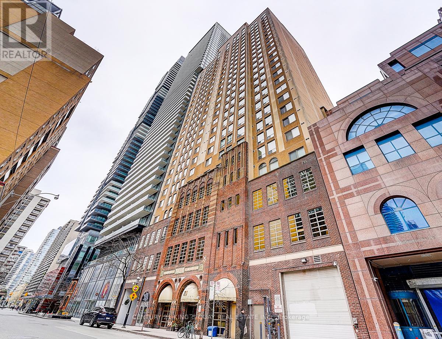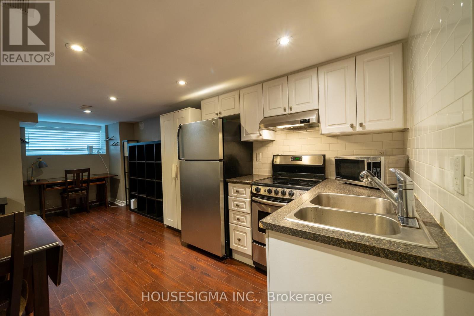1932 (Primary Bedroom) - 7161 Yonge Street
Markham, Ontario
Shared Unit: Portion For Lease: Primary Bedroom With Ensuite Bathroom And Walk-In Closet In A 2-Bedroom + Den, 2-Bathroom Condo. Second Bedroom Is Owner Occupied. **All Inclusive Rental *** Utilities (Heat, Hydro, Water) And Internet Included. Underground Parking Spot Available At $150/Mo. Corner Suite With Split-Bedroom Layout. Fully Furnished Unit Featuring 9' Ceilings, Laminate Flooring And An Open-Concept Kitchen With Stainless Steel Appliances And Granite Countertops. Highly Convenient Location Steps To Grocery, Public Transit, Restaurants And All Amenities. One Bus Ride To Finch Station. Building Amenities Include Concierge, Indoor Pool, Gym, Guest Suites And More. * Property Is Furnished. (id:61852)
Sutton Group-Admiral Realty Inc.
18 - 653 Village Parkway
Markham, Ontario
Amazing Opportunity in Unionville - Renovators & Value Hunters, This One's for You! Welcome to 18-653 Village Parkway, a rare end-unit townhouse in one of Unionville's most sought-after neighborhoods and top school districts (William Berazy & Unionville High).This spacious multi-level home offers incredible potential, sitting on solid bones with generous square footage, a private backyard, attached garage. For those with vision - and the willingness to do some work - this property is the best value in the complex. Inside, the home has been fully cleared and cleaned, giving you a blank slate to start creating your dream space. This property presents a chance to customize from the ground up and build real equity in a premier Markham location surrounded by parks, trails, and top-tier amenities. Just steps to Unionville Tennis Club, Carlton Park, and minutes to Main Street Unionville, transit, and fantastic shopping. Commuters will love the quick access to Highway 7, 404/DVP, and the Unionville GO corridor. Whether you're a contractor, an investor, of an end user wanting a project, this is one of the best-priced opportunities in Unionville. Bring your tools, your imagination, and transform this end-unit into something exceptional. Being sold as-is, where-is. No warranties or representations from the seller. Buyer to verify all measurements, taxes, and condition of the property (id:61852)
Keller Williams Referred Urban Realty
7 Os James Hunt Court
Uxbridge, Ontario
Curb appeal is the first thing you notice with this beautiful 4 bedroom bungaloft on prestigious Os James Hunt Court. With rich red brick and a neutral stone facade, interlock walkway and natural stone steps you are welcomed with immediate warmth. Entering the home you'll appreciate the open concept layout across the back of the house including the living room with gas fireplace featuring cultured stone veneer and framed within 2 large windows, the spacious kitchen with stainless steel appliances and quartz countertops and the dining area which walks out to the deck through the patio slider. The principal suite includes a 5 pc ensuite with built in soaker tub and glass shower enclosure and a spacious walk-in closet with wardrobe. The 2nd Bedroom overlooks the front with a gorgeous arched window and has semi-ensuite access to the 4pc main bathroom. Laundry is conveniently located on the main floor while two additional closets provide ample storage for linens and jackets near the foyer. The upper level features two additional large bedrooms with closet organizers and a third full bathroom. The lower level is unfinished, you can visualize the potential with the wide open space and above-grade windows, and includes a rough-in for an additional bathroom. The landscaped backyard features a raised composite deck (permitted 2017 per MPAC) and interlock patio seating area which continues to wrap around to the gate and walkway to the front of the house. **EXTRAS** POTL $286.94.57 includes street snow removal and garbage/recycle/compost waste removal - full inclusions to be confirmed with the Status Certificate. (id:61852)
RE/MAX All-Stars Realty Inc.
334 - 9471 Yonge Street E
Richmond Hill, Ontario
Xpression Condos One Bedroom Condo Suite with one parking & one locker in the Heart Of Richmond Hill .Open Concept Design with 9' Ceiling, New painting with Upgraded Modern Kitchen With Tall Upper Cabinets, Stainless Steel Appliances, Quartz Counter & Ceramic Backsplash. Floor To Ceiling Windows ,Private Courtyard Facing Balcony with East view. *24Hr Concierge, Fitness Studio, Spa & Steam Room, Indoor Pool, Movie Theatre & Game Room, Club/Bar, Lounge Area,Two terraces with BBQ, Guest Suites,Boardroom.Steps To Hillcrest Mall and Supermarket. (id:61852)
Homelife Golconda Realty Inc.
Bsmt - 1528 Pharmacy Avenue
Toronto, Ontario
Welcome To This Modern & Spacious 2 Bedroom Basement Suite! Located In Demand Wexford/Maryvale Neighbourhood.Open Concept & Bright Floor Plan Featuring Modern Flooring, Updated Kitchen & Bathroom, Newer Windows & Freshly Painted Throughout. Conveniently Located. Steps to TTC, Highway, Parkway Mall, Metro, Schools, Parks & Much More! Just Move In & Enjoy! (id:61852)
Royal LePage Signature Realty
501 - 1250 Bridletowne Circle
Toronto, Ontario
Spacious condo in a very convenient location. One good-sized bedroom plus a den that can also be used as a 2nd bedroom. Transit, groceries, hospital, schools and the 401 all within a short distance. The unit is being sold AS-IS. (id:61852)
Homelife Top Star Realty Inc.
1230 - 251 Jarvis Street
Toronto, Ontario
2 Bedroom + Den Condo At "Dundas Square Gardens"! Amazing Location! Walking Distance ToEverything 98 Walk Score. 100 Transit And Bike Score. Amazing Amenities Such As Rooftop SkyLounge And Large Rooftop Gardens. Fully Equipped Gym. Steps Away From Eaton Centre, TMU , George Brown College, Major Hospitals And Public Transportation (id:61852)
Forest Hill Real Estate Inc.
Main - 6 Littlehayes Lane
Toronto, Ontario
Check Out This All-Inclusive 2-Level Loft Space In The Heart of Vibrant Kensington Market. The Main Floor Loft Space Is Open Concept And Can Be Used As A Bedroom Plus Living Room. The Main Floor 3-Piece Bath Is Super Convenient. The Lower Level Is Separated By Unique Grated Ceiling And Features A Super Functional Kitchen With Whitewashed Exposed Brick, Stainless Steel Appliances And Plenty of Space For A Full-Sized Dining Table. Or Make It The Entertaining Space Of Your Dreams! All Inclusive! Ensuite Laundry! (id:61852)
Royal LePage Signature Realty
519 - 501 St. Clair Avenue W
Toronto, Ontario
Great Layout 1+1 Bedroom with 2 Balconies Facing West. Very Romantic Unit. One Balcony Has Hookup for Gas BBQ. Gas Cooktop In Kitchen. Exceptional Amenities with A Gym, An Infinity Pool, Yoga Room, Billiards, A Party Room, Movie Theatre, Bike Storage And So Much More. Central Location. Walking Distance to TTC, Loblaws, LCBO, Casa Loma, Trails, Ravine And So Much More. Furnished Very Romantic! Convenient Forest Hill Condo In High Demand Area With An Infinity Pool To Die For As Well As Other Very Convenient Amenities. A Must See. *Tenant pays own Hydro and must have own tenant insurance. (id:61852)
RE/MAX West Realty Inc.
15 - 850 Richmond Street W
Toronto, Ontario
Experience refined urban living in this stunning, fully upgraded townhome offering over 2,000 sq. ft. of open-concept living space. Designed for both everyday comfort and upscale entertaining, the main level features soaring 10' ceilings, dramatic floor-to-ceiling windows, and a sleek, modern kitchen with luxury finishes and custom details throughout.The second-floor primary retreat is a true sanctuary, complete with a spa-inspired ensuite and a beautifully designed walk-in closet with custom built-ins and dedicated dressing area. Every element has been thoughtfully curated to deliver both function and sophistication.Crown jewel: an expansive rooftop terrace, perfect for hosting, relaxing, and enjoying elevated city living.High-end appliance package including Wolf and Sub-Zero refrigerator, cooktop, and oven. Heated floors in all bathrooms, illuminated staircase, extensive custom millwork and built-ins. This one is a must see! (id:61852)
Housesigma Inc.
509 - 55 Ontario Street
Toronto, Ontario
Brand New, Never Lived In At East 55. Perfect 947 Sq. Ft. Two Bedroom Floorplan With Soaring 9 Ft High Ceilings, Gas Cooking Inside, Quartz Countertops, Ultra Modern Finishes. Ultra Chic Building With Great Outdoor Pool, Gym, Party Room & Visitor Parking. (id:61852)
Brad J. Lamb Realty 2016 Inc.
1801 - 8 Wellesley Street W
Toronto, Ontario
This 1 bedroom suite is truly spotless and untouched. Think about it: appliances that are factory-new, a kitchen that hasn't seen a single meal prepped, and a bathroom that is sparkling clean. This unit is fresh and ready for you to move in and start your life immediately, no cleaning, no repairs, just immediate, clean comfort. This location is all about efficiency. Situated right at Yonge and Wellesley, your commute is instantly simplified. This is premium access, perfect for students at U of T or TMU or professionals heading to the Financial District. You can't get more connected than this. 8 Wellesley offers over 21,000 sq.ft. of fantastic amenities that actually make your life easier. Stay fit without leaving the building in the massive 6,300 sq.ft. Fitness Club. Need a change of scenery while working? The dedicated co-working lounges offer a professional space away from your suite. This is a straightforward, extremely rare opportunity to secure a brand new unit. High quality, zero stress, incredible location. Book your private showing to see this brand new home now! (id:61852)
Right At Home Realty
813 - 55 Ontario Street
Toronto, Ontario
Brand New, Never Lived In At East 55. Perfect 886 Sq. Ft. Two Bedroom Floorplan With Soaring 9 Ft High Ceilings, Gas Cooking Inside, Quartz Countertops, Ultra Modern Finishes. Ultra Chic Building with Great Outdoor Pool, Gym, Party Room & Visitor Parking. (id:61852)
Brad J. Lamb Realty 2016 Inc.
723 - 1 King Street W
Toronto, Ontario
Welcome To One King West. Hassle Free Investment With Positive cash flow From Day One. Currently Registered In The Hotel Rental Pool (Factor 1.1). This Fully Furnished Unit Features Open Concept & High Ceiling. The Perfect Pied-A-Terre In The Heart Of The City. Luxury 24 Hr Hotel Services Available; All Of This, With The Financial District At Your Doorstep. Direct Access To TTC, The PATH, Shopping, Bars & Restaurants. (id:61852)
Sutton Group-Admiral Realty Inc.
101 - 55 Ontario Street
Toronto, Ontario
Brand New, Never Lived In At East 55. The Lofthouse Perfect Two Bedroom + Den + Library 2,216 Sq. Ft. Floorplan With Soaring 10-20 Ft High Ceilings, Gas Cooking In Kitchen and Gas Line on Private 1200sf Patio, Quartz Countertops, Stainless Steel Appliances, Ultra Modern Finishes Throughout. Ultra Chic Building with Stunning Outdoor Pool, Gym, Lounge, Outdoor Dining & BBQ, Party Room & Visitor Parking. Principal Bedroom Features Stunning Spa Like Bathroom, Walk-In Closets and Custom Built-Ins. Steps to Design District, Canary District, Furniture District, restaurants, Queen and King streetcars and the highly anticipated Ontario Line. (id:61852)
Brad J. Lamb Realty 2016 Inc.
1702 - 458 Richmond Street W
Toronto, Ontario
Live At The Woodsworth! Perfect Three Bedroom Penthouse 1587 Sq. Ft. Floorplan With Soaring 10 Ft High Ceiling, Gas Cooking Inside, Quartz Countertops, And Ultra Modern Finishes. Ultra Chic Building With Gym & Party/Meeting Room. Walking Distance To Queen St. Shops, Restaurants, Financial District & Entertainment District. (id:61852)
Brad J. Lamb Realty 2016 Inc.
1022 - 505 Richmond Street W
Toronto, Ontario
Stunning Sun-filled 2-bedroom plus den, 2 bathroom corner unit located in the Art Deco-inspired Waterworks building. This spacious unit spans over 1200sf with oversized living spaces, a wraparound terrace with a built-in barbecue boasting South views perfect for entertaining. The bedrooms are appointed on either side of the unit for privacy. Chef's kitchen with high-end integrated appliances, a sidebar pantry with a wine fridge and an oversized island is a chef's kiss. The primary bedroom offers a spa-inspired ensuite. Ample storage throughout with a dedicated laundry room and two walk-in closets. The parking spot is conveniently located, and a locker for extra storage if you need it. Waterworks Food Hall is just downstairs with 15+ global cuisines and Grape Witches Natural Wine Shop. The newly finished YMCA is right next door. Steps to Nutbar and Othership, transit-friendly, Queen and King are at your doorstep. Some photos are virtually staged. (id:61852)
Forest Hill Real Estate Inc.
1112 - 215 Fort York Boulevard
Toronto, Ontario
Luxury Condo at Water Park! Excellent Location! SE Panoramic Lake Ontario & CN View. Fully Furnished. Functional Open Concept with Modern Kitchen with Island & Granite Countertops, Backsplash. Amenities: Indoor Pool, Saunas, Gym & Yoga Room, Outdoor Terrace with BBQ Area, 2 hot tubs, Boardroom, Rooftop Garden, Party Room, Guest Suite, 24/7Concierge, Visitor Parking. Close to: Loblaws, Drug Mart 24/7, Indian Grocery, Rabba food, Shoppers Drug Mart, LCBO, Tim Hortons, Subway, Starbucks, many Eateries in area. Easy Access: QEW, DVP, TTC, Street Car at the door. Close: Harbor front, Shopping, Exhibition Place, Rogers Centre & Union Station, Marina, Bike Trails, Parks. (id:61852)
International Realty Firm
507 - 15 Bruyeres Mews
Toronto, Ontario
Prime Downtown Location Condo with Luxury Living. Fully furnished unit. Functional Open Concept with Modern Kitchen with Island & Granite Countertops, Backsplash. 9 Ft. Ceiling, Laminate Throughout. No Carpet. Huge Balcony. Easy Access: QEW, DVP, TTC, Streetcar at the door to Union Station. Close to: Harbourfront, Shopping, Exhibition Place, CN Tower, Rogers Centre, Marina, Bike Trails, Parks. Minutes to: Loblaws, Drug Mart 24/7, Indian Grocery, Rabba food, Shoppers Drug Mart, LCBO, Tim Hortons, Subway, Starbucks, many Eateries in area. Amenities: Gym, Outdoor Terrace with BBQ Area and Fireplace, Entertainment Room, Party Room, Theatre, Billiard, Guest Suites, Concierge, Visitor Parking. (id:61852)
International Realty Firm
111 - 11 St Joseph Street
Toronto, Ontario
2 Storey Townhouse With Parking in the Heart of Bay/Bloor Manhattan-Style Living with Utilities Included. This exquisite 2-storey maisonnette is located in the historic base section of the prestigious Eleven Residences. Enjoy the privacy of a private street entrance as well as the convenience of access to the condo building and the vibrant amenities. Step into a sunken foyer with vaulted ceilings, leading to a spacious L-shaped living and dining area. The open-concept kitchen features stainless steel appliances and elegant stone countertops. Upstairs, the master bedroom boasts floor to ceiling windows and a luxurious 4-piece ensuite bathroom. The second bedroom offers spacious living and built in closet. All Utilities And Parking Included in price. (id:61852)
Cityscape Real Estate Ltd.
4002 - 501 Yonge Street
Toronto, Ontario
* Welcome To 501 Yonge St Corner Unit, 2+1 * Clear View Facing Dynamic City Lifestyle * High Flooring With Panasonic Window Floor To Ceiling * 4Pc Master Ensuite * Open Concept Living/Dining/Kitchen Area With Big Balcony * Enjoy The Teahouse Lifestyle In The Centre Of City * Steps To U Of T, Subway, George Brown, Eaton Centre, Restaurants, Bloor Street - Yorkville Shopping * Lots Of Sunshine And Energy * (id:61852)
First Class Realty Inc.
425 - 25 Greenview Avenue
Toronto, Ontario
Luxury Meridian Condo Building, Immaculate Split Layout 2 Bedroom and 2 Full Bath. In the prime Yonge and Finch location Grand Star Lobby With 24 hr Concierge, billiard Room, Guest Suites, Party Room, and Indoor Pool with Jacuzzi and Sauna, Tons of Restaurants and Shops Around. (id:61852)
Bay Street Group Inc.
Lph2 - 25 Grenville Street
Toronto, Ontario
Lower Ph Corner Unit With Spectacular South Views. Bright Daylight Solarium Den! High Ceilings, Parking Spot & Locker Conveniently Together. T.T.C. / 24Hr Amenities / U Of T / Hospitals Walking Distance. Amenities For Entertainment + Active Lifestyle Near. Roof Top Patio! Underground City P.A.T.H. Near. (id:61852)
Century 21 King's Quay Real Estate Inc.
C - 52 Stanley Terrace
Toronto, Ontario
Furnished Victorian semi in an impeccable location, facing a park. Don't miss this gorgeously renovated 1-bedroom basement in King West. The bedroom flooring has been newly replaced and painted. Quietly nestled across from a park and just a 15-minute walk to the lake. Bright, open-concept layout with multiple windows, pot lights, laminate flooring, and stainless steel appliances. Lowest ceiling point just over 7 ft. Minutes to restaurants, shops, and parks. Heat, water, and high speed internet included. Unit will be professionally cleaned prior to move-in. Lease terms under one year available. (id:61852)
Housesigma Inc.
