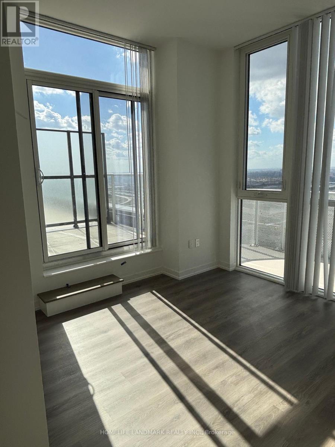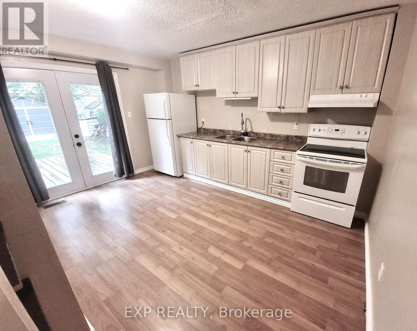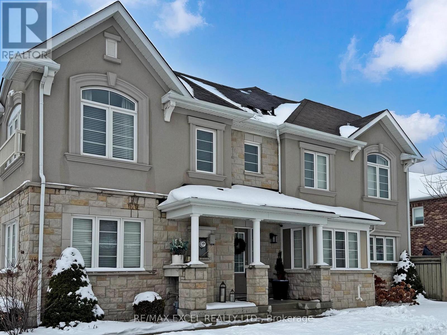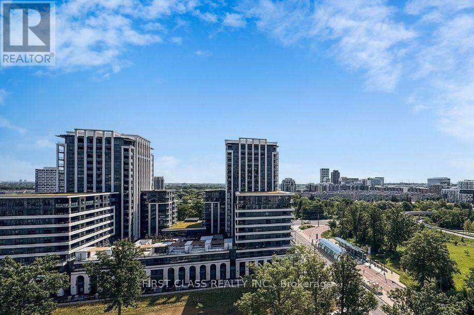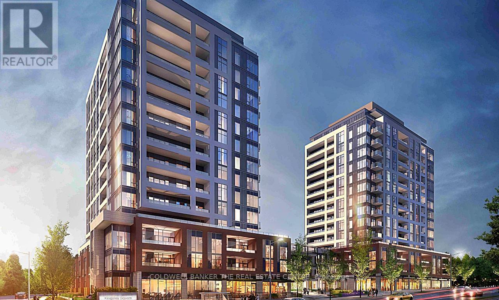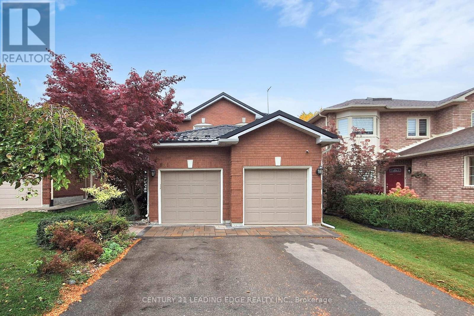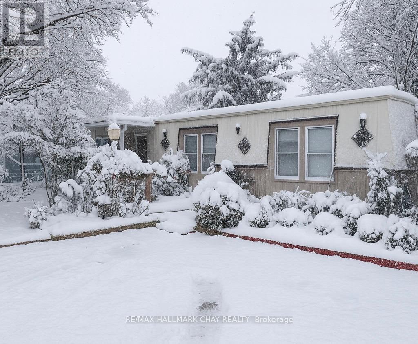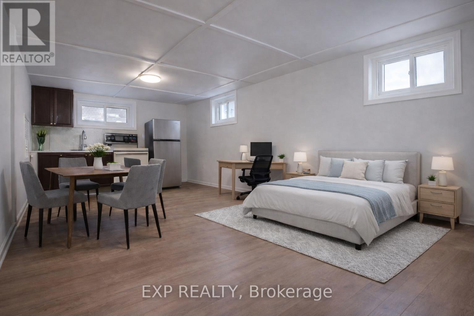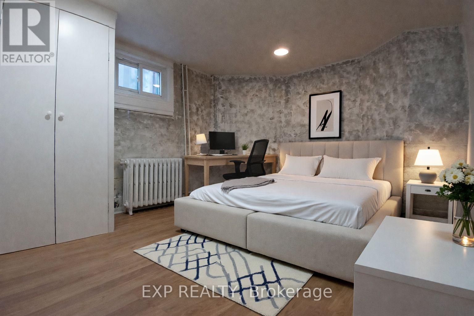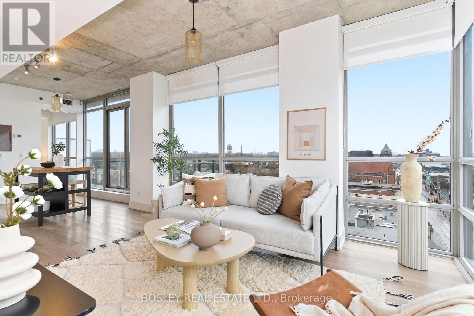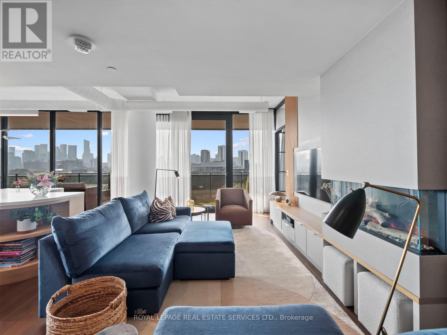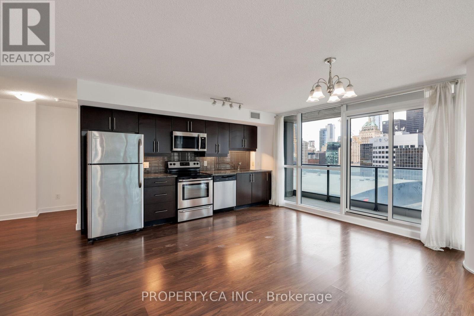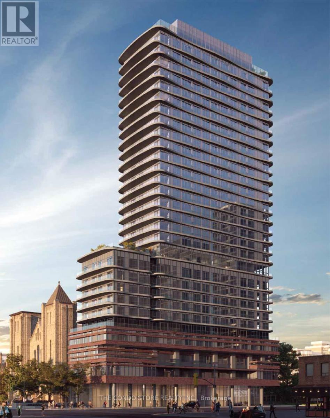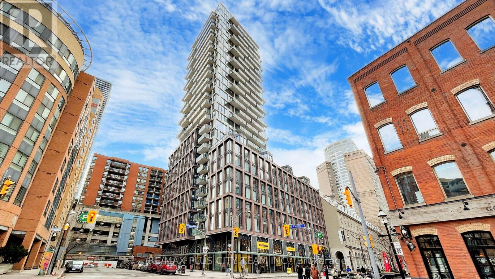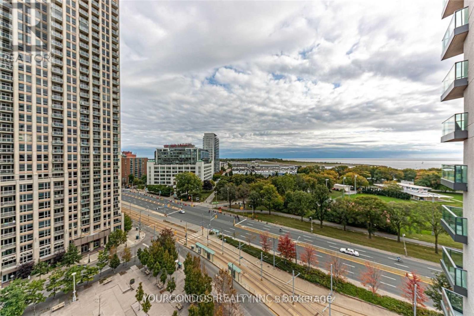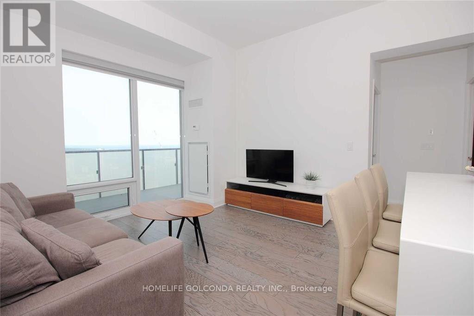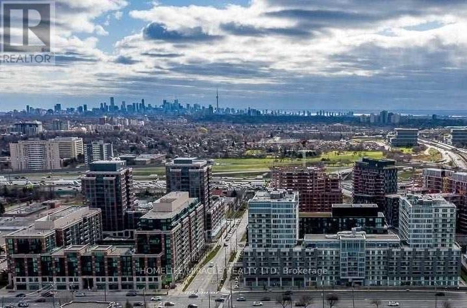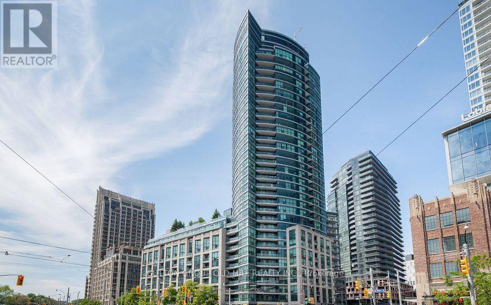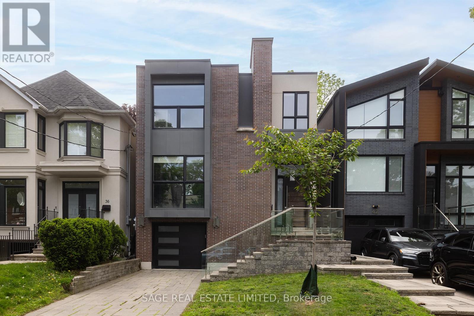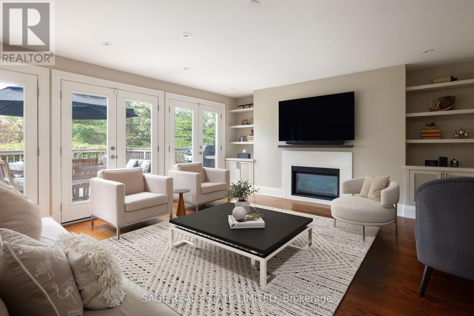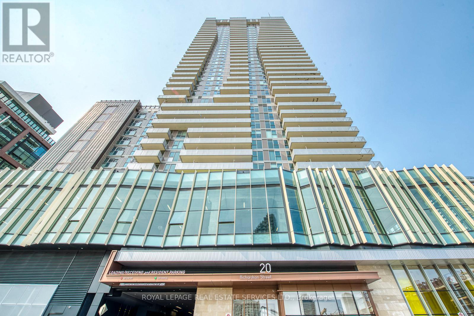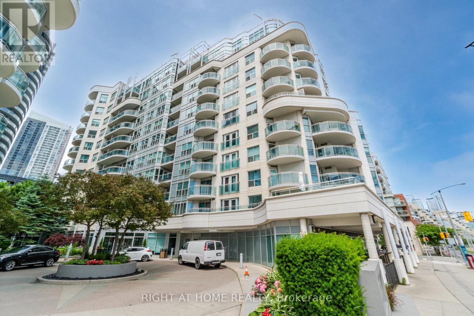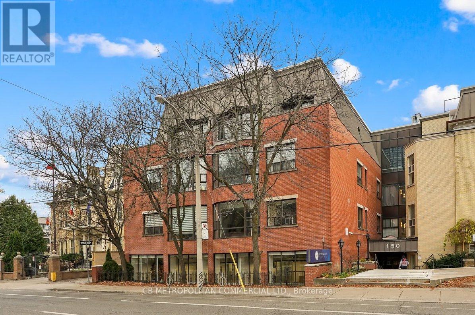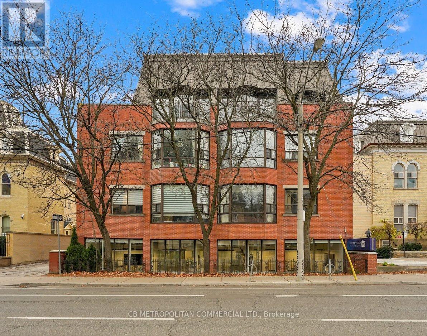Ph110 - 28 Interchange Way
Vaughan, Ontario
Penthouse! Facing southwest, 495 square feet! Located on the Top floor, this unit offers unbeatable views to the southwest, allowing for abundant sunlight throughout the day. It features a rare and expansive terrace measuring an impressive 244 square feet, providing a stunning vantage point to enjoy the beautiful cityscape. A brand-new, beautifully designed one-bedroom condominium perfectly situated in the vibrant Vaughan Metropolitan Centre. This thoughtfully designed suite showcases an open-concept layout and a sleek contemporary kitchen with built-in appliances, ideal for both everyday living and entertaining.Enjoy exceptional convenience with the VMC subway station just minutes away, plus quick access to Highways 400 and 407 and major transit routes. You're also close to IKEA, York University, Vaughan Mills Mall, Canada's Wonderland, and the Vaughan Smart Hospital.Experience the perfect harmony of style, comfort, and connectivity in one of Vaughan's most dynamic urban communities. (id:61852)
Homelife Landmark Realty Inc.
B - 350 Tampa Drive
Georgina, Ontario
Discover This Spacious Legal Basement Apartment Located At 350 Tampa Drive In The Desirable Community Of Keswick South. Ideally Situated Near Lake Simcoe, This 750 Sqft (Approx) Unit Offers The Perfect Blend Of Comfort, Safety, And Convenience. Enter Directly Through The Double Garden Doors Into A Bright, Updated Kitchen Which Serves As The Main Entry Point For The Unit. This Functional Culinary Space Is Equipped With White Appliances, Ample Counterspace, And Pantry For Convenient Storage. The Walk-Out Access Leads Directly To A Deck And Yard, With Private Access Via The East Side Gate. Flowing From The Kitchen Is A Spacious Living Room With A Window, Offering A Comfortable Space To Relax. The Unit Features Two Good-Sized Bedrooms With Closet Space, Windows, And Extra Storage, Perfect For Rest And Privacy. A Modern 4-Piece Bathroom Completes The Floor Plan, Featuring A Large Vanity And Tiled Tub And Shower Combination. Enjoy Additional Crawl Space Storage With A Concrete Pad. Located In A Family-Friendly Neighbourhood, You Are Just Minutes From Top-Rated Schools Including Prince Of Peace And Our Lady Of The Lake. You Are Also Conveniently Located Near Local Amenities Such As FreshCo, Walmart Supercentre, And Gyms On The Queensway South. Enjoy Weekends At Nearby Young's Harbour Park Or Adeline Park By The Water. Ideally Situated For Commuters, This Home Offers Close Proximity To Highway 404, Making Travel Simple And Efficient. You Will Also Appreciate The Convenience Of Dedicated Parking For Two Cars On The Private Driveway. Don't Miss This Fantastic Opportunity To Lease A Beautifully Maintained Legal Apartment In Georgina. Tenant To Pay 40% Of Utilities. (id:61852)
Exp Realty
89 Hutt Crescent
Aurora, Ontario
Welcome to this stunning corner end-unit townhouse in a highly sought-after neighbourhood, offering 1,884 sq ft of thoughtfully designed living space. Built by Mattamy Homes and Energy Star Certified, this Stratford Model blends modern comfort with energy efficiency. The main floor features stylish laminate flooring and a bright, open-concept layout with a functional den, while the upgraded kitchen boasts quartz countertops, high-end stainless steel appliances, and a walkout to a private fenced backyard perfect for enjoying afternoon sun. Upstairs, the spacious primary bedroom includes a large walk-in closet and a luxurious 4-piece ensuite, and additional highlights include direct access from the garage into the home and a professionally finished basement. Ideally located just minutes from parks, scenic walking trails, schools, grocery stores, big box retailers, movie theatres, and excellent transit options including Public, Viva, and GO Transit, with quick access to Highways 404 and 400 making commuting a breeze. (id:61852)
RE/MAX Excel Realty Ltd.
1111 - 38 Cedarland Drive
Markham, Ontario
*Power of Sale*. Lender Wants To Get Money Back! Great Opportunity To Experience In The Prestigious Luxury Fontana Condos! Rare 1+Large Den With 2 Full Bathrooms-Super Functional Layout With No Wasted Space, And Den Spacious Enough To Serve As A Second Bedroom. Bright Open-Concept Living With Modern Finishes, Upgraded Kitchen. Located In The Highly Sought-After Unionville High School District. Steps To Viva Transit, Civic Centre, Restaurants, Supermarkets, Movie Theatre, And York U Markham Campus. Minutes To Hwy 404/407. Exceptional Amenities: 24 Hr Concierge, Indoor Pool, Jacuzzi, Gym, Basketball Court, Party Room, And More. Parking And Locker Included. (id:61852)
First Class Realty Inc.
A707 - 705 Davis Drive
Newmarket, Ontario
Located on Newmarket's bustling Davis Drive, and backing onto a two-acre park, Kingsley Square is just a short walk to Southlake Health Centre and is surrounded by convenient urban amenities, including GO Transit, Upper Canada Mall and fabulous recreation. An assortment of vibrant amenities within the buildings will ensure a healthy, and socially connected lifestyle for all! Kingsley Square is comprised of two condominium towers linked by a three-storey podium. Designed by Kohn Partnership Architects, Kingsley Square's three-storey podium is topped with a spectacular furnished and landscaped rooftop terrace overlooking the public piazza below. The architectural design features a blend of fabricated stucco panels and glazing, animated with balconies integrated with the facade creating a sense of visual texture. The suites at Kingsley Square have been designed to maximize space and light and provide residents with the ultimate in contemporary living. High quality features and finishes ensure lasting beauty and enduring comfort. (id:61852)
Coldwell Banker The Real Estate Centre
851 Hilton Boulevard
Newmarket, Ontario
Nestled in the heart of the highly desirable Stonehaven neighborhood in Newmarket, this rarely available approx 2000 sq. ft. home is a must-see, beginning with a spacious main floor that features a combined living and dining room, a convenient main-floor laundry, and a sunken family room with a cozy fireplace and 2 windows overlooking the backyard. Step into a brand- new gourmet kitchen, complete with a centre island, quartz countertops, undermount sink, all new stainless steel appliances, and a breakfast area that walks out to the garden. Upstairs, you'll find four generous bedrooms, including a large master suite with big windows, a walk-in closet, and a four-piece primary bathroom with a soaker tub, while the additional bedrooms offer ample space and storage. The basement includes a separate entrance and a four-piece bathroom, and outside you have a large driveway with space for four cars plus a two-car garage. Perfectly situated, enjoy a short walk to Bayview public transportation, top schools, and the community center, with shopping malls just a short drive away. ** This is a linked property.** (id:61852)
Century 21 Leading Edge Realty Inc.
43 Linden Lane
Innisfil, Ontario
Fantastic Opportunity in Innisfil's Sought-After Sandycove Acres! Beautifully updated 2-bedroom, 2-bathroom home offering approximately 1,120 sq. ft. of stylish, comfortable living space-backing onto private green space for added tranquility. Enjoy a bright sunroom with walkout to your own secluded backyard oasis, complete with mature trees, extensive decking, pergola, shed, and multiple seating areas-perfect for relaxing or entertaining! Step inside to a fully equipped kitchen featuring granite countertops, backsplash, and stainless steel appliances. A grand formal dining room and a spacious living room with fireplace provide elegant and cozy gathering spaces. The generous primary bedroom includes a walk-in closet and private ensuite bath. A second full bathroom offers double sinks and convenient in-suite laundry. KEY UPDATES: Kitchen, Bathrooms, Flooring, Lighting, Sunroom, Front & Back Decking & Landscaping. Private 2-car driveway. Cozy front porch with covered entry. Ample storage throughout. Located just minutes from shops, restaurants, beaches, marinas, golf courses, and the incredible Friday Harbour Resort. Enjoy year-round amenities and events in this welcoming, mature community. Don't miss your chance to call this peaceful retreat home! Land lease total: includes property taxes $1051.43 per month (id:61852)
RE/MAX Hallmark Chay Realty
Lower Unit A - 861 Cosburn Avenue
Toronto, Ontario
Welcome to Your Lovely Freshly Painted Unfurnished Home with a Large Recreation Living Area, Very Spacious Backyard and Laundry (Both Shared) & New Stainless Steel Fridge for You to Enjoy! Steps to the Bus Stop On Woodbine Avenue & Only A Few Short Mins To Woodbine Subway Station. Just Mins to the DVP, Shops, Banks, Cafes, Parks, Restaurants, Hospital & The Danforth. Tenant to Pay 25% of Water Only. Hurry...This Won't Last! (id:61852)
Exp Realty
Lower Unit B - 861 Cosburn Avenue
Toronto, Ontario
Welcome to Your Freshly Painted One Bedroom Lower Level Home with a Large Recreation Living Area Very Spacious Backyard and Laundry (Both Shared) for You to Enjoy! Steps to the Bus Stop On Woodbine Avenue & Only A Few Short Mins To Woodbine Subway Station. Just Mins to the DVP, Shops, Banks, Cafes, Parks, Restaurants, Hospital & The Danforth. Tenant to Pay 25% of Hydro & Water Only. Hurry...This Won't Last! (id:61852)
Exp Realty
708 - 630 Queen Street E
Toronto, Ontario
This is a one-of-a-kind, two-bedroom, two-bathroom corner suite in the boutique SYNC Lofts -- and it truly stands out! Enjoy morning coffee in the sun with unobstructed east-facing views from a wide terrace with gas hookup! Bask in the sunlight streaming in from the wall of floor-to-ceiling windows and enjoy 9-ft exposed concrete ceilings. This smart, split-bedroom layout just makes sense and the overall space is perfect for entertaining! The sleek kitchen delivers quartz counters, ample storage, and stainless steel appliances. Location? Second to none. Grab your "Canadiano" at Dark Horse, then walk across the street to Blackbird Baking Co. and grab a fresh loaf of bread. How about a yoga class? Broadview Hot Yoga is across the street!! Feel like doing some shopping? Check out Amavi Atelier for authentic antiques! Then how about an Italian lunch or dinner? Il Ponte is also across the street and the food is fabulous! You are also just steps to The Broadview Hotel, Joel Weeks park (for walking your dog), INS Market (for last-minute items), and all the Queen Street restaurants, cafés and shops, plus just a short stroll to the Distillery District, a quick streetcar downtown - and the DVP is literally a block away for easy weekend escapes!! Top-tier amenities include a cool, open-concept gym, party room, and a huge rooftop patio with BBQs and skyline views of the CN Tower. WALK SCORE 97!! | BIKE SCORE 99! TRANSIT SCORE 93!! If you're looking for a loft that checks every box, this is it! (id:61852)
Bosley Real Estate Ltd.
904 - 21 Lawren Harris Square
Toronto, Ontario
Welcome Home! This is truly a gem in the sky. A highly desirable corner unit boasting over 1200 sqft with premium, high end finishes and an eye for detail as featured in both Style at Home and House & Home Magazines. Spectacular natural light bathes the space from the massive floor to ceiling windows. It's modern living with calm serenity. Expansive 9ft. ceilings with exposed concrete and pillars are true loft attributes. The main room is expansive, open and inviting. This professionally designed space was customized to adapt to the floor plan and all of the well considered design elements come together in a one-of-a-kind living experience.Transforming a third bedroom into a more spacious living space gave the main sitting area space to spread out and the bespoke wood wall coverings hiding functional storage options. The open concept design has a dining room and a sit in kitchen which is designed for foodies with a massive island boasting a Bosch Induction cook top, a Bosch dishwasher and two wall mounted KitchenAid ovens. There's a Subzero fridge with an ice maker, a wine fridge and plenty of storage drawers and cabinets.The primary bedroom has its own private wing of the unit with a king size bedroom, custom doors, a walk in closet and spa like ensuite.The second bedroom is down its own hallway and offers light and privacy. It could double as an office space. The second washroom boasts beautifully designed Missoni wallpaper and a tub with shower. In the front entrance, multiple hidden closets help all your belongings disappear and keep your entryway clean.The icing on this beautiful cake is the massive 694 sqft wrap around terrace. With professional decking, artificial turf, custom lighting, large planters and gas hookup for the BBQ and fire pit. A memorable and inviting space to entertain and take in beautiful sunsets and spectacular views. Parking comes with an electric charger, a locker and two bike spots. It is a need to see!! (id:61852)
Royal LePage Real Estate Services Ltd.
1604 - 33 Bay Street
Toronto, Ontario
Welcome to 33 Bay Street, Situated at the heart of Toronto's vibrant waterfront community. This spacious corner suite with 2 bedrooms and 2 full bathrooms offers a bright and functional layout. Enjoy floor-to-ceiling windows, an open-concept living and dining area, and a modern kitchen with granite countertops, stainless steel appliances, and ample storage. The primary bedroom features a large closet and private ensuite, while the second bedroom offers flexibility for guests or a home office. The wrap around balcony offers great views and lots of outdoor space. Residents enjoy access to incredible amenities, including an indoor pool, fitness centre, tennis court, basketball court, theatre room, guest suites, 24-hour concierge service and more. Located just steps from Union Station, the PATH, Scotiabank Arena, the Financial District, and Toronto's waterfront, this home offers convenience and connection to the best of the city.Extras: (id:61852)
Property.ca Inc.
2105 - 280 Dundas Street W
Toronto, Ontario
This spacious 3-bedroom (or 2-bedroom + home office), 2-bathroom residence features floor-to-ceiling windows and a clear, unobstructed southeast exposure that fills the suite with natural light throughout the day. The open-concept layout flows seamlessly to a massive private terrace-ideal for entertaining, outdoor dining, or relaxing with sweeping city views. Enjoy two full bathrooms, including a luxurious ensuite in the primary bedroom, along with premium finishes throughout. Includes a premium parking space and a large locker for added convenience. Ideally located in one of Toronto's most vibrant downtown neighborhoods, just steps to St. Patrick Station, University of Toronto, OCAD University, Toronto Metropolitan University, Eaton Centre, Art Gallery of Ontario, Nathan Phillips Square, and the shopping, dining, and nightlife of Queen West. With Toronto Transit Commission at your doorstep, you're effortlessly connected to everything the city has to offer. A rare opportunity to lease a bright, modern, and generously sized corner suite with a private terrace in the heart of downtown. (id:61852)
The Condo Store Realty Inc.
1909 - 2a Church Street
Toronto, Ontario
Welcome to on The Esplanade, where urban sophistication meets downtown convenience. This thoughtfully designed 1-bedroom, 1-bathroom suite offers a bright, open-concept layout that maximizes every inch of space for both comfort and functionality. Expansive windows allow for abundant natural light, creating an airy feel throughout the living and dining area. The modern kitchen is equipped with stainless steel appliances, quartz countertops, and sleek cabinetry, combining style with everyday practicality. Step out to your 116 sq. ft. balcony and enjoy sweeping city views-an ideal spot for morning coffee or evening relaxation. The bedroom features ample storage and a warm, inviting atmosphere, making it a perfect retreat. Residents enjoy access to exceptional building amenities including a fitness centre, outdoor pool, terrace lounge with BBQs, party and dining rooms, and 24-hour concierge service. Perfectly situated just steps to St. Lawrence Market, the Financial District, Union Station, TTC, and Toronto's best restaurants and cafés, this home offers an unbeatable downtown lifestyle where everything you need is right at your doorstep. (id:61852)
RE/MAX Plus City Team Inc.
1203 - 215 Fort York Boulevard
Toronto, Ontario
Spacious and sun-filled one-bedroom condo at Waterpark City, offering views of Lake Ontario and the nearby park. This desirable south-east exposure provides an abundance of natural light throughout the day. The open-concept living and dining area features laminate flooring and seamlessly connects to the modern kitchen, complete with stainless steel appliances and backsplash. Step out from the living area onto a generously sized balcony, perfect for enjoying fresh summer breezes. Residents enjoy exceptional building amenities, including an indoor pool, sauna, well-equipped fitness centre, rooftop patio with BBQs, and 24-hour concierge. TTC access is right at your doorstep, with a short walk to Lake Ontario, waterfront trails, and park. (id:61852)
Yourcondos Realty Inc.
Suite Realty Inc
Unknown Address
,
Luxury U Condo Adjacent To The Lush Grounds Of The St. Michael's College Campus Of U Of T. Steps To Yorkville, Restaurants And Bay Station. Functional Layout Two Split Bedroom With Breathtaking Panoramic East Views Of Downtown Toronto And Lake Ontario. 10' Smooth Ceiling, Floor To Ceiling Windows Throughout, Contemporary Kitchen With Corian Back Splash, Counter And Centre Island, High End Kitchen Appliances, The Tower Is Topped With 4,500 Sqft Amenities. (id:61852)
Homelife Golconda Realty Inc.
Ph1402 - 555 Wilson Avenue W
Toronto, Ontario
Cool, Chic & Modern!! Spectacular View Of The Toronto Skyline. This Rarely Available 2-Storey, 3+1 Bedroom, 3 Bathroom Penthouse Contains An Enormous Rooftop Private Terrace W/Gas-Line Bbq And Downtown Cn-Tower Panoramic View, Unobstructed Clear Bright & Sunny. An Abundance Of Oversized Floor To Ceiling Windows & 20 Foot Sky High Soaring Ceilings. Live The Life You've Always Imagined In This Luxurious Home With All The Trimmings. Breathtaking Rooftop Terrace Will Make You Feel Like You Are Royalty. You Can Do Your BBQ On Your Rooftop Terrace. There's Room For Everybody And The Layout Is Fantastic. Host Parties In The Chef's Kitchen And The Large Dining Room Will Seat All Your Guests. Terrific Primary Bed With W/I Closet, Ensuite And Great View! (id:61852)
Homelife/miracle Realty Ltd
2806 - 600 Fleet Street
Toronto, Ontario
Beautiful 2-bedroom, south-facing waterfront condo conveniently located at Bathurst & Lakeshore available February 16 to March 1, 2026, located on the 28th floor with 9-foot ceilings and floor-to-ceiling windows offering unobstructed views of Lake Ontario and Toronto Island. Just under 700 sq ft, this unit features a unique wide layout that makes the space feel larger and provides excellent views from every room. With a recently renovated washroom, new dishwasher and microwave, newly installed luxury vinyl plant flooring throughout, and professionally installed blackout and sun shades throughout as well. Building offers great amenities and is located within walking distance to groceries, shopping, restaurants and much more! Comes with 1 parking and 1 locker. (id:61852)
Sutton Group Old Mill Realty Inc.
40 Hoyle Avenue
Toronto, Ontario
Welcome to 40 Hoyle Avenue - a striking, modern detached home nestled in the heart of coveted Mount Pleasant East. Designed with discerning taste and built for elevated living, this exceptional 4+1 bedroom, 5-bathroom residence seamlessly blends architectural sophistication with everyday functionality.Step inside to discover soaring ceilings and a grand sense of space. The chef-inspired kitchen is a true showstopper, featuring built-in appliances, an expansive island, and sleek contemporary finishes - ideal for entertaining or family life. The open-concept layout flows effortlessly into the bright living areas, where automated blinds, clean lines, and premium finishes define every corner.Retreat to the luxurious primary suite complete with a custom Italian-made Poliform closet - a masterclass in elegance and organization. Downstairs, the high-ceilinged lower level offers walk-out access, a guest or office bedroom, and a made-to-order Italian Resource Furniture Murphy bed that transforms into a stylish desk and shelving system - a rare fusion of design and versatility.Step outside into your private backyard oasis. A gorgeous swimming pool, hot tub, and outdoor shower create a resort-style escape, while the automated pergola with louvered roof and thermal heating ensures year-round enjoyment. The irrigation system keeps the lush landscaping pristine with minimal effort.Additional features include: central vacuum, smart automation, and thoughtful design touches throughout.This is not just a home - it's a lifestyle. For those seeking timeless design, modern convenience, and luxury living in one of Toronto's most desirable neighbourhoods, 40 Hoyle Avenue delivers. (id:61852)
Sage Real Estate Limited
9 Canfield Place
Toronto, Ontario
At nearly 4000 sf including basement this magnificent detached home combines timeless elegance with modern luxury. Nestled just moments from the vibrant Shops of Don Mills. With four spacious bedrooms and four and a half beautifully appointed bathrooms, it offers both comfort and style for families and entertainers alike.The French Country decor throughout adds an extra layer of warmth and sophistication, creating an inviting atmosphere in every room. The expansive gourmet kitchen is a true masterpiece, featuring high-end appliances, a large central island, and ample counter space for cooking and socializing. A stunning cupola above the kitchen floods the space with natural light, creating an airy, bright atmosphere perfect for both culinary creativity and casual gatherings.The generous principal rooms are filled with natural light, making them ideal for intimate gatherings or larger celebrations.Set on a sprawling private lot, the outdoor space offers a peaceful escape, while the cul-de-sac location ensures both privacy and tranquility.Whether you're relaxing in the yard or enjoying nearby shopping, dining, strolling through Edwards Gardens, or entertainment at the Shops of Don Mills, this home promises the best of both worlds. (id:61852)
Sage Real Estate Limited
1207 - 20 Richardson Street
Toronto, Ontario
Welcome to this beautifully designed two-bedroom, two-bathroom condo in the Toronto waterfront community. Offering 695 sq. ft. of stylish living space and an additional 123 sq. ft. wrap-around balcony, this residence blends modern comfort with breathtaking city and lake views. Floor-to-ceiling windows fill every corner with natural light, while the spacious balcony provides the perfect spot for morning coffee or evening gatherings. Experience the best of urban convenience - just steps to Sugar Beach, scenic waterfront trails, Loblaws, LCBO, and the Gardiner Expressway. George Brown College is right next door, making this location ideal for students, faculty, and professionals alike. Residents enjoy premium building amenities including a basketball court, fitness centre, fireside lounge, party room, BBQ terrace, and more. With TTC access and St. Lawrence Market nearby, this condo offers the perfect blend of modern design, vibrant city living, and waterfront charm. (id:61852)
Royal LePage Real Estate Services Ltd.
219 - 600 Queens Quay
Toronto, Ontario
Welcome to Queens Harbour! This beautifully maintained condo is perfectly situated on charming Queens Quay. This sun-filled 1-bedroom plus enclosed den offers both comfort and functionality. Walk through gleaming laminate floors. The primary bedroom features wall-to-wall mirrored closets and a bright window, while the functional layout includes a Open concept entertainment kitchen with direct access to the cozy sun-filled den perfect as a home office or guest suite. Conveniences include ensuite laundry, fridge, stove, dishwasher, parking, locker, and hydro & water included in your maintenance fees. A brand new air conditioning unit was installed valued at almost $4000 and locker brought up to fire code valued at $4700. Lobby was recently upgraded to welcome you and your guests. Ideally located steps to the waterfront, Porter Airlines, Loblaws, scenic parks, recreational trails, restaurants, cafes, CNE, TTC transit at your front door minutes to Union Station and a short drive to the Gardiner Express. (id:61852)
Right At Home Realty
1 - 150 Beverley Street
Toronto, Ontario
TURNKEY OPPORTUNITY-Short term office lease with 10 exclusive surface parking spaces, 9 private offices on glass, center open work area, large boardroom, reception and kitchen. Modern lighting with polished concrete floors. Monument/pilon signage available....Furniture available for use. Rate is plus Utilities (id:61852)
Cb Metropolitan Commercial Ltd.
1 - 150 Beverley Street
Toronto, Ontario
Situated in the heart of central Toronto, this sleek designed space is ideal for a range of professions including law firms, accounting practices, creative agencies, day care, start-ups, established business.(UNDERGOING VARIANCE APPLICATION FOR MEDICAL USES) Reception, 9 Private offices on glass, large boardroom, kitchen, open space and comes with 10 private surface parking spaces. Furniture can be negotiated as part of purchase (id:61852)
Cb Metropolitan Commercial Ltd.
