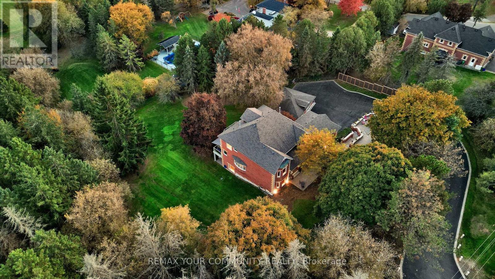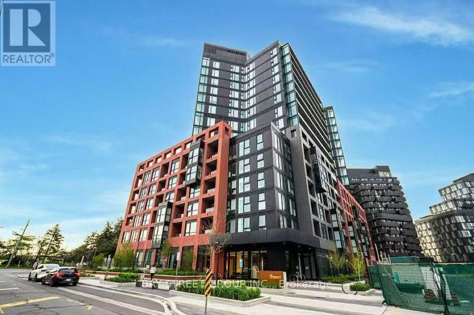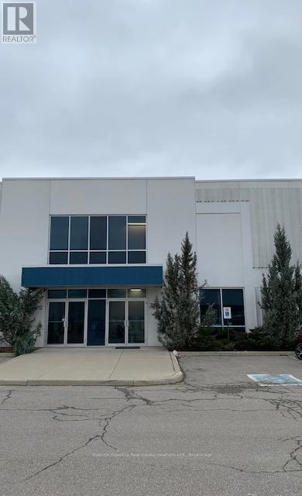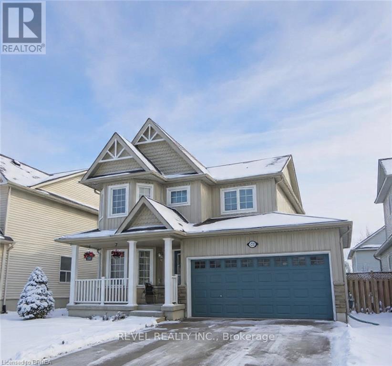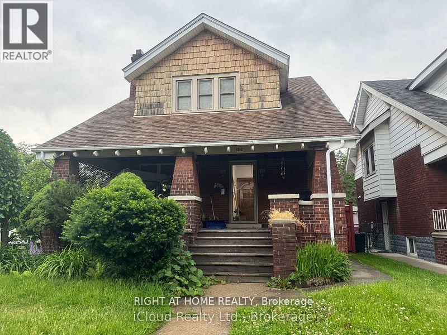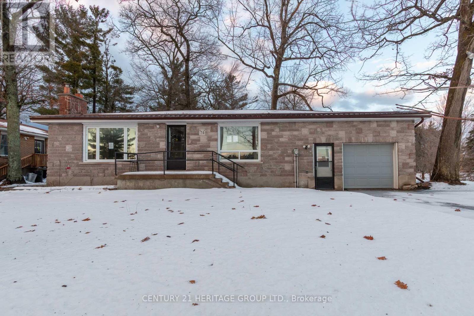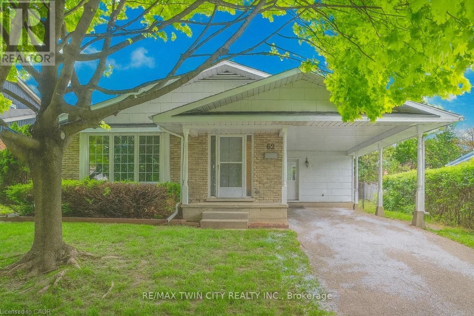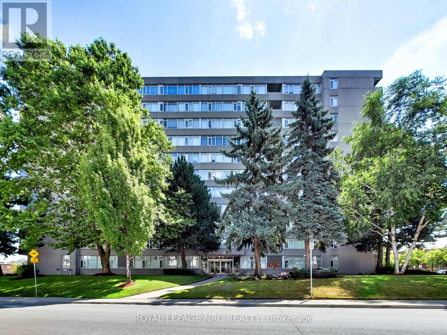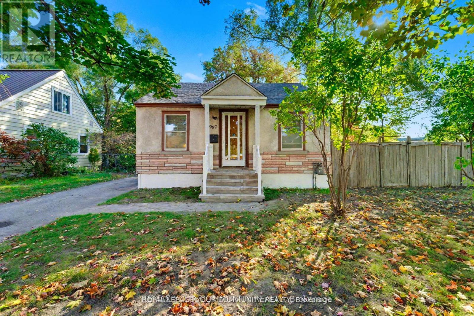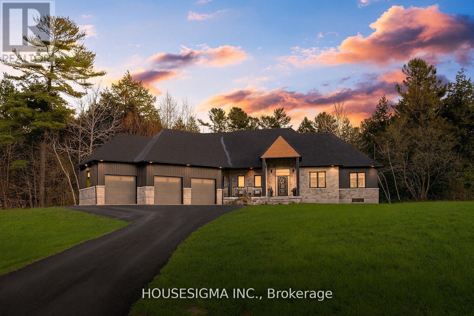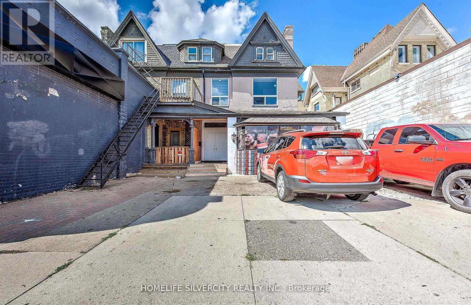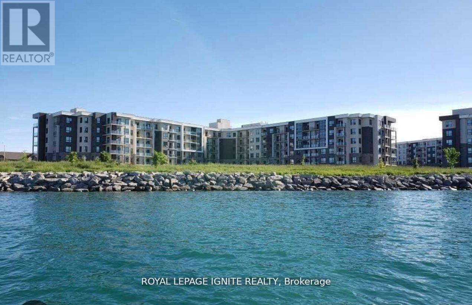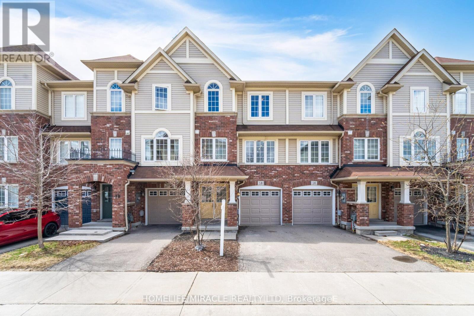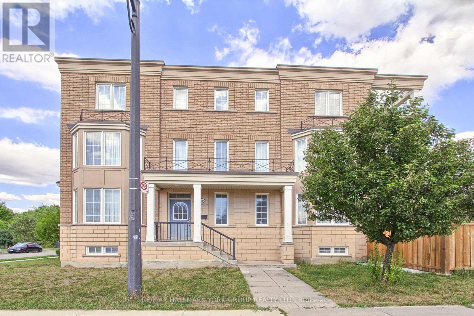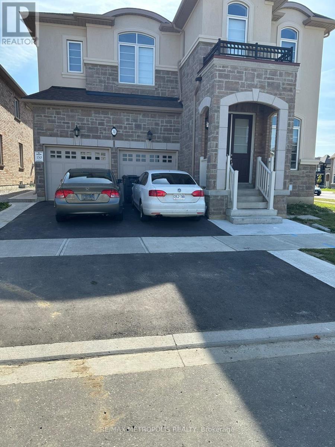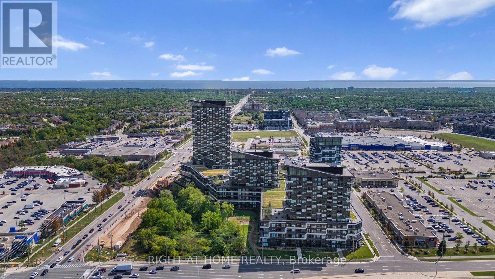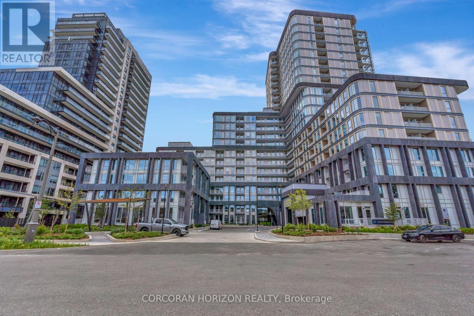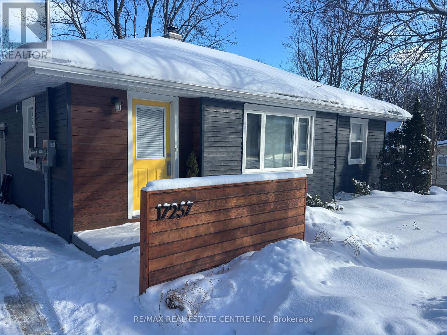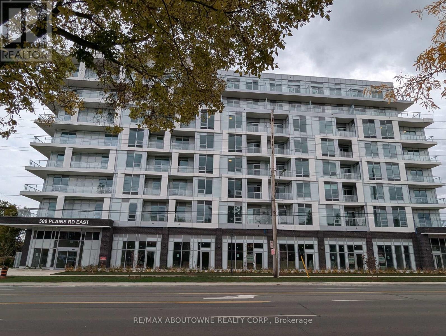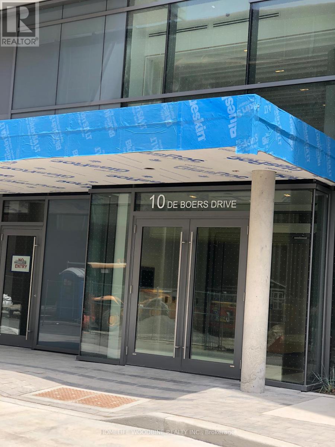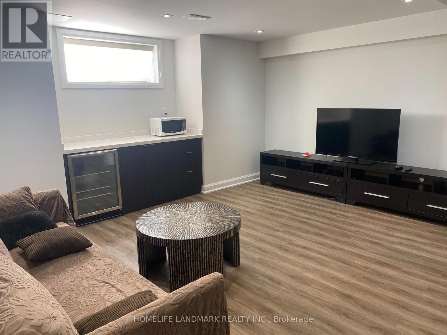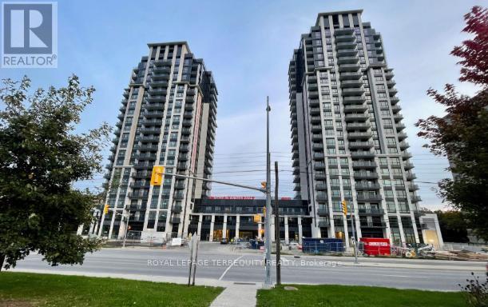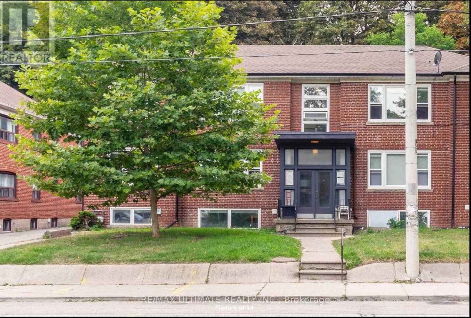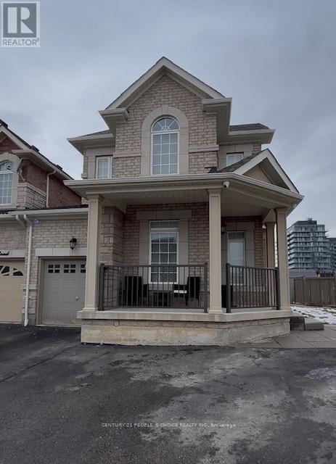508 King Street E
Caledon, Ontario
An Architectural Masterpiece Nestled On An Expansive 0.84- Acre Lot In The Prestigious Valley of Bolton. This Opulent Estate Embodies Unparalleled Elegance and Exquisite Craftsmanship. Designed For the Discerning Buyer, The Home Boasts 9-Foot Ceilings On the Main Floor, An Awe-Inspiring 30-Foot Foyer That Opens To Three Levels, Dual Scarlett O'Hara Staircases That Gracefully Wind Through The Residence. The Family Room And Primary Suite Feature Breathtaking Cathedral Ceilings, While The Custom Millwork, Wainscotting, And Intricate Crown Moulding Throughout Showcase The Home's Refined Artistry. The Gourmet French Inspired Maple Kitchen Is A Culinary Dream, Complete With Built-In KitchenAid And Miele Appliances, Granite Countertops, An Oversized Custom Hood, And A Two-Level Island With a Warming Drawer. The Walk-Out Basement, An Entertainer's Haven, Features A Stunning 12-Foot Mahogany And Brass Bar, A Gas Fireplace Framed By A Decorative White Stone Accent Wall, And Expansive Picture Windows That Bathe The Space In Natural Light. A Private Loft Offers A Tranquil Escape, While Smart Home Automation, A Multi-Room Audio System, And Newly Installed 4K Intelligent Cameras Ensure Modern Comfort And Security. Luxurious Imported Materials Adorn Every Corner, From The Hand-Carved Limestone Fireplace Mantle To The Marble-Inspired Porcelain Flooring. This Estate Epitomizes Sophisticated Living, Seamlessly Blending Grandeaur With Functionality In A Coveted Location Steps From The Humber River. (id:61852)
RE/MAX Your Community Realty
1101 - 8 Tippett Road
Toronto, Ontario
Live In The Prestigious Express Condos In Clanton Park! Enjoy An Elegantly Designed Condo In A Prime Location Steps To The **Wilson Subway Station**. Minutes To The Hwy 401/404, Allen Rd, Yorkdale Mall, York University, Humber River Hospital, Costco, Grocery Stores, Restaurants & Parks. Unit Features Floor-to-ceiling Windows, Tasteful Modern Finishes. (id:61852)
Bay Street Group Inc.
7a - 19 Brownridge Road
Halton Hills, Ontario
Looking For An Expense Controlled Office Lease In The Halton Hills/ Milton Area? This Lovely Main Floor Office Space Offers It's Own Lobby Area, 3 Separate Office Spaces (2 With Oversized Windows), A Large Reception Area/Open Office Bullpen Area, A 2-Pc Washroom, & A Separate Lunch Room With Kitchenette. Lots Of Communal Parking Spaces In Front Of The Office For Employees And Visitors Alike. $2100 Gross Lease (Utilities included except Internet), Available January 1st. (id:61852)
Town Or Country Real Estate (Halton) Ltd.
252 Berry Street
Shelburne, Ontario
Welcome to 252 Berry Street, Shelburne, a bright and inviting home with a spacious open-concept main floor featuring a functional kitchen, living and dining areas, and a convenient powder room, perfect for family life and entertaining. Upstairs, the primary suite boasts a private ensuite and an expansive walk-in closet, while two additional bedrooms and a second full bathroom offer comfort and space for the whole family. The finished basement adds versatility with an extra bedroom, full bathroom, and dedicated laundry room, ideal for guests, teens, or a home office. Outside, enjoy a generously sized backyard with a shed. This home is located in a quiet, family-friendly neighborhood close to schools, parks, and local amenities. (id:61852)
Revel Realty Inc.
Bsmnt - 1395 Dougall Avenue
Windsor, Ontario
Beautiful, well lit 2 bedroom basement, with separate entrance, large living room, recent plumbing and electrical upgrades with ESA permit, high ceiling and natural light. Located in a lively neighbourhood. Street parking. Close to all essential amenities. Transit at your door step. Corner unit, in a family oriented neighbourhood. Tenant will be responsible for 20% of utilities (shared with the upper 2 units tenants). Upgraded kitchen and washroom. Ensuite laundry. Clean and freshly renovated. Upgraded LED light allover the unit. Good for a small family. Newcomers are welcome. Half month free for the qualified tenant. (id:61852)
Right At Home Realty
74 County Rd 48
Havelock-Belmont-Methuen, Ontario
Charming bungalow set on nearly 1.5 acres, offering the perfect blend of country space and in-town convenience just a short drive away. The home features two bedrooms and an open-concept kitchen and living area filled with natural light from large, bright south-facing windows. Excellent curb appeal with a stone facade and durable metal roof. Enjoy peaceful outdoor living with a gazebo and storage shed, plus beautiful views in every direction. An attached oversized single-car garage and ample parking provide added convenience. The interior is in good overall condition and presents a great opportunity for buyers to update and customize to their own style. (id:61852)
Century 21 Heritage Group Ltd.
Basement - 62 Lewis Crescent
Kitchener, Ontario
Welcome to 62 Lewis Crescent, Kitchener, a basement unit available for lease, offering a charming and beautifully maintained fully furnished bungalow-style living space, tucked away on one of the most scenic and desirable streets in the area. This exceptional location provides unmatched convenience, with close proximity to major shopping malls, everyday amenities, beautiful parks, and the Grand River walking and biking trails. Commuters will appreciate the quick access to Highway 401 and Highway 7/8, making travel throughout the region effortless. Step inside and feel instantly at home. This side basement-level unit is thoughtfully designed and fully furnished for comfort and convenience. One of the standout features is the gorgeous sunroom, drenched in natural light, an ideal space for morning coffee, reading, or simply unwinding in a peaceful setting. This sun-filled area adds warmth, charm, and valuable living space to the home. The unit offers a spacious, furnished primary bedroom area, along with an additional bedroom. The functional kitchen is conveniently located, making daily living easy and efficient. A full bathroom and separate, private laundry complete this well-appointed lower-level space. Step outside to enjoy the fully fenced, oversized backyard, a rare and valuable feature for a rental property. The elegant deck is perfect for summer BBQs, outdoor dining, and weekend relaxation. Whether you enjoy gardening, entertaining, or simply having open outdoor space, this backyard truly delivers. Please note, Tenants will be responsible for 40% of utilities. This is a rare opportunity to lease a fully furnished, turn-key home in one of Kitchener's most sought-after neighbourhoods. Simply move in and start enjoying the comfort, privacy, and lifestyle this home has to offer. (id:61852)
RE/MAX Twin City Realty Inc.
405 - 30 Harrisford Street
Hamilton, Ontario
Welcome to 30 Harrisford Street, Unit #405 - a bright and spacious 2-bedroom, 2-bathroom condo located in the highly desirable Red Hill neighbourhood of Hamilton. This well-maintained suite features large windows with eastern exposure, filling the home with natural light and offering tranquil garden views. The open-concept living and dining area is styled in fresh neutral tones, creating a warm and inviting space for everyday living or entertaining. T he kitchen is designed with both function and style in mind, offering granite countertops, stainless steel appliances (approx. 2.5 years old), and a generous pantry. The primary bedroom retreat includes a walk-in closet and a private ensuite bathroom, while the added convenience of in-suite laundry enhances everyday comfort. Residents enjoy access to premium amenities including a fully equipped exercise room, indoor saltwater pool, sauna, library, party room, workshop, games room, pickleball/tennis court, and even a carwash and vacuum station. Additional highlights include a secure underground parking space, large storage locker, 6 appliances, and a window A/C unit. With easy access to the Red Hill Valley Parkway, commuting and exploring the city has never been more convenient. (id:61852)
Royal LePage NRC Realty
967 Merivale Road
Ottawa, Ontario
Location is everything, and 967 Merivale Road delivers. This property offers up to 1,500 sq. ft. of highly functional space-including a fully finished basement-designed to support a wide range of business operations. Recent upgrades include a newer roof, high-efficiency furnace, refinished hardwood floors, modern lighting with dimmers, and a welcoming fireplace. The lower level provides additional office space and a dedicated boardroom equipped with a fridge, offering exceptional convenience for meetings and team use. A private backyard, oversized single-car workshop, and a bright main floor with expansive windows and blinds throughout further enhance operational flexibility. Ideally situated minutes from Westgate Shopping Centre, Parkdale Market, the Civic Hospital, NCC bike paths, and numerous shops and restaurants. An opportunity not to be missed. (id:61852)
RE/MAX Your Community Realty
1963 Workman Road
Cobourg, Ontario
Welcome to this stunning custom-built bungalow, perfectly situated on a sprawling lot just under 2 acres. The striking stonework of the exterior sets a refined tone for this elegant home, showcasing its timeless design and exceptional craftsmanship.Inside, the oversized 3-car garage offers ample space for vehicles and storage, seamlessly complementing the homes thoughtful layout. The main living area is a true showstopper, with soaring 13-foot ceilings, a built-in electric fireplace, and a walkout to the deck and spacious backyardperfect for both relaxing and entertaining.Throughout the rest of the home, 9-foot ceilings maintain a sense of openness and elegance. The chefs kitchen is designed for both beauty and functionality, featuring quartz countertops, premium built-in appliances, and a layout ideal for hosting or everyday living.The primary suite is a luxurious retreat, complete with its own walkout to the deck, offering serene views and a seamless connection to the outdoors. The spa-inspired ensuite features his-and-her sinks and exquisite finishes, adding a touch of indulgence to your daily routine.Enjoy your own privacy, land, and piece of paradise, all while staying just minutes away from major shopping areas and Highway 401. Set on a peaceful, expansive lot, this home offers a perfect blend of tranquility and convenience. Schedule your private tour today to experience this exceptional property for yourself! (id:61852)
Housesigma Inc.
544 Dundas Street E
London East, Ontario
Exceptional Fully Tenanted Income Property - 7.25%+ Cap Rate, an outstanding opportunity to own a fully tenanted, low-maintenance, income-generating property offering a 7.25%+ cap rate. Simply buy and enjoy stable returns-everything is new. This property has been completely renovated, inspected, and approved by the City of London, featuring a total of 2,457 sq. ft. of living space with abundant natural light, large windows, and high ceilings throughout. Property Highlights:1 Commercial Unit (500 sq. ft.) with excellent street exposure,3 parking spaces at the front. Residential Units: Main unit: 2 bedrooms / 2 bathrooms with a thoughtful layout, Second floor: 3 bedrooms / 1 bathroom, Third floor: 2 bedrooms / 1 bathroom. All residential units feature gorgeous new kitchens with quartz countertops, modern finishes, and beautifully updated bathrooms. A rear entrance leads to a new concrete pad and additional parking at the back. Recent Upgrades & Improvements: New vinyl flooring throughout,2021 shingles and eavestroughs, Two new furnaces (2021) with completely new HVAC ducting and venting, HVAC systems for both heating and cooling, New windows and plumbing, fully updated kitchens and washrooms. This turn-key property combines strong cash flow, minimal maintenance, and long-term value-an ideal addition to any investment portfolio. (id:61852)
Homelife Silvercity Realty Inc.
614 - 101 Shoreview Place
Hamilton, Ontario
Welcome to lakeside living at its finest! This sleek 1-bedroom condo at 101 Shoreview Place is located on the highest floor of the building. This unit has a partial view of the lake and offers the perfect blend of modern style and serene waterfront views in Stoney Creek's coveted shoreline community. Step inside to an open-concept layout featuring a contemporary kitchen with stainless steel appliances and stylish finishes throughout. Enjoy access to exceptional building amenities, including a fully equipped fitness center, an elegant party room with a full kitchen, and a breathtaking rooftop terrace overlooking Lake Ontario. Whether you're a busy professional, first-time buyer, or looking to downsize without compromise, this condo delivers both comfort and convenience. Located just steps from scenic walking trails, beaches, and quick highway access for commuters. Don't miss this rare opportunity to live by the lake and experience the best of waterfront condo life. A 5-minute drive to the new Confederation GO station runs between Union Station in downtown Toronto and Niagara Falls. Pictures were taken prior to current tenancy. (id:61852)
Royal LePage Ignite Realty
18 Kenridge Terrace
Hamilton, Ontario
Move-In Ready Executive Freehold Townhome in Sought-After Stoney Creek! Discover modern living in this beautifully maintained home offering a bright, open-concept main floor with updated flooring (July 2025), spacious living and dining areas, and a stylish chef's kitchen complete with stainless steel appliances and an undermount sink. Enjoy the convenience of having washrooms on every level and top-floor laundry. Relax on your private second-floor deck-perfect for morning coffee or unwinding at the end of the day. The versatile ground-level family/rec room features a walk-out to the backyard and can easily serve as a fourth bedroom, home office, or media room. Located minutes from schools, parks, shopping, and with quick access to major highways, this property offers the perfect balance of comfort, function, and convenience. An exceptional opportunity-don't miss your chance! (id:61852)
Homelife/miracle Realty Ltd
60 Delabo Drive
Toronto, Ontario
Discover this rare and spacious home in the heart of Torontos vibrant York University district. Boasting 8+3 bedrooms, washrooms, and fully equipped kitchens, With Interlock Driveway and Back Yard And Drive way. This property is designed for versatility. Ideal for investors or buyers looking for a multi-family residence. Its thoughtful layout offers both privacy and convenience, making it perfectly suited for extended families or shared living. Located just steps from School, parks, trails, trendy shops, diverse restaurants, and excellent public transit, this home provides unmatched urban accessibility and long-term value. If you envision a spacious home base in one of Torontos most desirable neighbourhoods, this exceptional residence delivers on every level. Conveniently Located Near High Way 400/407 and Public Transit with the Finch West LTR (Line 6) is an 11-Kilometre Light Rail Transit Line along the Finch Ave West In North West Toronto, Connecting to Keele St To Humber College. (id:61852)
RE/MAX Hallmark York Group Realty Ltd.
Bsmt - 31 Elverton Crescent
Brampton, Ontario
Studio in Basement Available For Lease. High Ceiling, Great Location Minute To Go Station, Major Grocery Stores, Banks (id:61852)
RE/MAX Metropolis Realty
906 - 297 Oak Walk Drive
Oakville, Ontario
Your chance to own in Oakville starts here. Whether you're tired of renting or ready to make your first move into homeownership, this bright and modern 1-bedroom condo offers an affordable, low-stress way to get into one of the GTA's most desirable communities.Designed with everyday living in mind, this open-concept suite features a functional layout, contemporary kitchen, and sun-filled living space-perfect for hosting friends, working from home, or simply relaxing after a long day. The spacious bedroom provides a comfortable retreat, while your private balcony is ideal for morning coffee or winding down in the evening.Located in the popular Oak & Co community, everything you need is right outside your door-shopping, cafés, transit, and everyday essentials-with easy access to highways and the GO station for commuters. It's the kind of neighbourhood that makes first-time ownership feel exciting, not overwhelming.Now offered at a newly aligned price of $440,000, this is a rare opportunity to stop renting and start building equity in Oakville-without compromising on location or lifestyle. If you've been waiting for the right time to buy, this could be the moment you've been looking for. (id:61852)
Right At Home Realty
1904 - 3240 William Coltson Avenue
Oakville, Ontario
Welcome to The Washington, a spacious and well-designed 2-bedroom, 2-bath suite offering 915 sq. ft. of contemporary living. The open-concept kitchen, dining, and living areas create a bright, functional layout ideal for both everyday living and entertaining. The primary bedroom features a walk-in closet and private ensuite, while the second bedroom offers flexibility for guests, family, or a home office. Modern finishes, generous natural light, and access to premium building amenities complete this inviting home, conveniently located near shopping, dining, transit, and major highways. (id:61852)
Sotheby's International Realty Canada
Corcoran Horizon Realty
17257 Old Main Street
Caledon, Ontario
Beautiful Belfountain - backing on to the Belfountain Conservation Area. 5 minutes to Caledon Ski Club, 12 minutes to The Pulpit Club. 8 minutes to TPC Osprey Valley. 7 minutes to Erin. Bungalow with fully finished walkout basement. Beautifully landscaped. Expansive deck off upper level kitchen overlooking the Conservation Area. Upper level includes 2 bedrooms, 4 pc bath, large kitchen with new stainless steel appliances. All hardwood on upper level. Lower level features spacious rec room/family room one bedroom and a second 4 pc bathroom. Home has been extensively renovated in the last year including new doors and trim, some new hardwood, new driveway, new 200 amp electrical service complete with EV charger, new LED light fixtures and pot lights throughout, new electric heat pump and central air, new custom window covering throughout the upper level. New glass tub enclosures in both bathrooms. New UV water filtration system, new water softener and new Reverse Osmosis water system. New custom closets and shelves in lower bedroom. Bunkie with sleeping loft has been updated including new full insulation and drywall, new 30 amp electrical panel, heating and air conditioning. Cool articulating ladder to get up to the sleeping loft. This accessory building could be an art studio, writers retreat or clubhouse for the grand kids. This property is an excellent fit for city dwellers looking for weekend getaway, first time buyers, downsizers,. There really is nothing to do - but move in and enjoy!! (id:61852)
RE/MAX Real Estate Centre Inc.
Ph 05 - 500 Plains Road E
Burlington, Ontario
Penthouse Condo, Brand New, 2 bedroom, Underground Parking and Locker, New Northshore Condos where Lasalle meets the Harbour. Practical Floor Plan walkout to large balcony, Laminate Floors thru-out, Quartz Counters, all new appliances, Enjoy the view of Lake Ontario from your terrace or from the Skyview Lounge & Rooftop Terrace, featuring BBQ's, Dining & Sunbathing Cabanas. With Fitness Centre, Yoga Studio, Co-Working Space Lounge, Board Room, Party Room and Chefs Kitchen. Building is a Sophisticated, modern design overlooking the rolling fairways of Burlington Golf and Country Club. Close to the Burlington Beach and La Salle Park & Marina and Maple View Mall. Easy access to GO Train, QEW or HWY 403 in Minutes. Check out the 2 videos. Must complete rental application, credit report, employment letter stating income. Please attach Schedule A & B. (id:61852)
RE/MAX Aboutowne Realty Corp.
507 - 10 De Boers Drive
Toronto, Ontario
2 Bedroom, 2 Bathroom! Balcony Of 59 Sq Ft. Breath Taking North East View! Sun All Day Long! Laminate Flooring Through Out! Stainless Steel Appliances! Comes With 1 Parking! 1 Locker! 3Closets! (1 Per Room). Fantastic Amenities In The Building! 24 Hr. Concierge, Gym, Rooftop BBQ Area, Fitness Centre, Dog Wash, Party Room, And Ample Visitor Parking! Just a 5-minute Walking To Sheppard West Subway Station! Plus Close Proximity To Highway 401, York University, And Yorkdale Mall! (id:61852)
Homelife Woodbine Realty Inc.
Basement - 2251 Nena Crescent
Oakville, Ontario
Furnished Basement apartment with separate entry . One bedroom, One washroom, one driveway parking. A kitchenette a mini fridge, freezer, Microwave. Tenant is responsible for 30% utility cost (id:61852)
Homelife Landmark Realty Inc.
510w - 202 Burnhamthorpe Road E
Mississauga, Ontario
Fantastic greenbelt views from this fabulous 2 Bedrooms + 2 full Bathrooms condo in Parklike setting. Enjoy city living while surrounded by peace and tranquility. Transit outside the building door (bus to UTM and Subway). Elegant 9ft Ceilings, Laminate floors, Contemporary Design Accents, expansive windows. 1 Parking and 1 Locker included. Premium outdoor amenities including BBQ area, Play area, Pool and Fire Pits overlooking ravine. Square One Shopping, Schools, Recreation Centers, Movie Theatres, Restaurants, Entertainment, Go Transit, easy access to highways and much more close by. (id:61852)
Royal LePage Terrequity Realty
10 - 230 South Kingsway
Toronto, Ontario
Cozy Modern Apartment w/ in floor hydronic heating on polished concrete floors. Ensuite laundry. Quiet MultiPlex Building in Swansea. Tenant controls the heat while landlord pays the gas bill. (id:61852)
RE/MAX Ultimate Realty Inc.
Bsmt - 2 Dufay Road
Brampton, Ontario
Legal basement apartment in a Stunning Town Home In Upscale Sandalwood/Veterans drive Area. This apartment is just about four year old. . This basement has completly private entrance from the backyard. Entrance to backyard is also very private. Use of backyard is allowed. It has gazebo and entrance if fully covered ith professionaly built canopy to avoid snow and rain. Home Is On A Premium Corner Lot & Has The Biggest Backyard On The Street, 1 Car Parking on driveway, Close To All Amenities. Eat In Kitchen With S/S Appliances. Minutes to Mount Pleasant GO station. Right next to St Daniel Comboni Catholic School. Utilities split is 50:50 as upper level one person is staying. (id:61852)
Century 21 People's Choice Realty Inc.
