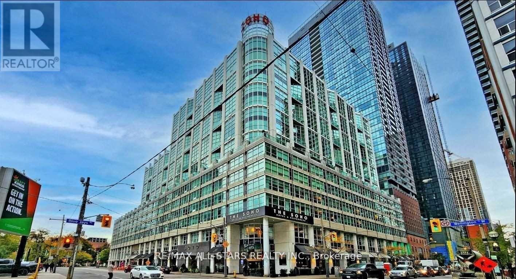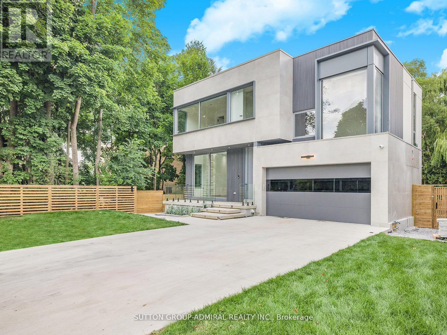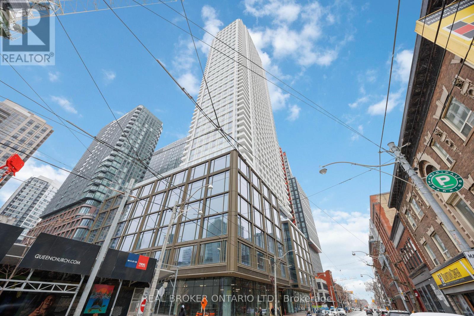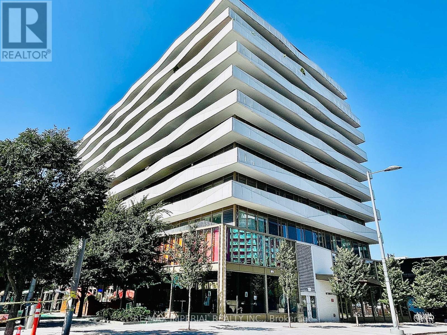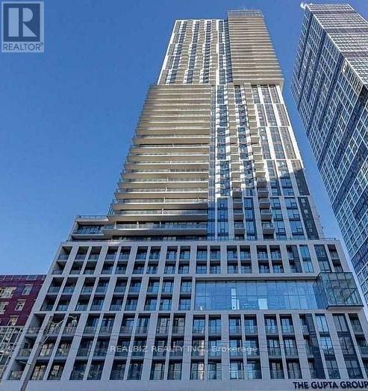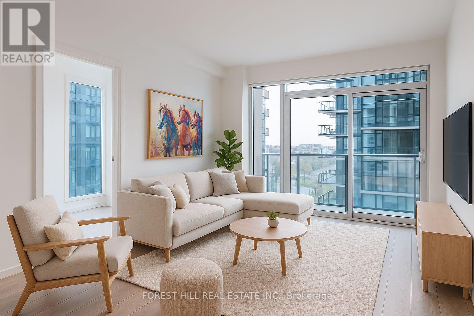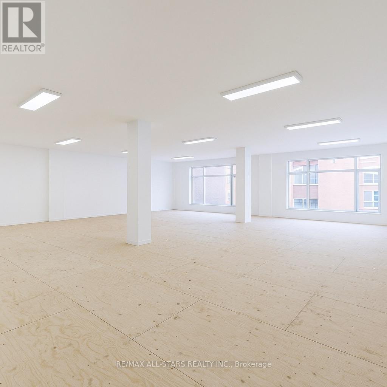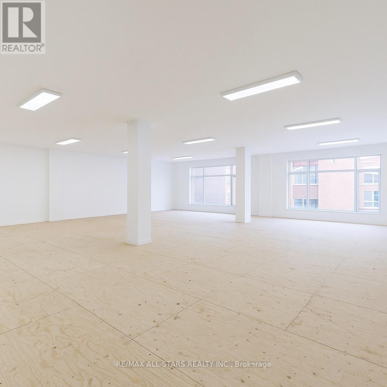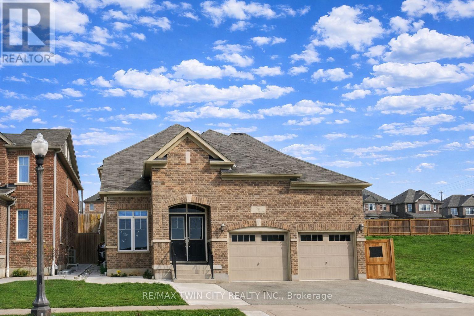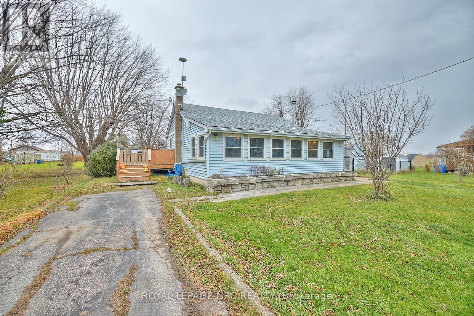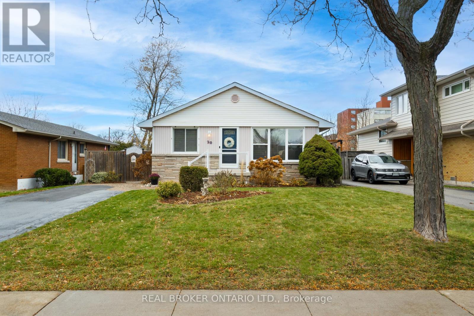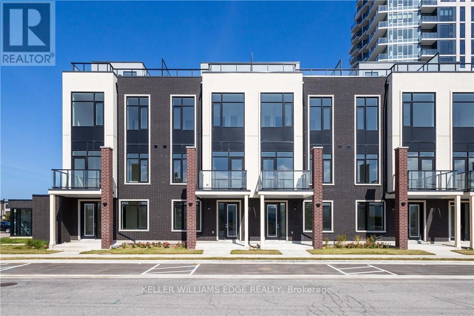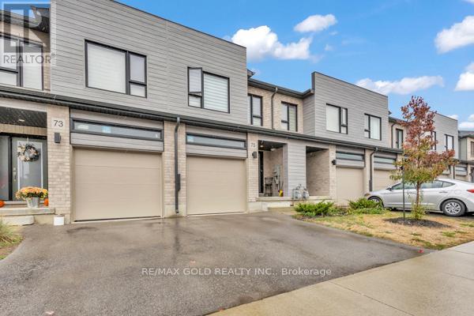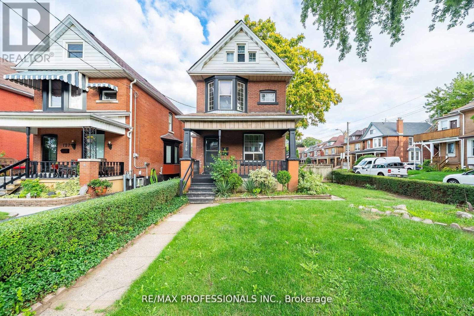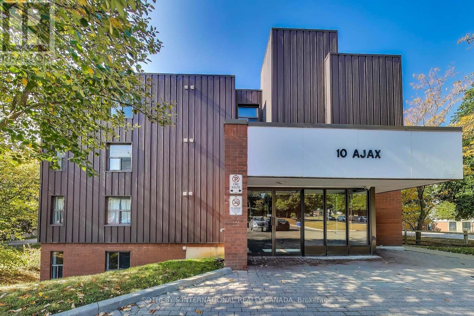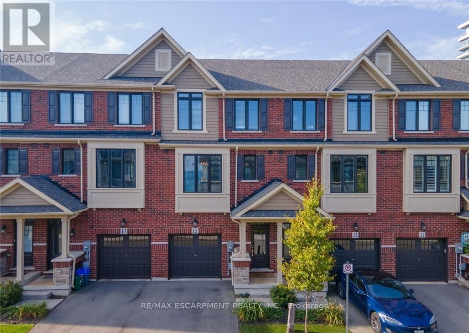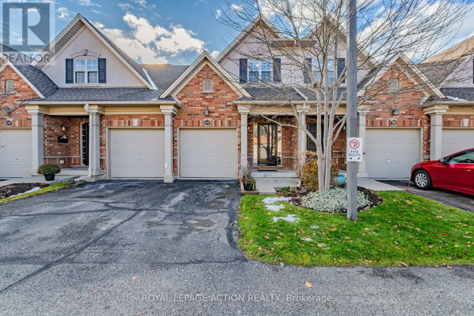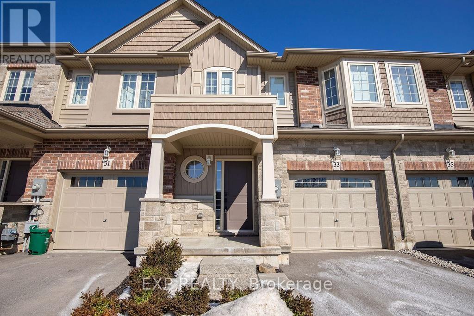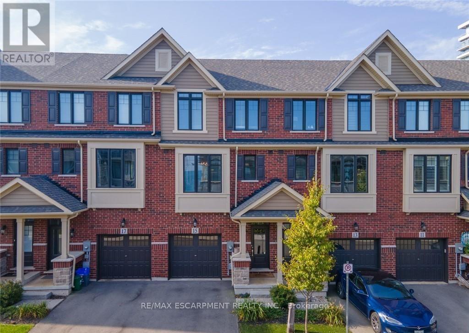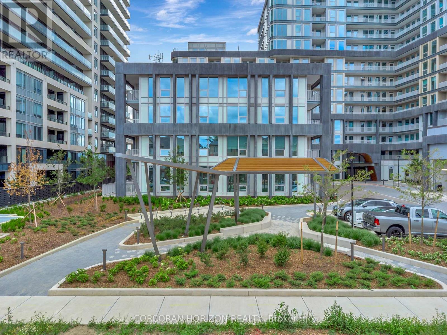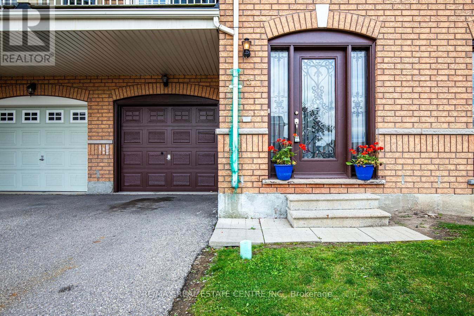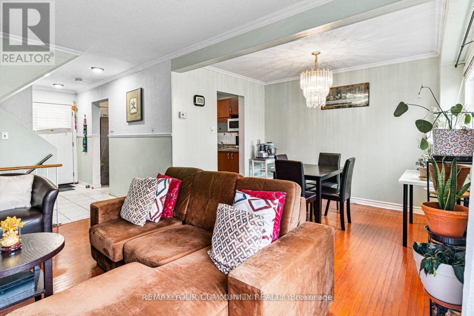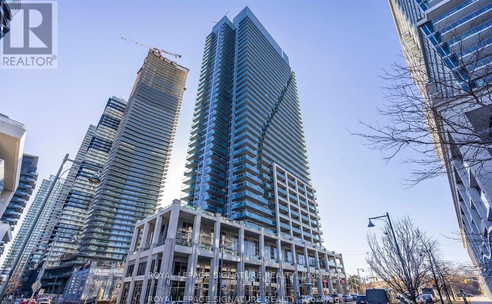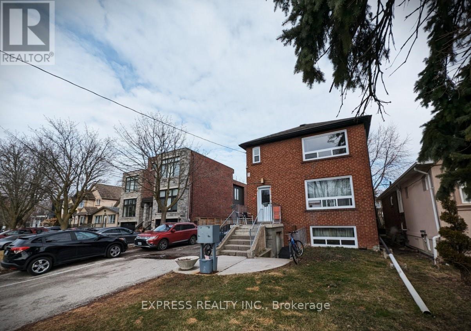711/712 - 36 Blue Jays Way
Toronto, Ontario
Prestigious living at the iconic Soho Residences and Hotel in Toronto's Entertainment District. This exceptional two-level corner suite is one of the largest in the building, offering approx. 2,500 sq.ft. of total space including an expansive 1,000 sqft private wraparound terrace, the largest terrace in the building. barbecues are permitted on the terrace. bright open concept layout with floor to ceiling windows throughout. All 3 bedrooms feature large windows with abundant natural light dining room, family room and entertainment area with floor to ceiling windows. Selba designed kitchen with custom cabinetry, premium appliances, and an island with eat in breakfast area. Powder room conveniently located on the main level. All 3 bedrooms located on the second floor, each with access to 3 full bathrooms. main bedroom retreat with walk in closet and spa style ensuite featuring a Victoria & Albert soaking tub, Vanico Maronyx sink, and fossil wood accents. Two staircases, including a private staircase to the main bedroom. Building amenities include indoor pool & sauna, fitness centre, business lounge and on site Moretti Cafe & Restaurant. Steps to King West, Rogers Centre, CN Tower, Ripley's Aquarium, Scotiabank Arena, Theatres, Union Station, TTC, top restaurants, shops and Toronto's Financial District (id:61852)
RE/MAX All-Stars Realty Inc.
157 Old Forest Hill Road
Toronto, Ontario
Welcome to 157 Old Forest Hill Road, an architectural modern masterpiece situated in one of Toronto's most prestigious and historically rich neighborhoods. Set on an impressive 61-foot frontage, this high-end custom-built property stands out as a rare example of modern design, seamlessly integrated into a community long celebrated for its elegance and exclusivity. With over 6000 sq. ft. of total living space, this residence defines luxury living at its finest. The main floor is defined by soaring ceilings with skylights, radiant heated floors, and 10-foot aluminum windows that bathe the interiors in natural light. A chef-inspired kitchen showcases a marble center island and countertops, premium built-in appliances, and a fully equipped prep kitchen with Miele dishwasher ,sink, and custom cabinetry. A functional mudroom with direct garage access and walkout enhances daily convenience. The second floor presents a refined primary suite with gas fireplace, walk-in closet, skylight, and a spa-like 6-piece ensuite with heated floors. Each additional bedroom is complemented by its own 3-piece ensuite, also with electric heated floors, providing both privacy and comfort. The lower level expands the living space with high ceilings, radiant heated floors, and oversized aluminum windows. A spacious recreation room features a fireplace, wet bar, and elegant finishes. A separate exercise room and a media room with its own wet bar create dedicated areas for leisure and entertainment. two furnace rooms one in 2nd floor and one in basement and elevator access further enhance functionality. "Additional feature available upon request" Thanks for showing!! Permit has been obtained to install swimming pool. (id:61852)
Sutton Group-Admiral Realty Inc.
88 Queen Street
Toronto, Ontario
Furnished & Brand New! Welcome to this stunning south-facing, fully furnished corner 3-bedroom suite at offering panoramic lake + skyline views from a high floor and floor-to-ceiling windows throughout. This bright and spacious layout features an open-concept living space, a sleek modern kitchen with built-in appliances, and quartz countertops. Each bedroom includes its own window-perfect for natural light, privacy, and comfortable downtown living. Step out onto your private balcony and enjoy peaceful natural views plus breathtaking city and lake scenery. Move-in ready and ideal for students and professionals .Internet &Water included in rent!! (id:61852)
Real Broker Ontario Ltd.
906 - 60 Tannery Road
Toronto, Ontario
Super Nice Landlord! Welcome to luxury living in the highly sought-after Canary District. This bright 1-bedroom condo features a functional open-concept layout, ideal for modern urban living, with stunning south-facing views. The bedroom is equipped with a ceiling light for added comfort and convenience.Just minutes' walk to George Brown College and close to the University of Toronto and Toronto Metropolitan University. Surrounded by restaurants, supermarkets, shopping, and the Financial District. Steps to the Distillery District, St. Lawrence Market, and easy access to Union Station, TTC, and PATH.Exceptional amenities include 24-hour concierge, security guard, fitness room, BBQ area, and social lounge. Don't miss this opportunity to call this prime location your new home. (id:61852)
RE/MAX Imperial Realty Inc.
2401 - 251 Jarvis Street
Toronto, Ontario
Luxurious Unit In The Heart Of Downtown. Walking Distance To TMU. Open Concept unit with Lots Of Sunlight, Laminate Flooring , Kitchen With Quartz Counter Top. Luxury Amenities Include Rooftop Terrace With Infinity Pool, Yoga Studio, Gym And More... (id:61852)
Realbiz Realty Inc.
1205s - 110 Broadway Avenue
Toronto, Ontario
Experience the art of modern living at Untitled Condos - where design, comfort, and lifestyle meet in the heart of Yonge & Eglinton. PARKING AND LOCKER INCLUDED. Be the very first to live in this brand-new, never-before-occupied 2-bedroom, 2-bathroom corner suite - a bright, sophisticated space that perfectly captures the energy of midtown Toronto. With dual south-west exposure and floor-to-ceiling windows, sunlight pours in all day, highlighting the home's clean lines and contemporary finishes. Enjoy two expansive balconies, ideal for morning coffee, evening cocktails, or effortless entertaining - expanding your open-concept living space to 849 sq. ft. Inside, discover luxurious details at every turn: high-end appliances, custom blackout blinds, spa-inspired bathrooms, and premium flooring throughout. Locker included .Step beyond your suite and into a world of resort-style amenities designed for the modern urban lifestyle: 24-hour concierge & security Indoor/outdoor pool & spa Rooftop dining with BBQs & pizza oven Basketball court Co-working and social lounges State-of-the-art fitness & yoga studios Premium car rental services...and so much more. This is more than a home - it's a lifestyle. (id:61852)
Forest Hill Real Estate Inc.
301 - 14 Mccaul Street
Toronto, Ontario
For Lease - 14 McCaul Street, Toronto(Queen St W & McCaul St)Approx. 1,500 Sq. Ft. | Third-Floor Office Space - DivisibleBright and adaptable third-floor office space offering approx. 1,500 sq. ft., with the option to lease the entire floor or divide it into smaller suites. The location provides exceptional convenience for professional, creative, wellness, and academic users.HighlightsOpen-concept third-floor layout that can be customized to various workspace needsLarge windows providing excellent natural light throughoutIdeal for professional offices, creative studios, wellness practices, training centres, and academic or institutional usersCommon washrooms located on the same levelSecure, well-managed building with controlled accessTTC streetcar routes at the door and St. Patrick subway station within a short walkNeighbourhood AmenitiesLocated in one of downtown Toronto's most connected cultural districts, steps from:OCAD University and the Art Gallery of OntarioUniversity Avenue hospital corridor: Mount Sinai, Toronto General, SickKids, Princess MargaretQueen Street West cafés, restaurants, boutiques, and daily conveniencesDundas Street West village, including restaurants, galleries, creative studios, and tech officesGrange Park and multiple outdoor public spaces for staff breaksFitness centres, gyms, pilates & yoga studios, all within minutesSurrounded by residential towers, office buildings, student housing, and cultural anchors providing steady daytime and evening activityLocationPositioned in a high-demand commercial and cultural hub, the space offers excellent accessibility, vibrant surroundings, and strong year-round foot traffic - a strategic choice for any growing business. (id:61852)
RE/MAX All-Stars Realty Inc.
300 - 14 Mccaul Street
Toronto, Ontario
For Lease - 14 McCaul Street, Toronto(Queen St W & McCaul St)Approx. 6,000 Sq. Ft. | Third-Floor Office Space - DivisibleBright and adaptable third-floor office space with the option to lease the entire floor or divide it into smaller suites. The location provides exceptional convenience for professional, creative, wellness, and academic users.HighlightsOpen-concept third-floor layout that can be customized to various workspace needsLarge windows providing excellent natural light throughoutIdeal for professional offices, creative studios, wellness practices, training centres, and academic or institutional usersCommon washrooms located on the same levelSecure, well-managed building with controlled accessTTC streetcar routes at the door and St. Patrick subway station within a short walkNeighbourhood AmenitiesLocated in one of downtown Toronto's most connected cultural districts, steps from:OCAD University and the Art Gallery of OntarioUniversity Avenue hospital corridor: Mount Sinai, Toronto General, SickKids, Princess MargaretQueen Street West cafés, restaurants, boutiques, and daily conveniencesDundas Street West village, including restaurants, galleries, creative studios, and tech officesGrange Park and multiple outdoor public spaces for staff breaksFitness centres, gyms, pilates & yoga studios, all within minutesSurrounded by residential towers, office buildings, student housing, and cultural anchors providing steady daytime and evening activityLocationPositioned in a high-demand commercial and cultural hub, the space offers excellent accessibility, vibrant surroundings, and strong year-round foot traffic - a strategic choice for any growing business. (id:61852)
RE/MAX All-Stars Realty Inc.
186 Blair Creek Drive
Kitchener, Ontario
Welcome to 186 Blair Creek Drive, Kitchener! Discover this exceptionally spacious and beautifully maintained 3-bedroom, 2 full bathroom basement apartment that truly does not feel like a basement. Thoughtfully designed with comfort and functionality in mind, all three bedrooms are generously sized, offering a bright and airy living experience rarely found in basement suites. The modern kitchen features brand-new appliances and ample space for a pantry, making meal preparation both convenient and enjoyable. The oversized recreation/living room provides plenty of room for relaxing, entertaining, or working from home. This well-kept unit offers a separate private entrance, ensuring complete privacy, and comes with the rare bonus of two parking spaces, -a feature you don't find often in basement rentals. Prime Location: Ideally situated within walking distance to Groh Public School, with parks, shopping, transit, and all essential amenities just minutes away-daily errands are effortless. Highlights Include: 3 spacious bedrooms2 full bathrooms, Bright, open, and expansive layout, Brand-new kitchen appliances, Large recreation/living area, Separate entrance, 2 car parking spaces, Beautifully maintained and move-in ready Seeking AAA tenants with strong income and a good credit report. Don't miss this opportunity to enjoy comfortable, high-quality living in a prime Kitchener location. Book your private showing today! (id:61852)
RE/MAX Twin City Realty Inc.
48 Derner Line
Haldimand, Ontario
Escape to a quiet, relaxing lifestyle in the lakeside community of Lowbanks, where this charming home offers captivating views of Lake Erie. Situated on a peaceful dead-end street, this inviting 2-bedroom retreat delivers comfort, space, and a welcoming atmosphere. The spacious open-concept layout features a kitchen with ample cabinetry, a center island, and seamless flow into the dining and living areas-ideal for both everyday living and entertaining. The home includes two full bathrooms, with a convenient main-floor bath and a lower-level bath offering ensuite privilege to a potential third bedroom. Unwind in the sunken family room, highlighted by a cozy wood stove, creating a warm and relaxing space to gather. The basement also offers a versatile bonus room, perfect for a bedroom, home office, or flex space. Additional highlights include a new Generac system for added peace of mind and a fully fenced yard for privacy and security. Step outside to your own outdoor retreat-a large side deck ideal for entertaining or simply enjoying the lake views. With nearby beach access, a local marina, and the popular destination Hippos close by, this home combines comfort, convenience, and a sought-after lakeside setting. Enjoy the relaxed pace and natural beauty of Lowbanks living in this welcoming home. (id:61852)
Royal LePage NRC Realty
20 Cardinal Drive
Hamilton, Ontario
Welcome to this immaculate Bruleville bungalow, offered for the first time by the original owners. This move-in ready and meticulously maintained home features a functional 2-bedroom, 2-bathroom floor plan that can be effortlessly restored to its original 3-bedroom main floor design. The finished basement offers expansive living space, a large private office (or guest space), and plenty of finished storage. With the added benefit of a separate side entrance, the lower level provides fantastic potential for an in-law suite or secondary unit. Enjoy peace of mind with major upgrades including the furnace (2012), roof (2011), and A/C (2008). The exterior has been beautifully enhanced with a new rear deck (2024) and a brand-new front porch (2025), both professionally contracted with full permits. Whether you are a first-time buyer, a growing family, or an investor seeking duplex potential, this home delivers quality and value in a prime Hamilton location. (id:61852)
Real Broker Ontario Ltd.
52 Windward Drive
Grimsby, Ontario
Welcome to your newer Rosehaven built 3 bedroom 2.5 bathroom townhome in the beautiful Grimsby Beach Community. Featuring 10 ft high ceilings, large windows, new stainless steel appliances, granite counter tops, over the range microwave and in-suite laundry. Enjoy your morning coffee or wind down after a long day on the rooftop terrace with Escarpment Views. Take advantage of access to top of the class amenities, including fitness & yoga rooms, sky lounge, party room & rooftop deck with bbq's in the Odyssey Condo building. Two garage parking spots. Excellent location, walk to the shops, patios, restaurants, trails & the lake. Close to transit & QEW connecting you to Toronto or Niagara Falls. (id:61852)
Keller Williams Edge Realty
75 Pony Way
Kitchener, Ontario
Welcome to your dream home in Kitchener's sought-after Huron Community! This exquisite townhouse, nestled on a peaceful community, offers the perfect blend of modern elegance and comfort. Boasting 3 bedrooms and 3 baths, along with a single-car garage, this home is tailor-made for you. Step inside and be greeted by the inviting open-concept layout, where the kitchen seamlessly flows into the living and dining areas, illuminated by charming pot lights. Whether you're entertaining guests or enjoying a quiet evening in, this space is sure to accommodate your every need. Upstairs, discover the convenience of a second-floor laundry room, eliminating the hassle of lugging clothes up and down stairs. The bedrooms are generously sized, providing ample space for relaxation and restful nights. Beyond the comforts of your home, take advantage of the prime location, surrounded by top-notch amenities. From public and catholic schools to parks and the Huron Community Centre, everything you need is within easy reach. Plus, with convenient access to public transit and major highways, commuting is a breeze. Explore nearby plazas and shopping centres for all your retail therapy needs. Don't miss out on the opportunity to make this exceptional townhouse your own. Schedule a viewing today and start envisioning the possibilities of life in Kitchener's vibrant Huron Community (id:61852)
RE/MAX Gold Realty Inc.
129 Balsam Avenue S
Hamilton, Ontario
Turn-Key, Fully Renovated 2.5-Storey Brick Detached Residence in the Highly Sought-After St Clair/Blakeley Community. Welcome to a stunning, move-in ready home featuring two expansive, self-contained units an ideal opportunity for investors, multi-generational living, or homeowners seeking to offset costs by living in one unit and renting the other. Step into the beautifully redesigned main-level unit, showcasing two bedrooms and two bathrooms, thoughtfully updated with modern finishes throughout. The open-concept kitchen is a chefs delight, boasting sleek stainless steel appliances, stylish cabinetry, and a breakfast bar that seamlessly flows into the elegant living and dining areas perfect for entertaining. The luxurious primary suite features soaring 9+ ft ceilings, a statement rustic barn door, and a serene ambiance. Enjoy added living space in the sunroom and lower-level den, along with a spacious second bedroom offering privacy and comfort. The second unit, equally impressive, is tailored for a growing family or as a high-yield rental. It offers a brand-new modern kitchen, three generously sized bedrooms, a bright and airy family room ideal for gatherings, separate laundry facilities, and a private balcony for outdoor enjoyment. Extensively renovated in 2022 with attention to detail and quality craftsmanship, this vacant home is ready for immediate occupancy and income potential. Rental Potential over $4500+ per month. Great Cap rate for the location as well. (id:61852)
RE/MAX Professionals Inc.
104 - 10 Ajax Street
Guelph, Ontario
Large and spacious open concept two bedroom 1069 sqft West exposure furnished unit in a quiet building close to Guelph University. Ready to move in and make it your own. Primary bedroom with walk in closet. Comes with a surface parking space and all furniture as seen in the unit. Close to Sleeman Park, Playground and G2G intracommunity bike trail. Walkable to No Frills and other shops, city bus is close by. Students welcome with solid Ontario guarantors. (id:61852)
Sotheby's International Realty Canada
15 Pierre Trudeau Lane
Grimsby, Ontario
STEPS TO THE BEACH & WATERFRONT TRAIL! Welcome to this beautifully appointed 3-storey executive freehold townhome, ideally located in Grimsby's sought-after lakeside community at Casablanca. This bright and stylish residence offers 3 generous bedrooms and 2.5 bathrooms, featuring an open-concept main living area perfect for everyday living and entertaining. Enjoy the convenience of in-suite laundry, modern stainless steel appliances, and a thoughtful layout throughout. Step outside to a private, fully fenced backyard with patio walk-out, ideal for relaxing or outdoor dining. Commuters will appreciate the prime location just minutes to GO Transit, QEW access, and Winona Crossing Shopping Centre. Centrally positioned only 15 minutes to Hamilton, 45 minutes to Toronto, and 30 minutes to the U.S. border, this home offers an exceptional leasing opportunity in a vibrant waterfront neighbourhood. (id:61852)
RE/MAX Escarpment Realty Inc.
49 - 655 Park Road N
Brantford, Ontario
Great property located in North End. This high end condo is a wheelchair accessible unit with elevator to all levels of the home including garage. Featuring 9' ceilings on the main floor and stereo surround sound. Outstanding kitchen with built-in appliances and granite countertops and island. Cove mouldings and double car garage. Great value and rare elevator opportunity. (id:61852)
Royal LePage Action Realty
33 Dunrobin Lane
Grimsby, Ontario
Don't Miss This Stunning Rental In Grimsby - Walking Distance To Lake Ontario! Perfect For Families, Professionals, Or Anyone Seeking A Stylish, Low-Maintenance Home In A Prime Lakeside Location! 5 Elite Picks! Here Are 5 Reasons To Lease This Beautiful 2018-Built Marz Townhome: This Modern, Carpet-Free 3-Bedroom, 2.5-Bath Home Offers 1,495 Sq. Ft. Of Bright, Open Living Space In The Desirable Family-Friendly Grimsby Beach Neighbourhood-Where Comfort, Style, And Convenience Meet. 1 Bright & Open Layout: South-Facing And Full Of Natural Light, The Home Features A Spacious Open-Concept Main Floor With 9-Ft Ceilings, Perfect For Entertaining Or Relaxing With Family. 2 Elegant Finishes Throughout: Enjoy Hardwood Floors, Wood Staircase With Upgraded Pickets, Pot Lights, Central Vacuum, Matching Kitchen Countertops And Backsplash, And A Large Island For Family Meals Or Casual Dining. 3 Modern Kitchen With Walkout: The Stylish Kitchen Provides Ample Storage, Open Sightlines, And Direct Access To A Private Stone Patio, Creating A Seamless Indoor-Outdoor Flow Ideal For Summer Gatherings. 4 Spacious Bedrooms & Convenience: Upstairs Features A Primary Suite With A Walk-In Closet And 5-Piece Ensuite, Plus Two Additional Generous Bedrooms, All With Hardwood Floors And An Upper-Level Laundry Room. 5 Comfort & Location: Includes Inside Garage Access, Auto Garage Door Opener, And A Low-Maintenance, Fully Stoned Backyard Perfect For Relaxing. The Unfinished Basement Offers Extra Storage Space. Enjoy Walking Distance To The Lakefront And Grimsby Lakeside Downtown, And Minutes To QEW (Fifty Road Exit), Grimsby GO Station, 50 Point Conservation Area, Costco, Metro, Starbucks, Tim Hortons, And Restaurants. Only 45 Minutes To Downtown Toronto Or Niagara Falls! This Home Combines Modern Living With A Prime Location-Perfect For Tenants Who Appreciate Quality And Convenience. Book Your Private Viewing Today - This One Won't Last! (id:61852)
Exp Realty
15 Pierre Trudeau Lane
Grimsby, Ontario
STEPS TO THE BEACH & WATERFRONT TRAIL! This beautifully appointed 3-storey executive freehold townhome is perfectly situated in Grimsby's vibrant lakeside community at Casablanca. Offering 3 spacious bedrooms and 2.5 baths, this bright and stylish home features an open-concept main living area ideal for entertaining, in-suite laundry, and modern stainless steel appliances. Enjoy seamless indoor-outdoor living with a patio walk-out to a private, fully fenced yard. Conveniently located just minutes from GO Transit, the QEW, and Winona Crossing Shopping Centre. Only 15 minutes to Hamilton, 45 minutes to Toronto, and 30 minutes to the U.S. border - an exceptional lifestyle opportunity in a prime location! (id:61852)
RE/MAX Escarpment Realty Inc.
1807 - 3240 William Coltson Avenue
Oakville, Ontario
Welcome to The Walker, a well-appointed 1-bedroom + den residence offering 730 sq. ft. of functional, contemporary living. The intelligently designed open layout connects the kitchen and living areas, creating a bright, efficient space ideal for relaxing or hosting. The bedroom offers a comfortable retreat, while the flexible den is perfectly suited for a home office, study, or guest area. Finished with modern details and filled with natural light, this suite includes access to excellent building amenities and is ideally located close to shopping, transit, and major highways. (id:61852)
Sotheby's International Realty Canada
Corcoran Horizon Realty
3 - 620 Ferguson Drive
Milton, Ontario
Welcome Home to 620 Ferguson Drive, Unit 3 -one of the largest 2BR FREEHOLD townhome in Milton WITH 3 CAR PARKING. Step inside and fall in love with this beautifully upgraded townhome with 1339 SQFT of finished space nestled in Milton's sought-after family-friendly Beaty community. Freshly painted with NEW carpet flooring and filled with natural light, this home offers the perfect blend of style, comfort, and convenience. The main floor welcomes you with a spacious open-concept layout, featuring a bright living room, modern kitchen, and generous dining area - perfect for family dinners or hosting friends. The kitchen boasts stainless steel appliances, backsplash, rangehood fan, and pot lights, all complemented by sleek finishes and ample cabinetry. Step out from the dining area to your private balcony, ideal for morning coffee or evening relaxation. Upstairs, you'll find a king-sized primary bedroom with two closets and a five-piece Ensuite, along with a second full-sized bedroom - offering both luxury and practicality for your family. The large walk-in foyer makes a welcoming first impression, offering plenty of space for everyone to kick off boots and jackets after a day outdoors. A dedicated nook area provides the perfect spot for a home office setup or study space, ideal for working remotely or keeping organized. Thoughtful storage throughout ensures there's room for everything you need. Enjoy the best of Milton living - parks, walking paths, and top-rated schools are all just steps away. You're also minutes from shops, dining, and easy access to Highways 401, 407, and 403, making your commute effortless. With private garage parking, a driveway, low-maintenance living and quality finishes throughout, this is more than just a house - it's a place to truly call home. Take a look today and discover why this is the home you've been waiting for! (id:61852)
RE/MAX Real Estate Centre Inc.
336 Fleetwood Crescent
Brampton, Ontario
Welcome to this stunning townhouse nestled in the heart of Brampton, Ontario! This meticulously maintained property offers the perfect blend of comfort and convenience. Boasting three spacious bedrooms, two bathrooms, and a modern open-concept layout, this home is ideal for families and professionals alike. Located in a thriving neighbourhood, residents enjoy easy access to a plethora of amenities. Just steps away, you'll find shopping centres, restaurants, parks, and schools, making daily errands a breeze. For outdoor enthusiasts, the tranquil trails of Chinguacousy Park are within walking distance, offering endless opportunities for recreation and relaxation. Brampton's exponential growth and development further enhance the appeal of this property. With major infrastructure projects underway and a booming economy, investing in Brampton promises a bright future. Don't miss out on the opportunity to own this gem in one of Ontario's fastest-growing cities! (id:61852)
RE/MAX Your Community Realty
1004 - 16 Brookers Lane
Toronto, Ontario
Perfect home for young professionals - experience the allure of waterfront living in this charming 1 Bed 1 Bath condo near the lake unit with large windows and laminate floors throughout. Renovated kitchen with black countertop and white cabinets. Nestled amidst Toronto's scenic Humber Park, the Martin Goodman Trail, and an expansive shoreline. Positioned near fantastic dining spots, shopping outlets, the LCBO, and cozy cafes, and conveniently situated along TTC and GO Transit lines. Enjoy seamless access be it biking, walking, driving, or utilizing 24-hour concierge. 1 Parking Spot And 1 Storage Locker included! Building Amenities Include Indoor Pool, Media Room, Gym, Party Room, Massage Rm, Car Wash, Sauna, Outdoor Terrace. (id:61852)
Royal LePage Signature Realty
8 - 106 Lake Shore Drive
Toronto, Ontario
RARE FIND - 30seconds to the LAKE! South facing apartment with plenty of natural light. 24hr security camera around the building with digital passcode lock. Very Close to Humber College Lakeshore Campus and Mimico Go Station. Close To Shopping, Restaurants, Entertainment, Parks, Schools and More! Include Stoves, Dishwasher, Fridge, Washer & Dryer, Range Hood. Come and Enjoy Beautiful New Toronto! Students are welcome! (id:61852)
Express Realty Inc.
