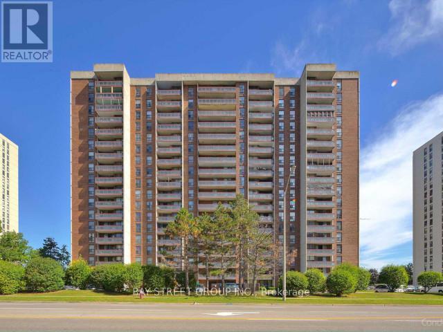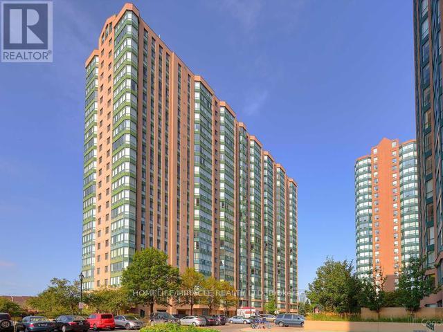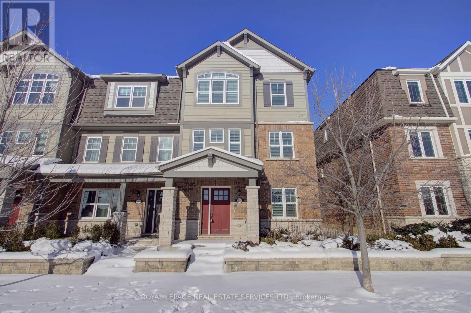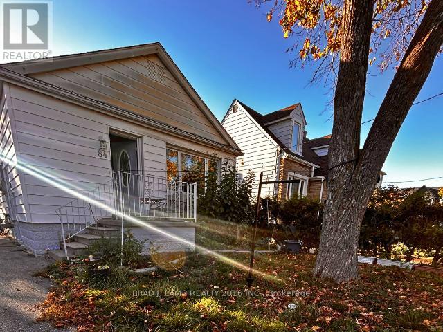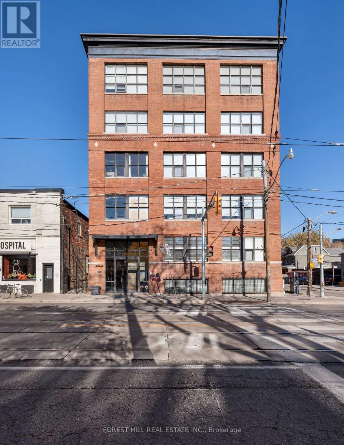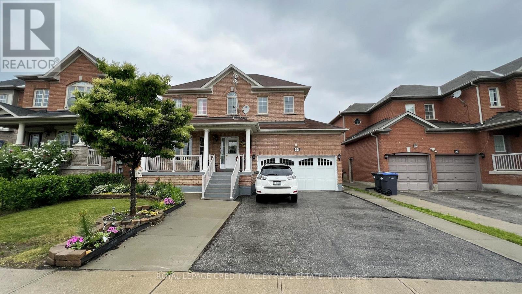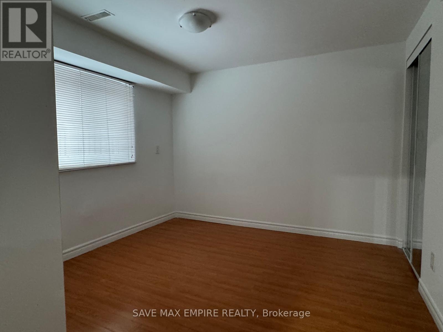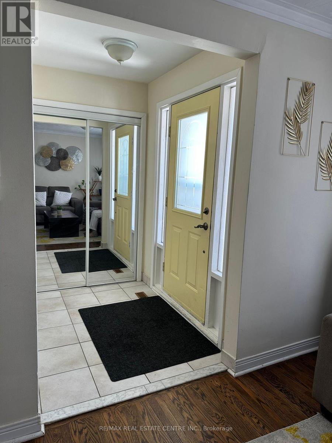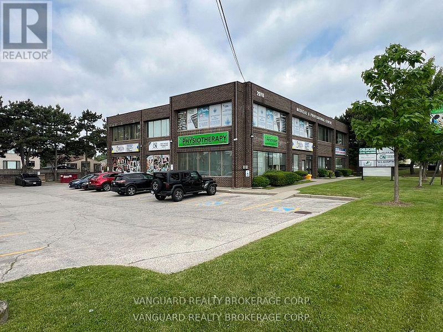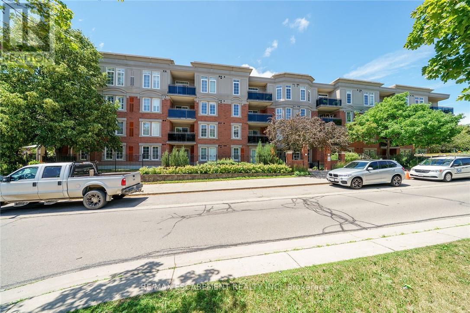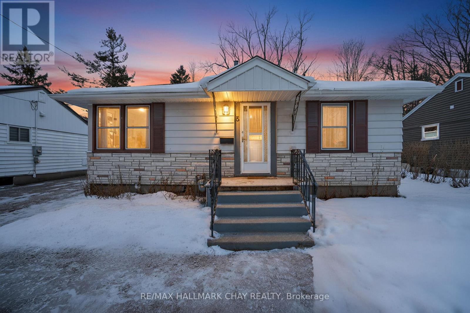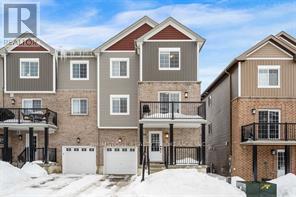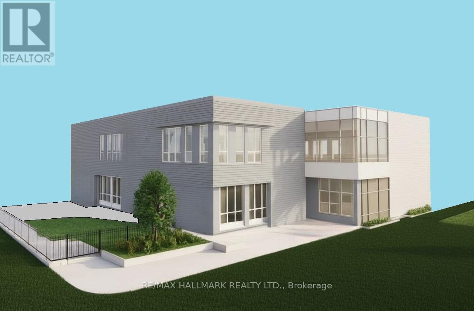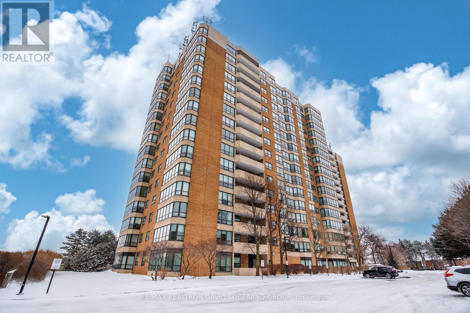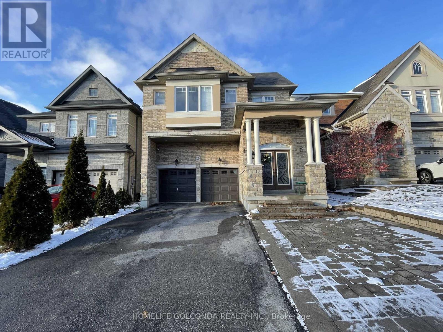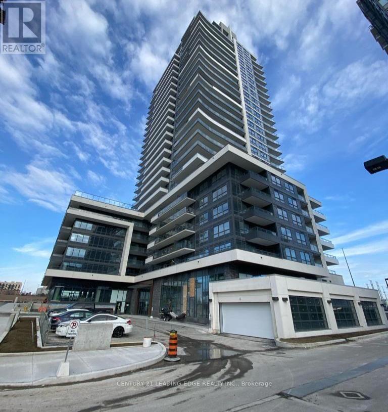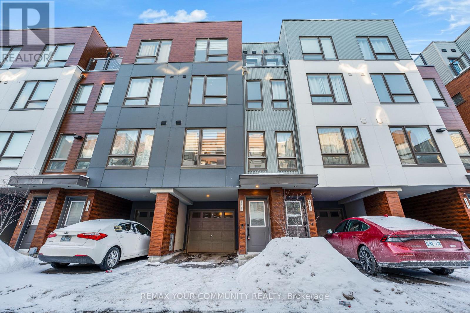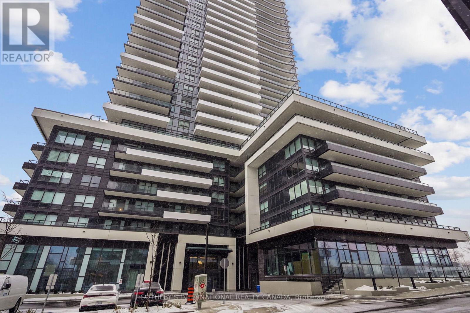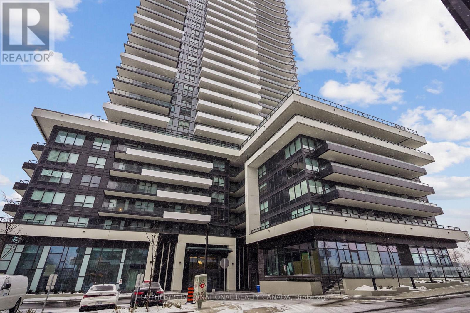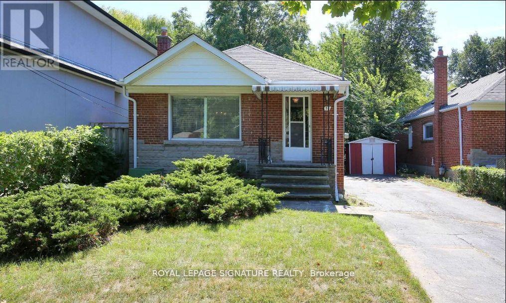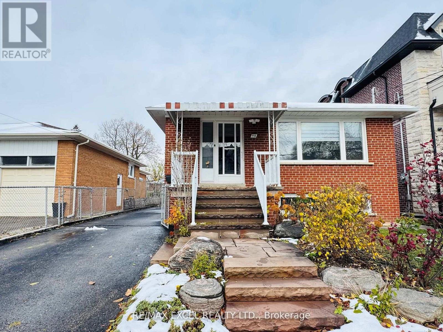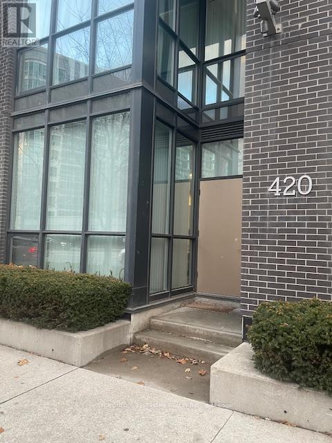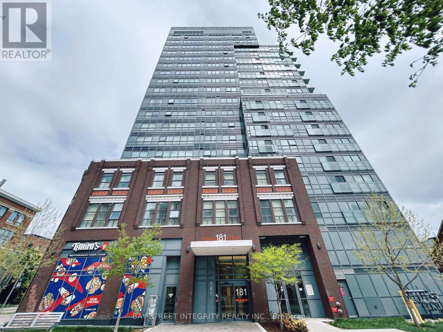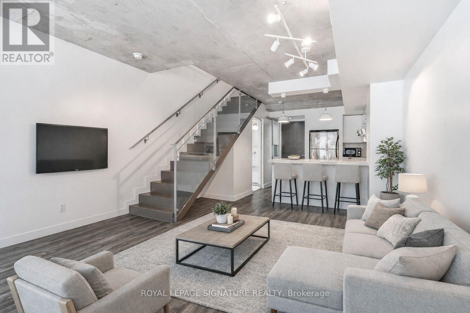804 - 17 Knightsbridge Road
Brampton, Ontario
This Is A Ready-To-Move-In Spacious 2-Bedroom Condo Located In Central Brampton, Close To Bramalea City Centre Mall, Bus Terminal, Grocery, Schools, Recreation Centre, And More. All Utility Bills Are Included. Open Balcony To Enjoy Fresh Air. One Underground Parking Is Included In The Price. Large In-Suite Storage Room. Laundry In Building. Building Amenities: Visitor Parking, Recreation Room, Kids Park, Brampton Transit At Doorstep. All Utility Bills Included Unlike Many Other Condos For Rent! (id:61852)
Bay Street Group Inc.
207 - 135 Hillcrest Avenue
Mississauga, Ontario
*** Location, Location, Location *** Perfect For Young Professionals Transiting Via GO Transit. Gorgeous, Bright And Spacious Tridel Built Condo Available For Lease. 2 Bedroom Plus Den/Solarium. Suite Offers Main Bedroom With Large Walk In Closet With Racks, Unit Has Brand New Laminate Flooring Throughout, SS Kitchen Appliances, Ample Daylight. 2nd floor unit. No need to wait for elevators. Steps to Cooksville GO Train Station, Access To Downtown Toronto, Steps To Cooksville GO Train Station. Minutes To Trillium Hospital, Library, Schools, Groceries, Pharmacies, QEW/Hwy403 & Square One Mall. The building offers 24-hour concierge service (id:61852)
Homelife/miracle Realty Ltd
7 - 3045 George Savage Avenue
Oakville, Ontario
Welcome to 3045 George Savage Ave #7 - a completely freehold end unit with a true double-car garage, facing greenspace and a pond. This home truly checks all the boxes! Located in Oakville's exciting new Uptown Core, it features luxury finishes on all three levels, four bedrooms, and 3.5 washrooms. Highlights include tasteful use of imported natural stone, richly stained hardwood flooring, a matching staircase, California shutters, and an open-concept gourmet eat-in chef's kitchen. Enjoy spacious principal rooms, an oversized primary bedroom with a walk-in closet and spa-like ensuite, a massive 20' x 10' private terrace, and expansive greenspace views. This premium, private home is a rare find and must be seen! (id:61852)
Royal LePage Real Estate Services Ltd.
Main - 84 Seventeenth Street
Toronto, Ontario
Step into this beautifully bright and versatile (main unit) 3 bedroom, 1 bathroom detachedhome nestled in the vibrant New Toronto community. Enjoy exclusive access to the large sunnybackyard. Featuring generous living spaces and a fantastic location close to the lake, parks,schools, and local shops, this home offers the perfect blend of comfort andconvenience.Available furnished or unfurnished. The home and backyard will be cleaned prior topossession. Two car parking on the driveway. Shared laundry in the basement. Basement unit is tenanted. (id:61852)
Brad J. Lamb Realty 2016 Inc.
105 - 2154 Dundas Street W
Toronto, Ontario
True hardstyle authentic loft located in vibrant Roncesvalles. This is no cookie cutter condo, unique and filled with character. Exposed brick and original wood beams with soaring ceilings. Large four panelled warehouse style windows fill the apartment with an abundance of natural light. Chef's kitchen with stainless steel counters and full size appliances. Stroll across the street and grab a craft beer and bite to eat at Bandit Brewery. Lots of great local shopping and eats. Two minute walk to the 304 King and the 504 King streetcars. Short walk to Dundas West TTC station on the Bloor line and UP Express. Street permit parking currently available from the city of Toronto. **EXTRAS** Gated bike storage on the west side of the building. (id:61852)
Forest Hill Real Estate Inc.
44 Australia Drive
Brampton, Ontario
Original owners! 1st time offered! Fully detached 3+1 bedroom/4 bath home in a sough after neighborhood! Wide lot with double car garage & 6 car parking. Open concept living/dining rooms with separate family room! No carpet on the main floor with walkout to patio from the kitchen/family room. Spacious bedrooms with 2 full baths upstairs and a powder room on the main floor. Walk in closet & ensuite in the main bedroom. Upgraded 200 amp service, Brand new laundry on the 2nd floor & separate laundry in basement as well***Permit in place to legalize basement. Buyer has to reactivate permit & basement can be converted to a two bedroom basement apartment to yield higher rent.. Excellent location close to Brampton Hospital, shopping and major Hwy's. Roof updated 2025, new kitchen countertops 2023. 1876 SQFT above grade (id:61852)
Royal LePage Credit Valley Real Estate
22 Medina Place
Brampton, Ontario
Legal walkout basement apartment for lease-rare find! This beautifully renovated and freshly painted 1-bedroom unit offers a bright, well-lit, and highly livable space. The spacious bedroom features ample closet storage. Situated on a quiet, child-safe court with a pool-sized lot. Includes separate laundry facilities. Upper level is rented separately with no interference. Seeking A+ tenants; employment verification, rental application, credit report, and references required. (id:61852)
Save Max Empire Realty
86 Earnscliffe Circle
Brampton, Ontario
Spacious 3-bedroom, 2-washroom semi backsplit located in the highly desirable Bramalea community. Features an eat-in kitchen with a walkout to a large deck, an oversized living/dining room with hardwood floors, and a bright picture window. Enjoy a fully fences backyard - perfect for families. Conveniently within walking distance to schools and public transit, and just a short drive or stroll to Bramalea City Centre and all essential amenities. House is being freshly painted and professionally cleaned. (id:61852)
RE/MAX Real Estate Centre Inc.
200 - 2978 Islington Avenue
Toronto, Ontario
Bright second-floor office space in a desirable, high-visibility location. Set within a clean, professionally maintained building, this open-concept space offers flexibility for a variety of business, medical, and professional uses, with the potential to partition as required. The building currently features a strong mix of tenants including general business, accounting, medical, legal professional, and daycare services-providing a professional, established setting and potential referral traffic. All-inclusive TMI of $13.05 includes property taxes, insurance, hydro, gas, water, maintenance, and all other common building expenses. Steps to TTC bus stops, great connectivity to Highways 400, 401, 407, and 427, along with ample free surface parking, makes it convenient for staff and clients. (id:61852)
Vanguard Realty Brokerage Corp.
407 - 2300 Parkhaven Boulevard E
Oakville, Ontario
Open Concept Penthouse unit, featuring master bedroom with ensuite, second bedroom, 4 pcs bath, oversize laundry room, 9 ft. ceilings, 2 underground parking spaces. Party room, very well maintained building, ideal for young couple or retirees. This top floor unit is conveniently located near main highways, shopping centre and comes with 2 underground parking spaces The unit is well cared for. (id:61852)
RE/MAX Escarpment Realty Inc.
8 Newton Street
Barrie, Ontario
Welcome To 8 Newton St, Barrie - A Detached Bungalow Offering Flexibility, Value, And Opportunity In A Convenient Location. This Well-Maintained Home Features A Separate Entrance And A Smart Layout Ideal For First-Time Buyers Or Investors Looking To Step Into The Detached Market.The Upper Unit Offers 2 Bedrooms And 1 Bathroom, An Updated Layout, And A Cozy Family Room Complete With A Fireplace And Walkout To The Backyard - Perfect For Relaxing Or Entertaining. The Lower Unit Includes 2 Bedrooms And 1 Bathroom, With A Bright And Functional Kitchen And Dining Area That Feels Open And Welcoming. Notable Upgrades Include New Furnace And A/C (2019), Eavestroughs, Soffit, And Fascia Replaced In 2021, New Washer And Dryer (2024), Basement Windows Updated In 2025, And Updated Flooring Throughout. A Solid, Move-In-Ready Property With Income Potential And Long-Term Upside. (id:61852)
RE/MAX Hallmark Chay Realty
46 Andean Lane
Barrie, Ontario
Welcome to 46 Andean Lane, Barrie! This 3-bedroom, 2.5-bath freehold townhome offers a bright open-concept layout with a modern kitchen, spacious living area, bonus office space, and convenient powder room on the main floor. Upstairs features 3 generous bedrooms, including a primary with ensuite (id:61852)
Brimstone Realty Brokerage Inc.
327 Old Muskoka Road
Orillia, Ontario
Landlord Willing To Build 1-Storey 7,272 SQFT Or 2-Storey, 14,544 SQFT Child Care Centre / Montessori For A Long-Term A++ Tenant. Looking For 20 Year Lease Term, It's A Triple Net Lease With Institutional I3 Zoning & Lot Services Already In Place. Ideal Opportunity For A Child Care / Montessori Operator Seeking A Custom-Built Facility In A Strong, Family-Oriented Area. Located In A Great Neighborhood With Fantastic Lake Views From The Site. Just 9 Minutes To Walmart, Home Depot, Metro, Best Buy, And Starbucks, And Only 29 Mins To Barrie, 1 Hour To Vaughan, And 1 Hour 40 Mins To Toronto. (id:61852)
RE/MAX Hallmark Realty Ltd.
315 - 7601 Bathurst Street
Vaughan, Ontario
Welcome to 7601 Bathurst Street, Suite 315! A well-located residence in the heart of Thornhill. This bright and functional corner unit offers a practical layout with 2+1 bedrooms and 2 bathrooms, generous living space, and a balcony, ideal for comfortable everyday living. The kitchen was renovated in 2023, with new windows and fan coil units installed in 2025. Conveniently situated close to shopping at the Promenade, restaurants, transit, and the library, with easy access to major highways for a simple and efficient commute. The well-managed building also features a Shabbat elevator. Please note floor plan shown is original, since renovation kitchen has opened up. (id:61852)
RE/MAX Realtron David Soberano Group
Lower Level - 233 Aspenwood Drive
Newmarket, Ontario
Beautiful, Bright & Spacious One Bedroom Basement In A Great Location In Woodland Newmarket With Separate Entrance & Ensuite Laundry Plus One Parking Space. Walk To Everything You Could Need, Walmart, Superstore, Upper Canada Mall ,Close To Public Transit & Yonge St. There Is An Option To Get It Furnished For The Same Rent. Tenant needs to pay one third of utilities and is responsible for snow removal of their own part. No Pets And No Smokers. (id:61852)
Homelife Golconda Realty Inc.
603 - 1455 Celebration Drive
Pickering, Ontario
Welcome to the highly sought after Universal City Tower 2. Bright sun filled SE Corner Unit with a HUGE wrap around balcony on the top floor of the Podium. Open Concept Kitchen, Combined Living and Dining Room. Stainless Steel Appliances., Quartz counter tops in the modern Kitchen and Baths. Great split bedroom layout. The Den is nicely separated for the perfect home office, study area, reading room, child play area, or even extra storage. Primary bedroom boasts a walk in closet and 4 pc ensuite bath. 2nd bedroom is just as spacious and is also complete with a walk in closet. 1 Underground Parking, 1 Locker. Heat & Basic Internet Included! Bike Storage. Outstanding Amenities include: 24 Hr. Concierge, Visitors Parking, Gym, Yoga/Exercise Room, Outdoor Pool, BBQ Area, Lounge Room, 2 Party Rooms, Games Room & Guest Suites. Transit at your doorstep. Short Walk to Pickering GO. Just minutes to the 401 and the 407. Close to Pickering Casino Resort & Durham Live. Enjoy the beach, boardwalk, trendy shops, great restaurants & Frenchman's Bay at the bottom of Liverpool. Shopping, parks, trails, waterfront, all nearby for the outdoor enthusiasts. This is a non-smoking building. (id:61852)
Century 21 Leading Edge Realty Inc.
1721 Pleasure Valley Path
Oshawa, Ontario
Built in 2022, this stunning townhome is set in a welcoming, family-friendly community and offers a stylish open-concept kitchen, expansive living and dining areas, four beautifully designed bedrooms, laminate flooring throughout, and generous closet space. Ideally located near public transit, schools, colleges, parks, and everyday amenities, it combines comfort with convenience. The home features numerous upgrades, including an elegant oak staircase, upgraded tilework, custom window coverings, stainless steel appliances, and more. Enjoy serene ravine views, a spacious deck, private balcony, access to a private park, and refined, upscale living. Just minutes from Ontario Tech University, Durham College, major highways, and public transportation, this bright home also includes visitor parking and smart home features. A must-see opportunity for modern, convenient living in North Oshawa. (id:61852)
RE/MAX Your Community Realty
303 - 1435 Celebration Drive
Pickering, Ontario
Welcome to this oversized two-bedroom + den condo, perfect for those seeking a sunny south-west exposure on a lower floor. This unit comes with parking and a locker. The unit has two walk-in closets. Split bedroom plan and fully enclosed den. Be the first to enjoy this spacious and well-laid-out condo, located in the incredible Universal City master-planned community. Can be rented unfurnished as well. (id:61852)
Sotheby's International Realty Canada
303 - 1435 Celebration Drive
Pickering, Ontario
Welcome to his stunning 2 bed + den, 2-bath southwest corner suite at Universal City 3 - Pickering's hottest new address! It offers 861 sq ft of sun-filled living space plus a massive 278 sq ft wrap-around balcony - that's 1,139 sq ft total! The unit has two walk-in closets. Split bedroom plan and fully enclosed den. Enjoy floor-to-ceiling windows, stylish upgrades, and an open-concept layout that seamlessly blends indoor-outdoor living. Includes parking and locker in a brand-new building with premium amenities: fitness centre, party lounge, rooftop terrace, pool, and 24-hr concierge. Steps to Pickering GO, Pickering Town Centre, restaurants, parks, and the waterfront - everything you need right at your doorstep. An unbeatable below-$600K dream deal offering luxury, lifestyle, and incredible value in one perfect package! All furniture included as well! (id:61852)
Sotheby's International Realty Canada
Lower - 71 Shangarry Drive
Toronto, Ontario
MUST NOT MISS this beautifully updated bungalow! Amazing Lower Level 1 Bedroom with 2 bathrooms and ensuite laundry! Ultra Durable Vinyl Plank Flooring throughout the home. Kitchen Cabinets, Countertops and Backsplash replaced in 2023 to bring this home into this century! Prime location for you and your family! Close to public transit, steps away from Brand New CrossTown LRT, shopping, great food. Huge backyard for summer entertaining or just hanging out! Photos are from Previous Listing. (id:61852)
Royal LePage Signature Realty
98 Newton Drive
Toronto, Ontario
Immaculate & Completely Separate Main Floor W 3 Spacious Bedrooms. Located In Desired Willowdale Neighbourhood. Kitchen Is Fully Renovated, Filtered Water, Gas Cooktop, Hardwood Floors Throughout, Central Vac. Walking Distance To Yonge St., Shopping Centres, Close To Schools & Ttc. Private Backyard. Laundry On Main Level. Very Clean, Bright & Spacious Two Bedroom Basement Apartment With Ensuite Washer & Dryer. Tenants To Pay All Utilities And Cutting Grass With Snow Removal. (id:61852)
RE/MAX Excel Realty Ltd.
Master - 420 Lake Shore Boulevard W
Toronto, Ontario
* Shared Accommodation *1 Room In Two Bedrooms Unit( Privet & Separate ) With Own 3Pc Ensuite Washroom Shared Kitchen, Very Bright And Spacious .Newer Flooring, Huge Closet, Excellent Location, Walking Distance To Ttc, Park, Community Centre, Shops, Shopping . Perfect Living Space For Students Or .Young Professionals ,No Smokers, No Pets (id:61852)
Toronto's Best Home Realty Inc.
201 - 181 Huron Street
Toronto, Ontario
Steps to U of T181 Huron St. Bright South-facing 2 Bed/2 Bath condo with stunning CN Tower views! Perfect roommate layout with private baths. Seconds to Chinatown, T&T, and OCAD. Move-in ready. Ideal for students & professionals! (id:61852)
Bay Street Integrity Realty Inc.
105 - 55 Stewart Street
Toronto, Ontario
Immediate Possession! Experience unparalleled luxury living in this spacious 1 bedroom + den (ideal as a second bedroom), 2-bath, 2-storey town house-style residence at the prestigious 1 Hotel and Residences This unit offers the rare advantage of residential and commercial zoning, allowing you to seamlessly run a business from the comfort of your home. Enjoy 9-foot ceilings and a loft-style living space that exudes sophistication, featuring top-of-the-line finishes and appliances for a truly luxurious lifestyle. Embrace the epitome of luxury living with this exceptional property at one of the most sought-after addresses in the city. (id:61852)
Royal LePage Signature Realty
