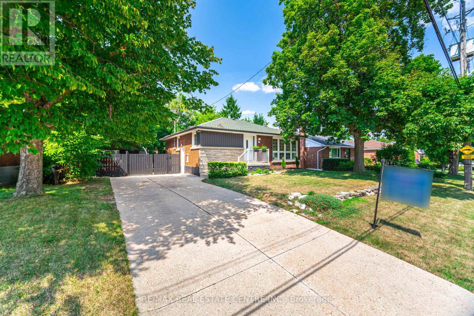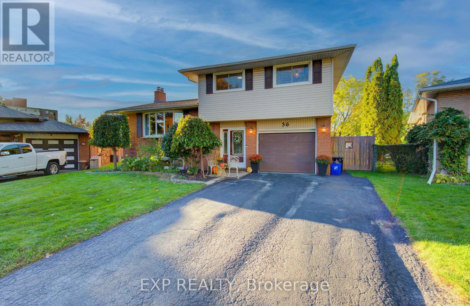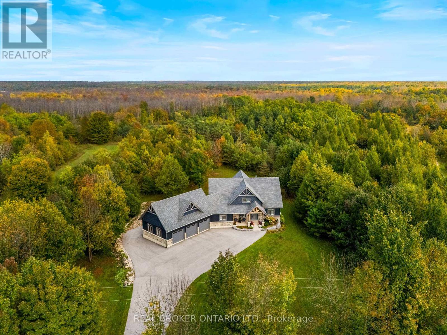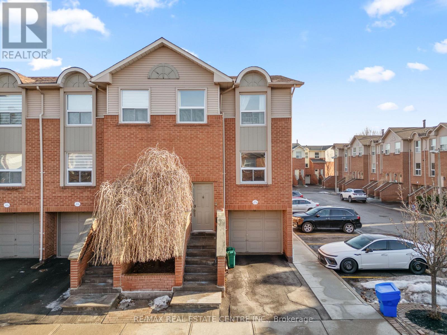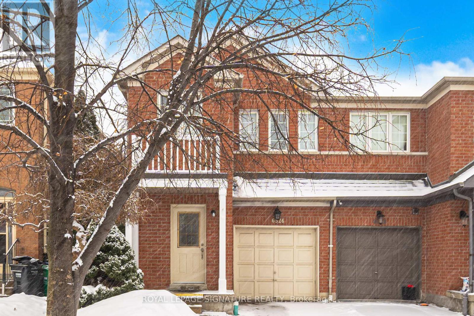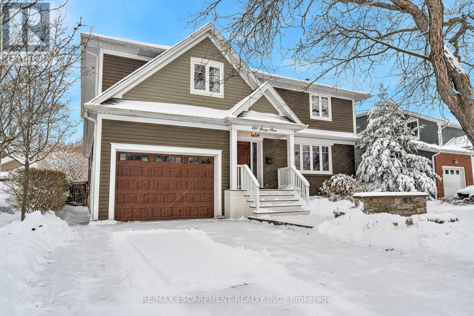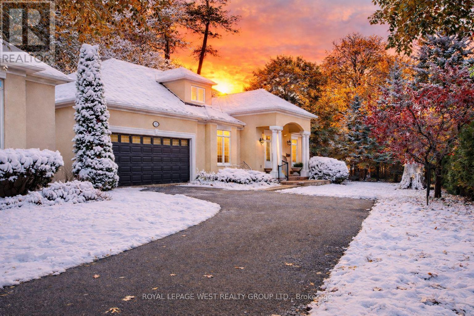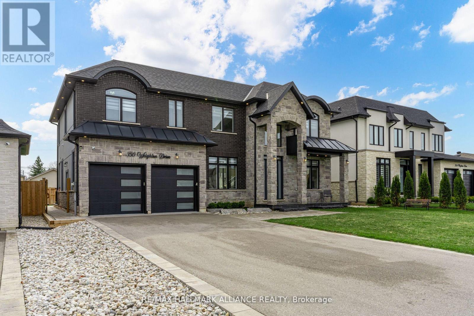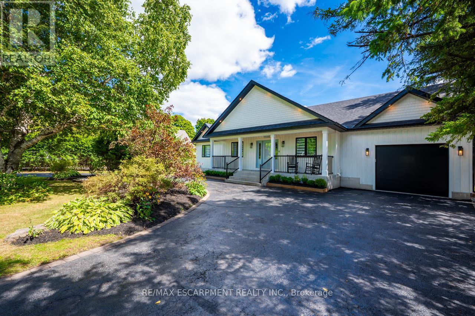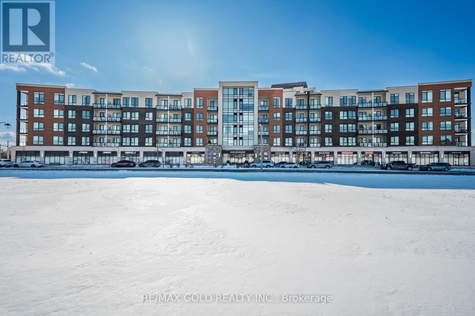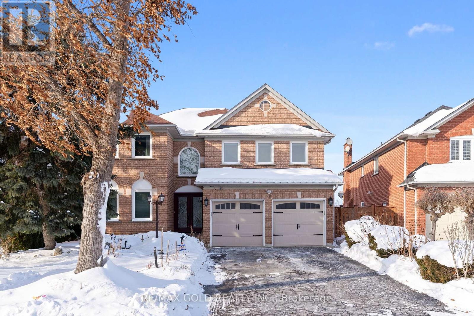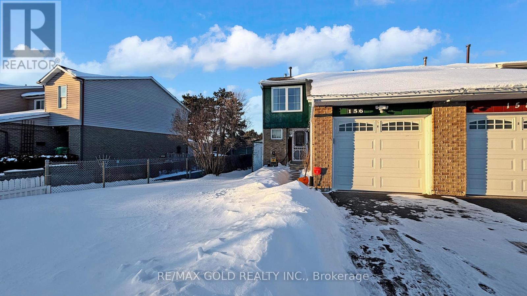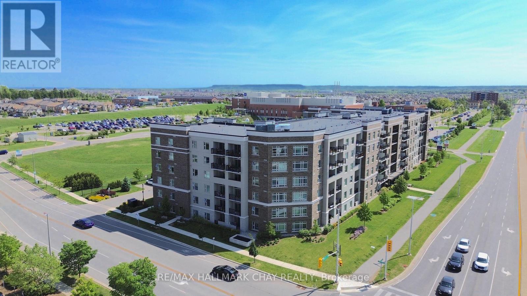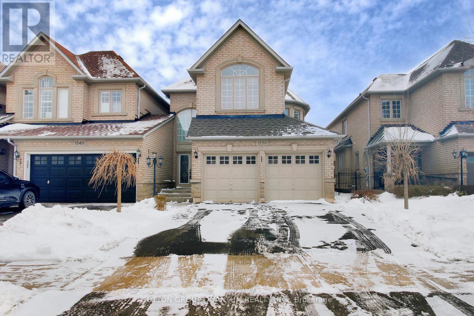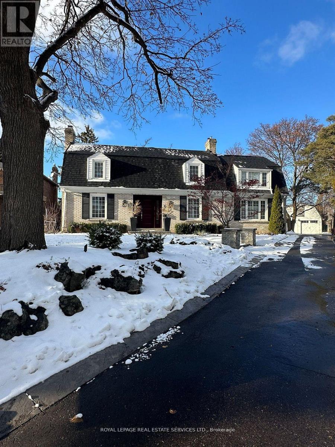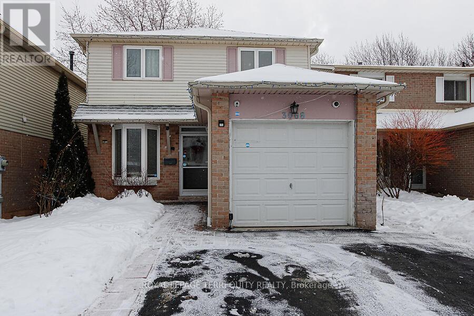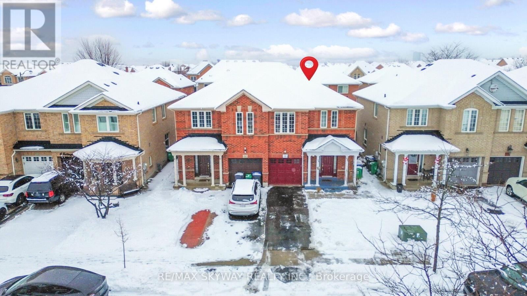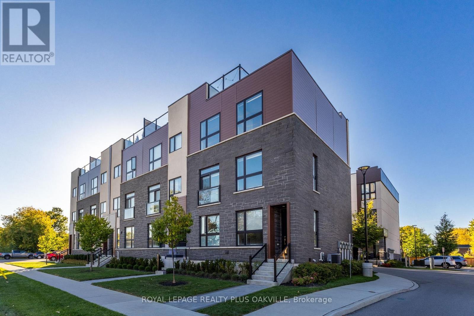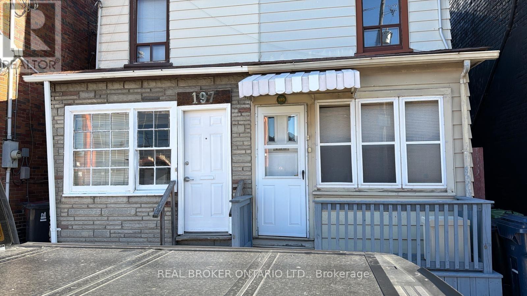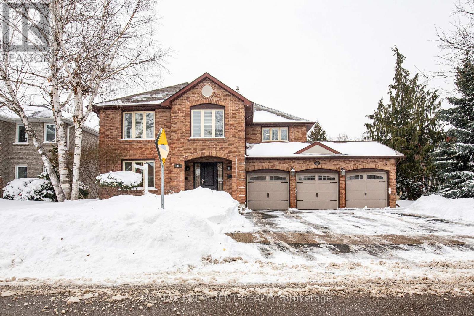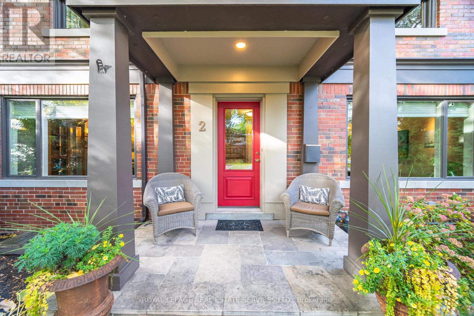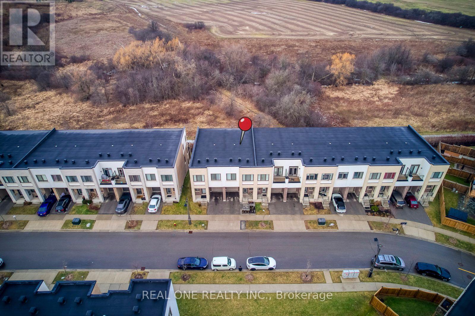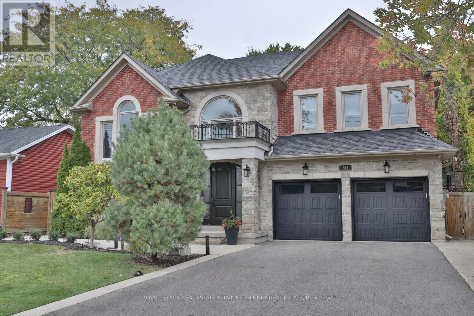166 Terrace Drive
Hamilton, Ontario
Welcome to 166 Terrace Dr. in the desirable Balfour neighbourhood. This charming all Solid Brick Bungalow is Freshly renovated and move-in ready. Offering 3+2 Bedroom, 2 Full Baths, 2 Kitchens and situated on a Large 67x103 ft Lot with Spacious Hobby Garage, Garden Shed, Private Fully Fenced backyard-ideal for kids or pets with Parking for 7. The Upper Level offers a Bright Open Concept layout great for entertaining with Pot lights and Hardwood Flooring throughout. Separate Side Entrance to a Fully Finished basement with in-law suite, perfect for extended family or potential rental income. The lower level includes Large Kitchen area, a Large Rec room with a fireplace, 2 Bedroom with Jack & Jill 4pc Bathroom. Enjoy this quiet family-friendly neighbourhood across from Norwood Park & Norwood Park Elementary school (French Immersion) with close proximity to; Hospital, College, Dollarama, LCBO, Walmart, Shoppers, Canadian Tire, Schools, Churches and just minutes from the Lincoln Alexander (LINC), and Hwy 403. (id:61852)
RE/MAX Real Estate Centre Inc.
36 Blackfriars Place
Kitchener, Ontario
Welcome to 36 Blackfriars Place, where the quiet rhythm of family life meets the convenience of city living. Tucked on a peaceful cul-de-sac in the sought-after Idlewood neighbourhood, this 3 bedroom, 2 bathroom sidesplit has been loved and cared for, and it shows the moment you walk through the door. The main floor feels warm and welcoming with natural light, updated flooring and a cozy fireplace that invites the family to gather after a busy day. The kitchen is bright and functional, designed for weekday breakfasts and weekend baking marathons. Upstairs, the bedrooms offer comfortable retreats for everyone, while the finished lower level provides flexible space for movie nights, homework sessions, or a home office that actually gets used. Outside, the private backyard is ready for every season. From crisp fall evenings around the fire to summer afternoons by the pool when the time comes. The mature trees, quiet street, and sense of community make this a place where kids can ride bikes, neighbours wave hello, and memories come easily. With major updates already complete and schools, parks, trails, and shopping just minutes away, this home offers the kind of lifestyle families dream about... easy, welcoming, and full of possibility. (id:61852)
Exp Realty
70167 Zion Church Road
Georgian Bluffs, Ontario
An extraordinary lifestyle opportunity awaits in a sought after neighbourhood in Georgian bluffs. Refined design and natural beauty come together in perfect harmony. Crafted in 2020, this custom timber frame estate rests on nearly 3 acres of secluded, forested grounds and showcases over 4,600 sq. ft. of thoughtfully curated living space. A true sanctuary, this private residence offers an inspired blend of timeless elegance and modern luxury, perfect for those who cherish space, serenity, and a deep connection to nature.Step inside to find soaring 24 foot height cathedral ceilings, a grand stone fireplace, and expansive windows that invite the forest views indoors. The open concept layout flows into a chefs gourmet kitchen featuring a 9x5 quartz island, premium appliances, and a large walk in pantry, perfect for hosting, or enjoying calm mornings in a peaceful setting.The main floor offers a private primary suite with a spa like ensuite and walk in closet. Upstairs, two additional bedrooms, a full bath, and a quiet loft create space for family or guests. The finished lower level includes two more bedrooms, a large rec room with a bar, and a private access to the garage, ideal for extended family, a wellness studio, or private guest quarters.Over $135,000 in thoughtful upgrades bring confidence and ease, including a Generac whole home generator, new asphalt driveway, professional landscaping with armour stone, and a full security system.The heated and insulated triple garage features high ceilings and oversized doors, perfect for your vehicles, storage needs, and space to keep your ATVs, boats, and recreational toys organized and secure.If youre looking for a luxury home with privacy, space, and connection to nature, yet just minutes from town, this one stands apart. Call your REALTOR today to schedule a private showing! (id:61852)
Real Broker Ontario Ltd.
10 - 1570 Reeves Gate
Oakville, Ontario
Welcome to this bright and spacious home located on a quiet, family-friendly street in the heart of Glen Abbey - one of Oakville's most desirable neighbourhoods, known for its top-rated schools, mature tree-lined streets, and exceptional sense of community. Offering almost 1,400 square feet of finished living space, this carpet-free home features a modern open-concept living and dining area anchored by a large kitchen with ample cabinetry and a convenient breakfast bar, ideal for both everyday living and entertaining. The Kitchen includes a brand new Fridge (2025), Dishwasher (2025) and over-the-range microwave (2025). The finished walk-out basement extends the living space and opens to a private stone backyard, perfect for relaxing or hosting during the warmer months. Upstairs, the generously sized primary bedroom offers a full ensuite and abundant closet space. Ideally situated close to the Glen Abbey Golf Club, scenic trails, parks, shopping, transit, and major highways, this home presents a wonderful opportunity to enjoy the best of the Oakville lifestyle. (id:61852)
RE/MAX Real Estate Centre Inc.
6526 Song Bird Crescent
Mississauga, Ontario
Welcome home to this 1900+ sq.ft., 4 bedroom semi-detached in the highly sought after Meadowvale Village. The main level offers 9 ft. ceilings, a formal combined living/dining room and an open concept kitchen and family room complete with gas fireplace and a walk-out to yard. The second level features 4 spacious bedrooms, a primary bedroom with a walk-in closet and 5 pc ensuite. All remaining bedrooms have double closets. This home is carpet free allowing for easy cleaning. No sidewalk on driveway. Great location, close to Hwys, Shopping, Schools, etc. "Let's Make a Bond". (id:61852)
Royal LePage Signature Realty
640 George Street
Burlington, Ontario
Curb appeal that captivates, & a backyard sanctuary you'll never want to leave! Welcome to one of Burlington's most sought-after neighborhoods, where this stunning 4+1 bedroom, 3.5 bathroom residence offers exceptional living space & an extraordinary outdoor retreat. Step inside to discover hand-scraped hardwood floors flowing through light-filled rooms, beginning w/ an elegant formal dining room ideal for memorable gatherings. The beautifully appointed kitchen showcases premium cabinetry, granite countertops, & an oversized island that serves as the heart of the home. It seamlessly connects to an expansive great room adorned w/ a coffered ceiling & striking stone fireplace, w/ dual W/O to your private oasis beyond. The thoughtfully designed main level includes a versatile bedroom/office, a convenient mudroom w/ laundry & garage access, & a sophisticated powder room. Ascend to the second floor where the luxurious primary suite awaits, complete w/ a generous W/I closet & spa-inspired ensuite featuring a soaking tub w/ garden views & frameless glass shower. Two additional well-proportioned bedrooms & a full bathroom complete the upper level. The professionally finished lower level expands your living options w/ a spacious recreation room, cozy sitting area, fifth bedroom, & full bathroom, perfect for guests or multi-generational living.The backyard is where this home truly shines.Step into your own private paradise: a meticulously landscaped haven featuring mature specimen trees, vibrant perennial gardens, & dozens of flourishing hydrangeas. Elegant stonework winds through the space, while low-maintenance premium turf ensures year-round beauty. Entertain in style on the oversized porch w/ built-in BBQ station, take a dip in the sparkling in-ground pool (featuring newer liner, pump, & cartridge filter), relax by the soothing waterfall feature, or gather around the gas fireplace in the covered outdoor lounge. This is more than a home, it's a lifestyle. Luxury Certified. (id:61852)
RE/MAX Escarpment Realty Inc.
8 - 1205 Clarkson Road N
Mississauga, Ontario
This is a detached-home lifestyle in a low-maintenance format, set in a ravine location that cannot be recreated! A rare opportunity for discerning buyers seeking detached-home living without the maintenance. Tucked into a quiet enclave north of Lakeshore, this end-unit bungaloft backs onto a protected ravine, offering privacy and views rarely found in Clarkson condominiums. Designed by Legend Homes, this residence delivers the lifestyle many downsizers want but struggle to find: a main-floor primary suite, double garage, multiple living spaces, and no compromise on privacy.The sun-filled main level features hardwood floors, formal living and dining rooms, a cozy double-sided fireplace, and ravine views from the kitchen, breakfast area, and family room. Step out to a private deck overlooking mature trees - a setting that cannot be replicated with today's construction.The spacious primary bedroom retreat includes a skylit 5-piece ensuite, walk-in closet, and tranquil ravine outlook. A lofted upper level offers flexible space for guests or home office, while the finished lower level provides a full recreation room, bedroom, workshop, and ample storage - ideal for buyers transitioning from a larger home.This is not a typical condo - it is a low-maintenance alternative to a detached home, with 6 total parking spaces, self-managed condominium, and a monthly fee that replaces exterior upkeep, landscaping, and snow removal.Walk to Clarkson GO, trails, restaurants, and shops. An exceptional option for those who value space, privacy, and location - without yard work, or compromise. (id:61852)
Royal LePage West Realty Group Ltd.
350 Weighton Drive
Oakville, Ontario
Priced To Sell. This breathtaking custom built residence nestled on a quiet interior street in sought after South Oakville. Offering over 3,300 sq ft of luxurious above grade living space plus a fully finished basement suite complete with a full kitchen, full bathroom, and stone finished walk up, this home delivers exceptional flexibility and value. Soaring 10 foot ceilings on the main level and 9 foot ceilings on both the second floor and basement create an immediate sense of scale and elegance. The kitchen overlooks a dramatic 20 foot open to above family room, forming a striking focal point ideal for everyday living and entertaining.Expansive, sun filled principal rooms flow seamlessly throughout the home and are enhanced by coffered ceilings and refined moldings. At the heart of the home is a chef inspired kitchen featuring a premium Thermador appliance package, custom cabinetry, and a walk in pantry with a dedicated server room, thoughtfully designed for both function and sophistication.A formal dining room and a sophisticated home office further elevate the home's versatility. The serene primary suite offers a private retreat with a walk in closet and a spa inspired ensuite showcasing a deep soaker tub, glass enclosed shower, and a glass wrapped private balcony with tranquil views and exceptional privacy. The second bedroom includes its own ensuite, while the third and fourth bedrooms share a well appointed Jack and Jill bathroom. A generous second floor laundry room adds everyday convenience.Ideally located just steps from Lake Ontario and only a two minute drive to the prestigious Appleby College, this exceptional home offers unmatched access to top tier schools, scenic waterfront trails, and Oakville's finest amenities. Whether you are searching for a forever family home or a luxury investment, this one of a kind property presents an exceptional blend of location, lifestyle, and refined living. (id:61852)
RE/MAX Hallmark Alliance Realty
2560 2 Side Road
Burlington, Ontario
Nestled in the tranquility of the countryside, this custom-built Bungalow offers over 5,000 square feet of finished living space, uniting refined luxury with the warmth of country living. With 6 BEDROOMS and 4.5 BATHROOMS, this home has been thoughtfully designed to accommodate both everyday family life and grand-scale entertaining. You are greeted by soaring ceilings, expansive windows, and wide plank white oak flooring that set the tone for timeless elegance. At the heart of the home lies a CHEF'S KITCHEN, complete with high-end appliances, custom cabinetry, and a generous island. Open-concept living and dining areas flow seamlessly, filling the home with light and offering effortless connection to the outdoors. The primary suite is a private retreat, with a spa-inspired ensuite and 2 large walk-in closets. Additional bedrooms provide comfort and flexibility for family and guests alike. The fully finished lower level offers endless possibilities for recreation, fitness, or a media lounge. A tandem garage featuring a drive-through to the backyard makes for easy access and extended vehicle storage. Plus, a large detached garage provides ample space for a workshop, additional vehicles, or storage. Outdoors, the property continues to impress with expansive grounds designed for relaxation and entertaining. Whether it's quiet mornings on the covered porch, or evenings gathered under the stars, this property delivers a lifestyle as remarkable as the home itself. Ideally located, just minutes from local amenities, major highways, golf courses, trails and charming farms with fresh local produce. This estate is more than a home-it's an experience of luxury, space, and serenity in the heart of the country. Luxury Certified. (id:61852)
RE/MAX Escarpment Realty Inc.
222 - 150 Oak Park Boulevard
Oakville, Ontario
Bright and spacious 2-bedroom plus den condo in desirable North Oakville, offering 1,171 sq. ft. of beautifully upgraded living space plus a private 59 sq. ft. balcony. Featuring modern laminate flooring throughout, a stylish kitchen and bathrooms with granite countertops and sleek backsplash, and stainless steel appliances for a contemporary feel. The den has been thoughtfully upgraded at the owners' expense and can easily function as a third bedroom, offering added flexibility and true 3-bedroom living The closets have been thoughtfully customized with professional organizers, maximizing every inch of space and transforming previously unused areas into highly functional, well-designed storage. Enjoy the convenience of owned underground parking and a main-floor locker, along with premium building amenities including a fully equipped gym, exercise room, party/meeting room, visitor parking, and a pet spa. Ideally located close to major roads and highways, top-rated schools, shopping, parks, and the GO Station-perfect for comfortable living and easy commuting. (id:61852)
RE/MAX Gold Realty Inc.
38 Mountainberry Road
Brampton, Ontario
Beautiful, well-maintained 4-bedroom detached home in Brampton offering over 3,000 sqft of living space on a huge lot. Featuring a stunning backyard perfect for entertaining and family enjoyment. The finished basement includes a kitchen and living space a walkout separate entrance, offering excellent in-law or income potential. A rare opportunity combining space, functionality, and outdoor living in a sought-after location.*** This property is one of a kind and offers a premium lot*** (id:61852)
RE/MAX Gold Realty Inc.
156 Royal Salisbury Way
Brampton, Ontario
Welcome to 156 Royal Salisbury Way! This beautifully maintained end-unit freehold townhouse offers the space and privacy buyers love-feeling more like a semi-perfect for first-time buyers, growing families, or investors. Featuring 3 spacious bedrooms and 3 bathrooms, this home delivers a functional layout with great natural light throughout. Home offers updated energy save windows and doors, less than 5 year old Furnace, Ac unit, drinking Water purifier, Security Cameras, Recently paved driveway, EV charger Outlet, Smart pot lights in living room, freshly painted and so much more. Enjoy a comfortable main level ideal for everyday living and entertaining, plus the added bonus of a finished basement-perfect for a rec room, home office, gym, or extra living space. Conveniently located close to schools, parks, shopping, transit, and everyday amenities. A fantastic opportunity to own a move-in ready end-unit freehold townhome in a great neighbourhood! (id:61852)
RE/MAX Gold Realty Inc.
622 - 610 Farmstead Drive
Milton, Ontario
Welcome to this stunning corner penthouse unit in one of Milton's newest and most desirable buildings. Ideally located just steps from Milton District Hospital and within walking distance to restaurants, schools, and everyday amenities, this home offers exceptional convenience, privacy, and quiet living. The bright open-concept layout is filled with natural light from expansive windows, enhanced by the premium corner positioning with minimal neighbouring exposure and beautiful open views. The modern white kitchen features quartz countertops, sleek cabinetry, and stainless steel appliances, flowing seamlessly into the spacious living and dining areas. Step out onto your private balcony to enjoy elevated views and peaceful outdoor space. A rare oversized tandem underground parking space accommodating two vehicles adds tremendous value. Ideal for first-time buyers, down-sizers, or investors seeking comfort, style, and a prime location. Thousands spent on upgrades including hardwood floors, quartz counters, stainless steel appliances, and 2-car parking. Amenities include visitor parking, gym, car wash, dog park, and electric BBQs permitted. (id:61852)
RE/MAX Hallmark Chay Realty
1238 Agram Drive
Oakville, Ontario
Welcome to this beautifully maintained 3 bed, 4 bath home in Desirable Joshua Creek. Featuring an grand open foyer, open concept light filled main floor with 9 ft ceilings, full dining room, Living room/family room with gas fireplace and eat in kitchen. The generous primary suite includes a private ensuite bath, large walk in closet and large windows. Two additional large bedrooms, laundry room and main bath complete the second floor. The fully finished basement has ample storage, a full bath and large rec room. Enjoy an attached double garage with inside entry, private sun filled yard and easy access to local amenities and schools. Walking to Iroquois Ridge Highschool and easy access to all major highways. Ideal blend of comfort and functionality. (id:61852)
Sutton Group Quantum Realty Inc.
5 Pine Ridge Lane
Brampton, Ontario
Tucked gently atop a private Peel Village hill with just a few distinguished homes, we bring you a timeless Dutch Colonial home gracefully set on a majestic 1/3-acre pie-shaped lot, with lush, professionally landscaped grounds kept vibrant year-round by a lawn irrigation system. A stunning Loggia (porch) acts as a seamless extension of your living space, providing a sanctuary for many seasons of blissful outdoor time, rain or shine. Imagine hosting BBQs with family and friends without ever worrying about the weather. Inside, craftsmanship takes center stage, exuding refined elegance in every detail. The newly renovated designer kitchen is a showstopper, wrapped in bold mission-style tiles that marry vintage character with modern sophistication. Its the perfect blend of artistry & utility designed to inspire both culinary creativity and conversation. With 4 beautifully appointed bedrooms (hidden cedar closet in 3rd bedroom), including a serene primary retreat with a sleek, modern ensuite bath, the home offers both comfort and quiet sophistication. Three inviting fireplaces (2 in use) anchor the living areas with warmth, while each space is thoughtfully curated for both style and practicality. A well-designed mudroom-laundry room with built-in storage shelves makes the everyday a breeze. A fabulous two-car garage adds flexibility, with a full second-floor loft ready to be transformed into a studio, home office, gym, or guest suite. A long driveway ensures plenty of parking room for guests. A home with heart, soul, and whispers of a country manor all hidden in plain sight in beloved Peel Village. Perfect for the elite buyer who seeks not just a home, but a lifestyle of quiet distinction, artistic flair, and effortless grace. Walk to GO Transit, train station, Gage Park, trails, Etobicoke Creek, shops, schools, restaurants. Just minutes to Highways 410, 407, and 401 (id:61852)
Royal LePage Real Estate Services Ltd.
3068 Cantelon Crescent
Mississauga, Ontario
Beautifully Renovated Detached Home in the Heart of Meadowvale. This fully detached home sits in a prime Meadowvale location-just minutes from top-rated schools, shopping, major highways, and the scenic Wabukayne and Lake Aquitaine trails. Milgrove Trail and Miller's Grove Park are also a short walk away, making this an ideal spot for families and outdoor enthusiasts. Main Floor features: Spacious foyer with a convenient powder room; Open concept living and dining area enhanced with pot lights and also has space for a small office at the front; Stunning "to die for" kitchen with abundant cabinetry, High end appliances, including a built-in microwave/oven combo, Quartz countertops and a Breakfast bar perfect for casual eating. Second Floor contains Three bright bedrooms, out of which Generous primary bedroom with walk-in closet and semi ensuite renovated bathroom. Ample storage throughout. Finished Basement was professionally spray foam insulated. Features Large recreation room with space for an office or a spare bedroom. Modern 3 piece bathroom and Utility/laundry room. ON demand Hot Water Tank and Steam Humidifier for enhanced comfort. Exterior & Extras: Driveway parking for four vehicles; Fully insulated and heated attached garage-ideal for winter projects and hobbies. Spacious backyard with a solid 12' 24' deck that you can extend the awning over together with dedicated BBQ nook are there for your summer enjoyment. Front and back lawn sprinkler system. Six wired security cameras with mobile viewing and no monthly fees. This home blends comfort, style, and practicality in one of Mississauga's desirable neighbourhoods. (id:61852)
Royal LePage Terrequity Realty
8 Hollingsworth Circle
Brampton, Ontario
welcome to this beautiful Semi-Detached home located in the Fletcher's Meadow community of Brampton. This home features 3 bedrooms and 3 bathrooms. Upgraded family size kitchen with quartz countertop, ceramic floor and Eat-In. No carpet in the entire house, Pot Lights throughout, Master bedroom with 4PC Ensuite and W/I Closet. Close to all amenities: Parks, Schools, Shopping Centers, Grocery, Public Transit, etc. (id:61852)
RE/MAX Skyway Realty Inc.
3228 Ellyn Common
Burlington, Ontario
A One-of-a-Kind FREEHOLD Townhome in a Sought-After Community, Exceptional in both design and scale, this beautiful three-bedroom home stands apart as the largest and widest floorplan in this exclusive ten-residence enclave. Every detail has been carefully chosen, creating a bright, refined living space filled with natural light from its extra-large windows. The exterior blends brick, stone, and stucco with a striking 8-foot modern entrance door. Inside, you'll find 9-foot ceilings on every level, 8-foot solid interior wood doors, upgraded trim, and hardwood floors throughout no carpet anywhere. The custom kitchen is the heart of the home, featuring soft-close cabinetry, quartz countertops and backsplash, a waterfall island with undermount sink, KitchenAid appliances including a gas stove, and a built-in beverage fridge. The open-concept living area flows seamlessly and features a gas fireplace and Juliette balcony, creating a space that feels both stylish and inviting. The oak staircase with metal pickets and Hunter Douglas blinds continue the homes attention to detail. Upstairs, the primary suite offers a spa-like retreat with heated floors, a frameless glass shower, and double comfort-height vanities. Additional thoughtful upgrades such as custom closet organizers, LED pot lights, and a full-sized washer and dryer finishes the space beautifully. The appeal extends outdoors with a rare 375-square-foot rooftop terrace finished in cedar and complete with a gas line for barbecuing perfect for relaxing or entertaining under the open sky. Additional conveniences include inside garage entry, a large window in the garage, a covered second parking space, and an owned hot water tank. Located close to Downtown Burlington, shopping, schools, parks, the Burlington Centennial Bike Path, public transportation, major highways and the GO Train. This is a home worth seeing... you will truly be impressed. (id:61852)
Royal LePage Realty Plus Oakville
195 Islington Avenue
Toronto, Ontario
Experience the charm and endless potential of this bright and inviting semi-detached home - ideal for first-time buyers, smart investors, or anyone looking to enter the freehold market. Featuring a stunningly renovated kitchen, generous principal rooms, and a private backyard perfect for relaxation or entertaining, this property truly has it all. A detached garage and the exciting possibility of adding a laneway house offer even greater value and flexibility. With new developments transforming the surrounding area, this home is poised for instant equity and strong future growth. Conveniently located near shops, the lake, major highways, and public transit, 195 Islington Ave delivers the perfect balance of comfort, convenience, and opportunity. (id:61852)
Real Broker Ontario Ltd.
42 Mount Forest Drive
Brampton, Ontario
Luxury, privacy, and entertainer's paradise at 42 Mount Forest. This 3,600 sq ft all-brick home sits on a rare 65' x 130' lot backing onto a serene greenbelt and trails. Featuring a 3-car garage and professionally landscaped grounds, the backyard boasts an underground pool, interlocking stone, and a dramatic stone waterfall. Step inside to a grand foyer with designer chandeliers and custom wainscoting. Sunken living and dining rooms are perfect for hosting, while the gourmet kitchen features high-end Sub-Zero and Dacor appliances, a 10' quartz island, marble backsplash, and overlooks a sitting area with a two-storey stone gas fireplace. Family room with custom TV wall unit and deck access. Two-level glass solarium with private greenbelt views, custom espresso bar, and cast-iron staircase. Second floor hosts four spacious bedrooms. The primary suite features a 4-piece ensuite, enormous walk-in closet, and custom wall unit. The second full bathroom is fully renovated, spa-like, with a custom curbless shower. No carpet throughout. Walkout basement includes a hot tub, sauna, custom home theatre ($250K invested), and two full-size bathrooms. Backyard oasis perfect for entertaining with pool and waterfall. A rare luxury home designed for comfort, style, and unforgettable gatherings. (id:61852)
RE/MAX President Realty
17 - 615 Shoreline Drive
Mississauga, Ontario
Ideally situated in the sought-after Cooksville Area near Mavis & Dundas, just steps to schools, parks, transit, and shopping. A modern townhouse in central Mississauga featuring extremely rare 9-ft ceilings. This unit offers numerous upgrades, including quartz kitchen countertops, modern cabinetry. Features good-quality laminate flooring throughout, and a open-concept layout. Spacious bedroom with double closet and a convenient office nook, perfect for working from home. Shows exceptionally well. Ample Visitor Parking, Walking distance to Cooksville Go Station. (id:61852)
Homelife Maple Leaf Realty Ltd.
2 Hartfield Court
Toronto, Ontario
***Open House Saturday, 2-4pm***. On a quiet, tree-lined street in the heart of Humbertown, 2 Hartfield Ct. offers a sense of calm that's felt the moment you arrive. There's an ease to the space. It's light-filled, warm, and welcoming and designed to support both everyday living and meaningful moments. With three bedrooms and three bathrooms, plus a flexible lower level, it's a home that grows with the people who live in it.Mornings unfold in bright living spaces where natural light moves easily from room to room. The main floor flows comfortably, creating an inviting setting for shared meals, relaxed evenings, and easy entertaining. The eat-in kitchen overlooks the backyard, making it simple to step outside with coffee in hand, host summer dinners, or enjoy quiet moments surrounded by greenery. Upstairs, the bedrooms feel calm and restful like private retreats at the end of the day. The finished lower level adds valuable versatility, ideal for guests, creative pursuits, movie nights, or a cozy family hangout. With over 2,800 sq ft of total living space and a deep 50 x 140 ft lot, there's room here to breathe and settle in. The backyard offers privacy and mature landscaping, perfect for both lively gatherings and peaceful evenings outdoors. An attached garage and private driveway add everyday convenience. Close to excellent schools, parks, shops, transit, Humbertown Plaza, and the Humber River trails, the location blends neighbourhood charm with daily ease. This is a home that has been lived in with care and intention. It's ready to welcome new routines, new traditions, and new stories while leaving space for your own vision to unfold. (id:61852)
Royal LePage Real Estate Services Ltd.
225 Fowley Drive
Oakville, Ontario
5 Elite Picks! Here Are 5 Reasons To Make This Home Your Own: 1. Stunning & Spacious 3+1 Bedroom & 4 Bath Townhouse Backing onto Ravine in Desirable Glenorchy Location with 1,812 Sq.Ft. of Above-Ground Living Space PLUS Finished W/O Basement! 2. Impressive Open Concept Main Level with Gourmet Kitchen Boasting Modern Gloss Cabinetry, Large Centre Island with Breakfast Bar, Granite Countertops, Subway Tile Backsplash & Stainless Steel Appliances, Plus Bright Dining/Breakfast Area with Large Window & Spacious Living Room with W/O to Open Balcony Overlooking the Ravine! 3. 3 Generously Sized Bedrooms, 2 Full Baths, Oversized Linen Closet & Convenient Upper Level Laundry on 2nd Level, with Spacious Primary Bedroom Featuring Large Window Overlooking the Ravine, Plus W/I Closet & 3pc Ensuite with Large Vanity & Stunning Shower. 4. Bright & Airy Finished W/O Basement with Full 9' Ceilings Boasting Generous Rec Room with W/O to Yard, Plus 4th Bedroom, 4pc Bath & Large Storage Area. 5. Lovely Private Backyard/Patio Area ('25) Area Backing onto Trail & Ravine in Desirable Glenorchy Neighbourhood Just Minutes from Parks & Trails, Top-Rated Schools, Hospital & Oakville's Thriving Uptown Core with Shopping, Restaurants & Many Amenities! All This & More! Direct Access to B/I Garage & Modern 2pc Powder Room Complete the Main Level. Smooth 9' Ceilings on All 3 Levels. Over 2,500 Sq.Ft. of Finished Living Space on Full 3 Levels! Built-in Garage & Extended Driveway with Parking for 2 Additional Vehicles. 2025 Updates: New Interlocking Patio at Back & Front, New Fencing, Extended Driveway, New Dishwasher, Washer & Dryer (id:61852)
Real One Realty Inc.
253 Jones Street
Oakville, Ontario
Welcome to this stunning 4+1 bedroom, 5 bathroom custom-built home offering over 5,500 sq. ft. of total living space, featuring 9-foot ceilings on the main floor and basement and dramatic cathedral ceilings in the living room. Thoughtfully designed with an excellent floor plan and seamless flow throughout, this home balances elegance with comfort. The main level features an open concept kitchen and family room, a servery between the dining room and kitchen for effortless hosting and a main floor office perfect for working from home. Large windows overlook a spectacular backyard oasis, on an oversized lot. Walk out to your backyard oasis and spend long days by the saltwater pool, unwind in the hot tub, host barbecues under the gazebo, or enjoy peaceful evenings in the covered sitting area. This outdoor space is perfect for entertaining, family time, or simply relaxing in total privacy. Upstairs, the four spacious bedrooms offer comfortable retreats for every family member. The primary suite is a true sanctuary, featuring a tray ceiling, his and hers walk-in closets with custom closet organizers, and a spa-inspired 5-piece ensuite with a luxurious jetted tub. Enjoy morning coffee or quiet evenings on the private balcony overlooking the spectacular backyard. The additional spacious bedrooms feature oversized closets and ensuite privileges. A conveniently located laundry room completes the upper level. The finished basement provides versatile living space: enjoy movie nights in the theatre room, casual gatherings in the rec room, or accommodate extended family in the fifth bedroom. A walk-up to the backyard, 3-piece bath, and pet washing station adds practicality and flexibility for active lifestyles. Located in sought after Bronte, close to highly-rated schools, Bronte Harbour, scenic waterfront trails, and a vibrant mix of restaurants, shops, and cafés, this home offers exceptional space, comfort, and lifestyle. Not to be missed! (id:61852)
Royal LePage Real Estate Services Phinney Real Estate
