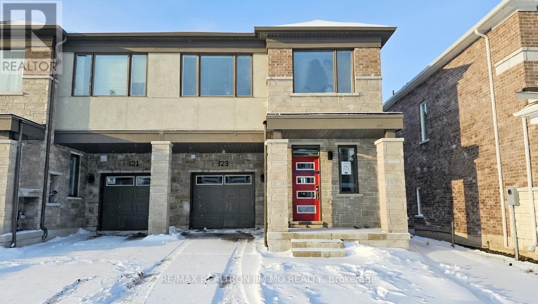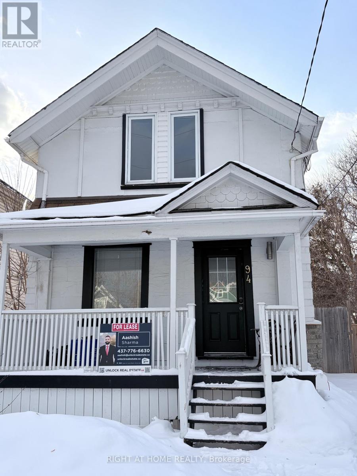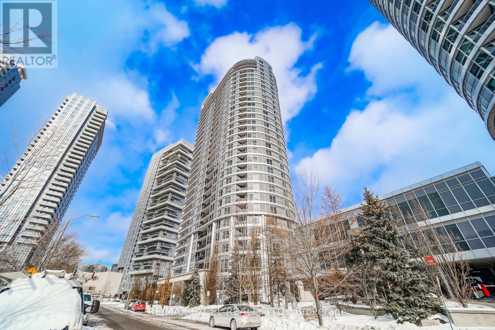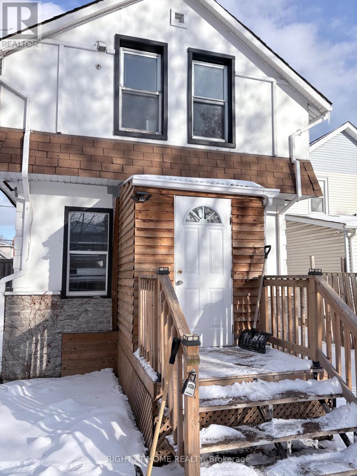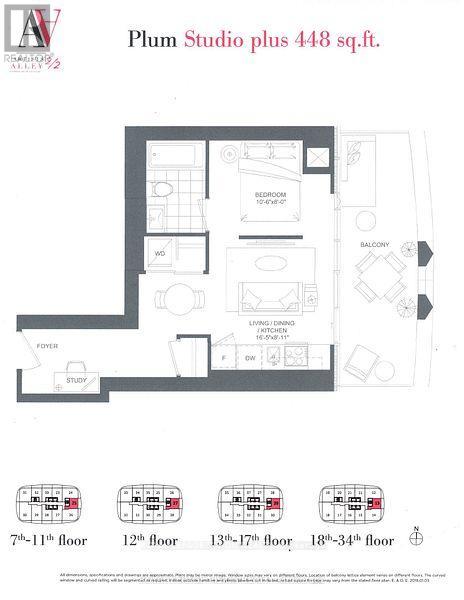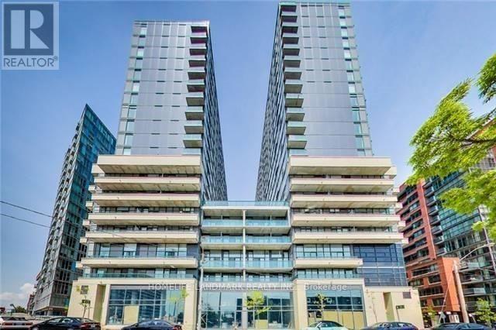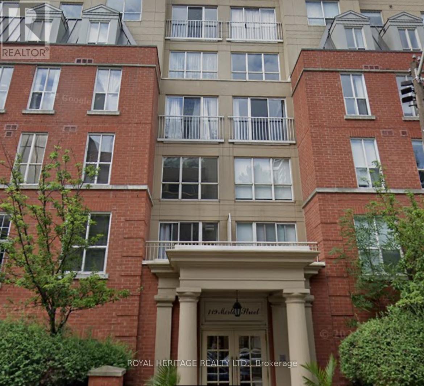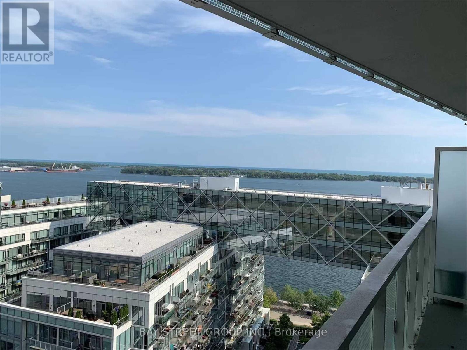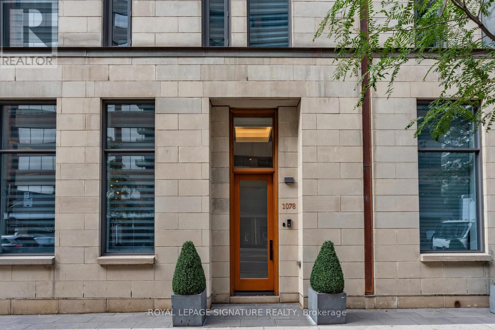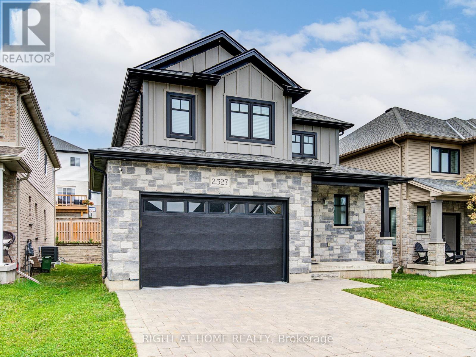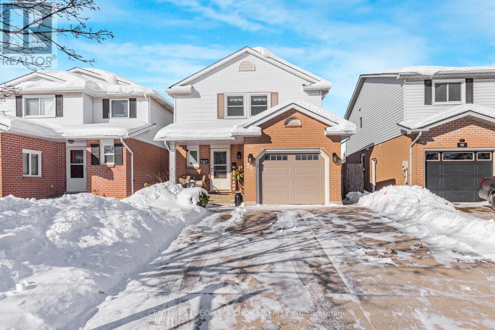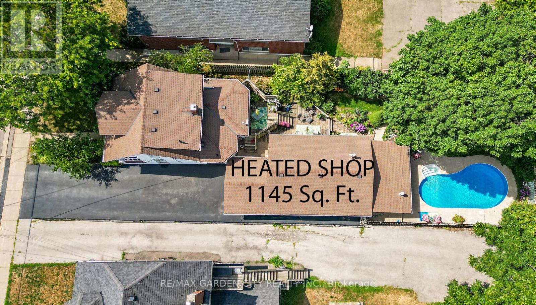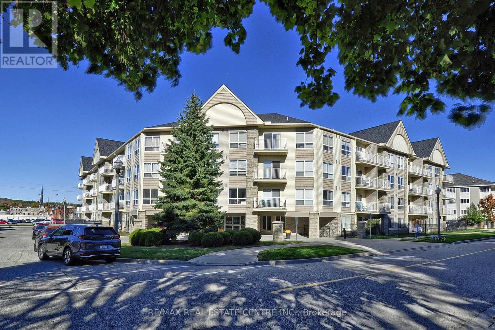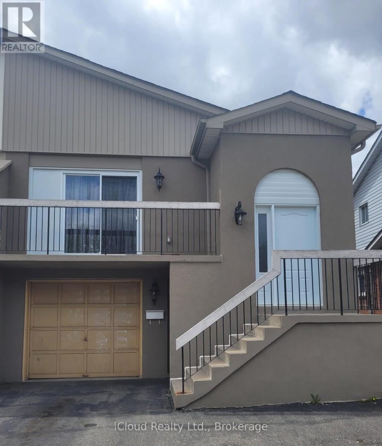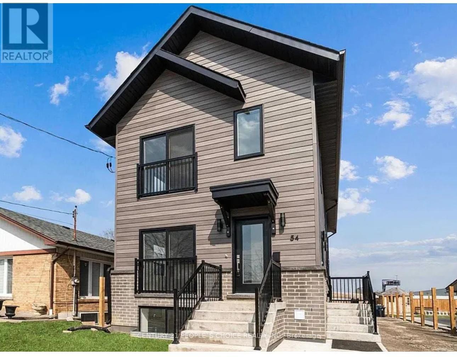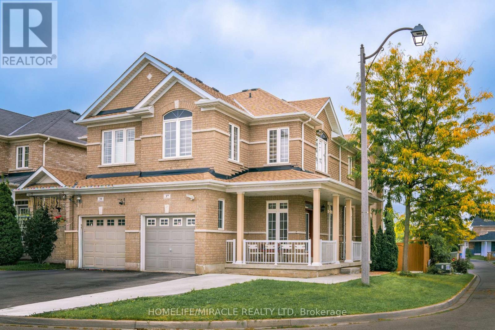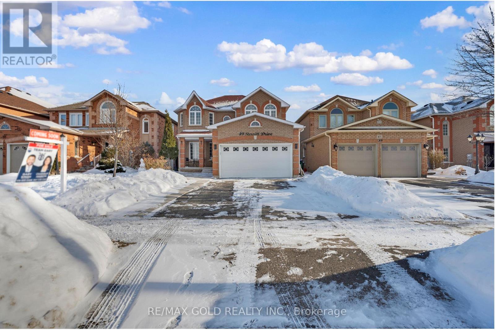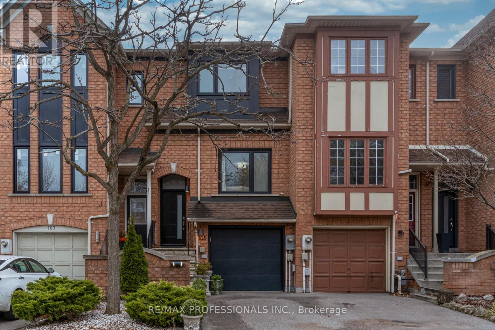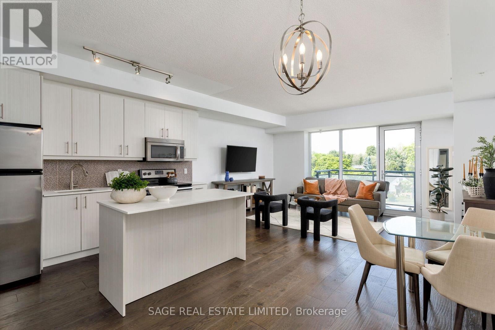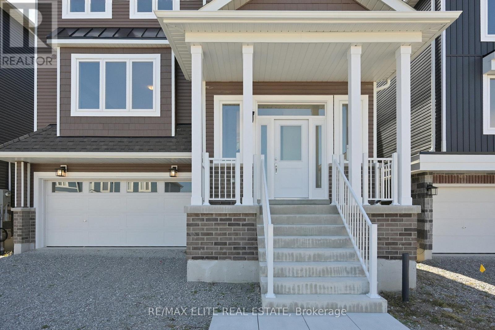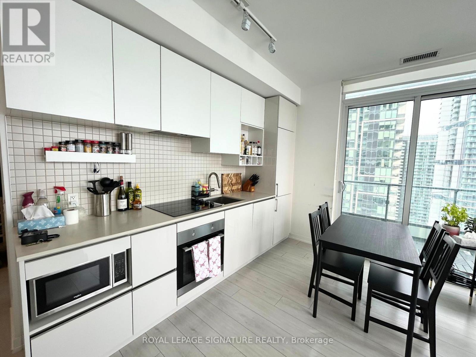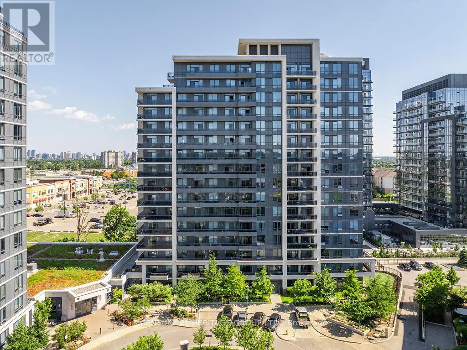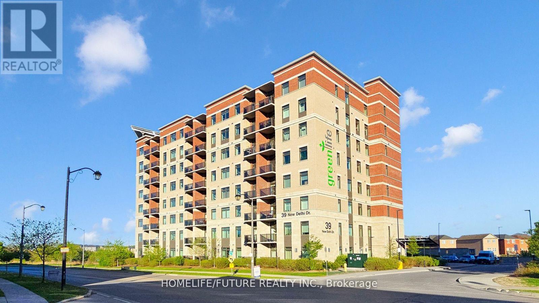123 Leslie Richards Street
Markham, Ontario
FULLY UPGRADED 4 BED, 3 BATH END-UNIT Brand New TOWNHOME For Lease. Open-concept main level with 9-ft ceilings. Modern kitchen with huge central island, stunning waterfall quartz countertops, upgraded backsplash, stainless appliances, and sleek LED pot lights. Spacious family room features a dramatic black marble surround electric fireplace as the focal point. Premium finishes throughout: stained hardwood floors and stairs (no carpet), elegant primary suite with walk-in closet and ensuite featuring double sinks. Second floor offers 9-ft ceilings and 4 generously sized bedrooms. Minutes to Hwy 404, top schools, shopping, parks, and transit. Move-in ready - modern luxury living awaits! (id:61852)
RE/MAX Realtron Jim Mo Realty
Upper - 94 Park Road S
Oshawa, Ontario
Step Into This Beautiful Upper-Floor unit Featuring 2 Spacious Bedrooms And 1.5 Bathrooms with 2 Parkings. Located In A Quiet, Well-Maintained Duplex At 94 Park Rd S, Oshawa, This Upper level Unit Offers A Blend Of Comfort, Style, And Convenience. Enjoy easy access to nearby shopping options, including the expansive Oshawa Centre mall (just about 3 km away with over 230 stores like H&M, Old Navy, and Indigo), Walmart Supercentre, and local grocery stores such as Real Canadian Superstore on Wentworth St W and Metro on Ritson Rd N. (id:61852)
Right At Home Realty
2118 - 181 Village Green Square
Toronto, Ontario
This Exceptional 2-Bedroom Condominium At The Award-Winning Venus II By Tridel Offers A Comfortable Living Long-Term Growth Potential. Featuring A Spacious And Well-Designed Split-Bedroom Layout, The Suite Provides Excellent Privacy-Ideal For Families, Professionals, Or Roommates. The Modern Kitchen Is Equipped With Granite Countertops, Ceramic Tile Backsplash, And A BRAND-NEW OVER-THE-RANGE MICROWAVE. The Unit Showcases FRESHLY PAINTED INTERIORS, Modern Finishes, And Beautifully Upgraded Flooring Throughout. Enjoy An Oversized Balcony With Unobstructed South-West Exposure And Park Views, Allowing Abundant Natural Light To Fill The Space All Day. Includes One Parking Space For Added Convenience. Ideally Located In The Heart Of Scarborough, Just Minutes To U Of T Scarborough, Centennial College, Scarborough Town Centre, TTC, GO Station, Shopping, Library, Walmart, Agincourt Mall, And Major Highways (401, 404, DVP). Residents Enjoy Premium Amenities Including A 24-Hour Concierge, State-Of-The-Art Fitness Club, Sauna, Party/Meeting Room, Open BBQ Terrace, And More. Don't Miss This Incredible Opportunity (id:61852)
RE/MAX Excel Realty Ltd.
Main Level - 94 Park Road S
Oshawa, Ontario
Step Into This Beautiful Main-Floor unit Featuring 1 Spacious Bedrooms And 1 Bathrooms with 2 Parkings and with an extra BIG closet. Located In A Quiet, Well-Maintained Duplex At 94 Park Rd S, Oshawa, This Main level Unit Offers A Blend Of Comfort, Style, And Convenience. Enjoy easy access to nearby shopping options, including the expansive Oshawa Centre mall (just about 3 km away with over 230 stores like H&M, Old Navy, and Indigo), Walmart Supercentre, and local grocery stores such as Real Canadian Superstore on Wentworth St W and Metro on Ritson Rd N. (id:61852)
Right At Home Realty
1125 - 230 Simcoe Street
Toronto, Ontario
Professionally cleaned, no wasted space Plum Model 448 sq ft per builders floorplan plus huge balcony. Sunrise East views, lots of windows, all laminate / ceramic floors no carpet. Landlord will consider longer than 1 year lease term, park at base of tower due to open in 2026. (id:61852)
Royal LePage Vision Realty
1812e - 36 Lisgar Street
Toronto, Ontario
Gorgeous Newly Occupied Building. Bright Southeast Cn Tower View. Large Balcony. Sun-Filled Unit, Perfect For City Gardener. Stunning 2 Bedroom With 2 Full Bath Split Layout, Laminate Flooring, Floor to Ceiling Window, Granite Countertops. Prime Queen Street West Location. Street Car At Doorsteps. Minutes To The Park. 10 Minutes To Financial District. One Locker Included . (id:61852)
Homelife Landmark Realty Inc.
620 - 119 Merton Street
Toronto, Ontario
Gorgeous Two Storey Loft with 18' living room ceiling, views of greenbelt and the city's downtown skyline. Perfect mid-town location, walking distance to public transit, shops, restaurants, pubs and nearby Key Gardiner Beltline Trail. This bright open concept, spaciousness soft loft, is conveniently located with plenty of greenspace and has been freshly painted and new vinyl flooring installed. South views backing on to green space, Rent includes parking, locker, heat, hydro, water, central air conditioning. (id:61852)
RE/MAX Prime Properties - Unique Group
1810 - 15 Queens Quay E
Toronto, Ontario
Functional Layout, Clear View Of Lake Ontario, Overseeing The Pier And Lake. One Of The Most Luxurious Buildings On The Waterfront Intoronto.For The Ultimate In Prestigious Lakefront Living, World Class Amenities, Floor To Ceiling Windows. Concierge Service. Get Whatever YouWant,The Waterfront, Shops, Public Transit, Subway, Union Station All At Minutes Walking Range. Spend Lots Money On Renovation Upgrades.Worth Having It. (id:61852)
Bay Street Group Inc.
1078 Bay Street
Toronto, Ontario
A truly rare and exclusive opportunity in Toronto's most sophisticated enclave. This prestigious Yorkville residence Townhome is part of The Urban Townhome Collection at Pemberton's acclaimed U Condominiums, offering the ultimate in luxury and privacy with the conveniences of refined urban living.Perfectly positioned between St. Michael College and St. Basil's Parish, this sun-filled,home spans nearly 3,000 sq.ft. of meticulously designed living space. The main level features soaring 10-ft ceilings, a custom Irpinia kitchen with premium Wolf & Sub-Zero appliances,and an expansive private terrace ideal for elegant entertaining.A private elevator connects all five levels, including three floors of opulent living space, a rooftop terrace with bar, BBQ hookup, and a lower level with a rare oversized 2 car private garage and generous storage.The second level features one bedroom with own ensuite bath and walk-in w/built in closet, andone bedroom w/built in closet and bathroom, while the third level offers a serene primary retreat with custom walk-in closets, spa-inspired ensuite bath and an additional secondary bedroom w/built-in closet.Steps to Bloor-Yorkville's designer boutiques, world-class dining, U of T, and transit, this one-of-a-kind home seamlessly blends architectural excellence, elevated finishes, and an unrivaled lifestyle-crafted for the most discerning buyer. (id:61852)
Royal LePage Signature Realty
2527 Holbrook Drive
London South, Ontario
Welcome to this modern, energy-efficient, freshly painted, and move-in-ready home tucked away on a quiet, family-friendly street. With a sleek gray stone and brick exterior, a striking black front door, and a double-car garage, this home seamlessly blends contemporary style with everyday functionality. Inside, you're greeted by a bright, open-concept layout with an impressive floating staircase, designed for both comfort and entertaining. The front powder room is perfectly positioned for guests, while the spacious living area features a fireplace for cozy evenings. The kitchen is a true highlight featuring beautiful quartz countertops, a center island which house an under-the-counter microwave to maximize workspace, and a generous eat-in dining area leading outside to enjoy your walk-out deck, ideal for outdoor dining or morning coffee, and a gazebo nestled at the back of the lush lawn; your private escape after a long day. The entire home is carpet-free and upgraded with California shutters on the main floor for a clean, elegant finish. Convenient garage entry is located through the main floor laundry room, adding ease to your daily routine. Upstairs, you'll find three large bedrooms, including a serene primary suite with a glass walk-in shower, soaker tub, and double sinks for a spa-like experience. The second full bathroom is a functional Jack and Jill design, perfect for busy family mornings. Downstairs, the fully finished basement offers incredible flexibility. It includes a spacious fourth bedroom with large windows and natural light, a barn door to separate the oversized bedroom from the cozy rec room, and ample space for guests, in-laws, or a potential rental suite. This home combines modern upgrades, thoughtful design, and family-friendly features in one exceptional package. Don't miss your chance to make it yours. This House is Virtually Staged. (id:61852)
Right At Home Realty
38 Culligan Crescent
Thorold, Ontario
Located on a quiet crescent in the highly desirable Confederation Heights neighbourhood, this well-maintained residence offers privacy, comfort, and an exceptional setting backing onto parkland with no rear neighbors. Just steps to South Park and close to everyday conveniences, the home also benefits from no sidewalk, allowing for extra parking and a clean streetscape. A direct bus route to Brock University nearby adds excellent convenience for students and commuters. The backyard is designed for enjoyment and entertaining, featuring a 12' x 24' inground pool and a fully enclosed yard that creates a peaceful outdoor retreat. Inside, the functional layout includes three generously sized bedrooms, 2.5 bathrooms, and a finished lower level offering a spacious family area, large windows, a full 3-piece bathroom, and flexibility for an additional bedroom or home office. An attached single-car garage adds everyday practicality, while numerous updates throughout the home enhance overall value and comfort. An excellent opportunity to own a home in one of the city's most established and sought-after communities. Book your private showing today. (id:61852)
Century 21 People's Choice Realty Inc.
110 Livingston Avenue
Grimsby, Ontario
Welcome to 110 Livingston Avenue - a gracious Grimsby residence where historic character meets modern comfort. Rich hardwood floors guide you through the open-concept main level, highlighted by an inviting eat-in kitchen with granite countertops, updated cabinetry, and a seamless flow into the family room anchored by a handsome brick natural gas fireplace.The formal living/dining room adds an elegant touch with crown moulding, an electric fireplace, and an abundance of natural light from multiple windows.Upstairs, two charming bedrooms reflect the warmth of a true century home, with the primary suite offering a generous walk-in closet. The lower level extends your living space with a cozy rec room, convenient laundry area, and ample storage.Step from the family room into your own "secret garden" - a secluded, beautifully landscaped retreat designed for both relaxation and gatherings. Enjoy an inground pool, outdoor shower, multiple decks, and a handy change room, creating the perfect backdrop for endless summer days.The expansive outbuilding is a standout feature, offering a heated garage with full electrical service, office space, and a workshop - ideal for a home business, hobbies, creative pursuits, or substantial storage needs.Located just minutes from downtown Grimsby's shops, dining, and amenities, and with quick highway access, this home delivers timeless charm, thoughtful updates, and exceptional indoor-outdoor living in one remarkable package. (id:61852)
RE/MAX Garden City Realty Inc.
302 - 8 Harris Street
Cambridge, Ontario
Perfectly situated just minutes from Cambridge's vibrant Gaslight District. Enjoy the convenience of many amenities nearby like the Cambridge library, shopping, arts centre, gyms, and many cafés all within walking distance. This well-maintained unit features a open-concept layout, 2 bedrooms and 2 bathrooms. The primary bedroom with the ensuite and the other bedroom has the main bathroom right beside it. The kitchen offers great counter space and cabinetry, perfect for cooking and entertaining. A private balcony is ideal for morning coffee, evening relaxation or just people watching. The ameneties in the building include a gym, party room and area for bbqing. Whether you're a first-time buyer, downsizer, or investor, this condo offers unbeatable value. (id:61852)
RE/MAX Real Estate Centre Inc.
24 Histon Crescent
Brampton, Ontario
Newly renovated 1 bedroom Legal bsmt apartment. Available immediately. Private entrance, charming and functional layout. Includes all utilities and parking. Established, quiet neighborhood, easy access to shopping, schools, public transit and Hwy 410 &10, near Kennedy and Bovaird. Excellent location and apartment, show and rent. (id:61852)
Ipro Realty Ltd
54 Westhampton Drive
Toronto, Ontario
LEGAL TRIPLEX! 3 Separated Apartments Consist Of 2 Beds Apartment And 2 Baths (1 En-Suite) each, Separate Utilities, Onsite Parking And In-Unit Laundry. Situated A Short Distance from Downtown Toronto, Property Offers Quick Access To Shopping, Go Transit, And Future North Etobicoke Retail Development. Good rental income property for an investor/possible owner occupied later whole or part. Tenants Pay All Other Utilities. (id:61852)
Century 21 People's Choice Realty Inc.
37 Calm Waters Crescent
Brampton, Ontario
Gorgeous 3+1 bedroom, 4 bath, semi-detached all brick home ( Aprx:1800 sqft + finished legal basement) desirable Lakelands area. Extensive upgrades including a granite countered kitchen with stainless steel appliances. Large master bedroom with many new pot lights 3- pc luxury ensuite bath, attached shower and walk in closet. Upgraded Hardwood floors, 9' ceilings, second floor laundry with entrance from garage to main floor. Nicely finished legal basement with one bed room plus den, pot lights and 3 pc bath and separate laundry. Amazing back yard with legal entrance to basement. Garage door opener and central air. This fully upgraded and home has newly painted and it is located on a quiet crescent walking distance to the lake, shopping, parks, Turnberry Golf Club and has quick access to HWY # 410. Very close to Trinity mall and Rona plus.Go Bus station nearby. Priced to sell quick and do not miss it...show and sell it. (id:61852)
Homelife/miracle Realty Ltd
49 Sterritt Drive
Brampton, Ontario
PRICE TO SELL : Welcome to 49 STERRITT DR - a beautiful Detached 4+1 bedroom, 4-washroom home withSeparate family and living room offering comfort, style, and versatility. The second floor features1 primary bedrooms and 2 full washrooms, ideal for added convenience. The professionally finished2-bedroom basement offers excellent potential for extended family or additional living space.Highlights include an oak staircase with iron pickets, laminate flooring throughout, and afunctional layout with separate living and family rooms.New roof (2021),New Windows (2020) Enjoyoutdoor living with a concrete exterior design and spacious Shed, perfect for entertaining & Shed for storage. Move-in ready with modern finishes in a highly desirable location. (id:61852)
RE/MAX Gold Realty Inc.
105 Harbourview Crescent
Toronto, Ontario
Welcome to 105 Harbourview Crescent - a beautifully renovated, maintenance-free executive freehold townhome in the highly sought-after Harbour Village community of Humber Bay Shores. Offering 4 bedrooms, 4 bathrooms, and multiple flexible living areas, this home delivers a perfect blend of contemporary design, comfort, and urban convenience. The bright open-concept main floor features engineered hardwood, pot lights, and a stunning custom kitchen with quartz counters, premium stainless-steel appliances, and a walkout to a private, fully fenced deck-ideal for morning coffee or summer entertaining. A rare ground-level in-law or nanny suite with its own kitchen island, gorgeous ensuite bath w/ heated floors, laundry, and separate entrance adds incredible versatility for extended family or potential rental income. The luxurious primary retreat includes a spa-inspired ensuite with a soaker tub, rainfall shower, and generous closet space. Additional upgrades throughout include new windows and doors, modern bathrooms with European tile, updated plumbing and electrical, smart home features, noise insulation, floating stairs, and a sealed garage floor with built-in storage. Outdoor living is effortless with three decks, landscaped grounds, and low-maintenance exterior updates from front to back. Located just steps from the lake, scenic waterfront trails, parks, tennis courts, schools, and trendy restaurants and coffee shops. Enjoy unbeatable transit options including the Mimico GO, 24-hour streetcar, TTC buses to Old Mill and Royal York subway stations, and quick access to the Gardiner and QEW-putting downtown Toronto only minutes away. This exceptional move-in-ready home offers the perfect balance of style, function, and lifestyle in one of Toronto's most vibrant waterfront communities. (id:61852)
RE/MAX Professionals Inc.
401 - 760 The Queensway
Toronto, Ontario
Not Your Average Glass Box in the Sky! Light-Filled. Spacious. Exceptionally Livable.Welcome to 760 The Queensway, where smart design meets everyday comfort in this sun-drenched 2-bedroom, 2-bathroom suite. Far from the typical cookie-cutter condo, this home offers substance and space - with high ceilings, hardwood floors, and a thoughtfully designed layout that actually lives the way you do.The 2-bedroom floor plan provides flexibility and privacy, while the open-concept living area is filled with natural light and opens to a north-facing balcony - perfect for morning coffee or evening people-watching over the park and baseball diamond below.Details That Make a Difference: Inside, wide-plank engineered hardwood adds warmth and durability throughout. The primary bedroom is a true retreat - exceptionally large with floor-to-ceiling windows that flood the space with natural light, plus his-and-hers closets and a spacious 4-piece ensuite. Storage is abundant here, from generous closet space in both bedrooms to an owned locker conveniently located just 10 steps from your front door. And yes - there's owned parking, too. Set directly across from a major grocery store, just minutes to transit, cafe, and local spots, this location is as practical as it is connected.Comfort, Character, and a layout that works - this is condo living with breathing room.Ideal for first-time buyers looking to break into the Toronto market, or empty nesters seeking a low-maintenance lifestyle close to all essentials. (id:61852)
Sage Real Estate Limited
Lot 13 Hampton Lane
Barrie, Ontario
Attentions First time home buyers!! Welcome to this exceptionally built detached residence in Hampton Height, offering approximately 2,552 square feet of beautifully finished living space on a 39.2' x 71.52' lot. Designed with refined modern finishes and meticulously planned interiors, this home showcases an open-concept main level with a chef-inspired kitchen and striking Centre Island, seamlessly integrated with a spacious dining area and walk-out to the deck. Perfect for elegant entertaining. The residence features 3.5 well-appointed bathrooms and expansive windows that bathe the interior in natural light, creating a warm and inviting atmosphere. A finished basement with direct backyard access provides exceptional versatility, ideal for a rental suite, in-law accommodation, home office, or recreation room. Ideally located near Essa Road and Ardagh Road, the property offers the perfect balance of urban convenience and natural surroundings. Shopping, dining, GO Transit, and Highway 400 are just minutes away, while Centennial Park is less than ten minutes from your doorstep. For added peace of mind, the residence is protected by a Tarion New Home Warranty. Please note: all photos are from Lot 14 which is a must-see to fully appreciate the quality and craftsmanship. Taxes not yet assessed. (id:61852)
RE/MAX Elite Real Estate
3206 - 950 Portage Parkway
Vaughan, Ontario
Transit-friendly Transit City; Subway and bus terminal right at your doorstep! Here's your chance to live in a sun-filled corner unit in the heart of Vaughan. This bright and airy 2-bedroom, 2 full bathroom suite with a study nook offers 770 sq ft of well-designed interior space with abundant natural light throughout. Enjoy open southeast views from the large 171 sq ft balcony, the perfect spot for your morning coffee or unwinding after a long day. The modern kitchen features sleek, integrated stainless steel appliances and an open concept. Located steps from the Vaughan TTC Subway and Bus Terminal, commuting to York University or Downtown Toronto is smooth and stress-free. Highways 400, 407, and 401 are all within easy reach, providing quick access across the GTA. Surrounded by a variety of shops, banks, restaurants, cafes and entertainment options, this location offers unmatched convenience. Residents also enjoy free access (1 person included - second person at a discounted rate) to the nearby David Braley Vaughan Centre YMCA, featuring state-of-the-art amenities including a health & fitness centre, 25-metre pool, group fitness classes and more.1 parking space and free internet are included in the monthly rental rate. (id:61852)
Royal LePage Signature Realty
406 - 85 North Park Road
Vaughan, Ontario
Bright and spacious condo apartment. High ceilings & open concept layout. Large windows plus unobstructed view provide plenty of natural light. Newer laminate flooring & kitchen stainless steel appliances. Den with a closet is perfect for study, working remotely or even put a dining table. Sizable balcony with quiet surroundings. Price includes one underground parking spot. Great value for the price! Enjoy year-round direct access to indoor swimming pool with sauna and jacuzzi. Fully equipped exercise room. 24 hours concierge. Grand sophisticated party room available for your celebrations. Game rooms with billiard and ping pong tables. Short pleasant walk to several plazas: Promenade mall, Walmart, Home Sense, boutiques, restaurants, medical centre, supermarkets, community centre, library, park nearby. Proximity to Highway 7, 407. (id:61852)
Century 21 Heritage Group Ltd.
809 - 39 New Delhi Drive
Markham, Ontario
Welcome To This Beautifully Upgraded Top Floor 2+1 Bdrm Condo with the BIGGEST layout design in the entire building In The Sought-After Greenlife Community In East Markham! With 1245 Sq. Ft Of Interior Space and 55 Sq ft Balcony= 1300 Sq Ft Total Living Space. This Home Offers Modern Comfort, Convenience, & Savings With Low Maintenance Fees. Key Features: Den Is Generously Sized And Can Be Used As A Home Office, Guest Rm or use as 3rd Bedroom. Modern Open-Concept Layout A Bright & Inviting Living Space With Quality Laminate Floor Living & Dining and a Large Balcony. Kitchen Features Stainless Steel Appliances. Primary Suite Retreat Includes Two Closet And A 4-Piece Ensuite. Low Maintenance Fees Greenlife Eco-Friendly Design Keeps Costs Remarkably Low, Ensuring More Savings. Top floor unit with South East View & Enjoy Quick, Hassle-Free Access To Your Home Perfect For Busy Mornings, Grocery Trips, & Everyday Convenience. Prime Location Walk To Grocery Stores, Banks, Restaurants, Parks, & Top-Rated Schools. Close To Costco, Walmart, No Frills, Sunny, & A Variety Of Restaurants. Also Near A Brand-New Park, Making It Perfect For Families. Quick Access To Highway 407, 401, & Public Transit Makes Commuting Effortless. Potential Of Rental Income Of Around $3,200 Per Month. Don't Miss Out On This Incredible Opportunity Schedule Your Viewing Today! (id:61852)
Homelife/future Realty Inc.
301 - 21 George Street
Aurora, Ontario
800 SF 'Open Concept" 1 BR Aurora Condo! Value here! Fresh neutral decor! Modern kitchen with breakfast bar 'open' to 'huge' 'great room'! Dining nook with bay window! Big primary bedroom with wall to wall mirrored closet! Main bath with whirlpool tub! Heated parking garage! Steps to Yonge Street - 10 min walk to go train! (id:61852)
The Lind Realty Team Inc.
