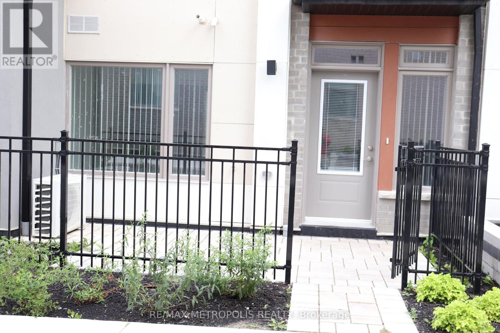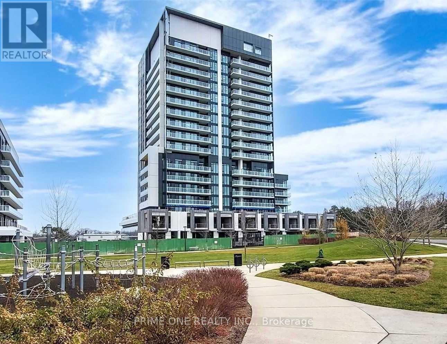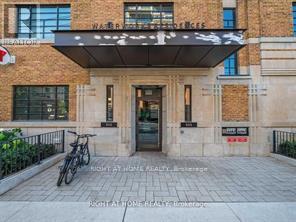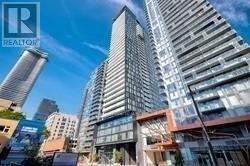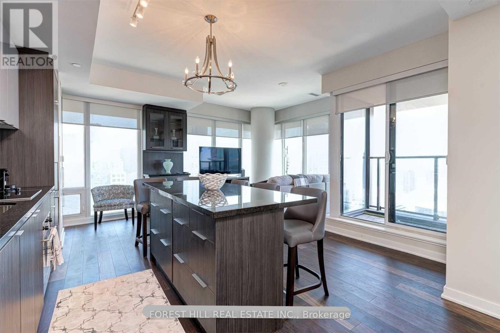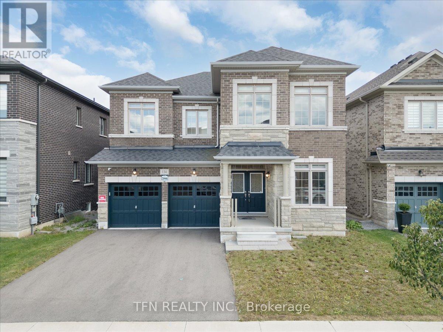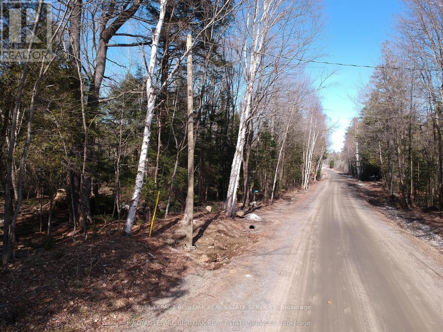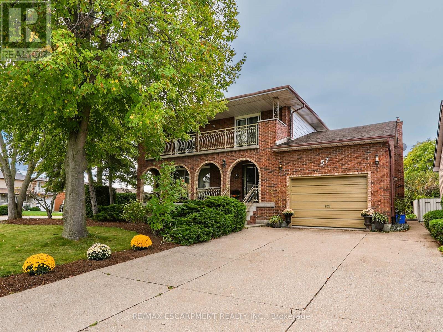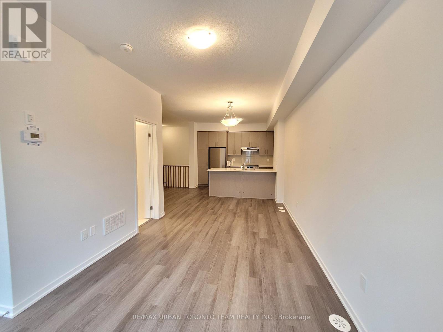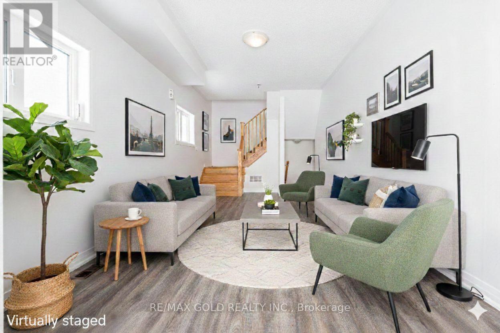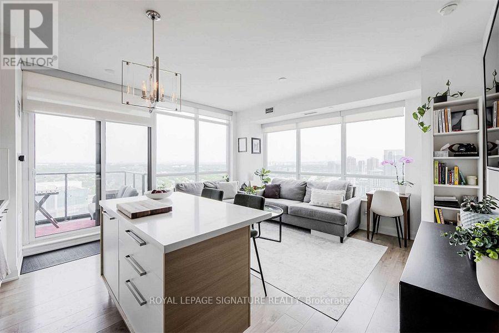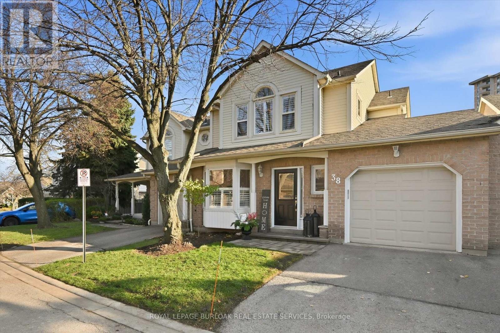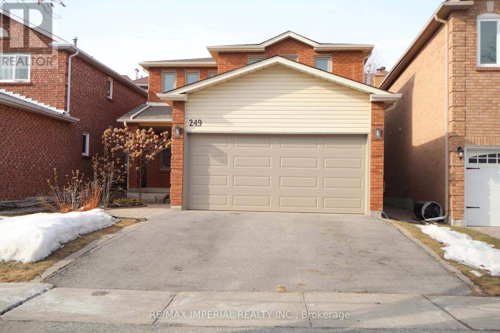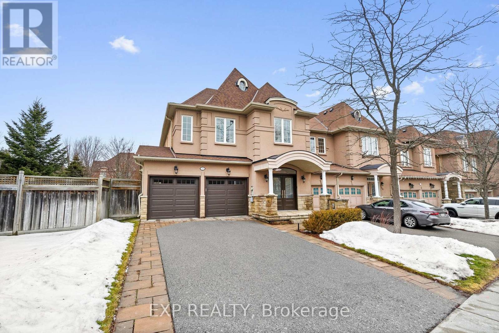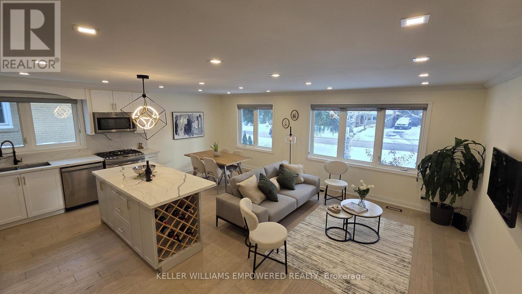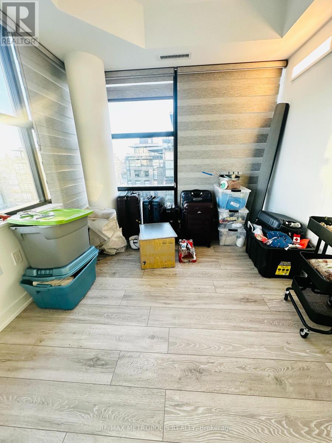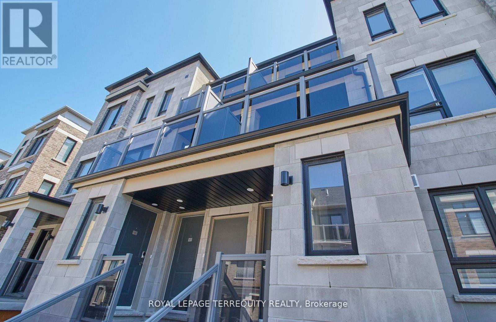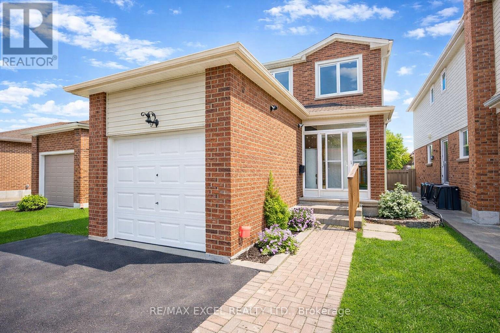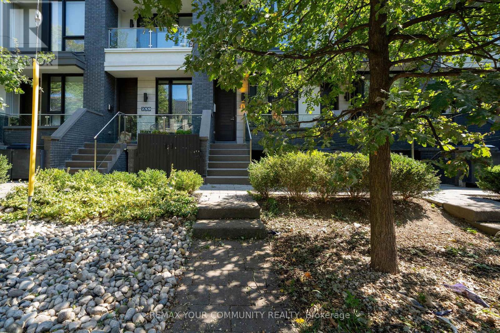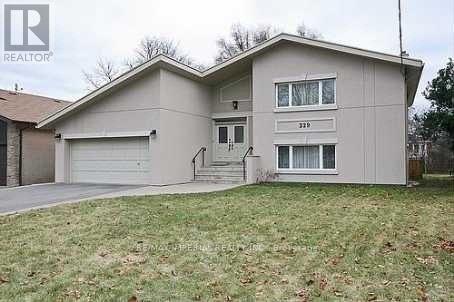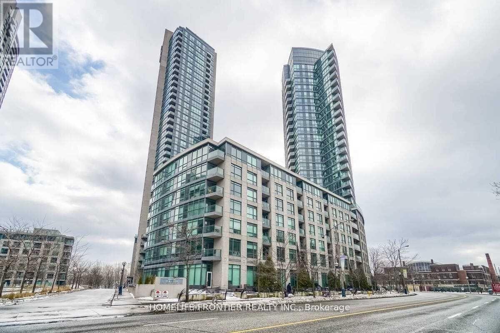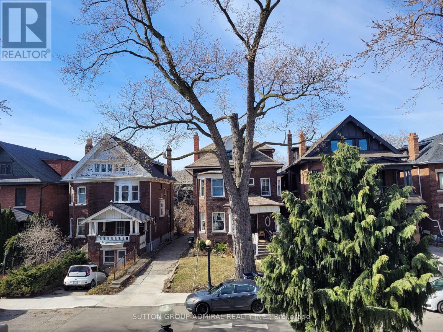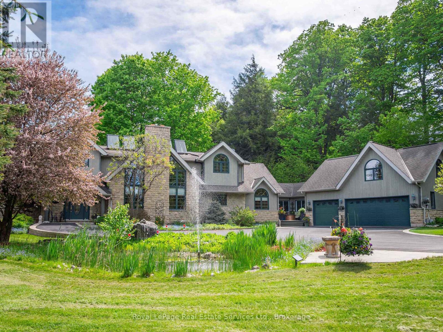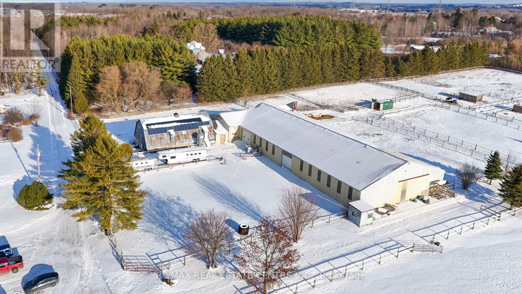28 - 40 Orchid Place Drive
Toronto, Ontario
Welcome Home To This Bright And Comfortable 2-Bedroom, 2-Bathroom Stacked Townhouse. Located On The Main Floor, It Offers The Convenience Of A Walk-Out Patio-Perfect For Enjoying Fresh Air Or Relaxing Outdoors. The Open-Concept Living Space Is Filled With Natural Light And Features A Modern Kitchen With Stainless Steel Appliances. The Spacious Primary Bedroom Includes A Walk-In Closet And A Private Ensuite For Added Comfort. Commuters Will Love The Easy Access To Highway 401 And Public Transit, While Centennial College, Shopping, Dining, And Everyday Amenities Are Just Minutes Away. A Great Place To Call Home - Don't Miss This Opportunity! (id:61852)
RE/MAX Metropolis Realty
1313 - 20 O'neill Road
Toronto, Ontario
Welcome to This Stunning Southeast-Facing Unit Boasting Breathtaking Views of The City Skyline and The CN Tower. Featuring 9-Foot Ceilings and Floor-To-Ceiling Windows. This Condo is Flooded with Natural Light and Offers an Unparalleled Blend of Luxury, Convenience and Style. Designed with Sleek, Modern Interiors by an Award-Winning Designer. This 2-Bedroom Unit Presents an Open-Concept Living and Dining Area Alongside A Gourmet Kitchen Outfitted with Granite Countertops, Custom Backsplash & High-End Built-In Stainless Steel Miele Appliances. The Primary Bedroom Serves as A Tranquil Retreat with A Walk-In Closet and Luxurious Ensuite. The Second Bedroom is Generously Sized for Comfort. Step Out onto Your Spacious Private Balcony to Enjoy Stunning City Views While Sipping Your Morning Coffee or Unwinding After A Long Day. Benefit from World-Class Amenities Including A State-Of-The-Art Fitness Centre, Indoor and Outdoor Pools, A Sauna, Hot Tub, Landscaped Terrace With BBQ Stations, Elegant Party Rooms, A Bar Lounge, and 24-Hour Concierge and Security. All Within The Vibrant Shops At Don Mills Community Where Premier Shopping, Dining, and Entertainment are Right at Your Doorstep With Easy Access to TTC, DVP, and The Upcoming Crosstown LRT. (id:61852)
Prime One Realty Inc.
533 - 505 Richmond Street W
Toronto, Ontario
One Of A Kind Boutique Condo In The Heart Of King And Portland. Excellent Split 2 Great Size Bedroom, Big And Stylish Bath, Modern Kitchen W/ Marble Counters/Backsplash, B/I Appl. Open Shelving & Massive Centre Island. Plenty Of Storage Throughout. Extraordinary Building Includes: 24H Concierge, Gym, Rooftop Patio With Bbqs, Party Room, Gourmet Food Hall & Ymca. (id:61852)
Right At Home Realty
1607 - 28 Wellesley Street E
Toronto, Ontario
Upgraded Exceptional & Spacious Good Size 2 Bright Br And 2 Bathroom. Corner Unit With Unobstructed ,North Views And A Large Oversized Balcony. Steps To Wellesley Subway. Minutes To Both University Of Toronto And Ryerson (id:61852)
Homelife Landmark Realty Inc.
4102 - 115 Blue Jays Way
Toronto, Ontario
Welcome To King Blue. Immaculate Fully Furnished 2 Bedroom 2 Bath Unit In The Heart Of The City! Many Upgrades Throughout With Gourmet Kitchen And Large Counter For Entertaining. Sun Filled Corner Unit With Breathtaking City And Lake Views. Large Balcony Along With Juliette In Master Bedroom. Parking Included (id:61852)
Forest Hill Real Estate Inc.
134 Granite Ridge Trail
Hamilton, Ontario
Over 3,100 sqft of stylish executive living in this impressive Greenpark-built home located steps away from Skinner Park! Step through double front doors into airy elegance, enhanced by 9-foot ceilings on both levels. The layout includes 4 remarkably spacious bedrooms featuring walk-in closets and 3 full bathrooms upstairs, offering comfort and privacy for every family member. You'll also find a dedicated home office and a total of 4 beautifully appointed bathrooms. At the heart of the home, the upgraded dream kitchen stuns with $60K spent only for custom cabinetry!! Premium stainless steel appliances, a large island, and designer finishes complement the custom cabinets! Enjoy distinct living, dining, and great rooms, plus a quiet office ideal for remote work. With no carpet throughout, the home feels sleek, clean, and easy to maintain. A convenient main-floor laundry with brand-new washer and dryer completes this thoughtfully designed home. The home is located very close to Skinner Park and Bruce Trail! (id:61852)
Tfn Realty Inc.
50 Concession 2 And 3 Road W
Huntsville, Ontario
**Rare Opportunity!** Recently graded for proper slope and drainage to potential development area. Approved 200 amp service box to be installed from the hydro line soon. Discover the chance to own a stunning 5-acre lot, located on a municipally maintained year-round road. Just minutes from the beautiful shores of Lake of Bays, this private, heavily treed property is perfect forbuilding your custom dream home or Muskoka retreat. With hydro available at the lot line and Bell fibe internet in the area, you'll have all the modern conveniences you need. The driveway and culvert are already in place, making it easy to get started. Plus, you're only 8 minutes from the charming amenities of Baysville-restaurants, boutiques, shopping, and activities-while a quick 15-minute drive will take you to Huntsville. Enjoy easy access to snowmobile trails right at your doorstep! (id:61852)
Royal LePage Burloak Real Estate Services
57 Neil Avenue
Hamilton, Ontario
PERFECT FIT FOR FAMILY LIFE....A wonderful blend of warmth & functionality, this brick 2-storey is nestled in a quiet Stoney Creek neighbourhood w/stunning ESCARPMENT VIEWS. Proudly set on a CORNER LOT, the well-maintained property exudes charm inside & out. From the moment you arrive, the covered front porch invites you to sit back & relax. DBL CONCRETE DRIVEWAY provides parking for 4, complemented by an attached 1.5-car garage w/workbench & shelving - perfect for hobbyists or storage. Step inside a bright, welcoming foyer leading to a formal living room that flows seamlessly into the dining room - ideal spot for gatherings & entertaining. The kitchen connects to a SUN-FILLED DINETTE nook w/direct access to back deck & private yard, offering a perfect transition between indoor & outdoor living. The FAMILY ROOM featuring a cozy gas fireplace, and a 3-pc bath, completes the main floor. Upstairs, gleaming hardwood leads to four spacious bedrooms & 5-pc bath. Two bedrooms, incl. primary suite, feature WALKOUTS to a full-width front BALCONY, creating a peaceful retreat. A FULLY FINISHED BASEMENT adds versatility, with large recreation room, games room, cedar storage closet, big laundry/utility room, and spacious cantina w/plenty of shelving. Outside, unwind in the BEAUTIFULLY LANDSCAPED YARD, complete w/perennial gardens, privacy hedge & vegetable garden, all framed by picturesque escarpment views. Walk to charming downtown Stoney Creek w/cafes & restaurants, or Battlefield Park- a National Historical Site. Perfectly situated close to Eastgate Mall, Denningers, public transit, schools, shopping & QEW/Red Hill access PLUS just a 5 min drive to new Confederation GO station, 7 min drive to Confederation Park on Lake Ontario with its sandy beach, waterpark, restaurants & waterfront rec trail. This home offers a lifestyle of comfort and convenience in one of Stoney Creek's most desirable settings. CLICK ON MULTIMEDIA for virtual tour, drone photos, floor plans & more. (id:61852)
RE/MAX Escarpment Realty Inc.
28 - 15 William Jackson Way
Toronto, Ontario
Available March 1st - Lake & Town - 1091 Sqft 2 Bedroom And 2.5 Bathroom Town House. Main Floor Has Great Room, Dining Room, And Powder Room. Modern Kitchen With New Appliances. Breakfast Balcony . Bright & Spacious With Lots Of Upgrades. Lower level consist of Primary Bedroom With Ensuite Bathroom And Walk-In Closet and Second Bedroom And Modern Finishes. One Underground Parking Included.Located in the New Toronto neighbourhood in Toronto Down the street from Lake Ontario Walking distance to Humber College-Lakeshore Campus. 5 minute drive to Mimico GO Station.Close access to the Gardiner Expressway & Highway 427. 8 minute drive to Long Branch GO Station. 8 minute drive to CF Sherway Gardens Short commute to Downtown Toronto Close to shops, restaurants and schools Nearby parks include Colonel Samuel Smith Park, Rotary Park and Prince of Wales Park (id:61852)
RE/MAX Urban Toronto Team Realty Inc.
18 Haydrop Road
Brampton, Ontario
Wow! Freehold corner end unit that feels like a semi-detached in the prestigious Gore/Queen area. Features a modern open-concept kitchen with stainless steel appliances and quartz countertop, 3 bedrooms, 2.5 bathrooms, laminate flooring throughout, two balconies, 1-car garage, and parking for two additional cars on the driveway. Steps to transit, groceries, restaurants, and other amenities. (id:61852)
RE/MAX Gold Realty Inc.
3409 - 36 Park Lawn Road
Toronto, Ontario
Bright And Modern 1-Bedroom + Den Corner Suite In The Heart Of Humber Bay Shores. This 640 Sq. Ft. Layout Features High Ceilings, Expansive Windows, And An Open-Concept Living And Kitchen Area With A Centre Island, Quartz Countertops, And Stainless Steel Appliances-Great For Everyday Living And Entertaining. The Den Offers A Functional Space For A Home Office Or Additional Storage. Located On The 34th Floor, The Suite Showcases Impressive City And Lake Views. Steps From Groceries, LCBO, Cafes, Restaurants, Transit, And The Waterfront Trail, Offering Convenience And Vibrant Lakeside Living. Amenities: 24 Hr Concierge, Gym, Guest Suites, Outdoor Dining Area, Media Lounge & More! Convenient Access To Downtown Toronto, TTC & GO. (id:61852)
Royal LePage Signature Realty
38 - 5255 Lakeshore Road
Burlington, Ontario
Renovated executive town in a great location close to the Lake & all amenities. You'll love the main floor which has been meticulously upgraded with a gorgeous chefs kitchen with large quartz island, backsplash, custom cabinetry, breakfast bar, pot lighting, natural gas fireplace & new vinyl plank flooring throughout. Walk-out to your private sun deck & bbq area. Featuring two seating/entertaining areas and a large dining room it can accommodate many guests comfortably. The 2nd floor features two large primary bedrooms with spacious ensuites, a bright natural floor plan with skylights and vinyl plank flooring. The lower level has been fully finished with 3 piece bathroom, comfortable den and office space. This house is perfect for families, downsizers, retirees and those looking to lock up and go. Move in and enjoy. New A/C & furnace. HOA includes snow removal to the door, salting, all landscaping, driveways to be replaced in 2026. Close to Go Train, Highway access, Lake Ontario, grocery, restaurants and banking. (id:61852)
Royal LePage Burloak Real Estate Services
249 Thornway Avenue
Vaughan, Ontario
Renovated 1-bedroom, 1-bathroom basement apartment in the sought-after Brownridge/Thornhill area, available March 1. Features a private separate entrance, open-concept living space, in-suite laundry, one dedicated parking spot, and high-speed Wi-Fi included. Offered fully furnished with the option to lease unfurnished. Ideal for a single professional or couple. Prime location close to schools, parks, public transit, shopping, dining, and within walking distance to Promenade Mall, with easy access to major highways. $1700 + 1/3 utilities (id:61852)
RE/MAX Imperial Realty Inc.
13 - 450 Worthington Avenue
Richmond Hill, Ontario
Queensgate luxury home in the heart of Fontainbleu, linked only by the double car garage. This premium end unit offers 2457 sq ft of elegant living space (above grade) and is ideally located adjacent to a parkette for added privacy. Bright and spacious open-concept layout with 9-foot smooth ceilings, hardwood floors and pot lights on the main floor. Gourmet kitchen features granite countertops, breakfast bar, stainless steel appliances and a tiled backsplash. Enjoy a cozy 3-sided gas fireplace, perfect for both living and dining areas. The large primary bedroom boasts a 5-piece ensuite and 2 oversized walk-in closet with built-in organizers by California Closets. Convienent second floor laundry. Professional landscaped with high-end TREX deck and fully fenced. Located in a family-friendly neighbourhood near top-rated schools including Lake Wilcox PS, Windham Ridge PS, Richmond Green SS. Close to parks, trails, shopping, Go transit and Highway 404. ** This is a linked property.** (id:61852)
Exp Realty
333 Paliser Crescent S
Richmond Hill, Ontario
Top-to-Bottom Transformation! Welcome to this stunning, fully renovated detached bungalow in the heart of Richmond Hill. Meticulously redesigned from "A to Z," this 3+2 bedroom, 3-bathroom gem offers the perfect blend of modern luxury and functional versatility. Whether you are a first-time buyer looking for a turn-key home, a downsizer seeking one-level living, or an investor eyeing high-yield potential, this property checks every box. The Main Level: Sophisticated Luxury Step into a sun-drenched, open-concept living and dining area featuring gleaming hardwood flooring and designer finishes. The brand-new chef's kitchen is a showstopper, boasting custom cabinetry, premium stone countertops, and high-end stainless steel appliances. The main floor offers three spacious bedrooms, including a chic powder room and a spa-like full bath with custom tile work. The Lower Level: Income or In-Law Potential. Maximize your investment with a fully finished basement featuring a separate entrance and separate laundry facilities. This lower level mimics the quality of the main floor with a second open-concept kitchen/living area, two large bedrooms, and high-quality laminate flooring. It is the ideal setup for a legal basement apartment, an in-law suite, or a premium rental unit. Major Upgrades & Peace of Mind; Forget the "renovation stress." This home has been mechanically updated for long-term ownership: New Electronic Panel (2022) High-Efficiency Furnace (2024), Full Reno (2022 Professional Landscaping & New Paving (2022)New Custom Doors & Modern Trim throughout. The Location: Connectivity & Community Nestled in a family-friendly neighborhood, you are steps away from top-rated schools, lush parks, and trendy local amenities. Commuters will love the proximity to the Richmond Hill GO Train and major highways, making the GTA easily accessible. (id:61852)
Keller Williams Empowered Realty
450 F - 1608 Charles Street
Whitby, Ontario
Welcome to The Landing by Carterra - where modern luxury meets waterfront living. Perfectly positioned by the picturesque Whitby Harbour - a must see, and offering effortless access to Hwy 401/407 and the Whitby GO Station, this coveted address places you moments from upscale shopping, refined dining, vibrant entertainment, top-rated schools, parks, and scenic waterfront trails.Indulge in an elevated lifestyle with exceptional building amenities, including a state-of the-art fitness centre, serene yoga studio, sophisticated private and open co-working lounges,a convenient dog wash station, dedicated bike wash/repair area, and an elegant event space with an expansive outdoor terrace designed for alfresco gatherings and barbecues. This stunning suite features 2 bedrooms, 2 baths, and a private balcony with sun-soaked exposure. Parking and locker included. Experience contemporary living at its finest. (id:61852)
RE/MAX Metropolis Realty
8d Lookout Drive
Clarington, Ontario
Welcome to your dream waterfront living experience in Bowmanville! This stunning stacked condo townhouse offers a perfect blend of luxury, comfort, and convenience, making it an ideal retreat for discerning renters seeking an upscale lifestyle. Spanning across multiple levels, this townhouse boasts ample space for comfortable living. With 3 bedrooms, 2 bathrooms, outdoor terrace, 1 car garage, there's plenty of room for families or professionals. (id:61852)
Royal LePage Terrequity Realty
21 Brimstone Crescent
Toronto, Ontario
Welcome to this cozy and beautifully maintained detached home, ideally situated in a quiet street yet one of the most convenient and family-oriented neighborhoods right by Markham! Offering approximately 1,500 sq.ft. of living space above ground, this home is thoughtfully designed with a practical, well-partitioned main floor layout - perfect for everyday family living and entertaining. Bright large windows throughout the home fill every corner with natural sunlight, creating a warm and inviting atmosphere. Upstairs, you'll find three generously sized bedrooms and two updated bathrooms, providing plenty of comfort and space for a growing family. The finished basement offers incredible flexibility - easily convertible into a separate apartment, making it an excellent income potential opportunity or a great space for extended family. The extra-long driveway provides parking for up to 5 cars, ideal for contractor trucks or tenants' multiple vehicles. Recent upgrades add even more value and peace of mind: New triple-glazed windows (2024)New heat pump (2023)Newly renovated upstairs bathroom (2025)New garage door motor (2025)New dishwasher (2025)...and much more! Enjoy the unbeatable location - steps to groceries, shops, TTC, Pacific Mall, top-ranking schools, community center, and all the amenities you need just minutes away. Whether you're a first-time buyer, a young family, or an investor looking for a home with great potential, this property is a perfect match. Don't miss your chance to own this gem in a highly sought-after area - book your private showing today! (id:61852)
RE/MAX Excel Realty Ltd.
257 Roxton Road
Toronto, Ontario
Award-Winning Treasure Hill Townhouse Featuring A Sleek, Modern Design In The Highly Sought-After College & Ossington Location. This Functional One Bedroom, One Bathroom Unit Offers A Practical And Efficient Floor Plan. Steps To Renowned Restaurants, Public Transit, And Trinity Bellwood's Park. The Unit Features A Private Front Entrance And Quality Finishes Throughout, Including Cork Flooring, Granite Countertops, A Custom Built-In Desk, And In-Suite Laundry. An Excellent Opportunity To Lease In One Of Toronto's Most Vibrant Neighborhoods. (id:61852)
RE/MAX Your Community Realty
Bsmt - 329 Homewood Avenue
Toronto, Ontario
Spacious partial ground floor & basement available in a quiet, family-friendly neighborhood. Bedrooms are located in the cozy basement, offering privacy and comfort. The ground floor features a bright living area and a functional kitchen with direct access to the backyard. Tenant can enjoy a portion of the large backyard, perfect for relaxing or entertaining. Includes 2 parking spots, with parking arranged as 1 vehicle behind the other. Conveniently located near amenities and public transit. Tenant to pay 1/3 utilities and 1/2 of internet. A great space for those seeking a comfortable and affordable home! (id:61852)
RE/MAX Imperial Realty Inc.
2813 - 231 Fort York Boulevard
Toronto, Ontario
Stunning 28th floor Views Of Toronto's Skyline And Lake Ontario In This Open Concept 1 Bed + Den Unit. South East Exposure Provides Lots Of Natural Light. A Functional Space With Amazing Views & One Underground Parking Spot. (id:61852)
Homelife Frontier Realty Inc.
Back Studio Apartment - 335 Palmerston Boulevard
Toronto, Ontario
Discover the charm of city living in this inviting studio apartment for lease, ideally located in the heart of Little Italy on picturesque Palmerston Boulevard. Steps from an exceptional selection of cafés, shops, and acclaimed restaurants, this home places you in one of Toronto's most desirable and vibrant neighbourhoods. Set within a beautiful century home, the studio showcases timeless character with tall ceilings, classic wood paneling, and abundant natural light. Enjoy morning coffee or evening relaxation on your welcoming private back porch, adding to the warmth and appeal of this historic residence. Highlights include: Prime Little Italy location close to all conveniences. Walking distance to transit, shopping, dining, and everyday essentials. Historic charm with well-preserved architectural details. Bright, airy feel with high ceilings. Quiet residential setting on a tree-lined street. Perfect for those seeking character, convenience, and a true neighbourhood feel - this studio offers a rare opportunity to live in the heart of it all while enjoying the elegance of a heritage home. (id:61852)
Sutton Group-Admiral Realty Inc.
6 Turtle Lake Drive
Halton Hills, Ontario
Welcome to 6 Turtle Lake in beautiful Halton Hills. Situated across from the picturesque and challenging Blue Springs Golf Course. This home was thoughtfully custom built for multigenerational families as it offers two fully contained apartments within the home. Surrounded by stunning landscape and expansive grounds it also can accommodate venues such as weddings, family reunions or the possibility of an airbnb! The home is expansive featuring an appealing main floor primary bedroom and ensuite, with an additional 6 bedrooms and 5 baths. There is space for everyone! Beautiful custom millwork and cabinetry throughout. Features include a second floor laundry and an additional laundry room in the lower level, walk out basement, vaulted ceiling in great room overlooked by the expansive games room on the second floor including bar, light filled breeze way leading to garage and apartment above, several cozy gas fireplaces throughout, renovated baths, lighting and flooring. Gorgeous back patio and deck to entertain family and friends. Minutes to Acton, Georgetown, Milton and the 401. This property offers your family privacy and serenity in a beautiful community yet close to amenities. Perfect for the golf enthusiast, multigenerational families or a family looking for an expansive home to share. https://mail.google.com/mail/u/0?ui=2&ik=33ed18c419&attid=0.0.1&permmsgid=msg-f:1855303238292367412&th=19bf5c77250c6834&view=att&zw&disp=inline (id:61852)
Royal LePage Real Estate Services Ltd.
4314 Victoria Road S
Puslinch, Ontario
Welcome To Puslinch And This Fabulous 85.69 Acres Equestrian Centre Located Near Morriston And Minutes To The Hwy 401. Features Include 21 Box Stalls In The Main Barn + 2 Box Stalls In A Separate Building, 10 Paddocks, Two Shops One Shop 30' X24' And 12' Height Door 12'x10', Second Shop 70'x30' And 20' Height Door 14'x14', Large Second Floor Viewing Room Overlooking Attached 140'x60' Indoor Arena W/2 Doors 12'x12'. 4 Bedroom Bungalow House, 3 Bedroom Basement, 2 Eat-In-Kitchen, 3x3 Pc Bathroom, Laundry, Hay Field And Walk Way Trail To Winner Rd. (id:61852)
RE/MAX Real Estate Centre Inc.
