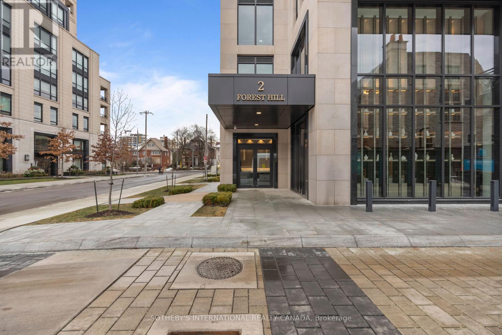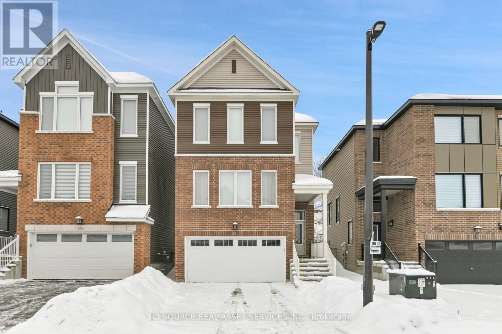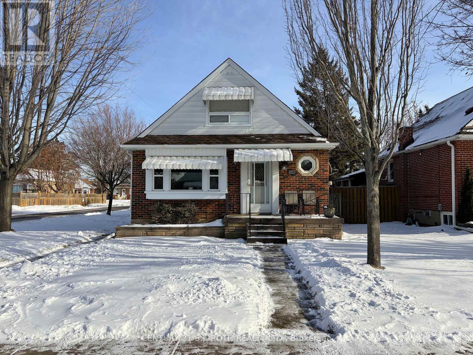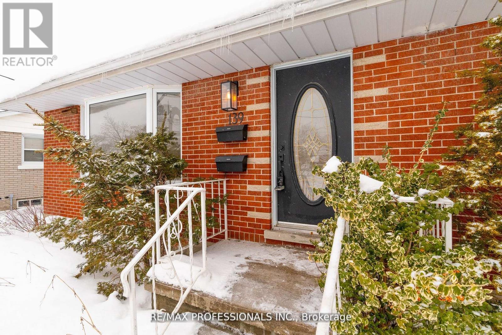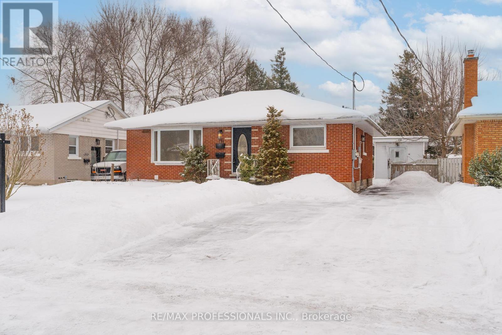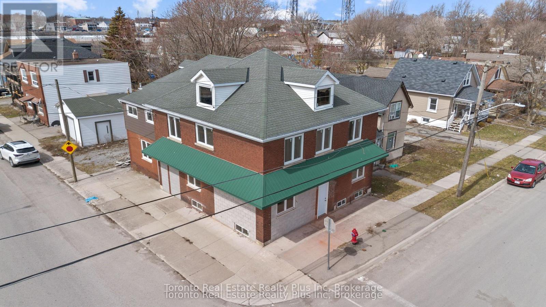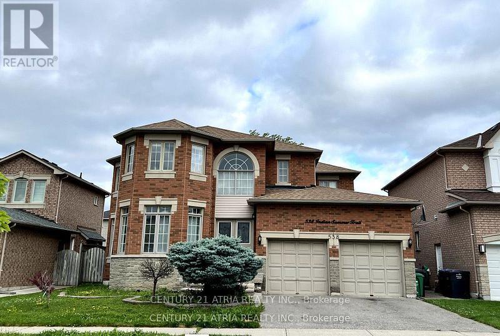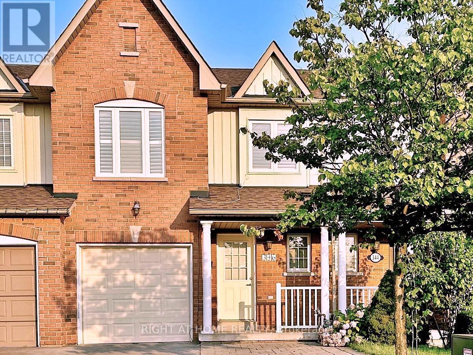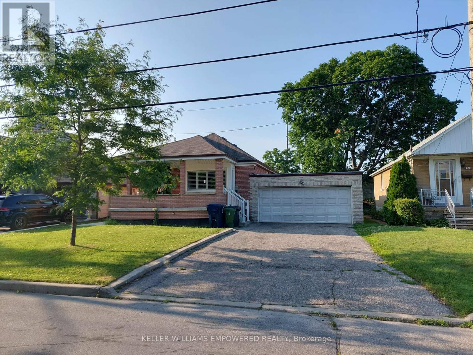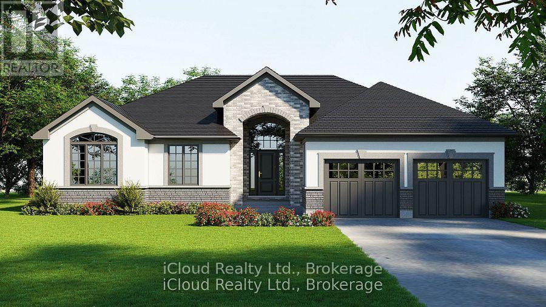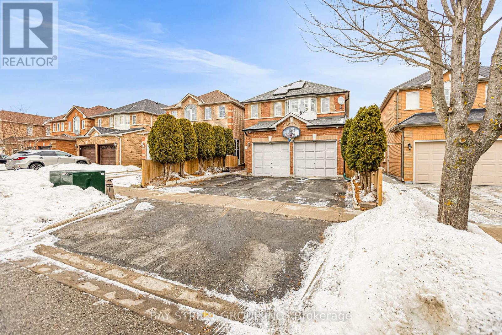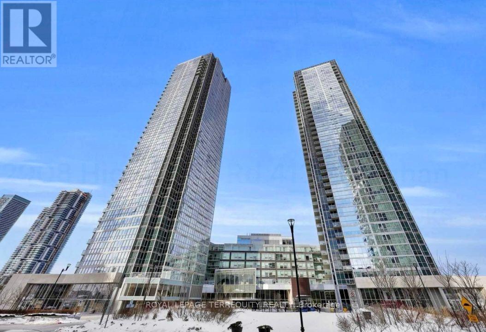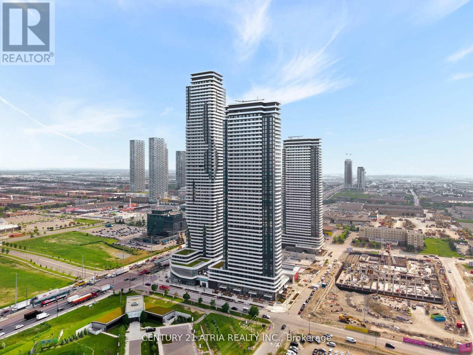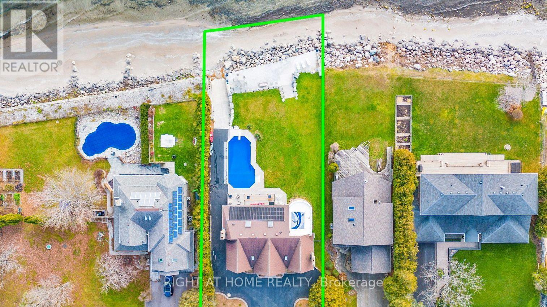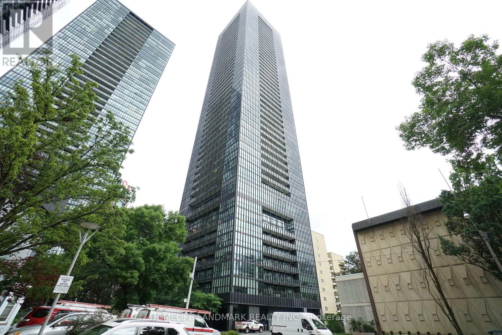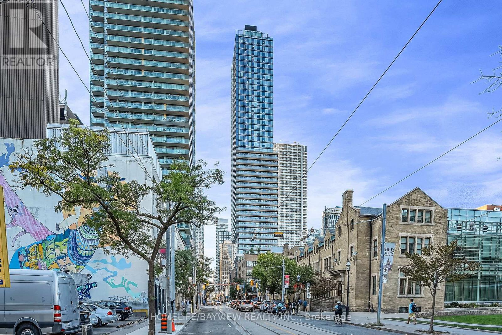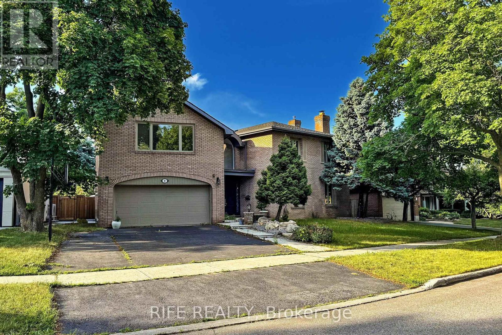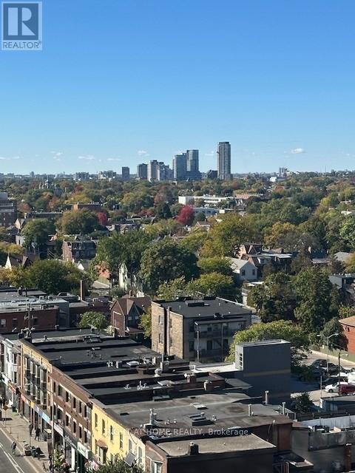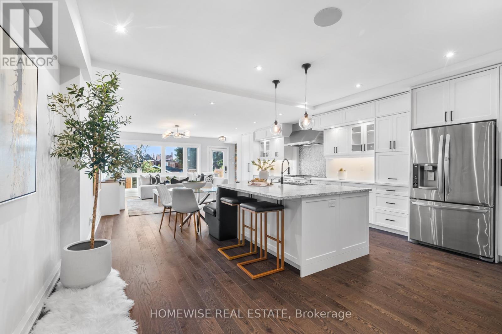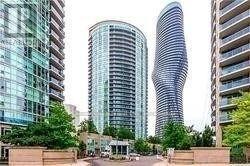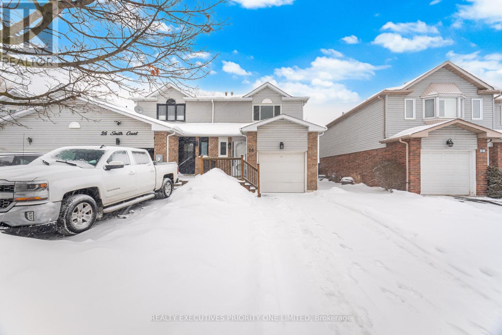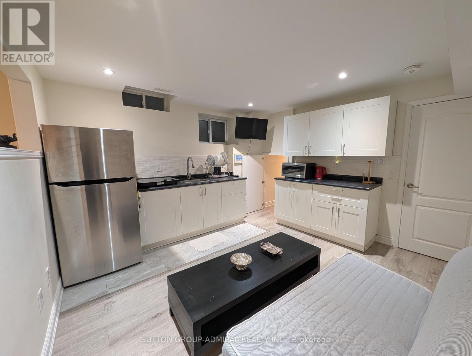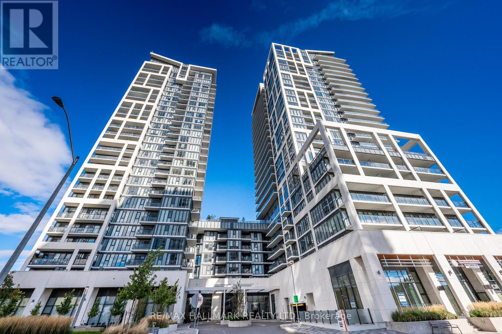510 - 2 Forest Hill Road
Toronto, Ontario
A beautifully appointed suite at Forest Hill Private Residences. Spanning over 825 total SF with soaring 10' ceilings, this one-bedroom plus den residence has been professionally reconfigured to maximize space, function, and flow. Flooded with natural light through floor-to-ceiling windows, the sophisticated open-concept layout features wide-plank flooring, elegant finishes, and a chef-inspired kitchen by Cameo Kitchens with Miele top-of-the-line integrated appliances, bespoke cabinetry, thick quartz countertops, and a custom island. The smartly enhanced kitchen features a custom-built pantry shared with a large closet. At the same time, the den has been cleverly repurposed to expand on its original size, while the primary suite includes finely milled built-in cabinets and a spa-inspired ensuite thoughtfully designed for a stylish, practical lifestyle. The suite seamlessly extends to a private balcony with a gas BBQ hookup. Cozy up to the warmth of a sleek, marble-clad fireplace while enjoying a unique, tree-lined, unobstructed view of the CN Tower and Toronto skyline. Residents enjoy hotel-style personalized concierge and security services, along with five-star amenities, including valet parking, a cutting-edge fitness centre, a pet spa, an indoor pool opening onto lush private terraces, a wine collection, and a 20-seat dining room. A la carte services include sports and theatre bookings, personal shopping, luxury excursions and travel security details, grocery delivery, and a wide array of maintenance and wellness services. Steps from Forest Hill Village, premier private schools, shops, parks, and transit, this exceptional suite offers a rare, elevated lifestyle opportunity at one of the city's most prestigious addresses. (id:61852)
Sotheby's International Realty Canada
334 Falsetto Street
Ottawa, Ontario
Welcome to 334 Falsetto St, a brand-new gem nestled in the heart of a family-friendly Orleans neighborhood. This modern three-bedroom, two-and-a-half-bath residence is designed to impress from the moment you step inside.Modern Elegance Meets Everyday ComfortStep into a bright, open-concept main floor with nine-foot ceilings, elegant hardwood floors, and a stylish kitchen boasting quartz countertops and a spacious extended island. The great room, filled with natural light from large windows, creates a warm and inviting atmosphere perfect for both relaxing evenings and lively gatherings.Spacious and Thoughtful Design. Upstairs, you'll find three generously sized bedrooms with ample closet space, making it ideal for families, guests, or a home office setup. The home includes an air conditioner for year-round comfort and a thoughtfully designed layout to suit modern lifestyles. Prime Location and Convenience Located in a vibrant and growing community, this home is just minutes away from top-rated schools, beautiful parks, shopping, public transit, and major roadways. All the essential appliances are already installed, so you can move in with ease and enjoy the convenience from day one. Don't miss out on making this exceptional property your new home. *For Additional Property Details Click The Brochure Icon Below* (id:61852)
Ici Source Real Asset Services Inc.
203 Summerhill Avenue
Hamilton, Ontario
Welcome to 203 Summerhill Ave, Hamilton, a wonderful opportunity to own a home in a well-established and family-friendly neighborhood. The top 5 reasons why you you want to buy this property are: 1. Move in ready & meticulously maintained (Energy Efficiency Update done 2010...see details in 5th comment), due to long time ownership, it offers a comfortable layout with bright living spaces, Finished Basement, Multiple entrances, plus a main floor bedroom, making it ideal for families (including multigenerational) , first-time buyers, or investors alike. 2. Nestled on a quiet street, this home is surrounded by mature trees with a strong sense of community. Just steps to Elementary School (Viscount Montgomery), easy access to nearby parks, golf courses (King's Forest), green spaces, and scenic nature trails (Hamilton Rail & Red Hill Bowl Trail)-perfect for walking, biking, and outdoor activities. 3. The location is highly convenient, with shopping, dining, and everyday amenities just minutes away. 4. Commuters will appreciate the quick and convenient access to major highway routes, making travel throughout Hamilton and beyond seamless. 5. Professional Energy efficiency Update 2010 (Eavestroughs, Windows-Basement & Octagon at front of house, Toilet, Front Storm Door, Replaced Main Water Line from the House to the road, Sewer Line was camera inspected with a Back Flow valve installed, Attic insulation - Thermocomfort vermin resistant blown cellulose, basement Polyurethane spray foam). Since 2010, Exterior electrical on side & back of home, All Main & Upper Floor Windows (2020-2021), Roof (2017-25 year transferable warranty), Furnace & A/C (2014), Fully fenced yard, Concrete Walkways & Shed, Appliances-Fridge (2018), Stove (2023), Main Floor flooring (2023) Combining comfort, location, and lifestyle, this home is one you won't want to miss! Check it Out! (id:61852)
Century 21 B.j. Roth Realty Ltd.
Upper - 139 Byron Avenue
Kitchener, Ontario
Bright and spacious newly renovated 3-bedroom, 1-bath main floor unit available for rent in Kitchener offering complete privacy and comfort! This spacious unit features exclusive front door entrance, in-suite laundry and walk-out from the primary bedroom to a large deck and fenced in yard. Enjoy the convenience of in-unit laundry, a dedicated parking spot, and a beautiful shared outdoor space - perfect for soaking up the summer sun or BBQing.. The thoughtfully updated interior is filled with natural light and offers generous living space, ideal for professionals or families. Conveniently located just minutes from shopping, transit, schools, and everyday amenities. This is a rare opportunity to enjoy a private, turnkey rental in a well-established neighbourhood. (id:61852)
RE/MAX Professionals Inc.
Lower - 139 Byron Avenue
Kitchener, Ontario
Bright and spacious, newly renovated 3-bedroom, 1-bath lower unit available for rent in Kitchener offering complete privacy and comfort! This spacious unit features exclusive side door entrance and large, bright windows. Enjoy the convenience of in-unit laundry, a dedicated parking spot and a beautiful shared outdoor space - perfect for soaking up the summer sun or BBQing.. The thoughtfully updated interior is filled with natural light and offers generous living space, ideal for professionals or families. Conveniently located just minutes from shopping, transit, schools and everyday amenities. This is a rare opportunity to enjoy a private, turnkey rental in a well-established neighbourhood. (id:61852)
RE/MAX Professionals Inc.
180 Fares Street
Port Colborne, Ontario
180 Fares St is prepped for development, with Approved Building Bermits already in place for four 2-bedroom units and four 1-bedroom units. Most of the framing is already completed as per new building permit drawings and new windows already installed. The property sits in a high-potential neighborhood that is on the brink of major transformation. It's set to benefit from several major upcoming projects, including the future City Waterfront Centre, a year-round multi-use hub that will serve cruise ship guests and host community events. Just around the corner, Rankin is wrapping up construction on a 9-storey, 72-unit condo building. Plus, the Marina District is being reimagined with city plans to create 5 to 8 new urban blocks here, with commercial space on the ground floor, residential units above, and new walking paths, parks, and event spaces throughout. The location is unbeatable walking distance to downtown, grocery stores, restaurants, parks, the canal, and more. This is a prime investment opportunity in a rapidly evolving area. Property is being sold as is condition. (id:61852)
Toronto Real Estate Realty Plus Inc
Bsmt - 538 Indian Summer Trail
Mississauga, Ontario
Spacious and well-maintained 2-bedroom, 2-bathroom basement apartment located in a highly sought-after neighbourhood. Both bedrooms feature private ensuite bathrooms for added convenience. Includes ensuite laundry and a large open hall that can comfortably be used as a third bedroom, home office, or living area. Ideally situated close to major highways, transit, shopping, and all essential amenities. A must see! (id:61852)
Century 21 Atria Realty Inc.
346 Riverstone Drive
Oakville, Ontario
Stunning 3-bedroom, 3-bathroom townhome located in the highly sought-after Iroquois Ridge High School Boundary. Features a kitchen with a breakfast area, a rare family room/den on the second floor and a fully finished basement. Enjoy the convenience of walking distance to grocery stores and shopping plaza. This beautiful open-concept townhouse ticks all the boxes. Fully furnished, perfect for new immigrant or international student families. Ready for immediate move-in. An absolute must-see! (id:61852)
Right At Home Realty
69 Whitley Avenue
Toronto, Ontario
Bright & Spacious One-Bedroom Basement Apartment Near Yorkdale. Discover comfort, convenience, and style in this inviting one-bedroom basement apartment, ideally located just minutes from Yorkdale Mall, TTC access, and Highway 401. Step into a thoughtfully designed, open-concept living space filled with natural light perfect for students or couples, seeking a quiet and private place to call home. The spacious bedroom provides a restful retreat, while the versatile den can easily serve as a home office, guest room, or creative studio.This lower-level unit includes a private, separate entrance for added privacy and independence. While there is no on-site laundry, laundromats and laundry services nearby make it hassle-free. Location Highlights: Walk to Yorkdale Mall for world-class shopping, dining, and entertainment. Quick access to Highway 401 and multiple TTC options for effortless commuting. Nearby parks and green spaces for jogging, walking, or simply enjoying the outdoors. Dedicated parking included for your convenience. If you are looking for a peaceful home with unbeatable city access, this apartment is an excellent choice. (id:61852)
Keller Williams Empowered Realty
162 41st Street
Wasaga Beach, Ontario
I am a fully serviced lonely Lot in an established neighbourhood, waiting for you to build your dream home. You can put a pre fabricated home with 200k upon city's approval. The best and cheapest way to build your dream home in the current market. In the photos approved plans are attached. (id:61852)
Icloud Realty Ltd.
0000 Tanager Crescent
Wasaga Beach, Ontario
I am a fully serviced lonely Lot in a very established neighbourhood, waiting for you to build your dream home. You can put a pre fabricated home with 200k upon city's approval. The best and cheapest way to build your dream home in the current market. In the photos approved plans are attached. (id:61852)
Icloud Realty Ltd.
53 Brando Avenue
Markham, Ontario
Welcome To This Upgraded 2-Car Garage Cost Detached Situated in the Middlefield Community (Markham Road/South of 14th Ave.) Approx 2,200 SF (Main & 2nd floors) with 4 Spacious Bedrooms & 4 Baths. Tons of Upgrades include garage side entrance door, New Paint thru Main floors, Lots of Pot Lights in Main Floor, Newer Kitchen with upgraded appliances, upgraded hardwood flooring thru main, hardwood stairs, Spacious Principal Room with 4-pc ensuite, Newer Front Door with Full-sized insert, front porch, 4-cardriveway plus 2-car garage, Main-Floor laundry, Prime location backing onto Peace Park, and Park offer playgrounds, sports fields, basketball courts, splash pads, and walking trails. Just minutes from your specified area on 14th Avenue is the Aaniin Community Centre & Library, a modern landmark: with 122,000 sq ft facility featuring Double gymnasium and an indoor running track, Aquatics centre (indoor pool), Library branch, Teaching kitchen and performance space, Outdoor basketball courts and seating areas, Rock-climbing wall and glow-in-the-dark playroom, Minutes Drive to Shopping & Dining in Armadale Square (near Markham Road)which has over 50 stores including Canadian Tire, Costco, Winners, and Marks. Dennison Market Square is also nearby, a couple the strip plazas like Pasumai Market, Hillcroft Plaza, and the one at Denison & Middlefield offer a mix of supermarkets, restaurants, services, salons, pharmacy, dry cleaners, and more. York Region Bus Stop is right at the doorstep, Minutes Drive to Milliken Go Station, Hwy 7 & 404! 3-Minutes Walk to Ellen Fairclough Public School & Day Care Centre. (id:61852)
Bay Street Group Inc.
507e - 2908 Highway 7 Road
Vaughan, Ontario
Experience contemporary living in this exceptional 2-bedroom plus den, 2-bathroom suite with floor-to-ceiling windows that fill the space with natural light. The upgraded kitchen showcases sleek cabinetry, elegant granite countertops and stainless steel appliances, seamlessly opening to a bright, spacious living area highlighted by soaring 10-foot ceilings. A large south-facing balcony extends the living space, offering the perfect setting for a quiet morning coffee or evening unwind. The building offers an outstanding array of amenities designed for both relaxation and recreation, including a well-equipped Fitness Facility, Chef Room, Games Room, Guest Suite, Party Room, Pet Spa, Theatre Room, Gym, Yoga Room, Indoor Pool, a common balcony with BBQs, and 24-hour Concierge service. Perfectly situated, the property is just a 10-minute walk to the Vaughan Metropolitan Centre subway and York Region Transit, with quick access to Highways 400 and 407. York University is only minutes away, and residents will appreciate the close proximity to Walmart, IKEA, Costco, Cineplex, and a wide selection of shops, restaurants, parks, and entertainment options are also within easy reach. The suite includes a conveniently located parking space along with a separate locker for additional storage on the same floor as the unit. (id:61852)
Royal LePage Terrequity Realty
4702 - 195 Commerce Street
Vaughan, Ontario
Elevated living in the heart of Vaughan! This stunning 1-bedroom, 1bath suite soars above the city on the 47th floor, offering breath taking panoramic views and an abundance of natural light through floor-to-ceiling windows. With 5 of well-designed space, enjoy an open-concept layout, modern finishes, and a sleek kitchen equipped with [insert appliance/features]. The private balcony is perfect for morning coffee or evening sunsets. Residents enjoy premium amenities including a fitness centre, party room, concierge service, and more. Located just steps from transit, shops, dining, and parks this is urban living at its finest. (id:61852)
Century 21 Atria Realty Inc.
26 Ontoro Boulevard
Ajax, Ontario
Welcome to your own slice of paradise on the shores of Lake Ontario. Designed for those who appreciate light, luxury and enjoy the serenity of year round lakeside living. Watch the waves roll in and the Sail boats go by. This 4 bedroom 5 bathroom executive home offers unobstructed panoramic views giving you a front row seat to natures beauty every single day. The inground pool surrounded by a serene setting that feels like a private resort. Inside the homes open concept layout seamlessly blends modern comfort with timeless elegance. All amenities near by with the privacy of a country estate surrounded by greenspace and nature. Minutes to Downtown, DVP, 407, 401, Go Train, Shopping, schools all conveniently located nearby. Offering a private boat ramp to the water along with a spacious private lakeside deck that runs the length of the newly built sea wall. The views from the wall to wall glass windows is breathtaking. You can also enjoy the views from the upper level decks. This is a rare offering for those that are seeking more than just the ordinary. Come experience this property today and see why this is one of the GTA's hidden gems. (id:61852)
Right At Home Realty
3510 - 101 Charles Street E
Toronto, Ontario
Highly Sought-After X2 Luxury Condo By Great Gulf In The Heart Of Downtown. Steps To Subway, Yorkville, U Of T. Stunning Large Split 2 Bedroom layout with Amazing Unobstructed North-East View Of The City. Modern and Bright Open-Concept Kitchen With Center Island And S/S Appliances, Floor To Ceiling Windows, 9 Ft Ceiling. World Class Amenities Include 24 hr Concierge, Outdoor Pool,Steam Room, Gym,Yoga,Party Room,Guest Suites,Visitor Parking. (id:61852)
Homelife Landmark Realty Inc.
2807 - 89 Church Street
Toronto, Ontario
Amazing buying opportunity! Unbelievable value!! Welcome to The Saint- a luxurious new condominium by Minto-- exceptional urban living in the heart of downtown Toronto. Priced to seal the deal. You got it all here- Walker & Rider paradise-- score of 100!!! Short walk to Eaton Centre, Queen St Subway, PATH, St. Lawrence market, Financial District, Union Station. Loaded with upgrades (60K+), a premium parking & locker combo (95K) on P2- accessible via the main tower elevators (no need to switch elevators). This well laid out, beautifully designed, brand new 3-bedroom, 2-bathroom suite combines modern elegance with unparalleled convenience, making it the ideal place to call home. Featuring 9ft ceiling, floor to ceiling windows, this open-concept condo offers an airy and expansive feel. Take in the breath taking south & panoramic City views from the balcony. The chef-inspired kitchen is outfitted with top-of-the-line integrated appliances, sleek cabinetry, and a spacious island perfect for cooking and entertaining. Maintenance fee includes high speed internet. The focus on Health & Sustainability is an integral part of life The Saint. Enjoy the convenience and smart features of the Minto Intelligence Smart Home package. Smart thermostat. Amenities will include: Wellness Centre-devoted to relaxation & rejuvenation: rain chromatherapy room with infrared sauna, private spa room & soaking tubs, communal meditation room with salt rock wall, star-gazing and dark meditation room, private meditation room, open air zen garden. Health Centre will feature state of the art gym, yoga/pilates & spinning studios. Additional amenities: party room & co-working space. (id:61852)
Homelife/bayview Realty Inc.
8 Elliotwood Court
Toronto, Ontario
Do Not Miss The Opportunity To Live In One Of The Most Desirable Neighbourhoods In Toronto! Brand New Renovated, the second floor features a rare 6-bedroom layout, ideal for large or multi-generational families. The luxurious primary suite spans almost half the floor and includes a 7-piece ensuite with heated floors, private sauna, cozy fireplace, and a balcony overlooking the pool. It connects to a spacious, sunlit office with panoramic views - a perfect work-from-home retreat. Recently renovated from top to bottom with premium finishes, this home features: 1, Brand new hardwood flooring throughout the main and second floors; 2, Gourmet kitchen with high-end appliances, pot filler, and stylish new range hood; 3, Bright, open-concept living spaces with oversized bow window and soaring foyer; 4, 4 fireplaces, 3 walkouts to the beautifully landscaped backyard with pool and deep spa; 5, Long driveway with parking for 6 cars. Located in Torontos top-tier school district, including York Mills CI and elite private schools. Convenient access to TTC, Bayview Village, North York Hospital, highways, and more. (id:61852)
Rife Realty
Royal Elite Realty Inc.
2105a - 571 Bloor Street W
Toronto, Ontario
Step into elevated living at Mirvish Village in this spacious 2 bedroom, 1 bathroom suite featuring a sleek open concept layout, stainless steel appliances, and floor to ceiling windows that flood the space with natural light. Ideally located steps from the TTC, and within walking distance to shopping, dining and parks. This is your opportunity to live in one of the city's most vibrant communities. One parking spot included, Internet included. (id:61852)
Right At Home Realty
17 Earnscliffe Road
Toronto, Ontario
Welcome to 17 Earnscliffe! From the moment you walk inside, you'll be wowed by the beautiful open layout, soaring ceilings, and an abundance of natural light. The main floor features 9-foot ceilings, a spacious powder room, and a versatile front living area that could easily serve as a home office or stylish bar. Glide past your large dining area fit for the most marvellous of hosts, and into the kitchen of your dreams. With a massive quartz island and bar seating, a top-of-the-line 7-burner Jenn-Air gas stove, double built-in ovens, and more storage than you could imagine, you'll be shouting "Yes, Chef!" before you know it. Relax in the living room that you thought you could never get, perfect for your dream couch and your big screen TV. Upstairs you'll find a large primary with two generous walk-in closets and an ensuite with a gorgeous double sink vanity and a spacious glass shower. The other two bedrooms are large and, finally, your wish for a true 2nd floor laundry room has become reality. In the basement, the world is your oyster, with 2 separate spaces. On one side, a chic 1-bedroom apartment, complete with a kitchen and laundry, walking out to the backyard. And on the other side, your own basement lounging space. For as large as the house is, the backyard space is absurd! And the 2-car garage out back is the cherry on top. Nestled on a quiet street, 17 Earnscliffe Rd offers the perfect blend of urban convenience and neighbourhood charm. Minutes from Eglinton West station and the future Eglinton Crosstown LRT, with easy access to TTC, parks, schools, and everyday amenities. Also, a very short walk to the vibrant strip on St. Clair West for all your shopping and dining desires. A great spot for families and commuters alike in a growing, vibrant community. Discover your new favourite coffee shop or just go out for a stroll and meet your new neighbours. You'll love it here! (id:61852)
Homewise Real Estate
2104 - 70 Absolute Avenue
Mississauga, Ontario
One Bdrm Plus Den Unit Near Square One, Bright And Spacious With Spectacular Views Of The City, Lake And Cn Tower. Large Den Can Be Used As 2nd Bedroom. Quick Access To Hwys 401, 403, 407, 410 And Qew. Direct Bus To Cooksville. Indoor/Outdoor Pool, Gym, Party Room, Theater, Visitor Parking, Basketball, Squash. (id:61852)
RE/MAX Real Estate Centre Inc.
28 Smith Court
Caledon, Ontario
5 Reasons Why You Will Love This End Unit Townhouse: 1)Spacious Primary Bedroom Featuring A Large Window That Fills The Room With Natural Light, Plus A Double Closet For Plenty Of Storage 2) Enjoy An Open Concept Kitchen Connected To The Breakfast Area & Dining, With Direct Access To The Backyard - Perfect For Entertaining Or Relaxing 3) Enjoy The Privacy Of A Quiet Court, A One Car Garage & A Driveway That Fits Two Vehicles 4) Great Opportunity For First Time Home Buyers, Investors & Those Looking To Downsize 5) Location Is Close To Shopping, Schools, Parks & Highways! (id:61852)
Realty Executives Priority One Limited
Bsmt - 60 Mynden Way
Newmarket, Ontario
Newly renovated legal basement unit located in the desirable Woodland Hill community of Newmarket. Approximately a 10-minute walk to Upper Canada Mall and the Newmarket GO Bus Terminal. Conveniently close to public transit (VIVA), hospital, grocery stores, schools, and parks. This unit features a private side entrance, upgraded insulation, private ensuite laundry, and a modern 3-piece bathroom. The bedroom offers a spacious walk-in closet combined with ensuite laundry for added convenience. Includes one (1) parking space in the driveway. Tenant is permitted shared use of the backyard with the landlord (excluding the storage shed). No smoking. No pets. Tenant to pay 25% of utilities. Tenant insurance required. (id:61852)
Sutton Group-Admiral Realty Inc.
Ph114 - 9000 Jane Street
Vaughan, Ontario
Penthouse suite for lease in the heart of Vaughan. This 2-bedroom, 2+1 bathroom unit features unobstructed panoramic city views with floor-to-ceiling windows and an open-concept layout. Upgraded modern kitchen and spa-inspired bathrooms. Includes one premium underground parking space, private locker, and heat & water included. Enjoy resort-style amenities including outdoor pool, rooftop terrace, gym, theatre, party rooms, and pet spa. Prime location steps to Vaughan Mills, Canada's Wonderland, dining, entertainment, transit, and major highways. Upscale living in a prime location you can't beat. (id:61852)
RE/MAX Hallmark Realty Ltd.
