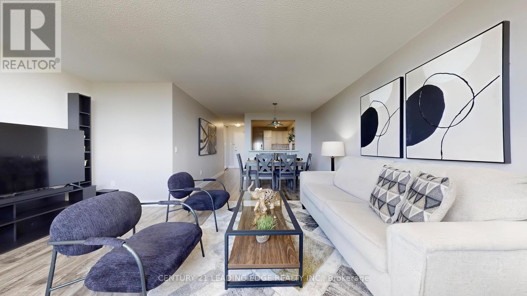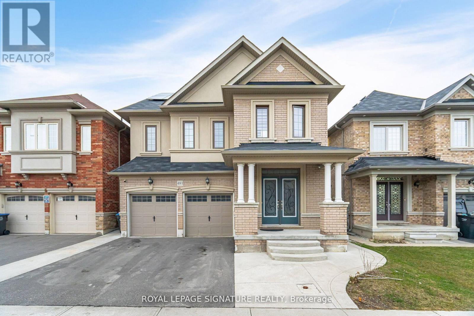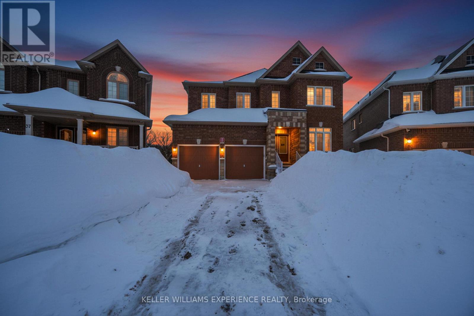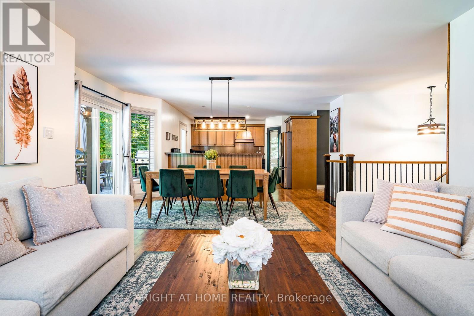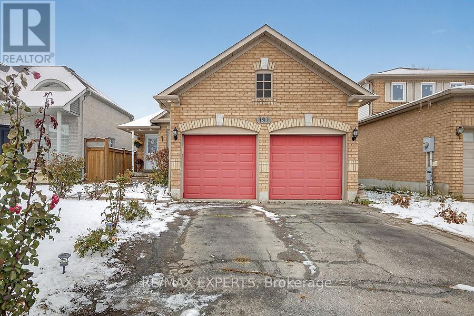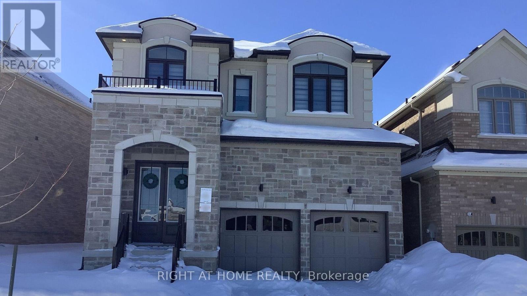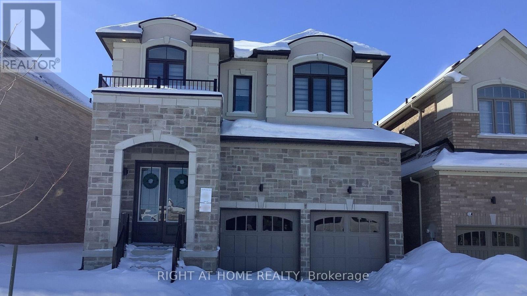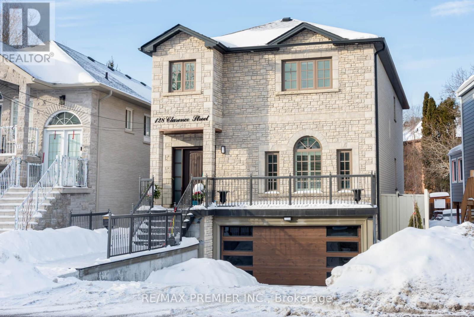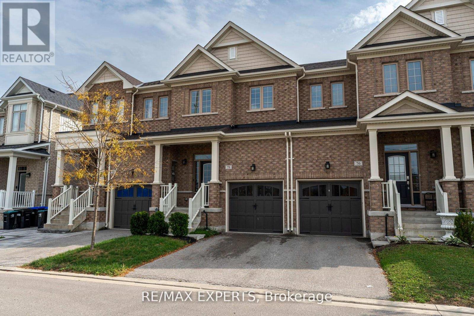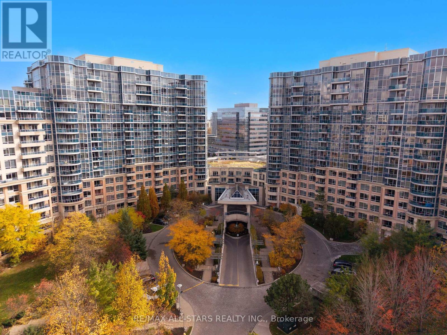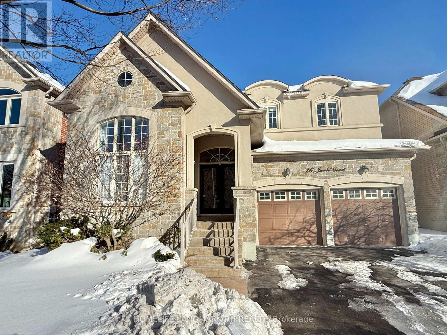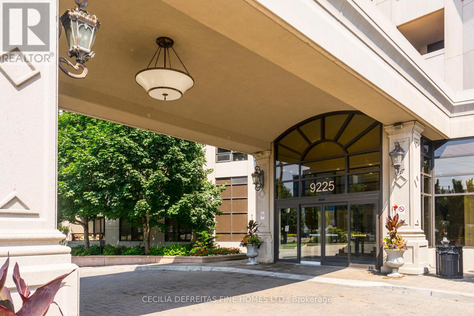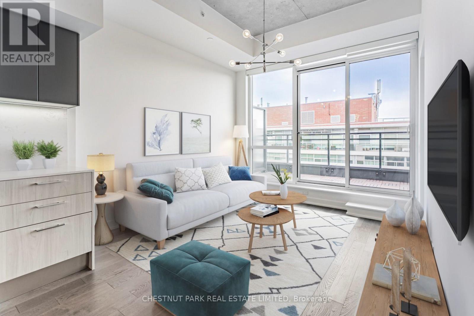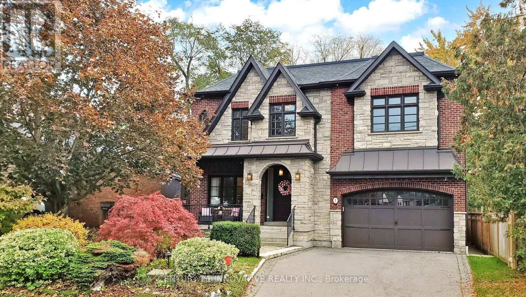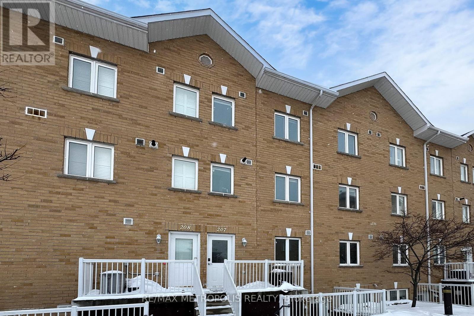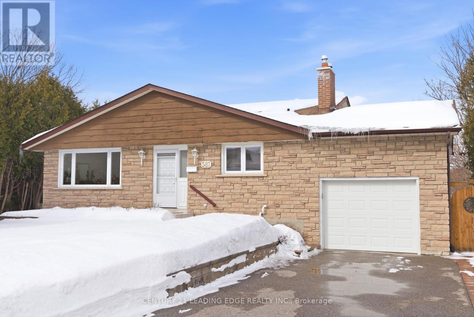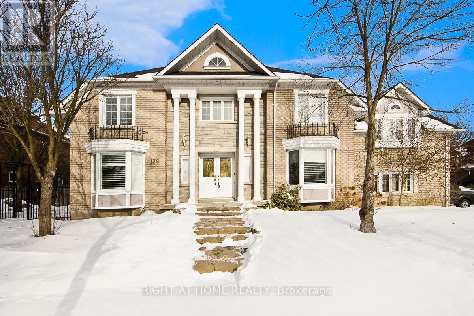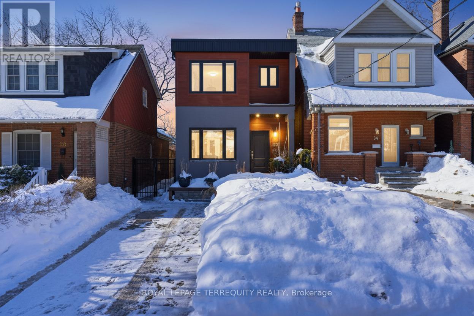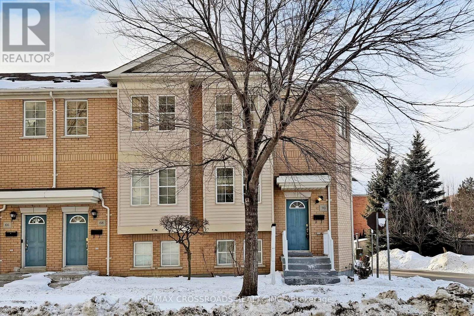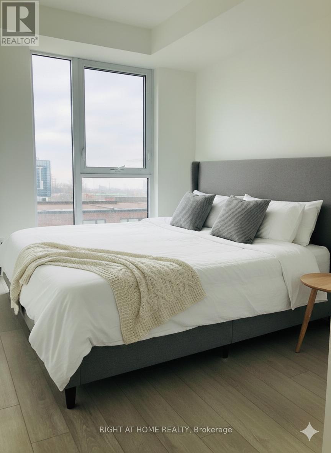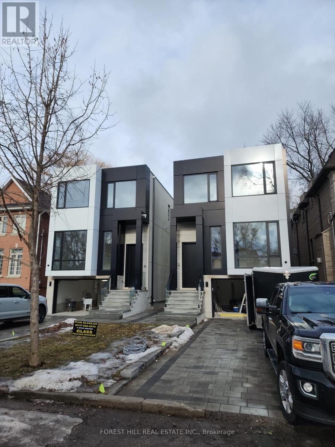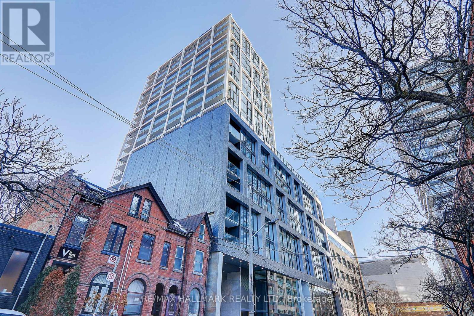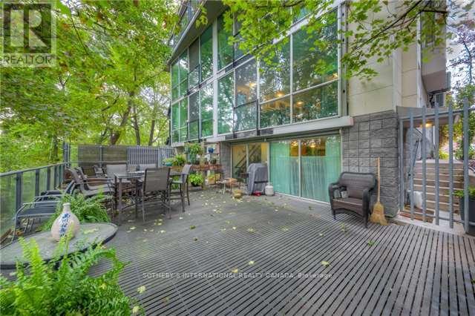1611 - 3845 Lake Shore Boulevard W
Toronto, Ontario
Best Value in the area..DONT MISS..Best Location..Large 3-bdrm, 2 underground Parkings + 2-Full Bathrooms..over 1100-SF..Skyline View in every room..SUNRISE VIEW of Ontario Lake..Totally renovated & UPGRADED to modern standard (priced less than $550/sf)..Modern Hollywood Kitchen w/ Countertop Stove + Built-in Oven..Stainless Steels appliances..Ceramic Backsplash..Breakfast Bar..Ensuite laundry..Central Air and more..Well maintained updated quiet building + Good management..Unit has a Large ENCLOSED BALCONY for year round enjoyment (access both from Living Room & Master Bedroom)..Convenient transportation at the Steps -- Go Train Stn @Long Branch..Street Cars & Toronto transit @front door..15Minute to Center Yonge St..Minute to QEW,427,Lake Ontario, Shopping Restaurants,Schools,Golf Course,Parks, Waterfront Trails..conveniently to everywhere..Low Property Tax..Low Condo fees incld all common elements & all UTILITIES (hydro,heat,water,2parking space,locker)..Perfect for a Large Family , Retirees, Professionals, or a shared accommodation ! (id:61852)
Century 21 Leading Edge Realty Inc.
481 Brisdale Drive
Brampton, Ontario
Welcome to this beautifully finished 2-bedroom, 2-washroom basement apartment located in a quiet, family-friendly neighbourhood. Offering a separate entrance for complete privacy, this modern unit features an open-concept living and dining area, a contemporary kitchen with ample cabinetry, and in-suite laundry for your convenience. Both bedrooms are generously sized, each with its own washroom-perfect for roommates or small families seeking extra comfort and functionality. The home is well-lit with large windows and pot lights throughout, creating a warm and inviting atmosphere. Enjoy the added convenience of 1 dedicated parking space and easy access to nearby schools, parks, shopping, public transit, and major highways. Perfect for responsible tenants looking for a clean, spacious, and well-maintained home. Don't miss this opportunity! (id:61852)
Royal LePage Signature Realty
35 Muirfield Drive
Barrie, Ontario
Stunning executive home in Royal Park's sought-after Pineview Greens community in Barrie's desirable Holly neighbourhood. Just 5 years new, this beautifully maintained 2-storey offers over 3,200 sq ft above grade and sits on a rare, pool-sized pie-shaped lot with no neighbours behind. Designed for both everyday living and entertaining, the main floor features 9 ft ceilings and hardwood flooring throughout - no carpet anywhere. The bright, open-concept layout includes a spacious living room with gas fireplace, formal dining room, and a main floor den overlooking the front yard. The chef-inspired kitchen is equipped with high-end appliances including a gas stove, built-in wall oven and microwave, granite countertops, breakfast bar, pantry cabinetry, and a sun-filled breakfast area with walk-out to the deck. Upstairs, all four bedrooms feature their own private ensuite bathrooms - an exceptional and rarely offered layout ideal for families or multi-generational living. The primary suite includes a luxurious 5-piece ensuite with separate shower. The full, unfinished walk-out basement offers incredible future potential with 9 ft ceilings, rough-in for bathroom, and solar panel rough-ins already in place. Attached double garage, double driveway, brick and stone exterior, and a premium lot backing onto trees complete this impressive offering. Close to golf, parks, schools, recreation centre, ski hills and major commuter routes. An exceptional opportunity in one of Barrie's most desirable communities. (id:61852)
Keller Williams Experience Realty
137 Desroches Trail
Tiny, Ontario
Escape to this beautiful property surrounded by nature, just a relaxing 15-minute walk from Lafontaine Beach. With 2,740 sq ft of living space, this open-concept home is bright, inviting, and perfect for both quiet living and entertaining. Enjoy large bedrooms, cozy features, and seamless indoor-outdoor flow with walkouts to a spacious back deck-ideal for dining, relaxing, or hosting under the stars.The bright lower level offers high ceilings, big windows, a generous rec room, and a games area-perfect for movie nights and gatherings. Outside, unwind in the hot tub, fire up the BBQ with the gas hook-up, or enjoy evenings around the fire pit. The attached 1-car garage, detached 2-car garage, and large driveway provide ample parking and hobby space.Recent updates include: furnace installed (2026) dishwasher (2024), hot water tank (2024, owned), stove (2021), one set of washer/dryer (2021), lighting (2021), hot tub (2021), locks (2021), interior paint & feature walls (2021). The double car garage was upgraded in November 2025 with insulation, drywall, taping, paint, new pot lights, and two new automatic garage door openers. Water is included in the property tax bill. Photos are from when the property was rented on a short-term rental basis - currently not staged (id:61852)
Right At Home Realty
191 Wessenger Drive
Barrie, Ontario
Welcome to this beautiful Three Bedroom All Brick Bungalow In Much Sought after Neighbourhood In South West Barrie. Generous Sized Bedrooms And En -Suite 4 Piece Bath Plus Walk-In Master Closet. This Is A Perfect Size And Priced Home For First-Time Buyers, Young Families, And Empty Nesters. Basement recently finished. A Big Fenced Back Yard And Deck. This well loved home is located close to all amenities. (id:61852)
RE/MAX Experts
Basement - 14 Connell Drive
Georgina, Ontario
Bright and generously spacious 2-bedroom basement apartment in a luxury Keswick home, offering comfort, privacy, and modern finishes throughout. This well-designed space features two large bedrooms with a shared full washroom, a functional kitchen with brand-new appliances, and convenient stacked in-suite laundry. Enjoy ample room for living and storage, making it ideal for singles, couples, or small families seeking a quiet suburban setting. Includes one dedicated parking spot. Located in a desirable and fast-growing pocket of Keswick, close to plazas, schools, stores, and everyday amenities-this basement unit delivers great value in a fantastic neighbourhood. (id:61852)
Right At Home Realty
Upper - 14 Connell Drive
Georgina, Ontario
Experience true luxury in this stunning 2-storey detached home offering over 2,000 sq ft of expansive Upper floor living space, perfect for large or growing families. The elegant primary suite features his and hers walk-in closets and a spa-inspired 5-piece ensuite washroom. Three additional generously sized bedrooms each enjoying their own ensuite washrooms, including a 4-piece and an additional 5-piece-providing exceptional comfort and convenience for every member of the household. Enjoy modern living with zebra blinds throughout, an open-concept kitchen equipped with built-in oven and microwave, and a welcoming family room that flows seamlessly from the grand entrance foyer. Located in the peaceful suburban enclave of Keswick, this home is just minutes from plazas, schools, stores, and essential amenities-all within one of the fastest-growing communities in the region. A rare opportunity to enjoy space, style, and luxury in a highly desirable neighbourhood. (id:61852)
Right At Home Realty
Bsmt - 19801 Leslie Street
East Gwillimbury, Ontario
Spectacular 3 Bedroom, 1 Bathroom Basement Level . Located In East Gwillimbury, Queensville Community, close To Go Station, School. Stainless Steel Appliances. (id:61852)
Homelife/future Realty Inc.
128 Clarence Street
Vaughan, Ontario
This 2797 sqft plus 1424 sqft finished basement with an extra kitchen for Nanny or Sharing, having a large bedroom, rec room, and full bathroom and separate entrance to garage. This home is custom built with pride of ownership & care over the years. Quality materials used: marble and hardwood floors on main floor, 9ft ceilings, granite countertop, and tumbled marble backsplash in the custom maple kitchen. Master ensuite just renovated. 3 additional nice-sized rooms. Situated in the heart of Woodbridge. Within walking distance to Historic Market Lane Plaza with Restaurants, Doctors, Food Store, Park, Transportation, and Bike and Walking Paths along the Humber River. Immaculate move-in condition shows 10+++.Priced for today's market. A must see. (id:61852)
RE/MAX Premier Inc.
78 Clifford Crescent
New Tecumseth, Ontario
Beautifully maintained and move-in ready, this spacious open-concept 3 bedroom, 3 bathroom townhome offers both style and functionality. The main floor features 9-foot ceilings, a modern kitchen with an oversized island and stainless steel appliances, along with a bright living and dining area complete with hardwood floors and a walkout to a private fenced yard. Upstairs, the large primary bedroom includes an oversized walk-in closet and a 4-piece ensuite, while the second floor also offers a convenient laundry room with an oversized linen closet. a monthly POTL fee of $291.65 applies. Steps to local amenities, schools, parks, and major highways, this home is an excellent choice for first-time buyers or those looking to downsize. Tottenham is a welcoming community with a small-town feel, excellent schools, parks, and family-friendly amenities, making it a wonderful place to grow and raise a family while still enjoying easy access to the GTA. (id:61852)
RE/MAX Experts
536 - 33 Cox Boulevard
Markham, Ontario
Your search for your bright and spacious bungalow in the sky stops here at the well-managed and sought-after Tridel Circa 1 Condos - situated in the heart of Markham. Step inside unit #536 to find a 2 bedroom, 2 full-bathroom meticulously cared for unit. This delightful 978 sq. ft. airy, open-concept yet defined floor plan is perfect for both everyday living and seamless guest entertaining. Features include a sun-filled and airy living area with floor-to-ceiling windows and a walk-out to a spacious balcony with expansive views. A functional kitchen with ample granite counter space, full-size kitchen appliances and neutral cabinetry, overlook the large dining and living areas.Two generous-sized bedrooms include a primary bedroom with a 4-piece ensuite and a large walk-in closet++ This beauty comes complete with owned parking and locker. Enjoy exclusive access to resort-style amenities, including a grand 2-storey lobby, 24-hour concierge, indoor pool, sauna, golf simulator, fitness centre, theatre, party room, and guest suites. Perfectly located amongst all conveniences, including a short walk to shops, boutiques, multiple grocery stores, restaurants/cafes, public transit, top-ranking schools, public library, parks/trails, movie theatre, community centre, churches, minutes to Pan Am Recreation Centre, Main St. Unionville, Toogood Pond, Markville Mall and Unionville Go Station++ This home offers the ultimate blend of luxury, lifestyle and convenience. Please note that furnished photos depict virtual staging. (id:61852)
RE/MAX All-Stars Realty Inc.
26 Jacobi Court
Vaughan, Ontario
** Child Safe Cul-de-Sac and Direct access to Forest Trail** Gorgeous Detached Home with Double Car Garage in High Demand " Thornhill Wood" Community. 4 + 2 Bdrm 5 Bath, Approx. 4000 Sf Living Space with Fin. Bsmt. Double Wrought Iron Glass Doors Entrance w/ Covered Porch. Crown Moulding, 9' Ceiling and Office on Main, Hardwood Flooring, Pot Lights Throughout. Gourmet Kitchen with Granite Counter Top, Backsplash & S/S Appl, Extended Cabinet w/ Crown Moulding & Valance Lighting. Oak Staircase w/ Iron Pickets. Master with Sitting Area, W/I Closet & 5 pcs Ensuite Bath w/ Jacuzzi Tub . Granite Vanity Tops in All Bathrooms. Finished. Basement with 2 Bdrm , 3 Pcs Bath, Open Concept Rec / Game Rm & Storage Rm. Long Driveway park 4 Cars . Steps to Woodlot Walking Trail & Community Centre, Close to Public Transit, Shopping Plaza & Schools, Easy access to Hwy400/404/407... (id:61852)
Homelife Landmark Rh Realty
Homelife Landmark Realty Inc.
1616 - 9225 Jane Street
Vaughan, Ontario
Completely reinvented with $150,000+ in custom upgrades, this exceptionally spacious condo blends bold personality with modern refinement. Sun-filled and wonderfully open, the home features a smart split-bedroom floor plan for privacy and flow. The deep navy bedroom offers a beautifully balanced, grounding presence-creating a serene haven that feels both soulful and peaceful.The living area bursts with character, featuring strong, eye-catching colours that instantly elevate the space. Thoughtfully designed lighting highlights every detail, creating a warm and uplifting atmosphere ideal for gatherings or quiet evenings at home. Incredible condo living ideally located in a prestigious gated community, with 24 hr. concierge services, easy access to highways, public transit, fine dining, Vaughan Mills, Canada's Wonderland. (id:61852)
Cecilia Defreitas Fine Homes Ltd.
604 - 630 Kingston Road
Toronto, Ontario
Sunny 1 Bedroom Plus Den Loft With Parking and Bike Locker In Well-Managed Rent-Controlled Boutique Condo Mid-Rise In The Beaches. Functional Layout With Wall-To-Wall Bedroom Closet and Spacious Den, Perfect For A Home Office. Modern Finishes, Extra tall 10' Concrete Ceilings, Stone Counters, Built-In & Stainless Steel Appliances, Full-Size Laundry. Large Terrace with Natural Gas Hook-Up For BBQ And Bike Locker. The Big Carrot (Organic Grocery Store) Located Across The Street. 503 Downtowner Streetcar & 64 Main Bus at Doorstep, GO Danforth & Main Subway In <1Km. Peaceful Walk Down Glen Stewart Ravine Or Mature Treed Streets To Queen Street & Boardwalk. Short Walk To Kingston Village Featuring New YMCA, Eclectic Cafes, Restaurants, Shops & Health Services. (id:61852)
Chestnut Park Real Estate Limited
1 Dustan Crescent
Toronto, Ontario
Welcome to 1 Dustan Cres. Approx. 14 yrs. old new Custom built contemporary 4+1 bedroom, 5-bath home rare 2 car garage w/ door to the house. The beautifully maintained landscaping and a charming covered front porch. Inside, a bright tiled foyer opens to expansive 9ft ceiling principal rooms featuring rich hardwood floors. A front-facing sun filled office provides an ideal workspace overlooking a parkette. At the heart of the home lies the open-concept kitchen, breakfast area, and family room. The chef-inspired kitchen boasts sleek custom cabinetry, quartz countertops, premium appliances including a gas range, island with Wine chiller. The adjoining family room is anchored by a stone-surround gas fireplace, built-in shelving, and direct access to the backyard. Upstairs, the primary suite serves as a luxurious retreat with a Juliette balcony overlooking the yard, a two-way fireplace, a custom walk-in closet, heated floor spa-style 6-piece ensuite featuring a freestanding tub, double vanity, and glass-enclosed rain shower. Three additional bedrooms each showcase their own character-accent walls, and elegant lighting-accompanied by two beautifully designed full bathrooms. A stylish laundry room with mosaic backsplash , washer and dryer completes the 2nd floor for convenience. The finished basement with separate entrance adds exceptional versatility, offering a spacious recreation room, dining area, built-in kitchenette, private bedroom, 3-piece bath with walk-in shower, and a dedicated office space-ideal for guests, multigenerational/in law living, or entertaining. Outdoors, the fully fenced backyard is a serene private escape, featuring dual-tiered decks, a stone patio, lush lawn, inground sprinkler system, mature trees, and a garden shed-perfect for summer entertaining. Only 2 min walk to a park. Minute drive to DVP, a short drive to Downtown or Hwy 401 and close to future Ontario line. Don't miss this beautiful home where memories are waiting to be made. (id:61852)
Century 21 Innovative Realty Inc.
207 - 1775 Markham Road
Toronto, Ontario
Bright and cozy 2-bedroom plus den stacked townhome located in a prime Scarborough neighborhood. This well-maintained home offers 2 full bathrooms and a convenient powder room, with a functional den that can easily serve as a third bedroom or home office. Features include an open-concept living and dining area, laminate flooring throughout, and a modern kitchen with granite countertops. Ideal for first-time buyers, young families, or investors. Conveniently located minutes to Highway 401 with direct TTC bus access to Scarborough Town Centre. Close to schools, shopping, restaurants, Centennial College, and public transit. A great opportunity for comfortable living or investment in a high-demand location. (id:61852)
RE/MAX Metropolis Realty
581 Arnhem Drive
Oshawa, Ontario
Welcome to this stunning 5-level backsplit ideally nestled in a quiet and family-friendly neighbourhood of O'Neill in central-north Oshawa. Spacious open living and dining areas are filled with natural light all day through generously sized windows. Step out to the backyard and discover a beautiful large deck overlooking the tranquil Harmony Creek, offering a peaceful retreat with picturesque natural views. This home features 4 well-sized bedrooms, 3 full bathrooms, a bright kitchen with ample storage, and multiple levels delivering both comfort and privacy. Head to the lower level to find a massive and cozy family room with a gas fireplace and huge windows, a walkout to the backyard, and a 3-piece bathroom - providing excellent potential to be converted into a separate rental suite. Close to all amenities, parks, schools and quick access to highways - an ideal place to call home, perfect for growing families. (id:61852)
Century 21 Leading Edge Realty Inc.
139 Elizabeth Street
Ajax, Ontario
Beautifully Maintained 4-Bedroom Home in Prime Ajax! Sought After Riverside Location! Quality Built John Boddy Home The 'Kingsgate' Model. Immaculate, Spacious & Open Floor Plan! Premium Brazilian Hardwood Floors Both Main & Second Level! Decorative Pillars, California Shutters, Smooth Ceilings & Pot Lights Main Floor! Kitchen With Quartz Counters & Backsplash! Huge Second Level Family Room, Gas Fireplace & Cathedral Ceiling! Professionally Finished Lower Level With Separate Entrance In-Law/Teenage Retreat! *** Property for Sale under Power of Sale*** (id:61852)
Right At Home Realty
52 Queensbury Avenue
Toronto, Ontario
Tucked away on a quiet, leafy street where Queensbury softly gives way to the prestige of the Hunt Club, 52 Queensbury Ave is a rare city retreat - where birdsong replaces traffic and nature feels woven into the architecture. This modern, detached home is both grounded and elevated, offering a life that feels calm, connected, and beautifully lived. Thoughtfully reimagined, the main floor unfolds in an airy open-concept design balancing effortless entertaining with intimate family moments. Custom cabinetry and refined finishes anchor the space, while generous windows frame the charming streetscape - sunlight filtering in and a sense of ease settling over every room. Upstairs, the serene primary retreat features a walk-in closet and private ensuite with freestanding tub and skylight - an inviting escape at day's end. Two additional well-proportioned bedrooms offer large closets and expansive windows, while a skylight brightens the upper level. The fully finished lower level, with potential for a separate entrance, offers flexibility ideal - as an in-law suite, home office, or income opportunity. Out back, the impressive 180-ft deep lot reveals a thoughtfully designed outdoor escape. A custom wood-covered pergola and spacious stone deck set the stage for long al fresco dinners, candlelit soirées, and effortless BBQs from afternoon into evening. The depth of the lot offers endless possibilities - cabana, hot tub, gazebo, or garden retreat-your private sanctuary waiting to be imagined. With lush landscaping and total privacy, it's cottage living without leaving the city. Just steps away is Lynndale Parkette - the neighbourhood's best-kept secret and community heart. Known locally as "the secret park," it hosts scavenger hunts, playdates, shared BBQs, and winter hockey under open skies. Wander to charming cafés and shops, explore nearby parks, the beach, or the Scarborough Bluffs. This isn't just a home - it's a lifestyle defined by ease, connection, and quiet magic. (id:61852)
Royal LePage Terrequity Realty
70 Brockley Drive
Toronto, Ontario
Welcome to this exceptional, sun-drenched end-unit townhome-an oversized corner gem tucked away on a quiet private row in one of Scarborough's most sought-after and convenient locations, just steps from Midland & Lawrence. Thoughtfully maintained and move-in ready, this home offers a fantastic layout with a bright open-concept living and dining area, perfect for both everyday living and entertaining.Pride of ownership shines through with numerous upgrades, including hardwood floors, pot lights, quartz kitchen countertops, gas stove (electric option available), a solid oak staircase, and stylish modern finishes throughout. Major updates include Roof (2019), Owned Hot Water Tank, New Front & Rear Vinyl Siding, Hardwood Bedrooms (2018), and Basement Laminate Flooring (2018).The upper levels are designed for comfort and functionality. The second level features a spacious main living area with a convenient powder room, while the third level offers three generously sized bedrooms, including a primary retreat with a 3-pc ensuite walk In Closet, an additional 3-pc bath, and second-level laundry for everyday ease.The ground level adds incredible flexibility with a large bedroom featuring a full-size window and a separate walk-in entrance-ideal for rental potential, an in-law suite, or a private home office.This rare corner unit also includes a spacious garage with easy indoor and outdoor access. Unbeatable location close to Abu Bakar Mosque, top-rated schools, TTC & Subway, shopping, daily amenities, Highway 401, downtown access, and more. A rare opportunity offering space, upgrades, and versatility in a prime location-this one truly checks all the boxes. A must-see! (id:61852)
RE/MAX Crossroads Realty Inc.
306 - 25 Baseball Place
Toronto, Ontario
Welcome to this modern suite at 25 Baseball Place, offering stylish urban living in one of Toronto's most vibrant neighbourhoods. This bright and spacious 2-bedroom, 1-bathroom apartment is ideal for roommates, professionals, or a small family. .. Each bedroom comfortably fits a king-size bed, making the layout both functional and generous. Loft-inspired finishes include 9-foot brushed concrete ceilings, engineered flooring throughout, and a sleek kitchen with cabinetry that seamlessly matches the appliances.Enjoy an open-concept living and dining area, perfect for entertaining, along with large windows that flood the space with natural light and offer great city views. The modern bathroom features clean, contemporary fixtures. Parking included - a rare and valuable bonus in the city. Prime location just steps to transit, shops, restaurants, parks, and all the conveniences of urban living. (id:61852)
Right At Home Realty
40 Cameron Avenue
Toronto, Ontario
Experience refined luxury living in this stunning modern home on an exceptionally rare 27.5-foot lot. Boasting four bedrooms-each with a private ensuite-this residence blends modern living with everyday comfort. A heated foyer welcomes you into a living and dining area highlighted by wide-plank hardwood flooring and floor to ceiling windows. The house is operated by Control 4 smart home system and covered by security cameras.The gourmet kitchen showcases Miele built-in appliances including cooktop, oven, microwave, and integrated refrigerator with freezer, all complemented by soft-close cabinetry with Blum hardware and a striking waterfall island with a breakfast nook. The family room offers a 72" electric fireplace, built-in wall unit, surround-sound rough-in, and expansive patio doors opening onto a covered composite deck-perfect for year-round entertaining with BBQ rough-in and integrated speaker system.Retreat to the serene primary bedroom featuring a custom walk-in closet, integrated headboard with niche lighting, modern fireplace with TV rough-in, and a spa-inspired five-piece ensuite complete with heated floors and House of Rohl fixtures. Each additional bedroom includes its own ensuite and built-in closet.The fully finished basement is designed with radiant heating, a full custom kitchen with elegant AGT finishes, quartz surfaces, and a private bedroom suite-ideal for extended family or guests. With parking for up to five vehicles and exceptional craftsmanship throughout, this home defines contemporary elegance in every detail.Conveniently located in family friendly neighborhood, close to transit, grocery stores, variety of restaurants and easy access to the 401. (id:61852)
Forest Hill Real Estate Inc.
606 - 55 Ontario Street
Toronto, Ontario
Sun Drenched East Facing Unit featuring a Large Private Balcony. This beautifully designed building offers Modern Finishes, a Gas Stove, and Wood Floor Throughout. Loft Style condo With Exposed Concrete ceiling, 9' High Ceiling, floor-to-ceiling windows that invite abundant of natural light. Excellent Location In Old Toronto, just steps to To St. Lawrence Market, Distillery District, George Brown College, Shop, cafes and restaurants! Easy access to highways and public transit. Building amenities includes Concierge service, Outdoor Pool, Gym, Party Rm, Outdoor Area. Laundry ensuite, 1 locker included. (id:61852)
RE/MAX Hallmark Realty Ltd.
Main - 62 Summerhill Gardens
Toronto, Ontario
Nestled in one of Toronto's most coveted neighbourhoods, this exceptional ground-floor rental offers a rare opportunity to live overlooking the tranquil Rosedale Ravine. Thoughtfully Designed with striking architectural details, the space blends stylish comfort with a serene,natural setting. Large windows invite lush, treetop views and abundant natural light, creating a peaceful retreat in the heart of the city. Enjoy access to a spectacular terrace set among the trees-perfect for morning coffee or evening unwinding-which is shared with the basement tenant. Radiant hydronic floors throughout provide luxurious, even warmth year-round. The well-appointed bathroom features a full bathtub, ideal for relaxing at the end of the day. Street parking is permitted for added convenience. This unique residence offers refined urban living with the beauty of nature just beyond your door. Pet Friendly :) (id:61852)
Sotheby's International Realty Canada
