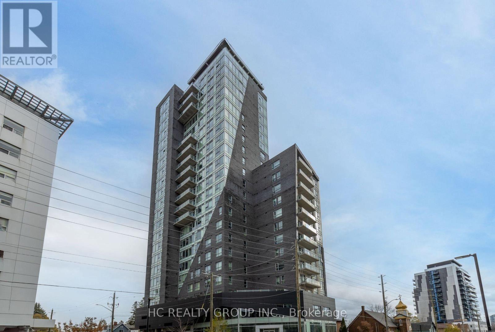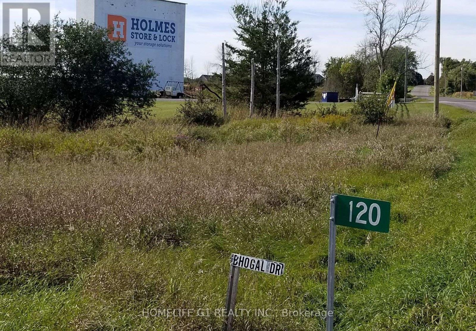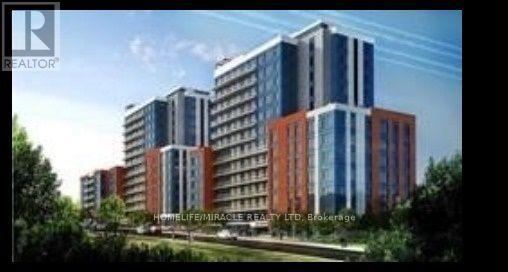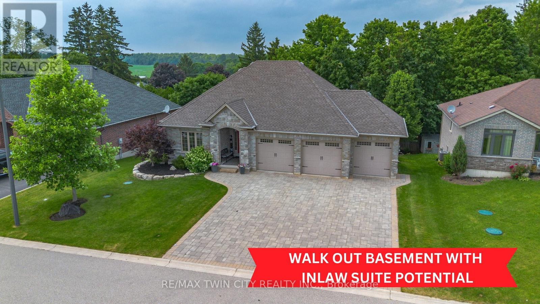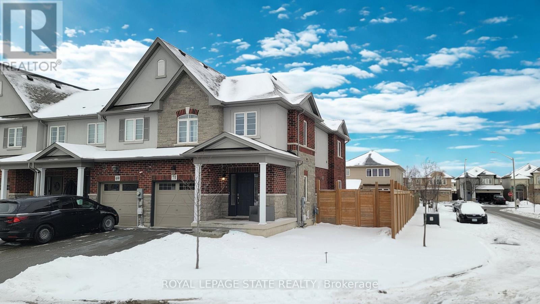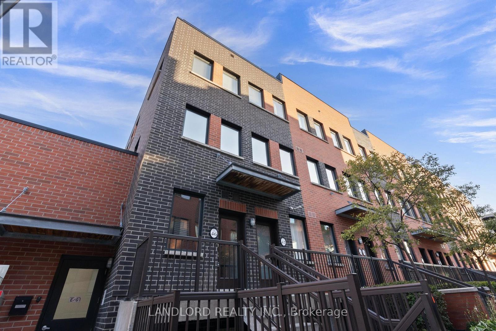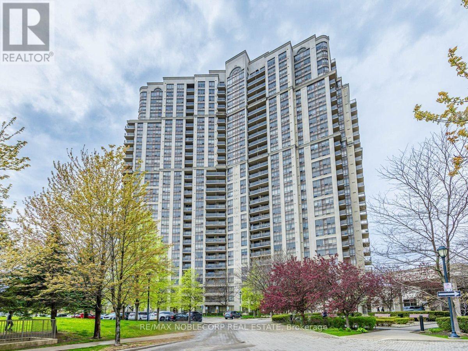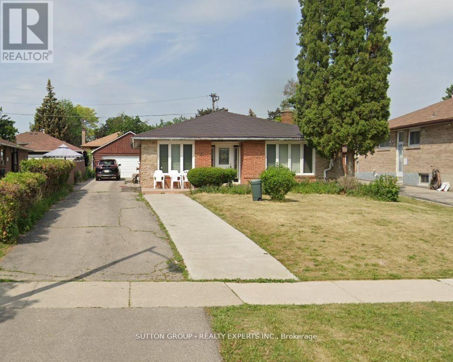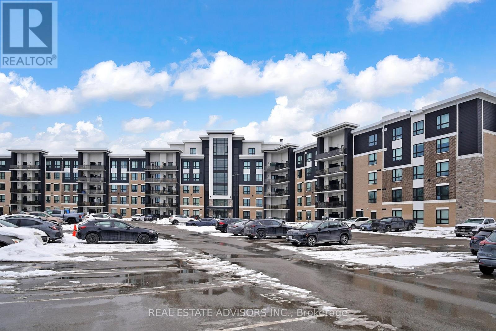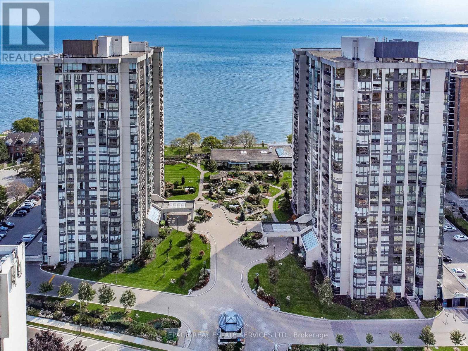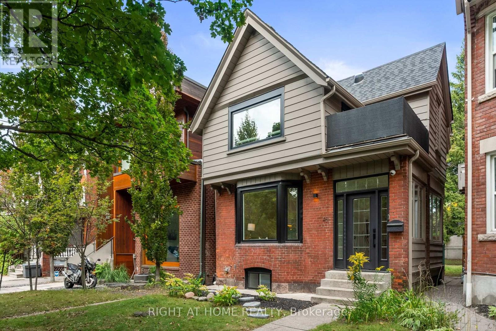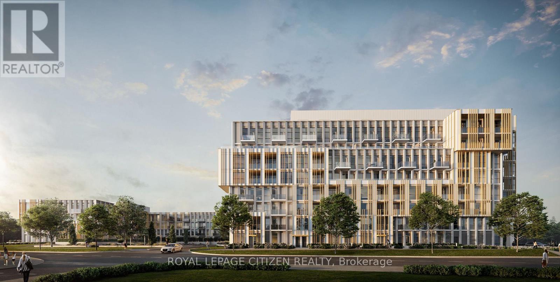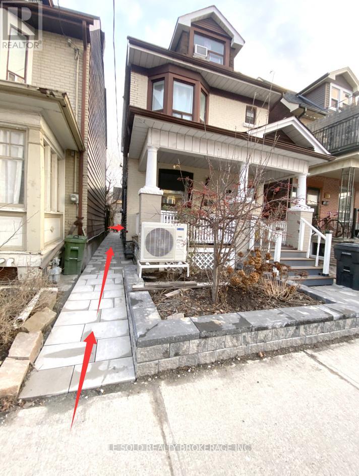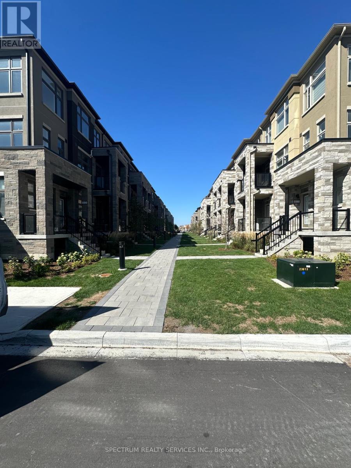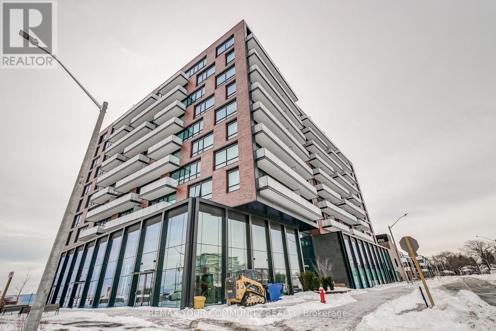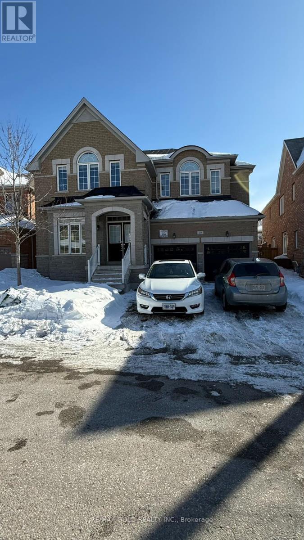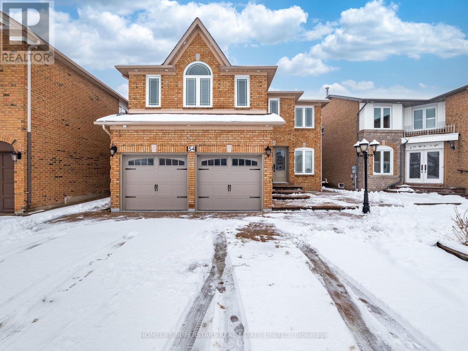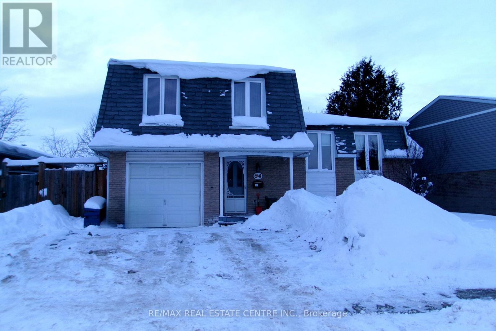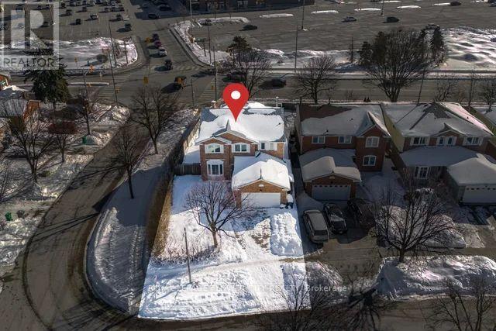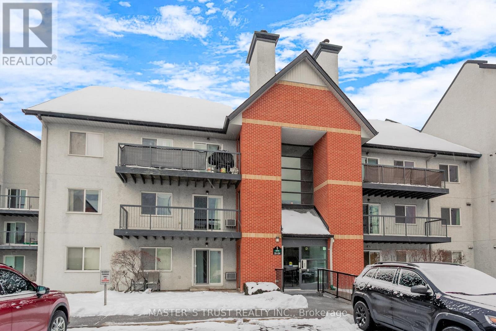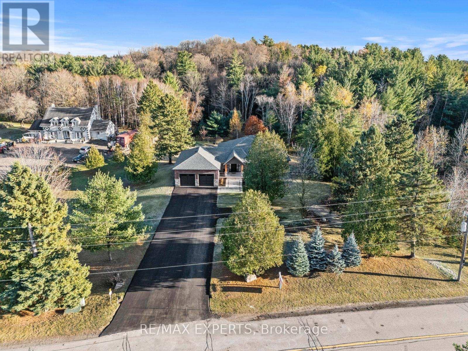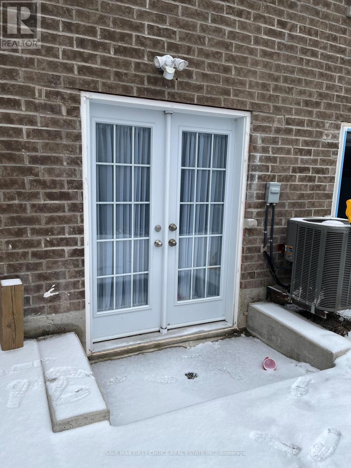348 Frank Street
South Bruce Peninsula, Ontario
This house is a handyman's dream and with the right renovations it will be a perfect starter home. (id:61852)
Exp Realty
1602 - 158 King Street
Waterloo, Ontario
Client RemarksDiscover this impressive 1-bedroom, 1-bathroom condo located in the vibrant heart of Waterloo. Designed for both comfort and convenience, this centrally positioned unit is just a short walk from Wilfrid Laurier University and the University of Waterloo-making it an excellent option for students, professionals, or investors alike. With an array of restaurants, shops, and daily essentials nearby, everything you need is within easy reach.The thoughtfully maintained unit offers 9-foot ceilings, hardwood flooring, stainless steel appliances, ensuite laundry, and a private balcony showcasing city views. 1 parking space is included, along with a modern 4-piece bathroom. Residents also enjoy access to exceptional building amenities, including a fitness centre, a dedicated workshop space, and visitor parking. Experience the convenience and energy of urban living in this outstanding Waterloo condo. (id:61852)
Hc Realty Group Inc.
120 Drive In Road
Greater Napanee, Ontario
Exceptional 26+ acre land parcel located on the north side of Hwy 401, offering approximately700 feet of highway frontage and exposure for excellent visibility. Current zoning: RU. Potential uses may include hotel/motel, truck or transport depot, cemetery, funeral home, special care facility, place of worship, estate winery, or mixed-use development, subject to zoning and municipal approvals. Buyer to verify permitted uses. Strategically situated near Flying J Plaza and directly across from Walmart, Hampton Inn, and as ports complex, making this an attractive long-term investment and future development opportunity. Property features an owned driveway, located east of the self-storage/drive-in screen property, with sufficient width for highway-standard two-lane traffic. For further information, buyers are encouraged to contact the Municipality of Greater Napanee. Vendor financing may be available for a qualified buyer. HST is applicable and in addition to the purchase price. Please contact Listing Agent prior to visiting the property. Unauthorized access is prohibited. (id:61852)
Homelife G1 Realty Inc.
229 - 258 B Sunview Street
Waterloo, Ontario
Amazing Property at the center of the university Neighbourhood between Wilfred Laurier & University of waterloo & Conestoga College, Furnished & Bright.. Dining area & Bathroom. Access to Rooftop Terrace. Large Windows for fresh Air. En Suite Laundry and stainless steal Application Including microwaves, Granite Counter and Upgraded Kitchen. Bicycle Parking, Lobby, Entertainment/ Games room. (id:61852)
Homelife/miracle Realty Ltd
28 Graydon Drive
South-West Oxford, Ontario
**WALK OUT WITH IN-LAW SUITE POTENTIAL** The dictionary defines the word "Paradise" as any place of complete bliss, delight and peace, however your definition should simply be HOME. Perfectly located between everything that culminates peaceful living and tranquility, welcome home to 28 Graydon Drive in the vibrant and exclusive community of Mt. Elgin. As soon as you park your car you can't help but feel impressed with the picture perfect curb appeal this house showcases, from the interlocking brick driveway, massive 3 car garage or the full decorative brick exterior, it takes your breath away before you even get inside. Stepping through the front door, you immediately notice the 'grand' feeling to this home, a pattern that will extend from start to finish. The living area of this home is designed to be open concept with a breeze of living in mind. The kitchen showcases the high end finishes you would expect and that you will fall in love with. The main floor offers 2 beds - the primary with a full walk in closet and ensuite, 2 full bathrooms and patio access to overlook the picturesque backyard that drew you in. The basement offers an entire secondary living space fully equipped with another primary suite, WALK OUT, separate entrance and enormous rec room that can either be enjoyed as that, or add a kitchen and transform this space into another home. Open the door and take a step into a moment of tranquility, and enjoy it. The backyard of this home truly embraces what it means to 'love where you live' overflowing with armour stone, landscaping and two private patios, the only thing that could make it better would be a hot tub for those long days.. oh wait, it has that too. People tend to say R&R means Rest & Relaxation but I think in the modern world around us it mean Recharge & Reset. Life is so busy we all need a space like this to decompress and absorb the energy of peace around us, and that IS the feeling you get here. It's time you come and feel it for yourse (id:61852)
RE/MAX Twin City Realty Inc.
71 Bradbury Road
Hamilton, Ontario
Perfectly situated on a large corner lot in a quiet neighbourhood, this bright, freehold end unit townhome, with a stone, stucco & brick exterior, provides a generous 1,799 sq/ft of above grade, open-concept living space. Inside, you'll be greeted by 9ft main floor ceilings, a powder room, a kitchen equipped with stainless steel appliances, rustic wood-finished tiling, quartz countertop, and an oversized pantry. The kitchen is open to both the living room, with additional windows, and dining area, perfect for entertaining and staying connected with your friends and family. The all-oak staircase with square spindles leads upstairs to three spacious bedrooms, all with walk-in closets, and 2 full bathrooms, both featuring quartz counters, including a recently renovated primary ensuite shower, and convenient bedroom level laundry room. Downstairs is home to a newly renovated basement with oversized windows, finished with high quality paint and hardware, featuring an additional 490 sq/ft of living space, with an open-concept family room, an office space, a powder room, and two large storage rooms. With a large privacy fence, you can enjoy your backyard and bonus side yard space which allots a new concrete patio and gazebo, and plenty of grassy space. This home is ideal for any type of buyer, from young family to retirement, to working form home needs, and is conveniently located close to parks, shopping, and highway access. Could this be the one you've been waiting for? Don't miss out on a great home! (id:61852)
Royal LePage State Realty
93 Marche Drive
Haldimand, Ontario
BRAND NEW NEVER LIVED IN! This spacious 1,618 sq ft, move-in ready 3-bedroom, 2.5-bath townhouse is located in Empire Avalon's sought-after Caledonia community and offers modern, upscale living with a good-sized backyard and thousands spent in quality upgrades throughout. The bright open-concept main floor features 9ft ceilings, upgraded laminate flooring on the main and second levels, a convenient walk-in closet on the main floor by the foyer, and a premium kitchen with stylish modern finishes, brand new stainless steel appliances, ample cabinetry and counter space, and a functional island with breakfast bar, flowing seamlessly into sun-filled living and dining areas with sliding patio doors. Upstairs, the spacious primary bedroom offers a walk-in closet and a luxurious ensuite with a soaker tub, with two additional well-sized bedrooms, including a walk-in closet in the second bedroom along with a versatile office or study area and a full 4-piece bath. Enhanced with premium water and comfort rentals throughout, including a water softener, chlorine filter, reverse osmosis system, hot water tank, and air conditioner **WHICH ARE ALL INCLUDED IN THE RENTAL PRICE** while additional highlights include direct access to the single-car garage and an unfinished basement with painted concrete floors, lower-level laundry, and plenty of storage space, all set in a prime location minutes to schools, parks, shopping, dining, golf courses, scenic trails, the Grand River, and easy access to Hamilton. (id:61852)
Homelife/miracle Realty Ltd
46 - 869 Wilson Avenue
Toronto, Ontario
Vacant move in ready professionally managed rental suite in the Yorkdale Village, a Collection Of Townhouses Completed In 2016 and Located Only 15 minutes walking / 5 minutes drive/bus to Wilson Subway Station! This suite is a 1-Bedroom 1-Bathroom plus Fully-Enclosed Den (Can be a Second Bedroom). Parking and locker included! Total Of 660sf with entirely courtyard-facing South-North alignment. *Floor Plan Available*. Long-layout with galley kitchen allows for more furnishing options, plenty of additional in-suite storage, and lots of sun in the living room. Builder unit upgrades include stone countertops, tile backsplash, stainless steel appliances, and more! (id:61852)
Landlord Realty Inc.
2605 - 710 Humberwood Boulevard
Toronto, Ontario
** Largest suite in the Building ** Very spacious 3 Bedroom + Den, 3 Washroom condo in the Tridel Built, Mansions of Humberwood, Huge wraparound balcony (only 2 suites in the building with this), Clear ravine views with an unobstructed view over the Humber River, Very practical 2 Bedroom + Separate Large Den (can be used as a home office, baby room, dining room etc), 2 Full bathrooms, Split Bedroom layout, Lots of natural light and a great view of the ravine with an open balcony, Well maintained building built by Tridel, Steps from the TTC, Mins to Highways 427/401/403, Airport, New Woodbine Casino, Schools/Parks within walking distance, Parking and Locker included (id:61852)
RE/MAX Noblecorp Real Estate
Basement - 92 Silverstone Drive
Toronto, Ontario
Beautiful 2-bedroom finished basement for rent! Large Living Room With Wood Fireplace! Kitchen, two spacious bedrooms with laminate floors, closets, and windows. Washer and dryer in the Ensuite laundry room. Separate entrance from the back! There are two parking spaces. Very Convenient Location: Close to School, Plaza, Transit, Banks, Parks, Daycare, Library, and Many More!! (id:61852)
Sutton Group - Realty Experts Inc.
306 - 630 Sauve Street
Milton, Ontario
Welcome to this Large well maintained open concept, 9Ft Ceilings, Modern Living, 2 Bedroom, 2 Bathroom condo with Oversized Windows. This bright open concept layout features a modern kitchen with stainless steel appliances. The spacious living/family room features a walk-out to a spacious balcony great for relaxing or entertaining. Enjoy the convenience of one under ground parking spot and visitor surface parking. Building amenities include a full exercise room, party room and a beautiful rooftop terrace. Close to 401, Go Train and Milton Transit, Schools, Parks and shopping. This condo combines comfort and a great location. Photos with Furniture are Virtually Staged. (id:61852)
Real Estate Advisors Inc.
1601 - 2180 Marine Drive
Oakville, Ontario
Live lakeside & enjoy beautiful views of Lake Ontario, Bronte Village & the Niagara Escarpment. This sought-after updated corner suite boasts 1830 sq ft of enviable living space, designed for comfort & relaxation. Presenting floor-to-ceiling windows with California style shutters showcasing views from every window. The grand foyer sets an impressive tone upon entry. Spacious living & dining areas provide the perfect setting for entertaining & everyday living. A bright, versatile den offers flexible space. At the heart of the home, the kitchen is thoughtfully designed with abundant cabinetry & ample counter space & a charming breakfast area bathed in natural light. The expansive primary bedroom serves as a private retreat with generous closet space & a four-piece ensuite. The second bedroom is also thoughtfully sized, creating a bright & comfortable space ideal for guests or family. A sun-filled, multi-purpose solarium delivers year-round enjoyment & adaptable living space. Completing the home is a three-piece bathroom & a convenient laundry/storage room. 1 owned underground parking space & exclusive-use locker are included. (The windows have recently been replaced with energy-efficient LowE glass.) Welcome to the prestigious 'Ennisclare II on the Lake' complex, set on 5 acres of stunning waterfront property in Bronte Village. Enjoy walking distance to the lake, harbor, trails, restaurants & cafes, amenities & shopping. This exceptional adult lifestyle community offers a wealth of amenities, including 24-hour security, social events, an indoor pool & hot tub, exercise rooms, saunas, a clubhouse overlooking the lake, party rooms, billiards, golf range, table tennis, workshop, art room, squash court, tennis court, outdoor seating areas, car wash, bike storage & visitor parking. (Dogs are not permitted & the complex is smoke-free.) Experience exclusive, resort-style waterfront living! VIEW THE 3D IGUIDE HOME TOUR FOR MORE PHOTOS, FLOOR PLAN, VIDEO & BROCHURE (id:61852)
Royal LePage Real Estate Services Ltd.
46 Hewitt Avenue
Toronto, Ontario
This classic detached home has been meticulously rebuilt from the studs, offering the sophistication of a new luxury residence wrapped in timeless charm. Exceptional back-to-bricks renovation in prime High Park, steps to Roncesvalles Ave. A generous foyer opens to a sun-filled open-concept main floor with soaring ceilings, sleek linear gas fireplace, and striking floating glass staircase. The chef-inspired kitchen features an oversized island, breakfast bar, coffee station, and spacious dining area-perfect for entertaining. A stylish den with walkout to the rear deck and a refined powder room. Upstairs offers three bedrooms, each with a private ensuite; the serene primary retreat boasts a spa-like bath and private balcony. The bright lower level features a bedroom, bath, open living space, kitchenette, and separate entrance-ideal for income or multi-generational living. Located in coveted Howard Jr & Fern school districts, steps to High Park, transit, subway, GO Station and UP Express. An unparalleled Toronto lifestyle. Sophisticated plumbing and electrical improvements made throughout this Zen Oasis. Move into this beautiful turnkey home with substantial mechanical upgrades throughout. Please see attachments for renovation details and building permit information. (id:61852)
Right At Home Realty
336 - 1005 Dundas Street E
Oakville, Ontario
Welcome to Wilmot Condos, a stunning new residence perfectly situated at Dundas Street East and Eighth Line in the heart of Oakville's vibrant and rapidly growing Uptown Core. This beautifully designed 1 Bedroom + Den, 2 Bathroom suite offers 602 sq. ft. of thoughtfully crafted interior space plus a 35 sq. ft. private balcony, creating the perfect blend of comfort, style, and functionality. Surrounded by top-rated schools, convenient shopping, trendy restaurants, and lush parks, Wilmot delivers the ideal balance of dynamic urban energy and peaceful suburban charm. Whether you're enjoying a morning coffee on your balcony or exploring the neighborhood's many amenities, everything you need is right at your doorstep. Commuters will appreciate the unbeatable connectivity - just minutes to Highway 403 and the QEW, with downtown Toronto only 35 minutes away. Seamless access to GO Transit and Oakville Transit makes getting around effortless. Residents enjoy premium features including a 24-hour concierge service for added convenience and security, along with integrated smart home technology designed to enhance modern living. (id:61852)
Royal LePage Citizen Realty
Room 103 - 81 Hallam Street
Toronto, Ontario
Cozy detached house 1 bedroom on ground floor for lease. Total 3 bedrooms on ground floor. Share kitchen & bathroom with ground tenants, share laundry with ground & basement tenants. Spacious and bright interior. With large window and closet. Great location, located in Dovercourt Village, steps to TTC bus stop, 3 mins drive to Loblaws Supermarket, 7 mins drive or 20 mins bus to U of T. (id:61852)
Le Sold Realty Brokerage Inc.
Lot 22 - 45 Fieldridge Crescent
Brampton, Ontario
Discover this beautiful brand-new semi-townhome located in the heart of Brampton! Featuring 3 spacious bedrooms and 1.5 bathrooms, this modern home offers a bright open-concept layout designed for comfortable everyday living. The main level showcases stylish laminate flooring and a sun-filled living space, perfect for relaxing or entertaining. Including elegant high-gloss kitchen cabinetry and upgraded countertops that elevate the home's contemporary appeal. The ground level features cozy carpeting in all bedrooms and the stairs, providing added warmth and comfort. Ideally situated close to parks, schools, shopping centers, and major amenities, this property offers the perfect balance of style, convenience, and value. An excellent opportunity for first-time buyers, families, or investors-don't miss out on making this impressive home yours! (id:61852)
Spectrum Realty Services Inc.
612 - 251 Masonry Way
Mississauga, Ontario
Welcome to The Mason at Brightwater - Modern lakefront living in the heart of Port Credit with complimentary shuttle service directly to Port Credit Go. This stunning 2-bedroom, 2-bathroom corner suite offers 800 sq. ft. of bright, thoughtfully designed living space, framed by large windows that fill the home with natural light. The open-concept layout seamlessly connects the living and dining areas to a sleek, modern kitchen, creating a space that feels both stylish and functional. Step onto your private balcony to take in the views, or retreat to the spacious Primary bedroom with its own ensuite bathroom for added comfort and privacy. A well-proportioned second bedroom and full second bath make this layout ideal for professionals, couples, small families, or those working from home. Located steps from transit, commuting is effortless. What truly sets this unit apart is its location within the Brightwater waterfront community. With access to Lake Ontario and the Waterfront Trail, and a vibrant village atmosphere, you can enjoy the energy of Port Credit while feeling removed from the city's pace. The Mason is a boutique 9-storey residence offering a curated lifestyle with amenities designed for modern living, including a fitness studio with spin and yoga rooms, party and lounge spaces, a co-working lounge, virtual concierge, keyless entry, smart home features, and high-speed internet throughout. As Brightwater evolves into one of the GTA's most exciting waterfront destinations, a vibrant mix of shops, restaurants, and services will surround you, all within walking distance, with easy access to the QEW and Port Credit GO Station. This is more than a condo, it's an opportunity to live in a master-planned lakefront community unlike anything else in the region. (id:61852)
RE/MAX Your Community Realty
29 Attraction Drive
Brampton, Ontario
Beautifully maintained !! Spacious 4 bedrooms and 5 bathrooms detached house in great location of Brampton near steeles ave.and Financial Dr. Approxmtely 4000 sqft. No carpet in the house. Freshly painted. Featuring Hardwood on the main floor and newly installed laminate on the second floor. Den on the main floor with washroom. Huge Open concept kitchen with central Island, Granite Counter top. Stainless steel appliances, Large pantry for storage in the kitchen. Separate living/ Dining and Family room. Large loft area on the second floor. Enjoy the beautiful home with family. Close to all amenities, plazas, schools, bus stops, major banks and Hwy 401/ 407. Upstairs portion only. Basement is rented separately. (id:61852)
RE/MAX Gold Realty Inc.
54 Hollybush Street
Brampton, Ontario
Prime Location in Sandringham Wellington Community. Located in a highly sought-after neighborhood, this spacious home offers convenient access to all essential amenities. Just minutes from Highway 410, Trinity Common Mall, Hospital, schools, recreational centers, a Gurdwara, and a mosque. Including two master bedrooms for added comfort and privacy. Includes 3 bedrooms and 2 bathrooms legal basement apartment, will help you to pay your mortgage while enjoying living in a huge 4+1 bedroom home upstairs. Extended stamped concreate driveway with 6+2 car parking's. Lockbox for easy showings. (id:61852)
Homelife Superstars Real Estate Limited
94 Diane Drive
Orangeville, Ontario
4 Level Side Split in Great Family Location! 3 + 1 Bedroom & 2 Bath Home. Bright Eat-In Kitchen that Overlooks Spacious Family Room with Hardwood Floor & Walk Out to Large Private & Fully Fenced Backyard. Open Concept Dining/Living Rm with Hardwood Floor and Large Windows to the Front. Upper Floor with 3 Good Size Bedrooms, Linen Closet & Main 4pc Bathroom with Lg Vanity. Huge Primary with His & Hers Closets & Semi-Ensuite. Basement with Recreation Rm, Laundry/Utility Rm. Plus Plenty of Easy Access Crawl Space Storage. Great Property that Backs onto Well Maintained Lions Sports Park with Various Activities, Pavilion & Walking Paths. Close to Schools, Shopping, Downtown & Alder Recreation Centre. One Car Garage and Side by Side Parking for 2, Plus Backyard Storage Shed. Perfect Home for Do It Yourselfer, Add Your Own Personal Touches to Make It Your Own. (id:61852)
RE/MAX Real Estate Centre Inc.
1 Donaldson Drive
Brampton, Ontario
Absolutely Stunning, All-Brick Detached Home On A Premium 55.90 Ft X 123.03 Ft Private Corner Lot, Elevated And Surrounded By Tall Hedges, In A Highly Sought-After Area, Directly Across From Shoppers World Mall At Charolais & Main. This Beautifully Updated Spacious Residence Offers 4 Bedrooms + Den, 6 Bathrooms, And Two Income-Generating Basement Units, Including A Legal One-Bedroom Apartment (4 Large Windows, Bathtub, Eat-In Kitchen, Massive Living Room And Walk-In Entrance Closet) & A Second Finished Unit (2 Large Windows, Separate Entrance, Kitchenette, And Washroom) Ideal For Multi-Generational Living Or Rental Income. The Home Features Quartz Countertops, Stainless Steel Appliances, A Bright Breakfast Area With Panoramic Views, And Double-Door Walkout To A Private 40' X 40' Stone-Paved Patio. A Versatile Family Room With Dual Access Doors, Wood-Burning Fireplace, And An Attached Boundaryless 3-Piece Bath Can Serve As A Main-Floor Second Primary Bedroom. The Upper Level Boasts A Massive Primary Suite With His (Regular) And Her (Walk-In) Closets, A 12' X 8' Den, And Ensuite With Double Vanity Sinks, Plus Three Additional Bedrooms And A Full Bath. Extensive Upgrades Include Brand NEW Triple-Glazed, Argon-Filled, UV-Protected Windows Offering Noise & UV Reduction (2024), Purchased Furnace & HWT& AC (2018), Roof & Skylights (2022), Sump Pump (2022), Renovated Washrooms, Fresh Paint, 40-Amp Garage Line For Running Shop Toys Or EV Charging, And A Full Concrete Wraparound For Superior Drainage And Flood Protection. Unbeatable Location-Steps To Shoppers World Mall, Sheridan, Algoma & Anderson Colleges, Downtown Brampton, Parks, Skating Rink, Cherry Blossom Park, Farmers Market, Hiking & Bicycle Trails, Cobra Swimming Club, Gateway Transit Terminal Hub, Schools With School Bus Stopping At This HL3 Driveway, Minutes To Highways 407 & 410. Future LRT Within A Few Yards. A True Move-In-Ready Home Offering Exceptional Space, Flexibility & Long-Term Value.And Long-Term Value. (id:61852)
Royal LePage Flower City Realty
521 - 1450 Glen Abbey Gate
Oakville, Ontario
Welcome to This Beautifully 928 Sq Ft Condo in the Heart of Glen Abbey. Located in one of Oakville's most desirable communities, this well-priced 2-bedroom condo offers an exceptional blend of comfort, functionality, and lifestyle appeal, making it ideal for first-time home buyers, investors, and downsizers alike.The bright open-concept layout features a spacious formal dining area that flows seamlessly into a large family room with walk-out access to a private terrace, perfect for relaxing or entertaining. The unit offers two generously sized bedrooms, a full 4-piece bathroom, abundant closet and storage space, and in-suite laundry for everyday convenience.Nestled within a quiet, beautifully maintained community, the home is surrounded by mature trees and miles of scenic walking and biking trails right at your doorstep.The location is truly unbeatable. Walk to top-ranked schools, including Abbey Park High School and Pilgrim Wood Public School, as well as nearby shops and cafés. Enjoy year-round recreation directly across the street at the Glen Abbey Community Centre, featuring a library, swimming pool, skating rinks, tennis courts, gymnastics club, baseball diamonds, and more.Commuters will appreciate public transit at your doorstep and quick access to QEW and Highway 403, making travel throughout Oakville and the GTA effortless. The unit includes one parking space, with additional Storage Locker space.Offering excellent value in a premier school district, this is a rare opportunity to own an affordable home in Glen Abbey. More than just a place to live - this is a lifestyle. (id:61852)
Master's Trust Realty Inc.
211 Pine Avenue
Caledon, Ontario
Welcome to 211 Pine Avenue - a stunning, brand new custom-built bungalow offering over 3,600 sq ft of finished living space on a premium lot with a private pond. This bright, open-concept home features hardwood flooring, pot lights, and oversized windows showcasing tranquil green views. The gourmet kitchen boasts quartz countertops, stainless steel appliances, a bold island, and walkout to a private balcony. The primary suite includes a walk-in closet and spa-like ensuite. Recent upgrades include new front and back interlock (2025), hydro-seeding (2025), and a new septic system installed August 2025. Enjoy a 3-car tandem garage with parking for 11 vehicles. Steps to Palgrave Stationlands Park, Caledon Equestrian Park, and scenic trails - where luxury meets nature in the heart of Palgrave. (id:61852)
RE/MAX Experts
Basement - 1195 Mceachern Court W
Milton, Ontario
Brand new walk-out legal 2-bedroom basement apartment with separate entrance in desirable Fordneighborhood. Bright open-concept layout, laminate floors throughout, modern kitchen withquartz counters & stainless steel appliances, ensuite laundry, 1 parking. Close to schools,transit, parks & shopping. Tenant pays 30% utilities(Heat, Electricity, Water). (id:61852)
Save Max First Choice Real Estate Inc.

