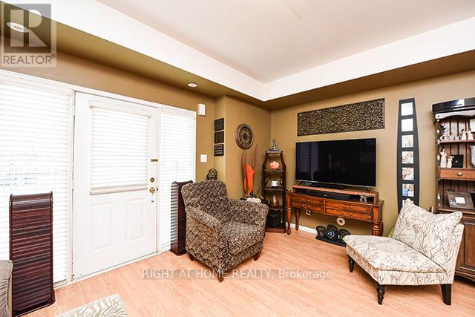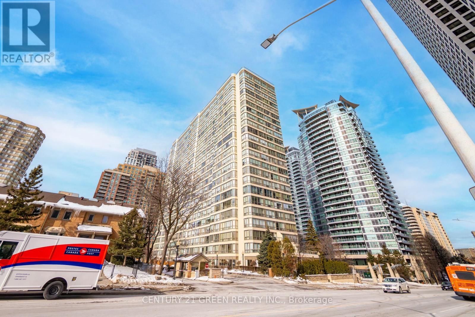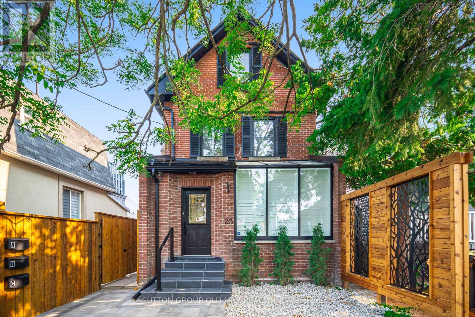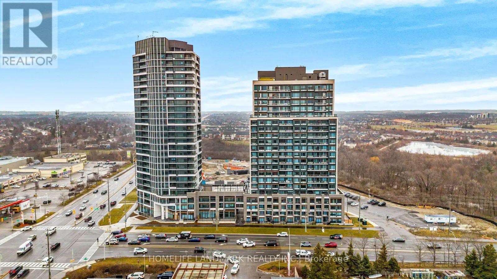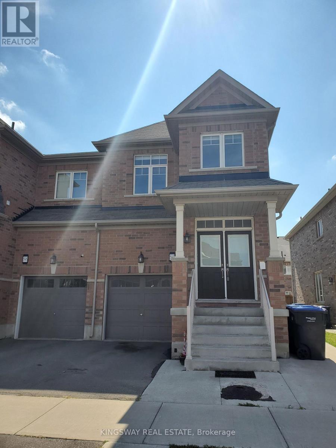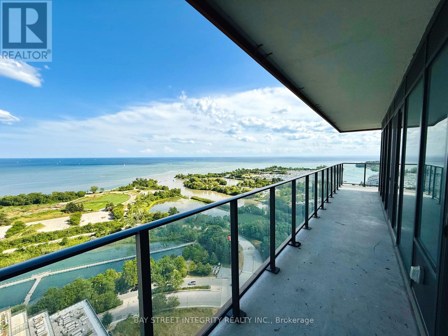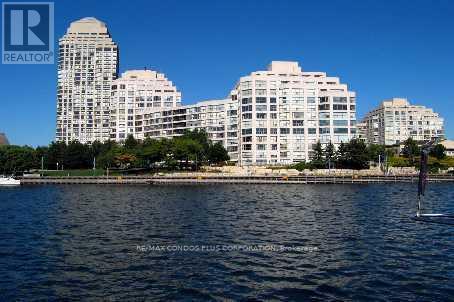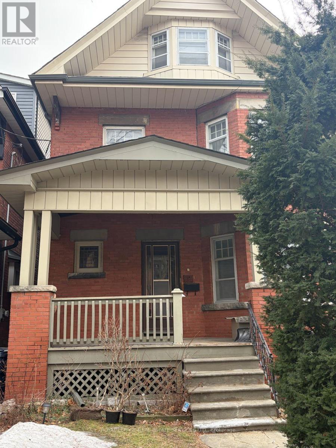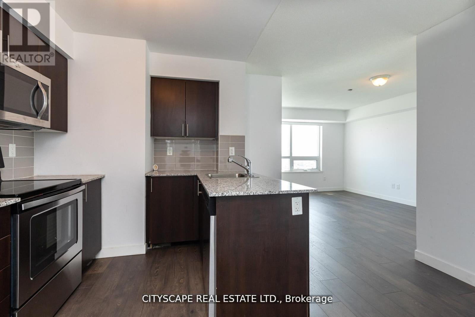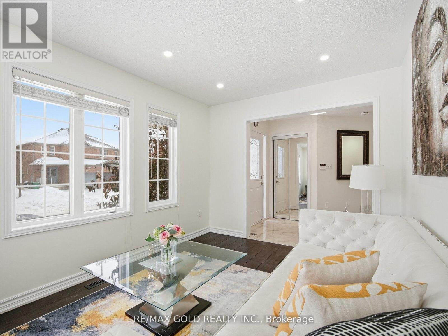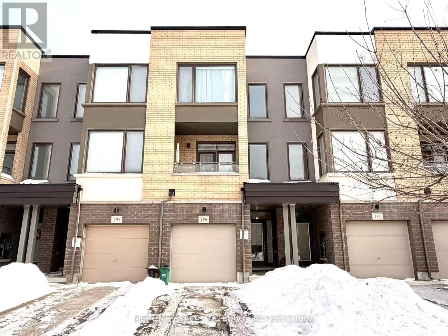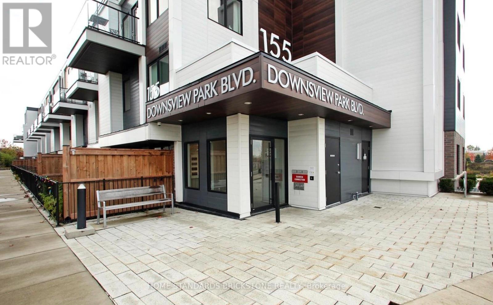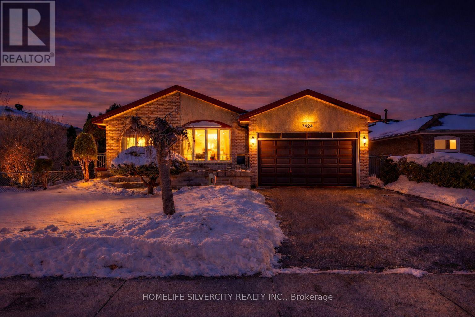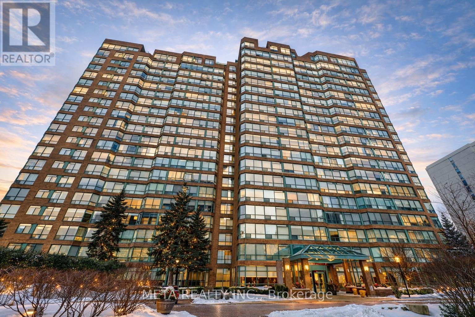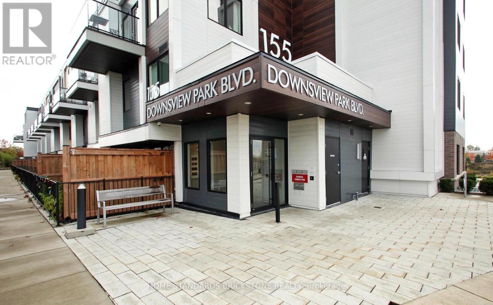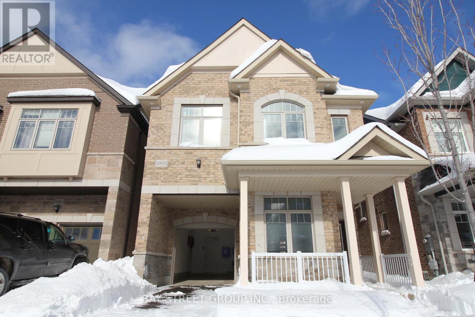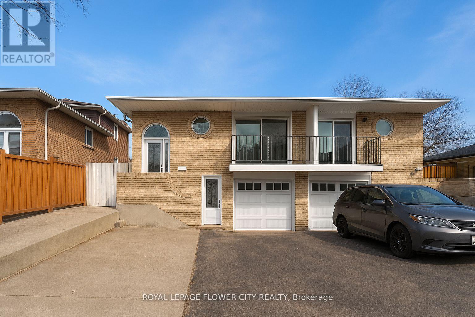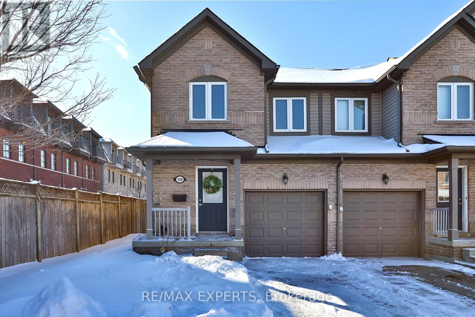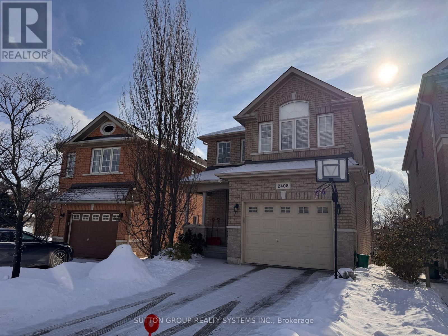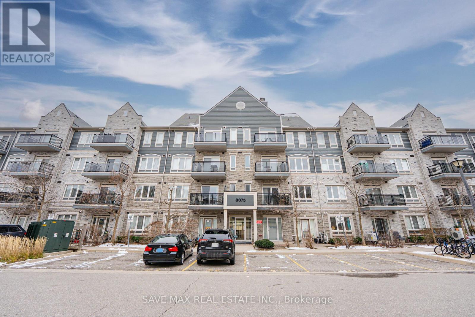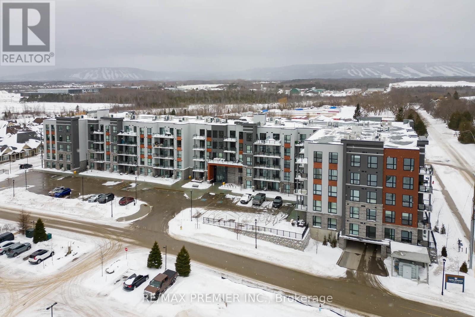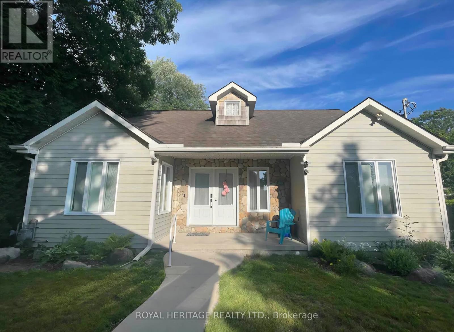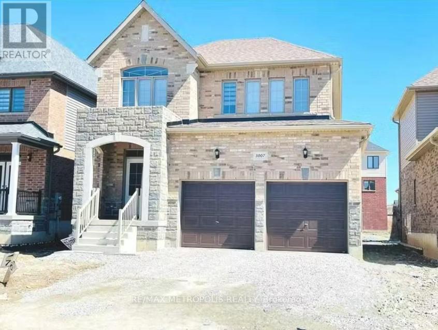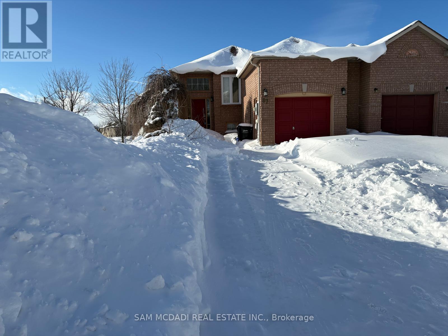56 - 3046 Eglinton Avenue W
Mississauga, Ontario
Welcome to Unit 56 at 3046 Eglinton Ave West in Mississauga - a rare one BR Ground Floor unit with attached garage with entrance to the unit, bright and beautifully maintained space in the heart of Churchill Meadows. Ideally located near major routes including Highway 403/401/407/QEW, this unit offers exceptional convenience with easy access to parks, shopping, and transit. Just minutes from Erin Mills Town Centre and Credit Valley Hospital, you'll enjoy the perfect blend of comfort and connectivity. With a functional layout, modern finishes, and abundant natural light, this property is ideal for professionals seeking a vibrant and well-connected community to call home. Built by Daniels, this unit has a Private Fenced Terrace and is energy efficient. All appliances, ELFs, Window coverings included. Tenant to pay Heat and Hydro. Owner pays Condo fees. Don't miss this fantastic leasing opportunity to live in the comfort of a ground floor home with the convenience of condo living! (id:61852)
Right At Home Realty
1201 - 55 Elm Drive W
Mississauga, Ontario
Beautiful And Spacious 1 Bedroom + Den Condo In Prime Mississauga Location! Functional Open-Concept Layout With Large Separate Den - Ideal For Home Office. Bright Unit With Large Windows And Abundant Natural Light. Generous Primary Bedroom With 4-Piece Ensuite And Additional Powder Room. Well-Maintained Building With Premium Amenities Including Indoor Pool, Hot Tub, Sauna, Gym, Tennis & Squash Courts, Theatre Room, Library, Billiards, BBQ Area And 24-Hour Gatehouse Security. Unbeatable Location - Steps To Square One, GO Transit, Restaurants, Shopping, Parks And Major Highways. Exceptional Value And Move-In Ready! (id:61852)
Century 21 Green Realty Inc.
3 - 23 Maria Street
Toronto, Ontario
Welcome home! Newly Renovated Walk-Up Basement Apartment in The Junction. Beautifully designed unit in a triplex just steps to Dundas St W and everything The Junction has to offer. Be the first to live in this brand-newly redone space. Private entrance accessed along the side of the home beyond the gate, leading to a landscaped patio area for your use - a rare outdoor retreat in the city for a lower level unit.This is not your typical basement apartment - features tall ceilings, brand new laminate flooring, and an open-concept layout with ample space for living/dining configuration or a kitchen island addition. Stunning kitchen with quartz countertops, stainless steel appliances, & dishwasher - you'll love to spend time here. A really spacious bedroom accommodates a king-sized bed and includes a large walk-in closet (3.6 ft x 12.1 ft) with built-ins and excellent lighting.Brand new bathroom with glass walk-in shower, illuminated mirror, generous storage, and ensuite washer/dryer. Well-managed building. The Junction is a highly sought after neighbourhood with a great vibe - lots of local places and a fantastic farmers market in the warmer months. Steps to cafes, restaurants, bakeries, LCBO, shopping, TTC, & more. Street parking available by permit.No smoking. Pet restrictions apply. Photos with furniture are virtually staged. (id:61852)
Sutton Group Old Mill Realty Inc.
2302 - 8020 Derry Road
Milton, Ontario
Brand new, never-occupied corner condo offering 2 bedrooms, 2 bathrooms in a sought-after Milton location. Bright open-concept layout with wide-plank laminate flooring and large windows providing excellent natural light. Modern kitchen with sleek cabinetry, stainless steel appliances, and ample storage. Spacious primary bedroom with walk-in closet and private ensuite, plus a generously sized second bedroom and full second bath. Includes in-suite laundry and a private balcony. Enjoy access to premium amenities including gym, party room, theatre, kids' playroom, pool, and outdoor BBQ area. Conveniently located near Highway 401, transit, shopping, parks, and schools. 1 parking and 1 locker included. **Pictures are virtually staged** (id:61852)
Homelife Landmark Realty Inc.
Upper - 593 Remembrance Road
Brampton, Ontario
Looking for one single family to occupy this four-bedroom detached home - no room sharing, please. Features a double door entrance and gleaming hardwood floors on the main level. The modern kitchen comes equipped with stainless steel appliances and 9 ft ceilings enhance the spacious feel throughout the main floor.Beautiful oak staircase leads to an upper hallway and four well-appointed bedrooms. The primary bedroom includes a private ensuite bath. Enjoy the convenience of second-floor laundry. This home shows well and won't last long. (id:61852)
Kingsway Real Estate
2418 - 30 Shore Breeze Drive
Toronto, Ontario
Rarely Offered Southwest Corner Gem at Eau Du Soleil's Sky Tower! Enjoy Breathtaking, Unobstructed Lake, Marina & City Views From Every Room and a Massive 300+ Sqft Wrap-Around Balcony. This Bright, Functional 2Bed & 2Bath Layout Features Split Bedrooms, 9ft Smooth Ceilings, and Brand New (2024) Wide-Plank Hardwood Flooring. Modern Kitchen with Quartz Countertops, Central Island & Upgraded Kitchen-Aid Appliances. Floor-to-Ceiling Windows Flood the Space with Light. Resort-Style Amenities: Indoor Saltwater Pool, Hot Tubs, Sauna, Outdoor BBQ terrace, Rooftop Patio, a Fully Equipped Gym, CrossFit Area, free fitness classes & movie nights, Yoga/Pilates Studio, Lounge, Games & Party Rooms, a Car Wash, Pet Wash Station, 24/7 security, Guest suites & More! One Parking & One Locker Included. Steps to Waterfront Trails, Shops, TTC, and Future Park Lawn GO. Don't Miss This Rare Lakeside Offering! (id:61852)
Bay Street Integrity Realty Inc.
906 - 2261 Lake Shore Boulevard W
Toronto, Ontario
Waterfront Location Marina Del Rey Located At Humber Bay Shores, Easy Access To Waterfront Bicycle Trails, Parks, Marina At Your Door Step With Mins To Downtown & The Airport, Access To Malibu Club And Tennis Court, One Bedroom Den Approx. 780 Sq Ft Laminate Flooring Throughout, All Stainless Appliances No Pets Or Smokers *Hydro, Free TV & Discounted WIFI Included in Lease* (id:61852)
RE/MAX Condos Plus Corporation
Main - 187 Geoffrey Street
Toronto, Ontario
Step into this sun-soaked main-floor residence in the heart of High Park - where character meets convenience. This beautifully inviting main-floor apartment features a welcoming foyer and a spacious primary bedroom overlooking a private backyard. Soaring 9-foot ceilings, and an expansive open-concept living and dining area designed for relaxed, refined living. The spacious kitchen, with stainless steel appliances, leads out to the back yard and garden, creating an effortless flow for relaxed outdoor living. Freshly painted and ready to go, this apartment is perfect for young professionals (single or couples). INCLUDES all utilities! Located within walking distance of Toronto's iconic High Park, this apartment offers the perfect blend of city energy and natural tranquility. This sought-after west-end address offers instant access to scenic walking/biking trails, beautiful gardens, and year-round recreation. Moments from Roncesvalles, Bloor West Village, and The Queensway with charming local shops, cozy cafés, restaurants, and everyday conveniences right at your doorstep. Commuting is effortless with excellent transit options nearby, including Keele and Dundas West subway stations, UP Express, as well as convenient streetcar and bus routes providing quick access to downtown Toronto and beyond. For drivers enjoy easy access to Lakeshore and Gardiner Expressway. Shared common laundry room. A rare blend of character, charm, and outdoor space in an unbeatable location! No smoking and absolutely no pets permitted due to severe allergies. Book your showing today! Call or text 416-728-8406. (id:61852)
Royal LePage Real Estate Services Ltd.
1002 - 1420 Dupont Street
Toronto, Ontario
Bright & Spacious 2 bedroom + 1 washroom unit with amazing City Skyline and lake views. The condo unit comes with a terrace patio for recreational purposes. Located in Davenport village minutes from the Junction, Little Italy and High Park. Food Basics and Shoppers Drug mart at the street level of fuse condos. Steps to TTC bus stops and close to Lansdowne TTC, shops, park and restaurants. On-site amenities include a gym, party room, lounge, theatre room and rooftop terrace. Pet-friendly. (id:61852)
Cityscape Real Estate Ltd.
78 Passfield Trail
Brampton, Ontario
Aprx 2000 Sq Ft!! Come and Check Out This Upgraded Semi Detached Home Built On Premium Corner Lot With Full Of Natural Sunlight. Features A Finished Basement With Separate Entrance Through Garage. Main Floor Offers Separate Living, Sep Dining & Sep Family Room Enhanced By Hardwood Floor & Pot Lights. Gleaming 24"x24" tiles in Foyer, Kitchen and Breakfast area. Fully Upgraded Kitchen Features S/S Appliances & Breakfast Area With W/O To Yard. Second Floor Offers 4 Good Size Bedrooms & 2 Full Washrooms. Master Bedroom With Ensuite Bath & Walk-in Closet. Finished Basement Comes With 1 Bedroom, Den & Washroom. Fully Upgraded House With Concrete On The Sides Of The Home & Backyard Ideal For Low Maintenance, Beautifully Upgraded Primary Ensuite Washroom. Prime Location Close To All Amenities, Schools, Highways, Public Transit, Shopping Malls & More. "Basement is legally permitted for personal use." (id:61852)
RE/MAX Gold Realty Inc.
196 Huguenot Road
Oakville, Ontario
Welcome To Stylish & Modern 3 Storey Freehold Townhouse Built In 2017 By Great Gulf! Approx 40K Upgrades From Builder! Over 2,000 Sqft Living Space W/ Open Concept Layout, Smooth Ceilings & Wide Hardwood Floor Throughout! Bright Kitchen Features Large Central Island, Backsplash, Ss Appliances, & Walk-Out To Deck! Master Bedroom Provides W/I Closet, 4Pc Ensuite & Large Windows! 2nd Floor Laundry! Upgrades 8' Interior Doors For Whole House! (id:61852)
Mehome Realty (Ontario) Inc.
207 - 155 Downsview Park Boulevard
Toronto, Ontario
Stunning, recently built 3-bedroom, 3-bathroom townhouse in the highly sought-after Downsview Park community. Bright open-concept layout with modern finishes throughout. Large windows bring in abundant natural light and lead to a spacious balcony-perfect for relaxing. Free Internet is included. Enjoy Downsview Park as your backyard, featuring trails, sports fields, and nature.Steps to TTC (#101 to Downsview, #128 to Wilson), parks, schools, and just minutes to York University, Yorkdale Mall, Humber River Hospital, and Highways 400/401. A perfect blend of comfort, style, and convenience. (id:61852)
Home Standards Brickstone Realty
7424 Netherwood Road
Mississauga, Ontario
Welcome to 7424 Netherwood Road, Mississauga. This elegant detached bungalow offers a thoughtfully designed three-bedroom layout with spacious living and dining areas, complemented by a well-appointed kitchen with a breakfast area. A separate entrance leads to the finished basement featuring a generous recreation room with a fireplace and an additional bar area-ideal for refined entertaining or extended family living. Ideally situated directly across from Lancaster Public School (JK-Grade 5) in the prestigious Malton neighbourhood. Conveniently located near Toronto Pearson Airport, major highways, shopping, and everyday amenities. An exceptional opportunity-motivated seller invites your best offer. Some of the pictures are virtually staged. (id:61852)
Homelife Silvercity Realty Inc.
814 - 1276 Maple Crossing Boulevard
Burlington, Ontario
TWO Parking Spots included. Spacious 1 Bedroom + Den + Solarium, 2 Bathroom suite with breathtaking city and lake views. This bright and beautifully maintained unit offers an exceptionally functional layout. The large den features a door and window, making it ideal as a true second bedroom or private office. The sun-filled solarium provides additional flexible space for a home office. The expansive living and dining area is perfect for both everyday living and entertaining, while the updated kitchen offers ample cabinetry, generous counter space, and granite countertops. The primary bedroom is spacious and filled with natural light, complete with a large closets and easy access to a full bathroom. A second full bathroom adds convenience. Ensuite laundry. Rent includes all utilities. Residents enjoy 24-hour concierge and security, an outdoor pool, tennis, racquetball and squash courts, fully equipped gym with saunas and locker rooms, rooftop deck with panoramic views, party rooms, guest suites, workshop, recreation centre, garden picnic space with BBQs, and ample visitor parking. Ideally located just minutes from Burlington's waterfront, downtown shops and restaurants, parks, hospital, grocery stores, Mapleview Mall, and with easy highway access. Pets & Smoking NOT PERMITTED by building. (id:61852)
Meta Realty Inc.
207 - 155 Downsview Park Boulevard
Toronto, Ontario
Stunning, recently built 3-bedroom, 3-bathroom townhouse in the highly sought-after Downsview Park community. Bright open-concept layout with modern finishes throughout. Large windows bring in abundant natural light and lead to a spacious balcony-perfect for relaxing. Enjoy Downsview Park as your backyard, featuring trails, sports fields, and nature.Steps to TTC (#101 to Downsview, #128 to Wilson), parks, schools, and just minutes to York University, Yorkdale Mall, Humber River Hospital, and Highways 400/401. A perfect blend of comfort, style, and convenience. (id:61852)
Home Standards Brickstone Realty
3903 Tufgar Crescent
Burlington, Ontario
Welcome to this a well-maintained and inviting family home located on a quiet, tree-lined street in one of Burlington's most desirable neighbourhoods. This property offers a perfect blend of comfort, functionality, and everyday convenience, ideal for families. The home features a bright and spacious interior of 2789 SqFt with a practical, flowing layout designed for both daily living and entertaining. Sun-filled living and dining areas create a warm and welcoming atmosphere, while the kitchen offers ample cabinetry and counter space, making meal preparation easy and enjoyable. Its open sightlines to the main living areas are perfect for staying connected with family and guests.Upstairs, the generously sized 4 bedrooms provide comfort and privacy. The primary bedroom serves as a relaxing retreat, complemented by additional bedrooms that can easily accommodate children, guests. Plus extra home office in main floor which can also convert to 5th bedroom. Totally 4 Bathrooms are well kept and thoughtfully designed for a busy household.Step outside to a private, low-maintenance backyard-ideal for summer barbecues, outdoor relaxation, or family gatherings. Conveniently located close to parks, schools, shopping, public transit, and major highways, this home delivers both tranquility and accessibility. (id:61852)
Bay Street Group Inc.
25 Abell Drive
Brampton, Ontario
Welcome To 25 Abell Dr, Brampton - A Rare And Highly Versatile 5-Level Backsplit Semi-Detached Home With A " LEGAL BASEMENT APARTMENT" , Offering Exceptional Space, Flexibility, And Income Potential. Thousands Have Been Spent On Recent Updates, Including New Flooring, Fresh Paint, Quality Laminate Floors, Granite Countertops, And Stainless Steel Appliances. This Thoughtfully Designed Home Features Multiple Living Areas, Three Kitchens (With Potential To Add A Third Unit), Separate Entrances, And Walkouts, Making It Ideal For First-Time Buyers Seeking Mortgage Support, Investors Looking For Strong Rental Opportunities, Or Move-Up Families Needing Room To Grow. The Main Living Area Offers Three Bedrooms, A Full Bath, And Comfortable Living And Dining Space With An Open Concept Layout Balcony. The Lower Level Includes 1 Bedroom, A Full 3-Piece Bath, And Potential For An Additional Kitchen, While The Legal Basement Provides A Private Living Area With Two Bedrooms, A Kitchen, And A Bathroom. Enjoy A Large Deck, Excellent Storage, And A Quiet, Family-Friendly Street Close To Schools, Parks, Trails, Century Gardens Recreation Centre, Shopping, Transit, Highway 410, And Downtown Brampton GO. A Rare Opportunity To Own A Home That Adapts To Your Lifestyle And Future Needs-Book Your Showing Today. (id:61852)
Royal LePage Flower City Realty
120 - 86 Joymar Drive
Mississauga, Ontario
Fall in love with this thoughtfully updated 3-bedroom end-unit gem nestled in the heart of Streetsville and only minutes from Streetsville GO station. This nearly 2,000 sqft of total living space, includes a finished basement, low maintenance fees and upgrades throughout - the perfect move-in-ready home for today's busy lifestyle. Inside, you'll find fresh paint, vinyl floors, and a renovated kitchen equipped with sleek quartz countertops, modern cabinetry, undermount sink, and stainless steel appliances. Bathrooms have been updated with stylish vanities, and newer features. New light fixtures brighten up each room. Mechanically sound, the furnace was replaced in 2023, and almost all major appliances (including washer and dryer) have been updated - leaving very little maintenance for the new owner. The perfect blend of space, comfort, and location with all the charm and convenience Streetsville has to offer! (id:61852)
RE/MAX Experts
2408 Hilda Drive
Oakville, Ontario
Stunning 4 Bdrm In Prestigious Joshua Creek Neighbourhood With Extra Deep Lot. 1850 SF. Hardwood Floors On Main. Open Concept Family Rm W/Cozy Fireplace. California Shutters. Main Floor Laundry Room. Roof 2016, Furnace 2018, Water Tank 2018 (Fully Paid), Master Bd Rm Bath Rm Upgrade 2017, Driveway Resurfacing 2019. Steps To Top Schools Joshua Creek Public School, IR High School, Community Center/Library, Parks, Public Transit, Close To Everything. Pictures Were Taken Before Tenants Moved In. (id:61852)
Sutton Group Realty Systems Inc.
213 - 3075 Thomas Street
Mississauga, Ontario
Welcome to one of the most sought-after neighborhoods in Mississauga - Churchill Meadows!3075 Thomas St could be your next address. This beautiful low-rise condo unit features a highly practical layout with 9-foot ceilings, an eat-in kitchen, and an open-concept living and dining area with a walkout to a huge balcony - one of the largest in the building. It's a perfect spot to unwind and enjoy your evenings with family in a spacious outdoor setting. The primary bedroom offers a large closet and a pleasant view overlooking the balcony. The unit also includes ensuite laundry and a 4-piece washroom for your convenience. Located close to parks, transit, shopping, and top-notch schools, this home checks all the boxes. It also comes with one underground parking spot. Seeing is believing! An excellent opportunity for first-time buyers. (id:61852)
Save Max Real Estate Inc.
RE/MAX Optimum Realty
120 - 4 Kimberly Lane
Collingwood, Ontario
This 1050 SQ Foot 2 Bedroom 2 Full Bath Condo, Has an In Suit Laundry with a Full size washer and dryer in a large storage room right in the suite. Main Floor Locker convenient for ski equipment. Immaculate ready to occupy, cozy and charming with a large balcony. Within minutes to the Blue Mountain Village and ski slopes with restaurants, shops & entertainment. You will love it the moment you enter. (id:61852)
RE/MAX Premier Inc.
3911 Menoke Beach Road
Severn, Ontario
This Beautiful 4 Season Custom Bungalow Built In 1999, Is Nestled On The Shores Of Lake Couchiching With 50Ft Of Sandy Shoreline Waterfront Menoke Beach Area Is One Of The Most Sought After Pockets Of This Lake. For Quiet And Calm, No Wind Here! Watch The Sun Rise Right From The Privacy Of Your Own Backyard. This Large Open Concept Family Home Boasts 2 Bedrooms On The Main Floor And 2 Bathrooms, A Cozy Muskoka Room Or Office (or 3rd bedroom) Just Off The Master Suite. Large Entertaining Kitchen With An Island And Separate Eat-In Area. There Is Also A Large 2 Car Detached Garage , A Cozy Gas Burning Fireplace For Those Chilly Nights And Gorgeous Hardwood Floors. Main Floor Laundry For Convenience And Fully Finished Basement With Brand New Carpet 2023. Public Boat Launch In The Bay. Escape To The Peace And Privacy While Enjoying The Panoramic Views From Your Back Deck Or Dock. This Private And Quiet Bay Of Couchiching Is Perfect For All Your Recreational Needs For Years To Come. Tenant pays Utilities; heat/hydro/wifi/snow removal/lawn maintenance/dock removal (id:61852)
Royal Heritage Realty Ltd.
Main - 3007 Sierra Drive
Orillia, Ontario
4-bedroom, 3-bathroom detached home resides in a family friendly West Ridge neighbourhood! Its well-designed layout includes a spacious kitchen with a breakfast bar, Hardwood flooring throughout the main floor. Primary bedroom with a 5pc bath, double car garage and just minutes away from shops, dining, Walmart, Costco and Lakehead University. Walk to Walter Henry Park, Bass Lake Provincial Park. Access to Lake Simcoe and Lake Couchiching. (id:61852)
RE/MAX Metropolis Realty
Lower - 87 Rundle Crescent
Barrie, Ontario
Great 1 bed, 1 bath basement unit in Barrie's South end with 1 parking and private laundry. Nice open concept floor plan with plenty of natural light. Shopping and amenities all around including Shopper's, Costco, Walmart, restaurants and more. Quick access to the hwy 400. Property currently tenanted and vacant as of March 1st. Utilities split 40% for downstairs portion. (id:61852)
Sam Mcdadi Real Estate Inc.
