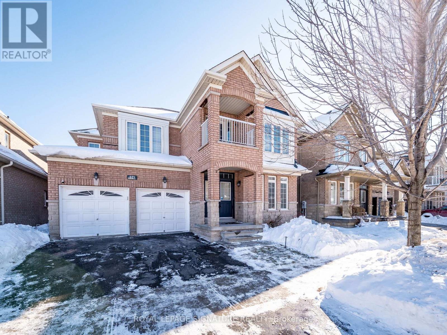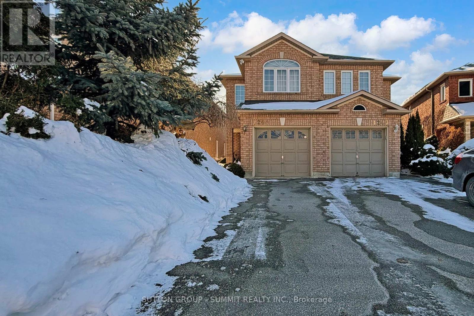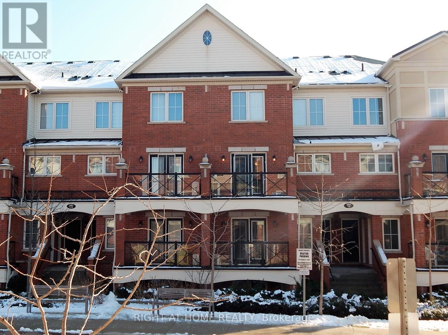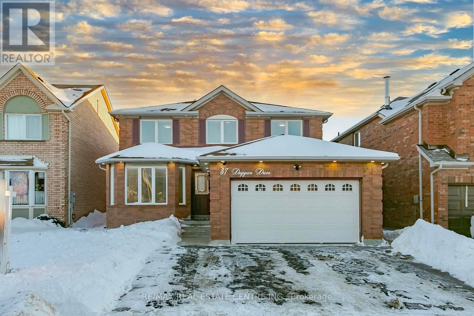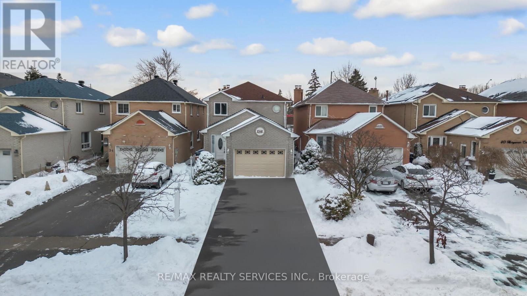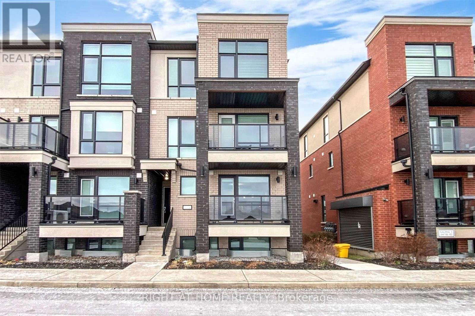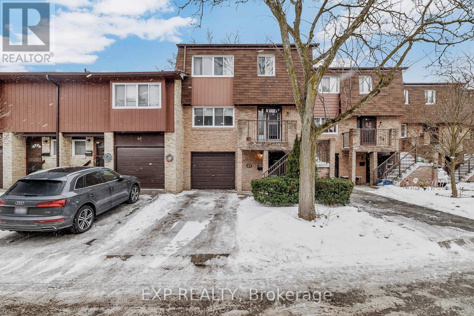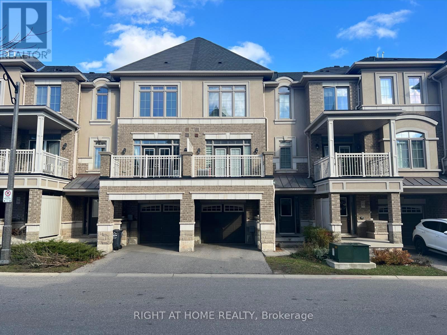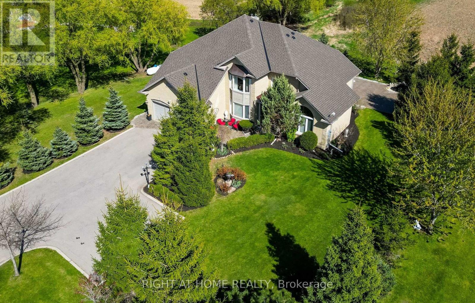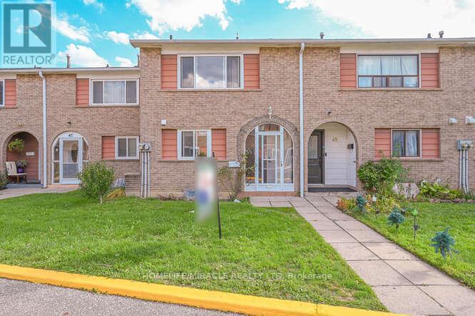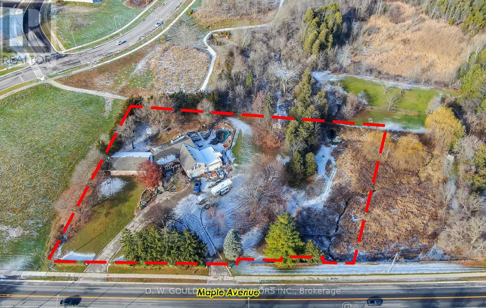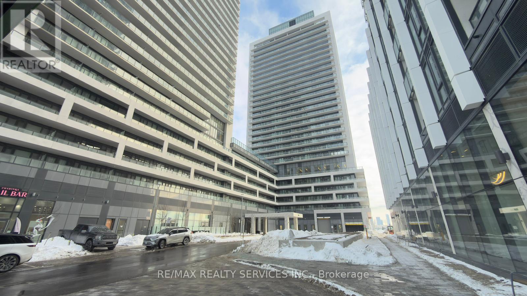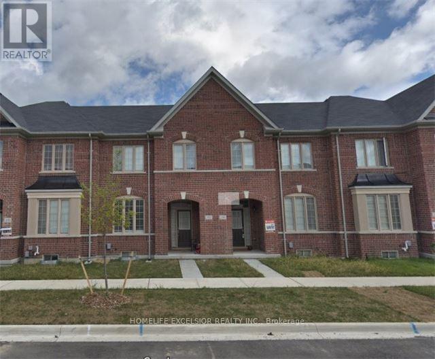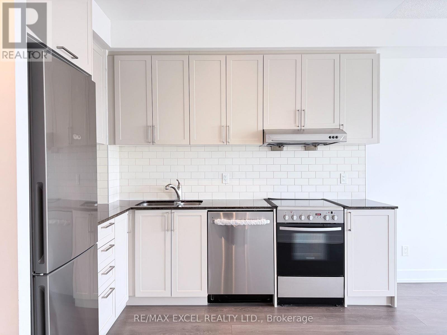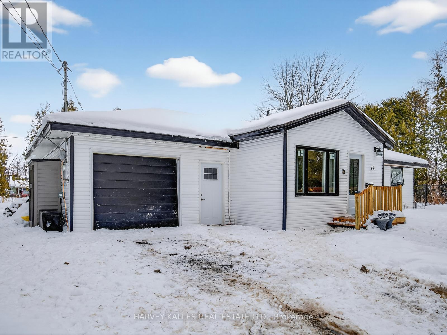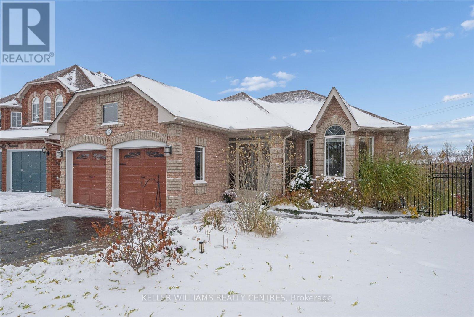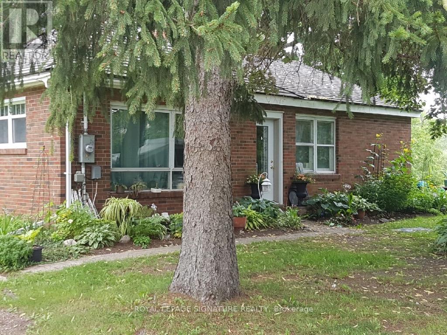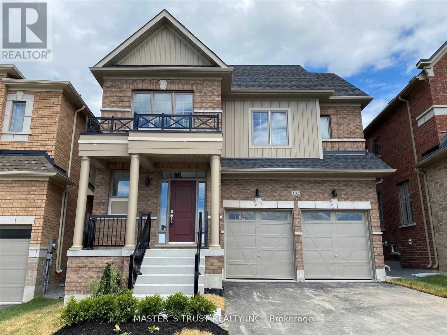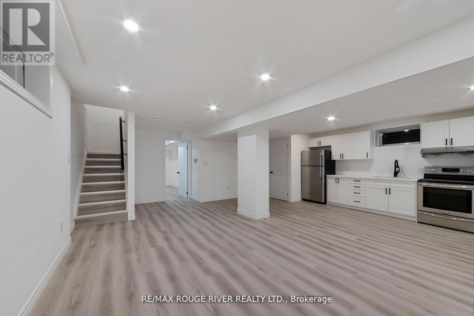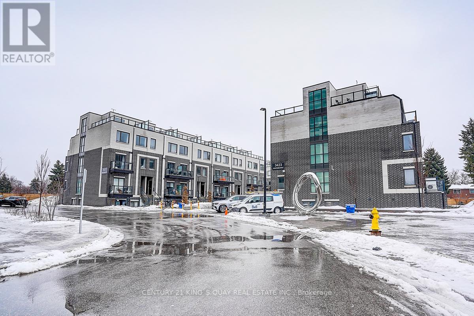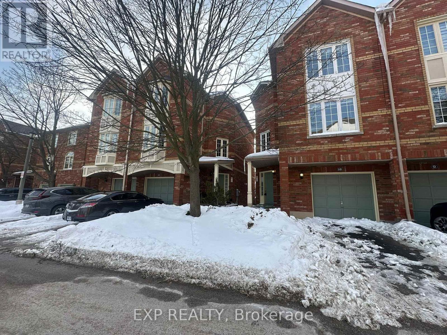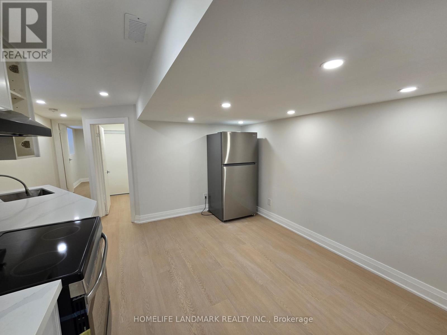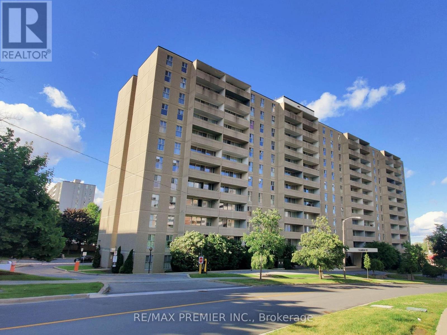521 Bussel Crescent
Milton, Ontario
Welcome to this beautiful detached home, located on a quiet, family-friendly crescent in the desirable Clarke neighbourhood. Featuring a charming brick and stone exterior, this home offers close to 3,000 sq. ft. of living space above grade, with 4 spacious bedrooms and 3 full bathrooms on second floor. Thousands spent on Recent Upgrades. Highlights include a double-door entry, 9-ft ceilings, fresh paint throughout, new light fixtures, new hardwood floors on the second level, oak staircase. The modern kitchen offers tall cabinetry, stainless steel appliances, Granite countertop and backsplash. Hardwood floors throughout and pot lights enhance the bright main level, while the family room features a cozy gas fireplace. Enjoy main-floor laundry, a primary bedroom with 5-pc ensuite and walk-in closet, and a second bedroom with balcony access and has its own ensuite. Other Two Bedrooms Have Jack n Jill Bathroom. The unfinished basement provides endless potential, plus a double-car garage for ample parking and storage. Close to Milton Go, Hwy 401. Walking distance to schools, park, trails, shopping and much more. Don't miss the virtual Tour. (id:61852)
Royal LePage Signature Realty
1249 Foxglove Place
Mississauga, Ontario
Beautifully maintained semi-detached home, proudly owned by original owner! This exceptional property offers 3 spacious bedrooms and 3 bathrooms, featuring rich hardwood flooring throughout and large principal rooms filled with natural light.The home boasts a renovated, bright kitchen, a large updated front entrance, and a newer powder room. The finished basement includes a second kitchen and a spacious recreation room, offering excellent versatility for extended family or additional living space.Additional highlights include a garage and a long private driveway accommodating two vehicles.The beautifully landscaped and fenced backyard features a wooden deck. Ideally located close to shopping at Heartland, schools, public transit, and parks. This home has been meticulously maintained and is truly move-in ready.10+++ (id:61852)
Sutton Group - Summit Realty Inc.
12 - 2492 Post Road
Oakville, Ontario
Stunningly Upgraded, Spotless & In Mint Move-In Condition => Show with Confidence => Prime East Oakville Location in the sought after "River Oaks" Community => A Complex with a Gorgeous Curb Appeal => Open Concept Floor Plan => Main Level Unit With N O S T A I R S To Climb => Two Bedroom => A R A R E F I N D ; 1 - 4 Pc & 1 - 3 Pc Bathrooms (Majority of units in the complex come with only 1 1/2 Bathrooms )=> Laminate & Ceramic Floors => Gourmet Kitchen With Granite Counter Tops, Stainless Steel Appliances, Backsplash And A Breakfast Bar => Walk Out From Living Room To An Open Balcony => P O T L I G H T S => Visitor's Parking Is Conveniently Located In Front Of The Unit => One Underground Parking Spot And One Locker Room => Some Images are Virtually Staged and are Provided for Visualization and Staging Purposes => Truly 10+ Unit ! ! ! (id:61852)
Right At Home Realty
37 Duggan Drive
Brampton, Ontario
Welcome to this spacious and well-maintained 4+2 bedroom home offering an excellent layout, quality upgrades, and strong income potential. Ideally located near Sheridan College in Brampton, this property is perfect for families, investors, or multi-generational living.The main and upper levels feature separate living and family rooms, ideal for everyday living and entertaining. The modern, spacious kitchen offers a large center island, quartz countertops, and ample cabinetry. Hardwood flooring throughout adds elegance and durability. Convenient main floor laundry adds to the home's practicality.This home includes 3 full washrooms plus a powder room. The legal 2-bedroom basement apartment with separate entrance features a full washroom and separate laundry and is currently rented, with tenant willing to stay, providing immediate rental income.Enjoy outdoor living with a wooden deck and tool shed in the backyard. Excellent location with a 2-minute walk to public transit, and close to Sheridan College, schools, parks, shopping, and major amenities.Ideal family home with strong rental potential in a high-demand area - a must-see! *** Electric Car Charger in Garage*** Hot Water Tank - Owned (2023), AC - 2019, Furnace - 2023, Pot Lights through out on main floor. (id:61852)
RE/MAX Real Estate Centre Inc.
36 Merganser Crescent
Brampton, Ontario
Welcome to this beautifully updated home with a practical layout, located in the highly desirable Fletcher's Creek South community. The home features separate family, living, and dining areas, along with a spacious eat-in kitchen. Offering 4 generously sized bedrooms and upgraded washrooms throughout.The finished 2-bedroom basement with a separate entrance adds excellent flexibility. Enjoy a huge backyard, perfect for hosting parties and summer BBQs. Park-facing with no homes at the back, providing added privacy and open views. (id:61852)
RE/MAX Realty Services Inc.
82 - 100 Dufay Road
Brampton, Ontario
Stunningly Upgraded C O R N E R U N I T => Immaculate and in Move-In Condition => Well Maintained Modern Complex => Located In A Prime, Fast Growing Newer Area Of Brampton with Easy Access to Amenities => Gorgeous Open Concept Ground Level Floor Plan Perfect for Entertaining & Everyday Living=> Highly Sought-After C O R N E R Unit => Freshly painted interiors showcasing timeless appeal => Upgraded Kitchen With Stainless Steel Appliances, Breakfast Bar & a Window in the Kitchen=> Spacious Two-Bedroom Layout => 2 F O U R - P I E C E B A T H R O O M S (Other units have only 1.5 Bathrooms) => Enjoy Two Separate open B A L C O N I E S With Walkouts From Living Room And Bedroom Bringing in Abundant Natural Light and Fresh Air => Quality Laminate Floors Throughout; Combining Style with Easy Maintenance => Conveniently Located Near Mount Pleasant Go Station, Public Transit, Parks, Schools, Grocery, Longos, Worship Place, Banks, And Mount Pleasant Village Community Center & Library => Experience exceptional value => this townhome combines affordability with premium quality and a prime location (id:61852)
Right At Home Realty
49 - 7030 Copenhagen Road
Mississauga, Ontario
Discover this beautifully updated townhome in the highly sought-after Meadowvale community of Mississauga, set within a well-managed complex backing onto a park and surrounded by mature trees. This spacious 3-bedroom, 3.5-bath walk-out unit offers two separate entrances, a bright front-to-back living and dining area, and a large eat-in kitchen with walk-out to a private deck, perfect for everyday living and entertaining. The primary bedroom features an ensuite bath and two closets, while the lower level boasts a separate entrance with walk-out to a patio, providing excellent flexibility for extended family or future income potential. Recently refreshed with neutral paint and modern flooring throughout, this home is move-in ready. Enjoy unparalleled convenience just steps to transit, schools, parks, walking trails, tennis courts, and the community centre, with Meadowvale GO Station minutes away for effortless commuting across the GTA. Close to major highways 401 and 407, grocery stores including Metro, No Frills, Superstore, Walmart, and Longos, French Catholic schools, daycares, fitness centres, places of worship, and a wide selection of popular restaurants-this is a lifestyle opportunity not to be missed. (id:61852)
Exp Realty
1808 - 55 Strathaven Drive
Mississauga, Ontario
Absolutely Stunning & In Move-In Condition => Well Maintained Tridel Built Complex => Conveniently Located In The Heart Of Mississauga => Ideal For A First Time Buyer Or An Investor => The Unit has been Professionally Painted => Open Concept Layout With A Walkout To A Large O P E N B A L C O N Y => Sun-Drenched Unobstructed Panoramic Higher Floor View => Laminate Floors => Painted White Kitchen Cabinets => One Underground Parking Spot & One Storage Locker => Easy Access To Highways 401, 403, 410 & 407 => Close To Square One Mall & Shopping Plazas, Schools, Parks, Community Centre, Library & Restaurants => Direct Access To The Upcoming Hurontario Light Rail Transit (L.R.T.) & Public Transportation => Condo Fee Includes Heat, Hydro & Water => Affordable Luxury Living At Its Finest => Some Images are Virtually Staged and are Provided for Visualization and Staging Purposes (id:61852)
Right At Home Realty
54 - 2435 Greenwich Drive
Oakville, Ontario
Stunningly upgraded, impeccably maintained, and truly move-in ready => This 3-Storey Freehold Townhome Impresses From the Moment you Arrive=> A Gorgeous Curb Appeal welcomes you to Exceptional Quality and Style Throughout => Nestled in the desirable West Oak Trails neighborhood, one of the most sought-after communities => An Open Concept Floor Plan Creating an Inviting Ambiance Perfect for Both Relaxation & Entertaining => An Intimate Gourmet Kitchen Featuring Stainless Steel Appliances, Quartz Countertops, an Oversized Single-bowl Sink, an Upgraded Faucet, and a matching Quartz Backsplash => The Combined Living and Dining Rooms Provide an Inviting Open-Concept Space => a Double Door Walkout From the Dining Room to a Spacious Open B A L C O N Y => Two Upgraded Bathrooms => Hardwood Floors and Oak Staircase => Professionally Painted => Upgraded Electric Light Fixtures Conveniently Operated By Remote Controls => Newly Installed Zebra Blinds => Single Car G A R A G E with garage Entrance From Home => This Unit is Conveniently Located Just Steps Away from the Visitor's Parking => Close proximity to To Parks, Oakville Hospital, Schools, Shopping, Bronte GO & Easy Access To Hwy 407 & QEW => Be the First to Enjoy this 10+ Townhome after being Completely Renovated => The TH has all the Bells and Whistles ! (id:61852)
Right At Home Realty
13250 Tenth Side Road
Halton Hills, Ontario
A Picture-Perfect Show-Stopping Curb Appeal => Stunningly Upgraded, in Mint Condition & Move-in Ready => Home Sits on a Private .41 Acre Lot offering a Perfect Blend of Space & Seclusion for Outdoor Enjoyment and Everyday Living => Open-Concept 2,921 Sq. Ft. (MPAC), Seamlessly Blending Elegance, Functionality & Everyday Comfort => A Welcoming Grand 2 Story Foyer Featuring a Graceful Flow into the Main Living Areas => Family Size Gourmet Kitchen with Granite Counters, Stainless Steel Appliances & Tumbled Marble Backsplash => Centre Island with a Sink & Wine Rack => Walkout from Breakfast Area to an Oversized Deck with a Hot Tub (in an "As is" Condition) => Formal Dining with Cathedral Ceiling Creating an Open, Elegant Atmosphere that's perfect for Hosting Special Gatherings => Sunken Living Room Offering an Intimate Cozy Setting => Master Bdrm with an Upgraded Ensuite, Complete with a Jacuzzi Tub for Ultimate Relaxation => Elegant Hardwood Floors & Upgraded Baseboards => Extensive Crown Molding Enhancing the Home's Elegance => Interior & Exterior Pot Lights => Main Floor Office with French Doors offering a Perfect Blend of Privacy & Elegance for your Workspace => Main Floor Family Room with Fireplace Creating a Warm and Inviting space => Professionally Fully Finished BSMT with a Rec Rm, Custom Built Wet Bar/Kit, 5th BDRM & 3 Piece Bathroom Perfect as an IN - LAW SUITE for a growing Family => Laundry Room with Garage Access & Side Door entry from the side yard => A Serene Private Backyard featuring an Oversized Deck that Flows into an Elegant Interlock Seating Area, Complete with an Inviting Firepit and a Tranquil Pond - Perfect for Entertaining & Relaxation => Extended Double Driveway with Ample Space for Ten Cars - Designed for Multi-Vehicle Family & Guest Parking => Perfectly situated Just Minutes Away from the Premium Outlet Mall Offering Convenient Access to a Wide Array of Retail Shops => A Home With Exceptional Value => Showcasing True pride of Ownership!!! (id:61852)
Right At Home Realty
48 - 2012 Martingrove Road W
Toronto, Ontario
Location... Location ... Location. Largest townhouse in a well maintained condo complex await you to occupy it. This carpet free, move in ready spacious unit is freshly painted and filled with natural sun shines. Thousand of $$$ spent on upgrade (Portlights 2025, Wooden floor-2025 washrooms-2025, Kitchen with quartz counter top-2023, New furnace-2021 Windows 2018 and much more). This beautiful unit has large size 3+1 Bedrooms and Fully Renovated Two Full Baths. Perfect For end user or investor. Whether you are Upsizing Or Downsizing, this is perfect for you to live. Walk-Out To large size fenced back yard for family entertainment. Water charge, building insurance and roof maintenance are included in very low condo fee. Ample Storage throughout Including Large Crawlspace In Basement. Located at most desirable area of North Etobicoke, this unit is just at the corner of Albion Road and Martin Grove Road, TTC buses stops at your doorsteps to go to Kipling and Wilson Subway Stations, Steps away to Finch West LRT, easy access to all major highways- 401, 407, 427, 409, 400, Hwy 27, Hwy 7, Humber hospital and Guelph-Humber University, Albion Mall. Close to major Canadian and Asian Grocery Stores, Worship Places, eatery places, Few minutes drive to city of Brampton East, Vaughn, North York, South Etobicoke. Book your private showing NOW. (id:61852)
Homelife/miracle Realty Ltd
358 Maple Avenue
Halton Hills, Ontario
+/-1.85 acre of Prime residential lot, across from Golf course near Trafalgar in Georgetown. This property features a spacious executive home with an inground swimming pool. Renovate existing home into spectacular extended family residence with 4+ car garage or Re-develop (with zoning work). Please Review Available Marketing Materials Before Booking A Showing. Please Do Not Walk The Property Without An Appointment. See L/A re Future tax estimate and encroachment. (id:61852)
D. W. Gould Realty Advisors Inc.
2412 - 27 Korda Gate
Vaughan, Ontario
Welcome to this stunning, never-lived-in 1+Den, 2-bathroom condo offering 725 sq. ft. of bright, modern living in a prime location. This thoughtfully designed open-concept layout features a sun-filled living area with unobstructed views that flows seamlessly into a contemporary kitchen, perfect for both relaxing and entertaining. The upgraded kitchen boasts an elegant center island, extended cabinetry, extended backsplash, and upgraded hardware, blending style with everyday functionality. The spacious primary bedroom offers comfort and privacy, while the versatile den provides the ideal space for a home office or guest area. A generously sized entryway adds everyday convenience, and the extended balcony is perfect for enjoying your morning coffee or unwinding in the evening. Residents will appreciate the building's luxury amenities and unbeatable proximity to shopping, dining, public transit, and all the conveniences of the surrounding vibrant community. Includes 1 parking space and 1 locker - an excellent opportunity for anyone seeking a stylish, urban lifestyle in a brand-new home. (id:61852)
RE/MAX Realty Services Inc.
192 Northvale Road
Markham, Ontario
3 BR Town House For Rent In Upper Cornell. 3 Mins Walk To Little Rouge Public School Which Has Ratings Of 8, One Of The Best-Rated School In Markham. Children Playground And Parks Next Door. Direct Yrt Bus To Subway. Very Well Planned Layout With Living, Dining And Family Room On The Main Floor. It Has A 2 Sided Fireplace To Div Family Rm And Living Rm Area. Landlord Allergic To Pets, No Smoking (id:61852)
Homelife Excelsior Realty Inc.
527w - 268 Buchanan Drive
Markham, Ontario
Luxury 1+1 Condo In Unionville Garden | 9' Ceiling | Laminate Floor | Kitchen W/Granite Countertop | SeparateDen (can be used as Home Office/2nd Bdrm) | New Dishwasher (2025) | Private Balcony | Full Bath | Mins DriveTo 404&407, Go Station. Close To Unionville H.S., Markham Civic Center, Shopping Center & Much More.Building Amenities Fitness Center, Saunas, Indoor Swimming Pool, Karaoke & Game Room, Guest Suite& More. 24Hrs Concierge. (id:61852)
RE/MAX Excel Realty Ltd.
22 Second Street
Georgina, Ontario
Fabulous 3-bedroom two bathroom home, completely gutted and beautifully renovated throughout. Featuring a modern quartz kitchen with seamless backsplash, double undermount sink, built-in dishwasher, glass-top stove, and a one-year-old fridge/freezer. Thoughtfully designed with built-in spice drawers, a charming coffee nook, and integrated garbage and recycling bins. Pot lights illuminate the home, complemented by large picture windows that fill the space with an abundance of natural light.Quality workmanship is evident throughout. The primary bedroom is surrounded by numerous windows, creating a bright and airy retreat. The spacious bathroom offers an oversized tub, delivering spa-like comfort and relaxation.Step outside to a captivating backyard oasis with an expansive deck - perfect for entertaining or unwinding.Situated on a quiet dead-end street, just minutes to the corner park, Lake Simcoe beaches, marina, Pines of Georgina Golf Course, schools, and all amenities. This little Shangri-La truly feels like home. (id:61852)
Harvey Kalles Real Estate Ltd.
76 Kerfoot Crescent
Georgina, Ontario
Welcome to this **beautiful true bungalow** set on a **large pie-shaped lot** in one of **Keswick's most desirable neighbourhoods!** This impressive home combines comfort, function, and style-featuring **main-floor living** with an **open-concept layout**, **bright principal rooms**, and **quality finishes throughout**.The **spacious kitchen** offers plenty of counter space and flows seamlessly to a **sunny deck**, perfect for morning coffee or summer barbecues. The **large 2-car garage** provides ample parking and storage, while the **wide driveway** easily accommodates guests.Downstairs, the **fully finished walk-out basement** expands your living space with a **bright recreation area**, **additional bedroom(s)**, and **direct access to a stunning covered deck**-ideal for relaxing or entertaining rain or shine.Enjoy the **private, pie-shaped backyard** with room for gardens, play, or even a future pool. Surrounded by **mature trees** and located in a **quiet, family-friendly area**, you'll be just minutes from **Lake Simcoe, parks, schools, shopping, and Highway 404** for an easy commute.Don't miss this rare opportunity to own a **true bungalow with a walk-out basement and multiple outdoor living spaces** in one of Keswick's finest locations! (id:61852)
Keller Williams Realty Centres
16469 7th Concession Road
King, Ontario
Solid all-brick bungalow situated on a picturesque 5-acre lot on a quiet country road, backing onto protected conservation land for ultimate privacy and natural views. The home offers 3 bedrooms, a full four-piece bath, and an unfinished basement with a rough-in for an additional full bathroom. Serviced by an artisan well, septic system, natural gas, and hydro. Surrounded by million-dollar homes, this property presents an exceptional opportunity to renovate, expand, or build your custom dream home in a prestigious rural setting. Conveniently located just 20minutes from Woodbridge, combining peaceful country living with easy access to city amenities. (id:61852)
Royal LePage Signature Realty
102 Frank Kelly Drive
East Gwillimbury, Ontario
Experience luxury in this stunning, sun-filled detached home, Brick Detached With A Lot Of Upgrades, Back On Park! Counters with Lots of Storage: A Chef's Dream Kitchen, where form meets function. The exquisite cabinetry offers a perfect balance of storage and style, seamlessly blending into the modern aesthetic. A generous island invites both casual dining and culinary creativity. S/S Appliances in the Kitchen. Master Bedroom With 5 Pcs Ensuite & Walk-In Closet. Convenient 2nd Level Laundry. Close To Go Train, Hwy 404/ 400, Go Station, Costco, Upper Canada Mall, Park, Cineplex, Home Depot, Walmart, Restaurants Etc. (id:61852)
Master's Trust Realty Inc.
222 B Hibbert Avenue
Oshawa, Ontario
Discover the epitome of modern living in this stunning, fully renovated LEGAL 2-bedroom, 1-bathroom basement apartment. Boasting high ceilings, large windows and a contemporary design, this brand-new space offers a bright and airy atmosphere that feels anything but underground. Enjoy the convenience of private laundry facilities and the peace of mind that comes with knowing every detail has been meticulously updated. Located just minutes from the 401, this prime spot provides effortless access to major routes, making your commute a breeze. Plus, with the Oshawa Centre mall nearby, you'll have an array of shopping, dining, and entertainment options at your fingertips. This is not just a home; it's a lifestyle upgrade. Don't miss your chance to make this exceptional apartment your own! (id:61852)
RE/MAX Rouge River Realty Ltd.
101 - 3427 Sheppard Avenue E
Toronto, Ontario
Welcome To This Brand New Never Lived In 2 Bedrooms Stacked Townhouse With 1 Parking Located In High Demand Area (Warden &Sheppard) Bright & Spacious Open Concept, Living & Dining Room & Huge Roof Terrace, Steps To Ttc, Park, Seneca College, Restaurants, Shops,Hwy 404 & Many More! **EXTRAS** Fridge, Stove, Dishwasher, Washer & Dryer. *Tenant Pays For All Utilities Including Hot Water Tank Rental* *Furniture Not Included, Photos Are For Reference Only* (id:61852)
Century 21 King's Quay Real Estate Inc.
10 Guildpark Pathway
Toronto, Ontario
Don't miss this full-brick, sun-filled semi-detached condo on a quiet court in the highly sought-after Guildwood neighbourhood! This 3 bedroom home features a fully fenced and paved backyard perfect for entertaining, a finished walkout basement, and direct garage access. The main level boasts hardwood floors, a spacious open-concept kitchen and family room, soaring 12-foot ceilings with pot lights, large windows, and a movable centre island, while the dining and living areas overlook the family room. The primary suite offers a 4-piece ensuite with a soaker tub, separate shower, porcelain tiles, and a generous walk-in closet. Ideally located just minutes from the GO Station, TTC, schools, U of T, Centennial College, shopping, restaurants, and the renowned Guild Park & Gardens! (id:61852)
Exp Realty
9 Alton Avenue
Toronto, Ontario
Newly Renovated 2 Bedroom 1 Bath Basement Unit For Lease. Located In The Heart Of Leslieville, One Of Toronto's Most Vibrant Neighbourhoods. Separated Private Entrance. Modern Open Concept Kitchen, Newly Vinyl Floors, Freshly Painted And Much More.One Minute Walk To Bus Stop, Quick Access To Shopping , Restaurant, School, And Park. Tenant Shares 35% Utilities Bills Of The Entire House , Including Hydro, Water And Gas Bills. No-Pets And None- Smoking. This Clean And Renovated Unit Is Ready For Immediate Occupancy. First And Last Month Rent Required. Applicant Provides A Rental Application, Proof Of Income, Current Credit Report And References.No Parking Space Available For Tenant. Extras: Fridge, Stove, Washer & Dryer. (id:61852)
Homelife Landmark Realty Inc.
614 - 2 Glamorgan Avenue
Toronto, Ontario
Prime Location! Bright and spacious where comfort, style, and convenience come together in this two-bedroom suite in a well-maintained and professionally managed condominium. This building comes with high reputation of cleanliness and great maintenance with separate Hydro bill. Amenities include gym, library, party room & laundry room on the main floor. Lots of visitor parking & remote entry through buzzer for your visitors. Conveniently located just a short stroll to Kennedy Commons, 24-hour Metro, a variety of restaurants, and everyday essentials. Enjoy effortless commuting with TTC at your doorstep and quick access to Highway 401. This unit includes one parking space and a locker for added convenience. Maintenance fees cover heat, water, cable, and parking. A fantastic opportunity for first-time buyers, downsizers, or investors-don't miss out! Rent to Own options Available. Some photos are virtually staged. (id:61852)
RE/MAX Premier Inc.
