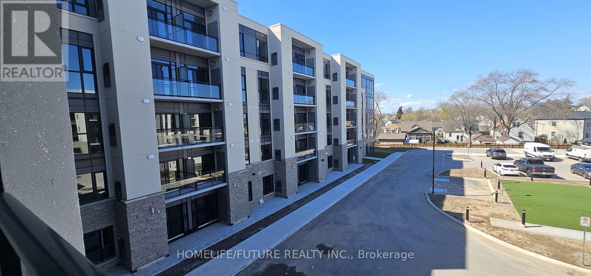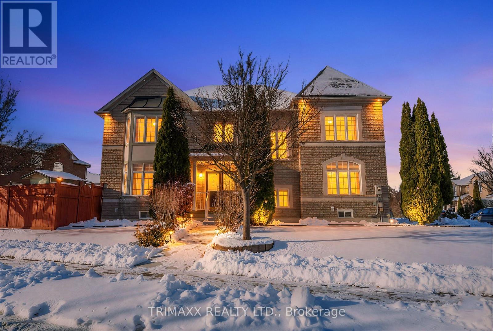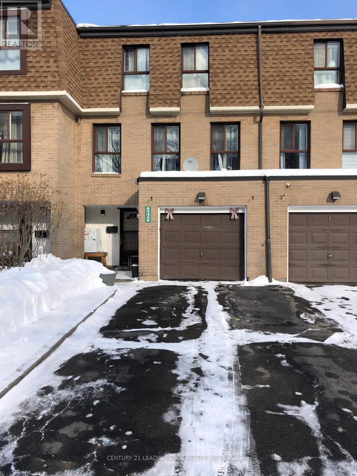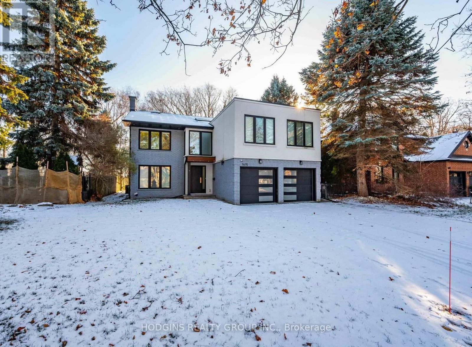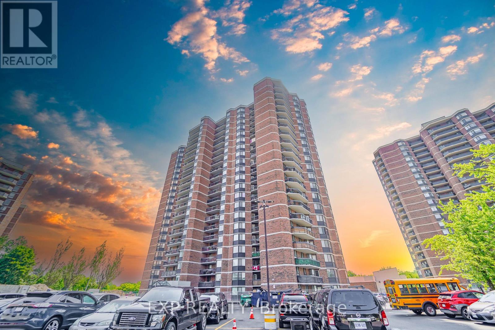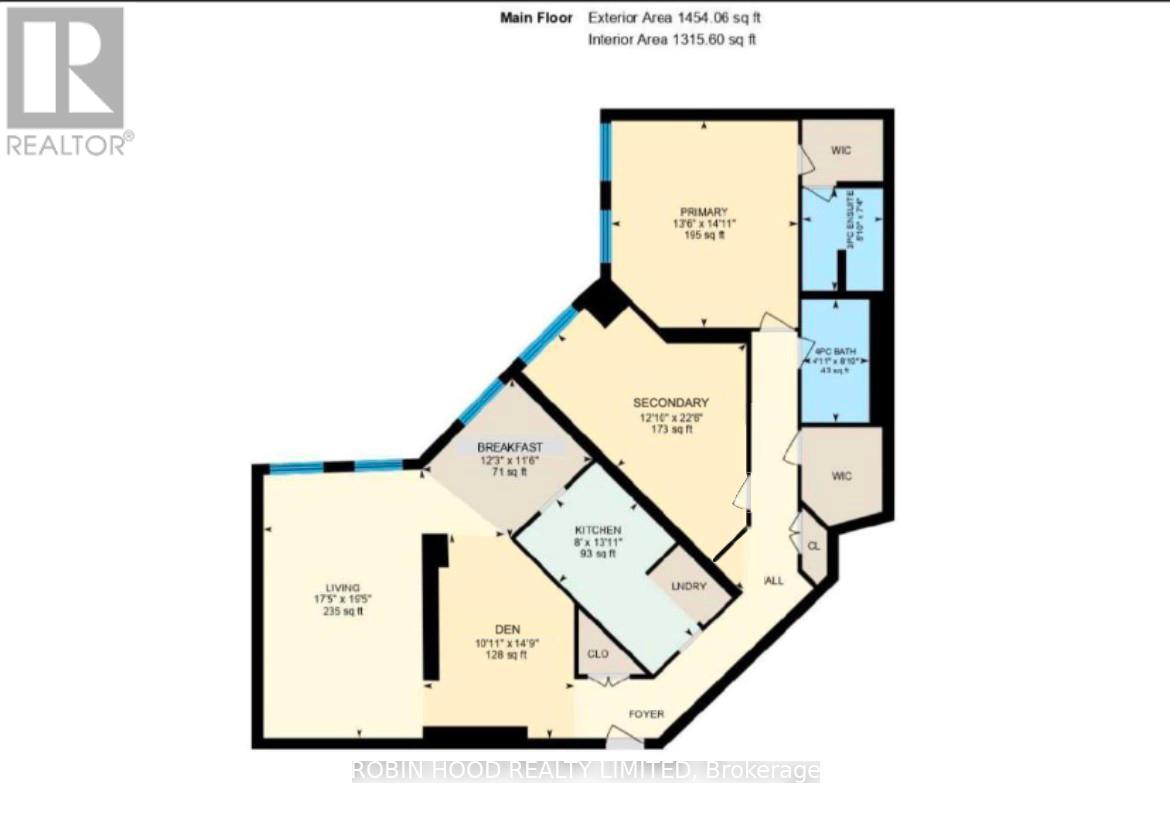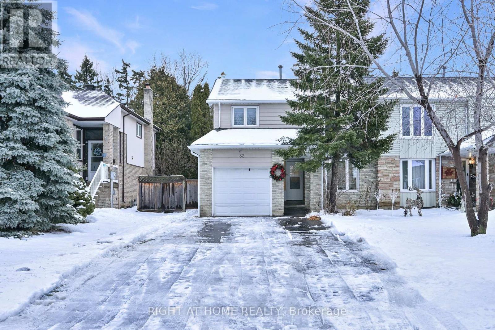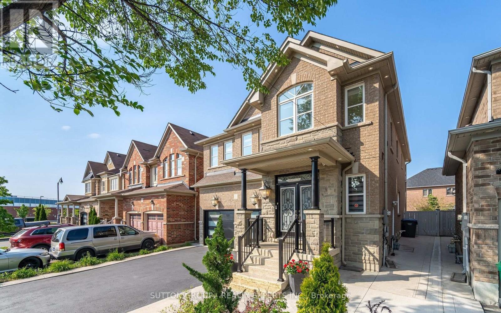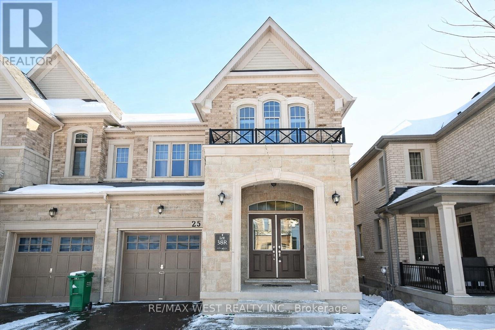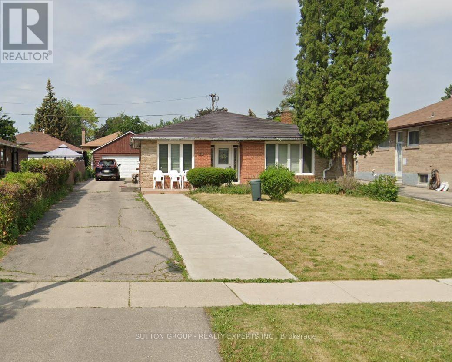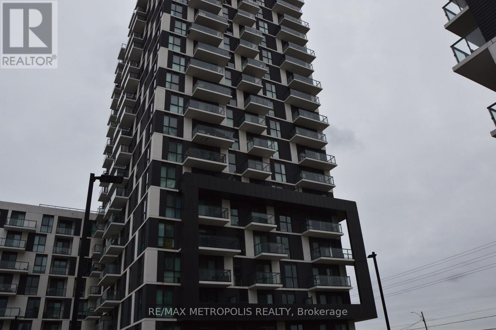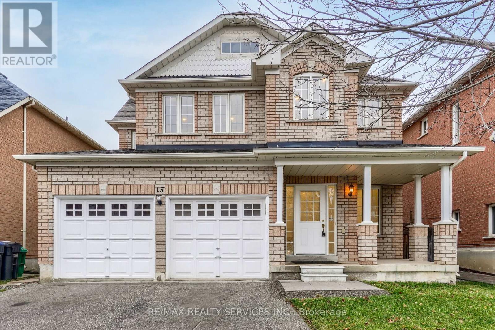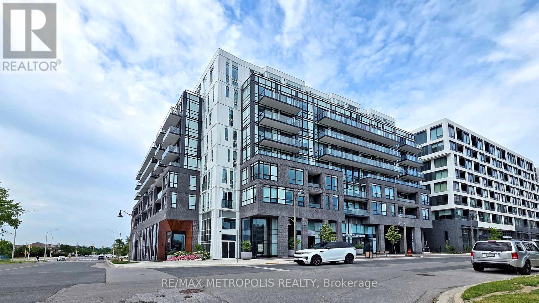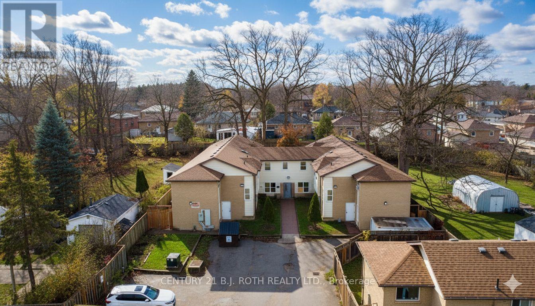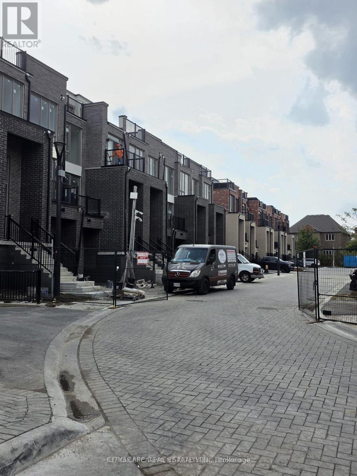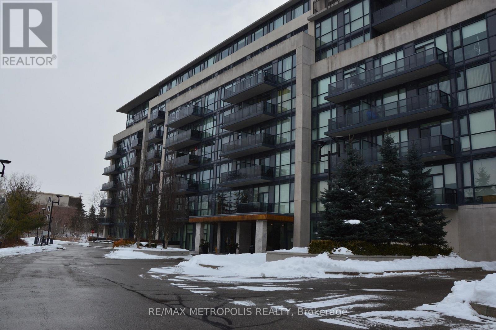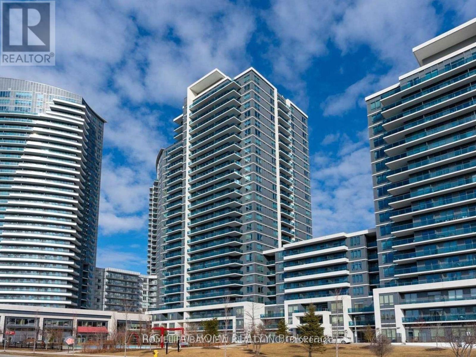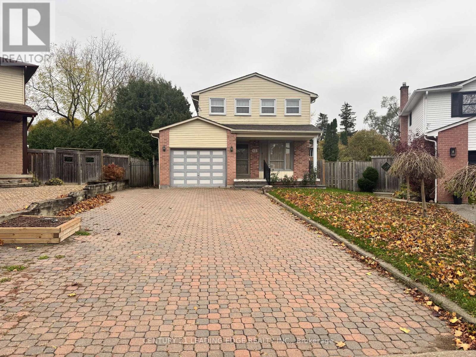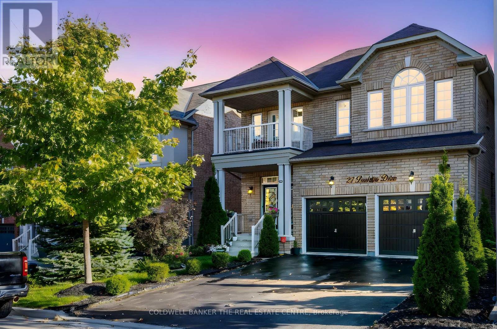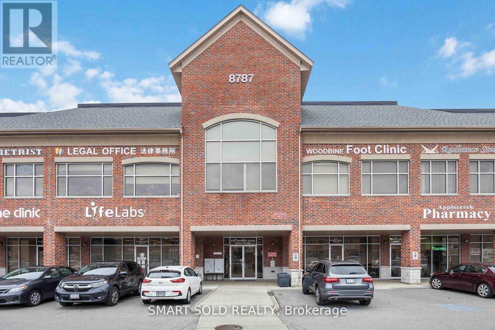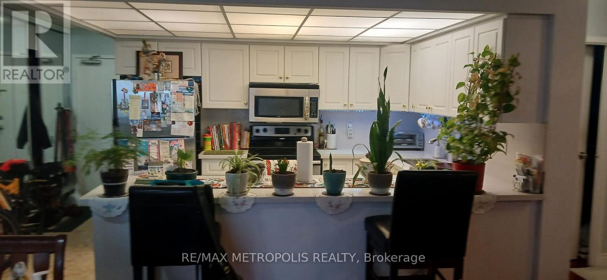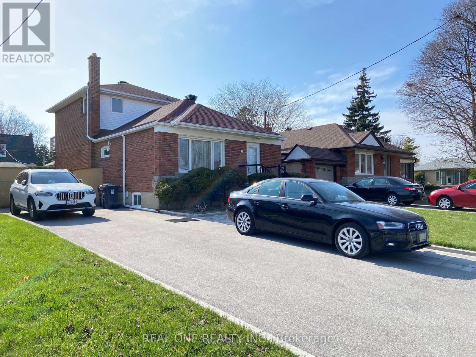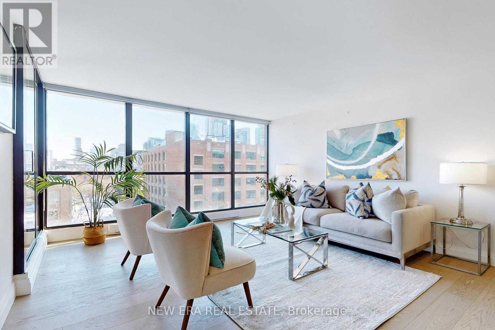302 - 50 Herrick Avenue
St. Catharines, Ontario
Welcome To Luxury Living In This Spacious 1-Bedroom, 1 Bathroom With Balcony. This Condo Offers Open Concept Living, Ensuite Laundry, Dedicated Parking And Much More. Smart Tech Features Enhance Security And Convenience. Hotel-Like Amenities Include Gym, Games Room, And BBQ Facilities. Don't Miss This Opportunity! (id:61852)
Homelife/future Realty Inc.
40 Hot Spring Road
Brampton, Ontario
Nestled In an Unbeatable Location, Close Proximity to Schools, Shopping, And Transportation. This Stunning 4 Bedroom, 3.5 Washroom Home Offers Everything You Need. Walking Into the Main Floor through Double Door Entry to An Open Concept Hallway, Open to Above Ceiling Family Room, Spiral staircase With Metal Pickets. Spacious Dinning Room with Open Sight-Lines to Kitchen and Livingroom. Chefs Kitchen with Marble Backsplash And S/S Appliances, Large Family Room with Fireplace. Modern Main Floor Powder Room. Upgraded Tiles All Throughout Main Floor, Pot-Lights All Throughout Main Floor. Sliding Glass Patio Doors Lead to A Large Backyard Perfect for Entertaining. Second floor Features Spacious Size Master Bedroom with Large Walk in Closet and Double Vanity Washroom with Shower and Jacuzzi. Two Bedrooms with Jack and Jill Washroom Featuring Upgraded Double Vanity. Fourth Bedroom and A Full Hallway Washroom with Upgraded Vanity. (id:61852)
Trimaxx Realty Ltd.
135 - 245 Fleetwood Crescent
Brampton, Ontario
Located In Sought After Family Friendly Neighborhood, One Of The Largest 4 Bedroom Townhouse In This Complex. Professionally Renovated , Updated Modern Kitchen, Bathrooms, Main Floor Family Room . Close To All Amenities, Minutes To All Amenities, Bramalea City Center, Bramalea Go Transit, Bramalea Bus Station, Schools, Parks And Highways, Place Of Worship & So Much More!. (id:61852)
Century 21 Leading Edge Realty Inc.
1670 Caverly Court
Mississauga, Ontario
Upscale modern living backing onto breathtaking Mullet Creek & Credit River natural sanctuary. Brilliant open design featuring contemporary 2 story entry, open stairs, glass doors & walls, skylights, sleek open kitchen, posh primary ensuite & mega closet. Perfect for large family + work from home with 5+2 bdrms, 5 baths + office. Elegantly finished with inspiring natural wood & oversized porcelain tile floors. Spacious & open finished lower level with full bath, gas fireplaces, chill & gym zones+ 2 bdrms. Exclusive ravine backyard with generous cabana offering radiant gas heating & gas fireplace for year round enjoyment! Striking upscale roadside appeal with expansive stone drive & walk way. Custom family haven on prestigious quiet court just steps to best Credit River, best nature trails + walk to UTM & GO. (id:61852)
Hodgins Realty Group Inc.
901 - 236 Albion Road
Toronto, Ontario
Welcome To This Bright And Stylish 2-Bedroom Condo Nestled In A Well-Maintained Community, Offering A Blend Of ComfortAnd Urban ConvenienceFreshly Painted With Modern Accent Walls And Sleek Flooring *The Spacious Living/Dining Area Is Flooded WithNatural Light From Large Windows Overlooking Lush Greenery *The Primary Bedroom Includes A Walk-In Closet For Ample Storage *Top-TierAmenities Including An Outdoor Pool, Exercise Centre, Sauna, Recreation Room, Visitor Parking, And Underground Parking *Perfectly SituatedClose To Transit, Shopping, Parks, And Daily Essentials *This Move-In Ready Home Offers Incredible Value And Lifestyle In One! (id:61852)
Exp Realty
1002 - 3650 Kaneff Crescent
Mississauga, Ontario
*** Additional Listing Details - Click Brochure Link *** 2 Bed + Den | 2 Bath | 1315 sq.ft. | Parking (1) + Utilities + Hydro + Internet + TV Included. Bright and spacious 1315 sq.ft. condominium located in the heart of Mississauga City Centre, steps to Square One Shopping Centre, transit, restaurants, and entertainment. This well-appointed 2-bedroom + den unit features a functional layout with generous principal rooms, large windows with southeast exposure, and recent renovations including fresh paint and professional cleaning.The suite offers two sizable bedrooms, each with their own walk-in closet, two full bathrooms, a den ideal for home office use, breakfast area, large living space, ensuite laundry, dishwasher, and central heat & air conditioning.The condominium provides exceptional amenities including a gym, female-only gym, indoor pool, sauna, library, squash court, billiards, ping-pong, tennis court, party room, and guest suite. Choose luxury, convenience and location. Building is pet-free as per condominium corporation rules. (id:61852)
Robin Hood Realty Limited
82 Leacrest Street
Brampton, Ontario
Wow!! This freshly renovated home is located in highly sought after "L" Section rarely available model with family room vaulted ceiling just 5 minutes to the mall and Trinity Common, 3 Minutes to Hwy. 410, 2 minutes walk to transit, short walk to all three schools elementary, senior public and high school,, also school bus route.Just a fantastic location. Large lot with no neighbours behind.lots of parking. gleaming 3/4 inch oak floors on main and second floor through-out..Main floor laundry room with separate entrance to the large lower level in-law suite and direct access to garage, great for the multi generational families. 4 bedrooms in all. This is a must see home in pristine condition move right in. Shows 10+++ beautiful neutral finishes.new high efficiency furnace 2024...double oven stove... (id:61852)
Right At Home Realty
Basement - 5 Freedom Oaks Trail
Brampton, Ontario
2 Bedrooms, 2 Full Washrooms Legal Basement Apartment Available For Rent from March 1st. Prime Location Of Castlemore !! Ensuite Laundry(Front Load Washer & Dryer), Vinyl Plank Floor Throughout! Separate Side Door Private Entry !! Lots Of Natural Light !! Huge Egress Window !! S/S Appliances, Dbl Sink, Granite Countertop In Kitchen & Washrooms, Steps To Castle brooke Secondary School And Grocery Store & Public Transit (Bus Stop). 2 Car Tandem Parking !! No Sidewalk !! Upstairs Rented Separately.25%Utilities paid by tenant. (id:61852)
Sutton Group - Realty Experts Inc.
2nd+main - 25 Faders Drive
Brampton, Ontario
Amazing opportunity to lease this beautifully upgraded and well-maintained 3-bedroom home offering a bright, modern, and functional layout. Featuring impressive 9' ceilings on the main floor with upgraded 8' doors, this home provides excellent flow with separate living and family areas. The stylish kitchen features granite countertops, stainless steel appliances, and a large center island overlooking the family room-ideal for everyday living and entertaining. Hardwood flooring runs throughout, complemented by an upgraded staircase. The family room includes a cozy gas fireplace and large windows providing abundant natural light. Spacious primary bedroom with ensuite and well-sized secondary bedrooms. Laundry is conveniently located on the second floor. Enjoy a generous backyard with a storage shed for additional storage. Includes one garage parking space and one driveway parking space. Main floor and upper level only. Basement is separately rented. (id:61852)
RE/MAX West Realty Inc.
Basement - 92 Silverstone Drive
Toronto, Ontario
Beautiful 2-bedroom finished basement for rent! Large Living Room With Wood Fireplace! Kitchen, two spacious bedrooms with laminate floors, closets, and windows. Washer and dryer in the Ensuite laundry room. Separate entrance from the back! There are two parking spaces. Very Convenient Location: Close to School, Plaza, Transit, Banks, Parks, Daycare, Library, and Many More!! (id:61852)
Sutton Group - Realty Experts Inc.
203 - 335 Wheat Boom Drive
Oakville, Ontario
Discover luxury living in this brand-new condo in the heart of Oakville. Nestled in a serene and sought-after pocket of Rural Oakville, this stunning unit offers exceptional comfort and modern convenience. Each bedroom features its own walk-in closet, while the primary bedroom is enhanced with a private ensuite bathroom for added elegance and privacy. The contemporary kitchen is equipped with stainless steel appliances, and the suite includes a full-size, front-loading washer and dryer. This unit also comes with an underground parking space and a dedicated storage locker for optimal convenience. Residents of Oak Village enjoy an impressive selection of premium amenities, including a fully equipped fitness center, two stylish party rooms, a welcoming residents' lounge, and a beautifully designed BBQ terrace-perfect for entertaining or relaxing outdoors. Ideally located just minutes from everyday essentials, restaurants, supermarkets, public transit, top-rated schools, major shopping centers, hospitals, and easy access to Hwy 403 and the QEW, this condo combines comfort, lifestyle, and unmatched accessibility. Don't miss your chance to call this pristine home your own. (id:61852)
RE/MAX Metropolis Realty
Upper - 15 Masters Green Crescent
Brampton, Ontario
Fantastic opportunity to lease a spacious and well-maintained home at an excellent rental value! This property features a highly functional layout, including a bright and open living and dining area with laminate flooring, a separate family room with a cozy gas fireplace, and a functional modern kitchen. The breakfast area offers a view of the large, private backyard.Located in a prime, convenient neighborhood, this home is steps away from major amenities, including a Tim Hortons, nearby plaza, shopping options, parks, schools and easy access to public transit. Tenant to pay 70 percent of utilities. (id:61852)
RE/MAX Realty Services Inc.
508 - 3005 Pine Glen Road
Oakville, Ontario
Welcome to 508-3005 Pine Glen Rd. located In Oakville's Historic Old Bronte Road. This unit features2 bedrooms and 2 bathrooms and 1 parking space in the underground parking lot. The primary bedroom features an ensuite bathroom and w/o to the balcony. The kitchen and living room are open concept design with large windows which provide ample natural light. Close to all amenities, go station, hospital and easy access to hwys 403 & 407. Open balcony concept with terrace, S/S appliances, quartz counters, laminate flooring and much more. Indoor amenities like library, lounge, gym, pet spa, party room, outdoor dining. (id:61852)
RE/MAX Metropolis Realty
24 North Street N
Barrie, Ontario
43 bedroom rooming house with 2 huge kitchens on a large property with ample parking. 75% occupied so there is lots of room for you to add your additional choice of tenants. Building is in good condition and could also be ideal for student housing with its layout and proximity to the college. Income and expense statements available on request. Property does not include the 3 bedroom home as that is in the process of being severed. Lot dimensions are from GeoWarehouse and will be less than what is stated once severance is completed. (id:61852)
Century 21 B.j. Roth Realty Ltd.
305 - 5 Bancroft Lane
Richmond Hill, Ontario
Welcome to this brand-new 3-bedroom townhome nestled in a quiet, family-friendly neighbourhood. The open-concept layout features hardwood flooring throughout (no carpet) and an abundance of natural light. Enjoy a lovely private roof terrace perfect for relaxing or entertaining. Conveniently located just steps from Yonge Street and Viva Transit, and close to Gormley GO Station, shopping, Movati Fitness, prestigious schools, many parks and trails such as Wilcox lake park, and with easy access to Hwy 404 & 407. Only a 10-minute drive to Costco ** We also welcome new immigrants,working professional and students** (id:61852)
RE/MAX Escarpment Realty Inc.
318 - 4700 Highway 7
Vaughan, Ontario
Beautiful corner-unit condo in the heart of Woodbridge! This highly sought-after residence is just minutes from Market Lane, top-rated restaurants, schools, parks, and major shopping centers. Enjoy abundant natural light all day thanks to its desirable southern exposure. The spacious wraparound balcony is perfect for entertaining or relaxing on warm summer evenings. Fitness enthusiasts will love the proximity to both GoodLife and Life Time Fitness, while commuters benefit from quick access to Highways 400 and 427.Located in one of Woodbridge's most desirable neighborhoods, this exceptional unit offers the perfect blend of lifestyle, convenience, and comfort. Don't miss your opportunity to call this place home! (id:61852)
RE/MAX Metropolis Realty
535 - 7165 Yonge Street
Markham, Ontario
1 bedroom + Den , Corner Unit , 9 ft ceiling. open concept kitchen with S/S appliances. ceramic backsplash . steps to viva bus direct to finch subway station, walk to TTC , indoor shopping mall, Asian supermarket, food court, medical offices, pharmacy, RBC bank, Korea exchange, offices and hotels. (id:61852)
Homelife/bayview Realty Inc.
13 Spring Street
Whitchurch-Stouffville, Ontario
Main & 2nd Floor only. This cozy home features large Living and a separate yet combined dining room in addition to a large Breakfast area making it a bright and functional living space perfect for families. Three spacious bedrooms with large windows fill the home with natural light, the primary suite includes a 4-piece ensuite and a large walk-in closet. Nestled on a quiet, low-traffic street makes is safe for families with children. For your convinience it offers two full bathrooms upstairs and one powder room on main floor, providing comfort and convenience. Enjoy cooking in the large kitchen equipped with stainless steel appliances and direct access to a fully fenced backyard-ideal for outdoor gatherings or quiet relaxation. The 2nd floor has it's own laundry with a brand-new washer and dryer for your convenience. Located just steps from Main Street, you'll be close to top-rated schools, parks, amenities, shopping centers, the GO Train and Bus Station, and public transit. Please note: The backyard swimming pool is available at an additional cost and arrangement. (id:61852)
Century 21 Leading Edge Realty Inc.
27 Barletta Drive
Vaughan, Ontario
Gorgeous & Bright Home in Prestigious Patterson! This beautifully upgraded residence by a fine builder showcases stunning curb appeal with double front doors and an inviting, light-filled layout. The spacious main floor features 9' ceilings, an 18' ceiling in the family room, pot lights, and hardwood floors throughout. Elegant living and dining rooms are perfect for entertaining, while the large family room with a gas fireplace opens seamlessly to a gourmet kitchen boasting granite countertops, a centre island/breakfast bar, a gas stove, and a sunny eat-in area with a walk-out to the south-facing yard. Upstairs, discover four generous bedrooms, each with ensuite access and custom walk-in closets. The primary bedroom offers a luxurious 5-piece spa-inspired ensuite with a double granite vanity. A secondary bedroom enjoys private access to a beautiful balcony - perfect for morning coffee or evening relaxation. Additional highlights include a bright piano room that overlooks the family room, a private office, a separate side entrance, inside access from the double garage, a wide driveway with no sidewalk, double closets in the foyer, a carpet-free interior, and smooth ceilings throughout. The finished basement provides a spacious open-concept recreation area, kitchenette, 3-piece bathroom, cold room, and ample storage, ideal for extended family or guests. The backyard features a large hardtop gazebo and a gas hookup for BBQs, perfect for outdoor entertaining or peaceful relaxation. Prime Location: Steps to top-rated schools (Romeo Dallaire French PS, St. Cecilia Catholic ES, Dr. Roberta Bondar PS), parks, shops, trails, ponds, two GO Stations, Cortellucci Vaughan Hospital, and Eagle's Nest Golf Club. Enjoy luxury, comfort, and convenience, just move in and start living! Don't miss the 3-D virtual tour, your dream home awaits! (id:61852)
Coldwell Banker The Real Estate Centre
239 - 8787 Woodbine Avenue
Markham, Ontario
Located at 8787 Woodbine Avenue, near the corner of HWY 7 and Woodbine, this newly renovated property boasts approximately 500 square feet of premium second-floor space, fronting onto Woodbine with your own Signage Space, ideal for many uses. ***Strategic Location: Situated with easy access to Highways 404 and 407, ensuring convenient connectivity for clients and staff. Join a thriving community of established businesses, including a pharmacy, dental office, laboratory, x-ray office, optometrist, beauty spa, Pilates studio, and Chinese Medicine College and Cancer Institute. Modern Facilities: Enjoy a newly renovated space designed to meet the needs of modern healthcare and professional services.***High Visibility: Benefit from a prime location in a bustling area with significant foot traffic and excellent accessibility.***Tons of parking: Accessibility is essential to any business. There are endless amounts of parking available to you around the clock in this 24/7 building. Customers can park their car directly in front of the unit and walk up. Whether you're looking to expand your business or invest in a commercial property, 8787 Woodbine Avenue, Unit 239 offers the perfect blend of convenience and professional prestige. ***The Condo Fee Includes Hydro, Gas, Heat, Cac, Water, Parking, Common Element, Building Insurance (id:61852)
Smart Sold Realty
302 Room 1 - 8 Silver Bell Grove
Toronto, Ontario
Bedroom for lease in this 2 bedroom apartment. Over 1000 square feet of combined living space. Tenant has their own private bathroom and a parking space in the underground garage. Internet and all utilities are included. (id:61852)
RE/MAX Metropolis Realty
Uper Level - 22 Princeway Drive
Toronto, Ontario
Welcom to this beautiful 4 Bedroom detached house. Very convienient location, well maintained, beautiful front and backyard, great neighborhood, minutes to supermarket, schools, transit, parks... (id:61852)
Real One Realty Inc.
Bsmt - 5 Malthouse Crescent
Ajax, Ontario
Two Bedrooms + One Full Bathroom WALK-OUT Basement Apartment In A Beautiful Community of Ajax | One Parking Space | Full Access to Backyard | Open Concept Floor Plan | Primary Bedroom Has Walk-In Closet and Second Bedroom Has Built-In Rod and Shelves | Beautiful Bathroom With Glass Shower | Apartment Is Freshly Painted | Pot Lights and Laminate Floors Throughout | All Utilities Included | Separate and Private Ensuite Laundry | Ideal For Couple or Small Family | Close Proximity To Grocery Stores, Restaurants, Public Transit, Rec Centre. (id:61852)
RE/MAX Rouge River Realty Ltd.
502 - 188 Spadina Avenue
Toronto, Ontario
Rarely available, oversized downtown unit located in the heart of Chinatown, offering stunning CN Tower views and just steps to the Financial District. Fully gutted to the studs and completely renovated in 2020 with high-end finishes throughout. Heated floors in the primary ensuite bathroom, generous open-concept living space, and a heat-pump system dedicated to the unit. Some windows have been recently upgraded. Includes one parking space. Exciting new subway station currently under construction nearby, adding long-term value and exceptional convenience. A truly unique downtown opportunity. (id:61852)
New Era Real Estate
