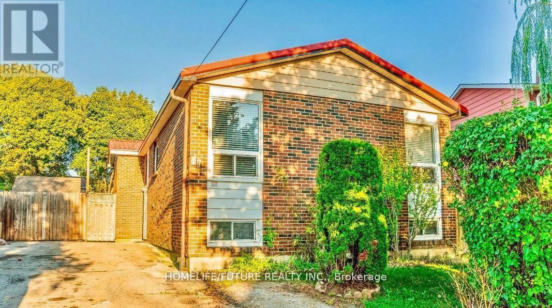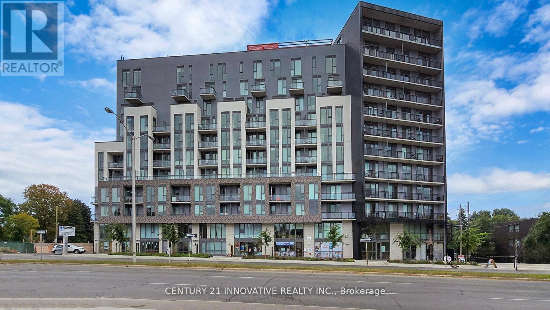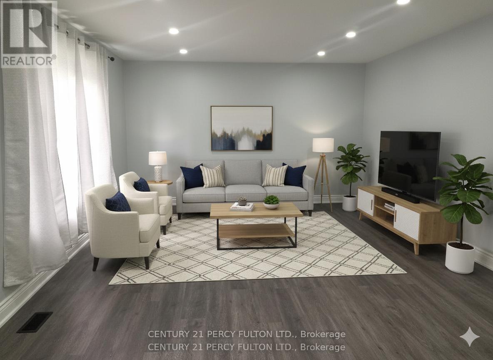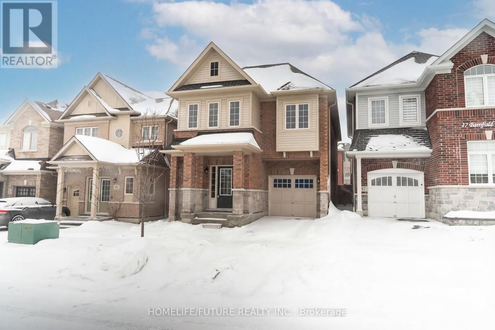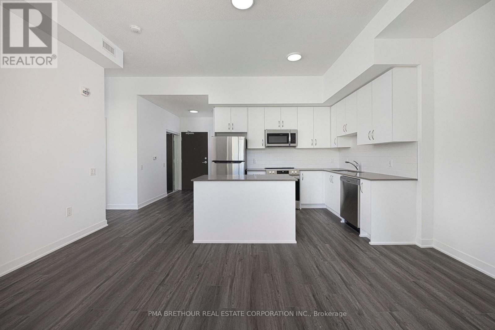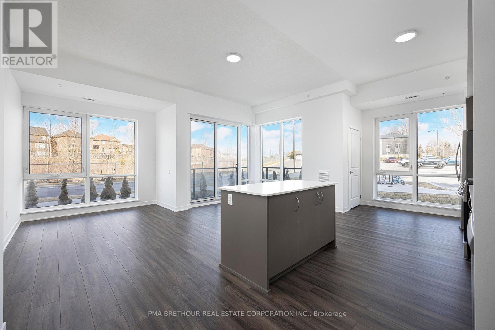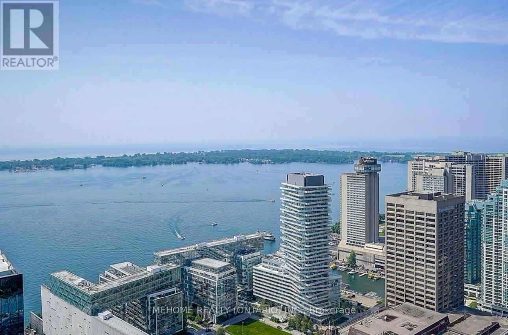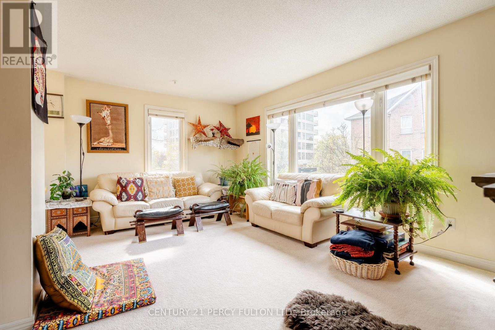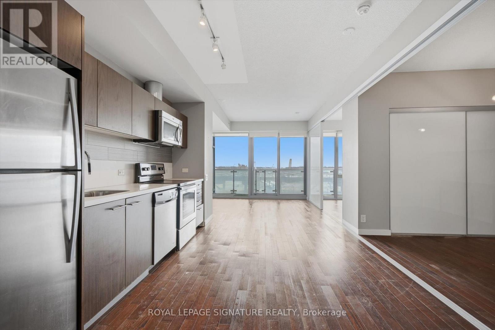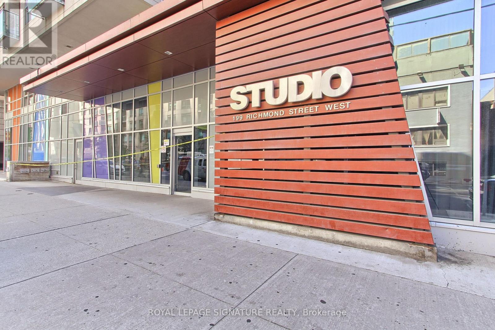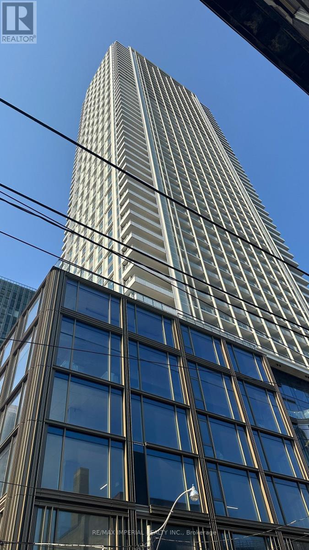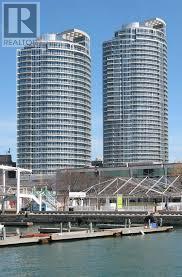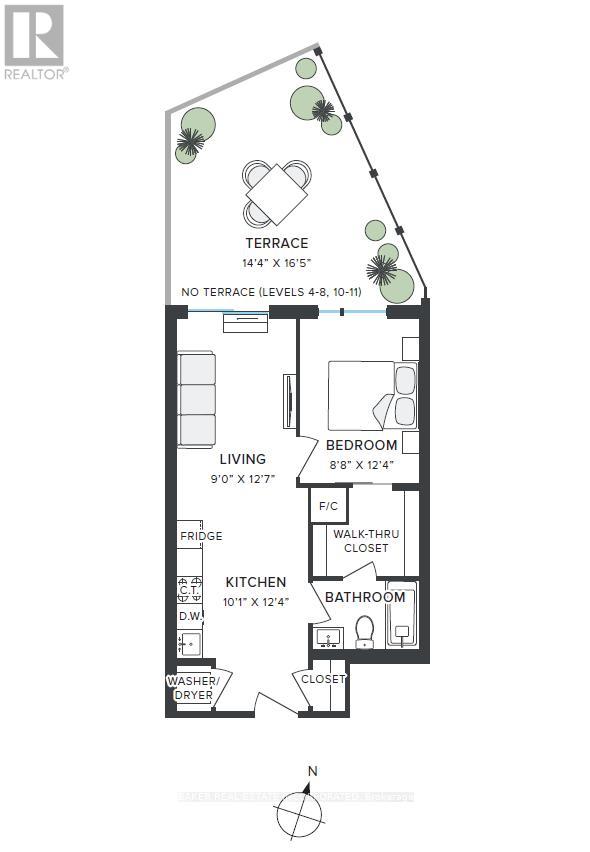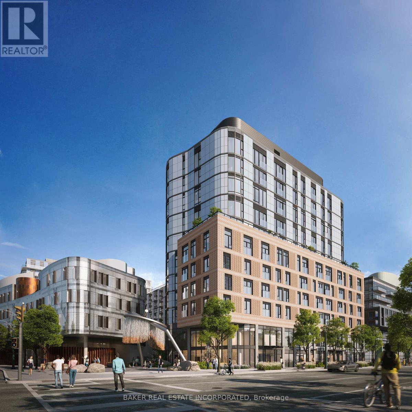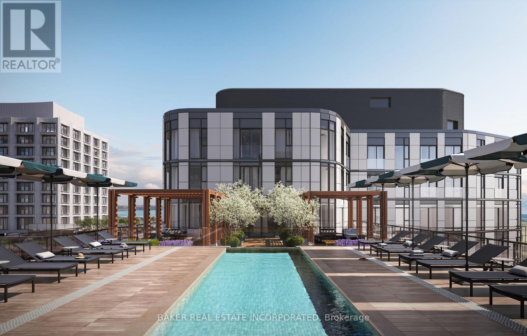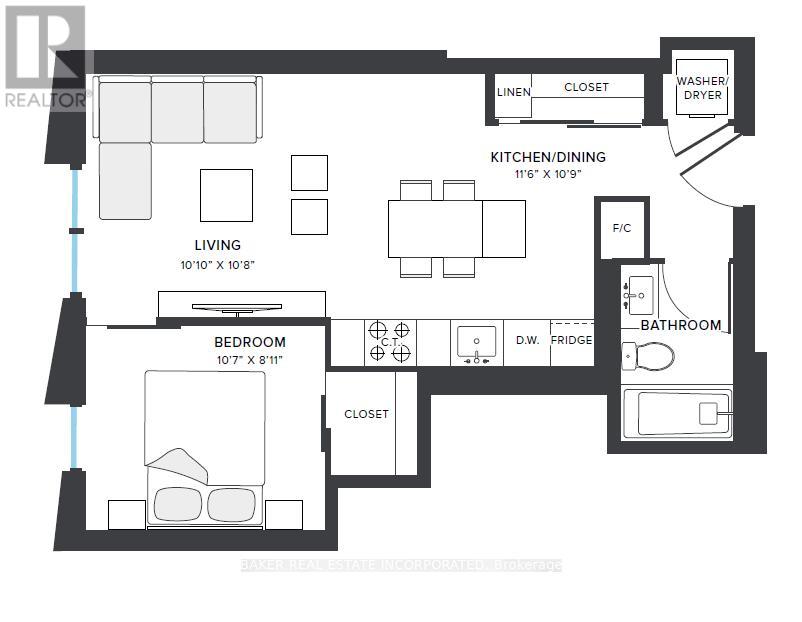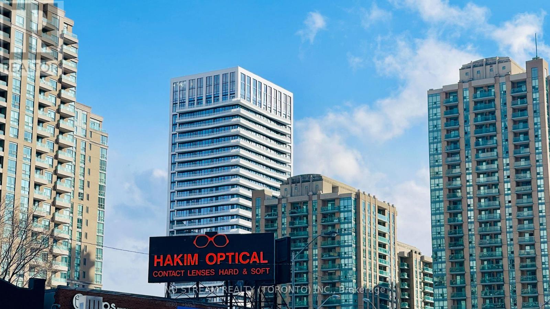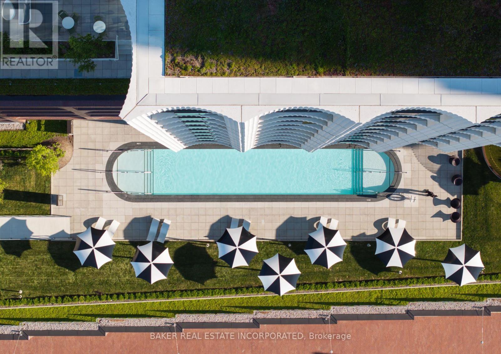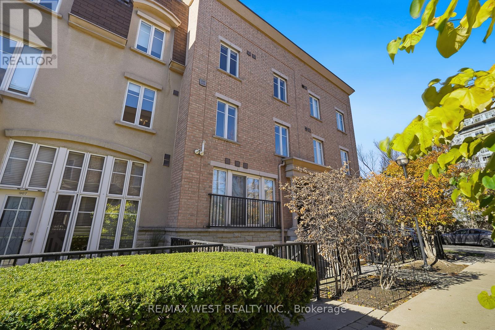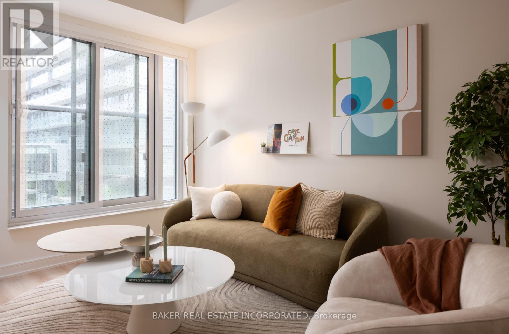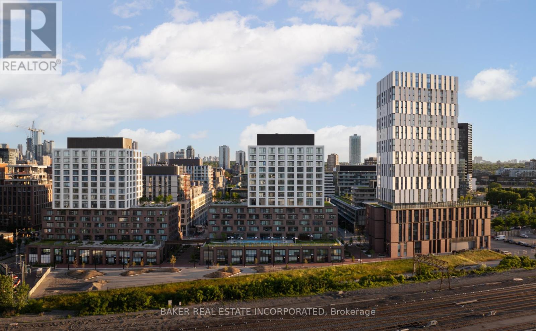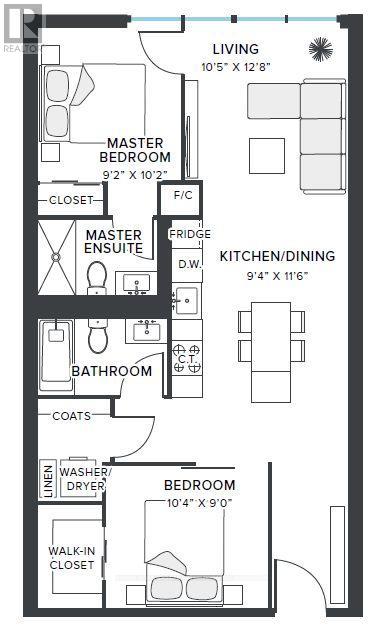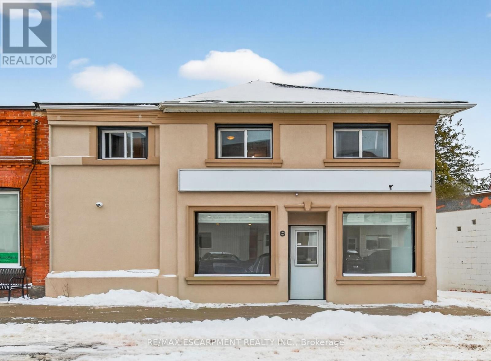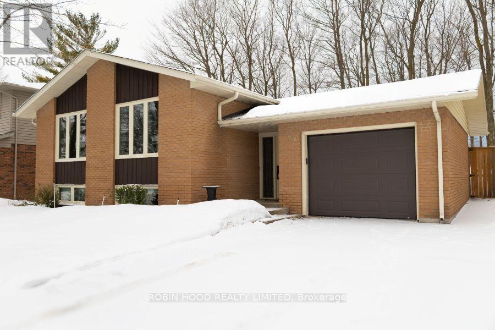Main - 77 Snowball Crescent
Toronto, Ontario
Location! Location! Sheppard Ave E & Markham Rd. 3 Bedrooms 1 Washrooms,Hardwood Floor. Steps To TTC. Close To Shopping Centennial College, University Of Torontp, Scarborough Campus, Hospital, Hwy 401 And Much More. (id:61852)
Homelife/future Realty Inc.
#901 - 90 Glen Everest Road
Toronto, Ontario
Introducing a brand new, North-facing one-bedroom unit plus den, perched atop the esteemed Scarborough Bluffs. Perfect for working professionals. Boasting an airy open-concept design with laminate flooring, seamlessly merging the living and dining areas with access to a charming balcony. The kitchen is appointed with stainless steel appliances, including a stove and built-in microwave, integrated fridge, dishwasher, and a chic glass backsplash. Added convenience comes with an ensuite front-loading washer and dryer. The bedroom features two ample closet space. Adjacent to the kitchen is a den that is perfect for a WFH setup. Relaxation awaits in the full 4-piece bathroom with a deep tub. Enjoy the convenience of being within walking distance to the Bluffs, Lake Ontario, green spaces, Kingston Rd shops, restaurants, and public transit, with downtown just a short commute away. Welcome to a residence that effortlessly blends style, functionality, and convenience, catering to both first-time buyers and astute investors seeking prime property opportunities. World class amenities including a media room, party room, concierge service, dog wash, and gym. The crown jewel is the rooftop terrace, complete with a BBQ area, cabanas, fire pit, and w/ panoramic views of the downtown core and the lake. **EXTRAS** Parking spot for 1 car. Locker can be purchased for additional fee. (id:61852)
Century 21 Innovative Realty Inc.
1033 Centre Street N
Whitby, Ontario
Brand New Mainfloor unit, situated on a quiet neighbourhood, with 3 bedroom, Open Concept, Pot lights throughout,Gourmet Kitchen With Backsplash, Stainless Steel Appl's, very spacious unit. Close to Lynde Creek Conservation, Parks, schools, 401, Shopping, Whitby GO Station (id:61852)
Century 21 Percy Fulton Ltd.
39 Barnfield Crescent
Ajax, Ontario
Only 5+ Year Old Detached Home By Sundial Homes. 4 Bedroom, Bright And Spacious. Freshly Paint And New Floor In Main Level. Open Concept Kitchen, 9 Feet Ceiling, Lots Of Windows. 4pc Ensuite In Prime Room And Walking Closet. Mins To 401 & 412, Shopping And Many Amenities. Separate Entrance For Basement. (id:61852)
Homelife/future Realty Inc.
101 - 385 Arctic Red Drive
Oshawa, Ontario
Located in North Oshawa close to HWY 407. Never lived in, family size apartment in a UNIQUE BUILDING. Amazing surroundings (golf course and nature preserve). Extensively landscaped with kids playground, sitting areas, pergolas and BBQ stand. 9-foot ceilings. 6 appliances. Quartz countertop and island in kitchen. Utilities separately metered. Private enclosed locker. Fully set up with EV charger (activation & subscription applies). 1 Parking space included - additional surface parking available to lease (id:61852)
Pma Brethour Real Estate Corporation Inc.
118 - 385 Arctic Red Drive
Oshawa, Ontario
Located in North Oshawa close to HWY 407. Never lived in, family size apartment in a UNIQUE BUILDING. Amazing surroundings (golf course and nature preserve). Extensively landscaped with kids playground, sitting areas, pergolas and BBQ stand. 9-foot ceilings. 6 appliances. Quartz countertop and island in kitchen. Utilities separately metered. Private enclosed locker. Fully set up with EV charger (activation & subscription applies). 1 Parking space included - additional surface parking available to lease (id:61852)
Pma Brethour Real Estate Corporation Inc.
6210 - 55 Cooper Street S
Toronto, Ontario
Welcome to Sugar Wharf West Tower by Menkes--a luxurious southeast-facing suite with unobstructed high-floor lake views. This 2-bedroom, 2-bath unit total of 954sqft (interior 847 sq.ft.+107 sq.ft. balcony) offering natural light and panoramic water scenery from living room and bedroom. Enjoy upscale finishes including :Open-concept layout with floor-to-ceiling windows, 9' ceilings, wide-plank laminate flooring, Miele built-in appliances, and a designer kitchen. One parking included. High-speed internet and Unity Fitness membership (2 passes) are also included. Located in Torontos vibrant waterfront, steps to Union Station, Sugar Beach, St. Lawrence Market, and the Financial District. Residents enjoy world-class amenities: gym, indoor/outdoor pools, rooftop lounge, and 24-hr concierge. Don't miss this chance to own unmatched south-facing lake views in one of Torontos premier communities. (id:61852)
Mehome Realty (Ontario) Inc.
6a Leaside Park Drive
Toronto, Ontario
ROOM rental in a beautiful SHARED home with common kitchen/washrooms. Rent STARTING at $1400/month for ONE, single-occupancy room. Up to 3 Individual Rooms for lease in house. All rooms come fully furnished & equipped. Bright home beside a park with scenic, downtown skyline view. Shared access to backyard. SHORT TERM lease may be considered. All inclusive with shared kitchen and bathrooms. Kitchen is fully equipped with all appliances. Bed, closet, dresser, night table in each bedroom. Lots of light as large windows on 3 sides of the corner property with a scenic skyline view of downtown. All green as located besides a large park, a valley. 2 mins walk to bus stop. 5 mins walk to the mall. 10 mins drive downtown or 30 mins by TTC. If you have a pet, pls note he/she needs to be fully trained. Though we are animal lovers, home is fully carpeted. East York is close to Toronto (downtown) with affordable cost of living & enough greenery. (id:61852)
Century 21 Percy Fulton Ltd.
609 - 390 Cherry Street
Toronto, Ontario
Gooderham Condominiums In The Distillery Historic District; Sleek And Modern One Plus Den With Sunny South-Facing wide Balcony; Upgraded Den To Usable Bedroom With Door. Modern Finishes. Stainless Steel Appliances; Open Concept; Step To Boutiques, Art Galleries, Cafes, Restaurants & The Theatre. One Locker Included (id:61852)
Royal LePage Signature Realty
618 - 199 Richmond Street W
Toronto, Ontario
Luxury Condo in Downtown Core at the Financial and Entertainment District With Large Balcony, One Parking and Locker. Steps From the Subway, Shopping, University, Hospital, and Art Galleries. Great Amenities Include Gym, Sauna, Steam Room, Billiards, Rooftop Deck, Party Room, Guest Suites, and 24-Hour Security. Built-In Fridge, Stovetop, Dishwasher, Washer & Dryer, Electrical Light Fixtures, and Window Coverings. (id:61852)
Royal LePage Signature Realty
1109 - 88 Queen Street E
Toronto, Ontario
Brand new south facing best location walk distance to everywhere in downtown Toronto. Nice building with great amenities and roof garden, 24-hour concierge and first-class facilities. Bright floor-to-ceiling window walls, unblocked amazing city view! Open Balcony, 2-bedroom, 2-bath suite! a modern kitchen with integrated/built-in appliances. Enjoy the vibrant heart of downtown Toronto, convenience of living in the downtown core - steps to Toronto Metropolitan University, the University of Toronto, Eaton Centre, subway and TTC access, hospitals, restaurants, and shops. (id:61852)
RE/MAX Imperial Realty Inc.
604 - 218 Queens Quay W
Toronto, Ontario
Beautiful And Luxury Waterfront Living! Fabulous 1 Bed With Gorgeous Lake Views. Located In An Unbeatable Location With Gorgeous Views Of The Lake Ontario And Tons Of Natural Light. Kitchen And Foyer, Granite Counter Top. Steps To Queens Quay, Waterfront Harbor, Union Station, Acc, Rogers Centre, Cn Tower. Practical Layout For Single Person/Couple. Amenities Include 24-Hour Concierge, Indoor Pool, Well-Equipped Fitness Center/Gym. (id:61852)
Bay Street Group Inc.
434 - 100 Mill Street
Toronto, Ontario
RENT NOW AND RECEIVE 1 MONTH FREE! Bringing your net effective rate to $2,280 for a one year lease. (Offer subject to change. Terms and conditions apply). BRAND NEW, NEVER LIVED IN 1 BED, 1 BATH 532 sf SUITE. Option to have your unit Fully Furnished at an additional cost. Discover high-end living in the award-winning canary district community. Purpose-built boutique rental residence with award-winning property management featuring hotel-style concierge services in partnership with Toronto life, hassle-free rental living with on-site maintenance available seven days a week, community enhancing resident events and security of tenure for additional peace of mind. On-site property management and bookable guest suite, Smart Home Features with Google Nest Transit & connectivity: TTC streetcar at your doorstep: under 20 minutes to king subway station. Walking distance to Distillery District, St. Lawrence Market, Corktown Common Park, And Cherry Beach, with nearby schools (George Brown College), medical centres, grocery stores, and daycares. In-suite washers and dryers. Experience rental living reimagined. Signature amenities: rooftop pool, lounge spaces, a parlour, private cooking & dining space, and terraces. Resident mobile app for easy access to services, payment, maintenance requests and more! Wi-fi-enabled shared co-working spaces, state-of-the-art fitness centre with in-person and virtual classes plus complimentary fitness training, and more! Club Apex is powered by CoreBridge Fitness, offering residents free weekly group classes, a welcome package with fitness assessment and personal training sessions, and preferred pricing on ongoing training.*Offers subject to change without notice & Images are for illustrative purposes only. Parking is available at a cost. (id:61852)
Baker Real Estate Incorporated
325 - 100 Mill Street
Toronto, Ontario
RENT NOW AND RECEIVE 1 MONTH FREE! Bringing your net effective rate to $2,169 for a one year lease. (Offer subject to change. Terms and conditions apply). BRAND NEW, NEVER LIVED IN 1 BED, 1 BATH 546sf SUITE. Option to have your unit Fully Furnished at an additional cost. Discover high-end living in the award-winning canary district community. Purpose-built boutique rental residence with award-winning property management featuring hotel-style concierge services in partnership with Toronto life, hassle-free rental living with on-site maintenance available seven days a week, community enhancing resident events and security of tenure for additional peace of mind. On-site property management and bookable guest suite, Smart Home Features with Google Nest Transit & connectivity: TTC streetcar at your doorstep: under 20 minutes to king subway station. Walking distance to Distillery District, St. Lawrence Market, Corktown Common Park, And Cherry Beach, with nearby schools (George Brown College), medical centres, grocery stores, and daycares. In-suite washers and dryers. Experience rental living reimagined. Signature amenities: rooftop pool, lounge spaces, a parlour, private cooking & dining space, and terraces. Resident mobile app for easy access to services, payment, maintenance requests and more! Wi-fi-enabled shared co-working spaces, state-of-the-art fitness centre with in-person and virtual classes plus complimentary fitness training, and more! Club Apex is powered by CoreBridge Fitness, offering residents free weekly group classes, a welcome package with fitness assessment and personal training sessions, and preferred pricing on ongoing training. *Offers subject to change without notice & Images are for illustrative purposes only. Parking is available at a cost. (id:61852)
Baker Real Estate Incorporated
701 - 100 Mill Street
Toronto, Ontario
RENT NOW AND RECEIVE 1 MONTH FREE! Bringing your net effective rate to $2,234 for a one year lease. (Offer subject to change. Terms and conditions apply). BRAND NEW 1 BED, 1 BATH 568sf SUITE. Option to have your unit Fully Furnished at an additional cost. Discover high-end living in the award-winning canary district community. Purpose-built boutique rental residence with award-winning property management featuring hotel-style concierge services in partnership with Toronto life, hassle-free rental living with on-site maintenance available seven days a week, community enhancing resident events and security of tenure for additional peace of mind. On-site property management and bookable guest suite, Smart Home Features with Google Nest Transit & connectivity: TTC streetcar at your doorstep: under 20 minutes to king subway station. Walking distance to Distillery District, St. Lawrence Market, Corktown Common Park, And Cherry Beach, with nearby schools (George Brown College), medical centres, grocery stores, and daycares. In-suite washers and dryers. Experience rental living reimagined. Signature amenities: rooftop pool, lounge spaces, a parlour, private cooking & dining space, and terraces. Resident mobile app for easy access to services, payment, maintenance requests and more! Wi-fi-enabled shared co-working spaces, state-of-the-art fitness centre with in-person and virtual classes plus complimentary fitness training, and more! Club Apex is powered by CoreBridge Fitness, offering residents free weekly group classes, a welcome package with fitness assessment and personal training sessions, and preferred pricing on ongoing training. *Offers subject to change without notice & Images are for illustrative purposes only. Parking is available at a cost. (id:61852)
Baker Real Estate Incorporated
1003 - 181 Mill Street
Toronto, Ontario
BRAND NEW IN 1 BED, 1 BATH 538 sf SUITE - RENT NOW AND RECEIVE 1 MONTH FREE! Bringing your net effective rate to $2,255 for a one year lease. (Offer subject to change. Terms and conditions apply). Discover high-end living in the award-winning canary district community. Purpose-built boutique rental residence with award-winning property management featuring hotel-style concierge services in partnership with Toronto life, hassle-free rental living with on-site maintenance available seven days a week, community enhancing resident events and security of tenure for additional peace of mind. On-site property management and bookable guest suite, Smart Home Features with Google Nest Transit & connectivity: TTC streetcar at your doorstep: under 20 minutes to king subway station. Walking distance to Distillery District, St. Lawrence Market, Corktown Common Park, And Cherry Beach, with nearby schools (George Brown College), medical centres, grocery stores, and daycares. In-suite washers and dryers. Experience rental living reimagined. Signature amenities: rooftop pool, lounge spaces, a parlour, private cooking & dining space, and terraces. Resident mobile app for easy access to services, payment, maintenance requests and more! Wi-fi-enabled shared co-working spaces, state-of-the-art fitness centre with in-person and virtual classes plus complimentary fitness training, and more! Club Apex is powered by CoreBridge Fitness, offering residents free weekly group classes, a welcome package with fitness assessment and personal training sessions, and preferred pricing on ongoing training. *Offers subject to change without notice & Images are for illustrative purposes only. Parking is available at a cost. (id:61852)
Baker Real Estate Incorporated
1806 - 36 Olive Avenue
Toronto, Ontario
Discover elevated, brand-new urban living at Olive Residences in the heart of North York. Located just steps from Finch Subway Station and minutes to the Finch Transit Hub, this vibrant community offers exceptional convenience with shopping, dining, and transit at your doorstep. Residents enjoy over 11,000 sq. ft. of thoughtfully designed amenities, including a private catering kitchen, elegant social lounge, collaborative workspaces, outdoor terraces, kids' room, and virtual sports room. Beautifully crafted suites feature custom-designed kitchens with Kohler fixtures, spa-inspired bathrooms by Michael London Design, premium countertops, and integrated appliances. This spacious 1-bedroom suite offers a functional modern layout with desirable east-facing exposure, filling the space with bright morning sunlight. Never lived in and finished with contemporary details throughout.High Speed Bell Internet is included. Tenant pay for hydro and water.Set within a vibrant, master-planned community-ideal for urban living. Arrange your private visit today! (id:61852)
Nu Stream Realty (Toronto) Inc.
1006 - 181 Mill Street
Toronto, Ontario
BRAND NEW, NEVER LIVED IN 1 BED, 1 BATH 525 sf SUITE - RENT NOW AND RECEIVE 1 MONTH FREE! Bringing your net effective rate to $2,177 for a one year lease. (Offer subject to change. Terms and conditions apply). Discover high-end living in the award-winning canary district community. Purpose-built boutique rental residence with award-winning property management featuring hotel-style concierge services in partnership with Toronto life, hassle-free rental living with on-site maintenance available seven days a week, community enhancing resident events and security of tenure for additional peace of mind. On-site property management and bookable guest suite, Smart Home Features with Google Nest Transit & connectivity: TTC streetcar at your doorstep: under 20 minutes to king subway station. Walking distance to Distillery District, St. Lawrence Market, Corktown Common Park, And Cherry Beach, with nearby schools (George Brown College), medical centres, grocery stores, and daycares. In-suite washers and dryers. Experience rental living reimagined. Signature amenities: rooftop pool, lounge spaces, a parlour, private cooking & dining space, and terraces. Resident mobile app for easy access to services, payment, maintenance requests and more! Wi-fi-enabled shared co-working spaces, state-of-the-art fitness centre with in-person and virtual classes plus complimentary fitness training, and more! Club Apex is powered by CoreBridge Fitness, offering residents free weekly group classes, a welcome package with fitness assessment and personal training sessions, and preferred pricing on ongoing training. *Offers subject to change without notice & Images are for illustrative purposes only. Parking is available at a cost. (id:61852)
Baker Real Estate Incorporated
904 - 50 Western Battery Road
Toronto, Ontario
Welcome to Liberty Village and this wonderful 2 bedroom, 2 bathroom townhome offering about 1,100 square feet of living space plus a private rooftop terrace with CN Tower and Toronto skyline views. The kitchen features quartz counters with a sleek waterfall edge and stainless steel appliances. Both bathrooms have been updated with contemporary finishes. The layout is spacious and versatile, with well-proportioned rooms and the convenience of in-suite laundry. Your own outdoor rooftop terrace retreat spans almost 20 by 15 feet offering you the ideal outdoor space for entertaining, relaxing, or simply enjoying the views of downtown Toronto. A parking space and storage locker are included with this townhome. This home is located in the heart of Liberty Village, one of Toronto's most vibrant and connected communities. You are steps to shops, restaurants, grocery stores, and cafés, with nearby parks, Trinity Bellwoods, the lakefront, BMO Field, and Budweiser Stage close by. Commuting is simple with TTC, Exhibition GO Station, and the Gardiner Expressway close at hand. An exceptional opportunity for buyers seeking great space and a private rooftop terrace in Liberty Village. (id:61852)
RE/MAX West Realty Inc.
517 - 100 Mill Street
Toronto, Ontario
RENT NOW AND RECEIVE UP TO 1 MONTH FREE! Bringing your net effective rate to $2,826 for a one year lease. (Offer subject to change. Terms and conditions apply). BRAND NEW, NEVER LIVED IN 2 BED, 2 BATH 657 sf SUITE. Option to have your unit Fully Furnished at an additional cost. Discover high-end living in the award-winning canary district community. Purpose-built boutique rental residence with award-winning property management featuring hotel-style concierge services in partnership with Toronto life, hassle-free rental living with on-site maintenance available seven days a week, community enhancing resident events and security of tenure for additional peace of mind. On-site property management and bookable guest suite, Smart Home Features with Google Nest Transit & connectivity: TTC streetcar at your doorstep: under 20 minutes to king subway station. Walking distance to Distillery District, St. Lawrence Market, Corktown Common Park, And Cherry Beach, with nearby schools (George Brown College), medical centres, grocery stores, and daycares. In-suite washers and dryers. Experience rental living reimagined. Signature amenities: rooftop pool, lounge spaces, a parlour, private cooking & dining space, and terraces. Resident mobile app for easy access to services, payment, maintenance requests and more! Wi-fi-enabled shared co-working spaces, state-of-the-art fitness centre with in-person and virtual classes plus complimentary fitness training, and more! Club Apex is powered by CoreBridge Fitness, offering residents free weekly group classes, a welcome package with fitness assessment and personal training sessions, and preferred pricing on ongoing training.*Offers subject to change without notice & Images are for illustrative purposes only. Parking is available at a cost. (id:61852)
Baker Real Estate Incorporated
517 - 151 Mill Street
Toronto, Ontario
BRAND NEW, NEVER LIVED IN 1 BED, 1 BATH 534 sf SUITE -RENT NOW AND RECEIVE 1 MONTH FREE! Bringing your net effective rate to $2,264 for a one year lease. (Offer subject to change. Terms and conditions apply). Option to have your unit Fully Furnished at an additional cost. Discover high-end living in the award-winning canary district community. Purpose-built boutique rental residence with award-winning property management featuring hotel-style concierge services in partnership with Toronto life, hassle-free rental living with on-site maintenance available seven days a week, community enhancing resident events and security of tenure for additional peace of mind. On-site property management and bookable guest suite, Smart Home Features with Google Nest Transit & connectivity: TTC streetcar at your doorstep: under 20 minutes to king subway station. Walking distance to Distillery District, St. Lawrence Market, Corktown Common Park, And Cherry Beach, with nearby schools (George Brown College), medical centres, grocery stores, and daycares. In-suite washers and dryers. Experience rental living reimagined. Signature amenities: rooftop pool, lounge spaces, a parlour, private cooking & dining space, and terraces. Resident mobile app for easy access to services, payment, maintenance requests and more! Wi-fi-enabled shared co-working spaces, state-of-the-art fitness centre with in-person and virtual classes plus complimentary fitness training, and more! Club Apex is powered by CoreBridge Fitness, offering residents free weekly group classes, a welcome package with fitness assessment and personal training sessions, and preferred pricing on ongoing training. *Offers subject to change without notice & Images are for illustrative purposes only. Parking is available at a cost. (id:61852)
Baker Real Estate Incorporated
612 - 131 Mill Street
Toronto, Ontario
BRAND NEW, NEVER LIVED IN 2 BED, 2 BATH 807sf SUITE - RENT NOW AND RECEIVE 1 MONTH FREE! Bringing your net effective rate to $2,717 for a one year lease (Offer subject to change. Terms and conditions apply). Option to have your unit Fully Furnished at an additional cost. Discover high-end living in the award-winning canary district community. Purpose-built boutique rental residence with award-winning property management featuring hotel-style concierge services in partnership with Toronto life, hassle-free rental living with on-site maintenance available seven days a week, community enhancing resident events and security of tenure for additional peace of mind. On-site property management and bookable guest suite, Smart Home Features with Google Nest Transit & connectivity: TTC streetcar at your doorstep: under 20 minutes to king subway station. Walking distance to Distillery District, St. Lawrence Market, Corktown Common Park, And Cherry Beach, with nearby schools (George Brown College), medical centres, grocery stores, and daycares. In-suite washers and dryers. Experience rental living reimagined. Signature amenities: rooftop pool, lounge spaces, a parlour, private cooking & dining space, and terraces. Resident mobile app for easy access to services, payment, maintenance requests and more! Wi-fi-enabled shared co-working spaces, state-of-the-art fitness centre with in-person and virtual classes plus complimentary fitness training, and more! Club Apex is powered by CoreBridge Fitness, offering residents free weekly group classes, a welcome package with fitness assessment and personal training sessions, and preferred pricing on ongoing training. *Offers subject to change without notice & Images are for illustrative purposes only. Parking is available at a cost. (id:61852)
Baker Real Estate Incorporated
6 Cayuga Street N
Haldimand, Ontario
Prime Downtown Office/Retail/Rental Apartment Opportunity- located in the heart of downtown Cayuga with excellent exposure and high traffic visibility. Zoned CD- Downtown Commercial. This multi-functional property caters to a wide range of professional business types and presents a fantastic opportunity for investors looking to grow their portfolio, entrepreneurs starting out or expanding and established business owners looking for a new office location. The main level is complete with a kitchenette, 2 piece bath, ample storage and features big bright display windows. Street level entrance to the main floor allows for full accessibility. The basement is an ideal space for even more office/business storage. The main level can be rented for $1400 monthly + hydro. The upper level is a 2 bed, 1 bath apartment occupied by tenant paying $1423 monthly + hydro. The building has been very well maintained and remains in great shape with multiple upgrades made over the years to the flooring, bathrooms, kitchen, HVAC systems and plumbing. Hydro is separate for the main floor and apartment above. Upgraded alarm system and cameras for added security. Ample street parking for staff and clients. Solid construction, practical layout, and a central location make this property ideal for medical, professional, retail or service-based businesses seeking convenience and visibility in a growing community. The opportunities this building provides are limitless. Run your business and live upstairs OR have the tenant help pay the mortgage OR earn income and equity renting both spaces. (id:61852)
RE/MAX Escarpment Realty Inc.
470 Thede Drive
Saugeen Shores, Ontario
*** Additional Listing Details - Click Brochure Link *** Welcome to 470 Thede Drive. This sneaky big, raised bungalow sits on a beautiful lot in the quiet and sought-after Thede Drive neighborhood. It is hard to imagine a better family home, boasting 3+2 bedrooms, 2 bathrooms, over 1600 square feet of living space, tons of storage, fenced in back yard and backing onto green space and Cameron Park. Inside you will find hardwood and luxury vinyl throughout, an updated basement bathroom and a renovated kitchen with plenty of cabinetry, quartz counter tops and stainless steel appliances. Outside offers a double wide concrete driveway, a fully fenced-in backyard with a large wood shed, a recently installed stamped concrete pad, a natural gas outlet for your BBQ and an inground sprinkler system. Most notably the backyard gate opens up to an incredible green space which includes wooded parkland, Cameron park and baseball diamonds with the privacy of no rear neighbors. (id:61852)
Robin Hood Realty Limited
