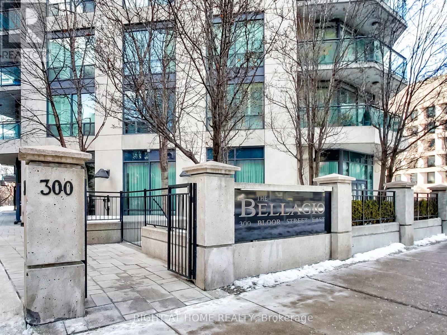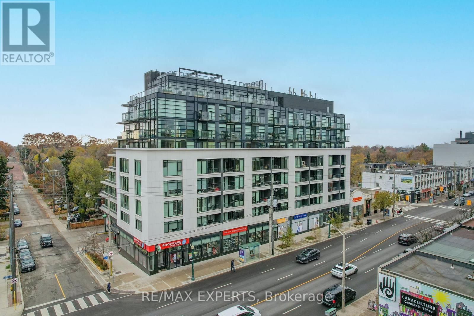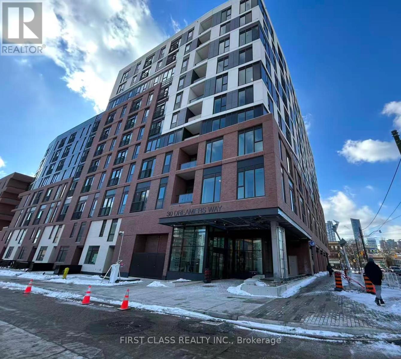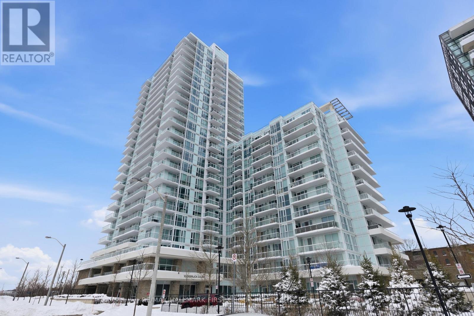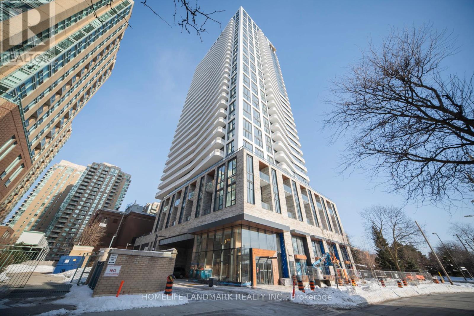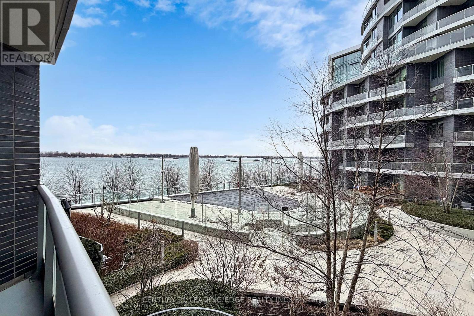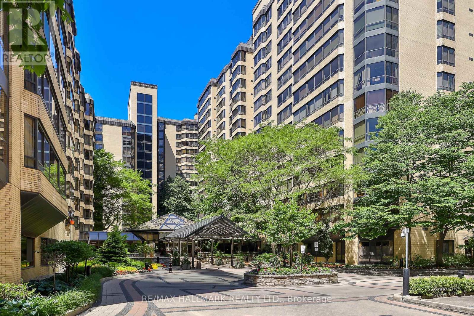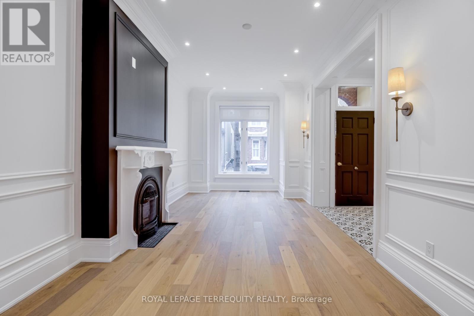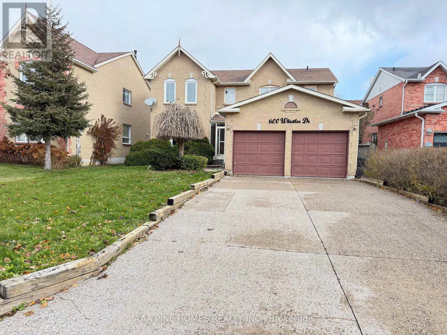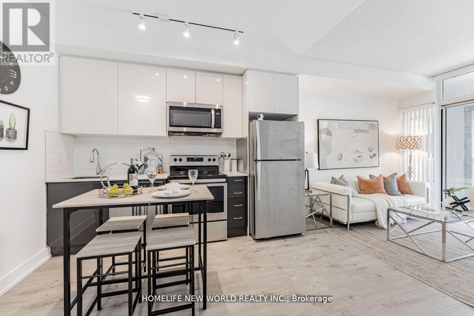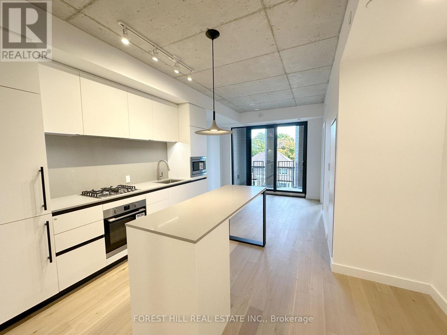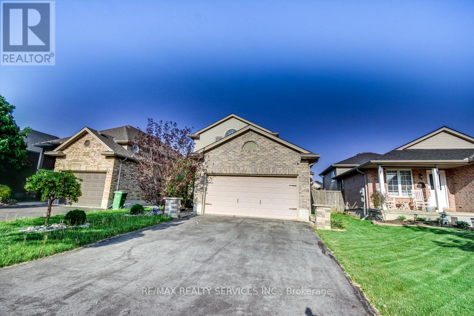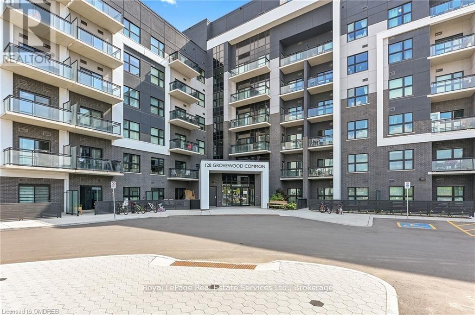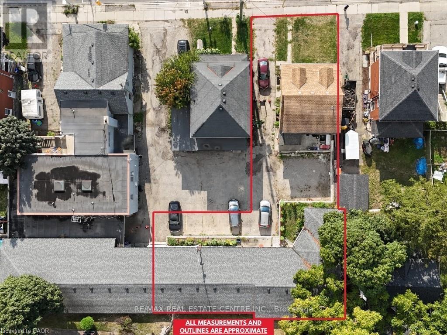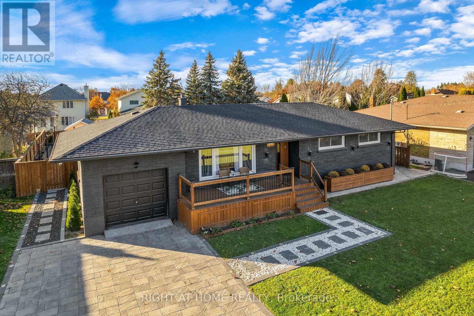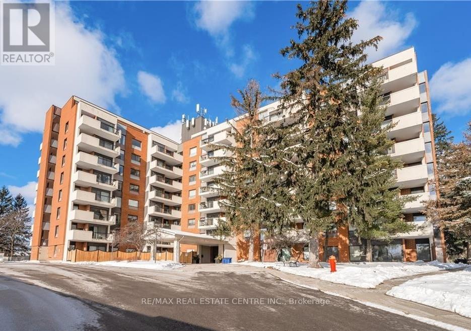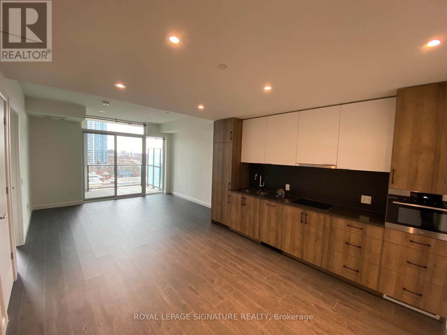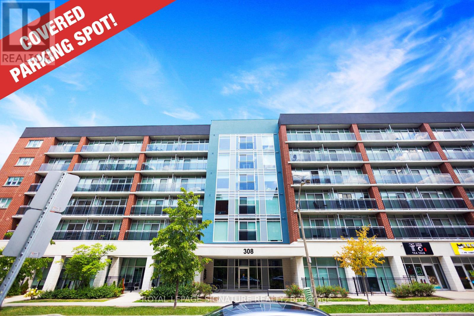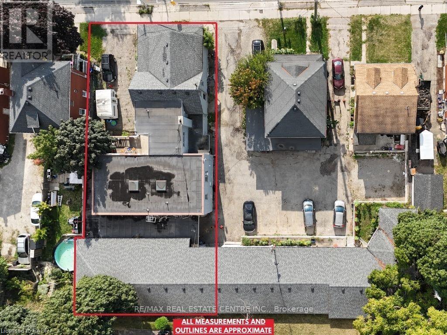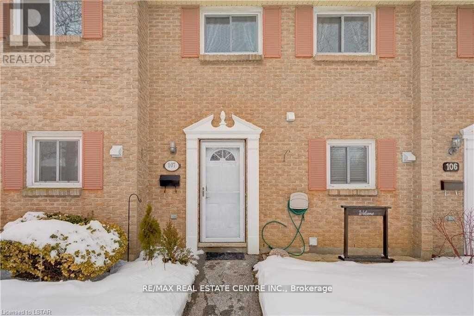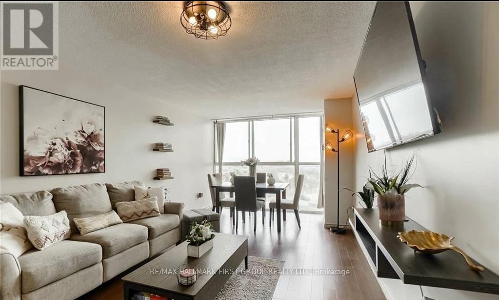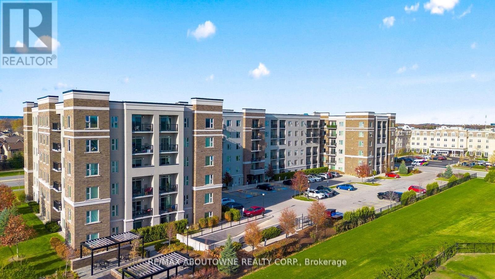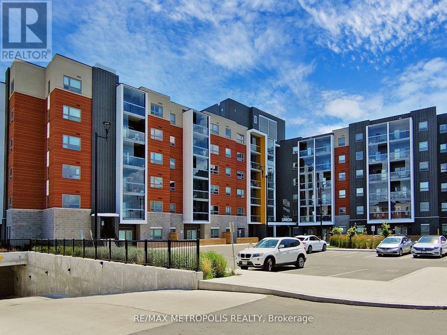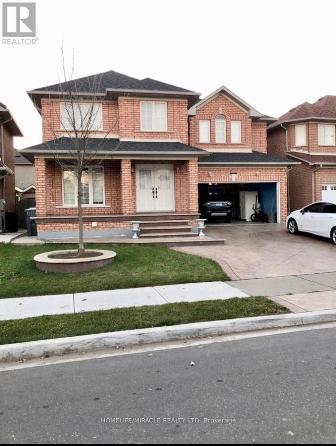711 - 300 Bloor Street E
Toronto, Ontario
Bright and beautifully updated one-bedroom condo in the sought-after Bellagio. This inviting suite features brand new vinyl flooring, fresh paint, a modernized kitchen with new cabinetry, a brand new stove, and microwave. The spacious bedroom offers a double closet, providing excellent storage. Enjoy an exceptional lifestyle with incredible building amenities, including 24-hour concierge service, a saltwater pool, fully equipped gym, guest suites, party room, and ample visitor parking. A perfect opportunity for comfortable, low-maintenance living in a prime location. (id:61852)
Right At Home Realty
304 - 170 Chiltern Hill Road
Toronto, Ontario
Experience upscale living in the heart of Forest Hill's prestigious Upper Village. This beautifully, upgraded and renovated 2-bedroom, 2-bathroom condo offers a refined blend of luxury and modern convenience-just steps from boutique shopping on Eglinton and minutes from the Eglinton subway station.The suite showcases exquisite hardwood chevron flooring throughout, a custom-designed kitchen with premium built-in appliances, and an impressive extra-long waterfall island that seats six and doubles as a dining table. Two generously sized bedrooms feature custom built-in closets for exceptional storage, while both bathrooms have been upgraded with new vanities and modern toilets. New baseboards and elevated finishes enhance the home's sophisticated aesthetic.An open-concept living room creates a bright and inviting atmosphere, flowing seamlessly onto the stunning almost 400 sqf of a private terrace-perfect for indoor-outdoor living, entertaining, or simply enjoying the breathtaking views. Residents also enjoy access to a beautifully landscaped upper-floor terrace and BBQ area overlooking serene surroundings.Building amenities include a gym, outdoor patio, guest suite, billiard, security concierge, and convenient parking. Maintenance fees include internet, home phone, TV (for only $18/M) , water, offering outstanding value. With the upcoming Eglinton Crosstown LRT soon at your doorstep, convenience, connectivity, and luxury living come together in this rare opportunity in one of Toronto's most sought-after neighbourhoods. Must see! (id:61852)
RE/MAX Experts
222 - 30 Dreamers Way
Toronto, Ontario
A brand new, never-lived-in two-bedroom, two-bathroom suite offering one storage locker and one underground parking space, located in Daniels on Parliament in one of the city's most vibrant and evolving neighborhoods. Just minutes from downtown Toronto, the area is rich with culture and convenience, featuring excellent dining options, cafés, shopping, schools, and well-known retailers. Residents have access to an impressive collection of amenities, including a fitness center, Wi-Fi lounge, co-working and maker spaces, a party room, kids' club, and outdoor terraces ideal for summer barbecues. The surrounding community offers exceptional facilities such as the Pam McConnell Aquatic Centre, Regent Park Athletic Grounds, Daniels Spectrum, and the Regent Park Community Centre, along with national retailers like FreshCo and Wine Rack. Steps away is the expansive six-acre Regent Park, complete with an off-leash dog park, playground, splash pad, and community bake oven. (id:61852)
First Class Realty Inc.
1901 - 10 Deerlick Court
Toronto, Ontario
This beautiful 1-bedroom plus den ravine condo offers modern living with a functional and spacious layout. The bright den can be used as a second bedroom or a home office, making it ideal for professionals or small families. Featuring two full bathrooms, the unit provides comfort, privacy, and convenience. The open-concept living and dining area is perfect for relaxing or entertaining. Enjoy peaceful ravine views that create a calm and inviting atmosphere. The condo is ready for you to add your finishing touches and make it home. Located just steps from TTC transit, including an express bus to downtown Toronto, commuting is easy and efficient. Quick access to Highway 401 and the DVP makes travel throughout the city seamless. Close proximity to Donalda Golf Club and Crestwood Preparatory College adds to the appeal. Surrounded by shopping, dining, and everyday amenities for ultimate convenience. This rental offers the perfect balance of urban accessibility and natural surroundings. An excellent opportunity to enjoy comfortable condo living in a prime location. (id:61852)
RE/MAX Hallmark First Group Realty Ltd.
1505 - 36 Olive Avenue
Toronto, Ontario
Step into Olive Residences and enjoy the opportunity to be the first resident of this spacious south-north corner suite that offers a bright and airy layout with two bedrooms and two full washrooms. Featuring an open-concept design, generous living space, and expansive windows that provide excellent natural light throughout the day, the unit delivers both comfort and functionality. Located moments from Finch Station, residents benefit from immediate access to TTC subway service, GO Transit, and VIVA buses, making daily commuting exceptionally convenient. The building features premium amenities including a 24-hour concierge, modern fitness and yoga facilities, and a beautifully designed outdoor terrace with BBQ areas. (id:61852)
Homelife Landmark Realty Inc.
314 - 1 Edgewater Drive
Toronto, Ontario
Welcome to Aquavista at Bayside, a rare waterfront residence offering unobstructed views of Lake Ontario and Centre Island. This thoughtfully designed one-bedroom suite features floor-to-ceiling windows and two private walk-out balconies from both the living area and bedroom, creating a seamless indoor-outdoor lifestyle. The open-concept layout includes a sleek kitchen with integrated stainless-steel built-in appliances, a spacious double closet, and an exceptionally large laundry and storage room. Residents enjoy a LEED Gold-certified building with FREE high-speed fibre internet included, 24-hour concierge service, fitness centre, sauna, pool, rooftop terrace, and elegant media and party rooms. Ideally located just steps from Sugar Beach, Sherbourne Common, and the waterfront promenade, with easy access to TTC, Union Station, and the Gardiner Expressway, this home offers peaceful lakefront living just minutes from downtown Toronto's vibrant core. (id:61852)
Century 21 Leading Edge Realty Inc.
206 - 211 St Patrick Street
Toronto, Ontario
Welcome to One Park Lane, a prime central location and fully renovated 1,220 square-foot condo with parking. This top-tier location offers excellent value that is rarely available. The spacious and open-concept main room is perfect for lounging and entertaining. High-quality hardwood floors run throughout, complemented by custom tile work that enhances the style and flow of the unit. The contemporary kitchen design features a stunning stone waterfall island, providing ample space for gourmet cooking or casual gatherings. It also includes ensuite storage with laundry facilities and a deep freezer. Enjoy relaxation in the oversized primary bedroom, complete with a luxurious 5-piece ensuite. Situated in a prime downtown location at University and Dundas, you're just a stone's throw from Mount Sinai, SickKids, the Art Gallery of Ontario, Chinatown, the Financial District, and every TTC option. You won't find a better combination of convenience and value, especially with all utilities, internet, and cable included in your condo fee. The lobby and hallways have recently undergone a complete remodel, adding to the appeal of this outstanding property. This exceptional condo at One Park Lane offers a wealth of amenities designed to enhance your lifestyle. Enjoy the convenience of a 24/7 concierge service, ensuring assistance is always at hand. Take a dip in the indoor pool, unwind in the sauna, or break a sweat in the fitness studio. For social gatherings, the party room and meeting room provide perfect spaces to host friends and family. Stay active with the squash court and billiards room, or relax on the stunning rooftop terraces with expansive views. (id:61852)
RE/MAX Hallmark Realty Ltd.
5 Aberdeen Avenue
Toronto, Ontario
Modern Play on a Classic Victorian - A Masterpiece of Refined Elegance Nestled on a Quiet, Tree-Lined Street in The Heart of Coveted CabbageTown, This Residence Effortlessly Unites Victorian Heritage with Modern Sophistication. A Captivating Black-And-White Interior Palette Sets aDramatic Tone, Enhanced by Porcelain Floors and 90-Inch Custom Doors Throughout. The Foyer, Living, and Dining Areas Feature Wide-PlankEngineered Hardwood Floors, Crown Mouldings, and Intricate Wall Millwork, Creating an Atmosphere of Understated Grandeur. The Custom Eat-In Family Kitchen Is a Showpiece-Complete with a Built-In Coffee Station, Stainless-Steel Appliances, Book-Matched Quartz Counters &Backsplash, and a Walk-Out to the Private Backyard. The Primary Bedroom Retreat Is a Serene Sanctuary Highlighted by an Exposed BrickFeature Wall, Adding Warmth and Texture to Its Sophisticated Design. His-And-Hers Closets and an Elegant Ensuite with Double-Sink Vanity,Designer Lighting, Toto Toilet, and Oversized Glass Shower with Built-In Niche Complete the Suite. The Spa-Inspired Family Bath Boasts a 66-Inch Soaker Tub, Perfect for Relaxation. Two Additional Bedrooms Offer Distinct Outdoor Escapes-One with A Private Balcony ShowcasingPanoramic Downtown Views, and The Other with An Expansive Rooftop Terrace Is Ideal for Lounging or Entertaining. The Fully FinishedBasement Extends the Living Space with A Versatile Recreation Room, A Well-Appointed Laundry Area (Side-By-Side Washer, Dryer, Sink, &Folding Counter), Ample Closets, And A Walk-Out to the Backyard. The Curb-Less 3-Piece Bath with Glass Shower Exudes ContemporarySophistication. Every Inch of This Home Reflects Meticulous Craftsmanship, Thoughtful Design, And Move-In-Ready Perfection - A Rare Fusionof Character, Comfort, And Contemporary Luxury In One of Toronto's Most Treasured Neighbourhoods. (id:61852)
Royal LePage Terrequity Realty
600 Whistler Drive
Oshawa, Ontario
Welcome to 600 Whistler Drive, Oshawa ON. This exceptional 3+2 bedroom, 4 bathroom, detached two-story residence is situated in a mature, family-friendly neighborhood within Oshawa's Northglen community. The sellers have recently completed extensive renovations from the upper level to the basement, spending a significant amount. The property occupies a generously sized lot, boasting 48.23 feet of frontage and 103.2 feet of depth, with parking for up to six cars and no sidewalk. The spacious, fully finished basement features an in-law suite, second kitchen, and two separate entrances. This family-friendly, established neighborhood is characterized by strong rental demand. Whether you're a first-time buyer, a multigenerational family, or an investor, this property meets all your needs. Do not miss this exceptional opportunity to own a versatile, recently renovated two-story house in one of Oshawa's most convenient and growing communities. (id:61852)
Aaa Pine Homes Realty Inc.
250 - 621 Sheppard Avenue E
Toronto, Ontario
Absolutely Stunning 1 Bedroom +Den In Luxurious Condo, Located In The Upscale Bayview Village Community. Short Walk To Subway Station, This Bright And Airy Unit Features 9-Ft Ceilings; Laminate Flooring; A Modern Kitchen With Quartz Counters; Stainless Steels Appliances; Washer/Dryer, One Parking, Huge Balcony. Step To Subway. Couple Minutes To Hwy 401, 404 & Dvp. Fairview Mall And Bayview Village. Close To All Amenities. (id:61852)
Homelife New World Realty Inc.
304 - 1720 Bayview Avenue
Toronto, Ontario
Brand-New, Never Lived-In 2 Bed, 2 Bath Unit with Balcony at Leaside Commons (Bayview & Eglinton). 9' Ceilings, 702sf + 144sf Balcony, East Exposure, Designer Scavolini Kitchen. Building Amenities Include: Gym, Outdoor Garden Lounge with BBQ, Party Room, Co-Work Lounge, Kids Play Area, Outdoor Pet Area, Pet Washing Station, 24/7 Security/Concierge, Parcel Management System. Desirable School District with Some of the Highest Rated Public & Private Schools in Ontario. Mins Walk North to the Imminent Eglinton LRT Bayview Station, Tim's, Metro, Rexall, & Beer Store. Mins Walk South to the Super Charming & Desirable Leaside Shopping Area, Full of Restaurants, Cafes, Bakeries, Food & Retail Stores & So Many Other Conveniences. 5 Mins to Howard Talbot Park, 20 Min Walk to Sunnybrook Hospital. (id:61852)
Forest Hill Real Estate Inc.
21 Faith Boulevard
St. Thomas, Ontario
PRICE TO SELL !!!Gorgeous 2 story detached home with double attached garage in a very desirable neighborhood, walking distance to schools, community center, walking trails and hospital only minutes away. Recently updated all new flooring throughout the main and lower level, new pot lights added to brighten up the spacious living room with patio doors to the deck and fully fenced yard, perfect for kids and pets. Ample of space in Kitchen and updated eat-in kitchen . Second level brings you the Sun filled master bedroom double door entry, oversized closet, cathedral ceiling and bright window to show off the space. 2 more bedrooms and updated bath complete this level. You can also add one more washroom on second floor. The lower level is completely finished with a second kitchen, family room big enough to be converted to a fourth oversized bedroom/living room, laundry and newly installed 3 piece bathroom in 2024 . Move in Ready house at gorgeous price. (id:61852)
RE/MAX Realty Services Inc.
132 - 128 Grovewood Common
Oakville, Ontario
Welcome to the Luxurious Bower condos by Mattamy homes. These Boutique Condo Buildings are Constructed Of Steel & Concrete and Have Been Designed To Impress. This stunning main floor access 1 bedroom "Bronte" Layout features laminate flooring thru-out, granite kitchen counter tops with under-mount sink and stainless steel appliances. Walk out to your massive balcony plus a rare Terrace, a whooping 360sf of out door living space!! Unit comes with 1 storage locker and 1 underground parking spot. Welcome Your Guests In The Inviting Lobby. Keep Fit In The Fitness Studio. Spend Time With Friends & Family In The Social Lounge. Affordable Price, Convenient Location, Contemporary Design. There are schools, parks, trails, restaurants and shops of every kind within steps from The Bower Condos in this charming pedestrian friendly community. The 403, 407, QEW are only a few minutes away & the entire GTA is immediately accessible. With the River Oaks Recreation Center down the street, Stones throw to new hospital, Sheridan College campus only 2km away, and Glen Abbey and other esteemed golf courses all around. North Oakville is a fantastic location for every lifestyle. (id:61852)
Royal LePage Real Estate Services Ltd.
231 Water Street N
Cambridge, Ontario
Legal Duplex in the Heart of Galt, Cambridge! This home features 4 bedrooms and 2.5 bathrooms, providing spacious living in a prime location. Directly across from Galt Collegiate Institute & Vocational School (GCI), it delivers unmatched convenience and strong appeal. Surrounded by major amenities including Tim Hortons, FreshCo, Starbucks, Subway, and more, residents enjoy a highly walkable lifestyle with everything close at hand. Well-served by public transit and just minutes from Cambridge's historic downtown core, with shopping, dining, entertainment, and the scenic Grand River trails nearby. (id:61852)
RE/MAX Real Estate Centre Inc.
15 Andres Street
Niagara-On-The-Lake, Ontario
Total of 1,841 sqft of newly renovated space! Discover modern luxury blended with functional elegance in this stunningly renovated family home with 2 separate living areas or perfect for an airbnb as well. Recently approved for a short-term rental license, earning potential can be - $80,000 per year (as per the Seller)., based on your desired activity level for Airbnb. As you drive up to the home you will notice the new deck, custom entryway, stamped concrete, elegant marble and granite walkways, complemented by a lush lawn and modern updates. Upon entering, take a moment to appreciate the designer touches throughout, such as engineered hardwood floors, custom feature walls, bespoke doors, pot lights, cove lighting, and so much more. The kitchen features Samsung S/S appliances and quartz countertops. 3 bedrooms, each with custom feature walls and built-in closets, and a modern 3-pc bath completes the main floor. As you enter through the separate entrance, the glass railed sensor-lit staircase descends to the modern finished lower level. The open concept living space includes a contemporary kitchen with waterfall island, S/S appliances and bright living room. The lower level is complete with 2 bedrooms, each with its own ensuites, along with a convenient laundry room. The backyard is huge, perfectly designed for relaxation and entertainment, featuring a pergola with swings, cozy firepit, and an outdoor kitchen. A short walk to Virgil town centre with shopping, coffee shops & restaurants. Only a 5 min drive to Old Town Niagara-on-the-Lake where you can experience world class theatre, restaurants, wineries & shopping. (id:61852)
Right At Home Realty
508 - 260 Sheldon Avenue N
Kitchener, Ontario
Move-In Ready! This beautifully renovated 2-bedroom, 1.5-bath condo has been updated throughout, featuring a new kitchen, renovated bathrooms, modern flooring, and fresh paint. Enjoy a private balcony, underground parking, and access to amenities including an indoor pool and fitness centre. Conveniently located close to shopping, public transit, and major routes. An ideal opportunity for first-time buyers, downsizers, or investors. (id:61852)
RE/MAX Real Estate Centre Inc.
806 - 741 King Street W
Kitchener, Ontario
Welcome to "The Bright Building" located in the heart of downtown Kitchener. This 629 sq. ft condominium boasts a thoughtfully design and layout featuring one bedroom with custom closet and a luxurious 3 pc bathroom with heated floors. The building offers a range of amenities, including a spacious bike storage room, a Hygge lounge with a library, cafe, and a cozy fireplace. The outdoor terrace is equipped with two saunas, a communal table, a lounge area, and an outdoor kitchen/bar for socializing. Additionally, the condominium incorporates modern living with a smart home display, allowing residents to control lighting, temperature, and security effortlessly. Located right on the LRT line, situated between Google and Grand River Hospital. Steps to Kitchener's Innovation District, walking distance to amenities. (id:61852)
Royal LePage Signature Realty
619 - 308 Lester Street
Waterloo, Ontario
Welcome to 308 Lester St, Waterloo - a modern 1-bedroom, 1-bath condo perfectly designed for rooftop terrace with stunning city views. A premium covered parking spot on the ground floor appliances and contemporary cabinetry, and in-suite laundry for ultimate convenience. The Located in the heart of Waterloo's university district, this condo is just steps from Wilfrid and parks. Whether you're looking for a comfortable place to live or a smart investment in a spacious bedroom offers ample closet space, while the private balcony provides the perfect near the rear entrance is included, making everyday living seamless. Enjoy access to premium building amenities, including a fitness center, party room, and spot to relax after a busy day. Laurier University, the University of Waterloo, public transit, shopping, restaurants, cafés, students, young professionals, and investors. This bright and stylish unit features an open concept layout with laminate flooring throughout, a sleek kitchen with stainless steel high-demand rental area, this condo checks all the boxes. (id:61852)
Royal LePage Signature Realty
225 Water Street N
Cambridge, Ontario
6-Plex Multiplex in the Heart of Galt, Cambridge! This property includes 1 three-bedroom unit, 4 two-bedroom units, and 1 one-bedroom unit, providing spacious living in a prime location. Directly across from Galt Collegiate Institute & Vocational School (GCI), it delivers unmatched convenience and strong appeal. Surrounded by major amenities including Tim Hortons, FreshCo, Starbucks, Subway, and more, residents enjoy a highly walkable lifestyle with everything close at hand. Well-served by public transit and just minutes from Cambridge's historic downtown core, with shopping, dining, entertainment, and the scenic Grand River trails nearby. (id:61852)
RE/MAX Real Estate Centre Inc.
107 - 166 Southdale Road
London South, Ontario
Stunning!!! Arguably One Of The Nicest Units In This Complex! This 3 Beds (+ Bonus Soundproofed Room/Office In Basement) And 2 Bathroom Home Is Certain To Impress. Fully Renovated From Top To Bottom. List Of Updates Includes Ductless Heating & A/C Units (Save You $$$ On Utilities Compared To Baseboard Heating), Brand New High-End Whirlpool Appliances, Island With Built-In Under Counter Combo Wine/Beer Fridge, Maple Kitchen Cabinets With Soft Close Hardware. (id:61852)
RE/MAX Real Estate Centre Inc.
608 - 4205 Shipp Drive
Mississauga, Ontario
Welcome to this gorgeous, sun-filled 1 bedroom, 1 bathroom condo with ALL utilties included, featuring floor-to-ceiling windows and a bright, open-concept layout. Enjoy a newer kitchen, hardwood flooring throughout, and a modern, move-in ready feel. Spacious living area and bedroom with an unobstructed south-east view of the Toronto skyline and Lake Ontario. Conveniently located just steps to Square One Mall, restaurants, supermarkets, Winners, YMCA, library, theatre, arts centre and more. Minutes to Hwy 403, 401 and QEW. Heat, hydro, water and central air included. EV charging available. (id:61852)
RE/MAX Hallmark First Group Realty Ltd.
304 - 610 Farmstead Drive
Milton, Ontario
Welcome to this stylish and refined 1-bedroom, 1-bath suite in Milton's brand-new boutique condominium by 6 Ten. This condo features an open concept layout enhanced by 9 ft ceilings and LVP flooring throughout. The modern eat-in kitchen is appointed with quartz countertops, stainless steel appliances, and a convenient breakfast bar. The unit offers generous living space with excellent closet storage, in-suite laundry, an open balcony, parking, and a locker. Building amenities include a fitness centre, party/media room, and a fenced dog park. Ideally situated in the heart of Milton, you're just moments from shopping, major highways, golf courses, and scenic parks. (id:61852)
RE/MAX Aboutowne Realty Corp.
401 - 200 Lagerfeld Drive
Brampton, Ontario
Step into this contemporary studio apartment in a stylishly built Mid-Rise "UNION" building located across Mount Pleasant Go Station and Bus terminal for effortless commuting, for comfort and convenience. This carpet-free unit boast of an impressive 9-foot ceilings, a tastefully upgraded kitchen with exquisite Granite Countertops, backsplash and sleek all stainless-steel appliances. A spacious bed-space with full 4-piece bathroom, in-suite laundry, a smart thermostat and your private locker. Enjoy your privacy through the patio door that walks out into the beautifully finished private balcony with a state-of-the-Art Re-tractable sliding glass windows, creating that seamless indoor-Outdoor experience for great lighting and fantastic view relaxation. Building also offers great amenities, including Outdoor relaxation ground, Children play-ground and party-room for hosting and entertainment. Ideal for First-Time buyer, young couples, professionals, down-sizer or investor to take advantage of this exceptional investment opportunity in a prime area of Brampton, located close to shopping, restaurants, schools and steps away to public transit. (id:61852)
RE/MAX Metropolis Realty
20 Egypt Drive
Brampton, Ontario
Beautiful and spacious home featuring 4 bedrooms and 3 bathrooms. Enjoy generous living and family areas. Conveniently located near Trinity Common, restaurants, banks, library, parks, schools, bus stops, and Chalo Freshco, this home offers comfort and convenience in a welcoming neighbourhood. (id:61852)
Homelife/miracle Realty Ltd
