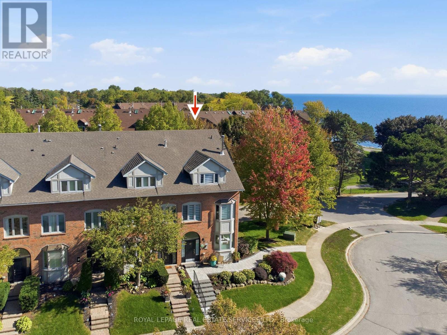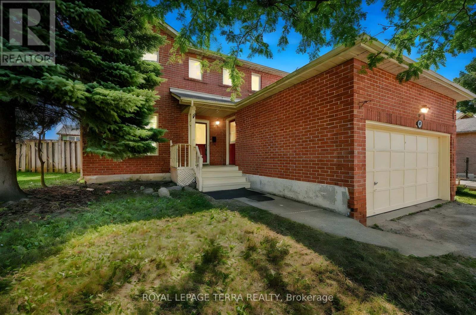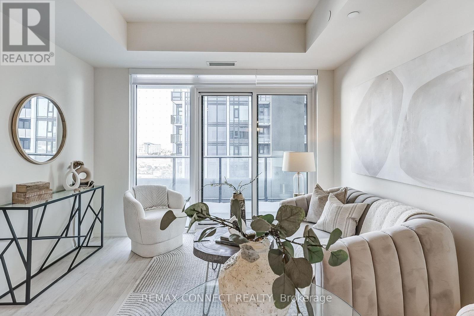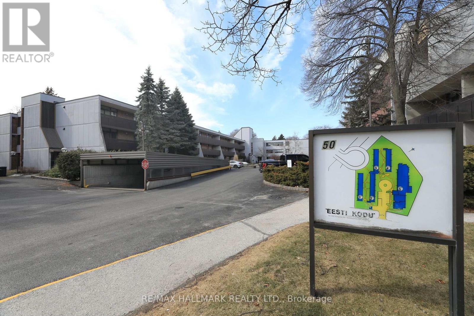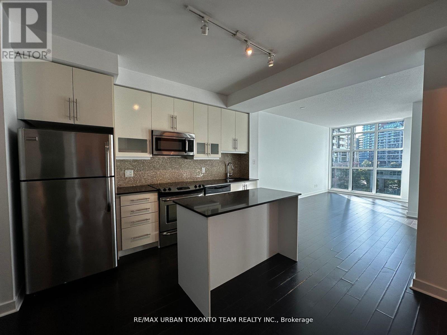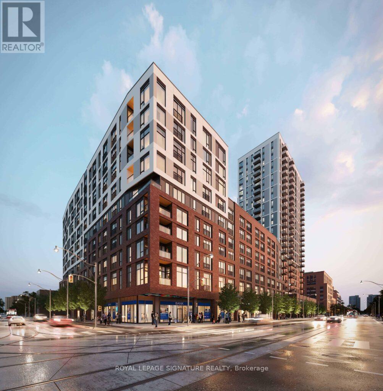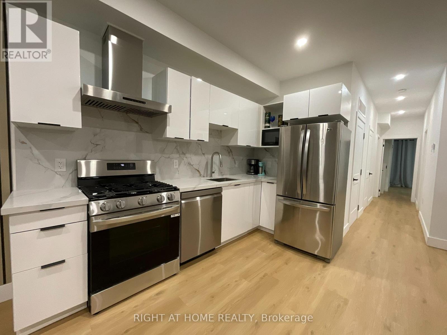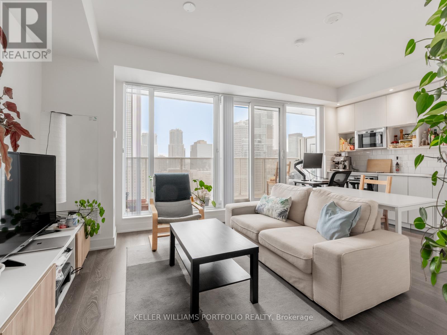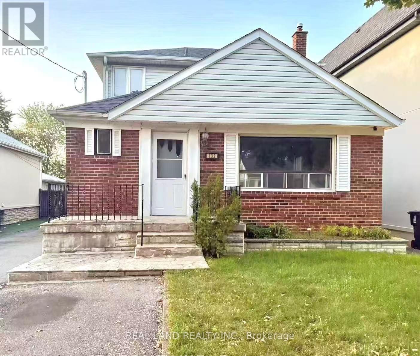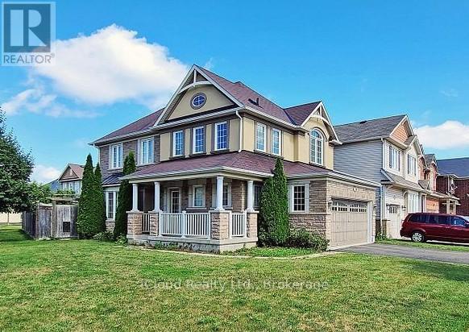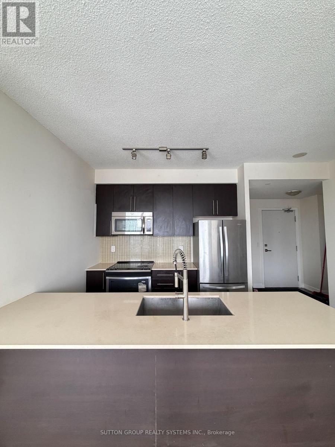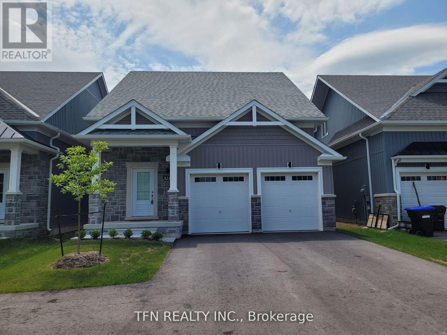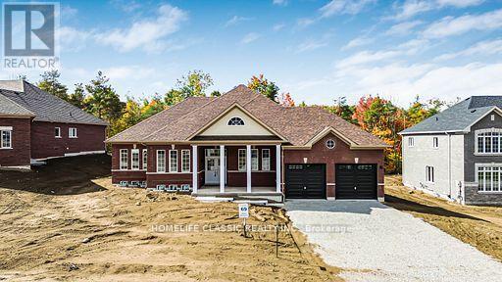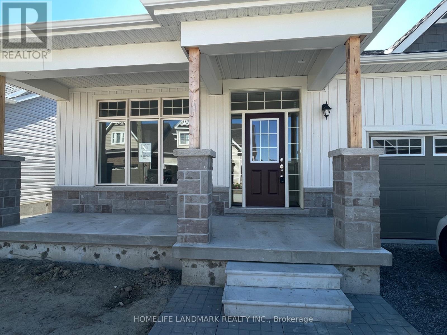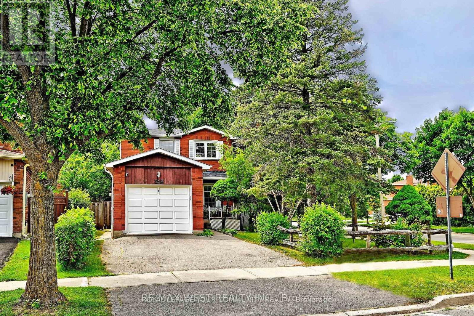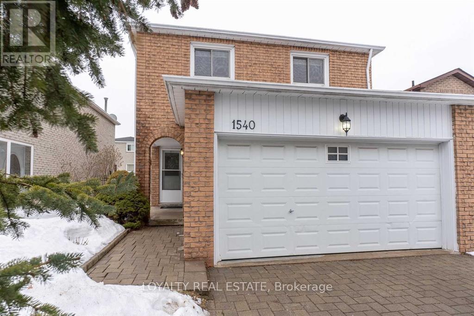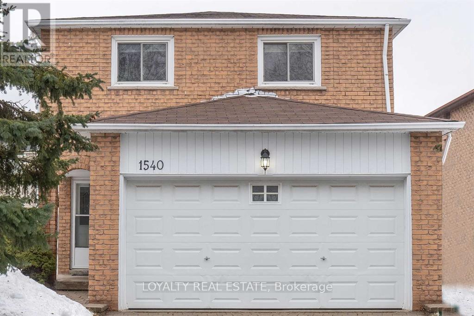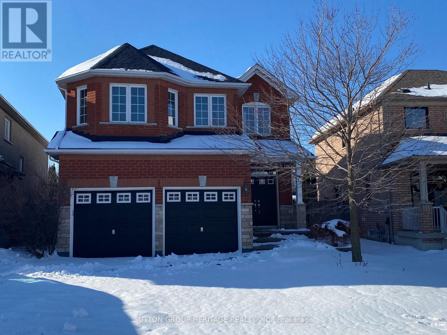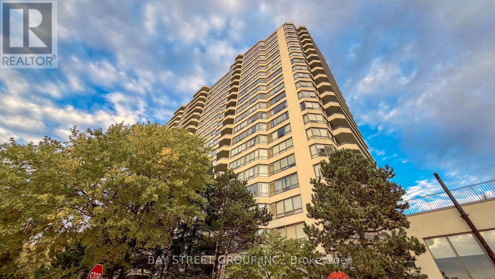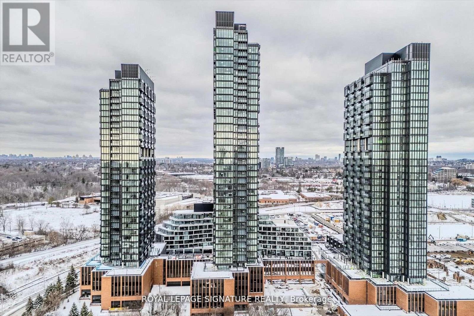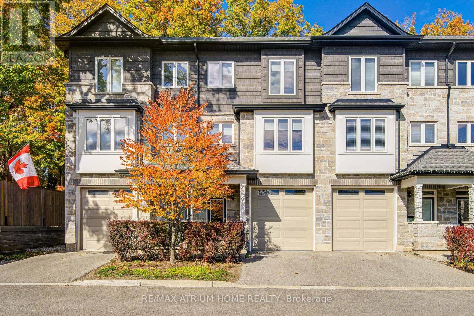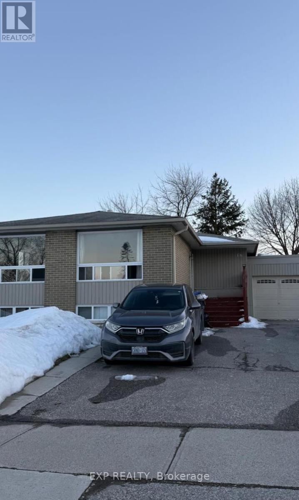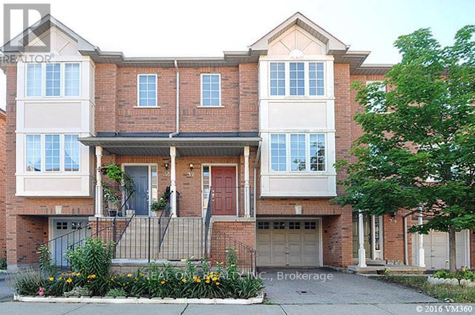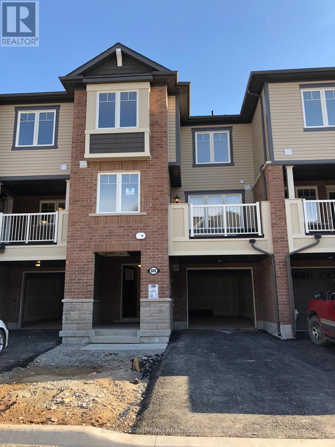27 Southaven Place
Oakville, Ontario
Location, location! Welcome to 27 Southaven Place, an exceptional executive luxury home nestled in a quiet enclave just steps from the shores of Lake Ontario. Enjoy tranquil lake views from every window & embrace refined lakeside living. This fabulous, updated open concept home boasts approx 3,000 sq. ft. of thoughtfully designed living space, flooded with natural light. Features include expansive windows, white oak hardwood floors, pot lights, crown moulding, custom window shades, high-quality light fixtures, a refinished staircase throughout all 4 levels & much more! The chef's inspired kitchen with breakfast area is a showstopper, complete with high-end stainless-steel appliances, ample cabinetry & pull-out drawers, double pantry, porcelain countertops & backsplash & a custom peninsula with double-sided storage. The formal dining room seamlessly connects to the spacious living room, which features a custom oversized patio door leading to a substantial outdoor deck. A chic powder room completes this level. The 2nd level offers two bedrooms, a stylish 5-piece bathroom & family room with a gas fireplace. The 3rd level hosts the primary retreat, featuring a private balcony, walk-in closet & a spa-inspired 5-piece ensuite with double vanity, stand-alone soaker tub, large walk-in shower & vanity station. The lower level includes an office, storage space & inside access to the double car garage. Impressive interlock walkway with granite steps & wrought-iron handrail, beautifully landscaped grounds with irrigation system & parking for 3 vehicles on the driveway. Homeowners' association - $180 monthly fee provides grass cutting, driveway snow removal & semi-annual window cleaning. Ideally located in sought-after Bronte Village, just steps to the lakefront & a short stroll to the marina, trails, shops, cafés, restaurants & amenities. An unparalleled opportunity to enjoy an amazing lakeside lifestyle VIEW THE 3D IGUIDE HOME TOUR FOR MORE PHOTOS, FLOOR PLAN, VIDEO & BROCHUR (id:61852)
Royal LePage Real Estate Services Ltd.
67 Livingstone Street W
Barrie, Ontario
Welcome to this bright and charming detached home offering over 1782 sq.ft of total living space with 1296 sq.ft above grade (MPAC) plus a fully finished 486 sq.ft basement. Located in a family-friendly neighborhood, this beautiful home has been recently renovated, including new flooring on the main, second floors and basement. Fresh paint throughout, new POT lights and new stairs. The main floor features a fully renovated kitchen including brand new appliances, spacious living, dining, and the second floor offers 3 generously sized bedrooms and a full washroom. The finished basement offer great space for entertainment and a full washroom. Conveniently located just mintues from the Walmart, Starbucks, Metro, FreshCo, Hwy 400, schools, and Parks. **Brand New-->Stove, Dishwasher, Microwave, Washer, Dryer** *** Ready to move in Home *** (id:61852)
Royal LePage Terra Realty
419 - 8960 Jane Street
Vaughan, Ontario
Brand-new, 2-bedroom, 3-bathroom unit with an exceptional, highly sought-after split-bedroom functional layout perfect for the family. Charisma 2 on the Park, built by Greenpark features 9-foot ceilings, floor-to-ceiling windows, fully upgraded finishes, and an enclosed balcony. Each bedroom enjoys its own ensuite and large closets, a convenient powder room for guests, and an ensuite washer and dryer with a separate laundry closet. The unit includes an owned parking space, and a rare inclusion of two owned storage lockers, one of which is conveniently located right on the same floor as the unit! Charisma 2 offers an unparalleled lifestyle with world-class amenities, including a stunning outdoor pool, a state-of-the-art fitness centre, a dedicated yoga studio, a pet grooming station, a luxurious party room and lounge, gaming rooms, 24-hour concierge service, and ample visitor parking. Situated in the heart of Vaughan, you are steps away from Vaughan Mills Shopping Centre, major transit hubs, Highway 400, and beautiful local parks. Don't miss this opportunity to move into a brand-new home! (id:61852)
RE/MAX Connect Realty
1-304 - 50 Old Kingston Road
Toronto, Ontario
Brand new kitchen / bathroom / LED light fixtures / LR & Kitchen flooring and much more. Peaceful quiet location atop the tranquil UTSC valley which is a nature lovers paradise. Gorgeous 2 bedroom suite with great floor plan and a huge (33 foot) west balcony for sunsets, 2 large in suite closets plus an oversized 8' x 8' locker behind your parking spot. Maintenance fee includes everything: taxes, heat, hydro, water, internet (Bell Fibe), cable, common elements. Parking spot is conveniently located near the elevator. Numerous amenities including: New laundry facilities, indoor pool, sauna, billiard room, exercise room, library, party room, craft room, workshop, meeting room, Close to shopping, transit, Hwy 401. Site pet restrictions allow cats, but not dogs. Laundry conveniently located in the basement with newer machines. Window air conditioners are allowed with no extra hydro charge. This suite is move in ready and perfect for downsizers. 50 Old Kingston is an exclusive age 55+ owner occupied community. (id:61852)
RE/MAX Hallmark Realty Ltd.
527 - 1169 Queen Street W
Toronto, Ontario
Renovated, bright, and spacious 1+1 bedroom, 1-bathroom apartment in the heart of Trinity Bellwoods featuring soaring ceilings, floor-to-ceiling windows, and elegant hardwood floors throughout. This sunlit unit offers a modern kitchen with stainless steel appliances, stone countertops, and a functional island, perfect for cooking and entertaining, along with in-suite washer and dryer. Enjoy sunrise views from your private balcony and the convenience of building amenities including a fully equipped gym, optional locker, and parking available on-site. Unbeatable location just steps to the vibrant Ossington Strip with top restaurants, cafes, nightlife, boutique shopping, and Trinity Bellwoods Park nearby. (id:61852)
RE/MAX Urban Toronto Team Realty Inc.
353 - 30 Dreamers Way
Toronto, Ontario
A brand new, never-lived-in one-bedroom suite offering a functional layout with modern finishes throughout. This thoughtfully designed home features an open-concept living area, sleek contemporary kitchen, Juliette balcony and an ensuite laundry. Located in the heart of the vibrant Regent Park community, just minutes from Downtown Toronto, you're surrounded by culture, dining, cafés, shopping, schools, and everyday essentials with easy access to TTC and major routes. Enjoy exceptional building amenities including a fitness centre, Wi-Fi lounge, co-working and maker spaces, party room, kids' club, and outdoor terraces ideal for summer evenings. Steps to the 6-acre Regent Park, Pam McConnell Aquatic Centre, Regent Park Athletic Grounds, Daniels Spectrum, community centre, and national retailers such as FreshCo and Wine Rack. Perfect for professionals seeking a low-maintenance urban lifestyle in one of the city's most dynamic neighbourhoods. (id:61852)
Royal LePage Signature Realty
Unit #2 Main Floor - 674 Manning Avenue
Toronto, Ontario
Amazing location!!! Seconds to Bloor Street. Excellent value for this move-in ready Brand New Build completely Private Spacious 2-bedroom with 2 full bathrooms main-floor unit. Two generously sized bedrooms, lots of added storage, upgrades, potlights, high ceilings, an impressive open concept living room with a large east facing window providing lots of natural sunlight perfect for unwinding at the end of the day.The unit features a private front door entrance and a sliding door to your private covered balcony overlooking the shared fenced backyard. Private insuite laundry and utility room with your own brand new energy efficient heating cooling and air exchanger control. Rainfall and a handheld shower head. Kitchen includes quartz counter top, LG appliances..low energy cost convection gas stove with air fryer, dishwasher, refrigerator and microwave. Brand new LG energy efficient full size front load washer and dryer. Located in the Annex where you'll enjoy a vibrant, walkable neighborhood with access to shops, cafes, supermarkets, parks, and bike routes. Subway access is convenient at either Bathurst or Christie stations. Ideal for families or professionals seeking upscale urban living. Smoke free unit. Tenant to pay own utlities. All new energy efficient heating cooling system means lower hydro and gas bill. Hot water on demand with your own gas tankless hot water heating. All equipments are owned no rentals. Permit street parking may be available. (id:61852)
Right At Home Realty
2501 - 89 Mcgill Street
Toronto, Ontario
Prime Location! LEED Cert Gold, This bright, well-laid-out one-bedroom suite at ALTER by TRIDEL, is situated in the heart of the city center. Clean and well-maintained, this unit features an excellent floor plan, 9-foot ceilings, premium laminate flooring, and a spacious private balcony with fantastic city views. The building offers a full range of amenities including a 24-hour Concierge, Gym and Yoga Studios, Outdoor Rooftop Pool , Patio with BBQ area, Steam and Sauna, Meeting room, Party room , Theatre room and more. Ideally situated just steps from TTC Transit and Subway Access, TMU (Toronto Metropolitan University), St. Michael's Hospital, The Eaton Centre, Night life, Restaurants, Groceries, and all of your essential downtown conveniences. Don't miss this opportunity to call this location home! (id:61852)
Keller Williams Portfolio Realty
132 Edgecroft Road
Toronto, Ontario
Large, Renovated And Extremely Charming 5 Bdrm,2nd Flr Office, Detached Back Split In Norseman Heights.Huge Fully Fenced Lot W/Large Detached Garage. Ready To Move In! Finished Open Concept Bsmt W/2 Separate Entrances. Private 4 Car Driveway. Many New Homes Being Built On The Street & In The Area.Highly Ranked School District & Central Location Close To Restaurants, Shopping Malls, Theatres, Parks And Community Centre. Mins To Subway, Ttc, Downtown & Pearson. Fridge,Stove,Dishwasher,Washer & Dryer,Electric Light Fixtures,Gas Furnace,Cac, Hwt (Rental).Endless Possibilities To Use. @ Separate Entrances To Basement, Can Be Converted To 2 Units. Absolutely Great Value For The Space And Location. (id:61852)
Real Land Realty Inc.
Basement - 933 Whewell Trail
Milton, Ontario
Brand new modern legal walk-up basement apartment in a fantastic Milton neighborhood! Conveniently located within walking distance to parks, shopping and transit. Open concept Unit , featuring a private separate entrance, large windows, and laminate flooring Kitchen with stainless steel appliances, dishwasher, microwave and quartz countertops. 1 bedroom plus a den and a 3-piece bathroom with . Private laundry. Ideal for a single professional or couple looking for comfort, privacy, and convenience. 1 parking spot and high-speed internet included. Tenant to pay 30% of utilities (id:61852)
Icloud Realty Ltd.
2109 - 510 Curran Place
Mississauga, Ontario
Presenting This Stunning 2 Bedroom 2 Bathroom Condo With An Underground Parking Spot & A Locker Nestled In One Of Most Sought After Mississauga SQ-1 Location. Meticulously Kept, This Condo Offers A Practical & Spacious Layout Boasting A Desired Split 2 Bedroom Floor Plan With Two Full Bathrooms. Walk In To This Unit & Breath The Openness - Be Inspired, Unwind Your Creative Side & Get Carried Away By The Naturally Bright Open Concept Layout With Gorgeous Finishes, Neutral colours & Tons Of Upgrades Including Gleaming Floors, Floor To Ceiling Windows, Sparkling Clean Modern Kitchen, Boasting Stainless Steel Appliances, A Large Centre Island , Quartz Countertops, Undermount-Sink, Track Lights, Backsplash & Lots Of Cabinet/Counter Space. One Large & Comfortable Primary Bedroom Flooded With Tons Of Natural Light Offers A Walk-In Closet & An Ensuite Bathroom. Walk Out & Enjoy Your Own Balcony Offering A combination of Unobstructed Breath-Taking Lake & City-Views. With Top Notch Amenities Including An Indoor Pool With Sauna, 24-hour concierge, Fitness Studio, Rooftop terrace with BBQs & A Party Room. This is A Home For Those Who Appreciate Fine Living. Schedule A Private Tour To Experience Its Unique Charm & See Why It's The Perfect Place To Call Home For Now. (id:61852)
Sutton Group Realty Systems Inc.
3213 Mosley Street
Wasaga Beach, Ontario
Newly Built Detached House In Beautiful Wasaga Beach, Just Steps Away From The Sandy Shores Of The Beach. It Has 3 Bedrooms And 3 Bathrooms, an unfinished basement and a huge backyard! You can comfortably park 6 cars! As Soon As You Step Inside, You'll Be Welcomed By A Bright And Open Living Area That Radiates Warmth And Comfort. The Modern Kitchen Is Equipped With High-End Appliances, Sleek Countertops, And Ample Cabinet Space, Making Meal Prep A Breeze. The Bedrooms Are Generously Sized, Providing A Peaceful Sanctuary For A Restful Night's Sleep. And With Six Parking Spots Available, There's Plenty Of Space For Multiple Vehicles. Located On Mosley St, This Property Is Conveniently Situated Near All The Amenities That Wasaga Beach Has To Offer, Including Shops, Restaurants, And Entertainment Venues. Plus, The Beach Is Just A Stone's Throw Away, So You Can Enjoy Endless Summer Fun Without Having To Travel Far. (id:61852)
Tfn Realty Inc.
74 Ruby Drive
Oro-Medonte, Ontario
Welcome to 74 Ruby Ridge, a stunning brand-new, never-lived-in 2,170 square foot bungalow set on a picturesque 0.7-acre lot surrounded by the greenbelt in beautiful Oro-Medonte. This exceptional property offers a peaceful Muskoka-like setting just minutes from Barrie, Orillia, and Highway 400, blending the tranquility of nature with the convenience of city access. Step inside to discover a bright, open-concept layout designed for modern living. The upgraded kitchen features extended cabinetry, an extended double-door fridge, and a spacious island, all perfectly positioned to overlook the lush greenbelt for a calm and relaxing view. The family and living rooms flow effortlessly together, creating an inviting space ideal for entertaining or spending quiet evenings with family. This beautiful home offers three oversized bedrooms, including a primary suite complete with a luxurious spa-inspired ensuite and serene views of the surrounding nature. Every detail of this home has been thoughtfully designed to combine comfort, function, and style. Outside, the property impresses with its 99-foot frontage and 310-foot depth, providing endless outdoor possibilities. Whether you envision a garden, patio, or backyard retreat, there's plenty of room to make it your own. The oversized 2-car garage provides ample space for vehicles and storage, while the driveway comfortably accommodates up to four additional cars. Located in a quiet, family-friendly community, this home offers the perfect balance of peaceful country living and modern convenience. A brand-new school is just moments away, along with scenic trails, ski resorts, and local amenities. Surrounded by nature yet close to everything you need, 74 Ruby Ridge is a rare opportunity to experience refined countryside living where modern design meets natural beauty. (id:61852)
Homelife Classic Realty Inc.
16 Shelson Place
Georgina, Ontario
This brand new Bungalow nestled in the sought-after hedge Road landing community surrounded by mature trees and forest walking trails. Offers 2 bedrooms plus an office (3rd bedroom), open concept living area, walk out to the deck( to be built) , access to the garage from the laundry room, this indirect waterfront property ,has a community club house which has swimming pool and party room, trails and provincial park nearby with walk distance .Short walk to the lake ! don't miss your chance to live in a peaceful, vibrant community built for active lifestyles and tranquil views.New air conditioner has been installed. (id:61852)
Homelife Landmark Realty Inc.
348 Brownridge Drive
Vaughan, Ontario
Welcome to 348 Brownridge Drive! This beautifully maintained 3-bedroom detached home is nestled in one of Vaughan's most desirable family-friendly neighborhoods, basement with separate entrance for additional income. Featuring a spacious layout with sun-filled living and dining areas, a functional eat-in kitchen, this home offers comfort and warmth, Enjoy a private backyard perfect for entertaining or relaxing. Located just steps from top-rated schools, parks, Promenade Mall, public transit, and places of worship. A rare opportunity to live in an established community with everything at your doorstep! Fantastic investment opportunity in prime Vaughan location! Easily rentable with high tenant demand, Potential to add value with minor cosmetic upgrades. A perfect addition to your portfolio in a stable and appreciating neighborhood. Walk to schools, parks, shops, and transit. Quiet, mature streetwith easy access to Hwy 7 and 407. An amazing opportunity to own a detached home in a fantastic location! (id:61852)
RE/MAX Your Community Realty
Basement Level - 1540 Marshcourt Drive
Pickering, Ontario
Recently renovated legal 1-bedroom basement apartment featuring large windows that provide plenty of natural light, 1 full washroom, and modern no-carpet flooring throughout. The contemporary kitchen is equipped with stainless steel appliances, and the unit offers a separate private entrance for added convenience. One dedicated driveway parking spot is included for the basement tenant, with utilities shared at 30%. Ideally located near Pickering City Centre, shopping, restaurants, parks, public transit, Pickering GO Station, and quick access to Highway 401, this home offers a comfortable and well-connected lifestyle in a desirable neighbourhood. Please note, the images were staged from before the current tenant. (id:61852)
Loyalty Real Estate
Main / Upper Level - 1540 Marshcourt Drive
Pickering, Ontario
Renovated main and upper levels for lease, featuring laminate floors throughout, pot lights, kitchen with stainless steel appliances, new cabinets, and backsplash, a new powder room vanity, and fully renovated primary ensuite and third washroom. The home also offers major upgrades including a 200 AMP electrical panel and all new water piping for added peace of mind. Ideally located near Pickering Town Centre with easy access to shopping, restaurants, parks, schools, public transit, Pickering GO Station, and Highway 401, this home provides comfortable, move-in-ready living in a convenient and desirable neighbourhood. Basement currently tented separately, option to rent with basement. (id:61852)
Loyalty Real Estate
34 Ball Crescent
Whitby, Ontario
Welcome to 34 Ball Crescent in Whitby's sought-after Williamsburg community. Situated on a quiet, family-friendly crescent, this all-brick 4+1 bedroom detached home offers a bright, functional layout ideal for modern family living. Features include a spacious eat-in kitchen with walkout to a private backyard, hardwood floors, a main-floor family room with a gas fireplace, and a finished basement with a recreation room and a fifth bedroom. Steps to top-rated schools, parks, and trails, and minutes to Hwy 407/412, shopping, and all amenities-a fantastic family home in an unbeatable location. (id:61852)
Sutton Group-Heritage Realty Inc.
2015 - 5 Greystone Walk Drive
Toronto, Ontario
Newly Renovated unit!Functional And Spacious 1Bed Room With Great Building Amenities. Steps To Shopping Plaza Across The Street, Easy Access To Ttc, & Close To Midland-St. Clair Park, & Kennedy Park. Building Amenities Include: Security Guard, Sauna, Indoor & Outdoor Pool, Tennis Court, Games Room, Rec Room, Rooftop Deck & More. (id:61852)
Bay Street Group Inc.
2918 - 1 Quarrington Lane
Toronto, Ontario
Brand new Bright & Spacious 1-bedroom condo at Crosstown Condos by award-winning Aspen Ridge Homes, located at Don Mills & Eglinton. This modern suite features built-in Miele appliances, smart lock entry, and sleek contemporary finishes. Enjoy unbeatable connectivity with quick access to the DVP, Hwy 401 & 404, steps to transit and the future Eglinton Crosstown LRT, plus a direct bus to the subway-no transfers. Minutes to CF Shops at Don Mills, Sunnybrook Hospital, Real Canadian Superstore, the Aga Khan Museum, parks, trails, and dining. Residents enjoy premium amenities including a fitness centre, co-working space, party/meeting room, pet wash station, and 24-hour concierge. Set within a vibrant, master-planned community-ideal for urban living or investment. (id:61852)
Royal LePage Signature Realty
2 - 111 Wilson Street E
Hamilton, Ontario
Welcome to 111 Wilson St E, Unit 2 - a beautifully upgraded three-storey townhouse featuring 3 bedrooms and 4 bathrooms, with a bathroom on every level for maximum comfort and convenience. The home showcases a modern kitchen with brand-new electric stove and range hood, upgraded countertops, sink, cabinets, custom closets, and many other detailed improvements that enhance both function and style. Ideally located in a highly convenient area, it offers easy access to shops, restaurants, schools, and major highways. Perfect for self-use or investment, this move-in ready home combines modern living with thoughtful upgrades throughout. (id:61852)
RE/MAX Atrium Home Realty
Basement - 17 Gable Drive
Brampton, Ontario
Absolutely beautiful and spacious, this legal 2-bedroom apartment features abundant natural light from large windows and is nestled on a stunning, oversized lot with a detached bungalow. Enjoy your own private deck and separate entrance, plus shared laundry and ample living space. Available ASAP, this centrally located gem at 17 Gable Dr is close to amenities, bus routes and Highway 410. Don't miss this rare find! (id:61852)
Exp Realty
37 - 80 Acorn Place
Mississauga, Ontario
Stunning Condo Townhouse In A Prime Mississauga Location! This Beautifully Maintained 3-bedroom, 3-bathroom Home Is One Of Mississauga's Most Prestigious And Family-Friendly Neighbourhood's. Featuring A Bright, Open-Concept Layout And A Finished Walk-Out Basement; This Gorous Home Is Perfect For Family Living. Enjoy The Peace Of Having A Patio Backyard. The Walkout Basement Provides Flexible Space Ideal For A Home Office, Recreation Room, Or A Fourth Bedroom. Low Condo Fees Make Ownership Even More Appealing. Located Just Minutes From Top-Rated Schools, Parks, Square One Mall, Frank McKechnie Community Centre & MiWay Terminal. Additional Acess Through Hurontario Street To The New LRT Line And Pearson Airport Ensure Seamless Connectivity. With A Kids Play Ground Just Steps From Your Door And Minutes Walking To Grocery Shopping/Banks/Coffee Shop/Resturants And Many More. This Home Truly Offers The Perfect Balance Of Comfort, Convenience And Community. (id:61852)
Real One Realty Inc.
888 Cactus Point
Milton, Ontario
Beautiful townhouse in high demand area of Cobban in Milton available for lease. All bedrooms with their own Ensuite. Open Concept Main floor with separate Dinning Area. Big Balcony of 10'8 x 8'4 (id:61852)
RE/MAX Escarpment Realty Inc.
