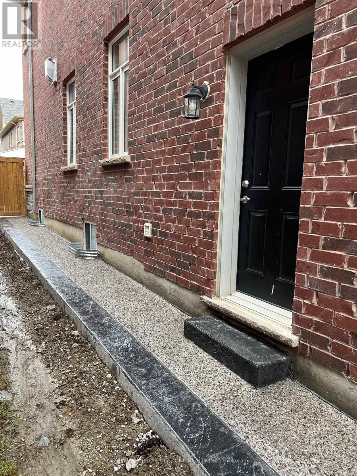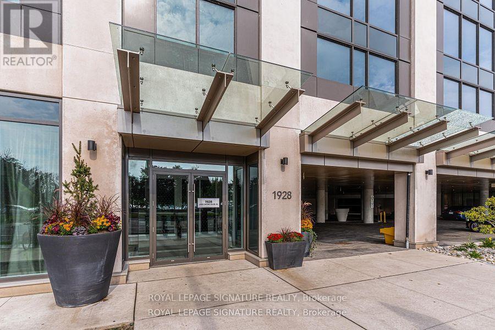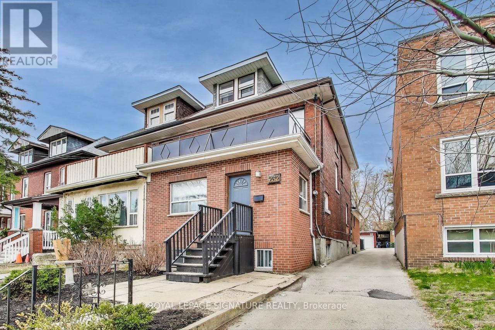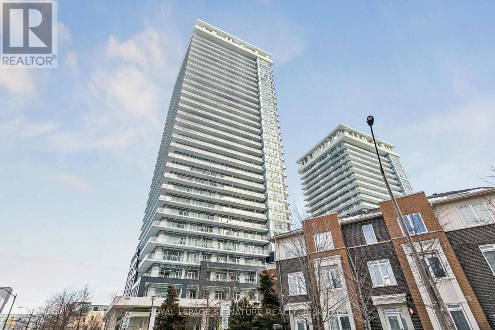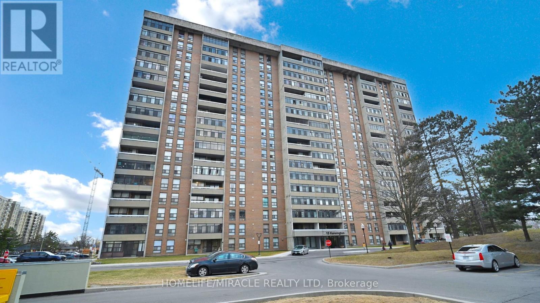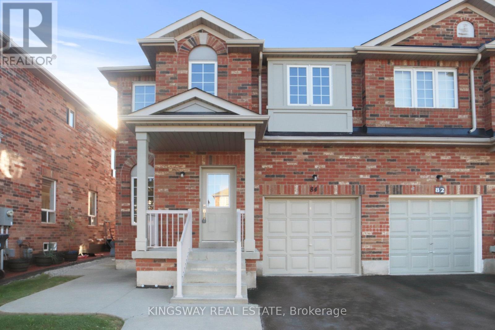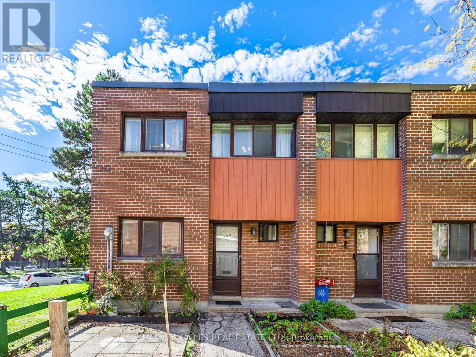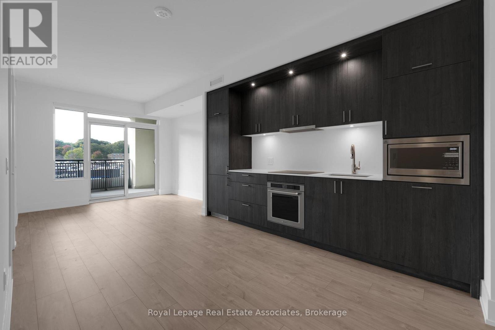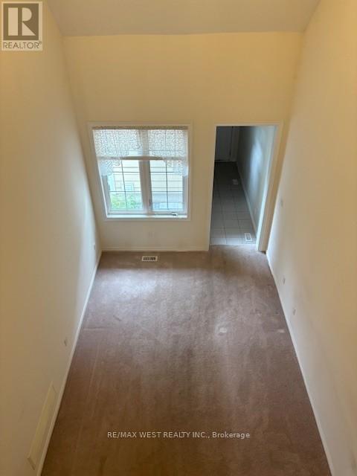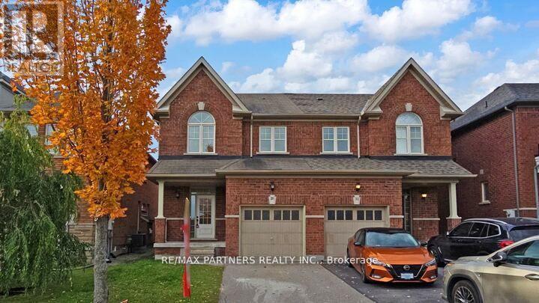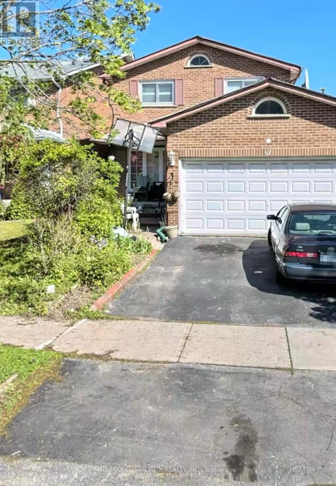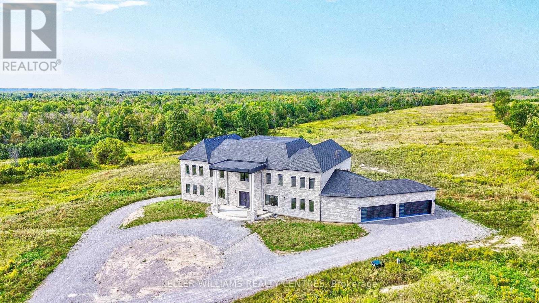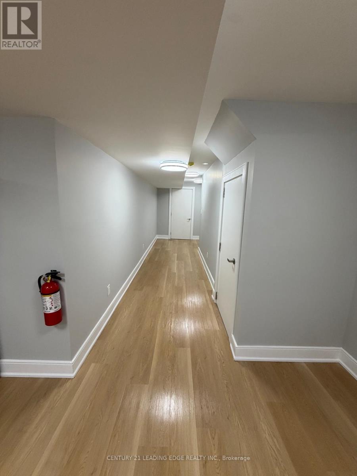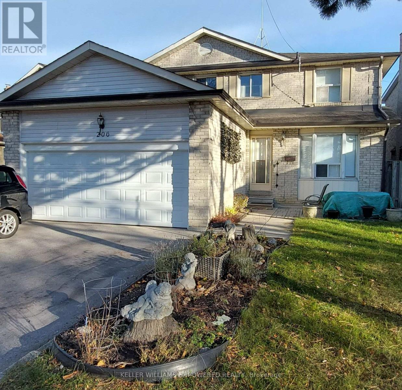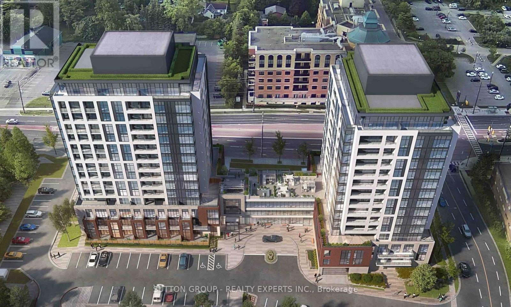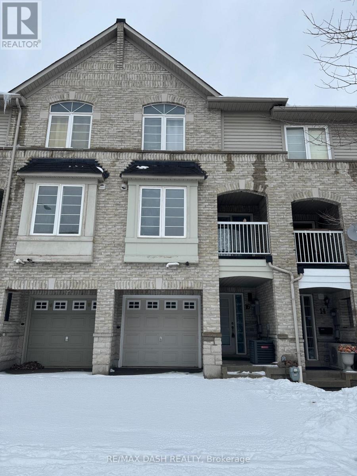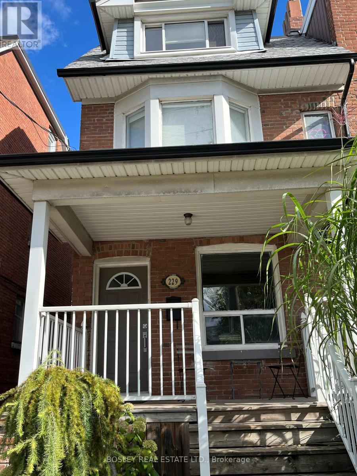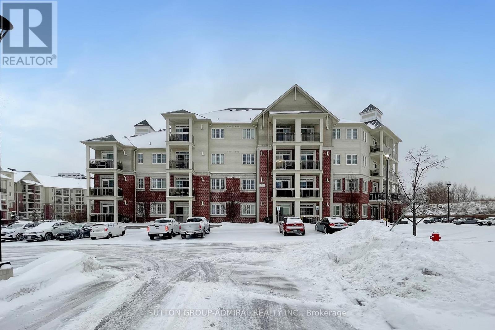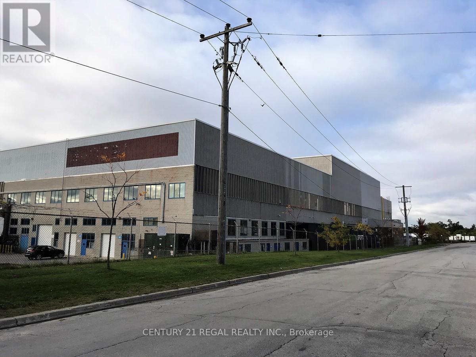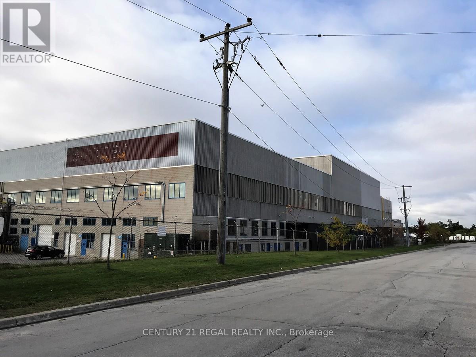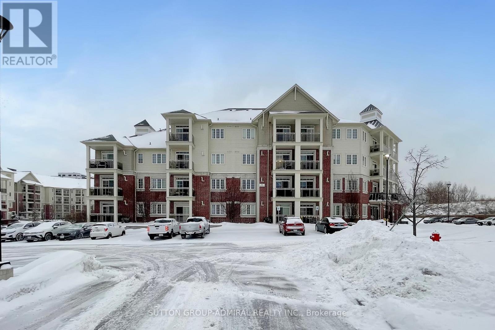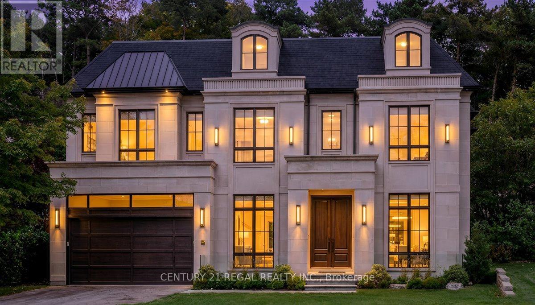15231 Danby Road
Halton Hills, Ontario
Bright and well maintained LEGAL BASEMENT APARTMENT with 2 bedrooms available for rent at $2,000 per month plus 30% of utilities. This home is ideal for a small family and offers a comfortable, functional layout filled with natural light. The primary bedroom features three large windows and a 3-piece ensuite bathroom, creating a bright and relaxing space, while the second bedroom is also generously sized. The modern kitchen is equipped with quartz countertops, a stylish backsplash, stainless steel appliances, and pot lights, and flows seamlessly into the open living area, which is enhanced by two large windows that make the space feel open and welcoming. The unit includes separate laundry and one driveway parking spot for added convenience. Located in a highly desirable, family-friendly neighborhood, the property is close to shopping, schools, parks, plazas, hospital, and all everyday amenities. No smoking and no pets are permitted due to family allergies. AAA tenants only. Included appliances are a stainless steel fridge, stainless steel stove, and stackable washer and dryer. Required documents include a credit report, rental application, job letter, and references. A new Ontario Standard Lease and tenant content insurance are required. (id:61852)
Century 21 Property Zone Realty Inc.
2701 - 1928 Lake Shore Boulevard
Toronto, Ontario
Welcome to Mirabella Condos, where luxury meets comfort. This bright and spacious 1+1 bedroom suite features a versatile den that can easily function as a second bedroom, home office, or personal studio. The thoughtfully designed layout maximizes both space and functionality. The gourmet kitchen includes quartz countertops, stainless steel appliances, a kitchen island, and an inviting space for cooking and entertaining. The living room is enhanced with a built-in cabinet and a stylish electric fireplace, adding warmth and character to the home. Step onto the walk-out balcony to enjoy unobstructed views of High Park and the Humber River, offering a peaceful setting for morning coffee or evening relaxation.Mirabella provides exceptional amenities, including a 24-hour concierge, rooftop patio with seating and BBQ, indoor pool, fully equipped gym with WiFi, party room, yoga studio, guest suite with full kitchen, business centre, kids' playroom, free visitor parking, EV chargers, and secure bike rooms with a dedicated bike elevator. High-speed internet is included in the lease. Ideally located just steps from scenic park and waterfront trails, with easy access to transit and the vibrant Bloor West Village, this suite offers the perfect blend of nature, convenience, and luxury living. Book your private viewing today. (id:61852)
Royal LePage Signature Realty
232 Pacific Avenue
Toronto, Ontario
This Rare And Exceptionally Spacious Property, Originally A 5-Bedroom Family Home That Can Easily Be Reconfigured Back To A Single-Family Residence, Offers Approximately 3,600 Total Square Feet Of Living Space! Ideally Located, Just A Short Stroll From High Park, The Bloor Subway Line, And The Vibrant Dundas West Neighbourhood, It Sits On A Coveted Extra-Deep Lot On Pacific Avenue. This Wide Semi-Detached Brick Home Features A Main-Floor Brick Addition, A Double Car Garage & Parking For Three Additional Vehicles. Currently Configured As A Well-Maintained Triplex With Additional Basement Suites, This Solid Income-Producing Property Provides Incredible Versatility Perfect For Multi-Generational Living, Investment, Or Future Development Potential, Including The Possibility Of A Garden Suite. The Layout Includes A Bright Main-Floor Unit With High Ceilings, Three Bedrooms Plus A Den, And A Walkout To The Backyard; A Second-Floor One-Bedroom Plus Den With A Large Balcony; A Third-Floor Studio With Skylight And Private Walkout; A Lower Front One-Bedroom Suite With Excellent Ceiling Height; And A Spacious Lower Rear Unit That Functions As A Studio, One-Bedroom, Office, Or Storage. With Multiple Walkouts, Numerous Renovations And Improvements Over The Years, And Fantastic Tenants Already In Place. This Turnkey Property Is A Rare Find Offering Limitless Potential In One Of Toronto's Most Sought-After Locations! (id:61852)
Royal LePage Signature Realty
2701 - 360 Square One Drive
Mississauga, Ontario
'Limelight North' Studio In Coveted City Centre - An Ideal Starter Unit, Investment Or Pied-A-Terre. Spacious Floor Plan With Large 27th Story Balcony In This Daniels-Built Beauty. Freshly Painted With Dark Cabinetry/Floors And Granite Tops. Subway Tiled Shower With Chrome Fixtures, Undermount Kitchen Sink, Ceramic Backsplash - All Lending To A Modern And Elegant Feel. Steps From Square One, Transit Options, Celebration Square, Sheridan College And More! (id:61852)
Royal LePage Signature Realty
1112 - 15 Kensington Road
Brampton, Ontario
Location, Location, Location! Experience sophisticated urban living in this stunning corner end-unit apartment spanning approximately 1,000 sq. ft. with two breathtaking exposures-one overlooking Bramalea City Centre and the other framing the scenic Chinguacousy Park. Sunlight fills the home, highlighting the bright, open-concept living spaces and modern, carpet-free flooring. Step out onto your expansive lookout balcony with unobstructed views and luxurious artificial grass, perfect for entertaining guests or enjoying tranquil moments. Nestled in a prime location, this residence offers unmatched convenience, with GO Station, Bramalea City Centre, Chinguacousy Park, schools, shopping, medical facilities, and highways just moments away. A remarkable home in an enviable location, designed for families, urban professionals, or investors seeking exceptional value. (id:61852)
Homelife/miracle Realty Ltd
54 Hollybush Street
Brampton, Ontario
Prime Location in Sandringham Wellington Community. Located in a highly sought-after neighborhood, this spacious home offers convenient access to all essential amenities. Just minutes from Highway 410, Trinity Common Mall, schools, recreational centers, a Gurdwara, and a mosque.Featuring 4+1 bedrooms and three full bathrooms on the second floor, including two master bedrooms for added comfort and privacy. Includes 3 bedrooms and 2 bathrooms legal basement apartment. Extended stamped concreate driveway with 6 car parking. Lockbox for easy showings. (id:61852)
Homelife Superstars Real Estate Limited
84 Abbotsbury Drive
Brampton, Ontario
Welcome to 84 Abbotsbury Drive - a bright, modern, and fully updated 4+1 bedroom, 4-bath family home in Brampton's highly desired Credit Valley community. Enjoy fresh paint, new flooring throughout, and a stylish kitchen with quartz counters and stainless steel appliances. The primary bedroom offers a private ensuite, while the finished basement adds an entertainment room, full bathroom, and an extra bedroom - perfect for extended family or extra living space. Backing onto beautiful greenery and surrounded by top-rated schools, parks, and family-friendly amenities, this home delivers comfort, convenience, and a premium neighbourhood feel. Move-in ready and designed to impress. (id:61852)
Kingsway Real Estate
1 - 349 Driftwood Avenue
Toronto, Ontario
Welcome to this Spacious 4-Bedroom End Unit Home in an Unbeatable Location! Maintenance Fee is all inclusive. This bright and well-maintained home features laminate floors on the main level and a functional open-concept living/dining area that walks out to your own private yard, perfect for morning coffee or weekend relaxation. The modem kitchen boasts stainless steel appliances and ample storage. Upstairs, you'll find four generously sized bedrooms, each with double closets and large windows that flood the rooms with natural light. Broadloom carpeting adds warmth and comfort upstairs and in the finished basement, ideal for a family room, home office, or extra living space. Located just a short walk to York University, Subway stations, and Black Creek Parkland Trails. Enjoy quick access to Hwy 400 and nearby shops, groceries, restaurants, and top-rated schools. Don't miss this fantastic opportunity to own a spacious, move-in ready home in a prime location! (id:61852)
Harvey Kalles Real Estate Ltd.
312 - 259 The Kingsway
Toronto, Ontario
Welcome to this beautifully designed 1 + den suite at Edenbridge by Tridel, offering 644 sq. ft. of bright, modern living space with elegant finishes throughout. The open-concept layout features a sleek designer kitchen with integrated stainless-steel appliances, quartz countertops, full-height cabinetry, and under-cabinet lighting a perfect blend of function and style. The spacious living and dining area opens onto a private balcony with serene treetop views, creating an inviting indoor-outdoor flow. The bedroom provides large windows and ample closet space, while the den offers versatility for a home office or guest area. The spa-inspired bathroom showcases polished tile, a deep tub with glass enclosure, and a modern vanity. Enjoy the convenience of in-suite laundry. Residents enjoy access to a full suite of luxury amenities fitness centre, indoor pool, sauna, rooftop terrace, and stylish entertainment lounges. Perfectly located in The Kingsway, you're steps from Humbertown Shopping Centre, top-rated schools, transit, and just minutes to downtown Toronto and Pearson Airport. (id:61852)
Royal LePage Real Estate Associates
7 Village Gate Drive
Wasaga Beach, Ontario
Condo community NO GRASS CUTTING, NO SNOW REMOVAL Great Place to Call Home/ Excellent Community & Location/ 1665 Sq Plus Finished Basement. W/ 2-Car Parking. Semi Detached W/ Walk-Out to Private Yard GARAGE.Rear entrance and front. Great Location. Wasaga Stars Ice Rink, Primary Bdrm on Main Floor W/ Ensuite. 2 Bedrooms on Upper Level & 1 Bedroom & Large Recreation Room in the Basement with a 4 pc Washroom.NEW LAMINATE FLOORING EASY SHOWINGS. (id:61852)
RE/MAX West Realty Inc.
29 Robert Osprey Drive
Markham, Ontario
Client RemarksPremium Lot Facing the Park! Stunning and beautifully 4-Bedroom*Semi-detached 2-storey home in the highly sought-after Cathedraltown community*Featuring a Premium Park-Facing lot* Circular staircase with iron pickets*Direct access from the garage*The main floor 9-ft ceilings*An open-concept layout filled with Natural Light, and a cozy gas fireplace in the living room* Enjoy entertaining in the Modern kitchen with a breakfast area and walkout to the sun-filled backyard. The Master bedroom with a luxurious retreat with a coffered ceiling, walk-in closet, and 5-piece ensuite* Located in a top-ranked school zone, close to Hwy 404, shopping plazas, Canadian Tire, banks, restaurants, and elementary schools. This elegant and spacious home combines style, comfort, and convenience in one of the most desirable neighborhoods.Richmond Green Secondary School, Nokiidaa Public School (id:61852)
RE/MAX Partners Realty Inc.
Bsmt - 67 Conley Street
Vaughan, Ontario
Fully renovated, 3 Bedroom 1.5 bath bsmt for lease. Separate entrance, separate laundry. Legal basement in a great convenient location. One car parking. (id:61852)
RE/MAX Community Realty Inc.
6196 Ravenshoe Road
Georgina, Ontario
Enjoy Countryside living on this gorgeous 100 acres of gently rolling hills. Nestled in the lovely Hamlet of Brown Hill, with southern exposure & superb panoramic hilltop views. Conveniently located to Keswick, Sutton & just minutes to HWY 404. This unique opportunity offers 2 homes including a 5 year new 9400 Sq' ft custom built Stone & Brick 17 room residence set far from the road with a long circular driveway leading to the main entry & 4 car garage; a separate Century Home circa 1870 (needs reno) which could be perfect for extended family, staff or a potential rental income & a Large Barn & Drive Shed that provides plenty of room for storage, equipment or hobbies. Inside, the open concept design includes expansive living areas, 11' pot lit ceilings, large bright windows that overlook the surrounding country side & a mix of 2 x 4 ceramic tiles & hardwood floors throughout. The impressive kitchen is well suited for those who love to cook, featuring a 9' x 5' center island, Quartz countertops & backsplash, 2 full sinks, abundant cupboard space, pantries & a Juliette Balcony. The alternate entry from the 4 car garage leads to a spacious utility area offering main level laundry facilities, a separate shower & extra Pantry storage all with a separate entry to the side yard. The 6 grand bedrooms, one of which is on the main level feature generous private retreats for everyone, personal ensuite baths, hardwood floors, 11' Pot lit Ceilings & large spacious Walk-in closets. Additional laundry & utility rooms are on the second floor with a rough in elevator available to all 3 levels. The custom floating staircase leads to a bright open walkout lower level that is waiting for you to unleash your imagination & personalize its finishing. This property is perfect for those seeking privacy & space in a scenic country setting. (id:61852)
Keller Williams Realty Centres
Basement - 56 Frederick Pearson Street
East Gwillimbury, Ontario
Welcome To This Gorgeous Basement Located In The Prestigious Family Friendly Queensville Neighbourhood. Brand new, never lived in, legal basement apt. Safety and fire certified with the city comes With 2 Bedrooms 1 Bath, Separate Entrance, brand new SS appliances, ensuite laundry(not shared) up to 2 Parking Space. Conveniently Located Right Off The Highway 404 and Minutes To All Amenities At Upper Canada Mall. A Perfect Home In A Family-Friendly Community, Parks, Walking and Biking Trails And A New Elementary School Just Outside Your Door. The Newly Built Highway 404 Extension Connects You To Surrounding Areas and The GTA With Ease. Must See! (id:61852)
Century 21 Leading Edge Realty Inc.
Basement - 206 York Hill Boulevard
Vaughan, Ontario
Discover convenience in this basement featuring three bedrooms with generous closets space and high ceilings. Enjoy the privacy of your own separate entrance. The kitchen features a stove and there is refrigerator on the side, and the adjacent dining area is perfect for family meals or entertaining. The bathroom includes both a shower and bathtub for your convenience. Other amenities include in-unit washer and dryer plus plenty of storage shelves in the furnace room in addition to large closets in the various rooms. All utilities included, and parking for one vehicle on the driveway. Move-in ready space with everything you need. Perfectly located near Bathurst Street and public transit, this home offers easy access to shopping, dining, and all the city has to offer. (id:61852)
Keller Williams Empowered Realty
B1002 - 715 Davis Drive
Newmarket, Ontario
DONT MISS - Be The First Person to live In This 1-Bedroom + Den Condo - 715 Davis Dr, Unit B1002, Newmarket At Kingsley Square, located directly across from Southlake Regional Health Centre. This bright, modern condo features 631 sq.ft. of interior space + a 51 sq.ft. balcony with an open and efficient layout.Enjoy a stylish kitchen with quartz countertops, stainless-steel appliances, and an open-concept living/dining area filled with natural light. The unit includes in-suite laundry - offering excellent value and convenience.Perfect for medical professionals, commuters, and anyone seeking a modern lifestyle steps from everyday amenities. Walking distance to transit, parks, restaurants, and retail. Minutes to Hwy 404, GO Station, VIVA Terminal Costco, and Enjoy exceptional building amenities designed for every lifestyle, including:24-hour concierge and security fully equipped fitness center elegant party/meeting room rooftop terrace and garden guest suites and visitor parking (id:61852)
Sutton Group - Realty Experts Inc.
212 - 60 Honeycrisp Crescent
Vaughan, Ontario
MOBILE SOUTH TOWER CONDO,1 BEDROOM+ DEN, MODERN KITCHEN WITH B/I APPLIANCES,4 PC WASHROOM, ENSUITE LAUNDRY, BALCONY, HIGH CEILING.UPGRADES: MODERN KITCHEN QUARTZ COUNTERTOPS, STATE-OF-THE-ART THEATRE, PARTY ROOM WITH BAR AREA, COOKTOP OVEN, CONCIERGE SERVICE, GUEST SUITES, BBQ, GYM, EASY ACCESS TO HWY7/400/407, YORK UNIVERSITY, CLOSE TO SHOPPING AND OTHER AMENITIES. (id:61852)
Right At Home Realty
16 Thornharrold Street
Ajax, Ontario
2 Bed, 2 Bath Freehold With Beautiful Kitchen With Quartz And Newer Appliances. Pot Lights On All Floors. Dryer Furnace Air Conditioner Replaced In 2021. Townhome Located In South Ajax Close To Many Desirable Amenities. This Ajax Home Is A Short Walk To Ajax Community Centre, Several Parks, Playground, Grocery Store, Gym, Ajax Go Station, Bus Stop, Hwy 401, Hospital And More. (id:61852)
RE/MAX Dash Realty
Basement - 229 Woodbine Avenue
Toronto, Ontario
Cozy Basement Apartment In Prime Woodbine & Queen Location. Charming And Private 1-Bedroom Basement Apartment In The Heart Of The Beaches, Just Steps From Queen Street East And Woodbine Avenue. This Self-Contained Unit Offers Everything You Need For Comfortable Living: No Extra Add Ons Just Your Wifi And Cable. Private Entrance For Your Own Space. In-Suite Laundry - No Shared Machine. New Washer/Dryer Being Installed Next Week Separate Bedroom With Open Concept Living Area And Efficient Kitchen Layout In One Of Toronto's Most Desirable Neighborhoods. Amazing Location: Just A Short Walk To Queen Street With Its Trendy Cafes, Restaurants, And Boutique Shops. Steps From The Queen Streetcar (501) For Easy Downtown Access Minutes To The Lake, Woodbine Beach, And Boardwalk Close To Grocery Stores, Parks, And Gyms. (id:61852)
Bosley Real Estate Ltd.
423 - 80 Aspen Springs Drive
Clarington, Ontario
Absolutely stunning and rarely offered top-floor 1+1 bedroom unit. Well-maintained building with elevator. Featuring all stainless steel appliances, quartz countertops, and a breakfast bar. Enjoy a spacious living and dining area with walkout to a private balcony. The primary bedroom retreat offers a semi-ensuite and two closets. This unit provides a rare and generous amount of storage space. The den can easily be used as a second bedroom, home office, or flex space. Conveniently located close to schools, shopping, public transit, and Hwy 401 for commuters. (id:61852)
Sutton Group-Admiral Realty Inc.
217 - 1510 Birchmount Road
Toronto, Ontario
Well maintained commercial offices part of a professionally managed multi tenanted building in a Prime location just South of Ellesmere Rd. Easy access to TTC and major highways. Easy access for clients, deliveries and employees. Ample onsite parking for tenants and visitors. any office use is acceptable in this 250,000 sf building! **EXTRAS** Bright open space Base condition, this is only one of many offices that I have in this building on 3 floors and I can provide much larger space if needed, TMI, tenant parking and utilities are extra. (id:61852)
Century 21 Regal Realty Inc.
423 - 80 Aspen Springs Drive
Clarington, Ontario
Absolutely stunning and rarely offered top-floor 1+1 bedroom unit. Well-maintained building with elevator. Featuring all stainless-steel appliances, quartz countertops, and a breakfast bar. Enjoy a spacious living and dining area with walkout to a private balcony. The primary bedroom retreat offers a semi-ensuite and two closets. This unit provides a rare and generous amount of storage space. The den can easily be used as a second bedroom, home office, or flex space. Pride of ownership is evident throughout. A great opportunity for first-time buyers, downsizers, or investors. Conveniently located close to schools, shopping, public transit, and Hwy 401 for commuters. (id:61852)
Sutton Group-Admiral Realty Inc.
11 Montressor Drive
Toronto, Ontario
An exceptional opportunity to purchase a brand new, custom-built luxury home in the prestigious St. Andrew-Windfields neighbourhood, situated on a rare ravine-backed lot of approximately 12,800 sq. ft. This offering allows a buyer to acquire the property as a fully designed and approved new build, with all architectural plans, engineering, and approvals already completed and a reputable builder prepared to deliver the home. The approved design features over 7,600 sq. ft. of living space, thoughtfully planned to maximize scale, natural light, and the ravine setting. All major pre-construction work has been completed, including architectural design by Contempo Studio, HVAC and grading design, and building permit submission-providing a streamlined path from purchase to construction. Buyers benefit from significantly reduced timelines and risk compared to starting a custom build from scratch. The home design includes grand principal rooms, high ceilings, elevator provision, expansive outdoor terraces, and a backyard concept ideal for entertaining and enjoying the natural surroundings. Finishes may be customized within the builder's specifications, offering a balance of personalization and certainty. A rare chance to secure a brand new luxury residence without the typical delays associated with design, approvals, and permitting. Full drawings, specifications, and build details available upon request. (id:61852)
Century 21 Regal Realty Inc.
