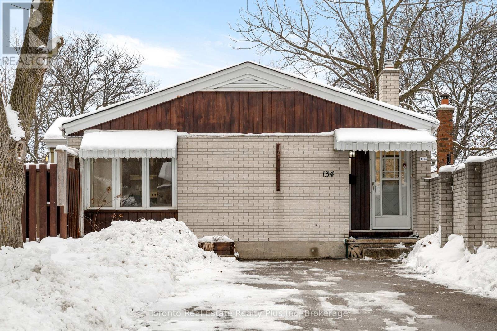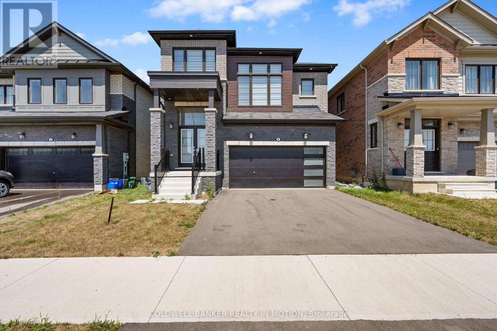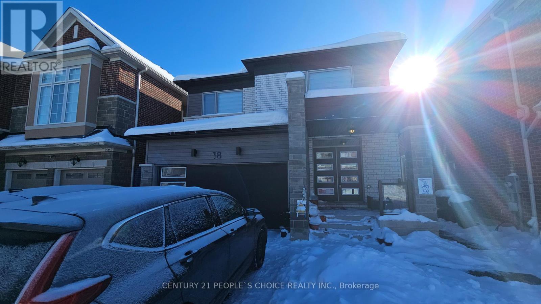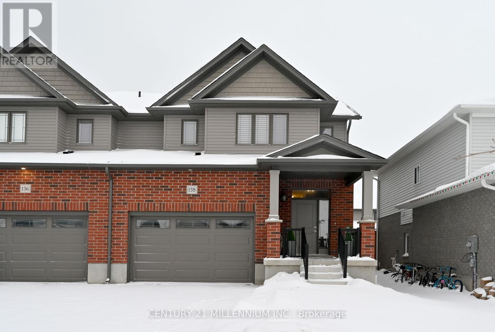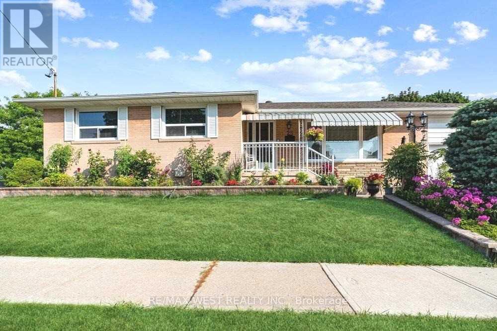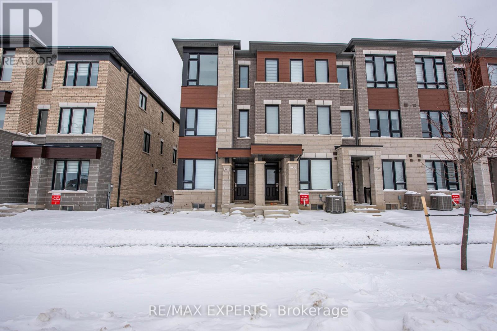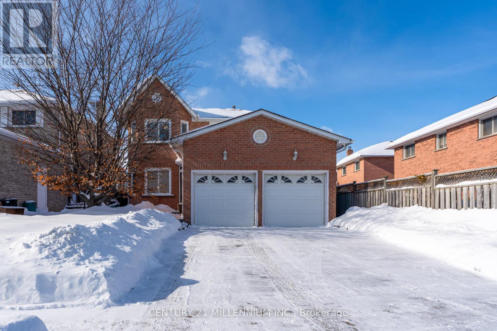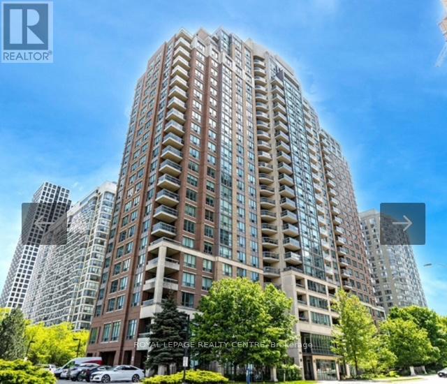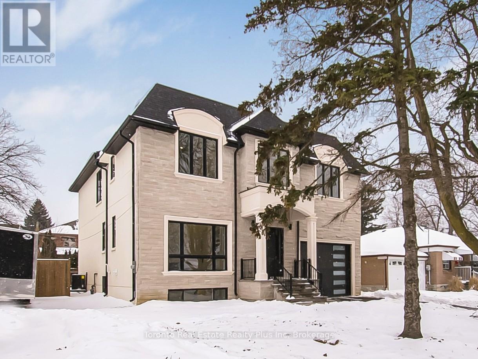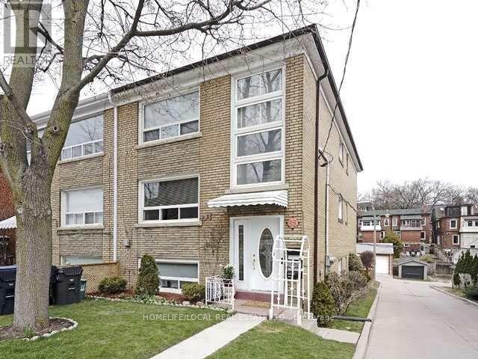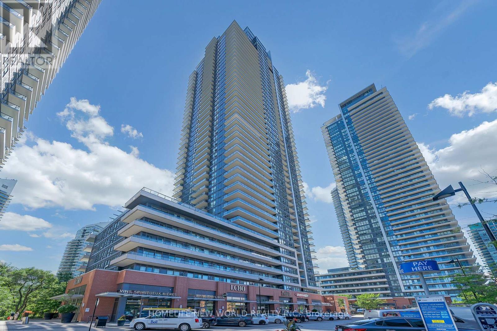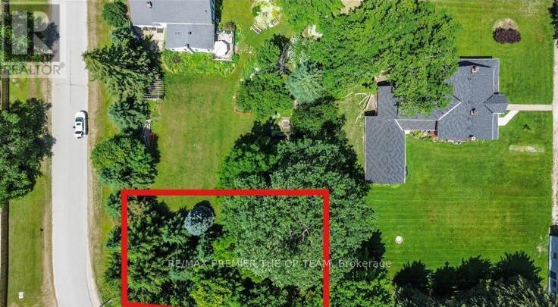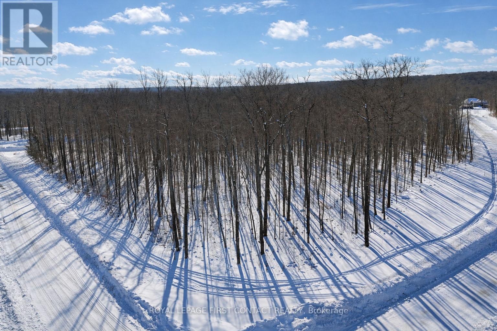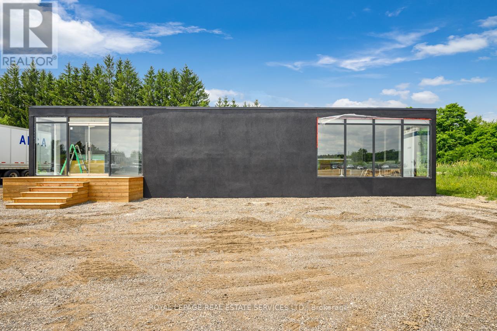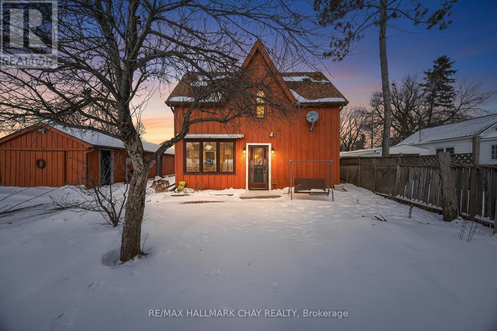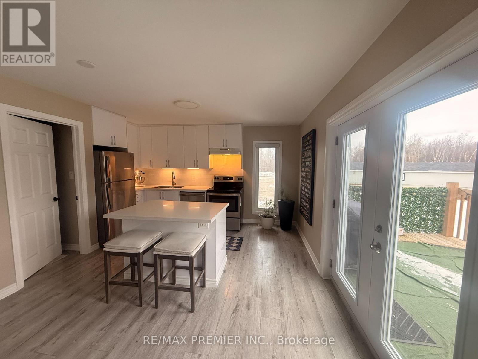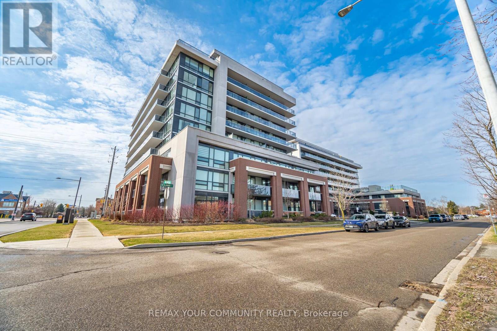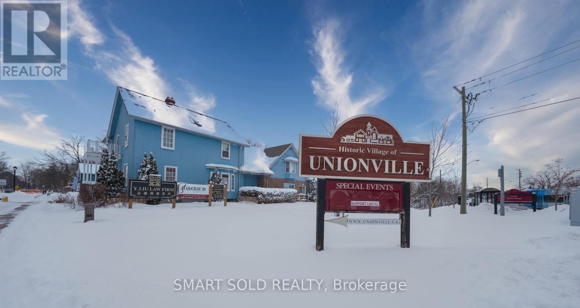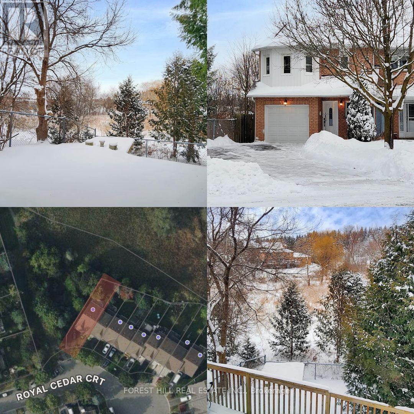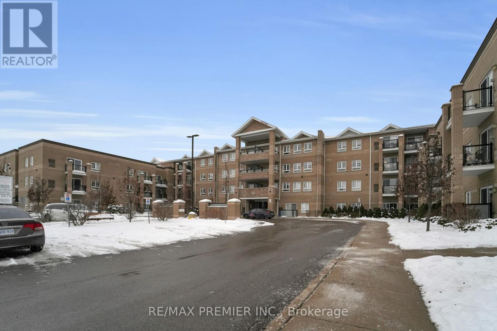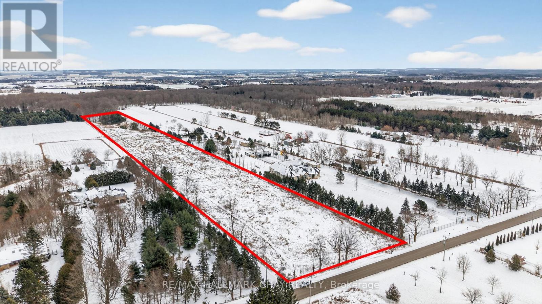134 Pepperwood Crescent
Kitchener, Ontario
Welcome to 134 Pepperwood Crescent - Where Function Meets Family. You've been looking for that just-right space-the one with enough room for everyone, yet still warm, manageable, and completely your own. Welcome to 134 Pepperwood Crescent, where your next chapter begins with comfort, space, and endless opportunity. This charming, detached bungalow offers four bedrooms, a rare six-car driveway, and an inviting layout perfect for growing families. From the moment you step inside, you'll feel the warmth of a home that's been loved-where kids can be kids, routines flow smoothly, and there's always space to breathe. The oversized kitchen is the heart of the home-ideal for meal prep, baking together, or just sharing your day over coffee. It opens to a bright living and dining area, perfect for everything from after-school chaos to quiet evenings with loved ones. The primary bedroom offers privacy, complete with a 3-piece ensuite and a full wall of closet space for your peace of mind. Downstairs, the spacious basement is a true blank canvas. Use it for a rec room, play zone, gym, or future in-law suite-with a fourth bedroom already in place, the flexibility is unmatched. There's even potential for a granny suite or duplex conversion, giving you options as your family's needs evolve. Outside, the fenced backyard is ready for pets, play, and all-season connection-whether it's catching snowflakes or hosting summer BBQs. Located in a quiet, family-friendly neighbourhood close to schools and shopping, this home offers practicality and promise at a price point that makes sense. Everything about 134 Pepperwood Crescent is designed to support your family-not just for today, but for years to come. (id:61852)
Toronto Real Estate Realty Plus Inc
6 Discovery Drive
Thorold, Ontario
Rare Opportunity Fully Furnished Rocklyn Model with Stunning Pond Views Welcome to this exceptional Rocklyn 34' home in Calderwood, Elevation B, a spacious single-family detached home designed for comfort, luxury, and modern living. Featuring 4 spacious bedrooms and 3 beautifully finished bathrooms, this fully furnished home is move-in ready with elegant upgrades throughout. The thoughtfully designed layout showcases quartz countertops, hardwood flooring, smooth ceilings, and a stylish kitchen backsplash, creating a contemporary yet inviting atmosphere. The modern kitchen is equipped with high-end stainless steel appliances, while roller blinds and an ensuite washer and dryer add to the homes convenience. A double-car garage and a 2-car driveway provide ample parking, and the large unfinished basement offers endless possibilities for storage or future customization. What truly sets this home apart is its prime location backing onto a serene pond, providing unmatched privacy and a peaceful retreat to enjoy nature right from your backyard. Situated just 15 minutes from Niagara Falls, this home offers easy access to shopping centers, Niagara College, Brock University, and top-rated schools, making it perfect for families and professionals alike. Plus, this home is backed by Tarion Warranty, giving you peace of mind with quality assurance and protection. Dont miss this rare opportunity to own a stunning home in one of Thorolds most sought-after communities schedule a viewing today! (id:61852)
Coldwell Banker Realty In Motion
Upper - 18 Hammermeister Street
Kitchener, Ontario
2 Year Old 2 Car Garage Detached House for Rent. Close to shopping and amenities. Contemporary style floorplan. Generous size open concept Great room and dining room with kitchen on the side. Nicely Upgraded Home looking for a good Family as a Tenant. Upstairs has 4 generous bedrooms with 2 washrooms and Laundry room. Basement is a legal second dwelling with separate entrance and with no connection with this Main house. (id:61852)
Century 21 People's Choice Realty Inc.
138 Woodberry Crescent
Woolwich, Ontario
Welcome to this stunningly semi-detached home in the desirable Southwood Park Community of Elmira. It offers the perfect blend of modern luxury and comfort. Boasting 3 spacious bedrooms and a versatile den ideal for a home office, this home is designed for both relaxation and productivity. With 3 elegant washrooms, every detail exudes sophistication. Step into the chef's dream kitchen - featuring a sleek, modern design with a built-in oven, state-of-the-art appliances, and gorgeous countertops that make cooking and entertaining a delight. The beautiful chandelier adds a touch of glamour, illuminating the space with style. Large bedrooms with expansive windows fill the home with natural light, creating a warm and inviting atmosphere. The master suite boasts a luxurious ensuite and additional storage, ensuring both comfort and practicality. Surrounded by nature trails and parks, and just minutes to shopping with easy access to Waterloo, Kitchener, and Guelph, this home offers the perfect blend of small-town charm and city convenience. Don't miss your chance to own this exquisite home! (id:61852)
Century 21 Millennium Inc.
Lower - 28 Paragon Road
Toronto, Ontario
Welcome to this newly finished, bright, and spacious 2-bedroom basement unit featuring a desirable split-bedroom layout for added privacy. Enjoy a modern eat-in kitchen with quartz countertops, a dishwasher, and plenty of cabinets for storage. The large open-concept living and dining area is perfect for relaxing or hosting family get-togethers. Exclusive use of basement laundry and an abundance of storage throughout, including a covered exterior area. Located in a family-friendly neighbourhood close to schools, public transit, and major routes convenient for commuters and families alike. Tenant to pay 40% of all utilities (heat, hydro, water/sewage). (id:61852)
RE/MAX West Realty Inc.
381 Inspire Boulevard
Brampton, Ontario
This Ultra-Rare 1 Bedroom 2 Bath Unit Welcomes You Home! Located In The Highly Coveted Inspire Corridor, This Brand New Statement Piece Home Exemplifies Luxury Featuring A Stunning Kitchen With Upgraded Appliances, Over-Sized Living Spaces, A Spacious Bedrooms, And 2 Beautiful Bathrooms, All Accented By A Gorgeous Exterior Facade! This Home Is Meticulously Cared And Curated By The Original Owners. Minutes To The 410, And Walking Distance To Many Esteemed Schools And Shops, This Property Must Be Seen!!! (id:61852)
RE/MAX Experts
28 Tremblay Street
Brampton, Ontario
Your lovely family home awaits in this detached, all-brick, 2-storey residence with an attached double garage, perfectly situated in the Heart Lake West neighbourhood of Brampton. This spacious home offers 4+1 bedrooms and four bathrooms. It has been recently refreshed with fresh paint, new flooring on the second level and in the family room, and beautiful wrought-iron railings that elevate the stunning curved staircase. Step inside through charming French doors into a light-filled living room, separated from the dining room by classic pocket doors-ideal for both entertaining and everyday living. The inviting family room features a cozy fireplace and walkout to a large backyard, perfect for summer gatherings and family enjoyment. Upstairs, you'll find four bedrooms, including a primary retreat with a private ensuite. The finished basement with a separate entrance is a standout feature, offering a kitchen, living area, bathroom, and two additional rooms-ideal for an in-law suite or extended family. or nanny suite ( not registered with the city ). Additional highlights include a security system with four cameras and two wired internet jacks in every room, providing safer connectivity than Wi-Fi. Conveniently located close to shopping, schools, parks, and green space, with easy access to Highway 410, this home truly checks every box. A perfect blend of comfort, space, and versatility-this is one you won't want to miss. (id:61852)
Century 21 Millennium Inc.
2203 - 156 Enfield Place
Mississauga, Ontario
Welcome to "Tiara", Most Sought After and Well Maintained Building. Large Unit Within h 2+1 Bedrooms, 2 Bathrooms, 2 Parking Spots & Locker For Extra Storage. Breathtaking Views From Every Room! Enjoy Your Open Balcony With Lovely Sun Views. Den Can Be Converted to an Extra Bedroom or Can Be Used As An Office. This Location In The Square One Core Offers A Big Space With Access To All Amenties, Schools, Parks, Shopping Centres, Hospital, Library and Gyms. Lots of Visitor's Parking. Rent Includes Everything From Heat, Hydro, Water, A/C And Amenities (Indoor Pool, Gym, Sauna, Tennis Court, Squash, Basketball Court, Dog Park, Party Room, Billiard Room, BBQ Terrace, Kids Playground, 24 Hour Security). Enjoy Living In Square One Area With Lots of Activities To Enjoy During Winter Time (Skating/Concerts) (id:61852)
Royal LePage Realty Centre
25 Cronin Drive
Toronto, Ontario
Exceptional opportunity to own this master piece, luxury home with meticulously curated features that set it apart from the rest. Located in the heart of Etobicoke, this elegant masterpiece features superb finishes and an ideal floor plan boasting over 5,500 sq. Ft. of total living space. Custom eat-in kitchen with high end appliances, b/i speakers, gas fireplace, large center island with stone countertops. Floor to ceiling windows, multiple walkouts, unmatched primary suite with oversized windows, walk-in closet and a lavish en-suite bath with heated floors. This exceptional, one-of-a-kind home has countless luxurious features such as an entertainer's dream basement with a large bar, custom tv unit and an oversized rec. room. Rare opportunity and an absolute one-of-a-kind beauty top to bottom with the utmost attention to detail. (id:61852)
Toronto Real Estate Realty Plus Inc
4206 - 395 Square One Drive
Mississauga, Ontario
Brand new and never lived in, this modern one bedroom condo is perched on the 42nd floor and offers breathtaking views over the city through floor to ceiling windows. The bright open concept layout features a sleek kitchen with full sized integrated appliances, quartz countertops, and a spacious island, flowing seamlessly into the sun filled living area and private balcony. The bedroom provides a comfortable retreat with generous closet space, complemented by a contemporary four piece bathroom and convenient in suite laundry. Ideally located in the City Centre district, just steps to Square One Shopping Centre, dining, transit, and everyday amenities, with quick access to Highways 403, 401, and the QEW. One parking space equipped with an EV charger and one locker are included. An excellent opportunity to enjoy brand new, low maintenance urban living in the heart of Mississauga. Professionally managed by Condo1 Property Management. (id:61852)
Royal LePage Signature Realty
4106 - 395 Square One Drive
Mississauga, Ontario
Brand new and never lived in, this modern one bedroom condo is perched on the 41st floor and offers breathtaking views over the city through floor to ceiling windows. The bright open concept layout features a sleek kitchen with full sized integrated appliances, quartz countertops, and a spacious island, flowing seamlessly into the sun filled living area and private balcony. The bedroom provides a comfortable retreat with generous closet space, complemented by a contemporary four piece bathroom and convenient in suite laundry. Ideally located in the City Centre district, just steps to Square One Shopping Centre, dining, transit, and everyday amenities, with quick access to Highways 403, 401, and the QEW. One parking space equipped with an EV charger and one locker are included. An excellent opportunity to enjoy brand new, low maintenance urban living in the heart of Mississauga. Professionally managed by Condo1 Property Management. (id:61852)
Royal LePage Signature Realty
2nd Floor - 85 Keele Street
Toronto, Ontario
Excellent Area. Two Large 2 Bedrooms, Great Location 1/2 Block N Of Bloor, Steps To Keele Subway Station, School And High Park. (id:61852)
Homelife/local Real Estate Ltd.
4304 - 2220 Lake Shore Boulevard W
Toronto, Ontario
Lakeside Luxury Meets Urban Convenience in Mimico! Welcome to 2220 Lake Shore Blvd W a beautifully appointed 2-bedroom, 2-bathroom corner unit perched on the 43rd floor, offering 801 sqft of modern living space in one of Toronto's most vibrant waterfront communities. Facing northwest, this sun-filled suite boasts breathtaking views of Lake Ontario, the city skyline, and spectacular sunsets from your private balcony the perfect spot to enjoy your morning coffee or unwind in the evening. Step inside to discover a bright, open-concept layout featuring floor-to-ceiling windows and soaring 9-foot ceilings. A sleek modern kitchen with stainless steel appliances, and stylish finishes throughout. The spacious primary bedroom includes a walk-in closet and a private ensuite bath, creating the ideal retreat after a long day. Live in true resort-style comfort with access to over 30,000 sqft of premium amenities, including an indoor pool, sauna & steam room, fitness centre, yoga studio, squash court, rooftop BBQ terrace, theatre room, and a sports lounge. Everything you need is just steps away with direct indoor access to Metro, Shoppers Drug Mart, LCBO, and major banks making everyday living incredibly convenient.Enjoy life in a thriving neighbourhood just minutes from waterfront trails, Humber Bay Park, and Mimico Beach perfect for outdoor enthusiasts and families. Surrounded by trendy cafes, local eateries, and green spaces, youll be immersed in both nature and culture. Commuting is a breeze with a 5-minute walk to Mimico GO Station, 15-minute drive to downtown, and easy access to the Gardiner Expressway. Ideal for young professionals, downsizers, or small families, this unit includes 1 parking space and a locker for added convenience. (id:61852)
Homelife New World Realty Inc.
A- Office Area - 1150 Corporate Drive
Burlington, Ontario
Discover a clean, professional office space in one of Burlingtons most sought-after business parks. Located at 1150 Corporate Drive, Unit A, this unit offers a functional layout ideal for professional services, tech, or administrative use. Prime location near QEW & Hwy 403 Bright, open workspace Ample on-site parking Surrounded by established businesses Move-in ready!!! Perfect for businesses looking to establish or expand in a high-exposure, well-connected area. Dont miss this opportunity! (id:61852)
Century 21 Property Zone Realty Inc.
5 Foyston Gate
Springwater, Ontario
Welcome to Your Potential Dream Home In One of Springwater's Most Coveted Enclaves, Foyston Gate. Vacant Land. Situated on a Quiet, Tucked-Away Lot with No Immediate Neighbours, This Rare Offering Provides Unmatched Privacy in a Top-Rated School District Ideal For Families Seeking Both Style and Substance in an Exclusive Rural Setting. Don't Miss this Chance to Build your Forever Home in a Community Where Homes Rarely Come Available. Customize your Finishes and Make it Yours Today! (id:61852)
RE/MAX Premier The Op Team
Lot 40 Whispering Pine Circle
Tiny, Ontario
Nestled in the heart of Rural Tiny, this stunning treed corner lot offers an ideal setting to build your dream home. Located less than a 10 minute drive to town and everyday amenities, it delivers the perfect balance of peaceful country living with everyday convenience. The community offers outstanding lifestyle features including a nearby boat launch, marinas, scenic waterways leading to Georgian Bay, a park and playground, and direct access to the OFSCA trail system for year round recreation. This is a resale lot with HST included in the purchase price. The seller has already paid the grading deposit, which is transferable to the purchaser, and no hydro deposit is required on resale lots in this subdivision, adding meaningful value and peace of mind. Paved roads, street lighting, and fully underground services enhance the neighbourhood, with natural gas, hydro, and fibre optics available. Beautifully positioned and arguably one of the nicest lots in the community, this property presents a rare opportunity to secure a premium homesite in a highly sought after location. House not included ~ Conceptual house drawings have been included to help buyers envision a potential home on the property. These drawings were provided by Ryan Johnson of Baycraft Homes. Introductions to a qualified home builder can be arranged upon request. (id:61852)
Royal LePage First Contact Realty
Building #2 - 11840 Keele Street
Vaughan, Ontario
Modern freestanding modular unit offering approximately 1,400 square feet of finished, versatile space. Currently configured as a professional office, this structure presents an excellent opportunity for conversion to a modular home or alternative residential use. The layout features multiple rooms with an open-concept flow, allowing for flexible reconfiguration to suit a variety of needs. The interior includes tile and hardwood flooring, fresh paint, and floor-to-ceiling windows that provide abundant natural light and a bright, welcoming atmosphere. A full kitchen is already installed. Plumbing is not currently connected but can be readily installed to service the kitchen. A portable 3-piece washroom is included with the unit but is not currently connected. The exterior is finished in modern stucco, offering a clean and contemporary appearance. The unit is ideal for buyers seeking a modular structure with potential for residential use, guest accommodation, or secondary dwelling. A unique opportunity to acquire a well-finished modular unit with strong adaptability and future potential. (id:61852)
Royal LePage Real Estate Services Ltd.
6278 Highway 89
New Tecumseth, Ontario
Rare Multi-Unit Opportunity On An Oversized Premium Lot! Discover Incredible Versatility With This Property Featuring Three Separate Living Units On A Large 66 Ft x 317 Ft Deep Lot. Located In A Prime Highway 89 Location, This Is A Turnkey Setup For Investors, Personal With Extra Income Or Multi-Generational Families. The Main Residence Boasts 2 Bedrooms, 2 Upgraded Baths(2022), A Modern Kitchen(2022). At The Rear, A Detached Duplex Houses Two Additional Units (A 1-Bedroom Apartment With New Flooring and Freshly Painted, And A Bachelor Suite). Ample Parking. Just Steps From Walmart, FreshCo, And Major Shopping. Only Minutes From The Honda Plant, Stevenson Memorial Hospital And The Nottawasaga Resort & Golf. (id:61852)
RE/MAX Hallmark Chay Realty
Apt 2 - 4083 County Road 50
Adjala-Tosorontio, Ontario
Spacious Second Floor Apartment for rent In picturesque Loretto. Country feel with a pond view. 2 Bedroom and 2 Bathroom Apartment with private Laundry. Recently Updated. Large Patio To Enjoy the outdoors. Includes 2 Car parking and plenty of outdoor space to enjoy.Hydro extra. (id:61852)
RE/MAX Premier Inc.
105 - 4800 Highway 7 Street
Vaughan, Ontario
**Welcome to Avenue on 7!** A boutique-style building nestled in a prime residential neighborhood with LRT at your doorstep. This one-of-a-kind **Private end unit** offers 946 sqft of beautifully designed living space with soaring 10-ft ceilings and no neighboring units on either side, providing exceptional privacy. Fully upgraded throughout, this residence features two upgraded bathrooms and an array of custom finishes including , crown moldings, coffered ceilings with pot lights, The kitchen features, stainless steel appliances, quartz countertops, double upper cabinetry, backsplash, under-cabinet lighting, and a waterfall movable island. Generously sized bedrooms include, custom built-in wardrobes, full-size walk-in laundry room with sink. Enjoy resort-style amenities including a large rooftop deck with pool, BBQ area, and playground, as well as guest suites, billiards room, gym, and sauna. Step out onto your 114 sqft terrace and take in tranquil northwest views, perfect for relaxing or entertaining. (id:61852)
RE/MAX Your Community Realty
105 & 107 Main Street
Markham, Ontario
Exceptional Opportunity For A User/Investor Or "Value-Add" Buyer To Acquire A Prominent Corner Property Fronting Main Street And Highway 7 At The Gateway To Unionville. Prime Location In The Heart Of Markham. The Property Comprises A 2,200+/- SF Converted House And A 7,120 SF Commercial Building (Converted House With Addition), Situated On 0.74 Acres Of Land. The Property Is 100% Leased To Three Established Tenants, Including A Spa, A Pottery Studio, And A Lawyer's Office, With The Vendor Currently Occupying The Second Floor (Will Vacate Or Can Lease Back). The Basement Offers Strong Income Potential Of Approximately $4,000 Per Month. The Entire Building Has Been Professionally Renovated Over The Pass Few Years. Offering More Than 5% Return On Investment, With Excellent Exposure And Quick Access To Hwy 404 And 407. (id:61852)
Smart Sold Realty
16 Royal Cedar Court
East Gwillimbury, Ontario
Rare end-unit townhome on a quiet, family-friendly court, backing and siding onto a scenic ravine for exceptional privacy. Features three large bedrooms, all with walk-in closets, offering space and storage rarely found in townhome living.The main level offers a bright open-concept living and dining area with ravine views, plus a large eat-in kitchen with ample pantry storage and a walk-out to a 12' x 18' deck, ideal for entertaining. The finished walk-out basement includes a spacious rec room and full bathroom, providing excellent additional living space. Check out virtual tour https://www.winsold.com/tour/441558 (id:61852)
Forest Hill Real Estate Inc.
2310 - 481 Rupert Avenue
Whitchurch-Stouffville, Ontario
Step into this bright and modern 1-bedroom + den residence with parking, offering 740 sq ft of thoughtfully designed living space. Perfectly situated on the north-facing side of the building, this suite provides peaceful views and abundant natural light throughout the day.The open-concept layout features sleek laminate flooring, a stylish kitchen with stainless steel appliances, quartz countertops, and ample storage. The spacious bedroom easily accommodates a full furniture set, while the versatile den is ideal for a home office, reading nook, or guest space.Enjoy your morning coffee or unwind at sunset on the private balcony, adding an extra touch of outdoor living. This well-kept unit also includes 1 modern bathroom, in-suite laundry, and 1 parking spot for added convenience.Located in a sought-after community with easy access to shops, transit, parks, dining, and everyday amenities. A perfect blend of comfort, style, and practicality-your next home awaits! (id:61852)
RE/MAX Premier Inc.
3005 Concession Rd 4
Adjala-Tosorontio, Ontario
Attention Builders, Investors or Those Looking to Build Your DREAM HOME!! Are You Ready to Discover the Perfect Countryside Setting on This Picturesque 10.2 Acre Property Perfectly Situated in Loretto (South Adjala). This is a Rare Opportunity to be Located only 45 min. to Pearson Airport, 40 min. to Vaughan and only 20 min. to Bolton or Orangeville & With Convenient Access to Hwy's 9, 50, 27, and 400! Create Your Custom Build In An Area of Fine Multi-Million Dollar Homes But Being only Mins. Away From All of Alliston's Amenities Offering The Best of Both Worlds; Rural Country Living with Urban Amenities!! Enjoy That This Lot is Located On A Paved Road & Has a Mix of Open Fields & Hardwood Forest. Don't Miss Out on This Amazing Opportunity!! (id:61852)
RE/MAX Hallmark Chay Realty
