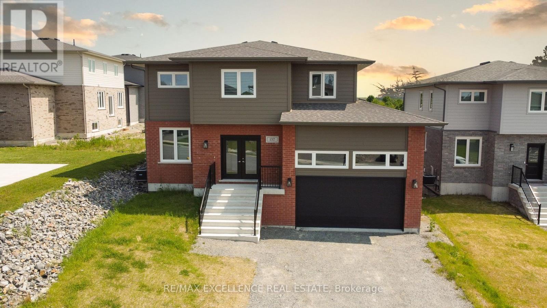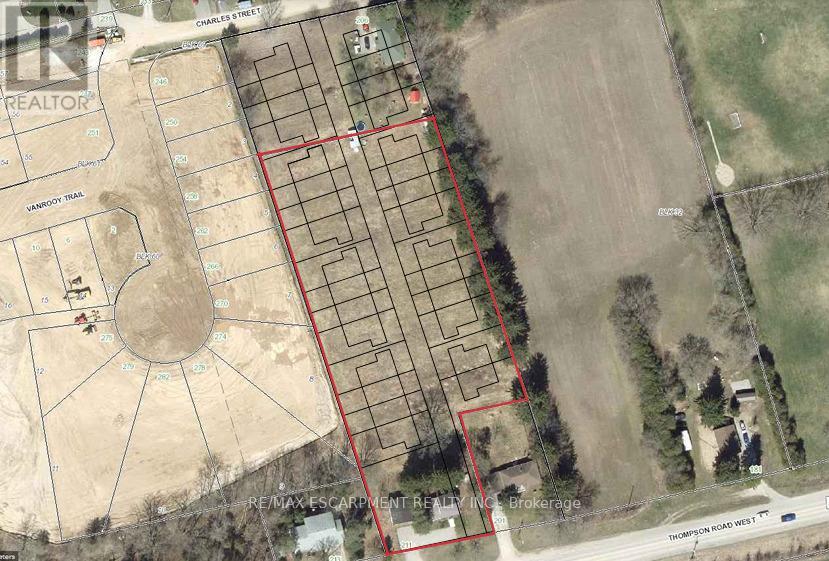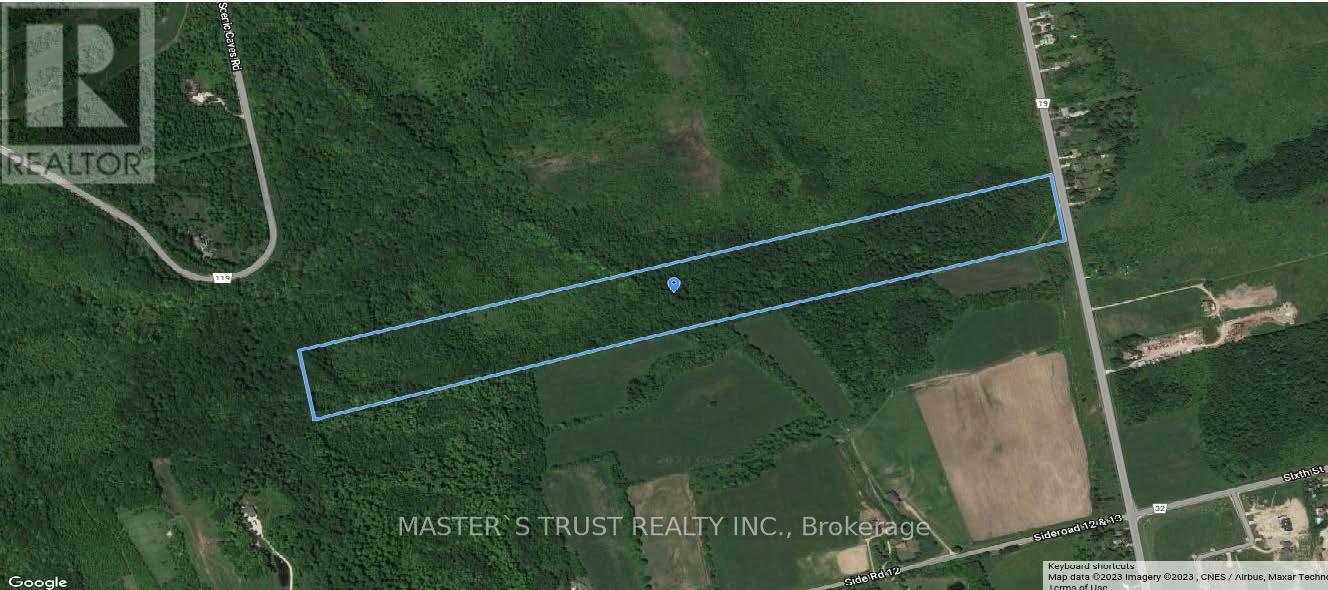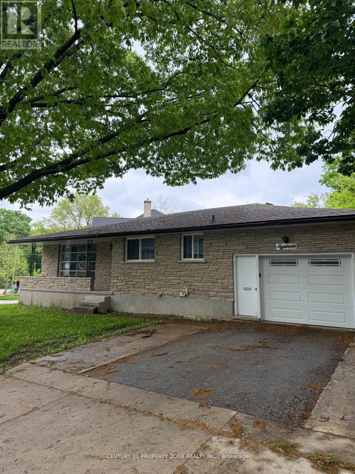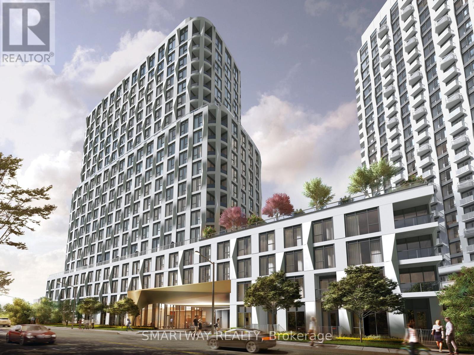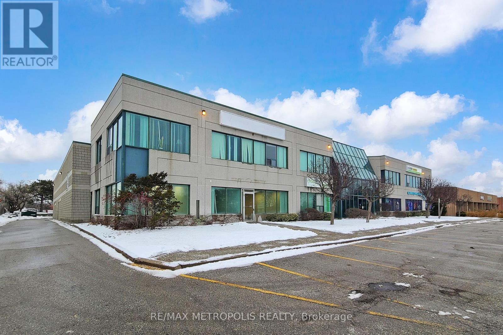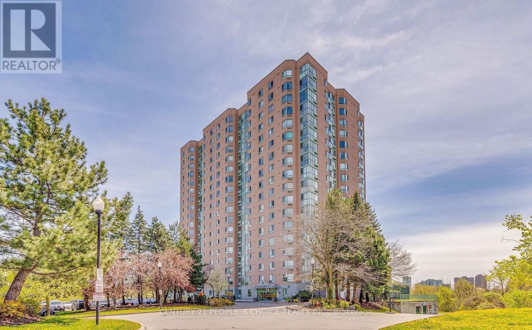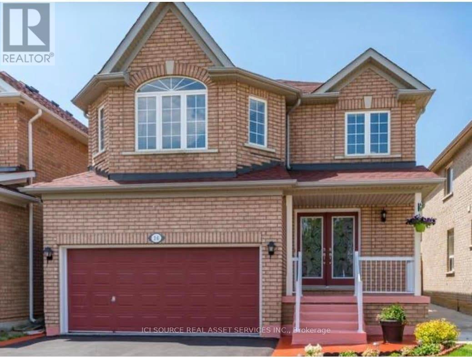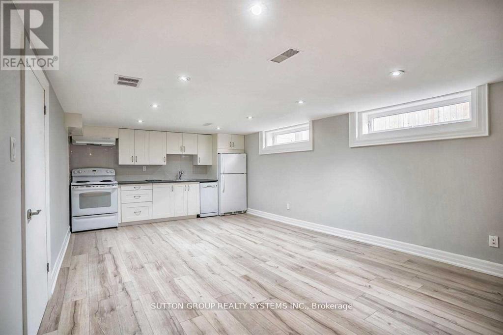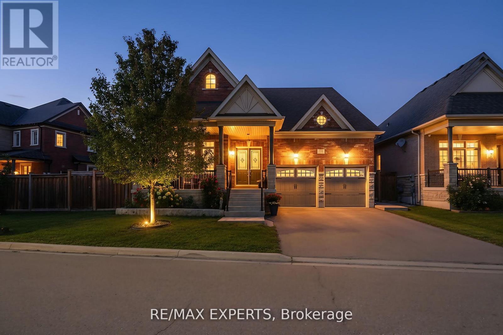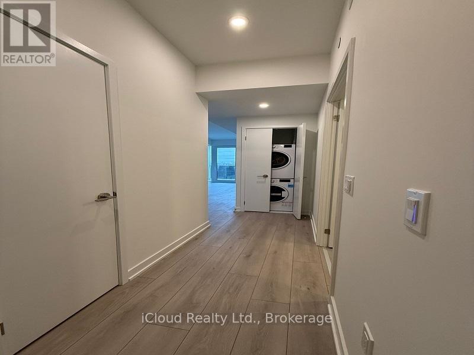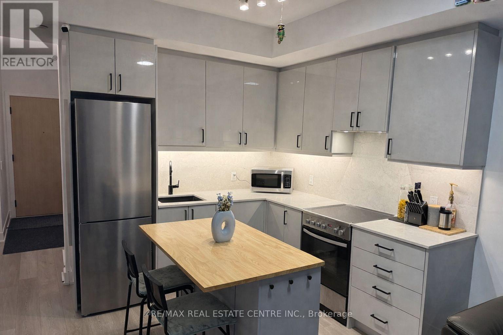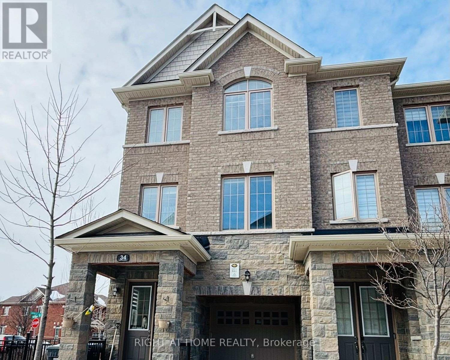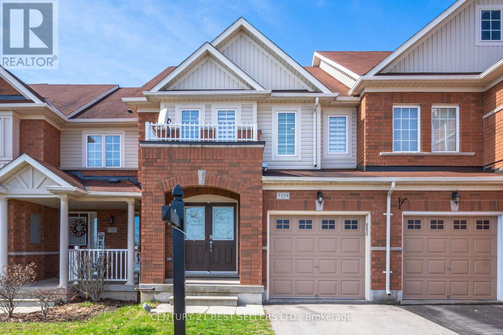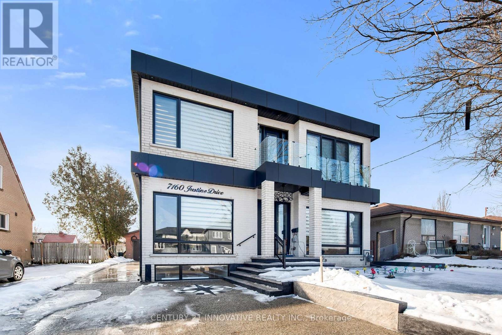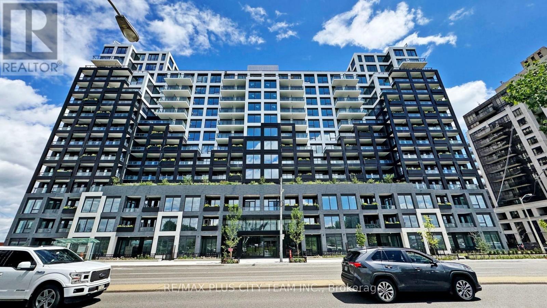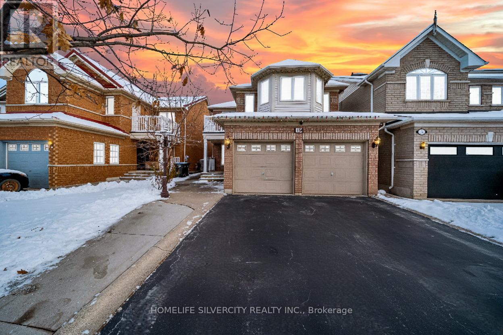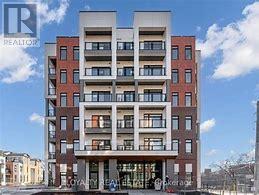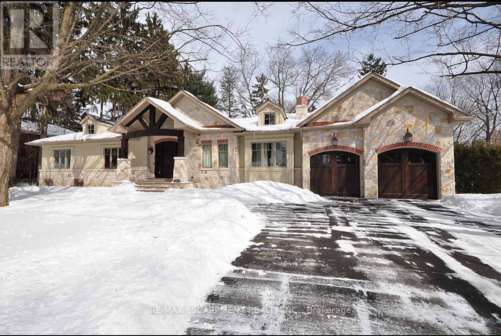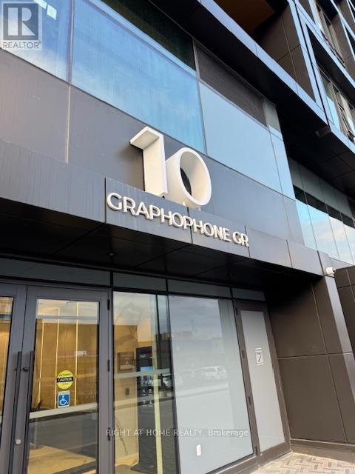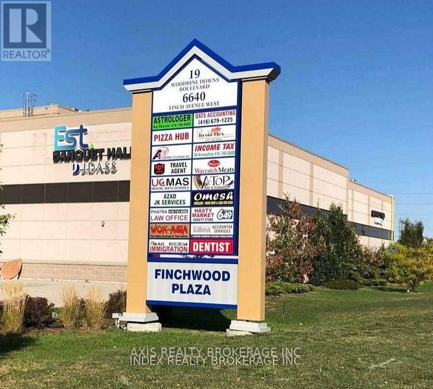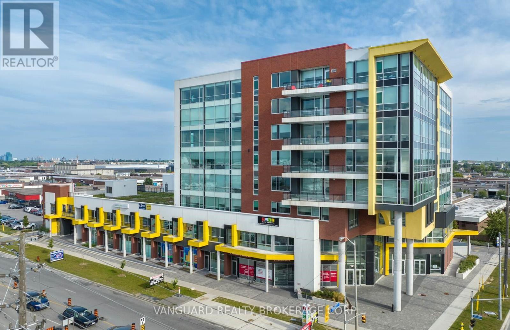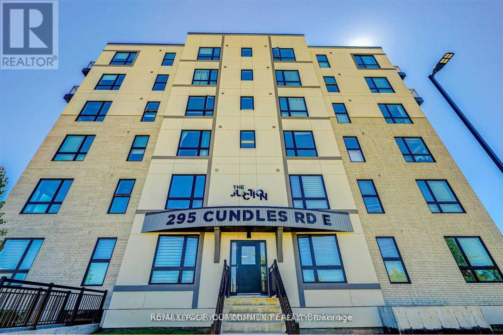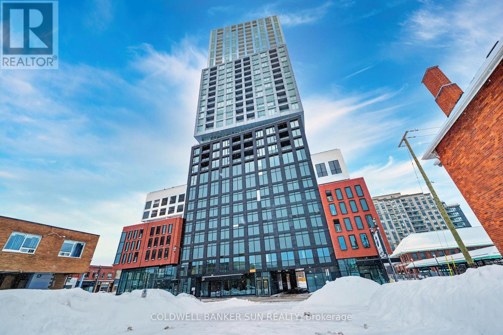137 Landreville Drive
Sudbury Remote Area, Ontario
WELCOME to the Fairview Model, a stunning move-in-ready detached home that elevates modern luxury with thoughtful upgrades and premium finishes throughout. Ideally located in the heart of New Sudbury, this home offers exceptional quality, generous living space, and everyday convenience. The bright, open-concept main floor features a spacious foyer and soaring 9-foot ceilings, creating an airy and inviting ambience, while the gourmet kitchen impresses with sleek contemporary finishes and an oversized walk-in pantry-perfect for both daily living and entertaining. Upstairs, you'll find four generously sized bedrooms, two full bathrooms, and the added convenience of second-floor laundry, while the unfinished basement presents a blank canvas for a future rec room, gym, or guest suite. Enjoy peace of mind with Tarion New Home Warranty coverage and a prime location within walking distance to Timberwolf Golf Club, Cambrian College, and the New Sudbury Shopping Centre, with schools, dining, and everyday amenities just minutes away. (id:61852)
RE/MAX Excellence Real Estate
206 Charles Street
Norfolk, Ontario
Land for sale in Waterford with endless possibilities for builders. Strong opportunity for future development in an area seeing continued growth. Well located near town amenities and major routes. (id:61852)
RE/MAX Escarpment Realty Inc.
Lt14pt2 - 19 Grey Road
Blue Mountains, Ontario
Rare Opportunity To Own 48.8 Acres +/- At The Base Of The Escarpment, Next To Blue Mountain Resort Area. Development Potential Makes For An Awesome Investment Opportunity! Nestled Between Osler Bluff Ski Club And South Base Blue. The Property Is Ready For 1 Custom Dream Home, A Family Compound Or Hold For Future Development Opportunities. Located Just Minutes From The Village At Blue, Collingwood And The Waters Of Georgian Bay, This Location Offers Close Proximity To World Class Recreation, Shopping And Dining In A Vibrant, Growth Oriented Region. Please do not access the property without an appointment. (id:61852)
Master's Trust Realty Inc.
Basement - 18 Jardine Street
Cambridge, Ontario
BASEMENT ON LEASE ** Bright & Spacious 2 bedrm basement apartment with 1 full bath, Largeliving, Kitchen and a breakfast area. 40% utilities to be shared with main level occupants. (id:61852)
Century 21 Property Zone Realty Inc.
303 - 25 Cordova Avenue
Toronto, Ontario
Welcome to Westerly 1 by Tridel, a brand new luxury residence at Islington and Dundas! This spacious one-bedroom plus den unit features an open-concept offering approximately 706 sq. Ft. Of interior living space a modern kitchen with integrated appliances, and a sleek bathroom-ideal for comfortable urban living. Located just steps from Islington subway station, Westerly 1 ensures seamless commuting. Enjoy the vibrant Dundas West area, with cozy cafés, trendy restaurants, boutique shops, parks, schools, and daily essentials within easy reach. Packed with amenities, Westerly 1 offers a state-of-the-art fitness center, elegant lounge spaces, BBQ, and a kids' play area-everything you need for a vibrant, convenient lifestyle. (id:61852)
Smartway Realty
3b - 3185 Unity Drive
Mississauga, Ontario
Prime office space located at the intersection of Unity Dr. and Hwy 403. This versatile unit offers exceptional accessibility and functionality for a wide range of commercial & office uses. With ample features, a convenient Mississauga location, and great landlords to work with, this property is a must-see opportunity to elevate your operations and enhance your business presence. (id:61852)
RE/MAX Metropolis Realty
1601 - 61 Markbrook Lane
Toronto, Ontario
Spacious Sun-Filled Corner Unit 2 Bedrooms, 2 Full Washrooms Condo. Primary Bedroom With Double Closet, Spacious Breakfast Area/Solarium, Combined Living/Dining Area, Very Generous Sized Unit With Ensuite Laundry, 1 Underground Parking Spot Included. Picturesque Views From Every Room. Close To York University, Guelph Humber College, Ttc, Shopping Plaza, Park. No Pets, No Smoking. (id:61852)
Century 21 People's Choice Realty Inc.
Upper - 36 Newark Way
Brampton, Ontario
3-bedroom detached house near Sandalwood and Chinguacousy intersection available for lease starting immediately.*** 2.5 Bathroom *** Spacious living and dining room.** Granite countertop kitchen with stainless steel appliances.** Separate laundry room with washer/dryer** Spacious family room with large windows for plenty of sunlight.** A primary bedroom with ensuite 4-piece washroom and a walk-in closet.** Two other bedrooms with their own closets and sharing a 3-piece. *For Additional Property Details Click The Brochure Icon Below* (id:61852)
Ici Source Real Asset Services Inc.
Lower Level - 115 Rangoon Road
Toronto, Ontario
Renovated, Freshly Painted Basement Apartment In The Heart Of Etobicoke! Bright & Spacious Living/Dining/Kitchen Area With A Lot Of Natural Light. Modern Laminate Flooring & Potlights Throughout. 2 Private Bedrooms With Large Closets. Enjoy Your Own Laundry (No Need To Share). Large Hallway. The Upstairs Is Occupied By The Owners. The Unit Is Well Insulated And Warm! Close To Schools, Transit (1 Bus To Subway), Parks, Library, And More. Easy Access To Hwy 427, Qew, And 401. (id:61852)
Sutton Group Realty Systems Inc.
10 Falkland Road
Brampton, Ontario
Welcome home to this charming 4 bedroom, 4 bathroom Bungaloft in the highly desired Gore Estate neighbourhood of Northeast Brampton. This home sits on a fantastic 70 ft lot and features 2,764 sq ft, a finished basement with a separate entrance through the garage, a highly functional floor plan, and more! Close to schools, amenities, highways, shopping, places of worship, and more! (id:61852)
RE/MAX Experts
517 - 1 Fairview Road E
Mississauga, Ontario
NEW, NEVER LIVED IN, PRESTIGIOUS ALBA CONDOMINIUMS by EDENSHAW. 2 Bedrooms With 2 Full Bathrooms. ONE Underground Car Parking Stainless Steel Cooking Range With Over The Hood Microwave & Exhaust Fan, Concealed Fridge & Freezer, Dish Washer & Washer and Dryer On The Corner Of HURONTARIO AND FAIRVIEW EAST, This 5th Floor West Open Sunshine Filled Apartment With Unobstructed View & A LargeBalcony, Close to 403, Square One & Offices and Transportation Awaits YOU! FREE INTERNET, 24 HOUR SECURITY, CONCEIRGE, GYM - YOGA, 20,000 square feet of amenities spread across two full floors. These include a full fitness centre, yoga and wellness studio, coworking lounge, private study pods, party and social rooms, guest suites, outdoor terrace with BBQ areas, concierge, and smart parcel lockers. Ideal for remote workers, commuters, and anyone seeking a complete lifestyle community. (id:61852)
Icloud Realty Ltd.
803 - 50 George Butchart Drive
Toronto, Ontario
Beautiful Boutique Condo At Downsview Park. 1 Bedroom, Plus Den With Modern Kitchen & Open Concept Living Space, Laundry Room & Spacious Primary Bedroom W/Walk-In Closet. Sit Out On Your Large Balcony & Take In The Stunning Views of The Sunsets. Queen Size Bedframe and Mattress Will Be Included In The Condo. Enjoy All The Amenities Including A Full Size Gym, Fitness Room With Yoga Studio, Party Rooms (indoor/Outdoor), Barbecue Area & Pet Wash Area. Guest Suites Available. Close to Major Highways, Subway Station, Downsview Park, Shopping, Schools, Community Centre & Much Much More. (id:61852)
RE/MAX Real Estate Centre Inc.
34 Faye Street
Brampton, Ontario
Power of Sale**Stunning 2255 sq ft townhouse**Bright and Spacious**Extra Sunlight And Privacy**Gourmet Kitchen with Big Balcony**Walkout Backyard and Finished Basement with Extra Living Space**Double Door Grand and Welcoming Entry**Property and Contents Being Sold As Is Where Is**Buyer and Buyer Agent to conduct their own Measurements**LA relates to Seller**Seller with Take Back Mortgage at 7.99% with 15% down**Motivated Seller**Don't Miss Out!! (id:61852)
Right At Home Realty
3358 Mikalda Road
Burlington, Ontario
Bright And Beautiful Town Home On Child Friendly Street With Good Size 3Br, 3Baths, Look Out Basement . Wide Plank Hardwood Flr in Main Level, Separate Living Room With Hard Wood Flr & Entry To Garage. Brand New Vinyl Floor In 2nd Level, Huge Master Bedroom With 5Pc Ensuite, All Bedrooms Decent Size, Kitchen With Br Bar & Eat In Area With W/O Deck. Close To School, Transit, Walmart, Community Centre, Park, 407, Qew & 10 Min To Go (id:61852)
Century 21 Best Sellers Ltd.
Bsmt - 7160 Justine Drive
Mississauga, Ontario
Welcome to this Beautiful fully renovated, legal basement apartment featuring 9-foot ceilings and windows in every room, offering a bright and spacious living environment. This unit includes 3 generously sized bedrooms, 3 full washrooms, a separate private entrance, and ensuite laundryfor added convenience. Finished with numerous upgrades and brand-new appliances, this home is ideal for tenants seeking comfort, space, and modern finishes.Located on a quiet residential street in a well-established neighbourhood with easy access to Highways 427 & 407, close to Toronto Pearson International Airport, MiWay transit, and within walking distance to parks, schools, grocery stores, and restaurants. (id:61852)
Century 21 Innovative Realty Inc.
Lph27 - 1100 Sheppard Avenue W
Toronto, Ontario
Welcome to your new home at 1100 Sheppard Avenue West, where modern design and everyday comfort come together in a vibrant North York community. This brand-new 1-bedroom condo offers approximately 500 sq. ft. of thoughtfully designed living space, perfect for singles or couples seeking a stylish and functional urban retreat. The open-concept layout features 8.5-foot ceilings and laminate flooring throughout, creating a bright and airy atmosphere filled with natural light. The upgraded kitchen is equipped with built-in appliances, quartz countertops, and a modern backsplash, making it a true standout for cooking and entertaining. The spacious living area opens to a private balcony with beautiful city views, while the ensuite laundry, personal thermostat, and upgraded bathroom add convenience and comfort. Residents enjoy an impressive array of building amenities, including a BBQ terrace, fitness centre, party room, bike storage, visitor parking, and 24-hour concierge service. Ideally located just steps from Sheppard West Subway Station, with easy access to major highways, shopping, restaurants, and parks, this address offers the perfect balance of convenience and lifestyle. Whether you're commuting downtown, exploring nearby trails, or relaxing at home, this condo delivers modern living at its finest in one of Toronto's most connected neighbourhoods. (id:61852)
RE/MAX Plus City Team Inc.
19 Vintage Gate
Brampton, Ontario
Motivated Sellers * Legal 2-Bedrooms Basement !Welcome to 19 Vintage Gate, a beautifully upgraded detached home offering approximately 3,800 sq. ft. of finished living space in one of Brampton's most sought-after communities. This exceptional property includes a fully finished 2-bedroom legal basement apartment (Registered 2nd Dwelling) with a separate entrance and separate laundry, making it ideal for growing families, multi-generational living, or buyers seeking strong rental potential. Step inside to discover extensive upgrades, including fresh paint, modern pot lights, and bright, open living areas. The main floor features a separate living room and a family room with a gas fireplace, main-floor laundry, and an open-concept kitchen that flows seamlessly into the family and entertainment areas-perfect for gatherings. The upper level offers four generous bedrooms, including a spacious primary suite with a walk- in closet and a luxurious Ensuite. Outside, the property makes a lasting first impression with concrete landscaping and an extended driveway accommodating up to four vehicles, plus a double garage with automatic openers. A fantastic option for extra living space or steady rental income. Located in a family-friendly neighborhood, this home is just minutes from top-rated schools, parks, shopping, restaurants, and convenient transit. Commuters will appreciate quick access to Highways 407, 410, and 401.This is a rare opportunity to own a luxurious home that combines comfort, convenience, and income potential. Don't miss your chance-this home won't last long! (id:61852)
Homelife Silvercity Realty Inc.
A104 - 160 Canon Jackson Drive
Toronto, Ontario
**Absolutely Beautiful** Spacious, Open Concept 2 Bdrms, 2 Baths with 12' Ceilings on the first floor. Featuring an Abundance of Natural Sunlight, Master Bedroom boasts Walk-in Closet and Ensuite, Ensuite Laundry, Stainless Steel Appliances, 1 Underground Parking, 1 Locker, TTC at Doorsteps, Walk to Subway, close to Hwy 401, 400, 427, Yorkdale Shopping Mall, Walk to Schools. Rec. Amenities includes Gym and Fitness Room, Party Rm, Study Rm, BBQ Area, Dog wash station. (id:61852)
Century 21 Percy Fulton Ltd.
225 Forestwood Drive
Oakville, Ontario
Gorgeous Bungalow On A Generous Private Lot With Double Car Garage and 4 Car Driveway. Nestled In Oakville's Most Desirable South East Streets. Huge Custom Kitchen W/ Granite Countertops and Island, Built-In Appliances, Sunken Family Room W/ Gas Fireplace & Walkouts To Large Stone Patios. Primary Bedroom w/ Lavish Ensuite and Walk-In Closet With Custom Cabinetry. Tranquil and Treed Backyard With Lots Of Room To Play. Lower Level Ideal For Teen Retreat. Walk To Downtown, Parks, Top Rated Schools, The Lake And Waterfront Trails. Two And Three Year Lease Can Be Considered. A Must See! (id:61852)
RE/MAX Escarpment Realty Inc.
605 - 10 Graphophone Grove N
Toronto, Ontario
Spacious 1 Bedroom Plus Den With 2 FULL Washrooms At Galleria On The Park Located Near Dufferin And Dupont. Soaring 10" Foot Ceilings With Contemporary Finishes & Integrated Appliances. Over 700 Square Foot Of Living Space With A family Sized Living Room And Large Size Den That Can Fit A Queen Bed. Steps To TTC, Walk To Subway, GO Station, Pearson UP Express, Trendy Cafes, Restaurants, Bars And MORE ! Building Amenities Include: 24hr Concierge, Fitness Centre, Party Rm, Outdoor Poor, Rooftop Deck/Garden. Locker Included. (id:61852)
Right At Home Realty
211 - 19 Woodbine Downs Boulevard
Toronto, Ontario
Check Out this Office in a Great Spot in Etobicoke! It's Close to Humber College, Tim Hortons, Mr. Subs, Pizza Place and Osmow's. The Plaza it's in is always Buzzling with activity. You Can Walk to Public Transportation Easily, and the Highway 427 is just a Few Minutes Away. It's also near Etobicoke General Hospital. This Place Would be Perfect for Professional Immigration, Accounting, Real Estate, or any Educational Service you can think of! (id:61852)
Axis Realty Brokerage Inc.
401 - 1275 Finch Avenue W
Toronto, Ontario
Located near the intersection of Finch Avenue West and Keele Street. It is strategically positioned close to York University and directly adjacent to the Finch West TTC Subway Station, providing excellent transit accessibility. The building features retail spaces, professional offices, and amenities such as a green roof, underground parking, and an on-site Tim Hortons. It is also near major landmarks like Yorkdale Shopping Centre, York University and Downsview Park, making it a prime location for businesses and professionals. (id:61852)
Vanguard Realty Brokerage Corp.
304 - 295 Cundles Road
Barrie, Ontario
This unit comes with a convenient surface parking spot right outside. This beautifully upgraded condo offers a huge open-concept layout that's perfect for entertaining and everyday living. Bright, spacious, and thoughtfully designed, this unit features modern finishes throughout, a sleek kitchen, and a generous living/dining area that flows seamlessly together. The large Den is big enough to be used as a proper office, Perfect for people who work from home. Or even an extra room, giving you valuable, flexible space. This Unit is perfect for first-time home buyers or downsizers. (id:61852)
RE/MAX Your Community Realty
2009 - 39 Mary Street
Barrie, Ontario
Waterfront living at its finest! Welcome to 2009-39 Mary Street, where waterfront living meets urban convenience in this beautifully situated 1+1 bedroom, 2-bathroom condominium overlooking the outstanding and serene shores of Kempenfelt Bay. This bright and open concept unit offers stunning waterfront bay views from your own private balcony, perfect for morning coffee and unbelievable sunrises. Enjoy the convenience of one of your own dedicated parking spaces + a secure locker for extra storage. Residents benefit from premium amenities including a fitness center, pool, party room, and concierge service, this unit is all within walking distance to downtown Barrie's shops, restaurants, and waterfront trails. Whether you are a first time buyer, investor, down sizing, or looking for a vacation property, this condo checks all the boxes. (id:61852)
Coldwell Banker Sun Realty
