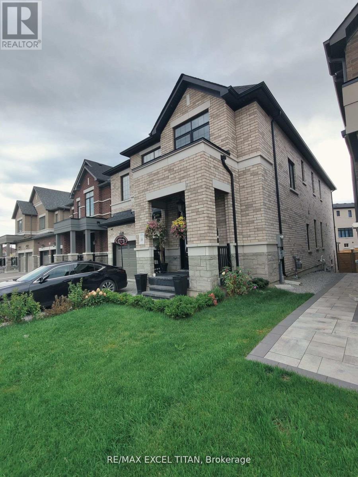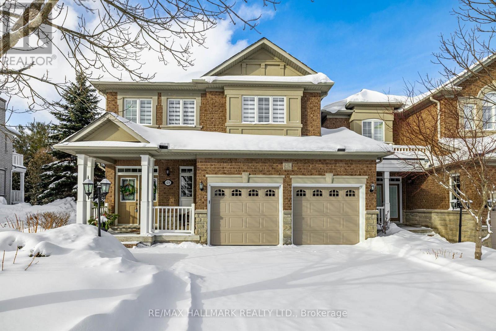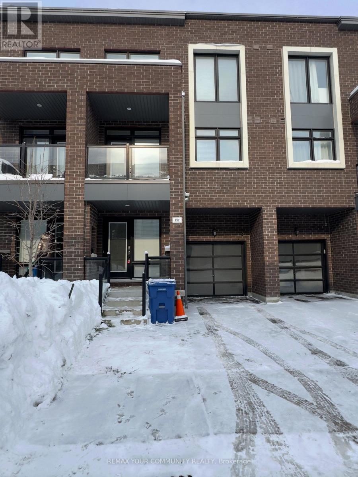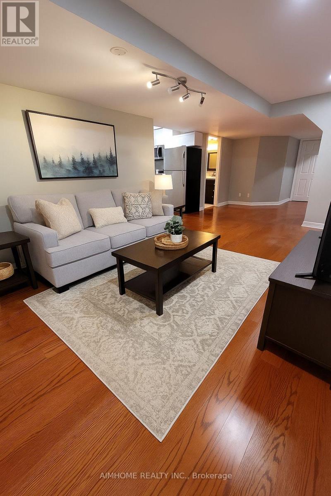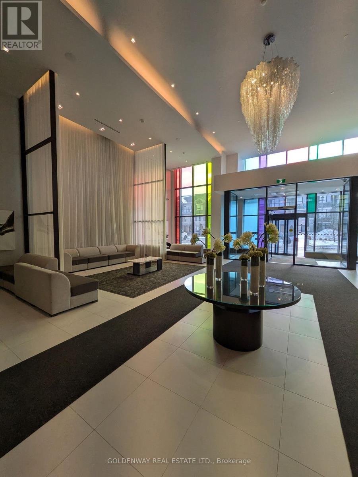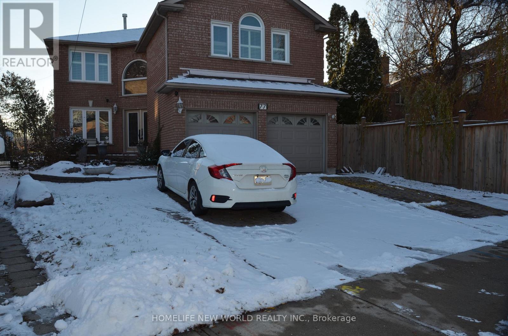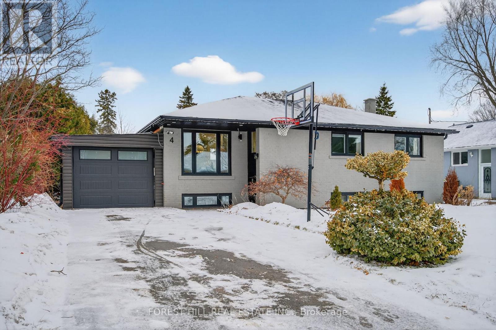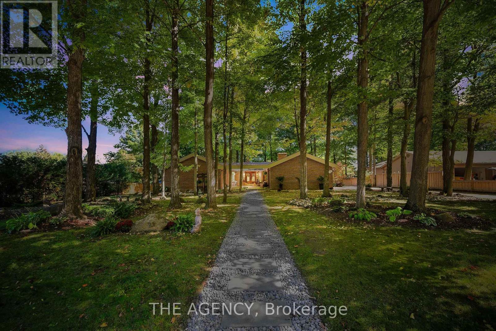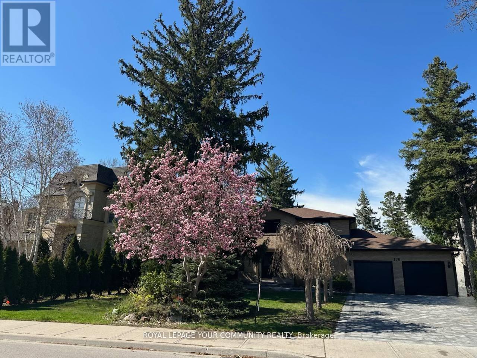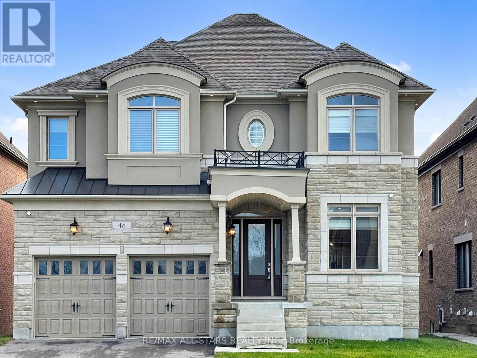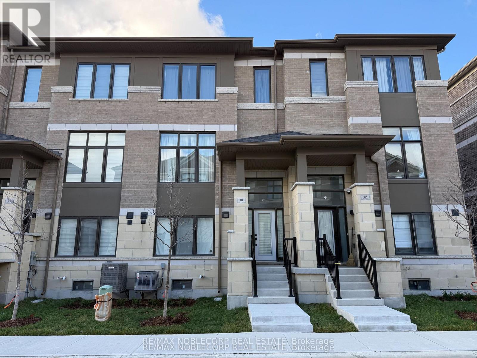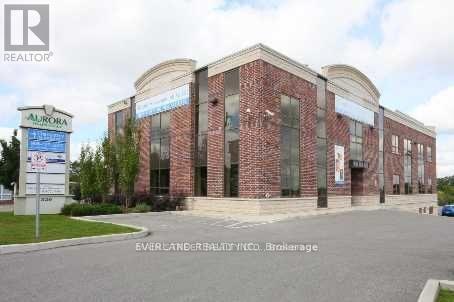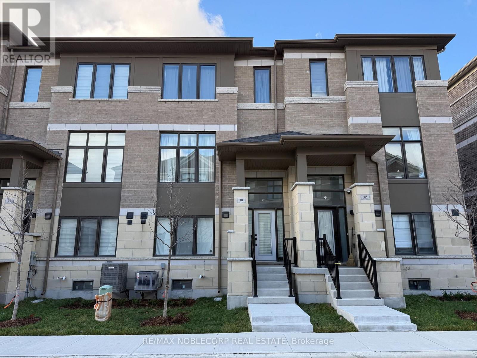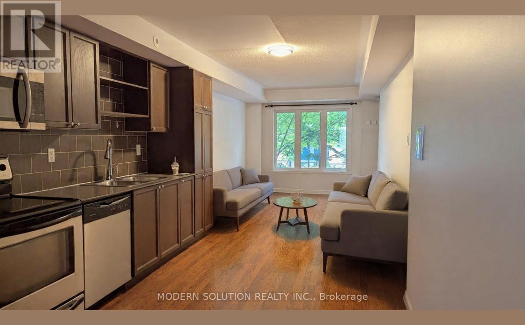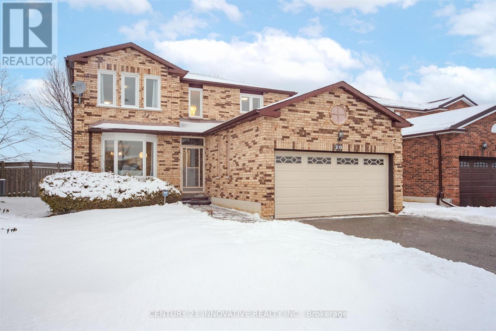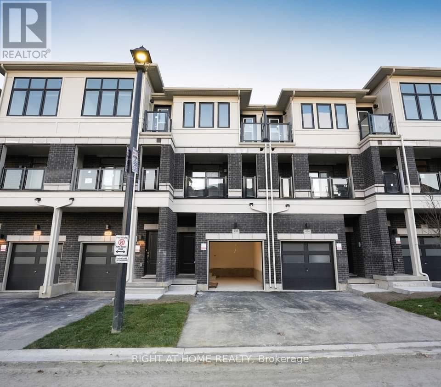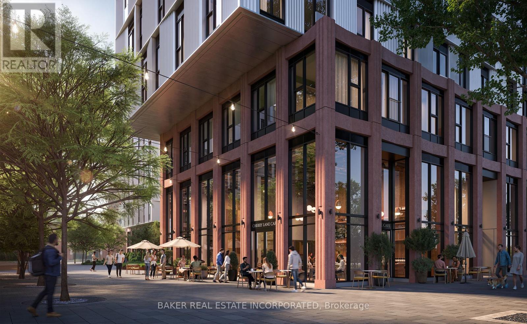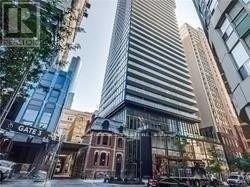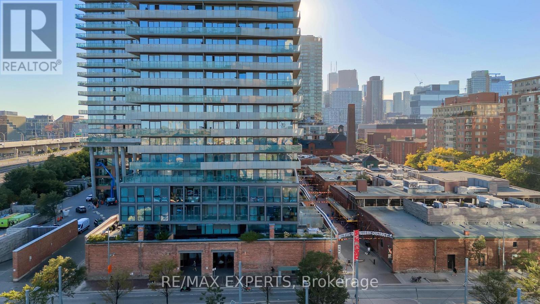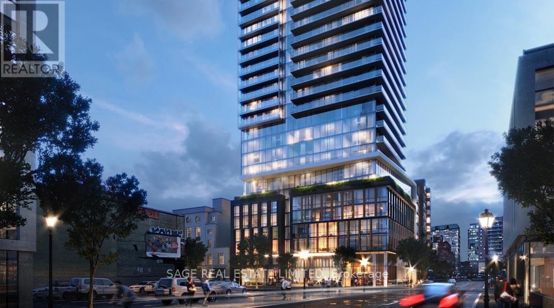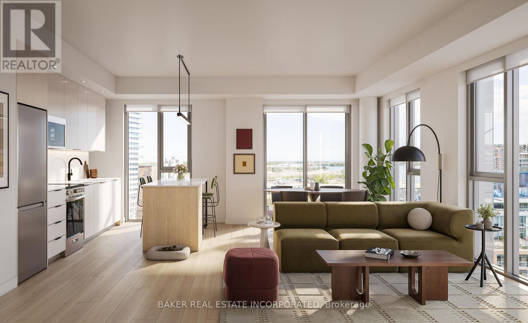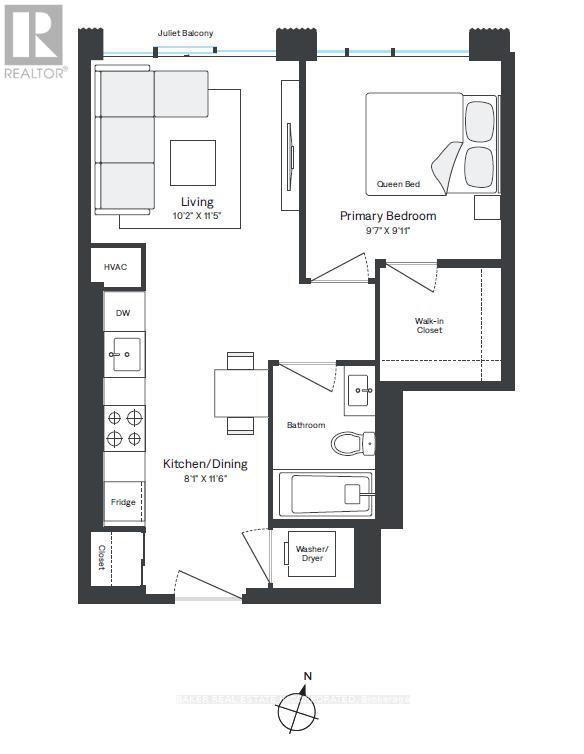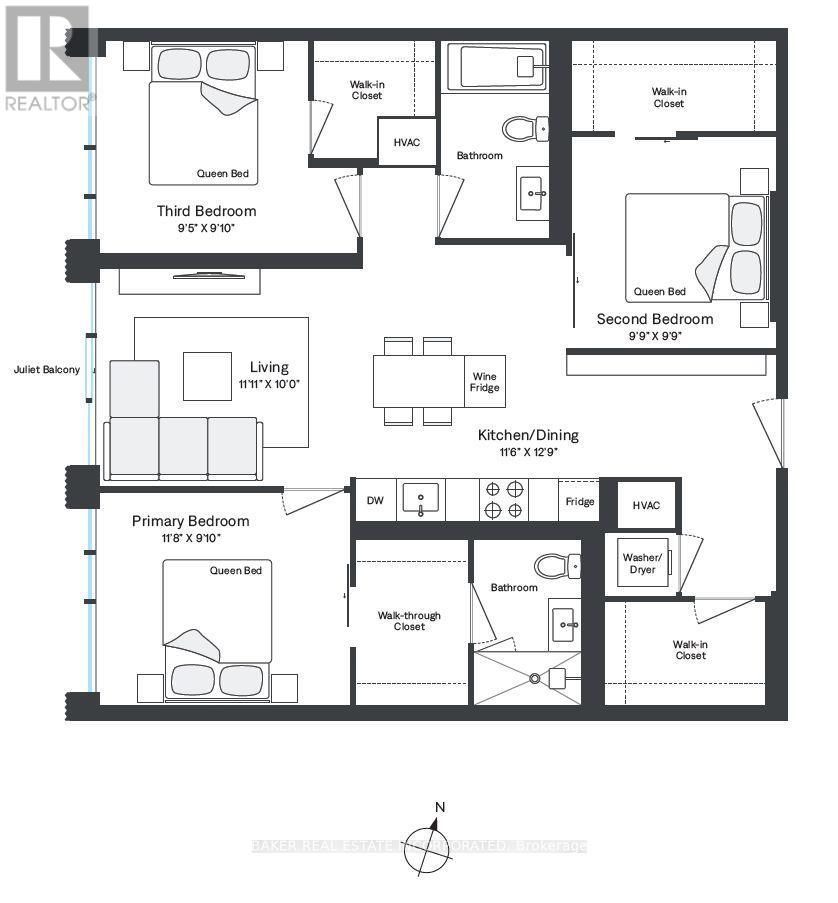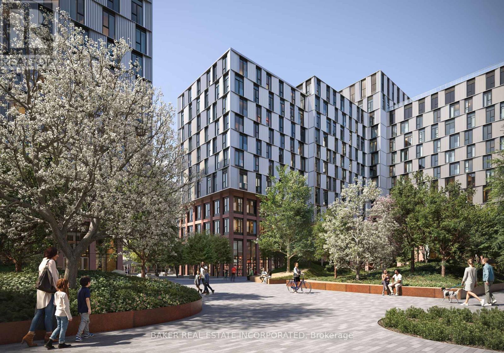460 Mactier Drive
Vaughan, Ontario
Welcome to this newly built legal 2-bedroom basement apartment in the prestigious and quaint neighbourhood of Kleinburg. Larger Spacious Bathroom, with a huge walk in closet and Modern High-End Finishes. 427 HWY & YRT bus stop just minutes away, groceries, schools and surrounded with parks. This makes for a great new home for families and young professionals alike. New flooring throughout, brand new appliances with ensuite washer/dryer. One Parking space is available. Tenant responsible for 35% of utilities (~$200/month, internet included) (id:61852)
RE/MAX Excel Titan
48 Stonecliffe Crescent
Aurora, Ontario
Welcome to 48 Stonecliffe Crescent, a beautifully updated 2,424 sq. ft. home in Aurora's prestigious gated community of Stonebridge Estates. Fully detached, with only the exterior garage walls adjoining the neighbouring home. Step inside to a bright, welcoming space with high ceilings, gas fireplaces throughout, and an oversized dining room ideal for hosting family and friends. The open-concept kitchen features granite countertops, a gas range, stainless steel appliances, a breakfast bar, and ample storage. Upstairs are three generous bedrooms, including a primary retreat with a 5-piece ensuite and private balcony. The walk-out basement offers a fourth bedroom, a bright garden suite perfect for in-laws or grown children, a full bath, and a sauna. New carpeting installed in 2024. Enjoy the security and serenity of Stonebridge Estates, surrounded by ravine, forest, golf course, and walking trails, with quick access to Hwy 404, Aurora GO, and shopping. Monthly maintenance includes exterior upkeep, roof and window maintenance, snow removal, and landscaping for a worry-free, lock-and-leave lifestyle. (id:61852)
RE/MAX Hallmark Realty Ltd.
137 Moneypenny Place
Vaughan, Ontario
Welcome to this beautifully upgraded 3+1 bedroom (Den), 3-storey townhome featuring a bright open-concept layout and hardwood floors throughout. Designed for modern living, the spacious eat-in kitchen offers stainless steel appliances and an extended breakfast bar, perfect for everyday living and entertaining. The primary suite is a true retreat with a 4-piece ensuite and a walk-in closet for added comfort and convenience.Nestled in the heart of Thornhill's sought-after Beverly Glen community, this move-in ready home is ideally located just minutes to Highway 7, Highways 407 & 400, Vaughan Mills, York University, transit, parks, restaurants, and everyday amenities.Upgrades include pot lights, central air conditioning, and a garage door opener with access to a private garage. A rare opportunity to rent a stylish, turn-key home in one of Thornhill's most desirable family-friendly neighbourhoods-book your private showing today! (id:61852)
RE/MAX Your Community Realty
97 Clearmeadow Boulevard
Newmarket, Ontario
Beautifully Renovated 1-Bedroom Basement Unit in Prime Newmarket Location! This bright, updated property features separate private entrance, dedicated exclusive in-unit laundry, and one parking space included. Steps to Yonge Street, shopping, restaurants, grocery stores, and all amenities. Excellent public transit connections with bus routes and easy 404 and 400 Highway access. Safe residential neighborhood with community atmosphere. Modern finishes throughout create bright, comfortable living space. Tenant pays 1/3 of the utilities. ** This is a linked property.** (id:61852)
Aimhome Realty Inc.
3308 - 12 Gandhi Lane S
Markham, Ontario
Super spacious - Stunning CN tower view - 9' Ceilings - Den with Door - Spacious entrance foyer with closet/storage. Exceptional amenities: infinity pool, gym, ping pong, billiards, yoga/party rooms, rooftop terrace. (id:61852)
Goldenway Real Estate Ltd.
77 Nadia Avenue
Vaughan, Ontario
Welcome To 77 Nadia Ave! This Well Maintained Double Garage, Single Detached 2 Storey Home Offers 4 Spacious Bedrooms & An Open Concept Layout Filled With Natural Light. The Elegant Double Door Entry Opens To a Spacious Foyer. The Main Floor Features 9ft Ceilings. A Large Family Room Above The Garage With A Gas Fireplace, And a Modern Kitchen with Granite Countertops And a bright breakfast Area With a Walk Out To The Backyard. Set In One Of Woodbridge Most Desirable neighborhoods, This Home Sits On A Premium Lot 153ft Deep backing Onto Lush Green Space, Offer Exceptional privacy and equality. The Wide Driveway and Full Interlocking From Front To Back Elevate The Home's Curb Appeal. Finished Basement With A Large Recreation Area Perfect For Family Entertainment . A Separate Walk Up Entrance With Pre Built Stairs Offer Excellent Potential For Future Use Enjoy The Convenience Of Being Within Walking Distance To Restaurants, Park, And Public Transportation, With Easy Access To Major Highways Including 427, 407 and Highway 7 (id:61852)
Homelife New World Realty Inc.
4 Holman Crescent
Aurora, Ontario
Beautifully renovated bungalow in prestigious Aurora. Extensively updated in 2022 with new windows, doors, roof shingles, HVAC, hardwood flooring, and modern glass railings. New deck added in 2023 and new bathtub installed in 2025.Spectacular open-concept gourmet kitchen featuring a quartz waterfall breakfast bar, oversized refrigerator, and gas stove/oven-perfect for entertaining. Finished basement offers a huge recreation room and an oversized bedroom, providing excellent additional living space. Tankless water heater and water softener included, EV charger for the car in the garage. No sidewalk allows parking for up to 3 cars on the driveway plus1-car garage. Large backyard and a bright home filled with natural light throughout. Just a 3-minute walk to Regency Acres Public School and St. Joseph Catholic Elementary School, close to Aurora High School, kids' parks, and scenic forest trails-perfect for families. (id:61852)
Forest Hill Real Estate Inc.
23 Cedarwood Crescent
King, Ontario
Offered for the first time ever, this exceptional family residence, sitting on over half an acre, and located on a quiet cul-de-sac with no sidewalks, is a rare opportunity in the heart of Nobleton. Set on a spectacular 129 x 170 fully treed lot, this home delivers true Muskoka-like serenity just minutes from the city. Boasting over 4,000 sq. ft. of refined living space, this meticulously maintained 4-bedroom, 3-bathroom home seamlessly blends comfort, technology, and timeless craftsmanship. The thoughtfully updated kitchen features granite countertops, heated floors, and premium finishes, while hardwood flooring, pot lights, skylights, and expansive windows flood the home with natural light. Designed for modern living and entertaining, the home is equipped with Lutron lighting and automated shade control, offering effortless ambiance at the touch of a button. Movie nights reach a whole new level in the custom 11-channel Dolby Atmos home theatre, delivering a true cinematic experience from the comfort of your own home. Outside, the sprawling, private lot is a nature lover's dream-lush, mature trees create a peaceful retreat ideal for relaxing, entertaining, or simply enjoying the quiet beauty of your surroundings. This is a rare find in Nobleton-a timeless home, never before offered for sale, combining space, privacy, and luxury in one of the area's most sought-after communities. (id:61852)
The Agency
170 Garden Avenue
Richmond Hill, Ontario
Pride of Ownership in Prestigious South Richvale! This exceptionally well-maintained Newly Painted home is a true gem, nestled on a sprawling 73' x 140' lot in a coveted neighborhood surrounded by multi-million dollar homes. Inside, the functional layout is designed to maximize comfort and style. The 3 south-facing bedrooms on the second floor are filled with natural light, radiating warmth and positive energy throughout the home. A family room with 12' vaulted ceilings, perfect for gatherings or quiet evenings. An extended driveway accommodating up to 6 cars, providing ample parking recently interlocked. Huge potential to grow and expand, making it an ideal choice for families and investors alike. (id:61852)
RE/MAX Your Community Realty
48 Cairns Gate
King, Ontario
Located in a prestigious King City neighborhood, this executive residence offers over 4,400 sq. ft. of upgraded living space, complemented by backing onto forested greenspace. The main floor features soaring 10-ft ceilings, a gourmet kitchen, and seamlessly connected living, dining, and family rooms, ideal for entertaining. The upper level features four generously sized bedrooms each with closets-including a spacious primary bedroom with an ensuite and a walk-in closet. The basement includes a large Rec Room and offers direct walk-out access to the natural setting. This property provides a balance of modern luxury, high-end finishes, close to everything including nature. (id:61852)
RE/MAX All-Stars Realty Inc.
Right At Home Realty
16 Tay Lane
Richmond Hill, Ontario
Executive freehold 3-bedroom + den, 3-bath townhouse in Ivylea. Elegant and well-kept executive townhouse in the sought-after Ivylea community. This bright 3-storey home offers three bedrooms plus a versatile den that can serve as a home office or be converted to a fourth bedroom, along with an oversized double garage. The open-concept main level features 10-foot ceilings, hardwood floors, an oak staircase, and a designer kitchen with quartz countertops, centre island, and walkout to the balcony. The primary retreat includes a spa-style ensuite with a freestanding soaker tub, separate glass shower, and a large walk-in closet. Prime location at Leslie Street and 19th Avenue, minutes to Highways 404 and 407, transit, parks, top-rated schools, shopping including Costco and Home Depot, restaurants, and more. Move-in ready with modern finishes. (id:61852)
RE/MAX Noblecorp Real Estate
520 Industrial Parkway S
Aurora, Ontario
520 Industrial Parkway South, offering 1200 sq ft of versatile lower-level space ideal for a variety of business uses. Located in a well-maintained building in a prime Aurora industrial area, this unit features a functional layout suitable for professional services. The property offers convenient access to major routes, ample parking, and a professional setting perfect for growing businesses. Don't miss this opportunity to establish your operation in one of Auroras most sought-after business districts. (id:61852)
Everland Realty Inc.
16 Tay Lane
Richmond Hill, Ontario
Executive freehold 3-bedroom + den, 3-bath townhouse in Ivylea. Elegant and well-kept executive townhouse in the sought-after Ivylea community. This bright 3-storey home offers three bedrooms plus a versatile den that can serve as a home office or be converted to a fourth bedroom, along with an oversized double garage. The open-concept main level features 10-foot ceilings, hardwood floors, an oak staircase, and a designer kitchen with quartz countertops, centre island, and walkout to the balcony. The primary retreat includes a spa-style ensuite with a freestanding soaker tub, separate glass shower, and a large walk-in closet. Prime location at Leslie Street and 19th Avenue, minutes to Highways 404 and 407, transit, parks, top-rated schools, shopping including Costco and Home Depot, restaurants, and more. Move-in ready with modern finishes. (id:61852)
RE/MAX Noblecorp Real Estate
3 - 70 Munro Street
Toronto, Ontario
Fantastic Opportunity to own your Downtown Toronto Property with affordable price for the fist time home buyers to enter the real estate. This generous Two(2)bed Townhouse is nestled in the vibrant Riverside neighborhood and is Ideal for professional couples/ Small family. Full size windows invites day lights through-out day. Engineering hardwood floors enables easy cleaning and allergy free home. Open concept floor plan is ideal for both daily living and entertaining. Modern kitchen includes stainless steel appliances. Private backyard offers gas hook up for your BBQ and evening relaxation. Unit includes one parking. Visitor's parking available. Unlimited Fiber optics high speed internet. With excellent assigned and local public schools very close to this home, your kids will get a great education in the neighborhood. Close to all amenities, HWY. Public transportation etc...Some pics. are VS. Must see! Act now. Smart move to own, Why rent? (id:61852)
Modern Solution Realty Inc.
20 Muirbank Boulevard
Toronto, Ontario
**Welcome Home to 20 Muirbank Boulevard** A beautifully updated 4-Bedroom detached home in the dynamic Highland Creek community. Beyond the warm entryway this exquisite home features an updated modern kitchen complete with quartz countertops blending into the backsplash, stainless steel appliances and a cozy breakfast area. An open, welcoming living and dining room flows seamlessly toward the kitchen, creating a sense of connection and ease. The spacious family Room features a brick fireplace adding warmth and character. The upper floor features the primary bedroom complete with updated 3 pc ensuite + walk in closet and complemented by three additional bedrooms. Convenient interior access from the double-car garage adds everyday practicality, while two patio doors provide abundant natural light and connection to the fenced in backyard space. Easy access to TTC & highway 401 and close to parks, mins to U oF T Scarborough, Pan Am Centre, Toronto Zoo and more +++. (id:61852)
Century 21 Innovative Realty Inc.
436 Okanagan Path
Oshawa, Ontario
Welcome to this nearly new 1 year old townhouse offering thoughtfully designed living space ideal for families or individuals. This freshly painted 3 bedroom 2.5 bathroom home features a bright open concept layout with a sun filled living and dining area. The upgraded kitchen is equipped with stainless steel appliances and a walkout to a private balcony. A ground level family room with separate entrance provides excellent flexibility. The primary bedroom includes a private ensuite. An unfinished basement offers additional storage. Located in a vibrant community close to schools recreation complex restaurants and shopping with easy access to Highway 401 and 407 Ontario Tech University Durham College Oshawa GO Station Costco and more. (id:61852)
Right At Home Realty
328 - 65 Trinity Street
Toronto, Ontario
RENT NOW AND RECEIVE 6 WEEKS FREE! Bringing your net effective rate to $1,965 on a 1 year lease. *Brand new never lived in before 1 BED, 1 BATH 458sf suite with premium finishes. Features include in-suite full washer and dryer, built-in kitchen islands and wine fridges, stainless steel appliances, Ceasarstone kitchen countertops and backsplash, Trevisana kitchen cabinets and Google Nest thermostats. Bedroom includes a walk-in closet with built-in organizers and black out roller shades. Discover the newest and largest purpose-built rental living within Canary District's award-winning master-planned community. Enjoy a collection of elevated indoor and outdoor amenities which include a state-of-the-art two-story fitness centre equipped with a multi-functional studio and strength training room fitted with the very best equipment. Additional amenities include a co-working space with private meeting rooms, an outdoor pool, theatre, kids playroom, family lounge, skyline terrace and lookout lounges, games room, party room, pet spa and private dog run, bike storage and automated parcel lockers. Club Apex is powered by CoreBridge Fitness, offering residents free weekly group classes, a welcome package with fitness assessment and personal training sessions, and preferred pricing on ongoing training.*Offers subject to change without notice & Images are for illustrative purposes only. Parking is available at a cost. Option to have your unit Fully Furnished at an additional cost. (id:61852)
Baker Real Estate Incorporated
3906 - 15 Grenville Street
Toronto, Ontario
Luxury karma condo, high floor with clear city view. Functional layout of 490 sf living space with large 124 sf balcony. Contemporary design with high end finishes and 9 ft ceiling, floor to ceiling windows, granite countertop, integrated appliances. Steps to subway, streetcar, grocery, shopping, close to entertainment and dining. Walk to u of t, Metropolitian university, close to financial district. (id:61852)
RE/MAX Crossroads Realty Inc.
302 - 390 Cherry Street
Toronto, Ontario
Live in the heart of Toronto's Historic Distillery District at The Gooderham. This bright, open-concept 1+1 bedroom suite (approx. 595 sq.ft.) features engineered hardwood throughout, floor-to-ceiling windows, and a fantastic distillery view. The functional layout offers seamless living/entertaining, with a versatile den and laundry. Parking and locker included. Lifestyle on your doorstep: cobble stone streets lined with cafes, boutiques, galleries, theatres and year-round cultural events. Walk to st. Lawrence Market, and in just minutes you can be at Cherry Beach for sunrise walks or weekend downtime. Transit, bike lanes, waterfront trails and quick access to the DVP/Gardiner make commuting simple. A compelling opportunity to own in one of the city's most iconic, pedestrian-friendly neighbourhoods. Residents enjoy a full amenity roster: concierge, exercise room, media room, outdoor pool, recreation/partyspaces and sauna. Investor friendly: currently tenant-occupied at $2, 370/mo with the lease inplace until Jan 26, 2026; the tenant is willing to stay. (id:61852)
RE/MAX Experts
2508 - 89 Church Street
Toronto, Ontario
Delight in this beautiful unit at The Saint. Find peace as you gaze out towards the lake, high enough to be above the busy-ness of downtown but still connected to your City. The southern exposure means gorgeous light year-round, and the calming interior colour palate works with your style, not against it. The kitchen layout is ultra functional, the den is a real useable space not a nook, the balcony runs the entire width so you can spread out and take it all in. The building ammenities sustain your inner calm with a wellness focus that's front and centre: spaces to exercise, stretch, spin, meditate, and even sweat it out in the sauna. Snow day? There's a co-working lounge so you can keep home and work defined. All this in an incredible downtown location where you can walk to parks, coffee, dinner, shopping and transit. (id:61852)
Sage Real Estate Limited
338 - 65 Trinity Street
Toronto, Ontario
RENT NOW AND RECEIVE 6 WEEKS FREE! Bringing your net effective rate to $2,789 on a 1 year lease.* Brand new never lived in before 2 BED, 2 BATH 734sf suite with premium finishes. Features include in-suite full washer and dryer, built-in kitchen islands and wine fridges, stainless steel appliances, Ceasarstone kitchen countertops and backsplash, Trevisana kitchen cabinets and Google Nest thermostats. Bedroom includes a walk-in closet with built-in organizers and black out roller shades. Discover the newest and largest purpose-built rental living within Canary District's award-winning master-planned community. Enjoy a collection of elevated indoor and outdoor amenities which include a state-of-the-art two-story fitness centre equipped with a multi-functional studio and strength training room fitted with the very best equipment. Additional amenities include a co-working space with private meeting rooms, an outdoor pool, theatre, kids playroom, family lounge, skyline terrace and lookout lounges, games room, party room, pet spa and private dog run, bike storage and automated parcel lockers. Club Apex is powered by CoreBridge Fitness, offering residents free weekly group classes, a welcome package with fitness assessment and personal training sessions, and preferred pricing on ongoing training. *Offers subject to change without notice & Images are for illustrative purposes only. Parking is available at a cost. Option to have your unit Fully Furnished at an additional cost. (id:61852)
Baker Real Estate Incorporated
308 - 65 Trinity Street
Toronto, Ontario
RENT NOW AND RECEIVE 6 WEEKS FREE! Bringing your net effective rate to $2,062 on a 1 year lease.* Brand new never lived in before 1 BED, 1 BATH 512sf suite with premium finishes. Features include in-suite full washer and dryer, stainless steel appliances, Ceasarstone kitchen countertops and backsplash, Trevisana kitchen cabinets and Google Nest thermostats. Bedroom includes a walk-in closet with built-in organizers and black out roller shades. Discover the newest and largest purpose-built rental living within Canary District's award-winning master-planned community. Enjoy a collection of elevated indoor and outdoor amenities which include a state-of-the-art two-story fitness centre equipped with a multi-functional studio and strength training room fitted with the very best equipment. Additional amenities include a co-working space with private meeting rooms, an outdoor pool, theatre, kids playroom, family lounge, skyline terrace and lookout lounges, games room, party room, pet spa and private dog run, bike storage and automated parcel lockers. Club Apex is powered by CoreBridge Fitness, offering residents free weekly group classes, a welcome package with fitness assessment and personal training sessions, and preferred pricing on ongoing training. *Offers subject to change without notice & Images are for illustrative purposes only. Parking is available at a cost. Option to have your unit Fully Furnished at an additional cost. (id:61852)
Baker Real Estate Incorporated
323 - 65 Trinity Street
Toronto, Ontario
RENT NOW AND RECEIVE 6 WEEKS FREE! Bringing your net effective rate to $3,912 on a 1 year lease.* Brand new never lived in before 3 BED, 2 BATH 1014sf suite with premium finishes. Features include in-suite full washer and dryer, built-in kitchen islands and wine fridges, stainless steel appliances, Ceasarstone kitchen countertops and backsplash, Trevisana kitchen cabinets and Google Nest thermostats. Bedroom includes a walk-in closet with built-in organizers and black out roller shades. Discover the newest and largest purpose-built rental living within Canary District's award-winning master-planned community. Enjoy a collection of elevated indoor and outdoor amenities which include a state-of-the-art two-story fitness centre equipped with a multi-functional studio and strength training room fitted with the very best equipment. Additional amenities include a co-working space with private meeting rooms, an outdoor pool, theatre, kids playroom, family lounge, skyline terrace and lookout lounges, games room, party room, pet spa and private dog run, bike storage and automated parcel lockers. Club Apex is powered by CoreBridge Fitness, offering residents free weekly group classes, a welcome package with fitness assessment and personal training sessions, and preferred pricing on ongoing training. *Offers subject to change without notice & Images are for illustrative purposes only. Parking is available at a cost. Option to have your unit Fully Furnished at an additional cost. (id:61852)
Baker Real Estate Incorporated
335 - 65 Trinity Street
Toronto, Ontario
RENT NOW AND RECEIVE 6 WEEKS FREE! Bringing your net effective rate to $2,133 on a 1 year lease.* Brand new never lived in before 1 BED, 1 BATH 521sf suite with premium finishes. Features include in-suite full washer and dryer, built-in kitchen islands and wine fridges, stainless steel appliances, Ceasarstone kitchen countertops and backsplash, Trevisana kitchen cabinets and Google Nest thermostats. Bedroom includes a walk-in closet with built-in organizers and black out roller shades. Discover the newest and largest purpose-built rental living within Canary District's award-winning master-planned community. Enjoy a collection of elevated indoor and outdoor amenities which include a state-of-the-art two-story fitness centre equipped with a multi-functional studio and strength training room fitted with the very best equipment. Additional amenities include a co-working space with private meeting rooms, an outdoor pool, theatre, kids playroom, family lounge, skyline terrace and lookout lounges, games room, party room, pet spa and private dog run, bike storage and automated parcel lockers. Club Apex is powered by CoreBridge Fitness, offering residents free weekly group classes, a welcome package with fitness assessment and personal training sessions, and preferred pricing on ongoing training. *Offers subject to change without notice & Images are for illustrative purposes only. Parking is available at a cost. Option to have your unit Fully Furnished at an additional cost. (id:61852)
Baker Real Estate Incorporated
