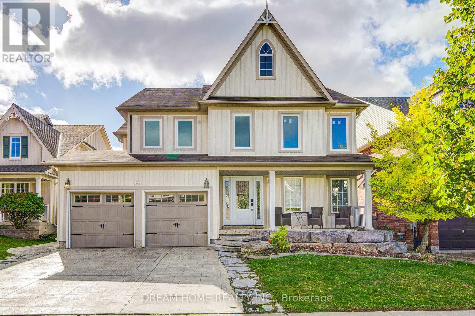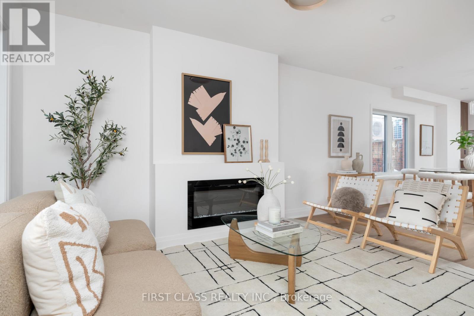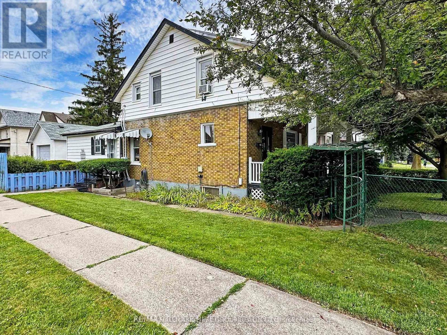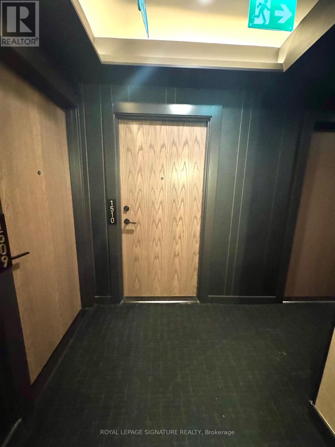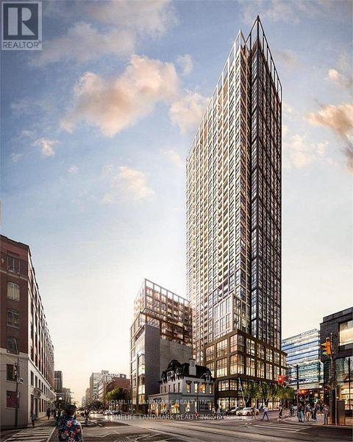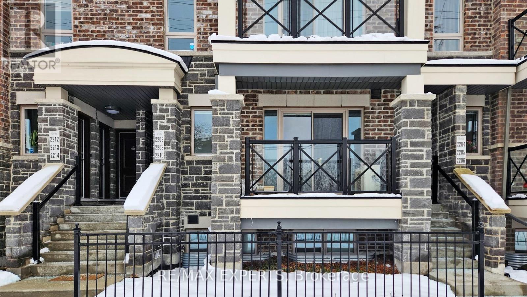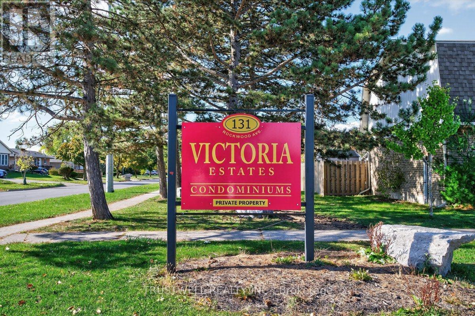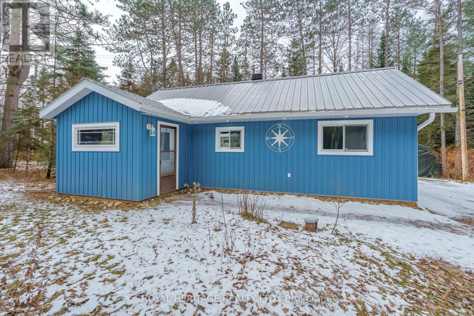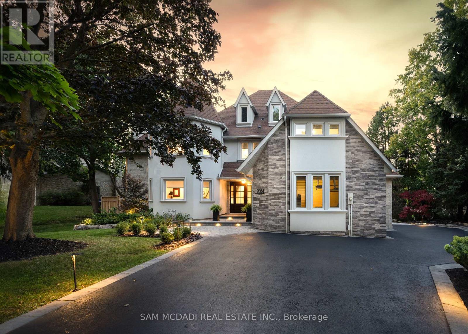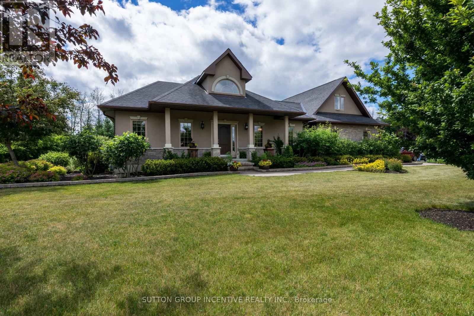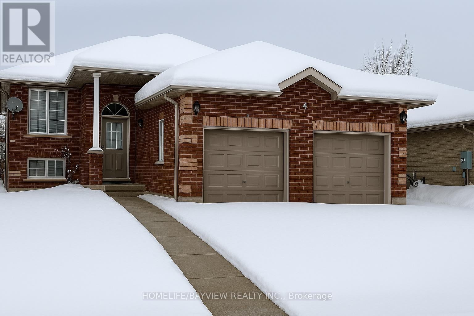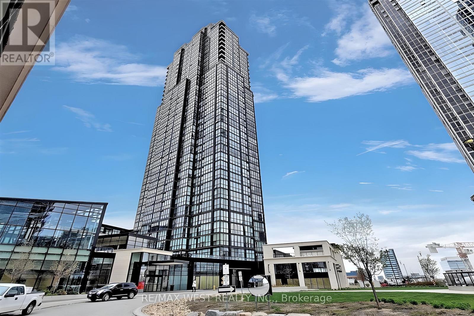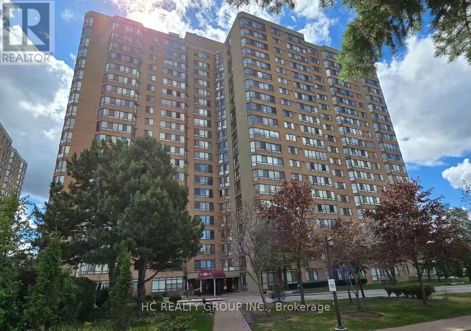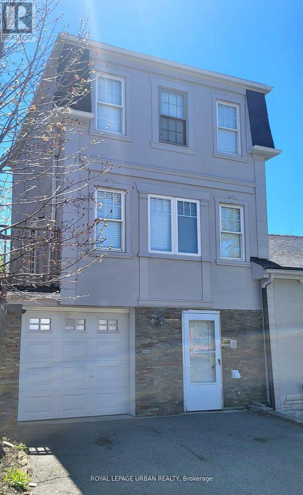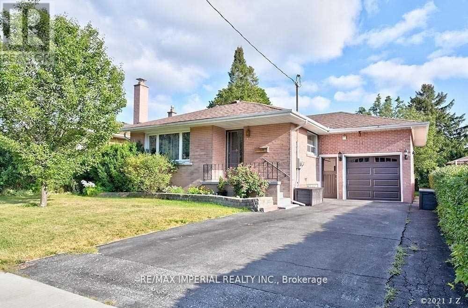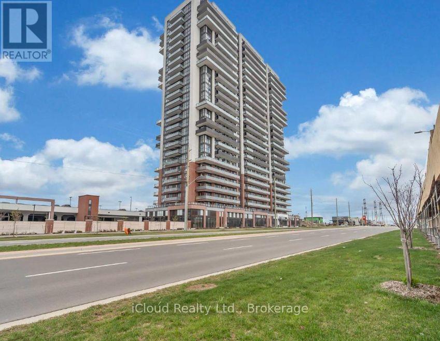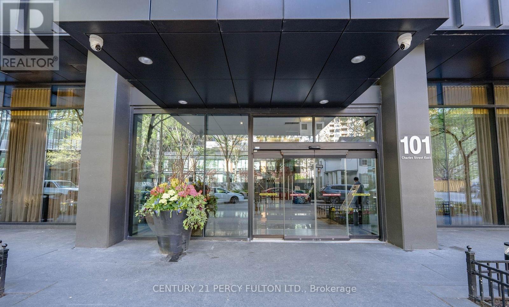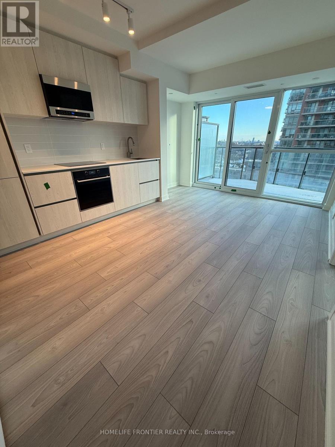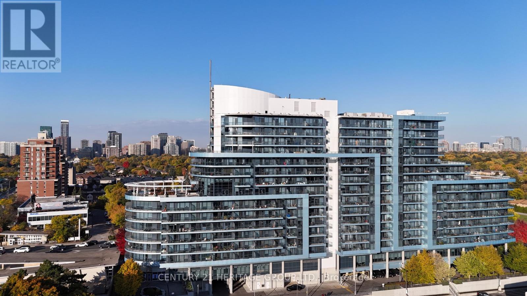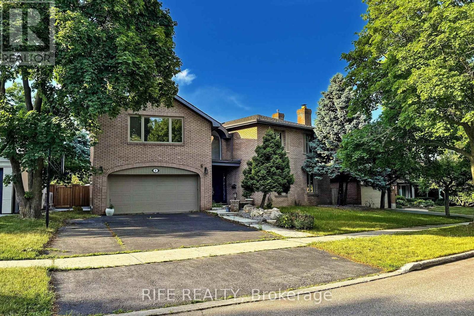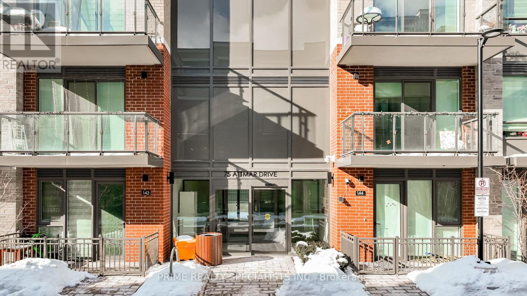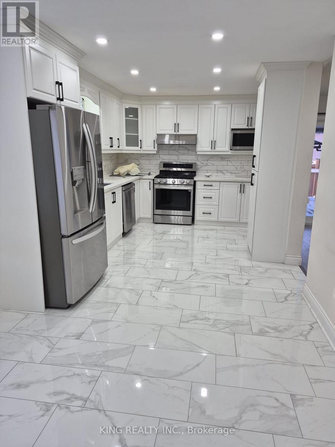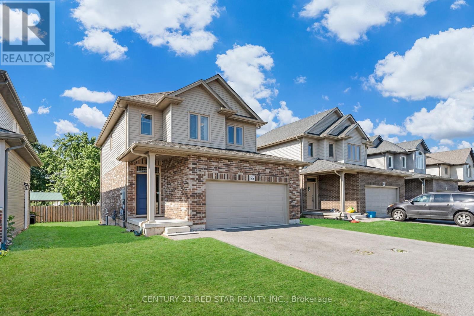23 Viscount Way
East Gwillimbury, Ontario
Welcome To The Vibrant And Community Of Mt. Albert! This Beautiful Home, The Heart Of The Home Is A Stunning Custom Kitchen With A Large Centre Island And Abundant Cabinetry. The Family Room Boasts A Striking Feature Wall, Gas Fireplace, And Plenty Of Pot Lights, Creating The Perfect Gathering Space. A Bright Main Floor Office Oversized Windows. The Spacious Primary Suite Offers A Luxurious 5-Piece Ensuite And Walk-In Closet. Step Outside To Your Backyard Retreat, With An In-Ground Saltwater Pool. (id:61852)
Dream Home Realty Inc.
38 Bonnie Brae Boulevard
Toronto, Ontario
Fully renovated from the studs up with meticulous attention to detail, this home offers modern comfort and long-term peace of mind. All major systems have been comprehensively upgraded, including structure, insulation, plumbing, electrical, ductwork, and fully owned HVAC systems, with all work completed to code, city inspections passed, and ESA certification provided.The interior features wide-plank European white oak engineered hardwood flooring, custom closets, oak staircases, and a thoughtfully designed kitchen with quartz countertops, quality appliances, and ample storage. Bathrooms are finished with premium tile selections and practical storage solutions.Legal front pad parking, and private outdoor space with new fencing and deck.An unbeatable location just steps to transit, schools, and a short walk to Danforth Avenue, offering easy access to vibrant shops, dining, cafes, and everyday amenities. (id:61852)
First Class Realty Inc.
330 Adelaide Avenue E
Oshawa, Ontario
This beautifully updated 2-bedroom, 1-bathroom apartment is available for lease. The unit features a brand-new floor throughout and boasts a large, bright window in the living area, offering plenty of natural light. The open concept living and dining area creates a spacious and inviting atmosphere, perfect for relaxation and entertaining. Key Features Prime Location Walking Distance to Costco, Plazas, and Public Transit, Enjoy the convenience of being close to all essential amenities, including shopping, dining, and easy access to public transit. (id:61852)
RE/MAX Hallmark First Group Realty Ltd.
1510 - 55 Charles Street E
Toronto, Ontario
Welcome to 55C Bloor Yorkville Residences at 55 Ontario Street East, an award-winning development by MOD Developments, designed by the renowned ArchitectsAlliance. This luxury corner suite offers a seamless blend of modern design and urban convenience.Featuring 9-foot ceilings, pot lights throughout, and sleek contemporary finishes, the residence delivers a bright, sophisticated living environment. Floor-to-ceiling windows with motorized blinds provide abundant natural light while offering privacy at the touch of a button. The open-concept layout is thoughtfully designed for both everyday living and entertaining.Residents enjoy premium building amenities, including a fully equipped fitness centre, 24-hour concierge, and visitor parking, ensuring comfort, security, and convenience in a well-managed building.Ideally located just minutes from Yonge & Bloor, Yorkville's world-class shopping, dining,entertainment, and subway access, this address offers exceptional walkability and connectivity.An outstanding investment opportunity or end-user residence in one of Toronto's most sought-after neighbourhoods, offering strong rental demand, long-term value, and turn-key ownership. (id:61852)
Royal LePage Signature Realty
2507 - 108 Peter Street
Toronto, Ontario
South view ,High floor, 1 Br+Den ( Den can be 2nd room) unit in the Peter & Adelaide Condos at Downtown Core( Entertainment district). ***Ensuite Master Bedroom With Functional Den, Den can be used as Second Bedroom.***Located steps to CN Tower, TIFF, subway, transits& GO trains, PATH, & QEW; walking distance to schools, universities & parks, dining, cafe and grocery shopping***close to Financial district ***Convenience location in DT. (id:61852)
Homelife Landmark Realty Inc.
2208 - 10 Westmeath Lane
Markham, Ontario
Welcome to 10 Westmeath Lane, an inviting and comfortable place to call home, featuring a 2 bedroom, 2 bathroom residence with 1 underground parking space and 1 locker. Enjoy a bright living room with access to a private balcony, perfect for relaxing or entertaining. Ideally situated close to public transit, schools, community centre, Markham Stouffville Hospital, Markville Mall, and Hwy 407. Perfect for professionals or small families seeking convenience and comfort. (id:61852)
RE/MAX Experts
26 - 131 Rockwood Avenue
St. Catharines, Ontario
Immaculate updated 2 Storey Townhome with fully finished basement! Move-in ready for care-free living. Leave the snow shovelling and grass cutting, some exterior maintenance and repairs to the wonderful maintenance crew. Located in the desirable Secord Woods neighbourhood. Convenient to Hwy access, the Outlet Collection Mall, Pen Centre shopping, schools & transit, St. Catharines Museum, Welland Canal Parkway, and trail system. Well-maintained unit has private gate access to Pic Leeson Park providing great privacy and plenty of recreation space. Perfect a couple or family. Home features a modern eat-in kitchen with ample cupboard and counter space, built in shelving, and a double stainless sink. Updated light fixtures throughout the home for a modern feel. The large Living/Dining Room opens to the fully fenced back patio and gardens with views of the expansive park. The perfect spot for festive family gatherings, or quiet evening cocktails. Recently finished basement with Family Room, Laundry/Utility Room, and Powder Room, expands the home's functional space to 1182 square feet. The second floor features the large Principal Bedroom with his and her closets, the second Bedroom with built in shelving & closet area, and the main 4-piece Bathroom.NO SMOKING OR PETS. Owners have a severe allergies to both. TENANT responsible for heat, hydro & hot water tank rental. Confirmation these have been transferred to the Tenant required prior to keys being released. Schedule A to be included with all offers. (id:61852)
Trustwell Realty Inc.
290 South Waseosa Lake Road
Huntsville, Ontario
Nestled in the prestigious Chaffey community of Huntsville, this beautifully maintained and recently updated bungalow blends country charm with contemporary design. Newly finished with board-and-batten slate-blue vinyl siding and a durable metal roof, this home offers stylish curb appeal and low-maintenance living. Inside, you'll find a bright, open-concept layout where the living and dining areas flow seamlessly into a well-appointed kitchen featuring sleek finishes, a gas range, and convenient main-floor laundry. The cozy gas fireplace creates a warm, inviting atmosphere, especially as you enter through the covered, enclosed mudroom-ideal for shedding winter layers. The home offers two comfortable bedrooms with 2 6ft closets and a modern four-piece bath. Outside, enjoy privacy among century-old trees from the back deck. An insulated auxiliary bunkie with heat and electricity provides additional space and awaits your finishing touches. Located in a quiet waterfront community just 10 minutes from Huntsville and steps to Lake Waseosa offers, public access This property perfectly blends serenity with practicality. High-speed internet supports working or streaming from home. A new portable garage with 10 years remaining on the warranty is also included. Whether you're downsizing or purchasing your first home, this inviting bungalow-bathed in natural light with potential to expand-offers endless possibilities. Here are some of the updates: FULL RENOVATION 2023/NEW METAL ROOF/NEW SIDING/DRYWAY/ELECTRICAL/PLUMBING/PROPANE STOVE/BUNKIE/10 YEARS LEFT FOR PORTABLE 2 CAR GARAGE (2019)/REFRESH ON DRIVEWAY. First Time Buyers, Downsizer or Investors Dream Opporunity! (id:61852)
Royal Heritage Realty Ltd.
24 Tennant Drive
Brampton, Ontario
Well-maintained 3-bedroom detached home offering 9' ceilings on the main floor and a functional, family-friendly layout. Features include an upper-level family room with fireplace, oak staircase with wrought-iron pickets, maple hardwood floors, crown mouldings, and oversized windows providing excellent natural light. The kitchen showcases maple cabinets stained to match and flows seamlessly to the walk-out deck and fully fenced backyard-ideal for entertaining. Primary bedroom includes a 4-piece ensuite with frameless glass shower. Additional highlights include separate entrance to the double garage and exterior pot lights. Buyer and Buyer Agent to verify measurement. Location & Amenities: Situated in the desirable Father Tobin & Torbram Road area, close to top-rated schools, parks, walking trails, community centres, and places of worship. Minutes to shopping plazas, grocery stores, restaurants, and essential amenities. Convenient access to public transit, major highways (Hwy 50, Hwy 427), and a short drive to Pearson Airport. A well-connected neighbourhood ideal for families and professionals alike. (id:61852)
Exp Realty
2064 Almira Court
Mississauga, Ontario
Nestled In One Of The Most Prestigious Locales, This Timeless 4 + 1 Bdrm Home Exemplifies Refined Living, Combining Sophisticated Design W/ Exceptional Functionality. With Almost 6000 Sq Ft Of Living Space, It Has Been Recently Enhanced To Perfection, No Detail Overlooked In This Stunning Transformation. The Homes Curb Appeal Features An Elegant Blend Of Stone & Stucco, Complemented By Newly Installed Windows That Frame The Residence W/ Modern Precision. The Backyard Is A Serene Retreat, Professionally Landscaped By Outdoor Lifestyle To Blend Beauty & Function. A Sparkling Saltwater Pool W/ Cascading Waterfall Is Paired W/ A Saltwater Hot Tub, Creating A Relaxing Centerpiece. An Outdoor Kitchen, Bar & Cabana Extend The Living Space Outdoors, Ideal For Everything From Casual Evenings To Memorable Gatherings With Family & Friends. Upon Entry, You Are Greeted By A Dramatic Double-Height Living Room With Custom Beams & A Grand Fireplace That Creates A Striking Centerpiece. The Open-Concept Main Floor Is A Masterpiece Of Design, Showcasing A Sprawling Kitchen Island, Premium Built-In Appliances & Rich Hardwood Flooring Throughout The Main & Upper Levels. A Generously Sized Den Offers The Ideal Space For Quiet Reflection Or A Home Office. The Primary Suite Is A Tranquil Haven, Offering Views Of The Private Backyard & An Ensuite Designed For Ultimate Relaxation. This Home Also Caters To Modern Needs With Dual Laundry Rooms, One On The Second Floor & Another On The Lower Level. Two Separate Staircases Lead To The Fully Finished Lower Level, Where A Cozy Yet Expansive Recreation Room Seamlessly Flows Into A Dedicated Games Room, Custom Bar/Serving Area, A 3rd Fireplace & 5th Bdrm W/3 Pc Ensuite, Ensuring That Every Corner Of This Home Is As Versatile As It Is Inviting. This Property Is More Than A Home; Its An Extraordinary Lifestyle Waiting To Be Experienced. (id:61852)
Sam Mcdadi Real Estate Inc.
34 Basswood Circle
Oro-Medonte, Ontario
Welcome to 34 Basswood Circle, an exceptional fully furnished executive lease offering refined year-round living in Shanty Bay's Arbourwood Estates. Thoughtfully designed for comfort, privacy, resilience, and entertaining, this residence delivers a rare combination of luxury and functional space that is ideal for the discerning professional. Backed by a new Generac generator, the main floor features two wings separated by a wonderful great-room-kitchen that is perfect for get togethers. With walkout to hot tub and pool, the master bedroom includes a four-piece ensuite and walk-in closet. While the second wing includes two spacious bedrooms separated by a four-piece bathroom. The fully finished lower level - great room + two bedrooms + 3-piece bath + office - provides flexible accommodation for family, and guests. The pool and fully equipped gym generate year-round convenient pleasurable daily fitness. Two dedicated office spaces - the loft + lower level - support focused work. Outdoors, enjoy a resort-style setting with an in-ground swimming pool, hot tub, and expansive deck overlooking 0.7 acres of gorgeous, manicured maintenance free gardens with bon-fire pit. A two-car garage, with separate entrance to the basement enhances this property's live-ability. Set in a quiet, executive neighbourhood, Shanty Bay offers 8-minute access to golf, the sailing club, boat ramps, groceries, walking and snow mobile trails, and 60 minutes access to Pearson airport. Impeccably furnished, move-in ready. this executive lease blends luxury with lifestyle and resilience. (id:61852)
Sutton Group Incentive Realty Inc.
4 Quinlan Road
Barrie, Ontario
This beautiful sun-filled Grandview-built all-brick raised bungalow offers 3+2 bedrooms plus a dedicated office and approximately 2,650 sq ft of finished living space (1,324 sq ft on both the main and lower levels) in Barrie's desirable East End, just minutes from Georgian College, RVH Hospital, shopping, parks, and transit. Both levels are exceptionally bright with abundant daylight throughout. The main level features an inviting living room with a tray ceiling and corner gas fireplace, ceramic tile in the foyer and kitchen, rounded corners, knockdown ceilings, quality Berber carpeting, and an elegant oak banister. The impressive lower level includes extra ceiling height, large above-grade windows, a separate office, a second kitchen, and its own private entrance-ideal for an extended family suite, in-law suite, or rental opportunity-with fully paid architectural and engineering drawings already completed for a Duplex legal secondary suite, and all permits and inspections for single-family legal in-law basement suite compliance already completed.. Additional highlights include two gas fireplaces, a high-efficiency furnace, shingles replaced in 2018, and a fully fenced backyard, making this a versatile and well-maintained home with exceptional potential. Some listing photos have been virtually staged. (id:61852)
Homelife/bayview Realty Inc.
526 - 2908 Hwy 7 Road
Vaughan, Ontario
The Heart of Vaughan! Beautiful 1 bedroom condo in the most wanted area at very convenient location in VMC!! Spacious kitchen with built-in appliances, open concept layout, large Windows, 10ft ceiling, ensuite laundry, lots of daylight and amazing view. 1 Parking & 1 Locker. Building has all modern amenities: Exercise room, gym, yoga room Indoor swimming Pool, 24/7 Live Concierge. Very Pleasant view to the North-East. Located close to shopping center, All Major Hwys, TTC subway, Vaughan Mills, Costco, York University & all other Facilities. Most wanted location in Vaughan Metropolitan Centre (V.M.C) (id:61852)
RE/MAX West Realty Inc.
414 - 55 Bamburgh Circle
Toronto, Ontario
A spacious and well-maintained two-bedroom condo in Scarborough, offering comfortable and modern living. Functional layout with a large eat-in kitchen, ideal for everyday use. Two generously sized bedrooms, with the primary bedroom featuring an ensuite bathroom and a walk-in closet. Residents enjoy excellent building amenities including a fitness center, indoor pool, party room, and 24-hour security. Conveniently located close to shopping centers, restaurants, TTC transit, and nearby parks. Steps to elementary and high schools, and within close proximity to Seneca College, making it ideal for families, professionals, or students. (id:61852)
Hc Realty Group Inc.
Unknown Address
,
**FULLY FURNISHED, ALL INCLUSIVE (HYDRO, HEAT, WATER, CABLE, UNLIMITED WIFI/INTERNET, PARKING) & ENSUITE LAUNDRY** Stunning, Bright And Cozy! This Furnished, 1-Bedroom, 2 1/2-Storey Legal Duplex In The Heart Of East York Welcomes You With Its Charm. With Beautiful Pine And Oak Floors Throughout, It Offers A Delightful Ambiance. The First Floor Features A New Ensuite Washer And Dryer, As Well As A Walkout Veranda Perfect For Relaxing. Additionally, The Dining Area And Kitchen Open Up To A Lovely Walkout Balcony. The Large Primary Bedroom Boasts A Walk-In Closet And An Ensuite Washroom. Situated Near Numerous Amenities And Parks, This Duplex Offers Convenience And A Serene Environment. The Rent Includes Hydro, Heat, A/C, Water, Parking, And Wi-Fi, Making It An All Inclusive Package! (PICTURES ARE FROM PREVIOUS LISTING.) **Tenant to bring their own mattress** (id:61852)
Royal LePage Urban Realty
Lower - 711 Gilbert Street W
Whitby, Ontario
Convenient Downtown Location. Quiet Community. Nice And Clean Bsmt Apartment With Great Layout & In Great Shape. Spacious Kitchen W/ Appliances. Spacious Family Room W/ 2 Windows. 2 Bedrooms W/ Large Closet & Above Ground Windows. Laundry Room Only For Basement Tenant Use. Large Well Maintained Fenced Backyard (id:61852)
RE/MAX Imperial Realty Inc.
1917 - 2550 Simcoe Street N
Oshawa, Ontario
Priced To sell. Elegant Unit for sale In The newly build prestigious UC Tower By Tribute Communities. Includes a Parking. Ideal and very Practical Layout W/ Split Bedroom Design. Large Open Balcony. Huge L shape Balcony wrapping the unit. Close to Costco Plaza, All banks, Restaurants, McDonalds, Tim's, Local Transport and many other amenities. A must see, Don't Miss It. Laundry In unit. Great for students, new-comers, first-time buyers, and Investors || This unit features laminated flooring, Stainless steel appliances, Stacked washer and dryer, and Two 3 piece bathrooms. South Facing With the View in the direction of the lake and Toronto. One Washroom comes with an upgraded glass shower door. (id:61852)
Icloud Realty Ltd.
504 - 101 Charles Street
Toronto, Ontario
Bright and spacious unit in the heart of downtown. This modern and stylish 2 bedroom, 2 washroom condo offers a vibrant urban lifestyle in the heart of downtown. Featuring a spacious layout with a sun-filled living area, a sleek kitchen with stainless steel appliances, and a cozy bedroom with ample storage. Enjoy the convenience of an ensuite laundry and a private balcony with stunning city views. Steps away from shopping, dining and transit. Dont miss out on this fantastic opportunity. (id:61852)
Century 21 Percy Fulton Ltd.
805 - 120 Broadway Avenue
Toronto, Ontario
STUNNING, SPACIOUS, BRIGHT, AND BRAND-NEW LUXURY CONDO WITH UNOBSTRUCTED CITY VIEWS AT UNTITLED TORONTO CONDOS! Experience upscale urban living in this spectacular 1-Bedroom + Den suite (Den is large enough to be used as a second bedroom or a private office), located in the heart of Yonge & Eglinton with breathtaking city and park views from both the living room and bedroom. Designed by Pharrell Williams and Reserve Properties, this modern residence showcases an open-concept layout, 10' smooth ceilings, and floor-to-ceiling windows that flood the space with natural light. The sleek contemporary kitchen offers integrated built-in appliances, quartz countertops, and refined finishes that combine style with functionality. Enjoy the comfort of ensuite laundry and the convenience of being just steps from the new Eglinton LRT station, and a short walk to Yonge & Eglinton's trendy shops, restaurants, and entertainment. Residents of the prestigious Untitled Toronto Condos enjoy world-class amenities including a state-of-the-art fitness studio, yoga and Zen garden, outdoor swimming pool, steam room, spa lounge, party room with catering kitchen, BBQ dining area, outdoor theatre, library lounge, co-working spaces, and a pet spa. Perfect for professionals or investors alike, this luxury condo offers an unmatched lifestyle, location, and design-where modern architecture meets urban sophistication in the center of it all. (id:61852)
Homelife Frontier Realty Inc.
715 - 2885 Bayview Avenue
Toronto, Ontario
The Arc Condos by Daniels - Award-Winning Building in Prime Bayview Village.Fully furnished bachelor studio featuring a bright open-concept layout, modern kitchen with full-size stainless steel appliances, and ensuite laundry. Suite includes a comfortable pull-out sofa, dining/breakfast nook, and tasteful essentials for a turn-key living experience. Enjoy a west-facing balcony offering beautiful sunset and city skyline views.Premium amenities: 24/7 concierge, indoor pool, fitness centre, party room, media lounge, guest suites, and visitor parking.Unbeatable location - steps to Bayview Subway Station, Bayview Village Shopping Centre, Loblaws, LCBO, cafes, and restaurants. Minutes to Hwy 401 & 404. (id:61852)
Century 21 Heritage Group Ltd.
8 Elliotwood Court
Toronto, Ontario
A truly rare opportunity in the prestigious St. Andrew-Windfields community! This magnificent executive home sits proudly on an expansive 79.7 ft wide lot, surrounded by luxurious multi-million dollar residences and top-ranking schools. Offering a rare 6-bedroom layout on the second floor, this home is perfectly suited for large or multi-generational families. The primary suite is a private sanctuary, spanning nearly half the floor with a lavish 7-piece ensuite featuring heated floors, a private sauna, cozy fireplace, and a balcony overlooking the sparkling pool. A sun-drenched office with panoramic views completes this exceptional retreat, making it the ultimate work-from-home haven.Completely renovated with uncompromising attention to detail, the home showcases brand new hardwood flooring, a chef-inspired gourmet kitchen with premium appliances and pot filler, expansive open-concept living and entertaining spaces with a soaring double-height foyer and oversized bow window, four fireplaces, and seamless walkouts to a beautifully landscaped backyard with pool and spa. Additional upgrades include two A/C units, newer roof, designer lighting, and a long private driveway accommodating six cars.Located in one of Torontos most coveted neighborhoods with access to York Mills CI, elite private schools, Bayview Village, North York General Hospital, TTC, and major highwaysthis extraordinary property combines luxury, comfort, and location in one perfect package. (id:61852)
Rife Realty
Royal Elite Realty Inc.
342 - 75 Attmar Drive
Brampton, Ontario
Premium location! Red Pine 2-bedroom model offering approx. 1,060 sq. ft. of well-designed living space with premium collection finishes throughout. Features include quartz countertops, stylish backsplash, plank laminate flooring, and broadloom carpeting in bedrooms. Includes 1 underground parking space and 1 owned cage locker . Conveniently located close to schools, shopping plazas, Gore Mandir, Gurudwara, and major highways. (id:61852)
Prime Realty Specialists Inc.
236 Langlaw Drive
Cambridge, Ontario
Beautifully landscaped and newly renovated, this move-in ready home features two fireplaces (one gas and one wood-burning), a finished recreation room with wet bar, and pot lights throughout. Ideally located close to banks, restaurants, shopping, schools, and parks. Well maintained and a must-see. Tenant to pay all utilities. (id:61852)
King Realty Inc.
55 Laurent Avenue
Welland, Ontario
Welcome Home! This Home Has It All. 3 Bedrooms Upstairs & 2 In The Builder Finished Basement & 4 Washrooms Including a Full Washroom In The Basement You Can Either Covert It To An In-Law Suite Or Have The Ultimate Kids Hangout. The Main Floor Features Tile & Engineered Wood, A Great Open Concept With A Oversized Kitchen Looking Out To Memorial Park. Upstairs Has 3 Large Bedrooms, 2 Of Which Have Accent Walls & A Primary With A 4 Piece Ensuite, Large Walk-In Closet and Views Of The Park/Great Sunsets. The Basement Has A Builder Finished Separate Entrance, 2 Large Bedrooms, Tankless Water Heater, Large Windows & Room For Storage. With A Large Backyard Backing Onto Memorial Park, A Large Deck, 25 Minutes To Niagara & Minutes Walk To The Welland Canal, You Will Be Entertaining Family Your Family Year Round (id:61852)
Century 21 Red Star Realty Inc.
